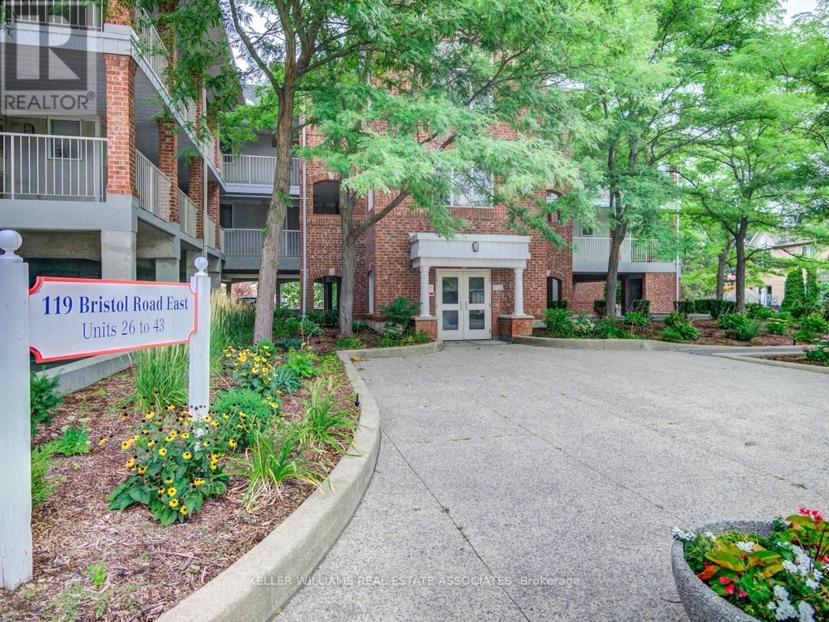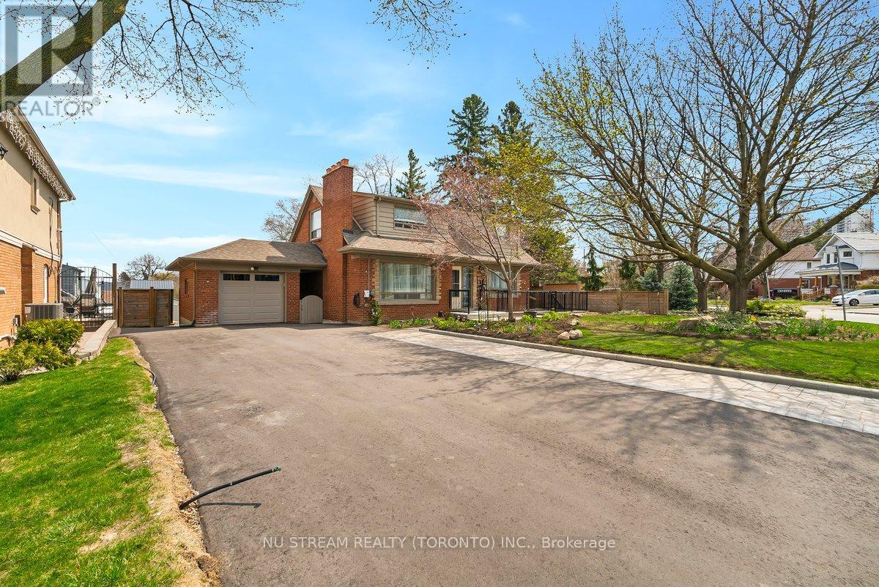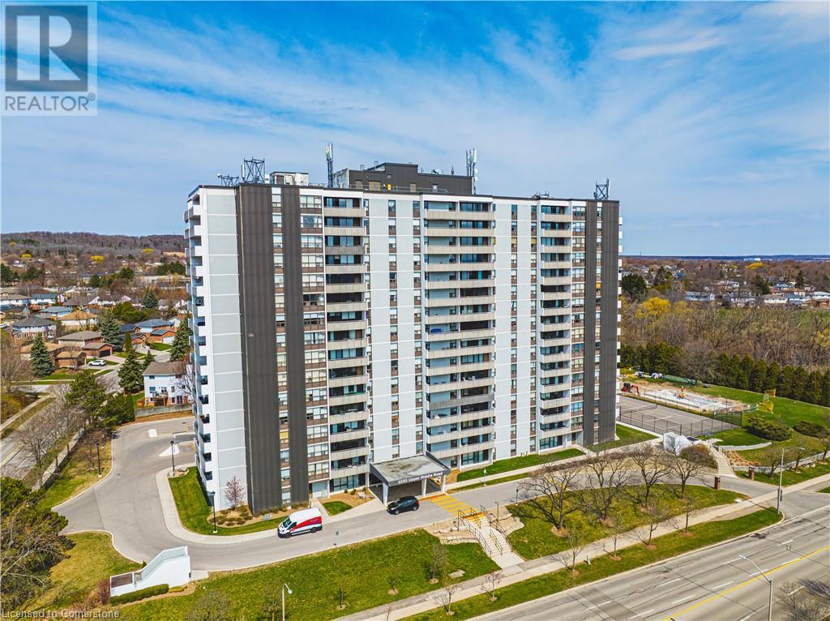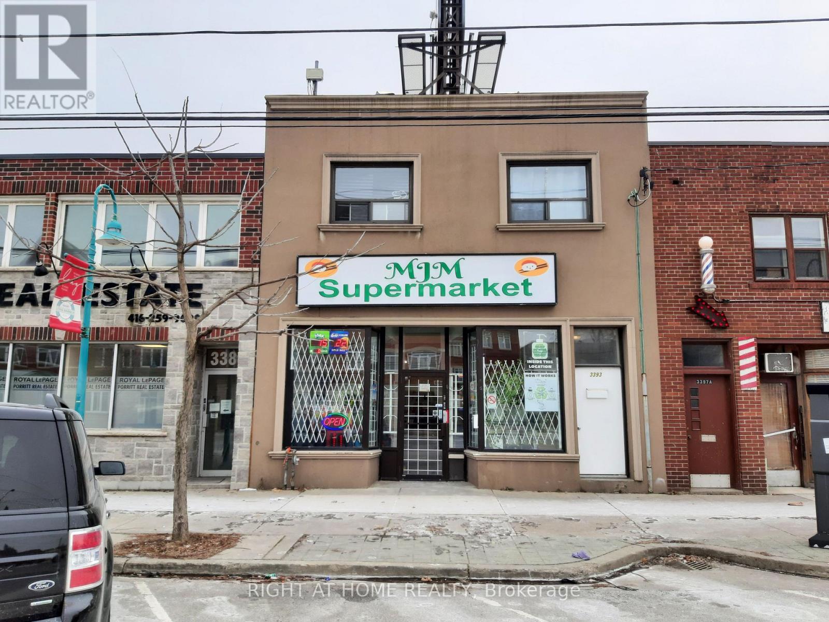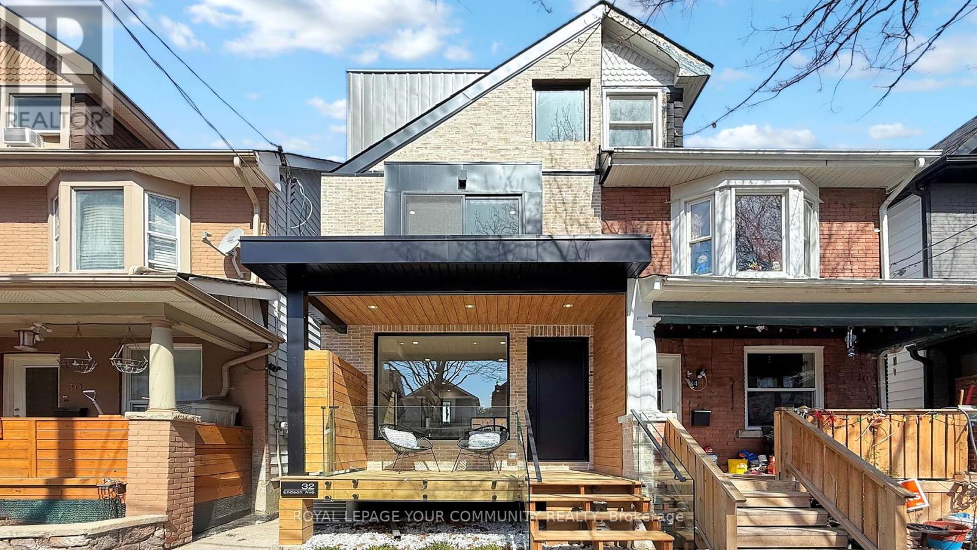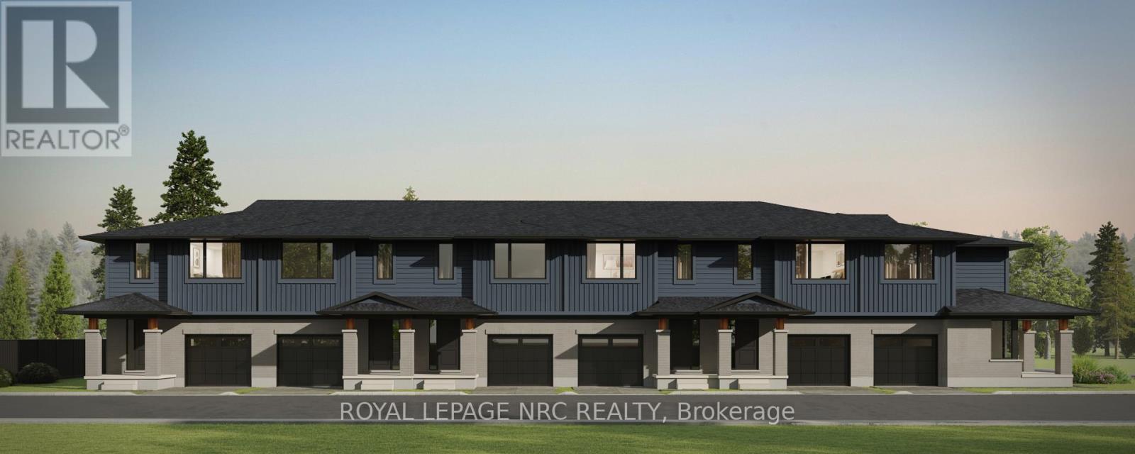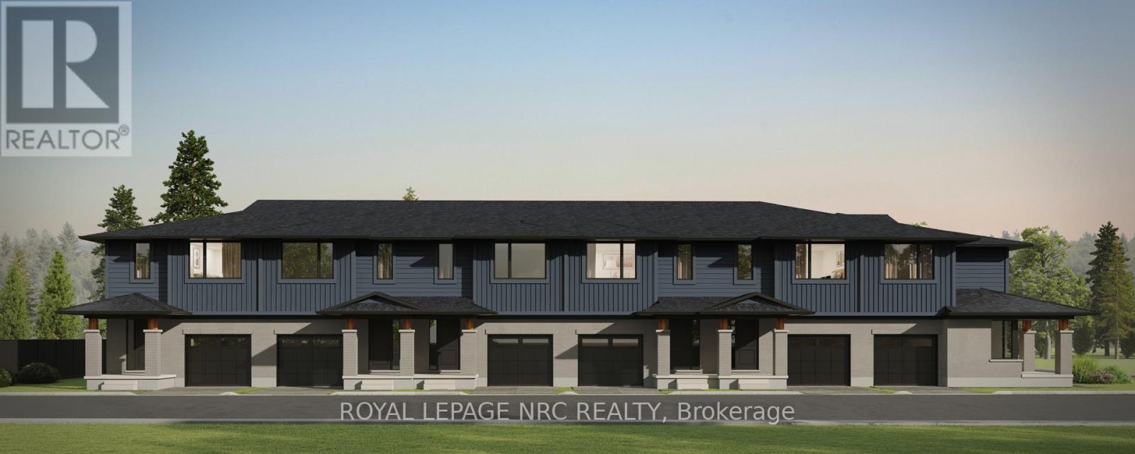74 - 30 Carnation Avenue
Toronto, Ontario
Welcome to this bright and spacious upper corner townhome, nestled in the heart of Long Branch - one of Etobicoke's most family-friendly and trendy neighbourhoods. Built in 2014, this stunning 3-bedroom, 3-bathroom home boasts the largest floor plan in the complex, offering 1,612 sq ft of above-grade living space, plus an additional 153 sq ft of outdoor living with both a main-level terrace and an upper-level balcony. Thoughtfully upgraded throughout, this home offers a functional, open-concept layout filled with an abundance of natural light and modern finishes. Perfect for young families or professionals alike. Enjoy walking distance to the lake, scenic parks, top-rated schools, convenient transit, and some of the area's best restaurants and cafes. A true gem in a vibrant lakeside community! (id:60569)
6186 Delta Drive
Niagara Falls, Ontario
Welcome to Your Dream Home with a Spacious 171-Foot Deep Lot! This beautiful home is nestled in a lovely, well-established neighborhood, just moments from local amenities, schools, and parks Step inside and be welcomed by a warm and inviting atmosphere with standout features that make this property a true gem. Key Features: Inviting Family Room: Relax in the cozy family room featuring a charming brick fireplace, perfect for gathering with family or enjoying a quiet night in. This space is ideal for creating memorable moments, with ample room for both entertainment and relaxation. Bright and Spacious Living Room: The living room is flooded with natural light from large front windows, creating an airy and open feel. It's the perfect spot for hosting guests or unwinding with a view of the serene neighborhood. Stylish Kitchen: The kitchen boasts ample cabinet space and a functional layout, ideal for the home chef. With sleek dark cabinets, stone backsplash, and a pop of color from the entry door, this kitchen combines both style and utility Expansive Backyard: The 171-foot deep lot offers endless possibilities for outdoor enjoyment! Whether you envision a beautiful garden, play area, or entertaining space, this backyard can accommodate it all. Don't miss the chance to own this charming home in a fantastic location. With a blend of comfort, style, and ample space both inside and out, this property is ready to welcome its next owners! (id:60569)
46 Enzo Crescent
Uxbridge, Ontario
One of the largest bungalows in the area(1521 sq ft as per MPAC) 4 +1 bedrooms great for empty nesters or family, rough in for Main Floor laundry room in bedroom. Partially finished basement with bedroom, exercise room, plenty of storage+ large rough-in bathroom framed in basement. Double Door garage, Garage is heated and insulated , close to all amenities and schools. (id:60569)
33 Del Francesco Way
Vaughan, Ontario
Rare Pond-View Gem in the Heart of Maple! Welcome to this beautifully maintained home located in a fast-growing community at the center of the Town of Maple. You'll enjoy unmatched convenience in a prime location within minutes of all the essentials, grocery stores, Vaughan Mills, Wonderland Park, the new hospital, and Highway 400. Nestled at the back of Mast Pond, this home offers breathtaking scenic views. Whether you're relaxing indoors or unwinding on the deck, you'll be surrounded by the tranquil beauty of the pond and seasonal blossoms. On holidays, enjoy fireworks lighting up the sky from nearby Wonderland Park. The south-facing orientation allows sunlight to pour into the home all day, creating a bright and welcoming atmosphere. Inside, the main floor boasts a spacious open-concept layout, perfect for everyday living and entertaining. The large kitchen seamlessly flows into the breakfast area, which walks out to the deck, ideal for enjoying sunrises with your morning coffee or sunsets in the evening. Lovingly cared for by the original owner, the home is in excellent condition. Recent updates include newer windows and a fully renovated walkout basement perfect for an in-law suite or rental income opportunity. Upstairs, you'll find three generously sized bedrooms offering comfort and space for the whole family. This is a rare opportunity to own a home with such stunning natural surroundings in such a sought-after location. Recently upgraded: Roof shingles, stove, dishwasher, fridge, Fan, and basement were done in 2023. 2nd second-floor windows and all bathroom windows, the first floor was freshly painted. Front and side interlocking. Don't miss out! ** This is a linked property.** (id:60569)
16 - 60 First Street
Orangeville, Ontario
Stunning Renovation. SHOWS A+++. European Kitchen With B/I Appliances, Quartz Counters, Induction Stove And High End Fixtures. White Oak Engineered Hardwood Floors, Upgraded Light Fixtures & Pot Lights. The Main Level Boasts 9' Ceilings, An Open-Concept Kitchen And A Powder Room. The Dining Room Walks Out To The Rear Deck. Second Floor Has All New Flooring, Bright Primary Bedroom Enjoys A Recently Renovated Dedicated Ensuite, With A Walk-In Closet. Renovated Family Bathroom For The Second And Third Bedrooms. The Finished Lower Level Offers A Versatile Home Office/Hobby/Exercise Room, Plus Convenient Garage Access. Enjoy Immediate Access To Amenities And Major Commuter Routes, Walking Distance To Elementary/high School, Village Strip, Restaurants, Boutique Shops, Big Box Retailers As Well As The Stunning Island Lake Conservation Area! (id:60569)
28 Bland Avenue
Stoney Creek, Ontario
STOP! Whether you're a first time buyer, a young family or simply want a home in a quiet neighborhood with incredible neighbors, THIS is the place for you! The large back deck installed in 2021 is perfect for relaxation or hosting guests while you BBQ and listen to the sounds of Stoney Creek which the property backs onto. The Cul De Sac makes a perfect road hockey, bike riding or running around area for kids. The upstairs was completely renovated including the addition of an ensuite bathroom with stand-up shower and new windows in 2019, Kitchen was re-done including new window in 2022, Roof re-shingled in 2020, driveway re-paved and extended in 2023 and the electrical panel was updated in 2023 as well. Come see where you'll make some of the best memories you can imagine. (id:60569)
2604 - 225 Village Green Square
Toronto, Ontario
Gorgeous Tridel Build High Rise Condo, Bright & Beautiful 1 Bed + Den/Full Bath. Owned Parking, Laminate Throughout, Modern Kitchen With Stainless Steel Appliances. Easy Access To Hwy 401/404, Go Transit, TTC, Bus At Door Step, Walking Distance To Kennedy Commons, Few Minutes To Centennial College, U Of T Scarborough, Scarborough Town Centre & Subways. Amenities Guest Suites, Party Room, Media, theatre room, Visitor Parking, 24 Hrs Concierge With Security Guard & Much More. (id:60569)
6771 Dunn Street
Niagara Falls, Ontario
Welcome to 6771 Dunn Street, a fantastic opportunity located in the heart of Niagara Falls! This solid brick bungalow is perfect for first-time homebuyers, those seeking a versatile family home with multifamily living potential or investors. The main level boasts a bright and spacious layout featuring 3 bedrooms, a full bathroom, and a cozy eat-in kitchen. The lower level, accessible via a separate entrance, offers an additional bedroom, a fully equipped second kitchen and a second bathroom. This setup makes the home perfect for rental opportunities or extended family living. The property is situated in a prime location, just minutes from Niagara Falls' top attractions, schools, shopping, dining, and public transit. A large covered porch at the back of the home is perfect for relaxation, as well as entertaining. The backyard provides space for outdoor activities, gardening, or creating your private retreat. This property is brimming with potential and is ready for your personal touch. Whether you're looking to buy your first home, settle into a vibrant community or grow your investment portfolio , 6771 Dunn St is a must-see! Schedule your private showing today! (id:60569)
20-19 West St N Street
Kawartha Lakes, Ontario
Carefree lakefront luxury on Cameron Lake. Contemporary design maximizes privacy, balconies and terraces with architectural canopy, unprecedented big lake sunset views. Total indoor living space of 2128 sq ft featuring 3 bedrooms & 3 bathrooms. Oversized windows sliding doors, luxurious high end finishes throughout. The moment you walk through the front door your breath will be taken away from the extraordinary views. Open concept main floor, 10 foot ceilings, contemporary kitchen, European inspired appliances, gas range and gas bbq hook-up on terrace.Quartz waterfall centre island, living/dining room, 2-way gas fireplace and walk out to magnificent private terrace. Sumptuous primary retreat on top floor with elevated views that are extraordinary.Beautiful ensuite with free standing soaker tub, double sinks, extra large separate shower, laundry and walk in closet. Walk out level features 2nd living space + 2bedrooms.A full bath and 2nd laundry completes the lower level. Access your 2 car garage directly from the house.Walk to the vibrant town of Fenelon Falls for unique shopping, dining, health and wellness experiences. Incredible amenities in summer 2025 include a heated in-ground pool, A large clubhouse lounge with fireplace, kitchen & gym . Tennis & pickleball court & exclusive lakeside dock to be built. Swim, take in the sunsets, SUP, kayak or boat the incredible waters of Cameron Lake. Access the Trent Severn Waterway Lock 34 Fenelon Falls & Lock 35 Rosedale to access Balsam lake. Pet friendly development with a dog washing station in parking garage of condominiums. Wonderful services/amenities at your door, 20 minutes to Lindsay amenities and hospital and less than 20 minutes to Bobcaygeon. The ideal location for TURN KEY recreational use as a cottage or to live and thrive full time. Less than 90 minutes to the GTA . Snow removal and grass cutting and landscaping makes this an amazing maintenance free lifestyle. (id:60569)
42 - 119 Bristol Road E
Mississauga, Ontario
Affordable Opportunity For First Time Homebuyers And Investors! Priced To Sell! Welcome Home To Your Sun Filled 1 Bedroom 1 Bathroom Condo In The Heart Of Mississauga. This Desirable End-Unit Property Feels More Like a Semi With Only 1 Shared Wall & Additional Windows Offering Increased Privacy, Quietude & Sunlight With Unobstructed Views. A Noteworthy Feature Is The Soaring Vaulted Ceiling That Adds A Unique Aesthetic Appeal And Truly Optimizes The Afternoon Sunshine. The Combination Of Natural Light And Ceiling Height Creates A Warm And Welcoming Atmosphere Throughout The Entire Living Space. This Unit Is Carpet Free With Modern Hardwood, Features Quartz Kitchen Countertops, Breakfast Bar, Ensuite Laundry, A Spacious Primary With Mirrored Sliding Closet Doors And Comes Complete With 1 Exclusive Use Parking Spot. This Unit Is Well Maintained With New HVAC (2020) & Hot Water Tank (2021), Both A/C & Hot Water Tank Flushed (2024) & Duct Cleaning Completed (2022). No Rental Items! Situated In The Hurontario/Bristol Corridor, This Property Is A Commuters Dream - 10 Minutes To Square One Shopping Mall & Heartland Town Centre, 15 Mins To Toronto Pearson Airport, Future LRT, Minutes Access To Hwy 401, 403 & 410, Multiple Community Centre's, Hiking Trails And Many Schools Including Sheridan College (Hazel McCallion Campus). Additionally This Property Boasts A Well-maintained Outdoor Pool, Visitor Parking, Children's Playground And Convenient Bus Stop Right Outside the Building's Front Entrance. This Well Maintained Property Is Move In Ready. (id:60569)
15 Cree Avenue
Toronto, Ontario
A Must-See Your Oasis in the City! Welcome to this stunning 3+1 bedroom detached home in the sought-after Cliffcrest neighborhood. Nestled on an oversized 55 x 150 ft lot. This home features a private driveway and a detached garage. Surrounded by custom-built homes, it offers the perfect blend of charm and updates. This amazing family home features bright living room with a fireplace, a versatile office/den and a brand-new eat-in kitchen with a large breakfast area that seamlessly flows into the family room. New laminate flooring runs throughout. The three-season sunroom, accessible from the breakfast area, includes a hot tub and can serve as a yoga or relaxation space. The finished basement with a separate side entrance offers additional living space, featuring a cozy sitting area, a bedroom, and a full bathroom. Making it ideal for extended family. The long private driveway provides parking for up to six cars. Located in the RH King Academy school district. This home is just steps from McCowan Park, top-rated schools, scenic nature trails, the lake, TTC, shops and more. Minutes from Eglinton GO Station and The Bluffs, this vibrant community is undergoing an exciting revitalization. This home offers an unbeatable combination of space, location, and convenience. Don't miss this incredible opportunity to enjoy Bluffs living at its best. **Check out our virtual tour!** (id:60569)
51 Grattan Street
Toronto, Ontario
Bathed in natural light, this thoughtfully constructed and meticulously maintained home offers practicality and timeless elegance. Built on a large 66 x 110 lot, the recently renovated home with updated insulation, is beautiful inside and out. Its wide, newly paved driveway and remote-controlled detached garage, with a conveniently located EV charger, provide unobstructed parking for six cars. The executive home with 3 bedrooms, plus a den on the ground floor, and a legal tenanted 2-bedroom basement($2000.00/month) apartment feature two modern kitchens with quality cabinetry and natural stone countertops and travertine floor tiles. High-end appliances complement the spacious kitchens for everyday cooking and special dining occasions. Dimmable LED pot lights make the nights glow at low costs. Well-manicured lawns and four-season gardens mark out this home as a delightful oasis in the city. The ample backyard supports food gardening too! Roomy storage sheds protect your equipment and other items from the elements. The uniquely located home in Weston Village is surrounded by parks, close to a library, schools, highways 401 and 400, as well as public, GO and Union-Pearson transits, and is only 15-minutes drive to Pearson International Airport. (id:60569)
296 Wright Avenue
Toronto, Ontario
A Gorgeous Classic on Wright Avenue! This Large 5-Bedroom, 3-Bathroom Home, Located just Steps from High Park is Sure to Delight. Charming Details like Stained Glass, Leaded Glass Windows, and Multiple Chandeliers, Showcase the Home's Timeless Elegance. The Spacious Layout Effortlessly Connects the Grand Foyer, Living Room, Dining Room, Alcove, Sun Room and Kitchen, Creating a Flowing Sense of Space that Continues throughout. The Second Floor Bath is a Sanctuary with a Deep Soaker Tub, the Perfect Place to Unwind after a Busy Day. Perfectly Situated near High Park, and all the Wonderful Amenities Roncesvalles has to Offer. This Home is Deluxe in Every Way and a Must See! (id:60569)
474 Veterans Drive
Brampton, Ontario
Gorgeous Quality Attractively Priced Premium Corner Lot Detached House In The Prestigious Area Near Mount Pleasant Go Station!! Legal Second Dwelling Fully Finished Basement With Separate Entrance !!! Main Floor Open Concept W/ Neutral Decor. Spacious & Cozy Great Room With Walk-Out To Yard. Family Size Kitchen Combined W/ Breakfast Area & 9 Ft Smooth Ceiling On Main Floor. Master Bedroom W/ Ensuite & Huge Closet. Convenient Second Floor Laundry!! More Upgrades include Granite Countertops In Kitchen W/ Stainless Steel Appliances, 4 Spacious bedrooms, Main Floor Hardwood, An Extra Wide Backyard, 6 Car Parking!! Brand New -Legal Second Dwelling Fully Finished Basement With Separate Entrance Ready To Rent For Extra Income!! Minutes Away From Go Station!! Dream Property For First-Time Buyers or Investors !!!! Fully Fenced Backyard !!!! Legal Basement apartment !!!! (id:60569)
2055 Upper Middle Road Unit# 706
Burlington, Ontario
Oh my goodness—what a view! This bright and beautiful 1-bedroom + den condo is ready to welcome you home. The spacious primary bedroom includes a walk-through closet and a convenient 2-piece ensuite. Enjoy a large living and dining area that soaks in stunning views of Lake Ontario. Additional features include in-suite storage and laundry, plus a main-level locker (#7). The versatile den can easily be converted into a second bedroom. Don’t miss this exceptional opportunity! Indulge in a lifestyle of comfort, with every essential just a short walk away—shopping, public transit, places of worship, and parks. Plus, enjoy quick and easy access to major highways, simplifying your commute. As part of a vibrant community, you'll experience a true sense of belonging. The condo fee encompasses all utilities—heat, hydro, central air conditioning, water, Bell Fibe TV, exterior maintenance, common elements, building insurance, parking, and guest parking. Welcome to unparalleled comfort and convenience, where everything you need is right at your doorstep! (id:60569)
2230 Manchester Drive
Burlington, Ontario
2230 Manchester Drive is back and ready for a buyer! Located in Brant Hills, one of Burlington's top family-friendly neighborhoods. This home offers family flexibility at an incredible value. This semi-detached raised bungalow is 3+1 bedrooms and 2 full bathrooms (1 Upper & 1 Lower), 3 of the bedrooms are located on the main floor while the lower level of this home features a finished basement that is highlighted as the in-law suite, complete with its own kitchen, bedroom, and full bathroom plus a private and comfortable living area. Additionally, there is a storage room that doubles as a workshop. On the main floor the open dining room flows seamlessly into the living room, illuminated by a large front window that provides the space with natural light. The kitchen is designed for functionality and storage, featuring a bar top perfect for casual dining. The side door off the kitchen leads to the deck, ideal for BBQs and entertaining. The fully fenced backyard provides a safe and spacious area for kids and pets to play. The property is within walking distance to Brant Hills Public School, Bruce T. Lindley Public School, and St. Mark Catholic Elementary School as well as Notre Dame Catholic Secondary School and M.M. Robinson High School are near by. Your family can enjoy the many educational and recreational programs offered at Brant Hills Community Centre and library. Lot's of local shopping and parks are close by. Don't miss the opportunity to make this wonderful home your own! (id:60569)
3391 Lake Shore Boulevard W
Toronto, Ontario
Fantastic Opportunity Knocking at your Door. Own and operate your own Local, Friendly Grocery Store in Long Branch. Located on the Vibrant Lakeshore Blvd. TTC Streetcar Stop at your Doorstep. Steps to Humber College, schools, businesses, residential and Lake Ontario. 1650 sq ft of Newly Renovated Retail Space. Open Concept Layout and High Ceilings. Full Basement is also included for inventory storage and bathroom. 3 Existing Licences - Lotto/OLG; Alcohol/Liquor/AGCO; Cigars/Cigarettes/Tobacco. Close to Gardiner/427/Browns Line/Kipling/QEW. Car & Foot Traffic. 8-year lease. Great potential to grow this business. **EXTRAS** Includes several like-new equipment - commercial fridges and freezers (3 open merchandisers, 2 chest freezers, 2 glass door display fridges, 2 glass display cooler/case) 2 S/S sinks, shelving, counter, security system and more (id:60569)
64 Nye Avenue
Welland, Ontario
Welcome to 64 Nye Avenue, a wonderful 4-bedroom, 2 bathroom, approximately 1610 square foot, 2 storey home in the popular Prince Charles neighborhood in Welland, a fabulous 44 x 147 foot lot, main floor primary bedroom, 3 very spacious second floor bedrooms with room for everyone, some hardwood under carpets, some newer windows in 2022, features an oversize single car garage with tandem parking for 4 cars, this lovingly maintained long-time family home is located on a quiet Cul de Sac and backs onto to the sports field, a great location near schools, parks, churches, the Welland Canal, perfect for the first time home buyer, please view the virtual tour of this wonderful home! (id:60569)
32 Endean Avenue
Toronto, Ontario
In the heart of vibrant Leslieville, where community charm meets city convenience, discover a stunning vision of modern living in this fully renovated three-story masterpiece.Brimming with character and soul, this home has been thoughtfully designed to balance contemporary elegance with timeless warmth. Step into the stylish open-concept main floor, where the living, dining, and kitchen spaces flow effortlessly together perfect for lively entertaining or quiet family evenings. Floating stairs lead to the second floor, which features a modern 3 piece bathroom and three bedrooms. One opens to its own private balcony overlooking the backyard, the second can serve as a cozy bedroom or home office, and the third faces the front of the house and includes a Juliet balcony ideal for enjoying morning light and fresh air. A dedicated laundry is also conveniently located on this level. The entire third floor is a private primary suite, thoughtfully separated from the rest of the home. It features high ceilings, a spacious bedroom, two walk-in closets, a large balcony, and a luxurious 5-piece modern ensuite with a skylight that creates a spa-like experience. A second skylight above the staircase brings in even more natural light as you ascend to this stunning retreat.Exquisite custom millwork is showcased throughout. The walkout basement includes a separate entrance, one bedroom, a full kitchen, its own laundry, and is ideal for rental income, Airbnb, in-law, or teen suite. Step out to a cozy backyard with a deck, laneway access, EV charging plug, and a gas line perfect for outdoor gatherings. The front porch, finished with sleek glass railings, offers a great spot to relax and enjoy the neighbourhood. Situated in a prime location with remarkable access to Restaurants, Coffeeshops, parks, transit, downtown, the Beaches, and major highways, this home blends modern sophistication with everyday convenience. (id:60569)
57 Woodlawn Avenue W
Toronto, Ontario
Welcome To 57 Woodlawn Avenue West, A Beautiful End-Of-Row Home In The Desirable Summerhill Neighborhood. This Bright Residence Features 3 Beds & 3 Baths Across Over 3,000 Sq. Ft. Of Luxurious Living Space. Set On A Spacious 176.5' Deep Lot, The South-Facing Property Including 2 Terraces, Perfect For Enjoying The Garden & City Skyline Views. On The Main Flr, Modern Elegance Meets Comfort W/ Newly Installed Hardwood Flrs & A Custom Oversized Coat Closet. The Separate Dining Rm Connects To An Imported Valcucine Chef's Kitchen, Equipped W/ A Center Island, Stone Countertops & High-End Appliances, Including A Wolf 4-Burner Oven, Gas Range W/ Hood & Subzero Fridge. Large Glass Sliding Doors Open Onto A Deck Overlooking The Lush Garden, Ideal For Relaxation & Entertaining. The 2nd Flr Offers Expansive Wall-To-Wall Custom Closets. The South-Facing Bedroom Features An X-Large Window & A Closet, While The North-Facing Bedroom Has 2 Large Windows & Closet. A Well-Appointed 4Pc Bath Completes This Level. The 3rd Flr Is A Private Retreat W/ The Primary Suite, Illuminated By Dual Skylights, South-Facing Windows & A Juliette Balcony W/ Views Of The Backyard & City. The Suite Including Ample Closet Space & A Luxurious 5Pc Bath W/ Dual Vanities, A Vaulted Ceiling, A Deep Soaker Tub & A Spacious Glass Shower. The Lower Level Is Perfect For Entertaining W/ A Grand Living/Family Rm Featuring A Gas Fireplace & French Doors Leading To A Private Terrace W/ A Gas BBQ Hookup. The Newly Renovated Powder Rm Is Stylish W/ Decorative Wallpaper, A New Vanity & Wall Sconces. The Laundry Rm Has Built-In Storage & A Marble Counter. A Bonus Rm On The Ground Level Accessible From The Lower Deck Or West Side, Can Serve As Storage, A Wine Cellar, Or A Home Gym. This Home Blends Modern Sophistication W/ Timeless Charm. Walking Distance To Many Superb Restaurants, Grocery Stores & Shops. Access To The TTC & Subway. Move In & Enjoy The Ease Of Living In One Of The Most Sought After Neighbourhoods. (id:60569)
61 Harmony Way
Thorold, Ontario
Spacious 1668 sq ft new two-storey interior unit freehold townhome. Now under construction in the Rolling Meadows masterplanned community. Features 9 foot main floor ceiling height, 3 bedrooms, 2.5 bath and 2 nd floor laundry with Samsung frontloading white washer & dryer. Kitchen features 37 tall upper cabinets, soft close cabinet doors & drawers, crown moulding,valence trim, island, walk-in pantry, stainless steel chimney hood, ceramic tile backsplash, Samsung stainless steel fridge, stove,dishwasher and 4 pot lights. Smooth drywalled ceiling throughout, 12x24 tile flooring, 6 wide plan engineered hardwoodflooring in the main floor hall/kitchen/great room. Spacious primary bedroom with large walk-in closet and ensuite with doublesinks and 5 acrylic shower. Unfinished basement with plenty of room for future rec-room, den. Includes 3pce rough-in forfuture basement bathroom, one 47x36 egress basement window. Central air, tankless water heater, Eco-bee programmablethermostat, automatic garage door opener, 10x10 pressure treated wood rear covered rear deck and interlocking brickdriveway. Only a short drive from all amenities including copious restaurants, shopping, Niagara on the Lake & one of the 7wonders of the world Niagara Falls. Easy access to the QEW. Listing price is based on the builders discounted pricing. As low as 2.99% mortgage financing is available - See sales representative for full details. Buyers agree to accept all builder selected interior & exterior finishes. Built by national award winning builder Rinaldi Homes. March 2025 completion date. (id:60569)
49 Harmony Way
Thorold, Ontario
To be built - spacious 1668 sq ft new two-storey interior unit freehold townhome in the Rolling Meadows master planned community. Features 9 main floor ceiling, 3 bedrooms, 2.5 bath and 2nd floor laundry. Kitchen features 37 tall upper cabinets, soft close cabinet doors and drawers, crown moulding, valence trim, island, walk-in pantry, stainless steel chimney hood and 4 pot lights. Smooth drywalled ceiling throughout, 12x24 ceramic tile flooring, 6 wide plank engineered hardwood flooring in the main floor hall/kitchen/great room. Spacious primary bedroom with large walk-in closet and ensuite with double sinks and 5 acrylic shower. Unfinished basement with plenty of room for future rec-room, den & bathroom. Includes 3 piece rough-in for future basement bathroom, one 47x36 egress basement window, Carrier central air, tankless water heater, Ecobee programmable thermostat, automatic garage door opener, 10x10 pressure treated wood covered rear deck, front landscaping package and an interlocking brick driveway. Only a short drive from all amenities including copious restaurants, shopping, golf, night life, vineyards, Niagara on the Lake & one of the 7 wonders of the world - Niagara Falls. Full Tarion warranty. 12 month closing. Listing price is based on builder pre-construction pricing. Limited time offer - $5000.00 Leons voucher included with sale. As low as 2.99% mortgage financing is available. See sales representative for full details. Buy now and get to pick your interior finishes! Built by national award winning builder Rinaldi Homes. (id:60569)
51 Harmony Way
Thorold, Ontario
To be built - spacious 1668 sq ft new two-storey interior unit freehold townhome in the Rolling Meadows master planned community. Features 9 main floor ceiling, 3 bedrooms, 2.5 bath and 2nd floor laundry. Kitchen features 37 tall upper cabinets, soft close cabinet doors and drawers, crown moulding, valence trim, island, walk-in pantry, stainless steel chimney hood and 4 pot lights. Smooth drywalled ceiling throughout, 12x24 ceramic tile flooring, 6 wide plank engineered hardwood flooring in the main floor hall/kitchen/great room. Spacious primary bedroom with large walk-in closet and ensuite with double sinks and 5 acrylic shower. Unfinished basement with plenty of room for future rec-room, den & bathroom. Includes 3 piece rough-in for future basement bathroom, one 47x36 egress basement window, Carrier central air, tankless water heater, Ecobee programmable thermostat, automatic garage door opener, 10x10 pressure treated wood covered rear deck, front landscaping package and an interlocking brick driveway. Only a short drive from all amenities including copious restaurants, shopping, golf, night life, vineyards, Niagara on the Lake & one of the 7 wonders of the world - Niagara Falls. Full Tarion warranty. 12 month closing. Listing price is based on builder pre-construction pricing. Limited time offer - $5000.00 Leons voucher included with sale. As low as 2.99% mortgage financing is available. See sales representative for full details. Buy now and get to pick your interior finishes! Built by national award winning builder Rinaldi Homes. (id:60569)
65 Harmony Way
Thorold, Ontario
Spacious 1750 sq ft new two-storey end unit freehold townhome with convenient side door entry to basement for future in-law suite potential. Now under construction in the Rolling Meadows master planned community. Features 9 foot main floor ceiling height, 3 bedrooms, 2.5 bath and 2nd floor laundry. Kitchen features 37 tall upper cabinets, soft close cabinet doors and drawers, crown moulding, valence trim, island, walk-in pantry, stainless steel chimney hood and 4 pot lights. Smooth drywalled ceiling throughout, 12x24 ceramic tile flooring, 6 wide plank engineered hardwood flooring in the main floor hall/kitchen/great room. The gorgeous kitchen includes quartz countertops, a tiled backsplash and a Samsung appliance package (Stainless steel fridge, stove & dishwasher). White front load Samsung washer and dryer also included in the laundry area. Spacious primary bedroom with large walk-in closet and ensuite with double sinks and 5 acrylic shower. Hardwood flooring in the 2nd floor hallway is included. Unfinished basement with plenty of room for future rec room, den & 3 piece bath. Includes 3pc rough-in for future basement bath, one 47X36 egress basement window, drain for future basement bar sink, Carrier central air, tankless water heater, Eco-bee programmable thermostat, automatic garage door opener, 10x10 pressure treated wood covered rear deck and interlocking brick driveway. Only a short drive from all amenities including copious restaurants, shopping, Niagara on the Lake & one of the 7 wonders of the world - Niagara Falls. Easy access to the QEW. Listing price is based on builder's pre-construction pricing. As low as 2.99% mortgage financing is available - See sales representative for full details. Sold & built by national award winning builder Rinaldi Homes. (id:60569)










