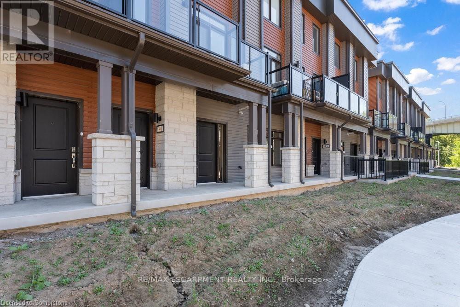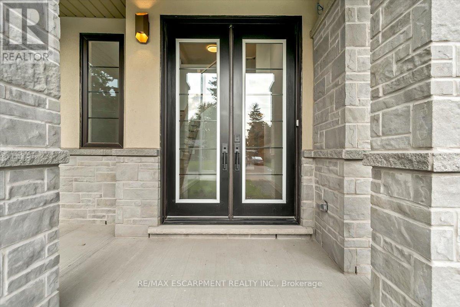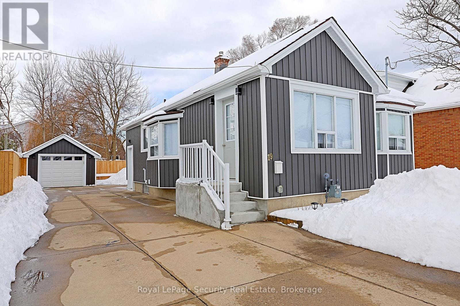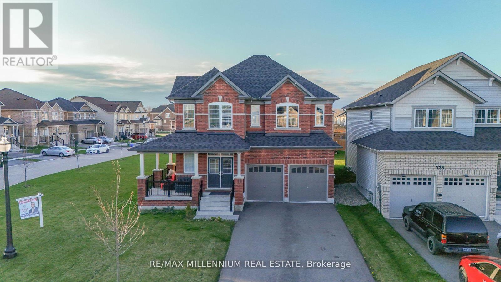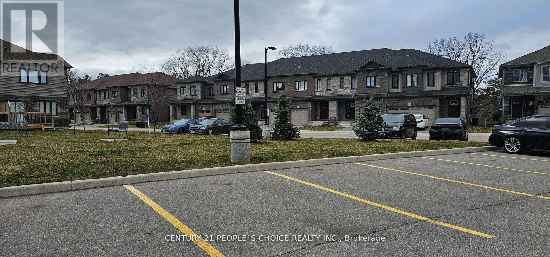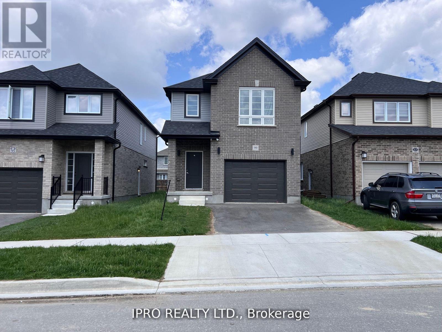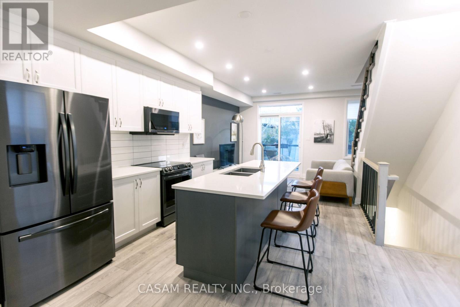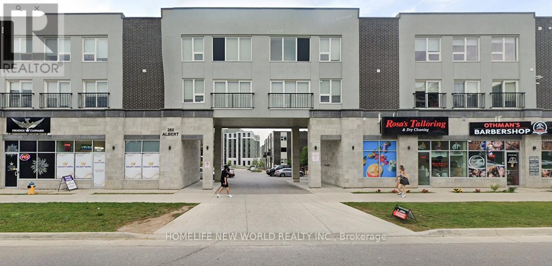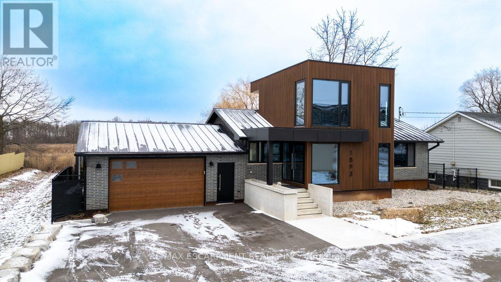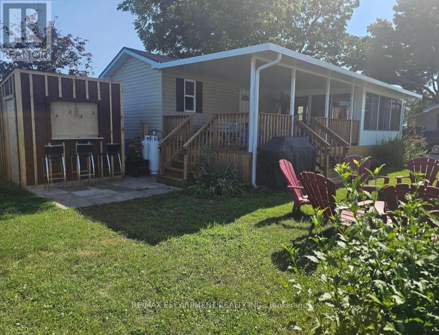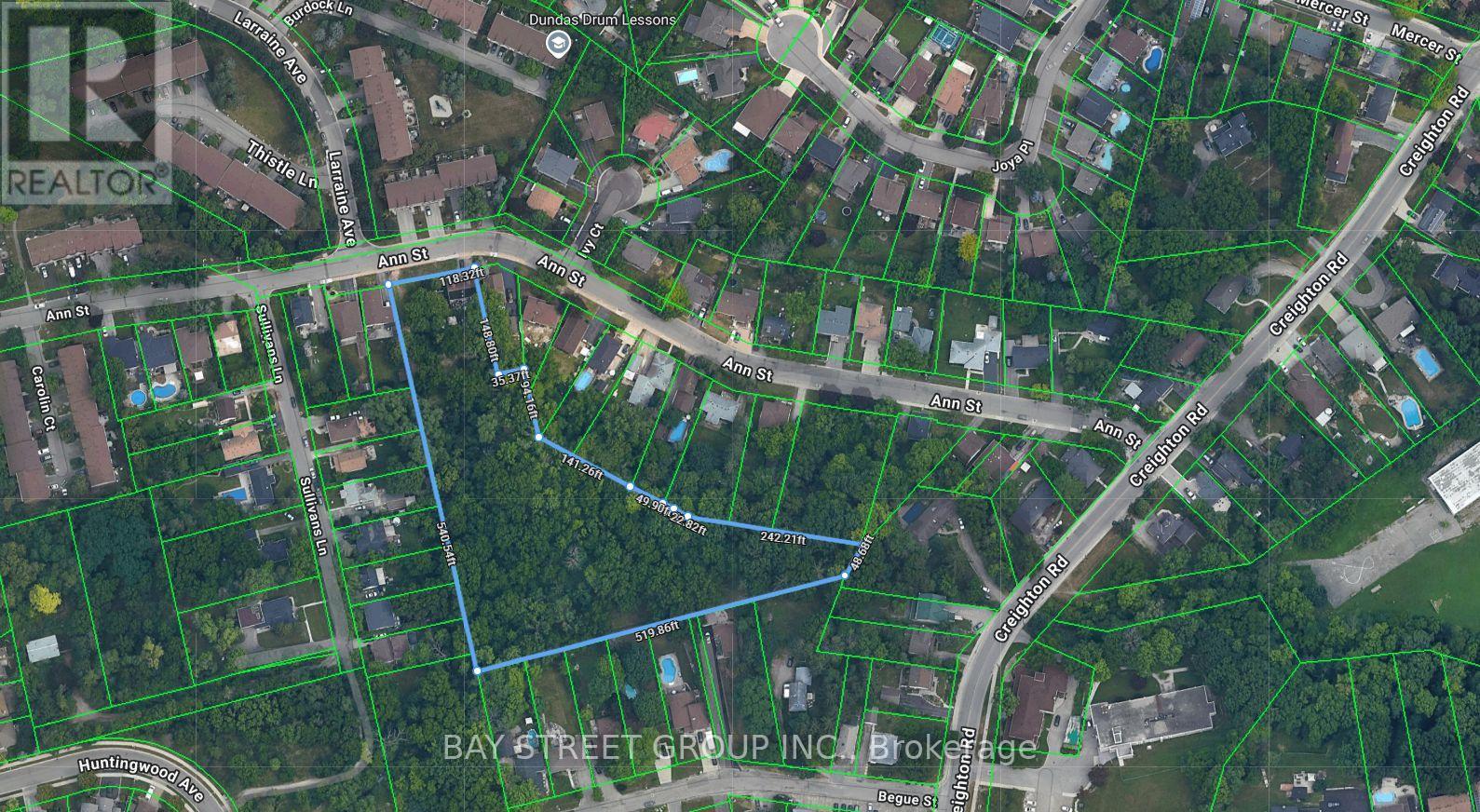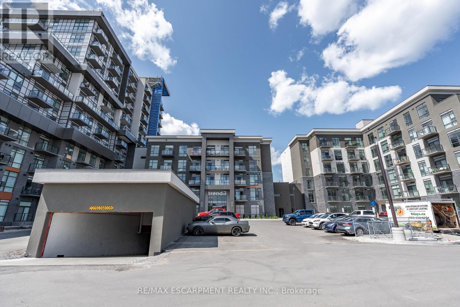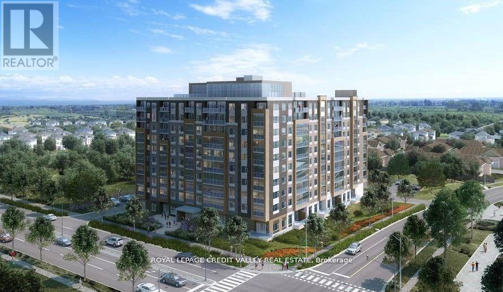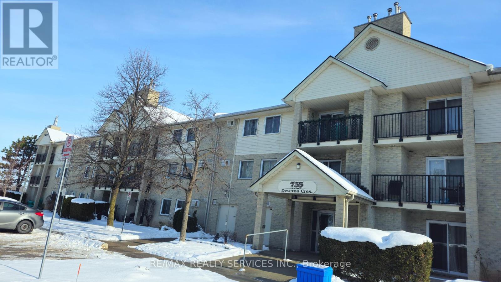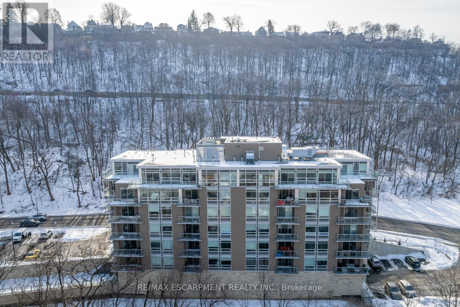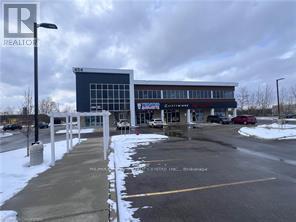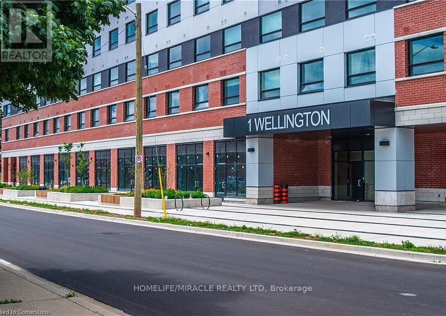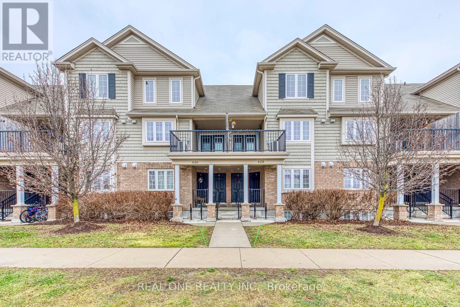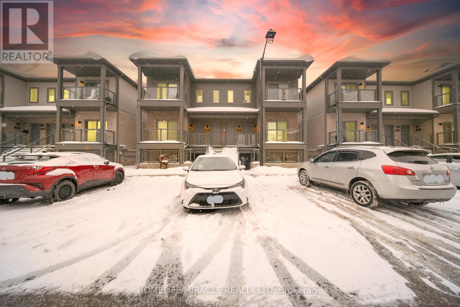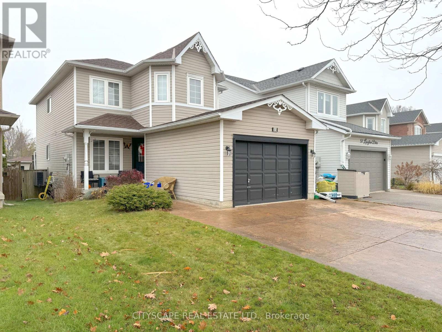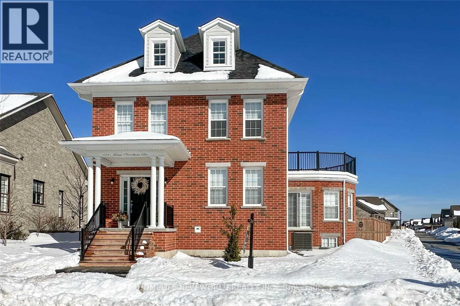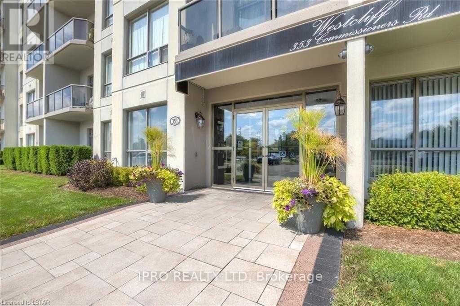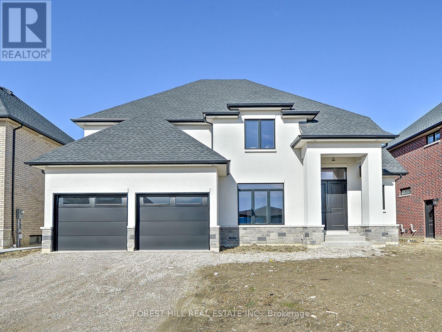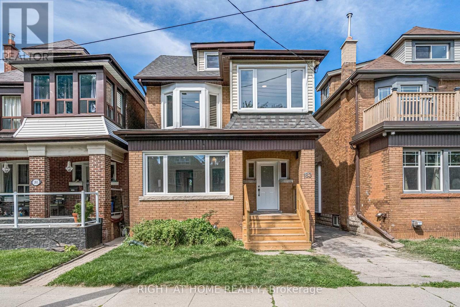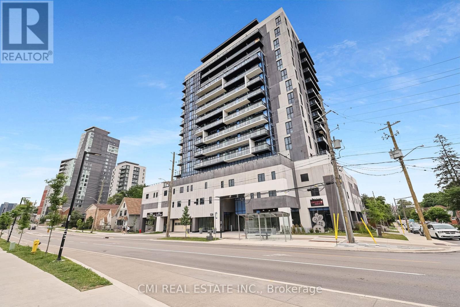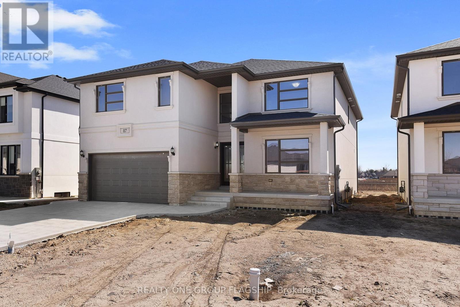109 Lindsay Street
Kawartha Lakes, Ontario
Prime Investment Opportunity in Fenelon Falls! Located in a high-traffic area on Lindsay Street, the main road through Fenelon Falls, this fully tenanted property offers incredible potential. Positioned directly across from a popular bar/restaurant, recreation center, and Legion, its also within easy walking distance to the high school and right next to the Beer Store ensuring excellent visibility and foot traffic. This property features a well-established variety store, a one-bedroom unit, and an additional two-bedroom apartment, all currently rented, providing steady income. With Fenelon Falls experiencing significant growth, this location is perfectly positioned to capitalize on the areas expansion. Dont miss this opportunity to invest in a thriving community with a promising future! (id:60569)
41 - 2 Willow Street
Brant, Ontario
Discover the charm of this stunning, move-in-ready bungalow townhome, perfectly nestled beside the scenic Grand River. Enjoy the vibrant, open-concept layout that flows effortlessly from a bright and spacious living room into a modern kitchen featuring beautiful granite countertops and sleek stainless steel appliances. The home boasts two generously sized bedrooms, with the primary suite offering a luxurious 3-piece ensuite, walk-in closet, and private balcony for peaceful relaxation. Additional conveniences include in-suite laundry. Ideally located just minutes from downtown Paris, with easy access to amenities and major highways, this home offers the perfect blend of tranquility and convenience. Don't miss your chance to experience riverside living at its finest-just unpack and start enjoying! (id:60569)
382 B Southcote Road
Hamilton, Ontario
Stunning Zeina Homes property in Ancaster! custom-built 4-bedroom, 4-bathroom gem boasts 2179 sq ft of luxury living. Enjoy the 9-foot main floor ceilings, open concept design, and double door entrance. The home features an oak staircase, oversized windows, granite/quartz counters, undermount sinks, gas fireplace, sliding doors from the kitchen to the backyard, hardwood floors, and porcelain tile. The brick to roof exterior adds elegance, and there's a convenient separate side entrance. The property includes a 2-car garage and is situated close to amenities, parks, schools, shopping, bus routes, highway access, restaurants, and more. Don't miss out on this fantastic opportunity! (id:60569)
14 Clinton Street
Hamilton, Ontario
Super Location, Close to Hamilton Tie Cats Stadium. Very Well Kept vacant Home in Move In condition. Upgraded Kitchen with Walk Out to Sunroom. 3 Spacious bedrooms, Zero Carpeting Throughout. Lock Box for easy Access. 48 Hour Irrevocable as Seller is Out of Province. Single Car Garage. Parking in Back of House off of Lane Way. (id:60569)
19 Ormonde Avenue
St. Catharines, Ontario
Fully renovated bungalow perfect for first time buyer or wanting to downsize. Featuring 2+2 bedrooms, 2 full bathrooms, new stainless steel appliances, quartz counter top with modern design throughout the house. 2023 Vinyl sliding around house. Basement perfect for in-law suite with separate entrance. New deck, fence, insulated and drywalled single car garage. Parking for up to 4 cars. Steps to transit, schools, highways, shopping. A must see! (id:60569)
104 - 200 Stinson Street
Hamilton, Ontario
Welcome to the historic Stinson Lofts with its unique blend of old-world charm and modern elegance. This main-floor corner unit offers a spacious open-concept design with rich hardwood floors while preserving the character of the original Stinson School. Exposed brick accents create a warm and inviting atmosphere, leading into a bright kitchen, living, and dining area. The stylish eat-in kitchen features a quartz countertop breakfast bar and comes equipped with stainless steel appliances, including a fridge, stove, dishwasher, micro range hood, and a laundry closet with a stackable washer and dryer. The living and dining space opens on to a private patio, perfect for relaxing or entertaining. Just steps away, an onsite playground provides a fun retreat for kids, all set against the picturesque backdrop of the escarpment. The primary bedroom includes dual closets and a sleek three-piece ensuite. Through the French doors beside the kitchen, you'll find a unique and versatile bedroom suite. This space includes a hallway - ideal for a home office, a three-piece bathroom, and an expansive bedroom with built-in bookshelves. Thought to have once been the kindergarten rooms of the original 1894 Stinson School, this one-of-a-kind unit seamlessly combines historic character with contemporary living. (id:60569)
159 Applewood Street
Blandford-Blenheim, Ontario
To Be Built! Welcome to this stunning 4-bedroom, 3,000 sq. ft. home nestled in the charming community of Plattsville, Ontario. Located on a spacious 50-foot lot, this property offers an exceptional blend of modern design and comfortable living. Upon entering, you are greeted by a bright and open floor plan with plenty of natural light. The main floor features a spacious living room, perfect for family gatherings, and a gourmet kitchen equipped with high-end appliances, ample cabinetry, and an island ideal for entertaining. The adjacent dining area provides a seamless flow, making this space perfect for both everyday living and hosting guests. The second floor boasts four generously sized bedrooms, including a luxurious primary suite complete with a walk-in closet and an ensuite bathroom featuring a double vanity, soaker tub, and separate shower. Additional bedrooms are perfect for family, guests, or a home office. Situated on a large 50-foot lot, this home combines spacious living with the quiet charm of small-town life. Plattsville is known for its friendly community, excellent schools, and convenient access to nearby amenities and major highways, making it the perfect place to call home. The backyard provides a private retreat with plenty of room for outdoor activities and a potential garden or patio area. Don't miss the opportunity to make this exceptional property yours. (id:60569)
732 Gilmour Crescent
Shelburne, Ontario
An Absolute Shop stopper No expenses spared over $$200k spent on Quality upgrades 4 Bed &4 Bath Beauty On An Oversized Corner Lot!9 Ft Ceilings On Main & Upper Floors .Stunning Chef's Kitchen Boast Top of the line B/I Kitchen Aid appliances, B/I Gas Cooktop, CentreIsland ,Quartz Countertops & Backsplash. Master Bedroom Ensuite comes with a jacuzzi & oversize Stand up Shower.4 Spacious Bedrooms & Loft On 2nd Floor W/ Ensuite Baths! Hardwood Floors &7.5" Baseboard throughout. Quartz Countertops In Bathrooms. Interior & Exterior Pot lights. Work from home With and office on the the main Floor. Professionally done Wainscoting Throughout, A Must See!!! (id:60569)
668 Chelton Road S
London, Ontario
READY TO MOVE IN -NEW CONSTRUCTION! introducing the Macallan design ! Ready to move bungalow with finished basement, With over 2400 sq ft of finished living space , this home offers 2+1 bedrooms and 3 baths backing onto green space. Ironclad Pricing Guarantee ensures you get: 9 main floor ceilings Ceramic tile in foyer, kitchen, finished laundry & baths Engineered hardwood floors throughout the great room Carpet in main floor bedroom, stairs to upper floors, upper areas, upper hallway(s), & bedrooms Hard surface kitchen countertops Laminate countertops in powder & bathrooms with tiled shower or 3/4 acrylic shower in each ensuite Paved driveway, Visit our Sales Office/Model Homes at 674 Chelton Rd for viewings Saturdays and Sundays from 12 PM to 4 PM , Wednesday 2PM TO 5 PM. This house is ready to move in. Pictures are of the model home. (id:60569)
92 Aurora Street
Hamilton, Ontario
Attention investors, renovators, and first-time home buyers! This home is conveniently located near parks, schools, and St. Josephs Hospital, its a great opportunity in a fantastic location! This four-bedroom, one-bathroom home is full of potential and an affordable option in a growing neighbourhood. Whether you're looking for a place to make your own or an addition to your rental portfolio, this could be the perfect fit. RSA. (id:60569)
207 Essex Street
Sarnia, Ontario
207 Essex Street, Sarnia - Welcome to your dream home! Nestled close to shopping, downtown & the waterfront. This newly constructed gem offers a blend of modern luxury, convenience & income potential. The open-concept main floor features soaring 12' ceilings and an abundance of windows for natural light throughout. The heart of the home is the sleek and stylish kitchen, complete with Quartz countertops & a large island for entertaining. Cozy up beside the gas fireplace for relaxation and unwinding after a long day. Luxury vinyl plank flooring flows seamlessly throughout, combining style with durability. Step outside to your covered porch & enjoy your morning coffee. But the allure of this home doesn't stop there. Downstairs, discover the potential for additional income with a full lower level 2 bed in-law suite. Basement has rough in gas line for future fireplace or gas stove if required. This versatile space offers endless possibilities to suit your lifestyle needs. Whether you're seeking a comfortable family home or an investment opportunity, this property has it all. (id:60569)
87 - 135 Hardcastle Drive
Cambridge, Ontario
Beautiful 3 Bedroom and 3 washrooms Townhouse for Sale in a New Neighborhood Located in Cambridge .Master Bedroom with 4pc Ensuite and Walk in Closet. Brightly-Lit Kitchen Combined with Breakfast Area with sliding Doors Leading up to the newly build Deck. Spacious Great Room, Laminate Flooring, Big Basement with Look out Window. Close to Shopping Centers, Grocery Stores, Conestoga Collage, Bus Stops, School and Parks. Potl Fee=$160.and Window Coverings. (id:60569)
99 Honey Street
Cambridge, Ontario
Beautiful new vibrant neighbourhood, this detached home with four beds and three baths is a modern masterpiece. Step inside to discover an open concept haven with stunning hardwood flooring and tons of natural light, creating a welcoming atmosphere. The spacious kitchen boasts stainless steel appliances, and flows seamlessly into the brightly lit breakfast area. The main floor and second floor have 9' ceilings. Second floor has four bedrooms, including a 4-piece ensuite for the master bedroom, providing convenience and luxury. Walk-in closets and double closets ensure ample storage. Separate entrance for the basement and large windows allow natural lighting and spacious living. Convenience abound with stores, schools, parks, bus stops and highways nearby. (id:60569)
26 Water Street
Aylmer, Ontario
Step into the home of your dreams! I'm beyond excited to unveil this one-of-a-kind semi-detached beauty in the heart of Aylmer-where style, space, and serenity come together in perfect harmony. Imagine over 2,000 square feet of elegantly designed living space, featuring 4 generously sized bedrooms and 2.5 chic bathrooms that showcase luxurious finishes throughout. Every corner of this home radiates warmth and invites you to add your personal touch. But that's just the beginning! Picture an expansive, unfinished basement that's just waiting for you to transform it into your ideal entertainment hub, personal gym, or creative studio. With a strong rental market in Aylmer, extra income can be possible! Step outside and discover a sprawling backyard - your private oasis for hosting unforgettable gatherings, cultivating a garden paradise, or simply unwinding under the open sky. And for those who appreciate ample parking, this property truly shines with a remarkable 5-car parking capacity plus a spacious garage - perfect for car enthusiasts or busy families on the go. Nestled on a tranquil street and just moments from all the wonderful amenities Aylmer has to offer, this home is an incredible find for first-time buyers, growing families, or investors looking to seize a unique opportunity. Don't miss out on this exceptional property - come experience the blend of luxury, comfort, and endless potential for yourself. (id:60569)
409 Somme Street
Woodstock, Ontario
Welcome to this exquisite 4 beds 4.5 baths home, where elegance meets comfort!!! Nestled in a prime location, this beautifully designed residence boasts spacious, light-filled interiors, high-end finishes, and a seamless open-concept layout. Key Features: Upgraded LED recessed lighting and Stylish Chandeliers, Smart Home Package, No Carpet Throughout The House, Quartz Countertop, Big Cabinets, Backsplash And High-End Stainless Steel Appliances, 10-16-20 Ft Ceiling Heights For An Open And Spacious Feel, Pot Lights Installed Throughout The Entire House For Enhanced Lighting, 200VAMP Electric Panel, Gas Line Installed On Both The Main Floor And Basement For Convenience, Finished Walkout Legal Basement, Fence Installed, 10-Foot Elegant Doors Enhance The Grand And Luxurious Aesthetic. Water Softener System Provides High-Quality Water Throughout The Home, Reducing Scale Buildup And Improving Appliance Efficiency. Bedroom On Main Floor With Attached Washroom: Convenient And Private (id:60569)
21 Gibson Drive
Erin, Ontario
Don't miss the opportunity to own this beautiful 2577 SF 4 bedroom, 4 washrooms detached home Nestled in the peaceful, scenic town of Erin. The open-concept main floor boasts coffered ceilings, pot lights, a spacious and a modern kitchen, with a large island, Gas stove and Extra large windows bring in lots of sunlight . Direct access to a double car garage through the mudroom. Upstairs the primary suite offers huge walk-in his and her closet and a 5-piece ensuite with double sinks, freestanding tub and convenience of second-floor laundry. Stained Oak Staircase & Hardwood on the main and Hallway.The unspoiled basement, featuring a rare cold cellar, is ready for your personal touch! (id:60569)
28 - 2545 Meadowlands Way
London, Ontario
FIRST TIME HOME BUYER'S/INVESTOR'S ALERT !! An amazing three-story freehold townhome in North London's upper Richmond Village, with a double-car garage. First Floor: Offers flexible space that can be used as either a bedroom or a cozy living area, with a bathroom. Second Floor: Features a spacious, well-lit living room with oversized windows and 9-foot ceilings. The kitchen is a standout with quartz countertops, premium cabinets, and high-end appliances, all in an open-concept design with the living area. Third Floor: Includes three generously sized bedrooms with ample closet space and bright windows. The master suite includes a 3-piece bathroom and a walk-in closet. Location & Amenities: Close to Masonville Mall, shopping centers, schools, Western University, and hospitals. Ideal for rental potential with low condo fees. **EXTRAS** LOW MAINTENANCE FEE-$95 (id:60569)
70 Lise Lane
Haldimand, Ontario
This beautiful detached home is nestled in Caledonia's newest subdivision, the Empire Avalon Community. This home offers four spacious bedrooms with master ensuite; 3 bathrooms and a gorgeous open concept living space, perfect for entertaining. This spacious 2000 sq feet home brings in lots of sun light and modern design. Main Floor Features 9 Ft Ceiling, Hardwood Floors, Wood Staircase. Open Concept Kitchen With Double Sink, Stainless Steel Appliances. Large Primary Bedroom With Walk-In His/Her Closet And A 5-Piece En-suite. 3 Other Spacious Bedrooms And Laundry Room Upstairs. **EXTRAS** Existing SS refrigerator, SS stove, range hood, washer and dryer, all electrical light fixtures, all window coverings. (id:60569)
10 - 2 Willow Street N
Brant, Ontario
Welcome to 2 Willow Street located in the heart of Brant Paris! Walk into luxury in this 1,181 sq.ft, 2 bed, 2.5 bath end-unit Executive Town home, located in a sought-after newly built riverfront community. It features modern amenities, a rooftop patio, and unobstructed views of the Grand River. Complete with an attached garage and low condo fees, this property offers both elegance and convenience. This is a premium corner unit, providing additional privacy and space. It includes a rooftop patio with panoramic views and a balcony. And this home has been stylishly decorated with modern finishes and appliances. **EXTRAS** Premium Corner Unit with $45,000 in upgrades! (id:60569)
116 - 288 Albert Street
Waterloo, Ontario
Finest condo town home in the heart of university area! Walking distance to University of Waterloo & Wilfrid Laurier University. 3 Bedrooms & 3 Bathrooms with stunning open concept kitchen. Perfect home for students/young professional families. Private parking included. Excellent investment opportunity for steady rental income of $3,500 plus per month. Potential to convert large living room to a 4th bedroom.Family/Dining Rooms + Balconies + Laundry ! Laminate Flooring, Kitchen W/Stainless Steel Appls Quartz Countertop, Backsplash. Stainless steel (Stove, Fridge, B/I Dishwasher, Microwave), Washer & Dryer. 1 Parking. All Existing Window Coverings/Elfs/Sets of Furniture. Internet. Buyer & Buyer Agent Verify Measures & Info *** Furniture included in price: Desks, tables, couches, TVs, book shelves, beds, appliances. *** **EXTRAS** Lock Box for easy showing. (id:60569)
804 Garden Court Crescent
Woodstock, Ontario
Welcome to Garden Ridge, a vibrant 55+ active adult lifestyle community nestled in the sought-after Sally Creek neighborhood. This stunning freehold bungalow walk-out unit offers 1,100 square feet of beautifully finished living space, thoughtfully designed to provide comfort and convenience, all on a single level. The home boasts impressive 10-foot ceilings on the main floor and 9-foot ceilings on the lower level, creating a sense of spaciousness. Large, transom-enhanced windows flood the interior with natural light, highlighting the exquisite details throughout. The kitchen features 45-inch cabinets with elegant crown molding, quartz countertops, and high-end finishes that reflect a perfect blend of functionality and style. Luxury continues with engineered hardwood flooring, sleek 1x2 ceramic tiles, and custom design touches. The unit includes two full bathrooms, an oak staircase adorned with wrought iron spindles, and recessed pot lighting. Its exterior design, a striking combination of stone and brick, adds sophistication and curb appeal. Residents of Garden Ridge enjoy exclusive access to the Sally Creek Recreation Centre, a hub of activity and relaxation. The center features a party room with a kitchen for entertaining, a fitness area to stay active, games and crafts rooms for hobbies, a library for quiet moments, and a cozy lounge with a bar for social gatherings. Meticulously designed, these homes offer a unique opportunity to join a warm, welcoming community that embraces an active and engaging lifestyle. (id:60569)
1893 Rymal Road E
Hamilton, Ontario
Prime development opportunity on Rymal Rd E - unlock the full potential of this purpose-built apartment site. Frontage: over 241 feet along Rymal Road. Zoning: C5 Mixed-Use Zoning approved, allowing for 6 to 12 floors. Exceptional location, with views of Conservation. (id:60569)
45 Quarry View Village
Port Colborne, Ontario
Beautifully updated 2015 General Coach Ironwood seasonal trailer located in the desirable Sherkston Shores. Make your entire summer feel like a vacation with the incredible lifestyle here featuring: 3 beaches, pool, bar, theme & park access all included in your fees. Live music and fireworks on weekends, 24 hour security and grocery stores + LCBO on site & more. (id:60569)
59-61 Ann Street
Hamilton, Ontario
Attention developers, investors and builders! 3+ acre lands! in quiet Dundas! Existing house was extensively renovated. Walk up basement with separate entry. Severance was conditionally approved before (expired). Property being sold AS IS. Buyer and/or Buyers Agent to do their Due Diligence. (id:60569)
902 - 470 Dundas Street E
Hamilton, Ontario
Welcome to the epitome of condo living in Waterdown! Nestled in the heart of the community, Unit 902 at Trend 3 offers unparalleled comfort and convenience in a brand-new, never lived-in space. This spacious 880 square foot starter condo is thoughtfully designed with a warm, neutral colour scheme that creates a cozy and inviting atmosphere. With two bedrooms and two full bathrooms, you'll find plenty of room for relaxation and everyday living. Take in breathtaking views from every corner of your new home, an aspect that truly sets this condo apart. What makes Unit 902 truly irresistible is the $18,000 worth of luxurious upgrades, elevating your living experience to a new level of sophistication. Adding to the allure are two rare parking spots, ensuring that you have plenty of space for your vehicles a true luxury in condo living. Ready to make Waterdown your home? This is your opportunity to experience the best in modern condo living. RSA. (id:60569)
828 - 401 Shellard Lane
Brantford, Ontario
The Ambrose is a contemporary 10-story structure equipped with convenient amenities. It provides private garage access through a remote control or access card. Inside, you'll find a welcoming lobby with concierge service and outdoor visitor parking. Each suite has individual thermostats for personalized temperature control. The suites boast up to 9-foot ceilings (asper the floor plan), with LED pot lights illuminating the hallway and laundry area. The flooring is elegantly designed. The kitchen is equipped with designer cabinets and stone countertops, featuring a stainless steel undermount sink. Over the island, you'll find stylish pendant lighting. Stainless steel appliances, including a refrigerator and dishwasher, are energy-efficient. The kitchen also includes a contemporary microwave oven and an energy-efficient stainless steel stove. In-suite laundry is made efficient with stacked energy-efficient washer and dryer, complemented by tile flooring in the laundry area. **EXTRAS** Level 1 offers amenities like a lobby with concierge services, bicycle storage, a mail room, a parcel room, and a dog wash station. On Level 6, you'll find a yoga studio, a party room with a connectivity lounge, a terrace for the party room (id:60569)
43 Crooks Street
Hamilton, Ontario
Seize this extremely rare opportunity to own a turn-key rental property just a short walk from the GO Station and Bayfront Park. This beautifully renovated triplex boasts three self-contained units, each with dedicated entrances and separate laundry facilities. With a robust 200 amp service, the property promises reliability and efficiency. Currently fully tenanted with A++ tenants, the units generate impressive monthly rental incomes: Unit 1: $2,500 Unit 3: $1,750. Unit 2 tenant is moving out and vacant possession will be available. Buyer can move in or set rental to $1,900. With a gross annual income of $73,800 and an impressive cap rate of 5.40%, this property not only offers excellent cash flow but also peace of mind with quality tenants in place. Dont miss out on this exceptional investment opportunity! (id:60569)
115 - 735 Deveron Crescent
London, Ontario
Rarely offered large three-bedroom family condo unit in south London's premier location, is a fantastic opportunity for both first-time homebuyers and savvy investors alike. Located conveniently on the first floor, this unit provides easy access to all amenities, making it a prime choice for anyone seeking comfort and convenience. Inside, this fabulous unit features a fully renovated main washroom, offering a modern and fresh feel. The master bedroom is a standout with its spacious layout, walk-in closet, and a two-piece ensuite washroom for added privacy and luxury. The open-concept living and dining area is perfect for relaxing or entertaining, with a cozy fireplace that adds a welcoming touch to the space. Laminate flooring throughout the unit ensures easy maintenance while offering a sleek, contemporary look. Additionally, the large laundry room provides extra storage space, a valuable feature in this well-designed home. Whether you're a first-time buyer looking for a move-in-ready home or an investor searching for a high-potential property, this condo is ideal. Don't miss out on this rare opportunity! **EXTRAS** All window coverings, All Electrical Light Fixtures, Fridge, Stove, Dishwasher, Laundry Washer & Dryer (id:60569)
220 - 1 Redfern Avenue
Hamilton, Ontario
Welcome to Scenic Trails Condo in the sought-after Mountview area of Hamilton. "The Chartwell" is a modern 1-bedroom, 1-bathroom unit with a den, offering 700 sq. ft. of living space and a Juliet balcony. The open-concept layout includes a sleek kitchen with stainless steel appliances and a cozy living area. The den is ideal for intimate dining, and the bedroom offers ample closet space. A modern bathroom and in-suite stackable washer/dryer add convenience. Scenic Trails Condo offers luxury amenities, including two landscaped courtyards with fire and water features, a media room, party room, fitness center, and The Cave a unique gathering space with a fireplace, wine fridge with lockers, and a games room. Located close to Scenic Drive, Sanatorium + Chedokee Falls, and nearby parks, this unit offers both luxury and lifestyle. Don't miss your chance to own a piece of elegance in Hamilton's prestigious Mountview community. **EXTRAS** Includes 1x underground exclusive parking spot on the main floor (#129), and access to ample outdoor parking for your visitors. Condo rules allow for one (1) domestic household pet based on certain restrictions. (id:60569)
101 - 479 Charlton Avenue E
Hamilton, Ontario
Nestled in a prime location, this 1 bedroom plus den, 1 bathroom condo offers an exceptional blend of comfort, accessibility, and breathtaking natural beauty. Boasting a serene Southern view of the escarpment with sun all day long, this home invites you to experience tranquility like never before. Designed with accessibility in mind, this condo ensures ease of movement for residents with mobility needs. Wide doorways and spacious living areas allow for comfortable and convenient living. The additional den space can be transformed to suit your needs - an ideal home office, guest room, or a cozy reading nook. The possibilities are endless! Conveniently located near shopping, dining, and entertainment options, ensuring all your needs are met within a short distance. Embrace an active lifestyle with nearby trails and parks, perfect for leisurely strolls and outdoor activities. With quick access to major transportation routes, commuting to work or exploring nearby areas is a breeze. (id:60569)
Lot 59 Quaker Hill Road
Greater Napanee, Ontario
LOOKING FOR AN AFFORDABLE BUILDING LOT CLOSE TO THE BAY WITH QUICK ACCESS TO A BOAT LAUNCH? THENLOOK NO FURTHER THAN LOT 59 QUAKER HILLS RD IN DORLAND ONTARIO. THIS SUBDIVIDION COMMUNITY IS WELLORGANIZED WITH A DIVERSE MIXTURE OF CURRENT RESIDENCE WITH ROOM TO GROW. CLOSE TO GLENORA FERRY ANDPRINCE EDWARD COUNTY THIS PROPERTY ALLOWS FOR QUICK AND EASY ACCESS TO THE MANY WINERIES ANDSPECTACULAR ATTRACTION THAT PEC HAS TO OFFER. CENTRALLY LOCATED BETWEEN NAPANEE AND PICTON WITH ANEASY TRAVEL TO BATH AND ONWARD TO KINGSTON. WITH DRIVEWAY APPROVAL AND CULVERT ALREADY IN PLACEPLANNING YOUR NEW HOME BUILD IS ALREADY STEPS AHEAD OF THE OTHERS. INVESTING NOW WILL ALLOW YOU TIMETO PLAN THAT NEW HOME THE WAY YOU WANT WITH HELP FROM THE MANY LOCAL QUALIFIED CONTRACTORS THAT AREREADY AND ABLE TO GET YOUR HOME BUILT AND READY TO MOVE IN. QUICK CLOSING AVAILABLE FOR THOSEPARTIES EXCITED TO GET THE BALL ROLLING. BUYER TO DO THEIR OWN DUE DILIGENCE REGARDING BUILDING, TYPE ETC (id:60569)
201 - 454 Hespeler Road
Cambridge, Ontario
Discover Corner Unit 201 with ample natural light at 454 Hespeler Road, located in the Preston building of Cambridge Gateway Centre. This second-floor office spaces offer over 1,295 sqft space, featuring expansive glass windows, 100-amp power per unit, a rough-in for future water installation, and shared parking. With highly sought-after C4 zoning, this location is ideal for professional offices such as real estate, law, accounting, mortgage, consulting, IT, insurance, and more. Situated just south of Highway 401, this vibrant location is steps away from transportation and all essential amenities. This shell unit is ready for immediate occupancy, allowing you to customize the space to perfectly suit your business needs. Dont miss this rare opportunity in one of Cambridges most desirable commercial hubs! (id:60569)
33 Basswood Crescent N
Haldimand, Ontario
AVAILABLE FOR IMMEDIATE POSSESSION!! WHY PAY RENT when you can own this in Empire Home featuring 4 Bedrooms, 2.5 Bathrooms, and $20k+ in builder upgrades. Enjoy modern finishes in this open-concept space with abundant natural light. The main floor boasts 9ft ceilings, hardwood flooring, ceramic tiles, Stairs with iron pickets and spacious carpeted bedrooms with upgraded main bath & ensuite. 2nd level Laundry is a perfect location for this daily chore! Brand New A/C, Paved driveway and much more **EXTRAS** SS Fridge,Stove,Dishwasher, Washer and Dryer (id:60569)
219 - 1 Wellington Street
Brantford, Ontario
Charming upgraded studio in the heart of Brantford's vibrant downtown! Perfect for FIRST-TIME HOMEBUYERS or those looking to downsize, this affordable gem offers a LOW MAINTENANCE lifestyle. Enjoy your STANDOUT PATIO, an outdoor retreat that's rare for studio living. Located in a luxury boutique building, this studio is steps away from Laurier Brantford Campus, Nipissing University, Conestoga College, the Sanderson Centre, Harmony Square, and the Grand River. With 9-FOOT CEILINGS, stainless steel appliances (stove, dishwasher, fridge), and upgraded quartz countertops and backsplash, this home combines style and convenience. Because of it's great location and affordability, it could be a smart entry-level investment. A must-see for those seeking a cozy and modern space close to everything! **EXTRAS** This Building Has Party Room , Games Room, Reading Room , Fitness Centre , Beautiful Exterior Landscapes. (id:60569)
#b - 626 Woodlawn Road E
Guelph, Ontario
Move-In Ready Townhouse in Desirable North Guelph! Bright and sun-filled, this 2-bedroom, 1.5-bathroom townhouse offers modern living in a prime location just minutes from Guelph Lake Conservation Area, parks, trails, and transit. Key Features: Open-Concept Living: Spacious eat-in kitchen with a dining area, perfect for gatherings, and a walkout to a private balcony where you can relax or entertain. Comfortable Living Room: Warm and inviting space, ideal for everyday living. The upper floor offers the convenience of a laundry room, while large windows throughout the home bring in an abundance of natural light. Primary Bedroom: Features dual closets for ample storage. Freshly Painted Throughout: Move in with ease! Completed with 1 parking space, this home is perfect for first-time buyers, downsizers, or investors. Don't miss your chance to own a home in this sought-after north-end neighborhood! (id:60569)
49 - 205 West Oak Trail
Kitchener, Ontario
Welcome to West Oak Trail! This Stunning Stacked Condo town Unit is Perfect for First Time Home Buyers, Those Looking to Downsize or Investors! It is nestled in one of Kitchener's most sought-after locations. 2 Bedrooms and 1 Bath. Open Concept Living, Dining and Kitchen which is outfitted with stainless steel appliances, a vent hood, and a microwave. Close To Many Amenities Such As Schools, Trails and Shopping. Minutes from RBJ Schlegel Park and Huron Plaza. Unit has been updated tastefully. Book your showings today! (id:60569)
17 Prest Way
Centre Wellington, Ontario
Introducing for the very first time on MLS 17 Prest Way, a gorgeous, brand new (were talking 2025 completion!) townhouse with 1,452 square feet of well-laid out living space. Built by Sorbara and nestled in the Storybook community, this home is ready for its tale to begin. Whether your story is filled with nights entertaining friends in the open concept kitchen, with must-have quartz countertops, or days spent reading in the bright and spacious living area, this home is fit for any narrative. The main floor is filled with thoughtful design elements: an open foyer, a two-piece bath and a walk-out access to your backyard. Upstairs, find well-planned living, with three spacious bedrooms. The primary suite checks all the boxes, with a double vanity and walk-in shower, plus a walk-in closet. Explore the unfinished basement, a blank canvas for your creative vision, complete with a roughed-in bathroom. This home has a charming curb appeal with its modern designed exterior, plus it comes with a seven-year Tarion warranty. Whether you are at the beginning of your story or starting a new chapter, 17 Prest is sure to impress. RSA. (id:60569)
55 Langlaw Drive
Cambridge, Ontario
A charming family home in East Galt, Cambridge! This 4-bedroom, 2.5-bath property offers almost 1,800 sq. ft. of above-ground living space, with an additional 330 sq. ft. in the finished basement. The main floor boasts an open-concept layout featuring a spacious eat-in kitchen that flows into the living room, leading to a private deck and fully fenced backyard. The primary bedroom includes a 4-pc ensuite with a jacuzzi tub and separate shower. Three additional bedrooms offer plenty of flexibility for a growing family or home office. The finished basement adds a large rec room, a laundry area, and abundant storage. Highlights include a stamped concrete triple driveway, an oversized 1-car garage with mudroom access, and a private 2-pc powder room on the main floor. Conveniently located near downtown Galt, schools, parks, trails, and major highways. Currently tenanted on a month-to-month basis, this property offers excellent income potential for investors or homeowners alike. (id:60569)
1085 Saint Laurent Drive
Sarnia, Ontario
Move-In Ready! Family Home Near Lambton College. This well-maintained home presents a fantastic opportunity for first-time homebuyers, investors, or those seeking a comfortable and convenient lifestyle. Ideally located near Lambton College and Hwy 402, this property offers easy access to amenities and commuting routes. The main floor boasts spacious living areas, including a separate living room, dining room, and family room featuring a cozy fireplace and access to a large backyard with a deck and hot tub. The finished basement provides ample potential for additional living space and includes a 3-piece bathroom. Large concrete driveway Heated garage Large windows for abundant natural light Investment Potential: Currently tenanted at $3000/month + utilities (tenants can vacate or stay). Don't miss this opportunity! Schedule your showing today. (id:60569)
724 James Sweetman Avenue
Cobourg, Ontario
Beautiful Two Storey Home on Large Fenced Corner Lot in Desirable New Amherst Subdivision. This Grand Home Boasts Almost 3000 Sqft of finished living space. Main floor consists of a formal dining room, spacious kitchen with breakfast area and large island/bar, family room with gas fireplace and main floor laundry with garage door access. Finished basement with 4 bedrooms 2 4Pc baths. Sitting Space and Office Space. 2nd floor with ensuite master bdrm. Well maintained deck and firepit in the backyard. Beautiful second floor balcony. You will be impressed with the layout on all levels. Conveniently located to all Amenities, downtown Cobourg and Cobourg Beach. **EXTRAS** Stainless steel appliances, garage door opener. Monthly fee of $88 per month for snow removal and maintenance of lanes (id:60569)
1002 - 353 Commissioners Road W
London, Ontario
"Bright and spacious open- concept 1 bedroom plus den (ideal as a second bedroom), featuring a 4-piece bathroom and in-suite laundry. The well- maintained condo, kitchen includes a breakfast bar, pantry and foyer double door closet has ample storage. Both the living room and primary bedroom offer larger windows, allowing for an abundance of natural light. Additional highlights include crown molding, an electric fireplace, and private balcony with stunning views. Conveniently located near shopping, restaurants, hospitals, parks, schools and public transportation." (id:60569)
40 Szollosy Circle
Hamilton, Ontario
Introducing a stunning 2-Bedroom, 1-Bathroom Bungalow in the highly sought-after gated 55+ community of St. Elizabeth Village. This home offers the perfect blend of modern style and comfort, featuring brand new finishes throughout. Step into a bright, airy space with white shaker cabinets, sleek quartz countertops, and luxury vinyl flooring that flows seamlessly through the home. The Kitchen is a chefs dream, equipped with all-new, never-used appliances, and the Bathroom is a true retreat with a walk-in shower surrounded by elegant tile. New lighting fixtures add a contemporary touch, creating a warm and inviting atmosphere. Designed with both convenience and luxury in mind, this home is perfect for those looking for a quick closing. Whether youre downsizing or simply seeking a low-maintenance lifestyle, this Bungalow is ready for you to move in and start enjoying. CONDO Fees Incl: Property taxes, water, and all exterior maintenance. Located close to the Village's amenities including an indoor heated pool, golf simulator, saunas, and gym youll have everything you need right at your doorstep. (id:60569)
586 Orchards Crescent
Windsor, Ontario
Welcome to luxury living in the prestigious South Windsor neighbourhood 'The Orchards'. This meticulously crafted 2-storey residence offers approximately 3000 square feet of pure elegance, showcasing a stunning stucco and stone exterior that exudes curb appeal and sophistication. Step inside to discover a haven of comfort and style, with gleaming hardwood floors and tasteful upgrades throughout. The main floor boasts a family room with a cozy fireplace, a spacious dining room, and a chef's dream kitchen complete with granite countertops and an inviting eating area. Practically meets luxury with the addition of a convenient mudroom and a well-appointed half bath on the main floor, ensuring seamless everyday living. Upstairs, the opulent master bedroom awaits, featuring an ensuite 5-piece bath and a generous walk-in closet. Three additional bedrooms, one boasting its own walk-in closet, provide ample space for family or quests. The second level is further enhanced by a luxurious 5-piece bathroom and a convenient laundry room, adding to the home's functionality. Additional features include a thoughtful grand entrance providing easy access to the basement - where a rough-in bath awaits your personal touch and a covered porch in the back - perfect for enjoying the outdoors during any season. Don't miss the opportunity call this magnificent home yours! (id:60569)
9 Lawrence Avenue
Guelph, Ontario
Presenting a unique opportunity to build a single-family home, semi or duplex on a residential lot in the heart of Guelph. Great location close to schools, parks, shops and the downtown core. This lot currently has a 2 car garage on it. Lots of potential! **EXTRAS** New severance so taxes still to be determined. Please do your due diligence with the city on any building/zoning requirements. (id:60569)
183 Maplewood Avenue
Hamilton, Ontario
Welcome to 183 Maplewood Avenue, a renovated (2020) triplex in a desirable Hamilton neighbourhood, generating $5,100 in monthly rental income. This property features three self-contained units: a main floor 1-bedroom, 1-bathroom unit ($1,750/month), an upper 2-bedroom + loft, 1-bathroom unit ($1,900/month), and a lower-level 1-bedroom, 1-bathroom unit ($1,450/month), all with separate hydro meters and in-unit laundry. Located near schools, Gage Park, and family-friendly amenities. (id:60569)
807 - 128 King Street
Waterloo, Ontario
Welcome to ONE28 3-yr old luxury condos located in the heart of Waterloo steps to Wilfred Laurier University & mins to University of Waterloo offering low maintenance fees & state of the art amenities. Step into the bright sun-filled 1+den, 1 bath unit w/ parking & locker over 650sqft of open-concept living space + balcony presenting gorgeous unobstructed East views. Foyer opens onto L-shaped kitchen upgraded w/ tall cabinets, SS full size appliances, double sinks, quartz counters & backsplash. Oversized living room combined w/ dining W/O to balcony. Primary bedroom retreat w/ Flr-To-Ceiling windows. Enjoy the conveniences of Ensuite Laundry adjacent to the 4-pc resort style washroom. Open den can be enclosed into 2nd bed or used as office. Top of the line amenities including concierge service, Gym, Yoga studio, party/media room, rooftop terrace w/ BBQs, Electric car charging spaces, & secure bike parking. Tenants pay $1950/mo + all utilities! **EXTRAS** Calling all investors or first time home buyers looking to start their real estate journey with a spacious 1+den w/ parking & locker. Walk score of 94 & steps to 10-bus routes making accessibility a breeze. Book your showing now! (id:60569)
85 Kingsbridge Drive
Amherstburg, Ontario
BUILDER SPECIAL: 2.79% interest rate on a 3 year mortgage!!!HADI CUSTOM HOMES proudly presents 85 Kingsbridge, a brand new, 2 storey spacious home that is sure to impress. Enter through the double front doors and you will find a bright living room with 17ft ceilings and gas fireplace, a bedroom, an inviting dining room with access to a covered patio, a functional kitchen with w/quartz counter tops and chef's pantry, and a 4 PC bath. The second level boasts 4 bedrooms, two 4 piece baths and laundry room for added convenience. The primary bedroom features a luxurious 5 PC bath and 2 walk in closets. With a double car garage, additional basement space w/ grade entrance and finished driveway, this is truly the home you deserve. New Home Tarion Warranty. Pictures are from a previous model and have been virtually staged. (id:60569)
Lot 44 - 101 Kingsbridge Drive
Amherstburg, Ontario
Build your dream home on this vacant lot in Kingsbridge, Amherstburg's newest and best neighbourhood! HADI CUSTOM HOMES proudly presents this spacious 2 storey to be built home that you can customize with your own selections. The main floor features an open concept layout with a versatile kitchen, living room, dining room and 3 piece bath. The second level boasts 4 bedrooms including the primary with a 5 piece ensuite and walk-in closet, laundry room for added convenience, and a well appointed 4 piece bath. With a double garage, additional basement space, and high quality finishes this is truly the home you deserve. 7 year New Home Tarion Warranty for your peace of mind. Pictures are from a previous model and some have been virtually staged to show the potential of rooms and landscaping of the home (id:60569)


