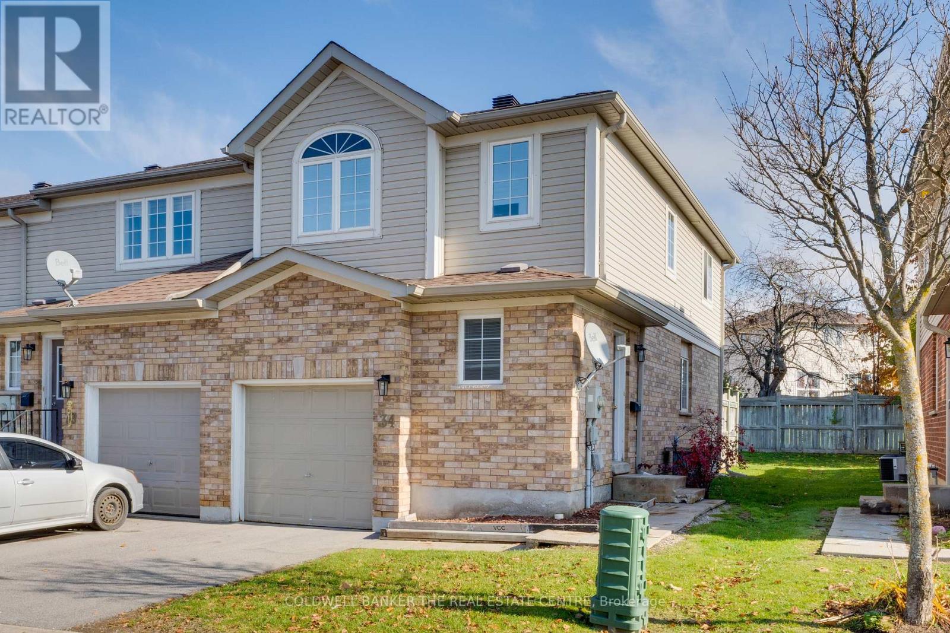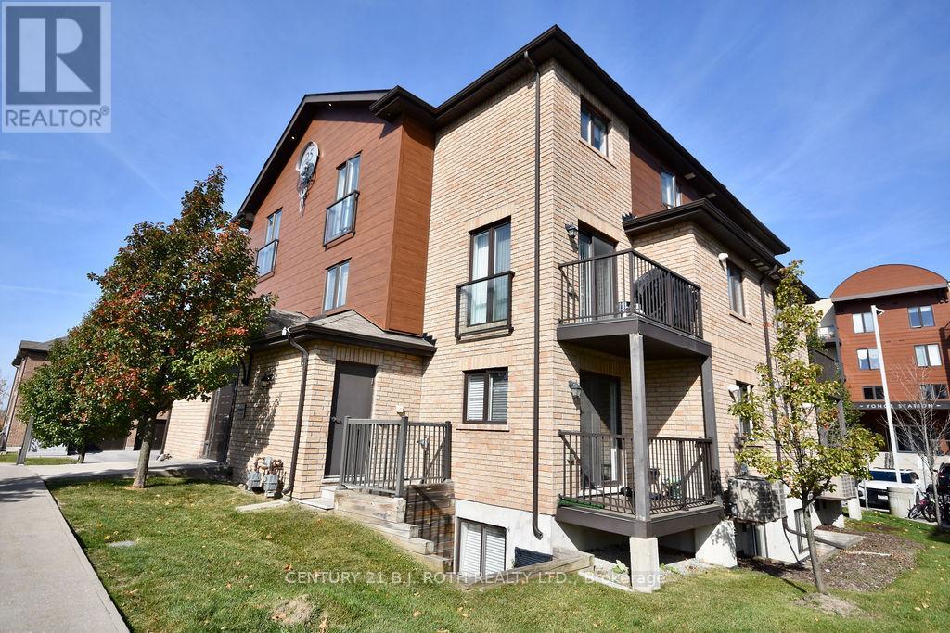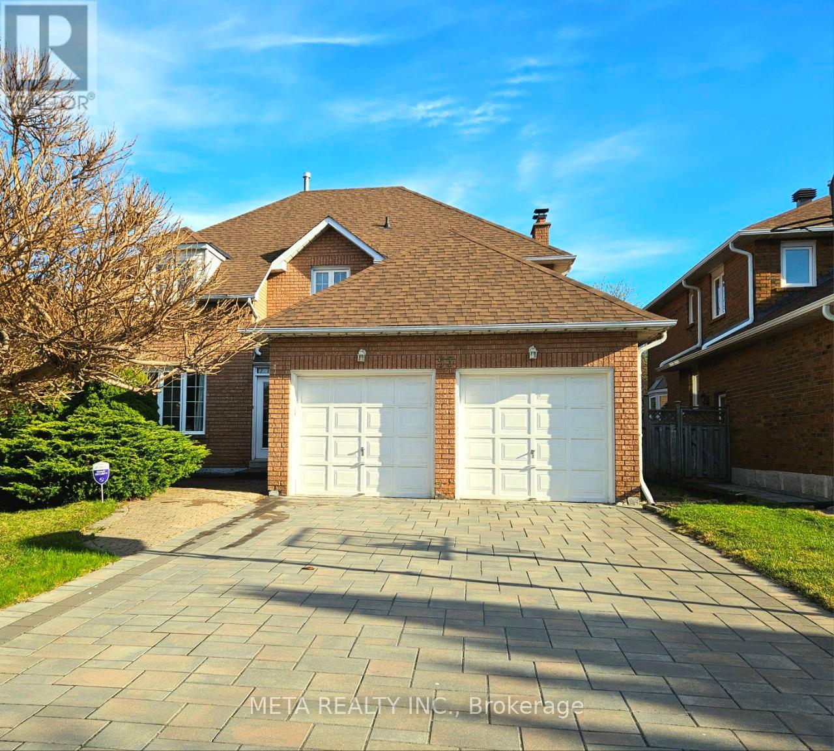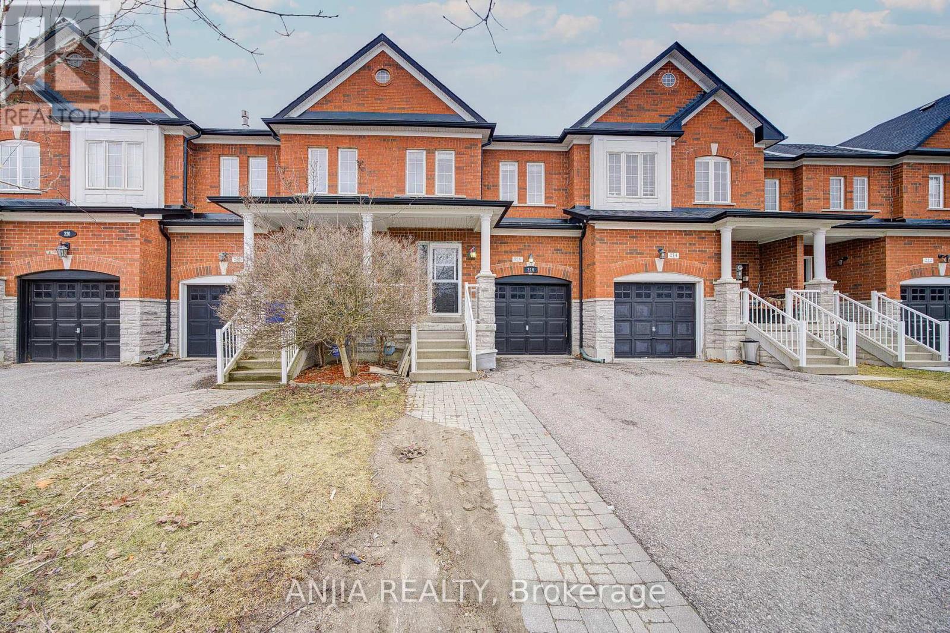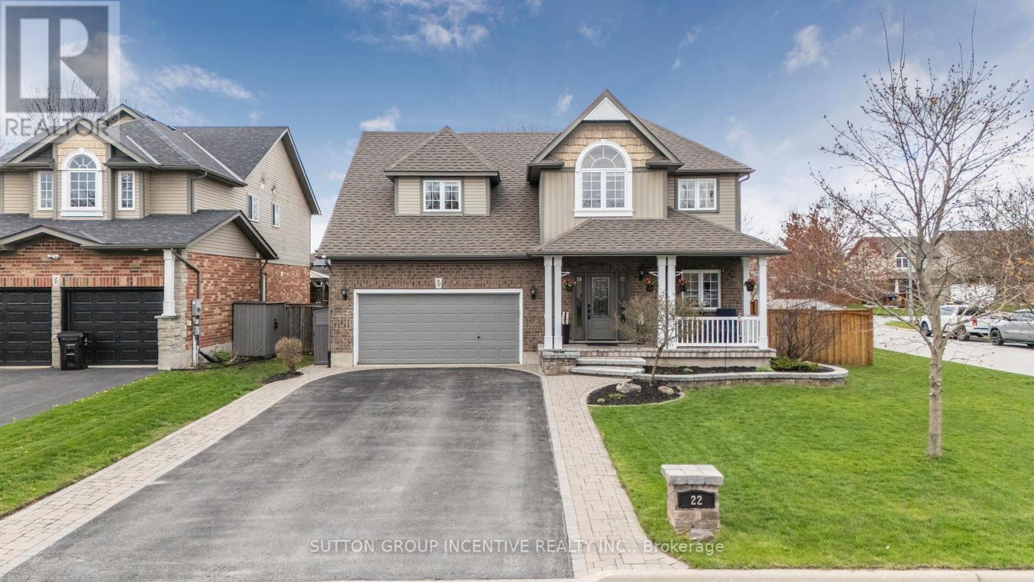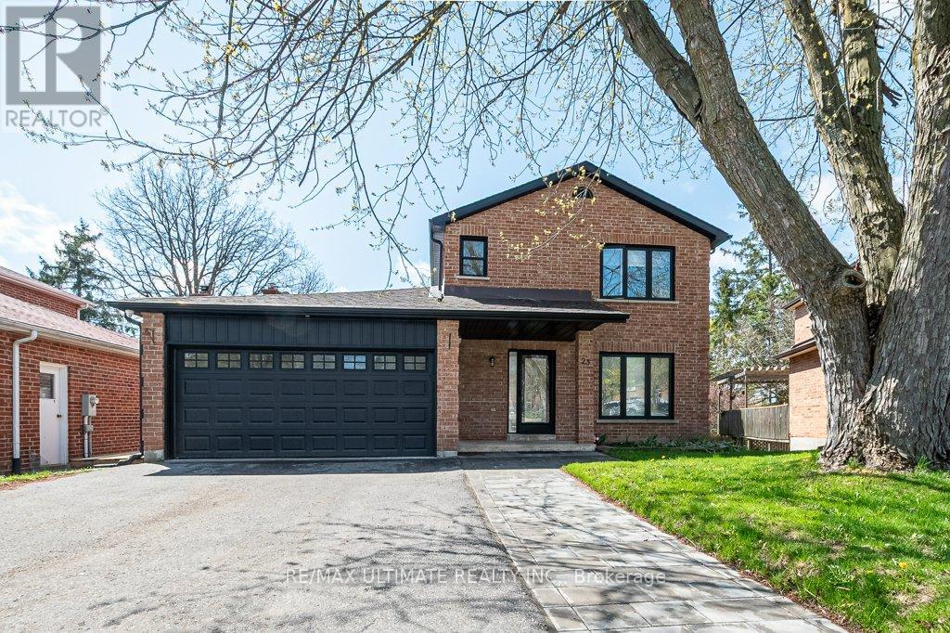18 Dickson Road
Collingwood, Ontario
EXPERIENCE LUXURY LIVING IN EVERY DETAIL OF THIS FULLY RENOVATED BUNGALOW! This executive bungalow is a true showstopper! Completely renovated with stunning modern finishes, it feels brand new, boasting newer foam insulation, electrical, and plumbing. Recently replaced shingles with updated plywood underneath, newer windows and doors, an upgraded HVAC system/ducts, replaced subfloor, newer hot water heater, and soundproofing on the interior walls and main floor/basement ceiling. Every inch of this home has been thoughtfully designed, from the Hickory hardwood floors to the pot lights throughout. The smart home features, including automated Lutron lighting, will have you living in the future. The kitchen features custom oak cabinetry with a pantry, upgraded appliances, quartz countertops, a sleek backsplash and an illuminated centre island. The open-concept main floor offers a spacious living room with a bay window and a dining area with a double-door walk-out to the covered deck. Retreat to the primary bedroom with a luxurious 5-piece ensuite. Relax in the freestanding acrylic bathtub, enjoy the heated Italian tile porcelain floors, or refresh in the glass-enclosed shower with a rainfall shower head, all complemented by double sinks with a Quartz countertop. There's also a second main floor bedroom with double closets, a 4-piece bathroom with grey Italian porcelain tile, and a heated floor. The finished basement offers in-law potential with a separate entrance, rec room, storage and a 4-piece bathroom. With a 3rd bedroom with two double closets and a 4th bedroom ideally suited for a home office, this home has it all. The fenced backyard with a play structure is perfect for families, and the location can't be beat, with a school, parks, convenience store, and dining options just a short walk away. A quick drive takes you to the hospital, beach, marina, golf, and all the necessary shopping and recreational activities. This is the one you've been waiting for! (id:60569)
34 - 430 Mapleview Drive E
Barrie, Ontario
Welcome home to Mapleview Drive! This small enclave of condo townhomes creates a cute community of home ownership pride close to shopping and highway 400. This 2 storey end unit has 3 bedrooms plus 1.5 bathrooms, upper floor laundry room, open concept living spaces and a finished basement. The primary suite is large with a beautiful big window, extra nook and custom designed walk in closet!The white kitchen is clean, bright and practical with a custom breakfast bar and a view over the backyard. Enjoy a living room with hardwood floors and sliding glass doors to your own personal outdoor space. Enjoy the benefit of your own garage with storage shelving and easy inside entry. Book a private showing to see for yourself! It may be time to make your next move? (id:60569)
5 - 25 Madelaine Drive
Barrie, Ontario
Location, Location, Location. This Two Bedroom Condo is walking distance to the GO Train, Shopping, Schools and just about everything else you will ever need. New Flooring and trim make this Unit move in ready. This Home does not feel like a Condo and feel free to BBQ on theBalcony. Large windows everywhere for lots of natural Light. Book your showing today! (id:60569)
32 - 10 Sawmill Road
Barrie, Ontario
$25k In Ducted Central HVAC Upgrade! Excellent Investment Opportunity! Potential Rent Can Cover All Carrying Costs! 2 Entrances, Walk-out Basement W/ Lower Level Separate Apartment & Potential Rent of $900+/Month + 30% Of All Utilities! Motivated Seller! Vacant Possession Will Be Provided. Perfect Opportunity To Increase Rents! Lower Level Incl 1 Bdrm W/ 3 Pc En Suite Washroom & Living Room + Kitchenette. Total of 4 Bdrms, 2.5 Bathroom, 2 Story Townhome With Natural Walkout Lower Level. Approx 1,750sq.ft Total Living Space! Excellent For Investors, End Users & FTHB. AAA Location: Local Transit At Doorstep, 10 Min to Go Stations, Schools, Grocery Stores, Shopping, Hwy 400 & More. The Open Concept Main Floor Has Spacious Living/Dining Room W/ Walk-out To Deck Overlooking Backyard. 2Pc Powder Room And Direct Entry From Garage On Main Floor. 2nd Floor Consists Of 3 Large Bedrooms With Good Size Closets And 4Pc Bathroom. Driveway Update Sched To Be Completed By Condo Corp Before End Of Year. Terrific On Site Facilities Incl Hiking Trails, 2 Playgrounds, Pool, Gym, Party Room, Tennis / Basketball Courts. (id:60569)
53 Holbrook Court
Markham, Ontario
A Rare Opportunity in Prestigious Unionville! Beautifully maintained 4+1 bedroom, 4 bathroom detached home with double-car garage, nestled on a premium 7,147 sq ft pie-shaped lot at the end of a quiet, child-safe cul-de-sac - no sidewalk, offering extra privacy and parking. South-facing backyard brings in abundant natural light throughout the home. Elegant and functional layout featuring a bright, open-concept kitchen with ample cabinetry and a spacious, sun-filled breakfast area that overlooks the large wood deck and fenced backyard ideal for entertaining and family gatherings. Main floor includes a gracious foyer, cozy family room with fireplace, and convenient access to the garage through a practical laundry/mudroom. Upstairs, the oversized primary suite boasts a sitting area and walk-in closet. All additional bedrooms are generously sized with ample closet space. Professionally landscaped front and backyard with interlocking driveway and walkway. The finished basement adds valuable living space with office, recreation room, 3-piece bath, fireplace, and pot lights. Recent updates include roof shingles, driveway, furnace, A/C, and most appliances offering peace of mind for years to come. Unbeatable location: walk to top-ranking schools including Coledale P.S., Unionville H.S., St. Justin CES & St. Augustine CHS. Minutes to Hwy 407 & 404, First Markham Place, Markham Civic Centre, Flato Markham Theatre, Toogood Pond, and Historic Main Street Unionville. Close to Downtown Markham and the York University Markham Campus. A perfect home for families or multigenerational living in one of Markhams most sought-after communities - don't miss this one! (id:60569)
940 Wildwood Drive
Newmarket, Ontario
Dont miss this opportunity to keep the whole family happy. Featuring 4 spacious bedrooms, finished rec room with bar. This home is loaded with hardwood flooring , upgraded and replaced windows, shingles, furnace and AC. 16 x 32 ft pool, sauna and garden shed. This home is located in one of Newmarkets most desirable neighbourhoods close to the 404, great schools and all other amenities. (id:60569)
216 Zokol Drive
Aurora, Ontario
Welcome To This Stunning Freehold Townhouse Nestled In The Highly Desirable Bayview Meadows Community! This 3+1 Bedroom, 3 Bathroom, 3-Story Home Offers A Perfect Blend Of Modern Comfort And Stylish Design. Featuring Hardwood Floors Throughout Main To Third Floor, The Main Floor Shines With Smooth Ceilings And Elegant Pot Lights, Creating A Bright And Inviting Ambiance. The Upgraded Kitchen Boasts Built-In Cabinets, And A Luxurious Quartz Countertop Perfect For Culinary Enthusiasts. The Finished Basement Offers Additional Living Space With An Open-Concept Layout, A Spacious Bedroom. Enjoy The Interlocked Backyard, Ideal For Outdoor Relaxation And Entertaining. The Driveway Fits 2 Cars Plus 1 In The Garage, Complete With A Remote-Controlled Garage Door For Added Convenience. Located On A Quiet Street Across From A Scenic Pathway To The Pond, This Cozy Yet Modern Smart Family Home Offers The Perfect Combination Of Tranquility And Convenience. A Must-See Gem In A Prime Location Dont Miss This Incredible Opportunity! (id:60569)
2049 Kate Avenue
Innisfil, Ontario
Perfect 3+1 Bedroom and 3 Bathroom Detached * Located In A Family Friendly Innisfil Neighbourhood Alcona * Just Steps to Lake Simcoe With Legal Access to Private Beach * Premium 60x200 Ft Lot * Open Concept Living/Dining W/O To Large Deck * Large Windows * Full Chefs Kitchen * Granite Countertops * Large Island * Pantry * Hardwood Flooring Throughout * Smooth Ceilings * Pot Lights * Upgraded Bathrooms * Modern Vanities * Primary Bedroom with Large Bay Window, Walk-In Closet & 4-piece Bathroom * New smart washer and dryer * Large & Spacious Finished Basement with Separate Entrance Featuring New Floors , Baseboards & Freshly Painted * Potential In Law Suite * Large Shed * Private Backyard * Roof , Furnace & AC (2020) * Enjoy Summers At The Private Beach & Boating * Minutes To Public Transit , Schools, Restaurants , Major Shopping Centers , Entertainment & More * Move -In Ready! * Must See * Don't Miss! (id:60569)
22 Armeda Clow Crescent
Essa, Ontario
Turn-Key Living in Desirable Angus Neighborhood! This Quality Devonleigh Built Home is Minutes from Base Borden, Alliston, and Barrie. This Meticulously Upgraded Carpet-Free Property Offers an Open-Concept Main Floor with Updated Kitchen Complete w/Breakfast Area, Spacious Living Room and Main Floor Office. The Primary Suite Boasts a Walk-in Closet and Luxurious 4-piece Ensuite. Two Generous Sized Bedrooms and Convenient 2nd Floor Laundry Finish Out the Second Floor. The Finished Basement Offers Heated Floors, Large Rec Room, Bedroom and 3 Pc Bath. All Three Levels of This Home Offer Heated Flooring. Step Outside to Your Private Oasis with Beautiful Landscaping, Inground Sprinklers, Patio, Gazebo and Hot Tub, Perfect for Entertaining or Relaxing with Family. This Corner Lot Provides Space For All The Toys, Including a Side Drive-In Entrance to Backyard and Oversize Garage. With a New Roof (2022) On-Demand Heating and New Central Air (2024), This Home is Move-In Ready. Don't Miss the Opportunity to Make This Stunning Home Yours! (id:60569)
23 Morrow Drive
New Tecumseth, Ontario
Beautiful 2-Storey Home on Quiet Cul-De-Sac! Nestled in a serene cul-de-sac with panoramic views and mature trees, this spacious and stylish home features a large private fenced yard - perfect for families and entertaining. Enjoy a designer custom kitchen with a large island (2024), built-in appliances, and quartz countertops, seamlessly open to the main floor family. Cozy up by the gas fireplace in the inviting open-concept living space. Renovated Basement Perfect for an In Law Suite with Walk Out Separate Entrance. Recent upgrades include: Quartz kitchen counters (2024), New Appliances (2024), Extended deck (2024), Laundry Basement (2024), Basement: Vinyl flooring, kitchen, pot lights, Den. (id:60569)
11 Zoran Lane
Vaughan, Ontario
Welcome to this stunning home in Upper Thornhill Estates and St. Theresa High School Boundary 442 detached ( 2025 Ranking #1). Premium 55Ft Lot frontage& Completely Upgrd Incl. 9Ft Ceil On Main, 18Ft Ceiling In Living Room, Quartz Countertop in the Kitchen and Bathrooms, Cabinetry W/ Uppr & Lower Val & Lighting, Smooth Ceilings Throughout, Bsebrds, Iron Pckts, Dbl Sided Glass Fireplace & Professionally Finished Basement. Large unobstructed View Backyard, Short & Quiet Friendly Street, Walking Distance to top-rated school & Parks. Tv Wall Bracket In Fam Rm, close to Maple Go and Richmond Hill Go, Yummy Market and T&T, Fresh Pro Supermarket, New built Maple Hill Community Centre (id:60569)
69 Ray Street
Markham, Ontario
Absolutely Stunning And Spacious Detached Home In The Highly Desired Community Of Unionville Markham! Welcome To This Fully Renovated Open Concept Home, Offering 4+1 Bedrooms and 4+1 Bathrooms. This Home's Functionality And Flow Is Dramatically Enhanced With A Premium 2-Storey Permitted Addition. Beautifully Upgraded From Top To Bottom With High End Finishes, This Luxurious Living Space Will Offer Both Style And Comfort. The Grand Porcelain Foyer Leads You Directly Into The Large Main Floor And The Gorgeous Oak Staircase. Hardwood And Pot Lights Throughout, With Tons Of Natural Light Filling Every Room From Large Windows. The Modern Kitchen Provides You With Stainless Steel Appliances, Ample Soft-Close Cabinets With Extra Pantry Shelving, And A Large Eating Area. The Rear Expansion Is An Entertainers Dream, With So Much Space To Accept Any Layout Design You Can Think Of! The Second Level Includes 4 Bedrooms With Large Closets, 3 Spacious Bathrooms, A Den Area And A Hallway Skylight. The Oversize Primary Bedroom Features A Walk-In Closet, Another Sizeable Closet, And A 5-Piece Ensuite Bathroom. The Basement Includes A Recreational Room, Additional Bedroom With 3-Piece Bathroom. Too Many Great Features For This Move-In Ready Home (Feature Sheet Attached). Easy Access To 407, Hwy 7, Go Station, And Viva Rails. Minutes Away From New Kennedy Plaza, Langham Square, T&T Supermarket, Markville Mall, Main Street Unionville, Trails, Parks, And Top Ranking Schools! This Is A Must See! (id:60569)


