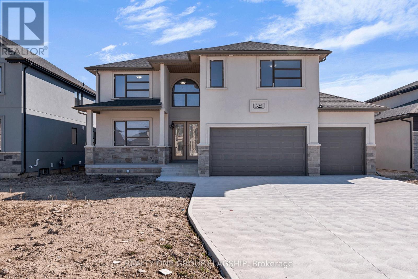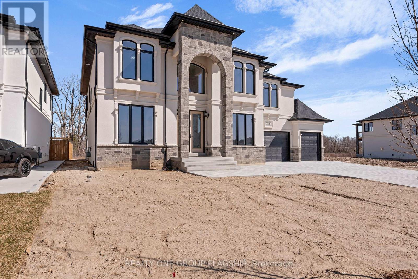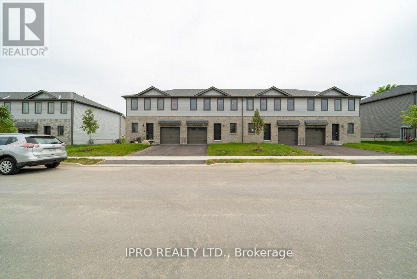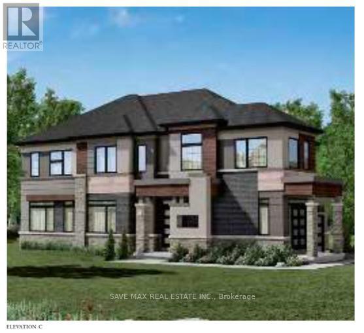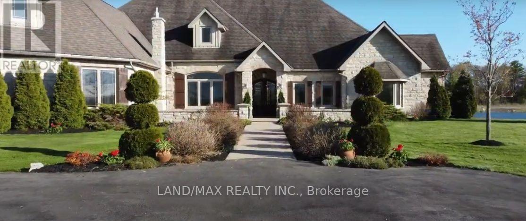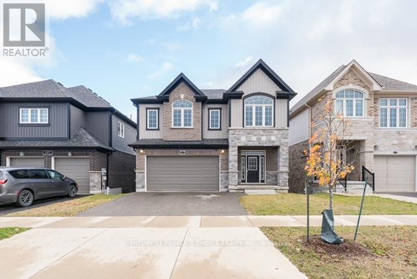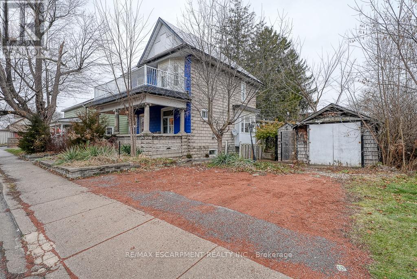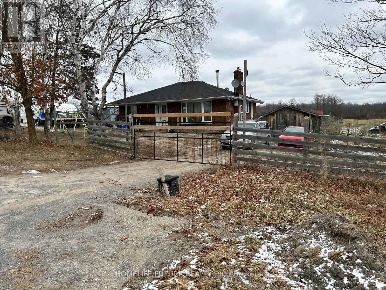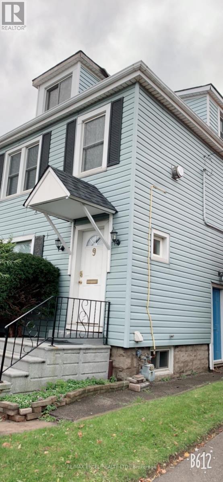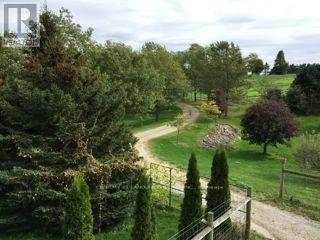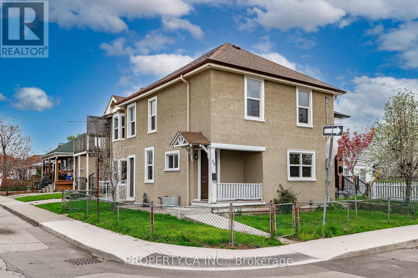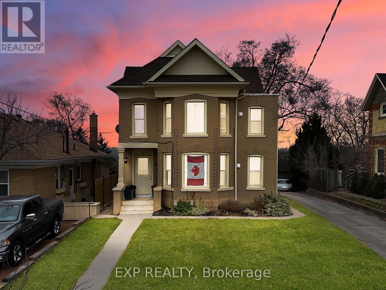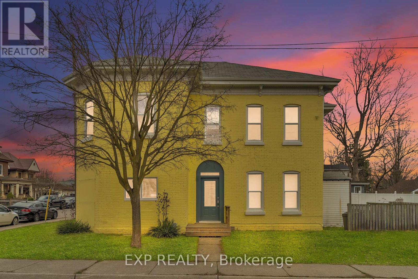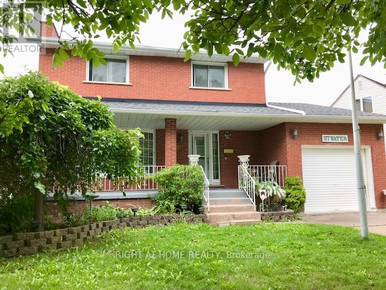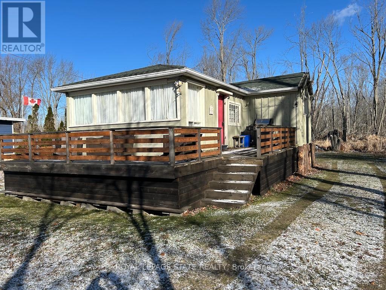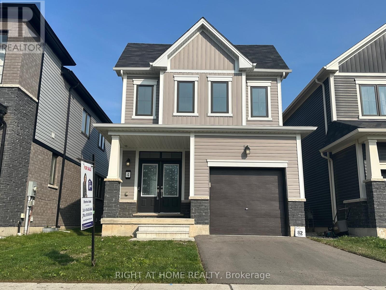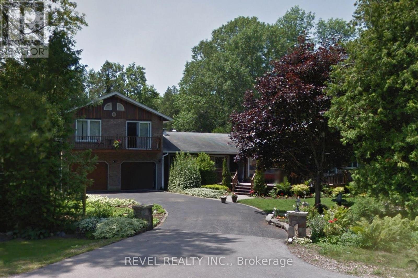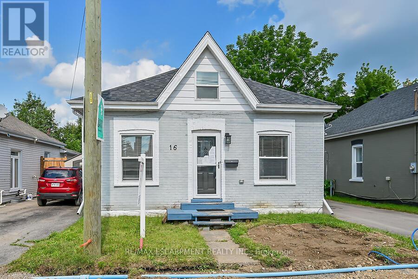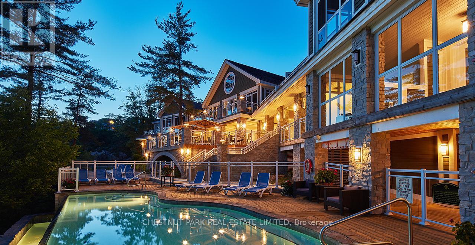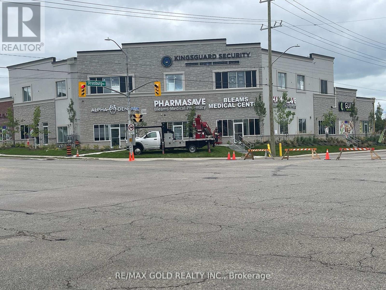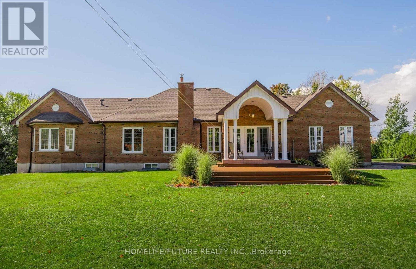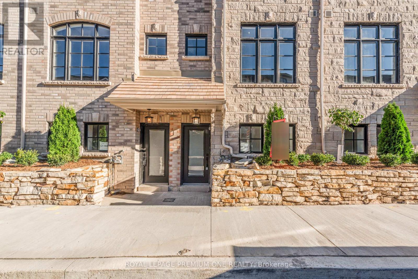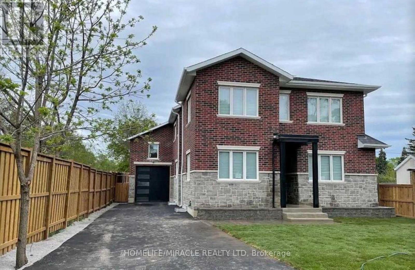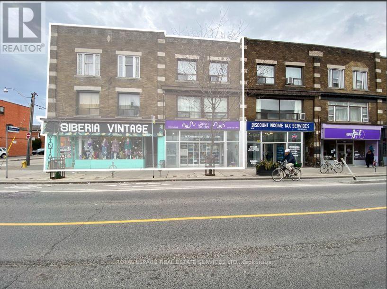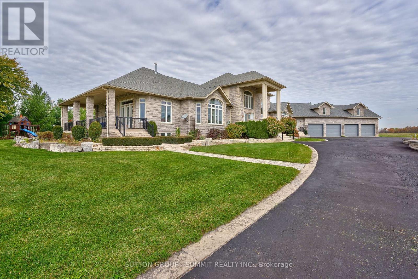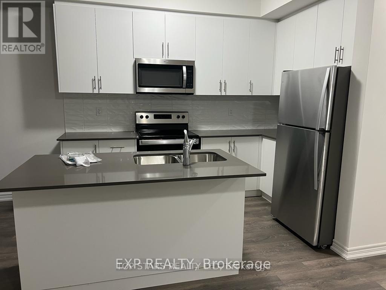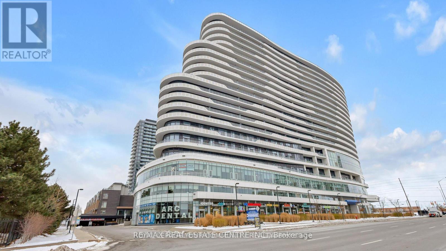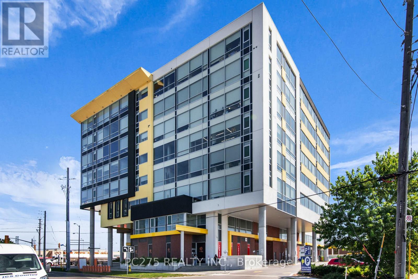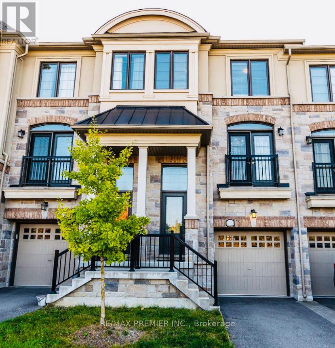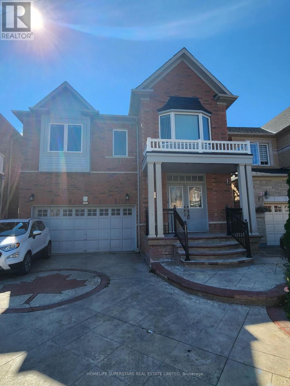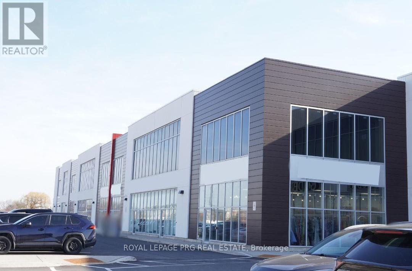323 Benson Court
Amherstburg, Ontario
BUILDER SPECIAL: 2.79% interest rate on a 3 year mortgage!!! This spacious(3,075 sq.ft) 2 storey home has everything you are looking for and more. The main floor features an open concept living space with a large kitchen with quartz countertops and chef's pantry, a bright living room with fireplace, a bedroom, and 4 piece bath. The second level boasts 4 bedrooms, a 4 piece bath and laundry room for added convenience. The primary bedroom features a luxurious 5 PC bath and walk in closet. Mother-in-law suite has its own 3 PC en-suite bath for privacy and convenience. With a 3 car garage, additional basement space w/ grade entrance and finished driveway, this is truly the home you deserve. New Home Tarion Warranty for your peace of mind. Some pictures have been virtually staged. (id:60569)
322 Benson Court
Amherstburg, Ontario
BUILDER SPECIAL: 2.79% interest rate on a 3 year mortgage!!! Backing onto Pointe West Golf Club, this brand new, 2 storey massive home(3,482 sq.ft) is sure to impress. Enter through the double front doors and you'll find a bright living room with 17ft ceilings, gas FP and expansive wainscoting, an inviting dining room, breakfast area with access to a covered patio, a functional kitchen with w/ quartz countertops, a bedroom, and a 3 PC bath. The second story offers two suites: a Primary Suite and Mother-In-Law Suite each with a private ensuite bath. The Primary Suite also features a spacious W/I closet and an access door leading to an oversized private balcony. 2 additional bedrooms, a 5 PC bath and laundry room complete the second floor of this palatial home.3 car garage, additional basement space, grade entrance and finished driveway. New Home Tarion Warranty. This home is the builder's model home. Pictures are from a previous model and have been virtually staged. (id:60569)
25 Amos Avenue
Waterloo, Ontario
Cozy Brick Bungalow located on a huge lot Severed in 2 lots, Bungalow features 2 Bed and 2 Bath , Spacious Eat-In-Kitchen on Main floor, Large Open living room, Separate side entrance, New washroom, Fully fenced private backyard to enjoy summer Bb1's ! Private Double Driveway holds 5 cars, walking distance to schools, Beechwood Shopping Plaza Close to all amenities, Laurier & Waterloo Universities, public transit. Minutes to highway 7/8 and 401. Very close to Laurier & Waterloo Universities. High rental potential **EXTRAS** Lot severed in 2 Lots. Excellent Investment opportunity to build Detach Duplex Homes on each new Lots (id:60569)
44 Campbell Crescent
Prince Edward County, Ontario
Looking For A Home That's Close To Nature But Not Too Far From Civilization? Look No Further! This new 3 Bedroom Town Home Is Just What You Need. With It's Prime Location Near The Lake And Trails, and beaches (Sandbanks), You'll Never Be Too Far From A Breathtaking View Or A Workout. Inside, You'll Find All The Modern Amenities You Could Want groceries, restaurants in minutes. Laminate flooring throughout main floor with large open concept living room with cosy gas fireplace. Spa-Like Bathrooms, This Home Is Sure To Impress Even The Most Discerning Buyer. (id:60569)
Lot 122 - 20 Waldron Drive
Brantford, Ontario
Assignment Sale Great Deal of the Year ! Upto $200,000 less than the original price. Opportunity to own a Gorgeous Modern Elevation approx. 2923 SqFt Detached Corner lot Home in a Desirable Neighbourhood brought by Liv Communities in Brantford. Approx $130,000 premium upgrades from the builder. 2 Entrances to the house, double door main entry along with the side entry that can lead to the basement. Main Floor offers Living/Dining, Large Great Room, Kitchen with many upgrades, Breakfast area, Powder room and Laundry room. Second floor offers Large Primary Bedroom with 5 Pc Ensuite & Large Walk-in-Closet. 2nd Large Bedroom with 4Pc Ensuite. Two other Large Bedrooms & 3rd 4 Pc Bathroom. Basement has Large Windows and 3 PC Rough in bath. Amazing location with Just mins away to Grand River, Highway 403, downtown Brantford, Brantford General Hospital, YMCA, golf course, schools, trails, parks and much more. Great New Neighbourhood. Closing in February 2025. (id:60569)
1632 County Rd 11
Stone Mills, Ontario
Power Of Sale! Discover The Epitome Of Luxury Living On This Expansive Estate With This Immaculate 4-Bdrm Bungalow, Boasting Over 4,400 Sq Ft Of Expertly Designed/Custom-Built Elegance By Local Home Builder. Nestled On Approximately 130 Acres (MPAC) Of Mostly Fenced Land With Security Gate, This Estate Offers Unparalleled Privacy, Security, And Breathtaking Natural Beauty. The Gourmet Kitchen & Dining Area Come Complete With A Coffee/Cocktail Room, Perfect For Entertaining. Enjoy Panoramic Views From Literally Every Room, Showcasing The Property's Stunning Landscapes And Man-Made "Dream Lake," Measuring An Impressive 2,600 ft X 225 ft. The Estate Includes A 16x32 In-Ground, Heated Inground Pool With A Large Pool House Equipped With A 200-Amp Service. Relax By The Concrete Dock With A Gazebo, And Take Advantage Of The Covered Boatlift For Your Aquatic Adventures (motor boat, canoe, waterskiing) A Detached Garage With A Heated Loft And Propane Furnace Provides Ample Space For Vehicles And Additional Storage. A Large Barn And Several Separate Ponds Enhance The Rural Charm, While The Property Is Home To Bass, Pickerel, And Abundant Wildlife, Offering A Nature Lover's Paradise. This Luxurious 4 Season Estate Is More Than A Home; It's A Lifestyle. Immerse Yourself In The Serenity Of Nature While Enjoying Modern Comforts And Unmatched Elegance. **EXTRAS** Irrigation system, Custom-Built Concrete Dock, A Gazebo And A Covered Boatlift, Detached Garage With Heated Loft And Propane Furnace, Total of 4 Garages , Extra Parking In Both Front/Back Of House (id:60569)
3505 Highway 56
Hamilton, Ontario
Enjoy country style living with all amenities at walk-in distance. 3 rooms upstairs with all 5 pc Ensuite, modern kitchen, family room & dinning area. fully fenced & gated house. roof is 3 years old. No neighbour at the back. large deck around the house. Separate entry to the basement. Basement has 3 large rooms with all Ensuite. (id:60569)
681 Thomas Slee Drive
Kitchener, Ontario
Welcome to your dream home at 681 Thomas Slee Drive! This stunning 4-bedroom, 3.5-bathroom house boasts an open-concept functional layout that is perfect for modern living. The main floor features a beautifully designed eat-in kitchen, ideal for family gatherings and entertaining, along with a spacious living area that invites relaxation and comfort. Upstairs, you'll find four generously sized bedrooms, including a luxurious primary suite complete with an ensuite bathroom and 2 walk-in closets, offering both privacy and convenience. Located in a vibrant neighborhood, this home is just a stone's throw away from grocery stores, restaurants, and other amenities, making daily errands a breeze. Don't miss the opportunity to make this exquisite house your new home! **EXTRAS** Fridge, Stove, Washer & Dryer. (id:60569)
171 Owen Street
Norfolk, Ontario
This huge detached home in Simcoe offers 4 bedrooms plus massive unfinished attic room is brimming with potential. It offers a wealth of opportunities for those looking to create their dream home. The house features original architectural details throughout, along with a spacious backyard oasis and a basement with a convenient walk-out. Find an expansive living room with a large front-facing window and a cozy electric fireplace, perfect for gatherings. The living room seamlessly flows into the dining room, which boasts a generous side window that floods the space with natural light. At the back of the home, the kitchen provides ample cooking space and access to the back deck, ideal for outdoor entertaining. The second floor includes four spacious bedrooms and a newly updated three-piece bathroom featuring a walk-in shower. Additionally, there is access to the massive unfinished attic, which presents an exciting opportunity for conversion into additional living space. The partially finished basement offers a large recreation room equipped with new spray foam insulation, roughed-in 2 piece bathroom (as is condition) and a walk-out to the backyard, providing even more storage options. Step outside to discover the backyard with beautiful landscaping, a pond, a paved area suitable for sports, and a hot tub hookup. There's plenty of room for outdoor dining, making it an excellent space for entertaining. Located conveniently near various amenities in Simcoe, including parks, schools, shopping centers, and the Golf and Country Club. With some care and creativity, this property can truly shine! **EXTRAS** Main Floor: 802 sq ft, Second Floor: 644 sq ft, Low Ceiling: 458 sq ft, Attic: 356 sq ft and Basement: 786 sq ft (id:60569)
10668 Hwy 62
Centre Hastings, Ontario
Welcome to 10668 Hwy 62, Centre Hastings. Discover The Perfect To -Own Around 14 Acres Of Land With A 2- Bedroom And 1- Bathroom Farmhouse. Whether You're Looking To Build Your Dream Home Or Enjoy The Tranquility Of Country Living, This Property Offers Endless Possibilities. (id:60569)
9 Macklin Street N
Hamilton, Ontario
GORGEOUS! WESTDALE PROPERTY WITH WARMTH, CHARM & CHARACTER PLUS ALL THE ROOMS YOU NEED FOR YOUR GROWING FAMILY. THERE'S PLENTY OF SPACE TO ENJOY SPENDING TIME WITH YOUR FAMILY AND FRIENDS. OR YOU MAY KEEP IT AS A TURN KEY INVESTMENT PROPERTY LOCATED NEAR MCMASTER UNIVERSITY/HOSPITAL, WESTDALE SHOPPING DISTRICTS, RESTAURANTS/CAFE, RBG COOTES, PARADISE SANCTUARY, CONVENIENT BUS ROUTES. (id:60569)
496217 10th Line
East Zorra-Tavistock, Ontario
Minutes From Woodstock, 7 1/2 Acre Property . 3 + 1 Bedroom Home Centrally Located Between Stratford, Kitchener, And London. The Property Boasts Beautiful Landscaping, Mature Trees, 2 Fresh Water Ponds With Waterfalls, And A Winding Laneway. The Home Features A Large Family Room With Cathedral Ceilings, A Wet Bar, And French Doors Leading Out To The Large Cedar Deck Overlooking The Pond. (id:60569)
54 Frederick Avenue
Hamilton, Ontario
54 Frederick Ave is a fantastic investment opportunity! A corner lot nestled in a residential community in the heart of Hamilton. A legal triplex in a desirable neighbourhood, within close proximity to Tim Hortons Field, Centre Mall, easy access to transit and hi-ways. This property is ready for endless opportunity and possibilities with the versatility to lease out the units, live in one, use it as a family home with older children ready to live in their own apartment(s) on the same property, or live in 2 and lease out one. With 3 separate units, one 2 story 3 bedroom plus den fronting Frederick Ave and two separate one bedroom units facing Britannia Ave. Income potential or a home with separate units for the entire family. **EXTRAS** Projected monthly income: 3/4 bedroom $2800, 1 bedroom unit (Upper) $1500, 1bedroom unit (main) $1900. See Floor Plans for layouts and additional room sizes. (id:60569)
152 Terrace Hill Street
Brantford, Ontario
RENOVATED FOURPLEX on DEEP LOT & DETACHED 2.5 CAR GARAGE. Market Rents with 6% Cap rate. Tenants pay Heat & Hydro, Landlord pays water only. NEW Interiors, Electrical, Plumbing, Heating, & Kitchens, Flooring, Appliances (including washers and dryers). Turnovers would simply be a clean and fresh paint. Approx $220k in upgrades. Welcome to 152 Terrace Hill Street, North Ward, Brantford. This property, meticulously renovated, offers a lucrative investment opportunity. With potential for a 5th unit addition and existing plans, it features 3-1 bedroom and 1-2 bedroom units, each self-contained with tenants handling expenses except water, ensuring robust cash flow. Recent upgrades include individual hot water tanks, heating systems, stainless steel appliances, washers/dryers, and basement waterproofing. A detached 2-1/2 car garage adds rental potential. Ideal for savvy investors seeking a turnkey property in a thriving rental market. Situated near hospitals, schools, university, shopping, parks, and bus routes, plus easy access to HWY 403, ideal for commuters. **EXTRAS** Situated near hospitals, schools, university, shopping, parks, and bus routes, plus easy access to HWY 403, ideal for commuters. (id:60569)
152 Terrace Hill Street
Brantford, Ontario
RENOVATED FOURPLEX on DEEP LOT & DETACHED 2.5 CAR GARAGE. Market Rents with 6% Cap rate. Tenants pay Heat & Hydro, Landlord pays water only. NEW Interiors, Electrical, Plumbing, Heating, & Kitchens, Flooring, Appliances (including washers and dryers). Turnovers would simply be a clean and fresh paint. Approx $220k in upgrades. Welcome to 152 Terrace Hill Street, North Ward, Brantford. This property, meticulously renovated, offers a lucrative investment opportunity. With potential for a 5th unit addition and existing plans, it features 3-1 bedroom and 1-2 bedroom units, each self-contained with tenants handling expenses except water, ensuring robust cash flow. Recent upgrades include individual hot water tanks, heating systems, stainless steel appliances, washers/dryers, and basement waterproofing. A detached 2-1/2 car garage adds rental potential. Ideal for savvy investors seeking a turnkey property in a thriving rental market. Situated near hospitals, schools, university, shopping, parks, and bus routes, plus easy access to HWY 403, ideal for commuters. **EXTRAS** Situated near hospitals, schools, university, shopping, parks, and bus routes, plus easy access to HWY 403,ideal for commuters. (id:60569)
44 Mary Street
Brantford, Ontario
$81,000 in Rental Income. Market Rents with 7% Cap-Rate. RENOVATED FOURPLEX on DOUBLE LOT with TONS of UPDATES. Tenants pay Heat, Hydro & Water. UPDATED Interiors, Electrical, Plumbing, Heating, & Kitchens, Flooring, Appliances (including washers and dryers). Approx $300k in upgrades. Turnovers would simply be a clean and fresh paint. All units re-rented to highly vetted tenants with no legacy tenants. Introducing a prime investment opportunity located at the corner of Mary and Peel: a brick 4-plex boasting an extra-large lot for potential expansion. While it may not be suitable for severance, there's room for growth, possibly transforming it into a 7-plex . Don't miss out on this investment opportunity with potential for growth and increased profitability. **EXTRAS** Located in a well-established neighborhood, residents benefit from proximity to local amenities such as shops, restaurants, and parks, fostering a convenient and comfortable lifestyle. (id:60569)
6 - 1242 Garner Road
Hamilton, Ontario
Excellent Salon/ Spa business. 12 years in operation. Financials available with confidentiality report. Ancaster location, lots of parking. Beautiful 3,000 sqft hair salon plus aesthetics, nails, pedicure, manicure services, bridal services. Business Only. (id:60569)
57 Water Street
Thorold, Ontario
Bright and solid brick 2-Storey detached house built in 1980s. Significant renovations. 3+1 bedrooms. 3 bathrooms. 1 super big bathroom with Jacuzzi. The bright living room with fireplace and bay window. Big kitchen and spacious dinning area. Close to Brock University and Pen Center, the biggest indoor shopping mall in Niagara Region. Ideal for families, students, or investment. Easy access to highway 406 and QEW. Convenient local transit. Beautiful garden and big backyard with various fruit trees. A large deck in the fully fenced backyard perfect for entertaining or relaxing. **EXTRAS** Fridge, stove, washer, dryer and light fixtures. (id:60569)
826 Sandy Bay Road
Haldimand, Ontario
Location, Location!! This cottage property offers serene rural location near end of coveted Sandy Bay Road, with quick walk down to amazing sand beach and minutes to Freedom Oak golf course. Cozy cottage offers bright interior, plank floors, loads of windows, great eat-in kitchen with plenty of storage space, two bedrooms and bonus room with built in bunk beds. Outside is plenty of parking, fantastic front deck with water views, private back deck, and no rear neighbours. (id:60569)
4 Amos Avenue
Brantford, Ontario
This charming bright & cheerful 2-year-old east-facing 3-bed, 3-bath detached home is located in the highly sought-after, family-friendly West Brantford. Offering a warm & cozy atmosphere, tastefully decorated two-story home features a functional, open-concept layout & a welcoming front porch w DD entry. Step inside the foyer w a double mirrored closet, leading to a large great room that seamlessly blends living & dining spaces. The dining area boasts a W/O to the backyard, perfect for outdoor activities & entertaining in your spacious backyard. The 2nd floor laundry & wide DD linen cabinet add convenience to your daily routine. All 3 bedrooms are spacious enough to accommodate king-sized beds! The primary suite overlooks the backyard, a 4-piece ensuite & a roomy W/I closet. The additional bedrooms are bright, airy & enjoy open views of green space. This home is packed w upgrades, including 9' ceilings, elegant oak stairs w wood pickets, dark-stained hardwood floors on both the main & 2nd levels & an inviting chef's modern kitchen. The kitchen is a standout w a center island, breakfast bar, high-end SS appliances (featuring a touch-screen French-door fridge) & trendy greyish-light brown cabinetry both stylish & practical. The garage entry to the house, complete w a door opener & remote, ensures easy access w groceries & shopping. The basement offers even more potential, w a 200-amp service, rough-in for a washroom & a water purification system. Its high ceilings & easy-to-open side entrance make it ideal for finishing as a basement apt, providing excellent income potential to help offset your mortgage!!! Close to public & Catholic schools, bus route, Shopping, Parks, Trails, Assumption College, YMCA, parks, trails, plazas, a golf course, Grand River & just 12 mins to Costco & Hw 403, this home offers unparalleled convenience & lifestyle. Dont miss this opportunity schedule your viewing today! (id:60569)
14 St Georges Court
Huntsville, Ontario
This stunning home embodies the epitome of modern luxury seamlessly integrated into a breathtaking natural landscape. Nestled in towering woods, this architectural gem offers a retreat with every imaginable comfort. Step inside to discover a blend of sleek contemporary design and rustic charm. This home boasts not one, but two cozy fireplaces, creating inviting spaces for relaxation. With two balconies and a walk-out patio, find yourself immersed in the beauty of the surrounding greenery from every angle. Backing onto Hole 11 at Deerhurst Highlands Golf Course, this residence ensures privacy and tranquility. Whether you're enjoying your coffee overlooking the forest or hosting under the stars, the views and ambiance will captivate you. Inside, every detail has been curated for both style and functionality. From the gourmet kitchen equipped with top appliances including a Miele coffee maker and double wall oven, to luxurious ensuite bathrooms and spacious bedrooms, no expense has been spared in creating an ambiance of elegance. Entertain with ease in the landscaped outdoor spaces, complete with a firepit and rock seating area enveloped by mature trees. Whether you're roasting marshmallows with loved ones or unwinding after a long day, this haven is sure to be the heart of many cherished memories. Conveniently located near schools, shopping, and trails, yet tucked away in a quiet enclave, this home offers the perfect balance of seclusion and accessibility. With highway access, exploring all that Huntsville has to offer has never been easier. This exceptional property comes equipped with modern conveniences, including carbon monoxide and smoke detectors for safety, high-end appliances and furnishings. The furniture is negotiable, allowing you to move right in and start enjoying the Muskoka lifestyle to the fullest. Don't miss your chance to own this retreat where luxury meets nature. Prepare to fall in love with the unparalleled beauty of this setting. (id:60569)
403 Apache Street
Huron-Kinloss, Ontario
Welcome to your dream home in the picturesque community of Point Clark! This beautifully upgraded detached home is the perfect blend of modern comfort and serene lakeside living. With 3 spacious bedrooms, 3 bathrooms, and plenty of room for the whole family, this property is designed for both relaxation and entertaining. Enjoy restful nights in the three large bedrooms, each offering ample space and natural light. The bathrooms provide both style and functionality. from the open concept living areas to the thoughtfully designed kitchen, every corner of this home has been meticulously updated with high-quality materials. With expansive, living spaces, a large dining area, and a backyard ideal for gatherings, this home is perfect for hosting family events, dinner parties or relaxing weekends. This charming home is truly a rare find. Whether you're looking to raise a family in a tranquil, scenic environment or seeking a relaxing getaway, check it out! You will surely be left speechless! (id:60569)
16 Webling Street
Brantford, Ontario
Step inside this beautifully renovated detached home, nestled in a quiet family friendly neighbourhood. This turn-key, move-in ready home offers 4+1 bedrooms, 3 bathrooms and upgrades at every corner. As you step inside, you are greeted with 9.5 foot ceilings and an expansive open concept living space equipped with an electric fireplace surrounded by a floor to ceiling stone mantel that flows seamlessly into the beautiful modern kitchen. Off the kitchen, you will find a mudroom with a convenient 2-piece powder room and sliding glass doors that lead you outside to your large deck, perfect for entertaining and summer BBQs as well as a fully fenced yard allowing for complete privacy. Conveniently located on the main floor, you will find 3 bedrooms that allow for flexibility in configuring the space as well as a 4-piece bathroom that is upgraded from head to toe. Upstairs you will find your own private loft space that is equipped with a walk-in closet and a separate private 3-piece bathroom that matches the rest of the homes updated aesthetic. Downstairs, you will find an additional bedroom and a separate laundry room. (id:60569)
388 N Big Island Road
Prince Edward County, Ontario
With fantastic views of the Bay of Quinte directly across the road from this former cottage resort with commercial zoning, you have a tremendous opportunity to either refurbish what used to be a wonderful family resort or change it to something new & modern! The property features a 3 bedrm, 1 bath, main owner's house with FA propane furnace & an attached 1 bedrm/1 bath in-law apartment with propane fireplace & wood stove. There are 7 cottages on the property, 6 of which are seasonal and 1 is for year-round use for rental/living. The 6 seasonal cottages require significant TLC or replacement. The waterfront is municipally owned but there are two sheds owned by the resort on the shoreline which were used as a fish cleaning hut and the other for storage/store. There is an older drive shed on the property that requires replacement. Enjoy the County's wineries, recreational parks and great access to water for tremendous water activities! See it now! (id:60569)
Btw102 - 1869 Muskoka Rd 118 Road W
Muskoka Lakes, Ontario
Embrace the ideal combination of lifestyle and investment on beautiful Lake Muskoka. This income-generating property offers the best of both worlds enjoy the luxury of lakeside living while leveraging an investment that can help cover your costs. Located just outside of Bracebridge at Touchstone Resort, this is your opportunity to experience the Muskoka lifestyle in a stunning resort setting, just a short drive from the GTA. This one-of-a-kind suite is designed for ultimate flexibility, featuring two spacious bedrooms and two full bathrooms, with a convenient lock-off option that allows you to use one side for personal enjoyment while renting out the other side to generate income. Imagine unwinding in the peaceful ambiance of your own lakeside retreat while enjoying the financial benefits of rental income. Touchstone Resort offers a wealth of amenities to enhance your experience. Spend a day at the private beach, take a swim in the pristine lakeside pool, or relax on the expansive dock. If you're in the mood for activity, enjoy a game of tennis or explore the scenic hiking trails. For moments of relaxation, indulge in a rejuvenating treatment at the resort's spa, and when you're ready to dine, savor exquisite meals at the on-site gourmet restaurant. Or, if you prefer, create a meal in your fully-equipped kitchen and dine on your private double-sized balcony, taking in sweeping, panoramic views of Lake Muskoka. Whether you're looking to escape city life or make a savvy investment, this property provides the flexibility to enjoy it all on your own terms. Perfect for families, couples, or anyone seeking a peaceful lakeside retreat, this residence at Touchstone Resort is a rare find. Don't miss your chance to own a slice of Muskoka paradise. **EXTRAS** Unit must be placed in the rental pool for 8 weeks per year. Two of the weeks must be between Victoria Day and September 30 (id:60569)
433409 4th Line
Amaranth, Ontario
Welcome to your slice of rural heaven nestled amongst mature trees, providing the perfect blend of privacy and convenience, just a few minutes from town. This unique property boasts a captivating design and layout, with the potential for additional rooms to suit your needs. An abundance of windows flood the space with natural light, enhancing the serene ambiance. This home invites you to transform it into your dream retreat. With its sturdy build and versatile layout, the possibilities are truly endless, allowing you to tailor the space to suit your unique vision and lifestyle. Situated on a spacious 1 acre lot, this property has ample outdoor space and provides the ideal backdrop for creating cherished memories with family and friends. In addition, indulge your passions or entrepreneurial spirit with a 28x30 shop. Ideal for hobbyists or aspiring entrepreneurs, this versatile space complements the property, offering endless opportunities for creative pursuits or business endeavours. **EXTRAS** Great location close to town, detached shop. (id:60569)
165 Nelson Street
Brantford, Ontario
Welcome to 165 Nelson St. in Brantford. This fully renovated all brick 2.5 storey triplex is conveniently located close to schools, parks and all amenities. This house offers 3 kitchens, 3 living rooms, 3 full bathrooms and three separate entrances. Roof & Furnace have recently been updated. Gross income over $43,200 per year. Shared laundry also provides potential for an additional income source. Dont miss out on this great property to add to your portfolio! (id:60569)
#9 - 1241 Strasburg Road
Kitchener, Ontario
Prime SE corner location at Bleams Rd & Strasburg Rd in a new retail plaza. This professionally finished 1,787 sq. ft. end unit on the 2nd floor offers excellent exposure and accessibility via elevator and stairs. Features include three private offices, a conference room, a reception area, a kitchenette, a washroom, and dedicated spaces for printing and storage. Ideal for a wide range of uses, such as: Tutoring, Travel Agency, Accountant, Advertising, Marketing, Lawyer, Paralegal, Immigration, Real Estate, Mortgage Office, Employment Agency, Driving School, Medical Specialist, X-ray & Ultrasound, Labs, IT, Copy & Printing Shop, Gym/Fitness/Yoga Centre, Dance School, Audiology, Traffic Tickets, Social Care, Govt & Ministerial Offices, Photo Studio and many more. **EXTRAS** Great Exposure on the Bleams Rd, New Retail Plaza, Corner Unit, Professionally Finished and Thousands spent on quality improvements, Ample Parking, Easily Accessible from major Roads & Hwys, Close to all Amenities & Services. (id:60569)
1497 Pentecostal Road
Cobourg, Ontario
Exceptional Investment Opportunity, 44 Acre Private Retreat In Cobourg. This Stunning 44 Acre Private Retreat Offers More Than Just A Beautiful Home-Its A Long-Term Investment In Prime Real Estate. Nestled Minutes From The Charming Beachfront Town Of Cobourg, This Property Combines Tranquility, Functionality, And Potential. Featuring A Sprawling 1850 Sq Ft. Pocock-Built Bungalow With A Finished Walk-Out Basement, This Home Boasts 3 + 2 Bedrooms, 3 Baths, A Formal Dining Room, Main Floor Laundry, A Cozy Fireplace, And A Wood Stove-Ideal For Comfortable, Multi-Generation Living. Key Features: Spacious Living 1850 Sq Ft Bungalow With Potential For An In-Law Suite. Recent Upgrades: Brand -New Furnace (2020, Ensuring Long-Term Reliability. Outbuildings: A Massive 50ft X 40ft Structure Offers Endless Possibilities For Hobbies, Storage Or Future Developments. Amazing 44 Acre Of Land With Beautiful Home Ready To Move In, Wonder Investment. **EXTRAS** All ELF's, Fridge, Stove, Washer/Dryer, Dishwasher, Garage Door Remote, Wood Stove (id:60569)
149 - 55 Lunar Crescent
Mississauga, Ontario
Rare brand new Luxury Townhome! Dunpar's newest Development located in the heart of Streetsville, Mississauga. Steps from Shopping, Dining, Entertainment. This gem includes Undermount Kitchen Sink, 9.6 Ft Smooth Ceilings Throughout, Frameless Glass Shower Enclosure and Deep Soaker Tub in Ensuite. 350 sq ft Rooftop overlooks City and comes with water and gas line for BBQ with Pergola and is water-pressure treated. Dunpar Offering a Private Mortgage-No Qualification Needed! Terms: 2.99% Interest Rate with a 20% Down payment requirement for 5 years at a 25 year amortization. **EXTRAS** granite countertop with granite backsplash in kitchen, main bathroom & ensuite: marble countertops, 13x13 floor tiles. (id:60569)
1103 Orchard Road
Mississauga, Ontario
Stunning 1/4 Acre Lot with Huge Backyard in Lake Shore Missisauga!This property offers a spacious 4-bedroom home upstairs, with a main floor bedroom and full washroom - perfect for guests. The finished basement adds to nearly 5000 sq ft of living space.The garage easily fits a 21 ft boat, ideal for boating enthusiasts. The 52x200 ft lot has room for an additional garden suite. You're walking distance to Lakefront Promenade Marina, Promenade Park, and the new Lakefront development. With 5+3 bedrooms, this property is a dream! Don't miss this incredible opportunity - schedule your viewing today! (id:60569)
955&957 Bloor Street W
Toronto, Ontario
Located in Dovercourt Village the two buildings anchor the south-west corner of Bloor Street and Delaware Avenue, just sixty-six meters from the Bloor Subway, Delaware Entrance, Ossington Station across the street. Together 955 & 957 Bloor St West provide a contiguous parcel with Bloor Street frontage of 49.8 FT. and total lot area of 5,005.22 SF. The properties combined, provide eight (8) residential rental units on floors 2 & 3 and at street level two (2) commercial-retail units, with basements fronting Bloor Street. Permitted boulevard parking provides four (4) spaces along Delaware Avenue. The buildings are fully occupied. The mid-summer 2025 lease expiry of both street level C/R units, provides opportunity to conjoin the units, reposition the retail space upgrade tenant and rent, reflecting the larger space format with high visibility corner exposure. **EXTRAS** 955 & 957 Bloor St. W. | PIN: 212820073 (955) & 581030059 (957) |Legal: PLAN 329 BLK T PT LOT 29 (955) & PLAN 329 BLK T PT LOTS 28 & 29 (957)Markovits, Rose; Markovits, Herman (955) MARKOVITS ENTERPRISES AND INVESTMENTS LIMITED (957) (id:60569)
35 - 41 Mississauga Valley Boulevard E
Mississauga, Ontario
Good opportunity for Investors Rented property in the Heart of Mississauga 5 Bedroom Corner Town Like Semi Detach. Over 2000 Square Feet of Living Space fully updated In Central Mississauga.Bright And Spacious, This Gorgeous Home Has Everything You Are Looking For!Smooth Laminate Floors,Large Living & Dining Area With Pot-Lights And Walk-Out To Fenced Yard. Hardwood Stairs Lead To 3 Large Bedrooms Upstairs.Two renovated Bathroom 3 pcs Bathroom with shower on Second floor. Finished Basement In Law suite With Full washroom and Rec Room and 2 rooms can be used as Bedroom or Office room. Central Mississauga Location, Close To Square One shopping mall, Hospitals, Public Transit, Hwy 401,Hwy Qew, Community Centre, Sports Fields & Schools. Just Move-In & Enjoy.Future LRT is a walkaway Distance from the Home.AC and Furnace 2021 All windows and Patio door 2022, Walkable distance to Metro, Gas station, Tim hortons. Mississauga Valley Community Centre for all year activities for kids. Perfect for Investment and First Time Buyers and Big Family Require 5 Bedroom Home. Property is Tenanted with a monthly Rent of 3600 for one year starting Nov 1st 2024. **EXTRAS** Property is Tenanted with a monthly Rent of 3600 for one year starting Nov 1st 2024. New Owners to assume the Lease of existing Tenants (id:60569)
Th#111 - 220 Forum Drive
Mississauga, Ontario
Don't miss out on this fantastic opportunity to own this 3 Bedroom 3 Bath Townhouse in the heart of Mississauga. Spacious townhouse living with the convenience of condo amenities which includes exercise room, outdoor pool, party room and more. Perfect starter home for a young family at the right price! Main level master bedroom 4 piece ensuite and walk-in closet. 2 generously sized additional rooms with access to a 4 piece bathroom. Central location minutes to Square 1, Highway 403, Library, Restaurants, Public Transit, Schools and so many other attractions to accommodate a lot of your needs. (id:60569)
12 Batavia Avenue
Toronto, Ontario
The property comprise 4 furnished rental apartment suites and one laneway house also furnished. In total there are 4 two bedrooms and 1 four bedroom units. All units are self contained and built and furnished to high end luxury standards. In total there is over 5,000 sf of rentable space. There is very little common area. The entire project is low maintenance with in ground snow melting and solar panels. All suites have full kitchens and in total there are 10 bathrooms. This is a turnkey investment property with a property management agreement in place paying $25,000 per month. This is a headache free investment with a brand new building and no cap ex for another 20 years. The lease can be terminated and this could make a wonder full family compound. This housing is the future for the city. (id:60569)
5431 Appleby Line
Burlington, Ontario
88 Acres of flat clear land. Beautiful and meticulously maintained custom built home with 9000 sq ft of living space includes 2 kitchens, 5 Bedrooms and 6 bathrooms. High quality finishes throughout. Large 4 car garage with epoxy flooring. The property offers spectacular and breathtaking views from every angle of the home. The house is surrounded by exquisite landscaping and a salt water pool and is equipped with 2 hot water tanks, 2 air conditioners and 2 furnaces. A 40x60 work shed is perfect for storage and machinery. The private gate is grand and luxurious. There are many mature fruits trees including apples,pears, plums and grapes. Adjacent to the Burlington Airport. Direct access to Bell School Line and Appleby Line. Land banking opportunity. Easy access to 407/401/QEW. 5 min drive to the city and shopping. Your own personal resort, a must see property! (id:60569)
978 North Shore Boulevard W
Burlington, Ontario
Experience South Aldershot living: A charming 3-Bedroom home near Lake Ontario & the Royal Botanical Gardens. Embrace the serene lifestyle of South Aldershot with this delightful 1,325 sqft, 1.5-storey home, brimming with vintage charm and modern potential. Built in 1939, this residence offers a unique opportunity to live in a peaceful, tree-lined neighbourhood, just steps from nature's wonders. Situated on a spacious 50 x 128 ft lot, this property is a potential private haven, surrounded by mature trees that create a tranquil atmosphere. Inside, you'll find three bedrooms and a bathroom, providing space for families or individuals seeking a comfortable retreat. Imagine morning walks along the shores of Lake Ontario or exploring the lush trails of the Royal Botanical Gardens, both just a short stroll away. South Aldershot is renowned for its community and proximity to essential amenities. Enjoy easy access to major transit, connecting you to Burlington and Hamilton's vibrant city centers. Discover a diverse range of shopping options, from local boutiques to big-box stores, and indulge in the culinary delights of nearby restaurants. This home is perfect for those seeking a balance of nature, community, and convenience. This property offers endless possibilities. Don't miss your chance to be part of the South Aldershot community. Schedule your showing today and discover the lifestyle you've been dreaming of! (id:60569)
82 Hillcroft Drive
Toronto, Ontario
Rare opportunity in one of Etobicoke's most sought after neighbourhoods. This 45' x 114' building Lot w/an extra long driveway (6 Cars) on one of the most beautiful and desirable streets, surrounded by an abundance of recently built, luxury homes. This all brick Cape Cod home features hardwood floors, main floor Den or 3rd Bedroom, plus detached garage, 100 Amp Breaker. Ideal for investors, contractors, or for your own to renovate or build to your taste. Centrally located to Highways, Downtown Toronto, Kipling Subway and Go Trains, As well as walking distance to some of the best schools such as St. Gregory, Rosethorn, John G. Althouse. Monthly Tenants Paying $2584.54/Month. Tenants Willing to Stay or Vacate. (id:60569)
43 - 9440 The Gore Road
Brampton, Ontario
Incredibly Beautiful 1,860 Sq Ft 2 Storey Townhome Located On The Gore Rd, Brick Elevation W/ 1 Built In Garage & 2 Balconies. Spacious Living & Dining Areas, 9 Ft Ceilings, S/S Appliances & Lots Of Natural Sunlight W/ Unobstructed View. A Bright Kitchen With W/O To Balcony. This Home Provides Ample Room For All Your Needs. Spacious Open Concept Floor Plan And A Separate Laundry Room. Indulge In The Unmatched Convenience Of Its Proximity To Premier Schools, Convenient Grocery Stores. (id:60569)
403 - 2520 Eglinton Avenue W
Mississauga, Ontario
One Bedroom Plus Den with 2 full washrooms in the prestigious Daniel building * The "ARC". Located At the Corner of Eglinton and Erin Mills. in the Heart of Daniel Erin Mills Master Plan Community. Spacious, Open Concept with Soaring 10 Feet Ceiling, Centre Island in Kitchen and Plenty of Cupboards. Private Den for Yours to use, Ensuite Laundry, Stainless Steel Appliances, Right in Front of The Erin Mills Mall and Credit View Hospital, Convenience of All Sorts at The Doorstep. Steps To All Amenities, Public Transit,403, Go Station & Much More Full Court Gym, Fitness Centre, BBQ Stations, Lounge & Media Room. (id:60569)
609c Harvie Avenue
Toronto, Ontario
3 Year New 3 Bed + 4 Bath Detached Freehold Home Located In Vibrant Caledonia-Fairbank Neighbourhood. You Need Is At Your Doorstep. Steps To New Lrt Metrolinx. Elegant And Contemporary Finishes Used Throughout. Spacious Open Concept Kitchen, Living & Dining Area W/ Walk-Out To Deck. Finished Ground Level With Family/Entertainment Room W/ Sliding Doors To Patio And Backyard. Master W/ En-Suite & Walk-In Closet. Basement Office/Laundry Area. Garage Interior Separate Entry To Ground Level. (id:60569)
310 - 55 Eglinton Avenue W
Mississauga, Ontario
Step into this breathtaking 1-bedroom plus den, open-concept suite that boasts rare 10-foot ceilings! The seamless design flows effortlessly throughout the space, guiding you to a generous, beautiful balcony. The bedroom features dual his-and-hers closets and a semi 4-piece ensuite for added convenience. Located on the 3rd floor, enjoy the perk of no elevator delays! Perfectly situated with easy access to public transit, shopping, and just moments from Highways 401 and 403. Dont miss the chance to explore this exceptional and unique suite! (id:60569)
30 Niles Court
Brampton, Ontario
Excellent Location! Situated In A Quiet Cul-De-Sac With No Sidewalk, This Well Designed Home Offers Over 3000 Square Feet of Living Space. Features Include 4 Large Bedrooms, A Large Foyer, Crown Moldings Throughout The First Floor, Updated Kitchen With Granite Counter Tops, Main Floor Laundry With Entrance From Garage, Flooring In Living Room/Dining Room And Upper Bedrooms, Built-In Cabinetry in Dining Room, And A Large Family Room With Fire Place. Basement Features A Separate Side Entrance, 2 Bedrooms, A Second Kitchen And A Four Peace Bathroom. With Quick Access To Hwy 410, 407, Trinity Common Mall, Shoppers Drug Mart, Public Transit, Hospital, Parks And Schools, This Home Is In An Ideal Location! (id:60569)
201 - 1275 Finch Avenue W
Toronto, Ontario
Great opportunity for a Professional or Medical Space with state-of-the-art facilities, concierge service, security, elevators, and public washrooms space in this spacious 2nd floor mezzanine unit, sharing a lobby with many medical services, pharmacy and restaurants. The busy lobby has lots of foot traffic and access to ancillary services. This unit is a blank canvas and can be built to suit (TBN). Close to subway and pending LRT transit line. Easy Access to 401. Other tenants include Tim Hortons, Pharmacy, Dynacare, Ultrasound, Various private clinics, dental and hearing. 1 Car parking included, on site storage. Large underground parking garage for staff and customers. (id:60569)
Uph04 - 70 Annie Craig Drive
Toronto, Ontario
Absolutely Stunning 10' Ceiling NW Corner Luxurious Penthouse Unit w/Three (3) Walkouts Leading To Wrap Around Balcony. Fall In Love with Breath Taking Views Of The Lake & The City. Floor-to-Ceiling Windows That Boasts Loads of Natural Light. Sleek Modern White Kitchen With Integrated Top Of The Line Miele Appliances: Paneled Fridge, Paneled Dishwasher, Stove/Cooktop, Range Hood, Microwave, Wine Fridge and Miele Stacked Washer & Dryer. Jacuzzi Tub W/Shower in the 2nd Bathroom. Thousands $ Spent on Upgrades Including Wood Flooring Throughout, Custom Drapes & Blinds, Light Fixtures, Chandelier in Foyer. Crown Mouldings & LED Pot Lights Throughout. Easy Walking Distance To The Lake, Harbour, Waterfront Trails, Restaurants, TTC and Much More. Amenities Include Swimming Pool, Fitness Facilities, Party Room, 24 Conceirge Etc. (id:60569)
1204 Beachcomber Road
Mississauga, Ontario
Client RemarksThis Lakeview Community Home with offers 2205 sqft of Total Living Space. The sun bright kitchen complete with stainless steel appliances and open concept to dining and living room with 9ft ceilings is an entertainers dream. The custom piano painted and stained staircases throughout are complete with matching pickets and custom 4" handrail and paired with 4" stained hardwood floors offering elegance and designer detail. The primary bedroom offers an oversized walk-in closet and 4 pc ensuite. Thoughtfully appointed interior finishes offer a neutral blend of tastefully appointed finishes, tailored to suit lifestyle and practicality. The finished lower level with flex space / den, separate bedroom and 3pc bathroom offer a multitude of optional use including in-law capability. Architecturally enhanced exterior appeal is complete with an elegant mix of stone, stucco, and brick. The low maintenance fully landscaped rear yard makes it perfect for enjoying cozy quite time or entertaining. Just a short walk to the lake and Lakeview Community marina with parks and walking trails, minutes from the vibrant Port Credit community, Go Station, top ranked schools, community parks and, scenic views. Oversized garage includes shelving for extra storage. (id:60569)
14 Beckenham Road
Brampton, Ontario
Well Kept Luxury Home, Dd Entrance, 9 Ft Ceiling On Main, Spacious 4 Br & 3 Full Wr On 2nd, Functional Open Concept Layout, Upgded Inviting Kitchen With Custom B/Splash, Hw On Main & Upper, Oak Staircase, Custom Drapery. Cali Shutters, Wrap Around Stamped Concrete, Prestigious Valleycreek Area, Walkable To Ravishing Park, Ravine, Reputed School, Plaza. Beautiful, Prof. Fnshd Bsmt With Upgrded Kitchen, 3Pc Bath. Potential To Build Side Ent. (id:60569)
B-214 - 9300 Goreway Drive
Brampton, Ontario
*This exceptional second-floor corner Retail / Office unit with North and East exposure now available for sale in a desirable commercial plaza in Brampton! *Situated in a densely populated and thriving neighborhood, this expansive office space opens the door to suitable professional opportunities like Lawyers, Insurance agency, Conference Room, Immigration, or any other office/retail based ventures. *You'll enjoy heightened visibility, and the prestige of a corner office placed right above the main parking lot with more than 200 parking spots. *Located in a Plaza full of great amenities like Restaurant, Real Estate Brokerage, Dentist, Pharmacy, Physio Therapist & Close To Highways 401, 407 & 410. *Bathed in natural light from its floor-to-ceiling windows, the environment is inspiring and welcoming, sure to leave a lasting impression on clients and staff. *Whether You're An Investor Or A Business Owner, This Versatile Space Is Must-see. ***Not Permitted for Real Estate Brokerage*** (id:60569)

