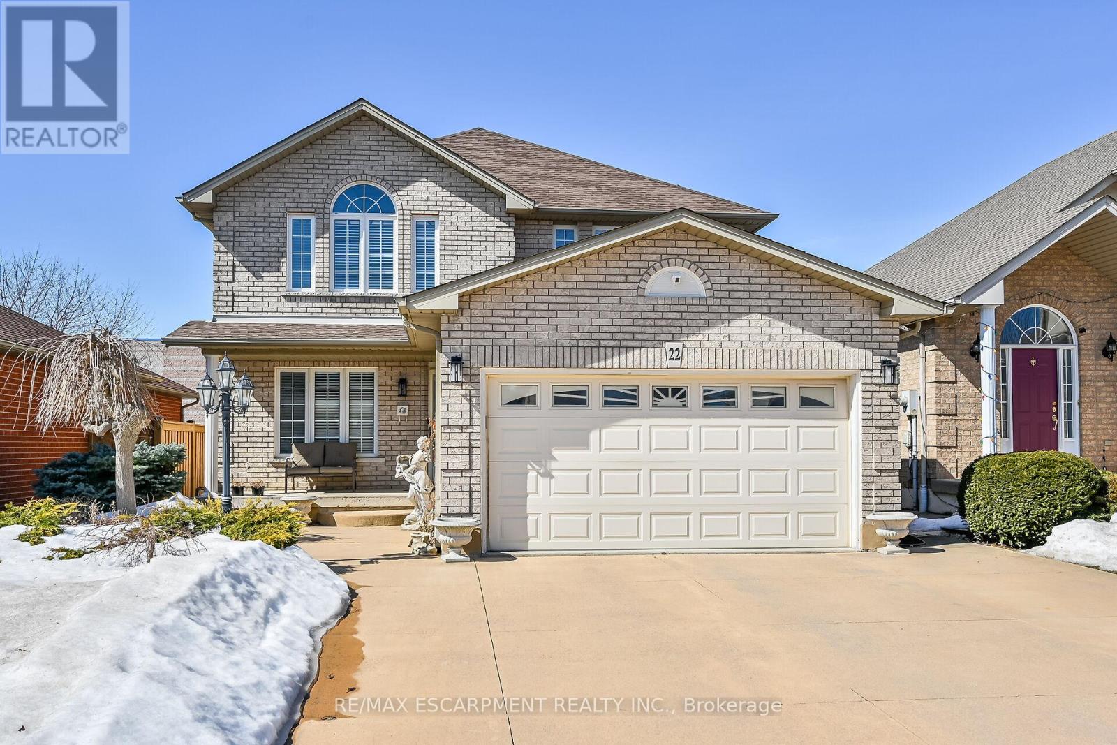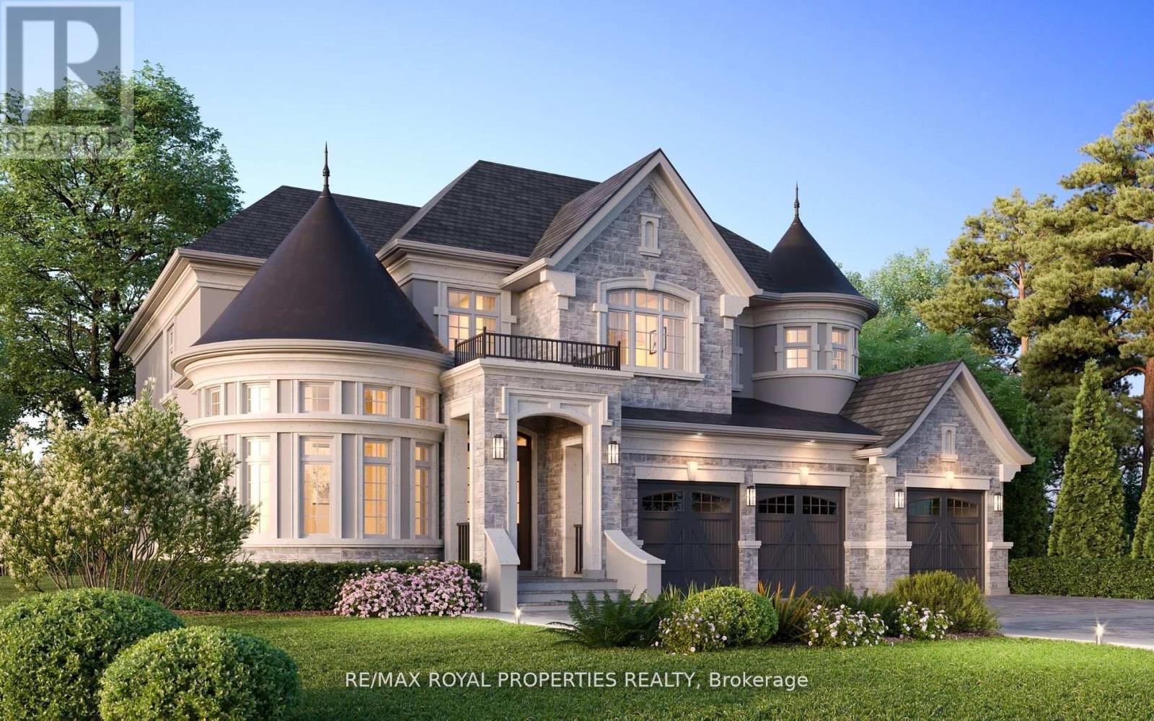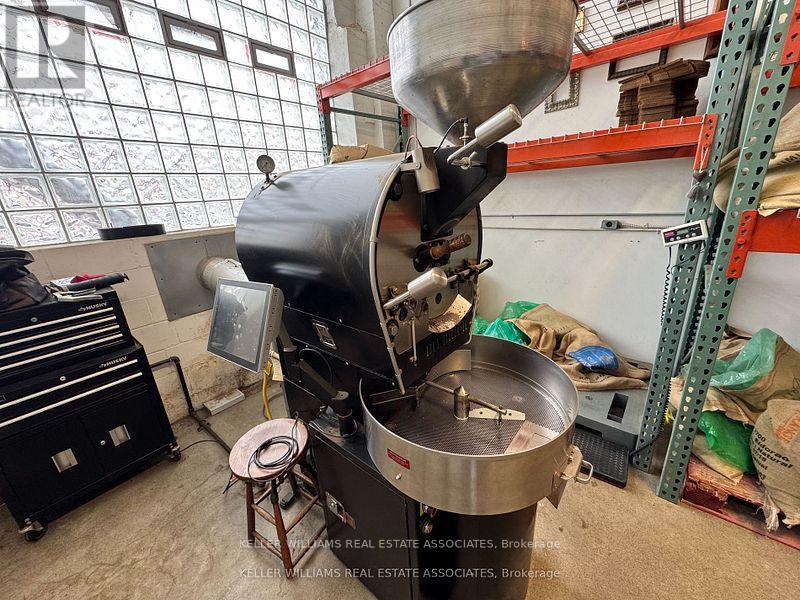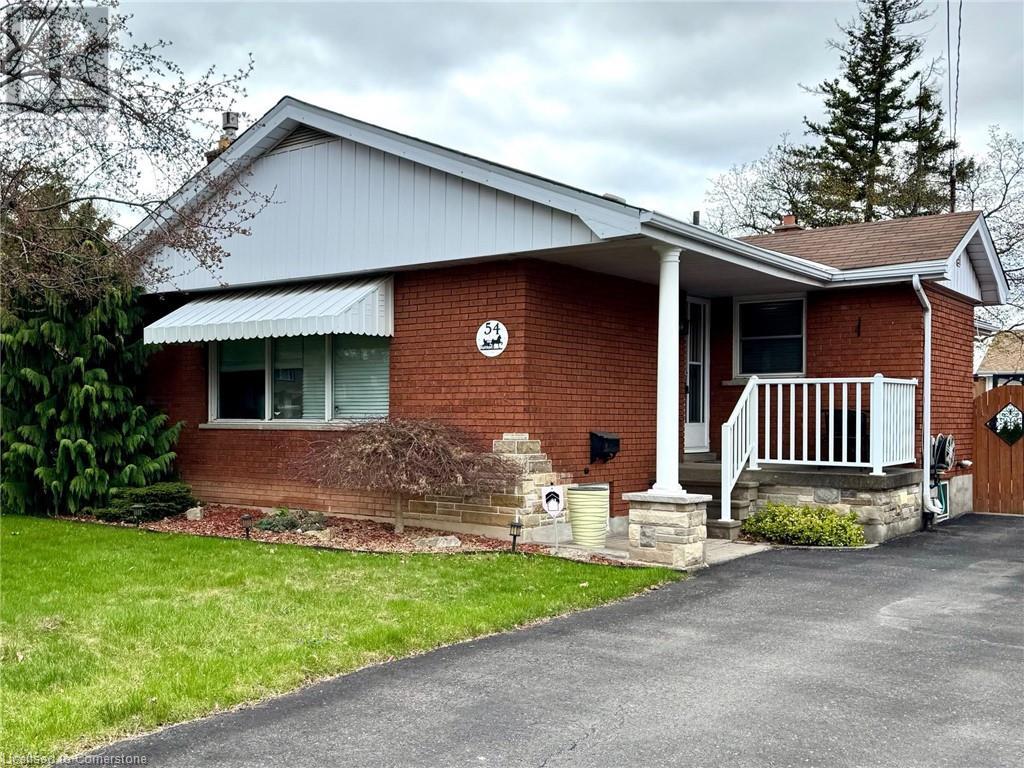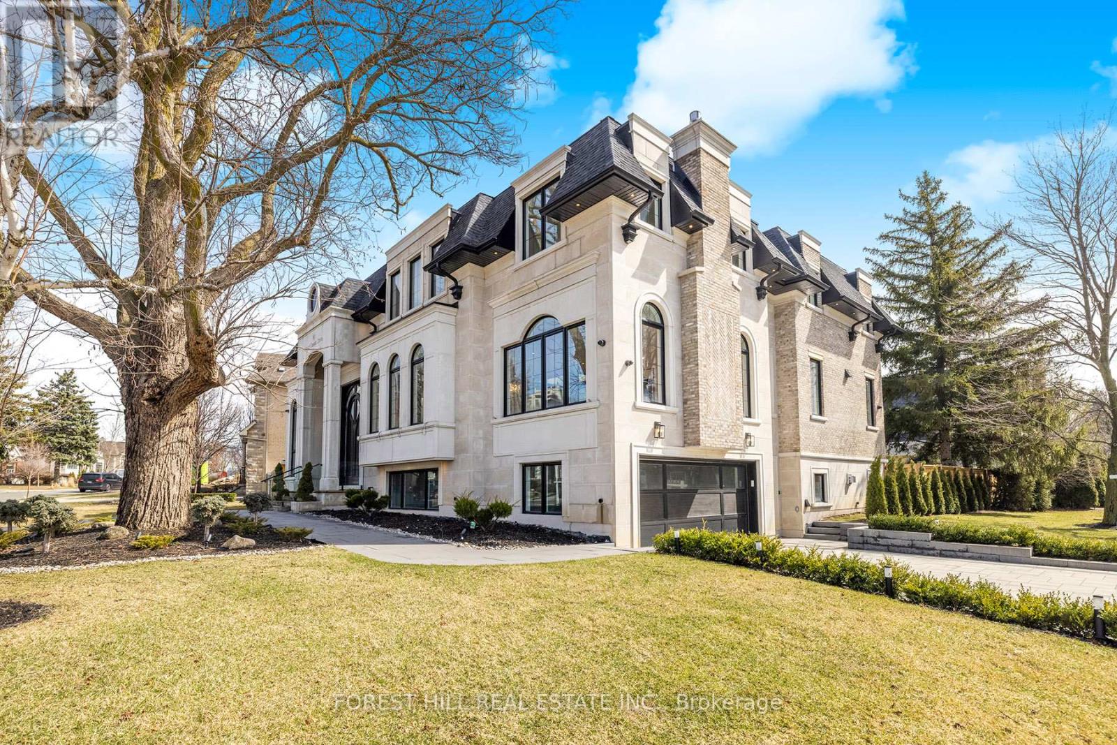22 Timothy Place
Hamilton, Ontario
Welcome to your dream home! This spacious 4+ bedroom detached house offers everything you've been looking for in a peaceful community. With a modern design and recent upgrades, this property is perfect for families and those seeking comfort and convenience. 4+ spacious bedrooms, including a refreshed master suite with rechargeable lighting and ample storage. Attached 2-car garage with additional parking space for guests. Separate access from the garage provides options for an in-law suite or private guest accommodations. First Floor Highlights: Enjoy upgraded vinyl flooring in the inviting living room, perfect for family gatherings and entertaining. The kitchen has been beautifully refreshed with a stunning new backsplash, an eat-in island, upgraded appliances, and faucet. Backyard Oasis: A complete backyard renovation last year, featuring new fence, lean to shed and a gorgeous new deck. Newly laid patio stones create a perfect outdoor space for relaxation and entertaining. Lush landscaping enhances the ambiance, and a fully enclosed, retractable awning provides shade and comfort. An additional gate exit offers easy access to Crear Park and your mailbox, making this space functional as well as beautiful. Basement Updates: The basement features a refreshed kitchen with a new island and faucet, providing additional living space and versatility for your family's needs. Second Floor: The master bedroom has been thoughtfully refreshed, offering a serene retreat with plenty of storage and shelving options. Nestled in a tranquil neighborhood, this home is just minutes away from parks, schools, shopping, and community amenities. Enjoy the peace of mind that comes with living in a safe and welcoming area. Don't miss out on this exceptional home that combines elegance, functionality, and outdoor beauty. (id:60569)
565 White's Hill Avenue
Markham, Ontario
Discover this 4-bedroom, 4-washroom freehold townhome in Markhams prestigious Cornell Rouge community. Spanning nearly 1900 sq. ft., this elegant home boasts 9-ft smooth ceilings on the main floor, upgraded hardwood flooring throughout, and refined oak stairs with modern iron pickets. The extended kitchen cabinetry is complemented by sleek granite countertops, an undermount sink, backsplash, and stainless steel appliances, while a large center island with a breakfast bar adds functionality. The sun-drenched south-facing backyard ensures natural light year-round. The primary bedroom and two additional bedrooms each feature an ensuite bath, while the fourth bedroom enjoys easy access to a nearby full washroom. Situated steps from Rouge Park, Cornell Community Park, top-rated schools, shopping centers, cycling trails, public transit, and morethis home offers the perfect blend of luxury and convenience! (id:60569)
7822 Ninth Line
Markham, Ontario
Here's your opportunity for you to build your 3-car garage Custom Home in the heart of Markham.... in the Boxgrove community!!! Price Includes Full Architectural Drawings And Permits. Approved For 6600+ Sqft Of Total Living Space. Alternatively, Move-in as is or rent out. (id:60569)
1006 - 51 East Liberty Street
Toronto, Ontario
Welcome to this bright and spacious 2 Bedroom plus den, 2 bathroom suite in the heart of Liberty Village. Unwind in the sun filled living area that opens to a charming balcony - the ideal spot for a cozy table setup. The suite offers a modern feel thanks to its floor to ceiling windows and a sleek kitchen, complete with stainless steel appliances. The primary bedroom boasts a spacious walk-in closet, an ensuite bathroom and abundant natural light. The second bedroom is fully enclosed with sliding doors and offers a spacious closet for your convenience. While the den is large enough to be used as a home office or hobby room. This charming condo is perfectly situated in the heart of Liberty Village, within walking distance of the TTC and GO Station, cafes, restaurants, shops, grocery stores, waterfront and more. This is city living at its finest! (id:60569)
161 - 163 Sterling Road
Toronto, Ontario
Turnkey coffee roastery in the heart of Toronto's trendy Sterling Road industrial district business opportunity available for just $1. Fully operational and ready to go, just step in and start running it. This unique industrial/retail space features loft-height ceilings, an upper-level workspace, and an open-concept layout, perfect for production and retail operations. No upfront purchase costs beyond this symbolic price. Simply take over operations and continue paying rent. Ideal for someone looking to own and operate their own business without the overhead of a startup. (id:60569)
4 Thornwood Drive
Ancaster, Ontario
Close your eyes & picture YOUR DREAM HOME! This lot offers just that, with space for at least 4000 SqFt, 2 storeys, beautiful roof lines & exquisite landscaping. Now go one step further and ask yourself where YOUR DREAM HOME exists? At 4 Thornwood Drive, we have the PERFECT LOCATION. Nestled in the HEART OF OLD ANCASTER, sitting proudly on the corner of Thornwood Drive and one of the most prestigious addresses in Southern Ontario, LOVERS LANE! Surrounded by mature trees, beautiful Custom Homes & Original Homes that all exist in unity. These SOUGHT AFTER LOCATIONS become the place where “smaller original homes” on LUSH LOTS become the starting point for “GRANDFATHERED” NEW HOMES or where COMPLETE NEW BUILDS BEGIN. To START YOUR JOURNEY from simply just “dreaming… CALL TODAY and book an APPOINTMENT to see where DREAM can become REALITY. This OPPORTUNITY will not last long! (id:60569)
54 Sherwood Rise
Hamilton, Ontario
Welcome to 54 Sherwood Rise, a charming bungalow nestled in the heart of the Sherwood neighbourhood on the East Mountain. Located on a desirable street just steps from the Mountain Brow, this immaculate home offers a perfect blend of comfort and convenience. As you step inside, you're greeted by a bright and spacious open concept living and dining area. Original hardwood floors and elegant crown moulding create a warm and inviting atmosphere, while large windows fill the space with natural light. The kitchen with stainless steel appliances, features two windows that bring in additional light and provide a practical layout for everyday meal preparation. The main floor also includes three bedrooms and a 4- piece bathroom. The side door leads to a beautiful backyard, complete with a gazebo, landscaping and a detached garage - perfect for hobbyists or extra storage. This outdoor space is ideal for summer barbecues, gardening or simply relaxing after a long day. On the lower level, a spacious recreation room features pot lights, a cozy gas fireplace, office/game space & a 3-pc bathroom. This versatile space is ideal for movie nights, a home gym or a playroom. The lower level also includes a practical laundry/utility room. Situated close to Sherwood High School, shopping centers, downtown amenities and major highways. Don't miss the opportunity to make this bungalow your new home! (id:60569)
1284 Dartmoor Street
Oshawa, Ontario
Freshly Painted charming detached home in Oshawa Eastdale area offers spacious living with 3 +2 bedrooms, perfect for a growing family or guests. With 4 well-appointed bathrooms, with direct access to the garage and laundry area right from the main floor. Convenience and comfort are key features throughout. The inviting family room, complete with a cozy fireplace, creates a perfect setting for relaxation, while the bright living room offers ample space for entertaining. This Home Boast new pot light in primary bathroom and upstairs hallway, New Hot water tank, New standing Shower, Brand-New Stainless Steel Kitchen Appliances and Washer/Dryer in Basement. The Spacious Primary Bedroom also Offers a Luxurious 4-Piece Ensuite, Soaker, and walk-in shower While Two Additional Large Bedrooms Come Complete With Closets. The basement has been fully upgraded, Featuring Over $150K in Upgrades and time spent on creating a functional and stylish space for your enjoyment. A Fully Finished Basement With a Separate Entrance Adds Incredible Versatility. Practicality meets style. It Features a New Kitchen, a Spacious Room, and a Brand-New 3-Piece Bathroom, Making It ideas as an In-Law Suite, or Additional Living Space for Personal Use. Whether You're Looking for an Extra Room for Extended Family, This Basement Is a Valuable Asset. Located in One of Oshawa Most sought-after family-friendly Neighborhoods. This home is ready to move in and enjoy! "Virtually Staged". (id:60569)
81 Upper Canada Drive
Toronto, Ontario
****Magnificent---SPECTACULAR****Custom-built 1year old home in prestigious St Andrew Neighbourhood------Apx 10,000Sf Luxurious Living Space(inc lower level----1st/2nd Flrs:6575Sf + Lower Levels:3241Sf as per builder plan & 4cars parkings garage)---Step inside & prepare to be entranced by grandeur & maximized with living spaces by open concept layout ------ Soaring ceilings draw your eye upward, while lots of oversized windows & all massive -expansive principal rooms in timeless elegance & every details has been meticulously curated, exuding sophistication & offering a sense of boundless space*****This is not just a home, it's an unparalleled living experience*****STUNNING*****The main level features soaring ceilings(foyer & library 14ft & main floor 11ft ceilings) & the office provides a refined retreat place with a stunning ceiling height(14ft) and living/dining rooms boast natural bright & space. The chef's kitchen with top-of-the line appliance(SUBZERO/WOLF BRAND) balances form, adjacent, a butler's kitchen for the function with a full pkg of appliance. The family room forms the soul of this home, features a fireplace & floor to ceiling windows for family and friends gathering & entertaining. Five thoughtfully designed bedrooms offer private spaces & own ensuites for rest and reflection. The primary suite elevates daily life, featuring an expansive ensuite, a Juliette balcony for fresh air and a lavish walk-in closet designed with meticulous organization in mind--art of gracious room space with a fireplace & natural lighting. Each spacious-natural bright bedrooms with large closets and own ensuites----The lower level includes a greatly-designed mudroom with a separate entry from the driveway and to the garage & featuring an open concept rec room for entertainer's place & a private fitness/gym with a full shower***Heated Driveway and Sidewalk***convenient location to all amenities to renowned private schools, public schools & shops of yonge st & Close to Hwys (id:60569)
31 Teignmouth Avenue
Toronto, Ontario
Charming Detached Starter!! Check Out This Spacious And Well Maintained All-Brick Bungalow Located On Quiet Family-Oriented Street. Open Living/Dining Combo, Updated Eat-In Kitchen, Sunroom, Finished Basement, Double Car Garage & Much More! Amazing West Toronto Location. Move In Or Renovate, The Choice Is Yours. Priced To Sell -- Don't Miss Out!! Some Virtually Staged Photos. (id:60569)
3388 Courtice Road
Clarington, Ontario
5 reasons you will love this beautiful home; 1) 2700 sq ft Custom-Built, 4 Years New, just move in and unpack. This beautifully custom built 4-bedroom home boasts modern features, amenities and craftsmanship. 2) Prime Location situated just a short walk to schools and Rec Centre. 3) Large Estate Lot With Privacy- enjoy this serene country setting offering the perfect retreat from city life. 4) Open Concept design with Vaulted Ceilings- expansive and airy living spaces create a welcoming atmosphere for both relaxation and entertaining. 5) Outdoor Paradise- step out onto the huge party deck, surrounded by babbling brook, green space, fire pit & mancave. Perfect for enjoying a backyard marshmellow roast. This home is a perfect blend of country privacy and comfort, with the convenience and luxury of being in town. Don't miss your chance to own this rare combination.....Bonus * 2000 SQ FT Storage Space Under House (id:60569)
6 Embassy Drive
Hamilton, Ontario
Experience refined living in this beautifully updated Hamilton home, offering over 5,500 sq. ft. of living space on a 63 ft wide lot. Featuring 4+1 bedrooms, 3+1 baths, a designer kitchen, multiple dining and living areas, skylight and natural light all over and a family room with fireplace, this home is perfect for entertaining or everyday comfort. The primary suite offers dual walk-in closets with ensuite, while the lower level adds nearly 2,000 sq. ft. of in-law potential. Step outside to your private oasis with a heated saltwater pool, expansive deck, and new cabana . Perfect for your family and guests to enjoy summer. All that just minutes from Albion Falls, shops, and top schools. Automatic sprinkler system throughout the home. (id:60569)

