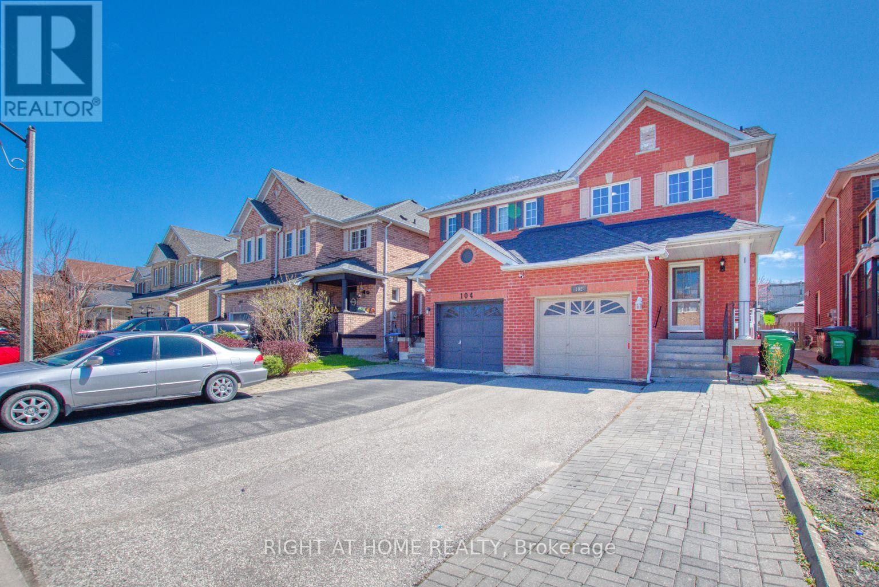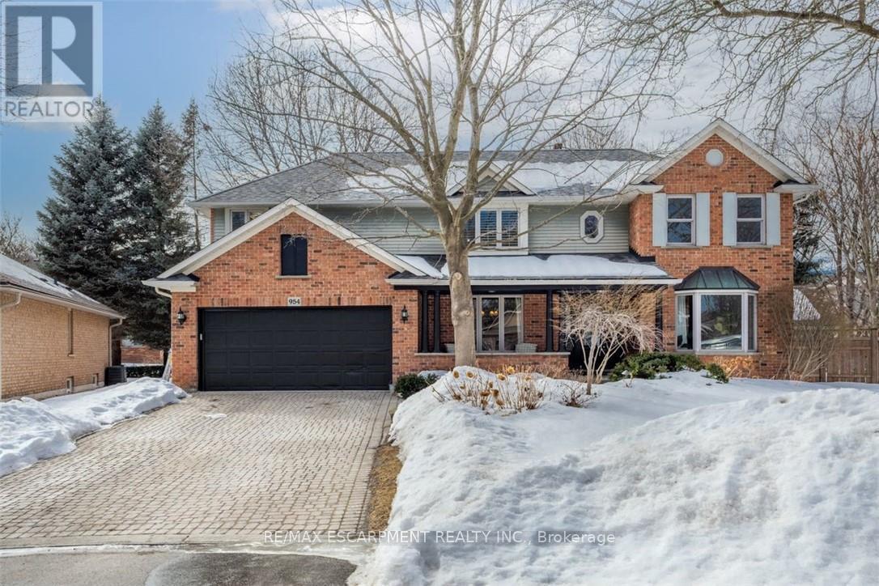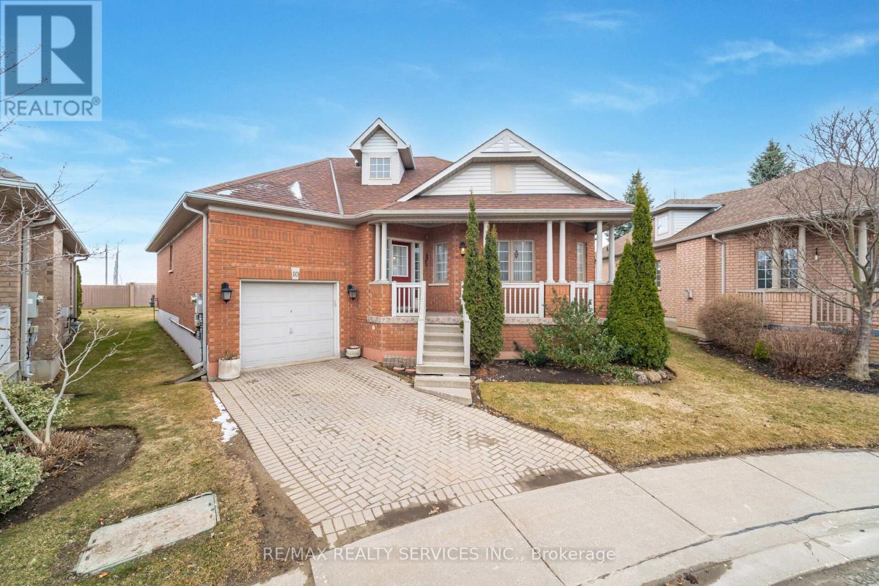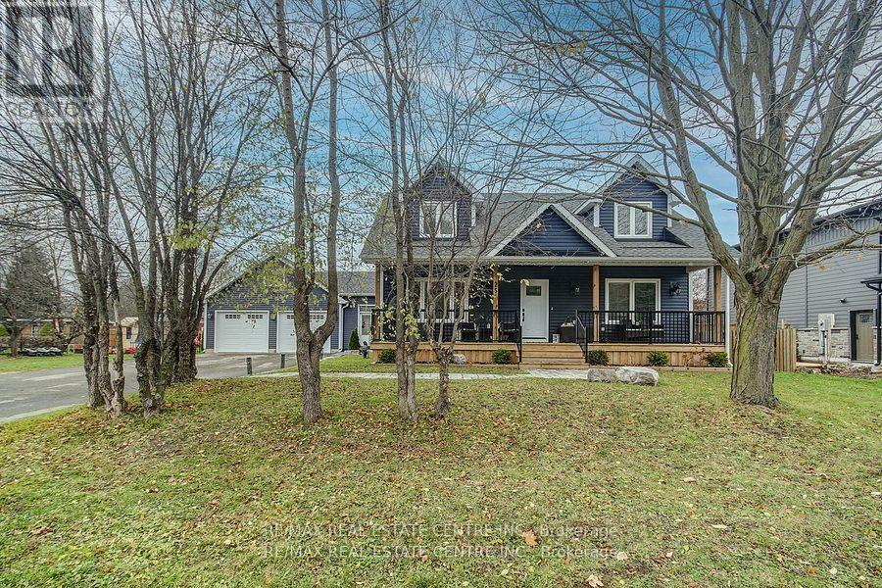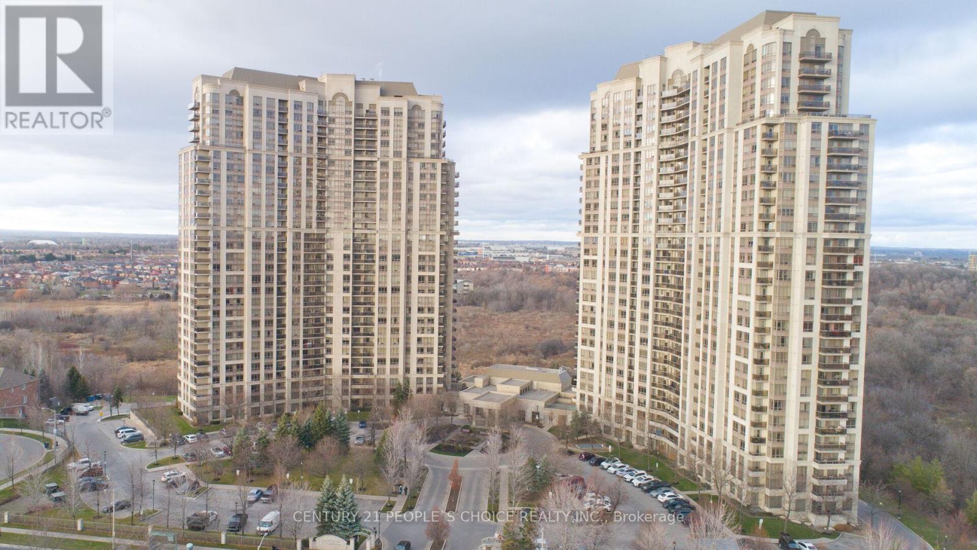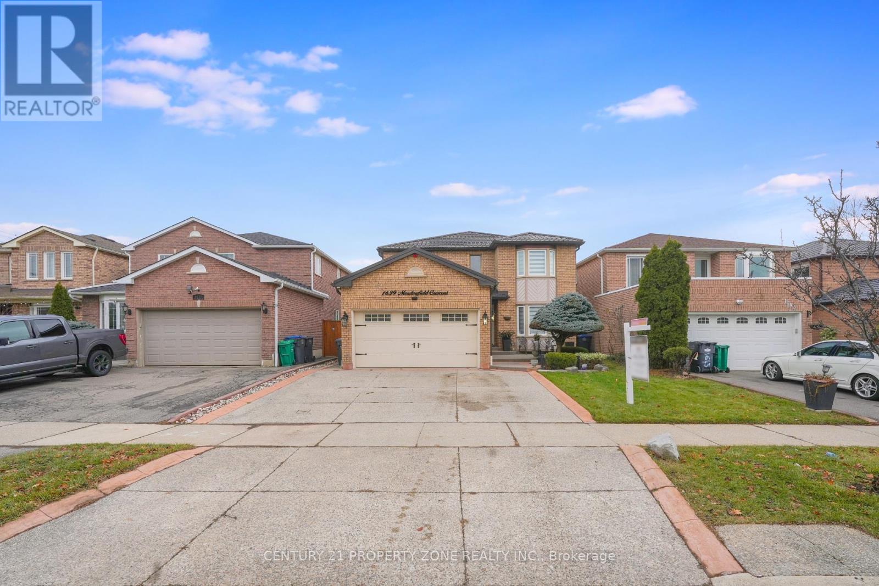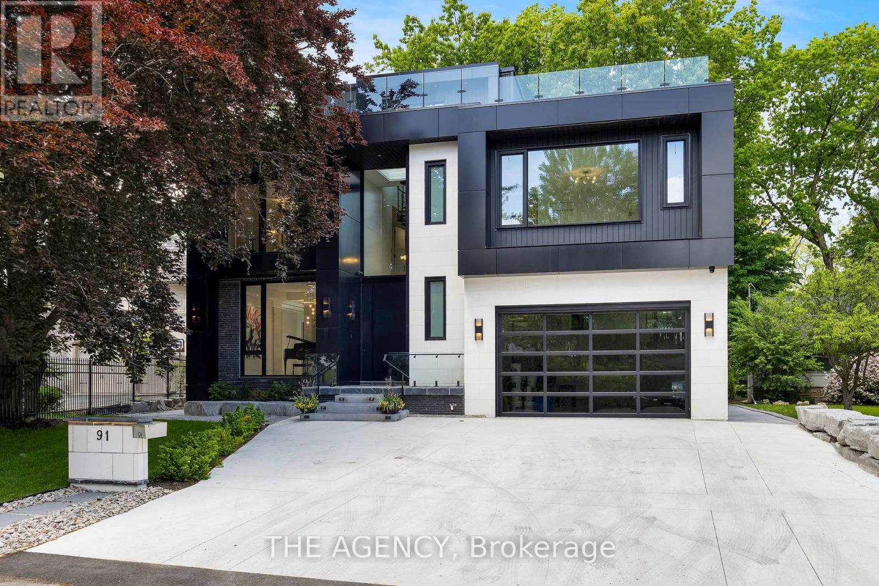102 Grapevine Road
Caledon, Ontario
This Well Maintained Home Is Located On A Quiet Cul De Sac, in a Desirable Neighbourhood. This Eat in Kitchen Features Pot Lights, an Island with Breakfast Bar and Patio Doors that Lead to A Beautiful Deck and Garden and no Neighbours at Rear. The Finished Basement with the Bedroom gives Plenty of Extra Space to Enjoy. Ideal Location Close to School, Shopping and Parks. To Garage from Foyer. Appliances, Fridge, Stove, Microwave, Dishwasher, Washer, Dryer. Extra High Garage Ceiling. (id:60569)
954 Wintergreen Place
Burlington, Ontario
South Aldershot at its finest! Beautifully updated Branthaven built home boasting over 4,600 sq' of quality finished living space. As you enter the home you are greeted with soaring ceilings and an office/sitting room with custom library panels and new flooring ('25) throughout the main level. Fabulous chef's kitchen with Fisher & Paykel gas cooktop, double wall ovens, Sub Zero fridge, large Island, quartz counters, butler station and ample room for families who love to gather in the kitchen. Living room with large picture window overlooking backyard and double sided gas fireplace connecting to the kitchen. Formal dining room with french doors, laundry and powder room. The second floor offers 4 bedrooms, including large master with california style walk-in closet and newly renovated ensuite ('25) with glass shower and Island tub. Additional 4-piece bath for the kids. Amazing fully finished basement with oversized windows, wet bar with fridge, 5th. bedroom, gas fireplace, rec-room with pool table, 3-piece bath and additional storage. Tucked away in a quiet court on a premium pie-shaped lot with over 153' of width along the back, your backyard oasis awaits. Inground Marbelite pool, hot tub, mature trees, perennial gardens, flagstone and professionally landscaped front and back. Walk to LaSalle Park & Marina, great trails including Hidden Valley Park, close to Burlington Golf & CC, Quick access to the Aldershot GO, 403 and QEW. Don't buy a cottage....wait till the foliage comes in and you won't want to leave the house. There is so much to love about this house (id:60569)
1027 Cedarwood Place
Burlington, Ontario
Welcome to this beautifully updated 4-bedroom, 3-bathroom home in the heart of Aldershot! Situated just steps from shops, restaurants, and amenities, around the corner from a park and just minutes from GO Transit and highway access, the location is unmatched. Offering a perfect blend of character and modern convenience, this home features a spacious interior with tastefully upgraded finishes throughout. As you approach, the arched front door, classic brick exterior, new inter-lock pathway and freshly paved driveway provide incredible curb appeal. Inside, the main level features an updated kitchen, light-filled living and dining spaces, large family room with direct access to the backyard and a primary bedroom for added comfort and convenience. Upstairs you will find a continuation of the rich stained oak floors from the main level plus two bedrooms both with an abundance of storage and an updated bathroom. The finished basement with a separate entrance and walk up to the backyard adds versatility, featuring a bedroom, office, large rec room and a 4-piece bathroom ideal for extended family, guests, or potential rental income. The highlight is the huge fully fenced backyard oasis that is perfect for summer entertaining. Complete with an inground heated salt water pool, three tier deck, turf play area, generous lawn and two large sheds to accommodate all your storage needs. Dont miss out on this rare find in one of Burlingtons most sought-after neighborhoods! Water Softener, HEPA Filter & Tankless Hot Water Heater all owned. Pool filter & salt cell (2023). Gas Pool Heater with new gas line (2024). New electrical panel in Pool Shed (2024) (id:60569)
10 Orchard Park Gate
Brampton, Ontario
**No Homes Behind** Beautifully Maintained 2+2 Bedroom, 2 Bathroom 1608 SqFt (per MPAC) Detach Bungalow Located On A Quiet Court. This Lovely Home In The Gated Community Of Rosedale Offers An Inviting Front Foyer W/Double Closet. Spacious "L" Shape Combo Living/Dining Rms W/Gleaming Hardwood Flrs & Gas F/P. Beautiful Kitchen W/SS Appl's, Granite Counters, Pot Lights + Under Cab Light, Ceramic Flrs & B-Splsh, Huge Pantry + A Family Size Breakfast Area. Cozy Sun Room/Family Rm Just Off The Kitchen W/Hardwood Flrs & Walk Out To Patio. Huge Primary Bdrm W/WICC & 4Pc Ensuite (Sep Shwr/Soaker Tub). Good Size 2nd Bdrm/Den W/Hardwood Flrs. Bright 3Pc Main Bath W/Solar Light. Convenient Main Flr Laundry W/BI Cabinets & Garage Access. 2nd Solar Light At Staircase Leading To A Grand Size Basement W/2 Additional Guest Bdrms + A Workshop Area, Cantina & Loads Of Storage. Resort Style Amenities Include; 24Hr Security At Gatehouse, 9 Hole Golf Course, Pickleball, Tennis & Lawn Bowling. The Club House Offers Indoor Pool, Exercise Room, Saunas, Billiards, Shuffleboard, Lounge, Meeting Rooms, Hobby Rooms, An Auditorium, and Kitchen and Banquet Facilities. (id:60569)
25 Beaver Street
Halton Hills, Ontario
Stunning Newer built cape-cod style home located in Glen Williams on almost a half-acre lot. This home will not disappoint! If you like to entertain, take a look at this kitchen! Main floor primary bedroom with an ensuite to escape to and a walk-in closet, close yourself off with the double frosted French doors. The upper level boasts 2 amazing bedrooms both with walk in closets, the bedroom on the left is open, but can be built into 2 bedrooms if you need the space. Finishing off this floor is a full 4 pc washroom. Spend time in the living room with the extraordinary gas fireplace. Walk out to the outdoors and enjoy the many spaces to sit and unwind. If you're someone that enjoys working on cars or building things, there is a 3-car heated garage/workshop with a loft as well. We can't forget the front porch to do some porch sitting and watch the day slip by. *EXTRAS** New septic was installed in 2019. (id:60569)
1483 Sandgate Crescent
Mississauga, Ontario
Location Location Location! Welcome To This Beautiful Stunning Semi-Detached Bungalow Located In The Prime Location Of The Clarkson Community. Home Offers Ample Space & Open Concept Living Throughout And Combined Living & Dining Room Perfect To Entertain. Many Upgrades Include Hardwood Flooring Throughout Top Floor, Brand New Neutral Colour Paint Throughout (2024), Laminate Flooring Throughout Basement (2024), Roof Has A 30 Year Design Life (2015), High Efficiency Furnace (2015), 4-Piece & 3 Piece Washrooms Renovated (Nov. 24) And New Driveway (Nov. 2024). Basement Offers Another Kitchen, 3-Piece Bath, Two Bedrooms Along With A Separate Entrance & Above Ground Feel. Steps To Public Transit, Clarkson Community Centre & Library, Park Royal Plaza & Grocery Stores. Nearby Clarkson GO Station, QEW Highway, Schools, Parks, Restaurants, And Places Of Worship. Brand New Interlock, Brand New Sod, Brand New Deck In Backyard (Oct. 2024). Inground Pool Demolished And Filled In By Licensed Professionals. (id:60569)
96 Post Road
Brampton, Ontario
Don't miss this incredible opportunity! This beautifully newly renovated 4+2 bedroom, 3-bathroom & 4 Parking home offers versatility, convenience, and endless possibilities. Featuring mat-free flooring throughout, this home exudes elegance and durability. With separate entrances for the basement enjoy the flexibility of a fully finished 2-bedroom basement ideal for extended family or potential rental income. Situated on a wide lot, there's even potential to expand the 4-car driveway for additional parking. Whether you're looking for a spacious family home or a smart investment, this property has it all. Seize this rare opportunity to make it your own! (id:60569)
102 Rutherford Road N
Brampton, Ontario
Welcome to this beautiful 4 bedroom detach home, boasting a combined living & dining and family size kitchen. This immaculate 2 story property features 4 Bedrooms, 1 Bath, Brick & Vinyl exterior. On A Premium 50' X 111 Lot In Madoc, and has a lot of future potential, located In The High Demand Neighborhood. Open Concept Layout, A Renovated Eat-In Kitchen , Stainless Steel Appliances, Upgraded Bathroom, Laundry in the basement, Freshly Painted. Calm & Quiet Neighborhood. Close To Hwy 410, Walking Distance To Tim Hortons, Bank, Groceries, Public Transportation and many more . (id:60569)
2714 - 710 Humberwood Boulevard
Toronto, Ontario
Welcome To This Beautiful Experience luxury living at the prestigious Mansions of Tridel Humberwood in the Clairville community! This stunning 2-bedroom + den unit (can be used as 3 rd bedroom or an office),Recently renovated with top-of-the-line finishes, the unit features a brand-new kitchen with a spacious eat-in area, elegant laminate flooring, modern cabinetry, fresh paint, and sleek . The master bedroom includes a 3 - piece en suite, and both bedrooms are bathed in natural light. Low maintenance fees help you to enjoy world-class amenities in this 5-star building, including 24/7 concierge and security, a fully equipped gym, party and recreation rooms, a swimming pool, tennis courts, a sauna, guest suites, and ample visitor parking. Ideally located, the condo is near top-rated schools, gourmet restaurants, Walmart, Costco, Etobicoke General Hospital, and Toronto Pearson International Airport. With easy access to TTC routes, the GO Station, and highways 427, 401, 403, and 407, commuting is a breeze. The area also offers proximity to Woodbine Casino, the Woodbine Mall, and Humber College, making it a prime location for all your needs. The unit's private balcony offers peaceful views of lush green space. This property is a fantastic opportunity for buyers. Please see the Virtual Tour. **EXTRAS** All Appliances and light fixtures, ONE Parking . 5 Star Amenities Include Pool, Sauna, Hot Tub, Pool Table & Table Tennis Rooms, Study Room, Gym, Yoga Studio, 24 Hours Concierge/Security.Extras: All Appliances and light fixtures, ONE Parking . 5 Star Amenities Include Pool, Sauna, Hot Tub, Pool Table & Table Tennis Rooms, Study Room, Gym, Yoga Studio, 24 Hours Concierge/Security. (id:60569)
1639 Meadowfield Crescent
Mississauga, Ontario
Fully Upgraded Dream Home in Mississauga! This immaculate property features 4 spacious bedrooms and 4 luxurious washrooms, offering the perfect space for your family. Ideally located near Heartland, you'll be close to all the amenities you need. The home is designed with top-tier finishes, including a stunning brand-new chefs kitchen with high-end appliances and custom cabinetry. The metal roofing ensures both durability and style. The family room is a showstopper with waffle ceilings, adding a modern, unique touch. Enjoy a true backyard oasis, along with a beautifully landscaped front yard. The finished basement includes a full washroom and an additional bedroom, ideal for guests or a home office. This home is the perfect combination of elegance, comfort, and functionality don't miss the opportunity to make it yours! (id:60569)
91 Valecrest Drive
Toronto, Ontario
A singular masterpiece in Canada, this ultra-modern estate in Edenbridge, Toronto redefines luxury living. Surrounded by serene ravine views, the residence showcases European-imported finishes that exude sophistication. An Italian-imported kitchen, complete with a butler's pantry and a custom mechanical quartz island, elevates culinary experiences while soaring ceilings enhance the sense of space. The bespoke two-level garage lift serves as both function and art, perfectly complementing the design. Heated driveways and walkways offer comfort year-round, leading to an immaculate primary suite with a wraparound balcony for tranquil views. An elevator and a striking spiral staircase provide access to a custom rooftop pergola, perfect for entertaining under the stars. Indoor amenities include a luxurious pool, hot tub, state-of-the-art gym, and an impressive wine cellar, ensuring an extravagant lifestyle at every turn. This estate is a true sanctuary, crafted for those who demand the finest in life. **EXTRAS** Imported Italian floors, Gaggenau appliances, custom motorized kitchen island, custom pergola, spiral staircase to rooftop terrace with spectacular views, control4 home automation, security system, sound system (id:60569)
3355 Mockingbird Common
Oakville, Ontario
Freehold!! * End Unit townhouse-Like a Semi!! * Backing onto Premium Ravine lot!! * This practically new!! * cozy home offers3 Br + 3 bathrooms!!* lots of windows*, Brighten and sunfulled home!! * Comes with open concept on main floor.* Gourmet upgraded eat-in kitchen with center island, * Granite countertop, * S/S appliances.* Main floor with Soaring 9' Ft Ceilings!! ** Gleaming Hardwood floors Throughout!!* Functionally & Beautifully Designed W/High End Finishes & Tons of money Spent on Upgrades including bathrooms, flooring, Light fixture, and laundry. * The master bedroom Comes with 4 pc Ensuite,* double windows,* and walk-in closet.* Other 2 Good-Sized Bedrooms with bright window. 2nd Floor Laundry W/S/S sink, tons of Cabinet.** Oak Staircase W/ Wrought Iron Picket. Direct enter homefrom garage.* Walk-Out to Extended Deck. Over look beautyful Graden and green belt.** Basement with Rough-in Bathroom,** and above ground windows.** The sub-pump prevents potecial sewer backup** This home equiped fresher-air system,** Water Presure reduce Tank**. Famous White Oak High School(Best IB program).** Easy access to Upper core shopping center. Walmart, Parks, Trails, Quick access highways 403/407/QEW. Oakville Go Train. **EXTRAS** Only 5 years old,* 9' high ceiling, * hardwood throughout,* End unit-like a semi detached,* back to ravine, * Upgrated bathrooms, kitchen, flooring, laundry room. Luxury stone Veneers front and Stucco siding*, Rough-in bathroom in basement (id:60569)

