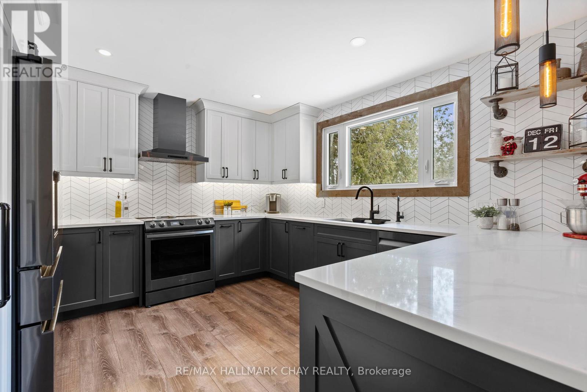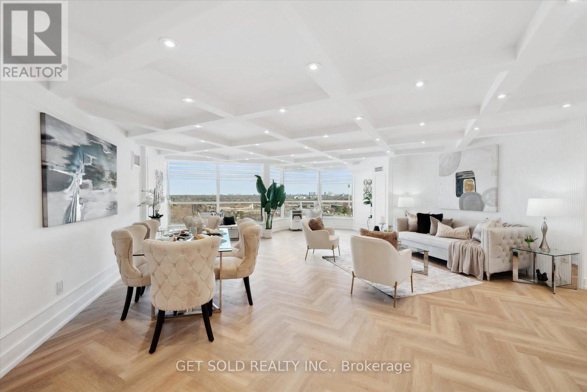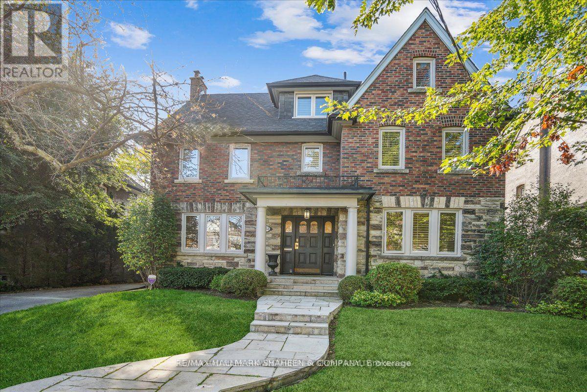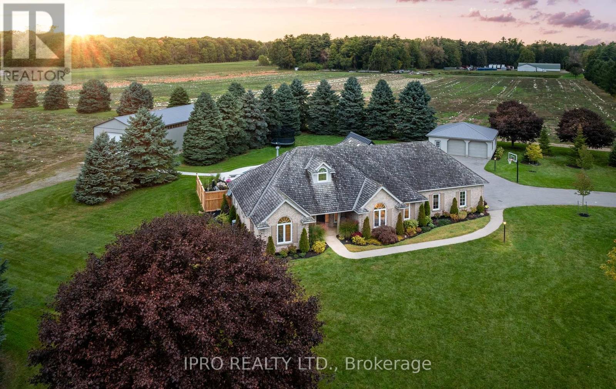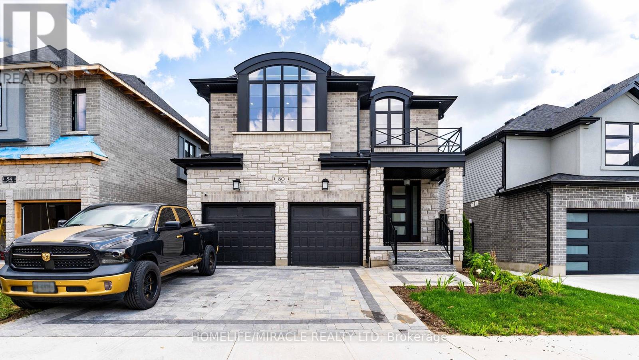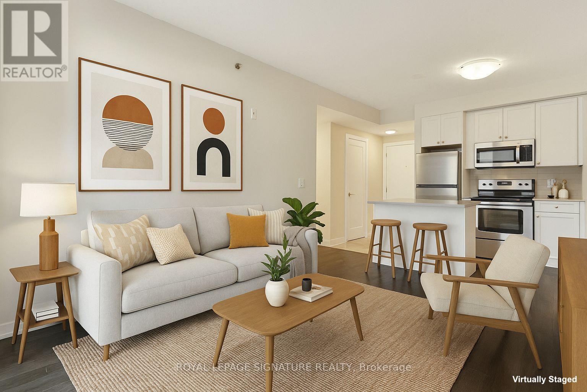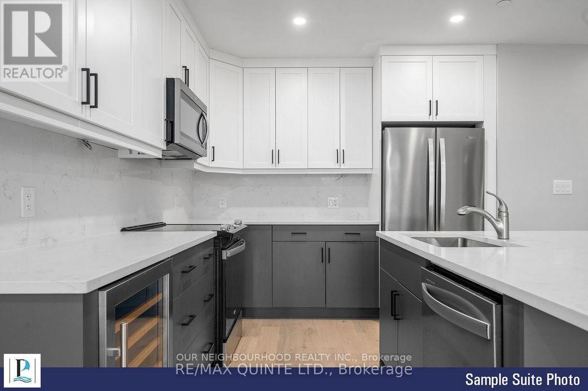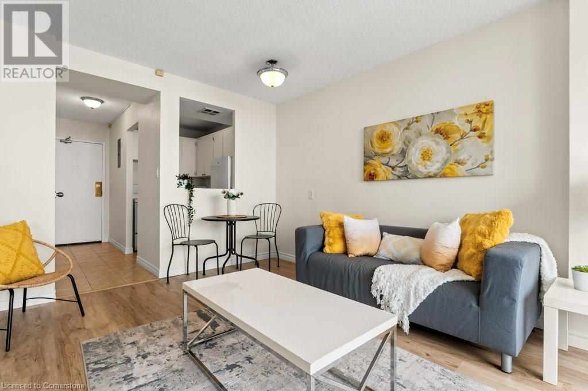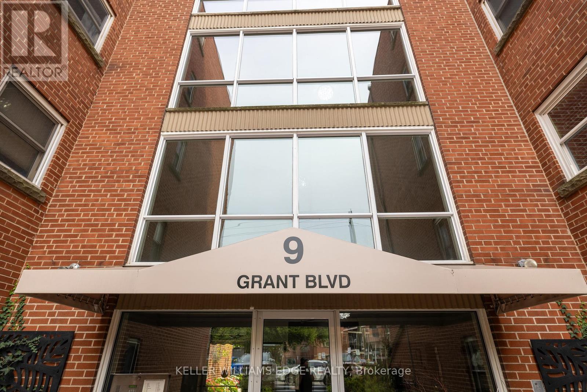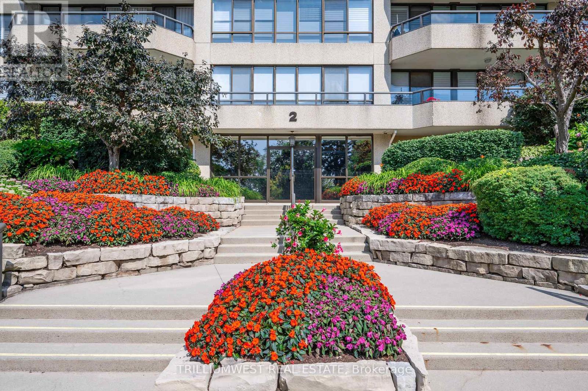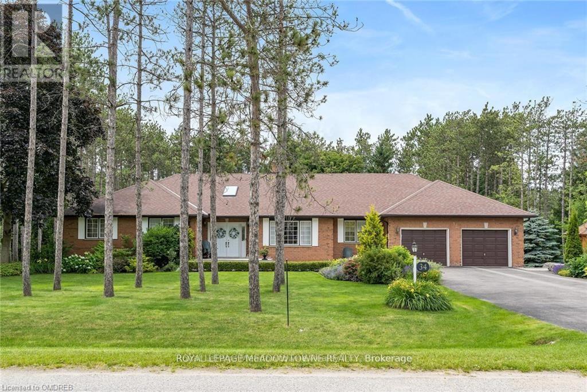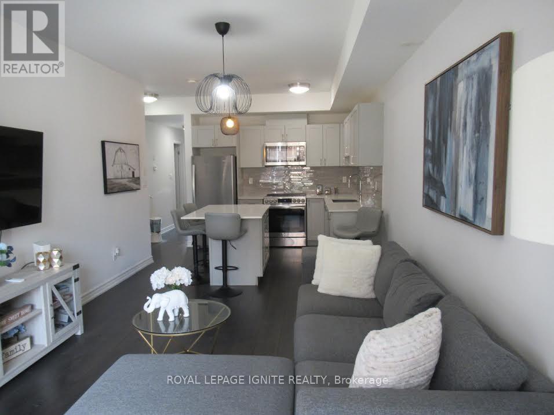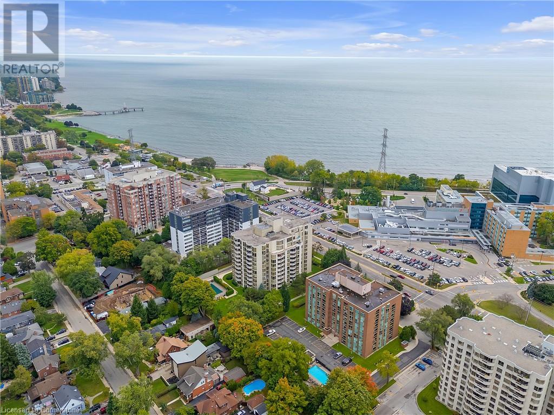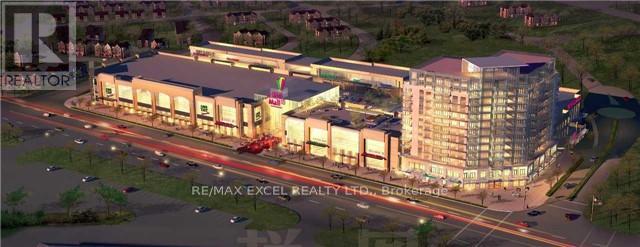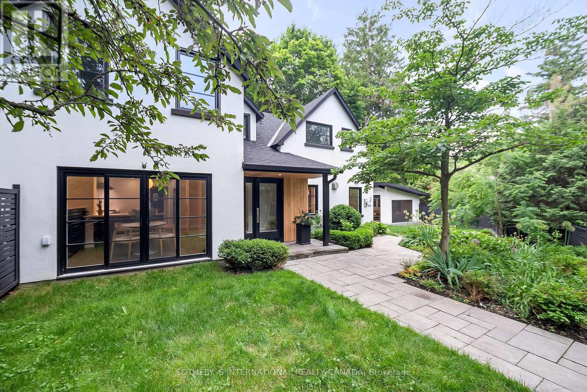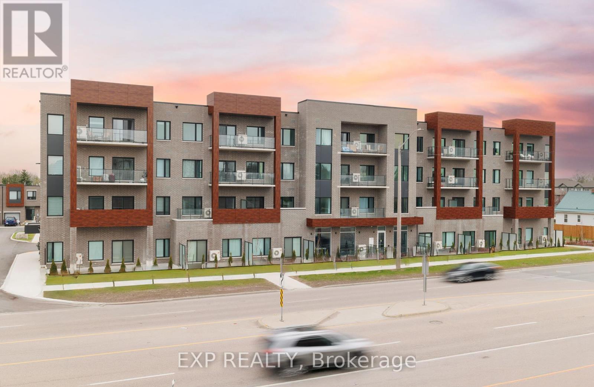731 Pinegrove Avenue
Innisfil, Ontario
Ever dream of a home thats got all the space, all the upgrades, and all the charm? Well, let me introduce you to 731 Pinegrove Ave where modern updates meet small-town charm, and where you finally get that deep backyard you've been craving. With 1,623 sq. ft. of living space, 4 bedrooms, and 2 full bathrooms, this home is as functional as it is beautiful. This yard gives you endless possibilities and with Lake Simcoe and Mapleview Park just minutes away, you'll never run out of places to explore. Inside, this home is move-in ready with updates that make all the difference. The kitchen was fully renovated in 2020 -new electrical, plumbing, spray foam insulation, pot lights, and a full suite of upgraded stainless steel appliances, including a built-in microwave, bar fridge, and dishwasher and a water line to the fridge. It's the heart of the home, and trust me, it shines. The list of updates doesn't stop there. In 2019, a new roof, eavestroughs, and outdoor pot lights were installed, along with two ductless heat pumps to keep you cool in the summer and cozy in the winter. Fast forward to 2023, and the backyard got a serious upgrade with a brand-new oversized detached garage fully equipped with electricity, a water line, and an engineered loft for extra storage. Plus, an extended driveway means parking for all your toys (boats, trailers, you name it). The septic field & bed was also upgraded as well as the yard was completely regraded & fresh seeded grass. The master bathroom shower was also updated & modernized! With Quick access to Barrie, Innisfil and Highway 400, whether you are commuting, heading to town or just Love having everything within reach, this is a prime location. Enjoy the best of both worldspeaceful suburban living with easy access to shops, schools, parks, and Lake Simcoes waterfront activities. Whether you're looking for a move-in-ready home or a property with incredible potential, 731 Pinegrove Ave is a must-see! (id:60569)
1108 - 7300 Yonge Street
Vaughan, Ontario
Welcome to 7300 Yonge St. Suite 1108. This Condominium boasts over 1600 Sq. Ft Of Pure Luxury. Attention To Detail Can Be Seen From Every Corner. This Condo Welcomes You With White Oak Herringbone Floors Throughout And A Stunning Diamond Grid Coffered Ceiling With Over 50 Potlights, Never Seen In These Condos. Accent Feature Wall And Open Concept Living/Dining Room. Custom Kitchen Featuring Brand New High-End Bosch Appliances Including B/I Espresso Maker, Quartz Counters With Waterfall Finish, Glass Door Cabinetry And Eat In. Step Outside Onto Your Private Balcony With Panoramic Views. The Primary Bedroom Suite Has B/I Recessed Lighting And Potlights, Walk-In Closet With Custom Cabinetry And A Primary 4Pc Ensuite That Would Impress A King And Queen. Massive Shower With Double Rainhead And Body Sprayers, Floating Bench And Infinity Niche With Surround Lighting, Italian Porcelain Floors, Double Sink With Quartz Counters. Second Bedroom Offers Potlights And Another Walk-in Closet. A Spa-Like 4pc Second Bath With Glass Door. Massive Laundry Room, Finished With Stacked Washer/Dryer, Quartz Counters, Storage Cabinets Offering Tons Of Space. Look closely To The Details Such As Real Wood Doors, Handles Match Colour Schemes. This Condo Is Simply IMPRESSIVE AND PROFESSIONALLY RENOVATED AND DESIGNED. (id:60569)
251 Lytton Boulevard
Toronto, Ontario
Calling all builders and developers, this is the one you've been waiting for! A prime 50 x 134 south-facing lot in the heart of prestigious Lytton Park, surrounded by high-end custom homes. With approved plans for a stunning 4,660 sq. ft. luxury residence featuring soaring 20-ft ceilings in the family room, the groundwork is already done just bring your team and get started.The existing three-storey home has charm, but the true value is in the land and the unbeatable location. Steps to top-rated schools, boutique shops, parks, and transit, with a private drive and attached two-car garage.This is a seamless, hassle-free project, a smooth transition for skilled trades to step in and bring this vision to life. Whether you're a seasoned builder or looking for your next standout project, this is your chance to create something special in one of Torontos most sought-after neighbourhoods. Don't miss this rare opportunity, lets build something incredible. (id:60569)
7537 Rogers Road
Malahide, Ontario
Bright sun-filled four-bedroom bungalow on 5 acres. Private landscaped 2 acre lot plus 3 acres farmed. Finished lower level with a wet bar, office area, games area, and accessible by elevator. The private yard, with recent concrete patio features a pool house and a 20 x 40 salt water pool new in 2023 by Solda Pools. A 2.5-car garage is attached to the home, and there is a separate 2.5-car heated garage. The 1800 sq foot barn has a separate driveway. The location can't be beat. You will be under 10 minutes to Aylmer and under 20 minutes to St Thomas, and beaches are only 15 minutes away. (id:60569)
80 Doon Creek Street
Kitchener, Ontario
Custom-built detached home by Kenmore located in highly sought-after community of Doon South with 4 bedrooms, 3 baths and an office on the main floor. This detached property boasts a stunning design with 10 ceilings and hardwood flooring on the main floor. Living room features a striking accent wall. The spacious kitchen/living/dining area offers an open concept layout with a large island and breakfast bar. Stainless steel appliances, including a Samsung touch screen fridge, hood range and a bar fridge, add a modern touch. Enjoy ample natural light in the large family room. The primary bedroom features a walk-in closet and Ensuite. The double car garage has a separate entrance to the basement. Outside, a stamped driveway adds curb appeal. Steps to schools, parks, trails, public transit. 10 mins to HWY 401, 7/8, shopping amenities and Conestoga college. (id:60569)
752 Beach Boulevard
Hamilton, Ontario
This recently renovated semi-detached home offers the perfect blend of modern design and cozy living, making it ideal for those seeking both style and functionality. Located in a desirable neighbourhood, this property embodies the beach lifestyle with easy access to sandy shores and lake breezes. Enjoy a bright, airy layout with seamless flow between living, dining and kitchen areas, ideal for both relaxation and entertaining. Fully updated with sleek cabinetry, and a chic design that is perfect for both cooking and socializing. Stylish modern bathroom was recently updated with contemporary finishes, offering both comfort and a spa-like atmosphere with soaker tub and glass walk-in shower, as well as stackable washer & dryer. Three bedrooms, each featuring plenty of natural light. Basement was recently updated with new ductwork, electrical panel, floor levelling and waterproof concrete walls. Potential for granny-suite or rental income, with separate entrance. Big Backyard, partially fenced-in perfect for outdoor gatherings, gardening, or enjoying a quiet afternoon. This home combines the convenience of modern updates with the charm of a beach-inspired lifestyle. Whether youre relaxing at home or exploring the local beaches, youll find that this house has it all! (id:60569)
333 - 2486 Old Bronte Road
Oakville, Ontario
Welcome to unit 333 at Oakville's Mint Condos. Enjoy comfort, functionality, and quiet privacy in this unique, well maintained unit. Upgraded finishes, 9ft ceilings, built-in kitchen island, quartz countertops throughout and ample storage are just some of the features this spacious unit offers. Conveniently located minutes from the 407, QEW, Restaurants, Shops and Hospitals, this condo is perfect for commuters and homebodies alike. This unit includes 2parking spaces (Rarely offered) and a storage locker. (id:60569)
209 - 12 Clara Drive
Prince Edward County, Ontario
Experience luxury living in Port Pictons newest Harbourfront Community by PORT PICTON HOMES. This elegant south east corner 2 bedroom condo in The Taylor building offers 990 sq ft of stylish living space. It features an open-concept living and dining area, a private corner terrace, a 2-piece bath, and a sunlit primary suite with a 4-piece ensuite and spacious closet. Premium finishes include quartz countertops, tiled showers/tubs, and designer kitchen selections. Residents enjoy exclusive access to the Claramount Club, offering a spa, fitness center, indoor lap pool, tennis courts, and fine dining. A scenic boardwalk completes this exceptional lifestyle. Condo fees: $316.8/month. (id:60569)
150 Charlton Avenue E Unit# 1803
Hamilton, Ontario
Welcome home to The Olympia in the heart of Corktown! This refreshed one bedroom, one bathroom unit is ideally located in this vibrant neighbourhood, which offers easy access to Go Transit, popular restaurants and pubs at Young and Augusta, as well as access to shopping, St. Joe's hospital, medical offices and hiking and biking along the Escarpment. The building puts loads of facilities at your fingertips too including an indoor swimming pool, gym, sauna, steam room, rooftop patio, squash courts, party room, games room and laundry room. When you open the door to the unit you are welcomed by a fantastic unobstructed view overlooking the city all the way to the lake! The unit has been updated with vinyl plank flooring and fresh paint, along with a new vanity in the bathroom and counter in the kitchen. The building is currently undergoing a rejuvenation too with updates underway to the halls and common areas which are sure to increase the value and appeal of this hidden gem. The unit is complete with heat, hydro, gas and water all included in your monthly condo fee, and you can obtain parking for an additional $110 per month. Don't miss out on this excellent opportunity to get into the real estate market. (id:60569)
506 Catchmore Road
Trent Hills, Ontario
Wow! 506 Catchmore Rd is where you are welcomed with a curved, tree lined driveway leading to this custom built executive style home by Engel Construction. As you enter the 9' majestic solid front door, your initial introduction into this spacious open concept home is how bright & meticulously maintained it is. The kitchen includes black quartz countertops & a 9 foot center island for gathering around. Enjoy the convenience of custom built cabinetry created for the chef in the family with hidden organized spice racks & drawers for easy access. The wide hallway & stairway affords easy access & roominess. Your eyes will be drawn to the beautiful view of the Trent Severn Waterway from the large windows and the deck. Open the large sliding patio doors to the 14' x 17' deck off the kitchen. Listen to the loons in the morning & watch the white swans as you enjoy your first cup of tea or coffee with your view through the glass rails for full unobstructed views. The Bsmnt is large & spacious for many activities! This home is built entirely of ICF (insulated concrete foam), including the fully finished basement and 3 car garage. ICF construction provides greater sound resistance, less energy consumption, mould, rot & is weather resistant. Nine inch window sills offer space for the home decorator or plant enthusiast. Rest easy with the maintenance free rubber membrane flat roof as well. The 2 Ethanol fireplaces in the home provide great ambience with zero emissions & no fossil fuel. Enter from the garage to a mud room combined with laundry room that has countertops, sink & cupboards for added convenience. The electric heat pump with forced air propane as a backup provides an affordable $150 per month to maintain. Owner is willing to share all costs to the Buyer. For the outdoor enthusiast, an 8' x 12' greenhouse and a 1200 sq ft vegetable garden awaits on this property for growing fresh vegetables & fruit. This home is move in ready & is a must see for the fussiest of buyers! (id:60569)
103 - 9 Grant Boulevard
Hamilton, Ontario
Heres your chance to own a beautifully updated 1-bedroom corner unit co-op in the charming, well-maintained, building located in the highly sought-after University Gardens neighborhood. This bright, spacious corner unit boasts an open-concept layout with bright white walls and stunning vinyl plank flooring throughout. The recently updated galley-style eat-in kitchen is perfect for the chef connoisseur, featuring stainless steel appliances with a stylish gray tile accent wall. The large primary bedroom is filled with natural light, plus large double door closet. Freshly updated 4-piece bathroom adds a touch of luxury. Step outside to the outdoor covered patio to sit and enjoy the beautiful summer days. Front foyer with double closet. Enjoy the convenience of living just steps away from University Plaza, McMaster, conservation areas, parks, schools, and downtown Dundas. This unit comes with one extra wide parking space, a storage locker, Building is wheelchair accessible with an elevator for your convenience. The co-op fees cover property taxes, exterior maintenance, cable, internet, heat, water, parking, and building insurance. Note: Buyer must be approved by the Co-op Board. This is a smoke free, pet free building. (id:60569)
201 - 2 Lancaster Street E
Kitchener, Ontario
Welcome to this stunning 2 bedroom, 2 bathroom 2100 sqft condo that exudes luxury and sophistication. As you enter, you are greeted by an open foyer with motion sensor lights in the closets. As you make your way into the unit you will enter a beautiful custom kitchen featuring built-in appliances, a sleek range hood, a custom built in spice rack and pantry for all your culinary needs. The spacious dining room is perfect for entertaining guests, while the family room and living room offer ample space for relaxation and cozy evenings. This unit boasts the convenience of 2 parking spots and 3 storage rooms, ensuring you have all the space you need. The parking spots are located on the same floor as the unit, providing easy access and convenience for you and your guests. The building amenities are truly impressive, offering a car wash to keep your vehicle looking pristine. The rooftop terrace is a perfect spot to enjoy outdoor gatherings with BBQs available for entertaining. The party room features a pool table for casual fun with friends, and the exercise room is ideal for staying active without leaving the building. Don't miss out on the opportunity to experience luxurious condo living with a wealth of amenities at your fingertips. Schedule a viewing today and make this stunning condo your new home! (id:60569)
34 Pine Ridge Road
Erin, Ontario
Don't miss this exceptional 4-bdrm, 5-bath bungalow w/finished lower level * Nestled on a private 1-acre professionally landscaped lot, this home boasts numerous quality upgrades * You'll be surprised by the size & multiple living areas, including a family room w/fireplace & walk-out to deck, large dining area overlooking the living room w/vaulted ceilings & a stunning stone accent wall w/fireplace, and gorgeous sunroom addition w/heated floors & fireplace overlooking the backyard * At the heart of the home, the large updated kitchen has stainless steel built-in appliances, white cabinets & granite counters * It was designed with a love for cooking; offering ample counterspace & storage * The large windows in the kitchen, family room & sunroom bring the outside beauty in, creating a serene & seamless connection with nature * The spacious primary suite offers a walk-in closet, W/O to sunroom, and beautifully updated 5-pc ensuite w/quartz counters, heated floors, separate shower, and luxurious soaker tub w/jets * The other bedrooms are generously sized w/ample closet space * The lower level has a large living area, extra large bedroom, 3-pc bath & roughed-in kitchen plumbing + W/O to backyard * There are abundant gardens & trees for privacy, along with a 2-level deck, gazebo, and fenced area for children & pets * There's a handy storage/utility area with access from the home to the backyard through double doors; making it perfect for all your toys & garden equipment * The driveway & garage accommodates 8-10 cars, plus there's a concrete driveway for an RV or trailer * This home combines classic comforts with serene outdoor living, making it ideal for families, entertainers, & nature enthusiasts alike * Located in desirable Pine Ridge Estates ~ just minutes to Erin village with charming shops, restaurants, arena, community theatre & schools * For the outdoor enthusiast, theres plenty of trails, conservation areas, parks, tennis courts, golf courses, ski club & more! (id:60569)
607 - 2250 Bovaird Drive E
Brampton, Ontario
Excellent Opportunity to own professional office space for professional business owners or investors. Located next to William Osler (Brampton Civic) hospital . Fully finished unit with Reception , Large waiting area, 3( three) rooms, Private Kitchenette with sink & pantry space and 2 pc washroom. High traffic Building area in Excellent location. Ideal for Doctors, Lawyers, Accountants, Insurance & Mortgage Brokers, Immigration & Real Estate, Physio and professional massage Therapists.****Unit comes with one underground parking space level B spot 79****749 SQ,FT. OF SPACE, AS PER SELLER. Situated in a Plaza full of great amenities, which includes a lot of Restaurants & close to Highway. Motivated seller. Bring All Reasonable Offers, Offers & Offers!!!!!!! VACANT UNIT FOR EASY SHOWINGS 7 DAYS A WEEK 9:30 AM TO 9:00PM. Lock box is attached for easy showings in the stairwell on the 6th floor next door to unit #603. Realtor business card is attached to lockbox. **EXTRAS** Modern State Of The Art Green Building With Latest Geothermal Technology. Cost Effective & Energy Efficient Building. Ground Floor Facilities includes Conference Room, Walk in Clinic( Urgent Care),Pharmacy & Physiotherapy Clinic etc., Seeing is Believing...... BRING OFFERS, OFFERS & OFFERS!!!!!!! (id:60569)
13 - 196 Pine Grove Road
Vaughan, Ontario
Welcome to this Modern Bungalow condo townhouse in the heart of Woodbridge. * STUNNING Humber views & Trails of the HUMBER RIVER & conservation area * Don't miss out!! *Bright/Spacious floor plan with 9 ft smooth ceilings throughout* Lots of natural light* Beautiful complex surrounded by nature, Ravines, Trails, Parks & much more* Excellent Mature location; near all amenities, schools, shopping, Hwys, Restaurants, downtown, Market lane, etc.Show & Sell with absolute confidence. (id:60569)
1237 North Shore Boulevard E Unit# 903
Burlington, Ontario
Discover luxury living in this beautifully renovated 2-bedroom, 2-bathroom condo, perfectly located in the heart of Burlington, steps from Spencer Smith Park. This spacious 1,600 sq. ft. unit boasts breathtaking lake views, 10’ ceilings, and a custom professional renovation completed in 2020, featuring upgraded hardwood floors, modern tile, premium fixtures, and a sleek kitchen with top-of-the-line appliances. Enjoy the convenience of remote-controlled blinds, fresh paint throughout, and 2 brand-new A/C units under warranty for added peace of mind. Step out onto your private balcony to enjoy the serene surroundings, or take advantage of the building’s first-class amenities, including an outdoor pool, BBQ area, gym, sauna, party room, and newly renovated common areas (2023/2024). This unit also comes with one parking spot and a locker for extra storage. Don’t miss the opportunity to call this luxurious condo with lakeside living your new home! (id:60569)
42 York Street
Mississauga, Ontario
Welcome to 42 York St, a beautifully upgraded large detached home featuring 4 spacious bedrooms. This home offers a separate living room and dining room, each with modern pot lights, and a cozy family room with a fireplace, creating the perfect space for both relaxation and entertaining. The generously sized bedrooms and large eat-in kitchen with Stainless Steel Appliances make this home ideal for family meals and gatherings. For added convenience, the home includes two laundry rooms. Step outside to the expansive deck and charming gazebo, perfect for unwinding or hosting guests. Additional upgrades include an updated interlocking 3-car driveway, 2-car garage doors, a tranquil water fountain (as-is condition), gleaming hardwood floors, modern windows, and new entry and patio doors. The spacious backyard features a full deck, ideal for outdoor living and entertainment.Strategically located, this home is just minutes from places of worship, public transit, and major highways (407, 401, 427), offering unmatched convenience. Malton GO Station and Pearson Airport are also nearby, providing easy access to transportation and amenities. The safe, welcoming community is surrounded by parks and schools, making it the perfect place to raise a family.Dont miss out on the opportunity to own this beautifully upgraded home in a prime location. Schedule your showing today! (id:60569)
2068 & 2070 - 30 South Unionville Avenue
Markham, Ontario
Professional Office Space At Langham Shopping Center. Great Space For Many Professionals & Service Retails. 2 Connecting Units. Priced To Sell. Motivated Seller. (id:60569)
342 - 415 Sea Ray Avenue
Innisfil, Ontario
WELCOME TO THIS ALL-YEAR-ROUND RESORT-STYLE COMMUNITY. Don't miss out on this Stunning 2-year-old 2-Bedroom, 2-Bathroom condo. This exquisite residence offers the perfect blend of comfort, luxury, and convenience, making it an ideal retreat for any lifestyle. Enjoy the Open-Concept Design with a Bright and Airy Living Room, perfect for entertaining guests or relaxing after a day of resort activities. The modern Kitchen is equipped with stainless steel appliances, granite countertops, and ample cabinet space. Retreat to the master bedroom featuring a walk-in closet and an en-suite bathroom with a glass-enclosed shower, and the additional bedroom is generously sized. Step out onto your private balcony to enjoy stunning views of the resort grounds and forest, perfect for morning coffee or evening relaxation. Explore beautifully landscaped walking trails, perfect for a leisurely stroll or a brisk jog. Designed for elevated living with luxury amenities: Tennis/Pickleball Courts, Basketball Courts, Jacuzzi, Pool, or Lounge on the Beach, Ice rink, Game courts, hikes, biking trails, fitness facility,and many more. Parking, locker and internet included in maint.fees. (id:60569)
326 Annshiela Drive
Georgina, Ontario
Huge Lot: 63 X 192 Feet. Short Walk To Lake Simcoe! Property Sold As Is Condition! (id:60569)
20 Laskay Lane
King, Ontario
Discover the essence of country living in this unparalleled modern farmhouse. Rest, restore & rejuvenate in a home where every detail has been thoughtfully curated for comfort & peace. Enjoy unobstructed, uncluttered views that inspire meditation & calm. Nestled amidst curated foliage, this property offers a private, bucolic escape from the hustle & bustle, offering the quiet escape you crave just moments from every amenity you need! The intimate, approachable layout is perfect for hosting tranquil, mindful gatherings or serene solitude. With keen attention to detail, the modern farmhouse design harmonizes aesthetics w/functionality, creating a space that feels both fresh & timeless. You will fall in love w/the European, White Oak Hardwood Floors. The modern eat-in kitchen boasts high-end JennAir appliances & an abundance of storage for contemporary practicality. The main floor dining features built-in cabinetry & overlooks the warm & inviting living room. The Primary bdrm features a w-i closet & stunning ensuite w/marble finishes & heated flooring. Enjoy the outdoor cabana year round; featuring an electronic floor-to-ceiling screen enclosure, storage, bar fridge, & gas fireplace. The outdoor living space elevates dining & entertaining w/a meticulously designed setup, feat. a built-in gas BBQ for the ultimate culinary experience under the open sky. A private trail connects to adjoining neighbourhoods w/exceptional parks nearby. Enjoy easy access to scenic routes & trails, this location is a cyclist's dream - whether you're looking for a peaceful ride through nearby parks or a more challenging adventure on the Oak Ridges Moraine Trail. With both Bell Fibe and Rogers Internet available, this property ensures reliable, high-speed connectivity, ideal for remote work & seamless online productivity. Located mins from the King City GO station Hwy 400, this residence offers seamless access for a swift commute into the city. (id:60569)
1723 Lucy Street
St. Joseph, Ontario
Step into the timeless beauty of this classic two-storey home tucked right in the heart of Richards Landing, where charm and opportunity go hand in hand. From the moment you arrive, you'll feel the warmth and history this home carries with its character-filled design and spacious layout, ready for the next chapter of memories to be made. Inside, the home greets you with impressive principal rooms large dining area perfect for hosting family dinners, an inviting living room where conversations naturally flow, and a generously sized kitchen just waiting to become the heart of your home. This is a place that feels good the moment you walk through the door. The location? Hard to beat. You're just a short stroll to parks, the local marina, and beautiful waterfront view for anyone who loves the outdoors or dreams of island life with a community feel. While the home is packed with personality, there's also room to add your own touch. Some areas remain unfinished giving you the upside to customize and increase the value with your own style and flair. Some upgrades have already been taken care of, including a forced air furnace and a modern 200-amp electrical service, so you can focus on finishing the fun parts. If you've been looking for a home with character, space, and potential in one of the most charming small-town settings Northern Ontario has to offer this is the one to see. (id:60569)
16 - 3833 Midland Avenue
Toronto, Ontario
Busy and Bustling Evergold Centre Commercial Unit For Sale. Why Rent When You Can Own. Many Businesses Drawing Customers Into The Plaza Including Pharmacy, Restaurants, and Medical Centre. Vacant for Quick Possession. Basement includes 2 Piece Bathroom and Access Door to Common Hallway. Property is an Estate Sale - Being "Sold As Is Where Is" with No Representation or Warranties by the Estate Trustee. (id:60569)
105 - 408 Dundas Street S
Cambridge, Ontario
Welcome to URBN Condos boutique living in the heart of Cambridge! This stylish 1-bedroom, 1-bathroom ground-floor suite is part of a modern building completed in2024 and still covered under Tarion Warranty. With 560 sq ft of thoughtfully designed interior space and an additional 120 sq ft private patio, this unit offers the perfect blend of indoor comfort and outdoor relaxation. The open-concept layout features a sleek kitchen with ample storage, a spacious living/dining area, and a walkout to your ground-level patio fully framed with frosted glass and manicured hedges for added privacy. The bright bedroom accommodates a queen or king-sized bed and includes a full closet, while the modern 4-piece bath and in-suite laundry add extra convenience. Located in a boutique-style, low-rise building, you're just steps from restaurants, grocery stores, gyms, and public transit. The community offers visitor parking, shared common areas, and this unit comes with one owned parking space. Now vacant and move-in ready this home is perfect for first-time buyers, investors, or anyone seeking modern living in a walkable, connected location in the heart of East Galt. (id:60569)

