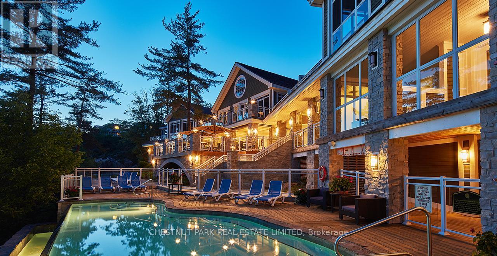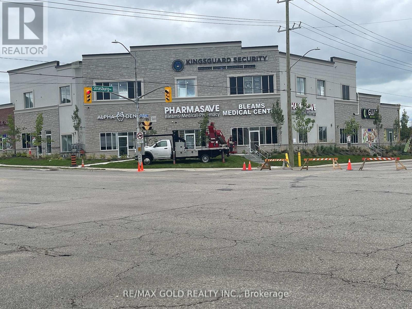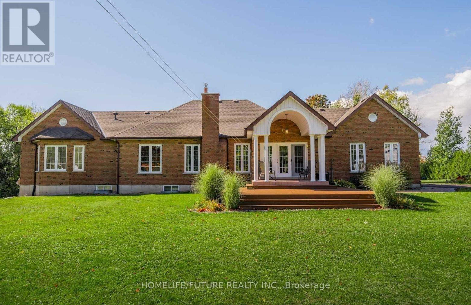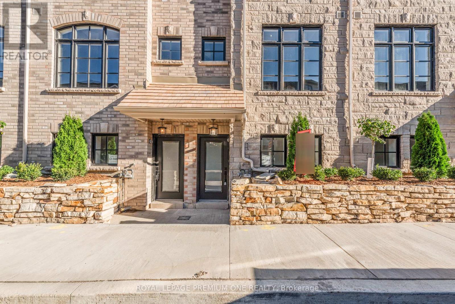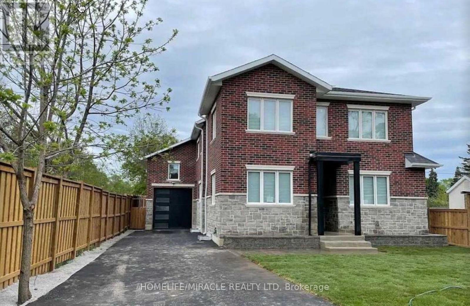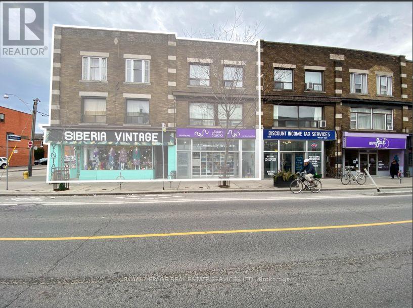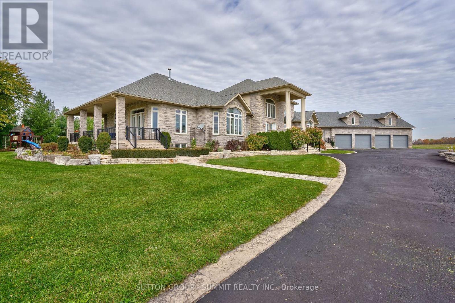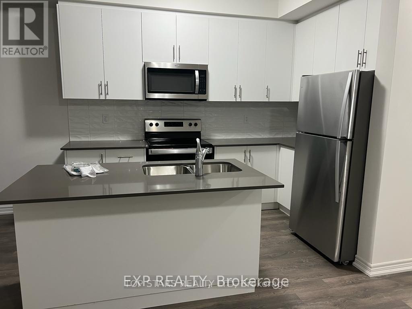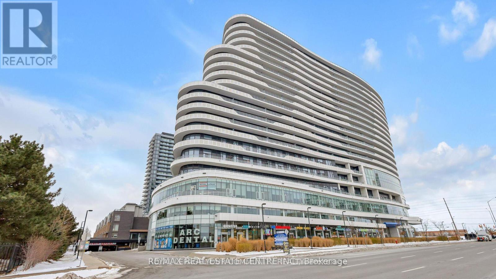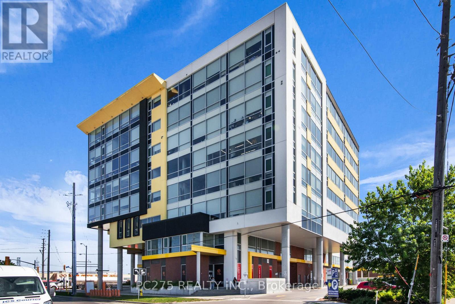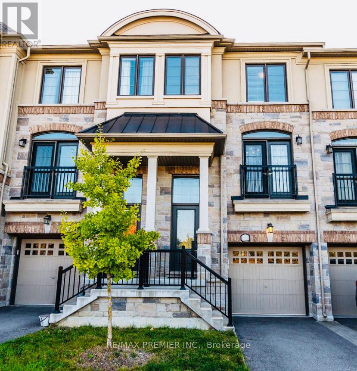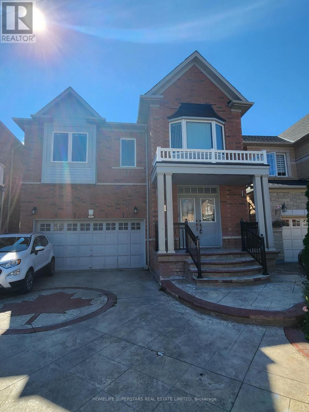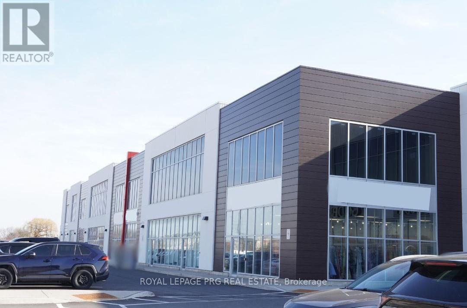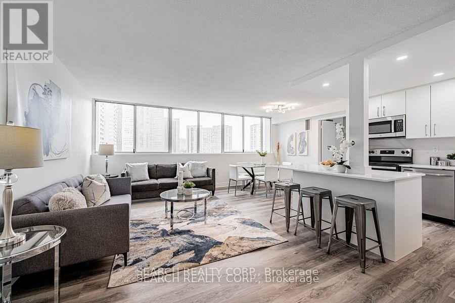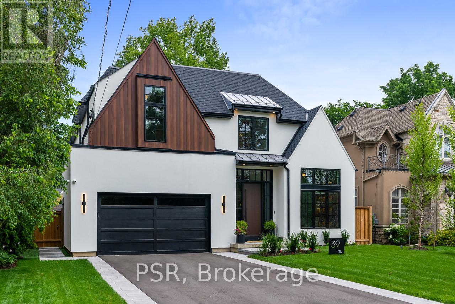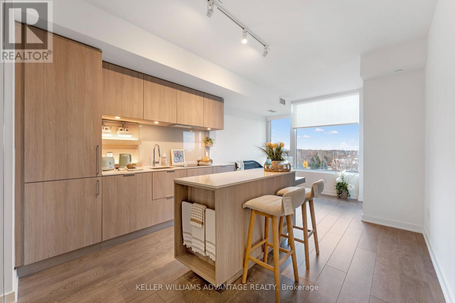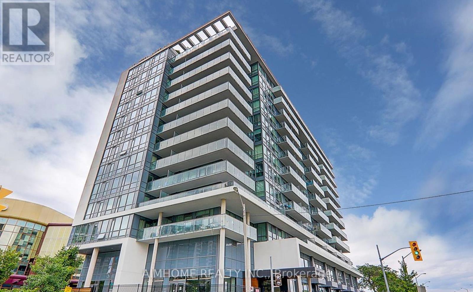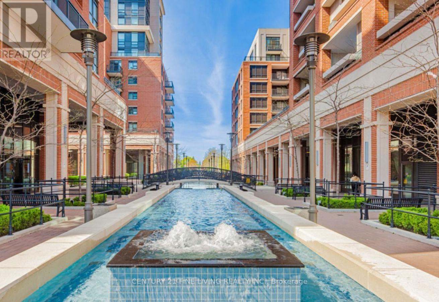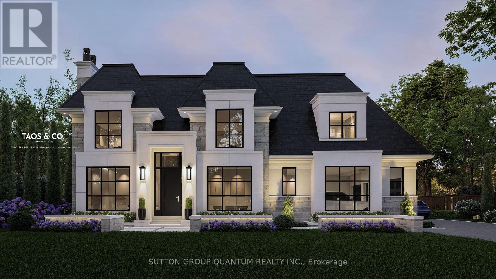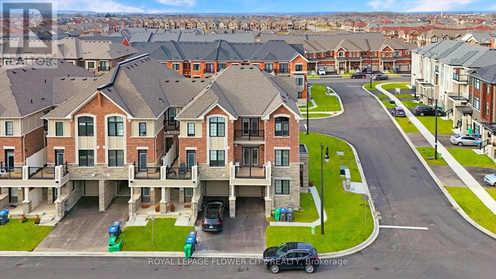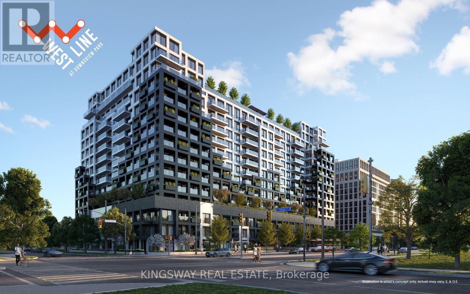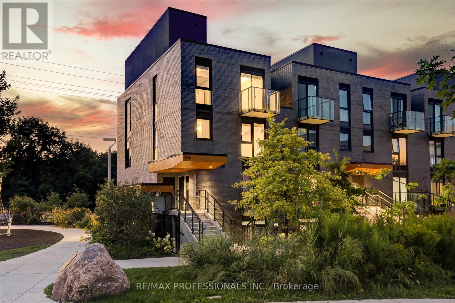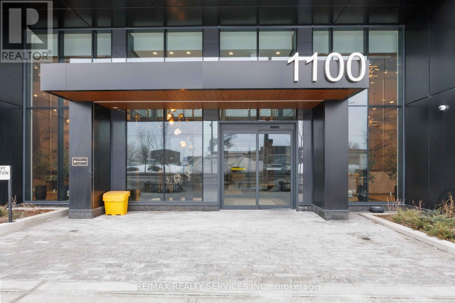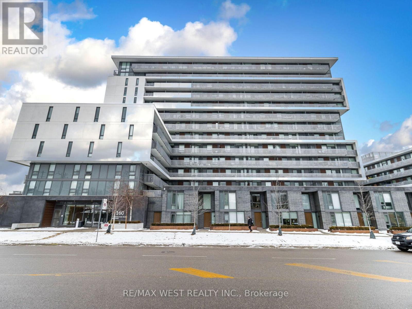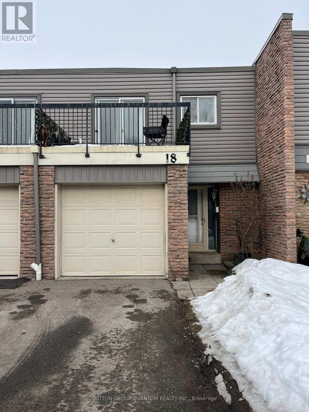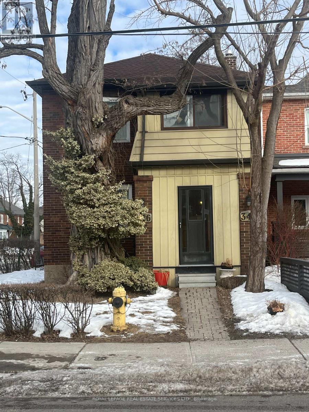388 N Big Island Road
Prince Edward County, Ontario
With fantastic views of the Bay of Quinte directly across the road from this former cottage resort with commercial zoning, you have a tremendous opportunity to either refurbish what used to be a wonderful family resort or change it to something new & modern! The property features a 3 bedrm, 1 bath, main owner's house with FA propane furnace & an attached 1 bedrm/1 bath in-law apartment with propane fireplace & wood stove. There are 7 cottages on the property, 6 of which are seasonal and 1 is for year-round use for rental/living. The 6 seasonal cottages require significant TLC or replacement. The waterfront is municipally owned but there are two sheds owned by the resort on the shoreline which were used as a fish cleaning hut and the other for storage/store. There is an older drive shed on the property that requires replacement. Enjoy the County's wineries, recreational parks and great access to water for tremendous water activities! See it now! (id:60569)
Btw102 - 1869 Muskoka Rd 118 Road W
Muskoka Lakes, Ontario
Embrace the ideal combination of lifestyle and investment on beautiful Lake Muskoka. This income-generating property offers the best of both worlds enjoy the luxury of lakeside living while leveraging an investment that can help cover your costs. Located just outside of Bracebridge at Touchstone Resort, this is your opportunity to experience the Muskoka lifestyle in a stunning resort setting, just a short drive from the GTA. This one-of-a-kind suite is designed for ultimate flexibility, featuring two spacious bedrooms and two full bathrooms, with a convenient lock-off option that allows you to use one side for personal enjoyment while renting out the other side to generate income. Imagine unwinding in the peaceful ambiance of your own lakeside retreat while enjoying the financial benefits of rental income. Touchstone Resort offers a wealth of amenities to enhance your experience. Spend a day at the private beach, take a swim in the pristine lakeside pool, or relax on the expansive dock. If you're in the mood for activity, enjoy a game of tennis or explore the scenic hiking trails. For moments of relaxation, indulge in a rejuvenating treatment at the resort's spa, and when you're ready to dine, savor exquisite meals at the on-site gourmet restaurant. Or, if you prefer, create a meal in your fully-equipped kitchen and dine on your private double-sized balcony, taking in sweeping, panoramic views of Lake Muskoka. Whether you're looking to escape city life or make a savvy investment, this property provides the flexibility to enjoy it all on your own terms. Perfect for families, couples, or anyone seeking a peaceful lakeside retreat, this residence at Touchstone Resort is a rare find. Don't miss your chance to own a slice of Muskoka paradise. **EXTRAS** Unit must be placed in the rental pool for 8 weeks per year. Two of the weeks must be between Victoria Day and September 30 (id:60569)
433409 4th Line
Amaranth, Ontario
Welcome to your slice of rural heaven nestled amongst mature trees, providing the perfect blend of privacy and convenience, just a few minutes from town. This unique property boasts a captivating design and layout, with the potential for additional rooms to suit your needs. An abundance of windows flood the space with natural light, enhancing the serene ambiance. This home invites you to transform it into your dream retreat. With its sturdy build and versatile layout, the possibilities are truly endless, allowing you to tailor the space to suit your unique vision and lifestyle. Situated on a spacious 1 acre lot, this property has ample outdoor space and provides the ideal backdrop for creating cherished memories with family and friends. In addition, indulge your passions or entrepreneurial spirit with a 28x30 shop. Ideal for hobbyists or aspiring entrepreneurs, this versatile space complements the property, offering endless opportunities for creative pursuits or business endeavours. **EXTRAS** Great location close to town, detached shop. (id:60569)
165 Nelson Street
Brantford, Ontario
Welcome to 165 Nelson St. in Brantford. This fully renovated all brick 2.5 storey triplex is conveniently located close to schools, parks and all amenities. This house offers 3 kitchens, 3 living rooms, 3 full bathrooms and three separate entrances. Roof & Furnace have recently been updated. Gross income over $43,200 per year. Shared laundry also provides potential for an additional income source. Dont miss out on this great property to add to your portfolio! (id:60569)
#9 - 1241 Strasburg Road
Kitchener, Ontario
Prime SE corner location at Bleams Rd & Strasburg Rd in a new retail plaza. This professionally finished 1,787 sq. ft. end unit on the 2nd floor offers excellent exposure and accessibility via elevator and stairs. Features include three private offices, a conference room, a reception area, a kitchenette, a washroom, and dedicated spaces for printing and storage. Ideal for a wide range of uses, such as: Tutoring, Travel Agency, Accountant, Advertising, Marketing, Lawyer, Paralegal, Immigration, Real Estate, Mortgage Office, Employment Agency, Driving School, Medical Specialist, X-ray & Ultrasound, Labs, IT, Copy & Printing Shop, Gym/Fitness/Yoga Centre, Dance School, Audiology, Traffic Tickets, Social Care, Govt & Ministerial Offices, Photo Studio and many more. **EXTRAS** Great Exposure on the Bleams Rd, New Retail Plaza, Corner Unit, Professionally Finished and Thousands spent on quality improvements, Ample Parking, Easily Accessible from major Roads & Hwys, Close to all Amenities & Services. (id:60569)
1497 Pentecostal Road
Cobourg, Ontario
Exceptional Investment Opportunity, 44 Acre Private Retreat In Cobourg. This Stunning 44 Acre Private Retreat Offers More Than Just A Beautiful Home-Its A Long-Term Investment In Prime Real Estate. Nestled Minutes From The Charming Beachfront Town Of Cobourg, This Property Combines Tranquility, Functionality, And Potential. Featuring A Sprawling 1850 Sq Ft. Pocock-Built Bungalow With A Finished Walk-Out Basement, This Home Boasts 3 + 2 Bedrooms, 3 Baths, A Formal Dining Room, Main Floor Laundry, A Cozy Fireplace, And A Wood Stove-Ideal For Comfortable, Multi-Generation Living. Key Features: Spacious Living 1850 Sq Ft Bungalow With Potential For An In-Law Suite. Recent Upgrades: Brand -New Furnace (2020, Ensuring Long-Term Reliability. Outbuildings: A Massive 50ft X 40ft Structure Offers Endless Possibilities For Hobbies, Storage Or Future Developments. Amazing 44 Acre Of Land With Beautiful Home Ready To Move In, Wonder Investment. **EXTRAS** All ELF's, Fridge, Stove, Washer/Dryer, Dishwasher, Garage Door Remote, Wood Stove (id:60569)
149 - 55 Lunar Crescent
Mississauga, Ontario
Rare brand new Luxury Townhome! Dunpar's newest Development located in the heart of Streetsville, Mississauga. Steps from Shopping, Dining, Entertainment. This gem includes Undermount Kitchen Sink, 9.6 Ft Smooth Ceilings Throughout, Frameless Glass Shower Enclosure and Deep Soaker Tub in Ensuite. 350 sq ft Rooftop overlooks City and comes with water and gas line for BBQ with Pergola and is water-pressure treated. Dunpar Offering a Private Mortgage-No Qualification Needed! Terms: 2.99% Interest Rate with a 20% Down payment requirement for 5 years at a 25 year amortization. **EXTRAS** granite countertop with granite backsplash in kitchen, main bathroom & ensuite: marble countertops, 13x13 floor tiles. (id:60569)
1103 Orchard Road
Mississauga, Ontario
Stunning 1/4 Acre Lot with Huge Backyard in Lake Shore Missisauga!This property offers a spacious 4-bedroom home upstairs, with a main floor bedroom and full washroom - perfect for guests. The finished basement adds to nearly 5000 sq ft of living space.The garage easily fits a 21 ft boat, ideal for boating enthusiasts. The 52x200 ft lot has room for an additional garden suite. You're walking distance to Lakefront Promenade Marina, Promenade Park, and the new Lakefront development. With 5+3 bedrooms, this property is a dream! Don't miss this incredible opportunity - schedule your viewing today! (id:60569)
955&957 Bloor Street W
Toronto, Ontario
Located in Dovercourt Village the two buildings anchor the south-west corner of Bloor Street and Delaware Avenue, just sixty-six meters from the Bloor Subway, Delaware Entrance, Ossington Station across the street. Together 955 & 957 Bloor St West provide a contiguous parcel with Bloor Street frontage of 49.8 FT. and total lot area of 5,005.22 SF. The properties combined, provide eight (8) residential rental units on floors 2 & 3 and at street level two (2) commercial-retail units, with basements fronting Bloor Street. Permitted boulevard parking provides four (4) spaces along Delaware Avenue. The buildings are fully occupied. The mid-summer 2025 lease expiry of both street level C/R units, provides opportunity to conjoin the units, reposition the retail space upgrade tenant and rent, reflecting the larger space format with high visibility corner exposure. **EXTRAS** 955 & 957 Bloor St. W. | PIN: 212820073 (955) & 581030059 (957) |Legal: PLAN 329 BLK T PT LOT 29 (955) & PLAN 329 BLK T PT LOTS 28 & 29 (957)Markovits, Rose; Markovits, Herman (955) MARKOVITS ENTERPRISES AND INVESTMENTS LIMITED (957) (id:60569)
35 - 41 Mississauga Valley Boulevard E
Mississauga, Ontario
Good opportunity for Investors Rented property in the Heart of Mississauga 5 Bedroom Corner Town Like Semi Detach. Over 2000 Square Feet of Living Space fully updated In Central Mississauga.Bright And Spacious, This Gorgeous Home Has Everything You Are Looking For!Smooth Laminate Floors,Large Living & Dining Area With Pot-Lights And Walk-Out To Fenced Yard. Hardwood Stairs Lead To 3 Large Bedrooms Upstairs.Two renovated Bathroom 3 pcs Bathroom with shower on Second floor. Finished Basement In Law suite With Full washroom and Rec Room and 2 rooms can be used as Bedroom or Office room. Central Mississauga Location, Close To Square One shopping mall, Hospitals, Public Transit, Hwy 401,Hwy Qew, Community Centre, Sports Fields & Schools. Just Move-In & Enjoy.Future LRT is a walkaway Distance from the Home.AC and Furnace 2021 All windows and Patio door 2022, Walkable distance to Metro, Gas station, Tim hortons. Mississauga Valley Community Centre for all year activities for kids. Perfect for Investment and First Time Buyers and Big Family Require 5 Bedroom Home. Property is Tenanted with a monthly Rent of 3600 for one year starting Nov 1st 2024. **EXTRAS** Property is Tenanted with a monthly Rent of 3600 for one year starting Nov 1st 2024. New Owners to assume the Lease of existing Tenants (id:60569)
Th#111 - 220 Forum Drive
Mississauga, Ontario
Don't miss out on this fantastic opportunity to own this 3 Bedroom 3 Bath Townhouse in the heart of Mississauga. Spacious townhouse living with the convenience of condo amenities which includes exercise room, outdoor pool, party room and more. Perfect starter home for a young family at the right price! Main level master bedroom 4 piece ensuite and walk-in closet. 2 generously sized additional rooms with access to a 4 piece bathroom. Central location minutes to Square 1, Highway 403, Library, Restaurants, Public Transit, Schools and so many other attractions to accommodate a lot of your needs. (id:60569)
12 Batavia Avenue
Toronto, Ontario
The property comprise 4 furnished rental apartment suites and one laneway house also furnished. In total there are 4 two bedrooms and 1 four bedroom units. All units are self contained and built and furnished to high end luxury standards. In total there is over 5,000 sf of rentable space. There is very little common area. The entire project is low maintenance with in ground snow melting and solar panels. All suites have full kitchens and in total there are 10 bathrooms. This is a turnkey investment property with a property management agreement in place paying $25,000 per month. This is a headache free investment with a brand new building and no cap ex for another 20 years. The lease can be terminated and this could make a wonder full family compound. This housing is the future for the city. (id:60569)
5431 Appleby Line
Burlington, Ontario
88 Acres of flat clear land. Beautiful and meticulously maintained custom built home with 9000 sq ft of living space includes 2 kitchens, 5 Bedrooms and 6 bathrooms. High quality finishes throughout. Large 4 car garage with epoxy flooring. The property offers spectacular and breathtaking views from every angle of the home. The house is surrounded by exquisite landscaping and a salt water pool and is equipped with 2 hot water tanks, 2 air conditioners and 2 furnaces. A 40x60 work shed is perfect for storage and machinery. The private gate is grand and luxurious. There are many mature fruits trees including apples,pears, plums and grapes. Adjacent to the Burlington Airport. Direct access to Bell School Line and Appleby Line. Land banking opportunity. Easy access to 407/401/QEW. 5 min drive to the city and shopping. Your own personal resort, a must see property! (id:60569)
978 North Shore Boulevard W
Burlington, Ontario
Experience South Aldershot living: A charming 3-Bedroom home near Lake Ontario & the Royal Botanical Gardens. Embrace the serene lifestyle of South Aldershot with this delightful 1,325 sqft, 1.5-storey home, brimming with vintage charm and modern potential. Built in 1939, this residence offers a unique opportunity to live in a peaceful, tree-lined neighbourhood, just steps from nature's wonders. Situated on a spacious 50 x 128 ft lot, this property is a potential private haven, surrounded by mature trees that create a tranquil atmosphere. Inside, you'll find three bedrooms and a bathroom, providing space for families or individuals seeking a comfortable retreat. Imagine morning walks along the shores of Lake Ontario or exploring the lush trails of the Royal Botanical Gardens, both just a short stroll away. South Aldershot is renowned for its community and proximity to essential amenities. Enjoy easy access to major transit, connecting you to Burlington and Hamilton's vibrant city centers. Discover a diverse range of shopping options, from local boutiques to big-box stores, and indulge in the culinary delights of nearby restaurants. This home is perfect for those seeking a balance of nature, community, and convenience. This property offers endless possibilities. Don't miss your chance to be part of the South Aldershot community. Schedule your showing today and discover the lifestyle you've been dreaming of! (id:60569)
82 Hillcroft Drive
Toronto, Ontario
Rare opportunity in one of Etobicoke's most sought after neighbourhoods. This 45' x 114' building Lot w/an extra long driveway (6 Cars) on one of the most beautiful and desirable streets, surrounded by an abundance of recently built, luxury homes. This all brick Cape Cod home features hardwood floors, main floor Den or 3rd Bedroom, plus detached garage, 100 Amp Breaker. Ideal for investors, contractors, or for your own to renovate or build to your taste. Centrally located to Highways, Downtown Toronto, Kipling Subway and Go Trains, As well as walking distance to some of the best schools such as St. Gregory, Rosethorn, John G. Althouse. Monthly Tenants Paying $2584.54/Month. Tenants Willing to Stay or Vacate. (id:60569)
43 - 9440 The Gore Road
Brampton, Ontario
Incredibly Beautiful 1,860 Sq Ft 2 Storey Townhome Located On The Gore Rd, Brick Elevation W/ 1 Built In Garage & 2 Balconies. Spacious Living & Dining Areas, 9 Ft Ceilings, S/S Appliances & Lots Of Natural Sunlight W/ Unobstructed View. A Bright Kitchen With W/O To Balcony. This Home Provides Ample Room For All Your Needs. Spacious Open Concept Floor Plan And A Separate Laundry Room. Indulge In The Unmatched Convenience Of Its Proximity To Premier Schools, Convenient Grocery Stores. (id:60569)
403 - 2520 Eglinton Avenue W
Mississauga, Ontario
One Bedroom Plus Den with 2 full washrooms in the prestigious Daniel building * The "ARC". Located At the Corner of Eglinton and Erin Mills. in the Heart of Daniel Erin Mills Master Plan Community. Spacious, Open Concept with Soaring 10 Feet Ceiling, Centre Island in Kitchen and Plenty of Cupboards. Private Den for Yours to use, Ensuite Laundry, Stainless Steel Appliances, Right in Front of The Erin Mills Mall and Credit View Hospital, Convenience of All Sorts at The Doorstep. Steps To All Amenities, Public Transit,403, Go Station & Much More Full Court Gym, Fitness Centre, BBQ Stations, Lounge & Media Room. (id:60569)
609c Harvie Avenue
Toronto, Ontario
3 Year New 3 Bed + 4 Bath Detached Freehold Home Located In Vibrant Caledonia-Fairbank Neighbourhood. You Need Is At Your Doorstep. Steps To New Lrt Metrolinx. Elegant And Contemporary Finishes Used Throughout. Spacious Open Concept Kitchen, Living & Dining Area W/ Walk-Out To Deck. Finished Ground Level With Family/Entertainment Room W/ Sliding Doors To Patio And Backyard. Master W/ En-Suite & Walk-In Closet. Basement Office/Laundry Area. Garage Interior Separate Entry To Ground Level. (id:60569)
310 - 55 Eglinton Avenue W
Mississauga, Ontario
Step into this breathtaking 1-bedroom plus den, open-concept suite that boasts rare 10-foot ceilings! The seamless design flows effortlessly throughout the space, guiding you to a generous, beautiful balcony. The bedroom features dual his-and-hers closets and a semi 4-piece ensuite for added convenience. Located on the 3rd floor, enjoy the perk of no elevator delays! Perfectly situated with easy access to public transit, shopping, and just moments from Highways 401 and 403. Dont miss the chance to explore this exceptional and unique suite! (id:60569)
30 Niles Court
Brampton, Ontario
Excellent Location! Situated In A Quiet Cul-De-Sac With No Sidewalk, This Well Designed Home Offers Over 3000 Square Feet of Living Space. Features Include 4 Large Bedrooms, A Large Foyer, Crown Moldings Throughout The First Floor, Updated Kitchen With Granite Counter Tops, Main Floor Laundry With Entrance From Garage, Flooring In Living Room/Dining Room And Upper Bedrooms, Built-In Cabinetry in Dining Room, And A Large Family Room With Fire Place. Basement Features A Separate Side Entrance, 2 Bedrooms, A Second Kitchen And A Four Peace Bathroom. With Quick Access To Hwy 410, 407, Trinity Common Mall, Shoppers Drug Mart, Public Transit, Hospital, Parks And Schools, This Home Is In An Ideal Location! (id:60569)
201 - 1275 Finch Avenue W
Toronto, Ontario
Great opportunity for a Professional or Medical Space with state-of-the-art facilities, concierge service, security, elevators, and public washrooms space in this spacious 2nd floor mezzanine unit, sharing a lobby with many medical services, pharmacy and restaurants. The busy lobby has lots of foot traffic and access to ancillary services. This unit is a blank canvas and can be built to suit (TBN). Close to subway and pending LRT transit line. Easy Access to 401. Other tenants include Tim Hortons, Pharmacy, Dynacare, Ultrasound, Various private clinics, dental and hearing. 1 Car parking included, on site storage. Large underground parking garage for staff and customers. (id:60569)
Uph04 - 70 Annie Craig Drive
Toronto, Ontario
Absolutely Stunning 10' Ceiling NW Corner Luxurious Penthouse Unit w/Three (3) Walkouts Leading To Wrap Around Balcony. Fall In Love with Breath Taking Views Of The Lake & The City. Floor-to-Ceiling Windows That Boasts Loads of Natural Light. Sleek Modern White Kitchen With Integrated Top Of The Line Miele Appliances: Paneled Fridge, Paneled Dishwasher, Stove/Cooktop, Range Hood, Microwave, Wine Fridge and Miele Stacked Washer & Dryer. Jacuzzi Tub W/Shower in the 2nd Bathroom. Thousands $ Spent on Upgrades Including Wood Flooring Throughout, Custom Drapes & Blinds, Light Fixtures, Chandelier in Foyer. Crown Mouldings & LED Pot Lights Throughout. Easy Walking Distance To The Lake, Harbour, Waterfront Trails, Restaurants, TTC and Much More. Amenities Include Swimming Pool, Fitness Facilities, Party Room, 24 Conceirge Etc. (id:60569)
1204 Beachcomber Road
Mississauga, Ontario
Client RemarksThis Lakeview Community Home with offers 2205 sqft of Total Living Space. The sun bright kitchen complete with stainless steel appliances and open concept to dining and living room with 9ft ceilings is an entertainers dream. The custom piano painted and stained staircases throughout are complete with matching pickets and custom 4" handrail and paired with 4" stained hardwood floors offering elegance and designer detail. The primary bedroom offers an oversized walk-in closet and 4 pc ensuite. Thoughtfully appointed interior finishes offer a neutral blend of tastefully appointed finishes, tailored to suit lifestyle and practicality. The finished lower level with flex space / den, separate bedroom and 3pc bathroom offer a multitude of optional use including in-law capability. Architecturally enhanced exterior appeal is complete with an elegant mix of stone, stucco, and brick. The low maintenance fully landscaped rear yard makes it perfect for enjoying cozy quite time or entertaining. Just a short walk to the lake and Lakeview Community marina with parks and walking trails, minutes from the vibrant Port Credit community, Go Station, top ranked schools, community parks and, scenic views. Oversized garage includes shelving for extra storage. (id:60569)
14 Beckenham Road
Brampton, Ontario
Well Kept Luxury Home, Dd Entrance, 9 Ft Ceiling On Main, Spacious 4 Br & 3 Full Wr On 2nd, Functional Open Concept Layout, Upgded Inviting Kitchen With Custom B/Splash, Hw On Main & Upper, Oak Staircase, Custom Drapery. Cali Shutters, Wrap Around Stamped Concrete, Prestigious Valleycreek Area, Walkable To Ravishing Park, Ravine, Reputed School, Plaza. Beautiful, Prof. Fnshd Bsmt With Upgrded Kitchen, 3Pc Bath. Potential To Build Side Ent. (id:60569)
B-214 - 9300 Goreway Drive
Brampton, Ontario
*This exceptional second-floor corner Retail / Office unit with North and East exposure now available for sale in a desirable commercial plaza in Brampton! *Situated in a densely populated and thriving neighborhood, this expansive office space opens the door to suitable professional opportunities like Lawyers, Insurance agency, Conference Room, Immigration, or any other office/retail based ventures. *You'll enjoy heightened visibility, and the prestige of a corner office placed right above the main parking lot with more than 200 parking spots. *Located in a Plaza full of great amenities like Restaurant, Real Estate Brokerage, Dentist, Pharmacy, Physio Therapist & Close To Highways 401, 407 & 410. *Bathed in natural light from its floor-to-ceiling windows, the environment is inspiring and welcoming, sure to leave a lasting impression on clients and staff. *Whether You're An Investor Or A Business Owner, This Versatile Space Is Must-see. ***Not Permitted for Real Estate Brokerage*** (id:60569)
7 Legendary Circle
Brampton, Ontario
In established Brampton West district, neighbouring historic + bustling downtown corridor. Rare+ desirable extra deep lot, easily accommodates 10 parking spots + backyard oasis. Beautiful, open concept layout includes 4+1 bedrooms, 5 bathrooms + finished basement ($2,000 M2M tenant willing to stay). Hardwood floors, pot lights + feature walls throughout main floor living areas. Double-sided fireplace between living room w/ coffered ceiling + family room w/ 2 story vaulted ceiling. Chef-style kitchen prioritizes functionality + efficiency w/ granite countertops, barstool island, high-end S/S appliances, under cabinet lighting, a pantry, ample cupboard/storage space, + convenient coffee bar flanked by additional pantry units. Opens to expansive backyard deck housing a gazebo, built-in beverage station + jacuzzi (extra). Recently renovated light-filled basement includes separate door, pot lights throughout, built-in bar and storage, bedroom + 3-piece bath. Enjoy the well-appointed space + flexibility the unique lot +home offers. Minutes to highway 407 & 401, public transport, Streetsville Glen Golf Club, parks, shopping, restaurants & Major job district. (id:60569)
1108 - 3590 Kaneff Crescent
Mississauga, Ontario
Welcome to this stunning, fully renovated 3-bedroom, 1-bathroom condo offering 1200 sqft of modern living space. Situated in a highly sought-after building near Square One Mall, this condo was completely transformed in November 2024, boasting high-end finishes, exceptional amenities, and a prime location.The kitchen is a true showstopper, featuring quartz tile backsplash, quartz countertops, brand-new custom cabinetry, and top-of-the-line appliances. A spacious center island serves as a perfect gathering spot for meals or entertaining. The attention to detail is carried throughout the home, with brand-new light fixtures illuminating every room, fresh paint creating a bright and inviting atmosphere, and sleek new laminate flooring. Bathroom has been fully upgraded with modern finishes. Each of the three bedrooms is generously sized, featuring brand-new mirrored closets with ample storage. In-suite laundry area is equipped with a brand-new washer and dryer. This condo also includes owned underground parking, located close for secure and convenient access. Condo fees cover heat, hydro, water, air conditioning, common elements, parking, building insurance, with 24/7 security & concierge services ensuring a worry-free lifestyle. Fully equipped fitness center, indoor pool, sauna & party room. Ample visitor parking for hosting friends & family. **EXTRAS** Located steps from Square One Mall, Mississaugas best dining, shopping, & entertainment. Proximity to top-rated schools, parks, & community centers, next to 403, 401, and QEW, public transit, and the upcoming Hurontario LRT. (id:60569)
402 - 225 Sherway Gardens Road
Toronto, Ontario
One Sherway Condominiums An Etobicoke Community That Offers It All A Must See 2 Bedroom/2 Bathroom Corner Unit At 750SF Features A Unique Split Bedroom Floor Plan With 2 Terraces One Off Of The Living/Dining Area And One From The Primary Bedroom. All In This Unbeatable Location. The Unit Features High Ceilings, and lots of light through floor to ceiling windows, full sized appliances and includes 1 parking and a locker. Extensive building amenities include fitness centre, cardio & weight rooms, indoor pool steam room, his/her saunas, sun lounge, billiards room, media lounge, theatre & party room with upper lounge, dining room & server. You're Minutes away From Incredible Shopping At Sherway Gardens & On The Queensway Will Enjoy Great Transit Access And Hwy Access As You Are At The Intersection of Three Major Hwy's, The QEW, Gardiner & 427 Which Makes Getting Anywhere / Everywhere Easy. (id:60569)
39 Inglewood Drive
Mississauga, Ontario
Transitional masterpiece in West Mineola offering a rare level of function & design. The loft-like main floor brilliantly brings the outside in with a wall of glass across the entire rear of the home. 10ft. ceilings ladened with steel beams achieve a completely open concept grand family gathering place anchored by a stunning plaster feature wall & oversized fireplace. Custom kitchen with transom windows & a wealth of storage. Fully adorned office w 12ft. sloped ceilings - fit for a CEO! High end fiberglass windows. Each level of this impressive residence has its own temperature control. Basement fully outfitted with bar & entertainment built-ins. Polished concrete (hydronic heated). All 5 baths w heated floors. Expansive covered terrace w skylights, B/I speakers, fans & a stunning brick fireplace (rough-in for outdoor kitchen). 12 x 24 pool incl Coverstar auto safety cover and cabana with plumbing. Low maintenance Rymar turf! Kenollie school catchment. Minutes walk to Go Train. Outdoor sauna w Wifi controlled heater. central vac. Auto window coverings. Outdoor shower. Extensive millwork throughout the home. Kitchen kick sweep & garburator. Garage car vacuum. 5,602 total sq.ft + large covered terrace. (id:60569)
502 - 28 Ann Street
Mississauga, Ontario
Welcome to Westport Condominiums, a stunning new development nestled in the heart of Port Credit, Mississauga. This exquisite 2-bedroom, 2-bathroom suite, designed by the award-winning Cecconi Simone, offers an unparalleled blend of modern elegance, sophisticated design, and unbeatable convenience. With its soaring 10-foot ceilings and expansive floor-to-ceiling double-glazed windows, this bright and airy suite is filled with natural light. The open-concept living and dining area seamlessly flows into a state-of-the-art kitchen, equipped with high-end built-in appliances and sleek cabinetry perfect for both everyday living and entertaining. The upgraded kitchen island has several space saving features: Large soft close drawers, a dish towel bar, and an expandable retractable dining leaf to either increase counter space or make room for additional dining guests. This suite is equipped with 'Edenshaw Elevated' smart home technology, Rogers Ignite internet, and features thoughtful details designed to enhance daily life. Additional conveniences include 1 parking spot, a locker, and keyless entry for ease and security. Residents of Westport are treated to an exclusive array of amenities designed to enrich their lifestyle. Enjoy over 15,000 square feet of thoughtfully designed spaces, including 24-Hour Concierge, Stunning Rooftop Terrace with BBQ Facilities, Well-Equipped Fitness Centre & Virtual Fitness Studio, Sports Bar / Lounge, Pet Spa, Outdoor Dog Run, Children's Park, Indoor Kids' Room, 2 Guest Suites, Co-Working Hub & Lobby Lounge Additional amenities include a sports/entertainment zone, parcel room offering refrigeration, and much more. Steps to shopping, dining, nightlife, Lake Ontario, and walking distance to Port Credit GO Station with a 15 minute commute to Union Station Toronto. Great for anyone who works downtown and wants the ease of commuting. With premium finishes, cutting-edge amenities, and an unbeatable location, this is urban living at its finest. (id:60569)
1202 - 10 De Boers Drive
Toronto, Ontario
Located In A Prime Location!!! This Stylishly Built Avro Condo Includes 1 Master Bedroom Plus A Den That Can Be Used As A Second Bedroom. 2 Full Washroom! Laminate Flooring Throughout & Plenty Of Natural Lighting In This Open Concept Suite from the West View. Kitchen Includes Quartz Counters, Backsplash & S/S Appliances. Ensuite Laundry. Walking Distance To Subway & Parks, Minutes Driving Distance To York U, Yorkdale Shopping, Hwy 401. (id:60569)
3066a Hurontario Street
Mississauga, Ontario
Great food service location near busy corner of Dundas & Hurontario. Excellent opportunity to purchase Turn-Key, ready for operation Bubble Tea Establishment with Korean Fried Chicken "BOBA CHICKEN". Flexible purchase options: purchase the franchise with training & support (extra fees apply) or purchase the business without franchise with or without recipes, training, support and acquisition assistance. Whatever you chose, this location has excellent finishes and flooring, a beautifully designed retail storefront and just about everything you need for a food service QSR with a fully outfitted Commercial Grade kitchen with exhaust hood, fire suppression system, 6-burners gas stove, deep fryers, electric oven, double door, fridge, full finished basement for food prep, storage and office. Excellent seating, accessible washroom and much more! All items itemized and available for download. 1st 5 year term expires + an additional 5y Lease option. Minimum rent is $3395.84/mo + HST + Property Tax ($1030.97/mo) and utilities. (id:60569)
1304 - 3091 Dufferin Street
Toronto, Ontario
Discover urban elegance in this stylish one-bedroom, one-bathroom condo at Treviso III. Designed with an open-concept layout, the living and dining areas are illuminated by abundant natural light. The modern kitchen boasts brand-new stainless steel appliances, granite countertops, and ample storage. Step out onto your private, north-facing terrace - a perfect spot for relaxation and taking in views of north Toronto. The bedroom features a large window and generous closet space. The unit itself has been thoughtfully renovated with upgrades including sleek, modern vinyl flooring throughout, freshly painted interiors, and upgraded fixtures, ensuring a move-in-ready experience. Perfectly suited for young professionals or anyone seeking a vibrant lifestyle. This condo offers unparalleled access to nearby amenities, located near Yorkdale Mall, Starbucks, Shoppers Drug Mart, Fortinos and a variety of restaurants, you'll enjoy the best of urban living. With easy access to TTC and major highways, your daily commute will be seamless. Experience the ideal blend of comfort, style, and convenience in this exceptional Treviso community. Offers welcome - don't miss out on this opportunity! Schedule your viewing today! (id:60569)
505 - 10 Lagerfeld Drive E
Brampton, Ontario
Bright Lights Luxury unit from Daniels, spacious CORNER unit that provides tons of natural light. New 2 Bedroom 2 Bath Corner with 150 Sqft Balcony and a fully functional layout that allows for practical living. Numerous upgrades throughout feature renovated floors, a chef's kitchen, and an open-concept living/dining which is perfect for entertaining family and friends. The kitchen features Stainless steel appliances, quartz countertops. MPV, EV Car parking with locker and Hi-Speed Rogers Internet included. Spacious 882 Sqft condo with big balcony. Close to Mount Pleasant Civic Square, Walking to Mount Pleasant GO Station and One hour to Union Station. Near to Professor's Lake Chinguasypark, Eldorado Park. (id:60569)
2594 Bluffs Way
Burlington, Ontario
Impeccably nestled in The Bluffs, this extraordinary 11,000 sq. ft. estate sits on two acres of treed property, blending modern sophistication with timeless elegance. A grand foyer welcomes you to soaring coffered ceilings, expansive windows, and a wrought-iron staircase. The chefs kitchen boasts a walk-in pantry, custom cabinetry, and premium appliances, while the breakfast room opens to a landscaped backyard with a heated covered lanai. The main-floor principal suite is a private retreat with a fireplace, his and her walk-in closets, and a spa-inspired ensuite. An adjoining sunroom provides direct backyard access. A stately home office features rich wood paneling and built-ins. Upstairs, three additional bedrooms offer luxury and comfort. The lower level is an entertainers dream, complete with a full bar, oversized wine cellar, dance floor, home theatre, gym, cigar lounge, and a spa-inspired bath with a steam sauna. A fifth bedroom adds flexibility. Car enthusiasts will love the heated three-car garage with two lifts for up to six vehicles. Built-in speakers throughout enhance the ambiance. This remarkable estate offers an unparalleled lifestyle, minutes from major highways and Burlington's finest amenities. (id:60569)
2113 Stonehouse Crescent
Mississauga, Ontario
Mississauga's most prestigious neighborhoods, located off Mississauga Rd in Oakridge, offers a lot size of 100ft by 152ft. Build, Invest or Renovate and create your dream home.. Surrounded by multi-million dollar homes, Floor plans are ready and the city approved to build 5,200 sqft house. (id:60569)
805 - 3 Rowntree Road N
Toronto, Ontario
Welcome To This Beautiful Newly Renovated 2 Bed + 2 Bath Breathtaking Condo With 105K In Upgrades. Enjoy Your Morning Coffee With Amazing Ravine And City View From Your Bedroom. A Open Concept With 1196 SqFt Various Of Space. 2 Double Panel Closet Mirror Doors Foyer. Stackable Ensuite Laundry. Thick German Made Flooring Throughout The Unit and Electric Blinds On All The Windows. Enough Ceiling Pot Lights In Kitchen Area, Amazing Brick Stone Wall. 24x24 Inch Porcelain Tiles In Dining & Kitchen Area. Custom Made Stand Shower With Black Matte Finish Shower Head. A Lot Of Natural Day Light, Enormous Master Bedroom With Amazing Balcony. Minutes Away From Transit & Mall, Close To All Amenities, Schools, Highways 400, 401 & 407, Humber College, York University & Pearson Airport. (id:60569)
Lot 50 Spiritwood Way
Brampton, Ontario
Rare Opportunity Move Once & Never Move Again. Brand New 50 Feet Lot w/ Over 4,400 Sq Ft Of Living Space. Carefully Redesigned Builder's Floor Plan + Thousand's $$$ Spent In Upgrades. Featuring 6 Bedrooms, 5 Bath + A Finished Basement Large Cold Room By The Builder. Main Floor w/ Full Bedroom & Bath, Separate Great Room, Dining Room, Large Kitchen w/ Large Pantry. Hardwood Upgraded To Oak Flooring On Main & Upper Hallways. 24"x12" Porcelain Tiles In Most Tiled Areas. Upgraded Two-Tone Kitchen w/ Soft Close Cabinets, Upgraded Countertops. Extended Cabs w/ Valance Board, Pots & Pans Drawers. Great Room w/ 36" Upgraded Fireplace.2nd Fl with 4 Bedrooms w/ Full Ensuites & 2 Bedrooms w/ Shared Bath, Quart Vanity Tops in All Bathrooms and Laundry. Primary Bedroom w/ Walk-Out Double Door Spacious Covered Balcony. His & Hers Closet, Glass Showers, Freestanding Tub, Dual Sink. Great Sized Room and Space. Smooth Ceiling Throughout. Loft On 3rd Floor w/ Full Bath & Walk-Out Terrace. Quartz Countertops In All Bathroom & Laundry Room. Upgraded 200 Amp Panel & Electrical Fixtures/Switches, Many Separate Circuits Home Facing Park w/ Partially Looking Onto Ravine/Greenspace. No Side-Walk! (id:60569)
189 Keppel Circle
Brampton, Ontario
Introducing 189 Kappel Cir In The Heart Of West Brampton A Stunning, Freehold Corner Unit Town home Built By Renowned Mattamy Homes. This Modern 3-Storey Gem a corner model Currently Offers Unobstructed Views, and Provides A Peaceful Backdrop To This Urban Oasis. Featuring 3+1 Spacious Bedrooms And 3 Well-Appointed Bathrooms, This Home Boasts A Bright And Airy Layout With Gleaming Hardwood Floors Throughout The Main And Second Levels. Enjoy The Convenience Of Direct Garage Access From The Main Level, Along With A Versatile Den With Expansive Windows Perfect For A Home Office or A Small exercise room. The Modern, Open-Concept Kitchen Is A Chef's Dream, Complete With A Sleek Peninsula, Granite Countertops, Stylish Backsplash, and comes with Stainless Steel Appliances, And A Pantry For Added Storage. Step Out Onto The Balcony For A Breath Of Fresh Air, Or Host Memorable Dinners In The Formal Dining Room. The Inviting Living Room Offers Ample Space For Relaxation And Entertainment. Upstairs, The Third Level Is Home To Three Generously Sized Bedrooms ,Including A Luxurious Primary Suite Featuring A Walk-In Closet, A Private 3-Piece Ensuite, And A Charming Juliette Balcony. The Convenience Of Third-Level Laundry Ensures Daily Tasks Are Effortless. Ideally Located Near Top-Tier Amenities, Including Shopping, Restaurants, Schools, And Parks, With Easy Access To Major Highways For A Quick Commute To Toronto International Airport And Downtown Toronto, This Is The Perfect Opportunity To Make Your New home. Corner Unit, Large Windows Throughout. Tankless HWH. (id:60569)
237 - 1100 Sheppard Avenue W
Toronto, Ontario
Welcome to This brand-new Stunning 2-bedroom, 2-bathroom unit with 1 locker and 1 parking space situated in one of Toronto's most convenient locations. The unit features a large windows and built in appliances with lots of functional space. The building includes exceptional amenities including a Full Gym, Visitors parking, Co-Working Space, Children's Playroom, Pet Spa, Automated Parcel Room and a Rooftop Terrace with BBQ. Located in the heart of convenience, steps from transit, Yorkdale Mall, major highways, and more. Don't miss this opportunity to own a efficient home in a prime location. Perfect for first-time buyers, investors! (id:60569)
Th3 - 10 Brin Drive
Toronto, Ontario
The Best Premium Corner Unit At The Kingsway by the River Townhomes! Bright and Sunny this new space is yours to craft to your liking! Discover the perfect blend of style and comfort in this wonderful 3-bedroom, 2-bathroom, 2-storey stacked condo townhome with a spectacular unabstracted view from the roof top terrace, walking distance to the best school in Etobicoke, outdoor pool, shops, caffe, restaurants and nearby subway. Featuring open-concept floor plans and a terrace this home is ideal for young professionals and growing families alike. Step into a luxurious living space with roller blinds and an upgraded kitchen featuring integrated fridge cabinetry and a beautiful kitchen backsplash, adding a touch of elegance and sophistication. Freshly painted, and brand new carpet on the stairs. These premium upgrades set this unit apart from others the moment you enter your new home. Enjoy the vibrant lifestyle with access to all the exciting amenities available in the neighboring condominium. Find your dream home, thoughtfully designed to meet all your needs, and experience a reunion with the living space you'll truly love. (id:60569)
629 - 1 Old Mill Drive
Toronto, Ontario
Location..Location..Location..!! What An Amazing Opportunity to Own a Rarely Offered 2 Bedroom, 3 Bathroom Luxury Condo in the Prestigious "One Old Mill' Building by Award Winning Builder Tridel. This Spacious & Highly Desirable Condo Offers Almost 1300 sq ft of Living Space plus a 75 sq ft Balcony with Unobstructed Views. Featuring An Open Plan Layout with Living Room/Dining Room Combination, Eat In Kitchen Area & Family Room/Den. Both Bedrooms Benefit From En Suite Bathrooms, The Primary with Large 5 Piece En Suite & Walk In Closet. A Separate Powder Room & Large Dedicated Laundry Room Complete This Amazing Residence. Located in the Heart of Bloor West Village with Countless Shops, Cafes & Restaurants Just Steps Away, Not To Mention Walking Distance to The Kingsway, Brule Park, The Humber River & Jane Subway!! This Really Is An Incredible Opportunity to Own A Spacious Condo in One Of Bloor West Villages Most Coveted Buildings. (id:60569)
115 - 1100 Sheppard Avenue
Toronto, Ontario
Welcome to this beautiful 2 bed 2 bath 1 parking unit in Westline Condos. This unit features a very spacious and practical floorplan and being on the ground floor it features a huge patio. The unit features a beautiful kitchen with built in appliances, Quartz Counter and backsplash. Enjoy world-class amenities including a Gym, Rooftop Terrace with BBQ, Lounge with Bar, Co- Working Space, Children's Playroom, Pet Spa, Automated Parcel Room, . Close to Highway 401, Yorkdale Mall, York University, Sheppard West Subway Station, Downsview Park GO, Costco and lot more. (id:60569)
418 - 160 Flemington Road
Toronto, Ontario
1 Bedroom At Yorkdale Condos! Convenient & Luxurious Living Steps From Yorkdale Mall & Access To Go Bus & Ttc's New Vaughan Subway Line Just Mins To Uptown Or Downtown! Modern Kitchen W/ Granite Counters, Ss Appliances! W/O To Huge Balcony W/ Unobstructed Panoramic View! Access To Condo Amenities & Retail Shops Coming Soon! Mins From Hwy 401/400/404 & Many Restaurants, Banks, Shops, Groceries, Theater! 1 Locker Included. (id:60569)
239 Angelene Street
Mississauga, Ontario
Attention to Builders and Dream Home Buyers!!! Welcome to this charming lot property, nestled in the highly sought-after Mineola neighborhood of Mississauga. This inviting home offers a comfortable and convenient lifestyle. Featuring 2 bedrooms and 1 bathroom, this home provides a practical and efficient living space. Enjoy the benefits of living in Mineola, a desirable Mississauga community known for its mature trees, and proximity to amenities. Easy access to shops, restaurants, parks, and transportation. Walking Distance To The Port Credit Go (& Future Lrt) (id:60569)
2376 8 Sideroad
Burlington, Ontario
Nestled in the picturesque countryside of Kilbrides exclusive community, this magnificent estate effortlessly combines rustic charm and modern luxury. Set on a sprawling 1.69-acre lot in a fairytale setting, the property showcases Scandinavian-inspired architecture, with exposed wood beams and rugged Indiana Limestone. A wraparound porch, grand windows, and vaulted ceilings add to the grandeur. Recently renovated by Baeumler Quality Construction, the interior is bright and airy, bathed in natural light. Glass walls, exposed beams, and a soaring thirty-foot ceiling in the great room, accented by an oversized Indiana Limestone mantel, create a striking visual. Floor-to-ceiling windows seamlessly connect indoor and outdoor living. A fully finished walk-out basement boasts a home theatre and a glass-enclosed gym. Additional amenities include a finished three-car garage, 3 Tesla EV chargers, and a separate lofted guest house. Enjoy uninterrupted views of the Toronto skyline, Escarpment, and Rattlesnake Point. The stunning backyard features a large deck, manicured landscaping, pond, freeform pool, and a floodlit hill perfect for evening tobogganing. Kilbride offers a peaceful, natural setting with quick city access just a 45-minute drive to downtown Toronto, and close to Lowville Golf Club, North Burlington Tennis Club, equestrian stables, hiking trails, and schools. (id:60569)
18 - 2315 Bromsgrove Road
Mississauga, Ontario
Welcome to this beautiful 3-bedroom, 2-bathroom townhome in the heart of Clarkson, Mississauga! Located in a family-friendly neighbourhood, this spacious and well-maintained home offers the perfect combination of comfort, convenience, and modern living. 3 Spacious Bedrooms & 2 Bathrooms. Perfect for families or first-time buyers. Bright & Open Concept Living Space; Large windows bring in ample natural light. Fully equipped kitchen, Plenty of storage, modern appliances, and breakfast area. Private Backyard Ideal for relaxing, or entertaining. 1-Car Garage + Additional Driveway Parking. Top-Rated Schools nearby: Clarkson Secondary School (walking distance), St. Helen Catholic School, Hillside Public School. Nearby Shopping & Entertainment: Clarkson Village (boutique shops, cafés, and restaurants), Sheridan Centre & South Common Mall, Costco, Walmart, and grocery stores nearby. Transit & Highways: Clarkson GO Station (5-minute drive), Easy commute to downtown Toronto- QEW & Highway 403 Access- Quick connections to surrounding cities. Nearby Parks & Recreation: Lakeside Park & Rattray Marsh Conservation Area, Meadow Wood Park & Trails, Clarkson Community Centre (pool, fitness, library). This move-in-ready home is a fantastic opportunity for families, young professionals, or investors looking for a prime location with a quiet neighbourhood. Don't miss out on this rare find! (id:60569)
344-346 St. John Road W
Toronto, Ontario
Great Investment Opportunity Legal Duplex - Heart of Bloor west Village ! Fully tenanted ++ $4000 monthly rental income. (id:60569)


