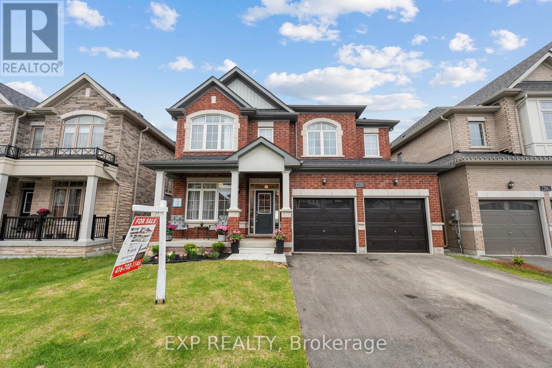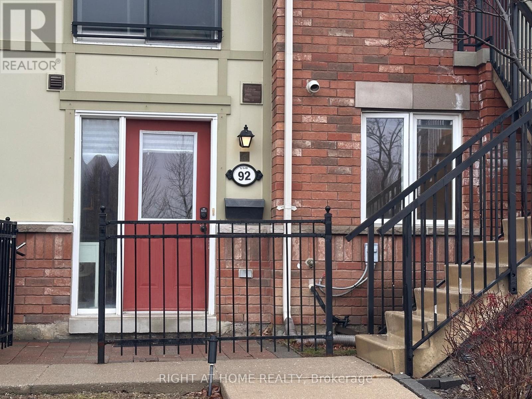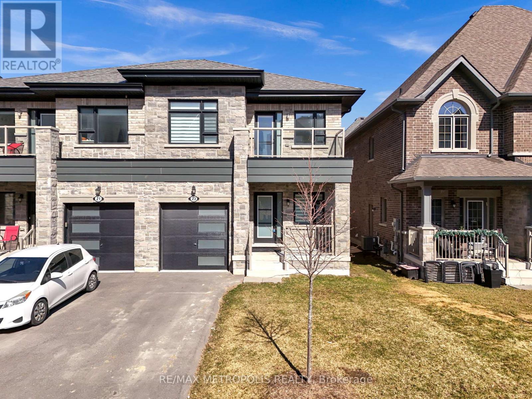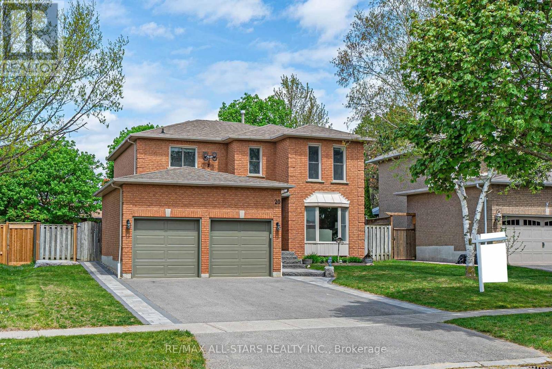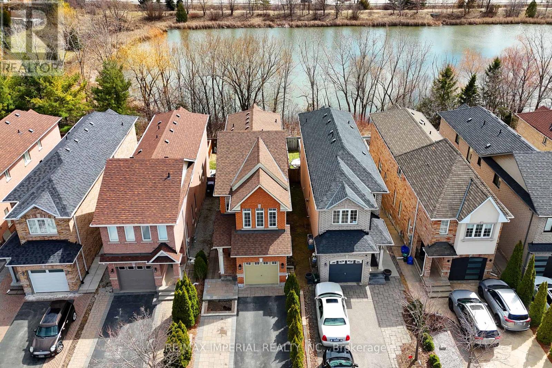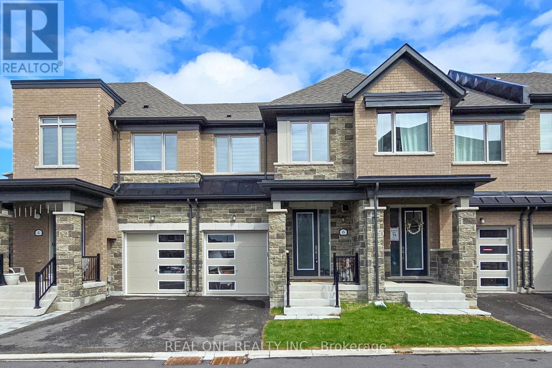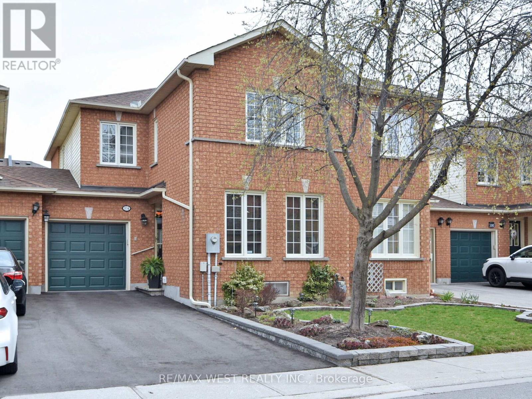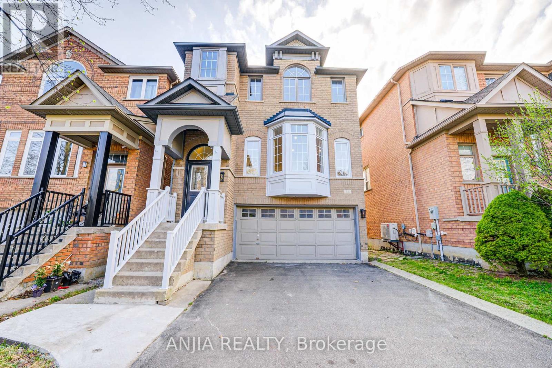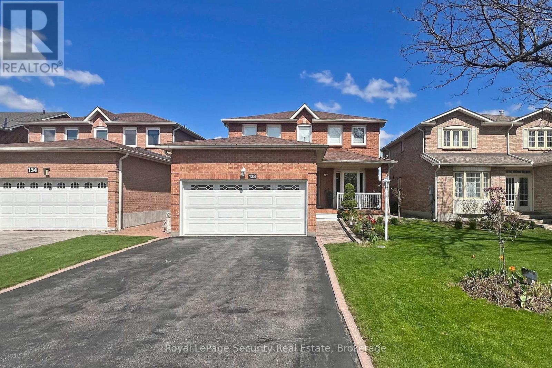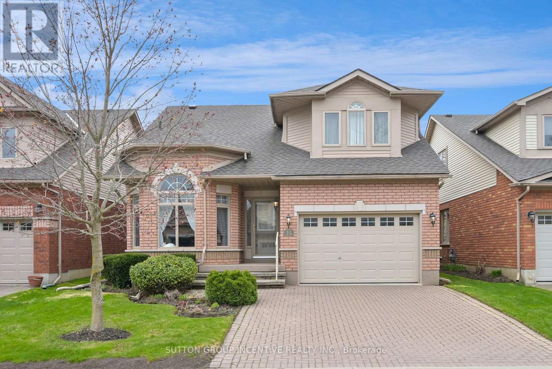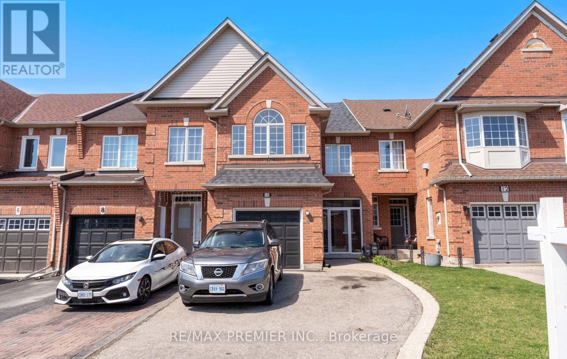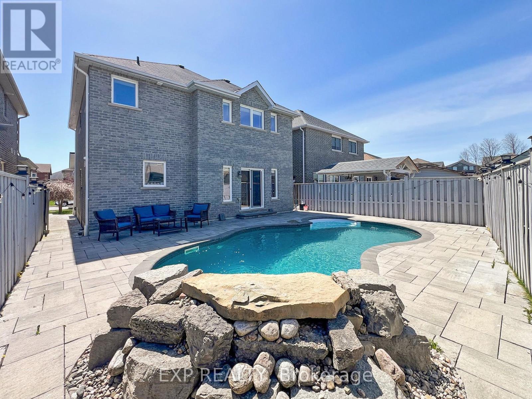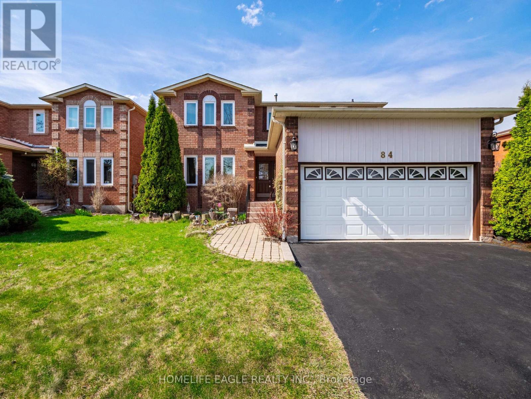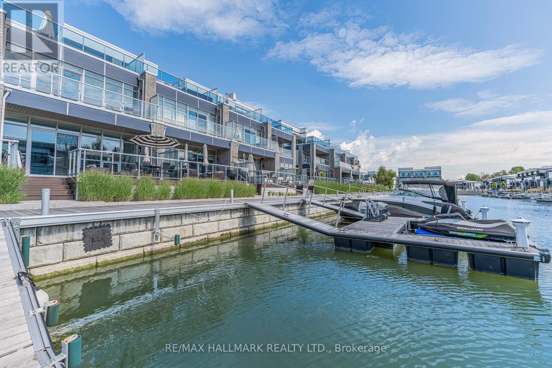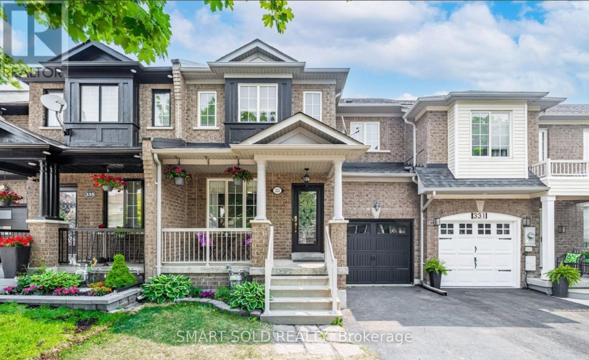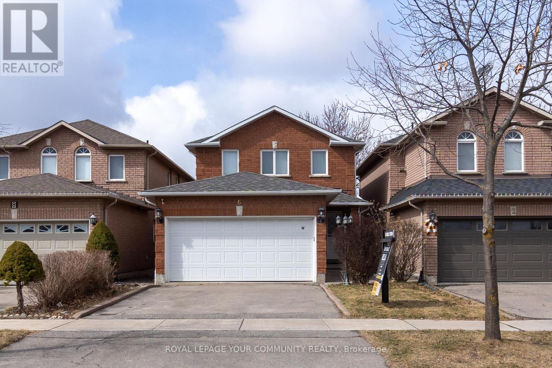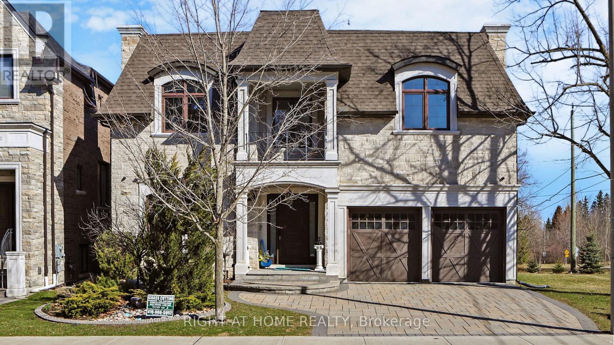1210 Wickham Road
Innisfil, Ontario
Welcome To This Beautifully Maintained, Move-In Ready Home Located In The Highly Sought-After Alcona Community Of Innisfil! Thoughtfully Upgraded With $75,000$90,000 In Enhancements, This Spacious And Modern Home Features A Bright, Open-Concept Layout With Soaring High Ceilings Make A Grand Impact On This Home, Upgraded Trim, And Smooth Ceilings On The Main Floor. The Stylish Kitchen Offers Stainless Steel Appliances, Countertops, And A Sun-Filled Breakfast Area That Opens To A Backyard Oasis With A Breathtaking Pond View - Perfect For Relaxing Or Entertaining. The Main Floor Also Includes A Versatile Den, Ideal For A Home Office, And A Cozy Rec Room For Additional Living Space. Upstairs, The Luxurious Primary Suite Boasts A 5-Piece Ensuite And Two Walk-In Closets. Enjoy The Privacy Of A Fully Fenced Backyard With No Rear Neighbours, Located On A Premium Lot (Lot Upgrade Paid). The Separate Entrance To The Basement, Along With Larger Windows, Provides Amazing Potential For An In-Law Suite Or Future Rental Income. Located Just Steps From Lake Simcoe, Golf Courses, Scenic Trails, Innisfil Beach Park, Top-Rated Schools, And Friday Harbour, This Home Offers Endless Opportunities For Dining, Entertainment, And Summer Fun. Plus, Its Only Minutes From The Upcoming Innisfil Mobility Orbit & GO Transit Hub - Making It The Perfect Blend Of Comfort, Style, And Convenience. Don't Miss Your Chance To Own This Exceptional Property! (id:60569)
92 - 150 Chancery Road
Markham, Ontario
Beautiful and fully renovated, 1 Bd condo stacked townhouse. Perfect For Investors & First-Time Buyers. Ideally Located In Beautiful MarkhamGreensborough. Heated ceramic floors throughout the entire home, Energy and cost efficient, new kitchen appliances. Close To Transit,Schools,Parks, Mount Joy Go Station. Minutes To Shopping, Hospital & Hwy 407. A Quiet And Beautiful Neighborhood. Located Directly Across FromGreenspace. (id:60569)
67 Wozniak Crescent
Markham, Ontario
Stunning Luxury "Green Park" Family Home In The Prestigious Wismer Community! Rare Offered Premium 56.29 Ft Lot, Boasting 3,308 Sqft. $$$ Upgrades: 4 Spacious Bedrooms, Including 2 W/Private Ensuites. Soaring 9 Ft Ceilings On Main Flr And Impressive 17- Ft Ceiling In The Family Room Creates A Breathtaking Open Concept Living Space Filled W/Natural Light. Elegant Wrought Iron Glass Double Door Entrance W/ A Spacious Front Porch & Abundant Large Windows Surrounded. Renovated Chief's Gourmet Kitchen (2024) W/Ceiling- heights Cabinets ( Glass Insert), Crown Molding, Under-Cabinet Lighting, Quartz Countertops, An Over-Sized Center Island, S/S Appliances, Spacious Eat-In Breakfast Area, A Stylish Backsplash, Potlights , Chandeliers & Crystal Lights Features add a Refined & Cohesive Touch. Brand New Pre-Engineed Hardwood Flrs Throu-out, Solid Oak Staircases. A Custom Stylish Panelled Accent Walls Bring Depth & Contemporary Character to The Home. The Luxury Primary Bedrm Features 5 - Pcs Ensuite W/A Glass Shower & A Large Walk-in Closet. All Bathrms Includes Windows For Natural Ventilation. Thickened Thermal Insulation. Enjoy The Convenient of Direct Garage Access. No Side Walk Can Fits 4 Cars On Driverway. Double Car Garage, Interlocked Front & Backyard. Just A Short Walk To Top Ranked Donald Cousens P.S.(Gifted Program), John McCrae ES, San Lorenzo Ruiz Catholic ES, Bur Oak HS (Top Ten In Ontario), Brother André Catholic HS. Close To All Amenities: Supermarkets, Restaurants, Parks, Yrt, Mount Joy Go Station. Move In & Enjoy! (id:60569)
57 Gandhi Lane
Markham, Ontario
Client RemarksA 4 Bedrooms, 4.5 Bathrooms townhouse situated in Markham sought-after Bayview & Hwy 7 area. Designed with high-end finishes and bright, open spaces, this home offers both elegance and functionality. This 3 storeys townhouse features 3 spacious bedrooms on the upper floor and 1 extra bedroom on the ground floor perfect for home office or in-law suite. The luxurious primary suite includes an ensuite with a large glass shower and a private balcony, while two additional bedrooms share a sleek full bathroom. 9ft ceilings on the ground, second, and third floors, complemented by an open-concept on the main level. The kitchen is equipped with quartz countertops and backsplash, a large island, built-in stainless steel oven, microwave, cooktop, dishwasher, wine fridge, and a walk-in pantry. The bright breakfast area leads to a spacious private terrace with a gas BBQ hookup. The basement is fully finished with hardwood flooring and an additional bathroom. Spacious laundry room in the basement. Approx 2640sqft. An oak staircase with iron pickets, smooth ceiling, crown moulding, smart thermostat, security camera and security system and numerous pot lights. A double-car garage with fresh epoxy floor and painted wall, plus two extra driveway parking spaces. This unit has its own front porch. Walking distance to VIVA Bus stop, restaurants, bank and shopping. Easy access highway 404 and 407. Maintenance include internet, landscaping, snow removal, building exterior maintenance. (id:60569)
23 Alan Williams Trail
Uxbridge, Ontario
Beautiful Semi-Detached Home Available For Sale In The Picturesque Community Of Uxbridge, Ontario. Recently Built, The Property Boasts A Stunning Stone And Brick Exterior, Complemented By Tasteful Finishes Throughout, Including A Striking Accent Wall And Elegant Light Fixtures. The Main Level Is Enhanced With 9-Foot Ceilings, Hardwood Flooring And Stylish Porcelain Tiles In The Foyer. The Living Space Is Open Concept With A Warm Cozy Gas Fireplace. The Kitchen Features Quartz Counters And Branded Appliances. Upstairs, You'll Find Three Spacious Bedrooms, Each With Large Window And Walk-In Closets. The Primary Bedroom Offers A Walkout To A Private Balcony, Perfect For Relaxing. The Upstairs Also Conveniently Includes The Laundry Room For Ease Of Use. Additionally, The Unfinished Basement With A Separate Entrance Offers Plenty Of Room To Create Whatever You Need - Turn It Into Rentable Basement Apartment, A Home Gym, Extra Bedrooms Or A Recreational Space! With A Wide-Open Layout, Its The Perfect Blank Canvas To Expand Your Living Space And Add Value To Your Home. The Possibilities Are Endless. This Home Is Ideally Located Near Scenic Trails, Soccer Fields, Playgrounds, And Downtown Uxbridge. As A Bonus, Your Children Will Have The Opportunity To Attend Top-Rated Public Schools In The Area. (id:60569)
107 Purcell Crescent
Vaughan, Ontario
Stunning 4+1 bedroom plus den & 4-bathroom detached home in central Maple! Welcome to 107 Purcell Cres, a family home that is move-in ready & packed with upgrades! This gem boasts modern open-concept layout designed for both style & functionality. 1.5 garage (interior width - 14.5ft, exterior width - 15.5ft). Many new upgrades! New Frigidaire Electric Range (2024), New LG Washer & Dryer LG (2022), New AO Smith Hot Water Heater/Tank (2024), New Toto Toilets (2024), New GeneralAire Whole Home Humidifier (2023), New 77ft Fence & Gates (2022). This beauty offers excellent layout with no wasted space; 2,900+ sf total living space (2,007 sq ft above ground) designed for stylish living; hardwood floors throughout main & 2nd floor; smooth ceilings, renovated bathrooms; upgraded chefs kitchen offering sleek granite countertops, centre island/breakfast bar, stainless steel appliances, custom cabinetry & stylish backsplash, open to family room & dining room - this kitchen is the heart of the home, perfect for entertaining or quiet family meals! Enjoy seamless flow between the living & dining areas, enhanced by expansive windows, upgraded lighting, gas fireplace &x premium flooring, creating an inviting & airy atmosphere. Retreat to generously sized bedrooms, including a primary suite with a walk-in closet & beautifully upgraded ensuite, offering a private oasis of relaxation. Finished basement with separate entrance is a versatile space with endless potential, ideal for an in-law or nanny quarters or a personal retreat. It features 1 bedroom & a den, large open concept living & dining rm, modern kitchen & 3-pc bathroom! Enjoy outdoor living in the landscaped backyard, perfect for summer BBQs, great curb appeal. Prime location, situated in a desirable neighborhood close to top-rated schools, parks, shopping, dining, transit options & Vaughan's hospital. Widens to 43 ft in the back! Sidewalk free lot, parks 5 cars total! Super location! See 3-D! (id:60569)
27 Kingsmere Crescent
New Tecumseth, Ontario
Charming Bungaloft in Sought-After Kingsmere Community, Alliston. Nestled on a beautiful private street in the desirable Kingsmere neighbourhood, this rare bungalow loft model offers the perfect blend of comfort, style, and convenience. Ideally located on the south end of Alliston, it's within walking distance to the Honda plant, local recreation centre, dining, and shopping, and offers an easy commute to both Highway 400 and Highway 50. This sun-filled home features a unique upper-level loft space with vaulted ceilings, large south-facing windows, and stunning natural light perfect as a second bedroom, home office, or peaceful den. The open-concept main floor is ideal for entertaining and daily living, featuring a spacious primary bedroom with a beautiful four-piece ensuite and convenient interior access to the garage, currently equipped with an accessibility ramp for added mobility support. Enjoy peaceful evenings on the lovely back deck overlooking a mature perennial garden, or take a leisurely stroll around the community pond just steps from your door, a truly serene setting. The fully finished basement offers even more living space, complete with a second bedroom and cozy rec room. Flexible closing available. Don't miss your chance to own this one-of-a-kind home in a vibrant, established community. (id:60569)
20 Enzo Crescent
Uxbridge, Ontario
Beautiful 4-bed, 4-bath home in a family friendly Uxbridge neighbourhood, offering approx. 1,950 sq ft above grade (per MPAC) plus finished lower level. Nestled on a 55.77 x 108.27 lot (per survey), this solid brick home features a double front door with textured glass inserts and extensive landscaping including a widened interlock driveway, stone entry steps, and a spacious 14 x 29 rear patio (2021). Enjoy walk-outs from the kitchen, laundry, and garage to a fully fenced yard.The main floor is freshly painted (2025) and features a bright living room with French doors, formal dining with built-ins, and a large family room with gas fireplace. The kitchen has an updated countertop and under mount sink (2025), and eat-in area with backyard access. Laundry room offers updated flooring (2025), utility sink, cabinet storage, and direct outdoor access. The powder room is newly updated with toilet, vanity and flooring. Upstairs you'll find a large primary suite with walk-in closet, 4-pc ensuite with updated flooring and paint (2025), three additional spacious bedrooms, and a main bath with new toilet, vanity, flooring and paint (2025). The finished lower level includes an open recreation room, office, 3-pc bath with new vanity and paint (2025), and ample storage. Additional highlights: 2-car garage with insulated doors partially finished wine cellar/workshop (enjoy as is or convert back to parking space), newly installed carpets throughout the main and second floors (2025), updated windows throughout (various years, see Features), roof (2009), furnace (2020) and central A/C. Conveniently located near schools, parks, and Uxbridge trail systems. A true gem! (id:60569)
33 Del Francesco Way
Vaughan, Ontario
Rare Pond-View Gem in the Heart of Maple! Welcome to this beautifully maintained home in a fast-growing community at the center of the Town of Maple. You'll enjoy unmatched convenience in a prime location within minutes of all the essentials, grocery stores, Vaughan Mills, Wonderland Park, the new hospital, and Highway 400. Nestled at the back of Mast Pond, this home offers breathtaking scenic views. Whether relaxing indoors or unwinding on the deck, you'll be surrounded by the tranquil beauty of the pond and seasonal blossoms. On holidays, enjoy fireworks lighting up the sky from nearby Wonderland Park. The south-facing orientation allows sunlight to pour into the home all day, creating a bright and welcoming atmosphere. Inside, the main floor boasts a spacious open-concept layout, perfect for everyday living and entertaining. The large kitchen seamlessly flows into the breakfast area, which walks out to the deck, ideal for enjoying sunrises with your morning coffee or sunsets in the evening. Lovingly cared for by the original owner, the home is in excellent condition. Recent updates include newer windows and a fully renovated walkout basement perfect for an in-law suite or rental income opportunity. Upstairs, you'll find three generously sized bedrooms offering comfort and space for the whole family. This is a rare opportunity to own a home with such stunning natural surroundings in such a sought-after location. Recently upgraded: Roof shingles, stove, dishwasher, fridge, Fan, and basement were done in 2023. 2nd second-floor windows and all bathroom windows, the first floor was freshly painted. Front and side interlocking. ** This is a linked property.** (id:60569)
6 Brofarm Lane
Whitchurch-Stouffville, Ontario
1-year New Townhome with Tarion New Home Warranty, Energy-Efficient & Built to Modern Standards, 2-storey Home, Bright South-North Exposure, 9' Ceiling on Main & 10' Front Hallway Creating an Airy Welcoming Feel, Gourmet Open-Concept Kitchen with a Huge Center Island , Kitchen Quartz Counter Top Stylish New LED lightings & All New Custom Zebra Blinds Thru-out, Durable Hardwood Staircases & Floors, Master Bedroom with Large Walk-in Closet + 4-pc Ensuite & Frameless Glass Shower and Double Sink In Master Ensuite.All Bedrooms with Double Closets & smooth ceilings, Convenient 2nd-floor Laundry Room, This Home is Situated in Well-planned Community adjacent to Markham, Steps to daily conveniences, clinics, pharmacies, dental offices, grocery stores. Close to top-rated schools - P.A.C.E. gifted school, Milliken HS (IB), Unionville HS (Art), St. Brother HS (AP), parks, transit, golf court and all essential amenities. The Optional Bedroom /Recreation Room In Unfinished Basement Is A Great Way To Add More Spaces For Your Family With 3-Pc Rough In. (id:60569)
67 - 104 Pinedale Gate
Vaughan, Ontario
Nestled in the very desirable East Woodbridge community, this property offers you style, space and comfort. Tastefully renovated and decorated. Professionally painted. Beautiful flooring. Plenty of pot lights. Crown mouldings. Very inviting foyer, beautiful living room, spacious kitchen for cooking lovers. Great size bedrooms. Perfect layout with no space to waste and a finished basement, adding living and entertainment space to accommodate your family's needs. Basement offers open space, cantina, workshop. Lovely backyard to enjoy specially summer afternoon as it is not getting too much sun and heat in an afternoon. Brand new hot water tank and gas meter. The property is attached only by garage on a left side. Gas line for BBQ. This complex of townhouses gives you village atmosphere and at the same time you are close to everything our city has to offer: malls and shopping, restaurants, schools, hospital, church, community centers, public transportation and subway station, highways. Each unit is provided with 8 overnight parking passes per month giving access to friends and family visits. Low maintenance fee. You will be glad to call it HOME! Please pay attention that master bdr is currently used as a second bdr. Low maint. fee includes building insurance (id:60569)
14 Fairlawn Avenue
Markham, Ontario
Absolutely Stunning Detached Double Garage Home Located In The Prestigious Berczy Community! This Beautifully Maintained Madison Model Features 4 Spacious Bedrooms And 3 Bathrooms With A Bright East-West Exposure That Fills The Home With Natural Light. Enjoy A Functional Open Concept Layout With 9 Ft Ceilings On The Main Floor, Gleaming Hardwood Flooring Throughout Main And Second Floors, Smooth Ceilings On The Main, And A Modern Kitchen With Central Island. Direct Access To Garage With Separate Entrance Potential And An Oversized Walk-Out Basement Ready For Your Creative Touch. No Sidewalk Means 4-Car Driveway Parking! Just Minutes To Top-Ranked Pierre Elliott Trudeau High School, GO Station, Community Centre, Markville Mall, Parks, And More! A Perfect Family Home In A Highly Desirable Location! A Truly Rare Gem Offering Endless Possibilities! A Must See!!! (id:60569)
138 Largo Crescent
Vaughan, Ontario
Welcome to this beautifully maintained 3-bedroom, 3-washroom detached home nestled in the highly sought-after community of Maple in Vaughan. This inviting residence offers a perfect blend of comfort, functionality, and style ideal for families and professionals alike. Step inside to discover a bright and spacious functional layout perfect for entertaining or everyday living. The additional family room brings life to the heart of the home! Enjoy from ample cabinetry, an eat-in breakfast area or simply stepping out to your backyard oasis, this house has it all! Upstairs, the generous primary bedroom includes His & Hers walk-in closets and a private ensuite for your convenience. Two additional well-sized bedrooms and a full washroom complete the upper level. The partially finished basement offers great potential for extra living space, ideal for a rec room, home office, or gym. Situated on a quiet, family-friendly street just minutes from top-rated schools, parks, Vaughan Mills, Maple GO Station, and Hwy 400. This is a home that truly checks all the boxes - don't miss your chance to make it yours! (id:60569)
59 Oatlands Crescent
Richmond Hill, Ontario
Welcome to 59 Outlands Crescent, a charming and spacious three-story home located in the prestigious Mill Pond/Regent neighbourhood. This stunning property offers 5+1 bedroom, Main floor includes a formal living dining room, and family room with a cozy wood-burning fireplace, The kitchen is absolutely delightful, complete with a breakfast room and a walk-out to an interlocking patio featuring a beautiful Scarlett O'Hara staircase. Brazilian hardwood floors grace the first and second levels, and the kitchen is truly a chef's dream, featuring a granite centre island and cherry wood cabinets with glass displays. The finished basement is perfect for entertaining, complete with a gorgeous wet bar and fireplace. The outdoor space is equally impressive, with a huge stone patio and a pool. Close to parks, and top-ranking schools. Don't miss out on the opportunity to experience the epitome of elegance firsthand. Schedule a tour today, as this remarkable property won't be available for long! (id:60569)
58 Calera Crescent
Vaughan, Ontario
Three Homes in One! The perfect multi-generational living solution! *3700+ sq ft of finished living space. This is like owning three homes in one, with three full kitchens, three separate living spaces, private entrances, and flexible layouts perfectly suited for multi-generational living, or extended guest accommodations. Extra storage is found throughout the home. Thoughtfully upgraded and meticulously maintained, this property is ideal for large families or discerning buyers seeking space, privacy, and luxury without compromise. Situated on a premium corner lot, surrounded by mature trees and enhanced by hundreds of thousands spent on custom landscaping, this property offers an estate-like setting with unmatched privacy and nature at every turn. It feels more like a private retreat than a typical home in a subdivision. This original-owner residence features a custom-extended floor plan with an additional 3 feet in length and added oversized windows throughout, creating an expansive, sun-filled interior. Inside, enjoy soaring ceilings, pot lights, a formal dining area, and a main floor executive office for work, ideal for professionals or those working from home. The open-concept kitchen overlooks a fully landscaped backyard oasis featuring flagstone patios, walkways, lush greenery, and a hydro-equipped garden shed. Car enthusiasts will appreciate the heated garage complete with porcelain tile flooring, oversized doors, custom storage, and hoist-ready ceiling height. Interior garage access and a shared laundry space connect to three distinct living areas. The private loft suite offers its own kitchen, bedroom, bathroom, and living room. The main residence features three bedrooms (easily converted to four), including a spacious primary bedroom retreat with a luxurious five-piece ensuite and a massive walk-in closet. The finished lower level includes two additional bedrooms, a newly updated bathroom, a full kitchen, and a bright, open-concept family room. (id:60569)
23 Briar Gate Way
New Tecumseth, Ontario
Looking for a move-in ready home with lots of room for entertaining and family sleep overs? Here it is. It is located in the award winning adult lifestyle community of Briar Hill - a much sought after semi-rural setting in an urban environment. You can't help but being impressed as you enter the front door and are greeted by a large, inviting entrance that opens up to the cozy living room and the large furniture freindly dining area. Off to the left of the entrance is a bright, sunny den - great for tv watching. The kitchen features loads of pantry/cupboard spaces and room for your kitchen table and chairs. As you sit there having your morning coffee, you can look out the sliding doors to the awning covered deck with an unobstructed view. For your convenience, the prime bedroom, with 4 piece ensuite and walk-in closet, is located on the main floor. Also for your convenience, the laundry room with sink, window and washer/dryer is also located on the main floor. Having overnight guests? The large loft bedroom with 4 piece ensuite is ideal for their privacy. Entertaining? The spacious family room, with wet bar and ambiance setting gas fireplace, is just the perfect place. Also, on the lower level is an office and another room with closet that you can use as a 3rd bedroom + a storage room. If this wasn't enough, the furnace was replaced in 2024, the skylights in 2022, the roof in 2022 and the dishwasher in 2019. One final bonus is the extra wide 1 1/2 car garage plus a 2 car driveway. Come and have a look for yourself. You won't be disappointed (id:60569)
12 Reesor Place
Whitchurch-Stouffville, Ontario
Luxurious Living in Prestigious Preston Lake! Welcome to this stunning 3,248 sq ft, 4-bedroom detached home, fully renovated top to bottom with modern, high-end finishes. Situated on a spectacular 116x269 ft lot, this home is designed for both comfort and entertaining. Inside, you'll find hardwood floors, porcelain tiles, sleek stone counters, and pot lights throughout. The open-concept layout boasts a gourmet kitchen, spacious living areas, and seamless indoor-outdoor flow, making it an entertainers delight. Step outside to your private backyard oasis, featuring a large wood deck and gazebo, perfect for hosting guests or unwinding in a serene setting. The expansive yard offers endless possibilities for outdoor living and enjoyment. Additional features include a 3-car garage and a prime location just minutes from Highway 404, top-rated schools, shopping, dining, and all essential amenities. Garage access to the home with 2 large sheds for storage. Why live on a subdivision lot, when you can live on an estate lot!! Private Access to Preston Lake. Great for summer swimming, canoeing or pond hockey in the winter!! Don't miss this rare opportunity! (id:60569)
10 Cormel Street
Vaughan, Ontario
Welcome to this beautifully maintained Townhome, Freshly Painted, Move in Ready, 3 Bedrooms, 4 Bathrooms in a Great Family Friendly Neighbourhood, Offers a blend of comfort, function and convenience. Bright, Open concept layout, hardwood floors throughout, finished basement and 3-car driveway parking. Enjoy a private backyard for relaxing and is Located just steps from all major amenities including parks, schools, shopping, transit, and highways. This home offers both lifestyle and location, Don't miss out on this opportunity!!! *Upper Family room can also be used as a 4th Bedroom* (id:60569)
1342 Corm Street
Innisfil, Ontario
Welcome to your dream home in Innisfil! This beautifully upgraded 2-storey gem offers the perfect blend of luxury, functionality, and lifestyle ideal for large or multigenerational families. Step into an entertainers paradise featuring a fully interlocked backyard with a stunning inground pool complete with ionizer, waterfall feature, and low-maintenance paver stone design.Inside, enjoy elegant 9-ft ceilings, crown moulding, and hand-scraped hardwood floors. The main level includes a dedicated home office, spacious formal living and dining rooms with French doors, and a family room with a cozy gas fireplace. The kitchen dazzles with quartz countertops, stainless steel appliances, and a bright eat-in area overlooking the backyard oasis.Upstairs offers four generously sized bedrooms including a luxurious primary suite with a private ensuite. The newly finished basement has a separate entrance, large rec space, full bedroom, and in-law or income potential.Located in a quiet, family-friendly neighbourhood just minutes from Lake Simcoe, parks, schools, shopping (Sobeys, Shoppers), and more this home truly has it all! (id:60569)
84 Viewmark Drive
Richmond Hill, Ontario
The Perfect 4Bedroom & 4Bathroom Detached * Located In Richmond Hill's Family Friendly Devonsleigh Community* Premium 44FT Frontage*Beautiful Curb Appeal W/ Brick Exterior Expansive Windows, Double Main Entrance Drs* Enjoy 2,920 sqft * Above Grade+Finished Basement*Functional Layout W/ Oversized Living Rm* + Family Rm* + Dinning Rm * Potlights Throughout* Hardwood Floors Throughout Chef's Kitchen W/Granite countertop & Backsplash, S/S Kitchen Appliances, Ample Storage * Large Breakfast Area* Walk Out to Private Backyard W/ Interlocked Patio * Massive Family Rm Features Wood Burning Fireplace* Main Primary Rm W/ 4Pc Spa Like Ensuite & Large Walk-In Closet & Seating Area*All Sun Filled & Spacious Bedrooms W/ Ample Closet Space * Main Floor Laundry Rm* Access to Garage From Main Floor * Tastefully Finished Basement* Perfect for Entertainers W/ Open Concept Area * Potlights * Ofce Rm * Mins To Top Ranking Schools * Richmond Hill High School * HG Bernard Public School * YRT Transit* The GO Station* Community Centre* Public Library* Medical Centre* Parks* Shops On Yonge St* Easy Access To HWY 404 & 400! (id:60569)
3712 Ferretti Court
Innisfil, Ontario
Bright Southern Exposure.......!!! Main Floor Kitchen Floor Plan.......!!! Unique 3rd Floor layout, with open concept recreation room with large deck and hot tub........!!! Experience luxury lakeside living at Friday Harbour Resort with this stunningly bright three-storey lake home, offering over 2,540 sqft of beautifully designed space with a gourmet kitchen on the main floor, 12 foot kitchen island and custom LED lighting. Perfectly positioned in Ontario's premier all-season resort community, this Lake Side residence provides direct access to the marina and resort amenities from your own 30 foot boat slip with power pedestal making it an ideal retreat for summer boating and year-round home. Three spacious bedrooms and four modern bathrooms throughout. Premium finishes, including a gourmet kitchen with Wolf gas stove and SubZero fridge, large windows with natural light, and multiple outdoor terraces. Contemporary open-concept layout designed for entertaining and relaxation on your large third level entertaining area with bar fridge, that is an open concept with large outdoor deck and hot tub. Homeowners at Friday Harbour enjoy an unparalleled lifestyle with exclusive access to: The Lake Club and Beach Club Pool, State-of-the-art fitness centre, FH Fit, Priority access and preferred rates at The Nest Golf Club and the Friday Harbour Marina Private events, concierge services, and exclusive homeowner programs, walking distance to the Vibrant boardwalk, restaurants, cafes, boutiques, and year-round events, 200-acre nature preserve with scenic walking and biking trails, Outdoor pools, tennis courts, sandy beach areas, and water sports facilities. Friday Harbour is set on the shores of Lake Simcoe, just an hour north of Toronto and easily accessible by car or GO Transit or boat. (id:60569)
333 Flagstone Way
Newmarket, Ontario
NO REAR NEIGHBOURS! WALK-OUT BASEMENT! Enjoy ultimate privacy with a beautifully open backyardno homes behind you. The walk-out basement adds incredible versatility, perfect as an entertainment space, home office, gym, or even all three!This stunning, move-in-ready freehold townhouse offers 3 spacious bedrooms and 3 bathrooms, including a private primary ensuite. Hardwood floors flow throughout the main and upper levels, adding warmth and elegance. The bright, eat-in kitchen features stainless steel appliances and large windows that fill the space with natural light.Step out from the dining area onto your private balconyideal for morning coffee or evening wine in total seclusion. Enjoy the convenience of a private driveway and a built-in garage, offering parking for up to 3 vehicles.Located in a family-friendly neighbourhood with access to excellent schools including Phoebe Gilman PS and Poplar Bank PS (with French Immersion). Minutes to shopping plazas, Costco, restaurants, cafes, HWY 404, and Newmarket GO Bus Terminalthis home truly has it all. (id:60569)
6 Solway Avenue
Vaughan, Ontario
Welcome to this bright and spacious 3-bedroom, 4-bathroom home in the coveted Maple neighbourhood. The inviting main floor boasts a beautiful, sunlit kitchen with granite countertops, a sleek backsplash, and stainless steel appliances. The dining area is perfect for hosting family gatherings and special occasions. Inside, you'll love the gleaming hardwood floors throughout and an abundance of natural light. This is the ideal home for a growing family looking for space, style, and a fantastic community. Situated in a prime location, you're just minutes from Maple GO Station, Cortellucci Vaughan Hospital, Highway 400, and top-rated schools. Enjoy the best of Vaughan with nearby parks, indoor playgrounds, Canada's Wonderland, Vaughan Mills, and the TTC subway station for seamless commuting. (id:60569)
82 Sandbanks Drive
Richmond Hill, Ontario
Nestled in the prestigious Lake Wilcox community of Oak Ridges, this custom-built home is a must-see to fully appreciate its exceptional quality finishes and meticulous attention to detail. Boasting 5 spacious bdrs and 8 baths, 5,328 sqf above grade with 8,000 sqf total finished living space, this property showcases extensive millwork and crown mouldings throughout along with 3 inviting fireplaces that add warmth and character, custom vanities and closets in each bedroom.The chef's dream kitchen is a culinary masterpiece, with a top-of-the-line Thermador appliances, and a convenient butlers pantry.Additional highlights include an elevator for easy access to all levels, a wine cellar for your collection, and a dedicated theatre room for entertaining. (id:60569)

