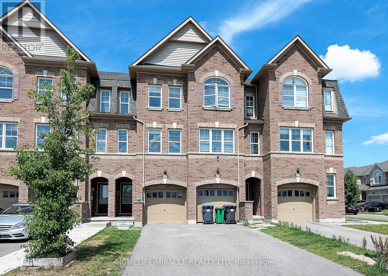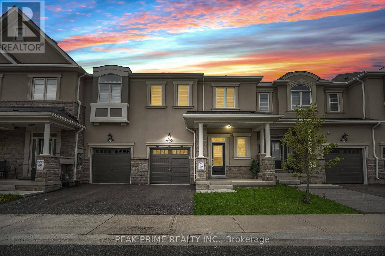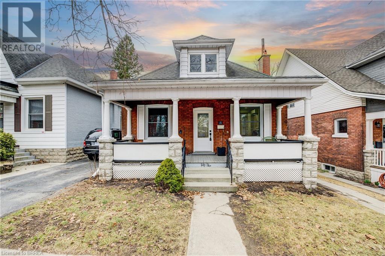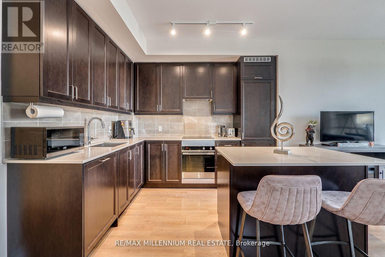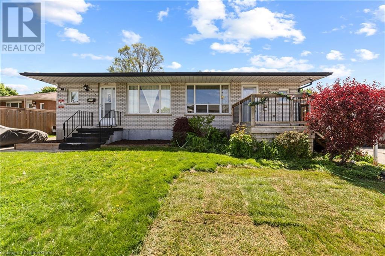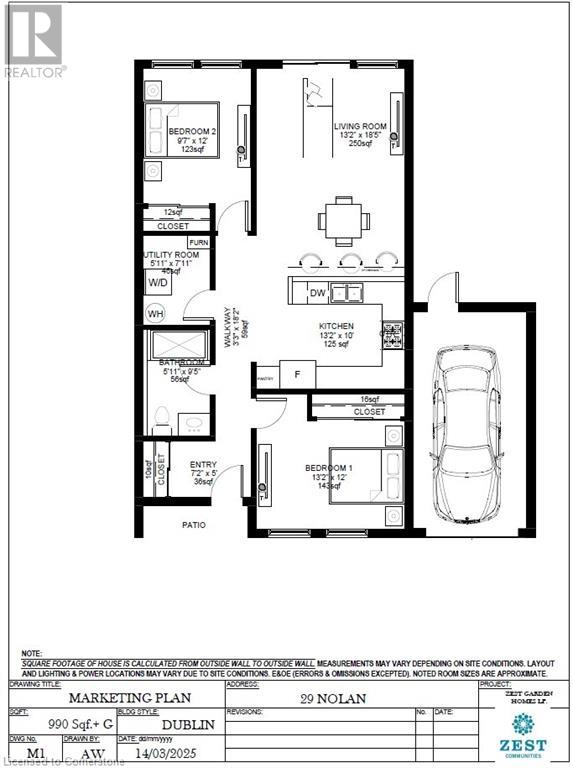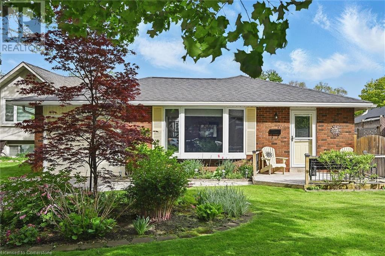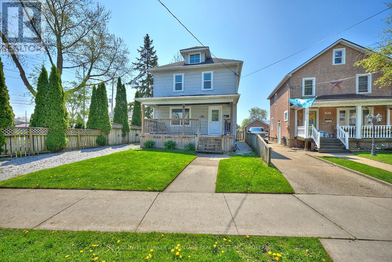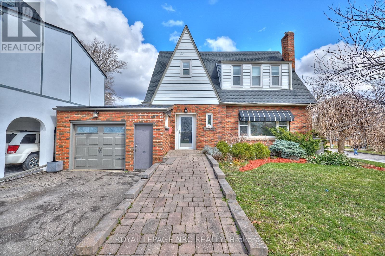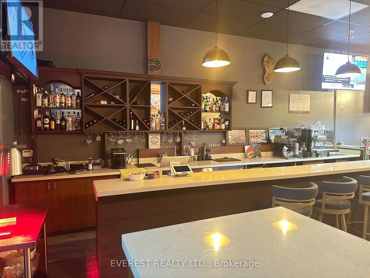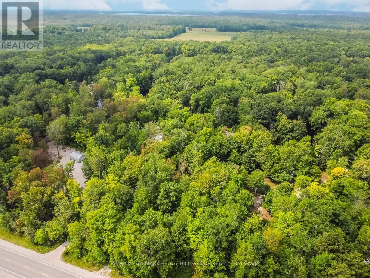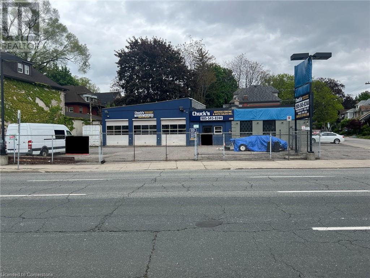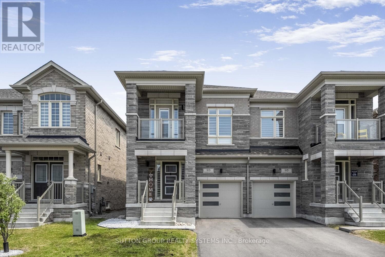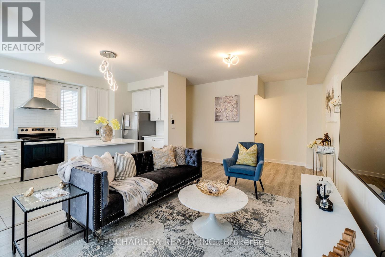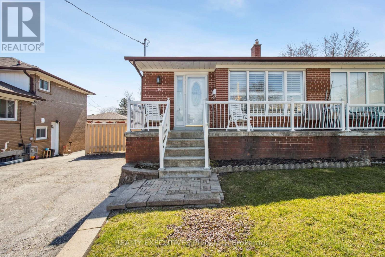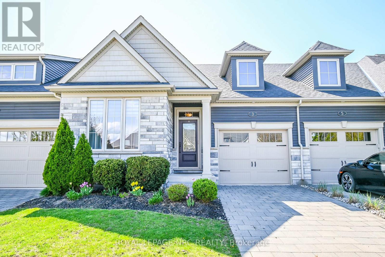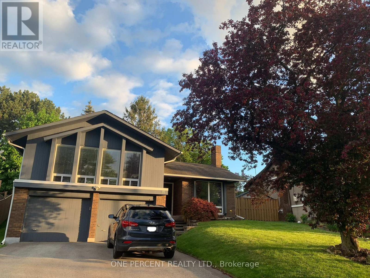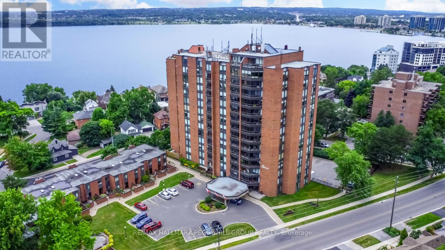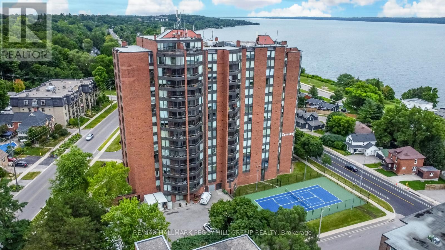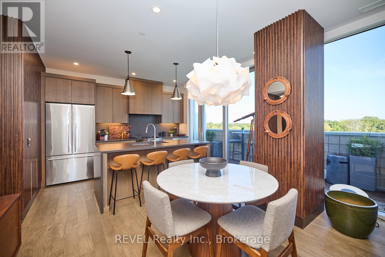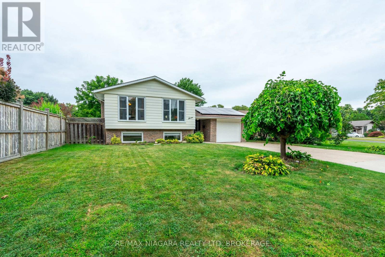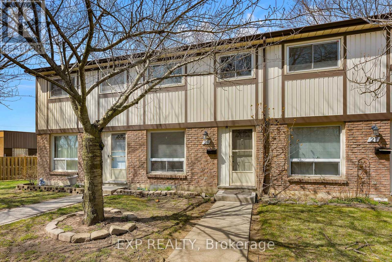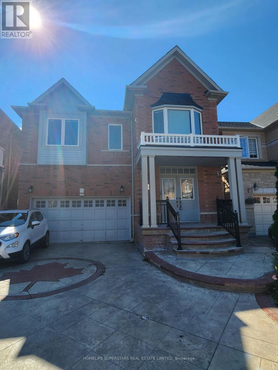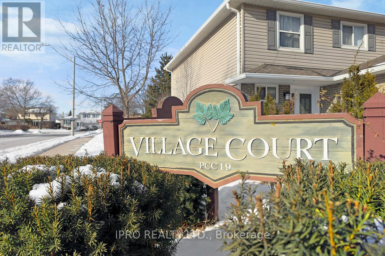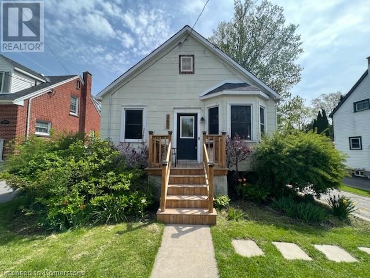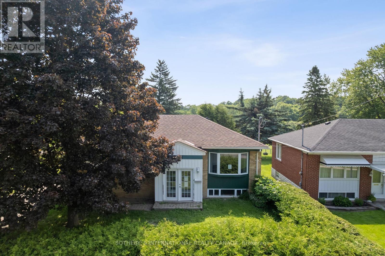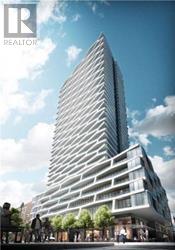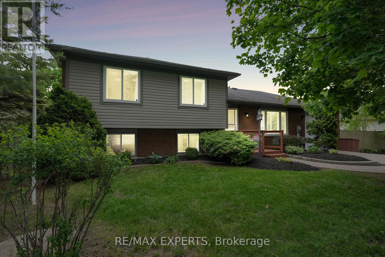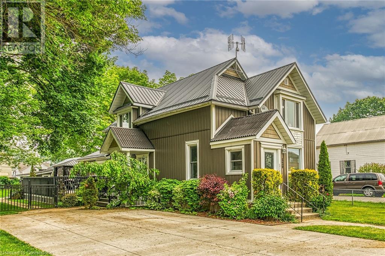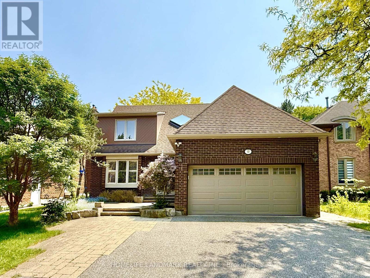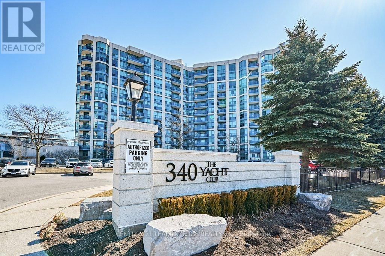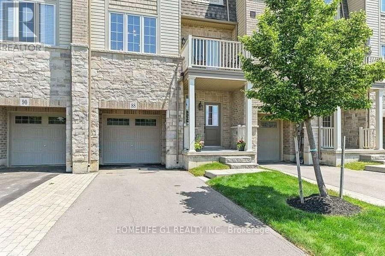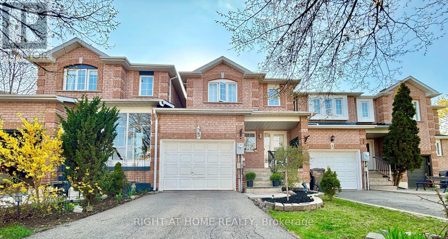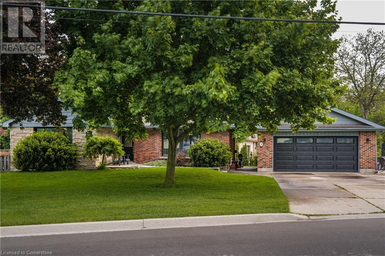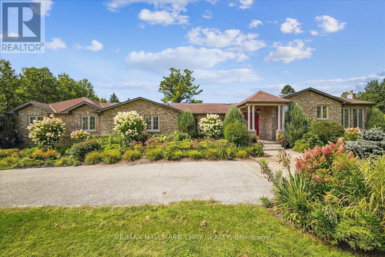4 - 88 Lakeport Road
St. Catharines, Ontario
A notable address "On The Henley" Townhouse Condos in the Port Dalhousie area, is a well kept complex. The nautical theme of its architecture is a reflection of the working port it used to be. The water view is of historical significance of the first 4 canals. When you walk into Port Dalhousie you are stepping back in time, to a time close to nature. Close to 12 Mile Creek and Martindale Pond, that leads into Lake Ontario. *Discover Your Dream Home here at 88 Lakeport Rd., Port Dalhousie** Nestled overlooking the Henley, you're just minutes from the highway and steps away from scenic walking trails, beach, public transit, professional services, shopping, and dining options. This immaculate 2-storey townhouse boasts a spacious design that's perfect for modern living. Enjoy an updated kitchen with plenty of storage and stone countertops, gorgeous hickory hardwood floors with staggered widths, and a fully finished basement- everything you need to create your perfect home! The main floor has been beautifully updated, bright and welcoming space. Revel in the warmth of a gas fireplace, and step outside to your back patio equipped with an automatic awning perfect for outdoor entertaining. Retreat to the oversized primary bedroom with its own peaceful covered balcony, a convenient walk-through closet and 4pc ensuite. On the second level you will also find two additional generous bedrooms with ample closet space, a well-appointed 4-piece bathroom and a convenient laundry area. The fully finished basement offers a large recreation room and an additional 3-piece bath, along with utility and storage space to meet all your needs.Some of the many updates and notables include newer furnace and air conditioning, new fridge, washer, dryer, power Retractable deck awning, natural gas BBQ connection and front porch tile. Don't miss out on this exceptional opportunity schedule your visit today! (id:60569)
3 - 27 Pennycross Crescent
Brampton, Ontario
Presenting a freehold three-story townhouse located in the highly sought-after Mount Pleasant community, an ideal blend of convenience and lifestyle. This thoughtfully designed home features a functional main floor layout with a welcoming family room and a convenient powder room, perfect for guests or everyday living. The second level offers a bright and spacious living room, complemented by a well-appointed kitchen and a cozy breakfast area, ideal for both casual meals and entertaining. On the third floor, you'll find three generously sized bedrooms, including a primary suite complete with a private 3-piece en-suite bathroom. The home showcases elegant dark-stained hardwood flooring throughout, including the custom staircase enhanced with iron pickets, adding a touch of modern sophistication. A distinctive and rare feature of this property is the unfinished basement, offering endless potential for customization whether you envision a home gym, recreation room, or additional storage space. Perfectly situated within close proximity to Mount Pleasant GO Station, top-rated schools, public transit, and everyday amenities such as grocery stores and parks, this home delivers a comfortable, connected, and family-friendly lifestyle in one of Brampton most desirable neighborhoods. (id:60569)
90 - 975 Whitlock Avenue
Milton, Ontario
Spacious townhouse featuring a generous basement and a backyard. Enjoy 9-foot ceilings on the main floor and a bright, open-concept kitchen that seamlessly flows into a large living area with expansive windows flooding the space with natural light. Walk out directly to the backyard for easy outdoor access.The cozy dining room is conveniently situated beside the kitchen, that features stainless steel appliances and an extended breakfast bar perfect for casual meals or entertaining. Direct access to the garage adds everyday convenience. Stylish vinyl flooring runs throughout the home. Upstairs, you'll find a spacious primary bedroom complete with a large walk-in closet and a private ensuite featuring a modern stand-up shower. A standout feature is the oversized second-floor laundry room, equipped with a window, built-in cabinetry, and a dedicated closet; truly a rare find. Come for the soaring ceilings, stay for the dream laundry room! Enjoy warm summer evenings on the covered front porch with a cup of tea or a cold drink. The basement includes a rough-in for a 3-piece bathroom, offering future potential. Low common element fee: $91.81/month. (id:60569)
27 Greenridge Crescent
Markham, Ontario
Modern Comfort Meets Everyday Luxury in Markham.. Welcome to your future home where thoughtful design, modern features, and a family-friendly layout come together in perfect harmony. Located on a premium lot in the heart of Markham, this spacious 4-bedroom, 3.5-bath home offers everything you need and more. Step into a bright, open-concept main floor that invites natural light and easy living. Whether you're hosting a dinner party or enjoying a quiet night in, the electric fireplace adds the perfect touch of comfort and style. Brand new Mattamy home featuring exceptional, high-end finishes throughout. Note that interior pictures are virtually staged, and no furniture is in place at this time. (id:60569)
43 Superior Street
Brantford, Ontario
Welcome to 43 Superior Street—where timeless charm meets modern functionality! This 5-bedroom, 2-bath home showcases soaring ceilings, original trim, and large windows that bathe the space in natural light. The newly updated and relocated kitchen now offers a more spacious and efficient layout, seamlessly connecting to the living areas—perfect for family gatherings and entertaining. With two generous living spaces, this home provides ample room for growing families. Make your way out back to the two tiered deck which overlooks the large backyard, and it even has room for two vehicles with it's rear private parking. Ideally located near all your everyday amenities, shopping, parks, schools, Casino and the Grand River’s scenic trails, this character-filled home is ready to be yours! (id:60569)
421 - 9075 Jane Street
Vaughan, Ontario
647 Sqft - One of the most beautiful building in the area, Gorgeous one Bedroom Condo with 1.5 Bathroom and open Balcony, High ceiling. Great amenities in the building, State of the Art party room, Theatre room, open large roof top patio and much more, steps to Vaughan Mills & New Park, Minutes Drive to Hwy400, Vaughan Metro, Canada Wonderland. (id:60569)
807 Patterson Place Unit# B
Cambridge, Ontario
This one of a kind semi-detached bungalow is tucked away on a quiet cul-de-sac in a well-established neighborhood, providing the perfect blend of comfort and convenience. With over 1,813 sq. ft. of finished living space, this home is ideal for families, downsizers, or investors seeking in-law potential. The bright main floor features a spacious living room, an eat-in kitchen, 3 generous bedrooms, and a full 4-piece bathroom. The fully finished lower level renovated in 2022 and 2025 includes a second kitchen, 2 flex rooms, another 4-piece bathroom, and a private separate entrance, creating excellent potential for multi-generational living or rental income. Enjoy a fully fenced, beautifully landscaped yard with mature trees, and a two-tier deck. Bonus features include a tankless hot water heater (rental), owned water softener, 3 sheds, 5 security cameras, and ample driveway parking. Location Highlights: Schools & Colleges: Close to Chalmers St. Public School, Glenview Park Secondary, and Conestoga College Parks & Nature: Nearby Willard Park, Churchill Park, and the Grand River Trail system Healthcare: Minutes to Cambridge Memorial Hospital Shopping & Amenities: Quick access to South Cambridge Centre, Zehrs, Shoppers Drug Mart, and local dining Transit & Commuting: Easy access to Hwy 401 and public transit routes With key updates including roof (2008), furnace (2009), and numerous modern upgrades, this home offers a turn-key opportunity in a desirable, family-friendly area. Book your private showing today! (id:60569)
29 Nolan Trail
Hamilton, Ontario
Welcome 29 Nolan Trail, located in the much sought after gated community of St. Elizabeth Village! This home features 2 Bedrooms, 1 Bathroom, eat-in Kitchen, large living room/dining room for entertaining, utility room, and carpet free flooring throughout. Enjoy all the amenities the Village has to offer such as the indoor heated pool, gym, saunas, golf simulator and more while having all your outside maintenance taken care of for you! Furnace, A/C and Hot Water Tank are on a rental contract with Reliance (id:60569)
3409 Putter Place
Burlington, Ontario
Beautiful sought after south Burlington well maintained 3 level Backsplit located on a rare cul-de-sac is great for young families, downsizing or first time home buyers. This bright 3 Bedroom, 1.5 bathroom, single car garage is sure to win you over! Escape to your backyard oasis, enjoy the hot sunny summer days, with the lovely manicured lawns, gorgeous landscaping and on-ground heated saltwater pool w/waterfall, surrounded by perennials and mature trees. Finished basement w/large crawl space for extra storage. Walk to elementary and secondary high schools nearby, bus route and Go Transit all within walking distance. Quick access to Hwys, bike path, local shopping amenities and so much more! (id:60569)
189 Young Street
Welland, Ontario
Calling all investors! This is a fantastic opportunity to purchase a recently renovated legal duplex where you can pick your own tenants and start generating income immediately. The property features two spacious 2-bedroom units. The main floor unit includes a front porch, a back deck, access to a full yard, and basement access with laundry facilities, making it ideal for long-term tenants. The upper unit is bright, fresh, and has been recently renovated with modern finishes. Each unit has a separate hydro meter, and gas and water are billed 50/50 between the units, meaning your only ongoing expenses are insurance and property taxes. Whether you're expanding your portfolio or entering the real estate market, this turnkey duplex is a smart investment with excellent rental potential. Don't miss your chance! Some photos have been virtually staged. (id:60569)
157 South Drive S
St. Catharines, Ontario
WELCOME TO THIS STUNNING, SPACIOUS BEAUTY IN OLD GLENRIDGE THAT EXUDES CHARM, STYLE AND PRESTIGE. NESTLED IN A QUIET, DESIRABLE NEIGHBOURHOOD, WALKING DISTANCE TO BURGOYNE WOODS, ST. CATHARINES GOLF & COUNTRY CLUB AND PROXIMAL TO THE MERIDIAN CENTRE, FIRST ONTARIO CENTRE, BROCK UNIVERSITY + HIGHWAY 406, THIS HOME IS CENTRAL TO ALL AMENITIES. THIS ALL BRICK 2 STOREY HOMES BOASTS 1870 SQFT ABOVE GRADE W/AN UPDATED KITCHEN W/QUARTZ COUNTERS, A FORMAL DINING ROOM W/POCKET FRECH DOORS, LIVING ROOM W/GAS FIREPLACE AND MAIN FLOOR OFFICE/DEN WITH HARDWOOD FLOORING THROUGHOUT. THE MAIN LEVEL CONTINUES WITH A GORGEOUS FAMILY ROOM ADDITION WITH VAULTED CEILINGS, B/I SHELVING, AND FLOOR-CEILING-WINDOWS + SKY LIGHTS AND RADIANT IN-FLOOR HEATING, WHICH WALKS OUT TO A WOOD DECK AND FULLY FENCED YARD W/HOT TUB. THE ADDITION OFFERS A 2 PC BATHROOM AND MAIN FLOOR LAUNDRY (W/STAND ALONE SHOWER). THE UPPER LEVEL HAS 3 BEDROOMS, ALL WITH WALK-IN CLOSETS AND A LOVELY 4 PC BATHROOM W/JETTED TUB. THE BASEMENT OFFERS **IN-LAW POTENTIAL** WTH A **SEPARATE ENTRANCE** AND A FULLY FINISHED BASEMENT WITH A 4TH BEDROOM, RECROOM, 4 PC BATHROOM AND SECONDARY LOCATION FOR WASHER/DRYER. EJOY THE SINGLE ATTACHED GARAGE W/INSIDE ACCESS, INTER-LOCK BRICK WALKWAY AND THE LARGE CORNER LOT IN THIS PICTURESQUE LOCATION. ROOF 2020. Check out video tour!! (id:60569)
11 - 1077 North Service Road
Mississauga, Ontario
Great Opportunity! Great Location! Fully renovated restaurant for sale, featuring seating for 48 people and an LCBO liquor license, with a very attractive bar and ample space. Located in a busy area with low rent $6364/month (includes TMI). A great spot to open a franchise, shawarma place, breakfast restaurant, dessert shop, or any other type of food business. There is always an opportunity to run your own desired business. You must visit to see all the features! (id:60569)
1351 Lakeshore Road
Rainham, Ontario
Lakefront lifestyle without compromise. Located in Selkirk, this fully furnished four-season home offers both comfort and convenience for year-round living or seasonal enjoyment. With deeded waterfront access and stunning lake views from the kitchen, living room, and primary bedroom, every day feels like a getaway. The level shoreline and shallow waters make it easy to launch a kayak, canoe, or jetski just steps from your door - no marina required. Inside, the home has been thoughtfully updated: a new kitchen and bathroom in 2023, windows and front door replaced in 2022, and mechanicals including a high-efficiency furnace and tankless water heater in 2017. A propane-powered fireplace adds warmth and charm to the living space, perfect for cozy evenings by the lake. Set on a manageable lot with a 2000-gallon cistern, the property is move-in ready and comes fully equipped with furniture, bikes, and yard tools. Whether you're hosting summer barbecues, exploring the shoreline, or watching the ice form on the lake in winter, this is a place to truly unwind. An ideal opportunity for buyers looking for a turn-key waterfront home in a peaceful community just a short drive from the city. (id:60569)
7012 County Road 169
Ramara, Ontario
BUILD YOUR DREAM HOME ON THIS 5+ ACRE PARCEL OF LAND ON THE BLACK RIVER IN WASHAGO! Welcome to 7012 County Road 169. Discover over 5 acres of prime, riverfront property in Washago. This property offers endless possibilities. Thoughtfully levelled areas provide a head start for your dream home or garden. A township-approved driveway permit & legal access eases development concerns. Enjoy tranquil views of the picturesque Black River. Conveniently located near central Washago, all essentials are within reach. Valuable additions include two 8x10 vinyl sheds, a 1.5-storey bunkie, an outhouse, and a solar kiln for comfortable seasonal off-grid living while building your dream house. Escape the urban hustle and embrace nature's serenity. Craft your dream lifestyle along the Black River in Washago. (id:60569)
804 King Street E
Hamilton, Ontario
Here’s your chance to own a highly visible corner property with over 50 years of history as a successful automotive repair shop! Situated on a busy main street with high visibility and just a few blocks from a future LRT stop. Two units on-site—operate your business in one and rent out the other for additional income. Generous space to accommodate customers and staff. Room for expansion, diversification, or new services. TOC3 zoning offers flexible development opportunities. This is not just a property purchase—it’s an investment in a proven location to help you hit the ground running. Perfect for a new owner/operator or as a prime addition to an investment portfolio. (id:60569)
93 Westfield Crescent
Hamilton, Ontario
Modern Elegance Meets Family Functionality in Mountainview Heights!! Step into this beautifully designed 3-bedroom, 3-bathroom semi-detached home by Starlane Homes, ideally located in the sought-after Mountainview Heights community. With 1,870 sq ft of thoughtfully crafted living space, this home feels practically brand new and is perfectly suited for growing families. The striking glass-railed entry leads into a sunlit, open-concept main floor boasting 9-foot smooth ceilings, rich hardwood flooring, pot lights, and California shutters throughout. The spacious great room features a cozy electric fireplace with a custom mantel and a walkout to a private deck and patioperfect for both entertaining and everyday relaxation. The chef-inspired kitchen offers a seamless blend of style and function with quartz countertops, a ceramic tile backsplash, stainless steel appliances, and a large central island ideal for meal prep and casual dining.Upstairs, a versatile family room with access to a covered balcony can be used as a media room, playroom, or easily converted into a fourth bedroom. The generous primary suite features a walk-in closet and a 5-piece ensuite bathroom. All bedrooms are well-sized, and the home includes convenient inside access to the garage. The unfinished basement offers endless possibilities with three large windows, a bathroom rough-in, and a cold room ready to be customized to your needs. Ideally situated just north of Burlington, with quick access to Highways 407, 403, QEW, Hwy 6, and Aldershot GO Station. Close to top retail destinations like Costco and Walmart, this home combines comfort, convenience, and modern living. (id:60569)
98 - 590 North Service Road N
Hamilton, Ontario
Welcome to 590 North Service Road, Unit 98. Modern Lakeside Living in Stoney Creek. Perfectly situated just steps from Lake Ontario in the highly desirable Community Beach neighborhood, this stylish end-unit townhouse offers the best of modern convenience and natural beauty. Featuring 3 bedrooms, 2.5 bathrooms, and a rare 3-level layout, this upgraded home is designed to impress.Step inside to find a bright ground-level flex space ideal for a home office, guest suite, or gym with direct access to the garage and steps to a convenient powder room. The main living area boasts an open-concept layout with oversized windows that flood the space with natural light. The modern kitchen features quartz countertops, stainless steel appliances, a tiled backsplash, and a large island with seating perfect for entertaining. Seamless transitions from elegant tile flooring to modern hardwood floors lead you into the living room, where sliding glass doors open to a spacious balcony, your private outdoor retreat for morning coffee or evening wine. Upstairs, you'll find three generously sized bedrooms, a full laundry area, and two full bathrooms. The primary suite is a serene escape, offering a double-door closet and a beautiful ensuite bathroom.This unbeatable location is a commuters dream with easy access to the QEW and Confederation GO Station. Enjoy the best of waterfront living, just minutes from parks, the waterfront trail, Newport Yacht Club, dining, shopping, and schools. Whether you're upsizing, downsizing, or investing, Unit 98 is a turn-key gem that checks all the boxes. (id:60569)
48 Van Stassen Boulevard
Toronto, Ontario
Welcome to this semi-detached home with incredible mature treed privacy. This house features modern finishes throughout the house with lots of natural light. Main floor with contemporary layout, open concept living & dining room. Renovated kitchen with stainless steel appliances, white cabinets with large pantry storage and stone countertops. Step out to the private fenced backyard. Second floor features 3 bedrooms and 4-pc updated bathroom. Finished basement with recreation room, another 3-pc renovated bathroom and laundry room with sink. Driveway fits at least 3 cars. A family friendly location close to schools, Humber River trails and parks. (id:60569)
10 Bemberg Court
Toronto, Ontario
This well-loved 4 bedroom, 4 level backsplit could use some modernization, but 'Wow', what a house! Great Bones! When you enter the home from the front door you are in the Foyer, opening up to a Large Living Room/Dining room with Oak Hardwood Floors. There is a large Picture Window overlooking the Child Safe Court. Nice size Family Eat-in Kitchen. There are 2 Bedrooms Upstairs with a 4-piece bathroom and 2 Bedrooms on the Main Floor with a 3-piece bathroom. There is a walk-out to the Side Garden. The Basement has a 2nd Kitchen, second Living or Recreation Room and a Laundry Room. What a house! (id:60569)
3 Andrew Lane
Thorold, Ontario
This beautifully designed 2-bedroom, 3-bathroom Rinaldi built townhome offers the perfect blend of style, comfort, and functionality. The entire main floor is an inviting open-concept layout featuring engineered hardwood floors, granite countertops, and tasteful finishes throughout. The spacious kitchen flows seamlessly into the bright dining and living area, perfect for both relaxing and entertaining. A standout feature of this home is the sunroom, custom-built to connect directly to the primary suite. This unique extension offers the ideal spot to unwind and enjoy natural light, with private access to the backyard and primary bedroom complete with a walk-in closet and a 4-piece ensuite.The finished basement adds even more living space, perfect for a family room or home office, while still offering ample storage. Located in a quiet, well-maintained community, this townhome is a true gem that combines thoughtful upgrades with everyday convenience. Don't miss your chance to make this exceptional home yours! (id:60569)
58 Bradbury Crescent
Brant, Ontario
Welcome to this beautiful raised bungalow nestled in Pariss established north end. The spacious open concept living & dining room combination is filled with natural light from large windows, creating a warm and airy ambiance. The eat-in kitchen offers an abundance of cabinetry and counter space, perfect for meal prep, and features patio doors that open to a two-tiered deckideal for entertaining or relaxing outdoors. The generous primary bedroom includes a walk-in closet and private 3-piece ensuite. A versatile second bedroom on the main floor connects to the 4-piece Jack and Jill bathroom and can easily function as a den, nursery, or home office. Downstairs, the fully finished lower level boasts a large cozy family room with a gas fireplace, two additional bedrooms, and a luxurious 4-piece bath complete with a jacuzzi tub and separate shower. Outside, enjoy a fully fenced yard, an oversized double garage, and a paved driveway providing comfort, convenience, and space for the whole family. (id:60569)
1176 Haist Street
Pelham, Ontario
Join Us for an Open House Saturday, June 14 from 12:00PM-2:00PM!Charming 4-bedroom home nestled on a spacious 70 x 125 ft lot in one of Fonthills most established and family-friendly neighbourhoods. This solid, well-maintained property offers incredible value and potentialperfect for first-time buyers, downsizers, or investors looking to personalize and add future value.Key updates include vinyl siding, updated vinyl windows, and newer fencing. Inside, the bright and functional layout features a main floor primary bedroom and generous living spaces ready for your custom finishes or renovation ideas. The large, private backyard offers endless possibilitiesperfect for kids, pets, gardening, or expansion.Just steps from top-rated schools like A.K. Wigg Public School and E.L. Crossley Secondary, with easy access to parks, trails, shopping, and all of downtown Fonthills amenities. Whether you're moving in, renovating, or investing, this is a fantastic opportunity in a sought-after Niagara location. (id:60569)
11 The Pinery Street
St. Catharines, Ontario
Join Us for an Open House Sunday, June 15 from 12:00PM-2:00PM!Beautifully maintained home with a flexible layout ideal for families or multi-generational living. The main floor offers three bedrooms (including an optional office/3rd), two family rooms, and a formal living room. The finished basement features a fully renovated 3-pc bath (2024), new flooring (2024), and inside entry from the garageplus a potential 4th bedroom.Step into your private backyard retreat with a cedar deck (2022), concrete patio (2022), gazebo (2022), and updates including a new pool pump (2024) and heater (2025). Additional highlights: new furnace (2024), A/C (2023), no carpet throughout, and freshly painted exterior (2024). A rooftop solar panel system (2018) under Ontarios microFIT program adds long-term valueincome transfers to the homeowner upon ownership.Located near top-rated English and French schools and just steps from Walkers Creek Park, transit, and local amenities. Note: some images are virtually staged to show layout potential. See feature sheet for full school and neighbourhood report. (id:60569)
504 - 181 Collier Street
Barrie, Ontario
STUNNING, FULLY RENOVATED CONDO WITH OPEN-CONCEPT MODERN DESIGN, LAKE VIEWS, STEPS FROM THE WATERFRONT & THE BEST OF CITY LIVING! Live in the heart of it all with this upgraded Killdeer-style unit in Barrie's vibrant City Centre, providing the ideal mix of comfort, convenience, and captivating views. Fully renovated with care and style, this unit stands out from the rest with fresh, modern finishes and a long list of thoughtful upgrades throughout. From the moment you step inside, you'll notice the attention to detail, starting with the stunning chef-inspired kitchen featuring an oversized island with bonus storage, quartz countertops, stainless steel appliances, and ample prep space. The airy living and dining area opens to a private enclosed balcony that showcases stunning views of Kempenfelt Bay. The thoughtfully designed floor plan separates the bedrooms for added privacy, with a spacious primary suite complete with a walk-in closet and 3-piece ensuite. Concrete ceilings add a touch of modern style to the bedrooms, complemented by updated pot lights, and durable laminate flooring throughout. Additional highlights include a dedicated laundry room and generous in-unit storage. Residents enjoy top-tier amenities including an indoor pool, sauna, fitness centre, tennis court, games room, meeting space, and visitor parking, while an exclusive parking space and a dedicated locker storage unit complete the package. Just steps from shops, restaurants, entertainment, and year-round community events, this location puts everything within reach - including Kempenfelt Park, the scenic North Shore Trail, and Johnsons Beach. Enjoy a highly walkable lifestyle with the added ease of being less than 10 minutes from Highway 400, perfect for stress-free commuting. This exceptional #HomeToStay provides stylish, low-maintenance living with spectacular views, unbeatable walkability, and resort-style amenities - all in one of Barrie's most dynamic and connected locations. (id:60569)
206 - 181 Collier Street
Barrie, Ontario
SUN-FILLED 1,200 SQFT CONDO STEPS FROM DOWNTOWN & THE WATERFRONT! Nestled in one of Barrie's most desirable buildings, this condo offers an exceptional lifestyle, top-tier amenities, and an unbeatable location. Just steps away from the city's vibrant waterfront, shops, dining, and public transit. This bright and spacious unit boasts an open-concept living area that flows effortlessly, making it ideal for everyday living and entertaining. The primary bedroom features a private ensuite, and a walk-in closet in the hallway provides ample storage space. A second bedroom and full bath provide additional versatility for guests or a home office. Step out onto your enclosed balcony and soak in the serene atmosphere, a perfect spot to start your day or unwind in the evening. The Bay Club's unparalleled amenities include a state-of-the-art gym, a sparkling pool, a relaxing sauna, a workshop for your DIY projects, a tennis court for active recreation, and even a games room and library for leisure. With a prime location and everything you need at your fingertips, this #HomeToStay is your gateway to enjoying the best that Barrie offers. (id:60569)
604 - 57 Lakeport Road
St. Catharines, Ontario
Perched in the heart of Port Dalhousie, one of the most sought-after waterfront destinations in St. Catharines, 604-57 Lakeport Road offers an unparalleled living experience. This luxury waterfront condo is just steps from the beach, restaurants and the wholesome downtown core of Port Dalhousie, blending modern living with natural beauty. Complete with extreme attention-to-detail and carefully thought-out finishes, it is simple to notice how this particular unit of Royal Port is special. Positioned beautifully, this 1,266 square foot corner unit features a wraparound terrace that spans the exterior of the home. With access from both the main living area and the primary bedroom, taking in the surrounding water views from your own private balcony couldn't be easier. Custom woodwork with embedded ambient lighting, motorized blinds and a gas fireplace with gorgeous surround are just a few of premium finishes that span this unit. With over $50,000 spent in upgrades, there hasn't been a detail missed in the finishing of this unit. Boasting an expansive island with a quartz waterfall countertop, a sleek backsplash and ample storage, the kitchen is certainly impressive. The massive primary bedroom is a serene retreat with a gorgeous 4-piece ensuite, walk-in closet and direct access to the exterior, where you can enjoy fresh air and beautiful scenery. The second bedroom is equally spacious and, with a Murphy bed, offers versatility as a guest room or home office. Ideally suited for a busy professional or a couple looking to downsize from their family home, condo living adds simplicity to day-to-day life. The building itself is meticulously kept and features a spacious main lobby and fabulous roof top patio with panoramic views. Equipped with a convenient storage locker and two underground parking spaces, there are no sacrifices being made here. Enjoy the best of luxury living here at unit 604 of 57 Lakeport Road - a property which truly defines sophisticated comfort. (id:60569)
7 Royal Oak Drive
St. Catharines, Ontario
*** Twilight Tour OPEN HOUSE on Thursday June 12th from 6:00 - 8:00pm ***... Welcome to your stunning new home at 7 ROYAL OAK DRIVE. Nestled on a beautifultree-lined street, in the highly sought-after neighborhood of ROYAL HENLEY ESTATES, this lovely raisedbungalow has so much to offer. 4 bedrooms, 2 baths, with over 2000 sf of total living space, and a backyardthat was made for entertaining. The main floor has newer flooring throughout the living room and all 3bedrooms. The basement is fully finished and offers a large Recroom with a great rock fireplace and built-inwall units that look amazing. If you love a great backyard, this is the house for you! There is a large 3-season SUNROOM perfect for hanging out by the ICE CREAM CONE SHAPED POOL! There is also a COVEREDDECK and a large shed (WITH ELECTRICAL), all within the 167'-deep yard. Enjoy those hot summer dayslounging by the pool and entertaining guests in your backyard oasis. Quick and easy Highway access forcommuters. Properties like this don't last long! (id:60569)
28 - 25 Linfield Drive
St. Catharines, Ontario
Introducing a charming 3 bedroom, 1.5 bathroom condo townhome nestled in the highly desirable North End of St. Catharines. This freshly painted home boasts a modernized kitchen equipped with quartz countertops, an island and stainless steel appliances, complimented by ample storage. The spacious living and dining areas are perfect for entertaining and can accommodate a growing family. Upstairs, you'll find 3 generously sized bedrooms, each bathed in natural light and offering substantial closet space. The finished basement provides an additional living area, making this home truly functional and move-in ready. For those new to condo living, the monthly fee covers cable TV, water, parking, snow removal, exterior maintenance, lawn care and condo insurance, ensuring a hassle-free lifestyle.This pet-friendly complex welcomes up to two pets per unit, with no size restrictions making it perfect for animal lovers of all kinds. Situated near top-rated schools, shopping centres, parks and the picturesque shores of Lake Ontario, this property offers unparalleled convenience. Whether you're looking to downsize without compromising on quality or seeking a delightful family home, don't miss the chance to make this property your own. (id:60569)
129 Johnson Street
Niagara-On-The-Lake, Ontario
Luxurious Home with Newly Renovated Apartment in Historic Old Town Niagara-on-the-Lake!*** APARTMENT ABOVE GARAGE***has a new 3piece bathroom, new full kitchen with dishwasher, stove, fridge and island. It has its own separate hot water tank, furnace and electric panel in garage.*** This home is nestled in the heart of the prestigious Old Town of Niagara-on-the-Lake, this exceptional 4 bedroom, 4 bathroom home offers a lifestyle of unparalleled elegance and convenience. Boasting a 2-car garage and a recently renovated apartment perfect for in-law accommodation or rental purposes, this property truly stands out. Immerse yourself in the charm of this historic town, where you can easily walk from your new home to the renowned theatres, exquisite restaurants, quaint shops, world-class golf courses, and the enchanting Niagara River walking trails. Every day is an opportunity to explore and enjoy all that this vibrant community has to offer. With a perfect blend of modern comfort and historic allure, this home is a sanctuary of comfort and style. Whether you seek a peaceful retreat or a bustling social hub, this residence caters to all your needs. Seize this rare chance to own a unique home in Niagara-on-the-Lake and schedule your viewing today. (id:60569)
48 Peter Street
Wellesley, Ontario
ALL BRICK BUNGALOW ON 0.37 ACRE BACKING ONTO OPEN FIELD. Nestled in a most desired neighborhood in St Clements - that special home you've been waiting for - the one with space, privacy, curb appeal and elegance. Slightly shy of 5,000 sq/ft of living space this home welcomes you with sun-filled rooms, gleaming hardwood, soaring ceilings with skylights, oversized windows, high-end finished throughout with a fantastic layout! As you step in you are impressed by a Large Foyer and a Formal Dining room with coffered ceilings and oversized windows. Open concept Chef-inspired Gourmet Kitchen and the spacious Family room are the heart of this home and are designed to impress. Recently renovated Kitchen features Quartz Countertops, Ceramic Backsplash, Sleek high-end Cabinetry, Double sink, High end Stainless Steel built-in Bosch appliances including Double oven and "Thermador" Induction cook-top, a generous Island with a built-in Sink, Bar fridge and Special pull-out storage section. Family room with cathedral ceiling and skylights has a wall of built-ins and a Gas fireplace with impressive Mantel that has a 200 year history! This beam came from a door of a 200 year old house! There are 2 walkouts to a large partially covered composite deck perfect for summer BBQs in your landscaped backyard. Laundry and a 2pc powder room complete this section. On the opposite side of the main floor lies the primary suite, complete with spa like ensuite with high ceiling & skylight, deep soaker tub, double sinks, walk-in glass shower and heated floors and towel rack. Large walk-in closet has built ins even for your laundry! Two additional bedrooms and a 4 pc main bath complete the main floor. The lower level features two more bedrooms, a four-piece bathroom and a spacious Gym with insulated floors that just needs a ceiling. There is a huge unfinished room awaiting your ideas! This exceptional residence is ready for it's next owner. Don't miss the opportunity to explore this unique property! (id:60569)
14 Beckenham Road
Brampton, Ontario
Well Kept Luxury Home, Dd Entrance, 9 Ft Ceiling On Main, Spacious 4 Br & 3 Full Wr On 2nd, Functional Open ConceptLayout, Upgded Inviting Kitchen With Custom B/Splash, Hw On Main & Upper, Oak Staircase, Custom Drapery. Cali Shutters, Wrap AroundStamped Concrete, Prestigious Valleycreek Area, Walkable To Ravishing Park, Ravine, Reputed School, Plaza. Beautiful, Prof. Fnshd Bsmt With 1 bedroom, Upgrded Kitchen, 3Pc Bath. Potential To Build Side Ent. (id:60569)
44 Village Court
Brampton, Ontario
Brampton's most desirable neighbourhood, Peel Village! Enjoy maintenance free living in this modern 4 bedroom, 2 bathroom home featuring spacious, oversized bedrooms and an updated kitchen with new SS appliances. The main floor boasts stylish, easy-care flooring throughout, and the brightliving room has a walkout to the private backyardperfect for outdoor living with noneighbours behind. The finished basement adds even more living space, ideal for a home office,gym, or entertainment area. You will find a welcoming community in Peel Village, known for itsfamily atmosphere and proximity to essential amenities. Conveniently minutes to HWY410/407/401, with easy access to shopping, schools, and parks. Move-in ready schedule your showing today! (id:60569)
267 Bleecker Avenue
Belleville, Ontario
Location is everything! This charming Old East Hill bungalow features an updated 2+1 bedroom, 2 bathroom layout that is ideal for first time homebuyers, retirees or investors. Nestled in a desirable neighbourhood in Belleville, this home features a spacious family sized (146 ft. deep) yard that offers plenty of room to expand or to host those big family get togethers. The kitchen leads into the large open concept living room/dining room area with cozy electric fireplace and feature wall. The 4 piece bathroom sits between two quaint bedrooms and was updated in 2024. The basement was recently completed with new rec room, bedroom, laundry room and 3 piece modern bathroom. Professionally finished with tiled shower, rounded corner bead molding and durable flooring throughout. Enjoy outdoor gatherings with friends and family in the backyard or go for an easy stroll to nearly parks or a game of tennis at the Dufferin Courts. 2 minute walk to East Hill Park. Conveniently located close to schools, Belleville General Hospital, downtown amenities, marina and a short 5 minute drive over the bridge to Prince Edward County. (id:60569)
112 - 600 Alex Gardner Circle
Aurora, Ontario
Location, Location, Location! Nestled in the heart of Aurora at Yonge & Wellington, this stunning modern stacked townhome offers over 1,337 sq ft of upgraded living space in the desirable Aurora Heights community. A perfect blend of comfort, style, and functionality across three bright, thoughtfully designed levels. The main floor features a spacious open-concept layout, including a sleek modern kitchen with granite countertops, ceramic backsplash, stainless steel appliances, pendant lighting, and ample counter space, perfect for casual meals and entertaining. The living room showcases a custom wood accent wall, electric fireplace, pot lights, laminate flooring, built-in bookshelf, and custom window treatments. Enjoy meals in the family-sized dining area with custom-built-in bar cabinetry and the added convenience of a main floor 2-piece bath. Upstairs, the primary bedroom includes a 3-piece ensuite, walk-in closet, double closet, and private balcony. The second bedroom offers a double closet and a large window, with a 4-piece bath and laundry area just down the hall. And here's the showstopper, a rooftop entertainer's dream! Enjoy panoramic views from your massive private rooftop terrace featuring faux grass, wood-panel flooring, and glass privacy fencing. Perfect for summer BBQs, relaxing, or entertaining guests under the open sky. Extras include oak staircases, 1 underground parking space, and 1 storage locker. Built by Treasure Hill and ideally located just steps to downtown Aurora and Yonge St, steps to transit, shops, restaurants, transit and more! Easy access to the Aurora GO Station, Highways 400 and 404. This is urban living with walking distance to all amenities. A must-see! (id:60569)
118 Queen Street
Newmarket, Ontario
Charming & Versatile Home nestled right beside Haskett Sports Park. This delightful 3-bedroom, 2-bathroom home is the perfect blend of charm, functionality, and future potential. Whether you're a first-time buyer, a young family, or looking for an investment opportunity, this home offers endless possibilities. Adding to its appeal, the property backs onto Haskett Park, a beautiful green space featuring a sports field, tennis court, playground, seasonal picnic tables, and trails. This prime location provides the perfect setting for outdoor recreation, family activities, and peaceful walks all just steps from your backyard.Situated directly across from a junior public school, your morning routine just became a breeze. A quick 4-minute walk brings you to fabulous shopping, cafés, and daily conveniences, while a short 6-minute drive leads you to Upper Canada Mall, one of the areas premier shopping destinations. Inside, natural light pours through large windows, creating a bright and airy ambiance throughout. The kitchen, thoughtfully designed with a window overlooking the backyard, allows you to keep an eye on little ones while preparing meals. A sun-filled enclosed porch provides a welcoming space to kick off winter boots, park a stroller, or simply enjoy a quiet morning coffee. Step outside to a spacious, fenced backyard, a private retreat perfect for family barbecues, gardening, or playtime. A large garden shed offers ample storage, while the detached garage and private driveway provide plenty of parking. For those seeking additional flexibility, the separate basement entrance presents a fantastic opportunity as an in-law suite, or extra living space. And with the possibility of expanding, this home could seamlessly transition from a starter home to a forever home. A rare combination of location, charm, and future potential, this home is a must-see! Dont miss out on this incredible opportunity to plant roots in a sought-after neighborhood. (id:60569)
620 - 85 Wood Street
Toronto, Ontario
Bright and Spacious 3-Bedroom Corner Unit With Functional Layout. Laminate Floor Through-Out. Lot Of Large Windows. Modern Kitchen With Quartz Countertop And Backsplash. Beautiful North-East View. Open Balcony. Close To Toronto Metropolitan University, University Of Toronto, Eaton Centre, Loblaw's, Yonge/College Subway Station & public transit. Excellent Amenities Incl Wifi Business Centre, Party Room, Media Lounge, Huge Gym Room And Rooftop Garden. (id:60569)
15 Lloyd Place
Kawartha Lakes, Ontario
Discover this beautiful semi-detached bungalow, located on a child safe court in the desirable North Ward of Lindsay, just minutes to schools, parks, and shops. Perfect home for a first time buyer, offering 3 bedrooms, 2 bathrooms, and a huge private fenced yard. From the moment you step inside, you'll appreciate the thoughtful layout, natural light, and inviting charm. Don't miss this rare opportunity to own a home with incredible potential at an unbeatable price! New Berber carpeting will be installed in the basement rec room and adjoining hallway within the next few weeks. The owner is leaving behind a brand-new shower, still in its original packaging, in case the buyer chooses to replace the existing shower in the basement. (id:60569)
1148 Zimmerman Crescent
Milton, Ontario
Stunning Fully Upgraded 4 Bedroom SMART HOME | Double Garage | Oversized Lot | Premium End Unit Welcome to this beautifully renovated detached home nestled on a quiet, family-friendly street a true gem offering comfort, style, and functionality. Sitting on an oversized lot, this 4- bedroom, 3-bathroom home features a double garage and a private entertainers backyard with a large deck and a covered outdoor bar, perfect for hosting family and friends. The exterior has been professionally refinished with luxurious stucco and quartzite stone, giving the home exceptional curb appeal. Step inside to a thoughtfully upgraded interior featuring 32 large format porcelain tile, engineered oak hardwood flooring, and Wi-Fi smart in-floor heating. The main level boasts elegant hardwood floors in the living and formal dining areas, along with an eat-in kitchen outfitted with stainless steel appliances and direct access to the backyard. Major recent upgrades include: New roof (2023), stucco and quartzite stone exterior finish, Polyaspartic coating on garage and porch (2023), Fully insulated single garage door, Finished garage, Completely renovated bathroom, Smart Wi-Fi hardwired smoke & CO detectors, High- efficiency 2-stage furnace, 2HP A/C compressor & tankless water heater (2023). All Owned nothing is rented. Updated doors and window framing (2023) Enjoy the convenience of main floor laundry and a spacious layout ideal for families or entertaining. Located close to top-rated schools, plazas, parks, and community centers, this home checks all the boxes for modern suburban living! (id:60569)
Ph08 - 1060 Sheppard Avenue W
Toronto, Ontario
Unique Techno-Loft Layout Unit With Balcony! Extra Large 1 Bedroom Plus Den & 2 Washrooms. Open Concept Kitchen Has S/S Appliances & Granite Counter. Large Bedroom W/Walk In Closet & Hardwood Floors All Throughout & Convenient 2nd Floor Laundry. Parking/Locker Conveniently Located Right Next To The Corridor Leading To The Elevator! Additional Storage In The Unit Under The Staircase! Amazing Amenities W/24 Hrs Concierge, Indoor Pool, Golf Simulator, Gym & More (id:60569)
6431 11th Line
Essa, Ontario
6431 11th Line in Thornton, Ontario, is a beautifully updated country home that offers a perfect blend of rural charm and modern amenities. This home boasts hardwood flooring and neutral paint tones, creating a warm and inviting atmosphere. The cozy living room features an electric fireplace, perfect for relaxing evenings The kitchen is equipped with stainless steel appliances, granite countertops, and a walkout to the backyard. The primary bedroom includes a luxurious 5-piece semi-ensuite bathroom, and two additional bedrooms provide ample space for family or guests. The lower level offers a family room with murphy bed, a 2-piece bathroom, and a laundry room. This home has Geo thermal heating and Air so it keeps the utility bills low! Situated on a generous lot backing onto the Trans-Canada Rail Trail, the property offers direct access to nature's playground for hiking and biking. The backyard is designed for entertaining has fruit trees and garden, features a sunroom, interlock patio, hot tub, and a heated in-ground pool surrounded by lush gardens. This amazing property is enjoyed all year round! This property exemplifies the allure of country living with the convenience of modern updates and proximity to amenities and the 400 Highway! (id:60569)
529 Queen Street
Dunnville, Ontario
Unlimited potential and lifestyle ideas here! Multi generational or income potential! The home could have 3 seperate living quarters/apartments OR easily converted back into a nice single family home. Legal non conforming duplex extensively renovated over the years, all updated vinyl windows, vinyl siding, furnace (10 yrs), A/C (1 year), new steel roof (2025), electrical panels and plumbing updated over the last 9 years. Main floor features hardwood floors, beautiful kitchen cabinetry with granite counters and movable island, high ceilings, large primary bedroom with double closet and ensuite priveleges. The lower level has load of cabinets in kitchen area, living/sitting area, bedroom and 3 pc bathroom. The upper apartment has a HUGE living room (could be primary if converted to single family), small kitchen, bedroom and bathroom (currently rented and could help with mortgage payments or tenant may leave). Gorgeous fenced yard with koy pond and detached single garage accessible from the alley. Also has an attached motorcycle garage and gated back parking area. Garden shed and nicely shaded deck! Mature trees and gorgeous perrenial gardens! Concrete front driveway and convenient location close to shopping and downtown! (id:60569)
19 Leaside Drive
Welland, Ontario
Welcome to this beautifully maintained 5-bedroom, 2-bathroom home perfectly situated on a large lot backing directly onto the serene greenspace of Woodlawn Park. Ideal for families and outdoor enthusiasts, this home combines comfort, space, and location. Step inside this bright and spacious home featuring a beautifully finished open layout for living and dining. The home also includes an attached 2 car garage offering ample parking and storage. Enjoy the peaceful backyard with direct park access - no rear neighbours, just nature and privacy. Whether you're hosting a BBQ or simply relaxing outdoors, the large lot is the ideal spot for it. Some photos virtually staged. (id:60569)
43 Pennock Crescent
Markham, Ontario
Nestled on a premium lot in the prestigious Unionville neighborhood, this exquisite residence exudes elegance, warmth, and luxury. The beautifully landscaped backyard features a stunning swimming pool, perfect for relaxation and entertaining. Recently renovated with NEWLY APLLIED PAINT. Top-rated schools, including William Berczy Public School and Unionville High School. The elegant gourmet chef's kitchen overlooks a bright and sun-filled great room with a desirable south-facing view. A separate living room seamlessly connects to an open-concept dining room, creating an ideal space for gatherings. The lavish master suite boasts a spacious walk-in closet, while the professionally finished lower level serves as a versatile entertainment and family room, complete with a sauna for ultimate relaxation. Enjoy direct access to Unionvilles scenic trail system, nature walks, Toogood Pond, and the charming historic Main Street, offering boutique shops, fine dining, and year-round events. No sidewalk in front of the house ensures additional privacy and convenience. (id:60569)
410 - 340 Watson Street W
Whitby, Ontario
Welcome To This Rarely Available 2-Bedroom, 2-Bathroom Crestar Model In The Highly Sought-After The Yacht Club Condominium. With Over 1,000 Sq. Ft. Of Bright, Well-Designed Living Space, This Inviting Home Offers Stunning Views Of Whitby's Marina And Lake Ontario From Your Own Private Balcony. The Open-Concept Kitchen And Living Area Provide A Warm, Functional Space That Is Perfect For Both Relaxing And Hosting Friends. The Spacious Primary Bedroom Features A 4-Piece Ensuite, While The Second Bedroom Offers Flexibility For Guests Or A Home Office, With Access To A Second Bathroom. There Is Also A Wonderful Opportunity To Renovate And Personalize The Space To Reflect Your Own Style And Needs. Enjoy Resort-Style Amenities Including A Rooftop Terrace With BBQs And A Fireplace, An Indoor Pool, Sauna, Hot Tub, Two Fully Equipped Gyms, A Library, And A Recreation Hall. For Added Convenience, The Building Includes Concierge/Security Services, Lots Of Visitor Parking, A Surface Parking Spot, A Private Locker, And In-Suite Laundry. All Of This Just Steps To The GO Train, Close To Highways, Shopping, And Everyday Essentials. --- This Is Lakeside Living At Its Finest! (id:60569)
88 Westbank Trail Stoney Creek
Hamilton, Ontario
Welcome to Executive and Gorgeous west Facing Freehold Townhouse with NO Road/ maintenance fees in a highly desirable & sought after neighbourhood in Stoney Creek. Well Maintained Bright 3 Storey Townhouse, Move-In Ready with Grey Stone Look Exterior, Extra Long Driveway and NO SIDEWALK. Good Sized Bedrooms with Beautiful Upgraded Kitchen with S/S Appliances and open concept Dining Room. Separate Livingroom & Dinning- kitchen area with 9 ft ceiling. Clean, well kept & Open concept layout home with Two Chair Patio On 2nd Level. Garage with inside entry. This home with Full of Upgrades in a Friendly Community and in High demand Neighbourhood near Redhill Valley PKY highway. Walking Distance to Kids Playground and Stores (Shoppers), Restaurants, Coffee Shops. Transit Access At Walking Distance, Highway and Malls A 5 Minute Drive. NO MAINTENANCE OR ANY POTL FEES, FREEHOLD PROPERTY. (id:60569)
5 Torada Court
Brampton, Ontario
Affordable Luxury on a Premium Lot in Brampton! Welcome to your family's dream home perfectly situated linked house on a premium lot backing onto a serene park, offering both privacy and picturesque views. This beautifully updated property blends style, function, and comfort in one of Brampton's most desirable family-friendly neighborhoods. Step inside to a warm and inviting main floor featuring elegant wainscoting, rich hardwood flooring, and a modern open-concept layout ideal for entertaining or spending quality time with the family. The custom kitchen is a true showstopper, complete with stylish cabinetry, quartz countertops, a central island for casual meals, and sleek stainless steel appliances. Upstairs, you'll find spacious bedrooms with durable laminate flooring and a luxurious primary suite with its own 3-piece ensuite bath. The wood staircase and upper hall add a touch of sophistication and continuity throughout the home. Step outside to a fully fenced backyard oasis, complete with a brand new 14x12 deck perfect for summer BBQs, playtime with the kids, or peaceful evenings overlooking your landscaped garden. Mature trees and perennial plantings provide natural beauty and privacy year-round. With designer light fixtures, and thoughtful upgrades throughout, this home is truly move-in ready. Don't miss your chance to own affordable luxury with premium outdoor space your ideal family home awaits! (id:60569)
16 Trevor Drive
Stoney Creek, Ontario
Nestled on a picturesque corner lot with stunning Escarpment views, this beautifully updated 3-bedroom, 2-bathroom bungalow offers the perfect blend of modern upgrades and breathtaking surroundings. Step inside to find a fully renovated main floor, featuring a bright open-concept layout, with laminate flooring throughout, gas fireplace, granite countertops and stainless steel appliances. Outside, enjoy newly landscaped grounds, including an extended side-yard with patterned concrete, custom stone fire pit, and vinyl privacy screens complemented with newly planted blue spruce trees for added privacy. This property is highlighted by a detached, heated double car garage, finished with vinyl flooring, large windows, and cabinetry. Use this versatile space as a workshop, rec room, or home gym - all while still functional for parking. The finished basement expands the living space with a fireplace, bar, rec room, full bathroom and office or spare room. A side entrance could be converted to a separate entrance to the basement offering potential for a private in-law suite or basement apartment. Located in a quiet, desirable neighbourhood, this home is just a short walk from downtown Stoney Creek, where you'll find charming shops, restaurants, and amenities. Move-in ready with incredible flexibility, this home is a must-see! Don't miss out on this rare gem. (id:60569)
21940 Mccowan Road
East Gwillimbury, Ontario
PRICE IMPROVEMENT NOW IS THE TIME TO SEIZE THIS INCREDIBLE OPPORTUNITY TO OWN A PRIVATE ESTATE THAT TRULY HAS IT ALL. Set on 37 acres of lush, tree-lined landscape, this exceptional 6-bedroom, 4-bathroom estate blends luxury, versatility, and nature into one extraordinary offering. With over 4,500 sq ft of finished living space, this property welcomes those dreaming of a hobby farm, multi-generational living, or simply a peaceful lifestyle surrounded by beauty.Whether you envision horses in the 4-stall barn, the perfect dog-lovers retreat, or a serene family compound, the possibilities here are endless. Host gatherings by the tranquil pond and gazebo, or simply enjoy the unmatched privacy. Step inside to find a grand great room with soaring two-storey windows, radiant with natural light, and centered around a cozy fireplace.The primary suite is your personal sanctuary, complete with a walk-in closet and a spa-inspired ensuite featuring heated floors, translucent onyx counters, a fully tiled steam shower, and luxurious finishes throughout. The chefs kitchen is the heart of the home, with exotic granite countertops, a Sub-Zero fridge, Viking appliances, and custom details that make cooking a joy.Ideal for extended family, guests, or income potential, a spacious 2-bedroom in-law apartment offers its own private living area. A third kitchen, sunroom, and dedicated office with a separate entrance further extend the homes versatility. Outdoor entertaining is a breeze on the expansive deck with pergola and retractable shade screens. With multiple flexible-use rooms, there are endless options for home offices, creative studios, or remote work setups.Located just 10 minutes to Hwy 404 and close to the GO station, commuting is effortless while still enjoying country-style living. With a 3-car garage and ample guest parking, this estate is truly move-in ready. Dont miss your chance to own this rare gemluxury, space, and opportunity await. (id:60569)


