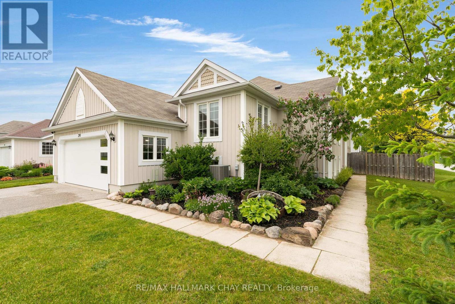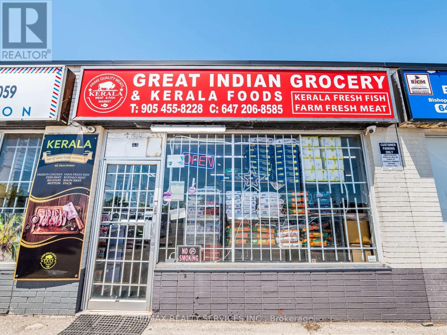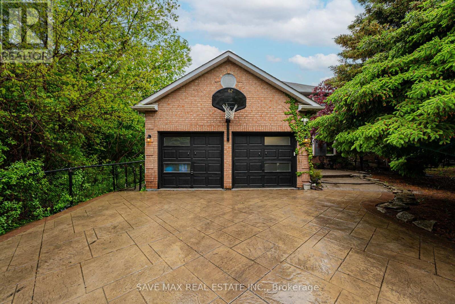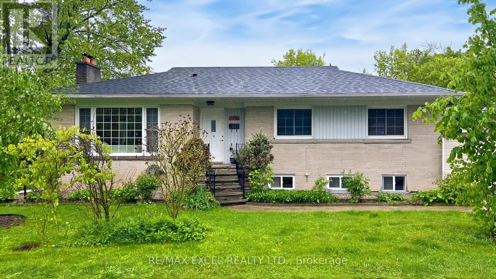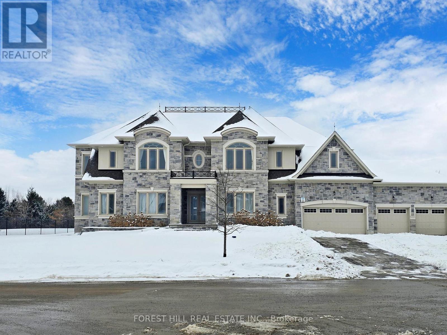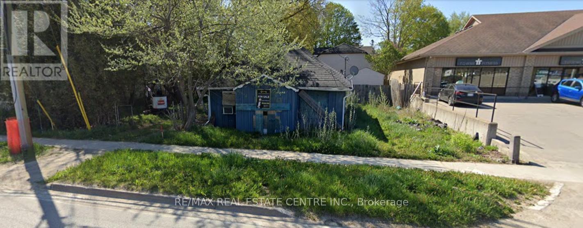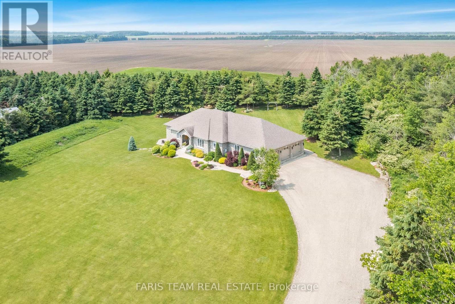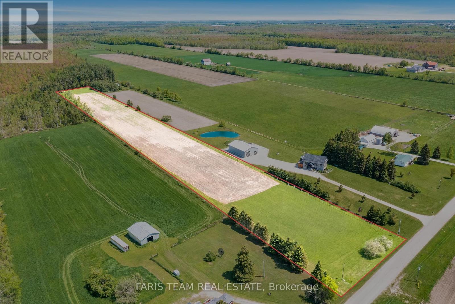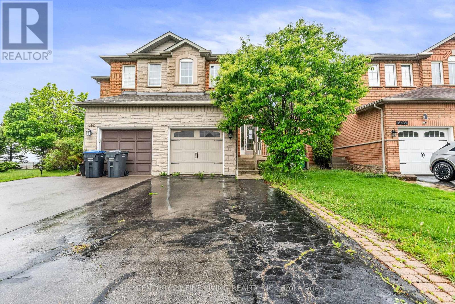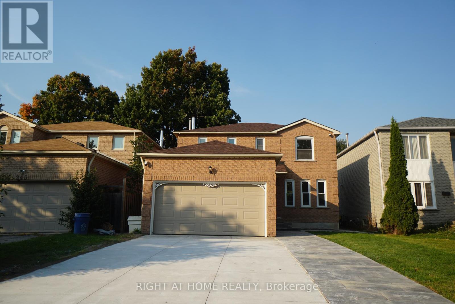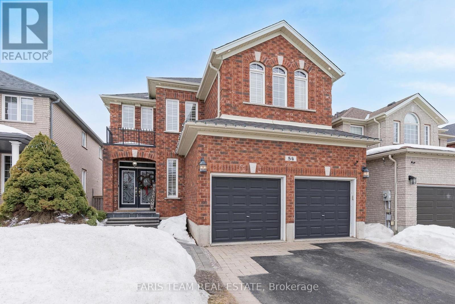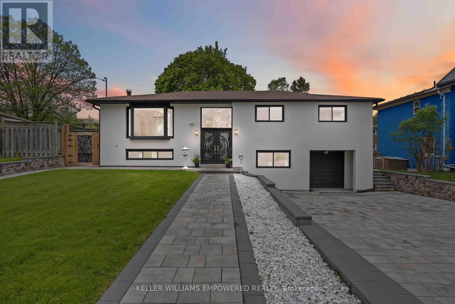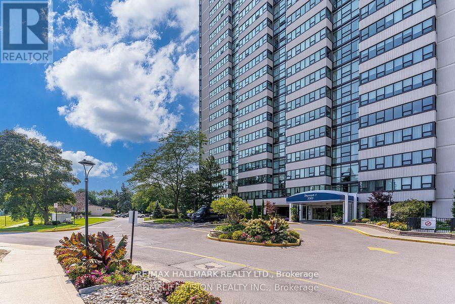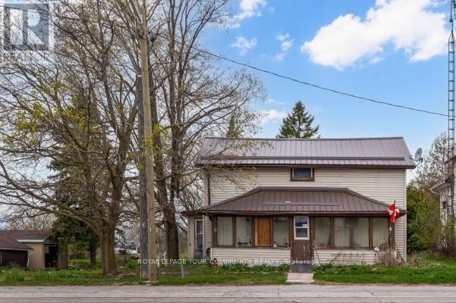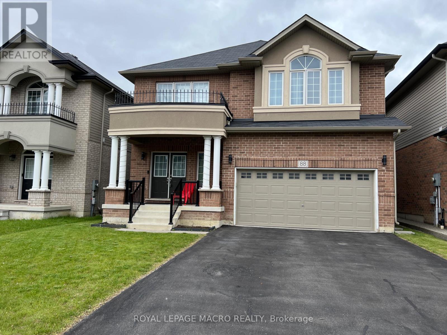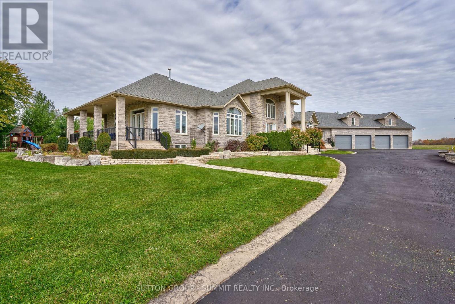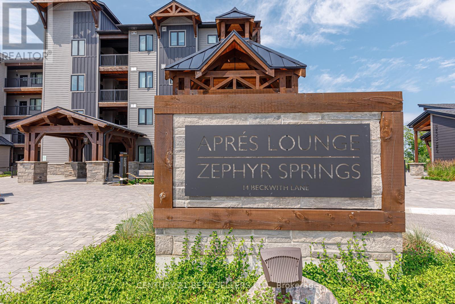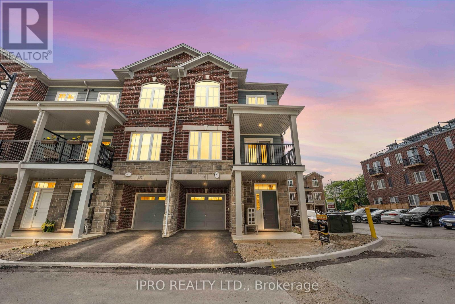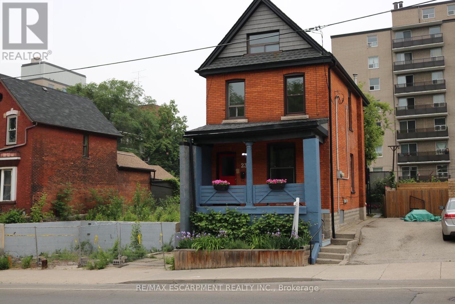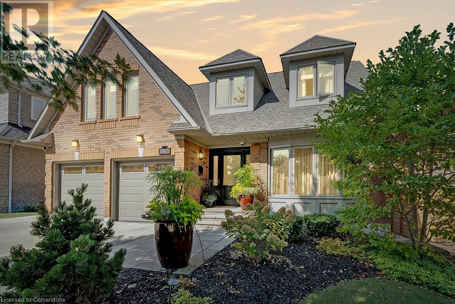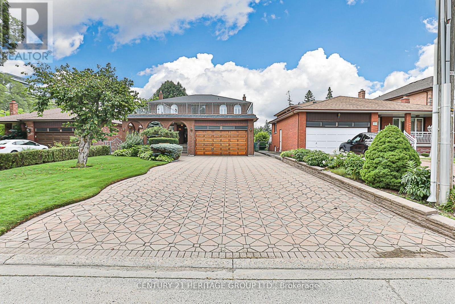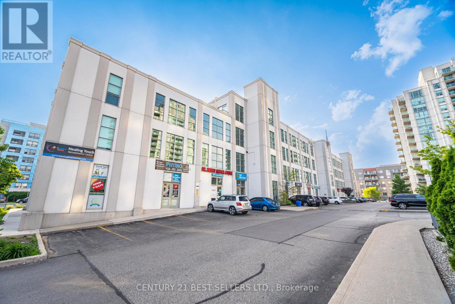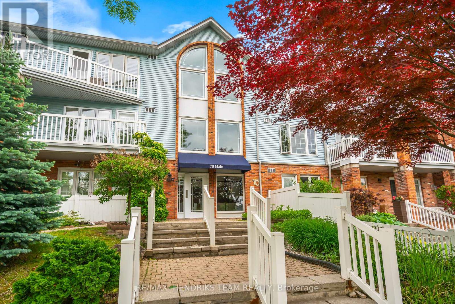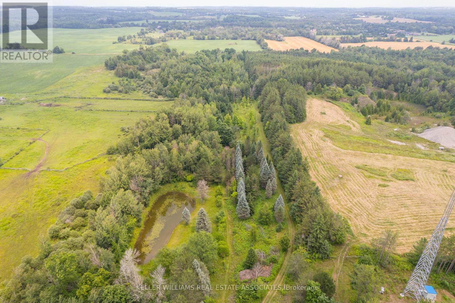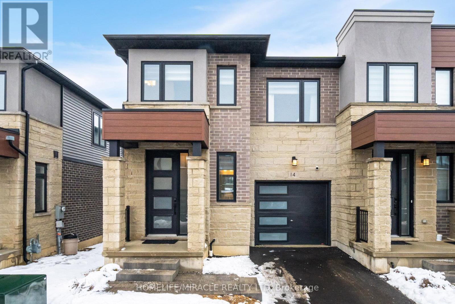39 Clarence Street
Brampton, Ontario
Stylish Serenity in Downtown Brampton. An extraordinary 5+2 bedroom, 2-family residence on an oversized 80' x 200' lot with iconic Etobicoke Creek views. With rough-in plumbing and electrical for a 3rd kitchen, the possibilities here are endless. This beautifully finished home blends timeless character with sophisticated modern touches, drenched in natural light across every level. A rare urban retreat, offering everyday luxury without compromising location, walkability or nature's surroundings. Truly a serene retreat, elevating the everyday into moments of pure luxury, without the need to drive to the cottage. Entertain effortlessly or start your mornings on the two-tier deck to the peaceful sound of flowing water. Enjoy uninterrupted privacy with protected greenspace behind. The thoughtful layout features airy lofts, plus the bonus convenience of independent bedroom controls of electric heat in addition to gas forced air for the rest of the home. Multiple separate entrances, and a bright, sun-filled lower suite with a sleek kitchenette, two spacious bedrooms, stylish bathroom, gas fireplace, and large egress windows. Private laundry on each level adds flexibility. Abundant outdoor space to create your dream garden, expand with a garden suite, garage or home addition -- the possibilities are endless. Complete with a powered workshop, shed, and parking for 10+ on a circular drive. Zoned R1B creates opportunities for income potential, and just moments to Gage Park, trails, GO, the Arts, schools, restaurants and the city core. Extras: 3 egress windows, separate entrance, gas fireplace (as-is). (id:60569)
291 Regina Street
Clearview, Ontario
Family-friendly 5-bedroom bungalow with room to grow! Welcome to this spacious, fully finished bungalow offering over 2700 sq ft of comfortable living space- perfect for family life. The open-concept main floor features a recently renovated kitchen with quartz countertops, stainless steel appliances, and a large island ideal for family meals and entertaining. The bright living room with hardwood floors flows out to a fully fenced backyard with a deck and hot tub - great for playtime and relaxing evenings. The main-floor primary bedroom includes a walk-in closet and a private 4-piece ensuite. With three bedrooms upstairs and two more in the bright, fully finished basement, plus a stylish bathroom and large rec room - theres space for everyone to spread out. The layout also offers great in-law potential for multi-generational living. A double car garage with inside entry to a handy mudroom completes the package. Move-in ready and made for family living! (id:60569)
62 Bannister Road
Barrie, Ontario
Welcome to this well-maintained, modern bungalow located in a desirable and fast-growing neighbourhood. Built just 3 years ago, this home features a spacious main-level 2-bedroom layout with a bright and open living room complete with hardwood flooring. The stylish kitchen includes stainless steel appliances, granite countertops, a centre island, and sleek white cabinetry offering plenty of storage. The property includes a legal finished basement apartment and both the main and basement levels are currently tenanted with reliable tenants, providing immediate and stable rental income an excellent opportunity to help offset your mortgage. Perfect for a small family or investor looking for a solid income-generating property with minimal effort. Conveniently located near Highway 400, GO Station, schools, parks, shopping, and walking trails offering both lifestyle and investment value. (id:60569)
308 Delray Drive
Markham, Ontario
Welcome to this beautifully maintained two-story townhouse located in the heart of Markham. Offering two spacious bedrooms and a thoughtfully designed layout, this home combines comfort and functionality. The main level features a bright and inviting living area, a modern kitchen with ample storage, and large windows that fill the space with natural light and a walkout to a private balcony. Upstairs, you'll find two generously sized bedrooms with plenty of closet space and ensuite bathrooms. The standout feature is the finished walkout basement, offering a flexible space perfect for a family room, home office, or even a guest suite. This basement also opens to a backyard outdoor area, garage and driveway. Situated in a quiet, family friendly neighborhood, this home is conveniently close to top-rated schools, parks, shopping, and transit. Whether you're a first-time homebuyer or looking to downsize, this townhouse presents a wonderful opportunity to live in one of Markham's most sought-after communities. Do not miss this opportunity! (id:60569)
51 Admiral Road
Ajax, Ontario
Charming All-Brick 3+1 Bungalow With Legal Basement Apartment In South Ajax! Well Maintained . With LEGAL 1-Bedroom + Den Basement Apartment Featuring Separate Entrance, Private Laundry . Basement has undergone a recent facelift...Fresh Paint, walls, trim, ceiling and doors. New flooring throughout basement. upgraded light fixtures, Staircase painted, steps painted, new baseboards. Kitchen cabinets cleaned, inside and out, behind the appliances cleaned. Main Floor Offers Hardwood Floors, updated bath, newer tub surround. Walkout To Sunroom And Oversized Fenced Backyard. Private Laundry On Main Level As Well. Newer furnace and air condition Parking For 6 Cars On Private Driveway. Ideal For Investors Or Multi-Generational Living. Prime Location Close To Schools, Parks, Transit And Shopping. (id:60569)
44 Dean Street
Brampton, Ontario
Turnkey Indian Grocery Store for Sale in a Prime Location! Fully equipped and well-maintained grocery store specializing in Indian & Kerala products. Located on a high-traffic street with excellent visibility, close to major amenities and on a transit route, this store features dedicated sections for general groceries, fresh produce, whole and ground spices, grains and pulses, fresh and frozen fish and meat. Well-organized layout, consistent foot traffic, and ready for immediate / flexible operation. Extensive training will be provided. Excellent opportunity for owner-operators or investors. (id:60569)
62 Laurelcrest Street
Brampton, Ontario
Welcome to this show-stopping property that truly has it all backing onto serene Parr Lake and siding onto lush parkland, offering exceptional privacy with mature trees and no neighbors behind. Enjoy the breathtaking, Muskoka-like setting right from your oversized deck, perfect for relaxing or entertaining. Inside, you'll find strip hardwood flooring throughout and a bright, cheerful layout. The main level features an open-concept living and dining area with pot lights and elegant crown molding, flowing seamlessly into a cozy family room. The modern eat-in kitchen boasts a sunny breakfast area and a walkout to the deck. Upstairs, a grand oak staircase leads to four spacious bedrooms, including a primary suite with a 6-piece ensuite and walk-in closet. A stylish 4-piece guest bathroom serves the additional bedrooms. The legal 2-bedroom basement apartment, registered with the city and featuring a separate entrance, is perfect for rental income or multi-generational living. Additional highlights :Pot lights throughout Legal 2-bedroom basement apartment great rental potential! Huge driveway with 4-car parking Located in a highly desirable, tranquil neighborhood This one is a rare gem don't miss your chance to own a slice of lakeside paradise! (id:60569)
126 Libby Boulevard
Richmond Hill, Ontario
Welcome to the highly sought-after Mill Pond neighborhood! This well-maintained and spacious detached bungalow features 3 bright, sun-filled bedrooms and an open-concept layout that's both clean and inviting. Enjoy a modern kitchen with granite countertops and new appliances. The separate entrance to the finished basement includes a large family room, 2 additional bedrooms, and a full bathroom offering great income potential. Just a short walk to Mill Pond Park , Richmond Hill Hospital, top-rated schools, and local shops. (id:60569)
66 Sam Davis Court
Whitchurch-Stouffville, Ontario
Discover this magnificent mansion nestled on a generous 130 x 325 ft over 1-acre pie-shaped lot, on the serene location at the end of quiet cul-de-sac * 6,739 sqft plus unfinished basement * back on green * this amazing sun-lit open concept 6 years new estate offering 6 spacious bedrooms including 1 main floor nanny suite * each bedrooms featuring private ensuite bathrooms & large closets * 11 ft ceilings on main, 10 ft on 2nd & 9 ft in the basement * built with exceptional imported materials & superior craftsmanship * elegant hardwood floors, detailed crown molding, pot lights & crystal chandeliers, high-quality upgraded marble, and a high-end gourmet kitchen makes this house truly special * impressive 20 ft open to above family room overlooking the huge backyard & the trees behind * endless landscaping & entertainment possibilities * 4 1/2 garage parking & extra 12 parking space on newly professional internocking driveway * located in a highly rated school district * Unionville HS for(art) & Dr. G.W. Williams SS(IB) * extra large septic tank can support large family * indoor sprinkler system * minutes to highway & shoppings * this home epitomizes luxury living & promises a matchless experience for any fine home enthusiast. (id:60569)
225 First Avenue E
Shelburne, Ontario
Prime Location for Your Next Business Venture - Unlock the potential of this versatile commercial/residential property, perfectly positioned to elevate your business aspirations. The spacious main floor is ideal for a variety of commercial uses, offering ample room to bring your entrepreneurial dreams to life. Additionally, this property is ideal for live-work arrangements, providing the flexibility to combine your workspace and living space seamlessly.. Property is being sold in as-is condition, valued primarily for the lot. Exterior viewings only; no inside showings available. Don't miss out on this unique opportunity to invest in a property with endless possibilities! VTB available. (id:60569)
Lot 17 Shawnee Trail
Dallas, Ontario
BEAUTIFUL WELL-TREED RESIDENTIAL ESTATE BUILDING LOT. EASY 25 MINUTES TO ATLANTA, GA. APPROX.1/2 ACRE IN UPSCALE WYNCHESTER STATION SUBDIVISION. NEAR RECREATIONAL TRAILS, RETAIL, COMMERCIAL AND MEDICAL FACILITIES. PLUS MANY AREA AMENITIES. IDEAL FOR BUILDING YOUR DREAM HOME OR INVESTMENT. **ALL PRICES ARE IN US DOLLARS** (id:60569)
Lot 9 Santa Cruz Court
Dallas, Ontario
Beautiful Well Treed Estate Building Lot. Easy 25 Minutes To Atlanta, Ga. Approx. 1/2 Acre In Upscale Wynchester Station Subdivision Near Trail System And Retail Commercial And Medical Facilities, Many Area Amenities. Ideal For Building Your Dream Home Or Investment. All Prices are in US Dollars. (id:60569)
Lot 30 Shawnee Trail
Dallas, Ontario
BEAUTIFUL WELL TREED RESIDENTIAL ESTATE BUILDING LOT. EASY 25 MINUTES TO ATLANTA, GA. APPROX. 1/2 ACRE IN UPDALE WYNCHWESTER STATION SUBDIVISION. NEAR RECREATIONAL TRAILS, RETAIL, COMMERCIAL AND MEDICAL FACILITIES. PLUS MANY AREA AMENITIES. IDEAL FOR BUILDING YOUR DREAM HOME OR INVESTMENT. ALL PRICES IN US DOLLARS. (id:60569)
Lot 11 Santa Cruz Court
Dallas, Ontario
Beautiful Well Treed Estate Building Lot. Easy 25 Minutes To Atlanta, Ga. Approx. 1/2 Acre In Upscale Wynchester Station Subdivision Near Trail System And Retail Commercial And Medical Facilities, Many Area Amenities. Ideal For Building Your Dream Home Or Investment. All Prices are in US Dollars (id:60569)
1409 Charlotteville Rd. 5
Norfolk, Ontario
Meticulously maintained & spotlessly clean 3+1 bedroom, 2 bathroom ranch home with an attached garage and a detached & heated 24 x 84 workshop! This gorgeous home boasts a sprawling floorplan with spacious eat-in kitchen, formal dining room and the stunning living room with vaulted ceilings and custom floor to ceiling gas fireplace. Three good sized main floor bedrooms with a 4-piece bathroom, gleaming hardwood flooring, trim and doors, and large windows allow plenty of natural light. The basement offers a fully finished mancave/rec room with another gas fireplace, a 3-piece bathroom, utility room, laundry room and another bedroom. Plenty of deep closets and storage space throughout. The sprawling 1.33-acre yard is beautifully landscaped and features a magnificent inground pool with waterfall feature, gazebo, pool shed, concrete and flagstone walkways. The extra deep private driveway can accommodate numerous large vehicles, an RV or two, boats, trailers, etc. and leads to that magnificent heated workshop with concrete flooring and roll up doors. Most every major component of the house and property has been upgraded or replaced recently so maintenance costs should be minimal for years to come. Nothing to do but move in and enjoy. Located on a quiet paved road in a stunning setting, backing onto gorgeous rolling farmland and small bush, this property needs to be seen to be fully appreciated. Book your private viewing today. (id:60569)
7394 Sherrilee Cres Sherrilee Crescent
Niagara Falls, Ontario
This stunning two-story masterpiece boasts 2,400 sq/ft of luxurious living space. With 4 bedrooms, 4 bathrooms, 2 ensuite bathrooms, a rear covered deck, and a fully fenced yard, this residence offers ample room for family living and entertaining guests. The main floor features a spacious layout with high-end finishes throughout. A formal dining space is perfect for family dinners or hosting guests. The kitchen features quartz countertops, custom cabinetry and a convenient coffee station. The conveniently located large pantry and mud room off the kitchen provide extra storage space and a practical indoor transition. The living room features an impressive gas fireplace, creating a warm ambiance of a gas fireplace that is perfect for cozy evenings with loved ones. As you go upstairs, you will see this home features 4 large bedrooms, 3 bathrooms, and a convenient loft/flex space, which can serve as a home office, play area, reading nook, or hobby room. The primary bedroom boasts his & her walk-in closet and a 5-piece ensuite featuring a tiledglass shower and a soaker tub. The second bedroom also features an ensuite bathroom, perfect for a growing family. The remaining 2 generously sized bedrooms share a 5pc Jack & Jill bathroom. As you step outside, the convenience of a rear-covered deck offers a private outdoor retreat, perfect for outdoor dining on a rainy day. Enjoy the sunny days on the extended concrete pad outback. A fully fenced yard provides security and privacy, making it ideal for children and pets to play freely. Situated conveniently, you'll enjoy easy access to amenities, schools, parks, and transportation routes, enhancing your daily lifestyle. Take your chance to own this exquisite property, where luxury meets practicality in the perfect package. (id:60569)
29133 Centre Side Road
Chatham-Kent, Ontario
Welcome to this beautifully renovated 3-bedroom, 1.5-bathroom bungalow nestled in the peaceful community of Tupperville. Set on a spacious half-acre lot surrounded by open farmland, this home offers the perfect blend of rural tranquility and modern convenience.Step inside to find gleaming new hardwood floors, stylish new bathroom vanities, and a fresh, inviting interior thats ready for you to move right in. The layout includes a bright and functional mudroom, a separate laundry room, and plenty of storage to keep life organized.Outside, the property shines with an extended gravel drivewayideal for parking RVs, trailers, or boatsand a detached 10x10 shed for tools, hobbies, or extra storage. Enjoy morning coffee or sunset views in your private backyard, with endless skies and quiet countryside all around.Located just a 10-minute drive from Wallaceburg's amenities and shopping centers, and only 20 minutes to Chatham, you're never far from what you need while enjoying the peace of small-town living.Whether you're downsizing, buying your first home, or looking for a country escape, this charming bungalow offers comfort, space, and convenienceall at an affordable price.Don't miss this gembook your private showing today! (id:60569)
477438 3rd Line
Melancthon, Ontario
Top 5 Reasons You Will Love This Home: 1) Exquisite estate on almost 3-acres just outside the town of Shelburne, capturing breathtaking sunset and sunrise views, located on a paved road, creating a serene and picturesque retreat 2) Constructed with the highest quality materials, including engineered hardwood flooring, an advanced truss system, a floor-to-ceiling stone fireplace, and a state-of-the-art geothermal heating and cooling system providing major savings on utility costs for year-round comfort 3) Luxurious interior with a custom solid wood chefs kitchen complete with a large island, a professional-grade 6-burner propane stove, an industrial-grade vented range hood designed for culinary excellence, and a walkout to a two-level, partially covered stone patio 4) Enjoy 9' ceilings and heated flooring spanning throughout, including the garage, along with a fibreglass exterior door for superior insulation, a spa-like ensuite featuring a luxuriously shower, and a walkout basement delivering the potential for an in-law suite or extended family living 5) Impeccably maintained grounds enhancing the charm of the stately stone home, complemented by elegant stone walkways that elevate its timeless appeal. 2,400 above grade sq.ft. plus a partially finished basement. Visit our website for more detailed information. (id:60569)
Pt Lot 34 Concession 3 Osprey
Grey Highlands, Ontario
Top 5 Reasons You Will Love This Property: 1) Sprawling 6.7-acres of beautifully cleared land, offering endless possibilities for those seeking space, tranquillity, and the perfect canvas to bring their vision to life 2) Fantastic location for embracing the peaceful charm of country living 3) Several potential uses include a hobby farm with room for gardens, livestock, and endless agricultural pursuits or a homestead 4) Versatile land that can be farmed for sustainable living or transformed into a stunning estate, offering a rare opportunity to craft a lifestyle tailored to your needs 5) Quick access to major routes makes it ideal for commuters and allows easy access to local amenities. Visit our website for more detailed information. (id:60569)
6443 Saratoga Way
Mississauga, Ontario
****POWER OF SALE**** Great Opportunity. Vacant And Easy to show. Bright and Spacious Semi-detached brick 2 storey 4 bedroom home located in one of Mississauga's most desirable locations. Generously sized eat-in kitchen with a centre island and a walk out to the rear yard. Open concept family room with a fireplace overlooks the kitchen. Large Primary bedroom featuring a 4 piece ensuite (Separate shower and Soaker Tub) and a walk-in closet. The remaining 3 bedrooms are generously sized. Full basement with a large rec room with a fireplace. Ceramic front hallway. Direct garage access. (id:60569)
247 Hickling Trail
Barrie, Ontario
Fully renovated with premium upgrades, this stunning home features new hardwood floors, brand-new stairs, pot lights, and an open-concept kitchen with a custom island and quartz countertops. The living room, filled with natural light, offers a cozy fireplace and walkout to a spacious backyard. The home includes 3+2 bedrooms, a primary suite with a walk-in closet and ensuite, a new roof, landscaped lawns, upgraded interlock, and a freshly redone concrete driveway. The fully finished basement serves as an in-law suite with its own kitchen, bathroom, laundry, and two bedrooms. Move-in ready and perfect for families! (id:60569)
54 Parisian Crescent
Barrie, Ontario
Top 5 Reasons You Will Love This Home: 1) The ultimate entertainer's dream home boasting a sparkling pool, a private theatre, and a stylish bar, creating the perfect setting for unforgettable gatherings 2) Seamless main level featuring 9' ceilings, offering a bright and spacious ambiance 3) Retreat to the luxurious primary suite complete with a spa-like 5-piece ensuite finished with a jetted tub, glass-enclosed shower, and dual sinks for added convenience 4) Beautifully designed eat-in kitchen showcasing granite countertops, a stylish backsplash, a breakfast bar for casual dining, and a walkout to the backyard 5) Settled in a vibrant, family-friendly neighbourhood, enjoy nearby trails leading to the waterfront, plus access to parks, tennis courts, soccer fields, and basketball courts for an active lifestyle. 3,862 fin.sq.ft. Visit our website for more detailed information. (id:60569)
112 Kingslake Road
Toronto, Ontario
RENOVATED TOP TO BOTTOM! Welcome to this beautifully updated home in the highly sought-after Don Valley Village community, right in the heart of North York! Featuring a fully finished basement apartment with a private entrance, 3 bedrooms, 2 full bathrooms, a full kitchen, and in-unit laundry, perfect for generating rental income or housing extended family. This home is loaded with upgrades: NEW energy-efficient windows and doors, NEW roof and hot water tank, NEW electrical panel with EV charger, and a NEW spacious composite deck. Freshly painted throughout with NEW interlock stonework, this home impresses from the moment you arrive. Step through the elegant double doors into a smart, open layout with smooth ceilings, new flooring, pot lights, and crown molding throughout. The modern kitchen and updated bathrooms are outfitted with premium finishes for a luxurious touch. Exterior waterproofing and a new trench drain in front of the garage provide added peace of mind. The new stucco façade boosts curb appeal, complemented by hardscape landscaping, freshly laid sod, and beautifully designed interlocking in both the front and backyard. The entertainer's backyard features a large new deck, built-in brick and stone fireplace, gazebo, and even an outdoor bathroom, perfect for hosting family and friends. Unbeatable location: Steps to Hobart and Godstone Parks, top-rated schools (St. Gerald Catholic and Georges Vanier Secondary), and just minutes to Seneca College, T&T, No Frills, Food Basics, and Fairview Mall. Easy access to Don Mills subway, North York General Hospital, Oriole and Old Cummer GO Stations, and Hwys 401 & 404. This home offers the perfect blend of luxury, functionality, and convenience. A true gem you won't want to miss! (id:60569)
508 - 3303 Don Mills Road W
Toronto, Ontario
Prestigious 'Skymark I' Well Maintained, Clean Suite. Approx 1400 Sqft, Split Bedrooms, Large Bright solarium- heated & Air Conditioned. Ensuite Laundry, Large Principal Rooms. Updated Kitchen. Great Rec Centre, 24 Hours Gate House Security. Very well-maintained unit. **EXTRAS** All Elf, Broadloom W/L, Fridge, Stove, B/I Dishwasher, Washer, Dryer, Window Coverings shaters. Fully Renovated This Beautiful unit won't last. (id:60569)
4071 Hwy 35 Highway
Kawartha Lakes, Ontario
Opportunity in Cameron! Spacious 4-bed, 1-bath detached home on a generous 127 x 164 lot. Excellent location, walk to amenities, minutes to Lindsay and Fenelon Falls. Natural gas heating, newer furnace (2024), metal roof, large lot with mature trees, ample parking, walk to amenities, minutes to Lindsay. Tons of potential. Some photos may be virtually staged. (id:60569)
88 Bellroyal Crescent
Hamilton, Ontario
Stunning 4 bedroom detached home with modern amenities on a big size lot for sale. Discover the perfect blend of comfort and elegance in this beautiful, detached house, less then 6 years old, situated on a generous 42 x 140 ft lot. This home boasts over 2900+ sq ft of living space, including 4 spacious bedrooms, a loft, one Office/library, 3.5 bathrooms and a versatile oversize loft 14 x 11. Elegant interior, the main floor features gleaming hardwood flooring and an oak staircase. Gourmet kitchen, upgraded with granite countertops, a center island, and beautiful cabinetry, this kitchen is a chef's dream. A stainless steel fridge, stove, OTH microwave, & Dishwasher are included. All electrical light fixtures, window coverings, washer & Dryer included in price. Convenient layout, the main level includes a bedroom, perfect for guests or a home office, along with a spacious family room and a main floor laundry room. Luxurious master suite, the master bedroom features a walk in closet & a 4 pc ensuite bathroom offering a private retreat. There are 4 bedrooms, two of which have ensuite bathrooms, the other two have jack & Jill bathrooms total of 3.5 bathrooms. Ample space, huge unfinished basement with a legal separate entrance to provide plenty of room for your family's future needs or to serve as income potential. Outdoor living enjoy a vast backyard with a shed, perfect for outdoor activities and storage. Double car garage inside entry from garage with front yard driveway parking of 4 cars, and no sidewalk. Proximity to schools, parks, shopping, transit and GO station. (id:60569)
5431 Appleby Line
Burlington, Ontario
88 Acres of flat clear land. Beautiful and meticulously maintained custom built home with 9000 sq ft of living space includes 2 kitchens, 5 Bedrooms and 6 bathrooms. High quality finishes throughout. Large 4 car garage with epoxy flooring. The property offers spectacular and breathtaking views from every angle of the home. The house is surrounded by exquisite landscaping and a salt water pool and is equipped with 2 hot water tanks, 2 air conditioners and 2 furnaces. A 40x60 work shed is perfect for storage and machinery. The private gate is grand and luxurious. There are many mature fruits trees including apples,pears, plums and grapes. Adjacent to the Burlington Airport. Direct access to Bell School Line and Appleby Line. Land banking opportunity. Easy access to 407/401/QEW. 5 min drive to the city and shopping. Your own personal resort, a must see property! (id:60569)
500 Brock Avenue Unit# 803
Burlington, Ontario
Welcome to Illumina! This new, spacious 2 bed 2 bath condo is impressive! With floor to ceiling windows and endless high-quality upgrades, this unit is stunning. Modern kitchen, quartz counters, upgraded marble backsplash, large island with waterfall edge and microwave cabinet with built-in pot drawer storage, Fisher Paykel appliances, floor to ceiling California shutters, Benjamin Moore finishes throughout, wide plank flooring, custom shoe moulding on 6 inch baseboards - the list goes on! The large primary bedroom features double wardrobes, 3-pce ensuite with rainforest shower, and 2nd patio door. The second bedroom also boasts 2 large built-in wardrobes. The main 4-pce bathroom is beautifully done with modern finishes and full size soaker tub. Sit on your lake-facing private balcony at night to unwind, or enjoy the onsite amenities- a rooftop sky deck with panoramic views, BBQ area, party room, fitness centre, two guest suites, 24-hour security and ample visitor parking. Located in this prime setting only steps to Lakeshore Rd, you will find the gorgeous lakefront at Spencer Smith Park, Brant Hospital, Spencer’s Restaurant and Burlington Art Gallery! Close to downtown, shopping, amenities, restaurants, hotels, Mapleview Mall, The Burlington Performing Arts Centre, The Royal Botanical Gardens , easy highway & transit access. The added perks- one oversized double locker and an extra large parking space located on the secured first floor right near the door! COMING SOON on the main level- a Pharmacy and a Walk-In Medical Clinic! You don’t want to miss this stunning unit in this amazing building! (id:60569)
83 Thornlodge Drive
Georgina, Ontario
Stunning & Spotless in Simcoe Landing! This beautifully maintained 3-bedroom, 3-bathroom gem is nestled in one of Georgina's most sought-after communities. A professionally landscaped exterior and charming covered porch lead into a grand 18-ft foyer filled with natural light. The open-concept main floor impresses with upgraded hardwood flooring, a cozy gas fireplace in the great room, and a stylish eat-in kitchen featuring stainless steel appliances. Step outside from the bright breakfast area to your private backyard oasis fully fenced with lush landscaping, gazebo, multiple decks, and endless entertaining space. Upstairs offers a luxurious primary retreat with 4-piece ensuite and walk-in closet, plus two generously sized bedrooms and another full bath. Enhanced with upgraded staircase and quality laminate flooring (2018). Just steps to top-rated schools, scenic trails, splash pad, and parks plus minutes to the new multi-use rec center, Hwy 404, shopping and more. This one checks all the boxes come fall in love! (id:60569)
10 Stewart Crescent
Essa, Ontario
Absolutely bright and stunning executive home on large lot, 3-car garage. Enjoy being in a great neighbourhood. 4 bedrooms, over 4200 sq. ft. Get spoiled in a country setting with beautiful sunsets. Inside boasts 9' ceiling pot lights and hardwood throughout main floor, extensive upgrades w/large formal rooms. call it den or office space perfect for working from home or kids room! Kitchen offers quartz counters, lots of cupboards, gas stove, stainless steel appliances, centre island, a true chef's kitchen! Breakfast area. Large family room w/gas fireplace & welcoming living/dining room. Main level laundry for convenience. Walk Out basement awaits your personal touch, huge backyard. Minutes south of Barrie w/all amenities, multi zone irrigation system. This home is ready for endless possibilities for entertainment and multigenerational family living. (id:60569)
1950 Rosebank Road
Pickering, Ontario
Brand New Spectacular Architect Designed Modern Masterpiece. This Stunning Sun-Drenched Custom-Built Fully Detached Home Is Meticulously Designed With Bespoke Interiors, Attention To Detail & An Unwavering Commitment to Quality Craftsmanship. With Over 3500 SF Of Sprawling Open Concept Interior Living Space Brilliantly Interconnected.This 4+1 Bed 6 Bath Home With Separate Legal Lower Level Apartment Suite Boasts Soaring Ceilings, Floor To Ceiling Windows, High-End Engineered Hardwood, Airy Foyer, Light Filled Central Atria W/Floating Wood & Glass Staircase, Skylight, Chef Inspired Kitchen With Beautiful Waterfall Island , Quartz Countertops And Backsplash, Integrated With Stainless Appliances ,Gas Cooktop, Generous Family Room ,Walk-Out To Deck & Backyard, Main Floor Powder Room, Direct Access To House From Garage & Professional Landscaping With Interlock Driveway. Retreat Upstairs To A Primary Featuring 6-Pc Spa-Like Bath, Custom Built-In Cabinetry,Spacious 2nd, 3rd &4th Bedrooms With Large Closets!& Second Floor Laundry Room! Legal Lower Level 1 Bedroom Apartment/In-Law Suite With Private Entrance Allows For Convenient Multi-Generational Living Or Potential Rental Income And Features Kitchen, 3-Pc Bath, Laundry. (id:60569)
205 - 16 Beckwith Lane
Blue Mountains, Ontario
This Exclusive community is set on ten acres in the centre of natures four-season playground, slope side at Blue Mountain.Georgian Ridge Building has exciting activities just outside your windows and a serene private water-spa with hot and coldpools and sauna onsite, Mountain House is everything you want in chalet living, without the maintenance.This 2 Bed unit will sleep a large family & is only a 20 min walk to the Blue Mountain Village! (id:60569)
68 Powell Drive
Hamilton, Ontario
Welcome to Your Dream Family Home in Beautiful Binbrook! Nestled in the heart of scenic community, this charming family home offers the perfect blend of comfort, space, and lifestyle. Binbrook is a peaceful, family-friendly neighborhood ideal for raising children and enjoying a strong sense of community. Step inside and be welcomed by a bright and airy open-concept main floor, where the kitchen, dining, and living areas flow seamlessly, making it perfect for everyday living and effortless entertaining. A conveniently located main floor half bathroom adds to the functionality of this well-designed space. Upstairs, unwind in the spacious master bedroom. Two additional bedrooms and a full bathroom complete the upper level, offering plenty of room for family and guests, Step outside into your expansive backyard oasis, ideal for hosting summer barbecues, relaxing on the deck, or watching the kids play. (id:60569)
H 103 (Front Part) - 62 Balsam Street
Waterloo, Ontario
Turnkey nail salon business for sale in the high-traffic University campus at University Ave W & King St N. An excellent opportunity to own a fully equipped salon in one of Waterloo commercial hubs. The salon comes fully furnished, stocked, and equipped with everything you need to get started. This well-appointed space includes 6 nail stations, 2 pedicure chairs, 1 waxing chairs. Guaranteed cash flow from day one. Perfect for anyone who is looking to start or expand their current beauty business. Surrounded by thriving retail and professional services, the salon enjoys strong visibility and steady foot traffic. Low monthly rent makes it ideal for beauty professionals or entrepreneurs looking to launch or expand their brand. Sale includes business equipment, inventory, and all furniture items. Business sale with flexible rebranding options. (id:60569)
1115 Denton Drive
Cobourg, Ontario
Beautiful Bright Newly Build House In Cobourg, Close To All Amenities. Upgraded Kitchen With Quartz Counters. Spacious 4 Bedrooms And 2 Bathrooms On The 2nd Floor. 2 Pc Bath & Laundry Room On Main Floor With Access To 2-Car Garage. Close To All Amenities Such As Schools, Shopping, Transit, Hwy 401, Cobourg Beach, Community Centre & Parks. (id:60569)
17 Fairleigh Avenue S
Hamilton, Ontario
Legal Duplex Plus separate basement apartment. Fully renovated! Great Income! Updated Roof (2017),Electrical, Plumbing, Heating and Central Air! Large principal rooms lots of natural light! Move in and pay for your mortgage with the rent of other two units! Investors! First time Buyers! Check out This Maintained and Updated Legal Duplex, All Brick 3 Unit Home In The Heart Of Hamilton! This Large Converted Family Home Has 3 Large Separate Units, Turn Key Opportunity For Investors! Beautifully landscaped private yard ideal for entertainment and summer barbecues! Convenient Bike Lanes And Major Transit Routes Nearby Including Future LRT! Close To Schools, Myrtle Park, Mountain Access And The Escarpment! Don't miss this Gem. (id:60569)
570, 571 Harrington Road
Lasalle, Ontario
Lots 570 & 571 being sold as one. Beautiful waterfront properties (west facing) with excellent fishing and recreational opportunities. Minutes away from Windsor and far away from crowded city life, this property is perfect for the weekend cottage life or your own recreation getaway. Property includes a shed already built for all your storage needs, and has ample space for RV's (dedicated gravel RV parking), boats and any other toy or structure one needs to enjoy a stay at the lake. Various trees on the property provide shade and privacy. The Canal has direct access to the Detroit River system as well as Lake Erie. (id:60569)
1462 - 14 Avenue East Avenue
Owen Sound, Ontario
Beautiful East Side home that is ready for your family to just move in! Features 3 bedrooms plus a spacious master suite with his and her closets and full ensuite. Large main floor living plus the potential to finish off the lower level. 2 and 1/2 baths. House has in ceiling speakers throughout with 4 different zones plus NEST thermostat and smoke/carbon monoxide detector so you can feel safe monitoring your home from anywhere. Attached garage and double wide paved driveway with parking for 5 vehicles. Conveniently located within walking distance to the hospital, schools and Georgian College, restaurants and shopping! (id:60569)
133 - 677 Park Road N
Brantford, Ontario
Welcome to this Brand New modern open plan home, sleek and sophisticated. This modern town house offers the perfect blend of contemporary design and functional living. Boasting an open concept floor plan, large windows with open patio (terrace) lots of natural light that highlights the high end finishes. Located minutes from Lynden Park Mall and new Power Centre. Urban living at its finest. Close to Hwy 403. A must see! **EXTRAS** Upgraded laminate, granite counter top, upgraded corner lot, air conditioner installed. Brick and stone exterior. Energy efficient thermostat. Back splash in kitchen. (id:60569)
235 Young Street
Hamilton, Ontario
Welcome to this Charming Corktown duplex with incredible income potential. This all brick beautifully maintained 2.5-storey duplex is ideally situated on the border of Hamilton's vibrant Corktown and Stinson neighbourhoods. Offering over 1,647 square feet of well-designed living space, this home is a standout opportunity for investors or savvy buyers looking to live in one unit and rent the other. The main floor unit boasts a bright open-concept layout with a large living, dining and kitchen area. A spacious bedroom and a four-piece bathroom provide the perfect balance of comfort and privacy. The in-suite laundry is located on the spacious lower level for your own convenience. Upstairs, the second unit is two levels and is full of natural light! Featuring an eat-in kitchen with a cozy living room, a four-piece bathroom and in-suite laundry complete this unit. The second level offers two sunny bedrooms with generous closet space perfect for tenants or extended family. Also enjoy access to the private backyard garden oasis through the first level on this unit. This meticulously cared-for property features separate hydro meters, fresh paint throughout and a list of thoughtful updates in 2022, including new flashing, fascia, exterior doors, stair reinforcement and more. Just steps to St. Josephs Hospital, the GO Station, trails, parks, Augusta's dining scene and downtown this location offers unmatched convenience for professionals and commuters alike. Whether you're looking to invest or nest, this is a property worth acting fast on! RSA. (id:60569)
1407 Bayshire Drive
Halton, Ontario
Welcome to your dream home, nestled on a premium 147' deep ravine lot in the desirable Joshua Creek neighbourhood. This stunning residence offers nearly 4,000 square feet of meticulously finished living space, designed with the perfect blend of elegance and modern comfort. This move-in-ready home is a perfect choice for refined living and is located within the highly sought-after Joshua Creek PS/Iroquois Ridge School boundaries. The property boasts a rare, private backyard oasis featuring mature landscaping, a heated saltwater pool, and beautiful views of adjacent greenspace and walking trails. Step into the heart of the home—a custom gourmet kitchen outfitted with premium Wolf and Miele built-in appliances, sleek quartz countertops, and a spacious layout ideal for both cooking and entertaining. The main floor exudes warmth, with inviting living and dining spaces and a cozy family room centered around a charming wood-burning fireplace. Upstairs, you'll find four generous bedrooms and two fully renovated bathrooms (2021), each designed with luxury finishes and heated floors for added comfort. The fully finished lower level offers a walkout to the backyard, radiant heated floors, an additional full bathroom, a stylish wet bar with quartz countertops, and versatile spaces perfect for an office or recreation room. The home is fully equipped with smart home automation, in-ceiling speakers, and garage upgrades like epoxy flooring and high ceilings, making it as functional as it is beautiful. The backyard is your private retreat—complete with a heated saltwater pool, automated irrigation, and landscape lighting, all while backing onto greenspace for total tranquility. With its fantastic Oakville location close to top-rated schools and easy access to nearby amenities, this property is truly a must-see. Visit our website for more details, including an HD video, floor plans, and a 3D tour. (id:60569)
33 May Avenue
Richmond Hill, Ontario
*** Fantastic lot SIZE 50 x 250 feet *** Don't miss this Opportunity to live in the Best Location In Richmond Hill with a huge back yard and Walking Distance To Yonge St, Absolutely Marvelous 4+1 Bedroom's Executive 2 Story Custom Build Home In One The Most Prestigious Area APX 4000 Sqft of living space, No Side Walk On The Property, 2 cold rooms, walking distance to Yonge St and All Amenities, School, park, library, Wave Pool, Public transit, shops, minutes to 404/407, open concept kitchen and bar, living room, bedroom & bathroom. Huge front porch area and cold cellars and much more. *** NO SALE SIGN ON THE PROPERTY *** ***EXTRAS*** 2 Fridge, 2 Stove, 2 Oven, Washer + Dryer, Dishwasher, 2 Fireplace, Alarm System, All Lights Fixtures, Window Coverings, Central Vacuum + Attachments, Garage door opener, Hot Water Tank/Furnace/Air Condition Are Owned, Backyard Shed!!! (id:60569)
111 - 1585 Markham Road
Toronto, Ontario
Beautifully Finished Ground Floor Unit with Prime Exposure This fully finished ground floor unit boasts excellent visibility and exposure to high traffic throughout the day. The seller has made significant investments to enhance the space, including the completion of three rooms, a washroom, a reception area, and more. The property also includes one underground owned parking spot and offers convenient access to Highway 401 and Markham Road. (id:60569)
1354 1 Side Road
Burlington, Ontario
Gracefully designed for multigenerational living, this elegant home features a fully self-contained 1-bedroom suite—perfect for extended family, private guests, or independent living with the comfort of being close. Whether it's in-laws, grown kids, or long-term visitors, everyone has space to feel at home—with a little luxury, and a lot less stress. Discover the epitome of luxury living with over 7500 sq ft of finished living in this stunning country property, just minutes from city amenities situated across from the exclusive Hidden Lake Golf Course. This expansive home features four generously sized bedrooms on the second floor, complemented by two well appointed shared bathrooms. The main floor boasts a serene primary suite with an ensuite bath and walk-in closet, while the heart of the home is a chef’s dream: an expansive kitchen outfitted with granite countertops, a convenient pot filler, a gas cooktop, built-in oven, and two dishwashers. The east wing offers a thoughtfully designed two-piece bath, a laundry room with a pet wash station, and a self-contained suite complete with a spacious bedroom, massive bathroom, kitchen with quartz island, and cozy family room with a fireplace. The fully finished basement adds even more appeal, featuring an exercise room, a four-piece bath, a wine room, a wet bar, a recreation room with a pool table, and a golf simulator area, perfect for entertainment and relaxation. Step outside to the huge covered composite deck featuring a fireplace, ideal for gatherings or tranquil evenings, all set on 0.69 acres with an ideal space for an inground pool. Park all of your cars in the 2 attached garages (double and 2.5 car). Experience the perfect blend of tranquility and modern luxury in this exceptional home. (id:60569)
2105 - 5793 Yonge Street
Toronto, Ontario
***Location Location Location*** Amazing South East Corner unit, very Bright 2 Bedroom In The Heart Of North York with High Floor With Panoramic East View Introducing In The Heart Of North York, Bright & Spacious, Delightful Open Concept, Harwood Floor, Contemporary Kitchen Features Granite Counter, Stainless Steel Appliance's & Mosaic Backsplash, including 1 locker and 1 parking, Convenient Location! Finch Subway Station, Supermarket, Restaurants, 5 Star Amenities Include 24 Hours Concierge, Indoor Pool, Theatre, Exercise Room, Party Room, Library, Sauna & Guest Suites. Status Certificate is available!!! ***EXTRAS*** 1 Locker And 1 Parking, Existing Stainless Steel Fridge, Stove, B/I Dishwasher, B/I Microwave, Washer Dryer, Existing Light Fixture's. (id:60569)
203 - 70 Main Street
St. Catharines, Ontario
A rare find! 3 bedroom corner suite condo in beautiful Port Dalhousie! Don't miss this exceptional opportunity to own this large 1300+ square foot condo just a short walk to the shores of both Lake Ontario and Martindale Pond - home of the Royal Henley Regatta. This spacious, sun-filled condo offers over 40 feet of private wraparound balcony, perfect for relaxing in quiet solitude or entertaining with family or friends. Enjoy an open concept living and dining area, a corner gas fireplace, and a beautifully updated kitchen (2010) featuring Caesarstone countertops, modern cabinetry, and stainless steel appliances. The primary bedroom is generously sized with its own private ensuite with large updated shower and walk-in closet plus direct access to your balcony. 2 additional bedrooms share a 3 piece bathroom. Additional highlights include quality flooring throughout, in-suite laundry closet with side by side washer and dryer, central vacuum system, and water filtration system. Neutral, move-in ready decor! Secure underground parking with car wash bay and private storage locker. Well-maintained building with security system. Sauna and exercise room. Live just minutes from walking trails, marinas, charming shops, restaurants, and wineries. Port Dalhousie offers a unique blend of tranquility and convenience. Whether you're downsizing, retiring, or looking for an elegant new place to call home - welcome to 70 Main in Port Dalhousie - you will love it here! (id:60569)
Pt 25 Fourth Line
Erin, Ontario
Your dream rural retreat awaits you in Mimosa Springs! Escape to your own peaceful and private 11 acre oasis. This extraordinary property is a wonderful mixture of open space and woods. Walk the tranquil trails throughout the entire property, tap maple trees, cross country ski, swim in your own private pond, and set up your rink in the winter; decades of memories are eagerly wait to be made. Property is nearly completely fenced, with additional fencing around the pond. Steps to Elora Cataract Trailway, 5 minutes to Orton Park and to Hillsburgh For Shopping **EXTRAS** Portion of the property under GRCA. Buyer to do their own due diligence regarding building. Use Address 5903 Fourth Line, Erin to find Lot. Do Not Walk The Property Without An Appointment, Dog On Property, removed prior to showing (id:60569)
14 Southam Lane
Hamilton, Ontario
Discover modern living in this stunning end-unit townhome located in the desirable Hamilton Mountainview community. Designed for comfort and style, this home offers bright, open-concept spaces and high-end finishes throughout. Main Floor Features: 9-ft ceilings enhance the spacious feel Laminate flooring throughout the living, dining, and kitchen areas Modern kitchen with quartz countertops, stylish backsplash & sleek cabinetry Upper Level Highlights: Extra den space perfect for a home office or reading nook Primary bedroom with a walk-in closet & private 3-piece ensuite Two well-sized bedrooms, ideal for family living Convenient Location: Quick access to Lincoln Highway for easy commuting Minutes from Mohawk College & McMaster University Close to shopping centers, restaurants & public transit This stylish and move-in-ready townhome is perfect for families, professionals, or investors. Dont miss out schedule your viewing today! (id:60569)


