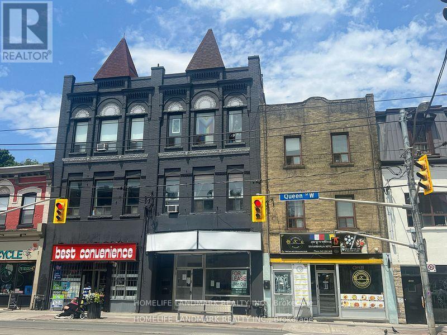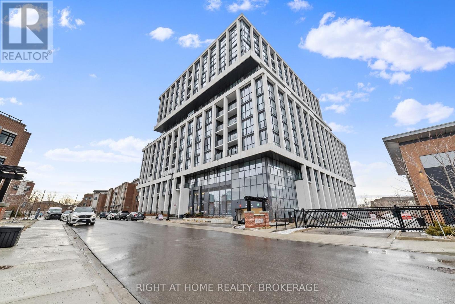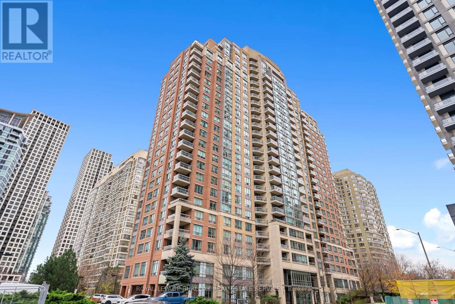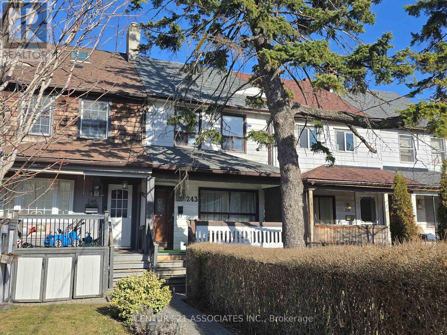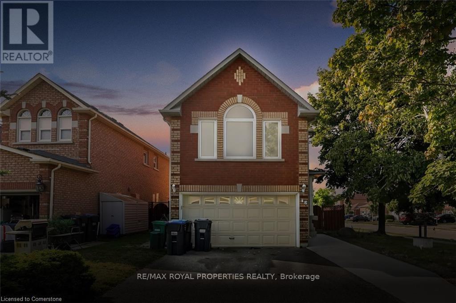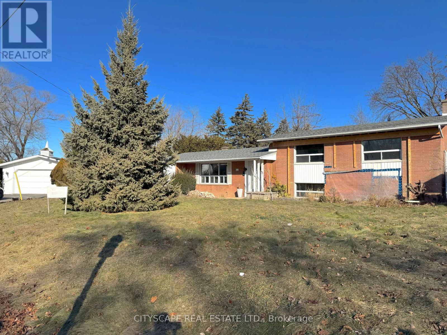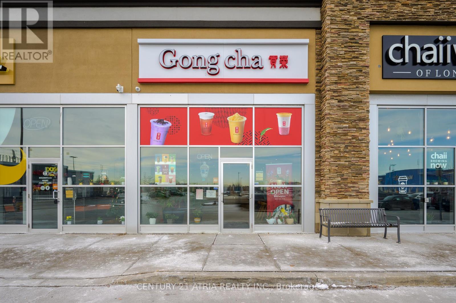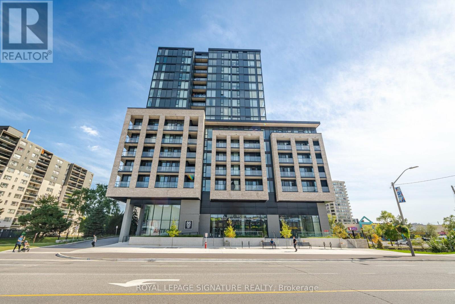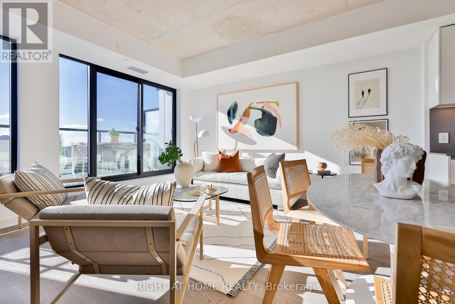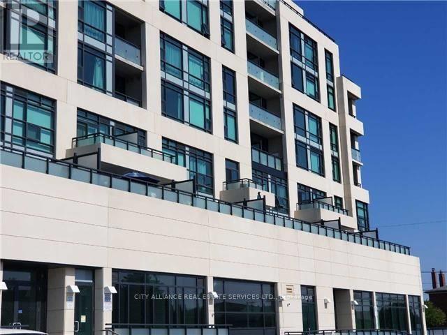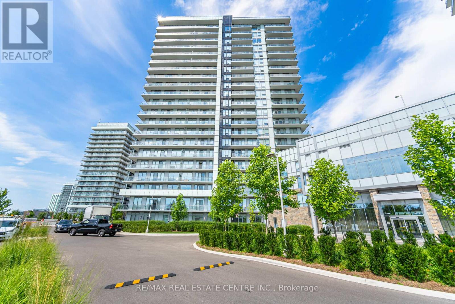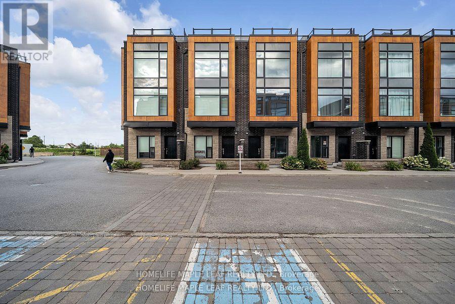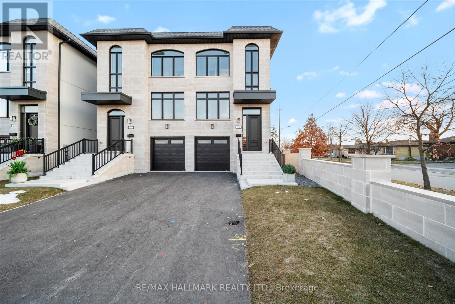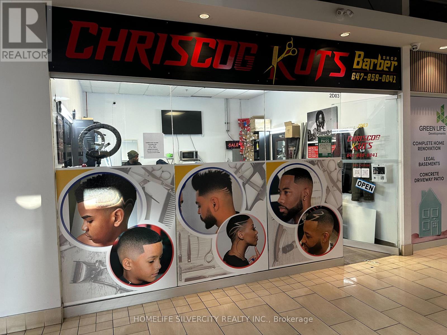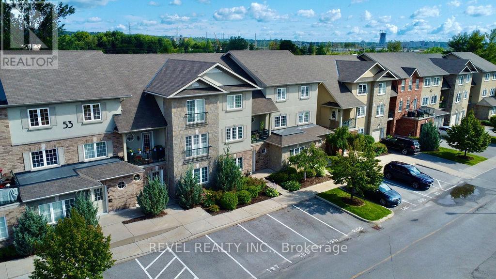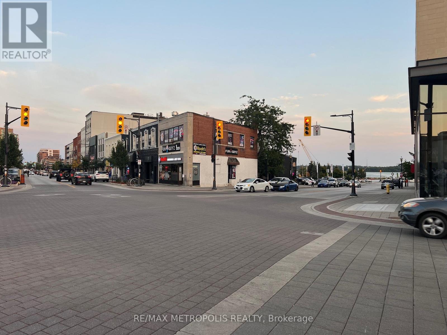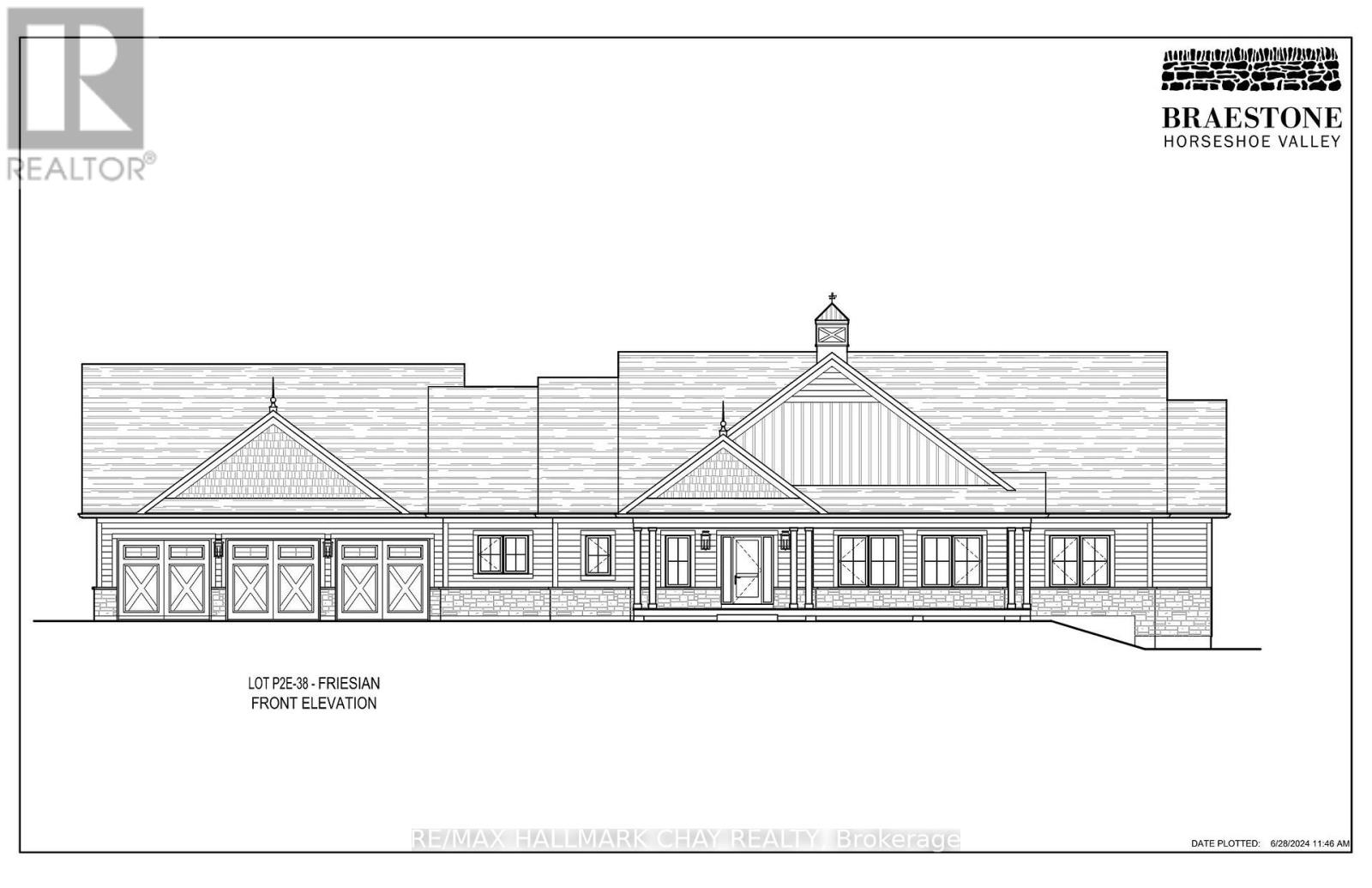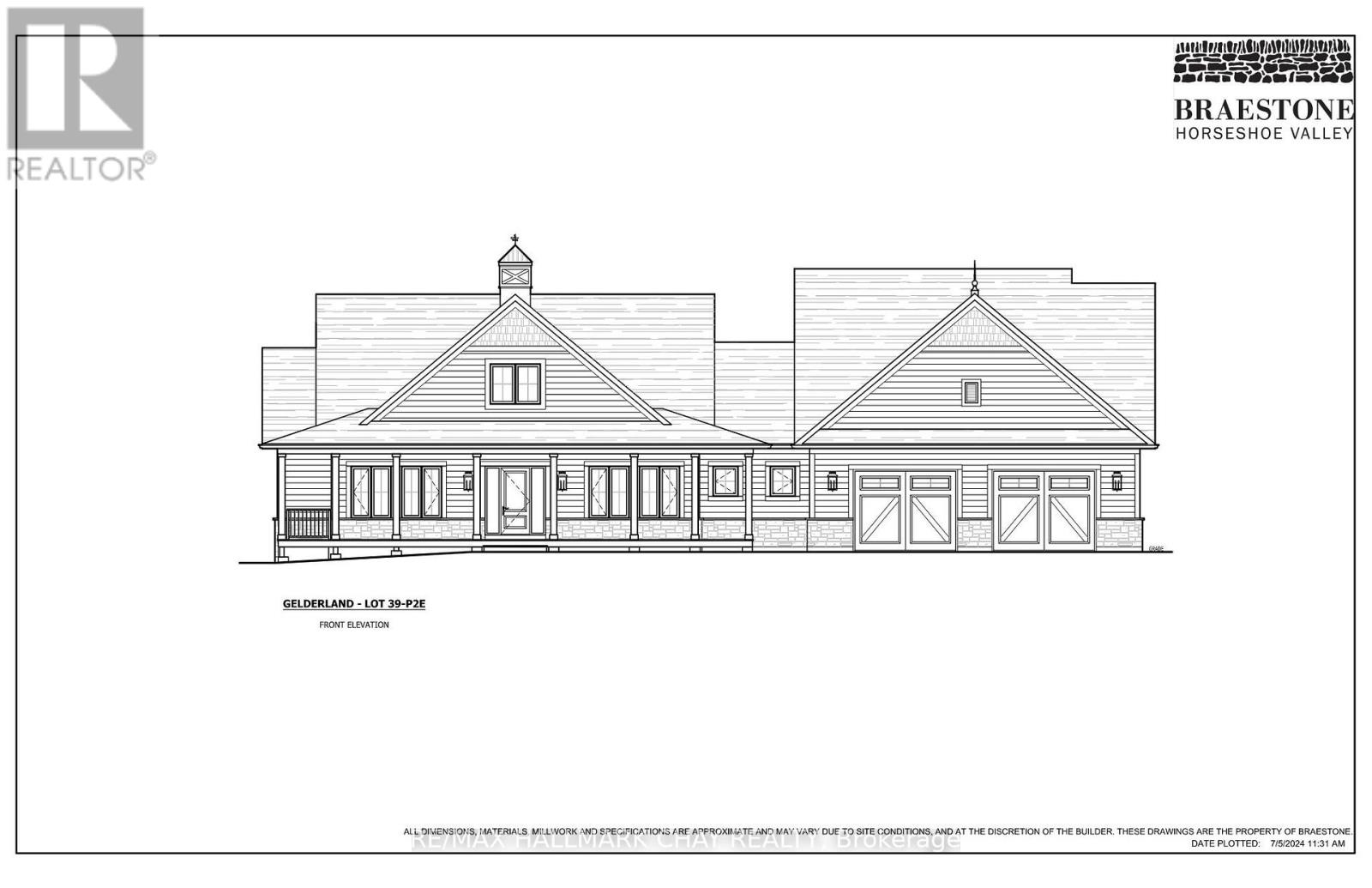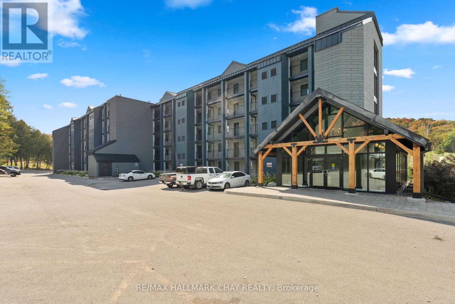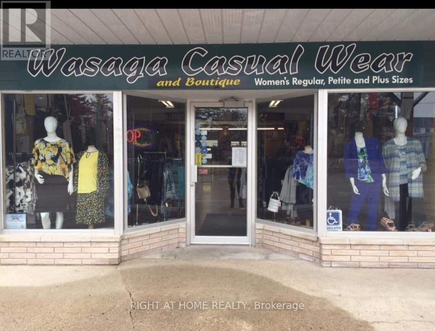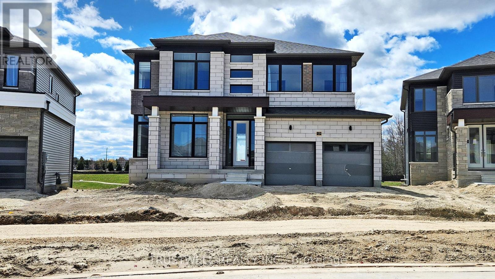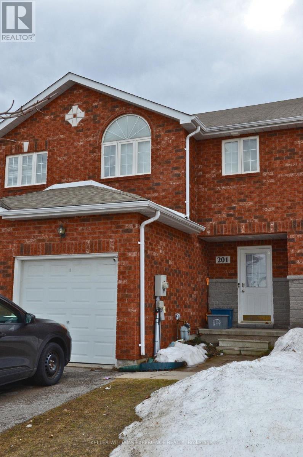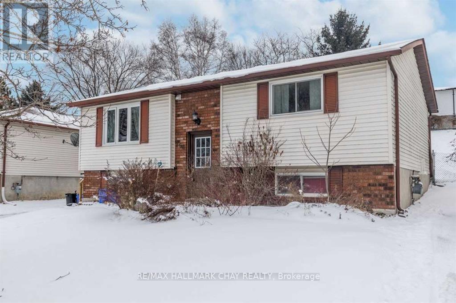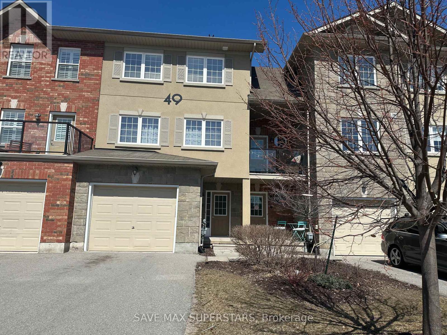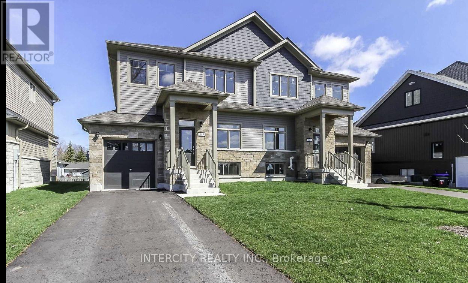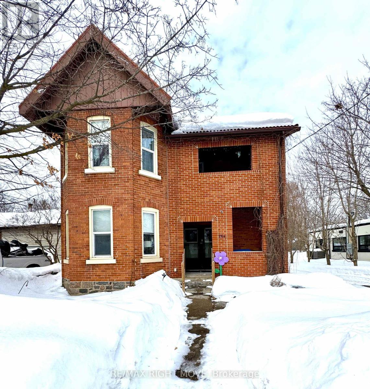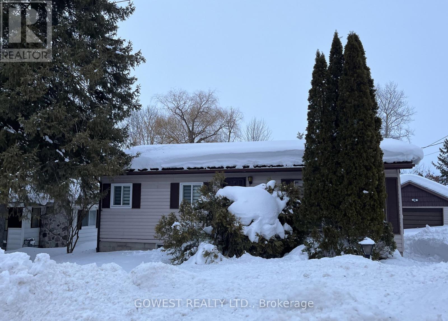1406 Queen Street W
Toronto, Ontario
Three-story commercial/residential brick building; architectural details, facade and roof recently updated. Great potential and opportunity for investors to own versatile 4000 sf (approx.) commercial residential investment properties; Half usable basement, parking for 2 cars, extremely high ceilings throughout building; large commercial retail unit, 4 Newer Renovation Residential units -2 two Bedrooms units and 2 One Bedroom Units. The Cap Rate is 4.5%! **EXTRAS** 1408/1410 Queen St W (W11951100). Totally 3 Buildings May Sale Together!(Lot 60*121ft Over 10,000.0 Sqft) Prime, trendy block of Parkdale; rapidly developing hood, high demand location. See 32listings (id:60569)
211 - 1063 Douglas Mccurdy Cmn
Mississauga, Ontario
Welcome to Rise at Stride - A Deluxe Condo in Lakeview! Step into luxury living in this stunning 2-bedroom, 2-bathroom corner unit condo offering 942 sq. ft. of living space plus a 42 sq. ft. private balcony. Situated in a prime Lakeview location, this condo combines contemporary design, high-end finishes, and unbeatable convenience. Boasting 12 ft. ceilings and floor-to-ceiling windows, natural light fills the open-concept living and dining area, creating a bright and inviting space. The modern kitchen features: A central island, Quartz countertops and Built-in stainless steel appliances. Enjoy the perfect flow between the kitchen and living areas, with a walkout to your private balcony ideal for sipping your morning coffee or relaxing after a long day while taking in the beautiful views. World-Class Amenities Include: 24-hour concierge, Yoga studio, Fully equipped gym, Private party room, Outdoor BBQ lounge, Guest suites, Visitor parking, Bicycle storage and more! Conveniently located, this condo is within walking distance to transit, shops, the lake, and trails. Just a short stroll to the GO station and easy access to the QEW and 403. All this in an excellent school district, making it perfect for families, professionals or investors. (id:60569)
808 - 156 Enfield Place
Mississauga, Ontario
Enjoy resort-style living at The Tiara in this spacious 2-Bedroom + Den, 2 Bathroom apartment! With a WalkScore of 88, you're steps from Square Ones shopping and dining. Maintenance fees cover heat, water, and hydro, plus access to amenities like an indoor pool, sauna, hot tub, tennis and basketball courts, games room, meeting room, library, and concierge services. This suite also comes complete with an underground parking space, a storage locker, and in-suite laundry for added convenience. (id:60569)
1493 Ester Drive
Burlington, Ontario
Welcome to this charming 3-bedroom, 1.5-bathroom condominium townhome, with a fully finished lower level! Featuring an open floor plan, the spacious living area is perfect for relaxation and entertaining. The well-appointed kitchen includes modern appliances and ample cabinetry. Enjoy the convenience of a half bathroom on the main level. Upstairs, you'll find three comfortable bedrooms, including a master suite with plenty of closet space. A full bathroom is featured on the second floor, offering both comfort and privacy. The private, fenced patio area offers a peaceful outdoor retreat. This home is perfect for busy professionals or growing families and its ideally located near public transit and shopping for your ultimate convenience. The property is close to public transit, shopping, dining, and parks. This fantastic opportunity wont last long! Directions: Access from first driveway west of Brant St. Off Tyandaga Park Drive. Go past apartment to first row of townhomes. RSA. (id:60569)
513 - 25 Neighbourhood Lane
Toronto, Ontario
Get 1 year free maintenance when you purchase this brand new never lived in condo in the heart of South Etobicoke. Live and/or invest in the quiet, tranquil, quintessential South Etobicoke "Queensview - Backyard Boutique Condos" steps to trails, transit, minutes to Humber River Trail, Sherway Gardens, QEW, The Gardiner, Downtown Toronto and restaurants like Joeys, The Key, Cactus, Toms ice Cream and much more. This impressive 5th floor unit boast a bright open-concept floor plan with laminate floors throughout, Stainless Appliances, Modern straight edge quartz countertop, Valance Lighting, and Oversized ceramic tile backsplash. This brand new never lived in unit comes with one parking and one locker with 9" ceiling. Perfect for anyone looking for a perfect opportunity with Parking and Locker. Enjoy Indoor Gym, Guest Suite, Ground Floor Party Room with Kitchenette, Fireplace Lounge, Meeting/Dining Room, Pet Grooming Room, Children's Play Centre, and Outdoor Patio with BBQ Area and a 1 acre park with playground and splash pad. Building Just Closed. Property Taxes Are Not Yet Assessed. Free maintenance for 1 year offered as rebate on closing. **EXTRAS** Stainless steel fridge, dish-washer, washer/dryer (id:60569)
38 Stellarton Crescent
Brampton, Ontario
Assignment SALE!! Ravine Lot!! one of the bigger lot in the neighborhood !! Closing on 30th May 2025 !! 3600 sft , 6 Bedroom 6 Washroom luxurious home situated on a premium Ravine lot. In-law suite (Bedroom and full washroom) on main floor. 100K+ premium upgrades. Main level features a grand foyer, elegant living and dining spaces, and a gourmet kitchen with granite counter tops. Second floor features 5 bedrooms and 4 washrooms. This property is located near top-rated schools, parks, shopping, and major highways, just short drive to Mount pleasant GO station and direct access to the Upper Mount Pleasant Recreational Trail. **EXTRAS** Appliance Set from builder , Tarion Warranty. Upgrades includes Granite kitchen counter tops , Island counter top , all washrooms , Hardwood on main floor and many more (id:60569)
243 Sixth Street
Toronto, Ontario
Attentions builders / renovators this freehold rowhouse needs your help! Built in 1916. It is approximately 970 square feet and requires complete renovation. Unoccupied for a year. Parking off laneway at rear should accommodate two cars. This property is sold strictly in "as-is, where-is" condition with no warranties or representations. NEW electric furnace was just installed March '25. NEW shingles and eaves on main house roof - March '25 (id:60569)
48 Zachary Drive
Brampton, Ontario
Welcome to 48 Zachary Dr., a spacious and beautifully updated home nestled in one of Brampton's most sought-after locations! Featuring 3+2 bedrooms and 3.5 baths, this home offers a versatile layout perfect for family living. Enjoy a separate living room and family room, ideal for entertaining or relaxing. The updated kitchen boasts modern finishes, while the main floor includes a convenient den/office. The fully finished lower level adds extra living space, perfect for guests or a rec room. Step outside to your private deck and fenced backyard, ideal for outdoor gatherings. Close to all major amenities, this home is a must-see! **EXTRAS** Property Tax From 2024 GeoWarehouse records. (id:60569)
2231 Sidney Drive
Mississauga, Ontario
Welcome to this charming 3-bedroom, 2-bathroom detached split-level home nestled in the desirable Lakeview neighbourhood of Mississauga. Situated on an absolutely stunning large lot, this property offers incredible potential. Whether you're looking to renovate and customize your dream home or build new, the possibilities are endless. Prime location with easy access to major highways including the QEW and HWY 427, making commuting a breeze. Shopping enthusiasts will appreciate the proximity to Sherway Gardens, a premier shopping destination. This home provides an exceptional opportunity for investors and homeowners alike. With its sought-after location, abundant potential, and generous lot size, this is a rare chance to create your personalized living space or securelucrative returns. The lot size allows for various design possibilities, catering to diverse lifestyle needs. Don't miss out on this gem -schedule a showing today and envision the potential of this remarkable property! (id:60569)
2210 - 3504 Hurontario Street N
Mississauga, Ontario
Welcome to this gorgeous corner unit with 2 beds, 2 baths + den! The den can be served as a third bedroom. In the vibrant heart of Mississauga! Master bedroom with large W/I closet. The 9-foot floor to ceiling living room windows! Balcony with serene views of the CN Tower, a perfect place to unwind after a busy day! Natural light floods the living/dining and den area through a large window, making the space feel open and inviting. This unit features hardwood floors, granite countertops, and stainless steel appliances, new fridge & newly painted. This prime location grants easy access to Square One Shopping Centre, major highways, the future LRT, transit hub, groceries, renowned restaurants, schools, and parks. Elm Public School and family day nursery are both just a short walk away, providing an ideal setting for those with children. **EXTRAS** Extra parking can also be rented out for extra income. 2 side-by-side underground parking. Storage locker! Stainless steel appl: fridge, stove/cooktop microwave/hood range, dishwsher. Ensuite stacked washer/dryer. ELFs & window covering (id:60569)
J03 - 35 Resolution Drive
Brampton, Ontario
Rare Opportunity. Step into the bubble tea industry with this established Gongcha Bubble Tea franchise in Brampton! The only one Gongcha Bubbletea in Brampton. Located in a bustling area with excellent visibility and foot traffic, this profitable store offers a ready-made business model backed by a globally renowned brand. Full equipped and staffed, the business provides a seamless opportunity for new ownership The store's modern design and customer-friendly atmosphere make it a popular destination for locals, while the growing demand for bubble tea ensures continued success. Low rent with solid base of loyal customer. Other tenants includes nails for you, Boston pizza, Walmart supercenter, A&W Canada, Pho Mi 66, Planet Fitness, Dollarama and other Medical Service. Take advantage of this rare chance to own a turnkey operation with room to grow and make your mark in the booming beverage market. **EXTRAS** Low monthly rent of $5,232.04 including TMI. Tenant responsible for hydro & gas. (id:60569)
914 - 86 Dundas Street E
Mississauga, Ontario
Brand New 2 + Den, 2 Bath Condo Near City Centre Mississauga. Super Functional Layout w High-End Finishes, 9 Ceilings, Floor To Ceiling Windows and Open-Concept Living and Dining. Modern Kitchen w Floor to Ceiling Cabinetry. Spacious Primary Bedroom w 3-Piece Ensuite, Large 2nd Bedroom and Den that can be used as an Office/Kids Room/Guest Space. 101 Sq. Ft. Balcony w North East Exposure.10/10 Location: 4 Mins Drive to Cooksville GO, Close to Square One Shopping Centre, Celebration Square, Future LRT Station, Highways 401 and 403, Sheridan College, University of Toronto Mississauga Campus, Restaurants, Public Transit and much more. Building Amenities Include 24/7Concierge, Outdoor Terrace, Party Room, Movie Theatre, Lounge and Fitness centre. Terrace Features Cabana-style Seating and BBQ Dining. 1 Parking + 1 Locker. Ensuite Washer and Dryer. Project: Artform from Emblem Developments. VALUE FOR MONEY OPPORTUNITY! (id:60569)
1312 - 2520 Eglinton Avenue W
Mississauga, Ontario
Spectacular Sought After, The Arc At Erin Mills. This Rare 2+1 Condo W/ 2 Full Bathrooms, 923 SF Interior , + 122 SF Large Balcony Outdoor area. Totally 1045 SF. Featuring A Beautiful East Facing Unobstructed View Of Mississauga Downtown, Toronto Skyline, and the CN Tower. A Perfect Home! Master Bedroom Comes With Large Walk-In Closet & Ensuite Bathroom, Modern Floors Throughout, Soft Close Cabinets, Quartz Countertops, 5 Appliances, 1 Parking Spot/1 Storage Locker. Very Spacious Condo W/ Amenities. Unit are fresh painted with new Vinyl flooring. **EXTRAS** Walking Distance To Schools-John Fraser & Credit Valley, Erin Mills Town Center, Credit Valley Hospital, Highways And GO Transit. Desirable Amenities-Gym, Games Room, Library, Guest Room, Basketball Court. (id:60569)
11 Jura Crescent
Brampton, Ontario
Location ! *Premium Custom Corner Lot * One year Old in the well-established community.80 ft wide along the rear property line, over 250k upgrades, this stunning open-concept home, Main Flr Office, no house on front lush nature greenery, a spacious living room with a dedicated dining space for formal gatherings. A huge family room, Kitchen with breakfast area round up the main floor. The second floor has 4 bedrooms each with its own ensuite and a walk in closets& Flex room,10ft Smooth ceilings on the main floor, 10ft smooth Ceiling on second floor and 9ft in the basement, 5"x 3/4" hardwood flooring, main floor, Builder upgraded kitchen 48"cooktop,Thermador appliances match with the full-height cabinetry, a spacious pantry with shelves and lower drawers, a bright breakfast area with big glass Patio door. No sidewalk, huge Driveway with 6 cars parking!! **EXTRAS** Huge backyard!! separate side entrance to walk up unspoiled basement. Shopping Centers, Restaurants and Much More are couple minutes drive away. Thank You For Showing. (id:60569)
1202 - 1063 Douglas Mccurdy Comm Circle
Mississauga, Ontario
UNBELIEVABLE 3 PARKING SPOTS!! INCREDIBLE VIEWS OF LAKE ONTARIO! This 1453 sq ft luxury unit overlooking Lake Ontario and the Toronto Skyline is priced to sell!! This 2 bedroom, 3 Washroom Sub-Penthouse features a one of a kind design, the only of its kind in this building & floor to ceiling windows. A massive WIC in Master (1.52mm x 3.8m), double vanity, stand up shower and soaker tub in ensuite. Upgraded kitchen cabinets and large 24x24 porcelain tile in Master ensuite! A luxury boutique condo featuring concierge, yoga studio, gym, entertainment room, outdoor lounge with BBQ's, and an children's play area right at the foot of the building. Steps to the Lake, shops, groceries, golf courses and more! Mins to GO Train, QEW / 403. **EXTRAS** 1453 SQ FT OF LUXURY. All Built In Appliances, Modern Kitchen, Open Concept With Floor To Ceiling Windows. Was a 3 bedroom, turn 3rd bedroom into WIC in master. Parking is $48/ spot and Lockers $25/ unit monthly (id:60569)
604 - 2720 Dundas Street W
Toronto, Ontario
Rare and distinctive - a 2 storey townhome in the sky at Junction House! New and never lived in, this bright and spacious south-facing home provides the conveniences of condo living with the privacy and separation of a 2 level home. The stylish main floor presents an upgraded Scavolini kitchen with gas cooktop and oversized island, matched with a generous living room and dining room leading to a private terrace with bbq connection and hose bib. Upstairs, a primary suite with abundant closet space and a lavish ensuite bathroom with walk-in shower and dual vanities. 2nd bedroom features a study area and full bathroom. Tremendous south views towards the city and lake from every room. Ready to call home at Junction House. **EXTRAS** A unique urban home. Includes secure underground parking and storage locker. Superb amenities including concierge, co-working space, top-tier gym / fitness and sprawling rooftop terrace with dog run! (id:60569)
512 - 2522 Keele Street
Toronto, Ontario
Welcome to Visto Condos in the Heart of the City. This 897sq ft. 2 Split Bedroom + Den, 2 Bathroom suite offers all the luxuries of home. This Condo provides an Excellent to Downsize and remain in this Incredible, Sought After Community. This Home Features 9' Ceilings, Laminate Floors; Upgraded Kitchen W/Granite Counter Tops, Stainless Steel Appliances, Double Sink, Track Lighting; Floor To Ceiling Windows And Private Balcony. One Parking Space. Locker plus 10'x10' Storage Room conveniently located behind parking space. Amenities Include Roof Top Terrace, Gym, Party Room, Visitor Parking, Lounge And Unobstructed Views Of The City. Located Just South Of The 401 at Maple Leaf Dr. Minutes to Yorkdale, Humber Hospital, Schools, Shopping and Churches. Ttc At Front Door. (id:60569)
102b - 4655 Metcalfe Avenue N
Mississauga, Ontario
Discover this modern 2-bedroom plus den condo in a prime location, directly across from Erin Mills Town Centre and just steps from Credit ValleyHospital. With easy access to highways 403 and 407, and transit right at your doorstep, this 880 sq. ft. unit, including a spacious balcony, offers theperfect blend of convenience and style. Featuring 9-foot ceilings, this condo provides ample space for comfortable living. Amenities include a fullyequipped gym, outdoor pool, rooftop terrace with BBQ area, yoga room, theater, party room, pet spa, 24-hour concierge, visitor parking, and more.Bulk internet and bike storage are included in the monthly maintenance fee. **EXTRAS** The kitchen offers plenty of cabinet space, featuring an island with additional storage. The unit is bright and airy. The den is versatile and canaccommodate a twin bed. Property taxes are yet to be assessed (id:60569)
25 - 200 Malta Avenue
Brampton, Ontario
COZY 3 BEDROOMS CONDO WITH AMAZING LAYOUT, 1 PARKING ALLAPPLIANCES,CLOSE TO ALL AMENITIES AND MAJOR HWYS. (id:60569)
1b - 27 Antonio Court
Toronto, Ontario
Welcome To The Homes of St.Gaspar Where Sophistication Meets Contemporary Living. This Brand-New Collection Of Executive 3 Storey Semis Is Located On Hidden Enclave And Offers A Stunning Aria Model. 3 Bed & 4 Baths Boasting 3050 Sqft Of Luxury Living Including An Above Ground Inlaw Suite with Second Kitchen & 3 Walk Outs. Bright & Spacious Open Concept Layout With 9-10 ft Smooth Ceilings & Pot Lights Throughout. Superior Craftsmanship, Millwork & High End Finishes. Beautiful Oak Hardwood Floors, Custom Crown Moulding, Upgraded 5'' Baseboards, Custom Closets W/ Built Ins Throughout, Designer Gourmet Kitchen With Quartz Counter, Centre Island & Stainless Steel Applicance Package. Beautiful Front & Rear Lanscaping W/ Private Backyard Oasis & Privacy Fence. Experience Luxury Today. **EXTRAS** Spa Like Bathrooms W/ Shower Glass Enclosures, Vanity Mirrors & Lighting, Custom Cabinets & Ceramic Sinks, Rough In Smart Home Technology, Central Vac System, 200 AMP Electrical Service. (id:60569)
1602 - 3100 Kirwin Avenue
Mississauga, Ontario
Don't Miss Out, Take Advantage of This One! Price Reflects the As-Is Condition. Great For First Time Home Buyer, Ready to Make Your Own or Opportunity For Investors. Fantastic Location, Minutes to All Amenities, Trillium Hospital, Walk to the Cooksville GO Station, Shopping, Schools, Nature Trails, Transit and Lots of Visitor Parking. The Primary Bedroom With Its 4 Piece Ensuite, A Walk-In Closet and Sliding Doors Leading to a Serene Balcony With South East Exposure, Fronting Onto Cooksville Creek Trail, Providing Magnificent Views of the Credit River, Vast Greenery & Nature All Around. In Addition, Generous Sized Sunroom + Den Can Be Utilized as Additional Br's, Office or Extra Living Space. Additional Benefits Include All Utilities Covered By the Condo Fee, A Well Maintained Building With Private Tennis Court & Pool are Conveniently Within the Property Grounds Plus Proximity to the Upcoming LRT. **EXTRAS** Quiet, Well Run Building On A Four Acre Property With Great Amenities. Close to Square One, Cooksville GO, Parks, Shopping and Highways. (id:60569)
1005 - 1 Valhalla Inn Road N
Toronto, Ontario
Beautiful Unit, Priced for Quick Sale. Open Concept Condo with Clear View of HWY 427. IdeallyLocated within Close Proximity of Pearson International Airport, HWY 401, Downtown, LakeOntario, Schools, Malls, Shopping. This Unit Features a Huge Den with a Door that can be use for a 2nd Bedroom, with lots of Room for a Queen Size Bed and lots of Space forArmoire/Wardrobe, Chester Drawer etc. Also includes Stainless Steel Dishwasher, Stove, Fridge,Washer & Dryer. A very Spacious and Comfortable Unit. Don't miss out on the opportunity to owna Reasonable Priced Condo that is Centrally Located. (id:60569)
2d03 - 7215 Goreway Drive
Mississauga, Ontario
Prime location in Westwood Square / Westwood Mall, featuring a well-established hair and barber business with high foot traffic. The talented team and strong marketing efforts ensure maximum profitability. Ideal for a massage parlour as well. The salon is situated on Level 2, near the food court, surrounded by a variety of restaurants, attracting constant customer flow. Monthly rent $2800+HST. (id:60569)
37 First Street
Orangeville, Ontario
Orangeville - Charming Victorian, Legal 6-plex spacious units (see attached floor plans - each unit is separately metered and all have ensuite laundry. Each unit has individual outdoor space deck patios. 2-3 bedroom - 3-1 bedroom / 1-2 bedrooms. Awesome location , First Street and Third Ave. Building allowed commercial use. Currently residential use. Assumable 1st Mortgage @ 3%. Attached rent and survey and floor plans. Seller may consider V.T.B. (id:60569)
131 - 85 Attmar Drive
Brampton, Ontario
WELCOME TO THE prime location of Bram East built by Royal Pine Homes, 1 bedroom end unit suite model Hazel 1A(B) approx. 510 Sq.Ft. beautiful sun filled corner unit. In a high demand area (bordering Brampton to Vaughan) with 2 car tandem underground parking and 1 cage locker included. Spectacular view with upgraded open concept layout. Large windows, modern kitchen with quartz countertops and backsplash. Great location: walking distance to bus stop. Easy access to Hwy's 7, 427, 407 and shopping. (id:60569)
11 - 53 Ferndale Drive S
Barrie, Ontario
Perfect for First Time Buyers, Retirees or Empty Nesters, Looking for the Maintenance Free Lifestyle! Welcome Home to 11-53 Ferndale Drive in Barrie's Manhattan Condo Community. This Stunning 809 sqft 2 Bedroom Main Floor Condo Features an Open Concept Floor Plan, Tasteful Upgraded Modern Finishes, SS APS, Tiled Backsplash & New Laminate Flooring & Canadian Made Carpet in the Bedrooms. Clean, Safe & Friendly Neighborhood, Secure Front Entry, Convenient Front Row Parking, & Walk Out to Your Private Backyard. The Centre of The Community Hosts a Children's Playground, Outdoor Gazebo, Park Benches & Plenty of Green Space. Enjoy the Beauty of Nature with the Bear Creek Eco Park or Hiking the Trails through the Ardagh Bluffs. Just A Short Drive to Barrie's Beautiful Beaches & Marina at Kempenfelt Bay, Downtown Shopping & Dining, Public Transit, Go Train & Commuter Routes. **EXTRAS** SS Fridge, Stove, Dishwasher, OTR Micro, Washer, Dryer, ELFS, Window Coverings (id:60569)
1 Dunlop St E
Barrie, Ontario
Super location! Located at 5 points intersection. Highly visible property, across from 20+ story condo building. Walk and see the Waterfront and City Marina Docks. Two road frontages Dunlop St and Bayfield St. Central area commercial zoning. C1-1. Both units are rented, total rent is $7660. (id:60569)
Lot 38 Friesian Court
Oro-Medonte, Ontario
Be the first to call this brand-new, customized builder home yours! With construction underway, you can still put your personal touch on the interior design, selecting the perfect colours and materials to make it truly yours. Benefit from the experience of knowledgeable previous homeowners, with many structural improvements and upgrades already integrated into this upcoming home. With a planned completion date of fall 2025 or flexible closing date options to suit your needs, this is an incredible chance to secure a home at Braestone and take advantage of significant savings. Now is the ideal time to act and turn your dream into reality, especially with interest rates expected to keep falling. This Friesian model offers 4,000 sq ft of finished living space with 2+2 bedrooms and 3 1/2 baths. Dramatic open concept design. Large windows across back of home. Walk-out from dining room to large roof cover area for future patio. 16 ft vault in living room with floor-to-ceiling stone fireplace surround. 9 ft smooth ceilings in balance of home including the basement. Hardwood plank flooring in main principal rooms. Stone counters in kitchen with separate walk-in pantry. Bathrooms feature frameless glass showers. Fully finished basement. Oversize triple garage with stairs up to storage loft above. Low maintenance James Hardie siding. Full list of standards available. Braestone offers a true sense of community and is an excellent place to raise a family or retire. Located between Barrie and Orillia and approx one hour from Toronto. Oro-Medonte is an outdoor enthusiast's playground. Skiing, Hiking, Biking, Golf & Dining at the Braestone Club, Horseshoe Resort and the new Vetta Spa are minutes away. **EXTRAS** Community amenities include: Kms of Trails, Pond Skating, Snowshoeing, Baseball, Seasonal Fruits and Vegetables, Maple Sugar Shack, Small Farm Animals, Christmas Tree Farm and Many Community & Farm Organized Events. (id:60569)
Lot 39 Friesian Court
Oro-Medonte, Ontario
Customized builder home under construction. ACT NOW! You still have time to choose all of your interior colours and materials. This home incorporates many of the changes and structural upgrades discerning purchasers at Braestone have selected, and you can benefit. Move-in Fall 2025 or discuss flexible closing date options to suit your needs. This is a fantastic opportunity to move into a brand new home at Braestone and take advantage of significant savings. With interest rates forecasted to continue to lower, now is the time to act. This Gelderland model is situated on a walk-out lot and offers 4,300 s.f. of finished living space with 3+1 bedrooms and 3 baths. Dramatic open concept design. Large windows across back including expansive 16 ft bi-part sliding doors. Walk-out from great room to large covered composite deck with glass framed railing. Vault ceiling in great room with floor-to-ceiling stone fireplace surround. Hardwood plank flooring in main principal rooms. Separate dining room with 10 coffered ceiling. Stone counters in kitchen with separate walk-in pantry with sink. Bathrooms feature frameless glass showers. Fully finished basement with 9 ft ceilings and large windows. Garage space is equivalent to 3 car with two 10 wide doors and with stairs up to storage loft above. Central Air Conditioning. Low maintenance James Hardie siding. Full list of standards available. Located between Barrie and Orillia and approx one hour from Toronto. Oro-Medonte is an outdoor enthusiast's playground. Skiing, Hiking, Biking, Golf & Dining at the Braestone Club, Horseshoe Resort and the new Vetta Spa are minutes away. Braestone offers a true sense of community and is an excellent place to raise a family or to retire. **EXTRAS** Community amenities include: Kms of Trails, Pond Skating, Snowshoeing, Baseball, Seasonal Fruits and Vegetables, Maple Sugar Shack, Small Farm Animals, Christmas Tree Farm and Many Community & Farm Organized Events. (id:60569)
Lt 222 Friesian Court
Oro-Medonte, Ontario
LAST FEW LOTS AVAILABLE IN FINAL PHASE OF BRAESTONE ESTATES IN ORO-MEDONTE. Visit us today! This home can be built and ready for possession Summer 2025. Multiple Award Winning Builder, Georgian Communities, has just 10 lots remaining in this unique and beautiful community. Enjoy 566 stunning acres with 275-acre nature preserve and kms of trails meandering through. Minimum 1/2 acre country estate lots. List price reflects standard finishes and lot premium ($75,000). Featured here is the Carolina model, 2,346 sq ft bungalow with 2 car garage. A sampling of Standard Finishes includes: Gas-burning copper coach lanterns, James Hardie Siding, Fiberglass shingles, Stone accent (model specific), Front porch w/composite decking, Dramatic open concept floorplans, 9' smooth ceilings on main, 35" Napoleon Gas fireplace in great room, 5" Engineered wood plank flooring in main hall/great room/dining room/office and kitchen, Stone countertops in kitchen, Tile enclosed showers with frameless glass, H/E gas furnace/HRV/Humidifier. Full list of Standards available. Many optional items available, example: 3rd Garage Bay, Finished basement, Coach house, Covered rear porch/decks, etc. Builder will allow floorplan modifications. Residents enjoy kms of walking trails and access to amenities on the Braestone Farm including, Pond Skating, Baseball, Seasonal fruits and vegetables, Maple sugar tapping, Small farm animals and many Community & Farm organized events. Located between Barrie and Orillia and approx. one hour from Toronto. Oro-Medonte is an outdoor enthusiast's playground. Skiing, Hiking, Biking, Golf & Dining at the Braestone Club, Horseshoe Resort and the new Vetta Spa are minutes away. (id:60569)
Lt 225 Friesian Court
Oro-Medonte, Ontario
LAST FEW LOTS AVAILABLE IN FINAL PHASE OF BRAESTONE ESTATES IN ORO-MEDONTE. Visit us today! This home can be built and ready for possession Summer 2025. Multiple Award Winning Builder, Georgian Communities, has just 10 lots remaining in this unique and beautiful community. Enjoy 566 stunning acres with 275-acre nature preserve and kms of trails meandering through. Minimum 1/2 acre country estate lots. List price reflects standard finishes and lot premium ($70,000). Featured here is the Oldenburg B 4 bedroom model, 3,263 sq ft 2 storey with 2 car garage. A sampling of Standard Finishes includes: Gas-burning copper coach lanterns, James Hardie Siding, Fiberglass shingles, Stone accent (model specific), Front porch w/composite decking, Dramatic open concept floorplans, 9' smooth ceilings on main, 35" Napoleon Gas fireplace in great room, 5" Engineered wood plank flooring in main hall/great room/dining room/office and kitchen, Stone countertops in kitchen, Tile enclosed showers with frameless glass, H/E gas furnace/HRV/Humidifier. Full list of Standards available. Many optional items available, example: 3rd Garage Bay, Finished basement, Coach house, Covered rear porch/decks, etc. Builder will allow floorplan modifications. Residents enjoy kms of walking trails and access to amenities on the Braestone Farm including, Pond Skating, Baseball, Seasonal fruits and vegetables, Maple sugar tapping, Small farm animals and many Community & Farm organized events. Located between Barrie and Orillia and approx. one hour from Toronto. Oro-Medonte is an outdoor enthusiast's playground. Skiing, Hiking, Biking, Golf & Dining at the Braestone Club, Horseshoe Resort and the new Vetta Spa are minutes away. (id:60569)
#g01 - 80 Horseshoe Boulevard
Oro-Medonte, Ontario
DONT MISS THIS INCREDIBLE OPPORTUNITY TO ENJOY FOUR SEASON FUN WITH FAMILY! Nestled within the beautiful 4-season recreational playground of Horseshoe Resort is this idyllic ground floor- slope facing- ski in / ski out unit at Slopeside Condos. Vacation or invest in this 1,188 sq ft fully furnished 1 bed + den / 2 bath condo with high-end finishes thru-out. Open-concept living space features a well-appointed kitchen with granite counters & stainless appliances. Dining area is sizeable and living room has fireplace and walk-out to a private patio. The expansive primary bedroom features a walk-in closet and 4 pc ensuite. The cozy den has access to a second modern 4 pc bath. Convenient In-suite laundry and owned locker for storage. Wheelchair accessible. Enjoy owner access to amenities including; indoor & outdoor pools, fitness centre, sauna, & clubhouse. Two great restaurants on site with owner discounts available. One hour north of Toronto. Unit can be converted to rental program. **EXTRAS** Resort activities to enjoy - Alpine & Nordic Skiing, Snowshoeing, Tubing, Spa, Biking, Golfing, Man-made lake, Tree Top Trekking, Yamaha Adventures, Hiking. New Vetta Spa closeby. Barrie & Orillia only 15-20 minutes away. (id:60569)
43 19th Street N
Wasaga Beach, Ontario
Bathroom in store is handicapped equipped. Store/blding is 50x50 = 2500 sq.ft. + 500 sq.ft. sunroom attached and used as storage. 2 floors - store on ground level with a 2 bedroom and a 3 bedroom apartment on upper leve or if you want to have your business on main level you can live upstairs as a singular unit. **EXTRAS** Owner may consider selling 30 year Ladies Clothing Business - WASAGA BEACH CASUAL WEAR (id:60569)
178 Rosanne Circle
Wasaga Beach, Ontario
Nestled in a serene locale, this brand new residence offers the epitome of luxury living. Boasting a spacious 2748 square feet floor plan, this home exudes sophistication and modernity at every turn, soaring 10-foot ceilings on the main floor to the inviting ambiance of the walkout basement with 9-foot ceilings. The expansive windows frame breathtaking views of the adjacent pond and park, enveloping the home in natural tranquility. Surrounded by lush trees, this property provides a private oasis for relaxation and enjoyment. The heart of the home lies in the stunning Imagine kitchen, meticulously designed from bottom to top to meet the highest standards of functionality and style. Featuring updated countertops and a spacious kitchen island, this culinary haven is perfect for entertaining guests or indulging in culinary creations. Located in a coveted neighborhood, 178 Rosanne Circle offers a harmonious blend of luxury and tranquility. Whether you're unwinding on the back deck, taking in the scenic views, or exploring the nearby amenities and attractions, this home provides the perfect backdrop for creating cherished memories with loved ones. Don't miss the opportunity to make this dream home yours. Schedule a viewing today and embark on a journey to experience the unparalleled lifestyle that awaits at 178 Rosanne Circle. (id:60569)
40 Sophia Street W
Barrie, Ontario
Attention investors. Excellent opportunity to acquire a fully-legal and registered triplex in central Barrie. Close to all amenities and Highway 400 access, all three units were fully renovated in 2022 and remain in excellent condition. All units are spacious and bright, and boast new windows, easy-care flooring, in-suite laundry, and are all separately metered. Ample parking is available for tenants as well as guests. (id:60569)
10 12 Line N
Oro-Medonte, Ontario
2.9 acres of flat land featuring a very large five bedroom family home in an amazing commuter location in Oro-Medonte 6 minutes to Orillia 14 minutes to Barrie! It has a thoughtful great main-floor layout with a full bathroom and 2nd living room that could become a 6th bedroom for individuals with mobility challenges wanting one level living. So much space in the 2nd and 3rd level makes this a great home for the extended family! This large lot provides plenty of space for outdoor activities or future projects so let your imagination run all the possibilities. If youre exploring opportunities to invest or settle down, this gem is an excellent find at a very attractive price that is perfect for anyone who dreams of enjoying the countryside while staying conveniently close to Orillia and Barrie. New driveway entrance to be created prior to closing further along the northwest frontage of the property ( see severance sketch for reference). (id:60569)
201 Stanley Street
Barrie, Ontario
Perfect Location, Endless Possibilities! Welcome to this charming townhome in one of North Barrie's most desirable neighbourhoods! Convenience is key, Bayfield Rec Centre is right across the street, the Barrie Soccer Dome is just minutes away, and a short stroll takes you to Georgian Mall for all your shopping needs. Families will love having Terry Fox Elementary School just a few hundred yards away, making morning drop-offs a breeze. Whether you're a first-time buyer, a young family, or a professional looking for a fantastic starter home, this one checks all the boxes! Inside, you'll find a bright and open main floor featuring a spacious kitchen, living, and dining area perfect for entertaining or relaxing. A handy 2-piece bath on this level adds to the convenience. Upstairs, the spacious primary bedroom benefits from it's own 3-piece ensuite, while two other generously sized bedrooms and a full family bathroom provide plenty of space for everyone. Need extra room? The unfinished basement is a blank canvas, ready for your personal touch, create a cozy rec room, an additional bedroom, or even a home office. The basement also benefits from a rough-in for a bathroom. At just 21 years young, this well-maintained townhome is move-in ready. And for investors -- there's already a great tenant in place! Don't miss this fantastic opportunity -- book your showing today! (id:60569)
244 Mckenzie Drive
Clearview, Ontario
Nestled in Stayner, a town that blends small-town charm with modern conveniences, stands a stunning new home by Macpherson Homes. This 2,222-square-foot residence exemplifies quality craftsmanship and thoughtful design, offering an ideal lifestyle. The home features four spacious bedrooms and two and a half bathrooms. Hardwood floors enhance the open-concept main level, seamlessly connecting the living, dining, and kitchen areas. The living room, with its cozy gas fireplace, is a perfect gathering spot, while large windows flood the space with natural light. The kitchen is equipped with stainless-steel appliances, modern white cabinetry, and ample storage. A convenient laundry area on the main floor adds to the home's practicality. A legal separate entrance to the basement offers potential for future income or a private space for extended family, with a rough-in for a bathroom & kitchen with upgraded windows to allow for more natural light. Access to the garage from inside the home adds convenience during winter. Stayner's location balances small-town living with proximity to destinations like Collingwood and Blue Mountain, making it a haven for outdoor enthusiasts. Stayner offers a peaceful, community-oriented lifestyle with essential amenities within walking distance, including schools, parks, and recreational facilities, Wasaga Beach, Ontario's longest freshwater beach, is a short drive away, perfect for outdoor activities year-round. This brand-new home includes a transferable Tarion Warranty, ensuring peace of mind. Macpherson Homes commitment to quality is evident in every detail, making this more than just a place to live, it's a place to thrive. (id:60569)
266 Galloway Boulevard
Midland, Ontario
DETACHED RAISED BUNGALOW with 2 LEGAL SUITES - Attention All Investors - Looking to add to your existing real estate portfolio? Looking to begin investing in the local real estate market? This home features 2 self-contained Legal Suites. Upper unit with 3 Beds, 1 Bath. Lower Unit with 2 Bedrooms, 1 Bath. Both units include appliances, as shown - including stackable laundry. Four onsite parking spaces. Laminate, Ceramic Tile, some newer doors/trim, Lighting, newer appliances. Rents / Expenses - financial information available upon request. Enjoy living in one unit, with income from the second unit to off-set your own expenses and build your equity -or- rent out both units for monthly income! The choice is yours. Located in an ideal Midland location - steps to key amenities, marina, commuter routes. Take a look today. (Currently tenanted - min 24 hrs notice for all showings.) (id:60569)
5 - 49 Ferndale Drive S
Barrie, Ontario
This stunning 3-bedroom, 3-bathroom townhome offers a spacious and functional layout across three above-grade levels, perfect for families. The bright primary bedroom features an oversized walk-in closet and a private ensuite with a walk-in shower. Enjoy modern upgrades throughout, including brand-new lighting, upgraded countertops, a stylish backsplash, and stainless steel appliances in the kitchen. The large, light-filled living room provides a welcoming space, while upgraded bathrooms add a touch of luxury. Convenience is key, with laundry on the bedroom level, an inside entry from the attached garage, and a walkout to a beautiful backyard deck (2021), which is ideal for BBQs and entertaining. This home offers care-free living with ample visitor parking, snow removal, beautifully maintained landscaping, and a dedicated park for children. Located in the heart of Barrie, this home is just a short walk to schools, parks, Bear Creek Conservation Area, beaches, and trails, providing endless outdoor activities. Commuters will appreciate the quick access to Highway 400 and Barrie South GO Station, making travel effortless. With a 10-year age, this townhome offers a perfect balance of modern comfort, practicality, and an unbeatable location. Don't miss this incredible opportunity... (id:60569)
343 Quebec Street
Clearview, Ontario
Semi-Detached 1,849 Sq. Ft. Of Living Space. This Open Concept Townhome Features A Family Room With A Gas Fireplace Overlooking The Partially Fenced Backyard With Rear Deck. Bright Kitchen With Plenty Of Prep Room, Combo Living/Dining Room And Large Foyer. Offers Three Bedrooms, All With Walk-In Closets And 2+1 Bathrooms. Laundry Closet Upstairs And Hook-Ups In The Basement Along With A Rough-In Bath. Inside Entry From The Garage And A Separate Entrance To The Basement From The Side. Parking For 3 Vehicles On The Driveway. Great Commuter Location To The G.T.A. Or Barrie. (id:60569)
136 Shepherd Drive
Barrie, Ontario
Beautiful Spacious over 2000 Sqfeet 4 Bedroom Semi-Detached House Located In Prestigious Painswick South Barrie The Desirable South Barrie, 9' Ceiling On Main Floor, With Spacious And Functional Layout. Hardwood floor, 4 Good Sized Bedrooms And 3 Washrooms, W/Upgraded Kitchen And A Large Dining Area With Large Windows Throughout. Master Bedroom with 5pc Ensuite and walk in closet, Separate Entrance To Basement By Builder, Minutes To Barrie South Go Station, Hwy 400, Costco, Public Transit, Restaurants, Shopping/Retail Outlets, Schools. (id:60569)
264 Mississaga Street W
Orillia, Ontario
All brick legal Triplex within close walking distance to Soldiers Memorial Hospital and Downtown. 2 large 2 bedroom units and a bachelor suite. All units have their own laundry. Large parking area in the rear. Updated and well maintained. Main floor unit has 2 bedrooms, 1 four piece bath, 1 two piece bath, a large open plan living and dining room and a renovated kitchen with walk-out to side deck. Upstairs unit has 2 bedrooms and a 4 pc bath with large and open plan living/dining room as well as access to a balcony with laundry for this unit in the basement. The bachelor suite at the rear has in-suite laundry and a three piece bath. (id:60569)
410 - 140 Cedar Island Road
Orillia, Ontario
Welcome to this stunning 2-bedroom penthouse condo, perfectly situated on the shores of Lake Couchiching at Elgin Bay Club. Boasting an expansive 1861 sq. ft. of open-concept living, this luxurious home offers a harmonious blend of style, comfort, and functionality, with captivating views from your own rooftop patio. As you enter, the bright and airy living space invites you in, showcasing gleaming hardwood floors throughout. The chef-inspired kitchen features high-end upgrades, ideal for both cooking and entertaining. The spacious primary suite is a true retreat, complete with a generous walk-in closet and a spa-like ensuite bath. A second bedroom provides ample space for guests or family, while the second full bath offers convenience and elegance. A versatile main floor den presents an ideal space for a home office, library, or cozy reading nook. Upstairs, a flexible loft space awaitsperfect as an office, third bedroom, or sunroom. Step outside to your private rooftop patio, where you can soak in the breathtaking views of Lake Couchiching, offering the perfect backdrop for peaceful mornings or vibrant evenings. This property comes with 2 parking spaces (one underground and one outside) and a dedicated boat slip for your boat! Conveniently located just a short walk along the Lightfoot Trail to Downtown Orillia dining and shopping and beautiful Couchiching Beach Park! Experience the perfect balance of serene lakeside living and contemporary luxury at Elgin Bay Club. This penthouse condo is an opportunity you wont want to miss. (id:60569)
808 - 58 Lakeside Terrace E
Barrie, Ontario
WELCOME TO UNIT #808! THIS BRIGHT & SPACIOUS OPEN CONCEPT CONDO FEATURES 2 BEDROOMS,2 FULL BATHROOMS, LARGE CLOSETS, WITH STYLISH CONTEMPORARY FIXTURES THROUGHOUT. MODERN DAY KITCHEN BOASTS CERAMIC BACKSPLASH, QUARTZ COUNTER TOPS, ISLAND WITH EAT-IN AREA, STAINLESS STEEL APPLIANCES INCLUDING FRIDGE, STOVE, B/I MICROWAVE W/HOOD-FAN AND DISHWASHER. ITS FUNCTIONAL LAYOUT IS IDEAL FOR ENTERTAINING AS IT OVERLOOKS THE LIVING ROOM AND ITS PRIVATE WALK-OUT BALCONY WITH VIEWS OF LITTLE LAKE. IF THAT WEREN'T ENOUGH THIS UNIT ALSO FEATURES AN IN-SUITE PRIVATE LAUNDRY WITH STACKABLE WASHER & DRYER AS WELL AS 1 PRIVATE UNDERGROUND PARKING SPACE, BUT IT DOESN'T STOP THERE... EXPERIENCE LUXURY CONDO LIVING WITH AMENITIES THAT INCLUDE SECURITY GUARD(S), AN EXERCISE ROOM, A GAME ROOM WITH A POOL TABLE, A BEAUTIFUL PARTY ROOM FOR YOUR PRIVATE EVENTS, A PET SPA FOR YOUR FURRY FRIENDS, GUEST SUITES, AND A ROOF TOP TERRACE WHERE YOU CAN LOUNGE AND RELAX WITH FAMILY AND FRIENDS. THIS UNIT IS MINUTES FROM GROCERY STORES, RETAIL SHOPS, RESTAURANTS, THEATRES, MEDICAL CLINICS, ROYAL VICTORIA HOSPITAL, GEORGIAN COLLEGE, SCHOOLS, PLACES OF WORSHIP, NATURE FILLED WALKING TRAILS, BARRIE COUNTRY CLUB, PUBLIC TRANSIT & HWY 400. DRIVING DISTANCE TO DOWNTOWN BARRIE, CENTENNIAL PARK AND MARINA. GREAT OPPORTUNITY FOR INVESTORS, PROFESSIONALS, YOUNG COUPLES, RETIRED SENIORS OR STUDENTS. A COTTAGE COUNTRY FEEL WITH CITY AMENITIES, OFFERING YOU THE BEST OF BOTH WORLDS. DON'T DELAY COME VIEW IT TODAY, YOUR NEW HOME AWAITS YOU! (id:60569)
309 Blake Street
Barrie, Ontario
Profitable Variety Store For Sale, Very famous as a CIGAR Specialist in Barrie for over 20YearsHigh Traffic, Easy To Access Hwy400 and Hwy11. Long-Term Regular Customers, Stable Income-Making Business. The Buyer can convert to any kind of business ( Dollar store, vape shop, etc). Be Your Own Boss. Good Margin.Lots Of Potential To Increase saleNo Frills and Beer Store right next to the Store. This Store Has Been Operating For Over 20 Years By The Same Owner. Easy Operating Hours. Excellent Location, Don't Miss it. (id:60569)
137 First Avenue
Tay, Ontario
Situated on a Large Lot updated 2-pc Bedroom Open Concept House. Hardwood And Laminate Floors. No Carpet. Updated Kitchen With New Cabinets; 3-pc Bathroom; Full Basement Waiting for Your Personal Touch. Newer Furnace. Single Car Detached Garage. Metal Roof. Great Location For Cottage Or Living Year Round.Walking Distance To Georgian Bay & Parks. Hot Water Tank In Basement Owned Moved Due To Waterproofing And Will Be Put Back In Place. (id:60569)
2987 Marshall Road
Springwater, Ontario
Welcome to your home on the Lake. This custom built log post and beam home on the picturesque Orr Lake is a year round residence on a municipal, easily accessible yet very quiet road. Ample parking via a boulevard drive way. There is an oversized two car garage with storage and inside entry. Once inside you will step into your sunken foyer, open concept floor plan with 17 foot cathedral ceiling with exposed beams, Magic Windows with fantom side screens to take in that view. Beautifully appointed kitchen with a large island, Family room with a fireplace and dining room for entertaining all of your friends and family. Main floor master with a gorgeous ensuite with a slanted ceiling and a magnificent view of the water. This floor has access to a 24 by 13 foot deck with glass railings to take in the Orr Lake sunsets. Upper level features a loft space being used as a craft and games space over looking the below through another glass railing and a second over sized bedroom with its own set off stairs. Lower lever is a walk out with a second master with a gorgeous ensuite and a walk in, as well as two more bedrooms and another full bath. Walk out family room with another Orr Lake view. Once you step into your private yard oasis you will enjoy a property with lovely breezes (bug free) and an amazing waterfront. 60' dock with a 16'by18' end platform to accommodate a ton of seating for all of your Summertime fun. Orr lake is a quiet body of water great for swimming with a shallow entry. Cottage vibe year round living with all the best of modern technology and the latest in construction has to offer. Nothing to do, but move in and enjoy. (id:60569)

