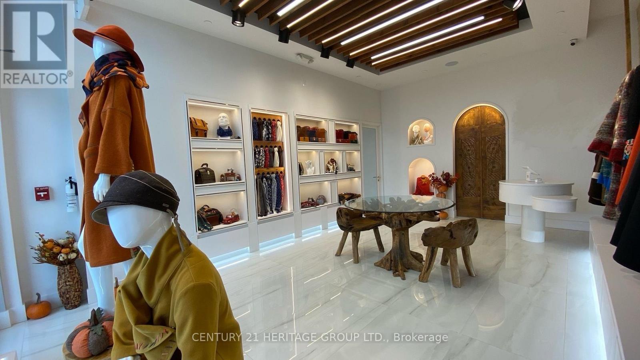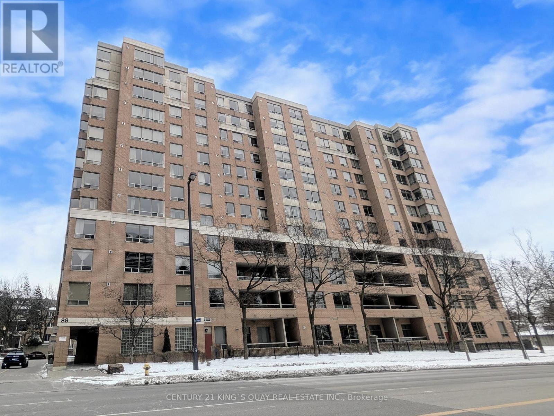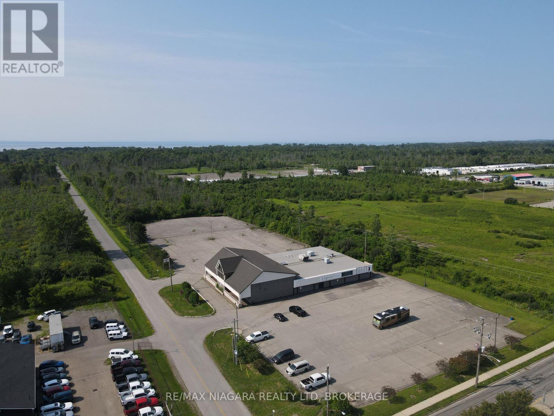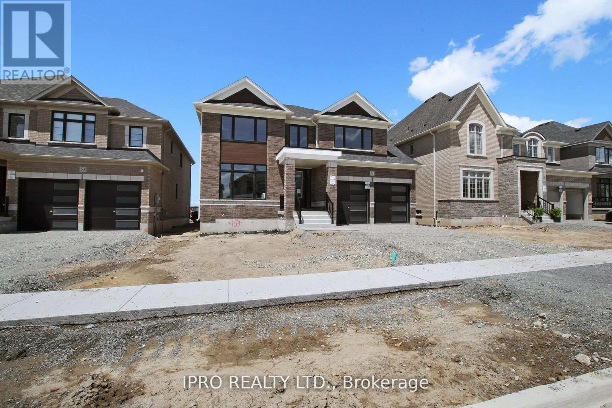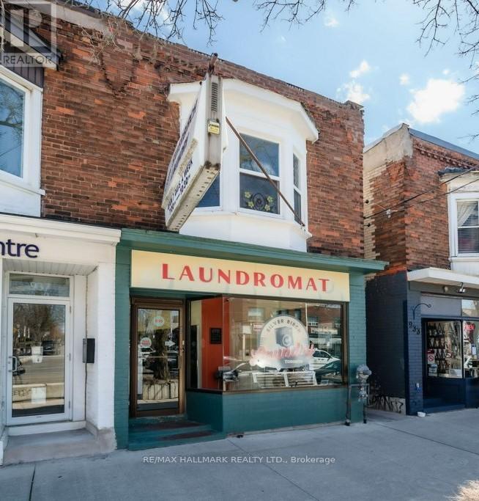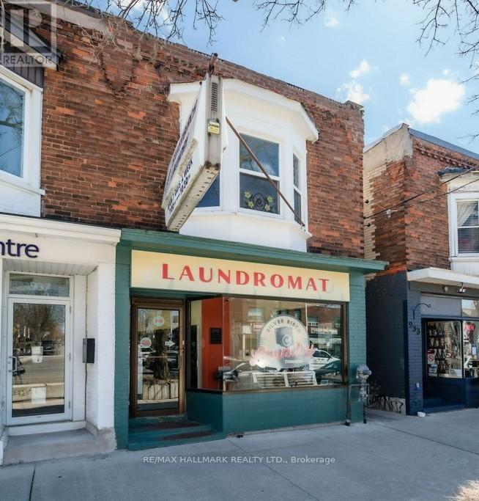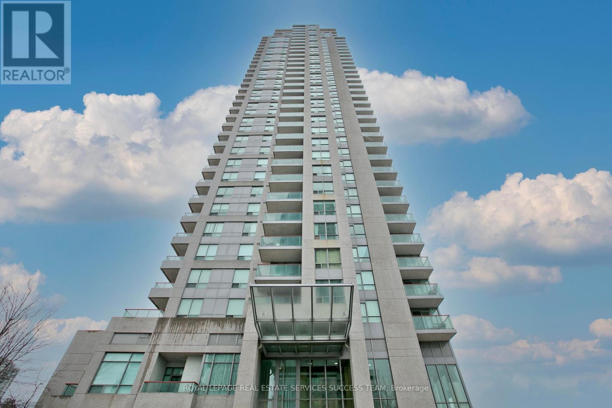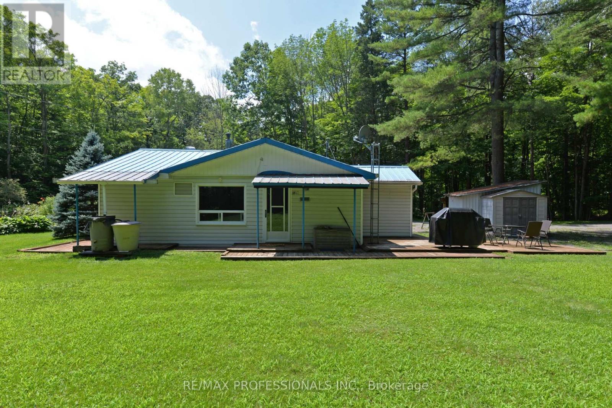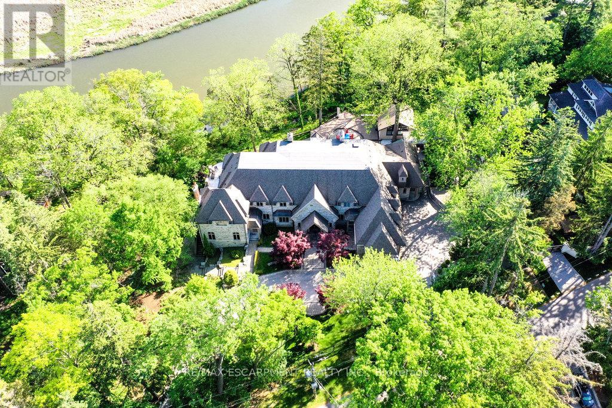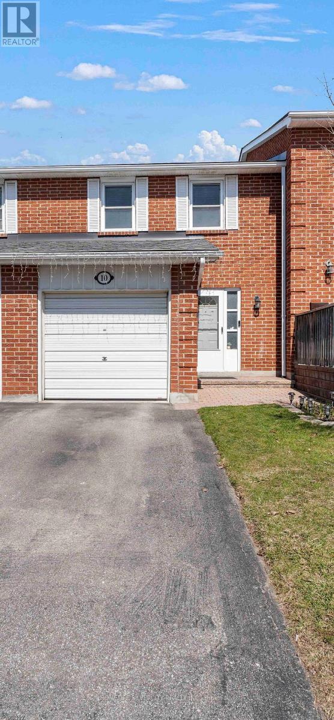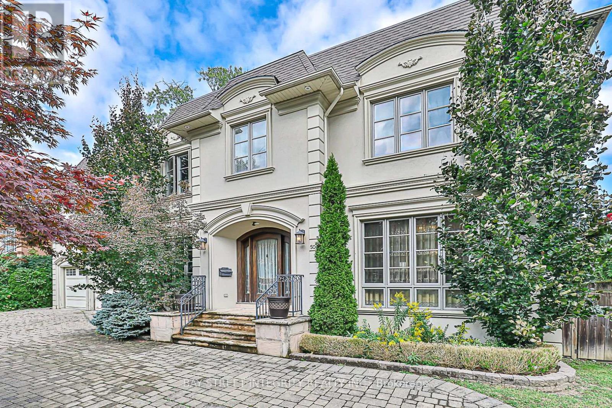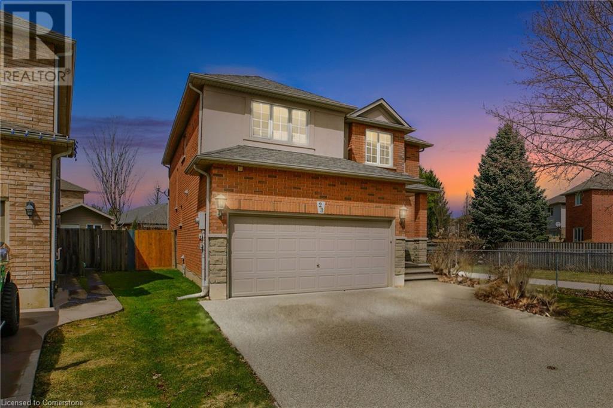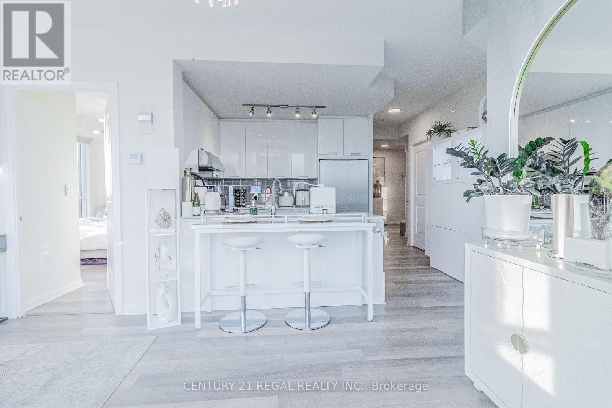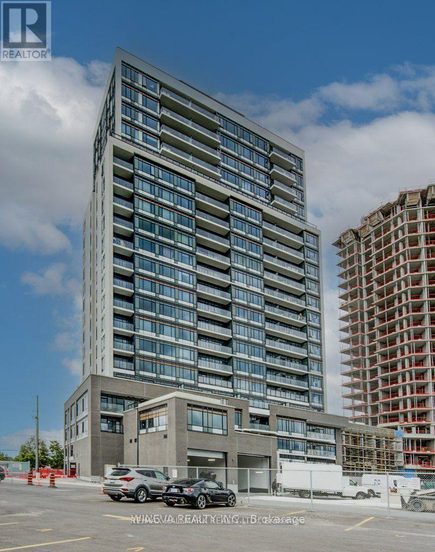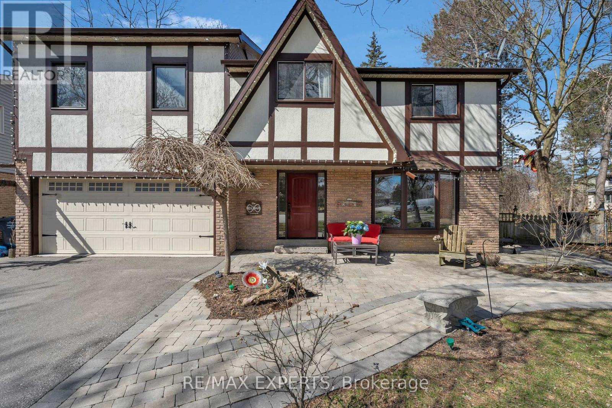B3 - 9610 Yonge Street
Richmond Hill, Ontario
Prime opportunity for a wide range of businesses in a highly sought-after location, directly fronting Yonge Street and located within a prestigious condominium complex with 460 fully occupied residential units. This versatile, multi-use commercial property offers soaring 16-foot ceilings, 600V and 100A electrical capacity, and ample free parking, both underground and surface. Professionally designed and luxuriously finished, the unit includes a handicap-accessible washroom, a kitchenette, a dedicated fitting room, and a custom-built front register desk. It also features a separate private room that can be used as an office, storage, or for other flexible purposes. With plenty of built-in storage, excellent lighting, and a bright, open layout, this space is ideal for showcasing products and creating an elevated retail experience as well as office space. Currently designed for a luxury apparel brand, the unit offers a turnkey setup ready for immediate use. This listing is for the sale of the property only. However, there is a unique opportunity to negotiate a franchise or licensing agreement with a well-established Canadian brand, proudly made in Canada and distributed across North America. This optional arrangement allows the buyer to operate under a recognized and respected brand at this premium location. Terms, including additional costs, are flexible and subject to mutual agreement. (id:60569)
615 - 88 Grandview Way
Toronto, Ontario
Experience luxury living in the heart of North York. Newly renovated, Two split bedroom layout, two bathrooms, a modern floor, sunny southern exposure, unobstructed City view. The open balcony overlooks McKee Public School's playground. Rare Eat-in kitchen equipped with newly installed stone countertop & Stainless Steel appliances, including a fridge, stove, rangehood and dishwasher, all added in 2024. Flooring (2024), Blinds(2024). Master bed has a 4-pc ensuite and double door closet, all windows facing south to fill the space with natural light. This gated community offers added security with a staffed gatehouse monitored by security guards 24 hours a day. The location is convenient, with proximity to McKee Public School, Earl Haig Secondary School, supermarkets, the subway, TTC, restaurants, banks, and shopping. Closing is flexible. (id:60569)
549 Garrison Road
Fort Erie, Ontario
Discover the boundless potential of this expansive property, recently utilized as a church and formerly a bustling Bingo Hall. This impressive building spans over +/-16,000 sq. ft. across two levels, offering a versatile space that can accommodate a multitude of uses. Main Floor Features: Offices: Multiple office spaces ideal for administrative functions. Day Care Area: A dedicated space perfect for childcare services. Gym: A well-equipped gymnasium for sports and fitness activities. Room with Stage: An event-ready room complete with a stage for performances or presentations. Caf with Kitchen: A cozy caf area accompanied by a fully functional kitchen. Large Assembly Hall: A spacious hall suitable for gatherings, conferences, or large events. Located on the bustling commercial corridor of Garrison Road, this property is surrounded by significant development, including popular establishments like A&W and Starbucks. Key Property Highlights: Land Size: The property sits on an extensive 3.74 acres. Parking: Approximately 350 paved parking spaces, ensuring ample parking for large events. Roofing: Equipped with tri-metal shingles boasting a 50-year warranty, ensuring durability and longevity. Heating: All four interior zone furnaces are high-efficiency models installed in 2017 and 2018, ensuring cost-effective heating. Hot Water: A dedicated tankless unit for on-demand hot water. There is an easement at the back of the property; buyers are encouraged to conduct their own due diligence regarding the easement and acreage. This property offers endless opportunities, whether for commercial ventures, community projects, or investment purposes. (id:60569)
4 Lealinds Road
Vaughan, Ontario
This modern semi-detached family home blends style and function, perfect for a young, growing family. Featuring a bright, spacious great room layout, the open-concept design combines the kitchen, dining, and living areas, allowing parents to easily monitor children while cooking or entertaining. The home is filled with natural light, with a south-facing front and driveway, while the north-facing backyard offers shade and a newly built 12ft x 20ft deck made with durable TREX composite boards (2023), ideal for relaxing and barbecuing.This Family Home Offers excellent functional layout with 4 bedrooms. The updated kitchen features Quartz countertops, a Lazy Susan, a spice rack, and a center island with a waterfall countertop. Stainless steel appliances complete the modern design. The main floor boasts 6 wide engineered hardwood floors, with parquet wood floors upstairs and laminate in the basement. LED pot lights and designer paint enhance the homes appeal.The master bedroom offers generous space and a walk-in closet. The ensuite, renovated in 2021, is a spa-like oasis with a double-sink vanity, freestanding soaking tub, and a high end curbless shower with a composite stone base. The basement includes an open-concept great room with a kitchen and 3-piece bath, perfect for a nanny suite, or entertainment. Additional updates include a newer roof (2020), garage door (2020), and a new two-stage furnace (2024). Conveniently located near Maple GO Station, top-rated schools (French Immersion), community centers (including the new Carville Community Centre opening this year), parks, shops, restaurants, and Highway 407, this home offers comfort, convenience, and modern living. (id:60569)
51 Sparrow Way
Adjala-Tosorontio, Ontario
Be the proud first owner of this stunning new build on a premium 50ft lot, seamlessly blending luxury and tranquility. Nestled against open space with no rear neighbors, this home features four spacious bedrooms and four bathrooms. Enjoy the convenience of second-floor laundry and an open-concept main floor, perfect for modern living. The chef's kitchen, adorned with stone countertops, overlooks a cozy family room complete with a fireplace, making it an ideal spot for both relaxation and entertaining. The large island is perfect for gatherings with friends. An open concept living and dining area greets you on your arrival home. Welcoming open to above foyer with Oak staircase. Separate mudroom access from the garage. Large unspoiled basement is ready for your personal touch. Located just 5 minutes from a variety of amenities, grocery stores, schools, restaurants, and beautiful conservation areas this home offers unparalleled convenience. Set in a vibrant community poised for growth. Builder's models priced $500K more. Full Tarion warranty. (id:60569)
935 Kingston Road
Toronto, Ontario
This is more than just a building, its a launchpad for your next chapter. Nestled in one of Toronto's most vibrant and walkable neighbourhoods, this charming brownstone semi offers rare commercial/residential flexibility with income potential and creative upside. The main floor is home to Silverbirch Laundry, a fully equipped laundromat with steady clientele and excellent visibility. The business and equipment can be negotiated separately as part of the sale or the space can be delivered vacant, offering a blank canvas for your own venture. Think design studio, pet store, wellness clinic, or boutique retail, the possibilities are wide open. Upstairs, a freshly painted bright and functional 2+1 bedroom apartment offers nearly 900 sq ft of living space, with new carpet throughout, a private deck and its own entrance. Ideal for rental income, a live/work lifestyle, or future redevelopment . The lower level features a bathroom and generous storage space, providing additional utility and flexibility. Two rear laneway parking spots complete the package. Whether you're an investor, entrepreneur, or creative thinker, 935 Kingston Road invites you to shape something special in a community that truly supports local vision. (id:60569)
935 Kingston Road
Toronto, Ontario
Well-established laundromat in the heart of the Beach! Silverbirch Laundry has been proudly serving the community for over 20 years, with a loyal customer base and steady, reliable income. Located in a high-visibility storefront in Prime Kingston Rd. Village, the business benefits from strong foot traffic and a vibrant surrounding neighbourhood.The clean, efficient layout makes for easy day-to-day operations, with room to grow or evolve the service offerings like wash and fold, dry-cleaning drop-off, key cutting, etc. 21 commercial washers and 14 commercial dryers. All equipment is maintained regularly. Business-only sale. Real estate/building available separately. (id:60569)
2001 - 50 Brian Harrison Way
Toronto, Ontario
Spacious 1+1 Bedroom / 2 Full Bath Unit With Approx 700 Sq Ft. All inclusive management fee includes all utlities fee. Den w/ Door that can be used as 2nd bedroom. Extra Large Covered Balcony w/South West CN TOWER view. New Paint throught out. The Master Bedroom Has A 4Pc Ensuite And A Walk Out To Absolutely Amazing Extra Large Covered Balcony, With Spectacular Unobstructed South View. 2 Walk Outs To Balcony From Living Room and Master Room. 1Parking & 1 Locker Included In The Price. Hydro, Heating, Water Are Included In Management Fee. Indoor Pool, Party Room, Gym And Much More Other Amenities! OFFER ANYTIME (id:60569)
50 Pine Grove Road
Trent Hills, Ontario
Beautifully maintained home . Starter or weekend retreat with plenty of room to grow! Set on an acre of "Golf Course"-like manicured grounds. Recent upgrades - Bathroom(21), Kitchen, All flooring thru-out and paint. Located 10 minutes from Cambellford featuring a long list of amenities! Den can easily be used as second bedroom. *Deeded Access to Crowe River* (id:60569)
11490 Inglis Drive
Milton, Ontario
Set on a 1.5-acre lot in Brookville, this spacious bungalow backs onto mature trees and greenspace for privacy and a peaceful setting. With 3,024 sq. ft. on the main level and a 2,809 sq. ft. walk-out basement, theres plenty of room for everyday living and entertaining.The lower level features a full second suite with a kitchen, bedroom, washroom, and laundry, ideal for extended family or guests. A home theatre and walkout to the pool and gazebo add to the entertainment options. The main living area has soaring 14-ft ceilings, oversized windows, and a renovated white kitchen with a centre island. Each bedroom has its own ensuite, and custom closets provide stylish organization. A triple garage with epoxy floors and a wide driveway offer ample parking and storage. Brookville Public School, one of the top-rated schools in southern Ontario, is a short walk away. A 7+ acre community park nearby features a playground, multi-use court, paved trails, and seasonal events. Outdoor enthusiasts will enjoy snowmobiling, ATV rides, and stunning sunrises. With quick access to Highway 401, this home blends country living with convenience. Comparable to custom homes in urban areas but on a much larger lot, it offers space, privacy, and a true escape from the city. **EXTRAS** Negotiable: Home theatre projector, screen, theatre seating, built-in speakers in basement and yard, pool table, trampoline, patio furniture. See attached floor plans for layout. (id:60569)
1420 Stavebank Road
Mississauga, Ontario
Located in the highly sought-after Mineola neighbourhood, 1420 Stavebank Rd. offers an exceptional opportunity to own a true masterpiece. Set on a sprawling 1.67-acre lot with 264 feet of private river frontage, this fully renovated estate spans over 18,000 sq. ft. of luxurious living space, featuring 7 bedrooms and 12 bathrooms. Designed for both relaxation and entertainment, this home boasts a grand indoor pool with a spa and waterfall, an indoor golf simulator, an outdoor putting green, and a four-season cabana. The property also offers a heated circular driveway, fully gated entry, and parking for up to 20 vehicles, ensuring both privacy and convenience. The grand 23.5-ft foyer, with its custom Murano glass chandelier and gleaming porcelain floors, leads to expansive living areas flooded with natural light. The chef-inspired kitchen and spacious family room are perfect for entertaining, while French doors open to a private stone patio overlooking the tranquil Credit River. In addition, an adjacent lot with a 68-foot frontage is included, offering an excellent opportunity for the construction of a coach house, guest accommodations, or potential severance for future development. A stones throw away, Port Credits vibrant waterfront, top-tier amenities, and close-knit community add to the allure of this prestigious location. With its unmatched luxury and prime setting, 1420 Stavebank Rd. is a rare opportunity to own an estate of this calibre in one of Mississauga's most desirable neighbourhoods. LUXURY CERTIFIED. (id:60569)
37 Fimco Crescent
Markham, Ontario
This stunning property offers the perfect blend of style and functionality in a top-rated school district. Features of the main floor include 9' smooth ceilings, 5" baseboards, pot lights, upgraded light fixtures, 5" hardwood flooring, an open-concept layout, and direct garage access. The modern kitchen boasts two-tone cabinetry, extended uppers, quartz countertops, a stylish backsplash, a slide-in stove, and 12x24 porcelain tile. The living area is enhanced by a striking stone accent wall with an electric fireplace, creating a warm and inviting atmosphere. Upstairs, you will find four spacious bedrooms and a convenient second- floor laundry. The finished basement, complete with a separate entrance, provides additional living space or potential rental income. This move-in ready home is conveniently located near the Mount Joy GO station, Highway 407, a shopping center, and other essential amenities. (id:60569)
10 Harper Way
Markham, Ontario
Welcome to 10 Harper Way - the most extensively upgraded home in Johnsview Village, a stunning townhome nestled in the heart of Thornhill, where convenience and serenity come together effortlessly.This beautifully renovated home showcases modern finishes, fresh neutral paint, and is truly move-in ready. Featuring a renovated kitchen (2022) complete with brand-new stainless steel appliances, and updated washrooms (2024), every detail has been thoughtfully considered. The open-concept layout offers an inviting atmosphere, filled with natural light throughout. With three spacious bedrooms, the primary suite includes a walk-in closet and an upgraded staircase that adds a touch of elegance to the home. The bright and airy living room opens onto a private patio, extending your living space into a lush, green outdoor oasis-perfect for relaxation or entertaining.The professionally finished basement includes a modern bathroom, offering additional flexible space for your lifestyle.Experience exceptional convenience with top-rated schools, shopping options like Food Basics and Shoppers Drug Mart, and a wide range of everyday amenities all within walking distance. This vibrant community also offers fantastic lifestyle features, including an outdoor swimming pool, tennis courts, parks, a community centre, library, and plenty of visitor parking. Plus, you're just minutes away from Toronto and the Finch subway station, making commuting a breeze. Additional highlights include:Brand new stainless steel fridge, stove, dishwasher and hood fan (Aug' 2022)Renovated washroom (Dec' 2024)Gas furnace and A/C upgraded in Sept' 2022EV charger installed Stylish pot lights and the latest light fixtures throughout all window coverings included Wardrobe in the primary bedroom This is a rare opportunity to own one of Johns view's finest homes - a true must-see! (id:60569)
1305 - 18 Harbour Street
Toronto, Ontario
Welcome to Success Tower located at Bay & Lakeshore - perfectly situated just steps to the Financial District, PATH, bike paths, Waterfront, GO Train & Union Station. This spacious 2-bedroom, 2-bathroom 799 square foot corner unit features Floor-to-ceiling windows throughout. The Living/Dining Room area is open concept with a walk-out to the Balcony with amazing city views, the Kitchen features S/S appliances, granite counters, and a bright window with views of downtown Toronto. The primary bedroom includes a walk-in closet & 4-piece Bathroom and the Second Bedroom has a closet and a bright window. This unit is completed with a 4-piece bathroom, Hallway Closet & Washer/Dryer Closet. Includes one parking spot. Well-maintained building with affordable maintenance fees! An incredible opportunity -- priced to sell! Amenities include: 24 Hour Concierge, Paid Visitors Parking, Tennis Courts, Squash Courts, Indoor 70' Lap Pool, Huge Gym, Party Room, Media Room & More! (id:60569)
50 Leacroft Crescent
Toronto, Ontario
A Timeless Architectural Masterpiece!!! Custom Built Luxury Home in Torontos prestigious Banbury/Bridle Path Area Of Its Almost 7,000 Sf Living Space. Premium Sized Lot w/ 3 Car Grge Include One Drive Thru Grge w/ Extra Parking Space In Backyard, Circular Driveway. Bright Walk Out Finished Bsmt w/ Nanny Suite. Dome Skylight, 10 Ft Ceilings, Crown Mouldings. Extensive Use Of Quality Limestone Granite. Many Custom Built - Ins. Mahogany Library. Custom Gourmet Kitchen W/ Top Of The Line Appliances. Home Theatre Possible. Great Location, Close To Edwards Garden, Banbury Community Ctr, Private Schools. (id:60569)
255 Thelma Avenue
North Bay, Ontario
Welcome to this beautifully maintained detached bungalow nestled in a peaceful North Bay neighborhood with no rear neighbors, offering the perfect blend of comfort and privacy. This spacious home features 2 bedrooms on the main floor, including a large primary bedroom complete with a luxurious 5-piece ensuite. An additional 4-piece bathroom serves the main level, which also boasts a bright and inviting living room, dining area, and a well-appointed kitchen with a convenient walk-out to the back deckideal for outdoor entertaining.Enjoy the warmth and elegance of hardwood floors throughout the main floor living spaces. The finished basement expands your living area with 3 more generously bedrooms, a full bathroom, and a spacious recreation roomperfect for family gatherings or a home theatre setup.Additional highlights include a large backyard that backs onto a serene treed area, providing privacy and a natural retreat. This home is move-in ready!Don't miss this incredible opportunity to own a versatile and beautifully finished home in a sought-after North Bay location! natural gas hookup for BBQ, Driveway/Front Walkway done 2021, Built in Microwave 2021, Stove 2021, stainless steel fridge 2021, Additional Insulation (attic) and Raised roof Vents 2021, Gutters & Guards 2021,Custom Blinds 2023 and 3 Exterior Doors 2023 (id:60569)
164 Queen Street E
Cambridge, Ontario
CENTURY HOME WITH AN INGROUND SALT WATER POOL! Welcome to this beautifully restored 3-bedroom, 1.5-bathroom home in the heart of Hespeler Village! Full of character and timeless appeal, this 1890s gem blends vintage charm with modern convenience, offering a warm and inviting living space. The main level of the home offers a cozy family room featuring a wood-burning stove for those chilly evenings, as well as a spacious living and dining area connected into the kitchen, perfect for entertaining! The bright kitchen has easy access to the charming sunroom to enjoy your morning coffee in. The home offers a large backyard oasis, featuring an inground, saltwater pool and plenty of green space, ideal for summer fun! The second level boasts 3 generously sized bedrooms and the 2-piece bathroom. Located just minutes from shopping, restaurants, the Mill Run Trail, and more, this home offers a rare opportunity to enjoy both historic character and modern amenities in a sought-after neighborhood. (id:60569)
2035c Fifth Lake Road
Central Frontenac, Ontario
Huge Price reduction!!! A great opportunity awaits!! Own 284 acres on Fifth Depot Lake, a pristine lake in Frontenac County. Two parcels are included in the sale PIN #361540068 and PIN #361540050. The cabin on the main parcel has been updated and offers spectacular views of the water and it truly is an off grid oasis offering top of the line solar panel system. Many trails exist on this vast property and wildlife is abundant. With the 30x 20 barge that holds 2 tons and comes with a 90 HP Suzuki engine you can get your toys to the land easily. This property has been granted approval for another cabin and a forest management plan has been completed that assists with lowering the taxes. This property would be a great family compound/very comfortable hunting camp that is a short distance from the shore and the parking. Come check it out it is a unique property and make it yours! **EXTRAS** 12 KW Solar Panels are owned by seller and the solar system in top-of-the-line Solark system with tubular batteries to ensure you always have power. (id:60569)
23 Tranquility Avenue
Ancaster, Ontario
Nestled in the prime Ancaster area and surrounded by nature, this immaculately maintained 2-storey home offers 2800 sqft of spacious living. Boasting 4 bedrooms, 4 bathrooms, and 9-foot ceilings, the home features a grand 2-storey family room with a built-in fireplace. The main floor includes a cozy den, stunning hardwood and ceramic floors, and pot lights throughout. The marble kitchen is equipped with a gas range, pot lights, and a walkout to the private, fully fenced rear backyard. Additional highlights include a main floor laundry, an ensuite bath in the primary bedroom, and a fully finished basement with a rec room, games room/gym, full bath with an infrared sauna, and unique barn door sliders. Outside, the professionally landscaped property showcases an aggregate driveway, porch, and rear patio, along with beautiful stucco, stone, and brick accents. Conveniently located near schools, 403 access, trails, shopping, and more, this home combines elegance, comfort, and practicality in a desirable location. (id:60569)
2307 - 5025 Four Springs Avenue
Mississauga, Ontario
Amber Tower 1 By Pinnacle Uptown. Brand New 2+1 Corner Unit With Spectacular & Unobstructed View, Overlooks City Of Mississauga, Sq1 And Park. Close To Major Highways And Steps To Miway Direct Bus To Go Station/Ttc; Floor To Ceiling Windows With 9' Ceiling, Great In-House Amenities Incl 24-Hr Concierge, Bbq, Exercise Room, Indoor Pool, Library, Kids And Theatre Rooms Etc. ** Move-In Condition. (id:60569)
1002 - 8010 Derry Road W
Milton, Ontario
Connect Condos Milton!! Brand New Corner Unit, 2 Bed+ Den, 2 Bathrooms. Great Open Concept Layout. State Of The Art Kitchen, Flooring, Bathrooms, Large Windows With Fantastic Views Of Natural Landscape. 1 Parking And 1 Locker Included. Great Location Easy Access To All Amenities, Major Highways, Retail Shopping, Dinning. Condo Unit Is Tenanted With A++ Doctor Tenant Till October 1st, 2025 At $2,800 A Month, Tenant Pays All Utilities. (id:60569)
65 Birchview Crescent
Caledon, Ontario
HUGE LOT and 2700+ sq feet!!!!! Situated in the charming town of Bolton, this beautifully updated 5-bedroom home blends modern elegance with everyday comfort. From its fully renovated main floor to its impressive backyard, this property is designed to check every box.The heart of the home is the open-concept main floor, which has been thoughtfully renovated to maximize style and functionality. The kitchen features sleek quartz countertops, stainless steel appliances, and ample storage perfectly connecting to a cozy living area complete with a gas fireplace and custom built-ins. The upstairs is home to five generously sized bedrooms, offering space and flexibility for everyone. The standout is the incredible master suite additional true retreat featuring a private balcony, a walk-in closet, and an ensuite bathroom with a glass-enclosed shower and soaker tub. The finished basement offers even more living space, making it ideal for a recreation room, home office, or gym.Step outside, and you'll find a backyard to die for spacious, private, and larger than most in-town properties. Its perfect for hosting, relaxing, and creating memories.Located in the heart of Bolton, this home is centrally positioned within walking distance of top-rated schools and all the conveniences this vibrant town has to offer. This is more than just a house its the perfect place to call home. (id:60569)
34 County, 28 Minesing Road
Springwater, Ontario
Property is zoned institutional. Has various uses, including Residential, Hospital, Nursing Home, Day Care, Community Centre, Museum, and Private School. On the main floor, you'll find an entrance lobby with a chair lift, an accessible bathroom, a full kitchen with an exterior door leading to the back parking area, and a meeting room that could serve as a community room, classroom, or banquet hall with a fireplace. The lower level features a large open space, two washrooms, an office, and two utility rooms. The building is well-maintained, with a steel roof and two new furnaces. This unique property offers many possibilities. Property is currently vacant. For GPS purposes, it is also known as 1662 George Johnston Road, Minesing. (id:60569)
833 Queen Street W
Toronto, Ontario
Prime Investment Opportunity In The Heart Of Queen West! Located In One Of Toronto's Trendiest Neighbourhoods, This Mixed-Use Property Offers The Perfect Blend Of Commercial & Residential Space. Main Floor Retail Unit Is Move-In Ready W/ Versatile Zoning & Many Permitted Uses Two Residential Units On The Second Floor, Both Currently Leased Finished Basement For Additional Space & Storage Rear Laneway Parking For Added Convenience!Steps To Trinity Bellwoods Park, Trendy Cafes, Boutique Shops & Art Galleries Experience The Best Of Queen West! A Rare Opportunity To Own A Piece Of Toronto's Beating Heart! (id:60569)

