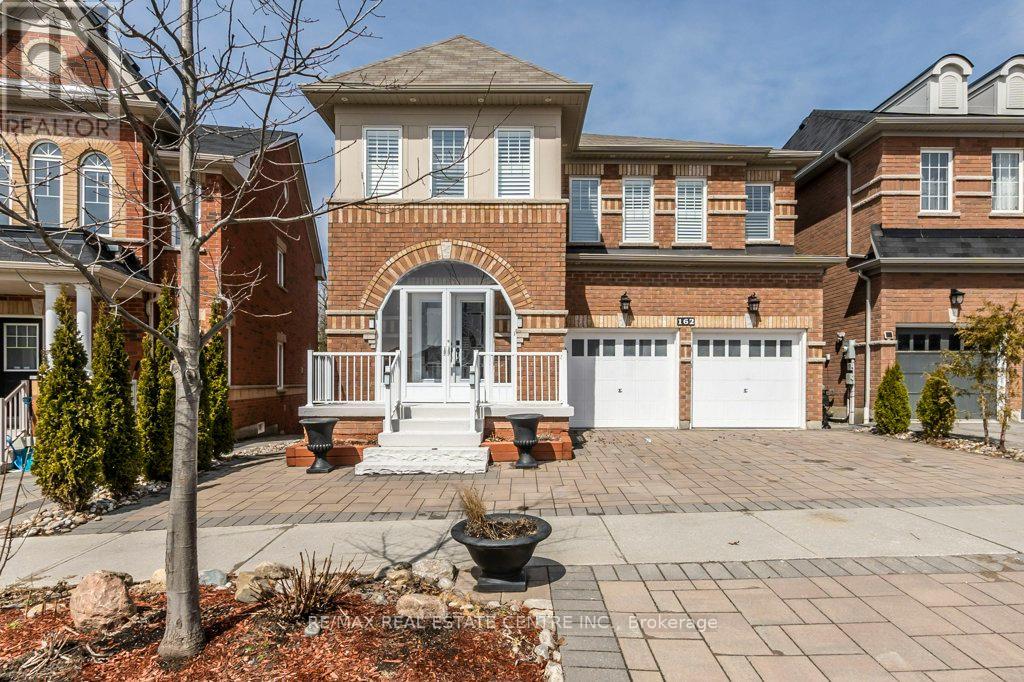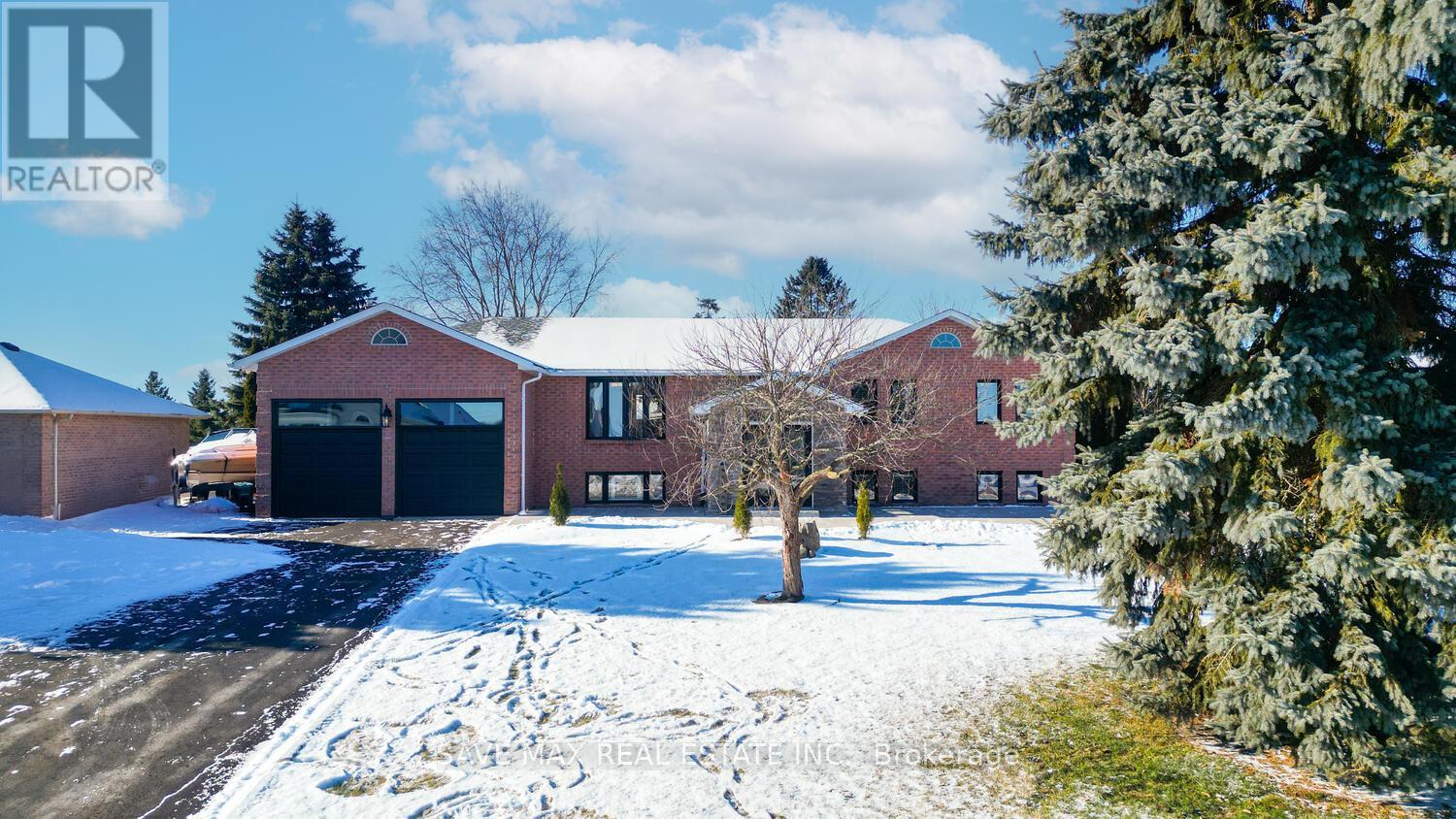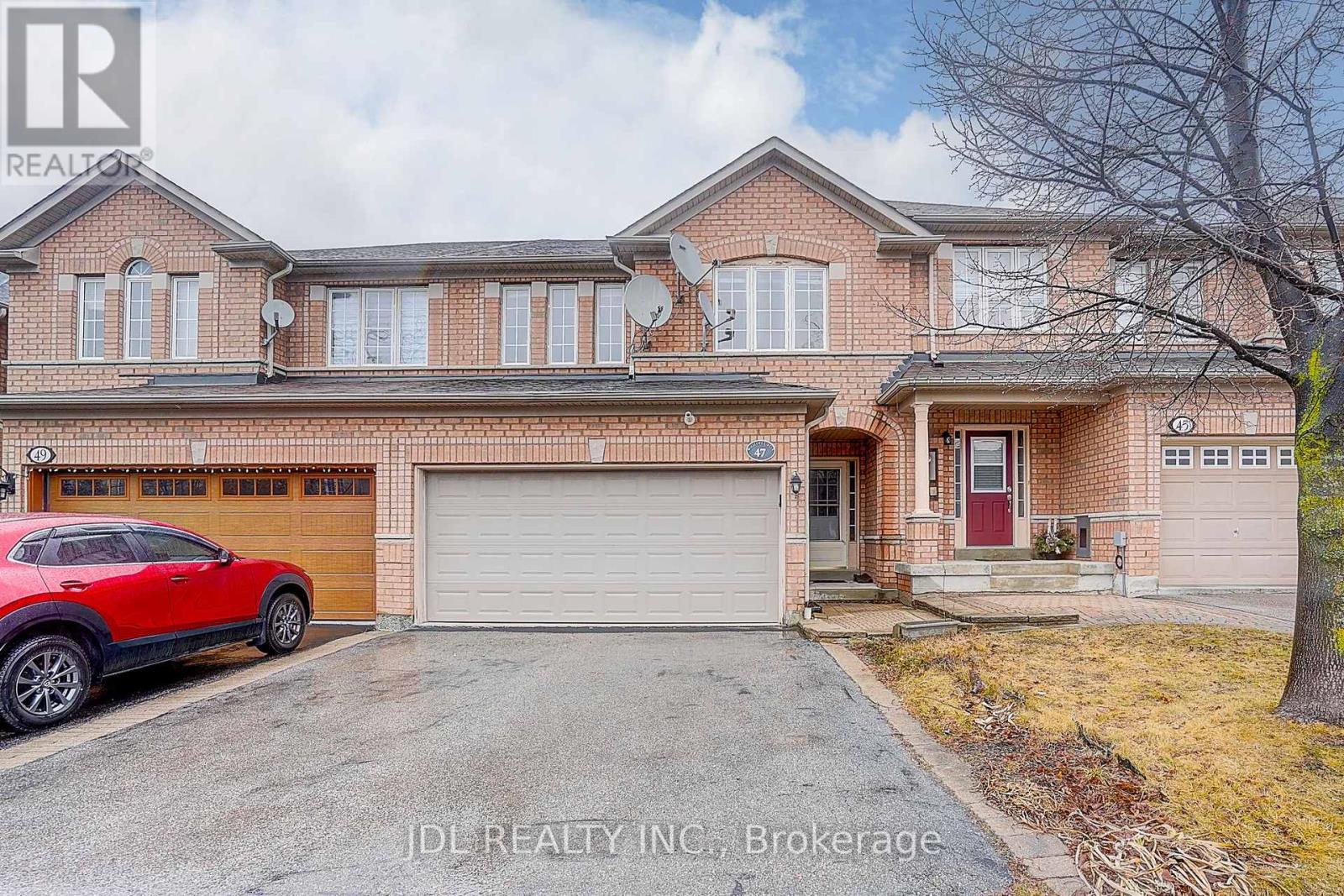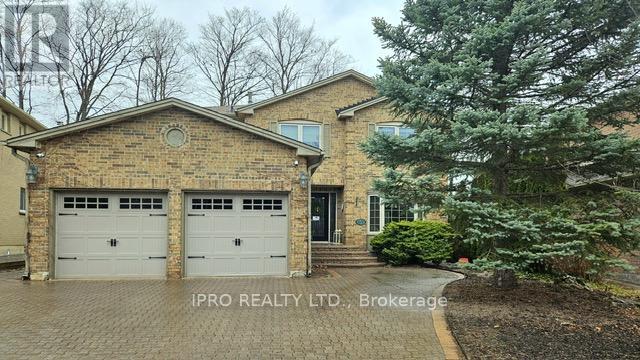162 Greenwood Road
Whitchurch-Stouffville, Ontario
Live your best life at 162 Greenwood Rd! Built in 2017, this detached Stouffville gem backs onto a forest, blending nature with modern luxury for vibrant families. Picture hosting lively gatherings in the open-concept main floor with $200,000 in upgrades. Engineered hardwood, a formal living room with a stunning electric fireplace for cozy nights, a dining area for feasts, and a family room with a gas fireplace for movie nights set the scene. The pro-built with permits (25 year warranty on windows) kitchen addition is a chefs dream with quartz countertops and walls of windows framing forest views, perfect for brunches spilling onto the large composite deck where indoor-outdoor living feels like a cottage escape. Potlights, crown moulding, and California shutters add elegance. Upstairs, 4 bedrooms and 3 full bathrooms (2 ensuites) include a renovated master bath with a freestanding tub, glass shower, and towel warmer, your spa retreat. Hardwood hallways and convenient laundry keep life easy. The walk-out lower level, fully above grade at the back, offers a full kitchen, bathroom, second laundry, and a huge multi-purpose space, opening to an outdoor area. A covered sitting space and gated trail invite exploration. With nearly $300,000 in upgrades, extensive interlock work, soffit lights, lush landscaping, and a mudroom enclosure, this home shines. Just 5 minutes from Stouffville GO, steps from trails, multiple schools within walking distance, and a beautiful park, plus Main Streets shops and a new Catholic high school opening in 2025, its perfect for families craving nature and community. This isn't just a house. Its where your story unfolds. Lets make it yours! (id:60569)
5 Kathryn Court
Bradford West Gwillimbury, Ontario
Unparalleled Elegance & Grandeur Exquisite Of Luxurious Detached 3 +2 Bedroom With 2 Car Garage Bungalow In The Heart Of Golfview Community In Bradford On Large Half Acre Lot, This Bungalow Offers Large Foyer At Entrance With Porcelain Tiles, Separate Large Living Area With Electric Fireplace & Large Windows, Upgraded Gourmet Kitchen With Quartz Counter/High End S/S Appliances/Backsplash/Centre Island/Pantry, Dining Area Combined With Kitchen With Breathtaking View Of Fence Backyard With Inground Luxurious Salt Pool With A Hot Tub And A Removable Safety Net, Along Side Deck With An Elegant Glass Railings And Beautifully Designed Interlock Patio, Walkways, and Greenery Come Together To Create The Ultimate Outdoor Living Experience. An Amazing Landscape to Entertain Guests. Shed At Backyard Can Be Used As Workshop, Main Floor Offer Master Bedroom With W/I Closet & 6 PC Ensuite Upgraded Washroom With Double Sink, The Offer 2 Good Size Room With Closet, Windows & 4 Pc Upgraded Washroom With Double Sink, High Ceiling On Main & Basement, No Carpet Whole House, Finished Basement With Rec Room & 2 Good Size Bedroom & 3 Pc Upgraded Washroom, Laundry In Basement, , House Has Heated 2 Car Garage, . Can Park 13 Car On Driveway, Located In A Highly Sought-After Community With Access To GO Station, Hwy 400 & 404, Park, School & All Amenities. (id:60569)
847 Trivetts Road
Georgina, Ontario
Lakeside Luxury, Designed For Life. Discover Unparalleled Luxury On The South Shores Of Lake Simcoe Nestled In A Lakeside Community With Residents Private Beach. This Stunning And Fully Upgraded 2-Year-Old Bungaloft (2,335 Sq Ft) Blends Contemporary Design With Lakeside Tranquility And BoastsDual Main-Floor Kitchens(Ideal For Entertainment), A Loft-Style Layout, 4 Spacious Bedrooms And 3 Bathrooms. Modern Upgrades Abound Custom Cabinetry, Sleek Quartz Countertops, Premium Flooring, High Ceilings, Designer Lighting And High-End Appliances. Step Out To Your Covered Porch With Lake Views, Wide InterlockStone Driveway And Pathways,Lush Flower Beds, A Double-Tiered Deck, And A Cozy Fire Pit. This Is Lakeside Living Perfected. (id:60569)
10 Watershed Gate
East Gwillimbury, Ontario
Luxurious 4-Bedroom Aspen Ridge Home | Only 2 Years New | under Tarion Warranty. Discover the perfect blend of elegance and modern living in this stunning 4-bedroom, 3.5-bathroom detached home built. Nestled in a premium 45 ft lot, this 2,745 sqft residence boasts exceptional curb appeal with a sophisticated stone and brick exterior. Step inside to 9-ft smooth ceiling on the main floor, where an inviting living room, dining room, and spacious family room with a gas fireplace create the perfect atmosphere for relaxation and entertaining. The chefs kitchen is a masterpiece, featuring stainless steel appliances, a stylish backsplash, two double undermount sinks, and a walkout to a large deck, ideal for outdoor gatherings. Massive primary bedroom offers serene backyard views, complemented by a 5-piece spa-like ensuite with a freestanding tub and an all-glass stand-up shower. Second ensuite bedroom and a Jack-and-Jill shared washroom. Engineered hardwood floors throughout add a touch of sophistication. The walkout basement is a standout feature, boasting upgraded expansive windows that flood the space with natural light. The fully fenced backyard is perfect for families and outdoor enjoyment. Close by Newmarket and 404 for convivence. Minutes away from New community center and elementary school under construction. 2 minute walk to park and trail. (id:60569)
33 Formosa Drive
Richmond Hill, Ontario
Welcome to 33 Formosa Dr, nestled in the highly sought-after and family-friendly Rouge Woods community of Richmond Hill! This bright and spacious 4-bedroom detached home boasts a functional layout with plenty of natural light, creating a warm and inviting atmosphere throughout. The sunlit eat-in kitchen offers a walkout to the fully fenced backyard, perfect for outdoor enjoyment. The cozy family room features a gas fireplace, while the primary bedroom includes a 4-piece ensuite and a walk-in closet. Convenient main-floor laundry and direct garage access add to the home's practicality. Ideally located within top-ranked school boundaries (Bayview Secondary & Richmond Rose PS - just a 2-minute walk!), and minutes from parks, Costco, T&T, Richmond Hill GO, shopping, restaurants, and Hwy 404/407. A rare opportunity to transform this well-loved, original-owner home into your dream residence!Property being sold 'as is, where is.' Don't miss your chance to live in one of Richmond Hill's most desirable neighborhoods! (id:60569)
47 Millcliff Circle
Aurora, Ontario
Welcome to Beautiful 3 Bed,4 Bath,2 Car Garage, Two Storey townhome In One Of The Most Sought After Areas Of Aurora, Large Open Concept Layout, Brandnew Engineer wood floor through out, Modern Kitchen With Brandnew Quartz Countertop , Family size Breakfast Area O/Look Yard, A Sun-Drenched Open Living/Dining Area With Large Windows, Spacious, Second Floor Offers Cozy Office Nook, Primary Bedroom With Ensuite & Walk-In Closet, garage direct access to house, mins to schools, plazas, and Hwy 404. (id:60569)
49 Brass Drive
Richmond Hill, Ontario
Experience Unparalleled Luxury In This Exquisitely Upgraded 4-Bedroom Brick & Stone Home, Nestled In One Of Richmond Hills Most Prestigious Communities. Backing Onto A Serene Ravine, This Stunning Residence Boasts Brand New Hardwood Flooring Throughout The First And Second Floors, Along With Elegant Open Riser Stairs And Sleek Glass Handrails. The Gourmet Kitchen Has Been Completely Transformed With Brand New Custom Cabinets, A State-Of-The-Art Stove, Fridge, Dishwasher, And Range Hood. Every Bathroom Has Been Beautifully Renovated, Featuring New Faucets, Vanities, Tiles, And More. Additional Premium Upgrades Include A Brand New Washing Machine, Stylish New Chandeliers, Modern Door Handles For Every Door, And A Newly Built Deck Perfect For Outdoor Enjoyment. The Home Also Features A Brand New Furnace And Newly Installed Garage Doors, Ensuring Comfort And Efficiency. Situated Just Minutes From Top-Ranked Schools, Places Of Worship, And A Wealth Of Amenities, This Rare Gem Seamlessly Blends Luxury, Comfort, And Investment Potential. Don't Miss This Exceptional Opportunity! (id:60569)
795 Foxcroft Boulevard
Newmarket, Ontario
Impeccably Kept and Meticulously Maintained Quality Built 2180 Sq Ft + Fully Finished Basement for Approx 4000 Sq Ft of Living Space. Aspen Ridge Home on 65 Ft Wide Fenced and Landscaped Lot. Located in Prestigious Stonehaven Estates. Short Walking Distance Schools, Parks & Trails in This Vibrant Community. 9 FT Ceilings & Gleaming Hardwood Floors on Main Level, Fabulous Bright, Spacious Layout With Large Principle Rooms, Open Concept Yet Private Enough For Formal Gatherings. Huge Mostly Finished Basement With Second Kitchen, Rec and Games Room With 3rd (3pc) Bathroom, Perfect for Teenagers, Large Extended Families, In-Law Possibilities or? Storage Galore Throughout home Both up and Doownstirs. Main Floor Laundry With Garage Access for easy accessibility (id:60569)
19 Cantex Court
Richmond Hill, Ontario
Welcome to this stunning home that effortlessly combines modern luxury with everyday functionality. The main floor showcases a state-of-the-art Sonos sound system and receiver, perfect for creating an immersive audio experience throughout the living space. The front drive is elegantly finished with concrete, and the front steps feature a durable and stylish epoxy coating. Step into your home through a solid core front door, offering enhanced security and insulation. Inside, you'll find sophisticated touches like granite countertops, electronic blinds in the kitchen and family room, and a high-tech Lutron lighting system. The family room is a true centerpiece an in-built sound system (including five speakers and a subwoofer), coffered ceilings, a cozy fireplace, and custom built in cabinetry that enhance both aesthetics and functionality. The entire floor is illuminated by sleek LED pot lights, creating a warm and inviting atmosphere. Upstairs, the master bedroom is a luxurious retreat, featuring an electronically controlled 6-piece shower system and custom cabinetry, along with a built-in wall closet. The second bedroom is equally well-appointed with its own private 2-piece bathroom. The guest suite or nanny's quarters offers exceptional comfort and privacy, complete with its own sound system and receiver, a 60 Sony TV with mount, and power blinds. The suite includes a 3-piece bathroom and a walk-in closet, ensuring a comfortable and self-contained living space. The basement is designed for versatility and recreation, featuring an open rec room ready for customization, a gym with a floor-to-ceiling mirror, included equipment, a treadmill, and a TV. A bedroom in the basement connects to a luxurious 3-piece bathroom with a steam room, offering a spa-like experience. The basement also includes a full kitchen for convenience. This home is perfect for those who appreciate modern technology and luxurious features in a beautifully maintained setting. (id:60569)
34 Regal Pine Court
Vaughan, Ontario
Welcome to 34 Regal Pine Court, a stunning 4-bedroom, 4-bathroom home tucked away in a quiet cul-de-sac in the heart of Maple that rarely hasa home for sale! Boasting a fantastic open concept layout of beautifully designed living space, this home features elegant hardwood foors,crown moldings, and a spacious family room loft. The layout is perfect for entertaining, with a beautiful kitchen fowing seamlessly into thedining and living areas. Step outside to a professionally landscaped backyard oasis with a stylish pergola, perfect for relaxing or hosting guests.Upstairs, you'll fnd generously sized bedrooms offering ample space and comfort, ideal for growing families. A large driveway accommodatesmultiple vehicles, in addition to the attached 2-car garage. Ideally located near top schools, parks, and all amenities, this home is the perfectblend of style, space, and convenience. Don't miss out on this incredible opportunity! (id:60569)
122 Pieta Place
Vaughan, Ontario
Experience elevated bungalow living in this beautifully renovated home, where custom finishes create a refined and sophisticated space. Nestled in the desirable Vellore Village community of Vaughan, this 3+2 bedroom, 4-bathroom home offers a thoughtfully designed layout with high-end details throughout. The main floor features Italian-made full-bodied porcelain tile, solid wood interior doors with Italian chrome lever hardware, and white oak hardwood flooring in the bedrooms. At the heart of the home is a stunning chefs kitchen, complete with quartz countertops, ample cabinet storage, stainless steel appliances, and a full-wall quartz backsplash for a sleek, modern touch. The fully finished basement, with a separate entrance, adds incredible versatility. It boasts two additional bedrooms, a secondary chefs kitchen with modern stainless steel appliances and a walk-in pantry, a full bathroom, and a spacious living area perfect for extended family or entertaining guests. Step into a thoughtfully designed backyard, complete with a sprawling Ipe deck perfect for entertaining and a custom built garden shed. Enjoy unmatched convenience with top-rated schools, parks, shopping, dining, and public transit just minutes away, along with quick access to major highways for a seamless commute. (id:60569)
69 Topham Crescent
Richmond Hill, Ontario
Welcome to this stunning detached home situated on a premium and oversize lot, offering a perfect blend of comfort, style, and functionality. The main floor boasts a large and welcoming foyer, setting the tone for this warm and inviting residence. The upgraded kitchen is a chef's delight, featuring modern finishes, ample storage, and picturesque views of the beautifully landscaped backyard. Entertaining is effortless as the kitchen flows seamlessly through French doors onto a private stone patio, complete with a gas supply for your BBQ, ideal for hosting gatherings. The main floor features hardwood floors, while the second floor combines cozy carpeting to create a warm and comfortable atmosphere. This home offers 4 spacious bedrooms upstairs, complimented by 2 beautifully upgraded bathrooms. An additional bedroom and bathroom in the basement adds versatility for guests or a home office. This property is must-see for families seeking an upgraded home with exceptional space to become your warm and welcoming home. Thank you for showing!!! (id:60569)












