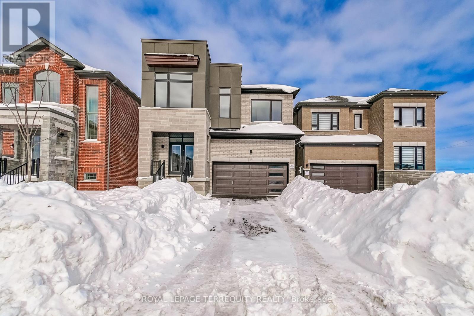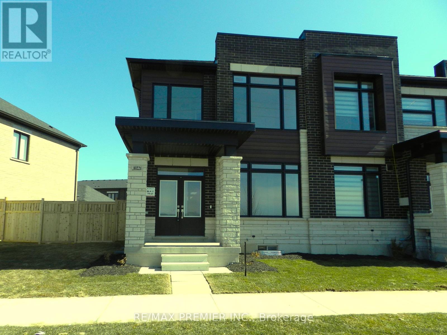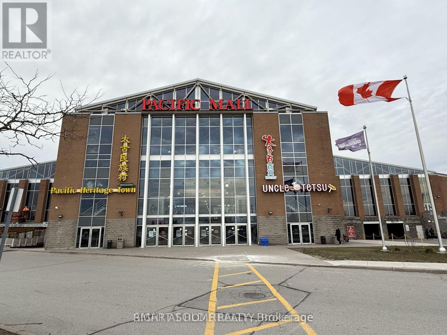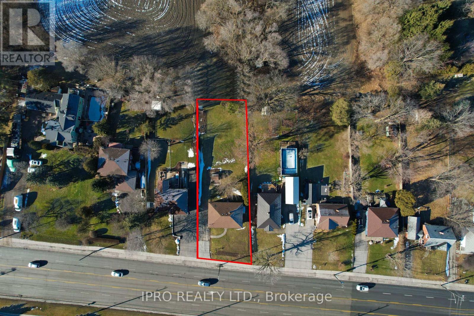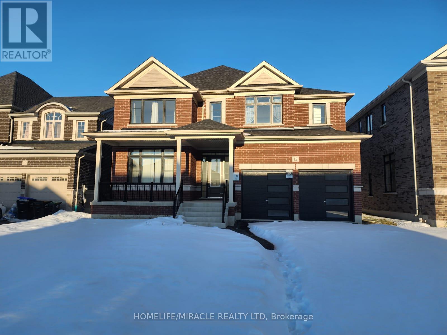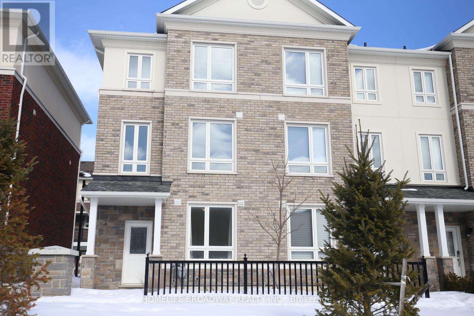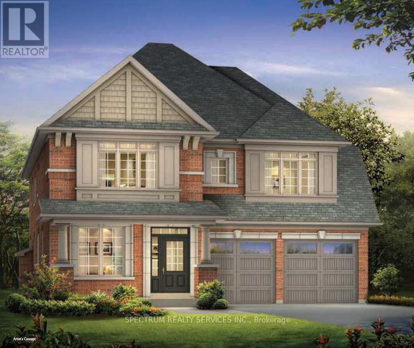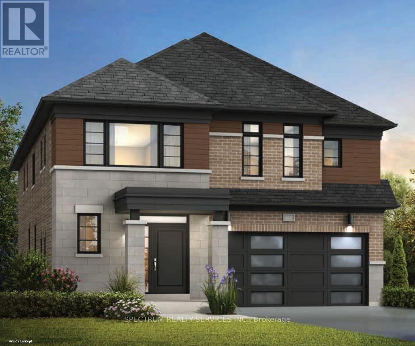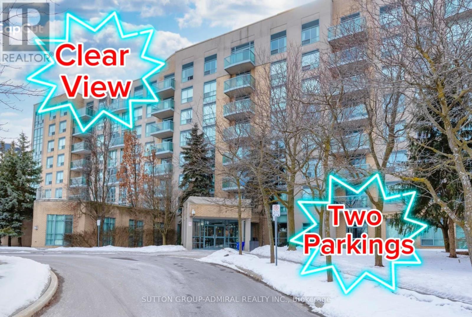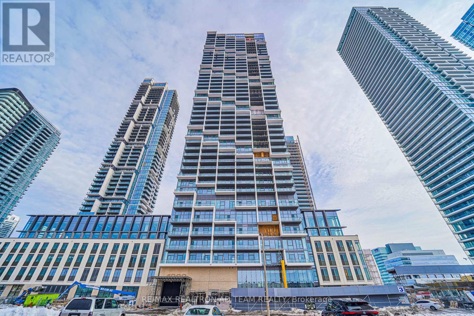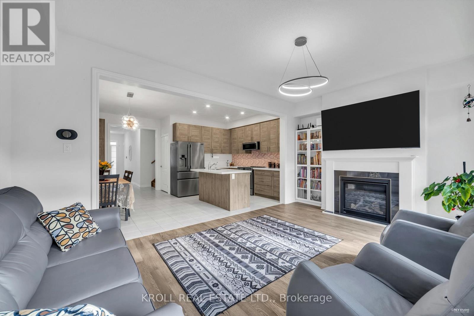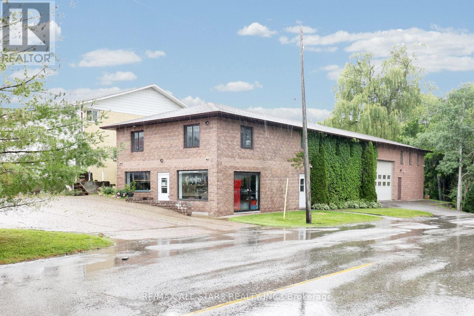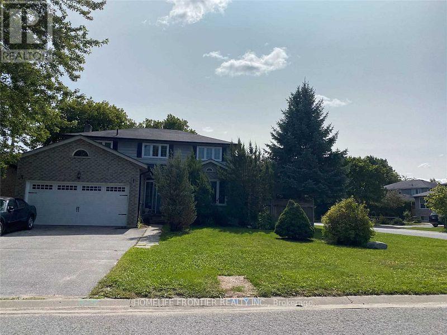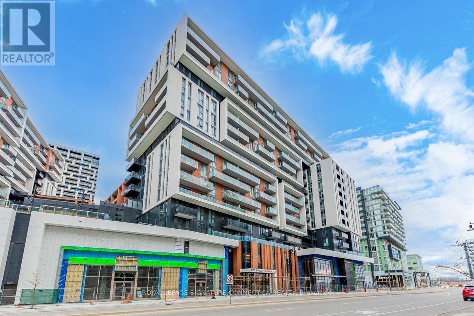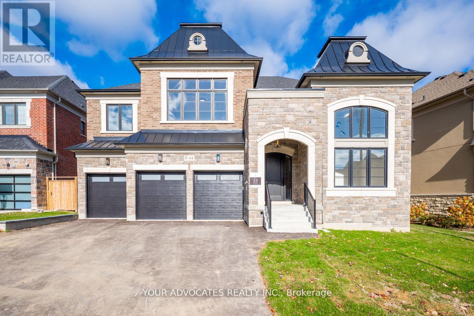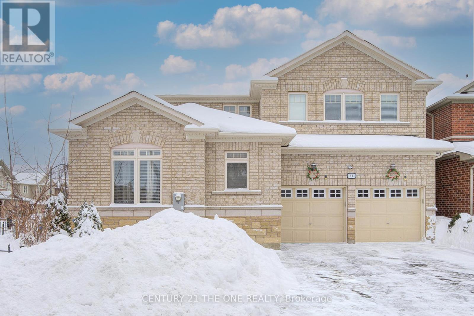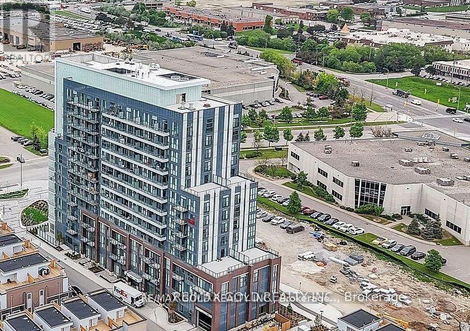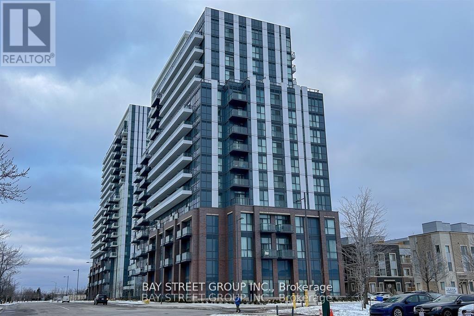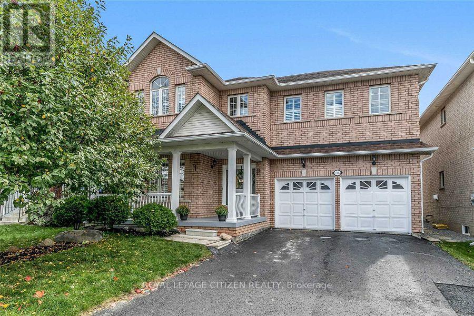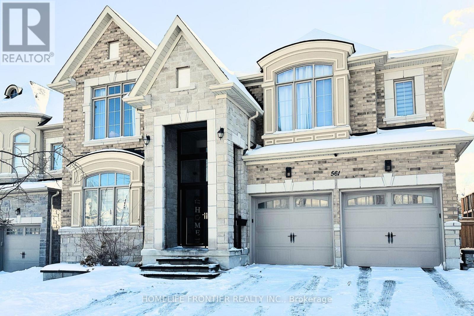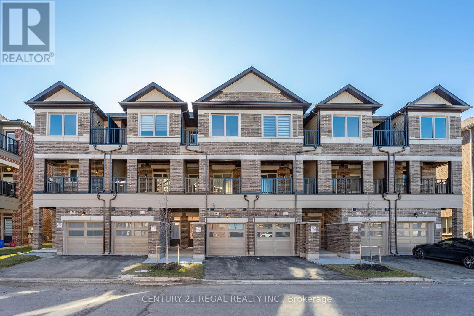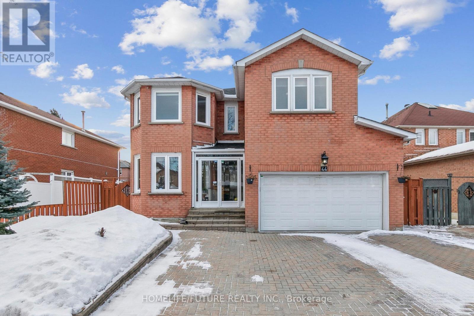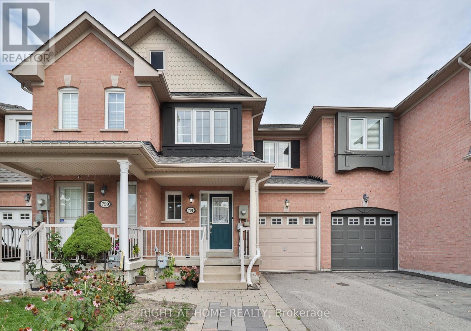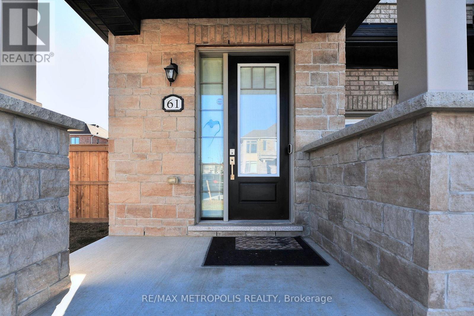251 Sharon Creek Drive
East Gwillimbury, Ontario
Welcome to This Stunning Bright and Spacious 4Bedrms+4Washrms, 2,847 sqft, 7 Yr New Detached Home in Prestigious Sharon. Beautiful Foyer W/ Double Door. Main Floor with 9' Ceiling and Hardwood Floor Offers A Functional Layout, Featuring An Library/Office and Formal Family Room with Fireplace and , Ideal for Both Relaxation and Productivity. Gourmet kitchen with Extended Height Uppers Furniture-Finished Cabinetry, Centre Island, Servery & Pantry. Ascending The Staircase to The Upper Level, You Will Find The Master Bedrm As A Luxurious Retreat Boasts His and Hers Walk-In Closet, A Large Window Overlooks Backyard, and A Spa-Like 5-Piece Ensuite Featuring Bath Tub, Large Frameless Glass Shower, and Double Vanity. Designed for Both Comfort and Functionality, Every Aspect of This Home Has Been Thoughtfully Considered. The Convenience of A 2nd-Floor Laundry Room Adds Practicality to Your Daily Routine, Completing The Picture of Refined Living in This Exceptional Home. Unfin. Bsmt with Upgraded Cold Room and Big Windows. Direct Access to Garage. Extra Wide Driveway with No Sidewalk. **EXTRAS** Steps to Parks & School. Close to Walmart, Supermarket, Shopping Plaza, Restaurants, Golf, Trails. Mins to Go Train, Hwy 404. (id:60569)
36 Kesterfarm Place
Whitchurch-Stouffville, Ontario
Discover the Chapel model where elegance meets functionality in Stouffville thriving Cityside community! This spacious 36 single-family home offers 2,994 sq. ft. (Elevation B) of thoughtfully designed living space. Perfect for growing families, the second floor boasts 4 full bathrooms, ensuring ultimate convenience for every member of the household. The master suite is a true retreat with a walk-in closet and luxurious ensuite. Some Of the standout features? A Walk Up Basement, perfect for creating added flexibility, whether its for a home office, rental potential, or private access. Nestled amongst the larger 40' models on a premium lot and no sidewalk! The main floor design allows for a seamless flow between the family room, kitchen, and breakfast area, while the library offers a quiet nook for work or study. Don't miss this one! (id:60569)
10 Mary Wilson Court
East Gwillimbury, Ontario
Elegant Family Home In sharon village with Deep Lot ,This beautiful open concept layout with One office on the ground floor, large windows bring lots of natural light, Hardwood floor throughout entire main floor with 9 ft ceiling high. Kitchen w/ Granite Counters, Centre Island and stylish backsplash. S/S Appliances ,Gas Range, Garage Opener & Remotes, CAC etc. upstair has four bedroom, walkin closet, and one loft can easily build additional office/br on the second floor, the basement can upgrade to walk-up; no sidewalk, Walking distance to School, Mins Drive To Go Station, HWY 404, Costco, Rogers Conservation Park Trails, Upper Canada Mall. (id:60569)
10221 Huntington Road W
Vaughan, Ontario
Welcome to Kleinberg. Built by award-winning Arista homes is 100%!! Freehold and ready to move in. This never lived in Sun-bright two-story end unit rear lane town with 9' main and second floor ceilings with oversized lot offers a detached single car garage with one additional parking space, Three bedrooms and three bathrooms. The primary en suite boasts a four piece en suite with his/hers vanity and standup shower. Bedrooms two and three provide comfort with oversized windows and closets. The open concept, main floor gallery style kitchen overlooks an impressive oversized, great room with bay window and pass through to formal dining room complete with large bay window. The kitchen is complete with stainless steel appliances, granite counters, centre island with extended counter and designer finished extra tall cabinets. Family room and dining room are complete with hardwood floors, stained matching upstairs and banister. The laundry area is located in the main floor, breezeway with window, closet, and separate door to courtyard. Enjoy summers with friends and family from the privacy of your own private courtyard with separate door. Enter and exit the home through the heated convenience breezeway connect connecting garage at home. The full basement includes a three-piece rough-in for future bathroom and cold cellar. (id:60569)
84 Big Canoe Drive
Georgina, Ontario
Welcome to the prestigious 'Trilogy In Sutton' development, just minutes from Lake Simcoe. This stunning, never-lived-in home boasts just under 2,500 square feet of elegant living space on a premium 40-foot lot, perfect for those seeking luxury and comfort in a serene neighborhood. This home is brimming with upgrades, with over $45K invested in builder enhancements such as quartz countertops, upgraded faucets, undermount sinks and professional custom blinds throughout. Step into sophistication through the grand 8-foot double glass door entry, leading to a main level that features 9-foot smooth ceilings and exquisite oak hardwood flooring throughout. The centerpiece kitchen is a culinary masterpiece, showcasing quartz countertops, a spacious center island, a cozy gas fireplace, and a large breakfast area. Designed for functionality and style, the kitchen includes a practical servery that connects seamlessly to the dining room. Outfitted with brand-new stainless steel Samsung appliances, valued at nearly $7,000, this kitchen is a dream for any home chef. The second floor offers a thoughtfully designed layout with hardwood in the hallway, a brand-new top-of-the-line washer and dryer set worth $4,000, and a luxurious primary bedroom. The primary suite features tray ceilings, a lavish 5-piece ensuite with premium finishes, and a spacious walk-in closet, creating the perfect private retreat. In addition to the primary suite, the home includes a 4-piece washroom on the second floor, a 3-piece washroom on the main floor, and a rough-in for a bathroom in the basement. Close to all amenities including Lake, downtown Sutton, Elementary & High Schools, Arena & Curling Rink. (id:60569)
1 Orchid Crescent
Adjala-Tosorontio, Ontario
Brand New Never Lived in Approx 4200 sqft On A Premium Corner Lot!! Modern Triple Garage, Detached 4 Bedrooms House With High Ceilings, His & Her W/I Closets In Master Bedroom. Master Ensuite Boasts Roman Tub, Sep Shower. Every Bedroom Has Its Own Ensuite & W/I Closets. Modern Kitchen With Pantry. Formal Living, Dining & Family Room. (id:60569)
31 Gold Park Gate
Essa, Ontario
Absolutely Gorgeous 4 Br fully Renovated Detached Home! Huge Corner Lot! Freshly Painted! Brand New Flooring Throughout! Spacious Rooms. Large Eat-In Kitchen. Family Room Boasts A Gas Fireplace. Large Master With 5 Pc Ensuite. Each Bedroom Has Ensuite Bathroom. Office/Library Room On The Main Floor. This Home Is Conveniently Located Near Parks & Schools. Minutes Drive To All Amenities, Base Borden, Alliston and Barrie. (id:60569)
E50 - 4300 Steeles Avenue E
Markham, Ontario
The Pacific Mall, A Popular Tourist Destination For North America, Attracts Tourists & Shoppers Of All Ethnic Backgrounds. Unit E50 has Lots Of Natural Lights & Close To Entrance at the West side of Pacific Mall. >> (id:60569)
18200 Leslie Street
East Gwillimbury, Ontario
Rarely Find 3 Bedroom Bright Bungalow Located In The Hub of Newmarket on A Large 66 Ft X 200 Ft Lot Backing on a Farm Field in a Rapidly Developing Newmarket And East Gwillimbury Area. Tremendous Opportunity For First Home Buyers, Contractors, Investors/Developers, and End Users. Hardwood Flooring Throughout. Basement Has a Separate Entrance With A Side Door, Framed And Ready For Your Finishing And Renting It Out For Generating The Extra Income! Large Private Backyard Is Unbelievable With Stunning Views And No Neighbours Behind. Lots of Space For Play, Entertainment, And Gardening. Long Driveway Features For 6+ Cars and Can Be Expanded to Fit More Than 10 Cars or Long Boat, Truck, And Trailer. 2 Min to East Gwillimbury Bus Station, Schools, Southlake Regional Hospital, Shopping, YRT Public Transit, Clinics, and Upper Canada Mall. Minutes To Hwy 404 and GO Train Station. (id:60569)
12 Sandhill Crescent
Adjala-Tosorontio, Ontario
Welcome to this brand new never lived in home in the wonderful new Colgan Crossing Development by Tribute Communities. This home sits on a large 50x132 ft lot, offers 4 spacious bedrooms and 3.5 bathrooms, Den on the main floor, and open/spacious floor plan, 3 car tandem garage and a 4+ car driveway (no sidewalk!). This beautiful home features a family room open to above (20ft ceiling) with grand windows letting in plenty of light in your main living area. It has an Oversized Kitchen W/Lrg Centre Island, servery, Quartz C/Tops and lots of Cabinet Storage, and Pantry. This Beautiful Detached Home offers a 3,300+ Sq Ft of living, Primary Bedroom Features 5Pc Ensuite W/Glass Enclosure Shower, Stand Alone Tub, Vanity W/Double Sinks 2nd Primary Bedroom offers 4pcs Ensuite. Many Other Upgrades from builder including 10 feet Ceiling on main floor, 9 Feet ceiling on 2nd floor, Hardwood floors, Smooth Ceiling on main & 2nd floor, 2nd floor Laundry, and much more. Floorplan included as it is the Wilson Model A (Modern Elevation). (id:60569)
72 Imperial College Lane
Markham, Ontario
Stunning Three Years New Sun-Filled End-Unit Freehold Townhouse In Highly Demand Wismer Area. 9' Ceiling On Main And 2nd Floor. Open Concept, Large Windows. Hardwood Floor. Modern kitchen, Quartz Counter-Top W/Centre Island . Top School Zone: Donald Cousens Ps And Bur Oak S/S. Close to Mount Joy Go Train. Steps to Parks, Plazas, Supermarkets, etc.. (id:60569)
155 Webb Street
Bradford West Gwillimbury, Ontario
2-storey detached home, built in 2013, offers a perfect blend of modern upgrades and convenience. Featuring 3 spacious bedrooms, 3 bathrooms, and a bright, open-concept layout, this property is ideal for families. Hardwood floors throughout. Elegant oak staircase. Bright and modern kitchen with granite countertops, backsplash, and contemporary cabinets. Family room with a walkout to the backyard. Garage door opener for added convenience. Nestled in the heart of Bradford, this home is close to all amenities, including top-rated, schools, parks, GO Transit, and Highway 400. A true gem in a prime neighborhood. (id:60569)
48 - 7250 Keele Street
Vaughan, Ontario
Prime retail space in Improve Canada, the nation's largest home improvement marketplace. This high-exposure unit boasts a prominent location within the mall, maximizing visibility to thousands of daily visitors seeking building, renovation, and design solutions. Join 400+ retailers and benefit from extensive marketing. Minutes from Hwys 400, 407 & 7. **EXTRAS** Units located at high exposure locations within the mall, looking straight down a wide high-traffic corridor. Lots of free parking, meeting facilities/conference rooms. Buyer and/or his agents to verify measurements, taxes, condo fees (id:60569)
8 - 561 Edward Avenue
Richmond Hill, Ontario
This Industrial Condo in Prime Location and rarely offered. Ideal for Industrial & Office Use. Seize the opportunity to own a meticulously maintained 2,340 sq. ft. industrial condo in a highly sought-after location, just off Bayview Ave and Elgin Mills. This well-managed unit is zoned M-1 & MC-1, ideal for a variety of commercial activities, offering versatility for a range of uses including warehousing, manufacturing, printing, research & development, and more. Additionally, it includes an allotment for office and retail space, providing a balanced mix of functionality and convenience. Some Key Features: Ample parking for staff and clients. Close proximity to commercial and retail amenities. Minutes to Hwy 404, providing easy access to major routes. Don't miss this rare chance to own a premium space in an increasingly in-demand area! (id:60569)
180 Dog Wood Boulevard
East Gwillimbury, Ontario
Pre-Construction Opportunity! New Property To Be Built By Renowned Home Builder "Andrin". This Well-Appointed Detached Home Boasts 2,612 Sqft Of Gracious Living Space, 4 Generous Sized Bedrooms Each With Ensuite, An Open Concept Kitchen With Breakfast Area And A Convenient 2nd Floor Laundry! Interior Colors/Finishes To Be Selected By Buyer Prior To April 15, 2025. (id:60569)
19 Whippletree Drive
East Gwillimbury, Ontario
Pre - Construction Opportunity! New Property To Be Built By Renowned Home Builder "Andrin". This Well-Appointed Detached Home With A Cotemporary Elevation Boasts 2,763 Sqft Of Gracious Living Space, 4 Generous Sized Bedrooms Each With Ensuite, An Open Concept Kitchen With Breakfast Area And A Convenient 2nd Floor Laundry! Interior Color's/Finishes To Be Selected By Buyer Prior To April 15, 2025. (id:60569)
Ph18 - 3 Ellesmere Street
Richmond Hill, Ontario
Bright Corner Penthouse Unit In High-Demand Area. Floor To Ceiling Windows In Bedrooms. Two Underground Parking Spots! One Locker. Steps To Yonge, Richmond Hill Centre, Go Station, Viva, Hillcrest Mall, Shops, Restaurants Mins To Hwy 7/407/404. Balcony With Stunning View. (id:60569)
5312 - 7890 Jane Street
Vaughan, Ontario
Live in this southeast-facing 2-bed, 2-bath condo (699 sq. ft.) with a wraparound 260 sq. ft. balcony. Includes 1 parking and Bell high-speed internet. Enjoy floor-to-ceiling windows, abundant natural light, laminate flooring, 9-ft ceilings, quartz countertops, and built-in appliances in a modern open-concept kitchen.World-Class Amenities: 24,000 sq. ft. of premium facilities, including a rooftop pool with cabanas, cardio zone, yoga spaces, basketball & squash courts, co-working spaces, library, multiple terraces, and a 1-acre park.Unbeatable Location: Direct subway access at Vaughan Metropolitan Centre, steps from shopping, dining, and entertainment. Easy access to Hwy 7, 400 & 407, near York University, Vaughan Mills, IKEA, Walmart, YMCA, and more. Included one parking and one locker (id:60569)
Se-2 - 9199 Yonge Street
Richmond Hill, Ontario
Introducing SE-2, a prime retail unit at 9199 Yonge Street, Level 1, Unity 25, perfectly situated at the bustling intersection of Yonge and 16th. With its generous size of 697 Sqft, this unfinished space offers endless possibilities for customization to suit your unique taste and vision. Benefit from ample parking, ensuring constant foot traffic and exposure. To add convenience, seller financing options are available, making this an exceptional opportunity to establish your business. Don't miss out on this remarkable canvas to create your dream retail space. (id:60569)
61 Willett Crescent
Richmond Hill, Ontario
Welcome to 61 Willett Crescent. Don't Miss Out On The Opportunity To Own A Rarely Offered Exquisite Family Home, Located in The Prestigious Heritage Estates of Mill Pond. Situated On a very desirable Quiet & Private Crescent, only steps away from the park. This property is a perfect blend of luxury, warmth & comfort, ideal for any large family. This home boasts 4 bedrooms, 3 bathroom & a wide array of exceptional features. You are greeted by a bright grand foyer with soaring 19' cathedral ceilings, gorgeous chandelier, along with a stunning oak spiraling staircase. The family room includes an elegant French door entry, into a room that provides a perfect setting & space for sophisticated gatherings. Adjacent you will find a bonus room for the perfect library with built in book shelfs, bedroom or office. The separate formal dining room is perfect for hosting large elegant dinners for guests & family alike. The living room complete with cozy fireplace, offers a warm and inviting atmosphere to enjoy every occasion. The Chefs dream kitchen features a practical work island with granite counter tops, stainless steel appliances, ample counter & cupboard space, along with an exceptional sunlit breakfast area to brighten each day. This area includes a walk out to the back interlock patio and fully fenced private back yard to enjoy the warm sun. Pamper yourself in the spacious primary bedroom, with expansive wrap-around windows that flood the room with natural light and sitting area It includes a spacious walk-in closet and a luxurious 5pc ensuite with a separate shower stall, double vanity, large corner soaker tub, combining comfort and style. Additional features include a basement bathroom rough-in and a cold room, providing extra convenience and opportunities to make this blank slate your own. Discover the perfect blend of elegance and functionality, where every detail is designed to elevate your living experience in one of Richmond Hill's most desirable neighborhoods. (id:60569)
1901 - 1000 Portage Parkway
Vaughan, Ontario
Bright And Spacious 1 Bed 1 Bath With A Balcony. This Modern Unit Boasts A Sleek Kitchen With B/I Stainless Steel Appliances, Laminate Flooring, And Floor-To-Ceiling Windows That Flood The Space With Natural Light. Amenities Include A Beautiful Lobby With 24/7 Concierge, Indoor Pool, Gym, Business Centre, Party Room, Theatre, And BBQ Terrace. Conveniently Located Just Steps From Transit Options (TTC, Viva, Zum) And Minutes From Hwy 7, 407, 400, York University, Vaughan Mills, Restaurants, Banks, Canadas Wonderland, And More! **EXTRAS** B/I S/S Fridge, B/I Cook Top, B/I S/S Oven, Built In Dishwasher, B/I S/S Range Hood, B/I Microwave, Stacked Washer & Dryer. Internet Is Included In The Maintenance Fee. (id:60569)
3 - 350 Harry Walker Parkway N
Newmarket, Ontario
Quality Commercial retail/Industrial space on busy Harry Walker Parkway. Boasting 1500 sqft of ground level space comprised of a large retail store, washroom and industrial storage with large ground level rolling door. moving to the second floor you will find two large classrooms with an additional bathroom as well as an nearly 1000 sq ft storage room. This unit would be ideal for an investor or startup business. Rooftop Hvac, Close to Hwy 404, 600 volt 3 phase 100 amp electrical service (id:60569)
26 Frederick Taylor Way
East Gwillimbury, Ontario
This stunning, bright, and immaculate semi-detached home is move-in ready! The 1,714 sq. ft. (Source: Builder floorplans) Bristol model by Oxford, built in 2022, boasts numerous high-end upgrades. Enjoy hardwood and ceramic tile flooring throughout, with no carpets anywhere. The main floor features soaring 9-foot ceilings, a spacious open-concept layout, a center island with a quartz countertop, and a cozy upgraded gas fireplace in the living room. The kitchen offers sleek, modern gray cabinetry and an upgraded pantry for extra storage. Additional highlights include a water filtration system and a Wi-Fi thermostat for added comfort. The second floor offers a convenient laundry room with a sink and a generous primary bedroom with a 5-piece ensuite, complete with double sinks for added convenience. A 4-piece main bathroom serves the other bedrooms. The unfinished basement awaits your personal touch, with a 3-piece rough-in already in place. Located close to elementary schools, parks, and local amenities, this home is just a 12-minute drive to Newmarket, Highway 404, and the GO Station for easy commuting. Plus, enjoy peace of mind with the remaining Tarion warranty. Don't miss out on this fantastic opportunity! (id:60569)
418 - 415 Sea Ray Avenue
Innisfil, Ontario
Luxury Lakeside Living - Large 2 Bedroom, 2 Bathroom condo at Friday Harbour with 970 sqft! This exquisite residence is The ultimate spot in HIGHPOINT. Corner Penthouse with 10 Ft. Ceilings Elegant 2- Bedroom Corner condo. This bright and spacious 2 bedroom corner unit with custom window coverings and great views of the courtyard, forest, and pool/hot tub area, lake, creating a serene and picturesque setting. Kitchen: Custom cabinetry designed for both style and functionality. A kitchen island with sleek quartz countertop, under cabinet lighting with pot lights for a warm and inviting atmosphere. All the furniture's are also included. Generous pantry space for all your storage needs. Quartz backsplash. High-end stainless steel appliances. Laminate engineered flooring throughout. Smooth finish ceilings add a touch of sophistication. Bathrooms feature porcelain tiles and quartz countertops paired with custom vanities and mirrors. Bedrooms boast stylish feature walls and custom built in drawers and cupboards. This unit blends modern elegance with comfort, offering high quality finishes and an unbeatable location. Perfect for anyone seeking a beautiful and relaxing living space.Year-Round Resort Living Friday Harbour! Marina, Golf! Pools, Gyn, Walk On The Boardwalk, Head To The Beach, Hike In The 200-Acre Nature Preserve, Starbucks, French and Italian cafes, Fishbone. Free Shuttle Around Resort & FH services! This is the Great Escape. (id:60569)
192 Main Street N
Uxbridge, Ontario
Opportunity To Acquire This 4,300 sq. ft. Freestanding Building In The Heart Of Uxbridge. The Property Is Situated In Close Proximity To Many Other Local Businesses And Amenities. Flexible Zoning Allows For A Wide Array Of Permitted Uses. Ample Parking In Front Of Lot With Additional Street Parking Available. Large Drive-in Doors. Additional 400 sq. ft. Staired Steel Mezzanine Offering Supplemental Storage. 200 Amp 3-Phase Power Capacity. Located 26km s From Hwy 404 And 22kms From Hwy 407. Perfect For Investors Or Business Owners. (id:60569)
276 Sheridan Court
Newmarket, Ontario
ONE OF A KIND! Rare opportunity to purchase in a mature sought out neighborhood of the GORHAM COLLEGE community. Unique open concept Bungaloft located at the end of a quiet in demand court. Walking distance to the heart of the eclectic old Main Street Newmarket. The bright immaculate home is nestled on a huge Muskoka-Like private treed yard (49'x284'Lot) overlooking the large heated saltwater in-ground pool. Large driveway fits 6 cars easily or space to park your boat. Exceptional private backyard offers the ultimate in family fun and entertainment. Home boasts cathedral ceilings, finished walk-out basement with a 2 bedroom in-law suite, 2 gas fireplaces, hardwood flooring throughout, freshly painted, skylight, modern new flooring in the foyer, main washroom, kitchen. Brand new kitchen quartz back splash, quartz counter-top with water fall finishing, new sink and goose-neck faucet. Large master bedroom loft with sitting area bragging a walk out balcony, walk-in closet and 3 piece en-suite washroom. Main floor bedroom with cathedral ceiling, walk-in closet and access to 'Jack and Jill' 4 piece washroom. Enjoy the bright open concept living space in a hidden cul-de-sac with accessibility to shopping, parks, transit, hospital, and so much more! Don't miss out on this opportunity. **EXTRAS** All pool equipment, stainless steel gas stove & hood, refrigerator, dishwasher. Washer, dryer, central air conditioning, central vacuum, blinds, light fixtures, gas bbq, shed, Rolltec Awning, garage door opener, kitchenette appliances. (id:60569)
39 Camrose Drive
Georgina, Ontario
Beautifully Updated Corner Home in a Quiet Residential Area! Prime Location & Investment Opportunity! Nestled in a peaceful street within an excellent neighbourhood, this stunning corner-lot home (70 ft.) offers exceptional space, modern upgrades, and fantastic rental potential! Spacious & Renovated: Over $100K in upgrades, including granite countertops, spotlights, newer roof, windows, furnace, and hot water tank all freshly painted and well-maintained. Income Potential: Fully finished 2-bedroom basement apartment with a separate entrance ideal for rental income (potential $2,000/month)! Ample Parking: Private driveway with space for 6 cars. Prime Location: Walking distance to shops, schools, public transit, and community centers. Just 2 minutes from Lake Simcoe and Keswicks beautiful marinas! Don't miss out on this perfect blend of comfort, style, and income potential! (id:60569)
1005 - 8119 Birchmount Road
Markham, Ontario
Wow, a true beauty in the heart Markam's new downtown. Unit 1005 is where style meets functionality. This stunning, open concept impeccably furnished two bedroom condo is an instant showstopper. Meticulously cared for and with over 20k in tasteful upgrades throughout, 1005 stands out from the rest. Updated lighting, flooring, backsplash, and sleek black hardware doesn't go unnoticed. Don't want to feel like you're boxed into a condo? The smooth, soaring 10ft. Ceilings add an extra layer of depth to the space. If you like to spend time outdoors, you'll love the large balcony that spans the entirety of the unit. Keep your car warm underground in your own parking spot and get to highway 404 in just a few minutes drive. Want the convenience of the city life in the suburbs? You're just steps away from trendy restaurants, shopping, entertainment, and transit. York University's newest campus is right outside your door. Perfect for first-time buyers, young professionals, or investors. Dont want to miss this one! (id:60569)
56 Sylvan Crescent
Richmond Hill, Ontario
Attention USERS/DEVELOPER/INVESTOR. RARE OPPORTUNITY,50 FEET FRONT AT PRIME RICHMOND HILL LOCATION ATOAK RIDGE'S LAKE WILCOX.ENJOY STUNNING PATIAL LAKE VIEW FROM 2ND FLOOR,WALKING DISTANCE TO LAKEWILCOX, ACTIVITY AT LAKE WILCOX PARK INCLUDE;CANOE CLUB,WATERFRONT,SPLASH PAD,EXT.SURVEY ISAVAILABLE. **EXTRAS** STOVE,FRIDGE,WASHER AND DRYER (id:60569)
84 Lady Jessica Drive
Vaughan, Ontario
Welcome to this exceptional 4-bedroom estate, where elegance meets modern luxury on a serene ravine lot in one of Vaughans most desirable neighborhoods. Spanning over 4,800 square feet, this home exudes sophistication from the moment you step inside, offering a grand open-concept layout that seamlessly blends spaciousness with intimacy, ideal for both entertaining and everyday living.The heart of this residence is an exquisite chefs kitchen, designed with quartz counters, a sleek Fisher & Paykel appliance package, and an elegant backsplash that complements the high-end finishes throughout. The living areas showcase 10-foot ceilings on the main floor, wide-plank engineered hardwood, and soft LED pot lighting, all adding to the ambiance of refined comfort. The seamless flow from room to room creates an airy, inviting atmosphere, highlighted by expansive windows that capture stunning ravine views and flood the home with natural light.Each of the four bedrooms is generously proportioned, providing a retreat-like atmosphere. The master suite offers a spa-inspired ensuite with a frameless glass shower, a freestanding soaker tub, and designer fixtures, ensuring the ultimate in relaxation. Additional luxury bathrooms are thoughtfully appointed, with elegant finishes and high-quality features that mirror the homes upscale design.Beyond aesthetics, this property is equipped with modern comforts, including central air conditioning, a complete central vacuum system, a programmable ENERGY STAR thermostat, and a full security system. The 3-car garage provides ample space for vehicles and storage, underscoring the homes perfect balance of practicality and style.This stunning residence offers a unique opportunity to experience luxurious living with the privacy and natural beauty of a ravine lot, all within easy reach of Vaughans top schools, parks, and amenities. This is more than a home; its a lifestyle. (id:60569)
76 Bowkett Drive
Richmond Hill, Ontario
Welcome To 76 Bowkett Drive In Beautiful Macleods Landing! Built By Renowned Builder Aspen Ridge, This Stunning Corner Lot Home Is Filled With Natural Light And Offers 4 Spacious Bedrooms And 3 Bathrooms On The Second Floor Featuring Two En-Suites And A Semi En-Suite, Making It Perfect For Larger Or Extended Families. Designed For Both Comfort And Style, This Home Boasts A Ton Of Upgrades.(1.Electric panel ready for electric vehicle. 2.Roger Cable Internet built-in. 3.Alarm Wired In All Windows. 4. Basement Additional Washroom rough-in. 5. Bell Fiber Optic Internet.etc. 6. New Dryer) The Main Floor Features 9 Ft Ceilings, Separate Living And Dining Rooms, A Large Family Room, And An Elegant Open Wood Staircase, Creating A Bright And Inviting Space For Entertaining. Additional Highlights Include A Main-Floor Laundry Room And Direct Garage Access For Added Convenience. No Carpet Throughout The Entire House. Located In A Fantastic Community With Schools, Parks, And Walking Trails, This Home Also Provides Quick Access To Yonge & Bathurst For Easy Transit. A Must-See! (id:60569)
1116 - 60 Honeycrisp Crescent
Vaughan, Ontario
Welcome to the Stunning Mobilo South! Condos Located in the Heart of The Vaughan Metropolitan Centre. 1Bed + Den Below Market Value with 1 Parking. High floor with den and modern finishes. It is located south of Highway 7, east of Highway 400, and north of Highway 407. Close to IKEA, Walmart, Hospital, Vaughan Mills, restaurants, and Canada's Wonderland. Includes the following Amenities: Fitness center, 24-hour concierge, Party Room, TV and games lounge, theatre room, kids playroom, outdoor play area, BBQs, guest suites, and bike storage. (id:60569)
767 Cedarvale Drive
Innisfil, Ontario
Fabulous sun filled layout with a spectacular gourmet kitchen, with Thermador appliances. Family room with 32ft soaring cathedral ceilings. Custom large windows with great views, custom flooring throughout the house. Spacious bedrooms, all with their own washrooms with heated floors. Steps to lake Simcoe. Enjoy access to a neighbourhood beach and proximity to Innisfil Beach Park. Located close to shops, schools, and only a few minutes from Friday Harbour.Enjoy the beautiful landscaping for recreation and family gatherings. Backs onto a golf course.Don't miss the opportunity, your dream home awaits. (id:60569)
701 - 10 Honeycrisp Crescent
Vaughan, Ontario
Mobilio Condo By Menkes. Fabulous One Bedroom Plus Den Located Near Vaughan Metropolitan Centre Transit Hub (Ttc Subway, Viva, Yrt). Open Concept Layout With 9Ft Ceilings. Large Den Can Be Used As Office Or Guest Room. Modern Kitchen W/ Built-In Appliances. Beautiful North View. Minutes To Vmc Subway, Bus Transit, Hwy 400 & 407. Close To Ikea, Retail Stores, York University, Vaughan Mills Mall, Canadas Wonderland & Brand New Vaughan Smart Hospital. **EXTRAS** Built-In Fridge, Stove, Dishwasher & Range Hood. Microwave, Washer & Dryer. 1 Underground Parking.All Elf's & Blinds. (id:60569)
38 Richmond Park Drive
Georgina, Ontario
Luxurious And Spacious 4 Bedroom & 4 Washrooms Home, Quality Build By Gladebrook Homes! Premium Lot Side & Back Onto Gorgeous Ravine. *Your Private Oasis*. 9' Ceiling On Main Floor, High End Finishes. Tons Of Natural Light, Functional Layout, Extra Long Driveway. 10 Min Walk To Community Beach. Close To Schools, Parks, Shopping. Restaurants, Public Transit, Highway 404 And Lots More! (id:60569)
222 Mckean Drive
Whitchurch-Stouffville, Ontario
Brand new detached by Fieldgate Homes! Introducing the Woods Model 3408 square feet above grade, Modern Design, Double Car Garage. A newly constructed residence meticulously designed for luxury and functionality. This elegant home features 5 spacious bedrooms and 3.5 bathrooms. The main floor includes a versatile den, ideal for a home office or additional living space. Convenient Walk Up Basement. Residents will benefit from the assurance of a full Tarion New Home Warranty. With its thoughtful layout and high-quality finishes, this home is perfectly suited for families seeking comfort and style in their living environment. Experience the epitome of sophisticated living in this exquisite family residence. (id:60569)
106 Sawmill Valley Drive
Newmarket, Ontario
Discover the perfect blend of elegance, comfort, and convenience in this stunning 4-bedroom detached home located in the highly sought-after Summerhill Estates! Step inside to a bright and spacious open-concept living and dining area, featuring gleaming hardwood floors that exude warmth and sophistication. The eat-in kitchen is a true highlight, offering ample space for family gatherings and a walkout to the backyard, making outdoor entertaining effortless.Upstairs, you'll find four generously sized bedrooms, including a luxurious primary suite with His & Hers walk-in closets and a spa-like 5-piece ensuiteyour private retreat after a long day! This home is perfectly positioned within walking distance to top-rated schools, beautiful community parks, scenic walking trails, and an array of shopping and dining options. Plus, with easy access to both Hwy 400 & Hwy 404, commuting is a breeze!This exceptional home offers everything you need for modern family living in an unbeatable location. (id:60569)
14224 Warden Avenue
Whitchurch-Stouffville, Ontario
Welcome to a home that perfectly blends charm, comfort, and style in a beautiful, serene setting. This inviting 2-story residence features 4 spacious bedrooms and 3 bathrooms, thoughtfully designed to meet all your family's needs. Step inside and you'll be greeted by gleaming hardwood floors and elegant details that create a warm, welcoming atmosphere. The heart of the home is the stunning kitchen, complete with brand-new stainless steel appliances, sleek quartz countertops, and plenty of cabinet space, perfect for all your cooking adventures. Just off the kitchen, the sun-filled dining area offers a cozy space for family meals or the ideal backdrop for hosting friends and loved ones. This home offers the best of both worlds: the peace and quiet of country living, while still being close to everything you need. With 250 feet of frontage on Warden Avenue, you're just minutes from Highway 404 for easy commuting. Sitting on just under an acre, the property backs onto open farmland for added privacy and scenic views. Plus, you're right across the street from the prestigious Emerald Hill Golf Club and surrounded by beautiful estate homes. If you're looking for a home that offers space, style, and a touch of tranquility, this could be the perfect fit for you. (id:60569)
203 - 39 New Delhi Drive
Markham, Ontario
Stunning 2-Bedroom + Den Condo with 2 Baths, Parking & Locker! Welcome to this beautifully finished and well-maintained 2-bedroom + large den condo in a prime location! With an open-concept kitchen featuring branded stainless steel appliances and granite countertops, this unit offers both style and functionality. The spacious living area is filled with natural light, thanks to its large windows and east exposure. The 9-foot ceilings enhance the open feel of the space. The primary bedroom includes a closet and ensuite bathroom, ensuring privacy and convenience. The large den can serve as a home office, guest space, or additional storage. Enjoy the convenience of ensuite laundry, along with a stacked washer and dryer. This condo comes with one underground parking spot and a locker for extra storage. Steps away from public transit and within walking distance to Costco, Shoppers Drug Mart, Home Depot, Canadian Tire, restaurants, and banks. Just 2 minutes to Hwy 407, making commuting easy! (id:60569)
40 Bostock Drive
Georgina, Ontario
Welcome To Your Dream Home! Over 2600 Sq Ft of Exquisitely Finished Living Space. The Highly Sought After Bostock Dr In Desirable Keswick South, This Spectacular Almost 2600 Sq Ft Above Grade Detach Home Features Luxury $$ Finishes Throughout * Brand New , Engineered Hardwood Flrs Throughout,Smooth Ceilings, Large Windows,Open Concept Living/Dining Rm, Sun Filled Home Office, Family Rm W/Gas Fireplace, Gourmet Kitchen W/Double Sink,Extend Upper Cabinets,Caesarstone Counters ,Breakfast Area Walk-Out To The Private Yard - A True Rare Find Where You Can Build Your Desired Oasis! Hardwood Stairs,Iron Pickets.Spacious Prime Br W/Retreat, Walk-In Closet W/ A Gorgeous 5 Pc Ensuite. 2nd&3rd Bedrooms Have An Ensuite/Jack-N-Jill ,4th Br Has 4Pc Ensuite and W/I Closet** Main Flr Laundry. Double Car Garage & 2 Driveway Parkings!and Much More...Convenient Location, Close To Highway 404 For Easy Commuting To Markham, Richmond Hill, And Metropolitan Toronto, And Just Minutes Walking Distance From The Beautiful Shores Of Lake Simcoe, Marinas, Golf Courses, Shopping Malls, Restaurants, Schools And Parks. (id:60569)
32 Mcmulkin Street
New Tecumseth, Ontario
Welcome to 32 McMulkin St . A cozy open concept and sunny detached home situated on spacious lot in a quiet area of Alliston. This bright and spacious property features an open concept layout perfect for modern living ( just under 1400 sq. ft. of living space on the first and second levels). Enjoy beautiful hardwood and ceramic floors throughout the main floor. The second storey has 3 spacious bedrooms. The primary bedroom has separate his and hers closets and a full 4 piece ensuite bath The fenced backyard is a private oasis perfect for entertaining with beautiful perennial gardens and a large interlock patio The large garage, side entry to the basement and 4 car driveway lend it to be a perfect in-law capable property. Rough-in in basement for bathroom. Close to schools, shopping and rec centre. (id:60569)
561 Mcgregor Farm Trail
Newmarket, Ontario
Welcome to this Special Elegant Home located in the Prestigious Glenway Neighbourhood of Newmarket.This Fantastic Property Features 4 Bedrooms & 2 additional Rooms in the fully Finished Basement. Attention Investors and Homeowners! Amazing opportunity to Either Own a Beautiful Home or Keep the Income: $3800 Upper Floors and $2100 for Basement Apartment. 9 Ft Ceilings on the Main Floor, Modern Kitchen with a Huge Island and Quartz Countertops, and Stunning Hardwood Throughout. Enjoy the Custom Built Closets, Executive Front Door, Pot Lights, Custom Baseboards & Crown Moldings. The Backyard is an Oasis with a Lounge area, Fire pit, and Hot tub. Conveniently located Close to Highways 400 and 404, Schools, and Upper Canada Mall.Don't Miss this Opportunity to Own this Bright, Fantastic Home in a Family-Fiendly Area. (id:60569)
10 Houghton Boulevard
Markham, Ontario
Exceptional Investment Opportunity in Old Markham Village Discover this well-maintained 4-bedroom, 4-bathroom home with a walkout 2-bedroom, 1-bathroom finished basement, approx 3500 Sq feet living space in the prestigious Old Markham Village, surrounded by multi-million dollar homes. Sitting on a rare half-acre lot (210 ft x 110 ft), this property offers severance potential for up to three single lots, making it a prime opportunity for developers, investors, and end users alike. Currently rented, the home provides an income stream during the development process, adding value to your investment. Located within walking distance of Schools, Park, Hospital, Bus stops, Go train, Hwy407 and more, convenience is key. Vacant possession available. Don't miss out on this prime location with exceptional potential! (id:60569)
101-102 - 1623 Wellington Street E
Aurora, Ontario
Prime opportunity to own the main floor of Wellington East Business Park, a 4-storey office condo building. This 2200 sqft unit is equipped with geothermal heating/cooling, high LED lighting, a solar panel roof and a rainwater recapture system and more exceptional features. It's location is conveniently close to Highway 404 and is a short drive from local amenities in the Smart Centers Aurora North Shopping Plaza, including Farm Boy, Walmart Supercenter, and TD Canada Trust. Perfect for Law/Doctor Office/Accountant/ and other ancillary professional uses. This is an assignment SALE. Anticipated occupancy spring/summer 2025. (id:60569)
19 Carneros Way
Markham, Ontario
Two Unit Dwelling! Seize the opportunity, contemporary living that offers the added benefit of a legal accessory suite! (1Bed/1 Washroom). This 3-bedroom, 3-bath townhome has abundant natural light filtering through expansive windows adorning every room. Culinary enthusiasts will appreciate the well-appointed kitchen featuring a central island which eludes sophistication! The ground/main floors boast 9ft ceilings, cultivating an ambiance of spaciousness and refinement. A versatile living room offers multifunctional utility. Dual-covered balconies provide inviting moments of enjoyment. Nestled within the Box Grove community, it is steps away from various conveniences, including Walmart Smart Centers, boutiques, and hospitals. Seamless access to major highways! The Box Grove community has a playground, natural trails, and educational institutions. The property, augmented by a Smart Home System, epitomizes modern living with technological conveniences seamlessly integrated. (id:60569)
44 Norman Ross Drive
Markham, Ontario
A Luxurious, Spacious Home Featuring A Sauna, Jacuzzi, And A Separate Entrance To The Two Bedroom Basement Suite. This Property Offers Four Main Bedrooms And Two Additional Rooms, Along With Five Washrooms And Two Separate Laundry Stations. The House Is Equipped With Mostly New Appliances, And Seller Is Offering Up to 5000 CAD Rebate For A Brand-New Fridge And Dishwasher. A Premium, Nearly 50-Foot Wide Private Lot, Including Hardwood Flooring, Pot Lights, And Crown Moulding Throughout. The Two Story Home Features Elegant Wainscoting, Skylights, And A Stunning Kitchen Complete With Granite Countertops. A Fully Finished Basement Suite Featuring A Spacious Washroom And A Large Living Area, Offering Plenty Of Additional Living Space. Enjoy The Convenience Of Being Close To Top-Ranked Schools, Markham Masjid, Church, Public Transit, Shopping, Restaurants, And Many Other Amenities. (id:60569)
761 Joe Persechini Drive
Newmarket, Ontario
Welcome to 761 Joe Persechini. Well maintained Spacious Townhouse in the heart of Summerhill Estates. Very accessible location to many amenities and transit. This spacious townhome has direct access to garage, has 3 generous size bedroom. Primary Br showcase with 4pc ensuite, walk-in closet and extra closet. Main floor kitchen-breakfast area has direct access to a large deck walk down to a fenced backyard. (id:60569)
61 Seedling Crescent
Whitchurch-Stouffville, Ontario
Discover your dream home in this beautiful freehold townhome, nestled on a premium pie-shaped lot. This bright and sun-filled residence features modern finishes throughout, including soaring 9-foot ceilings that create an airy ambiance. The chef-inspired kitchen boasts elegant quartz countertops, a stylish backsplash, and high-quality stainless steel appliances, perfect for culinary enthusiasts. Enjoy the open-concept design that flows seamlessly to a lovely walkout backyard, ideal for entertaining or relaxing. The upgraded staircase with iron pickets adds a touch of sophistication, while the second-floor laundry and spacious bedrooms with large windows provide convenience and comfort. Built in 2021, this sleek and stylish home features a stunning brick and stone exterior, making it a standout in the neighborhood. Located in a prime Stouffville pocket, you'll find yourself just moments away from a variety of amenities, including parks, schools, shopping centers, and local dining options. Plus, with easy access to public transit, commuting to Toronto and surrounding areas has never been easier. Don't miss your chance to own this gorgeous townhome that combines modern elegance with practicality. Schedule your viewing today. (id:60569)


