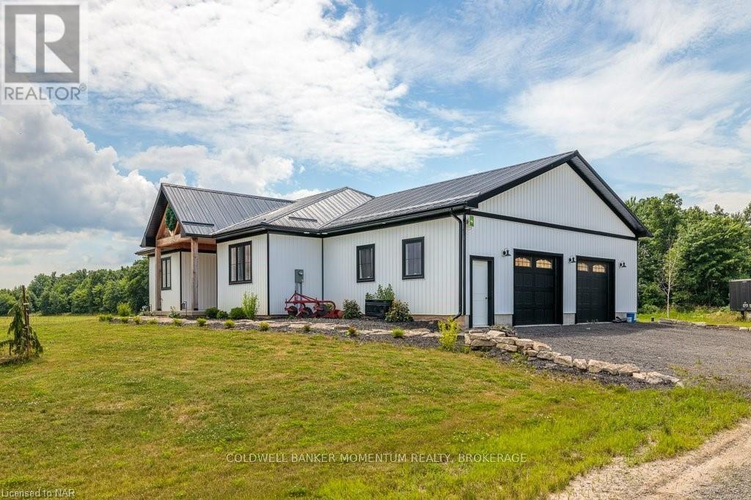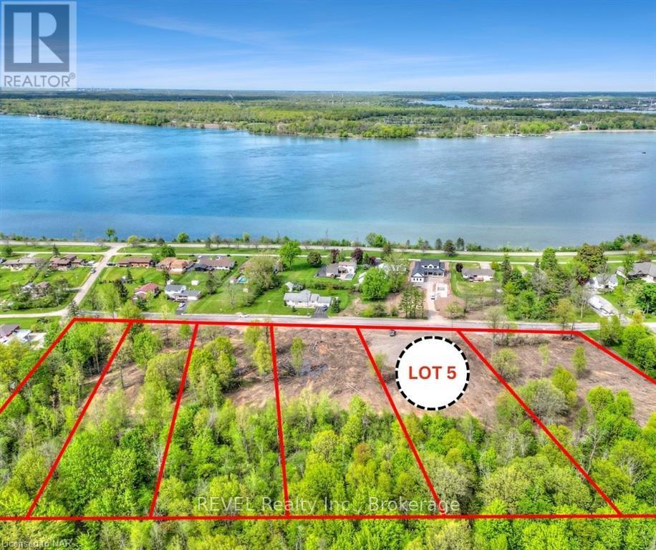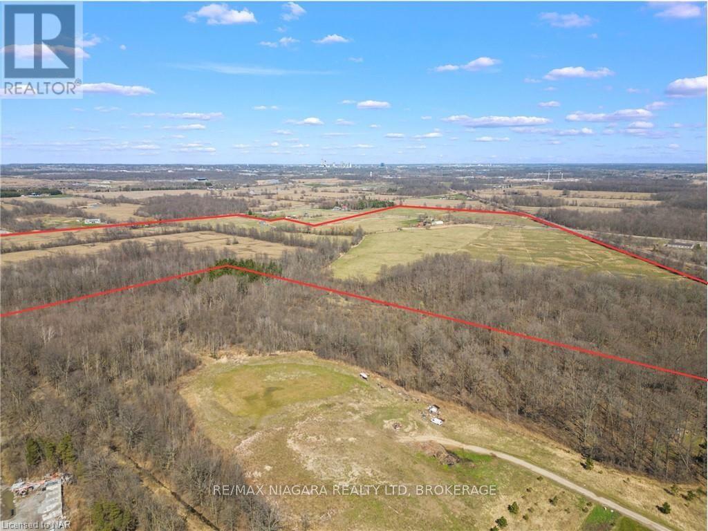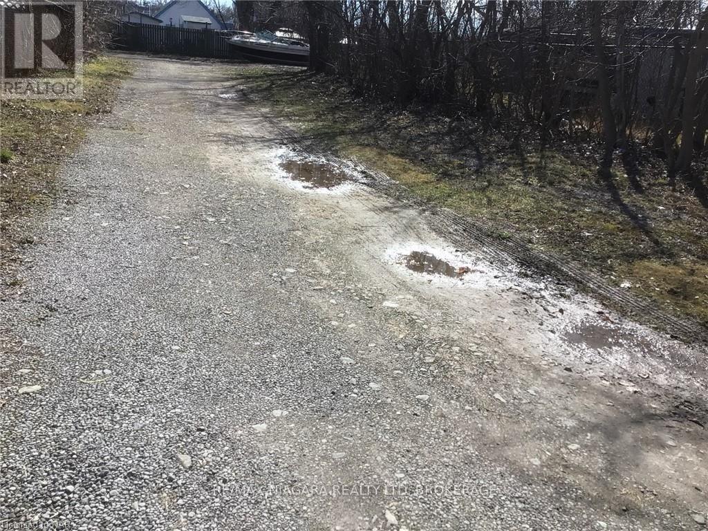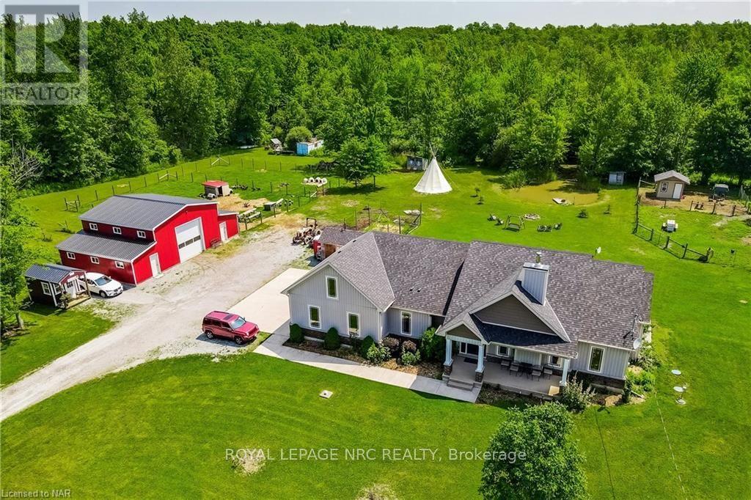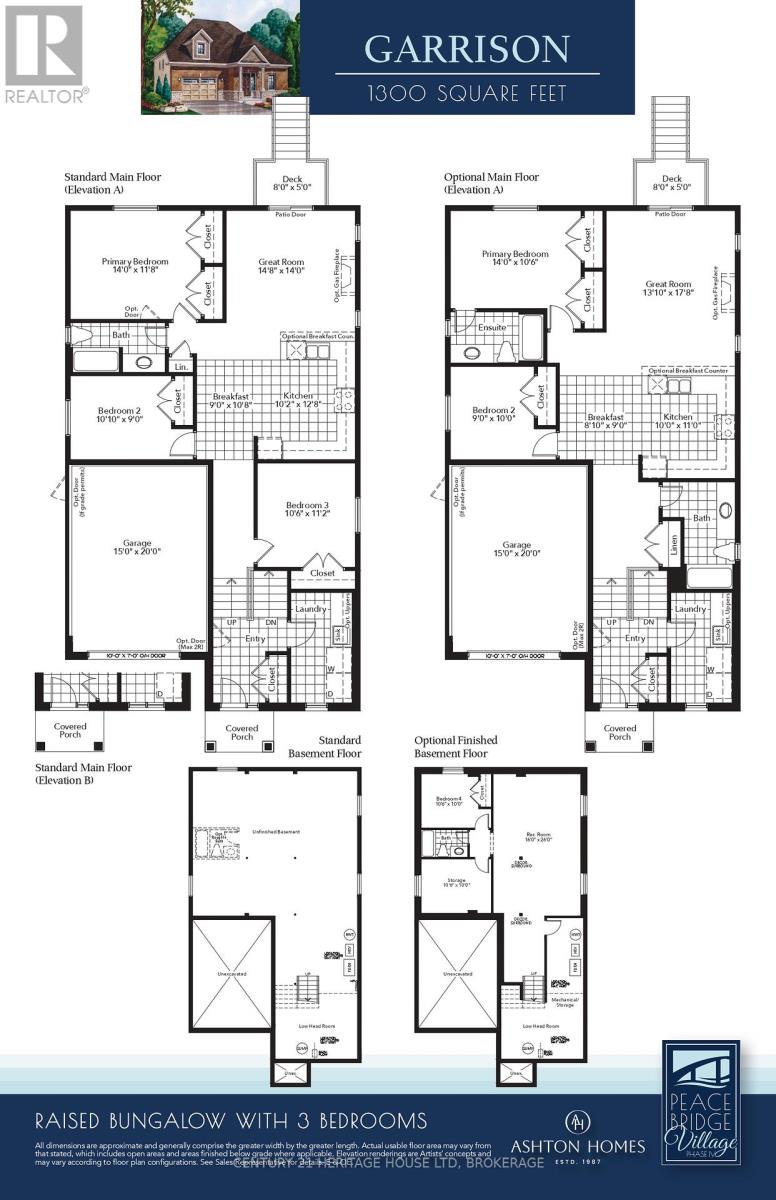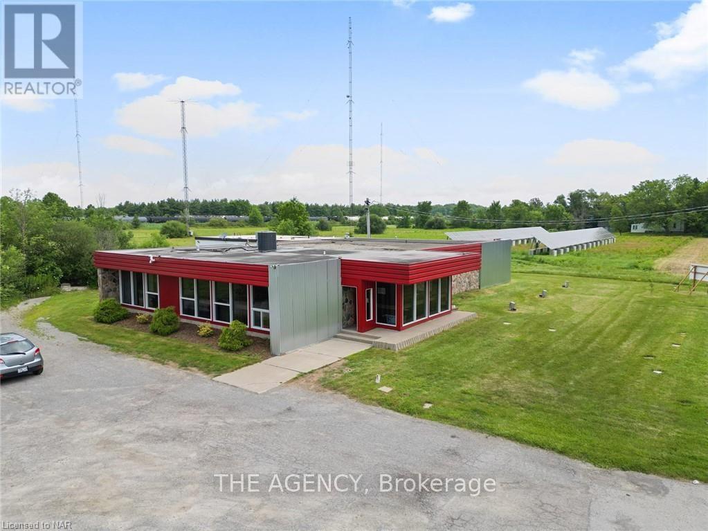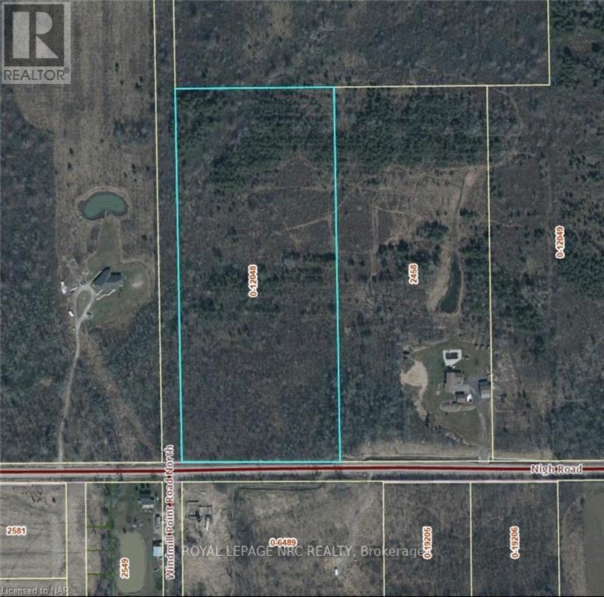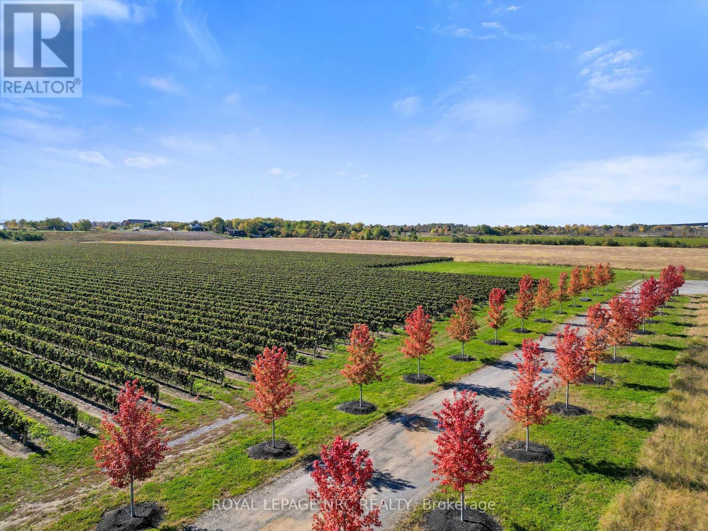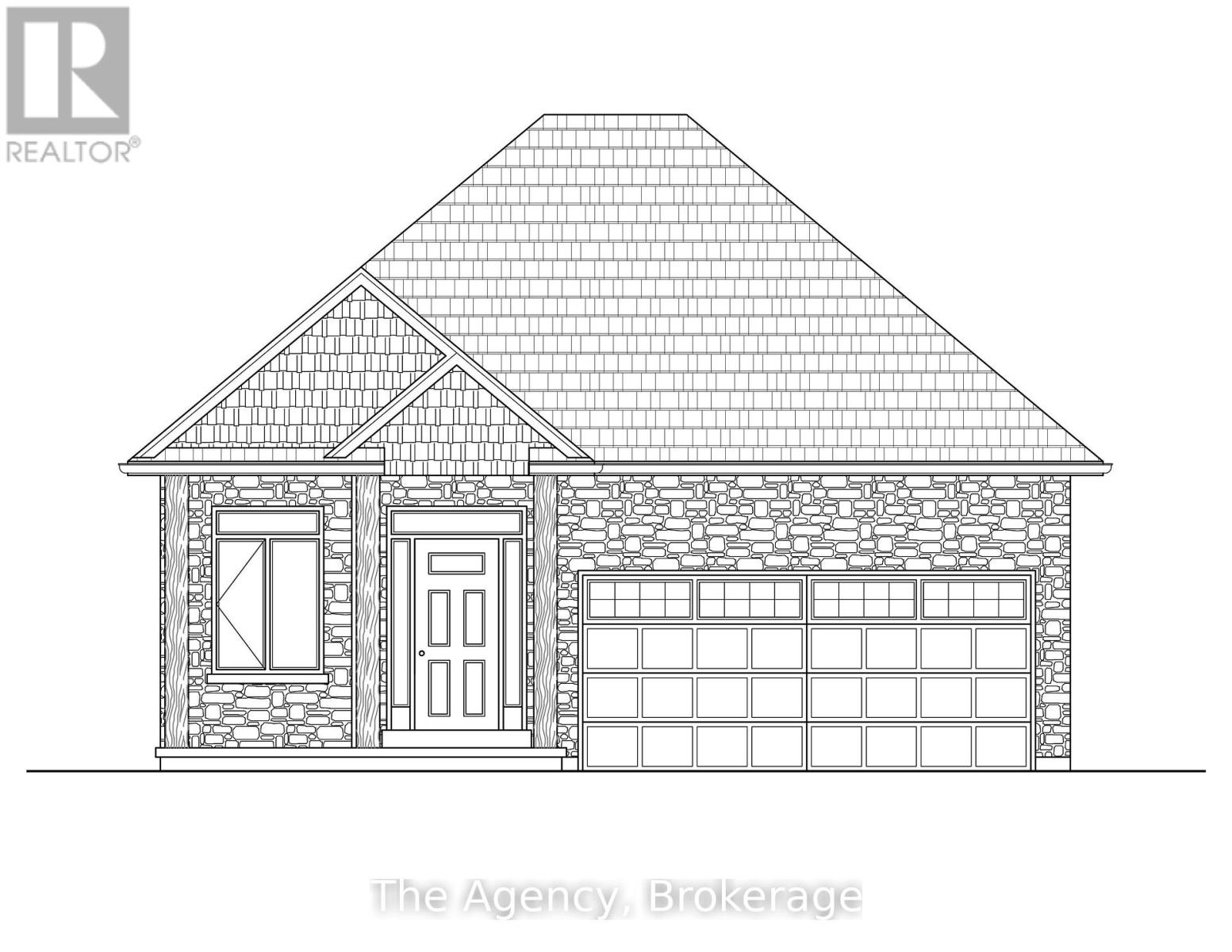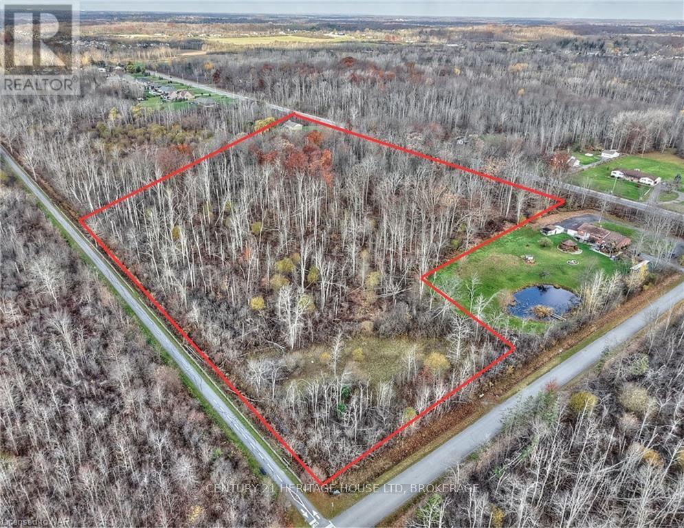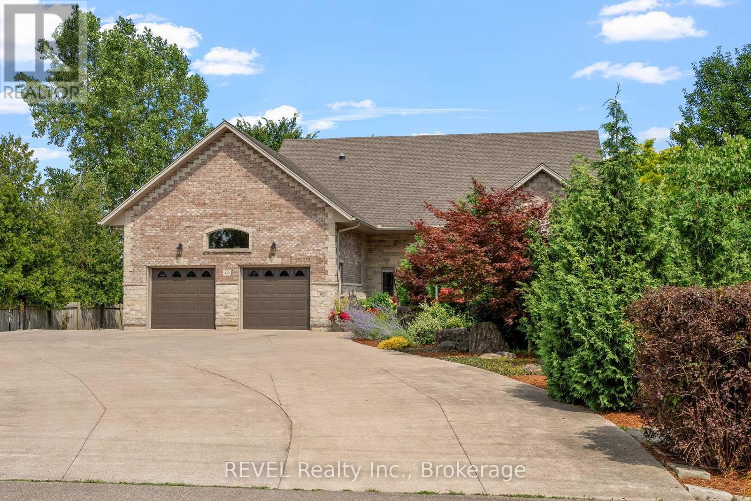2848 Mountain Road
Lincoln, Ontario
Welcome to 2848 Mountain Road in Lincoln! This gorgeous 90+ acre property is the epitome of quiet country living. This custom home built in 2022 oozes farmhouse charm and boasts 1,727 square feet of one floor living. The open concept floor plan is perfect for entertaining, with large dining and living areas and a 4-seat kitchen island! The main floor is flooded with light from beautiful windows in the foyer and patio door walkout. There are 2 bedrooms and a main floor bath, featuring a custom wine barrel vanity. The master suite (the 3rd bedroom) is a showstopper! The bedroom is a large oasis that leads to the spa-like master bath. The bathroom features a beautiful black free-standing tub and large walk-in shower with beautiful tile work. The unfinished basement is a blank canvas just waiting for you to put your own touch on it. Attached to this gorgeous home is a huge 2.5-3 car garage offering in-floor heating for those cold winter days and nights. Head outside to your Gorgeous 90 acre property with approximately 17 acres of beautiful bush and then check out every man's dream...... The heated detached 32'x72' shop built in 2021 which comes with hydro, on demand hot water and in-floor heating and an attached 14'x72' lean-to and an attached 14'x72' barn......a country living luxury. Call Today to view this amazing property sooner than later as it won't last! (id:60569)
1861 York Road
Niagara-On-The-Lake, Ontario
LOCATION! LOCATION! Live in the heart of Niagara Wine Country. Located between the Villages of Queenston and St. David's. This cozy 2 bedroom, 1 bath Bungalow is nestled on a large 1.29 acre treed lot backing onto the Niagara Escarpment. Take a stroll or bike ride to Queenston Heights Park and the Niagara River Parkway. Close proximity to Wineries, Restaurants, Golf Courses, Shopping and the Queenston/Lewiston USA Border Crossing. Updates include shingles (2012), Vinyl Siding (2010), Furnace (2010). Upgraded insulation in the Attic and Walls. Renovate and Move In or build your Dream Home at this great location. House and all inclusions being Sold in "AS IS,WHERE IS" condition. (id:60569)
(Lot 5) 2136 Houck Crescent
Fort Erie, Ontario
Enjoy everything the Niagara Parkway Lifestyle offers at a fraction of the price! Build your custom dream home on this 1.6 Acre Estate Lot with 144' of frontage just off of the coveted Niagara River, and amongst other Estate Lots! 2 min from the Niagara Parks Marina which is about to embark on a major government renovation project, and only 5 min from the QEW. Services are at Lot line (Water, Gas, Hydro) Septic system needed for Sewage. Pick your Lot, a total of 6 Estate Lots to choose from. Don't wait and capitalize on the chance to choose the Lot that best suits your needs! (id:60569)
10219 Morris Road
Niagara Falls, Ontario
Sitting on the cusp of Niagara Falls urban boundaries (850 meters away), this 118-acre agricultural land is poised to become Niagara’s next investment opportunity. Fronting on four roads, three of which are active—Biggar Road, Morris Road, and Carl Road and one inactive road, McKenney Rd—this parcel is primed for rezoning. Just a stone’s throw away from the new South Niagara Project, Niagara Falls' new Hospital, scheduled for completion by 2028 (only 2 kilometers away), the QEW, Costco, and the Niagara Square, the property is strategically located. With population growth, immigration, and housing shortages all contributing, it’s only a matter of time before urban boundaries expand. The property currently features a recently renovated two-bedroom bungalow and two large storage shops. (id:60569)
10219 Morris Road
Niagara Falls, Ontario
Sitting on the cusp of Niagara Falls urban boundaries (850 meters away), this 118-acre agricultural land is poised to become Niagara’s next investment opportunity. Fronting on four roads, three of which are active— Biggar Road, Morris Road, and Carl Road and one inactive road, McKenney Rd—this parcel is primed for rezoning. Just a stone’s throw away from the new South Niagara Project, Niagara Falls' new Hospital, scheduled for completion by 2028 (only 2 kilometers away), the QEW, Costco, and the Niagara Square, the property is strategically located. With population growth, immigration, and housing shortages all contributing, it’s only a matter of time before urban boundaries expand. The property currently features a recently renovated two-bedroom bungalow and two large storage shops. (id:60569)
S/s Bridge Street
Niagara Falls, Ontario
CB4 ZONING GLOBAL UNIVERSITY COMING TO NIAGARA. SYSTEMS TO HAVE 10,000 STUDENTS IN NIAGARA FALLS. ANNOUNCED ONTARIO - MORE HOMES BUILT FASTER ACT. SET A TARGET OF 8,000 HOME IN NIAGARA FALLS. Subject to severance an additional 11,000 sq ft available at $20.00/ sq ft Address S/ S Bridge Street West of 4610 Bridge Street (id:60569)
4511 Miller Road
Port Colborne, Ontario
$150,000.00 Price decrease. Sellers are motivated and looking forward to receiving an offer. Attention nature enthusiasts, homesteaders, hunters, and mechanics, escape to the country! This large versatile rural property is the perfect retreat for you. This home was custom built by the original owners for a homesteading lifestyle and is situated on 37+ acres of mainly forested property. Features include engineered hardwood flooring and ceramic tiles throughout, 9' ceilings, large Pollard windows, wood burning fireplace in the living room, main floor laundry with adjacent shower room, and a separate dining room with patio doors to the covered rear porch. The primary bedroom features a walk in closet, electric fireplace, spacious spa-like ensuite with claw foot soaker tub and separate shower. An additional bedroom and den with French doors are located at the opposite side of the house with a 4 piece bathroom. Newer insulated 30x50 barn (2018) is a mechanics dream with a car hoist, hydro and underfloor heating. Outdoor features include covered front porch, covered and fenced rear patio area and covered rear deck, green house, farm shop (she-shed), 18' teepee with heavy duty canvas (2022), portable toilet, 2 fenced areas for animals, chicken coops, ponds, and a large garden area. The basement is currently used for storage, but has high ceilings and is suitable for finished space. There is parking for multiple vehicles and an attached double garage with concrete apron. Secondary access to the property from White Road. Convenient location central to Niagara Falls (12 min drive to new South Niagara hospital site), Welland (9min drive) and Port Colborne (9min drive).Whether you want to hunt deer and turkeys in your own forest, commune with nature walking the trails, go ATVing, grow your own food, raise livestock or simply enjoy living in a rural setting, this could be your opportunity to secure your place in agricultural zoning with a multitude of possibilities. (id:60569)
Lot 12 Burwell Street
Fort Erie, Ontario
Nestled in the heart of Fort Erie, Ontario, "The Garrison Model" stands as a testament to modern architectural excellence. This pre-construction bungalow, meticulously designed for contemporary living, presents three spacious bedrooms and a sophisticated bathroom, offering an ideal dwelling for families or those seeking efficient, yet ample, living spaces. The well-appointed kitchen on the main level, adorned with optional state-of-the-art finishes, serves as the focal point of the home, facilitating both social gatherings and culinary explorations. The convenience of an attached garage, complemented by a private driveway, ensures seamless parking and storage solutions. Beyond its structural allure, the property's strategic urban location places it within close proximity to premier educational institutions, dynamic shopping centers, and picturesque trails. For leisurely beach days, the pristine shores of Fort Erie are just a short, scenic drive away. "The Garrison Model" epitomizes a harmonious blend of modernity, functionality, and convenience, setting a new standard for refined living in Fort Erie. Explore the potential of your future home at "The Garrison." (id:60569)
Block B - Lot 10 Louisa Street
Fort Erie, Ontario
Presenting the Kraft Model, an exciting new construction prospect at 10 Louisa Street, Fort Erie, Ontario, nestled in the coveted Crescent Park area. Crafted by Ashton Homes (Western) Ltd., this visionary project guarantees you the distinction of being the first owner of a contemporary, meticulously designed home, epitomizing the essence of modern living.\r\n\r\nEnvision a spacious 2-story layout housing 3 bedrooms and 2 bathrooms. The main floor unveils a thoughtfully planned kitchen, dining room, and an expansive great room—offering ample space for daily life and entertaining. Revel in the convenience of an attached garage and a private single-wide asphalt driveway, providing parking for two vehicles.\r\n\r\nWill be constructed with premium materials, including durable brick and vinyl siding, an asphalt shingle roof, and a robust poured concrete foundation, this new construction residence promises a blend of durability and style. Anticipate the ease of municipal water and sewer services, along with access to cable, high-speed internet, electricity, natural gas, and telephone services.\r\n\r\nSet amidst serene rural surroundings, this new construction project invites you to embrace the prospect of a brand-new home tailored to modern living. Immerse yourself in the excitement of this freshly built residence, designed to provide comfort, convenience, and a vibrant living experience. (id:60569)
Block B - Lot 9 Louisa Street
Fort Erie, Ontario
Introducing the Kraft Model – an extraordinary opportunity for your dream home at 28 Louisa Street, Fort Erie, Ontario, in the sought-after Crescent Park locale. Crafted by Ashton Homes (Western) Ltd., this avant-garde project ensures you become the proud first owner of a contemporary masterpiece, embodying the epitome of sophisticated modern living.\r\n\r\nPicture a sprawling 2-story layout boasting 3 bedrooms and 2 bathrooms. The main floor unfolds an intelligently designed kitchen, a stylish dining room, and an expansive great room – perfect for both everyday living and entertaining. Revel in the convenience of an attached garage and a private single-wide asphalt driveway, providing parking for two vehicles.\r\n\r\nWill be built with top-tier materials, including enduring brick and vinyl siding, an asphalt shingle roof, and a robust poured concrete foundation, this new construction promises a seamless blend of durability and style. Anticipate the ease of municipal water and sewer services, coupled with access to cable, high-speed internet, electricity, natural gas, and telephone services.\r\n\r\nNestled in tranquil rural surroundings, this new construction gem invites you to seize the opportunity for a brand-new home that perfectly aligns with your modern lifestyle. Immerse yourself in the allure of this freshly built residence, designed to deliver unparalleled comfort, convenience, and a vibrant living experience. Elevate your living standards – claim your spot in the Kraft Model today! (id:60569)
Block B - Lot 8 Louisa Street
Fort Erie, Ontario
Presenting the Ridgemount model at 8 Louisa Street, Fort Erie—a pinnacle of contemporary luxury crafted by Ashton Homes (Western) Ltd. This preconstruction promises a first-owner experience with its 3-bed, 2-bath, 2-storey design. The main floor, hosting a kitchen, dining room, and great room, provides ample space for daily living and entertaining. Convenience meets elegance with an attached garage, private driveway, and enduring materials like brick and vinyl siding. Meticulous design extends to the foundation—poured concrete—and the roof adorned with asphalt shingles. Municipal services and proximity to highways, schools, and recreational facilities ensure seamless living. Immerse yourself in serenity in the rural locale, coupled with easy access to beaches and lakes for outdoor pursuits. The unfinished basement invites customization, allowing you to tailor the space to your preferences. Experience a harmonious blend of sophistication and functionality at the Ridgemount model—your key to modern living. (id:60569)
860 Forks Road
Welland, Ontario
An incredible opportunity awaits! MY BROADCASTING CORPORATION is building a new broadcast facility for the legendary 91.7 GIANT FM and NEW COUNTRY 89.1, making their current property available for sale. This location offers many possibilities for businesses, investors, or developers looking for prime real estate located just a few minutes from HWY 58. Property includes Solar FarmWith a motivated seller and a property full of potential, now is the time to explore how this space can work for you. Key opportunities include5000+ SF building. Large 23-acre lot. Redevelopment potential. (full details available with the listing broker).The station owners might consider renting the building back for a brief period until their new station home is ready. All appointments and walkthroughs can be scheduled during regular business hours. (id:60569)
0-12048 Nigh Road
Fort Erie, Ontario
LOCATION! LOCATION! BUILD YOUR DREAM HOME ON 15.5 ACRES OF LAND IN PRIME BEAUTIFUL LOCATION OF FORT ERIE IN THE EXTREMELY DESIRABLE NIGH ROAD AREA AMONGST OTHER ESTATE HOMES. A SHORT DRIVE TO CRYSTAL BEACH / DOWNTOWN RIDGEWAY AND ALL AMMENITIES. SHORT DRIVE TO PEACE BRIDGE AND 15 MIN TO NIAGARA FALLS.\r\n BUYERS ARE RESPONSIBLE FOR VERIFYING ALL THEIR OWN DUE DILIGENCE FOR LAND INCLUDING BUT NOT LIMITED TO, PERMITTED USES, BUILDING PERMITS, PROPERTY TAXES, ZONING, LEGAL DECRIPTION, PROPERTY USES, CONSERVATION, SERVICES, ECT. & ALL APPROVALS BY THE TOWN OF FORT ERIE, NIAGARA REGION AND THE NPCA. HST IS "IN ADDITION TO" AND MUST BE INSERTED AS SUCH IN ANY OFFER. PLEASE SEE ATTACHED SUPPLIMENT DOCUMENTS FOR PERMITTED USES. (id:60569)
7171 Reixinger Road
Niagara Falls, Ontario
Vacant land, zoned industrial, located on Reixinger Road near the new Hospital Site, close to QEW and off Lyons Creek Road. Just under an acre of mostly cleared land. The opportunities to further develop this property are endless. Buyer to do their own Due Diligence (id:60569)
519 Buffalo Road
Fort Erie, Ontario
Many apparent possibilities fort this desirable property in Crescent Park. Large house in need of repair with extra severable lot. Possibility of 3 separate lots with house demolition & minor variance approval. Lot is irregular 162.94 ( f)x 133.02 (d)x 230.09 (d) equaling 38,632 SqFt. Large 28x28 mechanics garage with wood stove. Lovely private backyard with mature trees with woods behind. Above ground pool. Close to main shopping area. Walk to beach, Friendship Trail & Ferndale Park. 8 min to Peace Bridge. Main house roof / 21. Garage and F.R. roof 2022. House to be sold in as is condition (id:60569)
6618 Flora Court
Niagara Falls, Ontario
PRICED TO SELL!! Your dream home awaits you in the highly sought-after Garner Estates neighborhood of Niagara Falls! This stunning two-story residence screams luxury living at its finest, offering an expansive floor plan spanning just under 4000 square feet of meticulously finished living space. As you step inside, you'll be greeted by an atmosphere of elegance and comfort. The entrance foyer with stunning chandeliers invites you to the main level featuring a spacious and inviting layout, perfect for both entertaining and everyday living. Gleaming hardwood floors, high ceilings, and abundant natural light create an ambiance of warmth throughout the home. Open concept kitchen/dining room and living room with sliding doors to the backyard. The cozy living room provides the ideal setting for relaxation, with a fireplace adding a touch of charm and sophistication. This home offers five generously sized bedrooms, including a luxurious master suite retreat. The primary bedroom features a spa-like 5pc ensuite bathroom. Four additional bedrooms provide plenty of space for family members or guests, each offering comfort and privacy. But the true highlight of this property lies outside, where your own private oasis awaits. Step out onto the expansive deck, where you can soak up the sun, dine al fresco, or simply unwind with a glass of wine. The backyard is an entertainer's paradise, boasting an inground heated pool, built-in hot tub, and a charming bonfire area, perfect for cozy evenings under the stars. With its prime location near parks, schools, shopping, and entertainment, you'll enjoy easy access to everything the area has to offer. Furniture Negotiable. Don't miss your chance to own this exceptional property - schedule your private showing today and experience luxury living at its finest! (id:60569)
N/a Dorchester Road
Niagara Falls, Ontario
Promising Development site in a growing area of Niagara Falls. Ideal for purpose built rental apartments or condominiums. All studies and pre con have been completed. Highlights include access to public transportation, 10 minutes from Clifton Hill, 5 minutes to the New South Niagara Hospital, 15 minutes to the University of Niagara Falls and 5 minutes to the QEW. (id:60569)
N/a - N/a Queenston Road E
Niagara-On-The-Lake, Ontario
Unique ownership opportunity. Large agricultural acreage which links, this particular traffic artery of the Wine Route, with the Glendale / Gateway / Q.E.W. and new "Diamond" on/off ramp interchange. West bound QEW traffic will include traffic from U.S. with East bound traffic including traffic links from GTA and beyond. Capitalize on the location of this property with its proximity to anchor business destinations such as The Outlets Shopping Mall, various Hotels, the Gateway Food Court and fueling stations, Niagara College and a proposed high density residential tower development. With this in mind, this parcel, can offer a prime location for your Agri-Tourism venture. Airport Road is a high traffic vehicular thoroughfare which, can be viewed north-easterly, from the top of the descending eastbound Garden City Skyway. Your site plan approved Agri-Tourism development can support locals, as well as those visiting a day or two in beautiful Niagara-on-the-Lake. This site offers first "on" from the QEW, and last "off" the main Airport Road traffic route to the QEW. IN ADDITION, this property has frontage along the "Urban Boundary" of the Town of Niagara-on-the-Lake. Full municipal services located along the property's southerly boundary along Queenston Road and can also serve as a long term land holding / land banking opportunity. A portion of the site is currently planted to vineyards. Plantings, survey and further property details available upon execution of the Brokerage NDA - contact listing Realtors for assistance. (id:60569)
34 Marie Street
Pelham, Ontario
34 Marie Street is located in Fonthill's very desirable Saffron Estates. This 2+2 bedroom, 3 bathroom bungalow is ready to go. With 1310 sqft on the main floor and completely finished basement, there is room for everyone. Both, living room and family room in basement have a gas fireplace. A nice 42 x 100 lot, covered concrete porch in the backyard. A double car garage and a beautiful new build for your family to call home. Several other vacant lots available for custom builds. (NOTE home is currently under construction and Interior photos are from an identical model) (id:60569)
0-5682 Dominion Road
Fort Erie, Ontario
Imagine the magic of building your own Custom Home on a stunning 10-acre canvas, where two roads welcome you to your serene retreat. Treed lot with an open space and driveway off of Centrialia Rd. North.. Easy access to Hwy 3, Q.E.W. and the U.S. border. Enjoy all that quaint Ridgeway has to offer including unique eateries, boutique shops, farmer's markets and beautiful beaches! Many local golf courses and tasty wine and craft breweries are only a short drive away. This property is Zoned RU-135 EC, EP. Buyer must satisfy themselves with the Town of Fort Erie and Niagara Conservation Authority. Aerial Boundary views are Estimated (id:60569)
61830 Regional Road 27
Wainfleet, Ontario
Welcome to your exquisite 48-acre country estate with over 1,900ft of waterfront. Design, function, privacy, and sophistication seamlessly come together with no detail missed. A treelined driveway winds its way to a stately home, while landscaped grounds and an elegant slate roof hint at exceptional craftsmanship that define every corner of this property. Four large outbuildings will catch your eye; perfect for storage, entrepreneurial, hobby & entertainment pursuits. Grand hallways, rich hardwood floors & floor-to-ceiling cabinetry invite you into spaces designed with practicality, comfort & entertaining in mind. Large banks of windows draw you in with natural light, framing views of the river & nature. You’ll immediately notice the high ceilings and wide doorways, built with accessibility in mind and workmanship that creates an inviting atmosphere of warmth. Superior appliances, one-of-a-kind granite island, expansive kitchen, butlery, summer kitchen, cold cellar and pantry are a master chefs dream! The distinguished study with wet bar, formal dining room and butlery set the stage for unforgettable gatherings, big and small. The main floor primary suite features a covered patio, walk-in closet, and spa-like ensuite. A second main floor bedroom with large closet, separate entrance, private covered patio and ensuite is perfect for guests to stay in comfort and privacy. The grand staircase and discreet elevator balance elegance with practicality. Venture upstairs to find four generously sized bedrooms, a well-appointed library and two additional bathrooms. The lower level is crafted for leisure, with a sprawling recreation room, gas fireplace, summer kitchen, media room, a utility room with eco-smart systems, and walk-up access to the heated garage & heated concrete parking pad ensuring year-round convenience. This home is a rare find for the discerning buyer looking for sophistication, space to explore pursuits and a peaceful retreat surrounded by unparalleled vie (id:60569)
61 - 4552 Portage Road
Niagara Falls, Ontario
Spacious living in the heart of Niagara Falls. 4 Bedrooms, 3.5 bathrooms with finished basement!!!New Townhouse built by Mountainview in the north of Niagara Falls(Owner spend $58K to upgrade).The main floor features 9-foot ceilings and vinyl flooring. A contemporary, open-concept kitchen featuring quartz countertops, a spacious island, and a charming eat-in dining area. The expansive master bedroom boasts a walk-in closet and an en-suite bathroom(Glass door shower), while the remaining three bedrooms share a luxurious four-piece bathroom. This property also boasts a double car garage, stone front. Spacious family room in the basement with 4th bathroom. It is the best choice for self-occupancy or investment. (id:60569)
605 - 33 University Avenue
Toronto, Ontario
Welcome to suite 605 located in the highly sought after Empire Plaza Building! Experience city living at its finest with this very spacious 880sqft 1bed + 1wash unit. Well maintained with several upgrades throughout (see feature sheet for more details!). Large primary bedroom includes a functional walk-through closet to the stunning 4pc dual-entrance ensuite washroom; including marble tiled floors, mirrored walls & a relaxing jacuzzi tub. The open-concept solarium & massive curved window system provide a ton of natural light & magical city views from everywhere in the unit including the bedroom! Functional & expansive living with no wasted space, beautiful hardwood floors, smoothed ceilings and fresh paint; all you have to do is sit back, kick your feet up & relax. Immediately upon entering the building you will feel a true sense of luxury as you are greeted by the long standing concierge, staff and management - this building is one of a kind with impeccable service & gorgeous interior design in the lobby, common spaces & amenities. As you step outside the building prepare to be fully immersed in the entertainment district with quick access to countless award winning restaurants, street side patios & cafes, shopping, sport facilities, St. Lawrence Market, Financial District, Distillery District, the waterfront and so much more! This unbeatable location provides convenient access to all public transportation (subway, streetcar, union station, etc.), and with quick access to Toronto's PATH System across the street it makes commuting a breeze. Building amenities include a breathtaking rooftop terrace with panoramic city & lake views, party room, gym, visitor parking and its second to none 24hr concierge & security. This building & unit provide immense value that cannot be beat and is the perfect blend of true city living & luxury. 1 parking space & 1 storage locker included. Maintenance fees include hydro, heat/AC & water. Don't miss out! (id:60569)
26 Kingsway Street
Welland, Ontario
Looking for your executive cottage style home with water front? Well look no further, this custom solid stone and brick bungalow offers you everything you could ever want. Nestled on almost 3 acres, one of the largest lots left in Dain City you can enjoy all that nature has to offer but yet be at the convenience of being close to all amenities. While you can sit in the privacy of your backyard and watch the sun rise and enjoy the most beautiful sunsets out front over the recreational canal way, this home is surely not going to disappoint. This 1900sq ft bungalow offers 2 bedrooms, 2 bathrooms and a basement all ready with kitchen rough in for an in law suite, entire basement has in floor heating to keep you toasty warm in winter, Theatre room, open concept main floor with all new engineered hardwood , new paint throughout, undated bathrooms, new roof 2023, new 4 seasons sunroom also with heated floors, to enjoy all the beautiful nature right in your own backyard. Double attached garage , insulated and heated, Detached double car garage also insulated and heated with hoist, great workshop. Enjoy the luxury of the recreational canal with fishing, canoeing, paddle boarding or just its beauty. The opportunities are endless with this property, severances or build additional homes. (id:60569)

