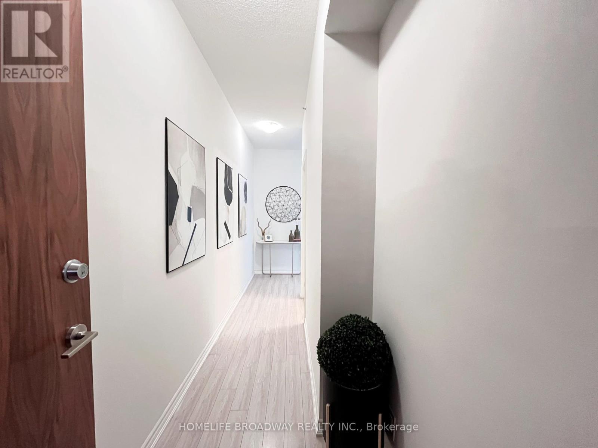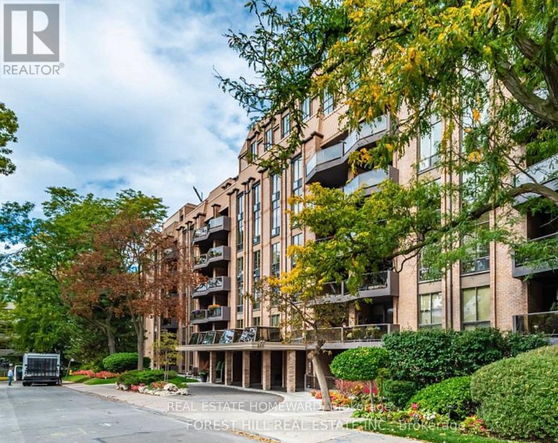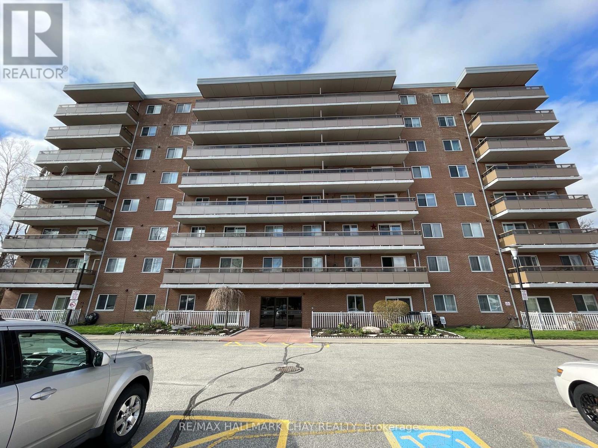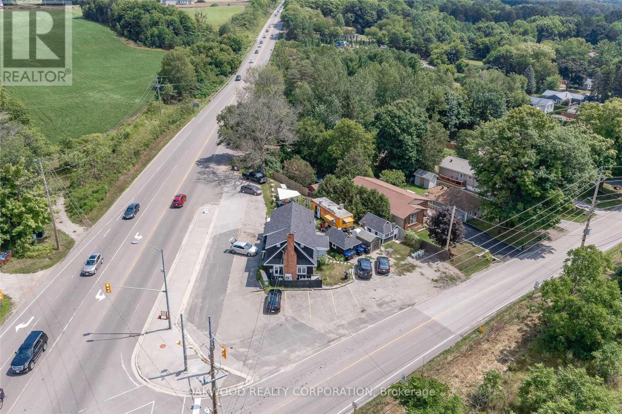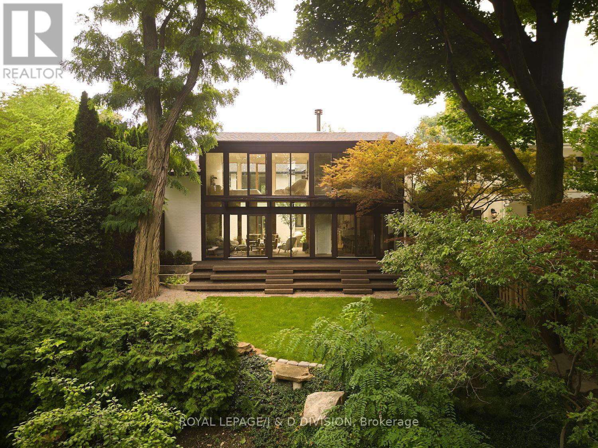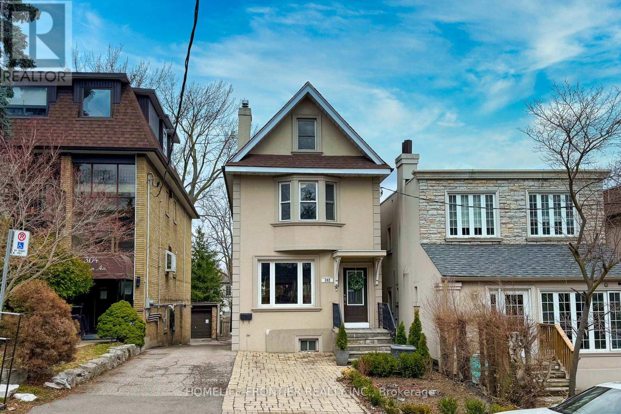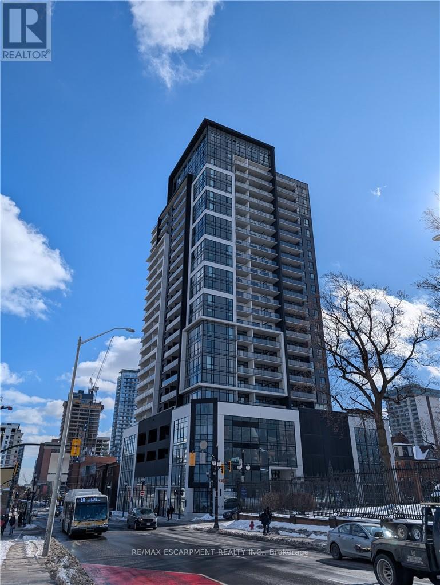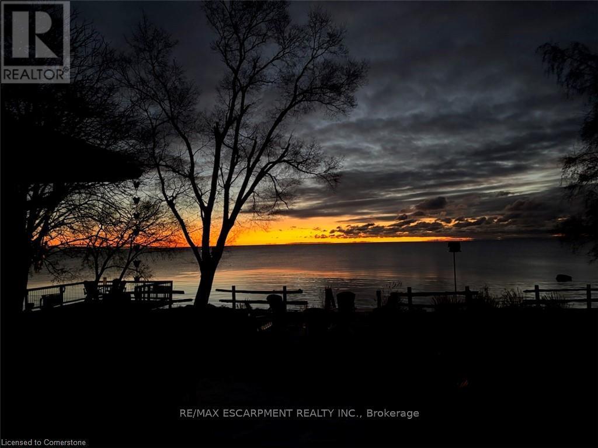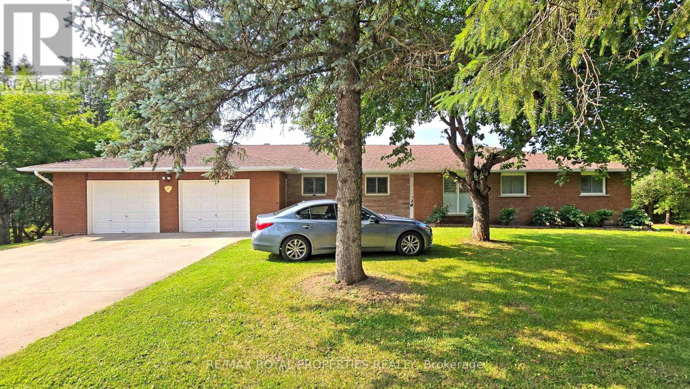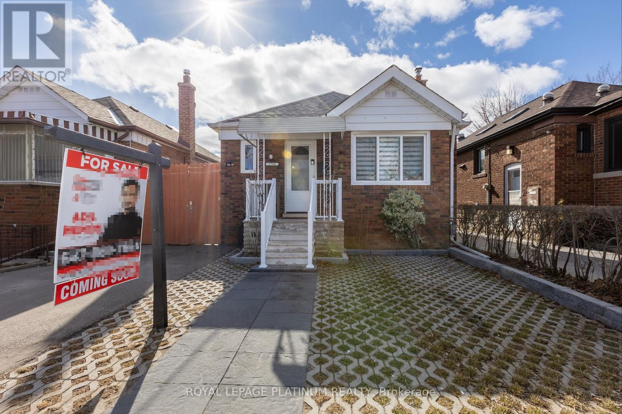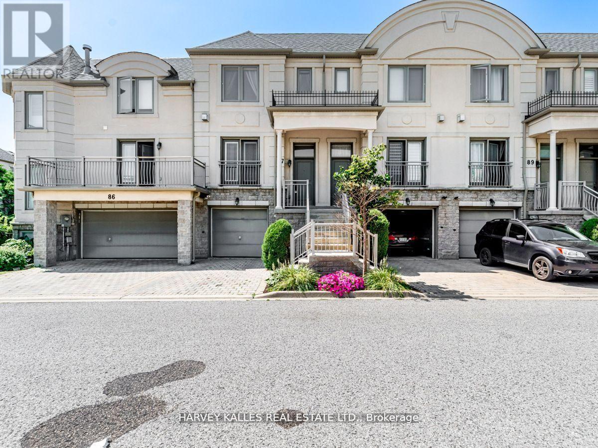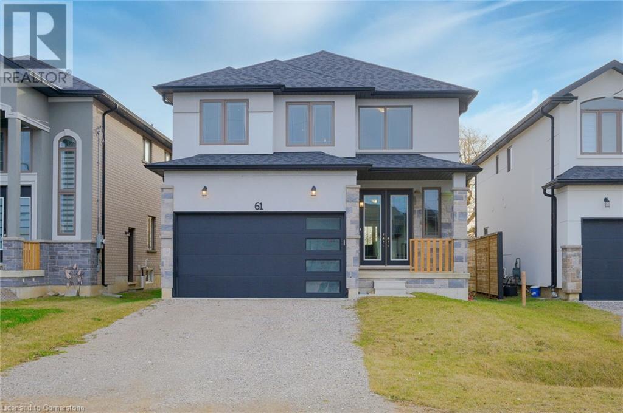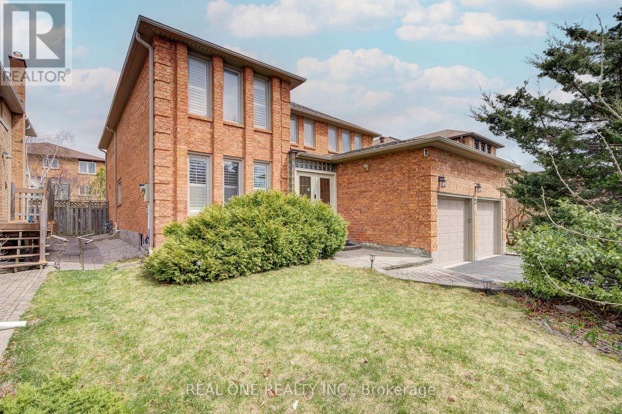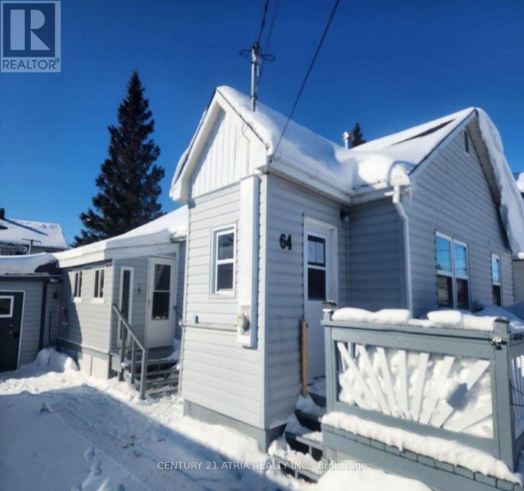201 - 6475 Mayfield Road N
Brampton, Ontario
Commercial Shell Unit Available For Sale On The 2nd Floor In A Brand New Plaza. Located On The South West Corner Of Mayfield Rd. And Goreway Dr. Elevator Access For Second Floor: Good for Professional , Lawyer, Mortgage, Insurance And Many More Uses. (id:60569)
706 - 8323 Kennedy Road
Markham, Ontario
Live Effortlessly in This Stunning Two-Bedroom Condo. Discover 755 Sq.ft 2 bed, 2 bath, NE, SE view of Pristine Living Space Enhanced by a Generous Balcony and a Layout Designed for Comfort and Style. Sunlight Streams Through this Inviting Suite, Highlighting the Modern Kitchen with Its Stainless Steel Appliances, Elegant Stone Counters, and Chic Tiled Backsplash. Enjoy Captivating North and East Views of the Markham Cityscape. Unparalleled Convenience Awaits with Direct Indoor Access to T&T Supermarket and a Variety of Shops and Essential Services. Commuting is a Breeze with Unionville GO Station Just Steps Away and YRT Transit Right Outside. Includes One Parking Space and One Locker. Residents Enjoy Access to a Fitness Studio, Party Room, Outdoor Patio, and the Peace of Mind of 24-hour Concierge. (id:60569)
614 - 350 Lonsdale Road
Toronto, Ontario
Welcome to this bright & spacious renovated 2 bed/2 bath condo at Lonsdale House, in the heart of Forest Hill Village! Includes one locker and one parking spot. Amenities include: 24-hour concierge service, an indoor swimming pool, an outdoor terrace, exercise room, party room, and visitor parking. Move right in and enjoy being steps away from the Village shops and restaurants, the Cedarvale Ravine, Loblaws, St Clair West TTC Station, and the vibrant St Clair West neighbourhood! (id:60569)
42 Acorn Trail
St. Thomas, Ontario
Welcome To Stunning 2022 Build 2686 Sq. Ft. 3 Car Garage Detached Home With 9' Ceilings On 1st Floor. The House Features Spacious 5 Bedrooms +4 Baths. Dual Sinks And Glass Shower In The Ensuite. Large Windows On All Levels. Gas Fireplace, Hardwood Flooring, LED Pot-Lights In Kitchen, Living Room And Front Exterior. Quartz Countertops In Kitchen, Laundry And Upstairs Washrooms. Crown Molding, Backsplash, And Extended Uppers. 20X12 Deck, Finished Basement..Etc! **EXTRAS** Washer & Dryer, B/I Dishwasher, Refrigerator, Stove, Stainless Steel Range Hood, All Electric Light Fixtures (+ Pot Lights), Garage Door Opener, Hrv, Dual Shade Window Covering And Air Conditioning. Tankless Water Heater (Rental). (id:60569)
702 - 414 Blake Street
Barrie, Ontario
Heat, Hydro & Water are all included in condo fees - beautiful affordable 2 Bedroom Condo, perfectly nestled in the very Heart of our sought-after East-End - Mere blocks from Johnson Beach/Walking-Biking Trail/East-End Plaza & Shoreview Park, and close to RVH Hospital/Downtown Amenities & HWY Access. Enjoy the 7th floor city view from the huge balcony plus the pleasant clean successful neutral décor which flows throughout this nice unit - offering you the perfect opportunity to move in and add your personal touches affordably. Lovely bright clean Kitchen with white cabinetry & white ceramic backsplash - appliances included (Dishwasher & Retractable Faucet are brand new), Very spacious bright Living room with walk-out to the oversized balcony incudes an electric F/P & is open to the Dining room. Being a corner unit provides side wall window which offers an added cross breeze fresh air option. Pleasant 4pc bath with ceramic floors & ceramic tub surround & clean white vanity & fixtures. The same neutral paint & broadloom plus three matching upgraded quality white ceiling fans maintain the successful flowing décor. A large Primary bedroom with oversized deep double mirrored closet. Don't miss this affordable opportunity to settle into this perfectly located & well managed condo building. Immediate Possession Available! (id:60569)
8626 Highway 12 W
Oro-Medonte, Ontario
BUSY HIGH TRAFFIC CORNER LOCATION WOULD SUIT MOST COMMERCIAL USES; CAR LOT, SERVICE STATION, MARINA SALES AND SERVICE, CONVENIENCE STORE, RESTAURANT, TAKE OUT ESTABLISHMENT, OFFICE. TWO BEDROOM APARTMENT ON SECOND FLOOR EXCELLENT OPPORTUNITY FOR LIVE WORK OR RENT OUT FOR ADDITIONAL INCOME. OWNER WILLING TO ASSIT IN FINANCING TERMS AND RATE TO BE NEGOTIATED. WALKING DISTANCE TO BASS LAKE AND SHORT DRIVE TO ORILLIA. SELLER WOULD CONSIDER LEASING THE ENTIRE SPACE TERMS AND RATE TBN. PICTURES TAKEN BEFOR CHIP TRUCK AND PIZZAFORNO WAS REMOVED. **EXTRAS** ELECTRIC LIGHT FIXTURES, GAS FURNACE, AIR CONDITIONER, 2 STORAGE SHEDS, FINISHED "SHE SHED", APARTMENT FRIDGE, STOVE, WASHER AND DRYER. (id:60569)
199 Centre Street
Essa, Ontario
If you've been searching for a home in Angus that's close to everything -- schools, parks, splash pad, even community events, but still gives you the kind of space that's hard to come by, this might be the one that stops your scroll. Inside, natural light floods every corner. The kitchen, with its generous island, becomes the heart of the home -- a warm, inviting space perfect for casual gatherings and making memories. Upstairs, three generously sized bedrooms offer plenty of room for everyone to unwind, including a primary suite that boasts two spacious closets. The main bathroom feels open and well-appointed, and a powder room on the main floor adds extra convenience when guests drop by. But let's talk about the garage. This isn't just a place to park a car -- it's a massive 20x35-foot space with 200-amp service that can be your workshop, storage haven, or even your future hangout. It's built for your tools, your projects, and yes, maybe even that boat you've been dreaming about. With a double open fence gate, stepping into the backyard is effortless, making it easy to load up the boat, the toys, or whatever else you have in mind. It's the kind of space that turns someday into right now. And when you want to feel part of something, you're just a short walk from parks where the whole neighbourhood gathers for baseball, splash pad afternoons, or summer events that remind you why community matters.This home has a way of surprising you -- the kind of place that feels bigger than it looks, and offers more than you expect. The real value here is in its potential to shape the life you've been dreaming of. Whether it's the large backyard, the spacious garage, or the inviting layout that makes it easy to gather with family, this is a place that's ready for your vision. Come see for yourself what makes this house so special. BONUS: Roof 2019 | Fence 2019 | Garage 2020 | Front and back porch 2023 (id:60569)
26 James Stokes Court
King, Ontario
Experience luxury living at its finest w/spectacular views, high ceilings & meticulous attention to detail thruout. Custom-built French-style home combines European elegance w/modern amenities offering luxury, style & unparalleled comfort. Nestled on a premium lot, ideal for privacy & entertainment! Enjoy professionally landscaped grounds complemented w/stone walkway. Lavish int. features incl. foyer w/imported porcelain tile, hallway, living room & office showcases exquisite hand-scraped 7" wide-plank hardwd flring, custom mouldings & elegant ceiling details. The kitchen is a culinary masterpiece featuring custom cabinetry, quartz countertops & high-end appliances incl. Sub Zero & Wolf brands. Enjoy fabulous country views from the morning/breakfast rm, which walks out to covered loggia via triple French doors. Opulent primary suite retreat features gas fireplace, motorized Hunter Douglas blinds, walk-out to balcony, w/dressing room, coffee bar & ensuite bath that offers custom cabinetry, soaker tub, & walk-through shower. Add. spacious 4 bedrms, including 5th guest rm, thoughtfully designed w/custom features & ensuites. Heated floor in primary ensuite & mudrm. The expansive basement feat. full hydronic floor heating & washrm rough-ins awaiting your personal touch. Heated 3-car garage feat. gas heating system, extra-high ceilings for car lifts & custom interior incl. Floortex flooring, steel cabinetry w/wood countertops & Tesla car charger. Serene, fully fenced r. grnd oasis backing onto conservation areas offers ample room for outdoor activities on approx. 1/4 acre w/spacious loggia ideal for relaxation & boasts tranquil northern views, built-in speakers & wood-burning fireplace w/a charming wood mantle & generous seating & eating areas, perfect for gatherings. Ideally situated in King city, close to Centennial Park & trails, Pine Farm orchards, minutes to Aurora, Richmond Hill & Vaughan. Close to St. Thomas Villanova, St. Andrew's, St. Anne's Country Day Schools. (id:60569)
43 Douglas Crescent
Toronto, Ontario
Nestled into the trees, this spectacular Rosedale home has been totally reimagined and redesigned, creating a home quite unique for Toronto. The ravine lot is an expansive 50x127.66 lot with additional green space at the rear, backing onto the abandoned rail line that leads to the Evergreen Brickworks. Incredible four seasons living, watching the wildlife outside your windows; truly an oasis in the city. As seen right now in Elle Decor UK, will be featured in Architectural Digest, and the Local Project in upcoming issues. Every ounce of the home showcases the best in materials and craftsmanship; a total renovation of this U shaped mid century modern home was undertaken, including new triple glazed windows, doors, and skylights, new roof, new heating and cooling systems with in-floor heating throughout the house in addition to forced air heating and cooling. An expansive glycol heating system for winter for the driveway, front pathway, side pathway, and entire inner courtyard surrounding the beautiful year-round Gunite pool and whirlpool. Limestone (sourced from Kentucky) pool deck, specimen trees create incredible privacy, an outdoor kitchen has been built on the expansive Ipe deck at the rear of the property from which to watch the seasons change. The best materials have been curated for the kitchen and washrooms; onyx, rare marbles, and designer finishes. The kitchen offers top of the line appliances, designed with a chef in mind. The whole house has been insulated and waterproofed with a new weeping tile system, sump pump, and backflow preventer. New Moncer oak hardwood floors have been installed throughout, and new light fixtures have been carefully chosen. The all new Creston system, audiovisual and components, offers the latest in smart home technology. This is an exquisite and rare offering, a calm retreat in our vibrant and busy city. Walk to Summerhill Market and shops, walk to area schools (Bennington Heights, Bessborough Drive Leaside HS, Branksome Hall). (id:60569)
302 Roselawn Avenue
Toronto, Ontario
Charming Detached Family Home In Prestigious Lawrence Park South. Best Schools In The Area.Eglinton LRT. Walking Distance To Yonge St. This Home Is Very Special - 2.5 Story W/ 3+3 BDrm -5 Bathroom. 3 Seperate Entrances.Main Floor Open Concept, Eat-In Kitchen, Fireplace, & Main Floor Laundry.Second Floor W/ 3Bdrm & 2 Full Bath.3rd Floor W/ 1Bdrm Apt W/ Kitchen & 3pc Bath.Basement W/ 2Bdrm Apt W/ Kitchen & 3pc Bath.Parking Space For 4 Cars. Mutual Driveway, Backyard Enclosed, Patio, & Garden Shed. Allenby Junior Public school, Glenview Senior Public, North Toronto Collegiate, Northern Secondary School. (id:60569)
1707 - 15 Queen Street
Hamilton, Ontario
PLATINUM CONDOS ZURICH MODEL 894 sq ft Stunning 2 Bedroom, 2 Bathroom + Den, METICULOUSLY maintained and in like new condition with SPECTACULAR NorthWest Lake & Escarpment views, 17th Floor CORNER UNIT! EXTREMELY LOW CONDO FEES of .55 cents psf. Upgraded lighting package, 14 pot lights with 3 pendent lights, undervalance lights, 9 ft ceilings, kitch features quartz counters, stylish glass tile backsplash & a quartz island. The in-suite laundry, stainless steel appliances, smooth top stove, including dishwasher, enhance the ease of living. Further Upgrades: smooth ceilings, extended upper kitchen cabinets & built-in microwave/exhaust, wall mount TV outlet & Island electrical outlet. Steps to proposed LRT & minutes from Go Transit system. Walking distance to downtown, Courthouse, & steps to the future LRT stop, this location is truly unmatched. Completed in 2022, its an ideal home or an excellent investment with strong rental potential, last tenants were paying $3,500.00 per month. Corner suite is one of the largest in the building & has tons of natural light flooding in from several windows with water & West views from bedrooms & balcony. A coveted parking space & locker included. Separate dining area or step onto a private balcony to take in picturesque & unparalled views of the Escarpment, Lake & Toronto skyline. Amenities include a party lounge with kitchen, gym, tranquil yoga deck, and landscaped rooftop. LRT will run along Main St., King St., and Queenston Rd. connecting McMaster all the way to Eastgate. Easy access to Toronto & Niagara via the QEW, 403 and GO station. Also, easy access to McMaster and Mohawk with a walk-score of 94 & Transit 83. Nearby are some of the city's best restaurants and locally-owned businesses. Entertainment: Art Gallery, FirstOntario Centre, Hess Village, Jackson Square, Central Library & Farmer's Market are conveniently nearby. Immediate possession. (id:60569)
864 South Coast Drive
Haldimand, Ontario
FLAWLESS Lake Erie water front property enjoying 100ft of shoreline incs conc. block tiered breakwall'22 w/8x18 deck & metal stairs to beach -50 min/Hamilton. Offers immaculate bungalow sit. on 0.46ac double lot introducing 1438sf interior, 748sf basement & 270sf carport w/dwelling totally renovated in past 6 yrs ftrs vinyl siding/stone skirting, metal roof, vinyl windows & 16x16 deck. Offers open conc. living area incs kitchen sporting white cabinetry & quartz counters, dining area w/patio door WO, living room ftrs gas FP, primary bedroom incs 4pc en-suite & WI closet, bedroom, 3pc bath & mud room. Finished lower level incs ample area for poss. 3rd bedroom. Extras-14x14 waterfront deck, Party-Shed w/bar, 2nd shed, appliances, furnace/AC'08, 2 cisterns, 2 holding tanks, 100 hydro, 18 KW generator, circular drive! Discover South Coast's Best Kept Secret! (id:60569)
4822 2nd Line
New Tecumseth, Ontario
Exceptional Opportunity in New Tecumseth! Discover this stunning, fully renovated bungalow situated on a 10.11-acre corner lot. Offering over 3,500 sq. ft. of beautifully designed living space, this home features two modern kitchens, an attached two-car garage, and oversized rooms with upgraded flooring, quartz countertops, and elegant molding throughout. The newly finished walkout basement adds two additional bedrooms and expands the homes entertainment potential, seamlessly blending indoor and outdoor living. ***Beyond the home, the well-maintained property boasts a massive heated, two-level insulated workshop spanning over 4,800 sq. ft. The lower-level workshop is equipped with 600V, 100 Amps, and 3-phase power, making it ideal for a variety of uses. Motivated Seller (id:60569)
234 Canrobert Street
Eugenia, Ontario
Spectacular Family Retreat in Eugenia Village. Beautifully renovated in 2019, this 2,100+ sqft showstopper home boasts 5 Bedrooms & 3 Full Bathrooms. The open kitchen with an extra-large Island is ideal for entertaining. Featuring White Oak plank throughout the main floor and a stunning 2 story brick fireplace with w/frameless Town & Country gas fireplace. Gorgeous Master retreat, private lower-level Suite, Bunky w/hydro, 2 firepits, and a large wooded lot. Explore all of the activities this area has to offer, then relax in style, in your own 6 person hot tub This is a great opportunity for those seeking a retreat from the City whether it be a convenient weekend getaway or a full-time residence. Steps to Lake Eugenia beach, known for its crystal-clear waters and picturesque landscapes. Ideal for swimming, fishing, kayaking, boating, paddleboarding, hiking and Nature walks along the Bruce Trail and Eugenia Falls Conservation Area. Just 7 minutes to Beaver Valley Ski club and close to other winter recreation spots – perfect for skiing, snowboarding + snowshoeing. This is a solid Real Estate investment opportunity and this area’s popularity as a getaway destination means that it is also ideal for rental income if you are looking for a dual-purpose property. (id:60569)
403 - 224 King Street West Street W
Toronto, Ontario
A Spacious 03 bedroom, 1375 Sf Interior, Downtown Toronto, Steps To Financial District, University, Shops, Theatres, Sky Dome And More! Designer Suite In Theatre Park, Downtown Toronto's Most Coveted Boutique Buildings. Manhattan-Style, 3-Bdrm With Art Deco Detailing Has Floor-To-Ceiling Windows, High-End Appliances. Upgrades Include: Custom Built Bar, Vintage Lighting, Glass Shower Doors And Custom Closets, & Master Bedroom Walk-In. Enjoy Gym, Lounge, Outdoor Pool, And 24-Hour Concierge. (id:60569)
157 Mississauga Place
South Huron, Ontario
Welcome to Grand Cove in picturesque Grand Bend, Ontario. Nestled in a quiet court location, this 993 sq ft bungalow offers a serene setting and modern comforts, perfect for active 55+ living just minutes from the shores of Lake Huron This smart Layout includes 2 spacious bedrooms, 1 full bathroom, and a versatile office/flex space that can be tailored to your needs. Situated on a peaceful court, enjoy privacy and quiet within this beautifully landscaped community. Grand Cove is full of Resort-Style Amenities such as a Clubhouse with a library, fitness center, and billiards room, plus a saltwater pool, tennis courts, and more. The Tree-lined streets, a calming pond, and walking trails create a perfect balance of activity and relaxation. Located just an hour from London and steps from the sandy beaches of Lake Huron, with easy access to shopping, dining, and golf courses. Grand Cove Estates combines affordable land-lease living with an engaging community atmosphere, offering organized activities, social events, and everything you need for an active lifestyle. Your ideal retirement home awaits! (id:60569)
Th 52 - 220 Brandon Avenue
Toronto, Ontario
Rarely Available * A Hidden Gem Nestled In A Quiet Enclave In The Heart Of Junction * This Freehold Townhome Is A True Definition Of Urban Chic Lifestyle * It Spans 1655 Sq.Ft. of Living Space on 3-Levels & Over 300 Sq.Ft. Private Oasis Roof Top Terrace w/Clear West Views * It Offers A Perfect Blend of Function, Style, Comfort w/Generous Room Sizes, Bathroom On Every Level, Ample Storage & Quality Finishes Throughout * Family & Entertainers Dream * Stunning Main Level Will Impress You With Spacious Uninterrupted Flow, Soaring Ceilings & Open Plan That Features Ultra Sleek Kitchen w/Quartz Counters, Breakfast Bar, Oversized Principal Room & Convenient Powder Room * Second Floor Is Dedicated To Luxurious Primary Suite Fitted w/Walk-In Closet, A Spa 5-Piece Ensuite w/Dual Vanity & Large Separate Shower * Third Level Features 2 Bedrooms & 4Pc-Bath * Versatile Upper Level w/Walk-Out To Terrace * Convenient 2nd Level Laundry Room * 1 Underground Parking & 1 Locker * Conveniently Situated In Family Friendly Davenport Village Area, Steps To Corso Italia, Transit, Parks, Groceries & Shopping. Walk, Bike & Pet Friendly. (id:60569)
1788 Keele Street
Toronto, Ontario
Welcome to 1788 Keele St, York! This charming 2+1 bedroom home is perfect for families, offering a spacious backyard with a gazebo and a finished basement with a separate entrance- ideal for rental income. It's located in a great neighborhood, it is just steps from an elementary school, nestled between two high schools, and close to cafes, shops, and other amenities. With the upcoming LRT at Keelesdale-Eglinton Station, commuting will be a breeze. Plus, enjoy peace of mind with an updated electrical panel (no knob & tube wiring, no asbestos or UFFI). A fantastic opportunity in a thriving community! (id:60569)
12072 Derry Road
Milton, Ontario
Fabulous Location, Great Property Over 5200 Sqft Of Finished Space For Investor Or End User. Owner Has Spent $$$$$ To Build It, Just Under 3 Acre Along The Sixteen Mile River Across From Trafalgar Golf And Country Club. A Wonderful Piece Of Halton Haven. Home Is On A Prime Ravine Lot, Great View Facing Conservation Area. (id:60569)
Th 87 - 9133 Bayview Avenue
Richmond Hill, Ontario
Tastefully Updated & Meticulously Maintained Townhome in Gated Richmond Hill Community! Welcome tothis sun-filled, open-concept townhome located in the heart of Richmond Hill, nestled within a secure gated community. This beautifully updated home features a Main Floor with 9' smooth ceilings, hardwood flooring, a cozy gas fireplace, custom built-in shelving, and a modern kitchen with quartz countertops, custom backsplash, and a breakfast bar. Step out to the deck from the kitchen area - perfect for morning coffee or evening relaxation. Upper Level was originally a 3-bedroom layout, thoughtfully redesigned into two spacious bedrooms, each with its own ensuite bath, large closet space, and insulated windows for quiet comfort. Lower Level is a fully finished walk-out basement with a 3-piece bathroom ideal as a recreation room, home office, or a third bedroom. Enjoy a stress-free lifestyle with maintenance fees covering 24-hour gate house security, landscaping, snow removal, and exterior upkeep (id:60569)
61 Eleanor Avenue
Hamilton, Ontario
Step into luxury at 61 Eleanor Ave., where style meets comfort. The grand tiled foyer welcomes you with double glass doors, large windows, and soaring cathedral ceilings, setting the tone for the rest of the home. The main floor is defined by its spacious, light-filled ambiance, enhanced by crown molding, pot lights, and pristine hardwood floors. The open-concept living and dining area features a striking stone fireplace framed by built-in cabinets and expansive windows. The chef's kitchen is an entertainers dream overlooking the living and dining rooms, with granite countertops, a large island with seating, extended upper cabinetry, a subway tile backsplash with valance lighting, a large pantry, and a smart fridge. Patio doors off the kitchen lead to the backyard, awaiting your vision for outdoor living and entertaining. The main floor also includes a convenient 2-piece bathroom and access to a spacious 2-car garage. On the second floor, hardwood continues into the hallway and primary suite, which boasts a 5-piece ensuite with dual vanities. Three bright bedrooms and a sleek 4-piece bathroom complete this level, alongside a laundry room with a new Samsung washer and dryer. The basement offers 8.5' ceilings, large above-grade windows, and a separate entrance, perfect for an in-law suite or income-generating unit. Located near Eleanor Park, top-rated schools, and major shopping centers, this property also provides quick access to highways, ensuring convenience for families and commuters alike. (id:60569)
27 Binscarth Crescent
Vaughan, Ontario
Beautiful,Bright,Spacious&Well Maintained! 3300Sqft Abv Grade, Great Family Home On A Quiet Street.Located In The Best Pocket Of Thornhill.Huge Family Sized Kitchen W/Granite Countrs&Backsplash,W/I Pantry,Main Floor Library & Laundry. Access To Garage, Hardwood Flrs Through Out.Library&Family Rm. 2 Skylights! Finished Lower Level W/Nannys Rm & 3Pc Bath.Smooth Ceilings Thru-Out. Walk To Parks,Schools,Shuls Zoned For Rosedale Heights Ps! (id:60569)
15 Queen Street S Unit# 1707
Hamilton, Ontario
PLATINUM CONDOS ZURICH MODEL 894 sq ft Stunning 2 Bedroom, 2 Bathroom + Den, METICULOUSLY maintained and in like new condition with SPECTACULAR NorthWest Lake & Escarpment views, 17th Floor CORNER UNIT! EXTREMELY LOW CONDO FEES of .55 cents psf. Upgraded lighting package, 14 pot lights with 3 pendent lights, undervalance lights, 9 ft ceilings, kitch features quartz counters, stylish glass tile backsplash & a quartz island. The in-suite laundry, stainless steel appliances, smooth top stove, including dishwasher, enhance the ease of living. Further Upgrades: smooth ceilings, extended upper kitchen cabinets & built-in microwave/exhaust, wall mount TV outlet & Island electrical outlet. Steps to proposed LRT & minutes from Go Transit system. Walking distance to downtown, Courthouse, & steps to the future LRT stop, this location is truly unmatched. Completed in 2022, it’s an ideal home or an excellent investment with strong rental potential, last tenants were paying $3,500.00 per month. Corner suite is one of the largest in the building & has tons of natural light flooding in from several windows with water & West views from bedrooms & balcony. A coveted parking space & locker included. Separate dining area or step onto a private balcony to take in picturesque & unparalled views of the Escarpment, Lake & Toronto skyline. Amenities include a party lounge with kitchen, gym, tranquil yoga deck, and landscaped rooftop. LRT will run along Main St., King St., and Queenston Rd. connecting McMaster all the way to Eastgate. Easy access to Toronto & Niagara via the QEW, 403 and GO station. Also, easy access to McMaster and Mohawk with a walk-score of 94 & Transit 83. Nearby are some of the city's best restaurants and locally-owned businesses. Entertainment: Art Gallery, FirstOntario Centre, Hess Village, Jackson Square, Central Library & Farmer's Market are conveniently nearby. Immediate possession. For faster response email [email protected]. Seller is RECO registrant. (id:60569)
64 Toronto Avenue
Wawa, Ontario
Welcome to 64 Toronto Ave, located in one of Wawas most sought-after neighborhoods. The main floor features two bedrooms, a living room, a dining area, and a 4-piece bathroom, offering a practical layout. The finished basement, recently updated, provides additional living space with a family room, den, laundry room, mechanical room, and a 3-piece bathroom. Exterior highlights include a front entry deck, enclosed side porch, and a rear patio, perfect for outdoor enjoyment. The property also features a heated and wired storage shed, a fully fenced yard, and an asphalt driveway for added convenience. A great opportunity for those looking for a well-maintained home in a great location. Schedule your viewing today! (id:60569)


