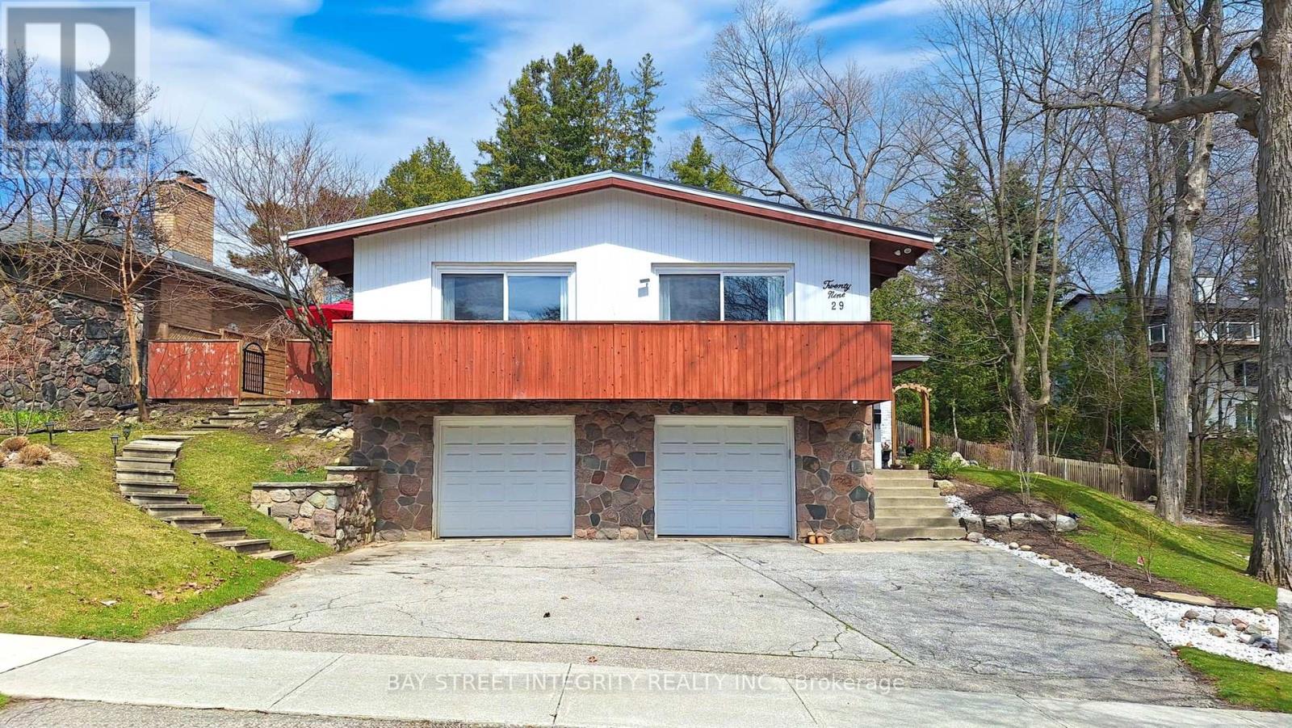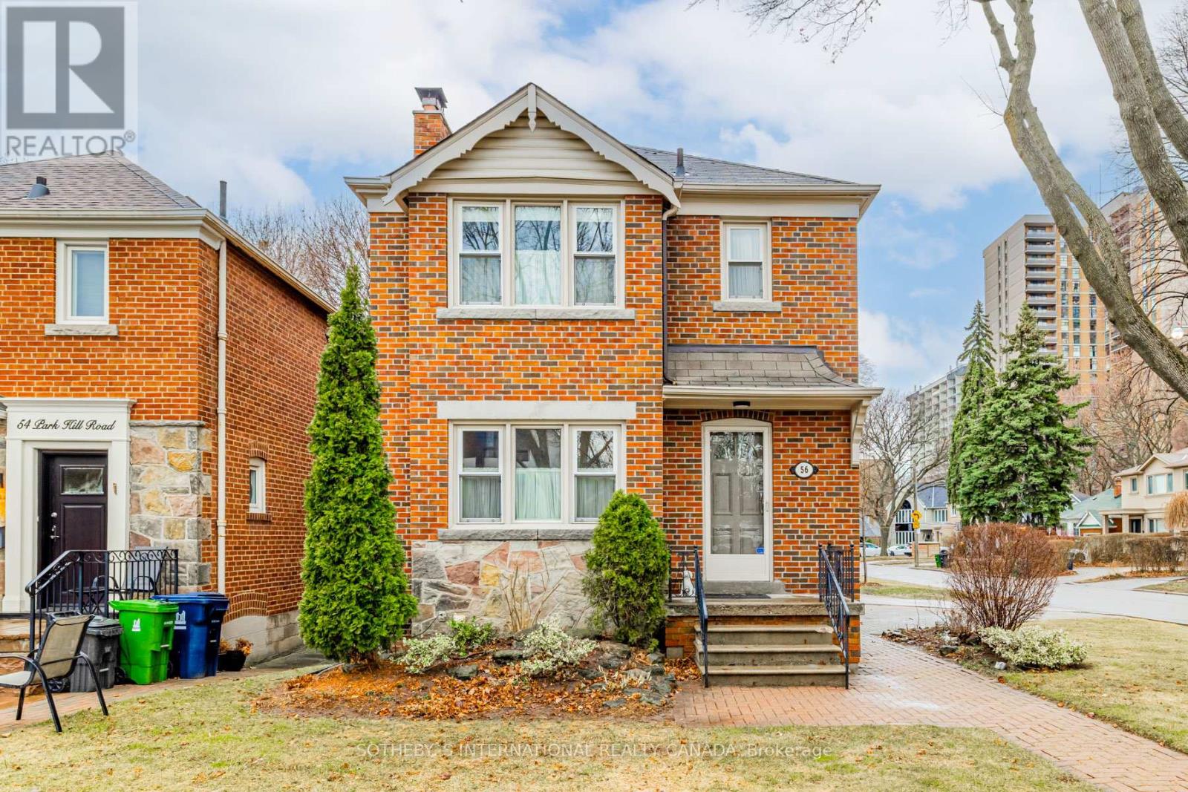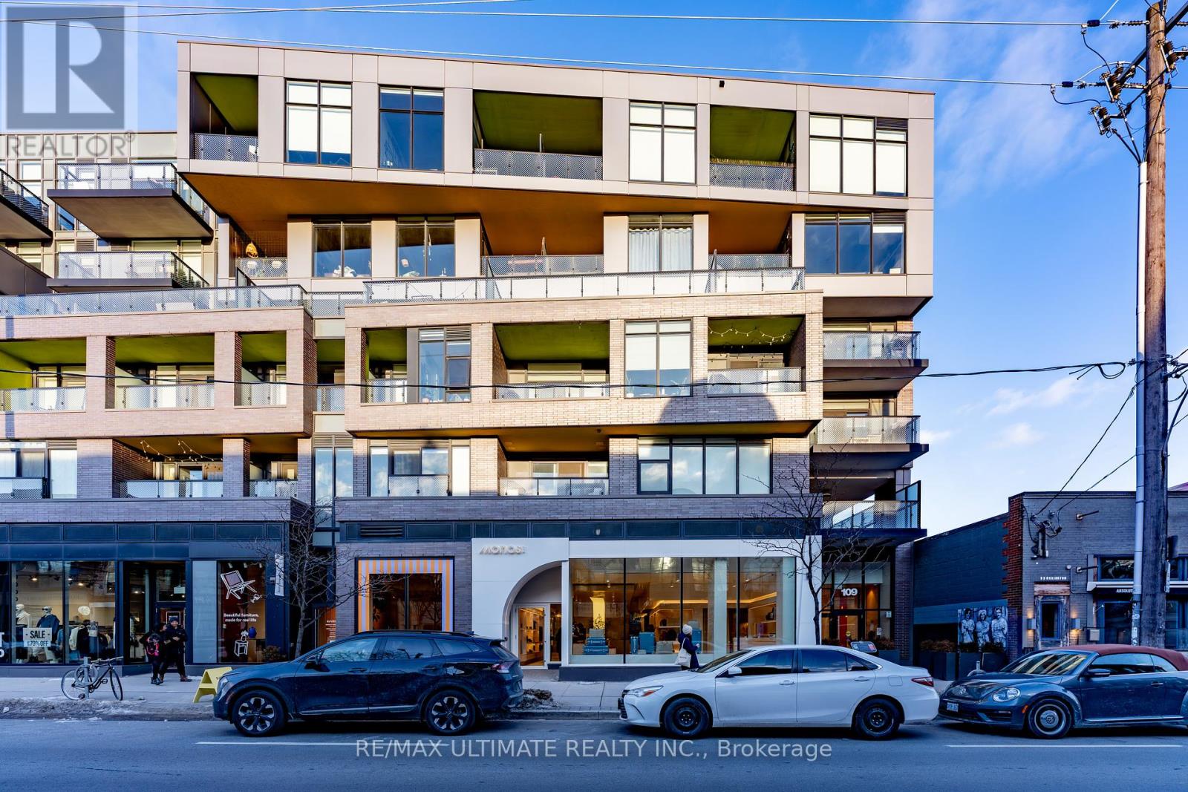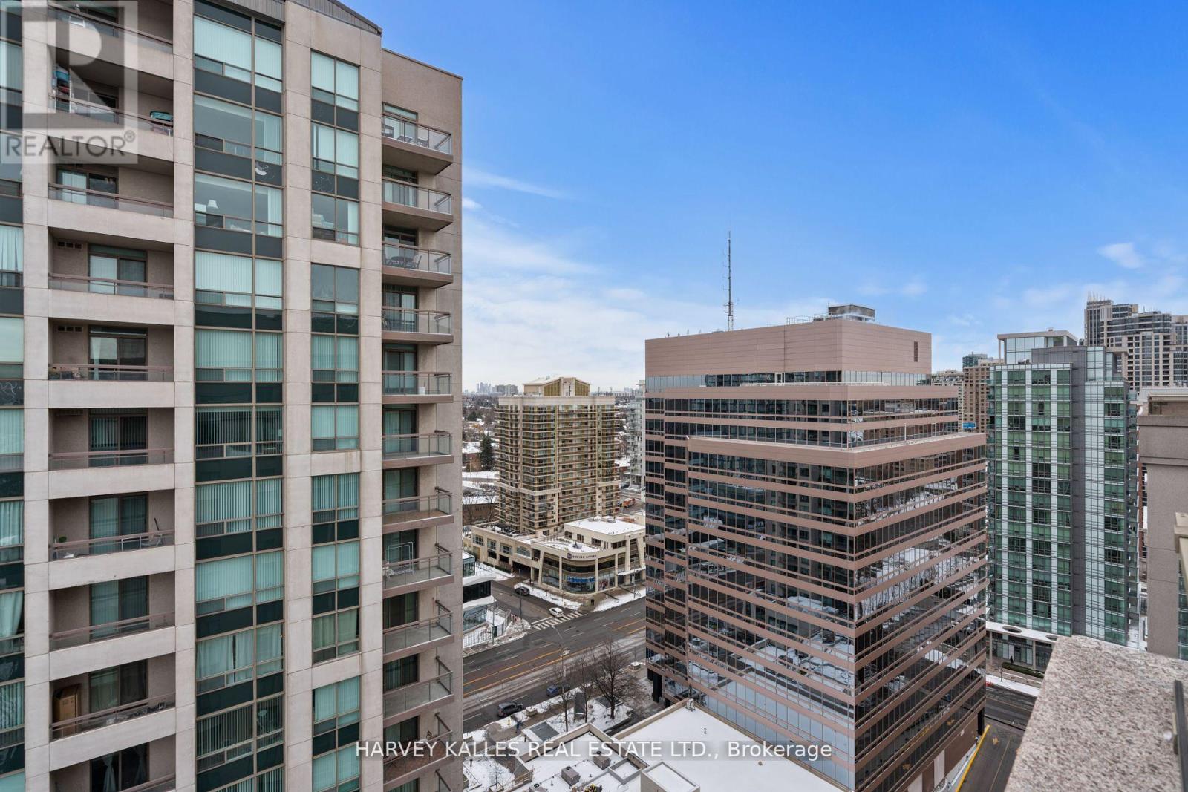705 - 120 Dallimore Circle
Toronto, Ontario
This beautiful unit awaits the perfect first time buyers or empty-nesters to call home! Welcome to this almost 800 sq. ft. of recently renovated open space with unobstructive lush view of Moccasin Trail Park! The spacious and beautifully updated unit features a modern split floor plan that offers both privacy and comfort with two spacious bedrooms on opposite sides, this layout ensures a serene retreat for everyone. The kitchen with updated custom cabinetry, newer appliances and granite counter-top overlooking the open-concept dining and living space with clear views and natural light streaming in, makes it a perfect space for families and friends' gatherings! This beautifully renovated unit is part of a well cared for building with amazing staff and the building has recently undergone some major upgrades from sophisticated royal blue hallways, new suite doors & signs, luxurious walls, party room, and lobby in 2024 and other common areas scheduled for upgrades in 2025. Families and guests can enjoy the building amenities such as the games room, gym, yoga room, party room and indoor pool that overlooks and walk-out to the patio with BBQ and chairs for those hot summer days. The property has 24/7 concierge and security cameras throughout. Just steps away from nature and city, you can take morning walks or bike rides in the lush trails of Moccasin Trail Park and shop for your needs at The Shops at Don Mills in the afternoons, and with public transits and highways just around the corner, you can zip downtown in less than 20 minutes! (id:60569)
29 Ruden Crescent
Toronto, Ontario
Welcome to this truly exceptional property in the heart of Donalda, featuring an ultra-rare 112-foot extra-wide lot that offers both current comfort and incredible future potential. What makes this home stand out is its resort-like feel right in the city, surrounded by stunning views in all four directions. Enjoy a south-facing outdoor oasis, a peaceful lavender garden and veggie patch to the east, a cozy outdoor dining space to the north, and breathtaking sunset views to the west. Completely renovated from top to bottom between 2022 and 2023, $$$+++ has been invested into high-end upgrades,The master bathroom has been upgraded with a bidet toilet, The bedroom lightings fixtures were redesigned and replaced, The whole house solid wood ceiling was repainted,The entire first floor has been renovated, including new flooring, ceiling, and wall finishes, Formal Living Rm O/L Lush Landscape. Fam Rm & Dining Rm W/O To Balcony. New Furnace(2022), New South Deck(2023),New Outdoor Leisure area(Constructed 2022), New Outdoor Dining area(Built 2022),New Professional Design outdoor landscaping(2022),New roof(2022).5 Bedrooms and 3 bathrooms, With plenty of outdoor parking, a beautifully crafted solid wood ceiling, and an artistic fireplace, this home blends charm with sophistication.All this, plus a prime location near the DVP, Hwy 401, top-rated schools, and Donalda Golf Course, while remaining quiet and peaceful with no highway noise. Perfect for Living, investing, or rebuilding,Buy now, enjoy it, and build later!Huge potential opportunity, A Must See!Don't Miss Out! (id:60569)
161 - 28 Stadium Road
Toronto, Ontario
Experience lakeside living in this rarely offered 1-bedroom, 1-bathroom townhouse at South Beach Marina, complete with 1 parking space and 1 locker. The unit boasts an exclusive terrace with a gas line Napoleon BBQ perfect for entertaining. The gated complex offers secure entry, providing direct access to the units and adding privacy and exclusivity to this sought-after community. Thoughtfully designed, this unit features an open-concept kitchen with full-size stainless steel appliances and a breakfast bar that overlooks the living area, which includes a cozy gas fireplace and a walkout to the private terrace. It's the perfect space to unwind or host guests in style. Just steps from the lake and the National Yacht Club, you'll enjoy easy access to the Martin Goodman Trail, Stadium Road Park, Coronation Park, and Little Norway Park. Only a 5-minute walk to Billy Bishop Airport, and a short stroll to local amenities and TTC, this location is ideal for those with an active lifestyle. Revel in picturesque sunsets, watch sailboats drift by, and immerse yourself in the vibrancy of city living, all in one perfect place. (id:60569)
506 Grandview Way
Toronto, Ontario
Welcome To 506 Grandview Way, Top School District Prime Location In The Heart Of North York! Spacious 3 Story Townhouse With Oversized Bedroom And Two Large Dens That Can Be Used As Additional Bedrooms. Built By A Notable Builder - Tridel, In The High In Demand Yonge/Finch Area. Two Separate Entrances, One Entrance With Elevator Access To The Outdoors. Two Large Living Rooms With Windows, Also Ideal For Multi-Generational Living. A Skylight Above The Staircase Brings In Ample Natural Light. Located In An Excellent School District, Qualified For Famous Mckee P.S And Earl Haig S.S, Perfect For A Family With Children. Upgrades & Renovations In 2024: New Engineered Hardwood Flooring, New Stove & Fridge, New Washer & Dryer, And More. The Neighborhood Offers A Variety Of Amenities, Including Mitchell Community Center, Public Library, Metro Supermarket. Walking Distance To Yonge St, TTC, Subway. Minutes Drive To Hwy 401. (id:60569)
56 Park Hill Road
Toronto, Ontario
Nestled in the heart of Upper Forest Hill Village, this elegant detached corner home, with 3 bedrooms/2.5 baths sits on an expansive 33.29 x 141.66 ft. lot with licensed boulevard parking, offering both privacy and convenience in one of Toronto's most sought-after neighbourhoods. Freshly painted, the home boasts a bright, appealing ambiance.The inviting main level boasts a separate living room and dining room, each featuring beautiful hardwood floors that add warmth and sophistication. A gas fireplace in the living room adds character, while large picture windows allow natural light to flow through, enhancing the homes bright and airy feel. The galley-style kitchen offers a functional layout with ample storage and counter space, seamlessly connecting to the family room. A powder room adds convenience, while a walk-out to a spacious deck extends the living area outdoors, overlooking a lush private garden, perfect for relaxation and entertaining. Upstairs, the home offers three well-appointed bedrooms, all thoughtfully designed with comfort in mind. A main 4-piece washroom completes the level. The finished lower level provides additional living space, featuring an office area, an additional bedroom with a 3-piece ensuite, and ample storage space, making it ideal for guests, in-laws, or a growing family. Situated in a well-established neighbourhood, this home is within the highly coveted West Preparatory Junior Public School, Forest Hill Collegiate Institute, and Northern Secondary School district. Enjoy the best of Forest Hill living, with easy access to local parks, shopping, dining, and transit. A rare opportunity to own a timeless home in one of the city's most desirable communities -- don't miss out! (id:60569)
97 Parkview Avenue
Toronto, Ontario
A masterpiece of modern luxury, this custom-built home on a premium south lot offers an exquisite blend of sophistication and warmth in the highly sought-after Willowdale East neighborhood. Featuring 4+1 bedrooms, an open-concept perfect layout, and meticulous design, this home is expertly crafted, tastefully designed, and conveniently located on coveted Parkview Ave! The open-concept living and dining area is adorned with elegant hardwood floors, pot lights, and built-in speakers, creating a bright and inviting space for entertaining. The family room boasts a sleek built-in entertainment unit, a cozy fireplace. A gourmet kitchen is beautifully appointed with built-in appliances, a custom backsplash, and a spacious center island, ideal for culinary creations and casual gatherings. A statement floating staircase with glass railings leads to the serene primary retreat, featuring a stunning designer accent wall, a boutique-style walk-in closet, and a spa-inspired 6-piece ensuite with a soaking tub and a glass-enclosed shower. The second floor is enhanced by multiple skylights, illuminating the space with an abundance of natural light. The spacious walk-up basement is designed for entertainment, offering a stylish recreation area complete with a fireplace and a wet bar. It also features an additional bedroom and a 3-piece bathroom, making it perfect for guests or extended family. Perfectly positioned within walking distance to Yonge Street, parks, and the subway, this extraordinary home combines modern elegance with everyday convenience. Situated near top-ranked schools (Earl Haig S.S., Cummer Valley M.S., McKee P.S.) and Mitchell Field Community Centre with extensive indoor and outdoor amenities, this home is a true gem for those seeking luxury, comfort, and an unbeatable location. (id:60569)
308 - 30 Roehampton Avenue
Toronto, Ontario
Welcome to highly sought after Minto 30 Roe; LEED green building adjacent to NTCI field; 2 bed, 2 bath plus den (den is set up as dining area); one parking, one locker on same floor; 920 SF plus 483 SF terrace (total 1,403); largest 2 bed unit plus den; corner unit with wrap around terrace area facing garden/lounge area; NW view; green building makes for low utility bill of approx. $100 (hydro and water); freshly painted; building is very well managed with exceptional financial standing; literally steps to subway and new LRT, restaurants, groceries, Cineplex VIP, LCBO, etc. (id:60569)
1308 - 99 Foxbar Road
Toronto, Ontario
Discover urban elegance in this stunning corner unit at the prestigious Blue Diamond on Foxbar. This spacious 2-bedroom condo offers beautiful tree-lined views, an open-concept kitchen with quartz countertops, premium appliances, and floor-to-ceiling windows leading to two oversized terraces. Appox 705 sqft. Enjoy abundant natural light, generously sized bedrooms with built-in closet organizers, and a European-inspired bathroom with ample storage, a floating vanity, and a large soaker tub. This condo includes 1 parking spot and 1 locker, and access to premium amenities such as a 24-hour concierge, an indoor pool with a whirlpool, screening rooms, a squash court, a virtual golf room, and a lounge with WiFi perfect for working from home. Situated steps from Yonge and St. Clair, Summerhill shops, and top-notch restaurants, enjoy the convenience of streetcar and subway access. Exclusive access to the Imperial Club's 30,000 square feet of fitness and lifestyle amenities makes this the perfect urban retreat. Welcome home to 99 Foxbar, where sophistication meets convenience. (id:60569)
204 - 109 Ossington Avenue
Toronto, Ontario
Trendy Ossington Village. Suite that offers 1 bedroom plus Den (as per Builder) facing Ossington Ave. This 531 sq.ft suite plus 31 sq.ft balcony is steps away from resturants, amazing night life, Trinity Bellwoods park, Roof Top Terrace, Common Lounge, Party Room with Kitchen, Meeting Room, Security, Visitor Parking (id:60569)
Uph07 - 256 Doris Avenue
Toronto, Ontario
Live Above It All Rare 2-Bedroom Penthouse in Vibrant Midtown Toronto Perched on the 23rd floor, this exceptional penthouse is a hidden treasure boasting sweeping city views and a refined urban lifestyle in one of Toronto's most sought-after neighborhoods. Why You'll Fall in Love: Expansive, Intelligent Layout A spacious and well-designed floor plan that blends comfort with functionality. Unmatched Skyline Views Enjoy breathtaking, unobstructed views of Toronto from every room. Oversized Private Terrace An outdoor oasis high above the city ideal for entertaining, unwinding, or soaking in the skyline. Unbeatable Midtown Location Just steps to top-tier dining, shopping, entertainment, and transit An Incredible Opportunity for Every Buyer: First-Time Buyers: Claim a truly unique home in a prestigious address. Investors & Renovators: Unlock its full potential with your personal touch. End-Users: Move in and enjoy luxury living right away. This penthouse also features brand-new stainless steel appliances, premium underground parking, a locker, and access to top-tier amenities including a fitness center, party room, concierge, visitor parking, and more. The seller is open to all offers. do not miss your chance to own a piece of the sky. Schedule your private tour today! (id:60569)
89 Scenic Mill Way
Toronto, Ontario
Nestled in one of Toronto's most prestigious neighbourhoods, 89 Scenic Millway offers the perfect blend of luxury and convenience. Surrounded by elite schools, lush parks, and upscale amenities, this beautifully updated multi-level townhouse is truly move-in ready.Step into an expansive living room featuring soaring double-height ceilings and massive windows that flood the space with natural light, creating a breathtaking and inviting atmosphere. A few steps up, the elevated dining room sits beside the kitchen, offering a perfect balance of openness and privacy. Overlooking the living room, this well-positioned space is ideal for intimate dinners or entertaining guests while maintaining a sense of separation.The large, fully upgraded eat-in kitchen with a breakfast area and newer appliances provides ample storage perfect for a passionate chef and even the largest families. Upstairs, three generously sized bedrooms offer comfort and privacy, complemented by a spa-like five-piece bath.The fully finished basement adds valuable living space, offering a versatile recreational area that can be transformed into a children's playroom, a productive home office, or a cozy family retreat.Enjoy a maintenance-free lifestyle with everything taken care of-roof, windows, exterior facade, landscaping, and even snow removal right to your door. Experience the best of Bayview & York Mills in a highly sought-after community where elegance meets effortless living. (id:60569)
1510 - 99 Foxbar Road
Toronto, Ontario
Absolutely stunning skyline views! This elegantly designed two-bedroom, two-bathroom corner suite showcases some of the most spectacular sights the city has to offer. Flooded with natural light, the southeast-facing unit boasts open-concept living spaces, an exceptional split-bedroom design, upgraded kitchen appliances with a spacious island, a sizable second bedroom, a large balcony, and an incredible primary suite complete with a walk-in closet and beautiful ensuite bathroom. The suite features remarkable updates and plenty of natural light throughout. Exceptional building amenities include a gym, golf simulator, yoga studio, jacuzzi, indoor pool, concierge service, media room, billiards/table tennis area, squash court, library, games room, dining area, catering kitchen, and guest suites. This is a fantastic lifestyle building located in the heart of the city, ideal for those seeking breathtaking views, high-end finishes, and a vibrant community. Extras: Full-service building with 5 star amenities. 24-hr concierge, lounge, visitor parking, fitness centre with indoor pool, Longos Market, LCBO. Situated in one of Torontos most desirable neighbourhoods, steps to public transit, upscale shops. Upgrades include: Fridge, stove, dishwasher, washer/dryer, all light fixtures, all existing window coverings, The unit been upgraded Custom closets in the entrance, master and 2nd bedroom, Drapes in master, Block out blinds in living, Lights in living kitchen and hallway, Replaced vents with sleek ones (id:60569)












