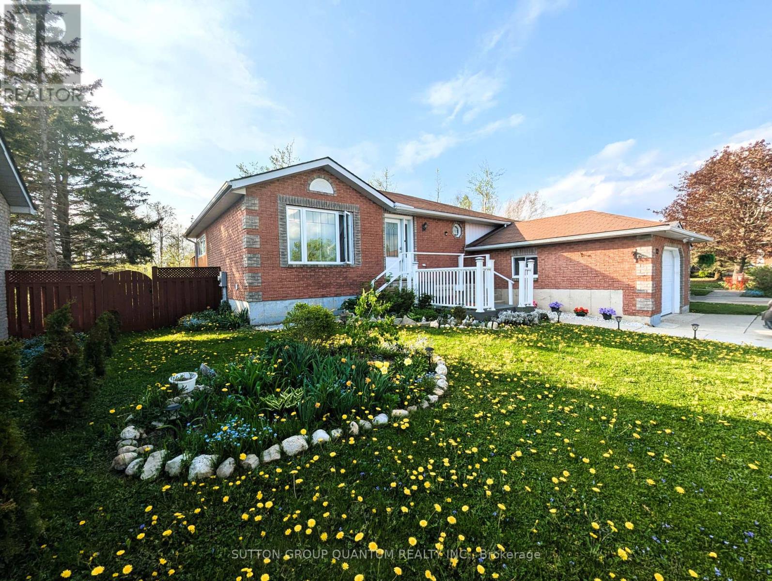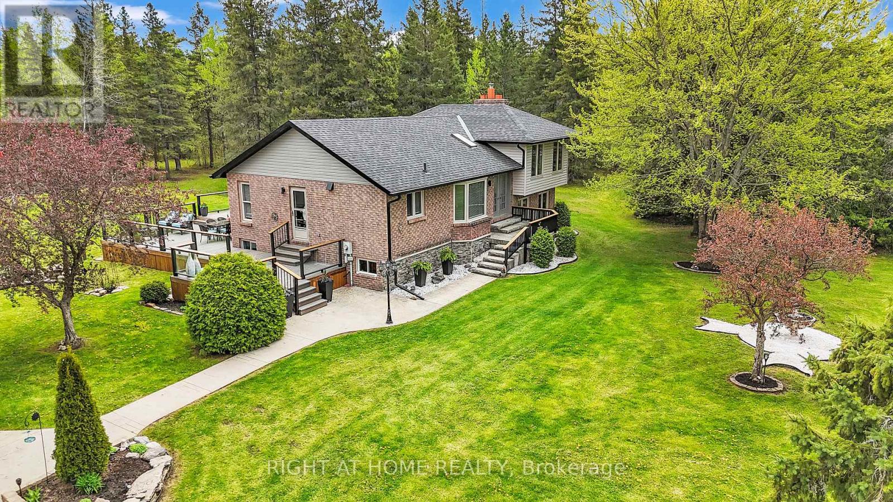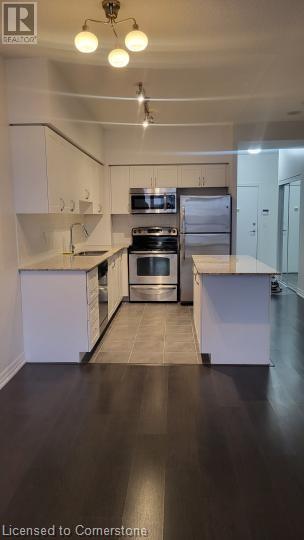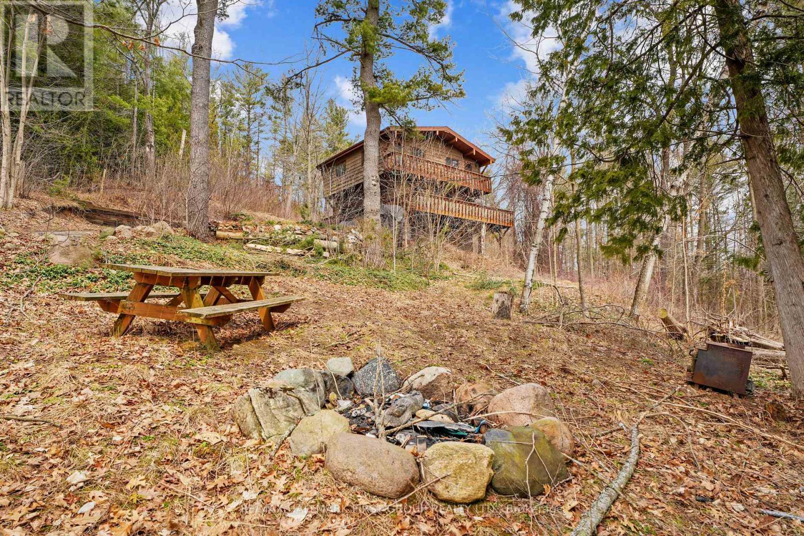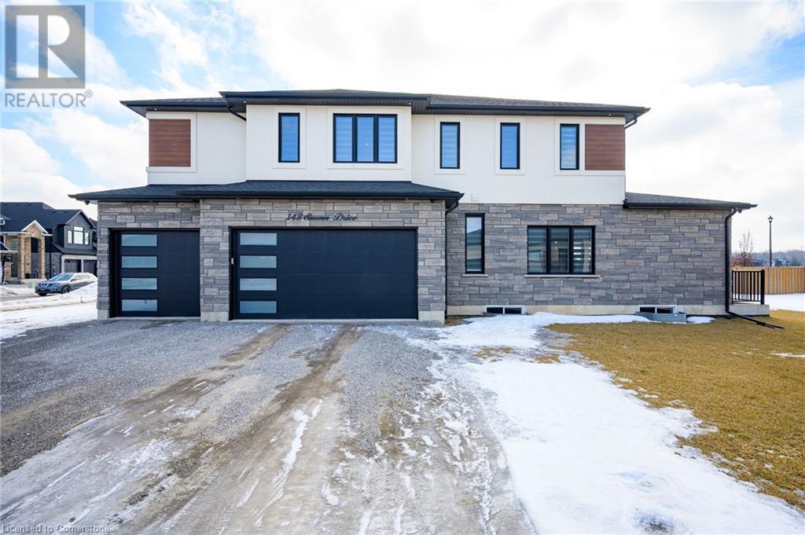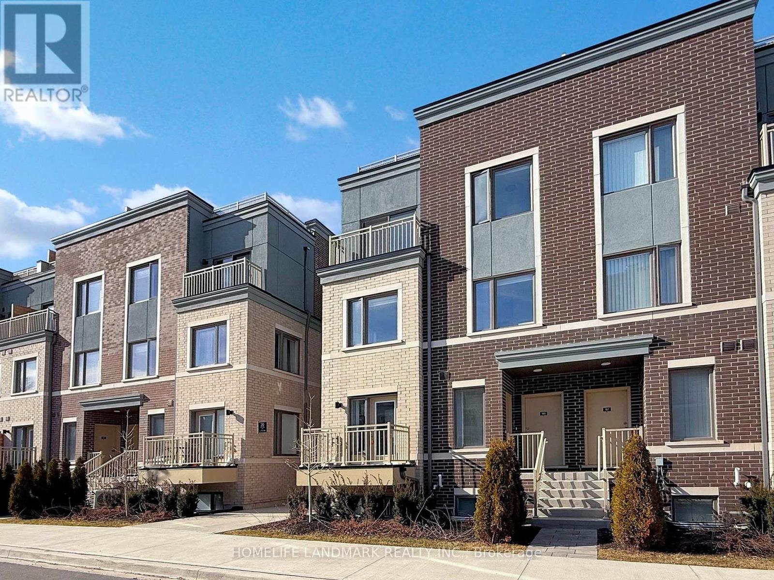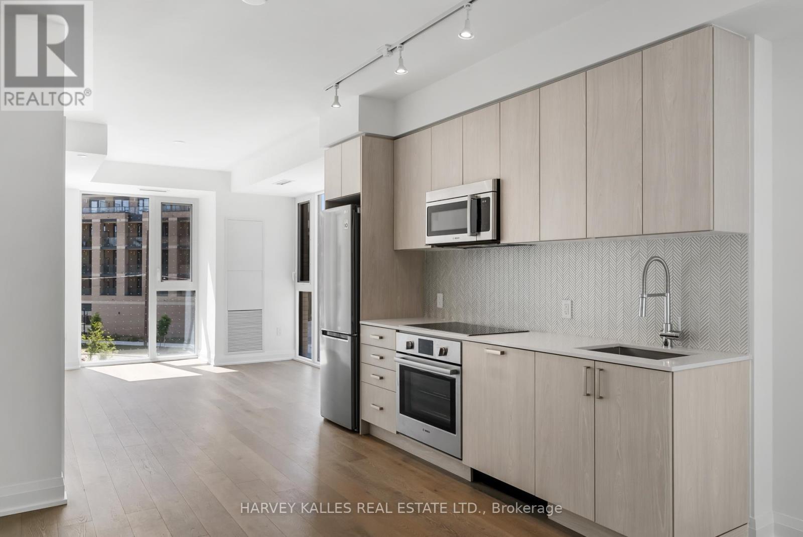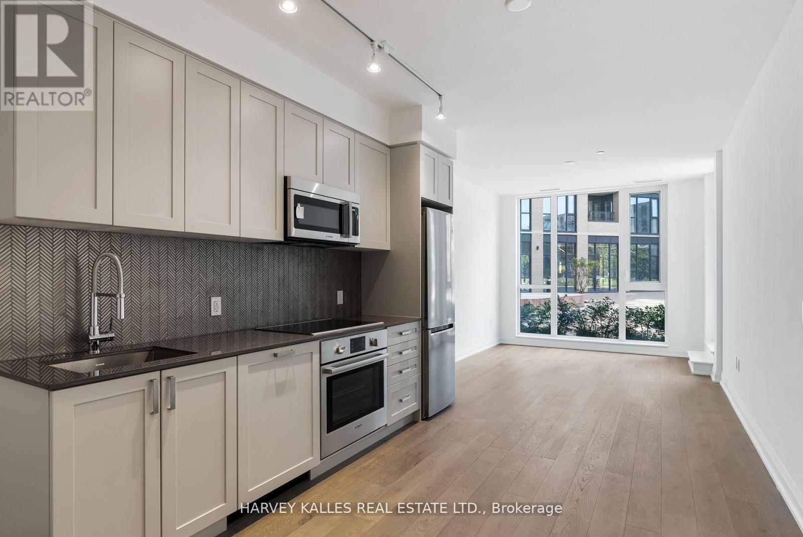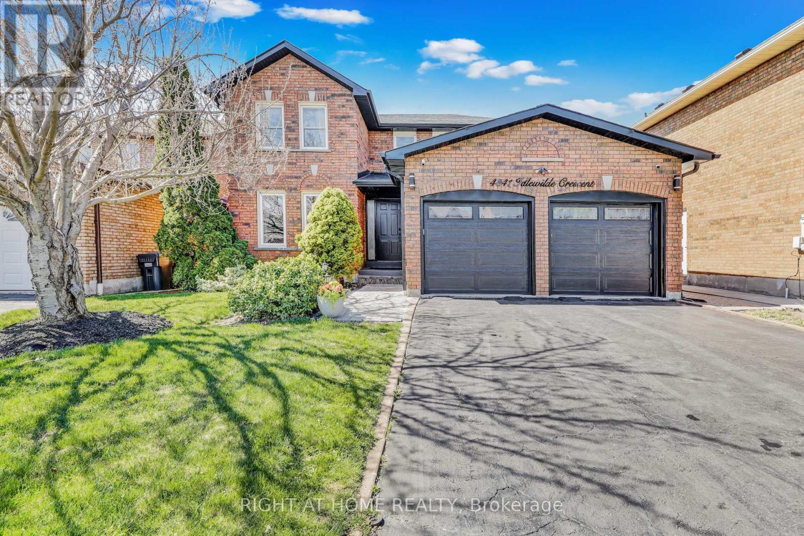22 Wilson Crescent
Southgate, Ontario
Lovely Bright, Open & Spacious Raised Bungalow Featuring 3+2 Bedrooms, 1+1 Bathrooms; located in a quiet area of Dundalk. Large Kitchen with Hardwood Floors & Oak Cupboards. Dedicated dining area and plenty of kitchen space with a door that leads to an Glorious Sunroom recently renovated and insulated and outdoor deck with Peace & Nature Views in Your Backyard! No Neighbors' Behind. Finished Basement, Gas Fireplace For Canadian Winters, With +2 Bedrooms For Extended Or Generational Families. Convenient Walkout To Garage, Or Modify To Separate Entrance For possible In-Law Suite. New Garage door, new garage door opener. Parking For 6 Cars In The Driveway. Central Vacuum, lots of storage spaces. (id:60569)
119 Sturgeon Glen Road
Kawartha Lakes, Ontario
Unprecedented privacy! Step into your own slice of paradise at Paradise House! Nestled on a tranquil 2.47-acre lot steps away from the serene shores of Sturgeon Lake, this newly renovated custom-built 4 Level Side Split Bungalow invites you to indulge in luxury and tranquility like never before. As you enter the extra long driveway, be greeted by the allure of mature trees embracing the property, whispering tales of the beauty that awaits within. Step into the chef's dream kitchen, where an executive gas stove and stainless steel appliances await to elevate your culinary adventures. Gather around the expansive quartz waterfall island, basking in the breathtaking views of the lake and surrounding forest. On the main level, discover a large formal dining room, a 2nd bedroom, a 3-piece washroom, each meticulously crafted with attention to detail***see more in attachment (id:60569)
3520 Bennett Avenue
Severn, Ontario
Small Home & a Beautiful Spot: -almost on Sparrow Lake & the Trent Severn River. Great opportunity & potential! A great residence, cottage, recreational spot or amazing development property for a buyer. Features of this property:-it features lots- is almost on Sparrow Lake and is located almost on the Trent Severn River (only about a stones throwaway and the Lake is not much farther).-it has a great working well & septic tank & bed Yellow Cabin:-the yellow cabin (formerly a garage) is a bachelor suite featuring a kitchenette & small washroom. It has a propane furnace along with wood stove. Old School House:-the old school house has a wood stove-it is a bit rustic but has been used as a cottage in the past-possibly this could fairly quickly become an small 2 den & 2 bedroom home with some renovations Bunker/Office Shed:-The bunker/office shed (brown in colour) is insulated to keep the heat in during the colder seasons-there is also an additional tool shed which is also on the property (fairly new)-the building. Possibly if some added 10k -15k in renovations and a bit of work to upgrade on the old school housebuilding - *For Additional Property Details Click The Brochure Icon Below* (id:60569)
0116 - 1 Promenade Circle
Vaughan, Ontario
This profitable print-on-demand shop in a Thornhill mall specializes in custom apparel and also offers printing on items like keychains, mugs, bottles, and bags. The 458 square foot space has a monthly rent of $3,254, which includes TMI, HST, and utilities. The current lease has 1.5 years remaining plus a 5-year renewal option. Annual sales are around $120,000, yielding a net profit of approximately $50,000 after expenses. The included equipment is valued at about $50,000. The owner is selling due to health reasons. With a stable customer base and straightforward operation, there's potential to increase sales. All Existing Chattels. All Business Numbers Are As Per Seller, Listing Broker Has As Not Verified Accuracy, Buyers Are Welcome To Perform Due Diligence. (id:60569)
1940 Ironstone Road Unit# 424
Burlington, Ontario
Fabulous one bedroom plus den in uptown Burlington. Freshly painted and ready for your design. Features stainless steal appliances in kitchen, ensuite laundry, two washrooms including ensuite in the primary bedroom. Lots of building amenities, including 24 hour concierge and security party room, games room, theatre, gym and studio, large courtyard with barbecues. Close to shopping schools,public transit, minutes to major highways and go bus. (id:60569)
D6 - 2465 Appleby Line
Burlington, Ontario
Be your own boss with this well known franchise. Strategically located in the heart of Burlington, with a high end quality build out with patio which features 16 ft artificial turf, and 10ft vent hood. High density area with Grocery, Shopping and major brands in close vicinity. Lot's of foot traffic, with the plaza surrounded with residential subdivisions and easy access to highway 403/407. Can continue on the existing franchise or convert the existing premises to a non competing use with approval. Attractive lease in place, lots of opportunity to increase sales through different avenues. Minutes away from Brocks new university campus. An opportunity not to miss! (id:60569)
206 Pinnacle Hill Road
Alnwick/haldimand, Ontario
Nestled amongst the trees, this incredible country retreat is a private sanctuary overflowing with character. Exposed brick, natural wood details, and an inviting atmosphere make this home a truly special find. Step into the sun-soaked living room, where hardwood floors, charming ceiling beams, and a wood stove with a brick backing wall create a cozy yet spacious ambiance. A walkout to the deck seamlessly connects indoor and outdoor living. The bright dining room is perfectly sized for family gatherings and entertaining and leads effortlessly into the spacious country kitchen. Featuring a river rock-inspired backsplash, ample cabinet and counter space, a coffee bar area, and a convenient walkout, this kitchen blends function with charm. Upstairs, the primary bedroom boasts a vaulted ceiling, dual closets, and a private walkout to the balcony, offering breathtaking views. Two additional bedrooms and a full bathroom complete this level. The lower level adds even more versatility with a walkout, bathroom, finished laundry space, and ample storage, ready to expand into additional living space or an in-law suite. Outside, a wraparound deck provides the perfect spot to take in the natural surroundings, while the expansive 1.64-acre property invites exploration. Just minutes from multiple towns, amenities, and 401 access, this home is an ideal retreat for those seeking tranquillity without sacrificing convenience. (id:60569)
148 Susan Drive
Pelham, Ontario
This newer custom-built home in the sought-after Fonthill community is the perfect blend of turn-key modern luxury and functional living! Situated on a premium oversized lot, the exterior showcases contemporary stucco, top-of-the-line cladding, and stone accents. Inside, you'll find 9 ft ceilings on the main floor and over 3,000 finished sqft of elegant and sophisticated living space. The exquisite kitchen features designer cabinetry extending to the ceiling with crown moulding, a waterfall island, quartz countertops, and high-end black stainless appliances. A walk-in pantry offers extra storage, while the adjacent dining area opens to a covered deck, perfect for outdoor dining. The living room exudes comfort and style with a linear gas fireplace, while motorized WiFi-controlled blinds add convenience. Upstairs, you'll find four spacious bedrooms, with walk-in closets, including a luxurious primary suite with separate his-and-her walk-in closets and a spa-like ensuite. A shared Jack-and-Jill bath, while the fourth bedroom features its own ensuite. Upscale engineered hardwood flooring spans the upper level. The unfinished basement presents over 1,000 sqft of development potential and includes a separate walk-out entrance. NOTEABLE HIGHLIGHTS: surveillance system, underground sprinklers, oversized triple garage with EV rough-in, 10-ft ceilings in garage, gas BBQ hookup, 6-car driveway , and an owned tankless gas water heater. Thoughtfully designed for luxury, comfort, and effortless living. Don't miss your chance to see this beautiful property! (id:60569)
186 - 10 Lloyd Janes Lane S
Toronto, Ontario
Corner Unit! South-facing townhouse in Lake & Towns! This rarely large southwest corner unit is filled with natural sunlight and offers 3 bedrooms, 2.5 bathrooms, and a modern open-concept kitchen with stainless steel appliances. The primary bedroom features a private balcony, while the rooftop terrace provides stunning lake and park views. One underground parking space is included. Conveniently located within walking distance to the waterfront and Humber College - Lakeshore Campus, this home is just a 5-minute drive to Mimico GO Station or Long Branch GO Station and offers easy access to the Gardiner Expressway & Highway 427, making commuting to Downtown Toronto or beyond effortless. Enjoy an 8-minute drive to CF Sherway Gardens Mall, with Costco, IKEA, restaurants, schools, and parks all nearby. A perfect opportunity for those seeking a vibrant lakeside lifestyle with urban convenience! (id:60569)
305 - 293 The Kingsway
Toronto, Ontario
Welcome to 293 The Kingsway! Beautiful architecture and landscaping throughout. New luxury suites with an array of amazing amenities and services. The largest private fitness studio in the area. Featuring an expansive rooftop terrace with cozy lounges. Including top-tier concierge service, a pet-spa and more. 293 The Kingsway is a gateway to sophisticated living. Brand new and never lived in. Suite 305 offers an open concept layout of 715 sq. ft., with a walk-out to Balcony from LR/DR & Kitchen. Separate Den. An opportunity to live in one of Toronto's most prestigious neighbourhoods - The Kingsway. A rare jewel of a residential community with tree-lined avenues and lush parks. Walk to shops at Humbertown Shopping Centre, sip a coffee with a friend at a nearby cafe. Bike along the Humber River. Shop for freshly baked bread at a local artisan bakery or enjoy your day at a local country club. This is a sought-after neighbourhood designed for those who like to live well. (id:60569)
102 - 293 The Kingsway
Toronto, Ontario
Welcome to 293 The Kingsway! Beautiful architecture and landscaping throughout. New luxury suites with an array of amazing amenities and services. The largest private fitness studio in the area. Featuring an expansive rooftop terrace with cozy lounges. Including top-tier concierge service, a pet-spa and more. 293 The Kingsway is a gateway to sophisticated living. Brand new and never lived in, Suite 102 offers an open concept layout of 596 SQ. FT. with a walk-out to the ground floor patio from LR/DR & Kitchen. An opportunity to live in one of Toronto's most prestigious neighbourhoods - The Kingsway. A rare jewel of a residential community with tree-lined avenues and lush parks. Walk to shops at Humbertown Shopping Centre, sip a coffee with a friend at a nearby cafe. Bike along the Humber River. Shop for freshly baked bread at a local artisan bakery or enjoy your day at a local country club. This is a sought-after neighbourhood designed for those who like to live well. (id:60569)
4341 Idlewilde Crescent
Mississauga, Ontario
Discover Your Dream Home in Mississauga's Credit Valley. Welcome to an exceptional opportunity in one of Mississauga's most coveted neighborhoods! This charming residence, nestled on a generous 124.67x45.93 foot lot, offers a perfect blend of luxury, comfort, and convenience. Located just steps away from shopping, schools (Credit Valley PS) and Day care Centre, Credit Valley hospital, and surrounded by lush greenery, this home presents the ideal retreat for those seeking both urban amenities and a peaceful sanctuary. The tranquil ambiance of the Credit Valley neighborhood is known for its residential comfort convenience and distinctive charm, making it an enviable location for families and professionals alike. This almost 2800 sq. ft. house thoughtfully designed layout to maximizes space, with expansive living areas and cozy, inviting bedrooms. Imagine unwinding by the fireplace in the living room or enjoying your morning coffee in the sun-filled kitchenette, overlooking the serene garden and yard. Whether you're seeking a forever family home, a savvy investment opportunity, or the potential for future growth, this property offers versatility, size and value. For investors, the prime location and unique potential make this an exceptional opportunity to unlock significant returns. Don't miss out on this rare find! Schedule a viewing today and see for yourself the possibilities this home holds! (id:60569)

