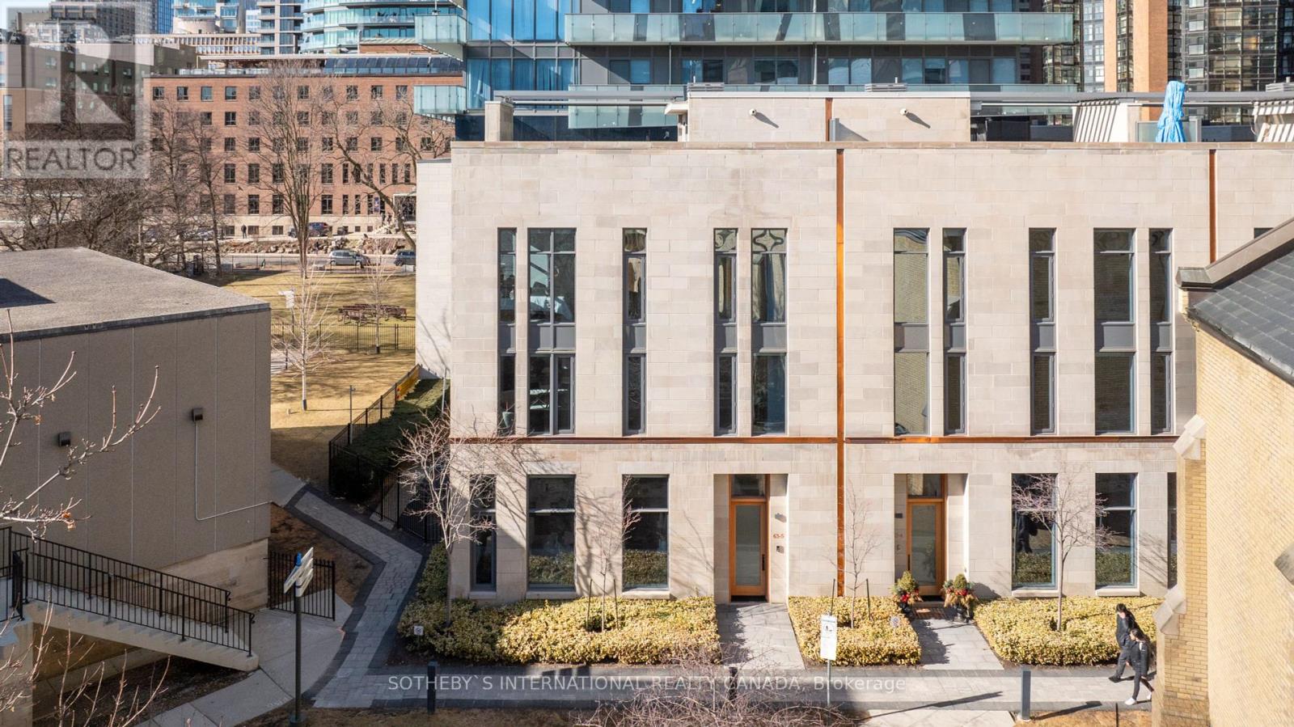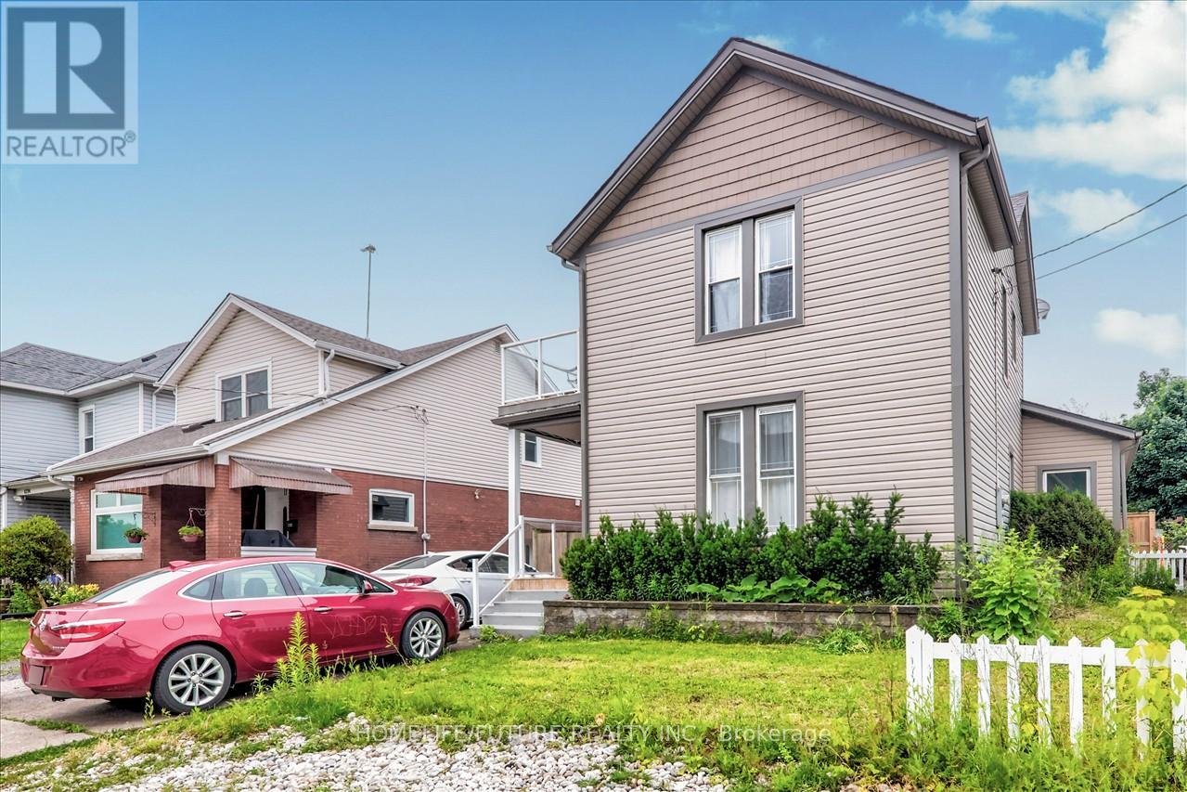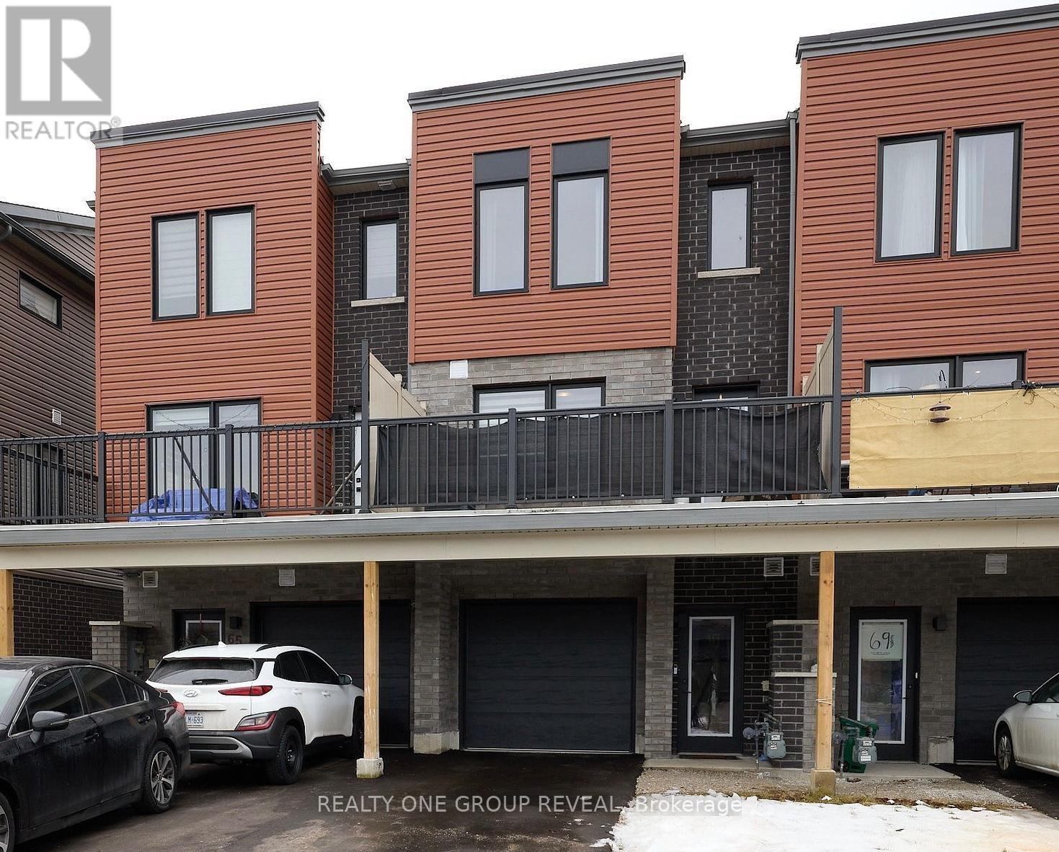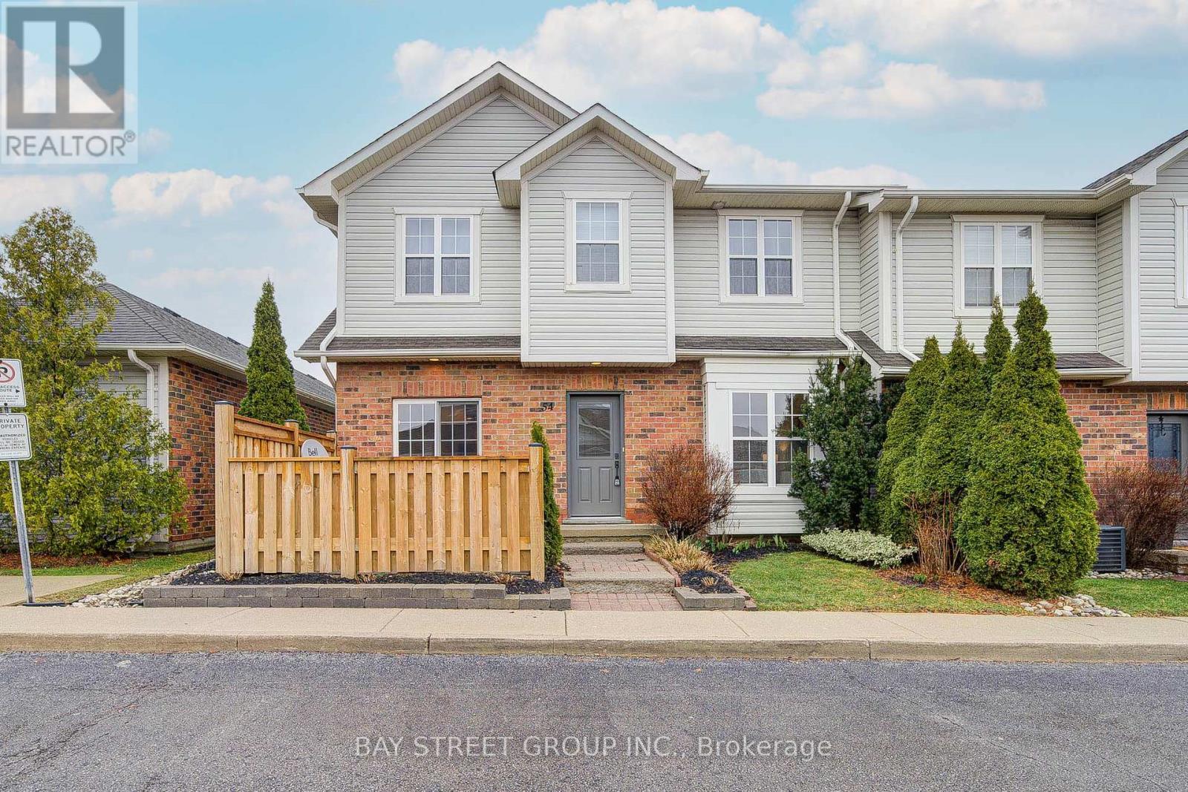37 Baybrook Road
Brampton, Ontario
Welcome to 37 Baybrook Rd . fully detached solid brick home situated in high demand area of Mayfield park. Loaded with high-end upgrades. over 3,300 sq ft of finished living space, one of the largest homes in the Country Homes development, located within minutes to Hwy 410. This stunning home is an entertainer's dream with Home Theatre, Wet Bar, Hot Tub with covered privacy enclosure. A Built-in BBQ Gazebo, Patio Bar, and massive English Cobblestone patio in backyard. The main floor kitchen features a massive 8 x 5 island with quartz countertops throughout. There's 4+2 bedrooms, 4 bathrooms . There's a huge walk-in closet in primary bedroom and on the main floor, and a natural gas fireplace. With French door ground level walk-out to covered back yard deck. Premium Lot in quiet neighborhood with Unobstructed back yard views; no houses directly behind, a 4 Room modern finished basement, with stone tile floor, kitchen, 3pc bath, walk in closet and tons of storage space; Hundreds of thousands of dollars spent over past 5 years in Professional Upgrades throughout; turn-key, move-in ready. Composite front deck, one-of-a-kind in the neighborhood. Stamped Patterned Concrete Driveway with Front Walkway and Front Tree Garden Enclosure. Professionally landscaped yards and gardens; no/low maintenance. Generous Amount of Overhead & Wall Storage Shelving units in Garage. Extra-large cold cellar with 2nd refrigerator and freezer chest, smart Home System enabled. Security System with Monitoring (month-to-month rental). Custom Window Curtains & Stained-Glass Window Insert. Antique Kitchen Cabinet & Buffet Included Living Room Coffered Ceiling. Italian porcelain tile throughout main level. Central vac. to much to explain here , must be seen. steps away from schools, parks, hwy 410, trails, public transit grocery/shopping and a place of (id:60569)
Th 5 - 63 St. Mary Street
Toronto, Ontario
A Rare And Exclusive Opportunity, The Urban Townhome Collection Offers The Ultimate In Luxury With The Exceptional Amenities Of Pemberton's U Condominiums Community. Steps To Yorkville-Bloor, U Towns Is A Masterful Collection Of Luxury Townhomes Connecting Residents To A Wealth Of Urban Amenities And Beyond. Townhome 5 Is The Most Coveted And Desirable South-West Facing Corner Exposure Into Scollard Park, Which Can Be Found Between Brennan Hall and St. Basil's Parish. This Home's Main Level Features 10 Foot Ceilings, A Custom Irpinia kitchen With High End Appliances: Wolf, Sub-Zero & Miele, And A Large Patio. Private Elevator Connecting All 5 Levels Including 3 Levels Of Opulent Living, 4th Level Rooftop Bar & Terrace With Retractable Awning And Lower Level With Personal Oversized 2 Car Garage. 2nd Level Has Been Converted To One Of A Kind Open Concept Entertainment Space With Bar And Office, While 3rd Level Primary & Secondary Bedrooms Remain. True Home Sized Custom Bathrooms, Laundry Room & Walk-In Closets Designed For The Most Discerning Buyer. (id:60569)
14 Chester Drive
Cambridge, Ontario
Welcome to this beautifully maintained 3-bedroom, 3-bath townhome in the highly sought-after East Galt neighbourhood, the perfect opportunity for first-time home buyers! Like a semi-detached home linked only by the garage on one side. Step inside and enjoy open-concept living at its best. The spacious kitchen boasts new cabinets, a central island, and sleek quartz countertops, all complemented by included appliances and large, sun-filled windows with wooden shades. The layout flows effortlessly into the bright living room, which offers unobstructed views and direct access to a private, two-tiered deck ideal for entertaining or simply relaxing outdoors. Backing onto greenspace with no rear neighbours, this home offers the perfect balance of privacy and low-maintenance outdoor living so that you can make the most of spring, summer, and fall. Upstairs, the Primary Suite features a walk-in closet and a 4-piece ensuite, providing a peaceful retreat. The generous main 4-piece bathroom makes sharing easy and stress-free. One of the standout features is the finished basement with high ceilings, offering fantastic bonus space for a media room, games area, or home office. Plus, a roughed-in 3-piece bathroom is ready for your finishing touch. Don't miss your chance to live in a vibrant, family-friendly community close to parks, schools, and amenities. This townhome truly has it all! (id:60569)
32 Tannenweg
Scugog, Ontario
Custom Built Legal Duplex in a Secure Gated Community. Upper Unit is Vacant for New Owner or rent out (was $2750 +). Main Level is 3 Bedroom including 2 Masters with Ensuites, 3 walkouts to deck,10' cathedral ceilings. Main bath with Jet Tub **(as is)** Backs onto Forest. Lower Level is 2 Bedrooms with 2 Walkouts to Deck and Yard. Lower level is rented at $2300/month incl. POTL $139.50/month For Gated Entrance, Snow Removal of Roads, Grass Cutting in Common Area's as Fields. Freehold Ownership of House and Land and Condo Ownership of Common Area's such as Roads, Fields, Forest, etc. (id:60569)
132 Davidson Boulevard
Dundas, Ontario
With gorgeous landscaping and curb appeal, this home offers approximately 3500 sq ft of finished living space spread over three beautifully appointed floors, representing tremendous value. The grand main floor, designed with a thoughtful layout for entertaining, features soaring cathedral ceilings in the living and dining rooms, complemented by 9-foot ceilings and elegant hardwood floors throughout. The large, sun-filled, modern, and updated kitchen—enhanced by a double-sided gas fireplace that extends its charm into the family room—creates a warm and inviting focal point, while convenient den & offices provides additional functional space for work or study. Completing the main floor are a 2-piece powder room, laundry, and mud room and access to the attached double garage – all designed to enhance daily living. A striking grand staircase leads to the second floor, where four generous bedrooms await, including front bedrooms with great views and a vaulted ceiling, a third bedroom with ensuite privilege to the main 4 piece bathroom, as well as a sprawling primary suite at the back boasting a bay window, upgraded ensuite, and a spacious walk-in closet. The finished basement offers additional two-piece bath, a theatre/media room, a versatile game or play area, a spare guest bedroom and ample storage. Outdoors, enjoy a stunning private backyard oasis backing onto the escarpment, complete with a 38’x18' in-ground saltwater pool featuring a diving board and walk-in stairs. Recent upgrades include a new owned water heater, furnace, and AC (2022/2023), as well as updated windows and doors from 2017 with additional improvements on the second floor—leaving nothing to do but move in. All of this is set in one of Dundas’ most sought-after, family-friendly neighbourhoods, close to conservation trails, golf courses, great schools, parks, and just a short drive to downtown Dundas. (id:60569)
506 - 109 Ossington Avenue
Toronto, Ontario
Don't just live on the Ossington Strip, own the best piece of it as the finest suite at 109 OZ just arrived! 2 generous bedrooms & coveted 112 sq ft terrace with permitted BBQ. Bask in the bright summer sun with your favourite book, cup of coffee or glass of wine as you walk-out from your modern living room to your oversized West facing terrace. The West views continue from the wall-to-wall windows in your expansive primary bedroom with luxurious walk-in closet (with custom built ins) and tasteful 3-piece ensuite washroom. Open concept living comes to life as your principal rooms blend seamlessly together making this suite ideal for avid entertainers. 9 foot ceilings throughout the entire condo. Custom desk makes the most of your +1 for work-from-home professionals. Rarely offered & impeccably located both P1 parking spot & locker. This suite caters to all types of buyers & investors who want the best of downtown West living on Toronto's undisputed best street for dining, cocktails, coffee, trendsetting & overall vibes. (id:60569)
4404 Morrison Street
Niagara Falls, Ontario
Beautifully Updated House With 1826 Sq Ft Of Modern Living Space And Finishes. No Carpet, Large Windows (Double Hung Windows), Large Family Room With Patio Doors To Stone Patio With Hot Tub And Fire Pit. Updated Chef's Kitchen With Backsplash & Quartz Countertops. Walking Distance To Falls, Clifton Hill & Casino. Extra High Fence For Total Privacy. Full Glass Doors For Bath Tubs, Concrete Drive Ways. (id:60569)
12369 County Road 16
Severn, Ontario
Multi Residential investment opportunity with 10 unit 2 story apartment (8 are legalized), producing a net income of $73,785.94 (8 units). Landlord pays for all utilities, there are separate hydro meters available that have never been hooked up. Property contains 3 septic beds and 1 drilled well. Building being sold in an as is where is capacity. There are outstanding capital required, Seller estimates $70,000. (id:60569)
67 Fairlane Avenue
Barrie, Ontario
Beautiful 3 storey modern new build townhome in coveted South Barrie, near Go station and amenities. Great for the first home, investmentopportunity. Large terrace, great for entertaining and enjoying the summer nights! Water softener system. Minutes from lake. Fantastic area withgood schools, walking paths, and parks nearby. (id:60569)
6 Chestnut Drive Unit# 81
Grimsby, Ontario
Step into this impeccably maintained Losani-built 3-storey townhome, ideally located in one of Grimsby’s most sought-after neighbourhoods. Featuring over 1,400 sq. ft. of well-designed living space, this home offers a bright open-concept layout with good flow and convenient inside access from the garage. The main living area showcases a formal dining space, a modern kitchen equipped with stainless steel appliances, granite countertops, and a blend of ceramic and hardwood flooring throughout. Just off the spacious living room, enjoy a walk-out balcony — perfect for relaxing or entertaining. Upstairs, the beautifully crafted staircase leads to two generously sized bedrooms, including a large primary bedroom complete with a walk-in closet. A full 4-piece bathroom and a convenient upper-level laundry area with newer washer/dryer (2024) add to the home’s functionality. Close to parks, schools, major amenities, the future GO Station, and with easy access to the highway, this is the ideal home to enjoy comfort, convenience, and community in Grimsby. (id:60569)
54 - 1085 Harrogate Drive
Hamilton, Ontario
Located in a desirable neighborhood within walking distance to amenities and minutes away from highways, shops, schools, and restaurants. Stunning two-storey townhouse offering the perfect blend of comfort, style and convenience. Total living space is close to 2,000 sq.ft with abundant natural light throughout. Fully finished basement. Property had been well maintained. Low condo fees. Must see, so book a view now. Don't miss this turn-key opportunity. (id:60569)
651 Dudley Road
Alnwick/haldimand, Ontario
Discover the perfect blend of contemporary sophistication and classic country charm in this stunning retreat! Nestled on a well-shaped 150 x 450 lot on the south side of Dudley Rd, this residence offers over 2,100 square feet of refined living space with easy access to shopping, 401, conservation areas, and a public beach. Step inside to a welcoming center hall foyer that leads into an expansive open-concept living area complete with tray ceilings, a cozy fireplace, and a walk-out to a sun-drenched 20 x 15 ft outdoor living space ideal for Alfresco dining or relaxing with family and friends.The professionally designed kitchen is a chefs dream, perfectly suited for entertaining and casual dining. Flowing seamlessly from the main living area is the private bedroom wing, featuring a tranquil primary suite that boasts a dramatic double-door entry, 9-foot tray ceilings, and a spa-like 5-piece ensuite complete with a soaker tub and a massive walk-in closet. Two generously sized additional bedrooms and a second full bath provide ample space and convenience for family or guests.The expansive basement offers limitless potential for customization imagine a home gym, media room, or creative workspace. An attached garage with parking for three cars (including a double-depth bay ideal for a workshop or extra storage) adds to the home's functional appeal. Built by award-winning Fidelity Homes Inc. and backed by Tarion Warranty, this home truly checks all the boxes. Change your life move here! (id:60569)












