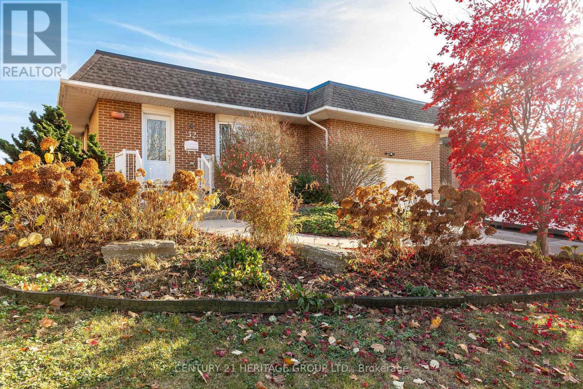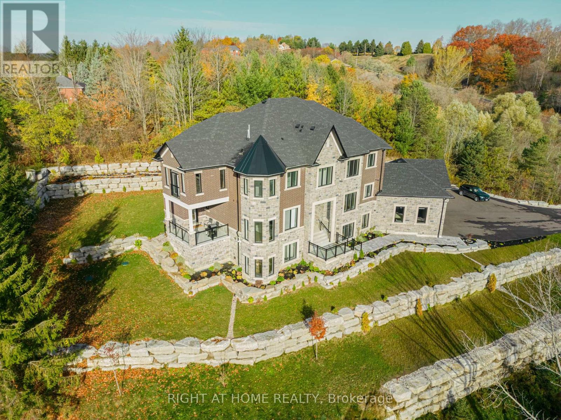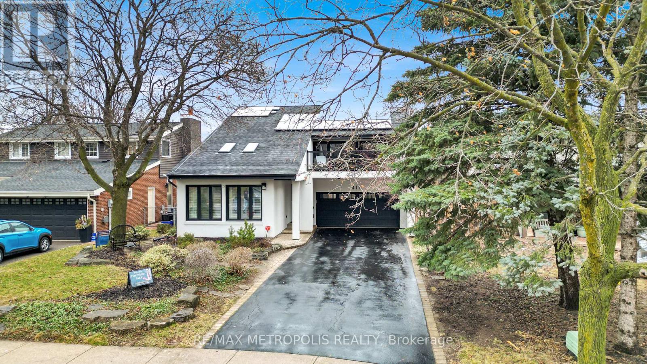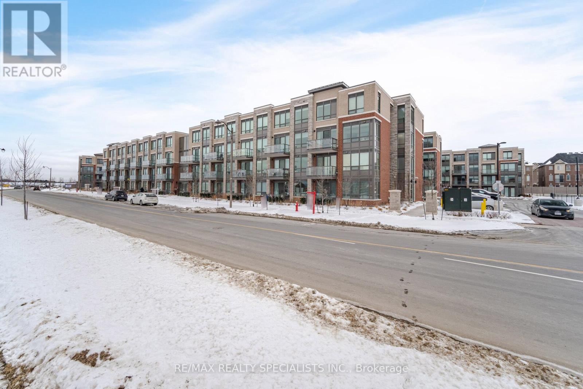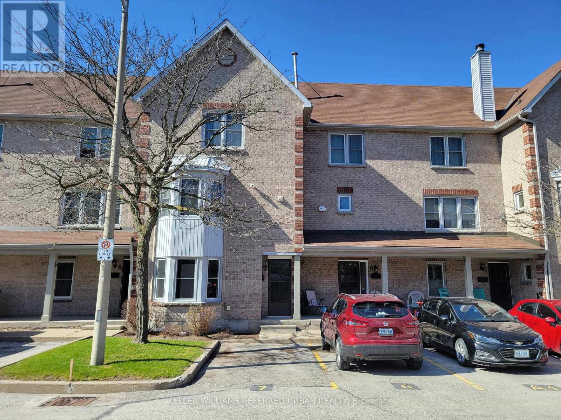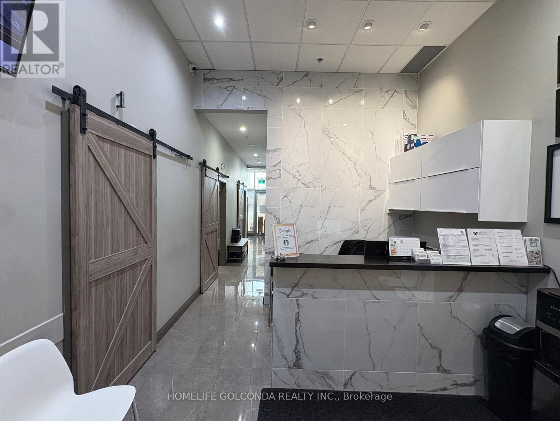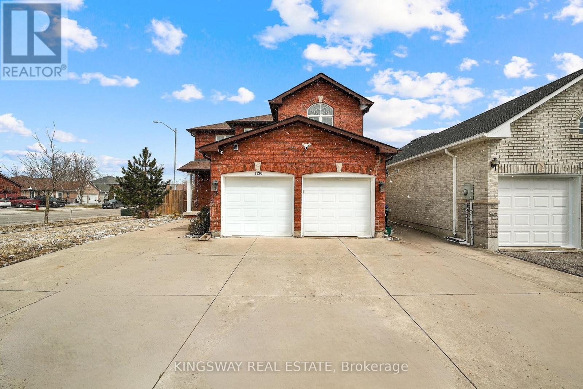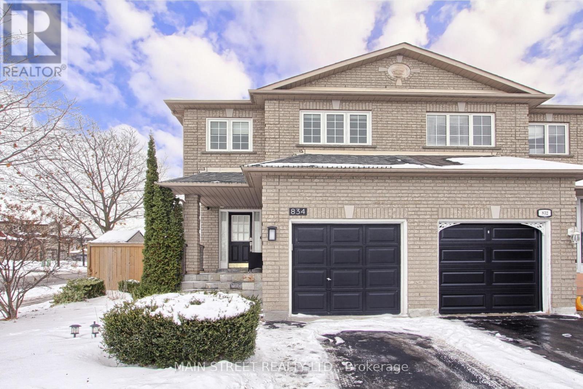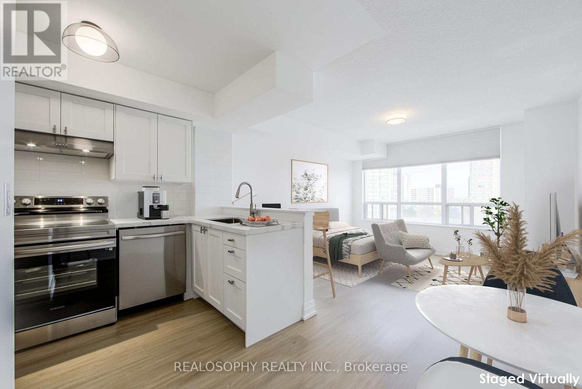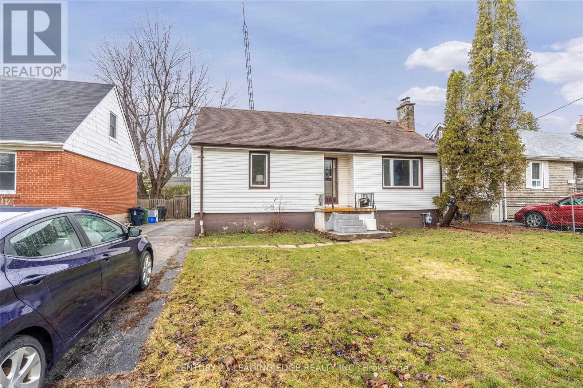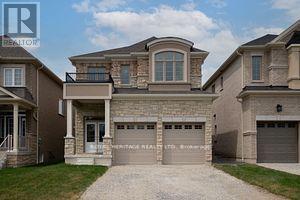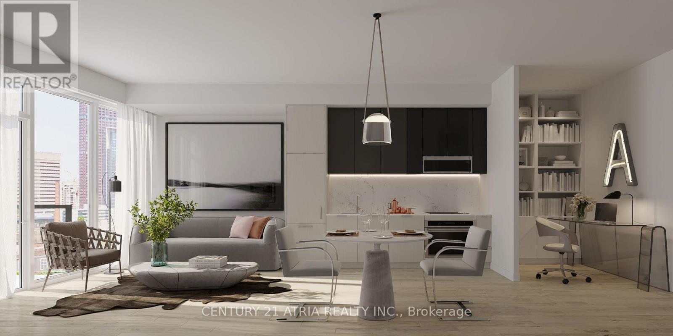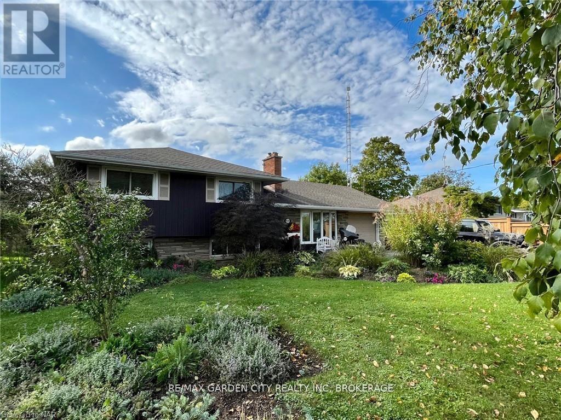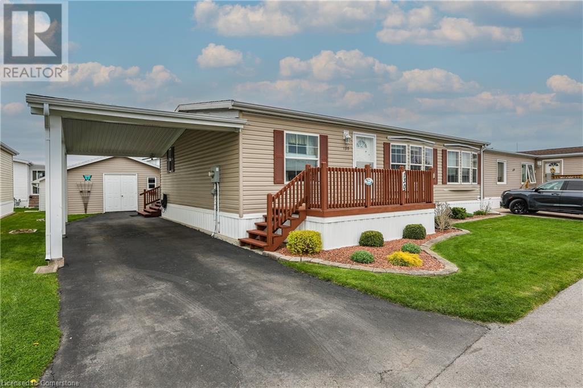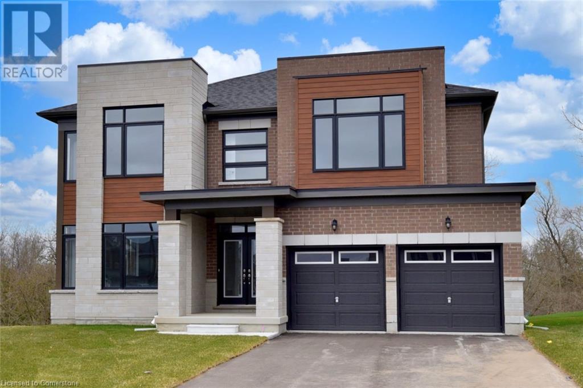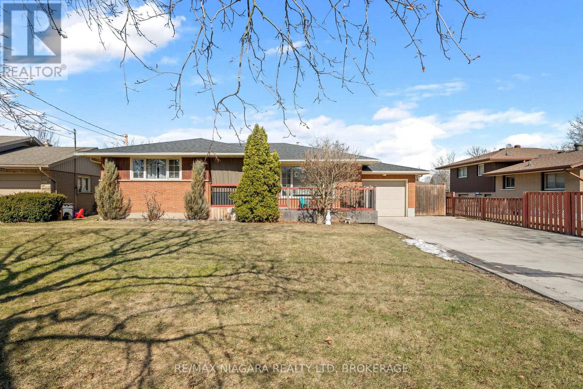32 Audubon Street S
Hamilton, Ontario
Looks can be deceiving, and this Stoney Creek Mountain beauty is the perfect example! With 4 spacious bedroomstwo of which are primary-sized and 2.5 bathrooms, this home is ideal for a growing family or multi-generational living. The bright and inviting sunroom offers the perfect spot to relax while overlooking the expansive backyard, complete with a stunning in-ground pool and a fully-equipped four-season cabana. From the moment you step inside, youll be amazed by the space and versatility this home offers. Whether you're entertaining guests or enjoying family time, the layout flows effortlessly to accommodate your needs. And with endless room for outdoor recreation, this property truly has it all. This house just goes on and on, offering endless potential in a sought-after neighborhood. Don't miss your chance to make this incredible property your own! Upgrades include: - Flat roof 2021 - Alarm system with wireless monitoring - 100 amp service in the garage - 60 amp service in the cabana (expandable to 100amp for possible hot tub) - 200 Amp service to the main panel - Sunroom and professional additional have upgraded blown in insulation - R90 Insulation (id:60569)
8774 Creditview Road
Brampton, Ontario
Exclusive Investment Opportunity 13.142 Acres in Brampton. Karan Singh and 4Land Projects are proud to present a prime future development opportunity in one of Brampton's most sought-after neighbourhood! This 13.142-acre parcel on Creditview Rd. Offers exceptional potential for investors and developers looking to capitalize on the city's rapid growth and urban expansion. Key Highlights: Prime Location - Strategically positioned in a high-demand area, aligning with Brampton's evolving development plans. Future Development Potential - Ideal for developers and investors seeking long-term growth opportunities. Official Plan Designation - Medium Density Residential 2 & Primary Valleyland (Open Space), supporting future residential development. Credit Valley Conservation Authority-Property - falls within the regulated area. With Brampton's continued transformation and strong demand for residential development, this property presents an exceptional opportunity to secure land in a thriving market. (id:60569)
63 Jessop Drive
Brampton, Ontario
Welcome to this impressively renovated semi-detached home offering an exceptional layout with 3 spacious bedrooms on the second floor, including a huge master ensuite, and an additional one bedroom in finished basement ideal for rental income or extended family. Separate glass enclosed standing shower with stand alone bathtub in master ensuite. The upgraded kitchen is designed with an eat-in area, perfect for casual dining. The basement with separate side entrance offers additional living space with one bedroom, a 3-piece bathroom, and a kitchen. The home features a private backyard with a large deck and a storage shed, all within a fully fenced backyard. This home is located within walking distance to public transit, schools, grocery stores, Cassie Campbell community center and just 10 minutes from Mt. Pleasant GO Station. A large front Porch offers the perfect outdoor retreat for relaxing. The property is bathed in natural light with large windows in every room, creating a warm and inviting atmosphere throughout. (id:60569)
16158 Mount Pleasant Road
Caledon, Ontario
Welcome to your Dream Home nestled in the picturesque countryside of Palgrave! This recently constructed, estate home sits on over 3 acres of meticulously landscaped grounds, offering unparalleled privacy and tranquility. This home includes custom high-end finishes throughout over 9,400 square feet of luxurious living space, including a fully finished open-concept 3000 square foot basement with 10' high ceiling, lookout windows, and residential elevator. With timeless architectural design and attention to detail, this home has it all; high ceilings, oak stairs and railing with wrought iron pickets, wide plank hardwood flooring, large format porcelain tiles, solid poplar trim and doors, custom cabinetry, interior and exterior potlights, beautiful light fixtures, crown moulding, convenient second floor laundry room, and 20' high open to above great room with gas fireplace. With 4 + 1 bedrooms and 7 bathrooms, including a lavish master ensuite with heated floors, freestanding tub, and spacious shower with spa system, every inch of this residence exudes sophistication and comfort. Gorgeous custom chef's kitchen perfect for entertaining with large island, quartz countertops and backsplash, walk in pantry and coffee/wine bar. Designed specifically for this one-of-a-kind property, the home seamlessly integrates indoor and outdoor living with large windows inviting breathtaking views of the surrounding natural beauty. Close proximity to numerous local and provincial parks, conservation areas, farmers markets, golf courses and walking trails. Schedule your private viewing today. (id:60569)
4111 Sharonton Court
Mississauga, Ontario
Welcome to 4111 Sharonton Crt, this property is conveniently located in the end of a cul-de-sac backing onto a greenbelt in this sought after pocket in Erin Mills, Mississauga. This neighborhood is lined with beautiful mature trees. The home boasts hardwood flooring and pot lights throughout, and the kitchen comes fully equipped with a gas range, stainless steel appliances and a chef's sink for culinary enthusiasts. Large windows and skylights in the open concept main floor provide ample natural light and a natural gas fireplace for extra warmth during those cold winter months. On the second floor you'll find a large primary bedroom with an ensuite bathroom. Two of the bedrooms have direct access to the front terrace located above the two car garage. The basement has a fifth bedroom which is currently being utilized as a gym. Also, a sitting room with a walkout to the Jacuzzi hot tub in the backyard. The backyard features a deck with a side entrance for quick access to the kitchen and dining room. The main and second floors have been freshly painted prior to listing. This home also has an endless water heater and a solar powered hot water tank. Central vacuum for your convenience. 8 car parking in the private drive-way. Located within a short distance of many amenities including, convenience stores, Erin Mills Town Center, Credit View hospital, Lifetime Fitness, highway403, QEW, schools, parks, playgrounds and much more. Don't miss out on your chance to own your home in this beautiful family friendly neighborhood.*****OPEN HOUSE SATURDAY, MARCH 8 & SUNDAY, MARCH 9 FROM 2:00-4:00PM***** (id:60569)
222-95 Attmar Drive
Brampton, Ontario
Stunning 1-bedroom, 1-washroom condo in Brampton Easts prime location! This bright unit offers a desirable southeast exposure, filling the space with natural light. Fully upgraded with modern finishes, it boasts spacious living and dining areas, a sleek kitchen, and a stylish bathroom. Perfectly situated within walking distance to a plaza and just minutes from major highways 7, 427, and 407 ensuring easy commuting. Close to shopping and amenities, this condo is an excellent opportunity for investors or first-time home buyers. Don't miss out! (id:60569)
1139 Manor Road
Oakville, Ontario
Welcome to your dream home! Nestled in the prestigious community of Glen Abbey, this exquisite 4+1 bedroom residence blends luxury with comfort, making it the perfect sanctuary for families. The functional layout is designed for families in mind, featuring elegant hardwood floors throughout and a cozy fireplace. The chefs kitchen is a true highlight, boasting top-of-the-line stainless steel appliances, stunning granite countertops, a large island, and ample cabinetry for storage. Retreat to the expansive primary suite, which offers a private oasis with a spa-like ensuite bathroom and a large walk-in closet. Three additional generously sized bedrooms provide comfort and space for family or guests. Step outside to a beautifully landscaped backyard, ideal for entertaining. The deck is perfect for summer barbecues and family gatherings, surrounded by lush greenery for added privacy and an inground pool. Situated in the highly sought-after Glen Abbey area, you're just minutes from top-rated schools, parks, shopping, and gorgeous Lake Ontario, providing a perfect balance of tranquility and convenience. This home also includes a fully finished basement, perfect for recreation or additional living space. The 5th bedroom can easily serve as a guest room, home office, or playroom, adapting to your familys needs. Dont miss the opportunity to own this beautiful home in one of Oakvilles most desirable neighborhoods. Schedule your private showing today and experience the elegance and warmth this property has to offer! **EXTRAS** Roof shingles replaced in 2022. (id:60569)
7 - 119 D'ambrosio Drive
Barrie, Ontario
This charming 3-bedroom condo is nestled in the heart of Barries Painswick neighbourhood, a prime location near transit, shopping, and all essential amenities. Step into a spacious open-concept living and dining area, perfect for entertaining or relaxing with family and friends. The sliding door leads to a large deck, ideal for summer barbecues or unwinding after a long day. The kitchen is filled with natural light from a large bay window and features white cabinetry, ample counter space, and a convenient pass-through to the dining area. Upstairs, you'll find a generous primary bedroom along with two additional family bedrooms, all with updated carpet and baseboards (March 2022). A shared 4-piece bath completes the upper level. This home has seen many thoughtful updates, including: flooring & baseboards on the main floor (22), carpet and baseboards on upper level (22), risers & treads on both sets of stairs (22), furnace (22), washer & dryer (20) and front door (24). As well, enjoy the convenience of one owned parking space right in front of the unit. This move-in-ready home offers comfort, style, and a fantastic locationbook your showing today! (id:60569)
116 - 7163 Yonge Street
Markham, Ontario
traffic, highly desirable area of World on Yonge. This beautifully renovated ground-floor unit is ideally positioned right next to the main entrance from Yonge Street, offering excellent visibility and easy access. The clinic features a reception area, 5 treatment rooms, a dedicated laundry area, and a private washroom. The space is thoughtfully designed and ready for immediate operation, making it a true turnkey opportunity. With over seven years of successful operation, the clinic has built a strong and loyal client base, along with a solid reputation for quality care and professional service. This is an ideal investment for a medical professional or entrepreneur looking to step into a thriving business in a premium location. (id:60569)
1139 Oriole Crescent
Innisfil, Ontario
Elegant 4-Bedroom Home on a Premium 131 Deep Lot in Alcona. Nestled on a quiet crescent in the prestigious Alcona community, this stunning 4-bedroom home sits on a premium 131 deep lot, offering a perfect blend of luxury, comfort, and convenience.Step into a beautifully designed space featuring bright, open living areas with elegant laminate flooring and a seamless flow throughout. The gourmet kitchen boasts quartz countertops and a walkout to the expansive fenced backyard, perfect for entertaining. Upstairs, you'll find four generously sized bedrooms, each designed for comfort and tranquility ideal for a growing family. The primary suite is a true retreat with ample space to unwind.The finished basement adds even more living space with pot lights, a 5th bedroom/office, and a modern 3-piece bath. Located just 5 minutes from the beach, this home is also within minutes of shopping, dining, and major retailers, ensuring convenience at every turn. Parks, trails, and recreational facilities complete this luxurious lifestyle offering. (id:60569)
834 Pucks Place
Newmarket, Ontario
Renovated *Top to Bottom*! Come See this Spacious and Gorgeously Maintained 3BED 4BATH Semi in the Heart of the Highly Desirable STONEHAVEN area! Incredible Lighting Throughout! Renovated in 2022 and 2023 which included: New furnace, New Open Concept Kitchen, New Dining Area and Living Room! New Hardwood floors throughout, New Smoked Glass W/I Closet! New Main Staircase! New Front Foyer! New paint throughout! ALL Washrooms Renovated with all new Pieces!! Brand New Fencing, New Landscaping! NO Expenses Spared for these Reno's! Jacuzzi and BBQ in your Private Oasis Backyard included. Lots of Storage Areas and Cold Cellar. Steps to Stonehaven Elem School! **Please Note Seller and LA are related parties** (id:60569)
805 - 3650 Kingston Road
Toronto, Ontario
Renovated Top to Bottom in 2024, this Open, Bright, and Thoughtfully Finished Unit is a Wonderful Start for An Investor or End-User Alike. Here we Have Low Maintenance Fees + Taxes, and Not a THING Needing to be Done. Brand New Kitchen is Outfitted with Quartz Counters, Ceramic Backsplash, Breakfast Bar, Stainless Appliances, and All New Fixtures. Brand New Floors Throughout. Fresh Paint. Upgraded 4-pc Bathroom with Gorgeous Vanity and Fixtures. Ensuite Laundry. Even the Blinds Are Brand New. 100% Turn-Key. Unit 805 Also Comes with an Owned Underground Parking Space. Building Has a Huge Library / Cozy Meeting Room, and Large Party Room with Kitchen.The 'Village at Guildwood' is Surrounded by Walkable Conveniences such as Grocery, Gym, Dollarama, Starbucks, Walmart, TTC Transit, and Two GO Stations are Nearby -- Downtown Union Can be Accessed in Under 45 Minutes. Have a Look at this Newly Refreshed Unit for a Space to Call Your Own. **EXTRAS** Include: Washer and Dryer, Stove, Fridge, Dishwasher, All Electrical Light Fixtures, All Window Coverings. One Underground Park Space (id:60569)
52 Neilson Avenue
Toronto, Ontario
Prime Bluffs Location A Rare Opportunity for Builders, Renovators & Investors! An exceptional opportunity awaits in the prestigious Cliffcrest community, one of Scarborough's most sought-after neighborhoods. This expansive 50 x 133 ft lot offers limitless potential, whether you choose to renovate and customize the existing home or build a brand-new luxury residence. With an approved building permit (22 156822 BLD 00 NH) in place for a stunning approx. 4,000 sq. ft. detached home, you can bring your vision to life without delay. Nestled in a vibrant, family-friendly community, this prime location is known for its charm, character, and convenience. Enjoy the best of both worlds with top-rated schools, scenic trails, parks, shopping, and public transit all within walking distance. A truly rare chance to create something extraordinary in the heart of the Bluffs! (id:60569)
42 St Augustine Drive
Whitby, Ontario
Unbeatable Value in This Brand-New DeNoble Home! Experience top-tier quality and bright, open living spaces with 9-ft smooth ceilings. The stunning kitchen boasts a center island, quartz counters, pot drawers, and a pantry. The luxurious primary suite features a 5-piece ensuite with a glass shower, freestanding tub, and double sinks. Enjoy the convenience of 2nd-floor laundry, a high-ceiling basement with large windows, and 200-amp service. Dont miss out! **EXTRAS** Garage Drywalled. Walk To Great Schools, Parks & Community Amenities! Easy Access To Public Transit, 407/412/401! ** This is a linked property.** (id:60569)
3806 - 319 Jarvis Street
Toronto, Ontario
Welcome to Prime Condos, 319 Jarvis St #3806, conveniently located steps away from Dundas and Jarvis. Be at the centre of Urban Living: Walking distance to Dundas TTC Subway Station, Yonge-Dundas Square, Toronto Metropolitan University, the Eaton Centre and so much more! The building features unparalleled amenities such as a 6,500 sqft Fitness Facility, 4,000 sqft of Co-Working space and study pods. Outdoor amenities include a putting green, screening area, outdoor dining and lounge area with BBQs. This unit is brand new, never lived in and is sold with FULL TARION WARRANTY. (id:60569)
20 Arrowstook Road
Toronto, Ontario
This stunning custom-built residence is a masterpiece of modern architecture, crafted for the discerning homeowner who values exquisite detail. Set on a generous 50 x 150-foot lot, this home offers over 5,000 square feet of opulent living space. A true rarity, it caters to design enthusiasts and individuals desiring an enhanced lifestyle in the highly sought-after Bayview Village area of Toronto, just moments away from upscale shopping at Bayview Village and convenient access to major highways and transit options. This home is understated luxury at its finest with a mudroom entrance from the garage, 4 generous bedrooms each with its own ensuite bath. No small detail has been missed. A covered portico in the backyard is an entertainer's delight and a walk up basement with a separate living room alongside a guest suite and ensuite makes this home everything you've been waiting for in luxury. (id:60569)
2308 - 20 Bruyeres Mews
Toronto, Ontario
Beautiful Modern 1+Den Condo At The Yards. Spacious & Functional Layout, 9 Ft Ceiling With Balcony, Open Concept Modern Kitchen With Granite C/Top And Appliances, Steps To Transit, Entertainment District And To All Downtown Amenities. Spectacular View from the balcony. Building amenities include: Party Room, Gym, Media Room, Meeting Room etc. One Parking Included. (id:60569)
322 - 308 Jarvis Street
Toronto, Ontario
JAC condo is perfectly situated at Jarvis and Carlton. This prime location puts everything at your doorstep, with Toronto Metropolitan University just minutes away. Experience Suite 322, featuring a spacious 1068 sq ft interior. Indulge in a lifestyle of comfort and convenience with a myriad of amenities, including a sun deck for relaxation, a rooftop terrace with stunning views, BBQs, a state-of-the-art fitness studio, and even a gardening room. JAC condo offers a harmonious blend of modern living and vibrant community, ensuring a fulfilling experience for residents seeking a dynamic and well- appointed urban sanctuary. **EXTRAS** Parking and Locker available for purchase. (id:60569)
1729 Third St Louth
St. Catharines, Ontario
NOTHING TO DO BUT MOVE IN!! Country-like setting in St. Catharines. As you arrive on a long interlock driveway, you're greeted with wonderful landscaping. Once inside you'll feel at home with open concept kitchen & stainless appliances with beautiful back yard views. Center island with sitting for 3 overlooks dinette with patio doors to a trellaced deck. Pot lights grace the main floor with abundant lighting. Living room has elongated fireplace on feature wall. Up the stairs are 3 generous bedrooms and a full updated bath featuring barn door storage and beautiful fixtures. Third and lower level offers bright laundry with the rest of the area unfinished with extra bedroom potential and family room all with bright e-gress windows. Furnace & C/A 2019. Now! Lets go outside...Wow, what a yard. Stunning tall grasses. Sprawling lawn with fire pit to host all the family gatherings. Low maintenance above ground pool for those refreshing dips. 2 sheds for all your storage needs.(never enough) Don't wait to see this beauty!! (id:60569)
Pt 7 8 Line N
Oro-Medonte, Ontario
A Lot For Less! V.T.B may be available to assist the right buyer in building a dream home on this massive 6.429-acre parcel of vacant land in beautiful Oro-Medonte, minutes from Braestone Club, Horseshoe Resort, and Mt. St. Louis Moonstone. Enveloped by a lush forest, this property offers a tranquil retreat for nature lovers. With the convenience of nearby ski hills and spectacular golf courses, this is an outdoor sports enthusiast's dream! The property's strategic location ensures urban amenities are within reach. Build your dream home on this land with boundless possibilities. Imagine your retreat, whether a cozy cabin, eco-friendly residence, or architectural masterpiece. 5 mins to Hwy 400, 6 mins to Mt. St Louis, 9 mins to Horseshoe Valley. "I Got This!" Please Note: Any potential VTB must meet the sellers expectations at the time of the offer and would require suitable deposit O.A.C. Located North of Horseshoe Valley Rd between 3908 and 3880 LINE 8 N. **Lot irregularities 184.96 ft x 1,628.12 ft x 51.35 ft x 51.35 ft x 51.35 ft x 51.35 ft x 51.35 ft x 51.35 ft x 1,387.56 ft (id:60569)
3033 Townline Road Unit# 130
Stevensville, Ontario
ONE LEVEL LIVING … This charming, fully finished, 3 bedroom, 2 bathroom, 1097 sq ft bungalow is nestled at 130-3033 Townline Road (Linden Ave) in the Black Creek Adult Lifestyle Community in Stevensville, just steps away from the Community Centre where residents enjoy fantastic amenities, including a clubhouse w/both indoor & outdoor pools, sauna, shuffleboard, tennis courts, Quonset Hut wood working shop for the hobbyist & a variety of weekly activities like yoga, line dancing, bingo, billiards, darts & more. Enter from the cozy front deck to the OPEN CONCEPT and spacious living area with vaulted ceiling, opening to the large eat-in kitchen featuring abundant cabinetry & counterspace. The laundry room is conveniently located off of the kitchen with a rear door to the XL COVERED deck and well-sized yard. Primary bedroom w/WALK-IN CLOSET, 4-pc ensuite, 2 more bedrooms, and another full bathroom complete the home. Private driveway with CAR PORT allows parking for 2 cars and leads to the OVERSIZED 16’ x 12.5’ insulated shed with hydro. Monthly fees are $1054.54 per month and include land lease & taxes. Some images are virtually staged. CLICK ON MULTIMEDIA for virtual tour, drone photos, floor plans & more. (id:60569)
42 Mears Place Place
Paris, Ontario
Welcome to 42 Mears Place, in the newly developed Paris Riverside neighbourhood in Brant County. Built by Crystal Homes in 2024, this modern “Wildflower” model offers 3,314 sq ft of living experience for your family, with 5 spacious bedrooms and 4 bathrooms. You will be greeted by an abundance of natural light leading into an impressive open-concept kitchen, with a large island, granite countertops and large windows. This kitchen is designed for both functionality and style. With a long list of upgrades throughout the home, every detail has been carefully considered. The 2 levels feature upgraded hardwood flooring, adding warmth and sophistication. The living room-dining area is inviting and spacious. The family room has a gas fireplace for added ambiance. There is a main floor laundry with indoor access to the garage. Smooth ceilings throughout enhance the overall sense of openness and modern design on both floors. Upstairs the luxurious primary bedroom boasts a spacious walk-in closet and a 4-piece ensuite, offering a peaceful retreat for relaxation. An additional 2 bathrooms have been added to the second floor, ensuring every member of the family enjoys privacy and comfort. Two of the secondary bedrooms share a semi-ensuite, ideal for siblings or guests. This home is situated on a premium ravine lot, with a sprinkler system in place. This family-friendly neighbourhood is just minutes from downtown Paris, beautiful parks, and all the amenities Paris has to offer. Also, easy highway access for commuters. Don’t miss the opportunity to make this incredible property your home! RSA (id:60569)
4749 Epworth Circle
Niagara Falls, Ontario
Attention Investors and Multi-Family Buyers!Welcome to this beautifully renovated 3-storey detached home in the heart of Downtown Niagara Fallsa rare gem just steps from the Falls, Clifton Hill, and the U.S. border!This charming 4-bedroom, 3-bathroom home offers the perfect blend of modern upgrades and timeless character. Whether you're looking for a multi-generational living space or a fantastic investment opportunity, this property checks all the boxes. Main Floor:Enjoy a bright and spacious living and dining area, a stunning custom kitchen with brand-new appliances, and a convenient laundry room with a new washer/dryer. Three cozy bedrooms share a modern 3-piece bath roomperfect for families or guests. Upper Level(with separate entrance from the back):Just a few steps up, you'll find a second fully equipped kitchen, an open-concept living room, an additional bedroom, and another 3-piece bath, ideal for in-laws, extended family, or rental income potential.The generous backyard is perfect for children, pets, entertaining, or even a garden oasis. Move-in ready Prime location Two kitchens for flexible living or income potential. Don't miss out on this one-of-a-kind homeits waiting for you! (id:60569)
39 Viking Drive
St. Catharines, Ontario
Welcome to 39 Viking Dr., in wonderful north St. Catharines. This home is ideally located on a quiet residential street near the canal, and just a few minutes drive to the QEW for an easy commute. You'll love the spacious front deck, and the great fenced in back yard that is perfect for kids and pets! Going inside, you'll step into an open concept living area, complete with a beautiful, bright, updated kitchen, three bedrooms, and a four piece washroom. There is a separate side entrance to a huge finished basement. Whether you want to use this for older kids to have their own space or as a potential in-law suite, there's tons of room for everyone! Perfect for entertaining, with a bar, dining area, and room for a crowd to watch the big game and kids to play. A 3 piece washroom and laundry room round out the space. So many big updates have been done, including the roof in 2020, the furnace and air conditioning in 2024, and the 6 car concrete driveway in 2018. This has been a much loved home on an awesome street, and it's ready for a new family to enjoy! (id:60569)

