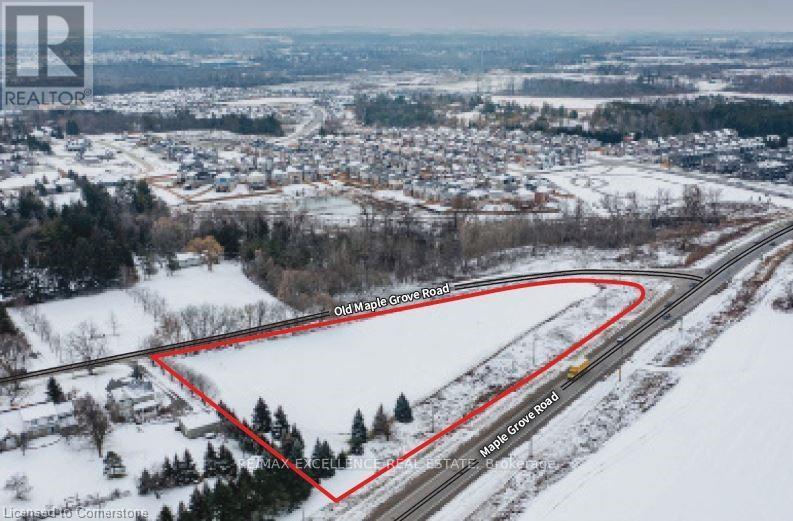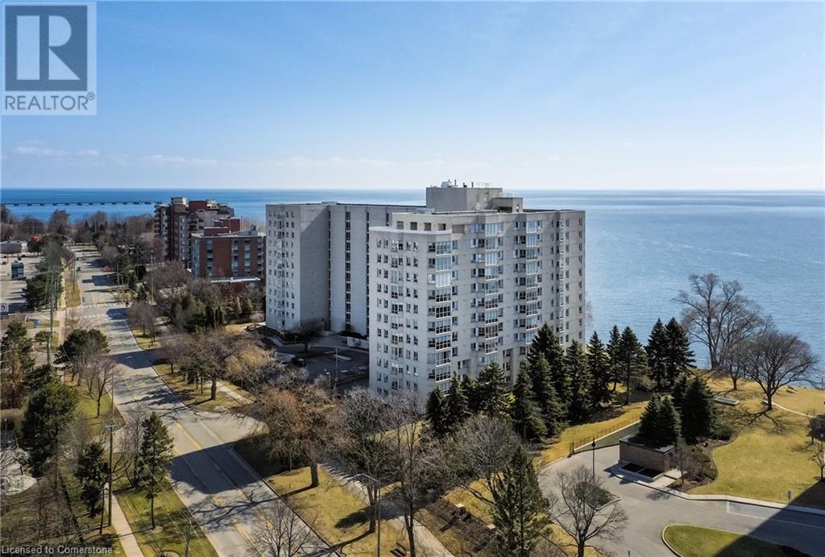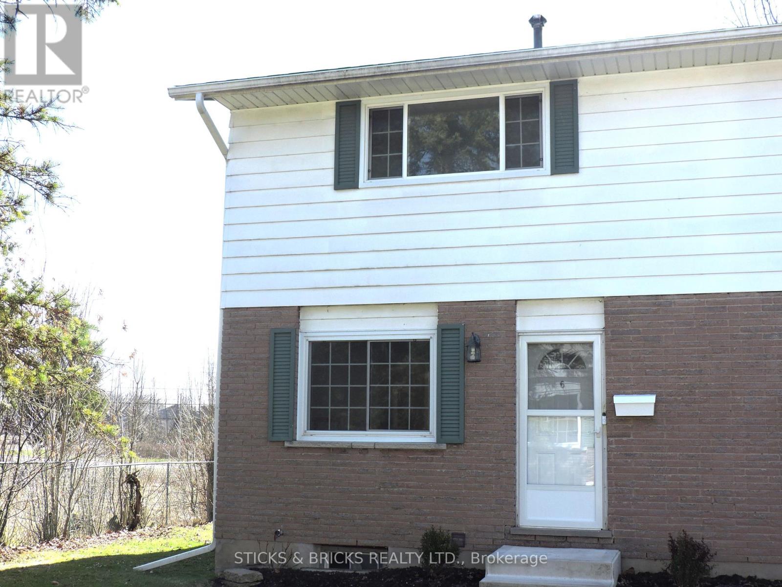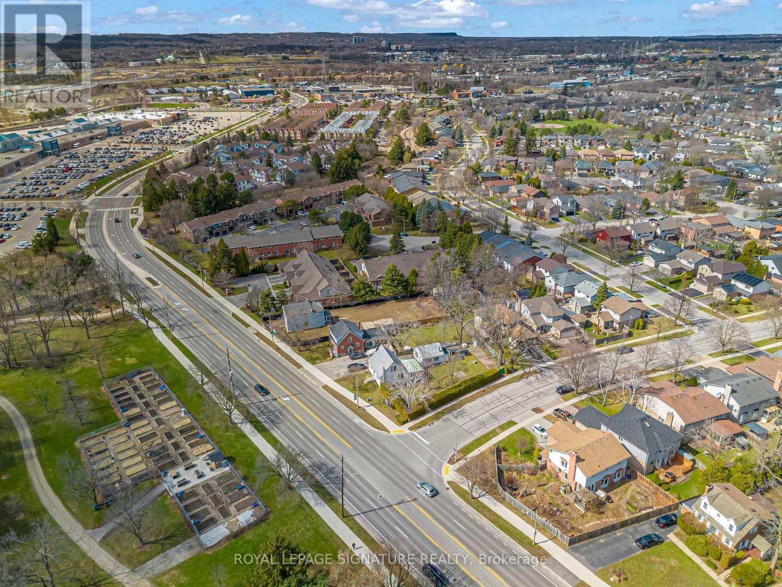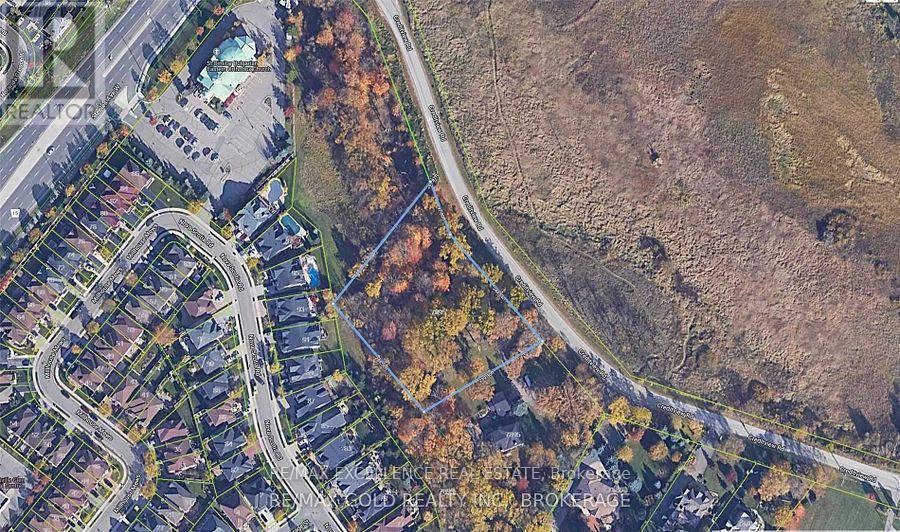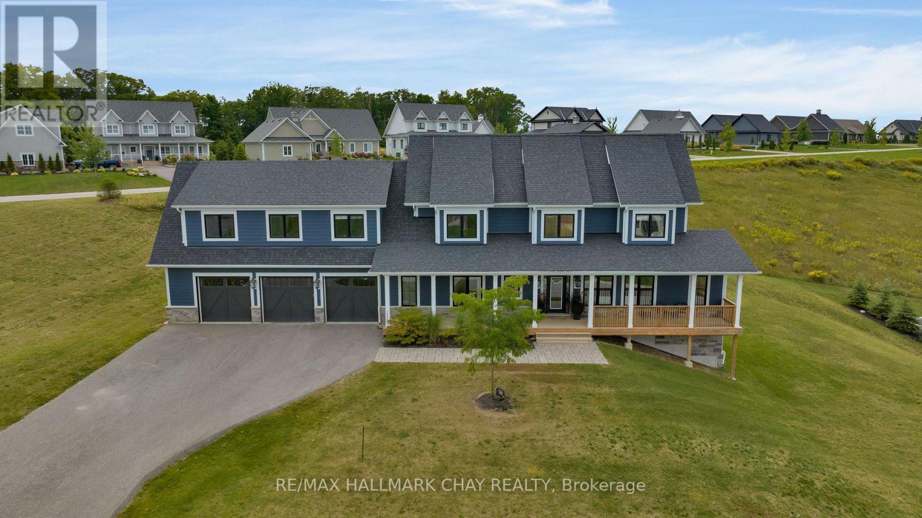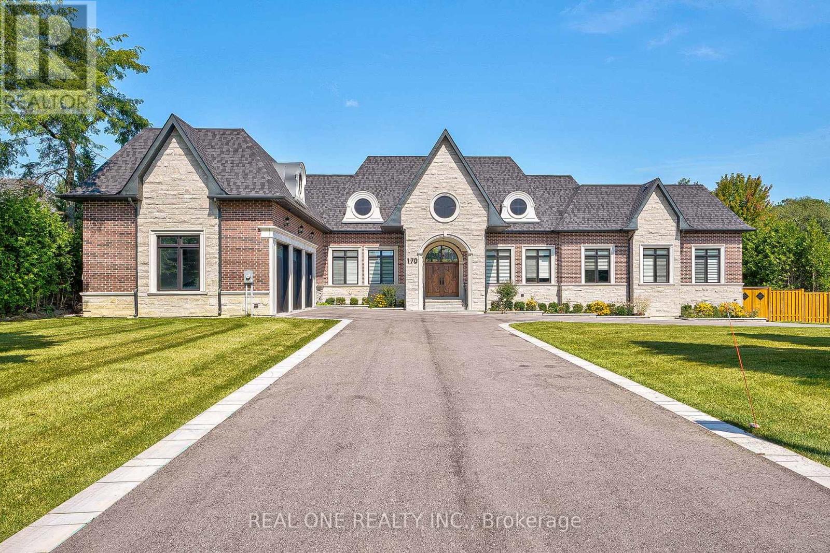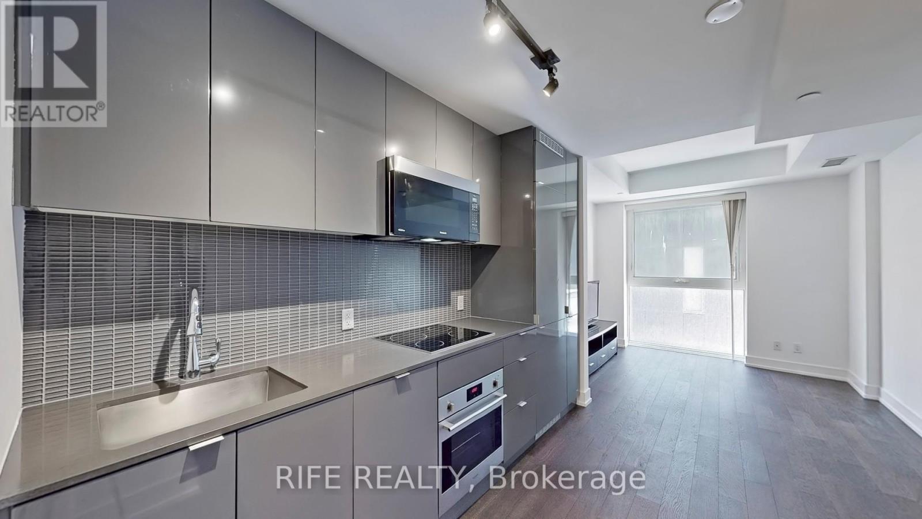Pt Lt 1 Con 1
Cambridge, Ontario
3.24 acre parcel located in Cambridge, ON. The site is currently zoning R1 and has 648 ft of frontage along Maple Grove Road. The property is well positioned providing quick access to Highway #401 and ample connectivity to the Region. The property represents a unique opportunity to own a residentially zoned land in the growing Cambridge market. (id:60569)
5280 Lakeshore Road Unit# 902
Burlington, Ontario
Beautiful lakeside living in Burlington. Chic and care-free two bedroom, two bath condo with south-west views. Completely renovated and modernized, the home is fresh, chic and turn-key. A thoughtful split bedroom layout with nearly 1400 square feet with expansive glazing maximizing sunlight + spectacular views. The formal entrance features a full wall of seamless closed cabinetry keeping the entrance organized. The great room + solarium take centre stage with an expansive + connected gathering space. An adjacent bright sunroom is well-positioned as a home office or meditation spot. The wall-to-wall glazing is an impressive focal point of the central living space. Dedicated dining can accommodate formal get-togethers with easy access to the kitchen. The custom kitchen features seamless cabinetry, pantry storage, honed quartz counters, feature lighting + top appliances. The primary bedroom is a beautiful retreat w/generous glazing, outfitted closet space + a spa-like ensuite. The 2nd bedroom is bright with custom milled feature wall + ample storage. A large + well-equipped laundry offers additional in-suite storage space. Located in the well-established Royal Vista, a prime lakeside location with easy access to Appleby GO, local shopping, parks + commuter HWYs. Nature is at your doorstep; walk the shores of Lake Ontario, enjoy the outdoor pool, tennis court + interior building amenities. This condo offers a turn-key lifestyle opportunity in a wonderful south + highly walk-able location. (id:60569)
6 - 5852 Frontenac Street
Niagara Falls, Ontario
This FRESHLY RENOVATED townhome offers you the convenience of a lock and go lifestyle with grass and snow removal done for you. The flooring was just replaced throughout as well as an updated bathroom. There is an almost finished rec room in the lower level that needs flooring. The furnace was replace in 2025. So CLOSE TO SHOPPING, SCHOOLS AND PUBLIC TRANSIT and the TOURIST AREA with excellent highway access. BRIGHT AND CLEAN AND READY FOR YOU TO MOVE IN! (id:60569)
755 Maple Avenue
Burlington, Ontario
Attention Builders, Developers, and Investors! Just steps from Mapleview Mall and a nearby park, only three minutes to Joseph Brant Hospital, and within walking distance to the Burlington waterfront and the popular Lakeshore Road dining district, the location offers unmatched lifestyle appeal and convenience. With immediate access to major highways, this site is ideal for a wide range of development possibilities whether you envision townhomes, senior residences, or a mid-rise condo or rental purpose-built apartment. Opportunities like this are few and far between. (id:60569)
0 Creditview Road
Brampton, Ontario
This Is Your Chance To Build The Home Of Your Dreams. The Property Is Located In A Desirable Area And Offers A Range Of Features That Make It An Ideal Location For Building A House. The Land Is Approximately 1.57 Acres And Is Located In Prestigious Area Surrounded By Multimillion Dollar Homes And Mature Trees. It Is An Ideal Location For Construction. In Addition, The Property Offers Stunning Natural Scenery, Including No Homes Across The Street Which Makes For A Beautiful View For Your New Home. The Land Is Conveniently Located Right On Steeles, Which Provides Easy Access To Essential Services And Entertainment Options. This Makes It A Great Location For Families Or Those Who Value Convenience And Accessibility. Don't Miss Your Chance To Make This Land Your Own And Build On This Spectacular Acreage! (id:60569)
102 Rutherford Road N
Brampton, Ontario
Welcome to this beautiful 4 bedroom detach home, boasting a combined living & dining and family size kitchen. This immaculate 2 story property features 4 Bedrooms, 1 Bath, Brick & Vinyl exterior. On A Premium 50' X 111 Lot In Madoc, and has a lot of future potential, located In The High Demand Neighborhood. Open Concept Layout, A Renovated Eat-In Kitchen , Stainless Steel Appliances, Upgraded Bathroom, Laundry in the basement, Freshly Painted. Calm & Quiet Neighborhood. Close To Hwy 410, Walking Distance To Tim Hortons, Bank, Groceries, Public Transportation and many more . (id:60569)
73 Nicklaus Drive
Barrie, Ontario
Beautifully Updated Bungalow On One Of Barries Most Desirable Streets! Impressive 3 Bed, 2 Full Bath, 1529 Sqft Home On A Premium 49x131 Lot. Open Concept Living Room w/Gas Fireplace. Eat-In Kitchen w/Walkout To Backyard. Convenient Main Floor Mud/Laundry Room w/Custom Cabinetry & Garage Access. Secluded Primary Suite w/Walk-In Closet & Ensuite Bath (Heated Floors). Large 2nd Primary Bedroom w/Walk-In Closet & Sitting Area. KEY UPDATES/FEATURES: Front Windows, Light Fixtures, Pot Lighting, Paint, Laundry Room Tile & Cabinets, Hypoallergenic Home w/Hardwood & Ceramics, Brick Ext, Private Fenced Yard w/Mature Trees, 4 Car Driveway (No Sidewalk), Double Garage w/Inside Entry + A Huge Unspoiled Basement! Close To The Barrie Country Club, Rec Centre, Sports Dome, Shops, Schools, Trails, College, Hospital, Public Transit & Hwy 400! Picturesque Low Traffic Tree-Lined Street. Your Search Is Over! (id:60569)
28 Thoroughbred Drive
Oro-Medonte, Ontario
Impressive family home on large one acre lot located in BRAESTONE ESTATES, one of Oro-Medonte's most coveted communities. Large lots and modern farmhouse inspired home designs. Over 3,300 sf plus a fin walk-out basement, this home has 4+1 bedrms and 5 baths. Coach house with 3 pc bath above 3 car garage offers a great space to work from home. Bell Fibe highspeed. The coach house also makes a great recreational space or private guest quarters. The open concept kitchen, dining area, and great room stretch across the rear of the home. Kitchen has Quartz counters. The vaulted ceiling in the Great Room has a rustic gas fireplace. W/O to a large covered rear deck. Primary suite features a walk-in closet and 5 pc ens. The 2nd bedrm on the main level has a walk-in closet. Upstairs you'll find 2 generously sized family bedrooms that share a 5 pc bath. The basement features a huge rec room bathed in natural light, an exercise room, a bedroom and 3 pc bath. Braestone offers unique on-site amenities including; Kms of walking trails-winter groomed for snowshoeing, Access to Braestone Farm for Fruits/Veggies/Pond Skating/Baseball/Sugar Shack/Horse Paddocks/Artisan Farming. Enjoy a true sense of community, where neighbours become true friends and enjoy countless activities together. Multiple golf courses nearby, Vetta Spa, Bike trails, Skiing at Mount St. Louis and Horseshoe, Restaurants and Shopping nearby. Just one hour north of Toronto between Barrie and Orillia. (id:60569)
170 Ward Avenue
East Gwillimbury, Ontario
Luxurious New Custom Built BUNGALOW *Approx. 9000 SQFT OF Huge Living Space On Private Almost One Acre Lot *Backing Onto Forest* Features Open Concept *12 Ft Smooth Ceilings On Main Floor and 9Ft Ceilings In Lower Level* 2-Storey Great Room, Waffle Ceiling In Dining Room, 4+1 Ensuite Bedrooms* Main Floor Office* Room In Lower Level Designed For Theatre Room, Large Rec Room With Huge Wet Bar*2 Sets of Laundry* $$$ Spent On the Water Heated Floor In the Basement (id:60569)
7 Houdini Way
Aurora, Ontario
Welcome to Aurora Estates, where this stunning 2-storey detached home sits on nearly 2 acres of serene land backing onto a ravine. With an impressive lot frontage of 381 feet and a depth of 264 feet, this property offers exclusivity and privacy. Inside, the main level features a spacious living room, formal dining room with crown molding and lots of natural light, family room, and an updated chef's dream kitchen with high-end stainless steel appliances, granite counters and a walkout to the outdoor patio. The family room is a perfect place to relax with a good book beside the cozy wood-burning fireplace, and you get to enjoy the convenience of two French door walkouts to your expansive yard. Step out into your own outdoor oasis boasting an oversized saltwater pool with Roman steps on each end, an outdoor cabana and a pergola with grape vines. A perfect place to entertain guests in the summer or simply to enjoy the surrounding nature and unwind. Back inside, the home boasts 4 spacious bedrooms and 5 bathrooms, all thoughtfully designed for comfort and convenience. The second level hosts all bedrooms, including a luxurious primary suite with a large ensuite and walk-in closet. The second bedroom also features an ensuite and walk-in closet, while the third bedroom offers direct access to a charming and unique sunroom. Talk about bonus space! The finished basement provides even more space to enjoy, with a large recreation room complete with a bar and a convenient walk-up to the backyard. This property combines elegance, functionality, and a prime location in Aurora Estates, truly a place to call home! (id:60569)
104 - 205 Manning Avenue
Toronto, Ontario
Welcome to the Loft House! A sun-lit townhouse-style corner unit in the Trinity Bellwoods neighbourhood. Enhanced privacy with two exterior walls resulting in only one neighbour. Extensively renovated and upgraded throughout with over 1489 square feet of thoughtfully designed living space by TIDG Firm. Enter through the street-level private entrance and enjoy European Blonde Oak flooring throughout, a custom kitchen featuring Dacor appliances, custom millwork, built-in storage, black designer light fixtures, and an 8.8 ft waterfall island with breakfast bar seating for two. Escape to the dining area that comes complete with textured wallpaper and matching privacy roller shades. The main-floor bedroom provides ample space for a guest or a large private office. The open-concept living room with a walk-out to your terrace and gas-line BBQ are the perfect places to relax and unwind. A refurbished black metal staircase and designer light fixtures lead the way to the private primary suite which includes a three-piece spa-like ensuite (updated in 2024) as well as custom closets with built-ins and matching black-out drapes and roller blinds. Bid farewell to parking headaches with direct-access underground private parking. Nestled between Queen W, Little Italy, and Dundas W, you step into one of Toronto's most desirable neighbourhoods, steps away from top-rated schools, Top Restaurants, Bars and Nightlife, TTC, and the eclectic Ossington Strip. (id:60569)
519 - 7 Grenville Street
Toronto, Ontario
***Priced To Sell, Under 950/SqFt, Offer Welcome Anytime". Luxury High Demand YC Condos Nestled In The Heart Of Toronto's Vibrant Downtown, Offering unparalleled urban living. Steps To College Park Shopping Centre, U of T, TMU, College Subway Station, LCBO, Church, Pharmacy, Loblaws, Metro, Restaurants, Winners And More. Great Investment Opportunity! Approximately 740 Sqft. Two Washrooms, 9' Smooth Ceiling. Modern Kitchen With Built-In Appliances, Quartz Countertop. Floor-To-Ceiling Windows. Laminate Floor Throughout. Fantastic Amenities Include Gym, Yoga Rm, Infinity Pool, Steam Rm, Lounge/Bar With Dining Rm, Private Dining Rms With Outdoor Terraces & BBQs, Visitor Parking, 24/7 Security/Concierge. Famous 66th Floor Infinity Swimming Pool With Breathtaking View of Toronto Downtown Skyline And Lake! **EXTRAS** Built-In Fridge, Cook Top, Build-In Oven, Built-In Microwave,Stacked Washer & Dryer. All Existing Window Coverings, ALL Electrical Lighting Fixtures. (id:60569)

