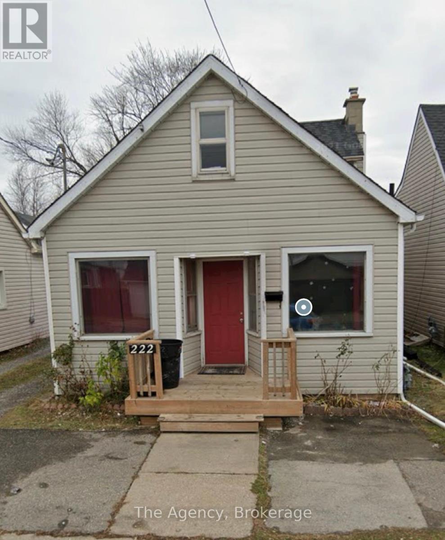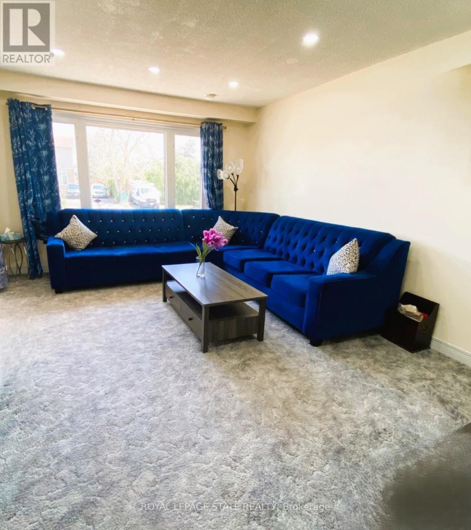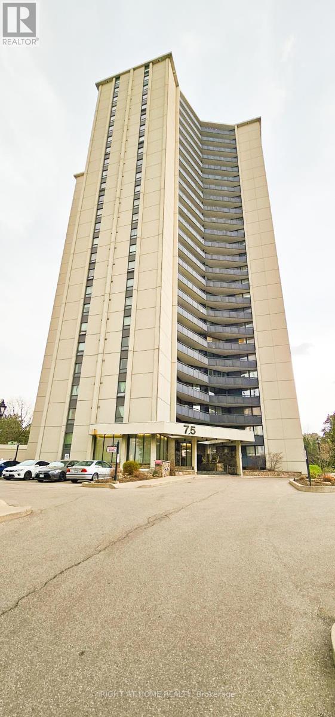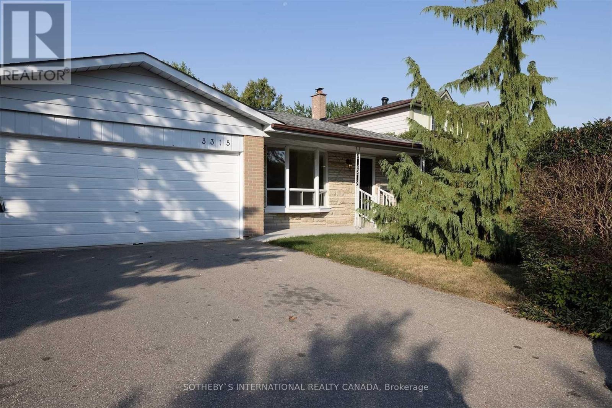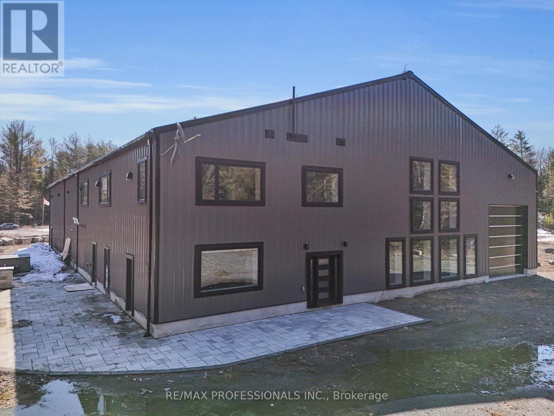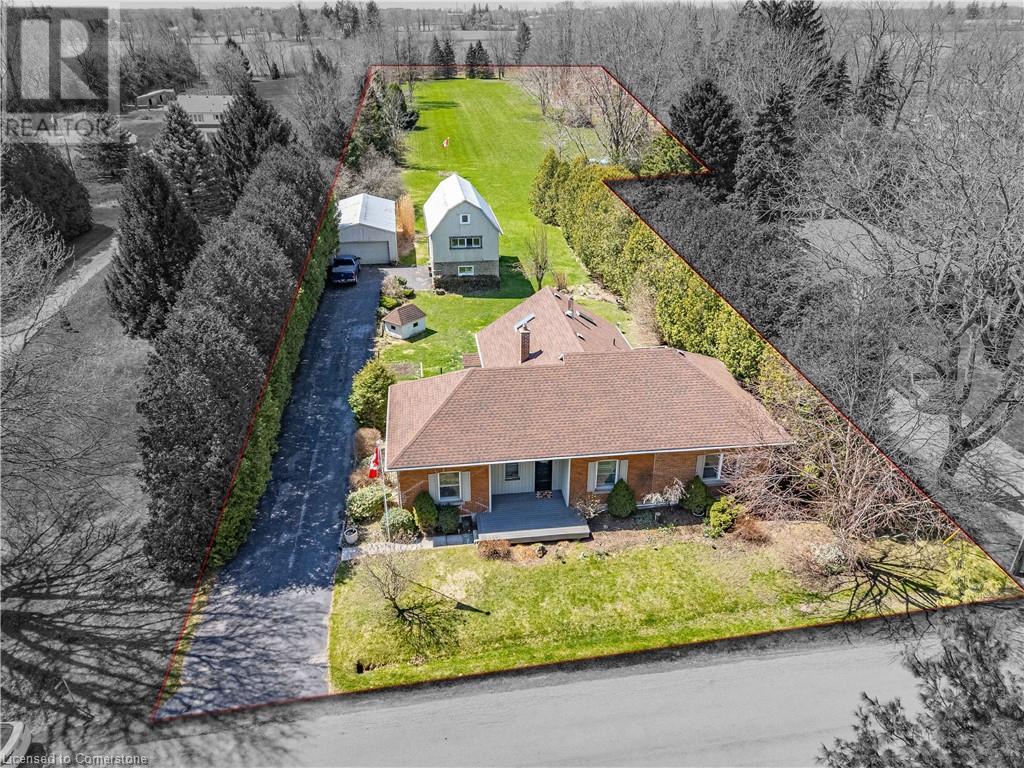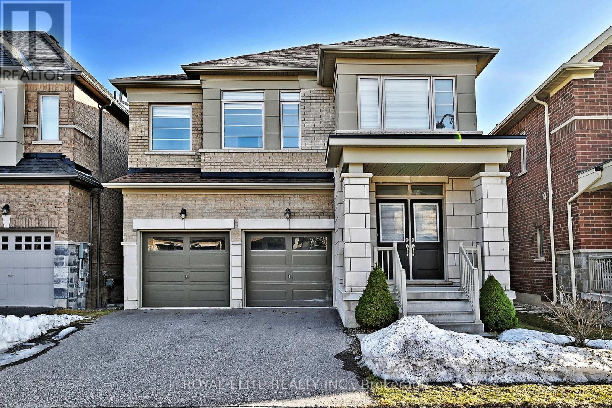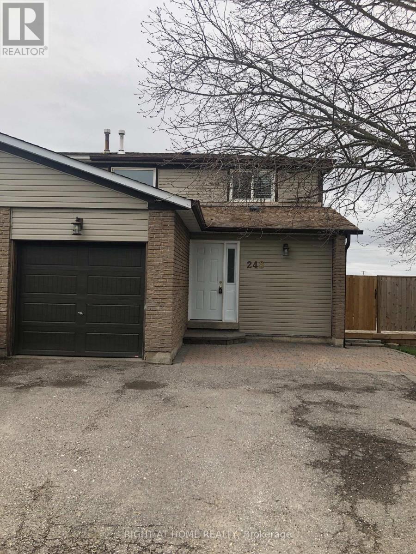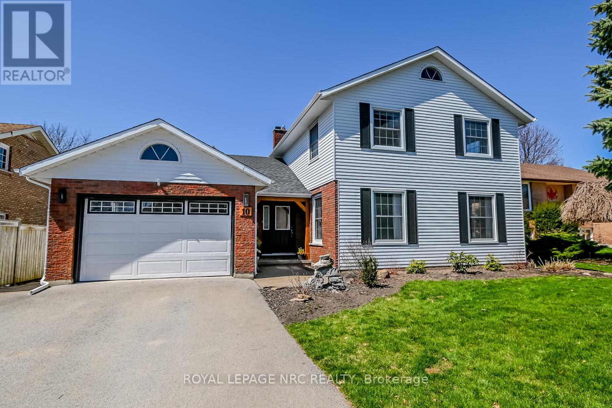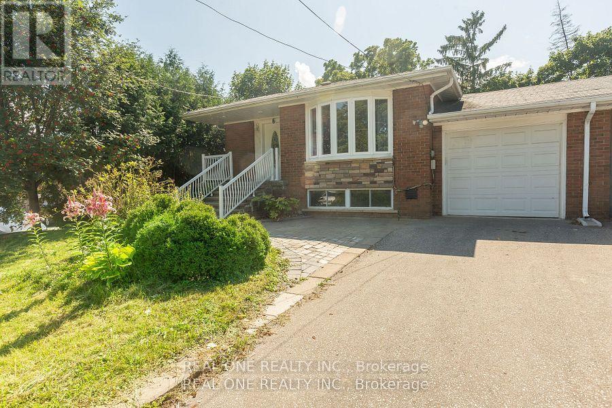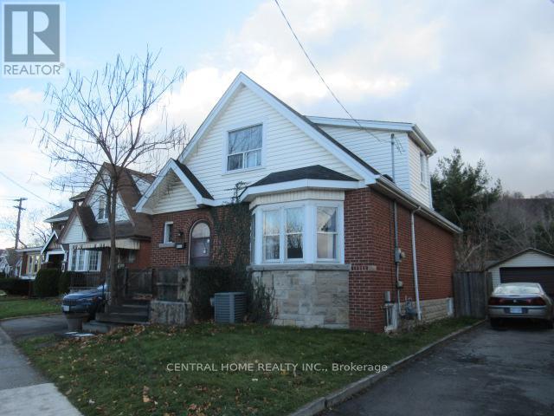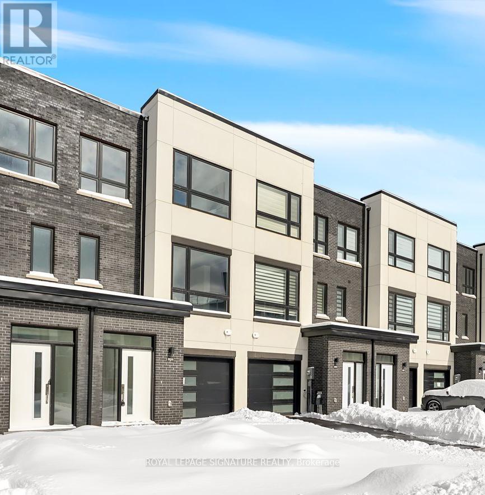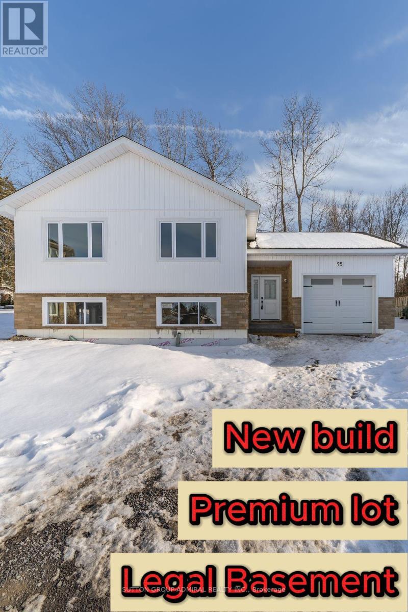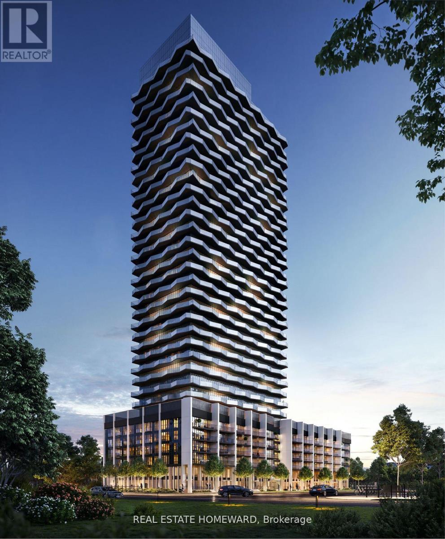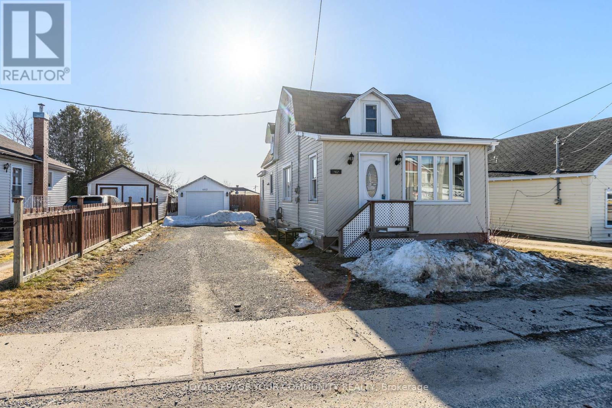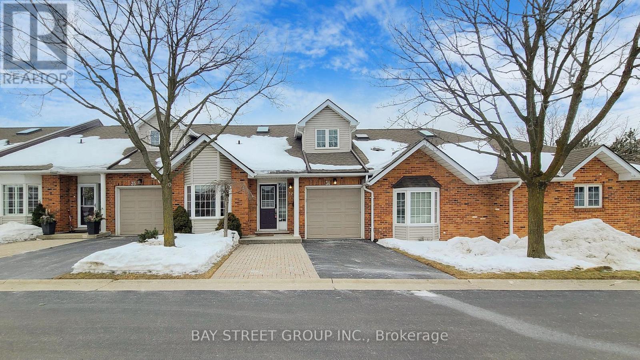222 Crowland Avenue
Welland, Ontario
Bring your tools and make some money! Larger than it looks home is loaded with potential and is a fantastic investment opportunity! Very solid home in central Welland location. Large living room, unfinished basement is great for storage. Walking distance to shopping, schools and churches. Easy access to Highway 406. Current tenant pays $1700 + utilities. (id:60569)
14 - 286 Cushman Road
St. Catharines, Ontario
Welcome to unit 14 at 286 Cushman Rd. in St. Catharines. Located on a quiet street, this lovely three bedroom home has premium views of the treed ravine area from the private back deck. Watch the ships go through the canal, or enjoy the walking and biking trails that are just a stone's throw away. Inside, you will find a wonderful large primary bedroom, with a walk-in closet, and updated four piece washroom, along with two more good sized bedrooms. On the main level, there is a cozy living room with great views out the patio doors, leading into the bright dining room and kitchen area. The air conditioner, front door, and garage door opener were all replaced in the last few years, and it was completely repainted and had a new concrete walkway installed in 2021. This would be an amazing home for someone starting out or looking to downsize, with minimal work to do outside, but still plenty of nature to enjoy! A full unfinished basement with high ceilings leaves lots of potential to finish for additional living space, or tons of room for storage. Come check it out today! (id:60569)
70 Griselda Crescent
Brampton, Ontario
**PRIME LOCATION** Spacious 3-Bedroom Semi-Detached Home in the family-friendly neighborhood of Northgate in Brampton **Ideal for Families & Investors!** Discover this charming semi-detached home nestled in the desirable Northgate community, offering a perfect blend of comfort, space, and convenience. Perfect for first-time buyers or investors, this property is designed to meet modern living needs with easy access and minutes to public transit, great schools, parks and recreational facilities. Main Level Highlights: Bright and inviting living room filled with natural light. Eat-in kitchen with ample space for family meals and a walkout to the deck & fenced backyard. No back neighbors! Upper Level Features: Primary bedroom with a walk-in closet and two additional generously sized bedrooms.3-piece updated bathroom (2023) for added functionality. Basement Space: Partially finished basement with a 3-piece bathroom (2023), laundry area, and plenty of storage. Outdoor & Parking: Deep lot with no sidewalk and no rear neighbors, ensuring privacy. Spacious backyard with deck, perfect for outdoor entertaining & space for your garden. Large driveway that can accommodate 6 car parking Prime Location Perks: Just minutes from Chinguacousy Park, Professors Lake, and Brampton Civic Hospital. Close to Bramalea City Centre, major highways (Williams Pkwy & Bramalea Rd), and public transit. Walking distance to St. Jean Brebeuf Elementary School, Chinguacousy Secondary School, and Grenoble Public School. Family-Friendly Neighborhood: Northgate is known for its top-rated schools, parks, and recreational facilities, making it an ideal spot for families. Enjoy the convenience of nearby amenities while living in a serene and welcoming community. Don't miss the chance to make 70 Griselda Crescent your new home! (id:60569)
195 Lakeland Crescent
Richmond Hill, Ontario
own a lakefront property on coveted Lake Wilcox. Walk out the back to your oversized deck to your sandy beach and bunkie. The property is 50 feet by 155 feet of waterfront that you own. It's a rare find. Minutes to highways, stores, community centres , parks, schools. Near the local renowned canoe club. freshly painted and newly floored. Move in ready. (id:60569)
2308 - 75 Graydon Hall Drive
Toronto, Ontario
Condo Unit is sold AS IS where is. Well maintained and Spacious unit. Converted 2 washrooms into 1 larger washroom with jacuzzi bath. Converted The big den/bedroom+ into a professional office. Built-in shelves in closet. Owned 2 parking spaces (#224 and #299). Prime location near schools, parks, public transit, shops, malls and highways. (id:60569)
3315 Nadine Crescent
Mississauga, Ontario
Transparently Priced! The beautiful bungalow is rarely on the market long. Located on a tree-lined street in Mississauga Valley, this spacious 3b/2ba house was fully re-décor with authenticity in mind. With Sep Entrance Leading to A Large Backyard with A Greenhouse. 2-car garage parking + storage. laundry room in lower level. Steps to Everything You Need: Shopping, Parks, Schools and more. Do Not Miss the Opportunity. **EXTRAS** Property sold without dishwasher, stove, fridge. (id:60569)
2320 Highway 117
Lake Of Bays, Ontario
Discover Your Dream Muskoka Retreat! Welcome to this one-of-a-kind 5 bedroom, 5 bathroom 120ft x 80ft compound, nestled on over 8 acres of pristine land in Lake of Bays, perfectly located just minutes away from the charming town of Baysville, where you can easily dock your boat and enjoy Muskoka's second largest lake! This stunning property offers a unique blend of hobby farm potential and live/work opportunities in the heart of beautiful Muskoka, only a short drive from Bracebridge and Huntsville. Highlights include: A serene 0.5 acre pond fed by fresh natural springs, all framed by a breathtaking granite backdrop, 26Kw backup generator ensuring your comfort with auto on/off capability, cozy, energy-efficient in-floor heating powered by two 200k NTI boilers with state-of-the-art floor sensors and zoning controls, an impressive 9,000 Sq/ft Unilock patio featuring a built-in BBQ, perfect for entertaining! Inside the luxury continues with a gorgeous interior. Step inside to find a grand open-concept layout with towering 45-foot ceilings, complemented by an exquisite chefs kitchen equipped with triple ovens, a professional gas stove, and an oversized fridge/freezer - all anchored by a massive kitchen island! The primary suite offers a personal sanctuary with a fireplace, walk-in closet, and a spa-like bathroom featuring a freestanding tub overlooking natures beauty. Plus, there's a wheelchair accessible main floor bedroom/ensuite for convenience! Additional Features: 3 industrial garage doors for easy access to your workspace, a sophisticated camera system for peace of mind, and two cellular boosters ensuring crystal-clear LTE, Starlink internet with impressive speeds of 200 down and 50 up, keeping you connected while you enjoy your private trails and every outdoor adventure! Whether you are seeking a peaceful retreat or a dynamic living-work space, this property is tailored for both leisure and productivity! Don't miss the chance to experience this slice of paradise! (id:60569)
973 Garden Lane
Flamborough, Ontario
Tucked away on a peaceful country lane, yet just minutes from Waterdown, this 3.5-acre estate offers the perfect blend of rural serenity and modern convenience. Centrally located near major cities of commerce, it provides easy access to golf courses, conservation areas, equestrian facilities, hockey arenas, and sports fields, ensuring ample recreation for every lifestyle. The 1900 sq ft bungalow beautifully balances classic charm and contemporary updates, featuring a sunken living area, a spacious main-floor family room with a gas fireplace, soaring ceilings with skylights plus a walkout to a deck, ideal for soaking in the picturesque surroundings. The chef’s kitchen has been meticulously updated, boasting a massive island perfect for entertaining. With four bedrooms and two full baths, this home adapts to various living needs. Beyond the main residence, there is a 1,000 sq ft barn/studio with a gas fireplace and a loft, offering endless possibilities for creative or professional pursuits. A four-car garage caters to hobbyists and collectors alike. Whether it's the peaceful setting or the abundance of nearby amenities, this exceptional property is a rare find. Come experience the best of both worlds. What's not to love??? (id:60569)
12 Kenewen Court
Toronto, Ontario
Wonderful home on quiet cul de sac. Enjoy this impeccably maintained home with great access to public transit. Bus stop at your door with direct access to subway. The Cross Town LRT just minutes away. Walk the ravines of the East Don. Close to shopping, including The Shops Of Don Mills. Bright basement with separate entrance and full self contained in law suite. Dining room has 8 foot patio door to cedar deck and beautifully manicured lot. listing information (id:60569)
79 Frederick Pearson Street
East Gwillimbury, Ontario
Prime location and booming community with new Rec/Community Centre (Open in June) and elementary school (Open in Sept). A lot of potential! Modern design and colour selections, spacious 4 bedrooms & 5 bathrooms, about 3500sft living space with finished basement. newly painted, $$$ upgrades, 9ft long centre island with quartz countertop and breakfast bar, s/s appliances incl. washer and dryer, extended cabinets doors and pantry, 4 panel patio door windows, south facing fenced backyard with a lot of sunshine, large and thick patio stone. Double entrance doors, double garage doors, beautiful B/I entrance wardrobe and closet. Tinted Oak staircases with modern posts, metal pickets and wider handrails. Bay windows in living room, glass shelves along side of the fireplace. Sunny master bedroom with raised ceiling, walk-in closet and large ensuite w/ double sinks, stand alone bath tub, glass shower and bay windows. 2nd floor laundry room for your convenience. Custom made zebra blinds through out the house. Minutes drive to 404, Go Train/Bus, Costco, Rona, Longo's, T&T, Home depot, Cineplex, Best Buy, Upper Canada Mall etc etc. Must see and enjoy! (id:60569)
248 Britannia Avenue
Bradford West Gwillimbury, Ontario
Location !!!!! Beautiful Semi-Detached Home Situated On A Large Corner Lot . 3 + 2 Bedrooms .Large Family Room, Laminate Flooring, California Shutters, Walkout Basement, large Lot with Huge Backyard , Wide Driveway, Mins Walk To Go Train Station, Schools, Fully fenced Backyard, Easy Access to Hwy 400 & Yonge St. (id:60569)
270 Maria Street
Toronto, Ontario
5 Elite Picks! Here Are 5 Reasons To Own This Stunning, Well Maintained, Semi-Detached With Parking, Nestled In The Historical, Family Friendly Junction Area In The Heart Of Toronto! 1) This Turn-Key 3 Bedroom, 2 Bathroom, Carpet Free Home, Offers Over 2,000 Sq. Ft Of Living Area (1,344 Sq. Ft Above Grade) Including A Fully Finished Basement With Driveway Access And Separate Side Entrance. 2) Expansive Contemporary Kitchen With Complimenting Countertop, A Breakfast Nook & A Stylish Backsplash Accented With High-End Stainless Steel Built-In Appliances. 3) Main Floor Features A Keypad Door Entry With Open Concept Layout. The Modern Living & Dining Room Boast Rich Stained Hardwood Flooring 4) Second Floor Features Elegant Primary Bedroom With Built In Closet. The Remaining 2 Bedrooms Are Generous Sized, Including A 3 Piece Bathroom 5) The Finished Basement With Driveway Access Includes A Large Room & Private 3 Piece Bathroom. Extras: Fully Fenced Backyard To Relax With BBQ Area, Functional Floor Plan, Beautiful Window Coverings, Pot Lights, Laundry @Lower Level, Washer/Dryer (2024), Kitchen Renovation, Floor And Paint (2020), Furnace (2020), Appliances (2020), New Front Door (2020), Side Door (2020), Garage Door (2020), AC (2015), Roof (2013), Windows (2020/2012). Additional Street Parking Available & Green P Just Steps Away. Maria Street Is A Quiet Mature Tree Lined Street With An Exceptional Community Feel. Walking Distance From Your New Home To Restaurants, Groceries, Shopping. Near Bloor-West Village, High Park, Humber River, Lambton Golf & Country Club. Steps To TTC And Quick Access To 401 And 400 And 20 Mins To The Airport. A Must See! True Gem To Call Home! Schools: Annette Street And Runnymede Junior And Senior Public Schools (JK-8), St. Cecilla Catholic Elementary School (JK-8), Humberside Collegiate Institute (Gr 9-12), Western Technical-Commercial School (Gr 9-12). https://www.wideandbright.ca/270-maria-street-toronto (id:60569)
10 Vinemount Drive
Pelham, Ontario
Location, Design, Updates, Inground Heated Saltwater Pool and Basement Walk up! Isn't this the exact list you had for your dream house? This sprawling main floor layout is super functional and elegant. You will be impressed with the sleek updated design throughout and the beautiful, with elegant finishes. Do you work from home? Finally there's a home with a main floor office that has bright, large windows. This floor has a living room as well as a large sunken family room. If you need to work from home, no need to have clients walk through the house, the front facing living room and office are open with each other. The kitchen/DR/ FR space is the highlight of this home. Your feet will appreciate the warm cork flooring in the kitchen as you whip together your next dinner party. Loads of prep space on these counters and huge kitchen island with breakfast bar. The dining area accommodates a large dining table with lovely airy windows surrounding it as you look out onto the lush yard. The sunken family room completes this floor with sliding doors to the backyard and pool. The second floor boasts a huge primary bedroom with ensuite privilege. The large updated bathroom has plenty of space with a walk in shower and double sinks. Two basement levels add lots of extra living space with a full bathroom. The sub basement has a walk up to the yard, or it's own entrance if you need that. The backyard has a saltwater pool that is separately fenced. Behind the pool you can start your own garden in the raised bed garden area. The shed adds a great place for storage for all your pool toys. Located in the very desirable A.K. Wigg school district. This home will NOT disappoint you. It's a treat to see. Come for a visit! Roof 2021. Many windows replaced '23/24. HWT 1 yr. Exterior painted and washed 3 yrs ago. Liner 2022, cover 1 yr old. (id:60569)
6 Albert Street
Markham, Ontario
Client Remarks$$Thousands spent renovated Link Bangalow(by Garage Only) Located in the Mature Neighborhood of Markham village, A Premium Lot(41.25*132 Feet) , 3 Bedrooms in main floor with Closets ,Furnace (2018)Newer Main Floor Washroom(2019), Newly painting in main floor and Basement(2023) ,Bed Rooms door in Main floor(2023) New Pot Light(2023) ,Main Floor With Hard wood Floor,3 Pc Bathroom in main floor ,Large Kitchen With Brandnew countertops and Ss appliances, Convenient Main floor Laundry, Finished Basement With Separate Entrance and 2 Bedrooms and 3 pc Bathroom with Kitchen and Separate Laundry, Laminate in Basement(2023) Ready For Rent ,Walk to Historic Main Street, Shops ,Restaurant, Markham Public Library ,Bilingual Elementary School, Nearby Hospital and go Station ,Big Driveway and also Garage connect to the Backyard , park cars in the back yard available. (id:60569)
1650 King Street E
Hamilton, Ontario
This solid two-story brick home features five bedrooms and two bathrooms, offering ample space for families or those needing extra room. The main floor includes a spacious living and dining area, perfect for entertaining, and a versatile bedroom ideal for a home office. Upstairs, you'll find two generously sized bedrooms, a ceramic-tiled bathroom, loft storage, and a linen closet. French doors from the dining room open onto a 21' x 10' deck with stairs and a ramp for easy backyard access. Additional storage comes from a 9' x 8' garden shed, while the insulated and drywalled 22' x 12' garage adds convenience. A separate side entrance leads to the lower level, featuring a functional living space with a kitchen, bedroom, bathroom, and laundry area perfect for guests or rental potential. Power of Sale(Property Sold As-Is-Where-Is Condition). (id:60569)
1212 - 340 Dixon Road
Toronto, Ontario
Welcome to your dream home! This beautifully renovated 2-bedroom, 1-bathroom unit offers the perfect blend of comfort, style, and convenience. Recently upgraded with over $30,000 in improvements, every inch of this home has been thoughtfully updated for modern living. From the sleek brand-new vinyl flooring to the stylish kitchen and refreshed bathroom, this space is move-in ready and designed for your lifestyle. Key features include: Stunning modern kitchen with Bright and airy living space, filled with natural light, Updated bathroom with contemporary finishes, Ensuite laundry for ultimate convenience, an exceptional value and the Location is unbeatable. Enjoy easy access to public transit (TTC), Highways 401 & 427, and major routes into downtown, the airport, schools, and shopping plazas. You'll be just minutes away from popular amenities like Costco, Walmart, Home Depot, Rona, and so much more. Whether you're commuting or exploring, everything you need is right at your doorstep.This home is the perfect fit for those seeking a well-connected, stylish, and convenient living space. Dont miss out on this incredible opportunity schedule a tour today! **EXTRAS** * All ELF's, Washer, dryer, Key Fobs, (*New Stove and New Refrigerator will be installed by the sellers prior to the closing) (id:60569)
557472 Mulmur Melancthon Line
Melancthon, Ontario
Calling all homesteaders and hobby farmers! Welcome to this rural dream with 4 bedrooms and 3 bathrooms, close to all city amenities. This fully updated century home sits on a gorgeous 2.81 acre lot, and offers ample opportunities for anyone seeking a country lifestyle. Upon arrival, you are welcomed by a stunning tree-lined driveway that provides a picturesque entrance and ultimate privacy. This Victorian-era century home is the best of both worlds, featuring a charming, rustic interior, paired with modern conveniences including forced air geothermal heat and AC, high-flow drilled well, Generac standby generator, updated electrical, custom kitchen with walk-in butlers pantry, and WETT certified wood fireplace insert. This home is move-in ready, with a large farmhouse kitchen and a private, primary bedroom suite equipped with a newly built, tranquil 4-piece ensuite. Outbuildings include a 28-foot by 24-foot garage/workshop, 50-foot by 25-foot original barn, newly built greenhouse, raised garden beds, chicken coop and lean-to for all your storage needs. Book your showing today! (id:60569)
3055 Trailside Drive
Oakville, Ontario
Brand New Freehold Townhome In Oakville. This Stunning Residence Features 2,277 Sq. Ft. 3Bedrooms 3 Bathrooms And Laminate Flooring Throughout, The Living Area Features A 10Ceiling And A Functional Open Concept Design, While The Italian Trevisana Kitchen Is A Chef's Dream With A Breakfast Area, Modern Appliances, Quartz Countertops & Backsplash, The Separate Dining Space Is Ideal For Entertaining. Enjoy The Seamless Flow From The Living Room To A Walk-Out Terrace, Ideal For Relaxing. The Master Bedroom Offers A Spacious Walk-In Closet And An Ensuite Bath Featuring A Double Vanity, Along With A Private Balcony That Provides A Spa-Like Escape. Surrounded by Fine Dining, Top Shopping Destinations, A Beautiful Shoreline, And Exceptional Public And Private Schools In The Gta. Conveniently Located Near Highways 407 And 403, GO Transit, And Regional Bus Stops. Don't Miss Out On The Chance To Call This Beautiful Home Yours! (id:60569)
6828 Gracefield Drive
Mississauga, Ontario
Immaculate 4-bedroom home filled with upgrades, perfectly situated on a quiet street in a highly sought after neighbourhood just minutes from Walmart, top-rated schools, Meadowvale GO Station, bus stops, Hwy 407 / Hwy 401 and the prestigious Plum Tree Park French Immersion Public School. This stunning Freshly Painted home boasts a bright, spacious kitchen with quartz countertops, hardwood flooring on the main level, elegant oak staircase with a color changing chandelier, cozy family room with a gas fireplace, convenient main floor laundry, and a newly renovated powder room. The finished basement with a separate entrance offers 2 additional bedrooms and a full washroom. Pot lights enhance both the exterior and main level, adding a warm, modern touch throughout. Well constructed concrete walkway and perimeter path providing easy access around the home. Equipped with certified smoke alarms on every floor and in each room for enhanced safety. Sprinkler system In the Garden, A large deck perfect for outdoor enjoyment. All existing light fixtures, curtains, and blinds are included. Stainless steel appliances(Main level): Fridge (2022), Stove (2023), Dishwasher (2022), and Range hood (2023). Washer and dryer (2024). Basement features a sump pump and backwater valve for added peace of mind. Major mechanical upgrades include a new furnace (2024), AC/heat system (2023) and a tankless water heater (2023). Basement includes Stove, fridge, Washer & Dryer. Attic insulation upgraded in 2023, along with window winter-proofing for enhanced energy efficiency. Buyers to verify all measurements. (id:60569)
95 Mccabe Street
Greater Napanee, Ontario
Seductive. An unapologetically stunning bungalow, beautifully designed and nestled in the serene, roundabout neighborhood of McCabe Street. This executive home boasts exceptional quality interior design and a remarkably private lot that backs onto lush, gorgeous greenery. With 2,800 sq. ft. of luxurious living space, this home makes a bold statement. 36" Doors. The main floor features 1,400 sq. ft. of high-impact design, while the lower level offers an additional 1,400 sq. ft. finished basement with 9 ft. ceilings that truly turn heads. A perfect blend of elegance and functionality. The house is suitable for 2 families. (id:60569)
431 - 36 Zorra Street
Toronto, Ontario
Welcome to this stylish and contemporary condo, a perfect blend of comfort, functionality, and modern design. Located in a vibrant and sought-after neighborhood, this spacious unit offers an exceptional living experience for singles, couples, or anyone looking to enjoy urban living. As you step into this bright and airy unit, you are greeted by an open-concept layout that maximizes space and natural light from the large windows creating a serene and welcoming atmosphere. The sleek and modern kitchen is designed with both form and function in mind, featuring high-quality appliances, ample counter space, and contemporary cabinetry that provide both style and storage.The living area is perfect for relaxation or entertaining, with enough room for comfortable seating and access to the balcony, where you can enjoy a morning coffee or unwind in the evening. Den area offers great versatility, ideal as a home office, guest space, or additional storage. The bedroom offers a peaceful retreat, complete with ample closet space, ensuring both comfort and convenience.This condo is equipped with top-of-the-line amenities, including rooftop pool/terrace. Residents will also have access to a fully equipped fitness center, lounge areas, party rooms, and secure parking. Additionally, the building features 24-hour security and concierge services for peace of mind.Located just minutes from public transportation, shopping centers, restaurants, and recreational spots, this condo offers unbeatable convenience. Whether you're commuting to work, running errands, or simply enjoying the local amenities, everything you need is just around the corner.Don't miss out on the opportunity to own or rent this stunning unit. Whether you're a first-time homebuyer or an investor, this unit offers incredible value, combining modern design, prime location, and top-tier amenities. Come see it for yourself and experience the lifestyle you've been looking for! (id:60569)
516 Concession 14 Walpole Road
Hagersville, Ontario
This charming home offers great potential and is ready for your personal touch! While it needs a little TLC, it features a solid foundation, a welcoming layout that can be transformed into your dream space and a large, covered rear patio allowing you to enjoy the peaceful country living. With its desirable country setting on 0.5 acres, 3 bedrooms, and a double detached garage, you have the ideal canvas to create a cozy retreat. Nestled on a quiet street, this residence is a peaceful retreat with the opportunity to add value through your renovations. Recent upgrades include, newer furnace, air conditioner, 4500 gallon cistern, water proofing system, battery operated sump pump, induction stove top, and completely rebuilt bathroom, which enhance its appeal. A little love will go a long way in making this house your perfect home! (id:60569)
462 D'iberville Avenue
Iroquois Falls, Ontario
This 2-Bedroom, 2-Bathroom Detached Home Offers Over 1,200 sqft of Surprisingly Spacious Living. Located Close to Schools And Amenities, It Features An Open Entryway Leading to A Bright Dining Area And A Modern Kitchen With A Dishwasher. Shutters Add Charm To The Entrance, Dining, And Kitchen Spaces. The Main Floor Also Includes A Roomy Living Area, Laundry, And A Convenient Two-Piece Bath. Upstairs, You'll Find Two Well-Sized Bedrooms And A Four-Piece Bathroom With An Oversized Tub. The Partially Finished Basement Offers A Rec Room, Storage, And Space For a Home Office Or Den. Enjoy The Fenced Backyard With A Deck And Patio-Perfect For Relaxing Or Entertaining. (id:60569)
34 - 810 Golf Links Road
Hamilton, Ontario
Welcome to 810 Golf Links Rd, Unit 34 A Spacious Townhome in Prime Ancaster Location!Located in a safe and highly convenient neighborhood, this 2+1 bedroom, 3-bathroom Bungaloft offers comfort, space, and unbeatable convenience. The bright open-concept living and dining area extends into a huge sunroom, perfect for year-round enjoyment. The separate enclosed kitchen is ideal for those who love to cook, keeping cooking aromas contained while offering a functional and private space. The primary bedroom features an ensuite and large closet, while the versatile +1 room can serve as a home office or guest space. The unfinished basement provides ample storage or the potential to customize additional living space. A private backyard offers a quiet retreat, and the separate garage layout ensures a distinct and spacious living area. Situated right across from Costco, Cineplex, Jacks restaurant, and more, and within walking distance to Meadowlands Shopping Centre, this home is also just minutes from top-rated schools, McMaster University, HWY 403 & LINC, and surrounded by parks and trails. Offering both spacious living and ultimate convenience, this home is a rare find, book your private viewing today! (id:60569)

