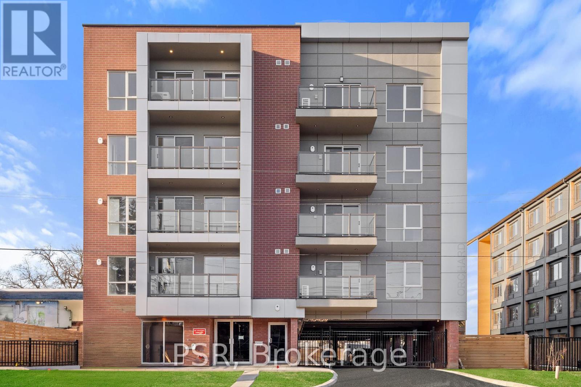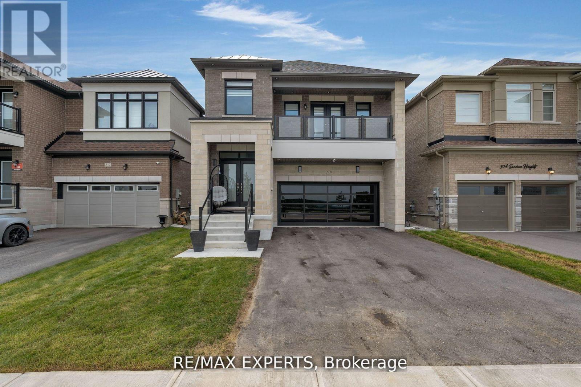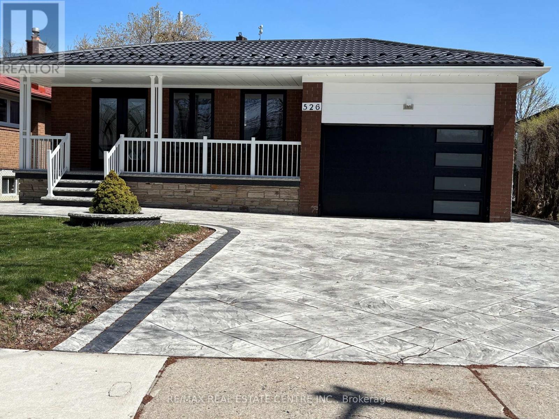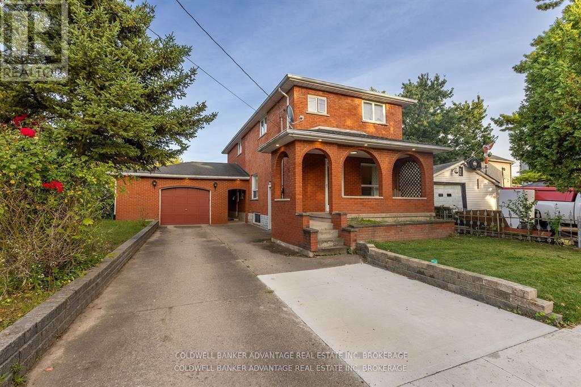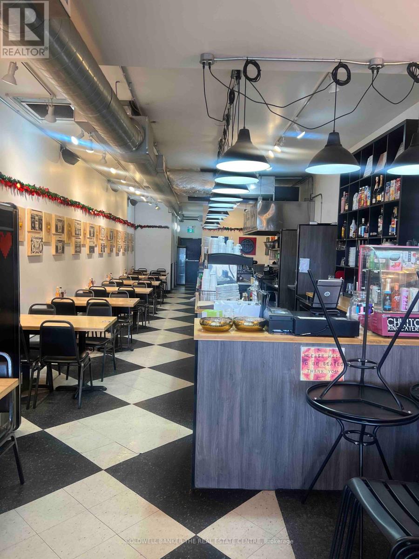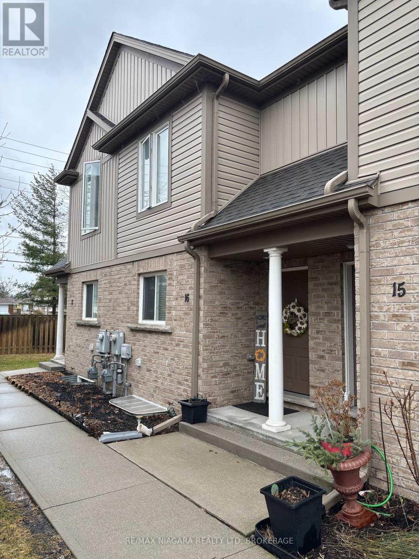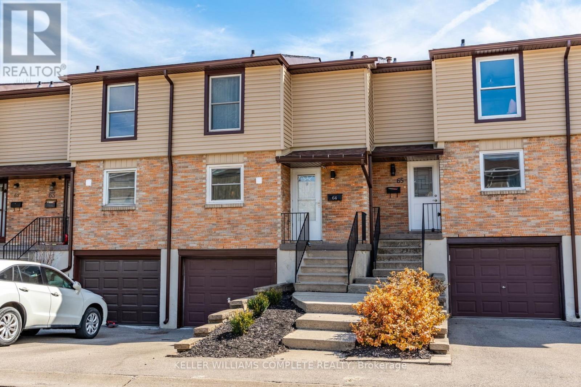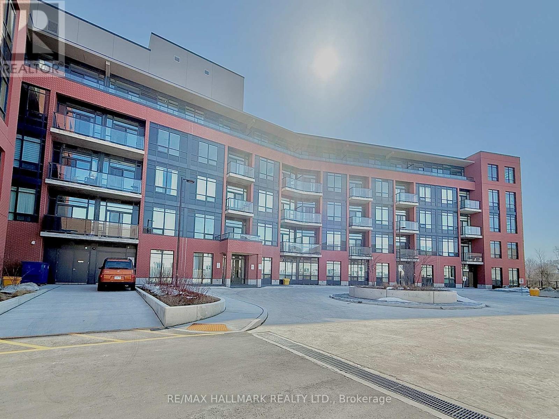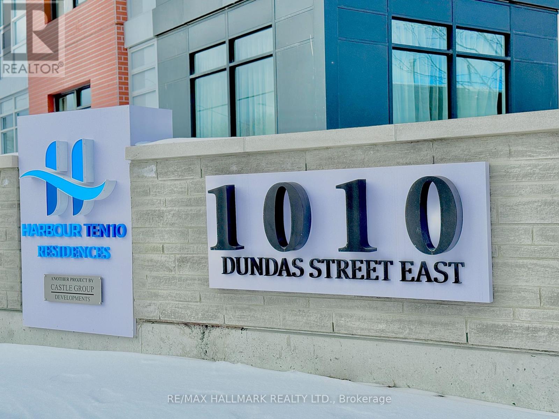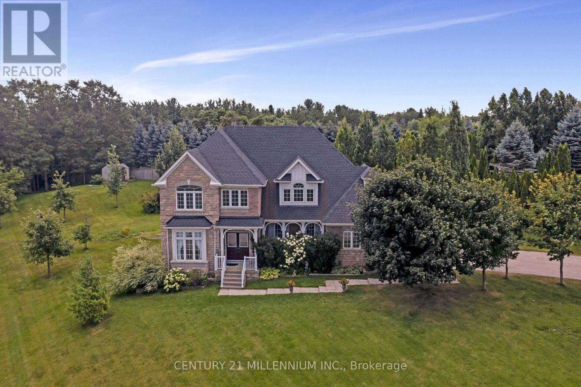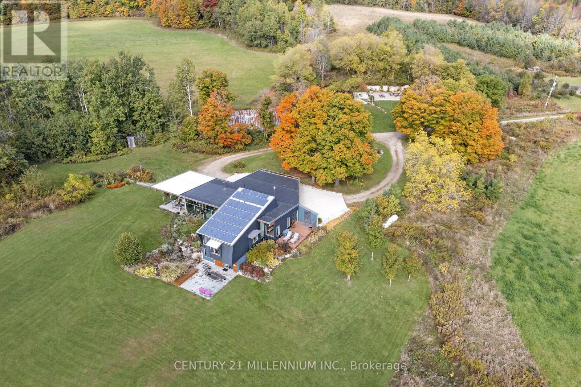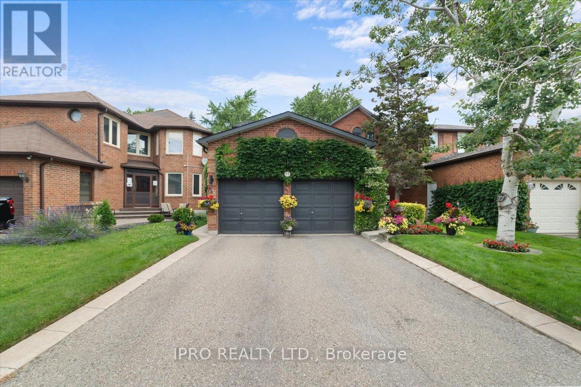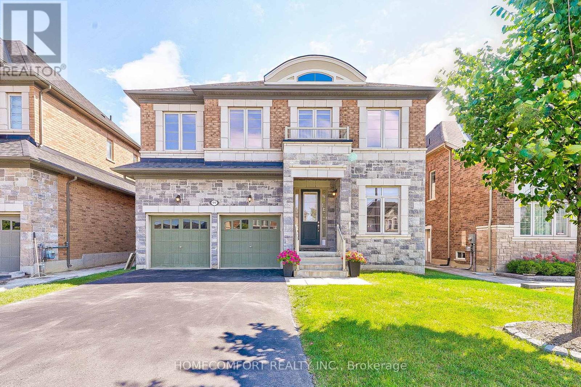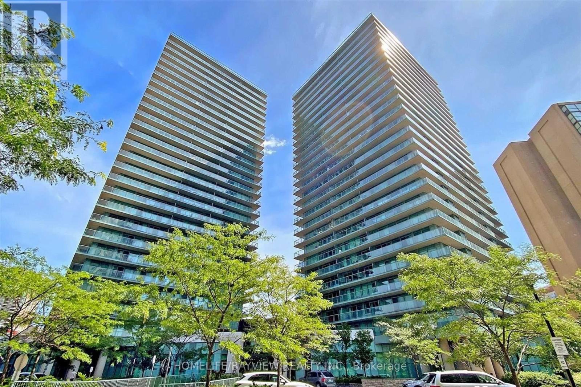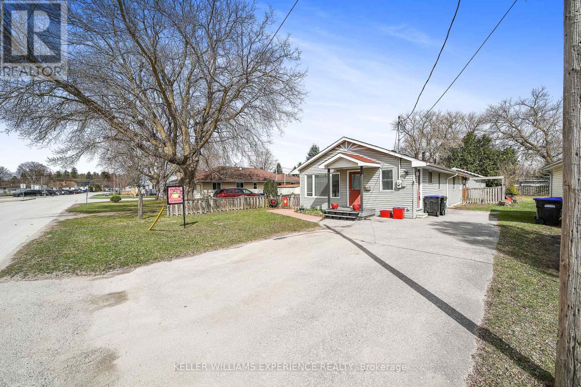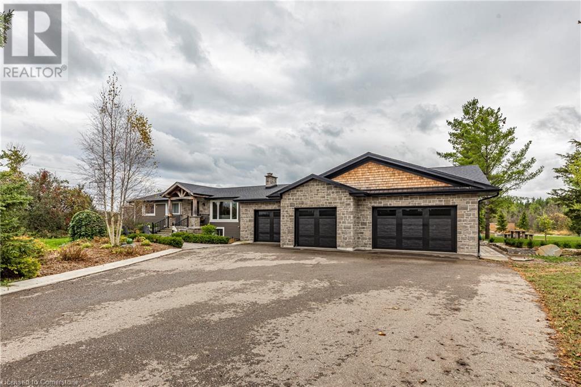509 - 60 George Butchart Drive
Toronto, Ontario
Welcome Home To This Beautiful 1 Bedroom South Facing Cn Tower View Condo Right In The Hearth Of 291 Acre Downsview Park. This Unit Features Extremely Functional Open Concept Layout, Floor To Ceiling Glass Windows, 10 K In Builder Upgrades Including Smooth Ceilings, Modern Kitchen Island And Finishes, Full Size S/S Appliances, Quartz Counters, Double Mirrored Closets And 105 Sqft Balcony. The Building Comes Equipped With Amazing Amenities Including Communal Bar, Barbeques, 24/7 Concierge, Fitness Centre W/Yoga Studio, Boxing, Spin Zones & Change Rooms, Billiards Tables, Lounge, Children Playground, Lobby, Study Niches, Co-Working Space, Rock Garden, Pet Wash Area. This 7 Storey Luxury Boutique Building Has It All! Move In And Enjoy! Perfect Location, Close To Subway, Go Station, Hospital, York University, Shopping And Major Hwy's 401/400/407 (id:60569)
201 - 61 Orchard Park Drive
Toronto, Ontario
Step into exceptional craftsmanship and modern elegance with this brand-new, move-in ready masterpiece. Built with top-of-the-line materials and meticulous attention to detail, this stunning home offers a spacious, never-lived-in design that exudes both sophistication and comfort perfect for end users and investors alike. The open-concept layout is designed to impress, featuring soaring ceilings, expansive windows that flood the space with natural light, and premium flooring throughout. The state-of-the-art designer kitchen is a chefs dream, boasting sleek cabinetry, lavish countertops, and top-tier appliances a perfect blend of style and functionality. Every corner of this home showcases impeccable workmanship and high-end finishes, ensuring luxury without compromise. Forget renovationsjust move in and experience effortless living. Unbeatable Location & Investment Potential. Nestled in West Hill, this home is steps from TTC, GO Train, and the highly anticipated LRT, with seamless access to the 401, DVP, and downtown Toronto. Enjoy the convenience of being minutes from top-rated schools, premier shopping, lush parks, and a thriving dining scene. With booming development, increasing property values, and high rental demand, this is more than just a home its a strategic investment in prime real estate. Opportunities like this don't last schedule your private showing today! (id:60569)
508 Seaview Heights
East Gwillimbury, Ontario
Welcome to 508 Seaview Heights, a stunning home built by Country Wide Homes in the highly sought-after developing pocket of Queensville. This modern elevation property, just one year new, fronts on a picturesque ravine offering a sunset you won't want to miss! Featuring an irrigation system from front to back for efficiency. The home boasts an upgraded modern garage door and exterior pot lights. Offering an unrestricted layout with engineered hardwood floors throughout. The main floor impresses with 9' ceilings and a chef-inspired kitchen equipped with quartz countertops, a built-in fridge, microwave and oven, a Wolf gas cooktop, and an elegant marble range hood. On the second floor, you'll find four spacious bedrooms and three bathrooms, along with an upper-level laundry room for added convenience. Minutes to the 404 and Newmarket for all your amenities. (id:60569)
526 Selsey Drive
Mississauga, Ontario
Very large five level backsplit detached home in most desirable area of South Mississauga.Four bedrooms, four bathrooms, family room with fire place, two car garage (two small cars can fit easily). Brand new quality metal roof, brand new garage door. Brand new windows, doors and Patio door. Brand new upgraded driveway, totally renovated home with brand new Kitchen, brand new bathrooms, brand new hardwood flooring throughout, finished basement with a full bathroom, double door entrance. Garage has extra height and completely finished, perfect to put a mezzanine for extra storage space. Level five in the basement is only a crawl space. All sizes are approximate. Four brand new appliances will be provided or buyer can ask for credit/cost of 4 appliancesOver $200,000 spent on renovation, vacant, immediate possession is available (id:60569)
110 Garner Avenue
Welland, Ontario
SOLID BRICK HOME IN A GREAT NEIGHBOURHOOD. BEAUTIFULLY REFINISHED HOME WITH A HUGE UPDATED KITCHEN, 4 PIECE BATHROOM UPSTAIRS IS AMAZING. 3 GOOD SIZE BEDROOMS, AND A LAUNFRY ROOM ON THE SECOND LEVEL. PATIO DOORS LEADING OUT TO NICE SIZE LOT 50 X 151.00. PATIO DOORS LEADING TO A COVERED DECK. BIG GARAGE... MOVE IN READY... (id:60569)
10 A - 2141 Kipling Avenue
Toronto, Ontario
SALE OF BUSINESS. List price for business $129,000.Producing substantial net operating income. Liquor license for 30 included, high foot traffic area in a plaza at Rexdale and Kipling Ave. All equipment included, liquor license transfer, patio. Low rent of $3,700 per month including TMI with 2 years remaining on the lease + 5 year option to renew. Full basement in unit and open concept kitchen. Impressive sales in an ideal neighbourhood for the concept. Business has been operating at this location for 7 years and has a great customer base. Please do not go direct, business is still in operation. Please book showings with listing agent. (id:60569)
16 - 6118 Kelsey Crescent
Niagara Falls, Ontario
GREAT CONDO LOCATED IN FORESTVIEW SUBDIVISION VERY CLEAN OPEN CONCEPT LAYOUT NEUTRAL DECOR,MODERN FLOORING ,MOVEABLE ISLAND IN KITCHEN, BRIGHT AND SPACIOUS WITH PATIO DOORS LEADING TO PRIVATE DECK, 2PC. POWDER ROOM MAIN FLOOR. SECOND FLOOR FEATURES OVERSIZE PRIMARY BEDROOM DOUBLE CLOSETS AND ENSUITE ACCESS LOW MONTHLY FEES CLOSE TO ALL AMENITIES (id:60569)
139 - 258a Sunview Street
Waterloo, Ontario
Welcome to this fantastic fully furnished condominium. Perfect for students, university staff or working professionals. Conveniently located within walking distance of the University of Waterloo, Wilfrid Laurier University And Conestoga College. Close to University Ave with parks, restaurants, shops, banks and groceries, light rail and Go transit. (id:60569)
608 - 243 Northfield Drive E
Waterloo, Ontario
Gorgeous one bedroom and one washroom condo unit in the Blackstone Condos in Waterloo. The unit has a great layout, with a good sized bedroom and a spacious walk in closet. Enjoy your morning coffee in the balcony. The unit has an open concept, upgraded kitchen with upgraded cabinets, counter top, back splash, stainless steel appliances, laminate floors in the living, dining and kitchen area, The unit has an ensuite laundry. and has been freshly painted. Heat and Internet are included in the maintenance fees. Residents can enjoy a great roof top lounge area with BBQs, a gym and a party room. Close proximity to the University of Waterloo, Wilfrid Laurier University and Conestoga College - Waterloo Campus. Easy access to Public transit and shopping (Walmart Super Centre, T&T Supermarket, LCBO), Banks and Restaurants. (id:60569)
64 - 10 Angus Road
Hamilton, Ontario
Welcome to 64-10 Angus Road, the perfect property for first-time homebuyers and down-sizers alike! This beautifully maintained condo townhouse is nestled in a safe, quiet, family-friendly neighbourhood, offering both convenience and tranquility. The main floor features an open-concept kitchen and dining area, leading into a bright and spacious living room with a picturesque backyard view. Upstairs, youll find 3 generously-sized bedrooms and a beautifully upgraded bathroom. The full basement provides endless possibilities for a cozy rec room, home office or playroom and features plenty of space for all your storage needs. The fully fenced backyard backs onto stunning greenspace, offering year-round privacy and natural beauty, while the driveway and garage feature parking for 2 vehicles. Situated at the back of the complex, this home offers easy access to visitor parking and the playground is just steps away. Fantastic location close to the highway, yet tucked away from the main roads. Close to all amenities. Lovingly cared for and move-in ready, this home is waiting for you to make it your own! (id:60569)
108 - 1010 Dundas Street E
Whitby, Ontario
Welcome to HARBOUR TEN10 - A Brand New Condominium Building in Whitby, Solid build construction, backing into a well established row of homes and yet standing tall on top of the community. Harbour Ten10 in its Majestic 5 Storey Building A True Testament of being what a THE CROWN JEWEL OF DURHAM looks like. This Brand New, Never Lived in Unit in the Heart of Downtown Whitby is ten minutes away to everything Whitby has to offer. We are offering The Oasis Model on the Ground Floor Level featuring a 2 Bedroom with 2 Bathroom w/ 798 sq. ft. of full living space 665 interior plus 133 exterior terrace facing greeneries. Open Concept Kitchen with full size cabinetry, full size stainless steel appliances, built in microwave hood vent, quartz countertop, upgraded lighting in each spaces, combined with spacious living and dining area. Primary Bedroom is equipped with walk in closet spaces and a 3 piece ensuite bathrooms. An ample second bedroom won't disappoint either with access to another bathroom. Well appointed interior finished as well as exterior finishes won't disappoint any discerning buyers. Close to everything, Durham bus stop outside the building, close to Hwy 407, 401, 412 and others, Dining & Entertainment through Dundas Street and others, Expansive Golfing, Waterfronts and Marinas around, Place of Worship, Malls, Groceries and Shopping. This home is great for Downsizers, Change of Lifestyle Seniors, Starting A Family and or Simply upgrading from Renting to Owning, this home is for you! Come and have a look, book a showing today and you won't disappoint. **EXTRAS** All Electrical Light Fixtures, All Brand New Stainless Steel Appliances, Washer & Dryer (id:60569)
Ph12 - 1010 Dundas Street E
Whitby, Ontario
Welcome to HARBOUR TEN10 is A Brand New Condominium Building in Whitby, Solid Build Construction, backing into a well established row of homes and yet allowed you to stand tall on top of it all, Harbour Ten10 in its majestic exterior stand tall as A True Testament of being THE CROWN JEWEL OF DURHAM looks like. A Brand New, Never Lived in Unit in the Heart of Downtown Whitby is ten minutes away to everything Whitby has to offer. We are offering The Breeze Model on the Penthouse Level featuring a 2 Bedroom plus Den/Study can be used as 3rd BR with 2 Bathroom w/ 992 sq ft of full living space 837 interior plus 155 covered exterior balcony facing greeneries. Open Concept Kitchen with full size cabinetry, full size stainless steel appliances, built in microwave hood vent, quartz countertop, upgraded lighting in each spaces, combined with spacious living and dining area. This perfect square floor plan is both practical and functional for everyday living is a combination of sophistication and viability on how you move around each spaces. Primary Bedroom is equipped with 2 closet spaces and a 3 piece ensuite bathrooms. A large second bedroom won't disappoint either with access to another bathroom just outside the room.Well appointed interior finished as well as exterior finishes won't disappoint any discerning buyers. Close to everything, Durham bus stop outside the building, close to Hwy 407, 401, 412 and others, Dining & Entertainment through Dundas Street and others, Expansive Golfing, Waterfronts and Marinas around, Place of Worship, Malls, Groceries and Shopping. This home is great for Downsizers, Change of Lifestyle Seniors, Starting A Family and or Simply upgrading from Renting to Owning, this home is for you! Come and have a look, book a showing today and you won't disappoint. **EXTRAS** All Electrical Light Fixtures, All Brand New Stainless Steel Appliances, Washer & Dryer (id:60569)
601 A - 19 Singer Court
Toronto, Ontario
A Bright and Modern Condo perfectly designed for city living !!! Rare to find !!! Must See !!!! Open concept this bright corner unit has Abundance of Light , 520 Sq ft ,floor to ceiling windows allowing natural light, with an extensive wrap around balcony offering beautiful unobstructed view, modern eat in kitchen with an expansive stone countertop, a gorgeous Island , laminate flooring throughout, short walk to public transit at your door step! very close to DVP/Hwy 401 , visitor and overnight parking for your guests! Exceptional property manager keeps the myriad of amenities ready for you such as 24-hour concierge, pool, gym, billiards room, cinema, guest suites, karaoke, party room, bbq area ,guest suite ,basket ball and badminton courts, fully loaded gym ,Indoor pool, kids play area, Laundromat, parking spot available in building talk to agent, Endless shopping choices surround you such as Community center, Library , shopping mall, Ikea, Bayview Village, Canadian Tire. One Locker ,ensuite Laundry, Stainless steel Appliances, Click on attachment to view the Amenities list Move in and Enjoy (id:60569)
23 Millwood Road
Erin, Ontario
Ohhhhh, it's fabulous! This lovely home on one of the most family friendly streets in the Village of Erin is ready for you. A complete main floor renovation, but this isn't a flip, this renovation is done top level with custom cabinetry and flooring. Two main floor baths, 3 main floor bedrooms, a huge front living and dining room PLUS another family room off the open kitchen. And the kitchen is outta the park! Interior access to the garage and a lovely backyard to boot. The full basement is just waiting for your creative juices where you can add bedrooms and a recreation room. Only a 35-minute drive to the GTA, 20 minutes to Acton or Georgetown GO Trains. Don't sit on this, its fabulous! **EXTRAS** Engineered Hardwood (2024), Kitchen (2024), Bathroom (2024), Light Fixtures (2024), Pot Lights in Living, Kitchen and Dining (2024), Main Floor Plumbing (2024), Stainless Steel Fridge, Stove, Dishwasher and Microwave (2024) (id:60569)
15 Upper Canada Drive
Erin, Ontario
If space is what you are looking for, then look no further! Drive up the long driveway into this huge 0.8-acre lot, full of privacy and lovely landscaping. Wander up the front walkway to the double door entrance and walk into over 2,900 square feet of above grade space. Floor to ceiling windows bring in all the warm sunlight with 9-foot ceilings for open, airy living. Open combination of dining and living room with gleaming hardwood floors. Kitchen is as functional as it is beautiful with quartz counters and stainless-steel appliances. Lots of room for a kitchen table that walks out to the patio or into the warm, cozy family room. Also on the main floor is a powder room, laundry and mudroom to garage. A super cool private little porch is accessed from the front hall. Upstairs is an enormous primary and ensuite, plus walk-in closet. 3 more generous bedrooms and a full bath. The basement is just ready for your creative juices to flow. Perched up high in this family friendly neighborhood, only 40 minutes to the GTA and 20 to the GO train. Small town living in a big space! **EXTRAS** AC (2023), Freshly Painted Throughout (2024), Roof (2022), Quartz Countertops in Kitchen (2016), Deck (2015) (id:60569)
5880 Winston Churchill Boulevard
Erin, Ontario
Opportunities like this are rare. Set on 125 serene acres, this extraordinary property offers unparalleled privacy and breathtaking natural beauty. As you drive up the long laneway, tranquility envelops you, and at night, a sky full of stars illuminates the landscape. At its heart is a custom-designed PASSIVE SOLAR home, harmonizing with nature while maximizing sustainability. Thoughtfully positioned, it features a cantilevered roof with Douglas Fir Glulam beams to regulate sunlight, while south-facing double-glazed windows and a thermal-mass concrete floor maintain year-round comfort. Designed for the future, the home is wired for off-grid living and benefits from a microFIT Program, generating income for the next decade. A green roof ready overhang adds an eco-conscious touch. A neutral, organic palette and expansive windows blur the line between indoors and out. The open-concept living space invites warmth and connection. Gather by the fire in winter or step onto the deck in summer to soak in natures beauty. The primary suite is a true retreat with a spa-like ensuite, dressing room, and an outdoor shower, while every bedroom offers stunning views, fostering peace and relaxation. A second residence provides additional space with three bedrooms and an open-concept layout ideal for extended family or rental income. Adding to the charm, the remnants of an 1800s barn now serve as a cherished gathering place, perfect for celebrations under the open sky. With a Managed Forest Plan, Wetland Conservation Registration, and agricultural leased farmland offering tax benefits, this estate is as practical as it is remarkable. Now, a new chapter awaits, perhaps its yours. (id:60569)
77 Lord Simcoe Drive
Brampton, Ontario
Detached large 4 bedroom 2 car garage in sought out after "L" section separate Living/dining rooms, main floor family room with gas fireplace main floor laundry. Primary Bedroom has 4-pc ensuite and walk-i closet Eat-in Kitchen w/island and patio walkout to private backyard wit beautiful landscaping Hot tub, extended deck for entertaining, spiral staircase new eavestrough with built in leaf guard 2021, new roof 2021, new efficiency furnace/air conditioner June 2024, 10 new triple pane window replaced, central vac(as is) moen smart faucet, patio umbrella, underground sprinkler system, all appliances all window coverings and light fixtures, garage door opener with remotes ,and security camera bbq gazebo, close to 410 schools, shopping places of worship (id:60569)
533 - 36 Via Bagnato Avenue
Toronto, Ontario
Spacious Treviso Built Condo With large Terrazo balcony. Granite Countertops And Backsplash With Central Island. Large Living Area And Master Bedroom Both With Walk Out To Terrazo. Property sold in "as is" condition. Walking Distance To Subway And Transit. Minutes Away To 401/400/Allen Rd, Yorkdale Mall, Shops, Grocery And Worship Place. Same Floor Swimming Pool, Sauna, Exercise Room, Gym And Party Room. (id:60569)
99 Mitchell Place
Newmarket, Ontario
Stunning Detached Home In Desirable Family Neighbourhood With Four Generously Sized In-Law Suites And A Sitting Area (originally designed as such, can be converted into a 5th Bedroom if desired) Steps To Upper Canada Mall/Shopping Centre. Nestled in the Prestigious Glenway Estates Community of Newmarket. Close To Mitchell Playground And Just A Short Distance From Ray Twinney Recreation Complex. This Beautiful Home Features: 3680 Sq Ft Above Grand Living Space, Over 200K Upgrade, 10' Ceiling On Main Fl., 9' Ceiling On 2nd Fl. And Basement, Excellent Layout, Open Concept, Smooth Ceilings, Pot Lights, Dazzling Chandeliers And Skylight Sets The Tone for Sophistication. Oak Staircase W/Iron Rod Railing, Hardwood Throughout. A Large Center Island Ideal For Gatherings, And A Well-Designed Pantry With W/I Storage Room. Located In Center Of Newmarket, Mins To Upper Canada Mall, Go Bus, Service Ontario, Hospital, Plaza, Public Transit, School And Park. Perfect for Those Who Appreciate Comfort, Style, And A Premium Lifestyle In One Of Yorks Most Desirable Neighbourhoods. Schedule Your Tour Today and Experience The Elegance And Sophistication. This Home Has To Offer! (id:60569)
2511 - 5500 Yonge Street
Toronto, Ontario
Great opportunity for handyman or renovator. This 1+1 apartment, features a large clear view balcony in a well kept building. Second to none location, steps to transportation, including subway. Shopping and restaurants, just minutes from your door. Wonderful amenities are included in the building, such as, game room, party room, media room and well equipped gym. Sold in "As is Where is" condition. (id:60569)
107 Sydenham Street
Essa, Ontario
Welcome to 107 Sydenham, an extraordinary family home situated on an extra-deep lot, directly across from the towns public school. This charming residence offers a spacious entryway leading into a bright eat-in kitchen and a warm, inviting living room with a cozy gas fireplace. The home features three generously sized bedrooms, including a primary suite with its own gas fireplace. One bedroom is currently utilized as a home business space with a convenient walkout to the backyard. Additional highlights include main floor laundry and a versatile bonus room, perfect for a home office or extra storage. The family room boasts large windows, filling the space with natural light. A full bathroom, a newer roof, and a recently updated furnace (only a year old) add to the homes appeal. Outdoor living is a dream with a covered composite front porch, a covered back deck complete with a gas hookup for a BBQ, and a fully fenced yard. The large detached heated garage, equipped with 100-amp service, provides ample workspace and storage. Dont miss this fantastic opportunity to own a beautiful, well-maintained home in the heart of Angus! (id:60569)
1506 6th Concession Rd W
Flamborough, Ontario
This truly remarkable 55-acre farm in Flamborough is the perfect blend of space, practicality, and comfort. The 2,625 sq ft bungalow offers a spacious and inviting living area, ideal for those seeking a peaceful country lifestyle. The open concept chefs kitchen comes with high end SS appliances, a gas range, oversized entertainers island and gorgeous white quartz countertops which roam throughout. Both the primary and secondary bedrooms have spa like ensuites with high end finishes and massive walk in closets! The primary bedroom has its own private porch, louvolite power blinds and the ensuite has heated floors and a steam shower! Separate yourself inside your secluded office to accomplish focused work, equipped with its own kitchenette. The newly finished triple garage with epoxy flooring is ready to store your toys in style. The expansive 3,800 sq ft workshop is perfect for hobbyists, entrepreneurs, or anyone needing substantial space for projects and equipment. The 6,000 sq ft barn provides excellent versatility, whether for livestock, storage, or potential events. To top it off, the back deck features a swim spa, and outdoor kitchen, creating a serene retreat for relaxation and enjoying the stunning rural views. Experience tranquility with your southern exposure as the sun rises on the horizon, piercing through your perfect views of the meticulously cared for landscape. Making this property a true gem for both work and leisure. An absolute must experience rare offering (id:60569)
29 Sealcove Drive
Toronto, Ontario
Welcome to 29 Sealcove! This stunningly renovated 3+1 bedroom bungalow has been transformed with over $100K in upgrades, offering modern luxury and timeless charm. Step into the open-concept living area the perfect space for relaxation and entertaining. The sleek, modern kitchen boasts a stone centre island stylish back-splash, and all-new stainless steel appliances. Three Spacious bedrooms and spa-inspired bathroom with anti-fog LED mirrors elevate the home's comfort and elegance. The finished basement, with a separate side entrance, features a large recreation area with a gas fireplace, an additional bedroom and renovated 3pc bathroom. Enjoy the convenience of being within walking distance to Eatonville Junior, Middle, and high schools, as well as a public swimming pool, ice rink, hockey rink, basketball court, tennis court, and the picturesque Bloordale Park, Sherway gardens ,Walmart, Home Depot, and Cloverdale mall , metro, no frills, Loblaws. Easy access major high ways , walk to TTC & MIWAY bus. A rare Opportunity to own a fully upgraded home in a prime location --- Don't miss out! (id:60569)
18 - 121 Prescott Avenue
Toronto, Ontario
If youve been holding out for the real deal - a true hard loft with character, space, and just the right amount of patina - this nearly 1,100 sq ft unit at 121 Prescott Ave #18 might be it. Housed in The Stockyard Lofts, a former 1890s leather factory turned post-and-beam conversion, this space doesn't imitate authenticity - it IS authentic. Original Douglas fir beams, exposed brick, and remnants of century-old hardwood floors set the tone when you walk in. Originally a 1+1, now a generous one-bedroom floor plan, the light pours through west-facing windows, catching the texture of heritage wood and warming the open-concept layout. The living area flows into a refreshingly un-condo kitchen: full-sized, functional, and built for people who cook. The bedroom offers a sense of separation and space, rare in loft living, while the updated 4-piece bath keeps things practical. The reasonable, all-inclusive maintenance fees are hard to beat, as well as a parking space, oversized locker, and neighbours who still nod hello. Tucked on a quiet, tree-lined street just blocks from the buzz of Corso Italia, Stockyards, and the Junction, this is Toronto with texture - not the kind flattened by glass towers and big box stores. If you've been not-so-patiently waiting for something with soul and space to make your own, its probably time to see it in person. (id:60569)


