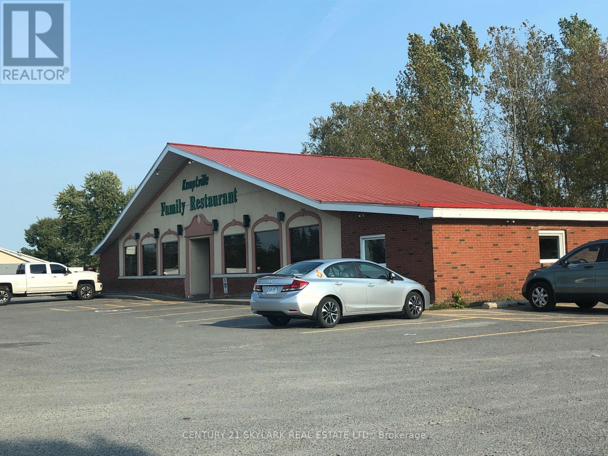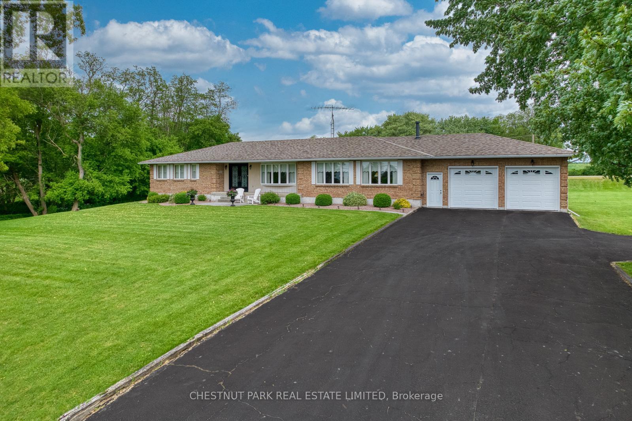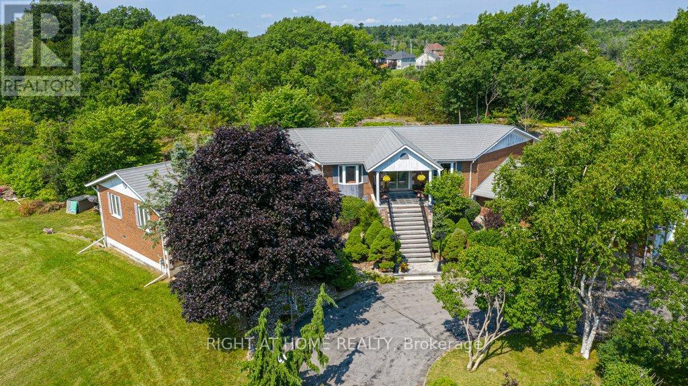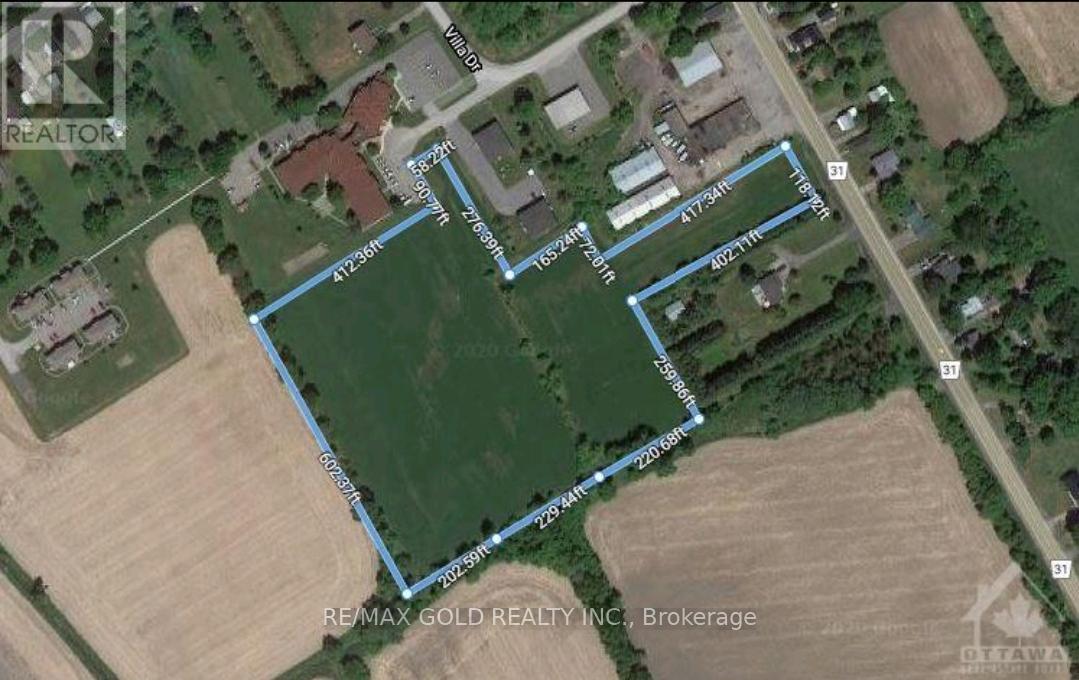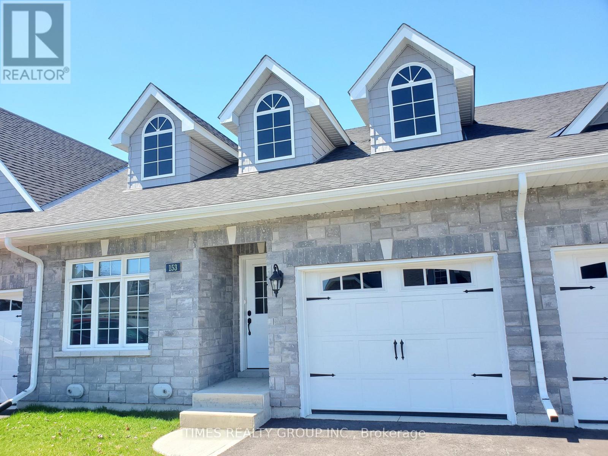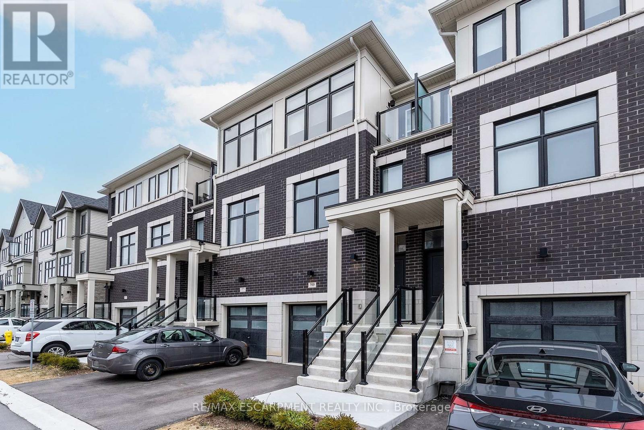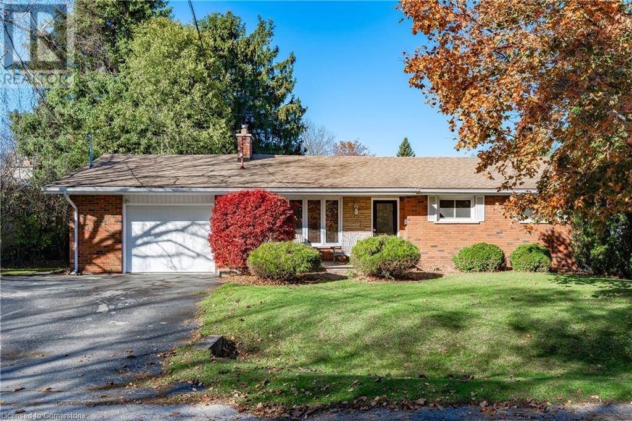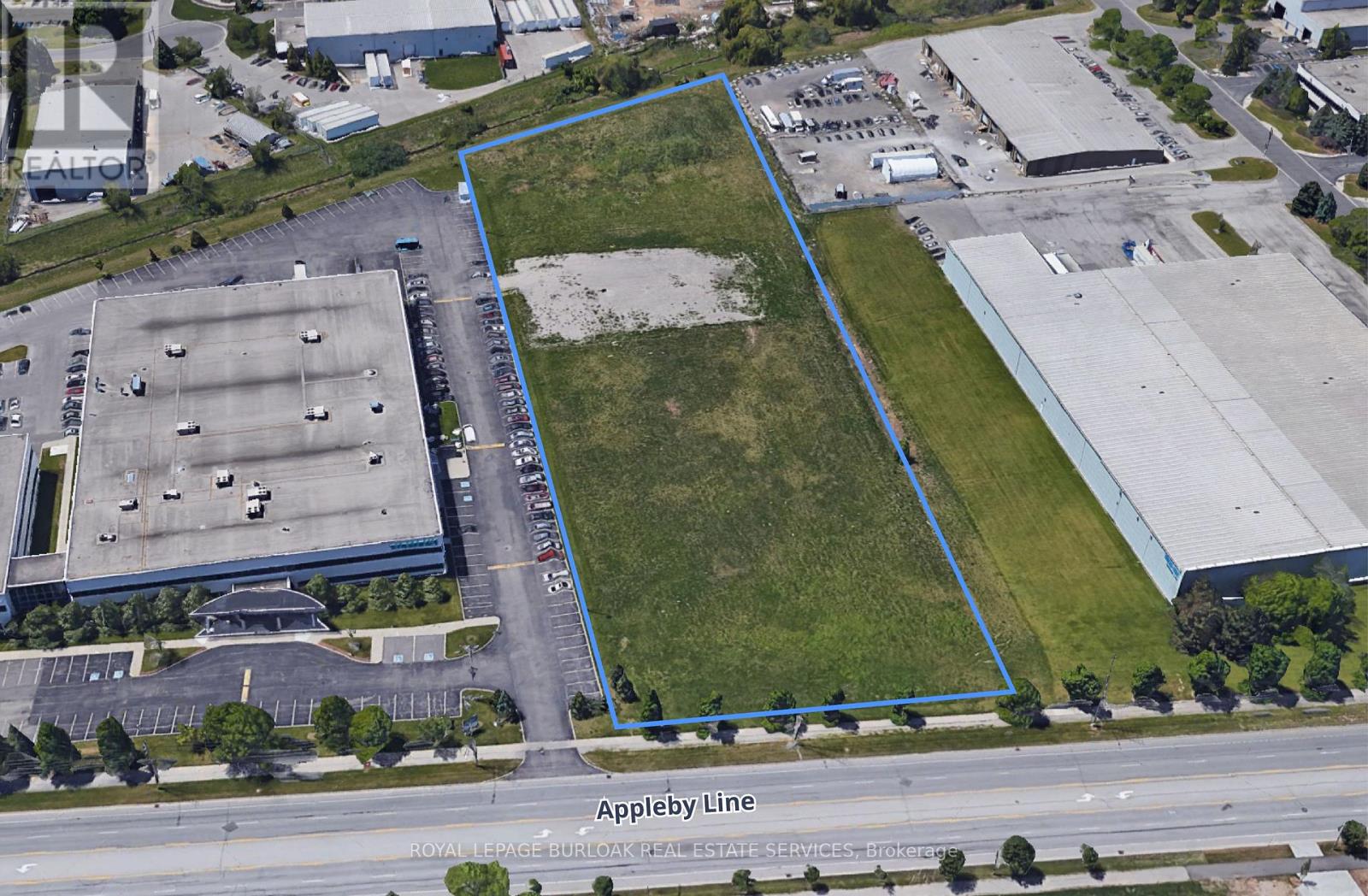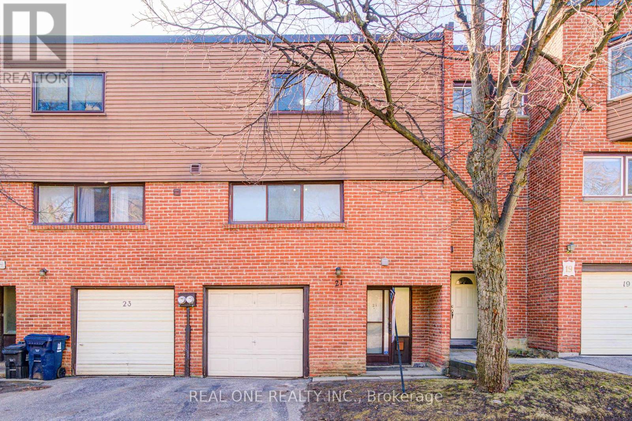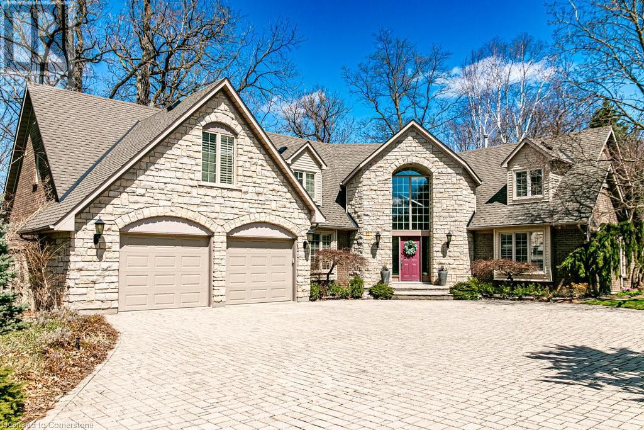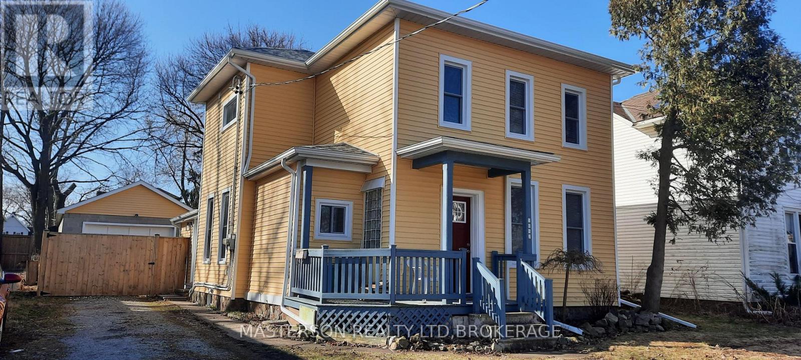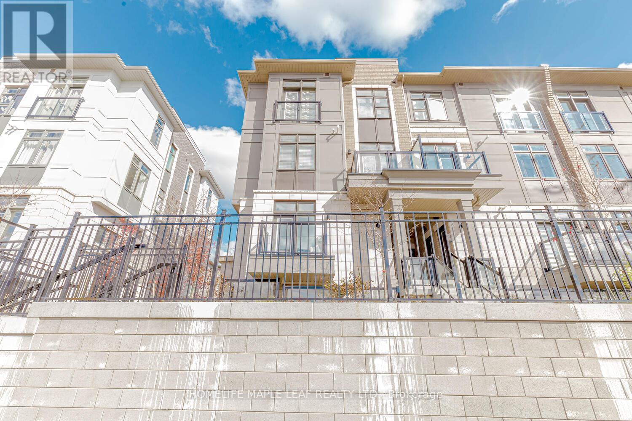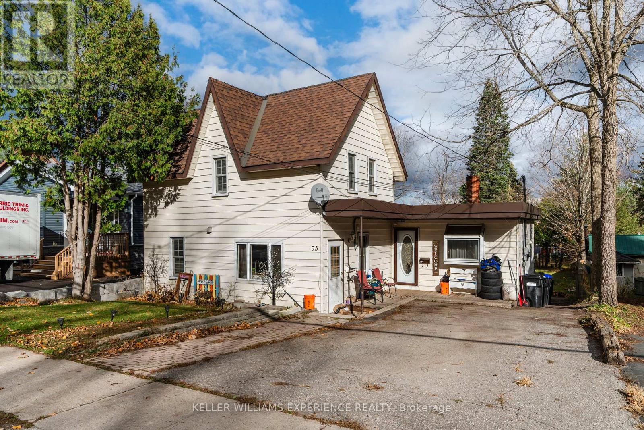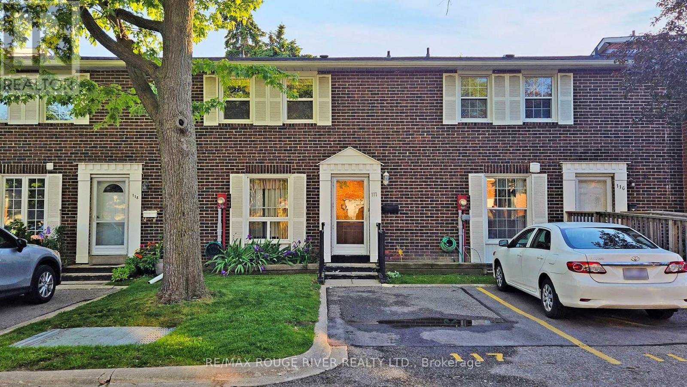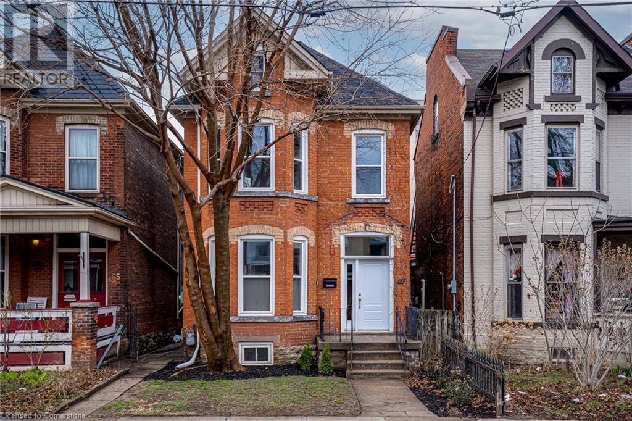2794 County Rd 43 Road
North Grenville, Ontario
3.54 Acres Highway Commercial C3-H Zoning. 3842 SQ Ft Existing Restaurant Leased Net Income $88K a Year. 401 Ft frontage on HWY 43 and three entrances. One entrance from James St.. Property on city services sewerage , gas, hydro, water etc**EXTRAS** For more details please check all attachments where next to Form 801 till floor plan. (id:60569)
35 Riverview Drive
Leeds And The Thousand Islands, Ontario
Hydrangea House. A rare opportunity to own an outstanding, 2+1 bedroom, 3.5 bathroom bungalow with a walkout basement suite at the edge of the St Lawrence River, on secluded Riverview Drive. The main floor decks offer outstanding views across the river. The walkout basement suite leads to a deck and hot tub overlooking the river. A sweeping lawn invites you to a pristine home with exceptional views over the river. Almost every room has a river view. The landscaped gardens are stunning. The waterfront includes a dock house with an electrical panel, a steel and concrete dock with a covered boat slip, and a boat lift. The water is deep all year long. A detached, single-car garage (with electricity) and a garden shed complete the property. **EXTRAS** The 1000 Islands: Canada's best known, least visited waterfront playground. It is unspoiled and at one with nature yet easily accessible from Ottawa, Montreal, Toronto & Watertown and Syracuse NY. Come & visit and you will never leave. (id:60569)
5134 Meadowood Lane
Lincoln, Ontario
Located in a quiet Beamsville neighborhood with easy access to the highway and the Niagara wine country, this four level backsplit offers open concept living with cathedral ceilings in the living/dining area. The kitchen features oak cabinets and granite countertops and an island with overhang for added seating. The upper level features 3 bedrooms including the primary bedroom with double closets and the main bath with double sinks and quartz countertops. The lower level consists of a spacious family room, bedroom and 3 PC bath. Bring your finishing touches to the basement level with great potential to add more living space. Outside the home is surrounded by interlock walkways and a large interlock patio. (id:60569)
90 River Road
Front Of Leeds & Seeleys Bay, Ontario
Large ranch bungalow on 1.5 acres with views of the St. Lawrence River just 5 minutes outside the charming town of Gananoque. 3 bedrooms, 2 full baths with an additional 2 bedrooms on the lower level. Crafted with precision and care by its original owner, this 3000+ sq t home stands as a testament to enduring quality and thoughtful design. From the ground up, meticulous attention to detail is evident. the main floor has extra large living, dining, eat in kitchen and family room for excellent entertaining. The lower level offers additional space for relaxation and enjoyment, including a cozy family room and large games room. (id:60569)
550 Queen Street E
Gananoque, Ontario
Imagine owning a slice of paradise in the heart of the Thousand Islands, home to scenic trails, stunning waterfront views, and pristine beaches! Welcome to 550 Queen Street in Gananoque, an over 5000 sq. ft., stunning custom-built waterfront estate for all the seasons on the serene Gananoque River. This expansive 4+1 bedroom home, nestled on a sprawling 4+ acre lot, boasts generously proportioned rooms, providing ample space for every family member to unwind and create lasting memories. With an inviting open-concept design, enjoy seamless flow between the chefs kitchen, dining, and family room. Host unforgettable gatherings on the large patio, or in the expansive 1158 square foot recreation room-ideal for entertaining guests, or enjoying quiet evenings with loved ones. Every window frames picturesque views of your private paradise, inviting you to immerse yourself in nature's beauty. Picture waking up to breathtaking riverfront views, spending sunny afternoons entertaining, unwinding by your inground pool, and enjoying direct waterfront access ideal for boating, fishing, or paddle sports. For those who cherish their hobbies, or need extra space for vehicles, this property boasts 2 garages with over 5 garage parking spaces and a separate workshop-ensuring ample storage solutions tailored to your lifestyle. With its charming locale, the home is conveniently located near all amenities: a stroll downtown, to nearby schools and parks, marina, and a vibrant arts and culture community and scene. This home is perfect for those seeking both tranquility, community, and convenience located within a short driving distance to Ottawa, Kingston, and the GTA. True magic lies in the home's potential: develop, expand, or simply revel in the beauty of your surroundings. Seize this opportunity to own a stunning treasure in eastern Ontario's most stunning waterfront community. Don't just dream it; live it! Experience this stunning property, schedule a visit today, and be captivated. (id:60569)
31 - 00 County Road
South Dundas, Ontario
Don't Wait to buy land, buy land and wait. Amazing opportunity awaits here zoned as Retirement Home Or a subdivision. Just 50 mins from Ottawa and 10 mins from highway 401 and town of Morrisburg. Gas and sewer services on the lot. Two lot fronts and next to already running Retirement home. Don't Miss on this... (id:60569)
Lot 25 Ross Park Road
North Stormont, Ontario
If you want to build your dream home, this is your ideal lot. The lot is clear and ready for all your building plans. Hook-up is available to a communal sewer and hydro is already at the road, with the groundwork already laid out for you including accessible utilities in a prime location. Situated in an up-and-coming subdivision with easy access to Highway 417. Build your dream home and enjoy this welcoming community. (id:60569)
17 Anderson Avenue
Mono, Ontario
Spectacular 4-Bedroom Bungaloft in a Prestigious Estate Neighbourhood. Discover the perfect blend of elegance and comfort in this stunning 4-bedroom, 4-bathroom bungaloft with 3 Garages. Situated on a 71 ft lot in one of the most desirable estate communities in the Mono/Orangeville area, this 3099 sq. ft. home offers an exceptional layout designed for modern family living. The main floor boasts 9 ceilings, a private den/office, and 3 bedrooms. Primary bedroom suite w/large walk-in closet & spacious 5 pc ensuite. 2nd Bedroom w/3pc semi-ensuite. A double-sided gas fireplace creates a warm and inviting atmosphere, seamlessly connecting the living and dining areas. The open-concept kitchen is a chefs dream, featuring quartz countertops, marble backsplash, gas stove, large island, walk-in pantry, and walkout to a recently refinished backyard deck perfect for entertaining. Upstairs, the 624 sq. ft. loft was customized by the builder to include a 4th bedroom with a private 3-piece ensuite bath w/pocket door, plus a separate living room area ideal for guests or multi-generational living. Step outside to a beautifully landscaped backyard featuring a patio w/gazebo, a variety of trees including; Magnolia, Cherry, Crab Apple, Lilac, Japanese Maple & Rose bushes. The large driveway offers ample parking for family and friends. Looking for additional space? The unfinished approx 3000 sq. ft. basement comes with rough-in for a bathroom, giving you endless possibilities to create your dream space. Don't miss the opportunity to own this exceptional home in an unbeatable location! (id:60569)
153 Wilmer Avenue
Gananoque, Ontario
For More Information About This Listing, More Photos & Appointments, Please Click "View Listing On Realtor Website" Button In The Realtor.Ca Browser Version Or 'Multimedia' Button or brochure On Mobile Device App. (id:60569)
769 Kootenay Path
Oshawa, Ontario
This ALMOST NEW nearly 1900 Sq foot 4 bed, 4 bath unique layout town in quite neighbourhood is a MUST SEE. The main flr offers a spacious bed w/3 pce ensuite and walk in closet as well as bonus walk out to the back yard and the convenience of laundry. The 1st floor offers a spacious open concept Liv Rm, Din Rm and Kitch perfect for entertaining and with a walkout to a small deck. The Kitchen is modern an beautifully done, it will bring out the chef in you with S/S appliances, beautifully done backsplash, large island w/seating and neutral quartz counters. This floor is complete with a 2 pce powder rm. Upstairs offers 3 spacious beds one w/ensuite and another 4 pce bath. This home offers plenty of space for the growing family who want to enjoy live and not yard work. The basement is unfinished an awaits your vision or perfect for storage. Looking for a home that checks all the boxes minutes to the highway and all the amenities look no further than this beauty. (id:60569)
375 Clarendon Drive
Ancaster, Ontario
Beautiful 3-bedroom bungalow situated in the heart of Ancaster in the highly sought after mature family friendly neighbourhood of 'Maywood'. Just a short stroll to the historic 'Ancaster Village' with numerous shops, restaurants, pubs, Ancaster Memorial Arts Centre & more. There is street access to the popular Radial Right of Way Hiking Trail to explore and take you to nearby parks. Tiffany Falls & Dundas Valley Conservation areas with numerous hiking trails, Hamilton Golf and Country Club, Meadowlands Power Centre Shopping & more are all nearby. Additional features of this lovely home include a large 75 x 100 ft private treed lot, a finished lower level with 3-piece bath, original hardwood floors throughout the main level, L-shaped living/dining room with gas fireplace, attached garage, separate entrance to the basement from the garage, rear deck great for entertaining in your 'Muskoka' like backyard. (id:60569)
1650 Appleby Line
Burlington, Ontario
Rarely offered development land in one of the highest traffic locations in Burlington. Property is zoned for a variety of industrial uses. Surrounded by modern, high-class developments, with a complete compliment of amenities in the immediate area. Burlington Transit bus stop immediately north and south of the property. Appleby Line is one of only two major roads in Burlington with Hwy 407 access. Municipal services are available on Appleby Line. (id:60569)
445 Warren Road
King, Ontario
THIS HOME IS BEING SOLD AS A LOT WITH PERMITS, ARCHITECTURAL DRAWINGS And INTERIOR DESIGN DRAWINGS. Domus 445 is a landmark to come to King City built by Kingsmore Developments, the developer who brought you this years Princess Margaret Lottery Grand Prize Home. Designed by the renowned architect and designer Richard Wengle and Erica Gelman. This home will be sold preconstruction and then built, allowing the distinguished owner the opportunity to make their mark on the home. The home will take roughly 20 months to build. The project is coming in at just under 10,000 sq ft of living space inclusive of the basement. 6950 sq ft above grade. There are 5 beds plus an in-law suite in the basement. 10 bathrooms throughout the home. The outcome of an amazing design team, is a home that stands out from the rest. This home comes with a full spa including a steam shower and Swedish sauna, a full gym, tiered theatre room, games room, golf simulator room, home office and bar for hosting your friends, guests and family. For outdoor hosting, there is an outside family/dining room and the ability to create an outdoor oasis on a beautiful lot. The primary bedroom is graced with a his and hers closet and a 6 piece bathroom. The basement will be finished at the same time as the build of the home. Each bedroom has its own bathroom. The interior millwork designs by Erica Gelman will leave you breathless. We are open for private appointments at our sales office with our sales managers, where we can walk you through the home and discuss the plans/finishes of the home. Don't miss this opportunity to own a home designed by an talented team. All renderings are conceptual and are subject to change. We are available by private appointment. (id:60569)
5892 Old Mill Road
Essa, Ontario
Wow....This is an exciting opportunity and a gorgeous piece of land. With planning changes due in 2025 what would you like to do with this 33+ acres? This land is a mostly flat, irregular shaped land parcel with vehicle access currently enabled via Old Mill Road (currently a dead end street). Aside from some well-maintained dirt trails within the Site, it is largely vacant with no structures present. The Site appears to be agricultural land which was left and native successional species have established. There appears to be a small wetland feature located on the western portion of the property. No other streams or waterways exist on the property. According to the Township of Essa Zoning By-Law 2003-50, the entire Site is located within the Agricultural (A) zone with Special Provisions. The Site is situated immediately north,and just outside of, the Townships Settlement Area of Utopia, which contains a settlement of Residential, Low Density, Detached (R1) zoned properties. South of those properties exists the Utopia Conservation Area, a Environmental Protection (EP) zoned area which consists of Bear Creek, woodlands, and a wetland feature. The zoning of the Site and its surrounding environment are depicted in picture 5. The small settlement area of Utopia, located to the immediate south of the Site, consists of single detached homes on deep lots of approx. 0.4ha in size. Beyond this area consist of a mixture of large agricultural lots, interspersed with dense vegetation along side Bear Creek(the Utopia Conservation area). An aerial view of the Site and surrounding environment is provided in picture 7. **EXTRAS** The Township is currently reviewing its Official Plan which presents a potential opportunity to have the Township consider incorporating these lands in the settlement area as part of their review. (id:60569)
4309 - 65 St Mary Street
Toronto, Ontario
This stunning 2-bedroom, 2-bath suite at the iconic U Condos offers 820 sq ft of sleek, modern living high above the city. East-facing floor-to-ceiling windows and soaring 10-ft ceilings flood the space with golden morning light, creating an airy, inviting vibe you'll love waking up to.Both bedrooms have walk-outs to a large balcony hello morning coffee with a view or evening wine under the stars! The primary bedroom is a total retreat, complete with a spa-like 5-piece ensuite and a large closet with built-in organizers to keep everything effortlessly tidy. The sleek kitchen is a chefs dream with integrated appliances, stylish cabinetry and a breakfast bar thats perfect for casual bites or chatting with friends over drinks. The open-concept layout flows easily into the living space, ideal for both cozy nights in and entertaining. Nestled next to St. Michaels College at U of T, you're just steps from Bay & Bloor, Yorkville, world-class shopping, top restaurants, TTC, and the subway basically, everything at your doorstep. With parking and a locker included, this suite truly has it all: luxury, location, and lifestyle wrapped into one perfect package. (id:60569)
21 Grass Meadoway Way
Toronto, Ontario
Nice & Cozy 3+1bedroom Townhouse in the Hillcrest Village Community | Quiet Neighborhood and Fully Fenced Backyard | Bright and Spacious Living Room with Soaring 11 ft Ceilings | Large Master Room & 2 Big Closets | Two Sun-Filled Bedrooms With South View | 2 Parking Spots With Built in Garage & Private Drive | Ample Visitor Parkings Close By & Outdoor Pool | Top-Rated School Zones of Arbor Glen PS (Cliff wood PS-French Immersion), High Land MS & AY Jackson SS and Have Chance to Apply Famous IB program (St. Robert CHS and Victoria Park CI) | Steps to TTC (25, 53, 51), Hwy 404, Shops, Restaurants, Supermarkets, Schools and Community Park | Maintenance Fee Includes: Water, Roof, Windows, Doors, Grass Cutting, Snow Removal, Etc. Freshly Painted| Newly Renovated Basement & Two Piece Washroom on Main Level | Newly Renovated Laundry Room. Don't Miss This Amazing Home ! This Home is Move-in Ready, So Well Maintained, and A Wonderful Opportunity to Live in a Vibrant Community! (id:60569)
66b South Street W
Dundas, Ontario
Beautiful custom-built 5 bedroom, 3.5 bath stone home on large .69 acre ravine lot. Attention to detail awaits you in this large home offering 4800 sq.ft. above grade (finishing the basement would offer you 7200 of finished living space). This lovely home boasts 2-storey, centre foyer leading to huge great room with stone wood burning fireplace, built-in wet bar and ravine/city views as well as walk out to decks. The main floor enjoys a welcoming large eat-in kitchen with all the bells and whistles including built in appliances, wine fridge and large island with granite countertops. The main floor laundry room is just off the kitchen with a back set of stairs leading to what could be a nanny’s quarters. The main floor is nicely finished with a separate and private dining room with a coffered ceiling, separate living room with walk out to side deck and an office with loads of built ins and a gas fireplace. The second floor can be accessed by 2 staircases, a circular staircase in the grand foyer and a back staircase to the “nanny's quarters. This floor is home to 5 large bedrooms and 3 full baths. The private primary suite enjoys a gas fireplace, large 5 pc ensuite and walk in closet. This home offers a large unfinished basement with loads of potential between size and height of ceilings. This lovely home and property is completed by an over-sized 3 car attached garage, large wrap around rear deck, inground sprinklers, ravine views over looking downtown Dundas and so much more. (id:60569)
4326 Ellis Street
Niagara Falls, Ontario
NICELY APPOINTED TWO STOREY LEGAL DULPEX RENOVATED WITH STYLE. LOCATED STEPS FROM THE NIAGARA RIVER PARKWAY. MOMENTS AWAY FROM NIAGARA'S TOURIST AREA AS WELL AS DOWNTOWN AND THE UNIVERSITY OF NIAGARA FALLS. ALL COMPLETED WITHIN THE PAST FOUR YEARS INCLUDE ROOF SHINGLES, SFE, WINDOWS AND BLINDS, DOORS , SIDING, FURNACE, A/C , WIRING, KITCHENS, BATHROOMS, FRESH PAINT AND FLOORING THROUGHOUT. COMPLETE WITH AN OVERSIZED(32'X19') BLOCK CONSTRUCTED GARAGE , FULLY FENCED BACK YARD, DECK AND GARDEN SHED. THE MAIN FLOOR FEATURES 9FT CEILINGS AND A MUD ROOM WITH HEATED FLOOR. THE DINING ROOM CAN EASILY BE USED AS A SECOND BEDROOM IF REQUIRED. THE UPPER UNIT IS WELL LAID OUT WITH A SPACIOUS BATHROOM AND STORAGE. CHOICES TO SHARE THE ENTIRE HOME WITH YOUR FAMILY OR RENT ONE OR BOTH UNITS. THERE ARE SEPARATE HYDRO METERS DON'T MISS THIS OPPORTUNITY. BOOK YOUR APPOINTMENT TODAY (id:60569)
206-30 Halliford Place
Brampton, Ontario
Bright, stunning, ready to move in corner stacked 2-bedroom townhouse: 2-3 floors in a high demand area of Brampton at Queen Street E & Goreway Drive. 2 Bathroom 1-4pe &: 1-2pc, 9 ft ceilings with many upgrades, laminate flooring throughout both floors, granite countertop in kitchen, 2 ad floor balcony, 3 ra floor Juliet view. 2 parking includes attached garage with remote door opener & 1 surface parking; close to highway 407, 427, shopping, hospital, conservation area, Park, Schools, Places of worship & transit at door step. Built by the Award-Winning Builder, Caliber Homes. The low maintenance fee includes snow removal, landscaping. (id:60569)
95 Fifth Street
Midland, Ontario
Don't Miss Out on This Fantastic Investment Opportunity! This centrally located, Duplex in Midland offers versatility and potential. Featuring a spacious main residence with three bedrooms and an additional legal two-bedroom apartment, it's perfect for generating rental income or multi-generational living. Situated near schools, shopping centers, and downtown, convenience is at your doorstep. The main residence boasts updated wiring, a modern kitchen, and generous living and dining spaces. Currently, both units are on a month-to-month lease, ready for owner occupancy. Whether you're an investor or looking for a place to call home, this property is a must-see! Schedule a viewing today and seize this opportunity before its gone! (id:60569)
117 - 70 Cass Avenue
Toronto, Ontario
*High Demand Tam O'Shanter Area *Wonderful Opportunity To Renovate Into Your Dream Home *Same Owner For Over 45 years *Galley Kitchen With Large Breakfast Area *Bright L-Shaped Living/Dining Room *Walk out To Private Fully Fenced Yard *Ultra Convenient Direct Access To Warden Ave *Open Concept Basement Recreational Space *Lots of Storage *Well Managed Complex With Low Maintenance Fees *1 Parking Space Right in Front of your Door *Close to All Amenities, Shopping, Restaurants, McDonalds, Groceries, Schools, Parks, TTC & Hwy 401. Dont Miss This Opportunity (id:60569)
1135 - 109 Front Street E
Toronto, Ontario
Experience Upscale Urban Living At The Prestigious New Times Square - Just Steps From The Iconic St. Lawrence Market. This Beautifully Designed Home Offers Spectacular Skyline Views From Every Room. This Suite Includes A Open-Concept Layout Perfect For Entertaining And A Smart Split-Bedroom Layout For Added Privacy. Enjoy The Convenience Of Downtown Living With Just a Short Walk To The Financial District, Union Station, Shops, Restaurants, Theatres, Transit & More. Easy Access To The DVP & QEW Makes Commuting A Breeze. (id:60569)
319 - 9 Tecumseth Street
Toronto, Ontario
STUNNING NEW BUILDING - THE WEST BY ASPEN RIDGE HOMES IS FINALLY AVAILABLE! UNBEATABLE LOCATION IN THE HEART OF KING WEST. ONE OF THE MOST FUNCTIONAL FLOOR PLANS YOU'LL COME ACROSS IN THIS 2 BEDROOM + DEN (A REAL DEN) CONDO WITH BRIGHT SOUTH FACING UNOBSTRUCTED VIEWS. THIS SPACIOUS & FUNCTIONAL FLOOR PLAN SPANS 931 SQ. FT. INSIDE WITH AN ADDITIONAL 176 SQ. FT. OF OUTDOOR SPACE. 1 PARKING AND 1 LOCKER INCLUDED. LOCATED IN ONE OF THE BEST AREAS IN TORONTO, WITH EVERYTHING AT YOUR FINGER TIPS INSIDE AND OUTSIDE, WHAT MORE COULD YOU ASK FOR! (id:60569)
67 West Avenue N
Hamilton, Ontario
LIVE IN ONE UNIT,LET THE OTHERS PAY YOUR MORTGAGE! Welcome to this BEAUTIFULLY RENOVATED LEGAL TRIPLEX offering the perfect blend of HOME OWNERSHIP AND INCOME POTENTIAL. Whether you're a first-time buyer, multi-generational family, or someone looking to offset living costs, this is a rare opportunity to live comfortably while earning rental income. Located in a VIBRANT,HIGH-DEMAND NEIGHBOURHOOD, you’ll be steps from transit, hospitals, schools, and shopping—everything you need is close by. With three fully separate units and CITY-APPROVED PLANS FOR A FOURTH, this home gives you the space to grow while your investment works for you. The property was FULLY UPDATED IN 2019 with modern finishes, quality workmanship, and thoughtful details throughout. Live in the unit that suits your lifestyle, and enjoy peace of mind knowing the other units are turn-key and appealing to great tenants. Each unit has SEPARATE ENTRANCES,METRES AND LAUNDRY, making it easy to manage and maintain. With a NET OPERATING INCOME OF OVER $49K, this home offers real financial flexibility. Whether you're looking to reduce your monthly costs or build long-term equity, this property delivers. And with CITY-APPROVED PLANS FOR A 4TH UNIT, you’ve got a built-in future project that could dramatically increase value and cash flow. Bonus: low maintenance, ample parking, and a layout that offers privacy and comfort for everyone under one roof. As interest rates continue to ease, this is your chance to secure a FINANCIALLY SMART, LIFESTYLE-FRIENDLY HOME in a growing neighbourhood. DON'T MISS OUT—BOOK YOUR SHOWING TODAY and discover how you can live well and invest wisely all at once! (id:60569)

