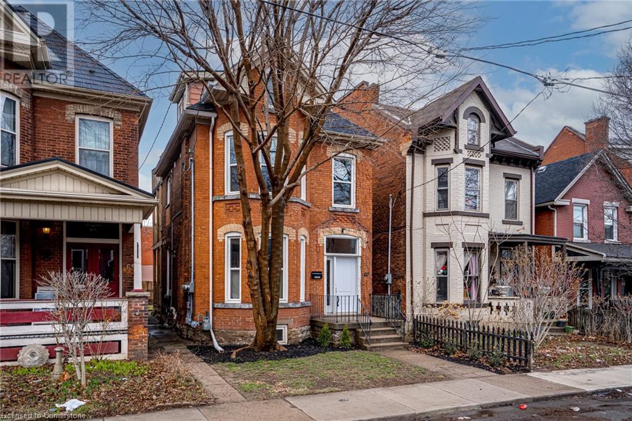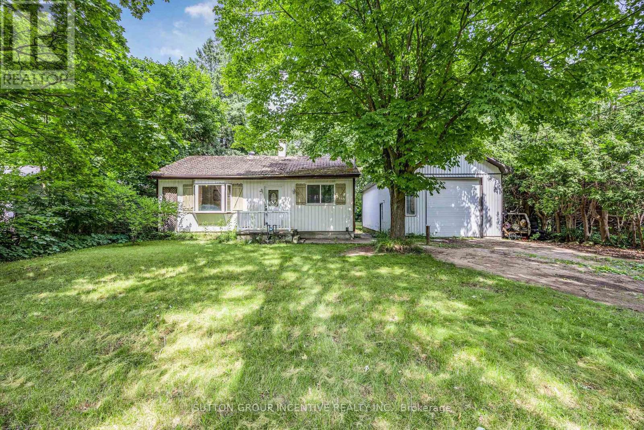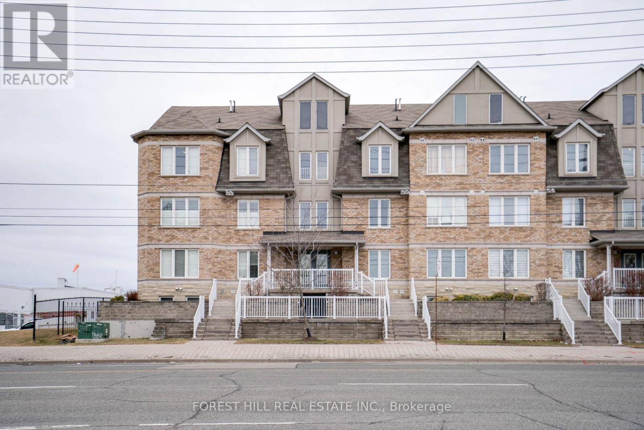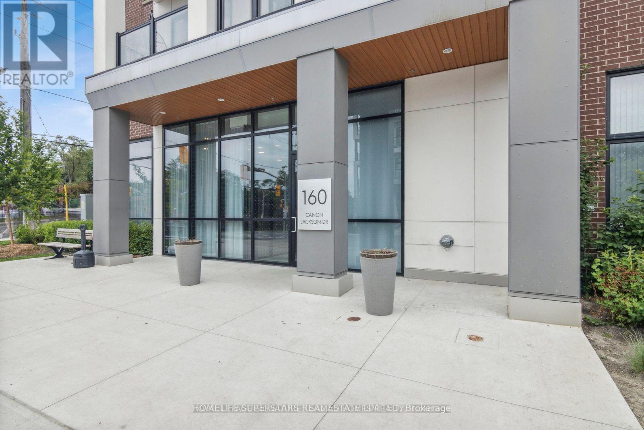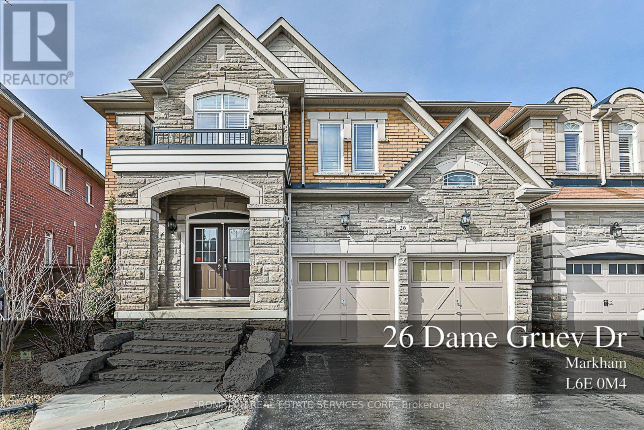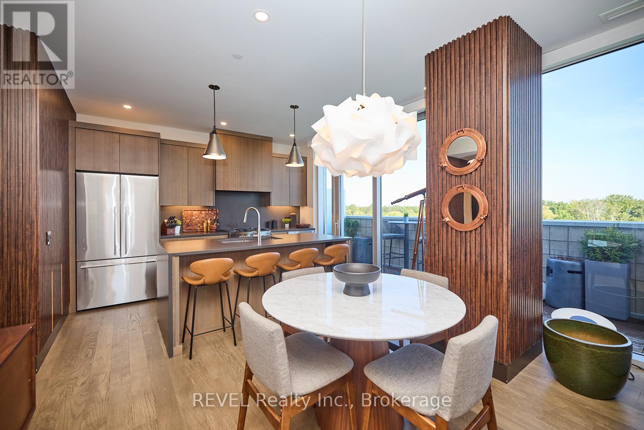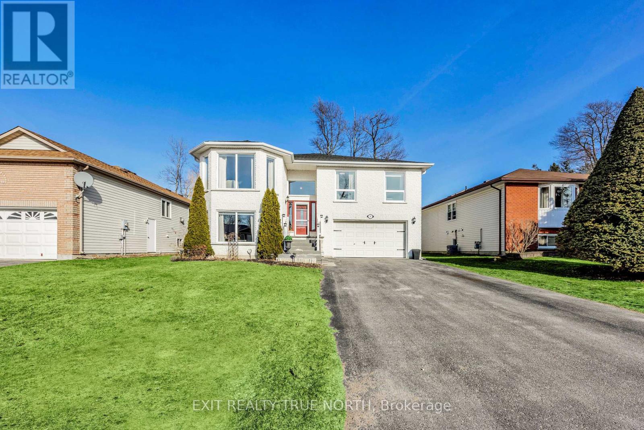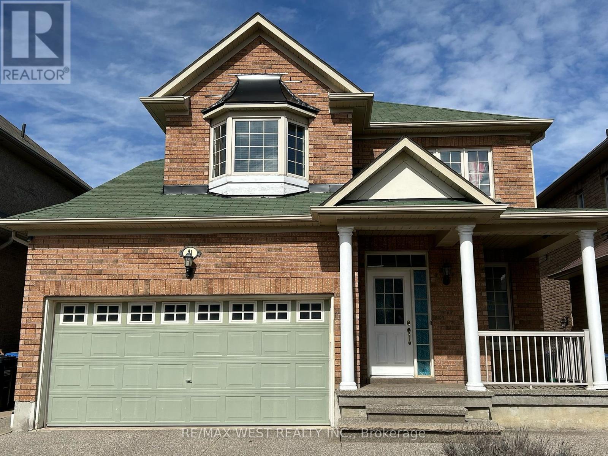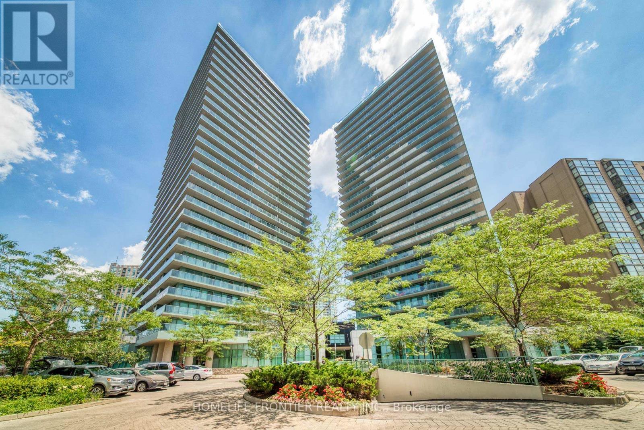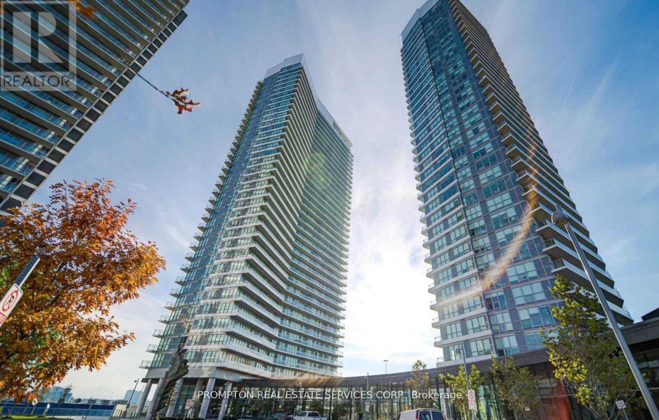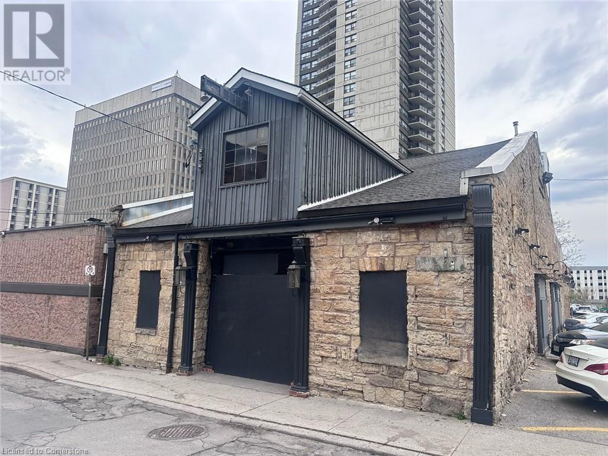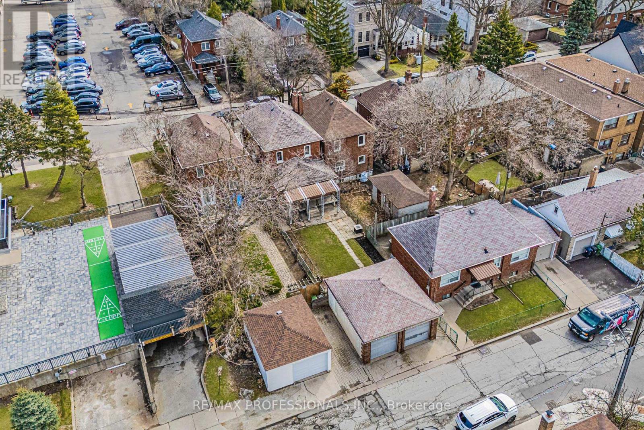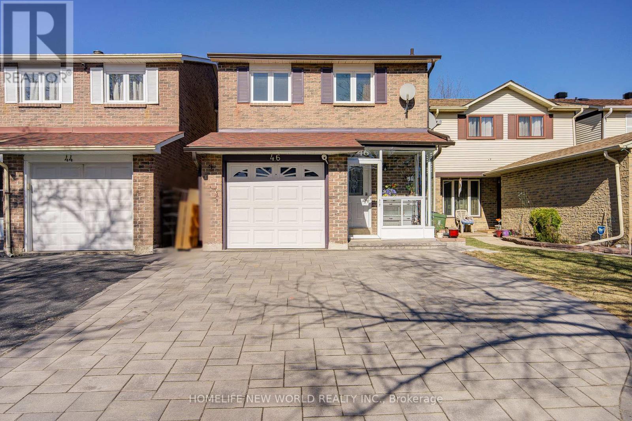67 West Avenue N
Hamilton, Ontario
INVESTOR'S DREAM This cash-flowing, FULLY LEGAL TRIPLEX offers everything a savvy investor is looking for—PLUS UPSIDE POTENTIAL with CITY APPROVED PLANS TO ADD A FOURTH UNIT, significantly increasing property value and future income. Located in a PRIME RENTAL NEIGHBOURHOOD, steps to transit, hospitals, shopping, and other key amenities, this property is positioned to attract and retain A+ TENANTS year-round.RENOVATED TOP TO BOTTOM IN 2019, each unit features modern finishes, updated mechanicals, and separate utilities—keeping maintenance low and ROI high. Whether you're looking to expand your portfolio or step into a turnkey investment, this property checks every box. With a NET OPERATING INCOME OF OVER 49K/YEAR, you're already earning strong passive income from Day 1.But it gets even better. The city-approved fourth unit plans open the door to a VALUE-ADD PLAY that could allow for a refinance strategy (BRRRR, anyone?) once completed, increasing your equity and monthly cash flow even further. This is not just a buy-and-hold—it’s a BUY HOLD AND GROW opportunity.Additional features include ample parking, separate entrances for all units, and modern, tenant-pleasing finishes throughout. Zoned and permitted as a legal triplex, there’s NO RED TAPE OR SURPRISES—just clean, reliable income. With INTEREST RATES SHOWING SIGNS OF EASING, now is the time to lock in a quality asset that will only get more valuable with time. This is a rare offering that combines stability, scalability, and simplicity. Don't miss your chance to own a high-performing, low-maintenance investment in a sought-after neighbourhood. BOOK YOUR SHOWING TODAY and see why this opportunity stands out from the rest! (id:60569)
1213 Bayfield Street N
Springwater, Ontario
GREAT OPPORTUNITY! Discover the perfect blend of rural charm and urban convenience! This property offers so much potential for families, contractors, retirees, or anyone seeking extra space and privacy*Shop: A spacious 20ft x 40ft workshop with an 11ft tall door is ideal for hobbyists or a home-based business! Lot: Enveloped by mature trees, this 80ft x 247ft lot (just under half an acre) provides plenty of room for parking, gardening, and letting kids and pets roam free*Location: Adjacent to the upcoming Midhurst Community Hub, featuring a planned sports complex, and just minutes from hundreds of acres of Simcoe County Forest with access to trails*Home Features: Four bedrooms, two baths, and ample opportunities for customization. The side entry could easily be modified for separate basement access, perfect for in-law capabilities.*Backs onto the Springwater Public Library property*Property sold as-is and priced as such*Don't miss out on this fantastic opportunity! (id:60569)
72 - 655d Warden Avenue
Toronto, Ontario
This bright and spacious 4-bedroom family home offers the perfect blend of comfort and convenience. Featuring 2 full bathrooms and 3-car parking (including 1 in the attached garage), this top-floor corner unit ensures added privacy with no neighbors above and an abundance of natural light throughout. The home includes three generously-sized bedrooms, plus a versatile loft with a walkout to a deck ideal for a family room, home office, or extra bedroom the possibilities are endless! The 4th bedroom can easily be transformed into a primary office with its own walkout patio. The open-concept main living area boasts high vaulted ceilings and a modern kitchen, along with a living and dining room that leads to a balcony. Every room is bathed in natural light, creating a warm and inviting atmosphere. Extras include transit at your doorstep, just a short walk to Warden subway station, and minutes to big-box shopping, restaurants, a Cineplex, and the upcoming Eglinton Crosstown LRT. Nature trails and more are also nearby! Plus, the pet-friendly complex has no restrictions. (id:60569)
607 - 160 Canon Jackson Drive E
Toronto, Ontario
Stunning 2-Year-Old Penthouse with Den 600 Sq Ft This beautiful, modern penthouse offers a sleek and spacious living experience with a well-designed open-concept living room and kitchen. The unit includes :One Bedroom & One Bathroom Mirrored Wall-to-Wall Large Closet in the bedroom Den for added space or home office Open Concept Living Room & Kitchen perfect for entertaining Large Balcony with stunning views to enjoy breathtaking sunsets Ensuite Laundry with Washer & Dryer included Fully Equipped Kitchen with Stainless Steel Fridge, Stove, and Dishwasher Additional Features: One Parking Spot Large Locker for extra storage Convenient Location: Just minutes from Highway 401/400, downtown, banks, grocery stores, and more TTC Access right under the building Don't miss out on this incredible opportunity to live in a fantastic location with all the modern amenities you need. Schedule a viewing today! (id:60569)
111 - 140 Canon Jackson Drive S
Toronto, Ontario
Live in style in this beautiful European-inspired townhouse in the highly sought-after Daniels Keelesdale community! This home features an open-concept living room and kitchen with stunning granite countertops, perfect for entertaining or everyday living. The kitchen comes fully equipped with stainless steel appliances, including a fridge, stove, and dishwasher. Enjoy the convenience of an ensuite laundry with a washer and dryer, as well as a spacious bathroom. The master bedroom offers a large Mirror Closet&storage area, and an additional large locker in the basement provides even more space. Step outside onto the beautiful open balcony to take in the fresh air. Parking is a breeze with one designated underground spot just 2 minutes from your front door. TTC and LRT just a 2-minute walk away. You'll also be minutes from the 401 & 400 highways, as well as local amenities like Walmart, grocery stores, and bank. Yorkdale Mall is just a short drive away, and the home is serviced by a bus route directly to York University. Nature lovers will appreciate being steps away from trails and parks, and there's a dedicated amenities building featuring a fitness center, party room, co-working space, BBQ area, and much more!This home is the perfect combination of convenience, luxury, and location don't miss your chance to call it yours! Seller is RREA! (id:60569)
2607-2609 Keele Street E
Toronto, Ontario
Great Investment for 2 triplexes with 2 private driveways *Re-Development Or Live in & Rent** 3x3 Bedrooms, 3x2 Bedrooms are about same sizes. 8 Separate meters, Newer Roof, Long Term Tenants. Close To 401 & TTC * other Amenities. (id:60569)
180 Sandlewood Parkway
Brampton, Ontario
High revenue, great profitability and turn-key opportunity at a prime location of Kennedy/Sandlewood in Brampton guaranteed to be the busiest you've ever encountered. Welcome to CARIBBEAN HEAT A CHINESE CARIBBEAN HALAL RESTAURANT. Doing an awesome sales of almost 575,000.00 per year. Currently operated by two persons. Short, productive and profitable hours of 11 am 8:30 pm for 7 days a week. Attractive lease of 7600 inclusive of T.M.I and H.S.T. current tenure till August 2025 with an option to extend for another 5 years. All numbers are verifiable and auditable on submission of a conditional offer. All equipment and chattels are available and included in the purchase price. (id:60569)
8930 County Road 9
Clearview, Ontario
Welcome to your new home in the picturesque hamlet of Dunedin, just a stone's throw from the charming town of Creemore. This beautiful property sits on a tranquil quarter-acre lot complete with a fire pit and an heirloom apple tree. With over 1,600 square feet of living space, this home features 4 bedrooms, ideal for family and guests, and 3 bathrooms, including a convenient ensuite. Hardwood floors throughout add warmth and elegance to every room. The main floor boasts an open-concept living area with a large eat-in kitchen and designated dining space. The lower-level family room has its own entrance and a cozy wood stove, perfect for aprs-ski gatherings with friends and family. The nearby Dunedin River Park offers opportunities for swimming, playing, and enjoying the picturesque natural surroundings. Close to ski clubs, the Bruce Trail, and 6 minutes from Creemore, known for its artisanal shops, local breweries, and vibrant community events. This home is perfect for those looking to escape the hustle and bustle of city life while still enjoying easy access to amenities and outdoor activities. Whether you're seeking a permanent residence or a weekend retreat, this Dunedin gem is a must-see! (id:60569)
4983 University Avenue
Niagara Falls, Ontario
Golden opportunity in a prime location! This vacant 3-level backsplit offers 1,093 sq ft of bright, freshly painted living space tucked into a quiet neighbourhood just off the QEW—only 15 minutes to the Rainbow Bridge. The sun-filled main level features a spacious family room with hardwood floors and a tiled kitchen. Upstairs you'll find 3 bedrooms and a beautifully renovated 4-piece bath with double sinks. The lower-level in-law suite boasts a huge rec room with gas fireplace, an eat-in kitchen, 3-piece bath, and an oversized laundry room—with plenty of room to add 1–2 bedrooms or enjoy it as open-concept. Ideal for multigenerational living or extra income with its separate entrance. Outside, enjoy a generous backyard with large shed, single-car garage, and parking for two more. Whether you're investing, house hacking, or simply need space for the whole family, this Power of Sale property offers unbeatable value and potential. (id:60569)
26 Dame Gruev Drive
Markham, Ontario
The Home You've Been Waiting For In High Demand Greensborough!!! Every Room Has Been Upgraded In This 4 Bedroom, 5 Bathroom Home On One Of The Only Premium Lots In The Area That Is 108 Feet Deep. Ideal Open Concept Layout On The Main Floor And A Custom Layout On The Second. This Home Has It All, Including Professional Landscaping. Don't Miss Out! (id:60569)
408 - 800 King Street W
Toronto, Ontario
Experience a one-of-a-kind loft perched above King St W! Welcome to The Kings Lofts, a rare and sought-after two-story residence in the heart of King West Village. This spacious 1-bedroom + den Loft features the coveted "08" layout, offering an extended floor plan thanks to its unique architectural design. Soaring 17-ft ceilings and a wall of south-facing windows flood the space with natural light, highlighting the exposed concrete ceilings, custom stone accent wall, and industrial-chic details like steel ducts, a red fire bell, and a stainless steel hanging chefs pot rack. The largest balcony in the building provides a private outdoor escape, complete with stylish tile flooring and tree-lined view is perfect for barbecuing with friends. Other standout features include custom-stained oak stairs with steel trim, an extra storage/pet room discreetly built under the stairs, and a Nest smart thermostat. Located on the high-demand 4th floor, this pet-friendly building allows BBQs and offers all-inclusive maintenance fees covering utilities. Enjoy top-notch amenities, including overnight security, a modern gym, guest parking, and easy access to trendy restaurants, bars, shops, cafés, parks, and public transit. Don't miss this rare opportunity to own a true loft in one of Torontos most vibrant neighbourhoods! (id:60569)
7 Usher Street
Brantford, Ontario
3 + 1 BEDROOM, 2 BATH, 3 CAR HEATED GARAGE. GARAGE HAS 240 VOLT & OWN BREAKER PANEL. OPEN CONCEPT LIVING ROOM & EAT-IN KITCHEN. LOWER LEVEL FINISHED WITH NICE SIZED FAMILY ROOM WITH BAR. THIS HOME COULD EASILY BE IN-LAWED WITH A PRIVATE SIDE ENTRANCE. COME SEE FOR YOURSELF. PRICED TO SELL! (id:60569)
604 - 57 Lakeport Road
St. Catharines, Ontario
Perched in the heart of Port Dalhousie, one of the most sought-after waterfront destinations in St. Catharines, 604-57 Lakeport Road offers an unparalleled living experience. This luxury waterfront condo is just steps from the beach, restaurants and the wholesome downtown core of Port Dalhousie, blending modern living with natural beauty. Complete with extreme attention-to-detail and carefully thought-out finishes, it is simple to notice how this particular unit of Royal Port is special. Positioned beautifully, this 1,266 square foot corner unit features a wraparound terrace that spans the exterior of the home. With access from both the main living area and the primary bedroom, taking in the surrounding water views from your own private balcony couldn't be easier. Custom woodwork with embedded ambient lighting, motorized blinds and a gas fireplace with gorgeous surround are just a few of premium finishes that span this unit. With over $50,000 spent in upgrades, there hasn't been a detail missed in the finishing of this unit. Boasting an expansive island with a quartz waterfall countertop, a sleek backsplash and ample storage, the kitchen is certainly impressive. The massive primary bedroom is a serene retreat with a gorgeous 4-piece ensuite, walk-in closet and direct access to the exterior, where you can enjoy fresh air and beautiful scenery. The second bedroom is equally spacious and, with a Murphy bed, offers versatility as a guest room or home office. Ideally suited for a busy professional or a couple looking to downsize from their family home, condo living adds simplicity to day-to-day life. The building itself is meticulously kept and features a spacious main lobby and fabulous roof top patio with panoramic views. Equipped with a convenient storage locker and two underground parking spaces, there are no sacrifices being made here. Enjoy the best of luxury living here at unit 604 of 57 Lakeport Road - a property which truly defines sophisticated comfort. (id:60569)
30 Dufferin Street
Fort Erie, Ontario
Welcome to 30 Dufferin Street, a captivating two-storey home nestled in the heart of Fort Erie. This property offers a seamless balance of charm and functionality, making it an excellent choice for families, professionals or anyone in search of a flexible space to live, work or grow. The interior boasts over 1,300sqft of finished living space with three spacious bedrooms, including a convenient main-floor option and two bathrooms, one oversized with tile finishes on the upper level. The main floor invites you in with its warm atmosphere showcasing classic wood detailing, a bright and efficient laundry area and a thoughtfully designed kitchen with direct access to a side porch, perfect for outdoor dining or entertaining. With central air conditioning and gas heating, the home provides year-round comfort and ease. Step outside to find a generous sized lot that provides plenty of space for outdoor activities, gardening and entertaining. The property features a detached garage and a private driveway with space for multiple vehicles. A standout feature of this property is its commercial zoning, which opens the door to endless possibilities, from running a home-based business to establishing a professional workspace. Located in a quiet yet central neighbourhood, this home is just minutes from the downtown core, offering easy access to schools, parks and shopping. Nearby amenities include popular dining spots, public library, marina and the scenic Niagara River, ensuring ample opportunities for leisure and recreation. Whether you're searching for a comfortable home, a business-friendly location or both, 30 Dufferin Street is a unique opportunity to enjoy the best of Fort Erie's community and lifestyle. Don't miss your chance to make this remarkable property your own! (id:60569)
907 - 801 King Street W
Toronto, Ontario
Step into the vibrant heart of King West and experience downtown living at its best! Perched on the lively corner of King and Niagara, CitySphere blends classic charm with modern convenience. This thoughtfully improved suite features a beautifully upgraded bathroom with a new floor and vanity, additional kitchen cabinets for extra storage, and newer appliances, including a microwave, fridge, and ensuite washer/dryer. The closet has been upgraded for better organization, while refined tile flooring enhances the space with elegance and durability. This unit not only offers unobstructed lake views but is also steps from lush green spaces, including a dog park perfect for pet owners! Beyond the stunning interior, residents of CitySphere enjoy premium recreation-focused amenities, including a fitness center, sauna, rooftop patio with a hot tub, tennis courts, and 24/7 concierge service. Located in the sought-after King West neighbourhood, this condo puts you at the center of Toronto's most exciting scene. From buzzing nightlife and top-rated restaurants to charming cafes everything you need is just steps away. Plus, with the Entertainment District minutes away, Torontos hottest attractions are always within reach. Don't miss out on this incredible opportunity your dream downtown lifestyle awaits! (id:60569)
59 Riverdale Drive
Wasaga Beach, Ontario
Raised bungalow with over 2800 sf of finished space above grade. Main floor open concept family room, dining and kitchen area. Walkout from the dining room to a large deck. Walk in pantry in the kitchen. The primary bedroom is large with a walk in closet and semi en suite bathroom. 2 other bedrooms on the main floor. The lower level is a fabulous layout with endless possibilities. Imagine the convenience of two lower level walkouts, opening doors to a world of potential for multiple uses whether it's a cozy additional family retreat space, a home office, a creative studio, a potential in law suite. The lower level family room, foyer, stairs and bedroom feature brand new flooring. A second full bathroom offers flexibility for growing families or hosting guests. Don't overlook the large unfinished room with laundry in it, currently used for storage. Envision it as an extra bedroom, kids play room or perhaps as a second kitchen, perfect creating a potential second living space. No carpet in the house. Double garage. This is a fantastic home with room for your family to grow. It is close enough to amenities and the beach for convenience but also in a quiet area. (id:60569)
31 Gamson Crescent
Brampton, Ontario
Smooth-Smart and Rambling. Impressive home with spacious bedrooms, beautiful laminate floor and nine feet ceiling throughout the main floor. The unspoilt basement has an entrance from the laundry room, perfect for a basement apartment. This home has an exposed Concrete driveway, sidewalk, and patio with a gazebo. It's an open-concept design with tall windows. No space wasted in floorplan! Larger 2nd and 3rd bedrooms. Primary bedroom with 2 walk in closets and large windows. Ideally located with very short distance to highway 410 with access from Mayfield or Sandalwood Parkway and special regional school programs. Walking distance to schools from JK to Grade 12 including Carberry French immersion school (closest!). Great for kids to walk or ride to 3 parks, 1 with splashpad. Many more parks close by! Centrally located to all major grocery stores including Chalo Freshco, Walmart, banks, restaurants, dealerships and Trinity Commons mall.Unspoiled basement for new owner to build dream basement. Each room painted to uplift mood and express personality. (id:60569)
808 - 5508 Yonge Street
Toronto, Ontario
Updated with stylish New Vinyl Flooring and beautifully Refinished Kitchen Cabinets, this spacious2-bedroom, 2-bathroom corner condo offers a fresh, modern feel! Ideally located in the vibrant heart of North York, this bright and airy unit boasts an expansive wrap-around balcony and floor-to-ceiling windows that flood the space with natural light. Enjoy great building amenities, including 24-hour security, an exercise room, a games room perfect for entertaining, comfortable guest suites, and a versatile party/meeting room. Plus, theres ample visitor parking for your guests. Just steps from Yonge/Finch Subway Station and GO Transit, this prime location offers unparalleled convenience with easy access to shops, banks, fine dining, a community centre, parks, and more! Experience the best of urban living in one of North York's most sought-after locations! (id:60569)
21 - 703 Windermere Road N
London North, Ontario
This exceptional Ravine Lot, 4-bedroom, 4-bathroom condo townhouse is highly sought after, offering a peaceful environment with proximity to excellent schools. This property perfectly blends natural beauty and modern living, boasting stunning views that overlook a tranquil stream and lush wooded area. The home is designed with large windows on all three levels, allowing natural light to pour in and providing breathtaking views of the green backyard. The main level features a cozy wood-burning fireplace, ideal for creating a warm and inviting atmosphere in the spacious living area. The formal dining room offers a refined space for entertaining, while the stylish dine-in kitchen provides a perfect setting for family meals. The master bedroom is a private retreat with an ensuite 4-piece bathroom and a walk-in closet. The lower level features a walk-out bedroom offering direct access to the serene outdoor space. This home is ideally located close to a dog park, walking trails, Windermere Fields, the University of Western Ontario, and Masonville Mall, providing the perfect balance of convenience and nature. Don't miss the chance to make this stunning townhouse your new home! (id:60569)
711 - 115 Mcmahon Drive
Toronto, Ontario
Great Location To 401/404.! Sw Corner Unit Over L/K Cn Tower. Sun Spoiled, Oversized Great Rm, Hottest Area In North York. You Have It All - Restaurants, Grsy Stores, Sbw Station, Ny General Hospital, Ikea, And Community Center Of Walking Distance. 3 Brms+2 Bathms. Spacious 1118 Sf + Huge 245 Sf Balcony. Best Choice In Town. Basketball/Tennis Courts, Bbq Area & Gym, Pool. 5 Minutes Drive To Bayview Village. (id:60569)
7038 Guelph Line
Milton, Ontario
Discover the breathtaking Steeple Hill Estate, nestled on 3.3 acres with panoramic views of Mount Nemo and view of Toronto. This extraordinary property features a fully fenced yard adorned with apple, pear, cherry, and plum trees. Enjoy outdoor living at its finest with a spacious inground heated pool and a stylish cabana. The expansive 6-car heated garage, complete with a loft, offers an ideal space for a studio or additional living quarters. Inside, the sunken main floor family room, highlighted by a cozy fireplace, seamlessly connects to a large solarium, creating a bright and inviting atmosphere. The state-of-the-art kitchen is a culinary dream, boasting a generous center island, two Wolf ovens, a garburator, and a pasta arm. The master suite is a standout feature, showcasing an open loft design with skylights, a luxurious ensuite bathroom, and a spacious walk-in closet. The professionally finished lower level includes a large recreation room, a billiard room with a washed oak wet bar, an additional bedroom, a second sunken family room, a 3-piece bath, and a separate laundry area. Conveniently located near the renowned Kelso Park, beach, and boating at Rattlesnake Point, this exceptional estate offers a truly unique and idyllic retreat. **EXTRAS** New roof with shingles installed 2019, windows 2019,Doors 2021, Furnaces X2, AC X2,Grage Doors 2022 (id:60569)
33 Bowen Street
Hamilton, Ontario
Welcome to 33 Bowen Street, a historic gem in downtown Hamilton's vibrant restaurant and nightlife scene for decades. Originally built as a carriage house in the 1800's and later converted into a hotel in the early 1900's, this property offers over 4,500 sqft. of prime commercial space. Recent updates include modernized washrooms, refreshed upholstery, and modernized interior decoration. The upstairs portion features an immaculate bar imported from Dublin, perfect for hosting events. Seize the opportunity to make your mark on this iconic building and continue its legacy (id:60569)
560 Atlas Avenue
Toronto, Ontario
560 Atlas Avenue | A Rare & Remarkable Opportunity in Prime Toronto. A truly unique offering in one of Toronto's much desired neighbourhoods. Situated on an extraordinary lot that spans the full depth between Atlas Avenue and Winona Drive, this fully detached two-storey home offers unmatched opportunity, exceptional space, and incredible potential. Boasting a double car detached garage with access from Winona Drive, this property opens up the exciting possibility of building a substantial laneway suite (see report) an opportunity to create an additional income-generating unit or multigenerational living space in the heart of the city. Further, there may be a possibility to sever the lot and build two homes as similar lots in the area have done (Buyer to do their own due-diligence) . Inside, you'll find a generously sized interior with a functional layout, offering large principal rooms and ample square footage across all levels. The finished basement with a separate entrance provides the perfect setup for a potential secondary suite or in-law accommodation, making it ideal for those looking to transform the home into a multi-family investment property. Alternatively, renovate and design the space to become your forever family home in a thriving, close-knit community. Surrounded by stunning custom-built multi-million dollar homes, this property is a blank canvas with endless potential in an area that continues to grow. Steps to Eglinton West Subway Station, the Eglinton LRT, and minutes to Allen Rd for easy commuting. Close to top-rated schools, parks, cafes, shops, and the vibrancy of close by neighbourhoods such as Cedarvale, Forest Hill & Humewood. Nestled in a neighbourhood known for its charming tree-lined streets, family-friendly vibe, and strong community feel. Whether you're an investor, builder, or end-user, 560 Atlas Avenue is a rare chance to secure a versatile property in a rapidly growing area. Opportunities like this are few and far between. (id:60569)
46 Moorehouse Drive
Toronto, Ontario
Welcome To This Renovated All Brick Cozy Family Home In Prime Location, Quiet St, Bright & Spacious 3+1 Bdrms, 4 Washrooms. Updated Kitchen Features S/S Appliances, Granite Countertop, Backsplash. From Dining Area W/O To Large Deck. Hardwood Flr On Main Floor, Good Size Primary Bdrm Has 3Pc Ensuite, Finished Basement W/One Bedrm, 3Pc Barh And Rec Rm. Direct Access To Garage. Newer Widen Interlocking(2024)Driveway Could Park 2 Cars. Well Setup Vegetable Garden In Long Fenced Backyard & Back To Trail. Enclosed Front Porch. Updated High Quality Thermo Windows/Doors, Newly Replaced Eavestroughs(2024). Close To School, Park, Ttc, And All Amenities. Move-In Condition. A Must See! ** This is a linked property.** (id:60569)

