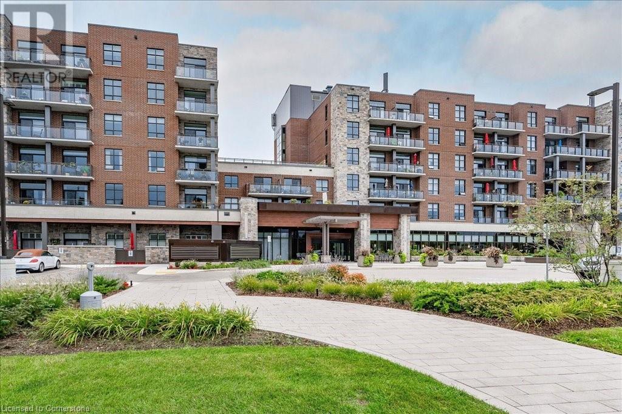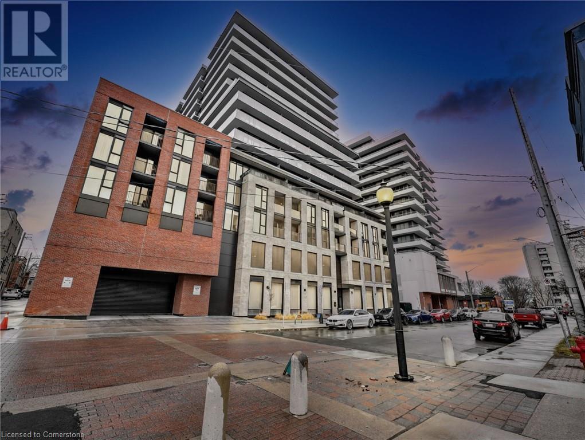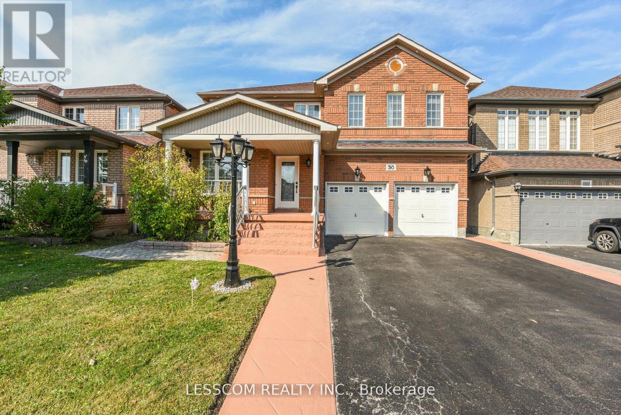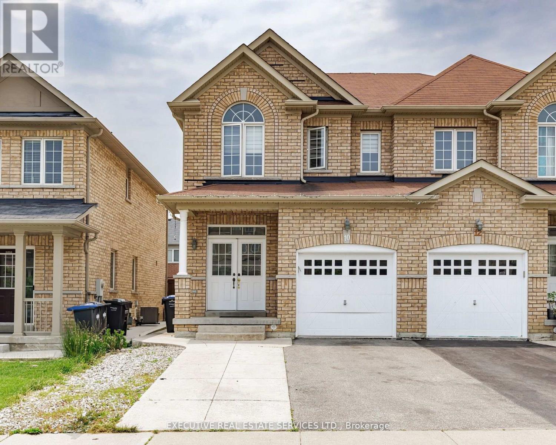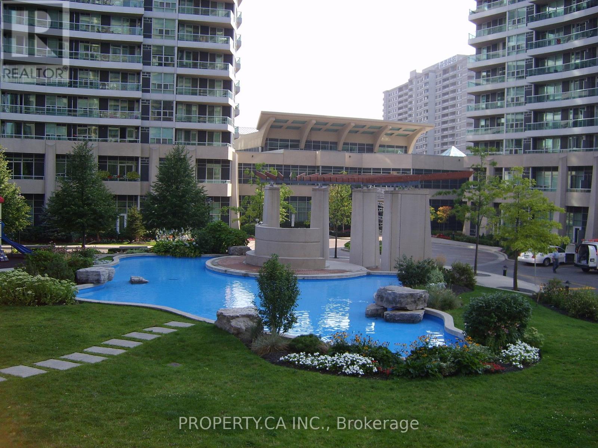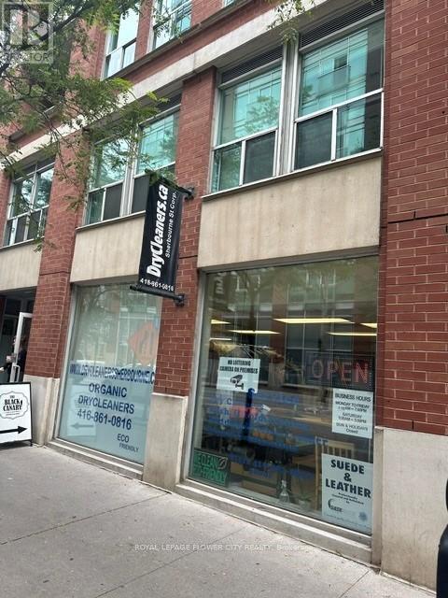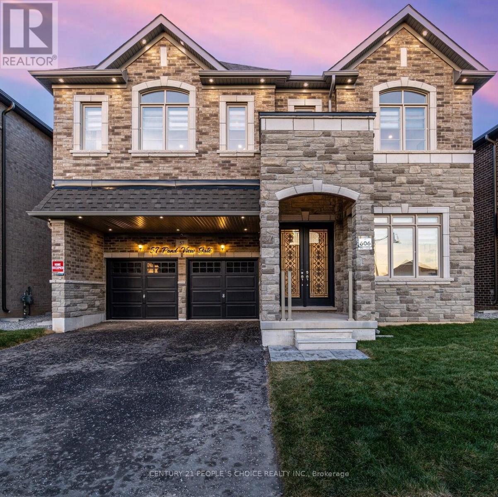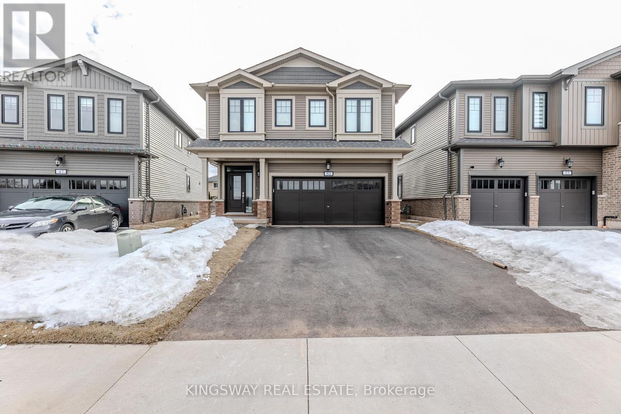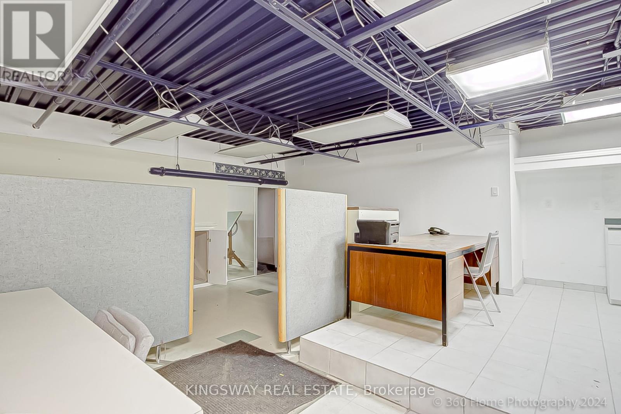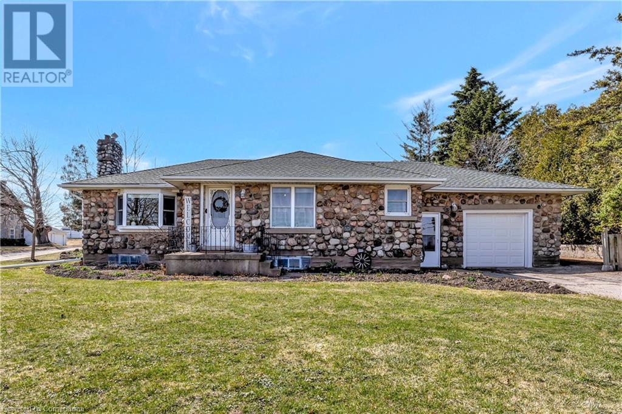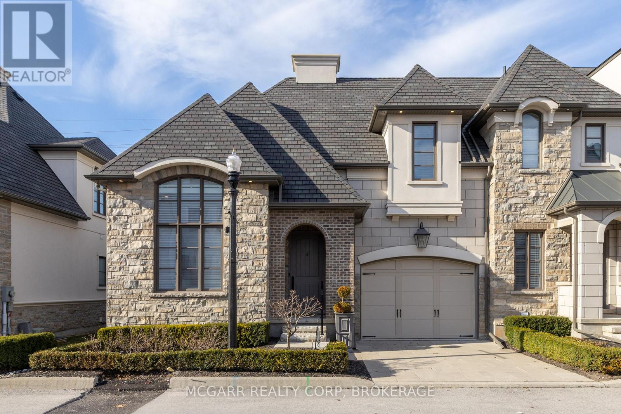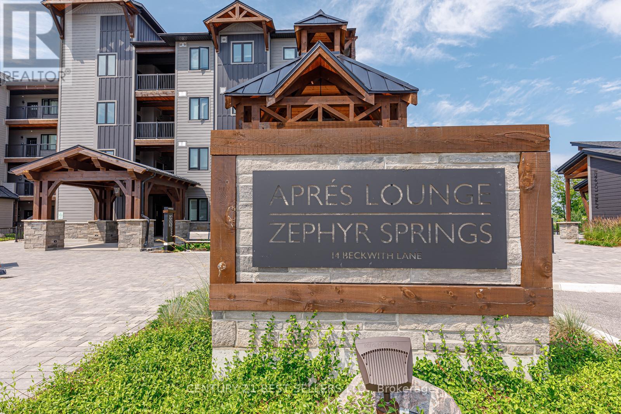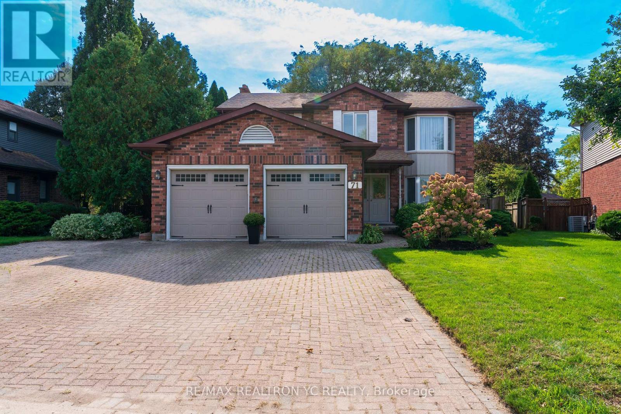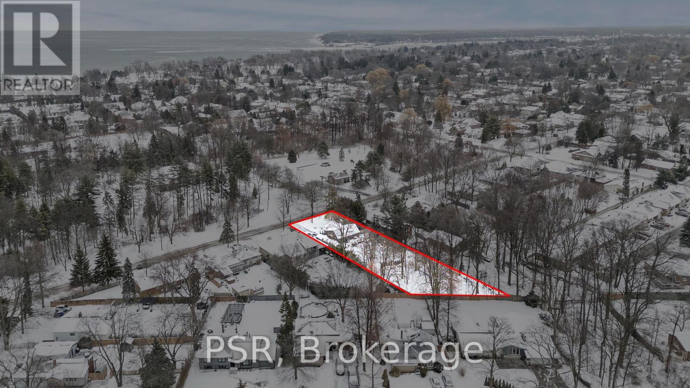690 Merton Street
Toronto, Ontario
Welcome To This Exquisite Custom-Built modern smart Home Situated on A Prime 176' Deep Pool-Sized Lot. Featuring Well-Appointed Layout of Luxury Living Space boasting , Eat-In Kitchen W/ Quartz Counter top Island &river table Breakfast Area W/ A Picture Window Overlooking a Serene Backyard. Family Rm Drenches This Home in Natural Light, w/ Fireplace & Walk-out to Deck. Remarkable Primary Features ,Heated floor washrooms ,home automation,smart switches,security cameras,Lenux furnace and Ac,fabric finish interior doors,mono stringer luxury stairs,plywood cabinets, smart toilets,europan style windows Large open W/I Closet & electric fireplace in primary bdrm.electric fireplace in family room, Bright & Spacious 9 feet high Bsmt w/ Above-Grade Windows,kitchen and separate Laundry , Walk-Up to Backyard, The House is Meticulously Crafted w Unparalleled Craftsmanship & Finest Finishes, This House is the Pinnacle of Elegance & Spectacular Design. 2 parking spot in back yard.(not furnished now) (id:60569)
3290 New Street Unit# 607
Burlington, Ontario
Incredible opportunity for anyone looking to enjoy the vibrant and social lifestyle offered at Maranatha Gardens! A fabulous 55+ adult living community in the heart of South Burlington, offering over 10,000 square feet of amenities designed for comfort, accessibility, and an active lifestyle. Perfectly located in the heart of mature South Burlington. Access to public transportation, churches, healthcare, grocery stores, bike path, hospital, Senior's Centre, Central Library, Performing Arts Centre, and so much more! This beautiful top-floor 1 bedroom + den unit features in-suite laundry, a powder room for guests, a northwest-facing balcony with stunning sunset views, individually controlled heating and cooling, wide doorways, and wheelchair-accessible spaces. Also includes one underground parking space, and a storage locker. Residents can feel free to enjoy a vibrant community atmosphere continuing favorite hobbies in the workshop, stay in shape using the fitness room, grab a book to read or construct a puzzle in the library, or play some pool, shuffleboard, or darts in the games area. Gather with friends and family in the huge cozy main floor lounge with beverage bar or retreat to the 4th floor terrace connecting the 2 buildings with BBQ and raised garden boxes to enjoy. You could also host a private or special event in the party room with a piano and outdoor patio space. Also, there are convenient guest suites. Monthly fees include property taxes, heating/cooling, water, building insurance, property maintenance, snow removal, and parking, making it a hassle-free and inclusive option. This is more than just a place to live —it’s a welcoming and friendly community to call home! (id:60569)
1 Jarvis Street Unit# 726
Hamilton, Ontario
Brand New Home! Never lived in! Located in the heart of downtown Hamilton, this newly built (2024) condominium offers immediate access to all the amenities and dynamic city lifestyle you desire. This one bedroom plus den, features a bright and spacious layout adorned with exquisite modern finishes. The sleek laminate flooring extends throughout the space, leading to a stunning kitchen equipped with contemporary cabinetry, built-in stainless steel appliances, elegant quartz countertops and backsplash. The open-concept living room boasts large windows and a walkout to an expansive balcony that showcases breathtaking views. The generously sized primary suite includes a substantial closet and floor-to-ceiling windows that floods the room with natural light. The stylish four-piece bathroom features porcelain flooring, a custom-designed vanity, quartz countertop, with an under mount sink. Additionally, there is a versatile den that can serve as a home office, nursery, or more. Building amenities include gym/fitness center & lounge. Situated a short distance to McMaster University, Mohawk College, St. Joseph's Hospital, public transit, shopping, restaurants, and much. Conveniently located with easy access to Hwy 403, QEW, Red Hill Valley Parkways, West Harbor, and Hamilton GO. Book your showing today! (id:60569)
305 North Front Street
Belleville, Ontario
SUCCESSFULLY RUNNING PIZZA FRANCHISE BUSINESS AT AN AMAZING LOCATION BASE RENT OF $7200 ROYALTY OF 8% FULLY EQUIPPED COMMERCIAL GRADE KITCHEN GREAT OPPORTUNITY FOR FIRST TIME BUSINESS OWNER. (id:60569)
30 Fairhill Avenue
Brampton, Ontario
One Of Very Few generously sized Approx. 2800 Sq. Ft with 5 Bedrooms Home Situated on a Prestigious Street . Beautiful Detached Home In a Desirable Neighborhood. 5 Bedrooms with 3 Full Bathrooms on 2nd Floor. No Carpet in Whole House. Crown Molding, Hardwood Floor Main & 2nd Floor. Family Room W/Gas Fireplace, Main Floor Offers a seamless flow with living, dining, spacious family room, Kitchen and Breakfast area. Stainless Steel Appliances, Granite Counters In Kitchen. Finished Basement with Sep Entry with 2 Bedrooms and a Bathroom. Complete Kitchen and Bar for entertainment, Second Separate Laundry In Basement. Spacious Two Car Garage with total six car parking including the driveway and Has Fairly New Roof. Move in Ready, basement generating extra income. Close to all amenities (park, school, shopping center, Cassie Campbell Rec. center, bus route at walking distance). Sellers/Listing Brokerage Do Not Warrant Retrofit Status Of The Basement Apartment. Buyer or buyers agent must verify all of the measurements and numbers provided by seller or listing brokerage. (id:60569)
10 Natronia Trail
Brampton, Ontario
Location! Location! Welcome to this bright and spacious semi-detached home with a legal finished basement, featuring a huge rec room and a separate side entrance. Enjoy the double-door entry into a large grand foyer with 9 ft ceilings on the main floor. The upgraded kitchen includes quartz countertops, a stylish backsplash, stainless steel appliances, and a walk-out to the deck from the breakfast area.200 AMP Panel,Extended driveway With Total Car Parkings Upto 4 Cars.The home features pot lights and zebra blinds throughout. Upstairs, you will find three generously sized bedrooms. The main floor also includes a huge rec room and a separate washer and dryer, city-approved for added convenience.There is no carpet throughout the entire home. Hardwood flooring has been installed on both the main and second floors. Additional features include garage access from inside the home. Located just minutes from Highways 427, 407, 50, and Bolton-this home has it all!!! *****Separate side entrance***** (id:60569)
455 Scott Boulevard
Milton, Ontario
Elegant & Spacious 4+2 Bedroom Detached Home with In-Law/Nanny Suite! Featuring a professionally finished in-law/nanny suite with a separate entrance and private laundry, this home is perfect for extended families or additional rental income. The main level showcases gleaming hardwood floors, modern indoor & outdoor pot lights, and an airy open-concept design that seamlessly blends style and functionality. The kitchen is a standout with granite countertops, a stylish backsplash, stainless steel appliances, and a center island, plus a walkout to the patio perfect for entertaining. Retreat to the upper-level bathrooms, each enhanced with luxurious upgraded quartz countertops. With 4 bathrooms and 4+2 spacious bedrooms, this home provides the perfect combination of comfort and convenience. Don't miss this exceptional opportunity schedule your viewing today! (id:60569)
15 Mcarthur Street
Toronto, Ontario
Fantastic Detached home with modern updates. Highly convenient location provides for easy acces to shopping, groceries, public transit and Hwy 401! Situated on a massive 84.11 x 150.35 Feet lot offering endless possibilities for this rare find!! (id:60569)
33 Lodgeway Drive
Vaughan, Ontario
Freehold 3 bedroom townhouse in High demand Maple location. Bright open concept. Finished basement with 3 pc Bathroom. Walk out to custom deck and private backyard. Roof shingles 2016. Direct access from the garage to the backyard.Hardwood floors. Located near schools, parks, playgrounds, transportation. (id:60569)
1485 Kushog Lake Road
Algonquin Highlands, Ontario
Established profitable marina on beautiful Kushog Lake on a 7 acre of land. This family owned operation, Algonquin Highlands Kushog Marina Inc., is ready for the next enterprising family to take over the reigns. This is the only Marina on the lake! Financial Statement only available once a signed confidentially agreement is presented. Owned inventory and equipment. (id:60569)
2010 - 33 Elm Drive
Mississauga, Ontario
Spacious 1+Den With 2 Full Bathrooms Located in the Heart of Mississauga. Lovely Updated Unit With East Exposure, Providing Views of the Lake & CN Tower. Offering The Ideal Kitchen With Stainless Steel Appliances & White Cabinets, With Comfortable Sitting Space For Breakfast or Entertaining. Newer Laminate Flooring, Making The Unit Carpet Free. Large Bedroom & Closest With Ensuite Bathroom for Convenience. The Den is a Separate Space With Light, Perfect For Guests, A Nursery or At Home Office. Lounge Comfortably In the Living Room, With Plenty of Space. Enjoy The Walk Out To Large Balcony, Ready For Furniture for Summer Nights or Sunrises In The Morning! Excellent Location, Situated Right Outside The Soon-to-be Complete Hurontario LRT! Access to Highways, Hospital, SQ1 Mall, Transit, Restaurants, Shops, Parks, Schools & More. Enjoy The Buildings Amenities, Such As Gym, Pool, Jacuzzi, Party Room & More. Perfect For First Time Buyers, Offering Plenty Of Practical Space. 1 Parking & 1 Locked Included. (id:60569)
301 - 684 Warden Avenue
Toronto, Ontario
Client Remarks: Welcome to this beautiful 2-bedroom + spacious den suite at St Clair Pointe Condos nestled on a quiet cul-de-sac and backing onto the serene Taylor Massey Creek. This unit features a highly sought-after open-concept layout that maximizes every square foot of living space. Enjoy seamless indoor-outdoor living with a walkout to a massive private terrace, ideal for entertaining or relaxing. The versatile den is perfect as a home office, playroom, or guest area. This home comes with one owned parking spot and is located in a quiet, family-friendly, low-rise building with beautifully maintained grounds, ample visitor parking, and low maintenance fees. The entire A/C and heating system set is new ($15,000 unit). A commuter's dream, just 5 minutes to Warden Subway Station, Warden Hilltop Community Centre, TTC bus stops, and a variety of shops and daily amenities. Whether you're a first-time buyer, downsizer, or investor, this move-in-ready suite offers unmatched value, space, and convenience in the heart of the city. (id:60569)
59 Sherbourne Street
Toronto, Ontario
DRY CLEANING DEPO FOR SALE DOWNTOWN TORONTO .MUST SEE AMAZING LOCATION lot's OF FOOT Traffic CURRENT OWNER RUNNING THIS DRYCLEANING BUISNESS FROM LAST 18 YEARS. GOOD PROFITABLE BUISNESS EASY TO OPRATE LOTS OF NEW DEVELOPMENT IN THE AREA . LOTS OF REGULAR CUSTOMERS . PLEASE DO NOT GO DIRECTCURRENT OWNER IS RETIRING .LANDLORD IS OFFERING NEW LEASE FOR 5 YEARS (id:60569)
57 Pond View Gate
Hamilton, Ontario
Step into this exceptional custom design residence! With over 300k of upgrades. The main floor dazzles with custom wall & coffered ceiling designs throughout. Accentuated by media lights and pot-lights in the Foyer, Formal living, dining, office, family and Kitchen. The chef's kitchen, boasting high-end appliances, modern cabinets, Granite/Quartz countertops, backsplash & pot-lights, Under Cabinet lights, seamlessly connects to the family & Breakfast with large windows offering year-round pond view. Upstairs, discover 4 bedrooms and a flex room with smooth ceilings, pot lights, laundry &direct bathroom access from all rooms. The flex room can easily be transformed into a 5th BR. The Primary bedroom is a sanctuary, featuring a spacious layout, a luxurious bathroom, captivating pond views, complemented by two walk-in closets. BR 2&3 also have W/I closets and BR4 has 2 large his/her closets. Immerse yourself in the house's beauty through the virtual tour.Extras: (id:60569)
51 Starfire Crescent
Hamilton, Ontario
Modern Luxury in Stoney Creek A Rare Find! Discover this stunning 2-year-old, 4-bedroom detached home in "The Fifty" by Branthaven Homesa safe, family-friendly neighborhood close to parks, top-rated schools, and transit. Spacious & Inviting. Sitting on a premium, wider lot, this home offers extra privacy and an open-concept main floor with 9-ft ceilings, upgraded hardwood, and large windows for natural light. Gourmet Kitchen for Entertaining. Enjoy floor-to-ceiling cabinetry, a granite backsplash, and a spacious island perfect for hosting! 4 Bedrooms + Convenient Upper Laundry. The prime bedroom bathroom features a walk-in closet, while the upgraded staircase railing adds elegance throughout. Prime Location Close to parks, trails, shopping & restaurants Easy access to highways & public transit A perfect blend of style, comfort & convenience. Don't miss out! Book your showing today! Make it yours! (id:60569)
906 King Street E
Cambridge, Ontario
Good value in this Cambridge Core 5 plex with very high cash flow opportunities. New paint and flooring in 4 vacant units ready to be rented. Building allows for residential or commercial use. Parking for 3 cars, garage/shop. Central downtown Preston location, on transit route and walking to all services. Great value and opportunity to set rents at market levels. 3x2 bedroom units and 2x1 bedroom units, 6 bathrooms. Separate heating, gas and hydro meters for each unit. New roof, soffit, trough and facia in Dec 2024. Versatile and central with great value and opportunity for positive cash flow even at 100% financed. (id:60569)
3005 Concession Road 4
Adjala-Tosorontio, Ontario
This stunning 10-acre parcel in Adjala, just north of Caledon and Toronto, offers a perfect blend of open fields, rolling hills, and a striking hardwood forest. Its peaceful setting at the edge of the forest provides an ideal spot to build your dream home. The property is easily accessible for viewing/ walking the land at your convenience, night or day with no appointment or notice necessary. A sign is posted, and the approximate boundaries are marked with fluorescent ribbons for easy reference. **EXTRAS** 60 minutes to Toronto, 30 minutes to Newmarket, 20 minutes to Orangeville. (id:60569)
451 Compton Crescent
Oshawa, Ontario
Beautifully finished home, top to bottom, is ready for you to move in and enjoy! Freshly painted with a bright and inviting foyer featuring a mirrored hall closet door. The main floor boasts a convenient laundry room and a stylish kitchen with a cozy breakfast area overlooking the spacious family room. Step outside to a large, pie-shaped fenced backyard with a walkout deck perfect for entertaining! The primary bedroom is a true retreat ,complete with an ensuite and a walk-in closet. The fabulous, sun-filled walkout basement offers incredible versatility, featuring an additional bedroom, a great room with a gas fireplace, and a walkout to a lower deck. This space can easily be converted into a separate rental unit for additional income. Other highlights include brand-new Delta blinds, upgraded washrooms with modern vanities and smart mirrors, and a new furnace (2022). Conveniently located within walking distance to the mall and amenities. A perfect blend of style, comfort, and investment potential dont miss out on this exceptional home! (id:60569)
15 - 1080 Tapscott Road
Toronto, Ontario
Great investment opportunity in hot business district resents a myriad of possibilities for savvy entrepreneurs and investors alike. Offering high visibility & easy accessibility, ensuring your business is front and center for clients and customers. Boasting approximately1,300 square feet with 3+1 offices (approx. 525 sq ft) and open space 775 sq ft with high ceiling and a ground level shipping door. The unit provides a blank canvas for tailoring the layout to suit your business needs and allows for a diverse range of uses. Seize the opportunity to invest and capitalize on the property's potential appreciation. This commercial unit is more than a property; it's a strategic investment in your business's success. Act now to secure your spot in Toronto's thriving commercial landscape. (id:60569)
1138 Branchton Road
North Dumfries, Ontario
Welcome to 1138 Branchton Rd, a rare rural gem that combines the peace of the countryside with the convenience of being only minutes outside of Cambridge. Set on a beautifully landscaped country lot, this spacious 3+2 bedroom, 2 bath bungalow offers over 1400 sq ft of living space perfect for growing families, hobbyists, or entrepreneurs alike. Step through the welcoming foyer into the bright and spacious living room that lights up with the morning sun coming up in the east. Just off the living room is the dining room and kitchen that seamlessly connect to make mealtime a breeze. There are three bedrooms and a 3pc bath also on the main floor, as well as additional storage and access to the attached one car garage. On the lower level, you'll find a brand-new 4 pc bathroom, a cozy bedroom, den or workout room, a rec room and laundry. Enjoy the outdoors and lush established gardens featuring mature pear trees, perennials, and blooming peonies - a true countryside oasis. A charming garden shed offers endless possibilities: think art studio, playhouse, or extra storage. But what truly sets this property apart is the incredible 1,700+ sq ft workshop ideal for anyone needing space for a small business, machinery, or equipment. Whether you want to run your business from home, rent the shop for extra income, or live in the house and let the shop work for you, the options are endless. It's not often a property like this comes on the market and the potential it has may be just want you have been waiting for. (id:60569)
11 Arbourvale Common
St. Catharines, Ontario
Exquisite and upscale home in a quite south end alcove but also close to class golfing, shopping and dining. Over 3000 sqft of pristine and stunning finishes. Spacious main floor primary suite with walk-in closet and 4pc ensuite with seperate soaker tub and glass shower. Open living, dining and gourmet kitchen with Wolf 6 burner gas stove, Bosch dishwasher, Bosch double oven, Bosch coffee espresso machine, and wine fridge. Gather around the 9.6 x 5.3 island or more formal dining area with walk out to spacious composite deck. The ground living area has 2 storey vaulted ceiling and gas fireplace. A main floor laundry and powder room. A grand staircase leads to the upper level with a look out over the main floor. One bedroom offers a coffered ceiling and the other bedroom features a glass wall giving you the option of using this room for a variety of reasons. A walk-in closet and 10 x 7.9 3pc bath finishes this level. The lower level is fully finished with a bedroom with 3pc ensuite, walk-in closet, R.I. for laundry, 2pc and an open family room with wet bar plus a large office or work out space. Extras include all window coverings, exquisite lights, 8 appliances, Luxaire furnace, Lifebreath purifier on furnace, filtered water, coffered and vaulted ceilings, embossed wallpapers, 2 ensuites, laundry on 2 levels, high baseboards, curved wall edges, 1 1/2 garage, end townhome. Additional fridge and freezer drawers to the left of dishwasher. Exceptional value. (id:60569)
205 - 16 Beckwith Lane
Blue Mountains, Ontario
This Exclusive community is set on ten acres in the centre of natures four-season playground, slope side at Blue Mountain.Georgian Ridge Building has exciting activities just outside your windows and a serene private water-spa with hot and coldpools and sauna onsite, Mountain House is everything you want in chalet living, without the maintenance.This 2 Bed unit will sleep a large family & is only a 20 min walk to the Blue Mountain Village! (id:60569)
71 Chalfont Road
London North, Ontario
Fantastic 2-Storey Home with Double Car Garage in the Oakridge/Hazeldon Area. Located in a quiet cul-de-sac with an extra-large pie-shaped lot (174 feet) overlooking the river's edge ravine, this home features an elevated sundeck, gardens, and mature trees. Inside, the custom-designed kitchen includes a gas stove, stainless steel appliances, granite countertops, and a bay window offering a bright, fantastic view. Upstairs, the primary bedroom features a walk-in closet and a 5-piece ensuite with a Jacuzzi tub, along with generously sized additional bedrooms. The fully finished basement includes a kitchen, a 5th/6th bedroom, a 3-piece bathroom, a large recreation room, and a storage/utility room. Updates include: Roof and Windows (2019), Newly Painted (2024), Pot Lights on the main floor, and Appliances (2018) including a Refrigerator, Dishwasher, Washer & Dryer, along with updates to the powder room and 2nd-floorbathroom.Updates include: Roof and Windows (2019), Newly Painted (2024), Pot Lights on the main floor, and Appliances (2018) including a Refrigerator, Dishwasher, Washer & Dryer, along with Updates include: Roof and Windows (2019), newly Painted (2024), Pot Lights on the main floor, and Appliances (2018) including a Refrigerator, Dishwasher, Washer & Dryer, along with updates to the powder room and 2nd-floor bathroom. updates to the powder room and 2nd-floor bathroom. It's perfect for families seeking top-tier schools such as John Dearness, Matthews Hall, STA, St. Nicholas, or St. John FI. Close to all amenities, including Springbank Park, the Thames River, Byron Village restaurants, and so much! Don't miss this great opportunity! (id:60569)
456 William Street
Niagara-On-The-Lake, Ontario
Rare Opportunity To Own One Of The Few Oversized Lots Left In Niagara-On-The-Lake! This 75' x 265' Property At 456 William St Offers The Potential To Build Up To A 5,000 SQFT Custom Home, With Mature Trees Ideally Placed For Minimal Interference. Nestled On A Quiet Stretch Of The Street, Yet Just Around The Corner From All The Town's Amenities And World-Class Attractions. A Newly Built Home On A Comparable Lot Recently Sold For Close To $4M, Highlighting The Incredible Value And Potential Here. Don't Miss Your Chance To Create Your Dream Estate In one Of NOTL's Most Sought-After Locations! (id:60569)


