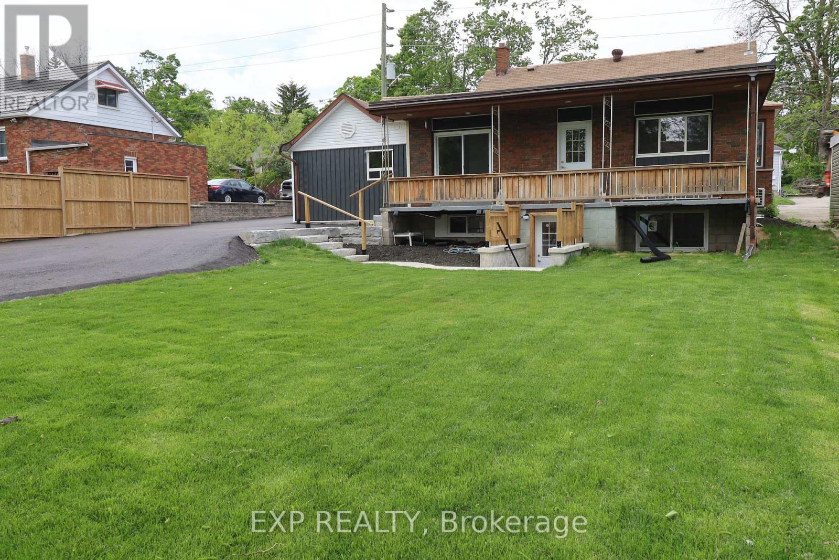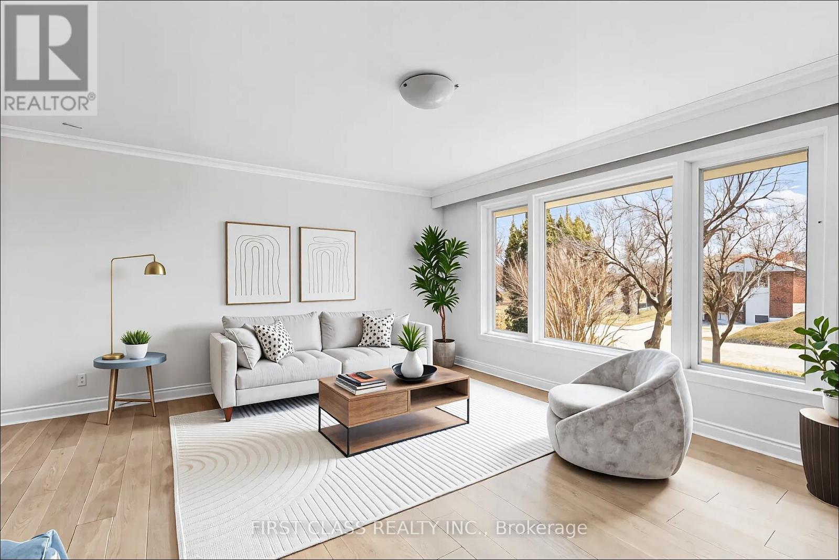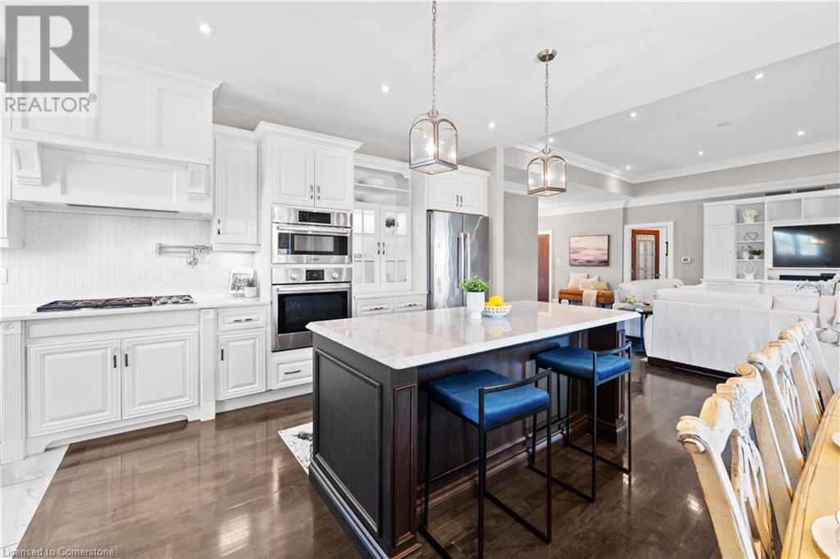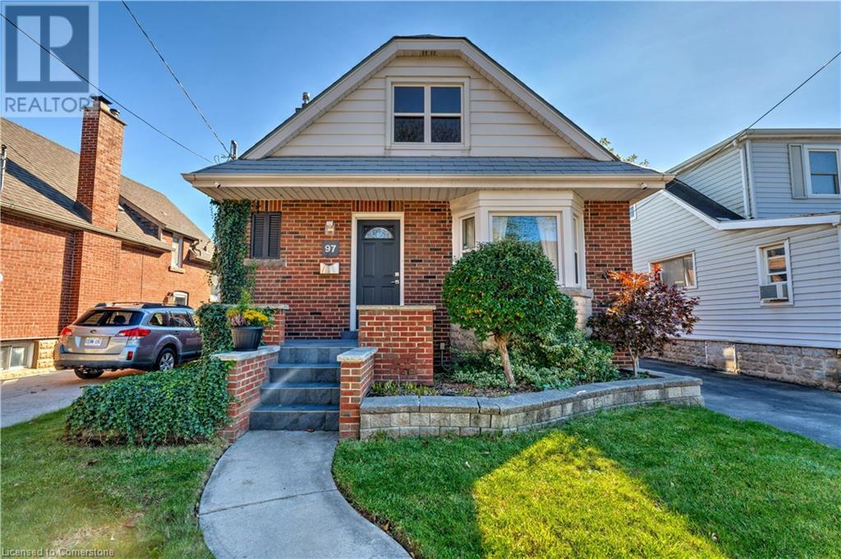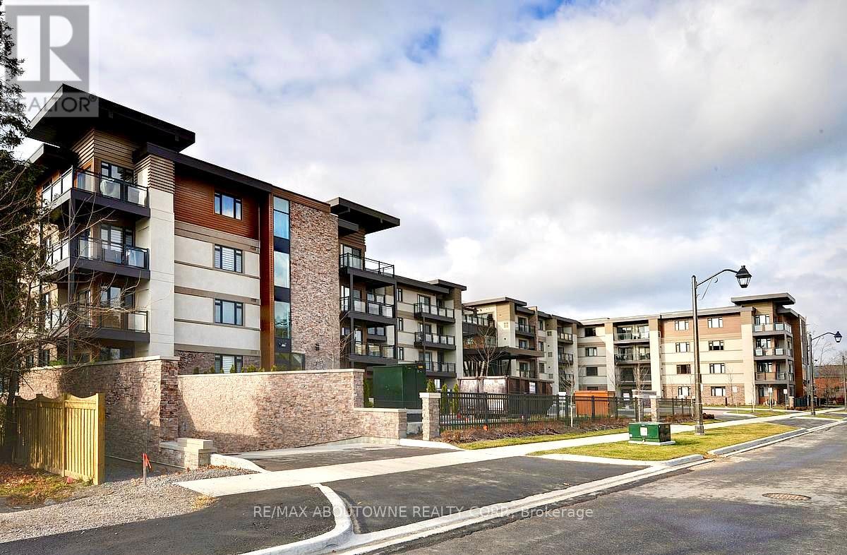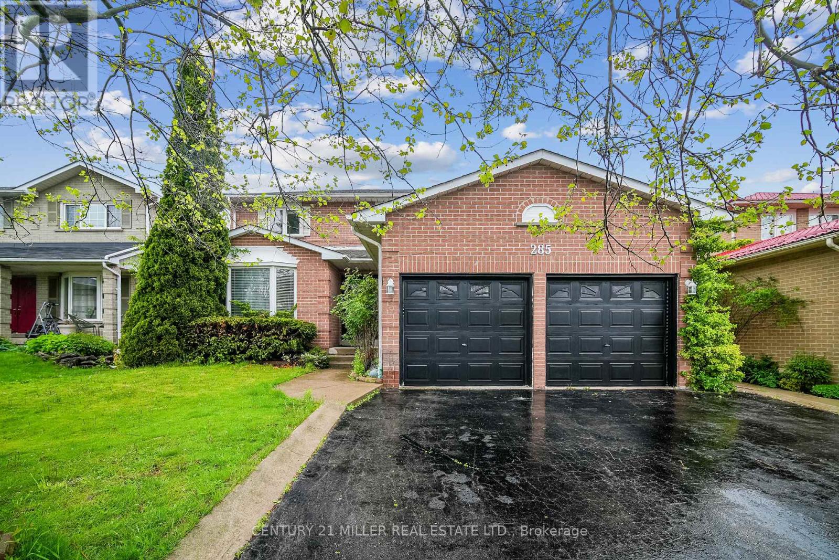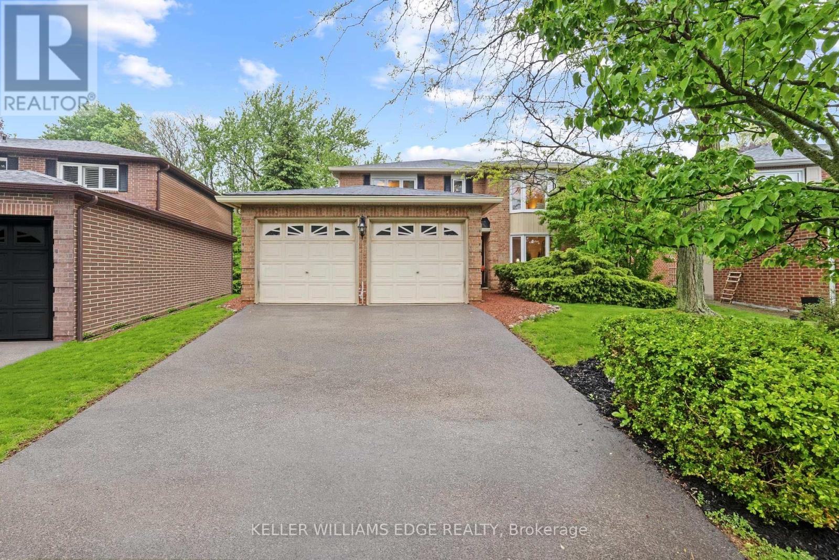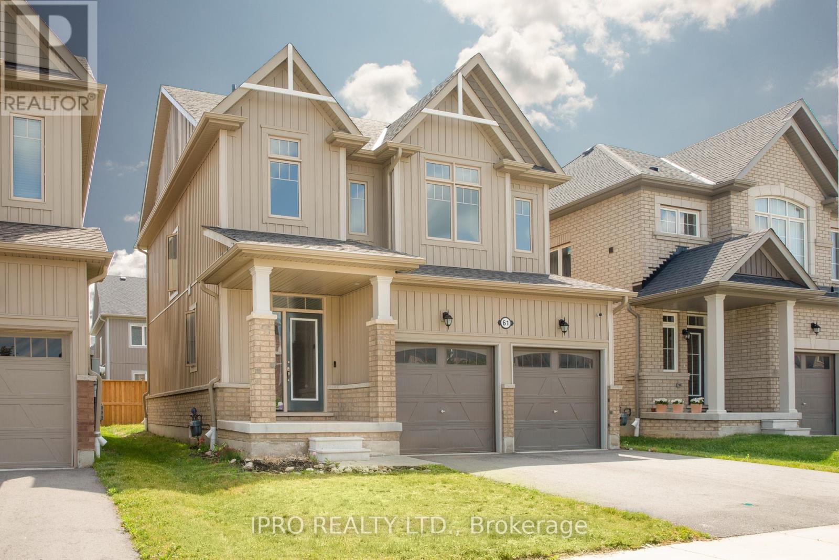47 Grove Street E
Barrie, Ontario
Legal Conforming Triplex 3 Units - Newly Renovated and Ready for You!Welcome to this beautifully renovated 3-unit building, where modern living meets comfort and convenience. Perfect for investors or those looking for multi-family living, this property boasts a range of contemporary upgrades that enhance both aesthetic appeal and functionality. Brand new paved driveway! Vacant Set your own rents! Main unit 3 Bedrooms, 2 Baths, + Den, In suite Laundry, Renovated Kitchen and Baths, new doors and several windows ,separate hydro meter, gas heat, own meter Unit 1 1 Bedroom, 1 Bath, In suite Laundry, Completely renovated , separate hydro, new windows and door. Heat Pump with backup baseboard heat Unit 2 Bachelor, 1 Bath, In suite Laundry, separate hydro meter, newly created, new windows and doors Heat Pump with backup baseboard heat Freshly Renovated Interiors: Each unit has been meticulously updated with modern finishes, ensuring a fresh and inviting atmosphere for residents. Modern Flooring and Fresh Paint: The property shines with new flooring throughout and fresh paint on every wall, creating a cohesive and modern look that is move-in ready.New sod laid front and back, large parking area Location:This prime location is not only a great investment opportunity but also offers easy access to local amenities, parks, schools, and public transportation, making it ideal for families and professionals alike.Investment Potential:With three distinct units, this building offers diverse rental income opportunities. Each unit is designed for comfort and efficiency, appealing to a wide range of tenants. One Director of Selling Corp is a Registered Real Estate Salesperson (id:60569)
36 Blenheim Circle
Whitby, Ontario
Wow! Wow! Stunning Detached Full Brick Home With Ravine Views! This Is A 5-Year-Old Home With High Ceiling, Perfectly Positioned For Convenience And Natural Beauty. It Features 4 Bedrooms And 4 Bathrooms, Spacious And Stylish With Hardwood Floors Throughout. The Open-Concept Living Main Floor Boasts Modern Lighting, Trim, Waffle And Coffered Ceiling. Main Floor Has 11' Ceiling And The Second Floor Offers 9' And 10' Ceilings. Step Onto The Expansive Stamped Concrete Patio Overlooking True Ravine And Privacy. The Primary Suite Includes A Luxurious 5-Piece Ensuite And Two Generous Walk-In Closets. The Second Floor Laundry Is Modern And Fully Equipped With All Facilities. The Basement Includes One Bedroom, One Bathroom And A Huge Family Or Recreation Room. The Double Car Garage Is Fully Finished With An Organizer. Additional Features Include Stamped Concrete Driveway, Backyard And Landscaping. Located On A Ravine Lot With Breathtaking Views And Natural Surroundings. Close To Trails And Amenities With Access To Walking And Biking Trails, And Very Close To Highways 412, 407 And 401. This Home Is 100% Move-In Ready And Perfect For Families Or Anyone Seeking A Peaceful And Convenient Lifestyle. It Can Also Accommodate Extended Family And Checks All The Boxes. Don't Miss Your Chance To Own This Exceptional Home In Whitby. (id:60569)
196 Acton Avenue
Toronto, Ontario
Live Now and Build Your Dream House In The Future ! Welcome to 196 Acton Ave, A Stylishly Updated Home in Prime North York! This beautifully refreshed 3-bedroom, 2-washroom home is move-in ready with brand-new engineered hardwood floors and fresh paint throughout. Bright and inviting, the main level offers spacious living and dining areas perfect for family life or entertaining guests. The updated basement features its own separate kitchen and full washroom, ideal for extended family, guests, or potential rental income. Located in the desirable Bathurst Manor neighborhood with easy access to transit, top schools, (William L Mackenzie CI, Fraser #24/746). shopping, and highways, this home offers both comfort and versatility. Don't miss this opportunity to own a turnkey property in one of North York's most sought-after communities! (id:60569)
211 Lewis Road
Stoney Creek, Ontario
GORGEOUS CUSTOM BUNGALOW; INLAW POT’L WITH MAGNIFICENT VIEWS! SITS ON A QUIET, DEAD END STREET, NESTLED BENEATH THE NIAGARA ESCARPMENT. THE HEART OF THIS HOME IS THE OPEN PLAN GOURMET KITCHEN OVERLOOK’G THE GREAT RM WHERE SUNLIGHT STREAMS THROUGH THE WALL OF WINDOWS. KITCHEN IS A CHEF’S DELIGHT; FEATURING OVERSIZED ISLAND, EXTENDED CABINETRY, LAYERED LIGHT’G, POT FILLER, BUILT-IN APPLIANCES COMPLETE WITH A WOLFE GAS COOKTOP & SEPARATE HIDDEN SPICE KITCHEN OFF TO THE SIDE HIDES ALL THE MESS FROM YOUR GUESTS. GENEROUS EATING AREA COMPLIMENTS THE SPACE BEAUTIFULLY! JUST STEPS TO THE STELLAR SUNROOM; PERFECT FOR MORNING COFFEE OR NIGHT-CAPS; OPENS TO PROFESSIONALLY LANDSCAPED REAR YARD WITH PATIO, GAS BBQ CONNECTION & HUGE STORAGE SHED FOR ALL YOUR TOYS. THIS POOL SIZED LOT IS A GREAT PLACE TO SOAK IN OUR PICTURESQUE ESCARPMENT AFTER A LONG DAY! OTHER FEATURES INCL; 9’ & 10’ MAIN FLR CEILINGS, HRDWD FLRS. CALIFORNIA SHUTTERS, 200 AMP BREAKER PANEL, PLENTY OF STORAGE, OVERSIZED BSMT WINDOWS ALLOW AN ABUNDANCE OF NATURAL LIGHT FOR TRUE COMFORT. OVERSIZED GARAGE, DRVWAY 6 CAR PKG, TRULY A MUST SEE, WITH MORE SURPRISES TO DISCOVER! A TURN KEY OPPORTUNITY YOU WILL WANT TO EXPLORE!! CONVENIENTLY LOCATED ALONG NIAGARA’S WINE ROUTE, NR HWY ACCESS (MIN TO 403/407/GO), 50 PT MARINA, WINONA PARK, RESTAURANTS, BRUCE TRAIL FOR SUPERB HIKING, EXCELLENT SCHLS & MASSIVE RETAIL DEVELOPMENT (COSTCO, METRO, BANK’G, LCBO & MORE). (id:60569)
75 Reding Road
Ancaster, Ontario
Timeless. One-of-a-Kind. In-Law Suite Perfection. Fully Renovated. Discover this architecturally significant Mid-Century Modern custom-built home by Ancaster architect Bruce Berglund. Blending classic design with a fully updated interior, this 3,400 sq ft residence offers refined living on one of Ancaster's most prestigious streets, backing onto Fieldcote Memorial Park. The curb appeal is striking - concrete, brick, and floor-to-ceiling glass, with LED-lit steps that make the home glow like a jewel box at night. Inside, soaring ceilings, oversized windows, and skylights flood the space with natural light, creating a seamless connection to the outdoors. The open-concept main floor features a dramatic wood-burning fireplace, a floating staircase, and a chefs kitchen with high-gloss cabinetry, quartz counters, premium appliances, a wine column, and expansive views. Large sliding doors lead to a private, tree-lined backyard -ideal for entertaining or unwinding. A flexible bonus room on the main level serves perfectly as a home office or guest bedroom. Upstairs, the primary suite boasts vaulted ceilings and a spa-like ensuite. A second bedroom, fully renovated bathroom, and a hallway open to below complete this level, showcasing the homes striking architecture. The lower level has its own private entrance and functions as a self-contained one-bedroom suite with a kitchenette, updated bath, and spacious living area - ideal for guests, in-laws, or rental income. A double car garage, designed to double as additional patio space, and an oversized updated driveway provide ample parking. Fully renovated inside and out, this home is a rare offering in an unmatched location. Welcome to timeless design and modern comfort. (id:60569)
97 Knyvet Avenue
Hamilton, Ontario
Renovated 5-Bedroom Home with In-Law Suite in Prime Hamilton Mountain Location Discover this beautifully updated 5-bedroom, 3-bathroom brick home in the highly sought-after Centremount neighborhood on Hamilton Mountain. With two kitchens and a separate entrance, this versatile property is perfect for families, investors, or buyers looking for a mortgage helper or in-law suite. Featuring 1,381 sqft of modern living space, this home includes granite countertops, updated flooring, and a durable steel roof. It’s move-in ready and ideal for multi-generational living or generating rental income. Located minutes from Mohawk College, Juravinski Hospital, top-rated schools, transit, and major highways, this home offers suburban comfort with unbeatable city access. Whether you're a first-time homebuyer or an investor, this is a rare opportunity in one of Hamilton’s hottest real estate (id:60569)
8648 Dogwood Crescent
Niagara Falls, Ontario
Welcome home to 8648 Dogwood Crescent, Niagara Falls! Located in a family-friendly neighbourhood, this charming detached two-storey home offers 1,300+ sq. ft. of comfortable living space, featuring 3 bedrooms and 3 bathrooms. Step inside to a spacious foyer that leads to a convenient 2-piece bathroom. The bright kitchen is highlighted by granite countertops, gas stove and flows seamlessly into the open-concept living and dining areas with updated flooring throughout. Enjoy easy access to the partially covered deck and fully fenced backyard through the patio doors perfect for entertaining or relaxing with the family. Once upstairs you will find the primary bedroom with large walk-in closet and 3pc bathroom ensuite, 2 additional bedrooms, the front bedroom has a lovely balcony perfect for morning coffee as the sun rises. 2nd floor also features the laundry room with sink. This home is ideal for growing families or anyone seeking a welcoming space in a desirable location close to all amenities, schools and public transportation. (id:60569)
146 Harley Road
Harley, Ontario
Imagine your ideal country lifestyle, perfectly blended with modern comfort—that’s exactly what’s waiting for you in this beautifully renovated ranch-style home, nestled on a peaceful half-acre lot in Harley, Brant County. Backing onto expansive farm fields, this home offers just the right amount of land to enjoy outdoor living without constant upkeep. With over 2000 sqft of thoughtfully designed finished living space, the home features an appealing single-level layout highlighted by stylish upgrades you’ll love seeing in person. The lower-level in-law suite is perfect for extended family or guests, offering versatility to suit your family’s needs. Step outside to the covered and screened porch—an inviting space to unwind and soak in the tranquility, sheltered comfortably from the elements. An outbuilding with multiple sections provides ample space for a workshop, additional storage, or your ultimate hobby room, complemented by a 20ft shipping container for even more storage options. Enjoy year-round comfort with a high-efficiency heat pump system combined with a propane forced-air furnace, delivering flexible heating solutions along with central air conditioning. Quality well water with an integrated softener system ensures ease of living. Ideally situated southwest of Brantford, you’re conveniently close to city amenities in Brantford or Woodstock, easy 401 access, and just a short scenic drive south to Simcoe and Lake Erie’s inviting beaches. This home is truly turnkey—just move in and start living your dream country lifestyle. Book your private viewing soon before someone else falls in love first! (id:60569)
207 - 128 Garden Drive
Oakville, Ontario
Stylish Condo Living Just Minutes from Downtown Oakville! Welcome to this bright and contemporary 2-bedroom, 2-bath end-unit condo ideally located near the lake and just a short stroll from vibrant downtown Oakville. With no neighbour on one side, enjoy enhanced privacy and quiet. Featuring an open-concept layout and elegant design touches, this unit offers comfort, convenience, and a relaxed urban lifestyle. The spacious living and dining area opens to a west-facing private balcony with unobstructed views over a manicured private school field, complete with a gas hookup for your BBQ, perfect for outdoor entertaining.The sleek kitchen is both stylish and functional, featuring Super White granite countertops, a Blanco stainless steel undermount sink, stainless steel appliances, and ample cabinet space. Both bedrooms are generously sized, and the bathrooms include upgraded cabinetry, adding a refined touch. Additional highlights include in-suite laundry, one underground parking space, and a storage locker for added convenience.Enjoy boutique building amenities like a fully equipped fitness centre, party room, lounge, and a rooftop terrace with beautiful views. All this just minutes from Oakville's waterfront, trails, parks, shops, restaurants, and GO transit. Whether you're a first-time buyer, investor, or looking to downsize, this home combines comfort, style, and a prime location.Extras: Torlys Terrawood satin-finish flooring in Trend Driftwood, stainless steel fridge, stove, built-in dishwasher, microwave, stacked washer/dryer, Hunter Douglas blackout + sheer blinds, and window coverings. (id:60569)
285 Mississaga Street
Oakville, Ontario
Welcome to this tastefully renovated family home in the heart of Bronte Village, offering a blend of modern style, functional living, and income potential with a fully finished basement apartment. Step into a bright, open-concept design featuring hardwood flooring and pot lights throughout. The main floor offers a combined living and dining area, ideal for entertaining, as well as a separate family room with a fireplace that opens into the updated white kitchen. The kitchen is complete with stainless steel appliances, quartz countertops, backsplash, and sliding door access to a fully fenced backyard with a stone patioperfect for outdoor enjoyment. Additional main floor features include a powder room, laundry area, and wood staircase leading to the upper level. Upstairs, you'll find four spacious bedrooms, including a primary suite with a spa-like ensuite featuring double sinks and a large glass shower. A beautifully upgraded 5-piece main bath serves the remaining bedrooms. The separate entrance basement apartment offers great income potential or space for extended family, with a living/dining area, kitchen, two bedrooms, and a 3-piece bath. Additional features include a double door garage with inside entry, and a prime location just a short walk to Bronte Village. Enjoy boutique shops, restaurants, cafes, the Bronte heritage harbour, lakefront trails, and community events. Close to schools, parks, local transit, Bronte GO Station, and QEW/403. (id:60569)
2095 Fallingbrook Court
Burlington, Ontario
Welcome to a truly exceptional opportunity on one of the most sought-after streets in the area. This rarely available ravine lot offers peace, privacy, and picturesque views, nestled in a quiet, family-friendly neighborhood on a quiet court.Step into this spacious 4-bedroom home, where comfort meets potential. Each bedroom is generously sized, while the large primary suite features a 5-piece ensuite and a walk-in closet, creating the perfect personal retreat.The main floor is designed for both family living and entertaining. The open-concept kitchen and family room make for a welcoming heart of the home, complete with a walk-in pantry and sliding doors to the large deck. Formal living and dining rooms add elegance, while the main floor laundry room adds convenience.Enjoy the outdoors from your oversized deck, surrounded by mature trees that offer natural beauty and privacy year-round. The walkout unfinished basement features a sliding patio door and is brimming with potential ideal for an in-law suite, home gym, recreation room, or additional living space tailored to your needs.Located within walking distance of local shops and amenities, and with easy access to highways and public transit, this home combines tranquility with unbeatable convenience. Dont miss your chance to own this rare gem on a ravine lot the perfect canvas for your next chapter. (id:60569)
61 Portland Street
Collingwood, Ontario
A Beautiful 3 Bedrooms Detached Home, Built In 2019. Open Concept. Very Bright. Hardwood On Main Floor. New Laminate on 2nd Floor Installed And Freshly Painted Top To Bottom in 2023. 5 Minutes To Downtown Collingwood. 10 Minutes To Blue Mountain Village And Scandinave Spa. In Georgian Bay Area, Great For Skiing, Golfing, Sailing, And Fishing. Double Garage. Park Up To 5 Cars. (id:60569)

