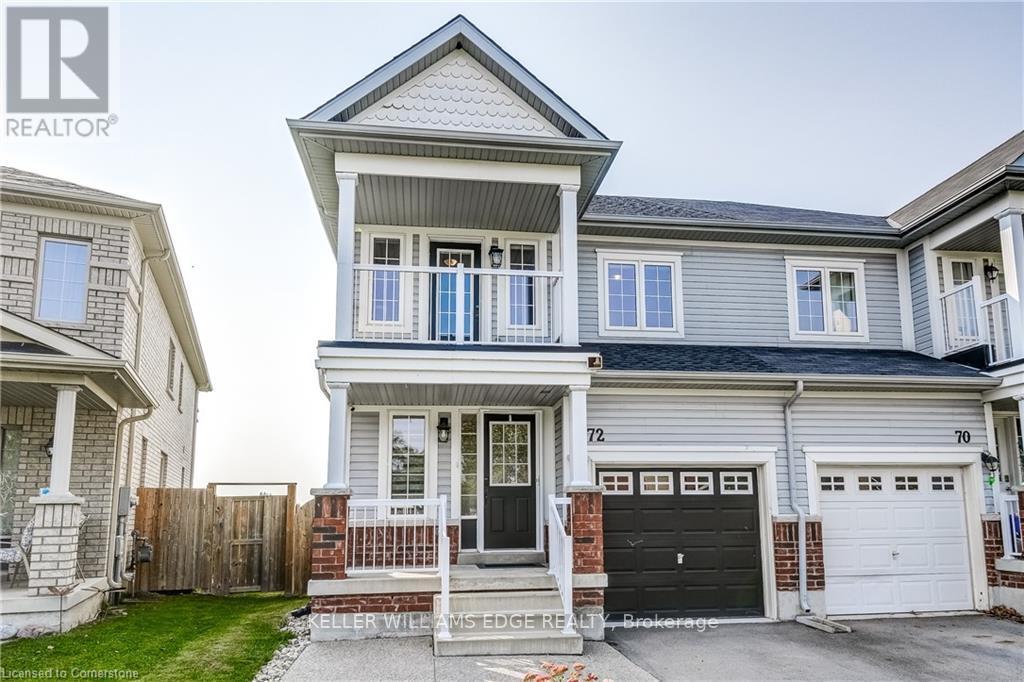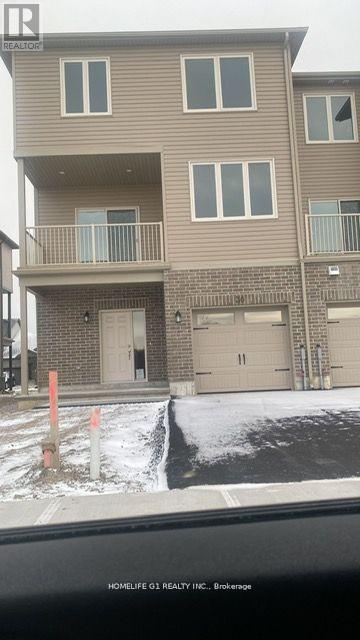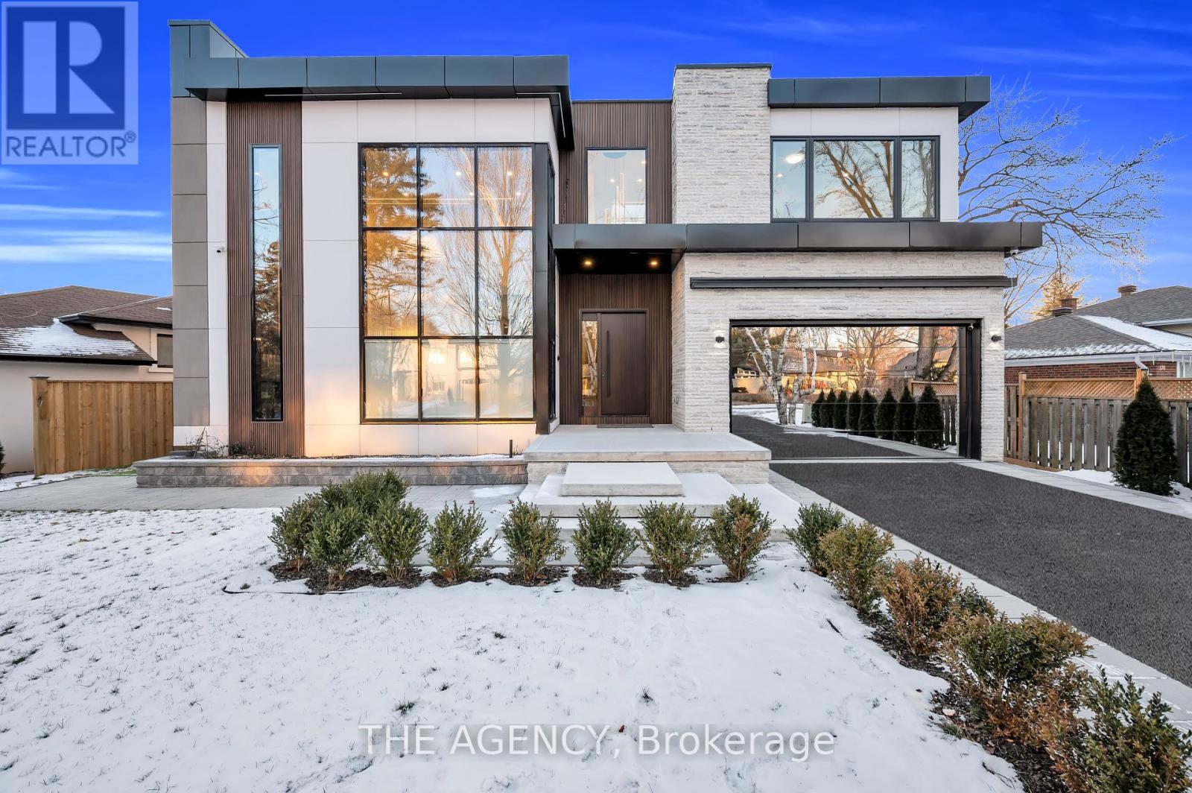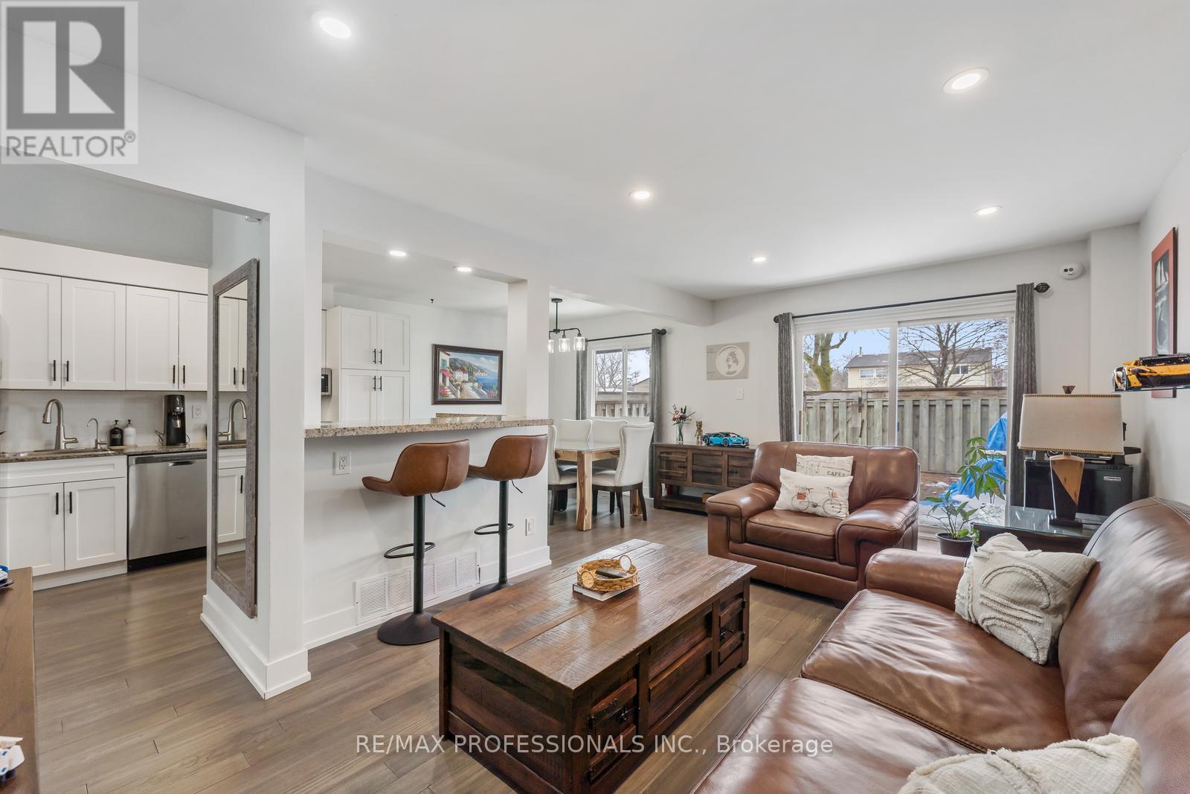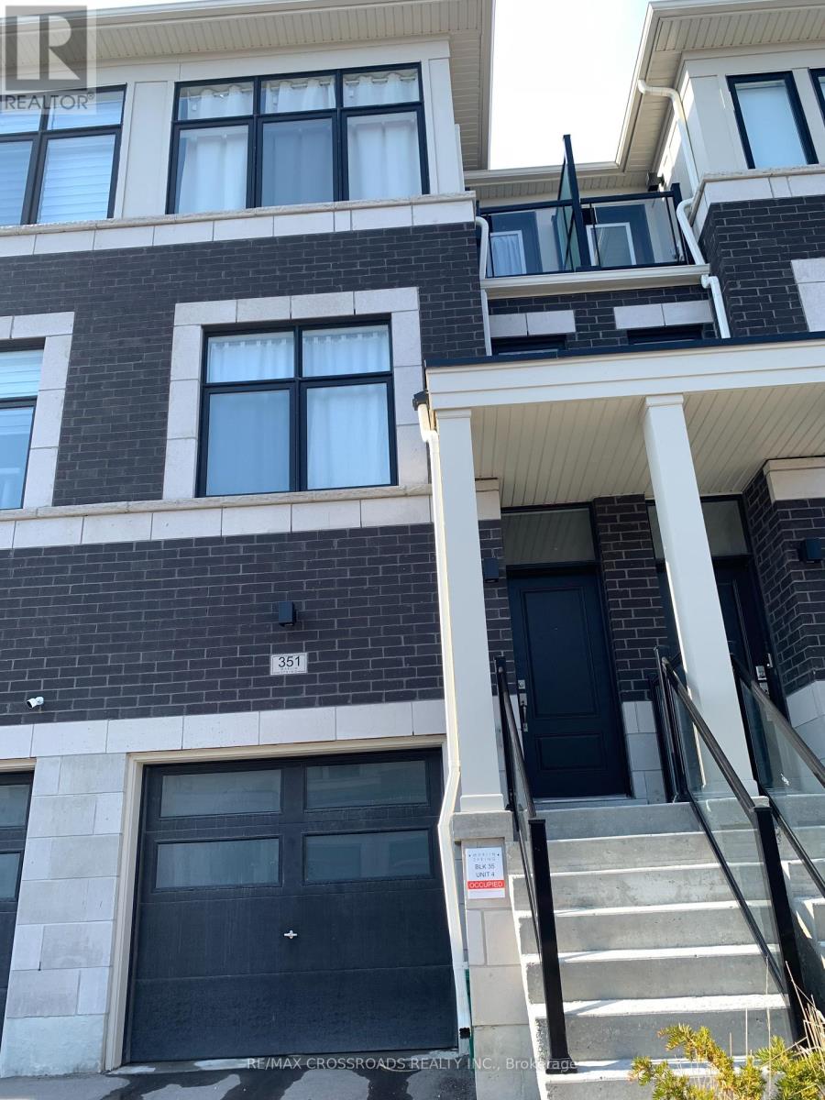72 Keith Crescent
Niagara-On-The-Lake, Ontario
Welcome to 72 Keith Crescent A Charming Semi-Detached Home in Niagara-on-the-Lake! This beautifully updated 2-story semi-detached home is located in a quiet neighborhood, offering a perfect blend of modern comfort and convenience. You'll find new flooring and carpeting, a new quartz countertop, and stylish backsplash in the kitchen, which flows into the open-concept dining area. From here, step onto the rear balcony, ideal for outdoor dining or a peaceful morning coffee. The cozy living room features a gas fireplace. Upstairs, you'll find 3 spacious bedrooms, including a large primary bedroom with an ensuite bath and a walk-in closet. A second balcony off the 2nd bedroom provides another quiet outdoor space to enjoy. The fully finished lower level boasts a separate entrance, offering potential for an in-law suite or extra living space. With a full bathroom and shower, a new washer and dryer, and many recent updates, including new roof shingles in 2023, this home is move-in ready! Additional highlights include a security system with two exterior cameras. The location is unbeatable close to the Royal Niagara Golf Course, the Outlet Collection of Niagara, and moments away from wine country. A short commute to Niagara College and Brock University makes this a perfect spot for students and faculty. Plus, you're just quick drive to Niagara Falls & the US/Canada Border. (id:60569)
30 Evans Drive
Prince Edward County, Ontario
1633 SQ FT Brand new 3 BED / 2.5 BATHROOM townhome in Talbot on the Trail- a community of town homes with easy access to the Millennium Trail in beautiful Prince Edward County. This is an EXTERIOR back-to-back townhome (1633 SQ FT), Featuring a welcoming covered front porch, the large foyer leads upstairs to an open concept living area boasting a bright great room, spacious kitchen, powder room and balcony space. The third-floor layout features 3 bedrooms, 2 bathroom and a separate laundry space. Standard features include 9-foot main floor ceilings, paved driveways, and much more. the basement is roughed in for another bathroom. (id:60569)
3573 Fiorina Street
Windsor, Ontario
Build your dream home on this vacant lot in LaSalle's prestigious Seven Lakes community. HADI CUSTOM HOMES proudly presents this massive 2 storey, to be built home that you can personalize with your own selections. The main floor boasts a bright living room with 17 ft. ceilings and gas fireplace, an inviting dining room with access to a covered patio, a functional kitchen with quartz counter tops, a bedroom, and a 4 PC bath. The second story offers two suites: a Master Suite and Mother-In-Law Suite each with a private ensuite bath. The Master Suite also features a spacious W/I closet and has access to a large private balcony. 2 additional bedrooms, a 4 PC bath and laundry room complete the second floor of this gorgeous home. With a 3 car garage, additional basement space, and side entrance this is truly the home you deserve. Pictures are from a previous model and have been virtually staged. (id:60569)
564 Stonecliffe Road
Oakville, Ontario
Immerse yourself in the elegance of this CONTEMPORARY CUSTOM-BUILT home, nestled in the heart of a charming, mature SOUTH-WEST OAKVILLE neighborhood. Spanning over 5,100 SQUARE FEET of sophisticated living space, this residence exudes MODERN LUXURY with its OPEN-CONCEPT design. The interiors feature SOARING CEILINGS and SLEEK MODERN LIGHTING w/ BUILT-IN LEDs on the wall to ceiling, while an impeccably crafted KITCHEN showcases PREMIUM JENNAIR built-in appliances, a MIELE DISHWASHER, QUARTZ COUNTERTOPS and BACKSPLASH, AUTO-LIT GLASS DRAWERS, and HIGH-END HARDWARE. ITALIAN PORCELAIN FLOORING with Nanotechnology flows seamlessly throughout, complemented by EXPANSIVE WINDOWS and SKYLIGHTS that flood every room with NATURAL LIGHT. Cutting-edge TECHNOLOGY enhances everyday living with a DMSS SECURITY SYSTEM, a HILOOK SIX-CAMERA setup, BELL SMART HOME integration, BUILT-IN SPEAKERS, a DANALOCK WI-FI SMART LOCK, and a MYQ-ENABLED GARAGE DOOR system compatible with AMAZON KEY for secure package delivery. The PRIMARY SUITE offers a retreat-like experience with MOTORIZED BLINDS and CURTAINS, while LUXURIOUS FIXTURES, including BRANDED FAUCETS, JET SHOWERS, and BATHTUB FILLERS, elevate the bathrooms to SPA-LIKE standards. The FULLY FINISHED 1,795-SQUARE-FOOT BASEMENT provides a WIDE WALK-OUT, a SECOND FULL KITCHEN, a SPACIOUS LAUNDRY ROOM, GENEROUS STORAGE, and a LARGE COLD ROOM. DUAL FURNACES, DUAL AIR CONDITIONING SYSTEMS, and AIR EXCHANGERS ensure OPTIMAL AIR QUALITY and ENERGY-EFFICIENT CLIMATE CONTROL throughout the year. Seamlessly blending TIMELESS ELEGANCE with MODERN CONVENIENCES, this home is the PERFECT SANCTUARY for discerning homeowners seeking COMFORT, STYLE, and STATE-OF-THE-ART living. (id:60569)
32 - 600 Silver Creek Boulevard
Mississauga, Ontario
Welcome to this meticulously upgraded 3-bedroom, 2-bathroom townhouse offering the perfect blend of comfort, style, and convenience. Situated in the heart of Mississauga, this home has 1553 sq. ft. of living space, ideal for those seeking modern living with exceptional features. Enjoy the open-concept main floor with elegant hardwood flooring throughout. The contemporary kitchen boasts stainless steel appliances, while the spacious living and dining areas seamlessly flow into a private backyard; perfect for outdoor entertaining! On the second floor you'll find three generously sized bedrooms, each offering ample closet space and large windows that flood the rooms with natural light. The family friendly layout ensures comfort and functionality. The finished basement features a laundry room, three large storage rooms, and versatile living space that can easily serve as a home office, recreation room, or extra storage.This home is perfectly positioned within close proximity to top-rated schools, parks, shopping centres, transit, and major highways.The low maintenance fee includes water, cable, lawn maintenance, snow-removal and more providing the ultimate convenience for busy lifestyles. (id:60569)
3134 Searidge Street
Severn, Ontario
Discover Luxury in the exclusive Serenity Bay community on Lake Couchiching. Set on a premium 49-ft lot with forest and pond views, this brand new detached home offers 2,434 sq. ft. with 4 spacious bedrooms, 2.5 baths, a bright main floor office, and an open-concept layout with 9-ft ceilings. Enjoy premium flooring, Granite counters a large pantry and a home that feels like a sunroom. The full unfinished basement offers great potential. This isn't just a home, its a thoughtfully designed living space that offers style and comfort. Residents of Serenity Bay enjoy private lake access, scenic trails, a dedicated boardwalk, and a one-acre lakefront park with a dock, perfect for year-round outdoor enjoyment. Located just minutes from Orillia, Barrie, and Muskoka, with Casino Rama and local beaches nearby. Live the lake life youve always dreamed of. Welcome to Serenity Bay. (id:60569)
44 Nicholson Drive
Uxbridge, Ontario
This elevated bungalow, nestled within a tranquil cul-de-sac, offers a serene escape while remaining conveniently close to amenities. Situated just south of Ravenshoe Road with easy access to Highway 404, the home enjoys a prime location. Designed for families of all sizes, it boasts five bright bedrooms on the main and upper levels, each adorned with newer broadloom or hardwood floors.The lower level provides additional living space with an extra bedroom, a full bathroom, and newer vinyl flooring. A separate entrance adds versatility, making it ideal for guests or extended family. Recent renovations have infused the home with modern conveniences, enhancing both style and functionality. The stylish sunken living room, complete with a cozy wood-burning stone fireplace, invites relaxation and warmth.The heated and insulated garage, equipped with a pellet stove, provides a comfortable space during the colder months. The exterior of the property is equally impressive, featuring a gated entrance, ample parking space, and a fully fenced yard. A charming gazebo, a convenient garden shed, and a meticulously maintained lawn and patio offer idyllic spaces for outdoor enjoyment.Interior updates include newer flooring throughout, a contemporary kitchen, refreshed bathrooms, a fresh coat of vibrant paint, and the installation of a new furnace, creating a welcoming and inviting atmosphere.Furthermore, the property boasts significant energy efficiency with solar panels connected to the Hydro One grid, resulting in near "Net-Zero" utility costs. This eco-friendly feature not only reduces environmental impact but also provides substantial long-term savings.This exceptional property offers a harmonious blend of comfort, style, and convenience, making it an ideal home for families seeking a peaceful and modern lifestyle. Solar Panel System Generate Power Tied to Hydro and home compensated with FREE* Power. Home has Furnace and Heat Pump with Smart Thermostats to Switch Between Both. (id:60569)
351 Okanagan Path
Oshawa, Ontario
Welcome to 351 Okanagan Path. A newer 3 story townhome with 4 bedrooms, 4 bathrooms, and a separate entrance. It has upgraded kitchen, high end laminate floors and beautiful staircase.This property is close to public transit, Hwy 401, Go Station and schools A must-see!! (id:60569)
2769 Peter Matthews Drive
Pickering, Ontario
[***BUILDER FINISHED BASEMENT AND MAIN LEVEL FULL BATH***] Your search for your next home ends here! This exceptional 2-1/2 storey freehold townhome offers close to 1900 sqft of living space with 4+1 bedrooms and 4 full bathrooms. Basement finished by the builder with full 4 pc en-suite and access from front and back, this property offers versatility to your living. Spacious main level bedroom can be used as formal living room/Dining Room as there is a door. Enjoy the convenience of a full 3 pc bathroom on the main level!! 5PC master ensuite with double vanity and a freestanding tub adds comfort and practicality. Entertain on the expansive 158 sqft walkout deck or cozy up in the great room with a fireplace. Stainless steel appliances adorn the kitchen, and laundry on the upper level adds convenience! Move-in Ready! Full house covered under Tarion warranty as everything finished by the builder! (id:60569)
807 - 3420 Eglinton Avenue E
Toronto, Ontario
Welcome To 3420 Eglinton Avenue East, An Ideal Opportunity For First-Time Buyers And Investors (rental opportunity $3800+). This Bright & Spacious Condo Offers 1300+Sqft Of Living Space, With 3 Large Bdrms And 2 Baths. Primary Bedroom Includes A 2pc Ensuite And A W/I Closet. Enjoy Your Morning Coffee On The 130 Sqft Balcony. Quiet, Clean, & Friendly Building With Pool & Gym. Convenience Is At Your Doorstep Easy Access To Public Transit, Shopping, Restaurants, Parks, Metro, Walmart And More. **EXTRAS** Cedar Drive Jr public school, Bliss Carman Sr middle school & Sir Wilfrid Laurier CI high school catchments. (id:60569)
314 - 70 Roehampton Avenue
Toronto, Ontario
Showstopper! Luxury Living In The Heart Of Midtown Toronto! LEED Certified And Award Winning Condo Built By Tridel. Beautiful Corner Unit With A Split Bedroom Design, 9ft Ceilings With Floor To Ceiling Windows Allowing Plenty Of Natural Light, 7.5" Hardwood Floors Throughout And Two Balconies. Approx 200K Of Renovations With High End Finishes Top To Bottom With No Expense Spared. Fabulously Designed Dream Kitchen Featuring; A Large Quartz Waterfall Island, Miele Induction Cooktop, Dishwasher & Steam, Speed And Convection Ovens; Samsung Smart Fridge, Zephyr Range Hood, Custom Back To Back Coffee & Cocktail Bar Which Includes Summit Bar Fridge/Freezer Combo And Wine Cooler. 2 Spacious Bedrooms Each With Their Own Full Bathroom And Walk In Closets! 3 Total Washrooms Feature Custom Tiles And Design, Both Ensuite Bathrooms Include Vovo Smart Bidet Toilets. Gorgeous Light Fixtures And Potlights, Premium Hunter Douglas Fully Automated Blinds And Shades With Remotes Throughout. Amazing Location Steps To Eglinton Subway & Future Crosstown LRT, North Toronto Collegiate, Schools, Parks, Restaurants, Bars, Grocery Stores. Top Notch Amenities Include; 24 Hour Concierge, Fitness Center, Sauna, Games Room, Party Room, Guest Suites, Indoor Pool, Outdoor BBQ Lounge And More! (Some photos are virtually staged) (id:60569)
625 - 550 Queens Quay W
Toronto, Ontario
Located in a highly coveted neighborhood just steps from the waterfront, this beautifully maintained 2-bedroom, 2-bathroom condo offers over 1,000 square feet of light-filled living space. The open-concept split bedroom layout extends to a sizeable balcony with a direct view of the lake, perfect for entertaining. Well managed low rise building with gym, great roof top patio w/bbq, party room, 24 hrs concierge, visitor parking, and guest suite. Steps from Music Garden, waterfront trails, restaurants, and the Well, with the TTC right at your doorstep. A rare opportunity not to be missed. (id:60569)

