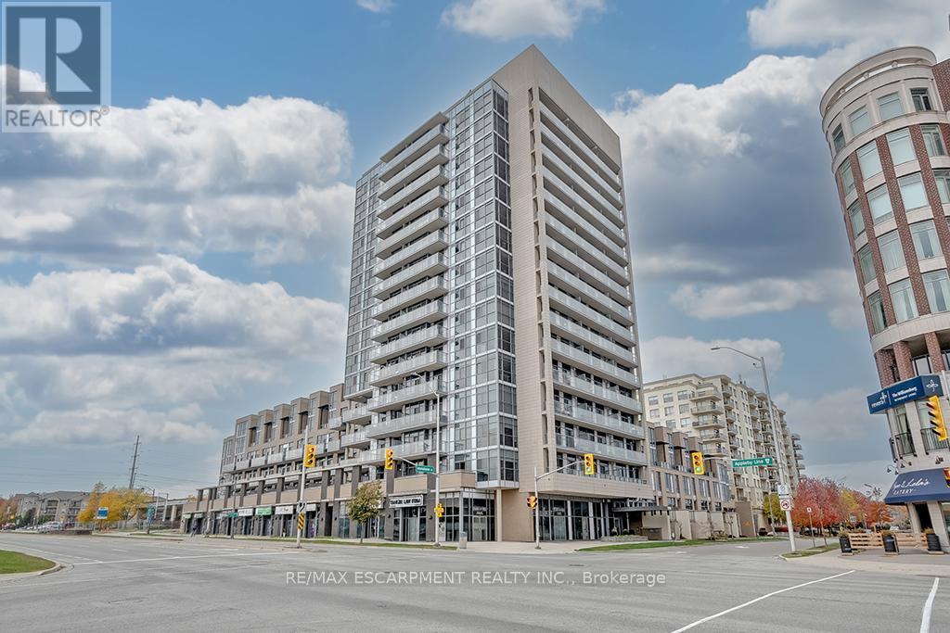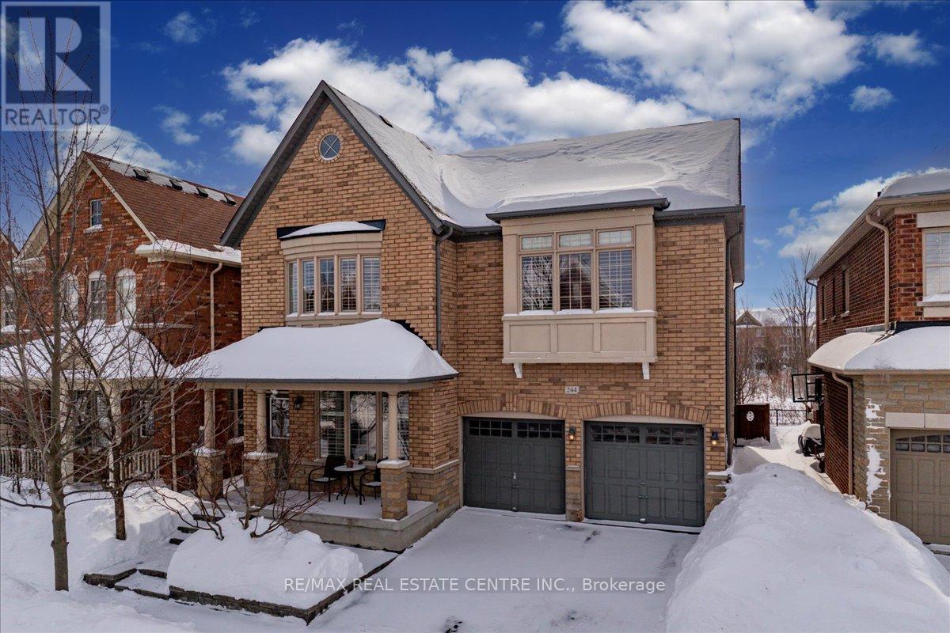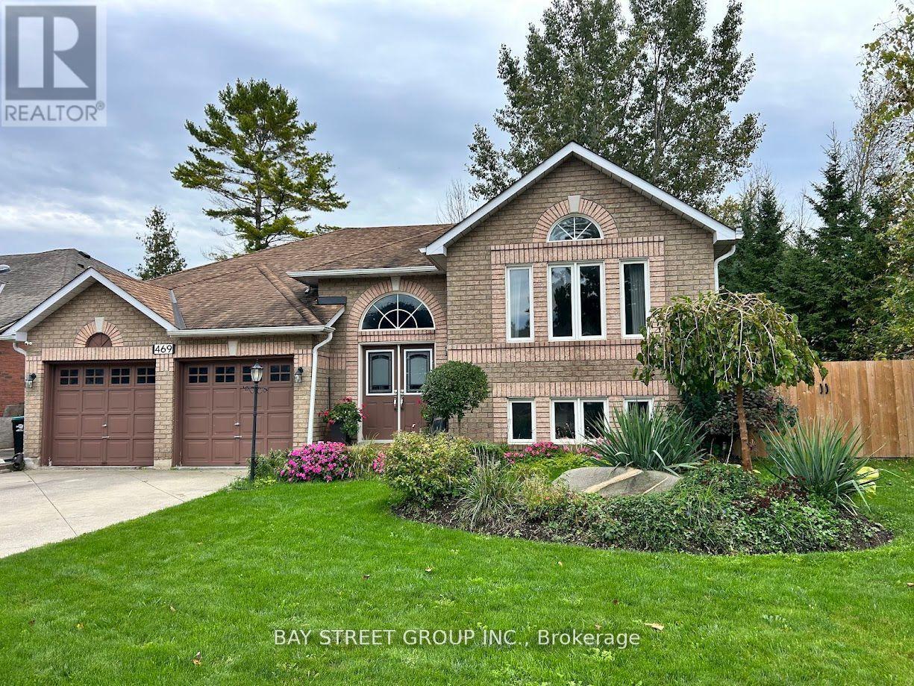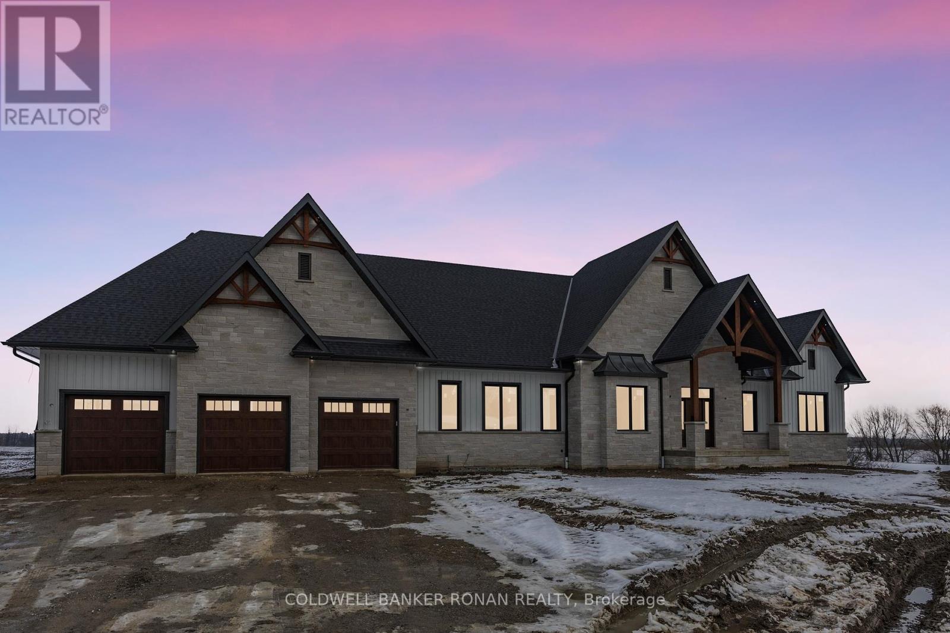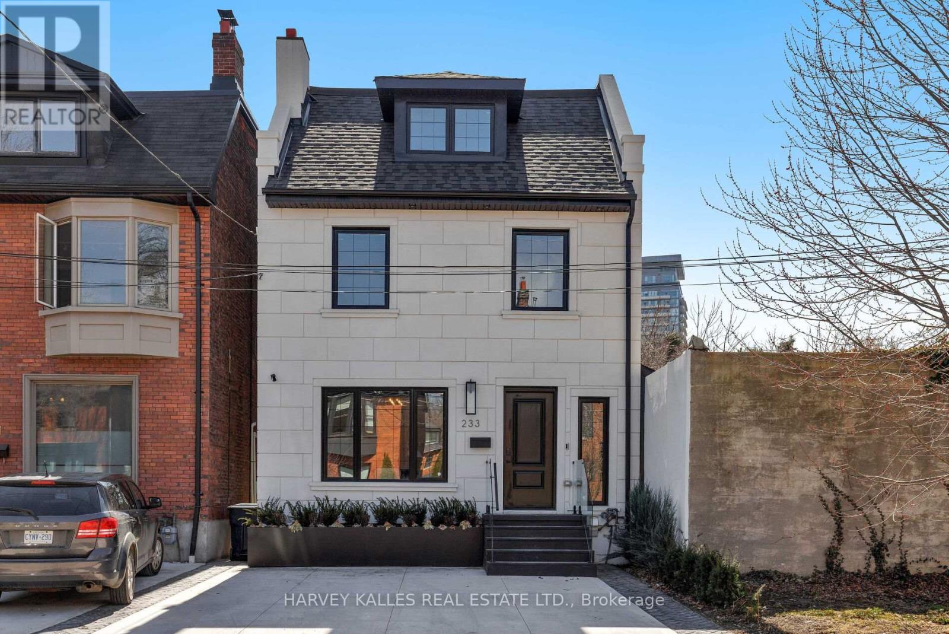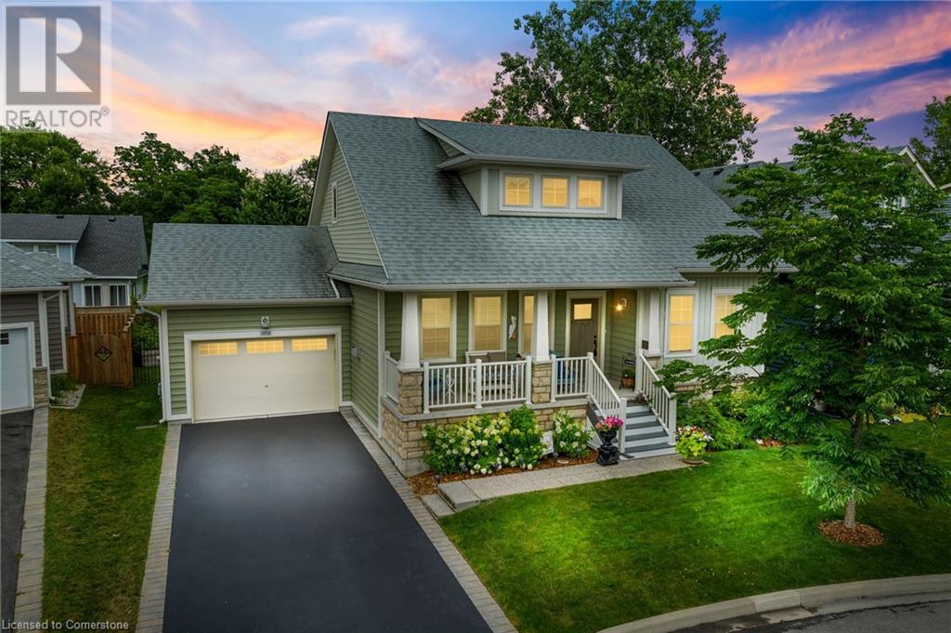3344 Erasmum Street
Oakville, Ontario
Welcome to this spacious well maintained 3 storey freehold townhome. End unit feels like a semi detached. Carpet free with tons of upgrades throughout. 9 foot ceilings on ground and second floor. Oak stairs with iron pickets. Granite counters in bathrooms and kitchen. Frameless glass shower in primary bath with free standing bathtub. Front entrance walkway cemented to the street sidewalk. Electrical panel has been upgraded to 200 amps able to accommodate electric car charger. Direct access to garage. Upgraded laundry room with upper and lower cabinets. Huge Balcony! Close to Top Ranking Schools, Minutes To Highway 407/Dundas, Shopping, Transit, Short Drive To Sheridan College & Go Station And Lots More. A Must See!!! (id:60569)
216 - 1940 Ironstone Drive
Burlington, Ontario
Stunning 1 bedroom plus a den, 1.5 bath unit located in north Burlington! Boasting almost 600 square feet PLUS an oversized terrace! This unit offers a great open concept floor plan with beautiful finishes and plenty of natural light! There are 9-foot ceilings and beautiful flooring throughout. The kitchen features rich wood cabinetry, stone counters, a large peninsula with space for 3 stools and stainless-steel appliances! The kitchen opens to the oversized family room with plenty of natural light and terrace access. The is also a den that offers additional storage, a 2-piece powder room, in-suite laundry and plenty of storage space. The primary bedroom has a 4-piece ensuite and large closet. This unit also includes 1 storage locker and underground parking space! The building offers beautiful amenities including an exercise room, games room, party room, rooftop terrace & visitor parking. Conveniently located close to all amenities! (id:60569)
2428 Lakeshore Road
Burlington, Ontario
STEPS FROM THE LAKE WITH INCREDIBLE WATER VIEWS THROUGHOUT! This 3+1 bedroom (could easily be 4+2), 3.5 bath 2 storey home is situated on the south side of Lakeshore Road and is beautifully appointed throughout. The home is approximately 2400 square feet PLUS a finished lower level. The main floor boasts beautiful hardwood flooring, smooth ceilings with pot-lights and crown moulding throughout. The large updated eat-in kitchen includes a large peninsula, quality cabinetry, granite counters, a pantry, wine room and stainless-steel appliances! The kitchen is also open to the oversized family room with a gas fireplace and access to the private backyard with stunning views of the lake. The main floor features a large living / dining room combination with a second gas fireplace, powder room and garage access. The second level of the home includes 3 large bedrooms PLUS an oversized office / den with a private balcony and two full bathrooms. The primary bedroom includes a walk-in closet and a stunning 4-piece ensuite with heated flooring. The lower level has a large rec room, 3-piece bath, office/den, laundry room and ample storage! The exterior has been professionally landscaped and features a private yard with a large composite deck, great curb appeal and a double driveway with parking for 4 vehicles as well as a double car garage! This home is conveniently located close to all amenities and walking distance to Burlington's core and all it has to offer! Beautiful lake viewing area at the end of the street to enjoy all the spectacular sunsets up close! (id:60569)
244 Quinlan Court
Milton, Ontario
Is Fieldgate Home's absolutely stunning Salisbury Elevation 4 + 1 Bdrm/4 Washrm, detchd, double car garage, 3046 sq. ft home w/ sep. entrance to unfinishd bsmnt that can be articulated to your every wishes. This gem of a find is located on a quiet family friendly court in West Milton's highly sought after Scott neighbourhd that's encased by looming hardwood trees that sets the enchanting backdrop as your turn into the driveway free of the bustling frenzy of city life, no matter the season. This beauty also boasts a main floor den/library, sep famil/living and dining rms, 9 ft ceilings and California shutters throughout, main floor hardwd flooring, sizeable kitchen w/ granite countertops, a complimenting backsplash, Stainless Steel appliances, kitchen island, a large pantry, a neatly stashed butler's alcove, a breakfast nook that walks-out to breathtaking scenic vistas of vast greenspace, trails and a meandering brook w/ partial views of the escarpment. Some of the other features of the property include 4 large bedrooms, including a large 800+sq ft. primary room w/5pc ensuite washrm, jacuzzi soaker tub, a large den/reading room, extended walk-in closets and so much more. (id:60569)
716 - 25 Kingsbridge Garden Circle
Mississauga, Ontario
Luxury Tridel condo building with 24hr concierge, visitor parking and guest suites. Facilities include rec centre, gym, indoor pool, billiards room, party/games room. Easy access to hwy 403, restaurants, Square One and all amenities. This freshly painted unit has one year old hardwood flooring, good sized kitchen with quartz countertop and S/S appliances, and two renovated washrooms. Great for families or rental investment. (id:60569)
41 Thrushwood Drive
Barrie, Ontario
**OPEN HOUSE SUN MAY 25 12PM-2PM**Professionally styled, the main floor boasts an open-concept layout with elegant accents, upgraded trim throughout, and pot lights on both floors. The gourmet kitchen is a chefs dream, equipped with top-of-the-line appliances including a Thermador 36" gas range with BBQ, Bosch range fan, Sub-Zero KitchenAid refrigerator, Thermador dishwasher, Sharp microwave drawer, Silhouette professional wine cooler, and a double stainless steel farm house sink. Custom upgraded cabinetry with under-mount lighting, a built-in pantry, a huge quartz island, and upgraded quartz countertops complete this luxury culinary space. The spacious primary suite features a decorative wood-panelled wall, modern barn doors on the walk-in closet, and an ensuite with a floating vanity, a heated towel rack, full-sized enclosed glass shower, and LED-lit mirror. California shutters accent the main living room, while zebra blinds add a sleek touch to the primary bedroom and washroom. A second main-floor bedroom offers flexibility as an ideal home office.The fully finished lower level includes two additional large bedrooms, a family theatre room with acoustic ceiling tiles, a deluxe spa-like bathroom with a freestanding bathtub, heated floors, and a glass-enclosed shower, a dedicated laundry room, and generous storage space. Step outside to your private backyard retreat featuring a heated saltwater in-ground pool, 9-person Jacuzzi hot tub, stone patio with complete concrete and interlock (no grass to maintain), a hidden shed, exterior pot lights, and a gas BBQ hookup truly an entertainers delight. Enjoy uninterrupted tranquility with no neighbours behind. Additional upgrades include: a new water softener, new garage door, three-panel glass doors on the main floor, and upgraded lighting fixtures throughout. (id:60569)
469 Ramblewood Drive
Wasaga Beach, Ontario
Welcome to this stunning, fully renovated all-brick bungalow in the heart of Wasaga Beach's sought-after West End! Nestled on a premium 62' x 131' lot and siding onto the scenic park trail system, this beautiful home offers the perfect blend of nature, convenience, and luxury. Located just minutes from local amenities, trails, breathtaking beaches, and the vibrant communities of Collingwood and The Blue Mountains, you'll enjoy the best of four-season living right in your neighborhood. Boasting nearly $200,000 in premium upgrades, this home has been thoughtfully redesigned with exceptional quality and attention to detail. As you enter through the elegant double-door front entry, a grand foyer welcomes the entire family in style. With over 3,250 sq ft of exquisitely finished living space, this home offers 5 spacious bedrooms and 3 full bathrooms ideal for families, entertainers, or those needing room to grow. The open-concept main floor is bathed in natural light from oversized windows and features rich Hickory hardwood floors, smooth ceilings, and modern pot lighting throughout. The massive primary suite includes a luxurious ensuite bath and an oversized walk-in closet. All principal rooms and bedrooms are generously sized and designed for both comfort and functionality. Step out to the expansive 16' x 20' deck, perfect for entertaining or relaxing under the stars. The beautifully finished basement offers even more living space, ideal for a home theatre, gym, or guest retreat. Additional highlights include:1)Double car garage with inside entry and pull-down loft access for extra storage 2)Concrete driveway and sidewalk 3)Gated side yard with room to store your RV or boat 4)Beautiful backyard providing space and privacy ***This exceptional property delivers luxury, space, and lifestyle just moments from everything Wasaga Beach and surrounding areas have to offer. Dont miss this opportunity to own a home that truly stands out! (id:60569)
1359 Mosley Street
Wasaga Beach, Ontario
Open house on 5/25/2025 Sunday 2-4pm. Hey Mosley, you're so fine, you're so fine you blow my mind! Welcome to this stunning waterfront retreat on the Nottawasaga River, where the serene water views and coastal charm create the perfect oasis. This home is the epitome of relaxed, yet luxurious living, with meticulous design and thoughtful upgrades throughout.An open-concept layout with a coastal vibe and gorgeous hardwood floors. The living area boasts a custom shiplap gas fireplace, ideal for cozy nights in, while the walkout from the main floor opens to a covered deck, perfect for BBQs and entertaining. With two bedrooms on the main floor, comfort and convenience are always within reach.The two-tone kitchen, designed by Granite Works features granite countertops, a peninsula w/ seating for two, upgraded glass cabinets with crown molding, and custom pull-out corner organizers. The large kitchen window offers breathtaking views of the backyard and river.In 2020, a loft addition was added to offer clear Nottawasaga River views and a separate primary suite. The loft features a spacious bedroom w/ crown molding, a custom walk-in closet, and 4 pc ensuite w/ matte black hardware, a feature subway-tiled vanity & shower w/ honeycomb tile & glass doors.The lower level is perfect for guests or future in-law living, with a cozy cottage feel from yesteryears, gas fireplace, 3-piece bathroom. Entertain with a dry bar, pool table (negotiable).The backyard is an entertainers dream w/ a large viewing deck w/ glass railing, 6-person saltwater hot tub (as is), a covered cabana area and 2 bed bunkie with tiki barThis property offers the ultimate in waterfront living with easy access to the Nottawasaga River and all Wasaga Beach has to offer! We think youll agree that 1359 Mosley is oh so fine! (id:60569)
123 Wildwood Avenue
Richmond Hill, Ontario
The Possibilities Here Are Endless!!! Whether You Choose To Move Right In, Rent Out Or Build Your Dream Home On This Incredible Park Facing Premium 193 Ft Deep Lot (Per MPAC)In Oak Ridges Lake Wilcox. You Can Transform This Property Into Your Custom Masterpiece. Within Walking Distance To Lake Wilcox, Largest Kettle Lake On The Oak Ridges Moraine, Nature Reserve With Migrating Birds & Ducks, Fishing, Boating, Water Sports, Walking Trails, Park. Nestled On Wildwood Ave, One Of The Most Desirable Streets In The Neighbourhood, The Home Boasts Exceptional Park Views, Tranquil Surroundings, Steps To Lake Wilcox And Tennis Courts. Extra Long Driveway, Sidewalk-Free(Can Park 4 Cars). Recently Updated And Renovated With High Quality Finishes. Newer Chef's Inspired Eat-In Kitchen Features Modern Cabinets And Quartz Countertops And Newer Stainless Steel Appliances. Premium Laminate Flooring Thru-Out. The Current Large Two-Bedroom Home Is Perfect For A Family Looking To Enjoy Spacious Living With Lavish 4 Piece Bathroom, Custom Vanity, Quartz Countertop, And Spa-Quality Bathtub. Huge Private Backyard Perfect For Entertaining, Surrounded By Mature Trees. This Is A True Nature Lover's Paradise! This Property Combines The Best Of Both Urban And Tranquil Living. Just Steps From The Largest Lake Wilcox, Lake Wilcox Public School, Community Centre & Pool, Lake Wilcox Park & Nature Trails, Skate Park, Water Park, Minutes Drive To Go Train Station & Hwy 404. (id:60569)
4625 Concession Rd 5
Adjala-Tosorontio, Ontario
Welcome to your dream home! This sprawling bungalow is just under 3000 square feet with a 3 car garage. Nestled in a serene and private area of Adjala, this breathtaking new build offers 1.5 acres of tranquility with stunning views. The open-concept layout seamlessly connects the kitchen, dining, and family room, creating an inviting space perfect for both relaxation and entertaining. The kitchen features modern finishes and a spacious design, ideal for family gatherings and culinary adventures. The family room boasts large windows that flood the space with natural light, while a cozy gas fireplace adds warmth and ambiance. Indulge in the comfort and elegance of the primary bedroom. Featuring a 5 piece ensuite and spacious walk-in closet, you'll have plenty of room for all your wardrobe essentials. Convenience is at your fingertips with main-floor laundry, office space and the expansive 1,400 sq ft garage provides plenty of room for vehicles and storage, with direct access to the basement. Step outside to the covered patio and enjoy the peace and quiet of your surroundings a perfect spot for outdoor dining, morning coffee, or simply taking in the view. (id:60569)
233 Macpherson Avenue
Toronto, Ontario
Step into this luxurious, renovated residence in the Republic of Rathnelly, a coveted residential enclave on the border of Yorkville and Summerhill. This home is uncompromising, offering family-functional interiors, a low-maintenance outdoor space with a cold plunge and sauna, and the best the city has to offer right at your doorstep. Light floods the house from every angle, and contrasting colours and materials create a striking first impression. On the main floor, you will find a powder room, a generous dining room, and a gorgeous over-sized kitchen with professional appliances and extensive storage space that overlooks the living room with views of the fully landscaped backyard. The outdoor space is low maintenance and thoughtfully laid out with a deck made for sun tanning, turf space for kids and pets to play and a cold plunge and sauna for the ultimate in rest and recovery. On the second floor ideal for kids or guests, there are three bedrooms, including the perfect home office, two beautiful bathrooms and a convenient oversized laundry closet with a stacked washer/dryer and a sink. The third floor is the perfect owners retreat with an oversized bedroom, walk-in closet, and hotel-inspired bathroom. A fully finished lower level with a recreation room, full bathroom and space roughed-in for an expansive laundry room completed the home. Live peacefully in this family-friendly enclave with parks, transit, and all the shops and restaurants Summerhill and Yorkville have to offer right at your doorstep. (id:60569)
3814 Ryan Avenue
Crystal Beach, Ontario
Welcome to 3814 Ryan Ave centrally located in charming South Coast Village. This 7yr old Marx built home is better than new with a fully finished basement & countless upgrades. Boasting over 2500 sqft of finished living space, this 4 bedroom, 4 bathrooms Bungaloft is perfect for family living. This lovely home features and open concept floor plan, 2 story great room with a gas fireplace and custom built in cabinetry, a classic white kitchen with centre island & upgraded stainless steel appliances. The Master Bedroom & Ensuite bathroom are located on the main level for convenience. On the upper level are another 2 bedrooms, a 4pc bathroom and a loft area. The basement is raised allowing for large windows and plenty of natural light, it features and huge rec room, 4th bedrooms or office space and another full bathroom plus storage room. The property backs onto existing right of way with no back neighbours. This south coast style home has beautiful curb appeal with a welcoming front porch, professionally landscaped gardens, a large back deck & full fenced yard. Nothing left to do but move in! (id:60569)


