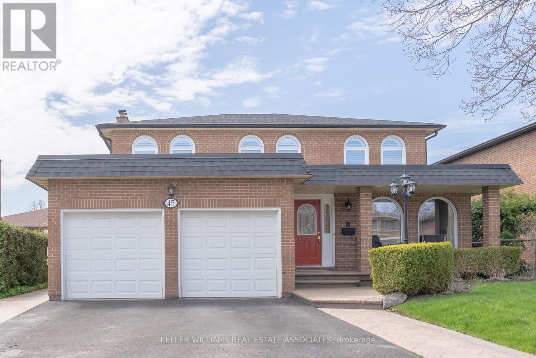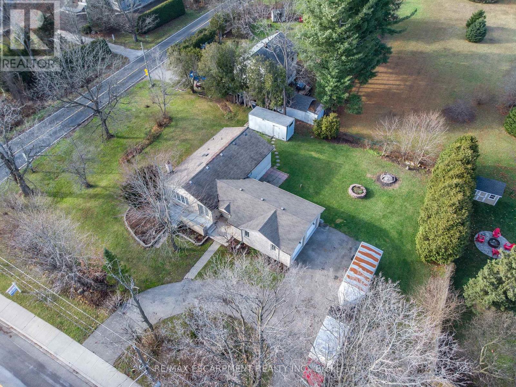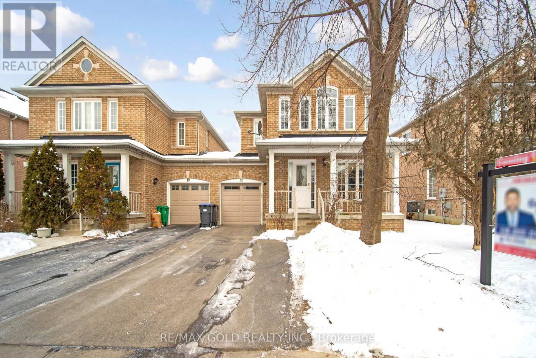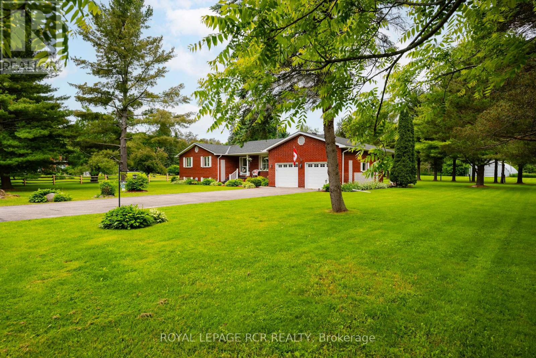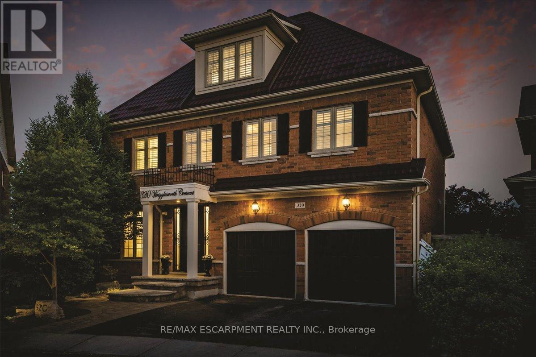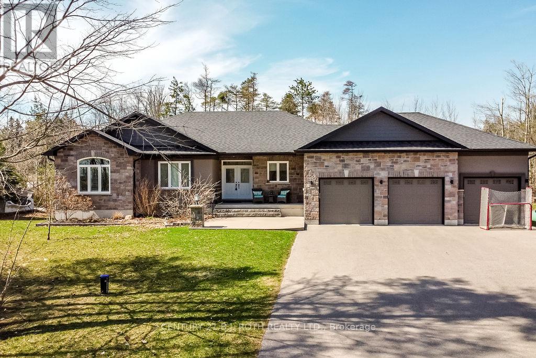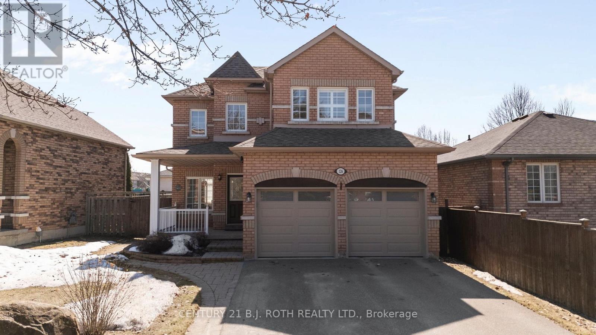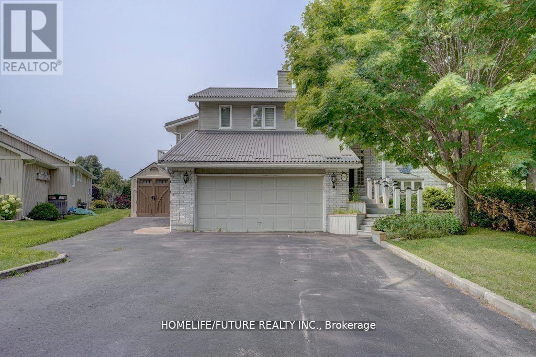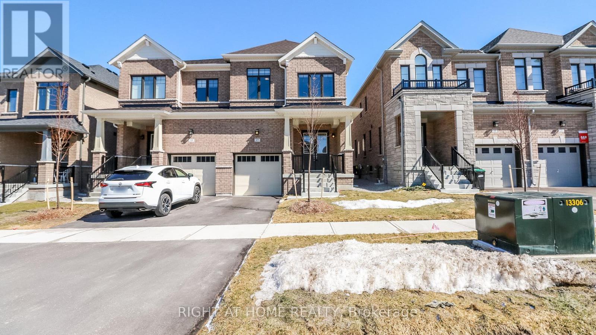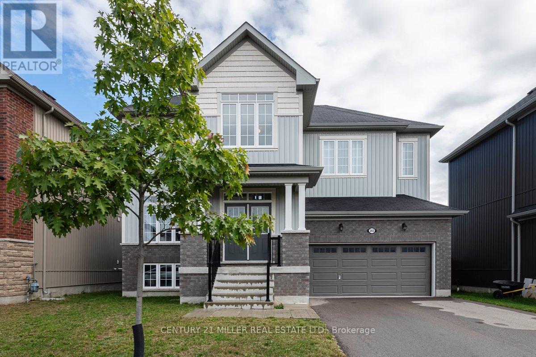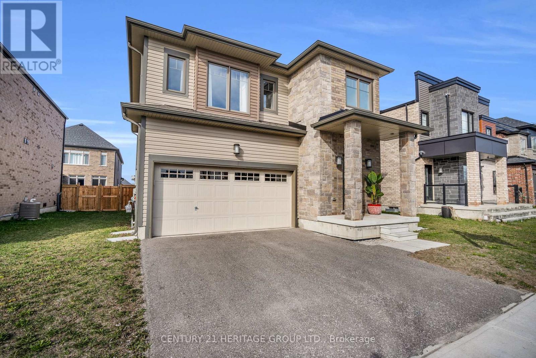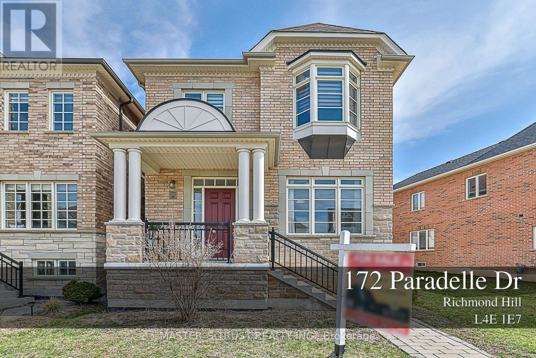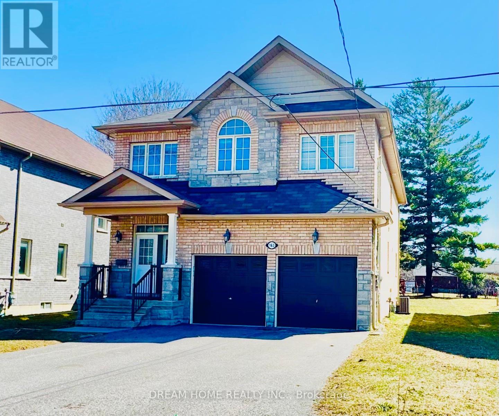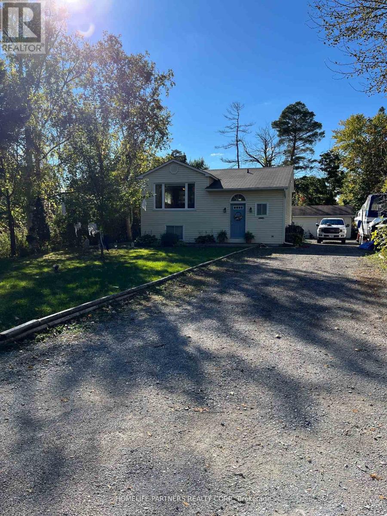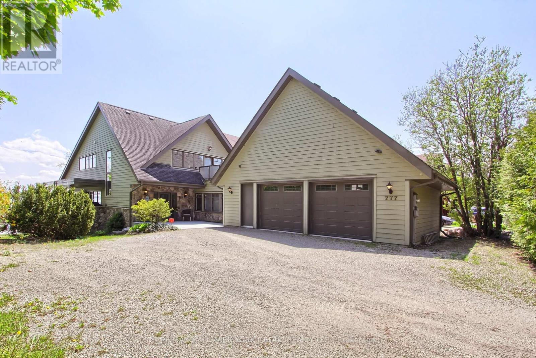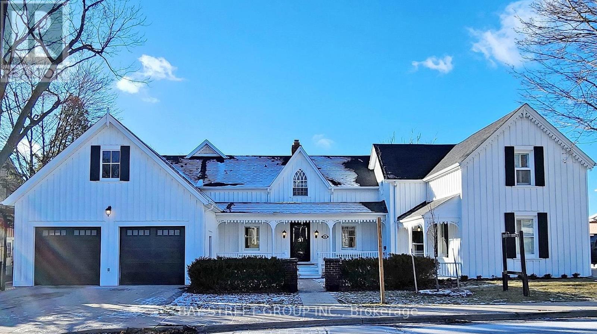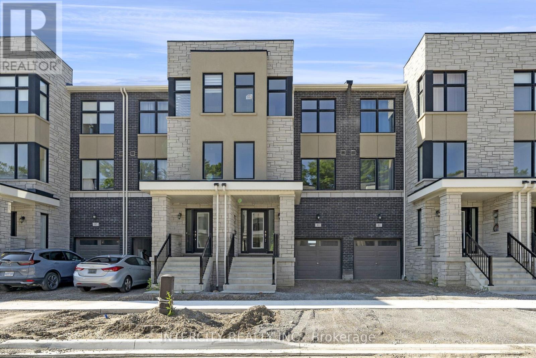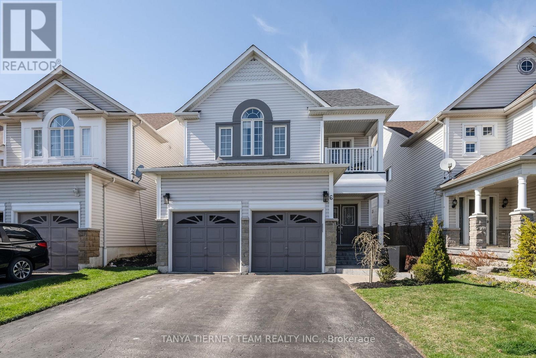45 Panorama Crescent
Brampton, Ontario
Welcome to 45 Panorama Crescent, a stunning opportunity to be a part of the Professors Lake community. This beautifully maintained 4-bedroom, 4-bathroom residence is a true testament to pride of ownership, featuring an array of upgrades. With generous living space, this home offers exceptional versatility, perfect for multi-family living or those who love to entertain. The lower level boasts its own private entrance, spacious living areas, and a wet bar, perfect for extended family or a potential basement suite. It also includes an upgraded bathroom and a luxurious sauna, elevating the home's appeal. Hosting is a breeze in the upgraded kitchen and dining area, or simply step out to the backyard patio to soak in the summer sun and fire up the barbecue. Upstairs, rich hardwood floors run throughout, creating a warm and inviting atmosphere. The four generously sized bedrooms and upgraded bathrooms provide ultimate comfort, including an expansive primary suite featuring a spa-like ensuite and a walk-in closet. Located just moments from Professors Lake, this home offers easy access to the beautiful park and all its outdoor amenities. With convenient proximity to schools, shopping malls, public transit, and a hospital, you'll have everything you need just around the corner. (id:60569)
2005 Kilbride Street
Burlington, Ontario
Who doesn't want a tranquil oasis, look no further. This GREAT property offers country living but close to ALL city amenities. This is one for you if you love nature, spacious home with a double garage, separate entrance and located on a 1/2 acre lot w/plenty of space for the back yard oasis of your dreams. This home offers spacious open concept Liv. Rm./Din Rm perfect for entertaining family and friends. The large Kitch offers plenty of cabinets and prep space and an island with additional seating. The main floor is complete with 2 good sized bedrooms and a 4 pce bath. The basement is also fully finished and offers a large Rec. Rm, additional large room that would be a perfect for a games room or bedroom an additional bed and bath. This home offers great bones, plenty of updates and could be your dream home. Book a showing TODAY! (id:60569)
12 Morningmist Street S
Brampton, Ontario
Absolute Show Stopper! Welcome To This Incredibly Spacious Home 1714 SQFT MPAC, Located In A Highly Desirable Area Of Brampton. Hardwood Flooring On The Main, Updated Kitchen W/ S/S Appliances, Gray night Countertops Upgraded Light Fixtures and Chandeliers Throughout. Upstairs, 3 Spacious Bedrooms W/ 2 Fully Upgraded Bathrooms. Finished Basement . Good size backyard with wooden deck .This Home Is Turn Key And Move In Ready. Do Not Miss Out On An Opportunity With This Beautiful Home! **EXTRAS** Spacious Home With A Beautiful Layout, Prime Location Near Highways, Schools, Parks & Transit Within Mins from Trinity common mall.... ** This is a linked property.** (id:60569)
3 - 3045 George Savage Avenue
Oakville, Ontario
This exceptional property boasts breathtaking sunrise views, a pristine walkway, and a maintenance-free boulevard, all expertly maintained by the town of Oakville-NO condo fees or road allowance charges. The oversized garage comfortably accommodates two vehicles while offering ample additional storage, and the first floor presents an excellent opportunity for a rental suite conversion. Enhancing your living experience, three distinct and private outdoor spaces including one of the few units along Dundas with a functional balcony provide exceptional versatility. The bright and inviting living room showcases large windows, pot lights, an open-concept design, and serene pond views. At the heart of the home, the kitchen is a true showpiece, featuring elegant chandeliers, floating shelves, sliding double doors, and a pantry with built-in shelving. A walkout to a spacious balcony complements its stunning granite island, stainless steel appliances, granite countertops, subway tile backsplash, and double sink. A second-floor loft, with a private balcony, offers a breathtaking vantage point overlooking the pond. Upstairs, the luxurious primary bedroom boasts a dazzling chandelier, a spacious walk-in closet with custom shelving, and an ensuite bathroom with a granite vanity and a tub/shower combo. Two additional generously sized bedrooms and a four-piece bathroom complete the third floor. Further elevating this exceptional home are premium upgrades, including enhanced ceiling and exterior lighting, upgraded bathroom faucets, stylish door handles, and a custom barn door in the bedroom. The well-appointed laundry room features granite countertops, a long floating shelf, an upgraded sink and faucet, and direct garage access. Ideally located near top-rated schools, sports facilities, shopping, and major highways, this modern masterpiece is designed for sophisticated family living, blending spacious interiors with high-end finishes to impress even the most discerning buyers. (id:60569)
2534 Highpoint Side Road
Caledon, Ontario
Set on a picturesque 3.9-acre lot with an impressive 268 ft frontage, this 3-bedroom brick bungalow in the Hamlet of Melville-Caledon offers peaceful living with exciting potential, including severance consideration possibilities. Inside Features Spacious foyer with ceramic tiles for a warm welcome. Formal living & dining rooms designed for hosting. Bright eat-in kitchen with nice cabinetry & garage access. Primary bedroom with 4-piece Ensuite, & main-floor laundry & walkout to a scenic backyard. Fully finished basement with a games room, cozy fireplace, home office & plenty of storage. This Expansive property has the Credit River flowing gracefully at the back. There's an oversize Versatile Quonset shed for storage or workshop use. Beautifully landscaped grounds, ideal for relaxing and entertaining. Opportunity to create an accessory apartment, add structures, or explore severance possibilities with the wide frontage. With it's Prime Location nestled in the heart of the historic Hamlet of Melville, this property offers the best of country living with convenient amenities. Enjoy proximity to top local attractions, including Golf courses for enthusiasts, Teen Ranch for outdoor adventures and horseback riding, The Hill Academy, a premier private school - Easy access to Highway 10 for seamless commuting. The hamlet's roots date back to the mid-1800s, when it served as an industrial hub with gristmills, sawmills, a blacksmith shop, and a tannery as well as a bustling stop for travelers along key transportation routes. Today, it remains a sought-after location, offering residents a perfect blend of heritage and peaceful beauty. (id:60569)
320 Wrigglesworth Crescent
Milton, Ontario
Step into your dream oasis & discover your new home. Nestled on a sprawling lot, offering a lifestyle of grandeur & serenity. With unparalleled amenities, this home epitomizes refined living. Featuring 5+1 bedrms, 6 baths, & 4 levels of living space, there's an abundance of room for relaxation & entertainment. The most striking feature lies outdoors. Prepare to be enchanted. The expansive backyard beckons with a large sparkling pool, ideal for invigorating laps or leisurely sun-soaked afternoons. Beside it, a screened-in cabana with wood burning fireplace provides a shaded sanctuary to unwind or host guests in style. For added convenience, an outdoor bathroom ensures comfort. Backing onto a tranquil ravine, the backdrop of nature imbues your life with a sense of peace & tranquility. Situated in a prime location, you'll have access to shopping, dining, schools, & a plethora of outdoor activities. Don't miss this rare opportunity to own a retreat that promises to elevate your lifestyle. (id:60569)
27 Houben Crescent
Oro-Medonte, Ontario
Welcome to 27 Houben Crescent, a stunning custom-built bungalow offering over 3,200 finished square feet of refined living space. Perfectly situated just 15 minutes from Barrie, Orillia, and Highway 11, this exceptional home is nestled in a mature neighborhood surrounded by other custom estate properties. Set on over an acre, this corner-lot property offers privacy and exclusivity, with no houses behind or on one side. A spacious driveway and a three-car garage with dual interior entries provide both convenience and ample parking. Step inside to discover a thoughtfully designed layout, where luxury meets functionality. The chefs kitchen is an entertainers dream, featuring granite countertops, a wine cooler, and custom-built cabinetry. The open-concept design flows into the sunlit living room, anchored by a striking stone propane fireplace. The primary bedroom is a private retreat, boasting a walk-in closet and a luxurious six-piece ensuite. The large foyer and main floor laundry adds everyday convenience. The fully finished basement offers in-law suite potential, with large windows, a custom 12-foot stone bar, and a four-piece bathroom complete with heated floors and a walk-in shower. Outside, the backyard oasis features a deck off the kitchen and a fire pit, creating the perfect space for relaxation and entertaining. This home is a rare find, blending luxury, space, and privacy in an unbeatable location. (id:60569)
126 Brucker Road
Barrie, Ontario
Welcome to this beautiful all-brick, 3+1 bedroom, 3.5-bathroom home in a quiet, family-friendly neighbourhood in South Barrie. With great curb appeal, evident pride of ownership, and the advantage of being an end unit, this home offers the perfect blend of space, style, and functionality. Step inside to find 9-foot ceilings and beautifully refinished hardwood floors (2015) throughout the main level. The spacious family room boasts soaring cathedral ceilings, creating an inviting and airy atmosphere. The bright kitchen features stainless steel appliances with direct walk-out to the backyard and open to the family room, making it great for entertaining. Upstairs, the primary suite is a true retreat, complete with a walk-in closet, private ensuite, and a skylight that fills the space with natural light. The professionally finished basement offers additional living space, featuring a rec/family room with a cozy gas fireplace, an extra bedroom, and a full three-piece bathroom. Outside, the fully fenced backyard is beautifully landscaped and includes a maintenance-free front porch railing (2018) and a storage shed for added convenience. This home also offers ample parking, with a double-car garage (new door in 2024), a full four-car driveway (paved in 2021), and no sidewalk a rare find! Additional updates include a new furnace and AC (2020), a newer roof (2015), and main floor washer and dryer (2020).Located in Southwest Barrie, this home is just minutes from restaurants, shopping, the hospital, and Highway 400, with schools and parks within walking distance. Nestled on a quiet street, this home is ideal for families looking for comfort and convenience in a prime location. Don't miss out on this incredible opportunity to own this perfect family home! (id:60569)
159 Franklin Trail
Barrie, Ontario
4 Years New Builder Designed Legal Duplex With Separate Entrance & Separate Laundry Perfect For Growing Your Investment Portfolio Or For Extended Family To Stay! Over 3,700+ SqFt Of Total Living Space With Many Upgrades Completed! Welcoming Foyer Leads To Open Concept Layout With Smooth 10 Ft Ceilings, Potlights, & Hardwood Flooring Throughout. Formal Dining Room, Spacious Living Room With Gas Fireplace, Potlights, & Massive Windows Allowing Tons Of Natural Sunlight To Pour In! Chef's Kitchen With Smart Stainless Steel Appliances, Soft-Close Cabinetry, Quartz Counters, Tons Of Storage Space, Tile Flooring, Centre Island, & Butler's Pantry For All Your Cooking Necessities! Walk-Out To Private, Fully Fenced Backyard Deck & Gazebo From Kitchen, With Lawn Sprinkler System Already Installed, Perfect For Entertaining On A Warm Summer Day. Upper Level Features 4 Large Bedrooms, & 2 Primary Bedrooms. Main Primary Bedroom With 5 Piece Ensuite Boasting A Huge Walk-In Shower, Soaker Tub, & Double Vanities. Massive Double Door Walk-In Closet With Closet Organizers Already Installed, Potlights, & Hardwood Flooring! 2nd Primary Bedroom With Walk-In Closet & 3 Piece Ensuite. Two Additional Bedrooms With Large Closets, & 5 Piece Bathroom. Convenient Upper Level Laundry With Sink & Extra Storage Space! Fully Finished Lower Level Features Spacious Living Room, Kitchen With Stainless Steel Appliances & Combined With Laundry Room, 2 Extra Bedrooms With Closet Space, & 3 Piece Bathroom! Plus Bonus Utility Room Connected To Storage Room! Newly Installed Central A/C & Heat Pump (2024). 2 Car Garage Parking & 3 Driveway Parking Spaces! Beautiful New Neighbourhood To Grow Your Family Or Add To Your Investments! Prime Location Nestled Close To Highway 400, Park Place Plaza, Barrie's Top Schools, Bear Creek, Parks, Shopping, Restaurants, & Barrie's Downtown Core. (id:60569)
20 South Island Trail
Ramara, Ontario
Situated In Lagoon City, A Community Built Around A Fabulous Canal System Providing Access To Lake Simcoe, This Beautiful Bright And Spacious 3100 S.F. Custom Home Has It All. Skylights, Wood Burning Fireplaces, Large Kitchen With Breakfast Nook And Walkout To Deck, Breathtaking Views, Loads Of Storage Space, Private Dock, Residents Only Private Beach Access, And Much More. STR Permitted, Income generated property. (id:60569)
17 Periwinkle Road
Springwater, Ontario
This stunning, nearly-new home in the desirable Midhurst Valley neighbourhood offers plenty of space and modern features. The main floor welcomes you with beautiful solid hardwood floors, a cozy fireplace, and stylish zebra blinds throughout. The chef-inspired kitchen is equipped with stainless steel appliances and ample storage. Upstairs, the spacious primary bedroom boasts a luxurious 5-piece ensuite and walk-in closet, while two additional bedrooms offer plenty of natural light. The upstairs laundry adds convenience, and the fully finished basement, accessible through the garage, features a modern kitchen, pot lights, and its own laundry. This home has everything you need! (id:60569)
203 Roy Drive
Clearview, Ontario
This family home in Stayner sounds absolutely stunning! The "The Glen" model by Zancor offers a perfect blend of modern design and functionality, ideal for family living. Entering through the bright foyer with its impressive cathedral ceilings sets a welcoming tone. The open-concept layout, especially with the seamless flow from the kitchen to the family room, makes it perfect for entertaining and family gatherings. The high-gloss cabinets and custom epoxy countertops in the kitchen add a contemporary touch, while the butlers pantry is a great feature for those who enjoy hosting. The second floor's layout is well thought out, with the convenience of laundry nearby and the primary suite designed for comfort and luxury. The additional bedrooms, particularly with the ensuite and jack-and-jill bath, provide ample space for family and guests. The curb appeal with the double car garage and the unfinished basement with a rough-in bath also presents future potential for customization. Overall, this home seems like a fantastic place for a family to thrive! (id:60569)
13 Mabern Street
Barrie, Ontario
MODEL HOME Presents approx. 3600Sq of living space with an Upgraded Finished Basement by the original builder Features a Media Room, 1 Bedroom, Den (future Kitchen), 4Pc Bathroom. A Potential Of Easy Convert To Separate Entrance apartment. The Bright and Airy Open-Concept living and dining room in the main level feature a Cozy Gas Fireplace creating an inviting atmosphere. The Kitchen has been upgraded with sleek quartz countertops, Stainless Steel appliances, a stylish backsplash, and an island with an extended breakfast bar. Completing the main floor are a spacious walk-in storage closet, a cozy library, a mudroom, and a pantry, providing ample storage and functionality. The second floor offers four generously sized bedrooms, including a master bedroom with a luxurious5-piece ensuite and Dressing Room, as well as a bonus loft area. **EXTRAS** S/S Fridge, Stove, Dishwasher, Range Hood, Washer, Dryer, All Lights Fixtures and All Window Coverings. (id:60569)
110 Scarlet Way
Bradford West Gwillimbury, Ontario
Welcome to this exquisite 4 bedroom, 3 bathroom, 2-car garage home in the highly sought-after Summerlyn Village. Just 4 years old, this residence offers a modern open-concept design, situated on a quiet, family-friendly street. Thoughtfully upgraded with soaring 9-foot ceilings on the main floor, elegant 8-foot doors throughout, and rich plank hardwood flooring, every detail has been designed for style and comfort. The inviting foyer boasts impressive 8-foot double entry doors and upgraded 24x24 tiles, leading into a bright and spacious family room with vaulted ceilings. * The stunning chefs kitchen is the heart of the home, with quartz countertops, a marble backsplash, and upgraded cabinetry with custom organizers. Six built-in stainless steel appliances, including a cooktop, wall oven, and oversized fridge, make it both stylish and functional. An eat-in area and breakfast bar flow seamlessly into the living and dining areas, perfect for entertaining. The upgraded laundry room also features quartz countertops for added convenience. * Upstairs, the primary suite is a true retreat, offering a spacious sitting area, his-and-hers walk-in closets, and a spa-like 4-piece ensuite. Unwind in the luxurious seamless glass shower with elegant Carrara tiles, or relax in the deep soaking tub. The second upstairs bathroom features a bathtub with a custom glass door and a high-tech smart toilet for added luxury and convenience. The additional bedrooms are spacious and thoughtfully designed, each featuring a custom-built-in closet, making them perfect for family members or guests. * With its contemporary design, high-end finishes, and unbeatable location, this home is the perfect blend of elegance and functionality. Don't miss your chance to own this stunning property in one of the most desirable communities! (id:60569)
172 Paradelle Drive
Richmond Hill, Ontario
Welcome To Oak Ridges Lake Wilcox, A New painted 4 Bed Rooms With 3 Shower Room On Second Floor, Hard Wood On Main/2nd Floor. Gorgeous Family Room And Upgraded 10' Ceiling On Main With Hard Wood. Open Concept Eat-In Kitchen , S/S Appliances, Double Garage Mins To The Hwy 404 And Go Train Station. Must See!!! (id:60569)
163 Pleasant Boulevard
Georgina, Ontario
Wow! This is the one you have been waiting for! This stunning 4-bedroom, 4-bath home with a 2-car garage sits on a rare 53x150 ft lot and was newly built in 2019 with quality craftsmanship in and freshly all over repainted in 2025. Featuring a spacious open-concept layout, the main level boasts hardwood and ceramic flooring and a brand-new Quartz kitchen countertop (2025), seamlessly flowing into the dining area, living room, and family room perfect for entertaining and family gatherings. A convenient powder room completes the main level. Upstairs, you'll find 4 generous bedrooms and 3 full bathrooms, including a luxurious primary suite, plus a second-floor laundry room for added convenience. The unfinished basement offers endless possibilities for customization.Situated on an exceptionally deep and private lot, mature trees provide both shade and privacy without compromising natural light. Nestled on a quiet and exclusive street, this home is an ideal choice for families. Just minutes from schools, parks, shopping. Just A Short Walk To Lake Simcoe & Marina. Close To Amenities & Hwy 404 For Easy Commute. A Must See! (id:60569)
6 Sutherland Avenue
Bradford West Gwillimbury, Ontario
Open House Sun 1:30-3:30! Welcome To 6 Sutherland Avenue In High Demand South Bradford* This 3 Bedroom Bungalow Sits Proudly On A Rare 60+ Foot Lot* Walking Distance To Multiple Schools, Grocery Stores, Medical Centres And Restaurants* Local Amenities Including Upper Canada Mall, Box Stores, Parks, Green Spaces, Holland Marsh, Community Centre, GO Line And Commuter Lanes (400/11)* Meticulously Maintained By Original Owners* Single Floor Living Is Simple With Open Concept Design And Main Floor Laundry With Updated Washer/Dryer And Access To Double Car Garage* Large Open Concept Eat-in Kitchen With Newer Appliances, Maple Cabinets, Centre Island, Pot Drawers And Breakfast Bar, Ceramic Floors And Backsplash* Kitchen Overlooks Oversized Family Room With Soaring Vaulted Ceilings, Hardwood Flooring And Doors Leading To Large Updated Deck* Combined Living And Dining Areas Share Gas Fireplace With Custom Mantle, Pot Lighting Over More Hardwood Flooring* Nicely Sized Bedrooms Throughout Including Primary Suite With Walk-in Closet And 4 pc Ensuite Which Boasts Tub And Separate Shower* Lower Level Includes Partially Finished Recreation Room, Rough-In For Washroom, Cantina And Ample Unfinished Space For Storage And Future Finishing* (id:60569)
297 Beach Road
Innisfil, Ontario
Waterfront Living In Innisfil! Charming 3 Bedroom Home In The Sought-After Village Of Gilford. Open Concept Living/Dining Room Featuring A Beautiful Stone Fireplace (Natural Gas) & Breathtaking Views Of Cooks Bay! Sizeable Entryway/Mudroom. Updated Full Bathroom. Eat-In Kitchen w/Newer Flooring. Classic Covered Front Porch & Back Patio. Oversized Detached Garage. Bonus Bunkie/Storage Shed. Boat Dock. Spacious Backyard w/Large Grass Area & Mature Trees. Private Tree-Lined Property Close To Marinas, Parks, Golfing, Outlet Mall & Highway 400. Just 35 Min To GTA. Meticulously Maintained & Loved Property. Excellent Home Or Cottage On The Sparkling Shores Of Lake Simcoe! (id:60569)
2128 25th Side Road
Innisfil, Ontario
Great Investment Opportunity You Don't Want To Miss! A Large Lot (80 FT x 260 FT) Moments From The Beach With 2 Road Accesses. Extra-Long Driveway With A Detached Garage And Green Space Across The Street! Corner Lot With A Lovely Family Home. Open Concept Main Floor With A Fully Finished Basement. Within 1KM of Downtown Innisfil With Lots of Access To Shops, Restaurants and Schools. Total Finished Square Feet of 1488 Livable Space. (id:60569)
212 - 8026 Kipling Avenue
Vaughan, Ontario
Welcome To The Highlands Of Woodbridge Condo.. This 5-Storey Condo Is Located In A Prime Location That Allows You To Step Outside And Get To Where You Need To Go Quickly! Unit 212 Is A Spacious 2 Bedroom Condo That Boats 825 Square Feet Of Interior Living Space. With 1 Parking Spot and 1 Spacious Locker, Which Is Conveniently Located On The Same Floor As Your Unit! As You Walk Into This Spacious Unit You Have A Foyer That Is Perfect For Guests To Remove Shoes Without Feeling Crammed. The Kitchen Has Been Renovated Within The Last 5 Years With New Quartz Countertops, New Cabinet Handles, Deep Stainless Steel Sink, New Full-Size Appliances And Plenty Of Storage! Your Kitchen Overlooks Your Dining Area, Which Is Large Enough To Fit A Minimum 6 Person Table. The Dining Area Is Combined With The Spacious Family Room That Can Accommodate A Large Size Sectional Or A 3-Person Sofa With An Additional Love-Seat Or Recliner. Newer Laminate Flooring Throughout The Unit. The Primary Bedroom Has Lots Of Space For Nightstands, Dressers And Extra Storage Space. The 2nd Bedroom Is Private With A Large Closet. The 3-Pc Bathroom Has Been Renovated To Have A Walk-In Shower That Can Be Easily Accessible For All Ages. Your Private Large Balcony Can Accommodate The Perfect Outdoor Patio Furniture And With The West Exposure You Can Accumulate Lots Of Sunlight Throughout The Day. The Balcony Also Has A Natural Gas Line Hook Up For Your Balcony! This Unit Has Low Maintenance Fees That Include Water. This Building Has Great Amenities Such As An Exercise Room, Party Room, Guest Suites And Free Visitors Parking. The Front Lobby And Unit Hallways Have Been Renovated And Showcase A More Bright And Modern Feel To The Condo. The Unit Is Nearby Transit Along Kipling, Major Highways Such As Highway 407 & 427, Fortinos & Cataldi 5 Minutes Away, BMO Or RBC Bank Located In Marketlane, And Tons Of Bakeries, Restaurants And Boutiques Located In The Woodbridge Village Which Is A 10 Minute Walk Away. (id:60569)
777 Lakelands Avenue
Innisfil, Ontario
Luxurious Executive Residence Situated In The Prominent & Highly Coveted Neighbourhood Of Innisfil! Extensively Upgraded, Exquisite Show Home Perfection W/ 3962 Sqft Of Spectacular Living Space + Pro. Fin W/O Bsmt, Rarely Offered 80' Prime Waterfront Featuring An Open Concept Main Flr W/ Wraparound Deck, Gourmet Kitchen Showcases Centre Island, & Abundance Of Large Windows Capture Golden Rays Of Sun, Stunning Views Of Lake Simcoe, Plenty Of Parking, Short Boat Ride To Friday Harbour W/ Outstanding Golf Course++ (id:60569)
236 Main Street
Markham, Ontario
Historic Unionville. Country Living In The City .Spectacular Double Lot Backing To Toogood Pond,, A one-of-a-kind location. Approx 0.50 Acre Estate ! Unbelievable Unionville Property W/Water Views From Kit., Great Rm, Din. Room & Master Bdrm ! Approx. 3500 Sq. Ft. Of Luxury.Open Concept Kitchen & Living Space.Addition Built By Award Winning Designer & Builder. Brandnew renovated. Hardwood Floor Throughout. Large Balcony facing pond. The basement has the potential to be converted into a walk-out basement.The space above the garage is very high and could potentially be converted into another bdrm with a bathroom.Live On Hist. Main St., Walk To Art Gallery, Library Etc. **EXTRAS** Brand New fridge &washer&dryer,all exiting windows covering,fridge in the basement,gas stove,rangehood,dishwasher,roof 2023,drive way 2023,Exterior house painting:2023 (id:60569)
83 Puisaya Drive
Richmond Hill, Ontario
Welcome to Uplands of Swan Lake Built By Caliber Homes. Brand new luxury modern townhouse in Richmond Hill nestled in the tranquility of natural surroundings. 2300 sq.ft Lily 4 Model Elevation A. Part of new Master planned community. Mins away from Lake Wilcox, Hwy 404, Go station & community centre. Tandem garage. Bright home with abundance of windows. 9ft ceilings on 1st, 2nd, 3rd floors. Hardwood flooring main floor except tiled areas. Solid oak stairs. Spacious Great room. Modern open concept kitchen w/stainless steel appliance & centre island. Granite kitchen counter. Primary bedroom with coffered ceiling and w/o to balcony, 5 pc Ensuite & walk-in closet. 3rd floor Laundry with tub. Storage closet on all floors. Storage space in garage. Full TARION New Home Warranty coverage. No POTL Fees & Smooth Ceiling on 1st and 2nd Floor. (id:60569)
6 Mikayla Crescent
Whitby, Ontario
Fernbrook homes 'Medland' model in a desirable Brooklin community! This 3 bedroom, 3 bath family home is upgraded throughout & offers a sun filled open concept main floor plan featuring an inviting foyer with soaring cathedral ceilings, gorgeous hardwood floors, 9ft ceilings throughout the main level & elegant formal living & dining rooms - perfect for entertaining! Impressive family room with cozy gas fireplace with custom stone surround & backyard views through the palladium window. Stunning kitchen boasting granite counters, large working centre island with breakfast bar & pendant lighting, backsplash, soft close drawers & sliding glass walk-out to the backyard oasis with deck & gardens! Convenient main floor laundry with garage access. Upstairs you will find 3 generous bedrooms including the primary retreat with garden door walk-out to a private balcony, walk-in closet, spa like 5pc ensuite with barn door access, glass rainfall shower, granite vanity & soaker tub. Situated steps to schools, parks, downtown shops & mins to hwy 407/412 for commuters! Roof 2014, furnace 2014, windows 2014, central air 2024 (id:60569)

