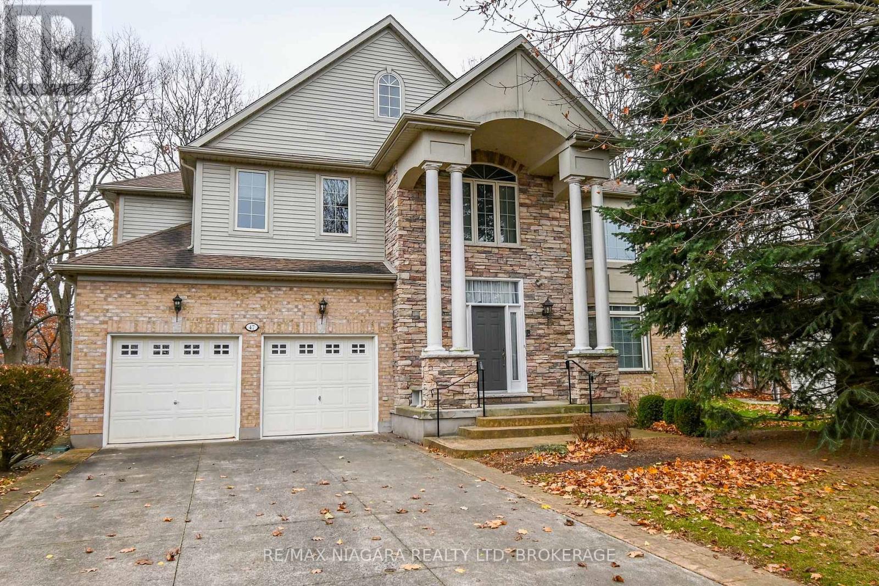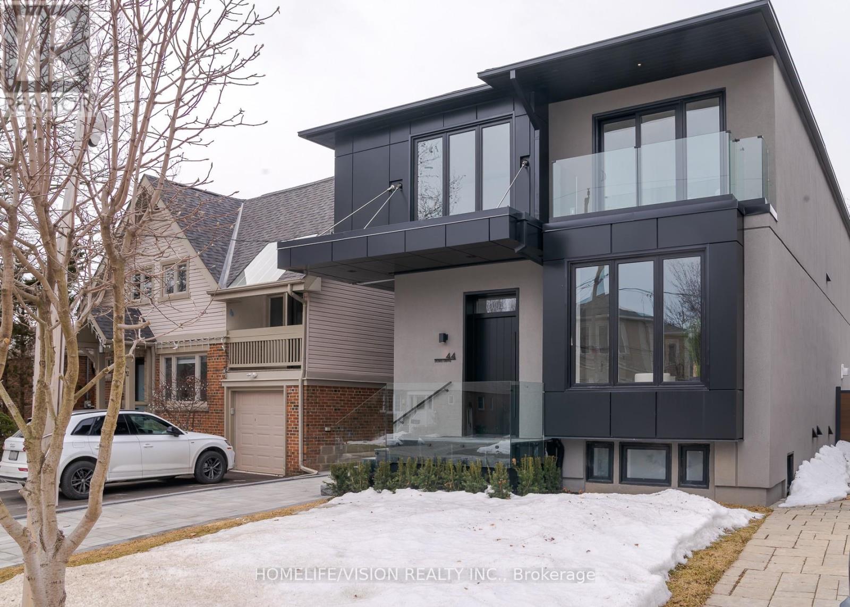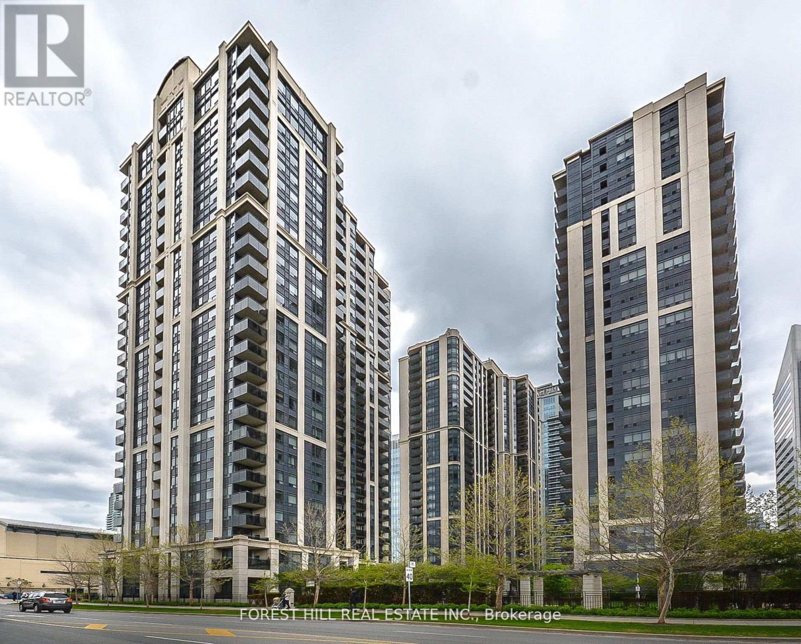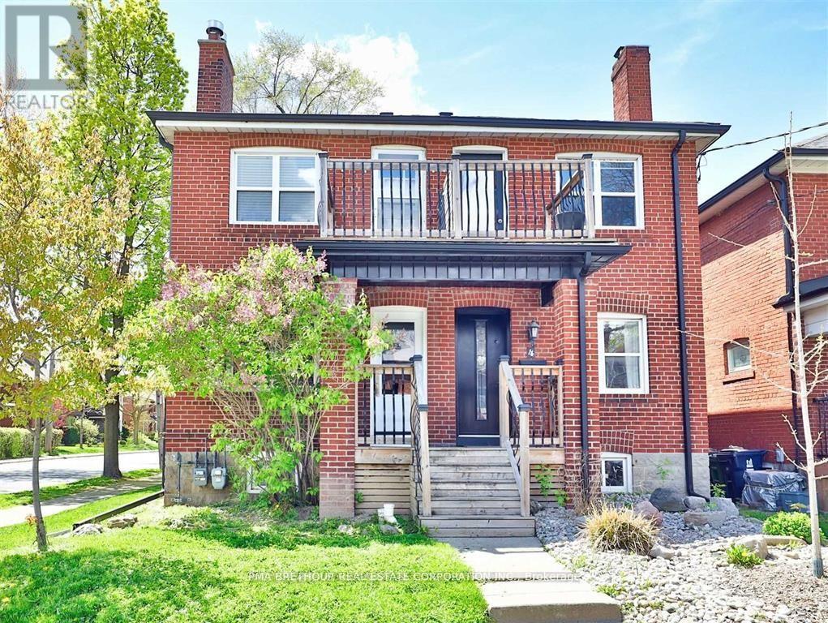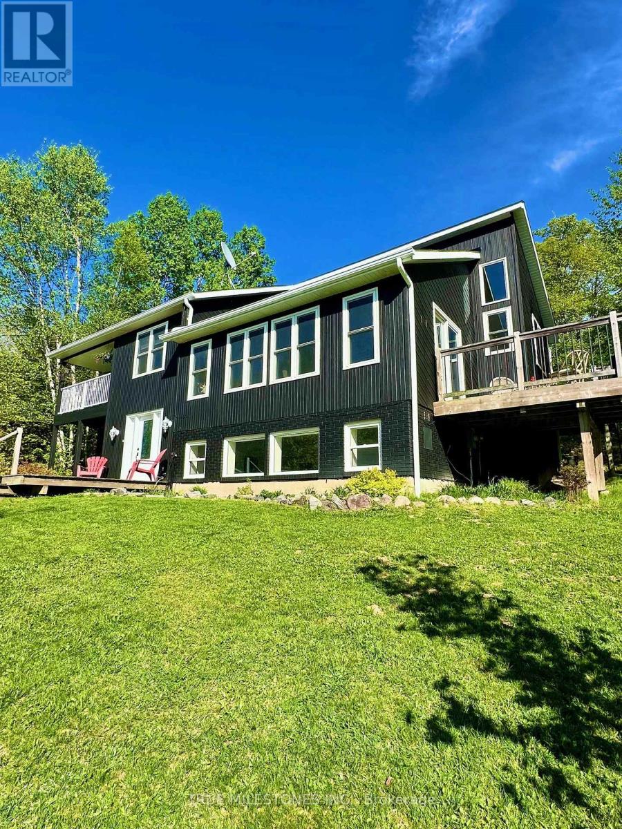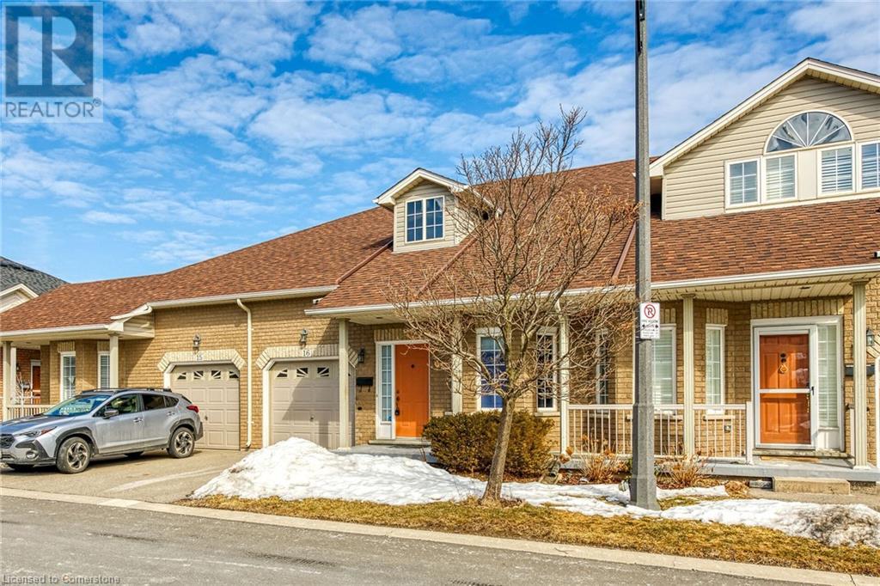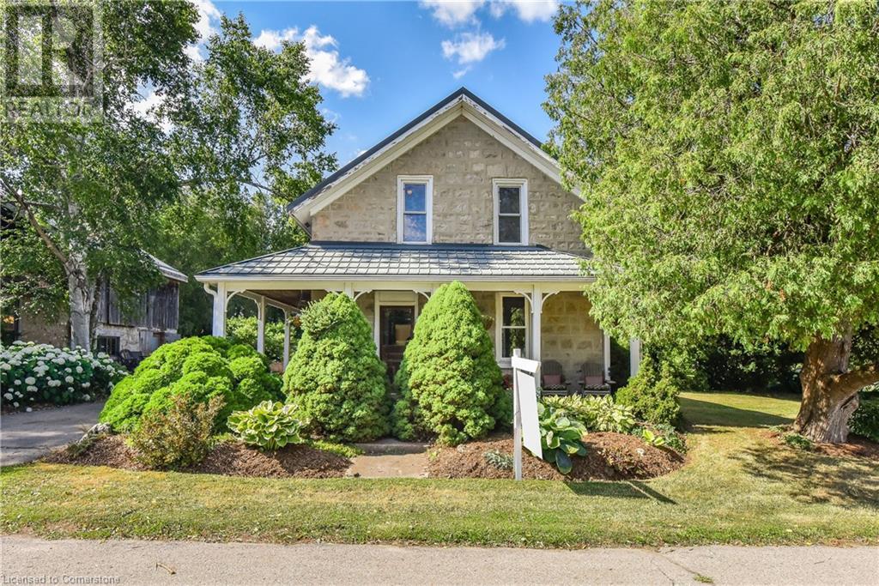47 Sculler's Way
St. Catharines, Ontario
Welcome to 47 Scullers Way, located in the much-coveted Regatta Heights community in Port Dalhousie. A grand home perched on the banks of Martindale Pond with views of Henley Island & Henley Island bridge. The main floor offers nine-foot ceilings & hardwood flooring throughout, a spacious front entrance, a large eat-in kitchen & dining area w/garden doors opening onto a wood deck. Also across the back is an oversized family room with multiple windows overlooking the pie-shaped ravine lot w/tall standing oak trees, a nicely appointed double-sided gas fireplace w/built in shelving. Double French doors lead to a cheerful sunroom that offers a variety of uses. The large kitchen with tons of counter space leads to a mud room with walk-in pantry and access to the double-car garage. The second floor offers hardwood flooring throughout, 4 large bedrooms, each with ensuite baths and walk-in closets, a spacious laundry room with a walk-in shower and sink. The lower level could make a perfect inlaw suite with a separate entrance from the backyard, a large rec room with fireplace and wet bar area, bedroom and an additional office/bedroom & sink. Installed recently is an elevator, allowing easy access to every floor. This home is within walking distance to top-rated St. Anns & Gracefield schools and a 10-minute drive to Ridley College. Walking distance to all Port Dalhousie has to offer including, shops, bars, restaurants, Lakeside Park, beach & marina. Easily access to QEW highway and 30 minutes away from Niagara's renowned wine route and 15 minutes to Brock University & Niagara College. This home could easily work for a multi-generational family. (id:60569)
87 Fallingbrook Road
Toronto, Ontario
Welcome to 87 Fallingbrook Road, an extensively renovated raised bungalow in one of Toronto’s most coveted neighbourhoods. Designed with comfort, style, and versatility in mind, this home offers exceptional living inside and out. Step into the bright, open-concept main floor where the living and dining areas connect effortlessly to a chef’s kitchen designed to impress- all centered around a stunning custom fireplace mantel that adds warmth and character to the space. Enjoy quartz countertops, stainless steel appliances and a designer backsplash. Off the dining area, a bonus office space offers the perfect spot for working from home or a quiet place to unwind, with direct access to the private backyard. Two generous bedrooms are tucked quietly down the hall, including a serene primary retreat with crown moulding, hardwired internet, and a custom-built closet designed for style and storage. The main bath offers a glass-enclosed shower and built-in cabinetry. The fully finished basement is a true in-law suite, complete with egress windows, ensuite laundry, separate entrance, and full sound and fire separation. A sink rough-in in the second bedroom adds potential for a home business! Step outside to your private, low-maintenance backyard oasis with professional landscaping, ambient lighting, a mature oak tree, and a retractable awning to relax outdoors. BONUS: The fully legal, insulated shed is a true extension of the home—ideal as a gym, studio, or escape space, with heating, cooling, skylights, pot lights, a smart lock, and its own panel. Additional highlights include 200 AMP service, EV charger rough-in, WiFi-controlled garage and shed, sump pump, backwater valve, R70 attic insulation, owned water heater and a comprehensive fire/safety system with sprinklers. Close to schools, the lake, and all city amenities—this home is move-in ready, tech-savvy, and truly one of a kind. (id:60569)
44 Doris Drive
Toronto, Ontario
Nestled in the quiet pocket of the prestigious Parkview Hills, this spectacular two-story custom-built home offers 4+2 bedrooms, a den, and 5 bathrooms, blending contemporary style with family-friendly functionality. The open-concept main floor is flooded with natural light through expansive windows and multiple skylights in the two-story openings. A spacious front foyer with custom cabinetry and soaring ceilings welcomes you inside. The cozy family room and elegant dining room, with a fireplace at the center, create the perfect space for family gatherings. The gourmet kitchen is a chef's dream, featuring custom cabinetry, top-of-the-line appliances, and sleek quartz countertops with a waterfall edge. The spa-like master ensuite boasts a beautiful freestanding soaker tub, complemented by high-end plumbing fixtures for a true retreat experience. Two separate furnaces control the temperature for each floor independently, along with two Wi-Fi access points for seamless connectivity. The oversized recreation room in the basement, complete with a custom-built wet bar, offers ample space for entertainment. For added convenience, the laundry is located on the second floor with custom cabinetry, and there's an additional laundry space in the basement with all rough-ins. The ACM exterior Industrial grade paneling and custom Arista solid wood door complement the home beautifully. The house is situated in a vibrant community with excellent TTC access, shopping, and many local events, this home ensures both comfort and convenience. Quality craftsmanship shines throughout, with thoughtful touches like an EV car charger and a completely separate entrance to the basement, making this home a true gem. (id:60569)
1507 - 4968 Yonge Street
Toronto, Ontario
Bright 1 Bedroom + Den In Prime Location! Beautiful & Functional Layout In A Sought-After Luxury Building. This bright Unit Features A Spacious 1 Bedroom Plus Den, (Previously Used As Guest Room) Perfect For A Home Office Or Guest Space. Enjoy Modern Upgrades Including Brand New Stainless Steel Appliances, Quartz Countertop, & Hardwood Floors Throughout. Unbeatable Location With Direct Access To The Subway & Sheppard Centre, Offering Shops, Restaurants, Supermarkets, A Movie Theatre, & The Public Library All Just Steps Away. Easy Access To Highway 401 Makes Commuting A Breeze. First-Class Building Amenities Includes: Indoor Pool, Gym, Virtual Golf, Sauna, Billiards, Party Room, Guest Suites, Visitor Parking, 24-Hour Concierge & Security For Peace Of Mind. Underground Parking Included. Don't Miss This Opportunity To Live In One Of The Most Convenient & Connected Areas Of The City! (id:60569)
2711 - 153 Beecroft Road
Toronto, Ontario
Newly renovated, Bright Corner 2 Bed 2 Bath High floor unit with balcony in the heart of North York! This completely renovated magnificent split Bedroom layout with ensuite primary bath and walk-in closet. Functional Layout with New Kitchen features! Located at the luxurious Broadway Condos proudly built by Menkes Development. New engineering floor, S/S appliances, Quartz countertop. Large Locker and Oversized parking included. Fantastic location in Lansing-Westgate Community, Underground Access to TTC! Walking distance to shops at Yonge St, Meridian Hall, parks, TTC underground access , great shopping, and fine dining. Enjoy loads of amenities, top-ranked schools! (id:60569)
4 Belle Ayre Boulevard
Toronto, Ontario
Prime Location in the Heart of Davisville. Turnkey Investment Property with TTC Outside your doorstep. Three Luxury Suites, High End Finishes - 2 Car Parking, 3 Separate Hydro Meters, 3 Hot Water Tanks! Buyers Can Live in the home, Live and Rent out part of the home or rent out all 3 units. **Main Floor - Completely Upgraded Open Concept Living/Dining/Kitchen featuring luxury finishes - Exposed Brick Wall, Electric Fireplace, 1 Bedroom, 3 piece Bathroom, Pot lights and Laminate flooring throughout the entire unit. Shared Laundry with basement unit. **2nd Floor - Open Concept Living/Dining/Kitchen, Exposed Brick Wall, Electric Fireplace, Beautiful Balcony/Deck, Ensuite Laundry, 1 Bedroom, 3 Piece Bathroom, Pot Lights/Laminate flooring throughout. **Basement - Open Concept Living/Kitchen, Electric Fireplace. Completely Upgraded with Luxurious Finishing's Throughout. Pot lights throughout the entire unit 1 Bedroom, 4 piece Bathroom - Shares Laundry With Main floor unit. This home has been completely updates, no expense spared!! (id:60569)
3022 Bayview Avenue
Toronto, Ontario
A Solid Brick 2-Storey Family Home Built in 1996, Nestled In High Demanded Willowdale East Neighbourhood! This Home With EndlessPotential Features A Grand 2-Storey Foyer with 18 Feet Height, Spacious Living & Dining Rooms With Gorgeous French Doors, Hardwood Floors and LED Pot Lights, Wainscotting Finishings, A Full Kitchen With A Breakfast Area & Walk-Out To A 2-Tier Deck, And A Cozy Family Room With A Gas Fireplace And California Shutters. Walking Up Oak Staircase Leads To The Large Master Bedroom With A 6 Piece Ensuite, Vast Walk-InCloset, and A Bay Window. The Upstairs Bedrooms Include Spacious Closets, Hardwood Floors, And 3 Bathrooms, Two of them are Ensuite! TheFinished Basement Features An Open Concept Entertaining Space, 3 Bedrooms, 3 Piece Bath, and Complete Kitchen Space, Perfect For PotentialGuests and Tenants! Long Interlocked Driveway! Walking Distance To Bayview Park, Tennis Court, Ravine, Trails, Shopping Centre, Subway, AndBest Schools: Hollywood P.S, Bayview M.S, Earl Haig S.S. **EXTRAS** *Excellent Future Development Opportunity In Prime Bayview Ave Location! (id:60569)
336 Clear Lake Road
Seguin, Ontario
Nestled on 5.55 acres of beautifully forested land, this fully renovated home offers the perfect blend of rural serenity and modern living. Located walking distance to stunning Lake Joseph with access to a public beach and boat launch for endless outdoor adventures. Boasting over 2,200 sq. ft. of thoughtfully designed and newly renovated living space. The multi-level deck allows for picturesque views. Wake up to sunrises in the kitchen and dining room, then wind down and relax to sunsets on your master bedroom private balcony. This home features a detached double garage with ample shop space for hobbies or storage. Access to ATV and snowmobile trails. School bus pickup directly at end of driveway! High speed internet and cell service. Whether you're seeking tranquility or year-round recreation, this property is your gateway to the best of Muskoka living. Don't miss out on this rare opportunity! Located on a year-round municipal maintained road, 5 mins to Humphrey, 20 mins to Parry Sound, 8 mins to HWY 400, less than 2 hrs to GTA. Septic pumped (2023), roof (2024), garage siding, windows, automated doors (2024), New central A/C (2024), New eaves and downspouts (2024) (id:60569)
213 Nash Road S Unit# 16
Hamilton, Ontario
Don't miss this opportunity to make this delightful bungalow your own; family-friendly, great for entertaining inside & out! Just steps to transit, restaurants, grocery shopping, bank, amenities, schools, Red Hilly Valley access (minutes to QEW/403/407), GO Station, St. Joseph's Ambulatory next door as well as Canadian Tire, Dollar Tree & Eastgate Mall just steps away. 2+ 1 Bedrooms including a large primary bedroom with ample closet space & 4pce ensuite. Main floor layout with large kitchen and with plenty of cabinets. The Back deck is a lovely spot to sit and enjoy a quiet morning coffee & views of the green space. A huge, bright, basement with full bathroom, extra bedroom & storage. Newer roof (replaced 2018), 9ft main floor ceiling and much more! This home is move-in ready with no disappointments! RSA (id:60569)
1608 Clyde Road
Cambridge, Ontario
Absolutely charming stone house built in 1870, nestled on a picturesque 1.03 acres in Clyde Village. The outbuilding presents multiple uses, featuring 730 square feet of unheated garage space and a 567 square foot heated area complete with a cozy propane fireplace. The second floor boasts a versatile studio/loft measuring 603 square feet, equipped with heating, cooling, plumbing and a lovely balcony for enjoying the serene surroundings. The exterior is equally enchanting, featuring gorgeous gardens, raspberry patch, rhubarb, pear and apple trees. There is also a stone patio, and a pergola, perfect for outdoor gatherings and relaxation. This property seamlessly blends historic charm with modern amenities, making it a truly special place to call home. This gorgeous property also has severance potential. Feasibility study, design, survey and drawings completed. (id:60569)
424 Henderson Road
Burlington, Ontario
Rare extra large lot in the Shoreacres Neighbourhood! Updated Bungalow with a UNIQUE floor plan, perfect for a couple or a family with older children. Completely updated interior & exterior in 2009, with permits, over 2200 sq ft of finished space. The sun filled main floor offers an open concept office/flex space, 2 pc bathroom, spacious living room with custom craftsman built-in surrounding gas fireplace and illuminated coffered ceiling, generous dining room and well equipped kitchen with lots of cupboard space and granite counters Spacious primary bedroom with large walk in closet, french doors leading to the outside covered deck overlooking the private backyard. The luxurious en suite has double sinks, a soaker tub, enclosed glass shower and heated floors. The impressive space in the lower level is designed to impress with 3 large bedrooms each with walk in closets-perfect for teens or guests, office or home gym A large family room, 3 pc bathroom with heated floors, walk in shower and linen closet. Cold storage room, closet and laundry/utility room complete this level. Beautiful backyard retreat with an extra large deck (partially covered) perfect for entertaining. Set in a secluded oasis featuring a heated saltwater pool (liner 2022), hot tub (2020), patio (2024), outdoor shower, fire pit, landscaping, mature gardens and lots of green space left in the fully fenced backyard. An extra long detached single car garage has plenty of space for storage & hobbies. Tons of parking on either interlock circular drive or side asphalt (2024) drive. Located blocks from the lake, close to shopping, transit, GO train, bike paths & top rated schools. (id:60569)
3 Rankin Lake Road
Seguin, Ontario
INVESTMENT INCOME and/or MULTI-GEN LIVING OPPORTUNITY. Private lot. A tenanted, 2-unit residential income property. Main home is detached, 3-bedroom. 2nd unit is detached, legal 2-bedroom apartment. Infrastructure and utilities for both units up-to-date – no large upfront expenditures necessary. Main house is open concept kitchen & dining area but ready to be upgraded / remodelled. Main also includes a self-contained 1-bedroom suite with its own kitchen, bathroom and laundry room. The 2nd unit is a legal, detached apartment, more recently built with 1000 sq. ft. living area. Utilities service both units: the gas furnace (2018) & new water boiler (2023), radiant in-floor heating (glycol) and hot water (heat exchanger). Long-life shingles installed on both units (2019). New septic system & septic bed (2021) service to both units. Located 10 minutes awayfrom town of Parry Sound. Access the Sequin Rail Trail from your backyard or drive 2 minutes down the road to Oastler Lake Provincial Park. Georgian Bay approx 20 minutes away. Ask your Realtor for income/expenses. (id:60569)

