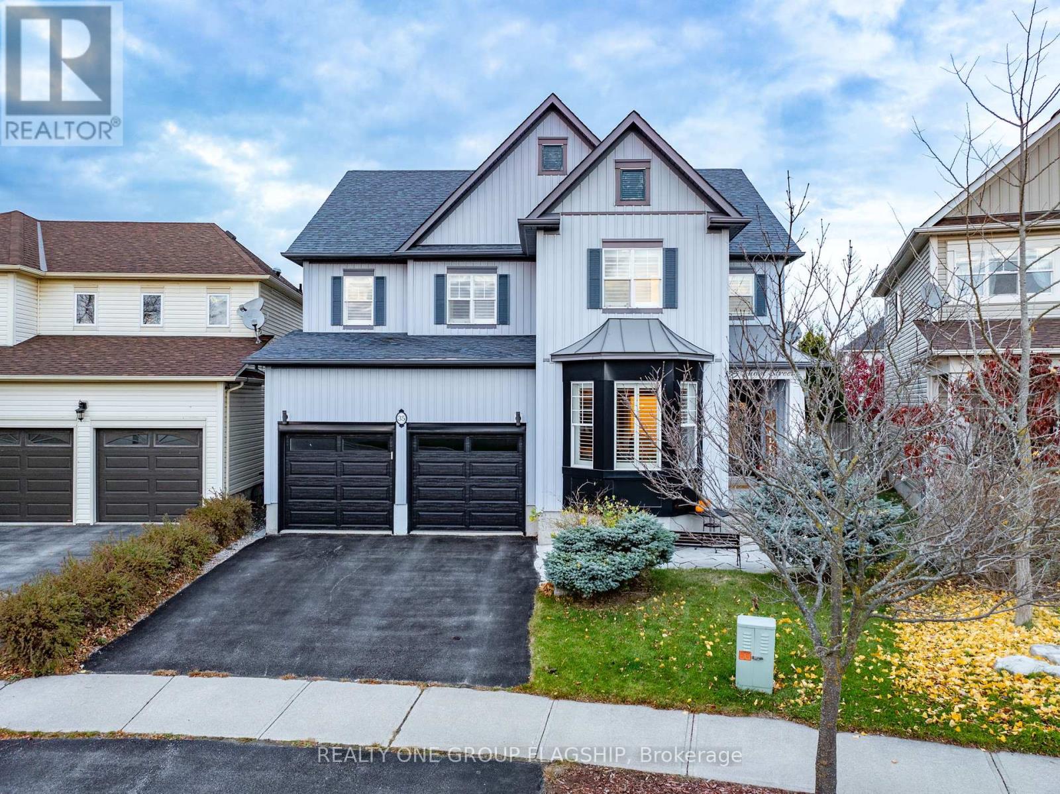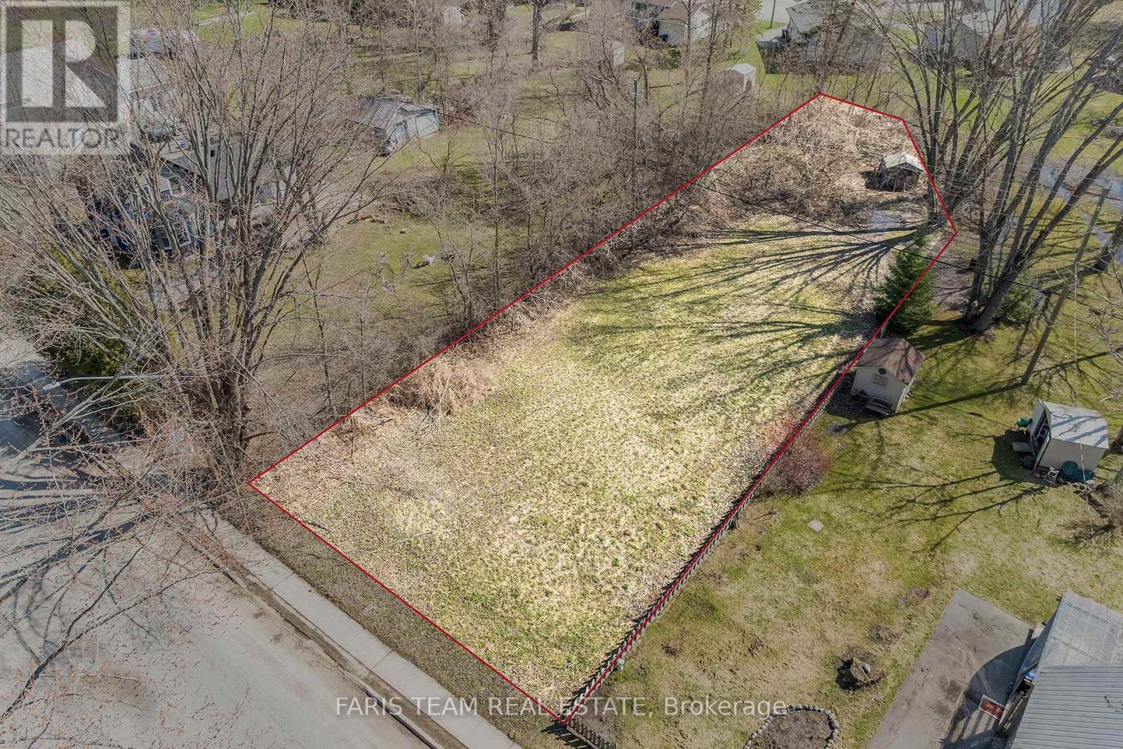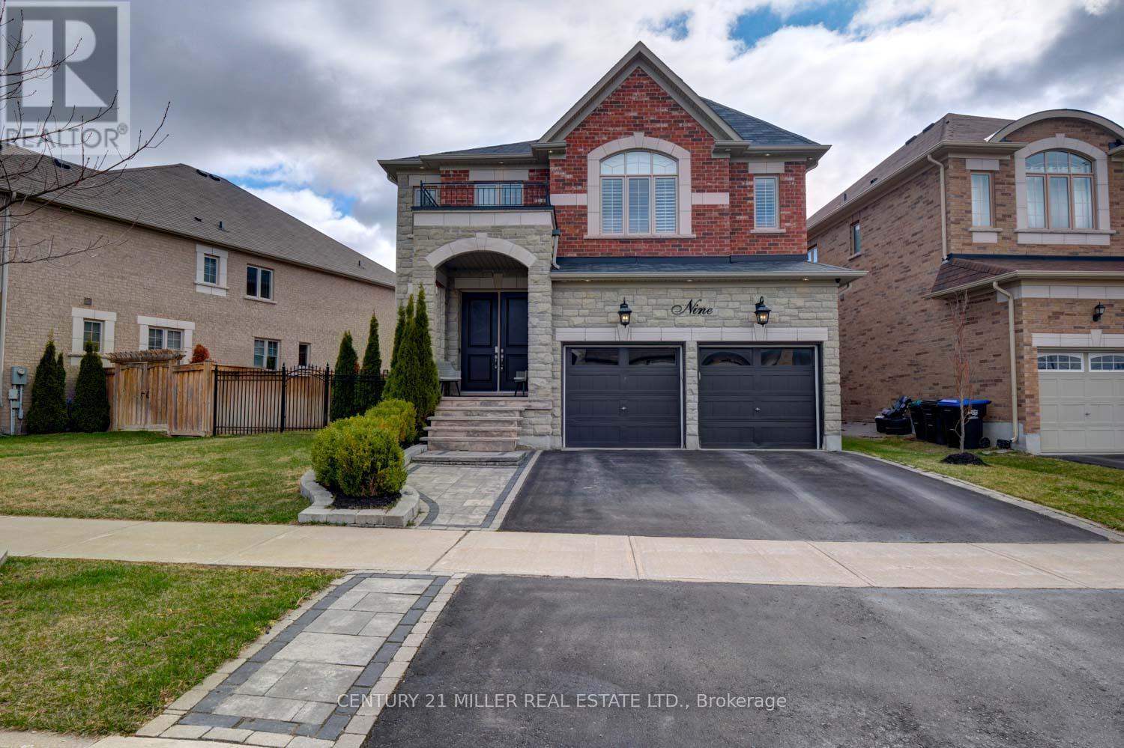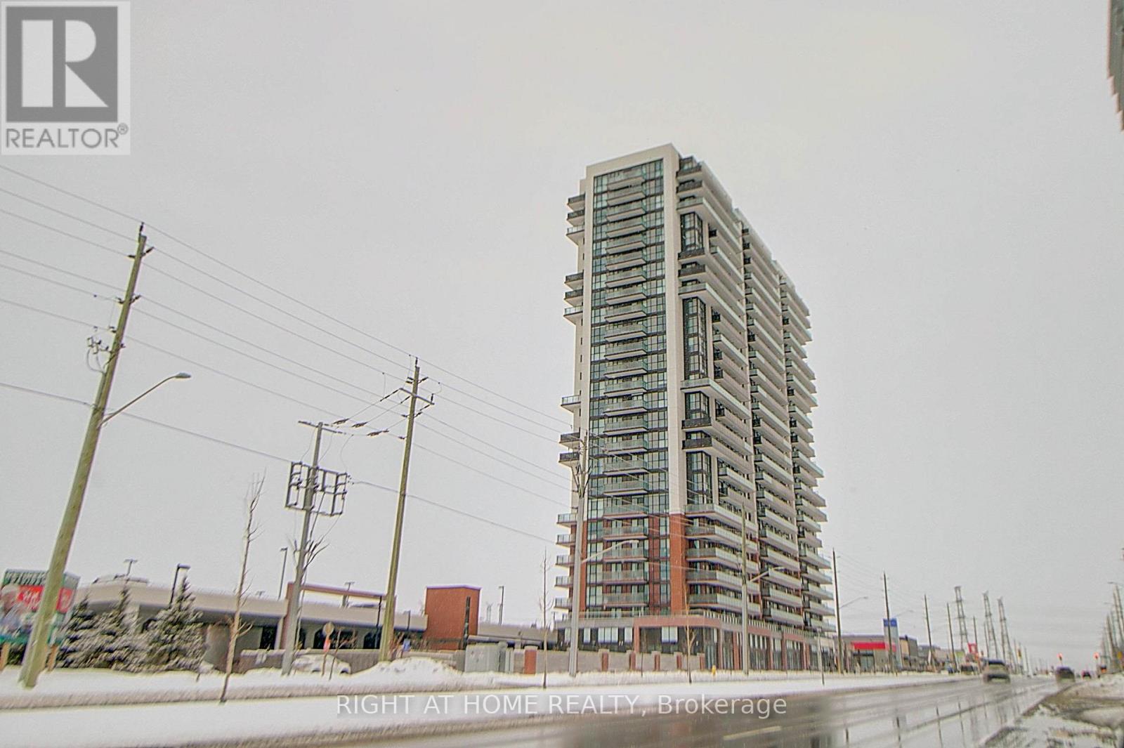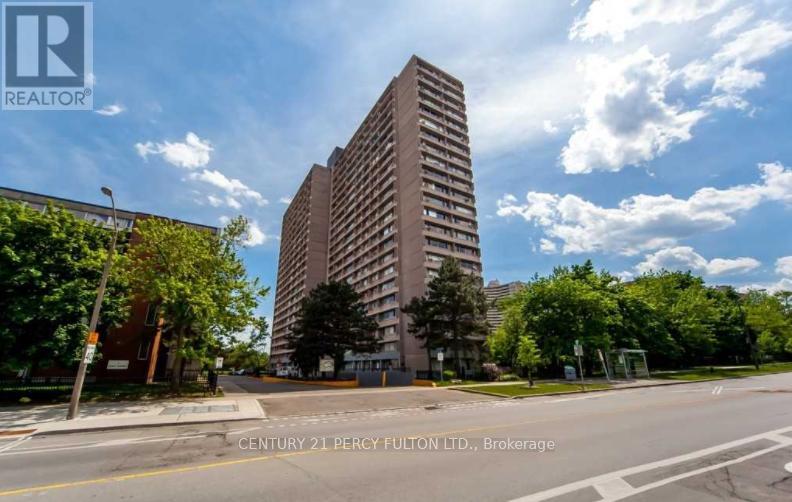35 Hurst Street
Halton Hills, Ontario
This stunning detached home features exceptional curb appeal & is nestled on a quiet street. With 4 bedrooms and 5 bathrooms, this spacious 2,715 sq. ft layout boasts quality finishes and 9 ft. ceilings on the main level. The design includes a separate living room, dining room and a spacious open concept family room - ideal for entertaining. The main floor also offers a convenient 2-piece bathroom, a mud room, a laundry room and direct access to the garage. Upper level presents four generous bedrooms, highlighted by a spacious primary suite with gorgeous glass-enclosed shower & a soaker/jet tub, plus 2 additional bedrooms with ensuites. Key features of the home include a welcoming covered porch, California shutters, hardwood and ceramic flooring, well equipped kitchen with granite counters, stone backsplash, stainless steel appliances a breakfast bar, and a pantry. The family room features gas fireplace & views of the lovely yard. Complete with a composite deck, gazebo & natural gas hookup! Finished lower level. enhanced w/pot lights, additional living space, including rec room, office area, den/workshop with built-in cabinets, 2-piece bath, ample storage. Walking distance to GO transit, parks, schools, arena, shops and more! (id:60569)
74 Dryden Way
Toronto, Ontario
Luxury 3 Bedroom townhouse, beautifully renovated with a fantastic extra large private backyard Oasis includes a wet bar. 2 magnificent TV/Fireplace walls. Insulated heated garage, top of the line security system with cameras. Professional Privacy shutter in the backyard....See Upgrades sheet attached. (id:60569)
605 - 140 Dunlop Street E
Barrie, Ontario
BRIGHT 1-BEDROOM + DEN CONDO IN PRIME DOWNTOWN LOCATION WITH WATERFRONT VIEWS! Live where the energy of downtown Barrie meets the calm of the bay in this bright and beautifully updated condo at Bayshore Landing! The maintenance fees conveniently cover heat, hydro, water, central air conditioning, parking, building insurance, and common elements, making it easy to budget! Ideal for those seeking a stress-free lifestyle. Just steps from the waterfront, boutique shops, cozy cafes, the MacLaren Art Centre, beaches, and a vibrant calendar of festivals and farmers' markets, every day feels like a getaway. Soak up breathtaking southwest views of Kempenfelt Bay and downtown from your light-filled living room through newer floor-to-ceiling windows, or step into a freshly renovated kitchen featuring quartz countertops, soft-close drawers, a breakfast bar, and some updated appliances. The interior shines with updated trim and doors, as well as a newer air conditioning unit. The open-concept layout is as functional as it is inviting, featuring a versatile den and Juliette balcony that are ideal for working, working out, or welcoming guests. French doors lead into a spacious primary bedroom complete with semi-ensuite access and elegant finishes throughout. Residents of this sought-after building enjoy standout amenities, including an indoor saltwater pool, hot tub, sauna, gym, party room, car wash, concierge service, visitor parking, and one underground parking spot, as well as a storage locker. Experience a vibrant, walkable downtown lifestyle that's effortlessly connected to everything you love. (id:60569)
59 Coldwater Road
Severn, Ontario
Top 5 Reasons You Will Love This Property: 1) One of the last available building lots in town offering a rare opportunity to create your dream home 2) Ideally located for commuters with easy access to major routes and nearby conveniences 3) Flat and level terrain making it a builders dream, with endless design possibilities 4) Lovely setting right across from the river, adding natural charm and peaceful views 5) Enjoy the ease of walking to shops, schools, restaurants, and more, with everything steps away. Visit our website for more detailed information. (id:60569)
9 Mcdonnell Crescent
Bradford West Gwillimbury, Ontario
This well maintained 4 bed, 4 bath home sits on a premium 66" x 107" lot in on Bradford's most desirable neighborhoods. Offering the perfect blend of elegance, comfort and functionality. It's ideal for growing families and entertainers alike. Inside, you'll find a bright open concept layout featuring generous living and dining areas, a main floor office/den, a large eat-in kitchen with granite countertops and a walkout to the backyard. The upper level boasts 4 spacious bedrooms with engineering hardwood floors(2021) and updated light fixtures (2024), including primary suite with walk-in closet and 5 pcs ensuite. Outside is where this home truly shines. Your own backyard oasis with a heated saltwater pool, hot tub and automated irrigation system, all professionally serviced annually. Whether you're hosting summer barbecues or enjoying a peaceful evening soak, this space is made to impress. Extra: Salt cell (2024), Pool liner (2022), Pool filters (2023), 4K security cameras (2024), Dishwasher (2024) (id:60569)
9 Rollinghill Road
Richmond Hill, Ontario
Welcome To Stunning Luxury Modern Updated Home In Highly Sought After Jefferson Community. ***Fully Renovated and updated in 2022*** This Stunning Home Offers The Main Floor Features An Open-Concept Design Divided in Kitchen and Family, All Through Out Hardwood Floors, Oak Staircase With Wrought Iron Pickets, Pot Lights Throughout. The Living And Dining Areas Features Open Concept, Flow Effortlessly Into Beautifully Renovated Kitchen (2022), Custom Maple Cabinetry and Hint of Servery area to connected to Dinning Room, Quartz Slab Backsplash, And Quartz Top Central Island. While The Cozy Family Room Features Gas Fireplace, Thoughtfully Designed For Modern Living And Comfort With 4 Generously Sized Bedrooms Provide A Serene Retreat. Primary Suite Offering A Newly Renovated Luxurious 5-Piece Ensuite, Free Standing Bathtub And Frameless Glass Shower. Exceptional Basement Offers Generous Scale For Entertaining With Recreation Room/Media Room, Fireplace, New 3-Piece Bathroom, Water Softener & Hot water Tank(rented), Interlocking Back and Front Stair. Excellent Location With Highly Rate School Catchments, Including St. Theresa Of Lisieux Catholic High School, Richmond Hill High School And Alexander Mackenzie High School. (id:60569)
2407 - 2550 Simcoe Street N
Oshawa, Ontario
Bright and functional 2-bedroom, 2-bathroom unit featuring two balconies, one parking space, and one locker. Enjoy an unobstructed north and east view! The modern kitchen boasts a sleek quartz countertop, while the spacious layout includes a full-size laundry machine. Relax on the large balcony with a clear, open view.Exceptional amenities include two fitness areas, a spacious outdoor terrace with BBQs and lounge chairs, a theatre, a games room, a business room, and a lounge area with free WiFi. Conveniently located steps from grocery stores, Costco, restaurants, banks, shops, and public transit. Just minutes to Highways 407 and 412. (id:60569)
1904 - 10 Sunny Glen Way
Toronto, Ontario
Don't Miss Out On This Great Updated 3 Bdrm, 2 Bath Condo Plus Updated Kitchen. Bright And Spacious Unit With Wall To Wall Windows And Open Concept W/ Laminate Floors. Brand New Installed Window A/C. Steps From Ttc, Costco, Shops At Don Mills & Sunny Supermarket. Walk To Public Schools, Elementary, Middle, And High School, Children's Park & Close To All Amenities. Minutes Away From Dvp, Ontario Science Centre & The Aga Khan Museum. All Utilities are included in Maintenace cost (id:60569)
422 College Street
Toronto, Ontario
Amazing Location Downtown Toronto at College & Bathurst!! This is a 3 Storey Commercial & Residential Building For Sale in the Vibrant Neighbourhoods of Little Italy and Kensington. This Building is approximately 3400 Sq Ft With 3 Units. The Basement Unit is a Local Favourite Bar/Restaurant with a Secret Patio to the Back, a Restaurant Decorated in Persian Art on the Main Floor, the 2nd and 3rd Floors are One Retail/Apartment Unit with 10' Ceilings on the Upper Level. Don't Miss This Rare Opportunity to be in the Centre of One of Toronto's Most Charming, Eclectic and Busiest Neighbourhoods! (id:60569)
47 Grange Avenue
Toronto, Ontario
Prime Downtown Location! This recently renovated and modernized home features a brand-new kitchen, an open-concept design, and an abundance of natural light. Enjoy breathtaking views of Toronto's skyline and the CN Tower from the private terrace. Offering 6 spacious bedrooms and 5 bathrooms, including a main-level bedroom with an ensuite perfect for multi-generational living. With two kitchens, this home provides ample space for a large family or an excellent investment opportunity with rental potential. Nestled steps to Chinatown, just steps from U of T, OCAD, AGO, Kensington Market, world-renowned hospitals, TTC, supermarkets, banks, clinics, shops, and top-rated restaurants. Experience the best of urban living with a Walk Score of 99 and perfect 100 scores for both bike and transit access! Street car parking permit available for $22.19/month. (id:60569)
2205 - 219 Fort York Boulevard
Toronto, Ontario
Stunning Lake & City Views | Spacious 1+Den | $60K+ in Upgrades! Welcome to breathtaking panoramic views of Lake Ontario and Toronto's iconic skyline from this beautifully upgraded, spacious 1+Den. Den Can Easily Be Converted Into A 2nd Bedroom. 683 SF Luxury Living Space + 37 SF Balcony With 9 Ft Ceiling, Oversize Bedroom. The largest layout of its kind in the building! Over $60,000 in high-quality renovations include a modern kitchen featuring premium granite countertops, stainless steel appliances, and a Samsung ultra-quiet (39dB) auto-open dishwasher (2020). The living space boasts sleek laminate flooring, smooth 9-foot ceilings, updated lighting (2025), and a fully renovated bathroom. Enjoy fresh ambiance with a full repaint (2025), new heating pump (2025), and stylish balcony tiling (2025) for your private outdoor retreat. Residents enjoy top-tier amenities: a fully equipped gym, indoor pool, sauna, indoor hot tub, and a rooftop patio complete with BBQs and a hot tub. all just steps from Toronto's vibrant waterfront and 24-hour TTC access. This turnkey unit combines style, comfort, and unbeatable location. Don't miss your opportunity to own a piece of the city with unmatched views and value! (id:60569)
Ph10 - 1 Edgewater Drive
Toronto, Ontario
Modern Waterfront Aquavista Condo by Tridel At Bayside, Rarely available bright, higher floor south-facing unit with direct unobstructed forever lake views, Luxurious condo living with exceptional 5-star resort-quality amenities in an extremely well-managed building, The Building is at the water's edge with bike and walking paths, and nearby Sugar Beach, Private balcony with Lake view, The unit boasts taller 9ft ceilings, and a bright open concept layout, Thousands have been spent in builder upgrades including upgraded extended kitchen with upgraded integrated appliances, The Den could be a handy 3rd bedroom, Approx 1375 sq ft plus a large balcony. Amenities include Outdoor infinity pool and party room on 2nd floor with BBQ area, Gym, and Yoga, Spin room, Billiards, Theatre, Guest suites, Friendly 24 Hr Concierge staff with parcel room facilities, one car parking, one with an electric charging hookup, a Large underground locker, Convenient location just a short walk to downtown, the harbor front and distillery districts. Easy access to Gardiner and DVP, Shop at Queens Quay Loblaws and the new LCBO location, TTC access, George Brown College, St Lawrence Market, And the Toronto Island Ferry. High-speed internet is included, New convenient grocery store Marche Leo opening soon on the ground floor. See Multimedia for floor plans and more (id:60569)

