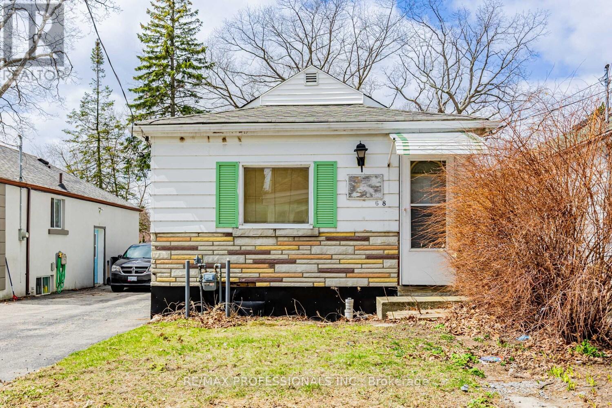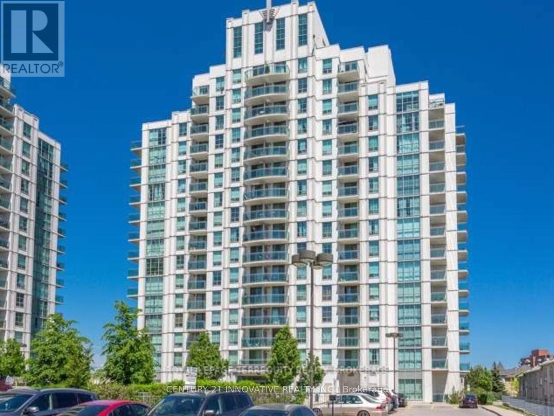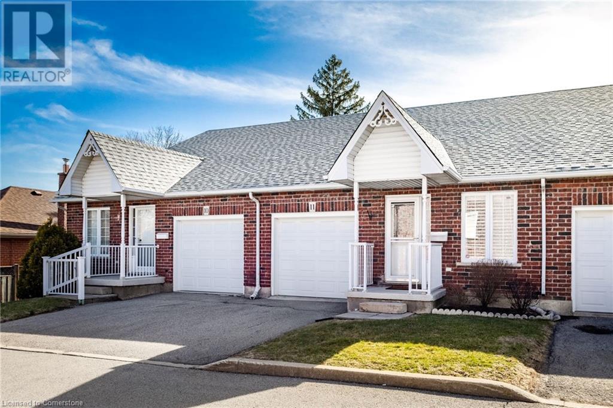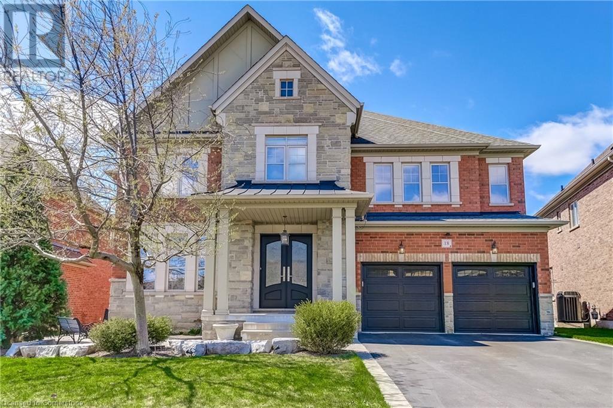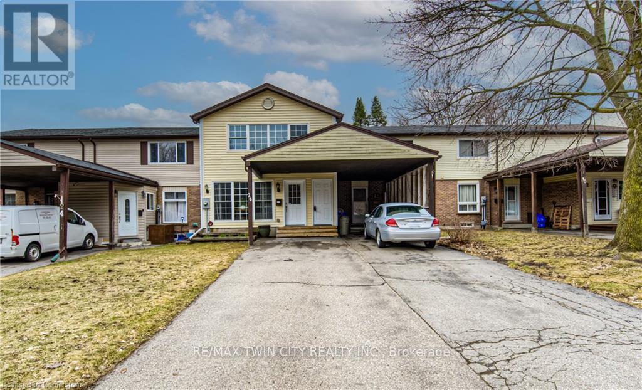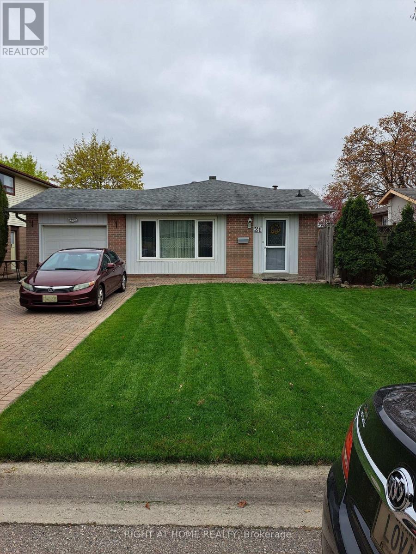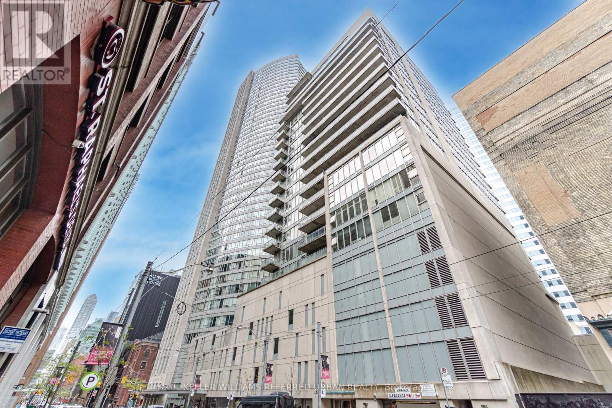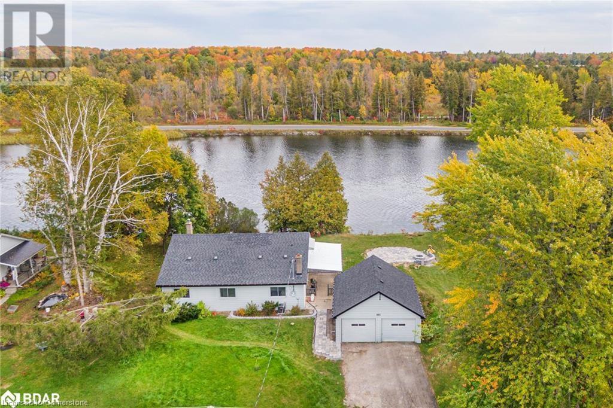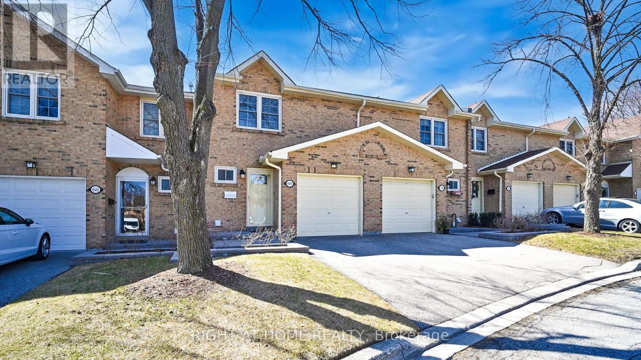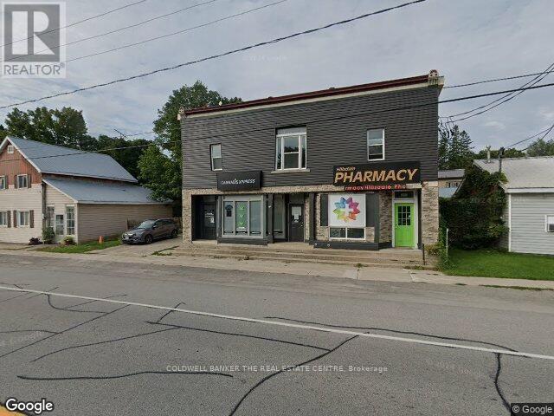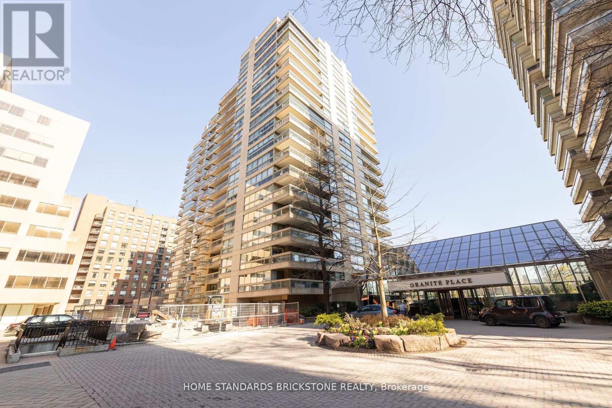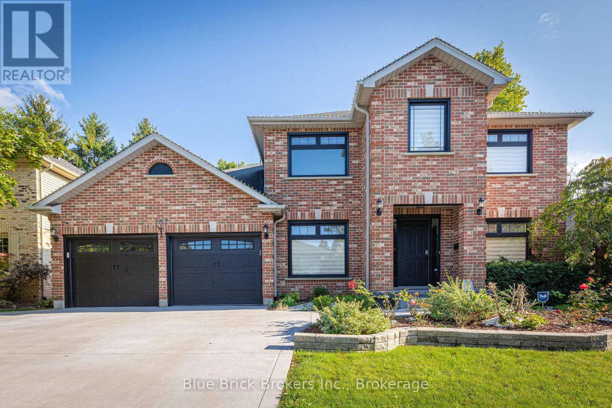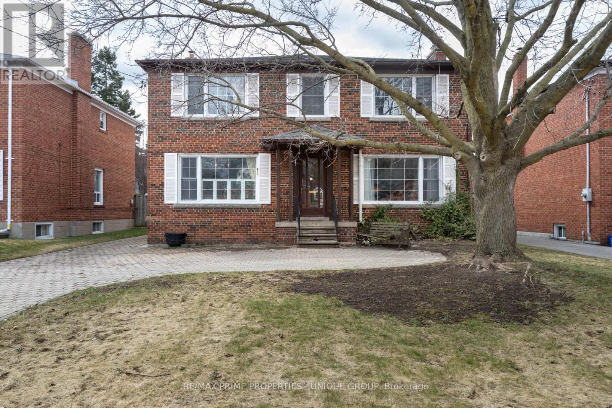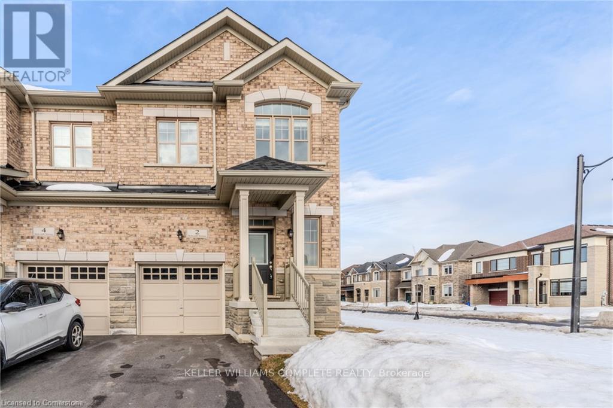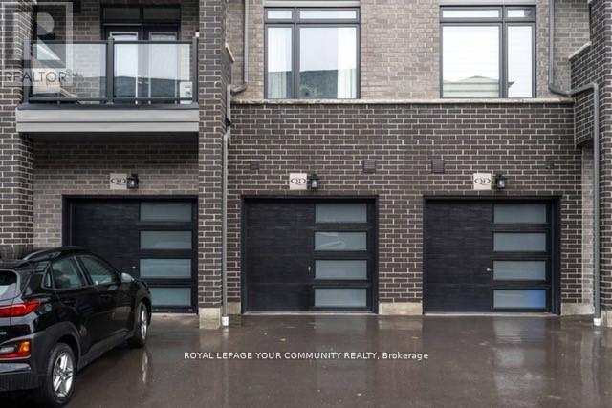3a-3b - 90 Basaltic Road
Vaughan, Ontario
A profitable business franchise - Nhance, consisting of 4 exclusive districts - Richmond Hill, Newmarket, Aurora and Downsview. This business is an established business with a client list of customers and a terrific system of training and support ensuring future success for the new owner. The new owner can recover their initial investment very quickly. Full and comprehensive training is available. Ideal for two partners or husband and wife team. Value of the assets is higher than the purchase price. Excellent growth potential. (id:60569)
68 Mcdonald Avenue
Toronto, Ontario
Attention renovators & Investors!! Welcome to 68 McDonald Ave, a fantastic investment opportunity in the heart of Toronto. This 3-bedroom, 2-bathroom home is situated on a generous30' x 138' lot, offering ample space and potential. This property is perfect for investors or renovators looking to bring their vision to life. While the home needs some TLC, it boasts great bones and is ready for your personal touch. The spacious lot provides endless possibilities for expansion, landscaping, or a complete transformation. Don't miss out on this rare chance to create your dream home or invest in a sought-after neighborhood. (id:60569)
1b - 8 Rosebank Drive
Toronto, Ontario
Main Level Unit! Perfect Real Estate Unit for First Time HomeBuyer or Investors. Building situated at the Main intersection of Markham Road and Sheppard Road in Scarborough. A minute to Highway 401 , One Step to 24/7 TTC Busses , Walking distance to Grocery shopping and Restaurants . Minute drive to Centennial College, Scarborough Town Center and the worship places . This Unit is located in the Main Level and for the Easy access to family with small kids or People who like to avoid Elevator. Large Size unit with 9 Feet Ceiling One Big Bedroom and a Den With a Balcony. You can use the Den as a Second Bedroom It has a sliding Door which allows you to enclose all the area for fully privacy. En-Suite Laundry, Coming with One Parking and the Locker . Upgraded Granite Countertop, Cheery Kitchen Cabinets. Parking Spts as closer as possible to the elevator. Very secured building with 9:00 am to 6:00 am Security concierge. (id:60569)
243 Fennell Avenue E Unit# 11
Hamilton, Ontario
RARE OPPORTUNITY TO OWN A ONE FLOOR CONDOMINIUM ON HAMILTON MOUNTAIN. PRIMARY BEDROOM PLUS ONE OTHER BEDROOM. GENEROUS LIVING AREA WITH AN ADDITIONAL SITTING ROOM IN THE BASEMENT WITH A 2 PIECE BATH. RECENT BACK DECKING REPLACED. CLOSE TO PUBLIC TRANSPORTATION, HIGHWAY ACCESS ROUTES, AND WALKABLE TO SHOPPING. EASY ACCESS TO THE LOWER CITY. WITH MOST OF THE BASEMENT BEING UNSPOILED, THERE IS GREAT POTENTIAL. (id:60569)
18 Flanders Road
Brampton, Ontario
Stunning Home in the Prestigious Estates of Credit Ridge-Home features unparalleled luxury with approx. 4,217 sqft +1,600 sqft Finished Bsmt on a Premium Lot. A spacious driveway accommodating up to 7 vehicles, including a 3 car tandem garage, this home provides convenience and ample parking for large families or gatherings. Upon entry, you're greeted by an elegant foyer leading to the expansive main floor. The open-concept living and dining rooms are perfect for entertaining, while the private office provides a quiet space for work. The family room features a striking gas fireplace and open to above ceiling with a beautiful waffle design. The breakfast area is bathed in natural light, with a garden door leading to a private deck, fenced yard and an interlock patio. The chef’s kitchen is a dream, featuring S/S appls including a fridge, double built-in ovens, an induction stove top and a built-in dishwasher. The sleek quartz countertops are enhanced by a waterfall breakfast bar, providing plenty of space for meal prep and casual dining. A servery and a large W/I pantry provide additional storage and organization. A convenient entrance from the garage leads to service stairs down to the basement. The second floor features a serene retreat with 4 spacious bdrms and 3 baths. The primary bdrm is an oasis, featuring a cozy sitting area, a luxurious 5-piece ensuite with double sinks, a private toilet, a separate shower and a soaker tub. There is also a makeup counter, a window seat and an expansive walk-in closet. The 4th bdrm benefits from a 3-piece ensuite. The finished bsmt is an entertainer's paradise, with a wet bar, games room, recreation room, exercise area and an additional office space. There's also a large cold room, workshop, storage room and utility room, providing ample storage and functionality. This is a MUST SEE property perfect for a growing family all you could need – luxury, comfort and space to make lasting memories and make this property your new home! (id:60569)
162 Dawn Avenue
Guelph, Ontario
Designed By Award-Winning "Frontiers Design Build Inc.", This Is The Perfect Opportunity For You To Bring Your Dream Home To Life! Only Two Lots Available, Fully Customizable From Top To Bottom. Build Up To 3,300 Sq Ft Above Grade, Larger Than Most Production Homes And At A Comparable Price. This High-Performance Home Offers Unparallelled Energy Efficiency, Superior Indoor Air Quality, And Incredible Occupant Comfort, Incorporating Advanced Building Techniques And Cutting-Edge Materials To Reduce Energy Consumption, Lower Utility Bills, And Minimize Carbon Footprint. Features Include State-Of-The-Art Insulation, High-Efficiency Mechanical Systems, And Premium European Tilt-&-Turn windows, Ensuring Consistent Temperatures And Healthy Air Quality Year-Round. Embrace Sustainable Living Without Compromising On Style Or Luxury In This Meticulously Crafted High-Performance Home. Reduced Energy Use Translates Into Lower Monthly Bills And Protection From Rising Energy Costs. Invest In Your Family?s Health And Well-Being While Contributing To A More Sustainable Future. Square Footage Can Vary As The Houses Are Not Built Yet. Tarion Warranty Included. Buyers Can Modify Everything Prior To Completion. (id:60569)
1098 Wurster Place S
Breslau, Ontario
Open to offers anytime Welcome to your dream home, an expansive estate offering over 12,000 square feet of luxurious living space. This stunning residence features 11 spacious bedrooms, including a separate two-story in-law suite, perfect for guests or multi-generational living. Nestled on over 7 acres of beautifully landscaped land, the property provides both privacy and tranquility on a quiet dead-end road. Enjoy outdoor living at its finest with a sparkling pool and a cozy enclosed hot tub, ideal for relaxation year-round. The home also boasts a generous four-car garage, ensuring ample space for vehicles and storage. With elegant finishes and abundant natural light, this estate is designed for comfort and style, making it the perfect haven for family gatherings and entertaining. Don't miss the chance to make this remarkable property your own!REALTOR: (id:60569)
26 Cedarhill Crescent
Kitchener, Ontario
FREEHOLD! Move-in ready with modern updates & spacious living! Welcome to this beautifully updated 4-bedroom, 3-bathroom home, offering the perfect combination of modern upgrades and turn-key convenience. Designed with a young family in mind, this home features a brand new kitchen (2024) and a versatile 4-season addition (2011), perfect as an extra bedroom or additional living space to suit your needs. One of the standout features of this home is the impressive primary suite, spanning 18ft x 24ft and complete with its own cozy seating area, a true retreat within your home. Move in with confidence, knowing that all major updates have been taken care of. This includes windows (2008-2011), an upgraded 200 AMP electrical panel and wiring (2011) new plumbing (2011) and the roof (2011) with a 30 year warranty. Basement renovation (2021) Beyond its upgrades, this home is also cost effective to maintain, with hydro averaging at $250 a month and water costs between $100-$120 a month. If you're looking for a well-maintained, move-in-ready home with ample space and modern touches, this is it! (id:60569)
21 Willis Drive
Brampton, Ontario
GOOD BONES IN THIS SQUEAKY CLEAN THREE LEVEL BACKSPLIT ON A QUIET TREE LINED STREET IN POPULAR PEEL VILLAGE CLOSE TO SHOPPING, SCHOOLS, TRANSPORTATION AND RECREATION FACILITIES. UPDATED FURNACE, C/AIR, INSULATION, WINDOWS AND BATHROOMS. NEEDS SOME UPDATING BUT A GREAT OPPORTUNITY TO INVEST IN THIS GREAT FAMILY NEIGHBOURHOOD WITH MANY HOMES UNDERGOING MAJOR RENOVATIONS. (id:60569)
608 - 220 Victoria Street
Toronto, Ontario
Offering an unbeatable downtown location. What truly sets this unit apart is the expansive private terrace, a true outdoor oasis in the heart of the city. Whether you're entertaining friends, enjoying morning coffee, or simply unwinding after a busy day, this terrace is a dream come true. Inside, you'll find an open-concept layout, a modern kitchen with centre-island, granite countertops, quality appliances, and a bright, airy living space. The boutique building offers 24-hour concierge, fitness facilities, and a rooftop patio. Steps to everything: Queen Subway, Eaton Centre, Yonge-Dundas Square, 24-hr groceries, Moss Park, restaurants, nightlife, boutique shops, theatres, Financial District, the Underground PATH, St. Michael's Hospital, TMU (Ryerson) and UofT... the list goes on. First Class Amenities: 24-hour concierge service, security, access to Pantages Hotel Spa and fitness centre, rooftop deck & stunning top-floor party room with wrap-around windows & outdoor access, visitor parking. (id:60569)
118 Parkedge Street
Guelph/eramosa, Ontario
This Is A Rare Opportunity To Own A Stunning Detached Home On A Large, Fenced Lot In The Highly Sought-after Neighbourhood Of Rockwood. The Private Backyard Features A Beautifully Maintained Inground Heated Swimming Pool, Creating A True Paradise. Upon Entry, You'll Be Greeted By A Spacious, Open-concept Layout With Vaulted High Ceilings And Hardwood Flooring Throughout The Main Level. The Generously Sized Dining Room Is Filled With Natural Light, While The Cozy Family Room Boasts A Gas Fireplace And Is Adjacent To The Kitchen. The Kitchen Is Equipped With Stainless Steel Appliances, A Gas Cooktop, And A Built-in Dishwasher. An Overhung Countertop Provides Extra Seating. Upstairs, You'll Find Three Large Bedrooms With Brand-new Flooring, Upgraded Bathrooms With New Vanities And Light Fixtures, And Custom Doors. The Entire House Has Been Freshly Painted. The Custom-finished Basement Offers Vinyl Flooring Throughout, A Large Entertainment Room, And An Additional Extra-large Room That Can Easily Be Converted Into Two Bedrooms. **EXTRAS** Notable updates include: Bathroom upgrades (2024), Fresh paint (2024), Second level flooring (2024), Custom doors (2024), Furnace (2020), Main floor windows (2019). (id:60569)
885 Glen Cedar Drive
Peterborough, Ontario
Stunning Renovated Home On The Otanabee River Waterfront! Enjoy 150' Of Waterfront With Direct Access To The Trent-Severn Waterway For Swimming, Fishing, And Boating. This 1,997 Sqft Home Features A Bright Living Room With A Wood-burning Fireplace And a Walkout, A Custom Kitchen With Quartz Countertops, And Oversized Windows Filling The Space With Natural Light. Boasting 4 Spacious Bedrooms And 2 Modern Bathrooms, Including A Primary Suite With An Updated Ensuite, This Home Is Perfect For Families. Situated On A Quiet, Dead-end Street, It Includes A Detached Double-car Garage. A True Gem For Waterfront Living Don't Miss This Must-see Property! (id:60569)
69 - 1951 Rathburn Road E
Mississauga, Ontario
Charming, fully renovated 3 bedroom, 4 bathroom townhome in desirable Rockwood Village, minutes to Longos, Rockwood Plaza, Etobicoke Creek/border, parks, schools, transit (1 bus to Subway) and other amazing amenities this area has to offer. This lovely home offers open concept layout, modern kitchen, oversized island, quartz countertops, pot lights, direct garage access from the house, walkout to a sun-filled yard, gas BBQ line, finished basement with 3 pc bath, fully equipped laundry room & a fireplace. Huge primary bedroom with 3 pc ensuite, no carpets throughout, tons of storage, amazing location within the complex is all you need. Garnetwood Park at your doorstep offers a variety of recreational activities (eg. tennis and baseball courts, soccer field, kids play pad, fully fenced dog area, and much much more). This home is a must see! Floor plans attached. (id:60569)
4570 Penetanguishene Road
Springwater, Ontario
Excellent Investment Property. Annual income potential $130,000. Three Commercial Units On Main, 2 Residential 2 Bedroom Units On Upper Floor, Renovations Completed on Commercial Units, Tenants Pay Utilities, Ample Parking, Access Also From Martin Street. Roof Updated Approximately 10 Years Ago, Some Windows Replaced, Furnace Replaced In 2018 (Rental). Building Approximately 4,600 Square Feet (id:60569)
805 - 61 St Clair Avenue W
Toronto, Ontario
Immerse yourself in luxury at Granite Place with this newly renovated 2-bed, 2-bath condo. Experience the epitome of sophistication with top-tier finishes and a sleek design. Indulge in the spa-inspired primary ensuite for ultimate relaxation and entertain in style with a chef's kitchen that includes top of the line appliances. The Granite Place offers a dedicated concierge, pristine pool, state-of-the-art gym, a rejuvenating sauna, and much more. Elevate your lifestyle in this central location, surrounded by comfort and opulence in every detail. Tucked Away On Quiet Street But Steps From Popular Shops. 2 Parking Spots & 2 Lockers included. **EXTRAS** Fisher & Pykel Fridge, Stove, Microwave, Miele Dishwasher, , Whirlpool Front Loading Washer And Dryer, All Electric Light Fixtures, Motorized Window Coverings, Two Fireplaces & Much More! (id:60569)
226 Mclean School Road
St. George, Ontario
Muskoka views in Brant County. This 4 bed, 3 bath home, boasts over 2500 square feet of above grade living space, ready for your touch, and is located on a lot like no other. With almost 3 acres of spectacular sight lines, the picturesque views will literally take your breath away (id:60569)
507 - 30 Canterbury Place
Toronto, Ontario
Spacious 2 Level Suite with Massive South Facing Roof Top Terrace measuring (16'3 x 18'6 more or less) with BBQ Gas Line. When entering the Suite, walk into your main floor Family Room/Den (walk up to Roof Top Terrace from this level). Lower Level is Open Concept where you will find your combined Living/Dining/Kitchen area, 4pc bath, Laundry and Primary Bedroom with Custom Built-In Closet and Walk-out to Balcony. Building Features Include, 24 Hour Concierge, Visitor Parking, Guest Suite, Gym and Party Room. Walking distance to Subway, Yonge St, Public Transit, North York Civic Centre, Schools, Shops and all Amenities. Location Location Location!! Please note some pictures are virtually staged. (id:60569)
43 Munn Street
Hamilton, Ontario
Nestled in the heart of Hamilton's Raleigh neighborhood, 43 Munn Street presents a prime opportunity for savvy investors and developers. This property, situated on a generous 41.5 x 100-foot lot, offers the potential to construct two side-by-side semi-detached homes, each accommodating three units—totaling six income-generating units. Located in Hamilton's family-friendly Raleigh neighborhood, 43 Munn Street offers easy access to parks, schools, shopping, public transit, and major amenities—making it an ideal location for renters and long-term growth. (id:60569)
167 Sunnyside Drive
London North, Ontario
Looking for a Fully upgraded home in a well matured neighborhood centrally situated in the heart of the city with just 5 minutes drive to Western University, Hospitals, Masonville Mall, Down town, Library, Grocery stores, Banks, Restaurants etc, with matured trees as Greenspace and privacy. Upgrades includes brand new Roof, Concrete Drive Way , Windows , Kitchen , Flooring , Stairs , Washrooms, 9.1 Home Theatre System in the basement, Water Softener , Air Conditioner , Electrical & LED lights upgrades , Garage Door , Garage Heater- Electric , Pool Liner , Pool Heater, Electric Fire place , Egress windows in Basement , Two Brand New Bars ( 1 in Cabana& 1 in basement , Office, Living& Laundry Shelving, Separate Electric Hot water tank for Pool Cabana- Owned , Appliances , All LED& Pot Lights, Window Blinds, Garage Epoxy& Water Softener. Don't miss out this Beautiful, Charming& Lovely Home. (id:60569)
67 Robinson Street
Port Burwell, Ontario
Exciting opportunity in the vibrant, growing community of Port Burwell! This generous 90' x 160' walkout lot offers the perfect canvas to build two semi-detached homes, each with in-law suite potential and possible walk-out basements. Zoned R1, the property provides flexible residential options, including the possibility of a single-family home, duplex, or semi-detached dwellings. This is a serviced lot! Situated in a desirable beachside area, this lot presents an ideal chance to bring your vision to life! (id:60569)
56282 Heritage Line
Straffordville, Ontario
Welcome to 56282 Heritage Line—a striking semi-detached home in Straffordville, designed with a California-inspired aesthetic that offers incredible flexibility. This unique property can be easily adapted into two separate units, featuring upper and lower levels with independent entrances and dedicated hydro panels. Sleek black-trimmed windows and a full-length glass door open into a stylish foyer that sets the tone for modern sophistication. Inside, the main living areas boast durable vinyl plank flooring, creating a seamless flow in the open-concept layout. The family room connects effortlessly to the dining space and chic kitchen, which showcases floor-to-ceiling white cabinetry, quartz countertops, a tasteful grey subway-tile backsplash, and a spacious island with pendant lighting perfect for breakfast bar seating. The kitchen also opens onto a raised deck, an ideal spot for outdoor gatherings and relaxation. The upper level offers three generously sized bedrooms with plush, luxurious carpeting, a 4-piece bathroom, and a convenient laundry room. The primary bedroom serves as a true retreat, featuring a large window, a walk-in closet, and ensuite bathroom. Additionally, the unfinished basement presents an exciting opportunity to create a fully separate living space its own entrance and already separated hydro panels Outside, enjoy a raised deck overlooking a spacious, fully fenced yard—a blank slate for your landscaping ideas. Explore the endless possibilities this versatile property offers! (id:60569)
173 Ridley Boulevard
Toronto, Ontario
Prime Cricket Club Center Hall. One of Toronto's most coveted neighbourhoods. Private Drive with 2 Car Garage. Premium 50 by 135 Foot Lot. Gas Fireplace in Living Room and Recreation Room. Fantastic Family Home in AAA Location. Property Inspection Report is available. Floor Plans are Attached. (id:60569)
2 Holcomb Terrace
Hamilton, Ontario
This established community in the beautiful town of Waterdown at Dundas St East and Evans Road with natural landscapes, perched atop the Niagara Escarpment provides convenience tranquility and the home of your dreams. One of Waterdowns most coveted neighbourhoods with 5 sports fields, 3 trails and 7 other facilities are within a 20 min walk of this home. Rail transit stop less than 4 km away and convenient GTA thoroughways. 5 public & 4 Catholic schools serve this home. Of these, 9 have catchments. There are 2 private schools nearby. From Smokey Hollow to Borer's Falls, you're surrounded by nature's finest. And if you're a hiking enthusiast, trails like the Bruce Trail are just a stone's throw away. Historic & Modern Homes Waterdown offers a unique mix of classic heritage homes and brand-new communities. From the local farmers market to major shopping centers, local eateries and other amenities, this home offers a lifestyle that's both quaint and convenient. Plus, its just a short drive to Burlington for a more extensive shopping spree. High-End Finishes and Design Throughout, This Property Is Sure to Impress. 3 Bedrooms, 2.5 Bathrooms Open Concept living/dining and kitchen area filled with natural light. Large Primary bedroom with 4pc ensuite featuring a soaker tub and separate shower and a walk in closet and conveniently located 2nd floor laundry, fenced yard. Don't miss out on this beauty. (id:60569)
32 Emmas Way
Whitby, Ontario
Only 1 year Old!!!! 3 Bedrooms, 2 Baths No Carpet Town home,Luxury Features thru-out, High Ceilings, Balcony. With three spacious bedrooms and Open concept designed layout, this modern home offers ample space and luxury.The main floors features a bright living and dining area, a modern kitchen with Island and a well placed powder room on the main floor. A spacious rear garage that offers plenty of room. Ideally situated within walking distance to public transit and just minutes from all plazas and amenities, quick access to schools, parks, restaurants,shops, and major highways including the HWY 412 and HWY 407 Priced to sell!!!! (id:60569)


