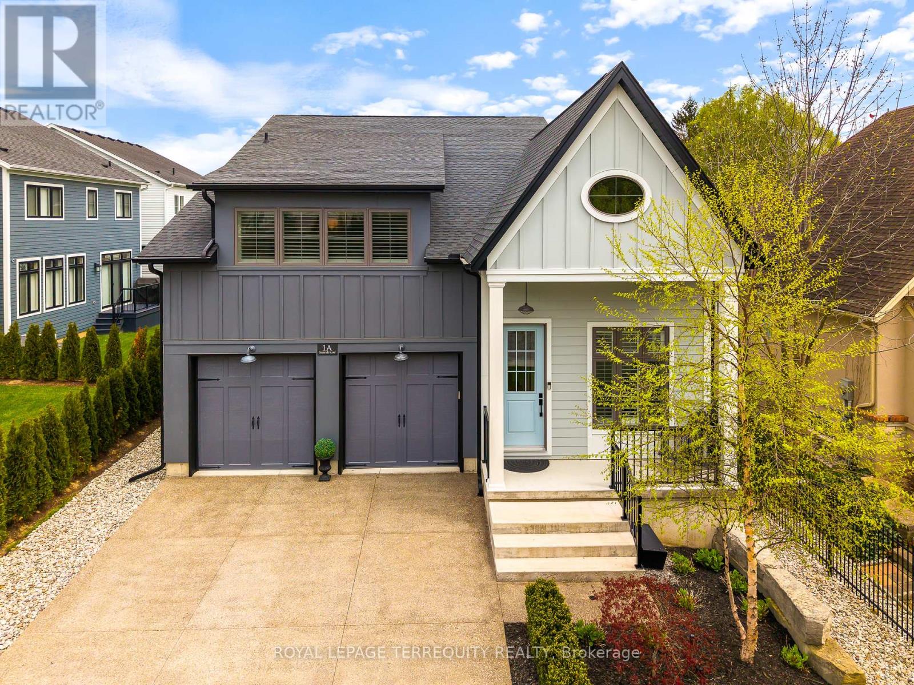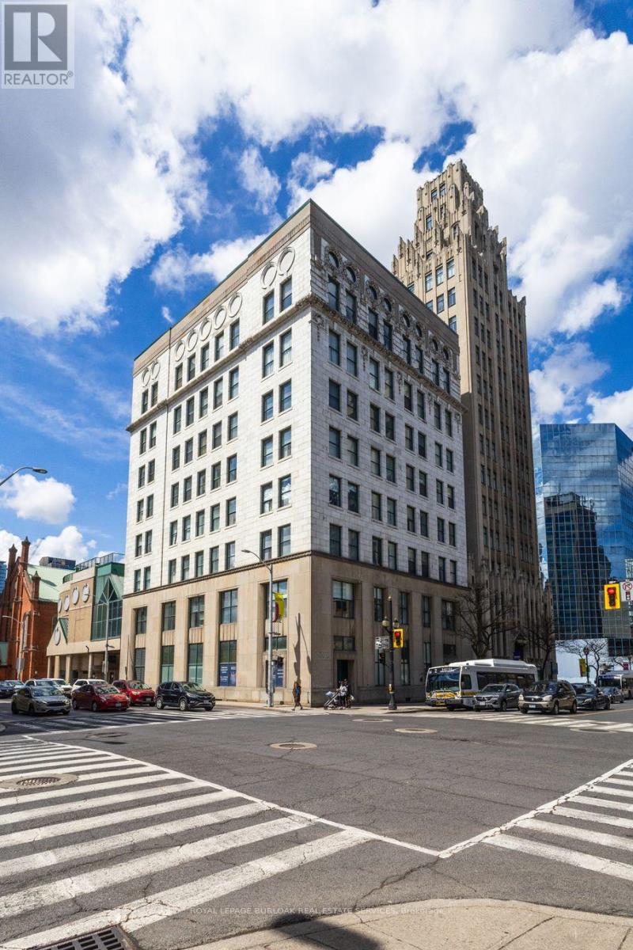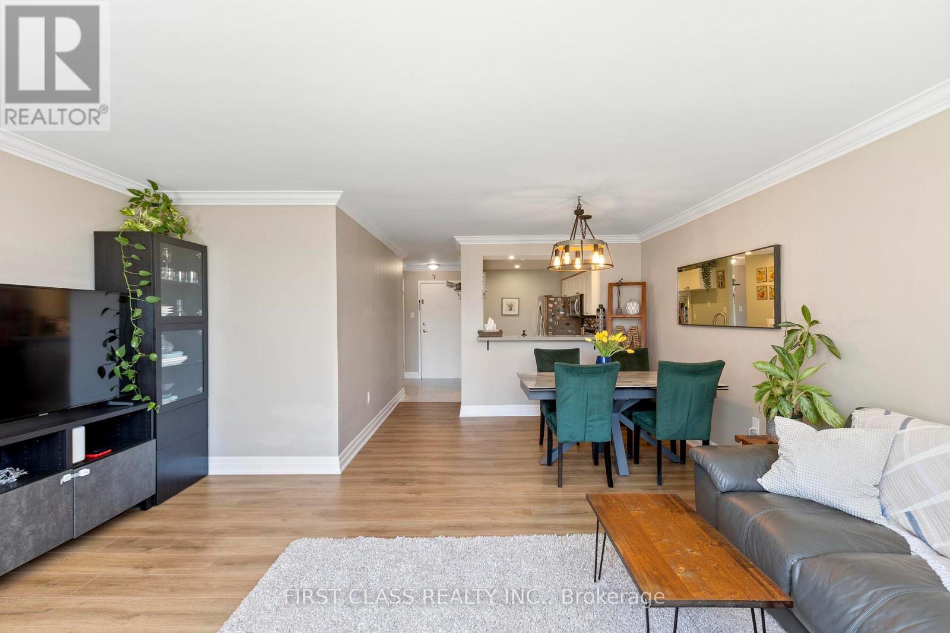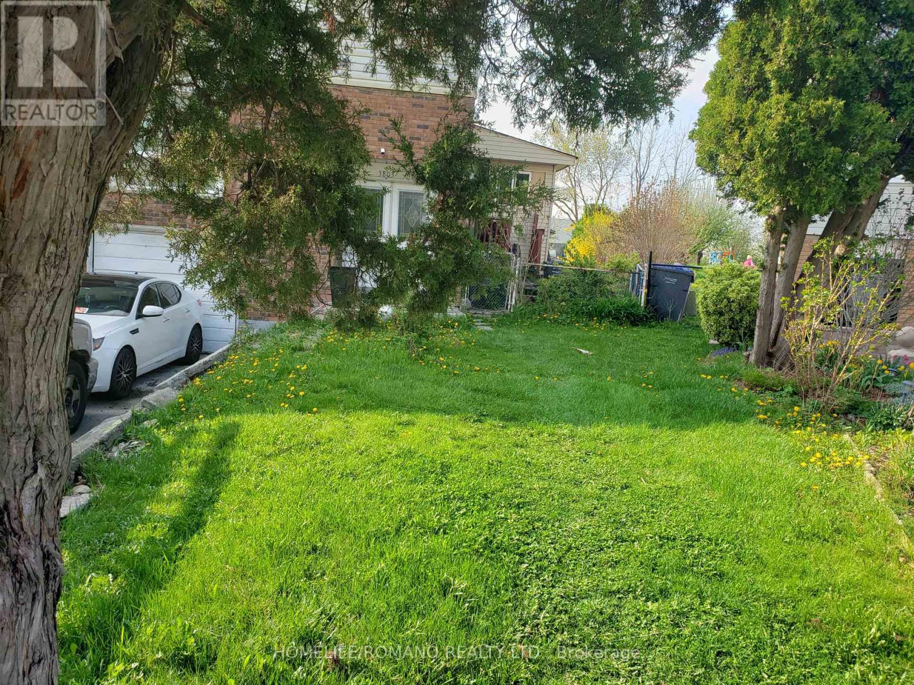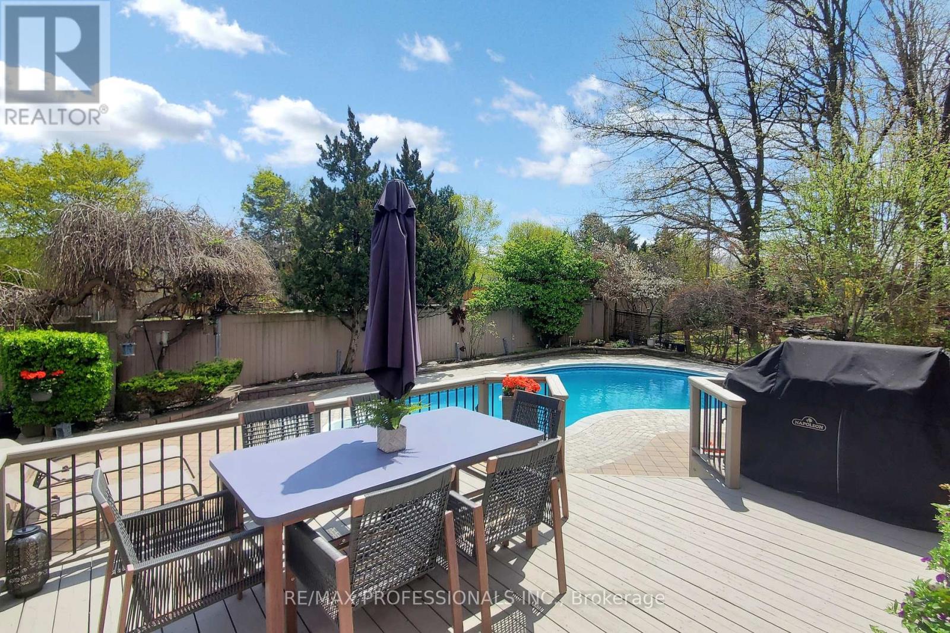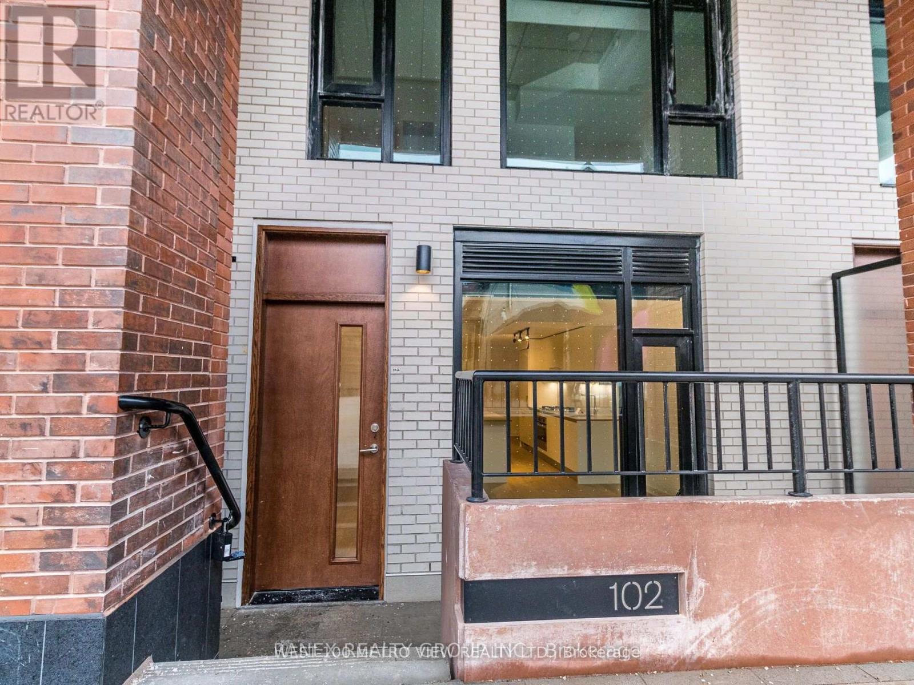1a Bayberry Lane
Niagara-On-The-Lake, Ontario
Welcome to this spectacular custom built home located in beautiful Olde Town, Niagara-on-the-Lake. 1A Bay Berry Lane is located within walking distance of the golf course, restaurants, parks and our historic downtown. Quality custom finishes throughout, with almost 3900 sq feet of combined living space. Two plus three bedrooms and three and a half bathrooms. The main floor features soaring ceilings and hardwood floors. The oversized main floor primary is a private oasis with his and her closets and a 4 piece light filled ensuite. The chefs kitchen has high end Fisher and Paykel appliances and a spacious walk-in pantry. The upper level has a spacious bedroom and ensuite with custom built in's to sleep additional guests if necessary. The lower level has an additional kitchen, laundry, family room, a 4 piece bath and three bedrooms. Perfect for entertaining or a multigenerational living scenario. Professionally landscaped with exterior lighting and irrigation system. Maintenance free exterior and a Tesla charger in the garage. The rear shed provides ample extra storage for patio furniture and cushions. No need to shovel in the winter as this home has a heated driveway! Please click the link for the virtual tour. (id:60569)
364 Van Dusen Avenue
Southgate, Ontario
Welcome to 364 Van Dusen Ave, located in the heart of Southgate. This spacious freehold townhome offers a fantastic opportunity for buyers or investors looking for a small project with great potential. The home features a functional layout with generously sized rooms and a full basement for added living or storage space.The main level offers a welcoming foyer with ceramic floors, a long hardwood hallway with double mirrored closet doors, and a spacious kitchen with granite countertops, ceramic flooring, stainless steel range hood, and a walk-out door to the backyard perfect for summer BBQs or letting in natural light. While additional appliances are not included, the kitchen is a great canvas to personalize. The bright living room boasts hardwood flooring and window shutters, perfect for cozy nights or entertaining guests. A convenient 2-piece powder room rounds out the main floor.Upstairs, the primary bedroom offers hardwood flooring, double doors, a walk-in closet, and a 4-piece ensuite with a glass shower, separate tub, and ceramic finishes. Two additional bedrooms provide plenty of space for a growing family or home office, with bedroom 3 also featuring a walk-in closet. A second 4-piece bathroom and generous storage complete the upper level.The full basement spans over 44 feet in length and offers endless possibilities create a rec room, gym, or in-law suite.This home needs some TLC but is perfect for buyers ready to roll up their sleeves and build equity. Ideal location close to parks, schools, transit, and shopping. Dont miss this opportunity to make this home your own! (id:60569)
509 - 36 James Street S
Hamilton, Ontario
Spacious 1 bedroom condo apartment with high end finishes throughout located in a stunning building in the heart of Downtown Hamilton. Highlights include a recently updated kitchen, a sizable living/dining room area, a good sized bedroom and a nicely appointed 4 piece bathroom. Quietly nestled in the corner of a hallway with large windows, the unit receives an abundance of natural light and enjoys unobstructed views of the city that surrounds it. The building itself is very well-managed with condo fees that cover a number of the necessary utilities, the owner only needs to worry about electricity, internet/tv and rental of a hot water heater. Its magnificent location is close to restaurants, shopping, entertainment, public transit, highways and many other amazing amenities. One owned underground parking spot and an exclusive use locker are included. AN ABSOLUTE MUST SEE! (id:60569)
C108 - 216 Plains Road
Burlington, Ontario
Fantastic 2 bed 2 bath main floor corner unit that offers over 1300 sq ft of living space. This condo has updated kitchen, flooring, bathrooms and paint. It is bright and airy with a generous size primary bedroom with ensuite. Located in the beautiful Oakland Greens Complex and close to LaSalle Park, Marina, Royal Botanical Gardens and GO train. There is also a community centre for extra activities and parties. 1 Underground parking and 1 locker included. Just move in and enjoy! (id:60569)
137 Wakefield Road
Milton, Ontario
Welcome to this beautifully renovated detached home in the heart of Old Milton, where timeless charm meets modern comfort. This home has been fully updated and offers a rare blend of character and contemporary finishes. Nestled against Wakefield Park, it provides a serene, private setting surrounded by mature trees. Enjoy walking distance to established schools, scenic parks, Milton Mall, and the vibrant downtown core, with quick access to the 401, 407 and GO station perfect for commuters. The home features a spacious fully fenced backyard, a large driveway with parking for four vehicles, and elegant crown moulding throughout. The bright white kitchen boasts quartz countertops, a tile backsplash, stainless steel appliances including a gas range, an island with seating, and direct access to the backyard. The open concept living and dining area is warmed by engineered hardwood floors, pot lights, and a neutral palette. Upstairs, you'll find three generously sized bedrooms with large windows and a beautifully updated 5-piece main bathroom. The finished basement is ideal for entertaining or relaxing, featuring a cozy gas fireplace, more hardwood flooring, a laundry room, and a large crawl space for storage. This is a truly special home in one of Milton's most desirable, established neighborhoods. (id:60569)
102 - 3845 Lake Shore Boulevard W
Toronto, Ontario
Priced to sell!!! Welcome to Unit 102 3845 Lake Shore Blvd W, located in the heart of South Etobicokes charming Long Branch neighbourhood. This beautifully renovated and meticulously maintained south-facing 3-bedroom, 2-bathroom condo offers 1,055 sq. ft. of stylish and functional living space, with all utilities included in the maintenance fees.The open-concept renovated kitchen features quartz countertops, a modern backsplash, ample cabinetry, and stainless steel appliances, making it perfect for everyday living and entertaining.The serene primary bedroom includes a private 2-piece ensuite and direct access to the balcony ideal for enjoying your morning coffee or relaxing at sunset. The second and third bedrooms are both generously sized, offering flexibility for family, guests, or a home office.The renovated main bathroom showcases modern finishes and a distinctive tile design, blending style and comfort effortlessly. Residents of this well-managed building enjoy access to a sauna, hot tub, gym, craft room, and party room. Located directly across from Long Branch GO Station, this vibrant condo is a commuters dream just 20 minutes to downtown Toronto. You'll also enjoy close proximity to TTC, Marie Curtis Park, scenic trails, and the Lake Ontario shoreline. (id:60569)
291 Gilbert Avenue
Toronto, Ontario
Welcome to 291 Gilbert Ave A stunning custom-built modern oasis designed for luxury living and effortless entertaining. Featuring an open-concept layout adorned with premium finishes, this home is sure to impress. The expansive windows flood the space with natural light, while the striking floating staircase and marble accents throughout exude sophistication. Over $100,000 in upgrades, including built-in cabinetry, walk-in closets, and a fully equipped laundry room, add both style and functionality. The focal point of the living area is a breathtaking floor-to-ceiling custom quartz feature wall, complete with a 70" fireplace, creating the perfect ambiance for relaxation. Step out onto the private deck, ideal for hosting gatherings or enjoying peaceful moments outdoors. Additionally, the property boasts a separate front entrance leading to a beautifully remodelled one-bedroom basement unit. Perfect for additional rental income or as a private in-law suite. The walk-out to a covered backyard provides additional outdoor living space, and select furniture is negotiable, offering a move-in-ready option for the new owner. This home is a must-see for anyone looking to elevate their lifestyle! Don't miss this rare opportunity. (id:60569)
3803 Keenan Crescent
Mississauga, Ontario
This house is full of potential for someone who is creative. Huge house with several rooms & spaces. On one of best street in Malton. No house behind. A must see. Bring an offer. (id:60569)
4183 Renoak Court
Mississauga, Ontario
Rarely offered executive home in prestigious Heritage Oaks/Deer Park. Tucked away on a quiet cul-de-sac of an exclusive Enclave, this well laid out 4BR 4 Bath home offers almost 5,000 ft of bright, open living space on a wide high-shaped lot. Designed for both everyday living and refined entertaining, enjoy seamless indoor - outdoor living with a walkout from the breakfast area and unwind after a long day's work in the beautifully landscaped private backyard oasis featuring a stunning Saltwater pool and a spacious deck, perfect for summer gatherings. With a south-facing backyard, you will enjoy hours of sun in the pool and in the house. Inside, thoughtful touches abound in this centre hall layout with a main floor family room and generous home office, 2 fireplaces, and a spacious finished basement complete with an indoor hot tub and sauna - your own personal spa retreat. The home's exceptional layout provides both flow and flexibility, ideal for families or professionals seeking space to grow. Located just 13 minutes from Pearson Airport with easy access to all major highways, and within walking distance of Erindale Go, this home offers the perfect balance of tranquility and convenience in a sought after family friendly neighborhood. Public Open House Sun 1-4 (id:60569)
Th 102 - 7 Watkinson Avenue
Toronto, Ontario
Spectacular Ground Floor Townhouse With parking at Junction House! Front Door Street Level Access to Dundas! Freehold Style while also enjoying full building amenities- concierge, co-working space, gym, guest parking and sprawling rooftop for your enjoyment. Fabulous High End Kitchen with integrated appliances and gas cooktop, hardwood throughout, living room Extra Large Front Window, main floor full washroom. 2 bedrooms + oversized Den that is large enough to be a bedroom! All Upgraded High End Light Fixtures included!. BBQ Gas Line right outside your front door W/ Water Hose Access! Storage locker and parking included. (id:60569)
259 Garden Avenue
Toronto, Ontario
Discover this rare gem in the heart of High Park! With three spacious units, this home is an incredible opportunity for investors, live/rent buyers, or families seeking a multi-generational home. Lovingly owned by the same family for 29 years its completely tenant-free and ready for its next chapter.The main and upper-level two-bedroom units exude character, with generous living and dining areas, hardwood floors, and stained-glass windows flanking the fireplaces. The main-level bathroom and second-floor kitchen have been updated, ensuring a move-in-ready experience. Upstairs, step onto the private balcony to take in the treetop views.The lower-level unit with side entrance is perfect for rental income or additional living space. This unit features a large living area, which can easily be restored to its original two-bedroom layout or kept as a large one bedroom suite. Step outside to your backyard retreat with plenty of room to enjoy a BBQ with friends. Parking is a breeze with two legal front pad spaces, two rear surface spots, and a garage for extra storage.Located just minutes from High Park and a short stroll to Roncesvalles village, this home offers the best of city living. Enjoy boutiques, bakeries, grocers and excellent schools all within walking distance. With nearby TTC, GO and easy highway access, commuting has never been easier. Don't miss this incredible opportunity! (id:60569)
129 - 2343 Khalsa Gate
Oakville, Ontario
Brand-new building with Smart Home Technology, built by Fernbrook Homes in demanding Oakville neighborhood. NUVO is a new 4.5 acres of resort-style living. This bright suite comes with 1 bedroom + enclosed den or office, 2 full baths, walk-out to a patio with BBQ hook-up connection and water. As an added incentive theres alarm system inside unit monitored by concierge/security. Extra $$$ spent on upgrades, parking, locker, ensuite laundry, south west view, ecobee Smart Thermostat with built-in Alexa, 3-pc ensuite in master, kitchen has under cabinet lighting with valance, upgrades include kitchen cabinets, pot lights & vanity cabinets in both bathrooms. Rogers internet included. Building offers impressive amenities such as concierge in the lobby area, resident bicycle storage racks, pet wash station, car wash station, gym with peloton bikes, party room with kitchen, putting green, visitor parking, shared workspace, boardroom & lounge, rasul spas, fireside seating area, rooftop swimming pool, catering kitchen with game room, media lounge, rooftop terrace & courtyard with BBQ, indoor kitchen and lounge, dining and sitting areas, outdoor basketball court & community gardens. Walking distance to shops, schools, near major highways, parks, trails & much more. (id:60569)

