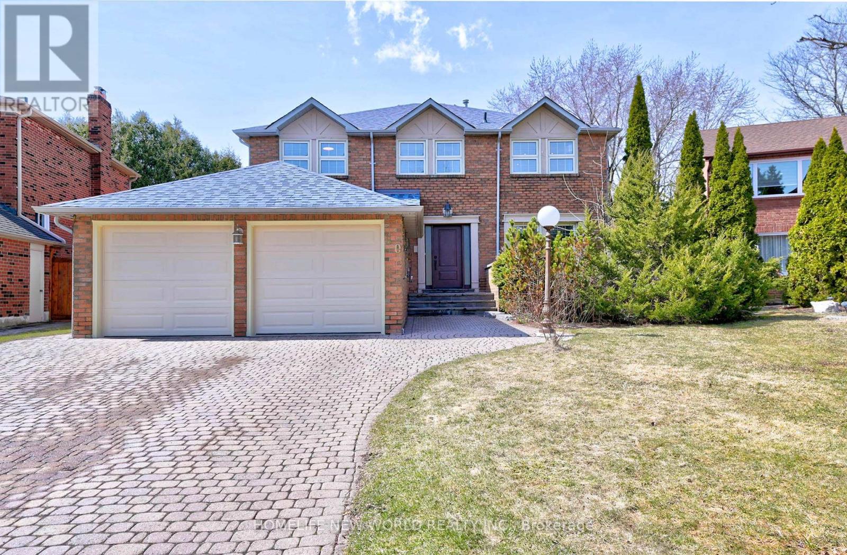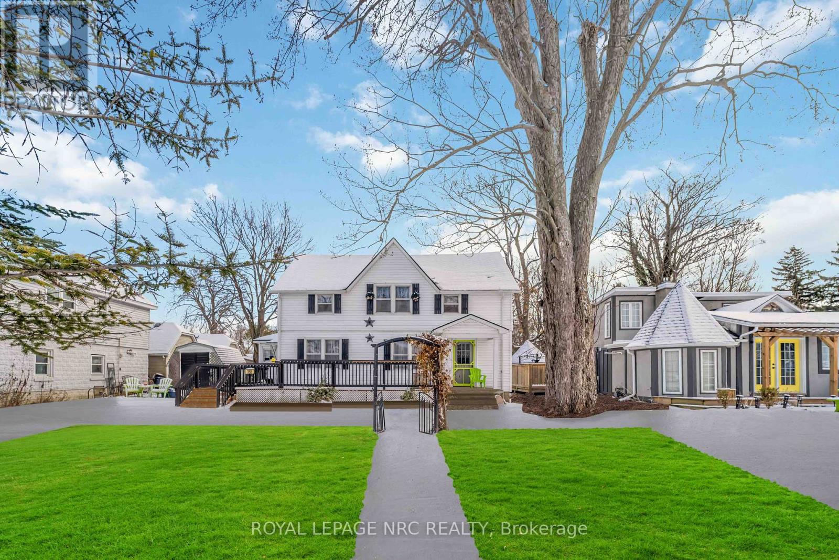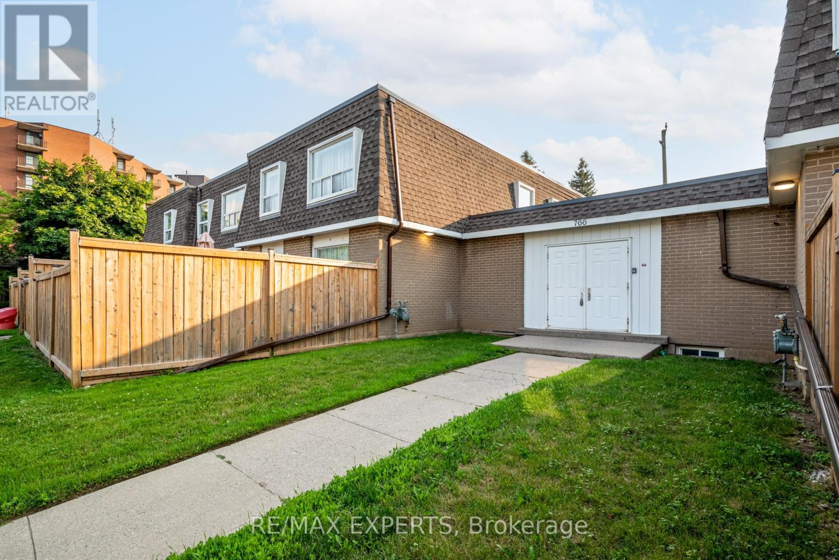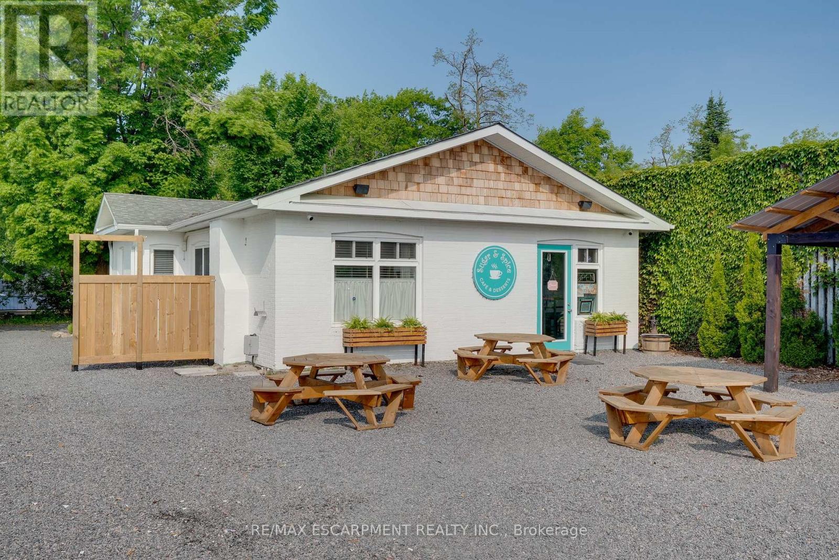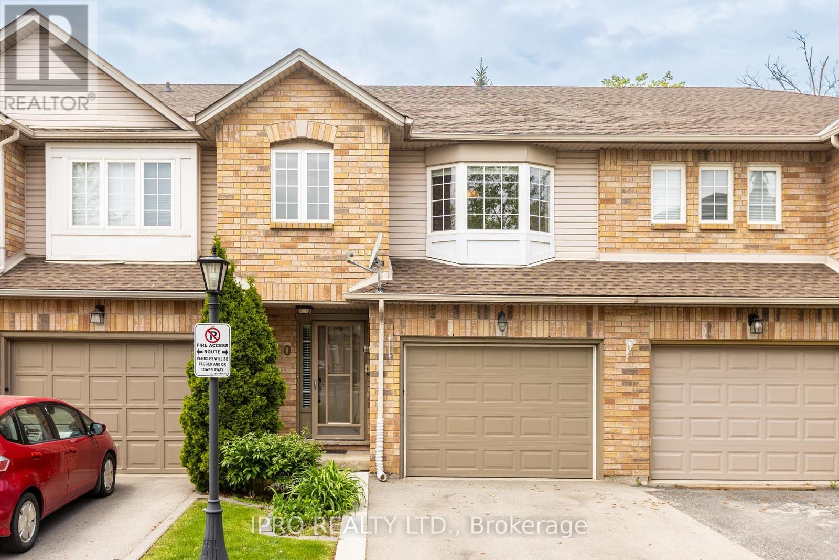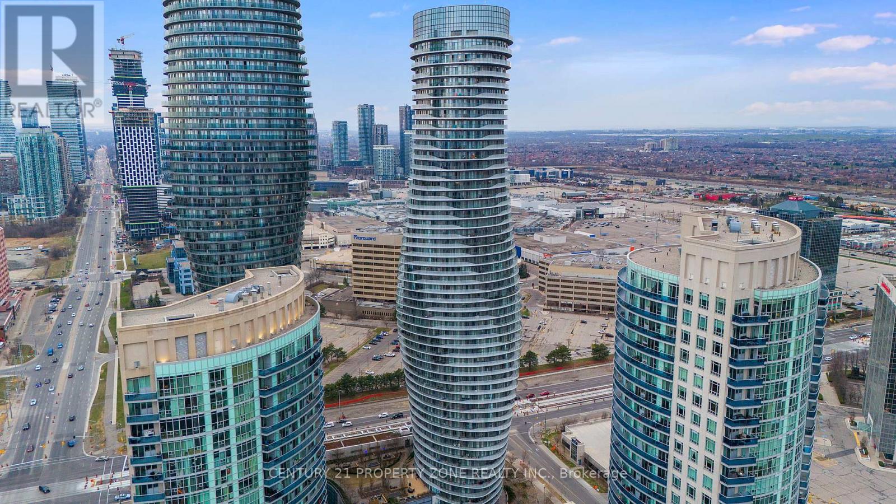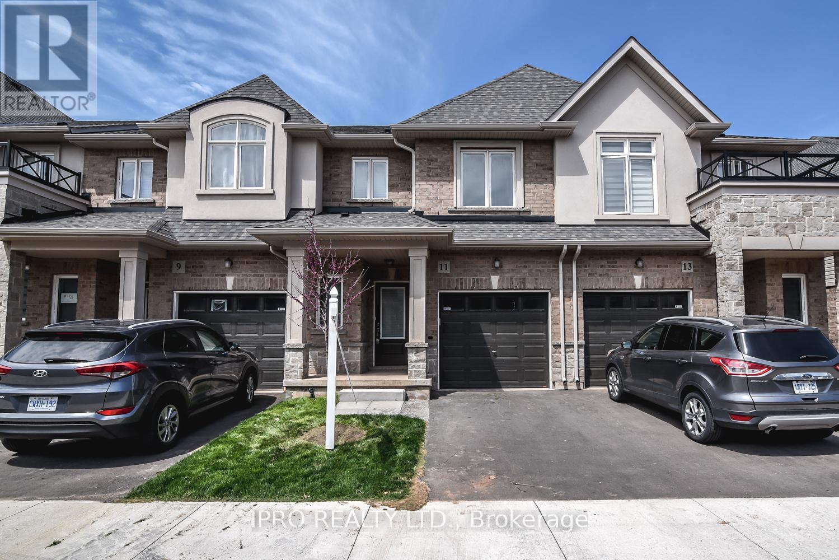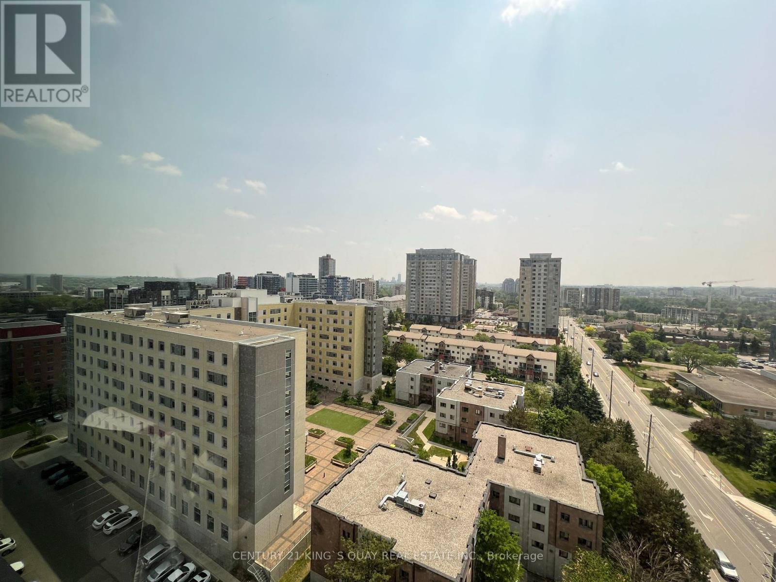80 Millstone Court
Markham, Ontario
Top Ranking Schools - best elementary school and high school in Markham! Charming family home nestled on a prestigious quiet court, primary pie lot! Desirable neighborhood and school zone! Steps to the high rank William Berczy Public School! Right next to the Trail leading to Too Good Pond! This beautifully fully renovated home offers your family modern and comfortable life style! You are welcomed by a sun-filled foyer and elegant circular staircase! Open concept kitchen overlook green backyard, and seamlessly connect with a generous family room! The second floor features four large bedrooms including a grand custom-designed ensuite bath! Fully finished basement featuring a fireplace, a spacious game area, a bedroom, and a upgraded bathroom! About 2500sqft above grade plus recently upgraded basement! Best of the Markham! High ranking schools for your kids from JK (William Berczy PS ) to high school(Unionville HS)! Close to the historic Unionville Main Street and parks! (id:60569)
368 Ridgeway Road
Fort Erie, Ontario
5 BEDROOM HOME SITUATED ON AN OVERSIZED LOT (75X200) IN CRYSTAL BEACH. MAIN FLOOR OFFERS LARGE KITCHEN, FORMAL DINING ROOM, LIVING ROOM, 3PC BATH AND MAIN FLOOR LAUNDRY. SECOND FLOOR COMPLETE WITH 5 BEDROOMS AND BATHROOM. OUTDOOR FEATURES INCLUDE NEW DECK ACROSS THE FRONT OF THE HOME, FULLY LANDSCAPED YARD, STORAGE SHED AND LONG DRIVEWAY FOR EXTRA PARKING. (id:60569)
J - 766 Walter Street
Cambridge, Ontario
Welcome Home to Unit J at 766 Walter St. Located in a Very Highly Desirable location in Preston, This 3 Bedroom End Unit Townhouse is Filled With Sunshine. Pride of Ownership in Evident in every Inch of this Renovated Home. Engineered hardwood floors on the Main and 2nd levels and luxury vinyl in the basement, Pot lights on the Main Floor and Basement. Quartz Counters in the Kitchen Combined with White Cabinets and Arabesques Glass Backsplash and stainless appliances makes for a Dream Kitchen. The private fenced yard ( 18 x 15 ) backs onto Coronation school yard and makes its Ideal For Summer Parties and BBQs. This Home is Truly not to be Missed. **BONUS** One of the very Few Units in the Complex which have Been Converted to a High Efficiency Heating and Cooling. (id:60569)
52 Biggs Avenue
Hamilton, Ontario
Welcome to this stunning home in the sought-after Meadowlands neighborhood. Stepping into this beautiful home you are immediately greeted with a grand vaulted foyer, living & dining room, perfect for entertaining. The large open concept kitchen features an island, stainless steel appliances, eat-in breakfast area & double doors to your backyard oasis. Enjoy your evenings with loved ones by the gas fireplace in your cozy family room that opens right up to the kitchen for more convenience. The second floor features, three bedrooms, hardwood flooring, including an oversized primary bedroom with a walk-in closet, 4 piece en-suite with a deep jetted tub for the ultimate relaxation. This gorgeous home has a fully finished basement with a 4th bedroom, rec room, 3p/c bath and a sauna that all guests will love. Relax with family & friends in your fully fenced backyard oasis with an exposed aggregate patio & large shed for extra storage. The home is complete with a private double car garage & exposed aggregated double car driveway! Minutes to the Meadowlands Power Centre, Public Transportation, Schools, Restaurants, Linc & Hwy 403. (id:60569)
195 Muskoka Road
Gravenhurst, Ontario
Attention Investors - Owners are Retiring - It's not often that a work-live opportunity such as this comes along. With upwards of 4-6 income stream potentials, this property has entrepreneur written all over it. The converted old farmhouse main building has been extensively renovated with a cute and cozy one bedroom home with an updated kitchen and 4 pce bath. Adjacent to it is a store that once operated as a coffee shop, complete with everything one would need to open back up and operate. Or, put in your own business. New AC/heat and updated windows plus 3 bathrooms. The rear is where the magic happens. The only property with a 2-story barn full of charm and character. It could be a wedding venue,art studio, workshop, flower shop or even a farmers market. What about live music and entertainment on 2 huge patio areas. The front of the property has great signage and exposure with ample seating ideal for a food truck. The uses are endless. The uses create a wonderful cashflow opportunity that will pay for your mortgage and give you a place to live or rent out. (id:60569)
50 - 346 Highland Road W
Hamilton, Ontario
Nestled In The Heart of Stoney Creek, Wonderful & Friendly Neighbourhood Of "Treetops Village" This Gorgeous 2 Storey, 3 BR, 3 Bath "Link-style" Townhouse Boasts 1450 Sqft of Comfy & Warm Living. The Open Concept Layout Maximizes Space & Enhances The Flow From Room To Room, Making Every Corner Of This Residence Feel Like Home. Upstairs You Will Find 3 Specious Bedrooms, One With A Walk In Closet. The Two Upstairs Bathrooms Are Fully Renovated And The Second Floor Hardwood Alongside Entire House Baseboard Trim Are All Fully Updated. The Fully Finished Basement With A Spacious Family Room Are All Set For Fun Times And This Space Is Ready For Your Personal Touch. This Has The Perfect Blend Of Location, Space, & Style, Where This Townhouse Offers More Than Just A Place To Live. Close To Redhill, Lincoln Alexander, Schools, Hiking Trails, Parks, Shopping & Public Transit. Embrace The Charm of Stoney Creek. Don't Miss Out! Basement Movie Projector With Surround Sound System And Receiver, Living Room Sony TV, Living Room Sofa Can All Be Negotiated. OPEN HOUSE -SUN. JUNE 8 @ 2:00-4:00 PM (id:60569)
813 - 859 The Queensway S
Toronto, Ontario
PRIME Location, Located In South Etobicoke This Contemporary Two Bedroom Features 10 Ft Ceilings, Open Concept Living Space, Floor To Ceiling South Facing Window With Electric Blinds And Amazing Views , Loads Of Natural Light, Balcony, Gourmet Kitchen, Laminate Floors Through Out, Two Full Size Bathrooms, Quartz Counter Tops, Building Offers Luxury Amenities, 24 Hour Concierge, Lounge With Designer Kitchen, Private Dinning Room, Child Play Area, Full Size Gym, Outdoor Cabanas, BBQ Area, Outdoor Lounge, Located Mins To Downtown, Close To All Amenities, QEW, TTC, Shopping, Movie Theatres, Parks & Restaurants, Costco And Major Grocery Chains, 85/100 Walking Score Ten Min To Waterfront. Ideal Location!! (id:60569)
1003 - 50 Absolute Avenue
Mississauga, Ontario
Experience Iconic Luxury at the Marilyn Monroe Towers! Welcome to this beautifully upgraded one-bedroom, one-bathroom condo in the heart of Mississauga. It offers a spacious and functional layout, with soaring 9-foot ceilings, engineered hardwood flooring, and floor-to-ceiling windows that fill the space with natural light and elegance. The modern kitchen is a chef's dream featuring granite countertops, tall cabinets, and Whirlpool stainless steel appliances. The generous primary bedroom boasts a full double mirrored closet and direct access to a rare 90 sq. ft. full-width balcony with double walkouts, perfect for morning coffee or evening views. Includes one parking space and locker for added convenience. Located in a high-demand area, steps from Square One, the GO Terminal, parks, restaurants, and highways 401, 403, and QEW. Walk to the Japanese Garden, enjoy luxury amenities, and live in one of Mississauga's most iconic buildings. Perfect for first-time buyers, downsizers, or savvy investors, this is the lifestyle you've been waiting for! (id:60569)
43 - 121 L'amoreaux Drive
Toronto, Ontario
A Rare Find Condo Townhouse with 4 Bedrooms in L'Amoreaux Area in Scarborough. Open Concept, Updated Kitchen with Centre Island, Quartz Countertop, Gas Stove & Stainless Steel Appliances, Renovated Bathroom, Hardwood Floors, Finished Basement. Low Maintenance Fee of $460/mo Includes Water, Roof, Internet, Cable TV, Windows (50/50), & Common Elements. Well-Managed Property. Very Close to SHN Birchmount Hospital, Bridlewood Mall, Schools, Shops, Restaurants, & Supermarket. Steps to TTC. Convenient Location with Easy Access to Most Amenities. Improvements: Newly Painted Walls and Ceiling in Main Floor, Roof 2023, Windows 2022, Electric Fireplace 2022, Smart Garage Door Opener 2022, Shutter on Patio Door 2020, Smart Thermostat 2020, Tankless Water Heater 2019, Patio Sliding Door 2016 (id:60569)
3008 - 2 Anndale Drive
Toronto, Ontario
Luxury Tridel 2+1 Condo at Yonge & Sheppard The Best & Largest Layout in the Building (excluding LPH/PH units)! This stunning corner unit boasts 983 sq. ft. of interior space plus a large balcony, offering an unbeatable layout. Featuring 9-ft ceilings, floor-to-ceiling windows, and south-east exposure, the unit is filled with natural light throughout the day. Modern kitchen is equipped with quartz countertops and built-in appliances. 2 spacious bedrooms plus a large den and 2 full bathrooms, with the primary bedroom featuring a luxurious 4-piece ensuite. The den is generously sized and can be easily converted into a third bedroom or used as a home office. Direct access to 2 subway lines, grocery stores, restaurants, and all urban conveniences. Everything you need is just steps away. High-speed internet is included in the maintenance fees. Resort-style amenities include bike storage, clubhouse, community bbq, concierge, exercise room, game room, guest suites, gym, sauna, steam room, indoor whirlpool, outdoor swimming pool, rooftop garden (17/F), theatre room, party room/meeting room and more. This is more than just a condo, it is a lifestyle! Dont miss this rare opportunity. (id:60569)
11 Mockingbird Lane E
Hamilton, Ontario
**Stunningly Beautiful Newer 2-Storey Townhouse**Built By Dicenzo Homes*Like A Brand New**2 Storey Townhouse With 3 Bedrooms, 3 Washrooms,& Single Car Garage With Gdo**Lots Of Upgrades*Hardwood Flooring At Ground Level, Oak Stairs* 2 Full Washrooms Upstairs**Bright And Spacious Great Room*** Pot Lights* Open Concept Kitchen & Dining Area*Sought-After Location In Winona, Stoney Creek.**Next To Highway Qew**Home Is Situated In A Good Ranking School Zone**Walk To Costco & Shopping Plaza** Amazing Opportunity For First-Time Homebuyers Or Investors* (id:60569)
S1704 - 330 Phillip Street
Waterloo, Ontario
Welcome to Icon Condo, where Student Living has never been Better! Most Desirable Building for U Waterloo & Laurier Students. Conveniently located for both Universities. Rare High Floor unit with Beautiful Unobstructed Clear View!! Granite Countertop, S/S Kitchen Appliances, Washer & Dryer. State of the Art Facilities including Gym, Yoga Studio, Rooftop Basketball Court, Study Rooms, Rooftop Patio, Movie Theatre where you can practice your Presentations & Much Much More! 24/7 Monitored Access, Concierge Service & Individual Fobs for each Bedroom for Safety and Peace of Mind. All units come Furnished - Beds, Bedside Tables, Desks, Chairs, Wall-mounted TVs, Cough, & Coffee Table. This unit is currently tenanted until Aug 26. Invest in this Turnkey unit or own it for your University Student. Don't miss out on this Rare Opportunity! (id:60569)

