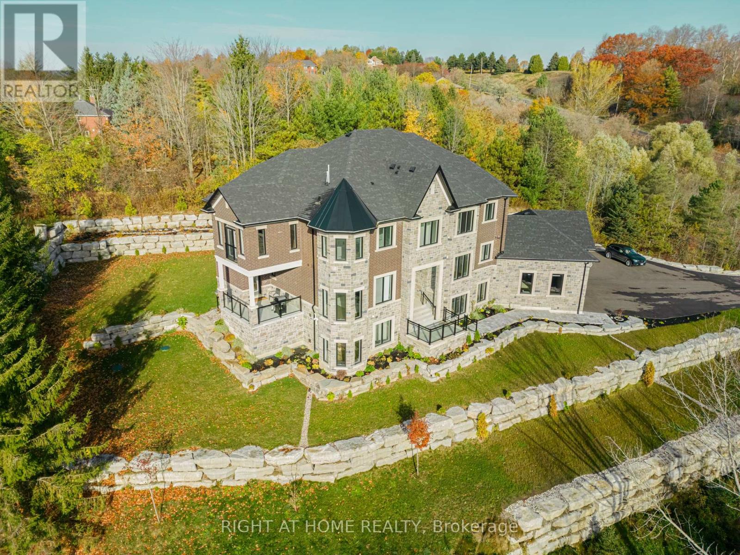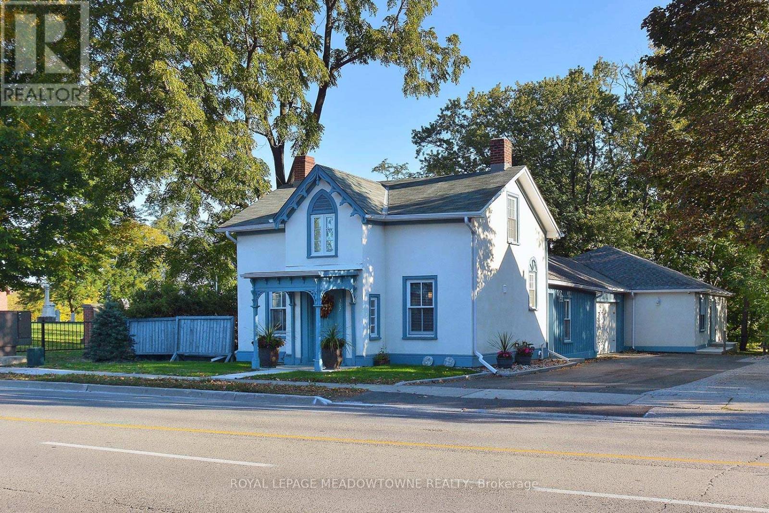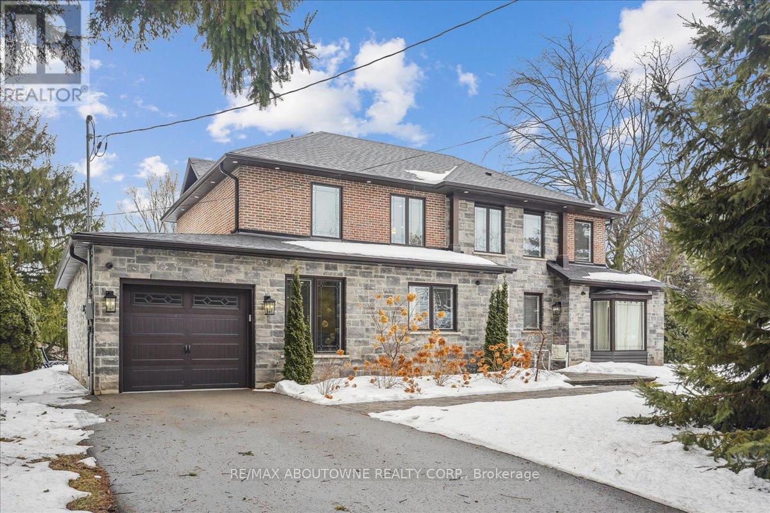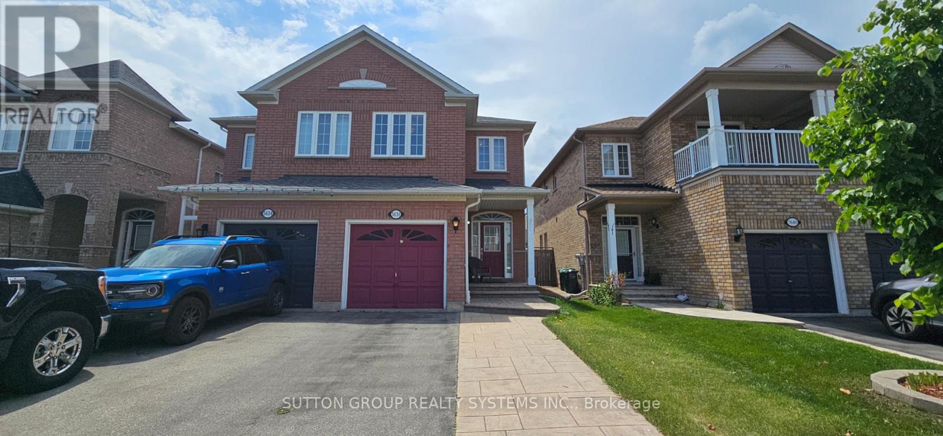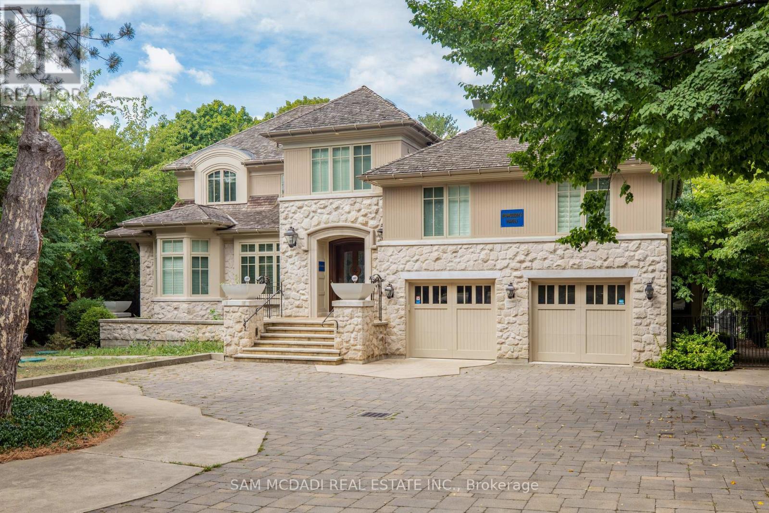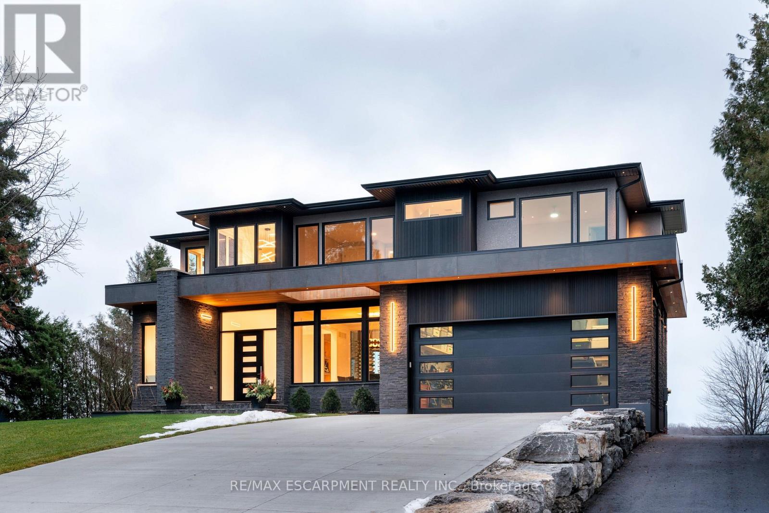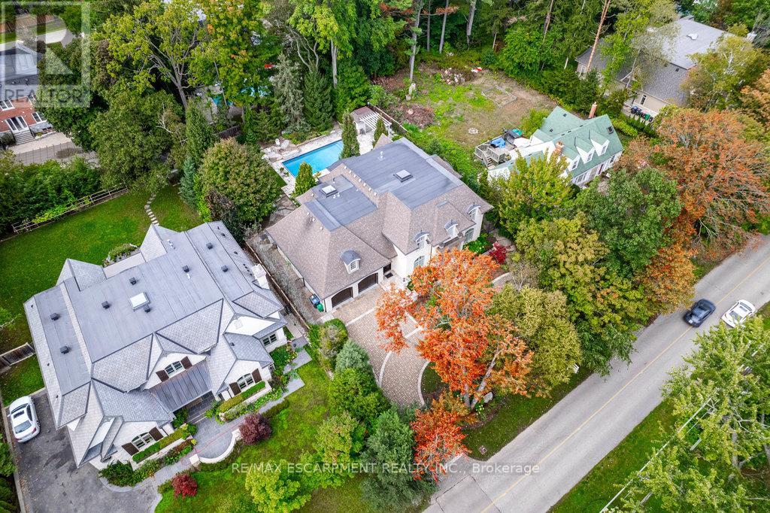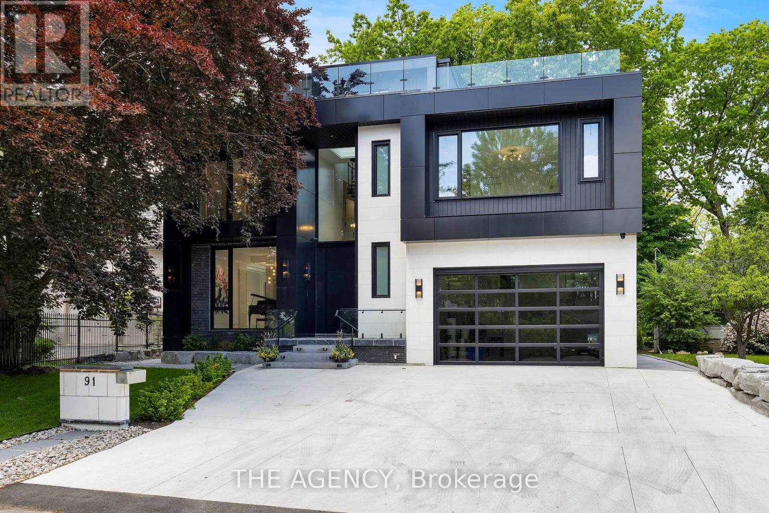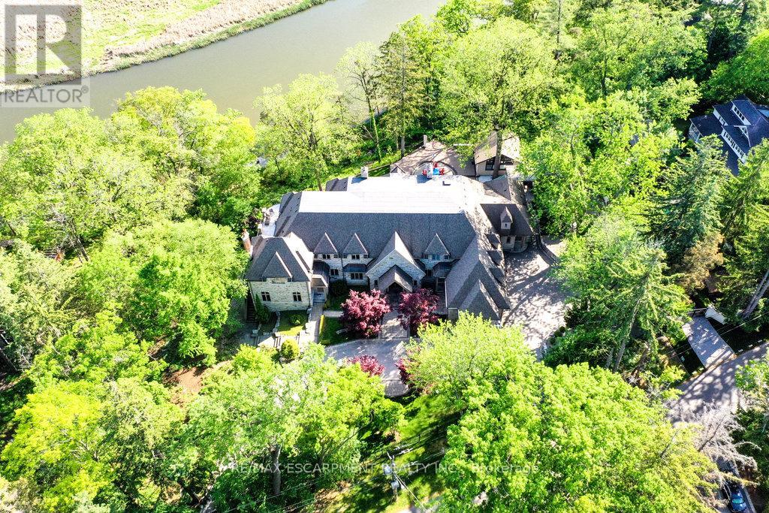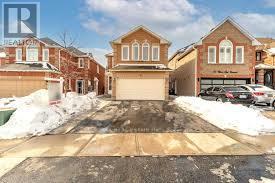16158 Mount Pleasant Road
Caledon, Ontario
Welcome to your Dream Home nestled in the picturesque countryside of Palgrave! This recently constructed, estate home sits on over 3 acres of meticulously landscaped grounds, offering unparalleled privacy and tranquility. This home includes custom high-end finishes throughout over 9,400 square feet of luxurious living space, including a fully finished open-concept 3000 square foot basement with 10' high ceiling, lookout windows, and residential elevator. With timeless architectural design and attention to detail, this home has it all; high ceilings, oak stairs and railing with wrought iron pickets, wide plank hardwood flooring, large format porcelain tiles, solid poplar trim and doors, custom cabinetry, interior and exterior potlights, beautiful light fixtures, crown moulding, convenient second floor laundry room, and 20' high open to above great room with gas fireplace. With 4 + 1 bedrooms and 7 bathrooms, including a lavish master ensuite with heated floors, freestanding tub, and spacious shower with spa system, every inch of this residence exudes sophistication and comfort. Gorgeous custom chef's kitchen perfect for entertaining with large island, quartz countertops and backsplash, walk in pantry and coffee/wine bar. Designed specifically for this one-of-a-kind property, the home seamlessly integrates indoor and outdoor living with large windows inviting breathtaking views of the surrounding natural beauty. Close proximity to numerous local and provincial parks, conservation areas, farmers markets, golf courses and walking trails. Schedule your private viewing today. (id:60569)
307 Queen Street S
Mississauga, Ontario
Discover this unique legal duplex property two separate functional homes 307A and 307B Queen St S - nestled in the quintessential Village in the City -Streetsville. The property's prime location allows for an effortless lifestyle, combining convenience, charm, and opportunity in one perfect package. The dual unit layout offers endless possibilities for living, working or both! 307A Restored and Renovated offers a fantastic tenant opportunity, making it ideal for both owner-occupants and investors. 307B is a Custom designed 2+2 back unit boasting a sprawling great room that serves as the heart of the home. It features soaring ceilings and tall windows that flood the space with natural light. The open-concept layout seamlessly flows into a gourmet kitchen with an oversized island, ideal for hosting gatherings. The basement in this unit is the ultimate entertainment hub as well, with a large rec room with enough space for work or play. It also features 2 large bright bedrooms - the perfect balance of privacy and natural light, making them ideal for guest rooms, home offices, or sanctuaries. Their large, well-placed windows have been carefully excavated to bring welcomed freshness to the spaces. Connected to the 307B unit is a spacious and versatile 2 car garage, perfect for storage and offering additional entry. Your inspiring 307A front unit is not to be missed. Upon entry you are greeted with the charm of heritage and modern finishes. The spacious and functional open concept 2-story living space provides style, comfort and opportunity. Floor plans attached. (id:60569)
332 Shoreview Road
Burlington, Ontario
Exceptional two-storey home in one of Burlington's most sought-after communities South Aldershot. Walking distance to Burlington Golf Club. The original bungalow was demolished and rebuilt with a new upper level. Breathtaking views of the lake. Features include new plumbing, electrical, and HVAC, along with 4 bedrooms, 6 bathrooms, a finished basement, a two-car garage, and a new roof. Enjoy patios at the front and back, a second dishwasher, and a wine cooler. The state-of-the-art wooden kitchen cabinets (white) are complemented by high-end Thermador appliances, including a gas stove, built-in convection oven, built-in microwave, and built-in fridge. Additionally, there is a second dishwasher, a wine cooler, an ice maker, and a built-in freezer. Situated on a breathtaking 90 x 150 elevated lot overlooking Lake Ontario. Over $1 million has been invested in creating this stunning 3,000+ sq. ft. home. (id:60569)
5636 Raleigh Street
Mississauga, Ontario
Welcome To This Bright And Inviting Home In The Heart Of Churchill Meadows. With A Functional Layout And Gleaming Hardwood Floors In Main And Second Floors Create That Feeling Of Space And Charm. The Winding All Oak Stairwell And 9' Ceiling Are Desirable Features.Maintained And Owned By Same Proud Owners Over The Years Offer Numerous Possibilities For Comfortable Living. Maintenance Free Outdoors Evident With Stamped Concrete Front Walkway And Backyard. Other Features: 3 Good Size Bedrooms Along W/A Total Of 2 Full Baths and 2 Powder Rooms; Spacious Fully Finished Basement For Family Entertainment; Good Size Kitchen With Additional Breakfast Area Overlooking Backyard And Roof (2016). Great Access To Most Amenities: Highways, Daycare, Community Centres, Parks, Trails, Public Transit and School Bus Routes. (id:60569)
1729 Blythe Road
Mississauga, Ontario
Welcome to this magnificent 4+1-bedroom, 6-bathroom executive home, nestled on a tranquil cul-de-sac and surrounded by prestigious multi-million dollar estates. Situated on over an acre of pristine land, this remarkable residence is set back from the main road for added privacy, with a serene ravine backdrop offering breathtaking views all year-round. Upon entering, you are greeted by masterful craftsmanship and refined finishes that define the homes grandeur. The thoughtfully designed main level features an extended formal dining room, perfect for hosting elegant gatherings. Adjacent is a gourmet chefs kitchen, equipped with top-tier appliances, including a Viking gas stove, Sub-Zero refrigerator, Miele oven, and two under-counter fridge drawers, blending style with exceptional functionality. The second level is a sanctuary of comfort, offering three generously sized bedrooms. One features a private ensuite, while the other two share a beautifully appointed semi-ensuite. The primary suite is a true retreat, showcasing picturesque ravine views, a lavish 6-piece ensuite, a private sitting area, and a den and office on the same level. Designed for entertainment and leisure, the professionally finished lower level boasts a home theatre, a custom wet bar, and a temperature-controlled wine cellar. Heated floors throughout and a backup generator enhance the homes convenience, ensuring comfort during every season. Ideally located just minutes from prestigious golf courses, top-rated schools, fine dining, shopping, and major highways, this exceptional property offers a rare opportunity to own a private haven in one of Mississaugas most coveted neighbourhoods. (id:60569)
2284 #1 Side Road
Burlington, Ontario
Incredible one year old modern home, 4650 sq ft of above grade living space, with 1700 sq ft finished walk up basement. Enjoy the beautiful views of Escarpment and Lake Ontario, backing on to the Bruce trail and farm land. Five bedrooms all with ensuits, a Nanny suite with separate entrance. Three extra powder rooms (total 8 bathrooms) for convenience. Take in beautiful sunrises from the east and watch breathtaking sunsets in the west from this one acre lot. This home has been designed with ease of living, allowing 22 parking spots on this one acre lot. The backyard has plenty of space to design your own oasis. Convenient country living on Burlington's prestigious #1 sideroad, only minutes away from all amenities. (id:60569)
79 Pinewood Trail
Mississauga, Ontario
Welcome to this exceptional custom-built home, designed by renowned architect David Small, located in the prestigious Mineola neighborhood. This remarkable 2-storey residence at 79 Pinewood Trail boasts 4+1 bedrooms and 7 luxurious bathrooms, making it an ideal space for both family living and sophisticated entertaining. The interiors, crafted by Parkyn Design, feature unparalleled finishes, including bespoke Hudson Valley and Troy custom chandeliers that elevate the overall atmosphere. Heated flooring ensures year-round comfort, while a striking skylight illuminates the staircase, creating a stunning visual journey from the basement to the top level. A second furnace room ensures efficient heating for the upper level. The home showcases an impressive 10-foot ceiling height and 8-foot solid wood doors on the main level, while the second level features 9-foot ceilings and 7.5-foot solid wood doors. A charming Juliet balcony overlooks the expansive family room, offering a peaceful retreat to unwind. Living in Mineola means enjoying a vibrant community with top-tier amenities. Residents have access to excellent schools, lush parks, and convenient shopping options. With easy access to the QEW and GO Transit, commuting to downtown Toronto is effortless. The nearby waterfront offers scenic trails and recreational opportunities, making it an ideal location for families and outdoor enthusiasts. This home is more than just a residence; it's an invitation to embrace a lifestyle of luxury and convenience. Don't miss the opportunity to own this architectural masterpiece. (id:60569)
91 Valecrest Drive
Toronto, Ontario
A singular masterpiece in Canada, this ultra-modern estate in Edenbridge, Toronto redefines luxury living. Surrounded by serene ravine views, the residence showcases European-imported finishes that exude sophistication. An Italian-imported kitchen, complete with a butler's pantry and a custom mechanical quartz island, elevates culinary experiences while soaring ceilings enhance the sense of space. The bespoke two-level garage lift serves as both function and art, perfectly complementing the design. Heated driveways and walkways offer comfort year-round, leading to an immaculate primary suite with a wraparound balcony for tranquil views. An elevator and a striking spiral staircase provide access to a custom rooftop pergola, perfect for entertaining under the stars. Indoor amenities include a luxurious pool, hot tub, state-of-the-art gym, and an impressive wine cellar, ensuring an extravagant lifestyle at every turn. This estate is a true sanctuary, crafted for those who demand the finest in life. **EXTRAS** Imported Italian floors, Gaggenau appliances, custom motorized kitchen island, custom pergola, spiral staircase to rooftop terrace with spectacular views, control4 home automation, security system, sound system (id:60569)
1420 Stavebank Road
Mississauga, Ontario
Located in the highly sought-after Mineola neighbourhood, 1420 Stavebank Rd. offers an exceptional opportunity to own a true masterpiece. Set on a sprawling 1.67-acre lot with 264 feet of private river frontage, this fully renovated estate spans over 18,000 sq. ft. of luxurious living space, featuring 7 bedrooms and 12 bathrooms. Designed for both relaxation and entertainment, this home boasts a grand indoor pool with a spa and waterfall, an indoor golf simulator, an outdoor putting green, and a four-season cabana. The property also offers a heated circular driveway, fully gated entry, and parking for up to 20 vehicles, ensuring both privacy and convenience. The grand 23.5-ft foyer, with its custom Murano glass chandelier and gleaming porcelain floors, leads to expansive living areas flooded with natural light. The chef-inspired kitchen and spacious family room are perfect for entertaining, while French doors open to a private stone patio overlooking the tranquil Credit River. In addition, an adjacent lot with a 68-foot frontage is included, offering an excellent opportunity for the construction of a coach house, guest accommodations, or potential severance for future development. A stones throw away, Port Credits vibrant waterfront, top-tier amenities, and close-knit community add to the allure of this prestigious location. With its unmatched luxury and prime setting, 1420 Stavebank Rd. is a rare opportunity to own an estate of this calibre in one of Mississauga's most desirable neighbourhoods. LUXURY CERTIFIED. (id:60569)
89 White Tail Crescent
Brampton, Ontario
Amazing Opportunity To Own This Beautiful Detached Home 4 Bedroom Plus 2 Bedroom Finished Basement With Separate Entrance In Of The Demanding Neighborhood Of Fletcher's West In Brampton, This House Offer Combined Living/Dining Room, Gourmet Kitchen With Quartz Counter/Backsplash/Pot Light, Breakfast Area Combined With Kitchen Walk Out To Private Backyard To Entertain Guests, The Second Floor Offer Master With W/I Closet & 4 Pc Ensuite, The Second Good Size Bedroom With 2 Pc Washroom, The Other 2 Good Size room With Closet & 4 Pc Bath, The Basement Offers Good Size Living Room, Kitchen & 2 Good Size Bedroom With 4 Pc Bath & Separate Entrance, Concrete Work Done On All Sides Of House, Driveway Is Extended For Additional Car Parking, This Home Is Ideal For Families Seeking Comfort And Convenience. Nearby Parks, Shopping Centers & Public Transit, Ensuring All Your Daily Needs Are Met Within A Short Distance. (id:60569)
3048 Dundas Street W
Toronto, Ontario
Immediate 5.5% Cap rate opportunity with upside! Welcome to 3044, 3046, and 3048 Dundas St W. This three-story mixed-use building sits on a prominent corner lot in the bustling Junction High-Park area. Main floor features two long-term commercial tenants, the popular Axis Bar and an art gallery. Upper two floors feature six residential units, each with their own laundry, hot water heater, furnace, and A/C. All tenants pay their own utilities. Residential units include three 2-bedrooms, two bachelors, and one 1-bedroom. Truly an exceptional opportunity for investors or future developers. Don't miss out on this gem in The Junction! (id:60569)
37 First Street
Orangeville, Ontario
Orangeville - Charming Victorian, Legal 6-plex spacious units (see attached floor plans - each unit is separately metered and all have ensuite laundry. Each unit has individual outdoor space deck patios. 2-3 bedroom - 3-1 bedroom / 1-2 bedrooms. Awesome location , First Street and Third Ave. Building allowed commercial use. Currently residential use. Assumable 1st Mortgage @ 3%. Attached rent and survey and floor plans. Seller may consider V.T.B. (id:60569)

