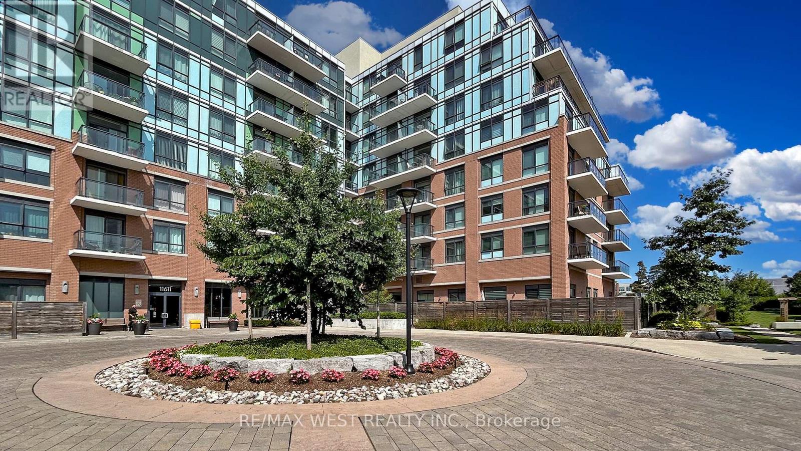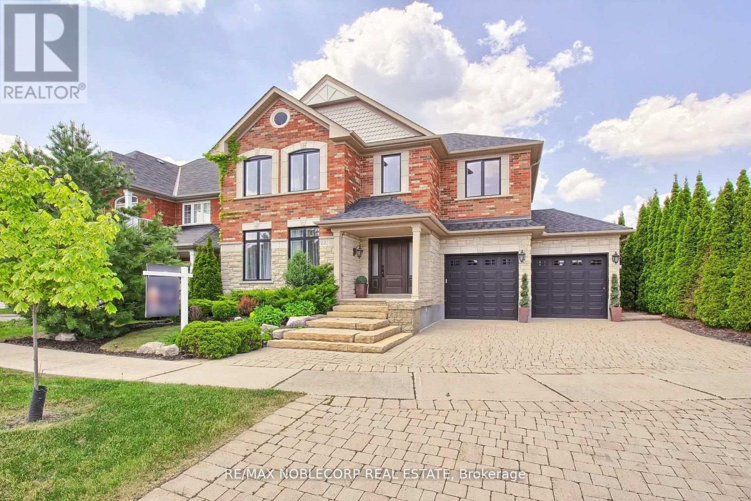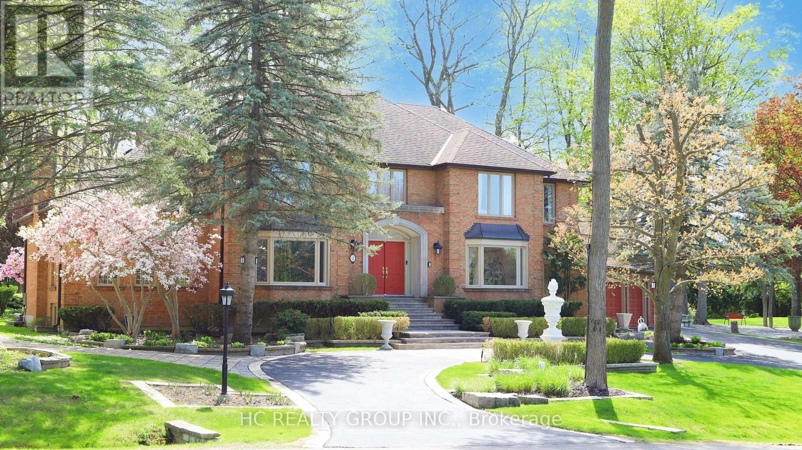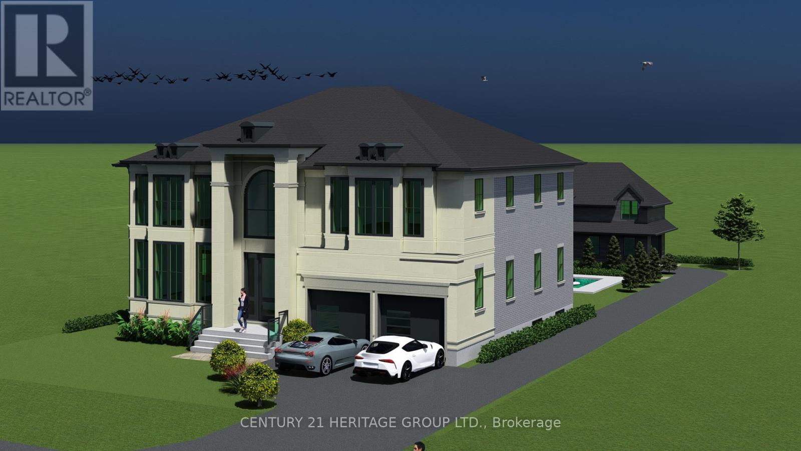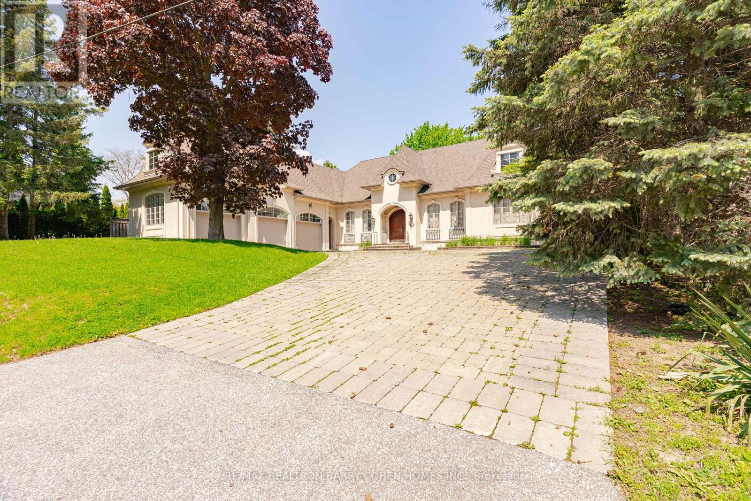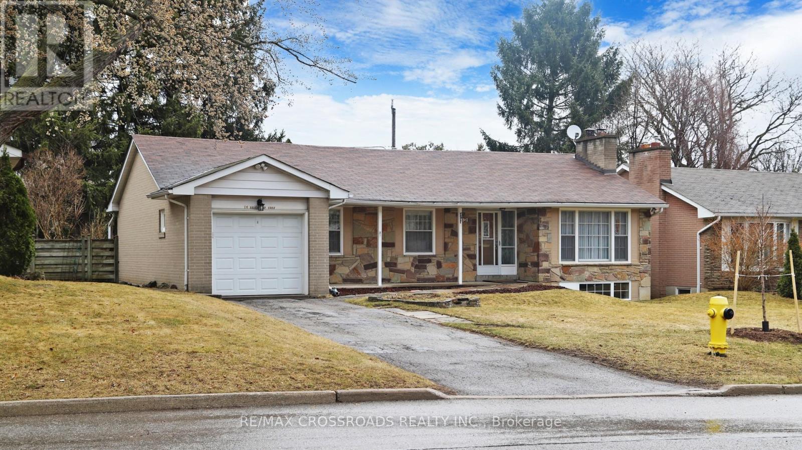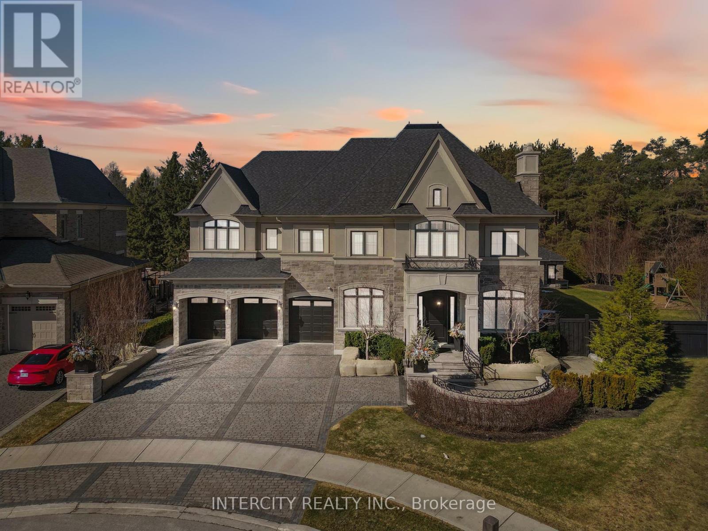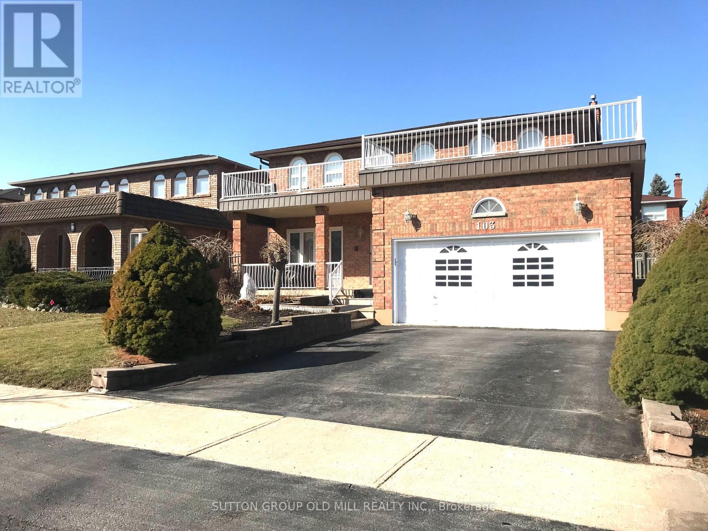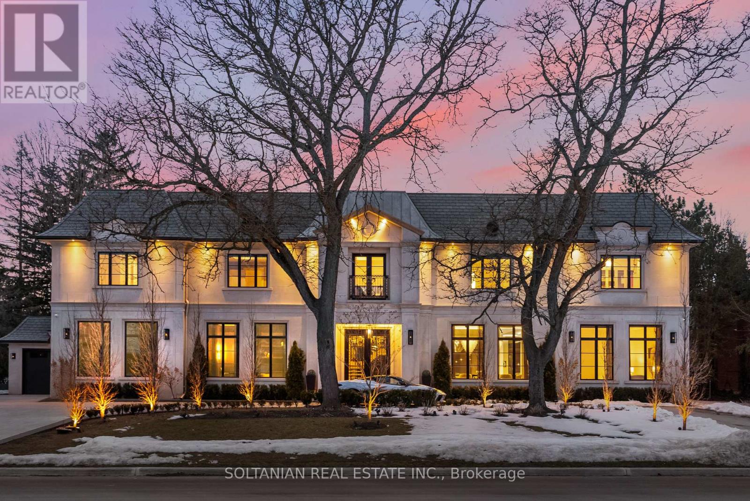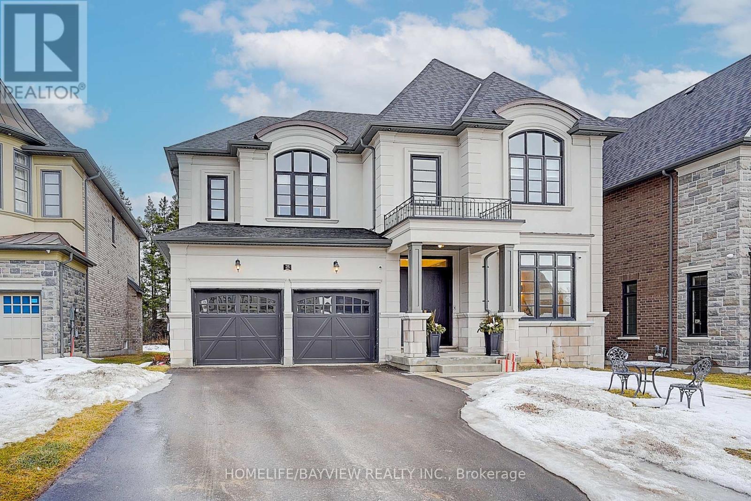718 - 11611 Yonge Street
Richmond Hill, Ontario
Wlcome To 11611 Yonge St, The Modern Low Rise Boutique Building Located In The Most Desirable Location In Richmond Hill Features A Spacious And Functional Layout Of 1 Bed + Den, Large Windows, Lots Of Natural Light, Sunset Unobstructed View. Steps Away From Shopping, Banks, Public Transit, Restaurants, All Amenities(Bike Storage, Gym, Party Room, Security Guard, Visitor Parking, Security System) Minutes To Major Highways, Downtown Richmond Hill, Highly Rated Schools!Extras: Extras Steel Fridge, Stove, Dishwasher, Microwave/Range!Cooktop!Stacked Washer&Dryer. All Existing Light Fixtures And Window Coverings. One Parking Spot&One Locker Are Included. (id:60569)
21 - 55 Administration Road
Vaughan, Ontario
High Quality Industrial Space With A Larger Office Component. This Is A Very Well-Established Family-Owned Incorporated Company In The Flooring Business. The Owners Specialize In All Flooring Types Other Than Hard Tiles (Ceramic, Stone, Etc.). They Offer Supply Only As Well As Installation Services And Serve Both Residential And Commercial Clients, Designers, General Contractors, And Private Builders For Over 40 Years In The GTA. The Showroom Is Located a Stone's Throw to Highway 7 and Keele yet quick and convenient access to Highway 400 and Highway 407. With A Share Sale All Equipment, Vehicles, Display units and Samples, Office equipment, Stock, Customers, EVERYTHING goes! (id:60569)
22 Escapade Drive
Richmond Hill, Ontario
This Beautiful, Bright, Well Maintained, Luxurious Home On Approximately 1/3 Acre Lot Backing Onto Jefferson Forest Ravine is One Of A Kind. Located In A Quiet Enclave Of Executive Homes On An Premium Estate Lot. Unbelievable View Of Ravine From Anywhere In Home. New Roof, New Furnace and New Windows. Gourmet Kitchen With Almost All S/S Bosh Appliances, A Walk In Pantry, Granite Countertops With A Large Bright Breakfast Area That Leads To Your Backyard Oasis. Finished Basement With Sauna, Bar and Recreation Room. 9' Ceilings, Stained Refurbished Hardwood Floors. Multitude Of Potential for Additions. Pot Lights Throughout. Inground Sprinkler System. This Home Is Ideally Suitable For Grand Entertaining. Direct Access To The Garage That Has 2 Modern Garage Doors And Remotes. This Is The Home That You Have Been Waiting For, A Must See With Spectacular Upgrades And Too Much To List. *** Please Note Home is No Longer Staged*** (id:60569)
2 Glenridge Drive
Markham, Ontario
Rare opportunity in prestigious Cachet Estates the Bridle Path of Markham. This beautifully maintained estate sits on a premium 1-acre lot with over 270 of frontage and 6,000+ sq.ft. of elegant living space. Nestled in a quiet, tree-lined neighborhood, it offers exceptional privacy and luxury. Features include a professionally landscaped park-like backyard with mature trees, private tennis court, new fence, gazebo, and storage shed. Recently updated family room with panoramic views, high-end kitchen with Sub-Zero & built-in appliances, 10-ft ceiling living room, 3 skylights, games room, media room, wine cellar, etc. Located in one of the GTAs most exclusive neighborhoods, steps to top-ranking Pierre Trudeau High School, community center, skating arena, and library. Just minutes to Hwy 404 and nearby golf courses. Ideal for end-users seeking a move-in-ready luxury retreat or developers looking to build a landmark estate in a premier location. (id:60569)
2 Windridge Drive
Markham, Ontario
Attention Builders, Developers, Investors, and Renovators! Discover a rare and incredible opportunity to own a prime piece of real estate in a serene, family-friendly neighborhood. This unique property sits on a massive 70' x 156' lot with no sidewalk and boasts double access from both Windridge Dr and Jonquil Cres, offering fantastic potential for a coach house with separate access from Jonquil. The entrance to the main house is on Windridge Dr, where the street is transitioning from charming bungalows to stunning executive infill homes. The permit to build a brand new 4,200 sq. ft. modern home plus a coach house will be issued by May 1st, and drawing and zoning are available, giving you the perfect chance to create your dream home or capitalize on significant returns as a small builder or developer. The existing move-in-ready bungalow offers over 1,600 sq. ft. of living space, complete with a main floor family room addition, living room with walkout to a sunroom/enclosed patio, and a separate entrance to the basement. The huge fenced backyard with gate access to Jonquil is perfect for entertaining or relaxing. Located steps away from Milne Conservation Park's extensive trails, Markham Main Street shops, village festivals, and essential amenities like groceries, banks, and pharmacies. Markville Mall is less than a 5-minute drive, and commuting is effortless with walking access to the GO Train or a quick hop onto the 407.With numerous new developments already underway in the area, this is the ideal location for custom builds and savvy investors looking to maximize potential. Don't miss your chance to own this exceptional property schedule your viewing today! Open House: Saturday (April 12) & Sunday (April 13), from 2 PM to 4 PM (id:60569)
557 Aintree Drive
Whitchurch-Stouffville, Ontario
Stunning 4,727 sq ft totally re-built custom home by Vissa Homes with quality upgrades and workmanship! Over 7,000 sq ft finished living space. Nestled on 3/4 acre manicured grounds in Cam Fella Estates, walking distance to Main Street Stouffville, Shops, Restaurants & Go Stations. Features 16 ft high foyer, unique hidden private office with built-in desk / shelves, formal dining room, open concept family room overlooking the kitchen with Caesar stone center island & high end appliances, breakfast area with skylights and open servery bar corner with full size wine fridge. The upper level offers 4 bedrooms all with private ensuite baths with heated floors, open concept loft area and convenient laundry room. . The primary bdrm features walk-out to private balcony overlooking the super amazing back yard. The professionally finished lower level is the perfect hub for your family gatherings w/games area, sound proof home theatre, recreation area with wet bar, climate controlled wine room and even your very own professional private gym. Outstanding resort style backyard. Landscaped to perfection w/salt water inground pool with waterfall, hot tub, cabana with washroom and kitchenette, lounge area, fire pit, super amazing sports court, covered BBQ area and so much more. Custom built with detail and attention to satisfy every member of the family. ~ Built with pride ~ This home is ready for your indoor and outdoor entertainment! (id:60569)
76 Thornridge Drive
Vaughan, Ontario
Beautiful Private 100x271 Thornhill Estate Residence On Oversize Lot With Private Mature Treed Backyard. Located Within One of Thornhill's High Demand Neighborhoods Within Walking Distance To Yonge St. Rare Custom Build Bungalow With The Loft And Two Additional Bedrooms With Separate Stairs From The Side Door. This Estate Property Redefines The Concept Of Privacy with a total of Over 10,000 Square Feet including the Basement. 5,180 Sq Ft above grade. Open Concept Floor Plan. Luxury Interior. Gourmet Custom Made Kitchen Cabinets ,Large With B/I Appliances Including a Double Oven With Warmer, B/I Dishwasher, Double Sink, Large Pantry. Fruit Sink, Gas Cook Top ,B/I Custom Fan, B/I Island With Granite Counter Tops. Laundry On The Main Floor. Grand 10Ft Ceiling On The Main. Great Room with Waffle Ceiling In The Main Floor. Vaulted Ceiling In Primary Bedroom, Cornice Moldings Thru-Out. Two Furnaces, CAC, Central Vacuum System And Attachments, Cold Room, Multiple Storage Rooms, Pot Lights Thru-Out. Gas Fireplace, Jatoba Brazilian Hardwood Main Floor. French Doors Thru-Out. Finished Basement With Walk-Up To The Yard. Huge Recreation Room With The Wet Bar And Billiard Area. R/I For The Second Kitchen, B/I Wine Cellar, Gym, Mirrors, Sauna, Steam Shower, Wave Heated Whirlpool, Nanny's Quarters. Three Car Attached Garage With The High Ceiling And New Floors. Fully Fenced Backyard With Trees. (id:60569)
14 Brightbay Crescent
Markham, Ontario
Must-See Home at Henderson & Steeles! Discover this exceptional 3+1 bed, 2 bath bungalow on a premium 60 ft frontage x 107 ft deep south-facing lot in the prestigious Grandview Estates! Nestled in a family-friendly community, this home offers the perfect blend of urban convenience and natural serenity-just steps from parks, top-rated schools, shopping, dining, and major highways. Enjoy nearby biking trails leading to the scenic Don Valley Park & Toronto, plus strong investment potential with the upcoming subway extension! A rare find in one of the city's most sought-after neighborhoods! Act fast opportunities like this dont last! (id:60569)
60 James Stokes Court
King, Ontario
Welcome to 60 James Stokes Crt, a luxurious estate nestled in the heart of King City's most coveted neighbourhood. This stunning residence, situated on one of the largest and most private ravine lots in the Kingsview Manors community, spans approximately 10,000sqft. of meticulously finished living space. This expansive home offers unparalleled quality, craftsmanship and care T/O, boasting premium hardwood, exquisite millwork, custom casings, plaster mouldings and a 3 level Built-in Elevator. The gourmet chef's kitchen is equipped with top-of-the-line Subzero, Wolf, and Miele appliances, including a 48" Wolf gas range, built-in double wall ovens, and a Miele steam oven. A dedicated servery with built-in Miele coffee machine & Subzero wine fridge adds to the convenience and elegance of this home. The spacious living and family rooms offer two distinct areas of comfort, with a gas fireplace in the living and electric fireplace in the family room. The opulent primary suite is a true retreat, complete with a massive custom walk-in closet, a gas fireplace, and a spa-like 5-piece ensuite featuring a stand-alone soaker tub, double vanity, and an expansive Spa shower. Three additional generously sized bedrooms on the upper level, all with custom closet organizers, ensure's ample space for family and guests. The fully finished basement with 10' ceilings includes a custom kitchen, wet bar, home gym, cold cellar, laundry room, dining area, family room, 3-pc bath, 2-pc powder room, and a walk-up to the backyard as well as to the garage---ideal for live-in in-law or nanny accommodation. Outside, the property is an entertainer's dream. A 20' x 40' saltwater pool, outdoor kitchen, cabana with vaulted cedar ceiling and custom built-in wood burning pizza oven, and a children's playground to complete the outdoor oasis. A heated triple-car garage with custom cabinetry, heated & epoxy flooring. With a wealth of modern amenities, this property is an exquisite tribute to King City luxury (id:60569)
103 Benjamin Drive
Vaughan, Ontario
Once upon a Woodbridge Story....lovingly cared for and meticulously maintained for 41 years. Double door entry into the grand foyer open to above. Generous Venetian paint Kitchen with large Eat-in/Breakfast area walking out to Rear Paver stone patio. Family room with never used marble surround fireplace walking out to paver stone patio...Living and dining is a note from Versailles with it's incredibly ornate crown mouldings and stunning chandelier. Large Primary bedroom with walk in closet and ensuite. Upper level main 6 pc bath with double individual pedestal sinks is the size of most homes bedrooms.... palatial and grand, there is room to roam here....nothing small about this home. Finished basement with separate entrance from garage has large eat in kitchen and spacious rec room with gas fireplace and brick surround. Local schools, parks, places of worship, medical facilities, transit, big box retail and small town charm all nearby...transit or highway, benefit from the Vaughan infrastructure boom and move with ease. (id:60569)
34 Old English Lane
Markham, Ontario
Situated on one of Thornhills most prestigious streets, this newly built estate masterfully blends Contemporary French Château architecture with organic luxury and modern innovation. Spanning over 10,000 sq ft, it offers an unparalleled combination of timeless design, privacy, and state-of-the-art convenience. With a striking 175-ft frontage, the Indiana limestone façade, sleek rooflines, and architectural lighting create a commanding presence. A circular heated driveway, 4-car garage, and manicured landscaping enhance its grandeur. Through custom wrought iron doors, the interior showcases natural materials and refined craftsmanship. The main floor features soaring 11-ft ceilings and a stunning Great Room towering to 22 ft, framed by floor-to-ceiling windows that flood the space with natural light and provide breathtaking backyard views. A dramatic 7-ft wide, 3-sided stone fireplace anchors the room. The chefs kitchen boasts a 10-ft waterfall stone island, framed cabinetry with brass inlays, top-tier appliances, and a walk-in pantry. A private office with custom millwork offers a quiet workspace. A sculptural open-riser staircase and an elevator provide seamless access to all levels.The upper level offers five bedrooms, each with its own ensuite and walk-in closet. The primary suite is a sanctuary with a seating area, private balcony, and a spa-like ensuite featuring heated floors, dual vanities, a skylight, and a soaker tub. The walk-in closet is centered around a marble island with integrated LED lighting.The lower level is designed for luxury living, featuring a state-of-the-art soundproof theatre with a 120-inch screen, a wine cellar with LED-backlit display, a fully equipped gym, and a wellness suite with an infrared sauna and massage area. A nanny suite with a separate entrance and 3pc bath completes the space.Outside, the estate transforms into a private oasis with a custom concrete pool, expansive dining, and lounge areas perfect for relaxing or grand even (id:60569)
25 Calla Trail
Aurora, Ontario
Luxurious brand-new executive home with over $500K in upgrades!Located in the prestigious Princeton Heights of Aurora Estates, this stunning home offers an exceptional blend of elegance and modern design. Set on a spacious lot, it features high-end finishes, hardwood flooring, crown moulding, and expansive windows that bathe the interiors in natural light.The chef-inspired kitchen is a masterpiece, complete with marble countertops, premium built-in appliances, a center island, and custom cabinetry. The bright breakfast area seamlessly connects to a covered loggia and backyard, perfect for indoor-outdoor living.Designed for both comfort and sophistication, the formal dining area is ideal for entertaining, while a private main-floor office/den provides a quiet workspace. A state-of-the-art built-in sound system enhances the ambiance throughout the home, perfect for both relaxation and entertaining.The second floor hosts four spacious bedrooms, each with its own luxurious ensuite. The primary retreat features a spa-like 5-piece ensuite with a freestanding tub, glass walk-in shower, and an expansive his-and-hers closet. A convenient second-floor laundry room completes the space.This home has been thoughtfully designed with a built-in elevator shaft spanning all floors, allowing for easy future installation.Steps from Yonge Street, transit, shopping, golf, and top-tier amenities, with easy highway access. A rare opportunity to own a custom masterpiece in one of Auroras most sought-after communities! (id:60569)

