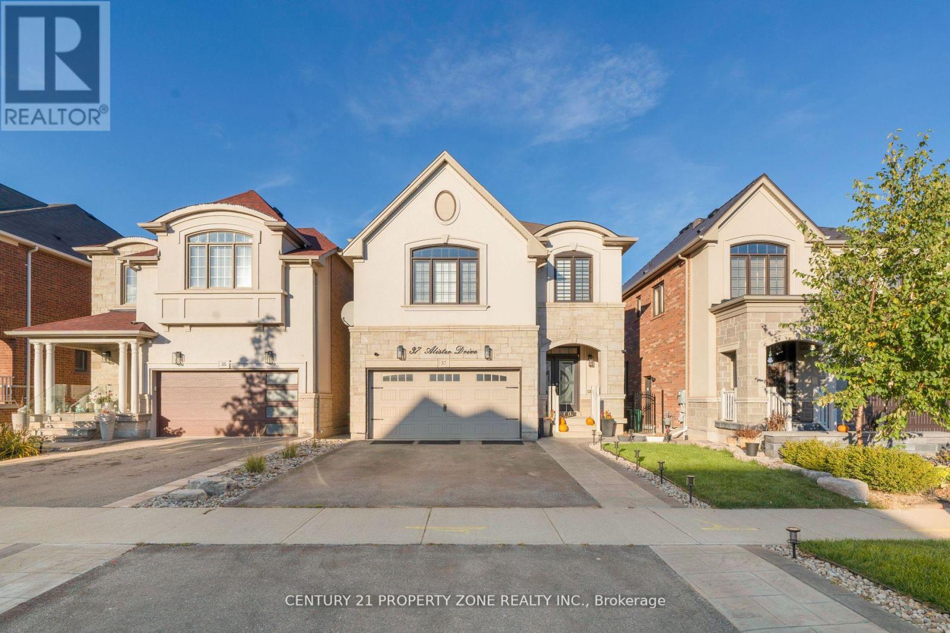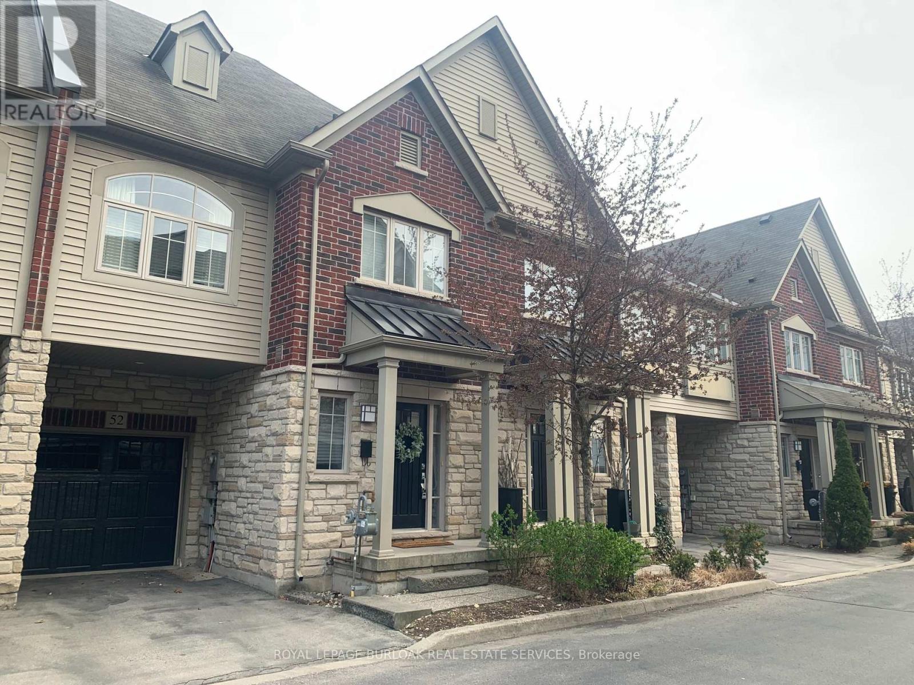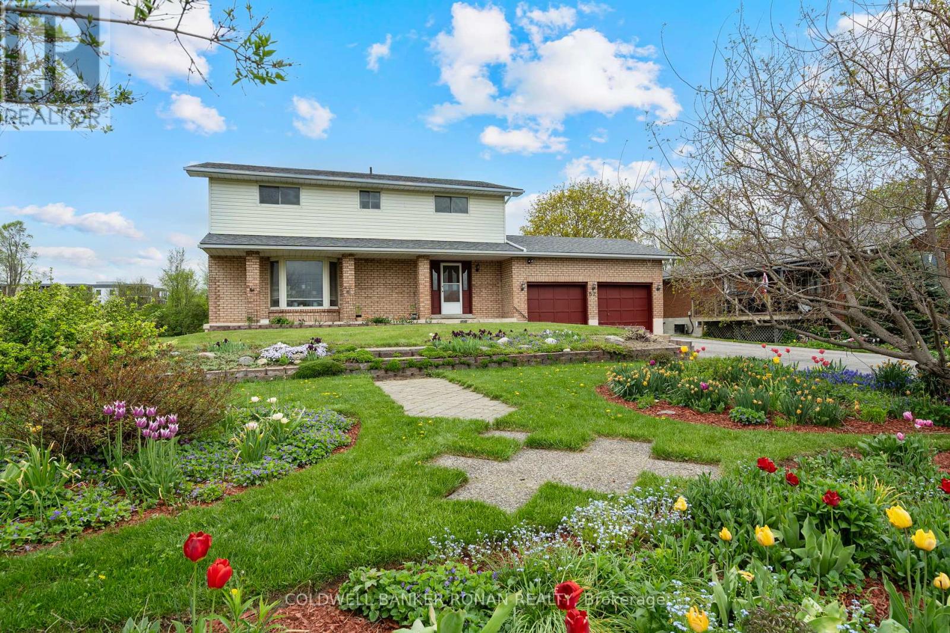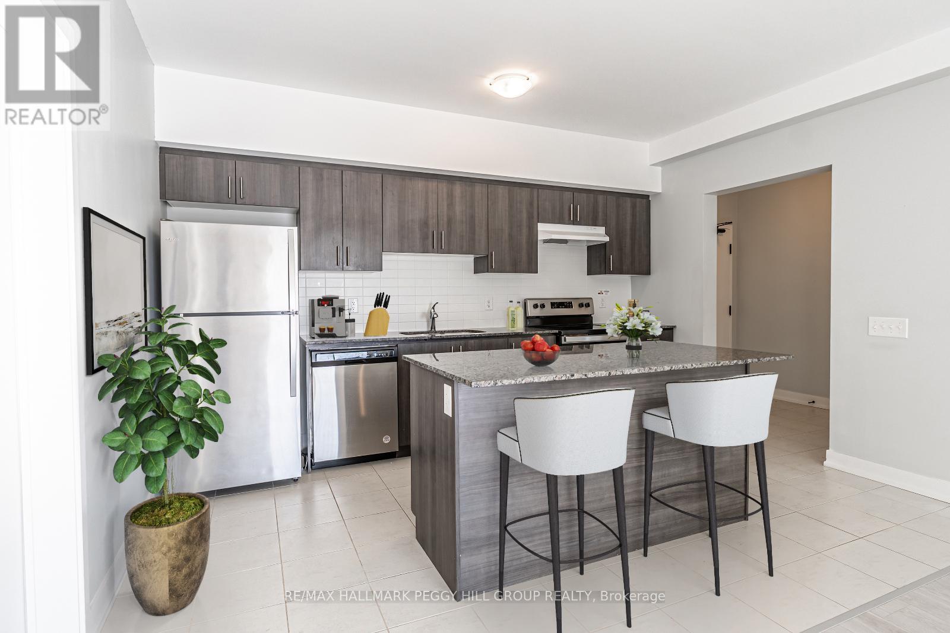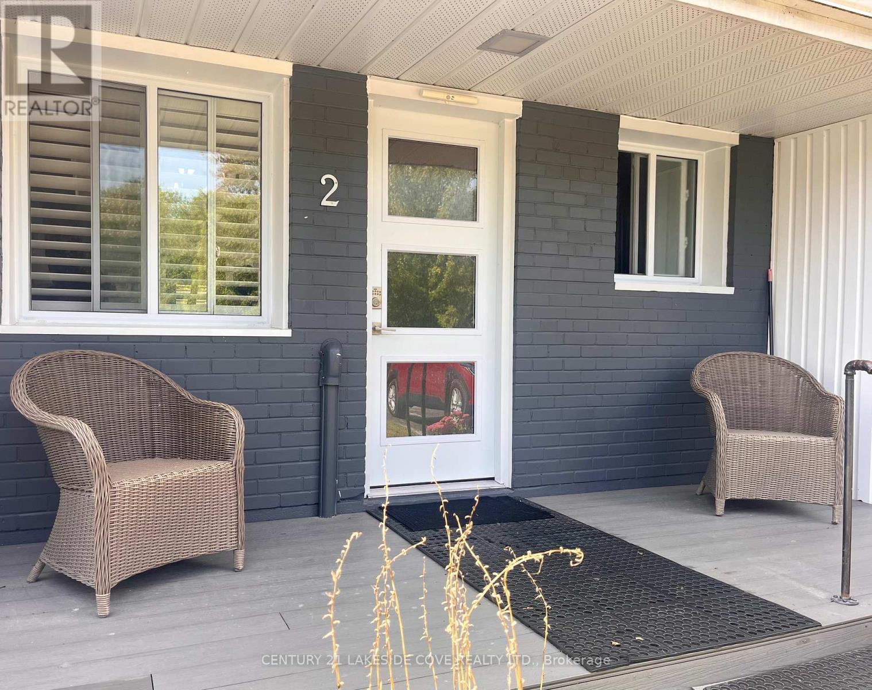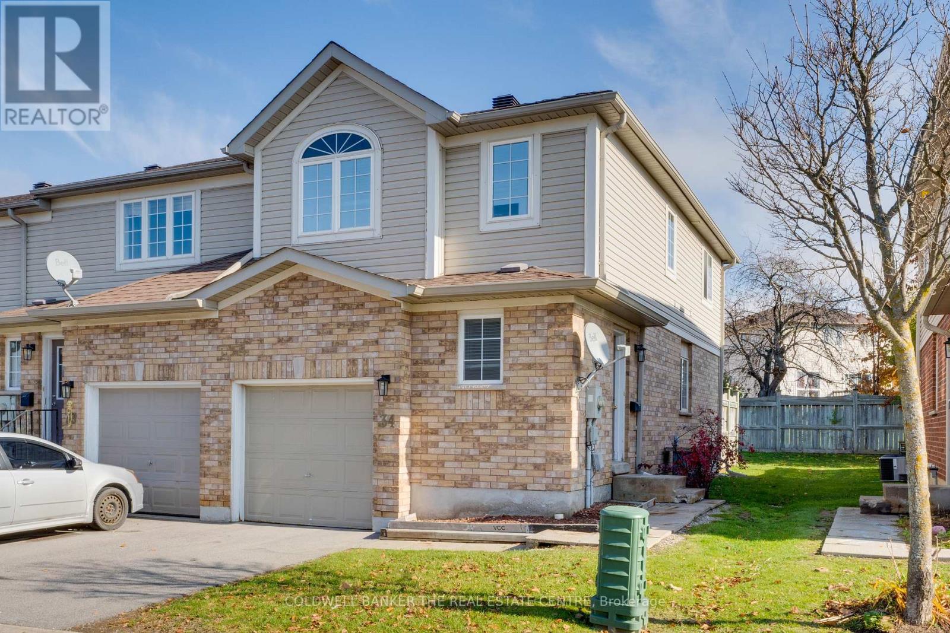37 Alister Drive
Brampton, Ontario
Step into your Dream home in Credit Valley. This grand Residence features 7 total Bedrooms, with 4 spacious bedrooms upstairs and 3 in the fully finished basement, making it ideal for larger families or those who need additional space. Plus, you will appreciate the convenience of 4 washrooms throughout to ensure convenience for everyone. Designed with a seamless open concept layout, this home is filled with natural light, highlighting the elegant hardwood flooring throughout. one of the largest lots on the street, the house backs onto a stunning pond and ravine, offering unbeatable views and a serene backdrop. step outside to enjoy nature in your own backyard-ideal for relaxation or entertaining guests. This is a one-of-a kind opportunity to own a home that perfectly blends space, luxury, and an unbeatable location. (id:60569)
52 - 362 Plains Road E
Burlington, Ontario
Beautiful Branthaven 2 storey townhouse in desirable Aldershot location. Close to Go train stations, Hwy 403 .QEW, the 407 or local transit if desired. Shopping is abundant with signature grocery stores like Longo's and Fortino's. Mapleview Mall, coffeeshops and restaurants are all close by. This unit is along the back of a small complex. It has a private backyard with a balcony that leads to a private patio. It is surrounded by mature cedars or privacy fence. This unit backs onto detached homes with mature landscaping. The exterior is done with Branthavens signature stone and brick and is maintenance free. On entering the home there is a spacious foyer with neutral ceramics and 9 ft ceilings. The open concept main level includes rich tone hardwoods that coordinate with the kitchen cupboards. The kitchen has S/S appliances and lovely granite countertops. Spacious dining and living area with large picture window and sliding glass doors to the backyard. On the second level there is hardwood on the landing .The primary bedroom has double entry doors and there is a walk in closet and lovely 3 pce ensuite. There are 2 more good sized bedrooms with neutral broadloom as well as a 4pce bathroom and a laundry room with a utility sink and linen closet. Basement is unfinished (id:60569)
65 Long Branch Avenue
Toronto, Ontario
Prime Development Potential! And Living by the Lake! Don't miss this extraordinary opportunity to invest in a premium property just steps from the lake and less than 1 km from Long Branch GO Station. This spacious 50 ft. x 100 ft. lot with potential for future land assembly opens the door to major development possibilities. Zoned RM, it supports a wide range of projects including townhomes, semis, duplexes, multi-unit residences, or even a boutique apartment building. The property also features a finished basement with a separate entrance, offering the potential for immediate rental income or in-law suite use. Located in a highly sought-after and rapidly evolving neighborhood, this opportunity offers unmatched flexibility and return potential. Whether you're looking to live, build, renovate, or develop at scale, this is a golden opportunity in a high-demand area with excellent transit access and nearby amenities. Extras: Fridge, Stove, Dishwasher, Microwave, Hood Fan, Washer & Dryer included. (id:60569)
1775 Ridge Road W
Oro-Medonte, Ontario
Welcome to this exquisite waterfront estate nestled on sprawling 10 acres. The palatial mansion is truly a masterpiece, offering breathtaking vistas of Kempenfelt Bay on Lake Simcoe. Boasting expansive views of blue water, complemented by a range of luxe amenities. Featuring garage space for 8-cars, an indoor pool and spa, an outdoor pool and meticulously terraced grounds and tennis court. Boathouse with a finished loft and separate 3-bedroom gate house ensure ample space for guests, Designer interiors impress with gorgeous custom chef's kitchen. The primary suite offers an enormous walk-in closet, dressing room and spa-like bathroom. Towering trees line the winding drive that leads to this private oasis, located just a 1-hour drive from Toronto and 10 minutes to private airport. With 385 feet of shoreline, a private pier and unparalleled beauty both inside and out, this waterfront estate is truly a dream come true. **EXTRAS** Local Lake Simcoe Regional Airport supplies full service for private jets, helicopters and charters. Situated in the historic hamlet of Shanty Bay, one of Ontario's most desired areas for country homes and private waterfront estates. (id:60569)
103 - 54 Fittons Road W
Orillia, Ontario
Everything you need is included in this bright & spacious 1200 square feet - 2 bedroom, 2 full bath main floor condominium and its the RIGHT MOVE for those seeking maintenance free living on the City bus route close to major shopping and easy highway access. Condo fee includes, water, natural gas for the fireplace. There are unique bonuses to this unit. As it is an end unit, it has an additional south facing window in the dining area for additional natural light. Convenience is not having to wait for an elevator and the additional building amenities (workshop, exercise, common room with fully equipped kitchen & storage) are also on this floor to enjoy. Just outside the unit is a door that leads directly outside which is another bonus to this location in the building. The dining area is open to the living room and is complete with a cozy natural gas fireplace and the gas is included. The beautiful sun room is the place to enjoy your morning coffee and can serve as a multi use space. For the chef, the galley kitchen is nicely set up with a cooking and cleaning area at one end and a prep and storage area at the other. There are plenty of cupboards and counters and a breakfast bar allows you to sit while preparing meals. The main bath flooring and sink have been updated. The large primary suite includes a walk in closet and the 3 pc en-suite has been updated with large walk in shower and a linen closet. Full in suite laundry as well as utility closet. Crestview Condominiums is a well maintained building with a no pets and no smoking policy. (id:60569)
62 George Street E
Clearview, Ontario
Welcome to 62 George Street! Located in the charming Village of Creemore,this property boasts stunning views and offers a perfect blend of tranquility and convenience. This massive lot features an impressive frontage of 75 feet and a depth of over 200 feet, providing ample space for outdoor activities and entertaining. The spacious interior of the house comprises five bedrooms and two bathrooms, making it ideal for large families or guests. Maple hardwood floors on the main level of the home add warmth and elegance to the living spaces. Abundant storage solutions ensure that all your belongings are organized and easily accessible. The property includes beautiful perennial flower gardens and herb gardens with a retaining wall, adding to its picturesque appeal. There are two garden sheds available for additional storage and gardening tools. The property has undergone significant upgrades including a replaced roof, central air conditioning system and furnace. It is also equipped with a new Generac generator, a new high-efficiency hot water heater and a new water conditioner. The property is within walking distance to a vibrant community, artisanal shops, cozy cafes, acclaimed restaurants, and a thriving farmers market. The location offers the best of both worlds: a peaceful retreat with the convenience of nearby amenities. Whether you're starting a new chapter in your life or seeking a peaceful place to retire, 62 George Street is sure to meet your needs. The property offers privacy with no neighbors behind, in front, or on the west side, ensuring a quiet and serene living environment. Come and experience the charm and beauty of this exceptional property in the Village of Creemore. It's more than just a home; it's a lifestyle waiting for you to embrace. (id:60569)
3 Tamarack Drive
Oro-Medonte, Ontario
Enjoy peaceful, low-maintenance living in this spacious 1,185 sq/ft 2-bedroom, 2-bathroom home in the desirable Big Cedar Estates 50+ community just around the corner from Bass Lake. Set on a premium lot with no rear neighbours, the home backs onto tranquil ponds and mature trees, offering exceptional privacy and a natural setting. Inside, the layout offers great potential with an open-concept kitchen and dining area, wraparound counters, and a convenient breakfast bar or desk space. The primary bedroom includes a 4-piece ensuite with a soaker tub and separate shower, while the second bedroom and full 3-piece bath add flexibility for guests or hobbies.The living room opens to a newer back deck (2022) where you can unwind and take in the peaceful views. Garden beds surround the home, providing a wonderful canvas for gardening enthusiasts. A large walk-in storage closet and outdoor shed offer practical storage solutions. Some updates have been completed including exterior paint (2023), furnace, AC, and hot water tank (2019), and appliances (2020), but the home offers an excellent opportunity for buyers to personalize and make improvements to suit their style and needs. A covered carport with room for two vehicles plus an additional uncovered spot and guest parking just steps away offering convenient parking for all. The monthly maintenance fee ($345 as of June 1) includes water, sewage, garbage and recycling pickup, yard maintenance, snow removal, Rogers Ignite TV and internet, plus access to excellent amenities: a clubhouse with social events, community gardens, walking trails, a beach, boat dock, canoe/kayak storage, RV compound, winterization for Snowbirds, and more. An excellent opportunity for someone looking to enjoy a quiet, community-oriented lifestyle while customizing a home with great potential to match their needs and taste. (id:60569)
215 - 4 Spice Way
Barrie, Ontario
MOTIVATED SELLER! INVITING SUN-FILLED CONDO WITH MODERN FINISHES IN SOUGHT-AFTER BISTRO 6 COMMUNITY! Take advantage of this great price for this two-bedroom, two-bathroom south-facing unit with a functional living space. Make your next life decision confidently, getting more value for your money. Take this incredible opportunity to own this sun-filled, well-laid-out condo offering 1,060 square feet of living space in the Bistro 6 community. The bright open kitchen features stainless steel appliances, an upgraded island, and sleek modern cabinetry. The primary bedroom has a generously sized walk-in closet and an exceptionally large ensuite with a spacious shower. Enjoy the convenience of in-suite laundry, indoor parking, and a gas hookup on the large balcony overlooking quiet greenspace. This unit is thoughtfully designed with accessibility in mind, including larger swing-in doors, a level entrance, convenient switches, and open floor space. Building amenities include a gym, yoga studio, party room, playground, picnic area, walking trails, and visitor parking, all adding to your comfort and convenience. This move-in-ready home is available, flexible, and close to everything you need for comfortable, affordable living! Don't wait - good mortgage rates and many financial incentives to buy now. (id:60569)
18 Dickson Road
Collingwood, Ontario
EXPERIENCE LUXURY LIVING IN EVERY DETAIL OF THIS FULLY RENOVATED BUNGALOW! This executive bungalow is a true showstopper! Completely renovated with stunning modern finishes, it feels brand new, boasting newer foam insulation, electrical, and plumbing. Recently replaced shingles with updated plywood underneath, newer windows and doors, an upgraded HVAC system/ducts, replaced subfloor, newer hot water heater, and soundproofing on the interior walls and main floor/basement ceiling. Every inch of this home has been thoughtfully designed, from the Hickory hardwood floors to the pot lights throughout. The smart home features, including automated Lutron lighting, will have you living in the future. The kitchen features custom oak cabinetry with a pantry, upgraded appliances, quartz countertops, a sleek backsplash and an illuminated centre island. The open-concept main floor offers a spacious living room with a bay window and a dining area with a double-door walk-out to the covered deck. Retreat to the primary bedroom with a luxurious 5-piece ensuite. Relax in the freestanding acrylic bathtub, enjoy the heated Italian tile porcelain floors, or refresh in the glass-enclosed shower with a rainfall shower head, all complemented by double sinks with a Quartz countertop. There's also a second main floor bedroom with double closets, a 4-piece bathroom with grey Italian porcelain tile, and a heated floor. The finished basement offers in-law potential with a separate entrance, rec room, storage and a 4-piece bathroom. With a 3rd bedroom with two double closets and a 4th bedroom ideally suited for a home office, this home has it all. The fenced backyard with a play structure is perfect for families, and the location can't be beat, with a school, parks, convenience store, and dining options just a short walk away. A quick drive takes you to the hospital, beach, marina, golf, and all the necessary shopping and recreational activities. This is the one you've been waiting for! (id:60569)
18 Courtice Crescent
Collingwood, Ontario
Fantastic Value in Central Collingwood! Perfect for new buyers, retirees, or savvy investors, this versatile backsplit offers loads of potential in a mature, walkable neighbourhood. The standout feature is the oversized 18 x 20 detached garage, ideal for vehicles, storage, hobbies, or a future workshop. Inside, enjoy 3 bedrooms, 2 full bathrooms, and over 1200 sq. ft. of finished living space with a separate entrance to the lower level, great for multi-generational living or income potential. The home also features a spacious laundry/utility room and a large crawl space for even more storage. All this just steps to downtown, the Collingwood Trail System, and local schools. Some photos virtually staged. This is a Link Property (id:60569)
Unit 2 - 3 Paradise Boulevard
Ramara, Ontario
Welcome to a Meticulously Renovated, Contemporary One-Bedroom Waterfront Condo Nestled in the Heart of Lagoon City, Often Celebrated as Canadas Venice, at the Enchanting Mouth of Lake Simcoe. This Unique Property is a True Sanctuary for those Seeking the Perfect Blend of Luxury and Tranquility. Step Inside to Discover the Unique and Modern One Bedroom Featuring His and Her Closets, Complemented by Triple-Pane Windows that Invite an Abundance of Natural Light. The Newly Built Walk-Out Patio and Roof Top Terrace, Effortlessly Merges Indoor and Outdoor Living, Creating a Serene Space for Relaxation. Indulge in the Oversized Walk-in Shower, Embrace the Elegance of Premium Stainless Steel Appliances, and Gather Around the Striking 6-foot Island Adorned with Exquisite Quartz Countertops, Builtin Pantry, The Soaring Cathedral Ceilings Adorned with Skylights Inspire an Airy and Inviting Ambiance, while the Energy-Efficient HVAC System Ensures Your Comfort no Matter the Season. Ascend to the Rooftop Terrace, Where you can be Captivated by Breathtaking Views of Lake Simcoe and the Lagoon, The Mesmerizing Hues of Sunset. This Exceptional Condo isn't just a Home; Its A Lifestyle Waiting to be Embraced. Start Living Lakeside Today ! (id:60569)
34 - 430 Mapleview Drive E
Barrie, Ontario
Welcome home to Mapleview Drive! This small enclave of condo townhomes creates a cute community of home ownership pride close to shopping and highway 400. This 2 storey end unit has 3 bedrooms plus 1.5 bathrooms, upper floor laundry room, open concept living spaces and a finished basement. The primary suite is large with a beautiful big window, extra nook and custom designed walk in closet!The white kitchen is clean, bright and practical with a custom breakfast bar and a view over the backyard. Enjoy a living room with hardwood floors and sliding glass doors to your own personal outdoor space. Enjoy the benefit of your own garage with storage shelving and easy inside entry. Book a private showing to see for yourself! It may be time to make your next move? (id:60569)

