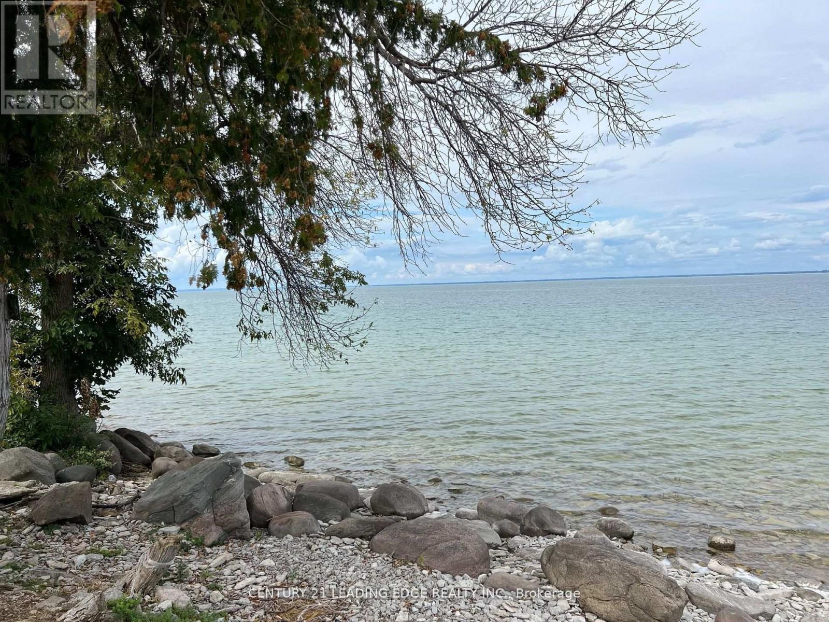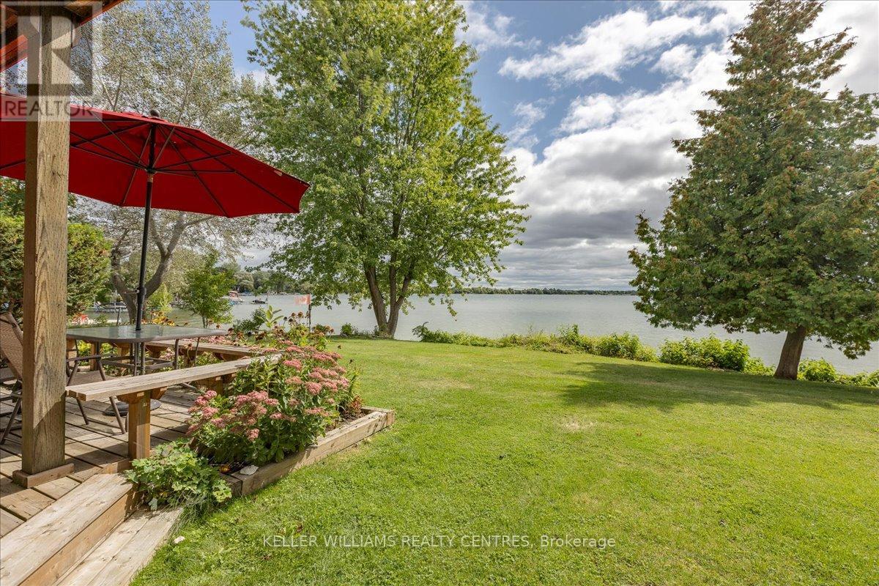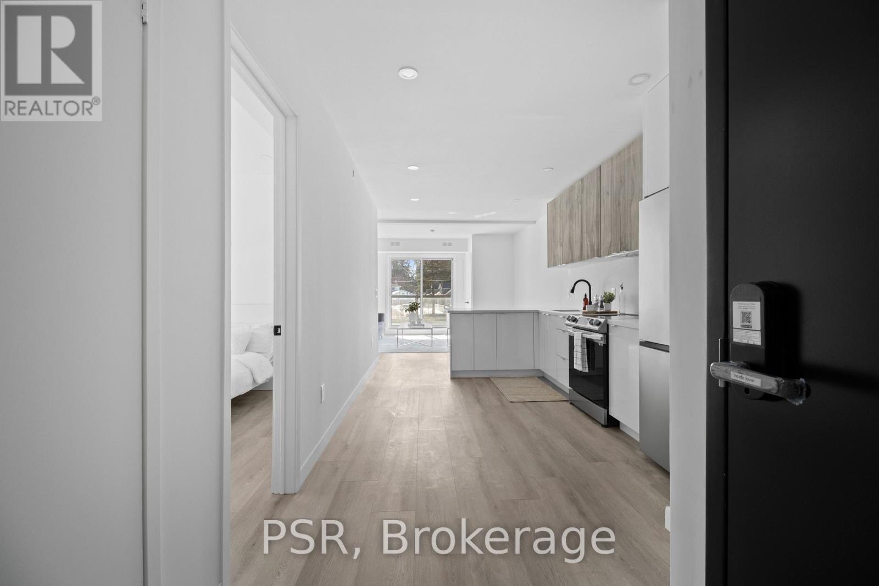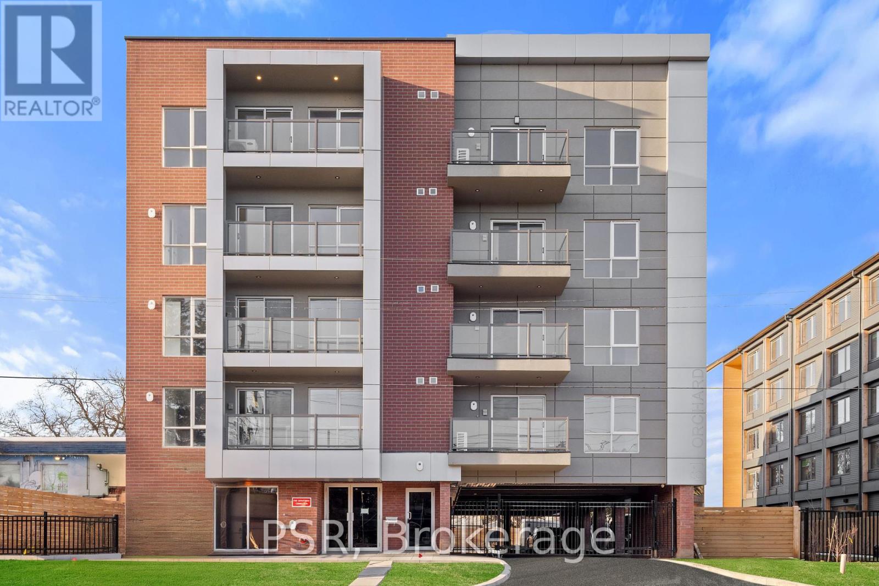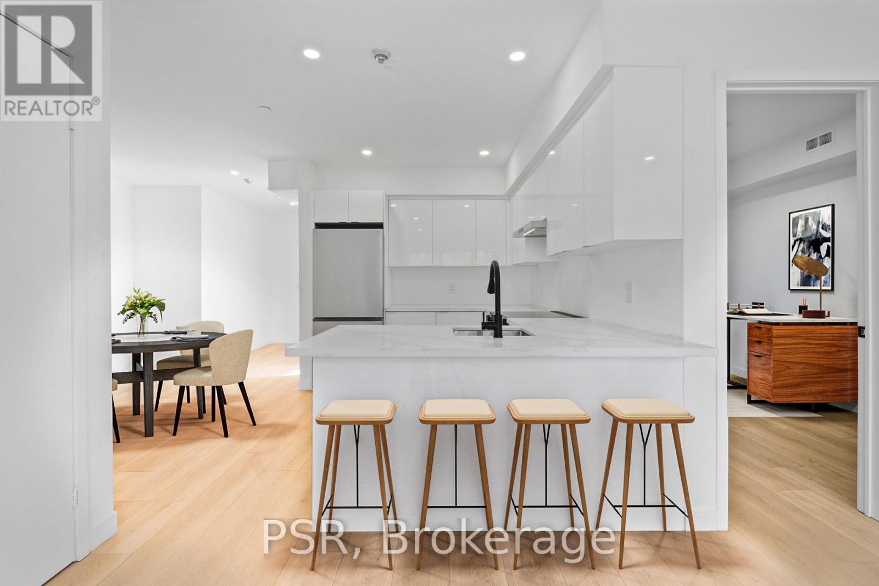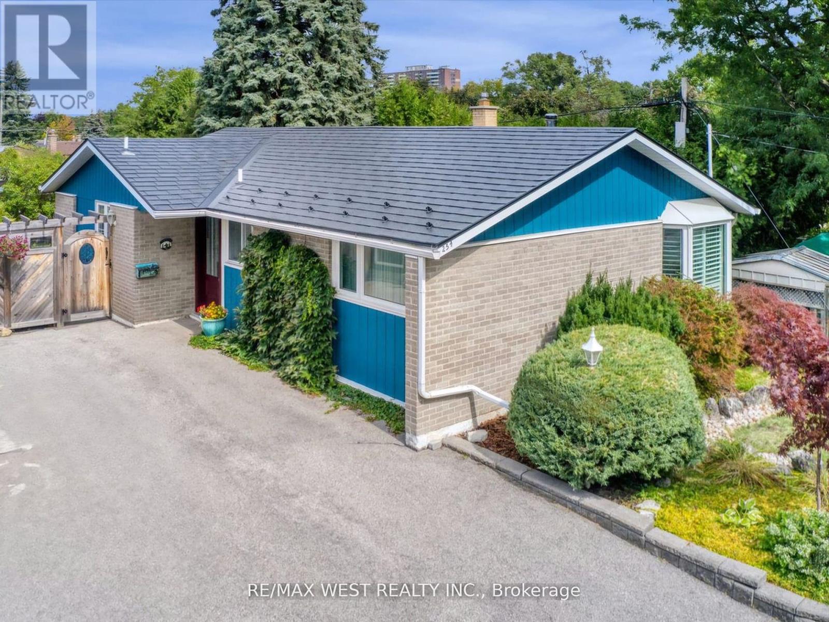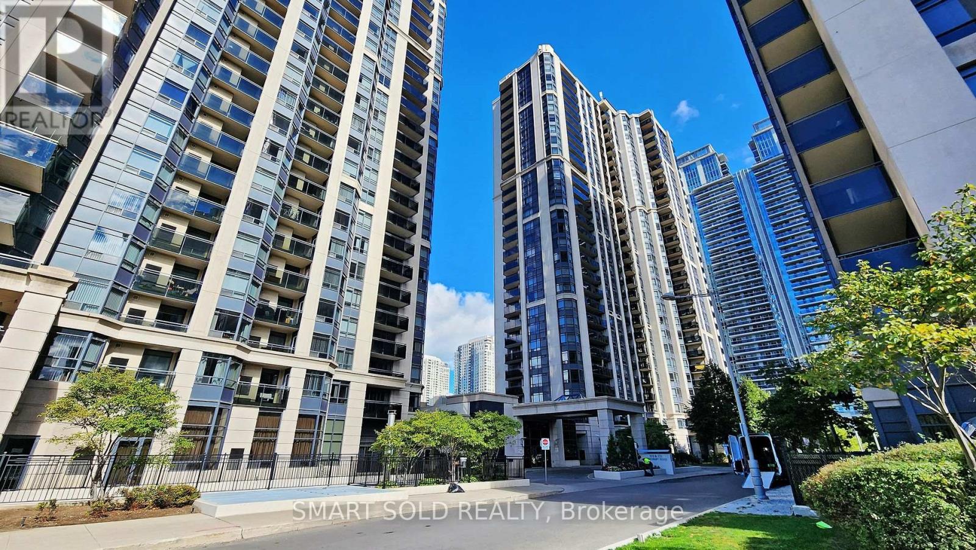4753 Cherry Street
Whitchurch-Stouffville, Ontario
This is your chance to live on beautiful Cherry st. You are surrounded by nature and protected forest with walking trails bringing peace and tranquility of nature at every turn. This elegant custom designed country home has been updated through out and is decorated in neutral tones and loaded with charm. The landscaped gardens offer beautiful perennial plantings and the quaint stone pathway brings you into the Foyer with vaulted ceilings, new custom tiled floors and custom double doors. The spacious living room offers custom cabinetry for displaying your art, huge garden windows with custom wood California shutters and is combined with the Dining Rm. Newly finished wood floors through out, crown moldings a wood burning fireplace and a a skylight over DR for gatherings with family and friends. An entertainers delight. The Kitchen is recently renovated with new backsplash, new counters, extra large sink and faucet and updated cabinets and is brightened by the overhead skylight and sliding glass door walk-out to a 2 tier deck, shuttered pergola for outdoor entertaining. Double doors lead into the Family Rm with views of the huge private backyard, with built in children's play center for hours of family fun. The yard is fully fenced with lovely garden shed and firepit with loads of private space for your backyard pool. The spacious Master BR has a walk in closet and a 2nd closet with garden doors leading you to to a large balcony for relaxing and sipping an early morning coffee and watching the birds. 2 other spacious bedrooms and a 4 pc bath complete the upper level. Brand new laminate flooring through out the upper level. The basement has a separate entry and is finished with an office, great room with pot lights and above ground windows bringing in lots of light. This basement is large enough to add a 3rd WR, guest Br or even an in law suite with its own entry. Rare opportunity to have your own chickens in your back yard and yet be so close to everything. (id:60569)
38 Baycroft Lane
Aurora, Ontario
Well Kept, Bright, 4 Bdrm Detach home with A Practical Layout, 2 Bdrm Walk Out Basement, Family Oriented, quiet, Desirable Aurora Heights, Close to Top Schools and Hiking Trails, Access To The Large Deck From Kitchen, Easy Access to Major Hwys. (id:60569)
40586b Shore Road
Brock, Ontario
Sat June 7 - Open House tours to be scheduled. Welcome to your Ultimate Island Escape on beautiful Thorah Island, Lake Simcoe. This exceptional freehold waterfront property offers 93' feet of pristine shoreline, perfect for those seeking tranquility, recreation, and a turnkey cottage lifestyle. Enjoy crystal-clear waters ideal for swimming, boating, fishing, and all waterfront activities! This rare opportunity comes complete with an 18' Bowrider Power Boat, 60' dock, boat and jet-ski lifts, ATV, Snow Machines, and even an ice fishing hut, ready for year-round enjoyment. The main cottage is Fully Insulated and thoughtfully designed with vaulted ceilings, in a Modern Rustic Aesthetic, with Updated electrical, Plumbing, and a Waterloo septic system (2017). A Screened-In Sun Porch offers a peaceful, bug-free space to unwind while taking in Stunning Lake Views. Guests will love the privacy of separate Sleeping Bunkies, and the Wood-Fired Sauna adds a special touch of luxury. From evening bonfires by the water to early morning paddles, this is a true Island Paradise, offering the best of Lake Simcoe at an exceptional value. Don't miss this opportunity to own a Turn-Key Cottage getaway just a short boat ride from the mainland and 90 min from Toronto. One of Lake Simcoe's best-kept secrets. (id:60569)
174 Andrew Park
Vaughan, Ontario
Welcome to your finished 5-bedroom semi-detached backsplit, perfect for large families or those kids who want their own space. Once you enter the home, take the stairs to either your finished basement or up to a bright ceramics hallway and double closet, which leads to the large eat-in kitchen. The upper level, second floor has 3 bedrooms and a large bathroom. The main living room has a large picture window and an entrance to your balcony to enjoy the summer nights. The dining room combines with the living room and has hardwood floors. The dining room accesses the main floor kitchen with a large entrance connecting the 2, The smallstair case leads down to the lower level family room with a working fireplace ,side entrance and double closets.. There is also a bedroom and a bathroom to make it a great place for guests or the family get togethers. The family room leads to the insulated sunroom, .The sunroom has 2 entrances, plus a separate entrance that leads to the sub-basement apartment. From the lower level family room also leads your way down the back staircase to your finished Large family room with a non-working fireplace, but ready for an insert. The family room combines with a large eat-in kitchen with breakfast counter and a butler's pantry with shelving, convenient counters for appliances and storage, and a window for natural light. Vinyl flooring keeps the room cozy and warm, . The flooring continues down to the sub basement apartment, here you find a laundry room with laundry tub, a furnace room with high high-efficiency furnace and humidifier. The Large bedroom has a window, a closet, and an ensuite. Perfect little apartment with its own entrance. The Ravin backyard has a shed and is ready for a pool, playground, or garden. There are not many homes on the ravine so take advantage of the opportunity. Thanks for showing. (id:60569)
17 Davy Point Circle
Georgina, Ontario
Rarely Offered Direct Lakefront Luxury Condo With Gorgeous Lake Views Of Lake Simcoe. Adult Lifestyle In Private Enclave Of 26 Homes. Comfortable Bright Layout With Floor To Ceiling Windows, Wood Burning Fireplace & Gleaming Hardwood Floors. Primary Suite Has Renovated 3-Piece Ensuite & Separate Walk-out Balcony With Glass Railing Overlooking Lake. Finished 3rd Floor Skylit Loft Offers Guest, Creative or Office Options & Loads Of Storage. With Over 1,900 Sq.Ft. This Unique Unit Also Has 3 Car Parking, Large Deck With Beautiful Framed View of Lake Simcoe. 2022 Shoreline Restoration. New Resident Day Dock & Canoe, Kayak & Surf Board Storage. Carport Storage. Close To All Amenities & Orchard Beach Golf Club. (id:60569)
30 Sandy Ridge Court
Whitchurch-Stouffville, Ontario
Welcome multi-generational families! This exceptional 5965sf 5+2 Bedroom (guest bedroom and bath on main floor) stylish estate with separate entrance walk-out finished basement on 3.5 glorious landscaped acres nestled at the end of a quiet Court in the prestigious Trail of the Woods enclave. Enjoy a fabulous floor plan with spacious room sizes, two storey family room, family size kitchen and breakfast area, formal living and dining rooms, main floor guest suite and office. The sun filled second floor overlooks the family room and presents 4 bedrooms and sitting area. The primary bedroom boasts huge sitting area, dressing room, walk-in closet and 5 piece ensuite. The professionally finished walk-out basement offers bedroom, 2 baths, huge recreation room, media room, laundry room and exercise room. Enjoy entertaining on the spectacular acreage with oversized deck, pond, chipping/putting green and luscious gardens. This exceptional estate is conveniently located within 5 mins to Hwy 404 and all amenities. A must see! **EXTRAS** Pond, hot tub, firepit, putting green. (id:60569)
100 Virtue Crescent
Vaughan, Ontario
"AWARD WINNING" FORMER MODEL HOME! BUILT BY ARISTA HOMES* ELEGANT! GLAMOROUS! CHARMING LUXURIOUS! AN ENTERTAINERS DREAM! SOARING CATHERAL CEILINGS AND PICTURE WINDOWS * NUMEROUS WALKOUTS TO MAIN FLOOR PARTY SIZE TERRANCE FROM FORMAL DINING AND FORMAL LIVING ROOM* WALKOUT TO LARGE PATIO FROM HUGE FAMILY SIZE BREAKFAST AREA* STAINLESS STEEL APPLIANCES, STONE COUNTERTOPS AND CONVENIENT SERVERY OFF KITCHEN* 4 SPACIOUS BEDROOMS, 2 SITTING AREAS ON 2ND FLOOR* 5 BATHROOMS* UPPER-LEVEL MEDIA/OFFICE OPEN TO LOWER-LEVEL FORMAL DINING ROOM* MAIN FLOOR OFFICE ON MAIN FLOOR*4869 SQ.FT. AS PER MPAC* HUGE PREMIUM LOT* STONE/STUCCO EXTERIOR*ORGANIZERS AND B/IN SHELVES IN 3 CAR GARAGE * TOTAL 9 CAR PARKING'S* INTERLOCKING STONE DRIVEWAY*MUST BE SEEN!!! **EXTRAS** Custom window coverings, iron picket staircase, 2 gas furnaces, 2 A/C units, crown moulding,coffered ceilings,closet organizers, servery off kitchen,washer/dryer,center island,CVAC,Sub-Zero fridge,gas stove,dishwasher,microwave, gazebo. (id:60569)
204 - 61 Orchard Park Drive
Toronto, Ontario
Step into exceptional craftsmanship and modern elegance with this brand-new, move-in ready masterpiece. Built with top-of-the-line materials and meticulous attention to detail, this stunning home offers a spacious, never-lived-in design that exudes both sophistication and comfortperfect for end users and investors alike. The open-concept layout is designed to impress, featuring soaring ceilings, expansive windows that flood the space with natural light, and premium flooring throughout. The state-of-the-art designer kitchen is a chefs dream, boasting sleek cabinetry, lavish countertops, and top-tier appliances a perfect blend of style and functionality. Every corner of this home showcases impeccable workmanship and high-end finishes, ensuring luxury without compromise. Forget renovationsjust move in and experience effortless living. Unbeatable Location & Investment Potential Nestled in West Hill, this home is steps from TTC, GO Train, and the highly anticipated LRT, with seamless access to the 401, DVP, and downtown Toronto. Enjoy the convenience of being minutes from top-rated schools, premier shopping, lush parks, and a thriving dining scene. With booming development, increasing property values, and high rental demand, this is more than just a home its a strategic investment in prime real estate. Opportunities like this don't last- schedule your private showing today! (id:60569)
201 - 61 Orchard Park Drive
Toronto, Ontario
Step into exceptional craftsmanship and modern elegance with this brand-new, move-in ready masterpiece. Built with top-of-the-line materials and meticulous attention to detail, this stunning home offers a spacious, never-lived-in design that exudes both sophistication and comfort perfect for end users and investors alike. The open-concept layout is designed to impress, featuring soaring ceilings, expansive windows that flood the space with natural light, and premium flooring throughout. The state-of-the-art designer kitchen is a chefs dream, boasting sleek cabinetry, lavish countertops, and top-tier appliances a perfect blend of style and functionality. Every corner of this home showcases impeccable workmanship and high-end finishes, ensuring luxury without compromise. Forget renovationsjust move in and experience effortless living. Unbeatable Location & Investment Potential. Nestled in West Hill, this home is steps from TTC, GO Train, and the highly anticipated LRT, with seamless access to the 401, DVP, and downtown Toronto. Enjoy the convenience of being minutes from top-rated schools, premier shopping, lush parks, and a thriving dining scene. With booming development, increasing property values, and high rental demand, this is more than just a home its a strategic investment in prime real estate. Opportunities like this don't last schedule your private showing today! (id:60569)
202 - 61 Orchard Park Drive
Toronto, Ontario
Step into exceptional craftsmanship and contemporary elegance with this brand-new, move-in ready showpiece. Built with premium materials and meticulous attention to detail, this never-lived-in home combines spacious design with refined comfortideal for both end-users and savvy investors. The open-concept layout makes a bold impression, featuring soaring ceilings, oversized windows that flood the space with natural light, and upscale flooring throughout. The state-of-the-art designer kitchen is a chefs dream, equipped with sleek cabinetry, luxurious countertops, and top-of-the-line appliancesa perfect marriage of style and functionality. Every inch of this home reflects superior workmanship and high-end finishes, delivering luxury without compromise. No updates neededjust move in and enjoy effortless, turnkey living. Prime Location & Investment Appeal. Located in the heart of West Hill, you're just steps from the TTC, GO Station, and the upcoming LRT, with easy access to the 401, DVP, and downtown Toronto. Minutes to top-ranked schools, major shopping hubs, green parks, and a vibrant dining scene. With rapid area development, rising property values, and strong rental demand, this property is more than a homeit's a smart investment in a high-growth neighbourhood. Dont miss outbook your private tour today. (id:60569)
254 Confederation Drive
Toronto, Ontario
Don't miss out on the opportunity to own in the City! This stunning detached bungalow nestled in the desirable neighbourhood of Woburn, near the Scarborough Golf Club. This well-maintained home presents with 3 bedrooms, 2 full bathrooms and a fully finished large basement that has endless possibilities. This professionally landscaped property has a garden shed and a lot size of 43.5 X 120.97, with a walk out patio overlooking the backyard. Close to all amenities, public transit, schools and shopping. Great for commuters: minutes from the Guildwood GO Station and approximately 30 minutes to Toronto City Centre. This quite and mature neighbourhood boasts lots of green space, echoed by the tree lined and winding roads typical of the neighbourhood. Minutes from Cedar Ridge Park, that houses a restored mansion with a series of lush traditional gardens with scenic woods, vistas and walking trails. Extras: Large Windows, B/I Work Shop+ Wet Bar in Large Family Room. Most Windows/Doors replaced+Central Vacuum+Jacuzzi Bathroom Tub+Fully Finished Basement. Interlock Roofing System (installed 2010) 35 years Warranty remaining. HVAC replaced (2017) (id:60569)
2311 - 155 Beecroft Road
Toronto, Ontario
Fully Renovated Corner Unit In Heart Of North York, App. 970 Sf. With 2 Spacious Bedrooms & Rare 2 Full Bathrooms. $$$ Spent On Upgrades, New Fresh Paint Whole Unit, Excellent Modern Kitchen With Custom Layout, Lots Of Counter Space And Updated Cabinetry, Brand New Modern Light Fixtures and Custom Walk-In Closet. Direct Underground Access To Subway, Close To Yonge/Sheppard, 401, Steps From City Hall, Restaurants, Entertainment And Loblaw/Longos. Stylish grand lobby with 24Hr concierge service, Indoor Swimming Pool, Sauna, Billiard & Party room, Gym and Guest Suites. (id:60569)



