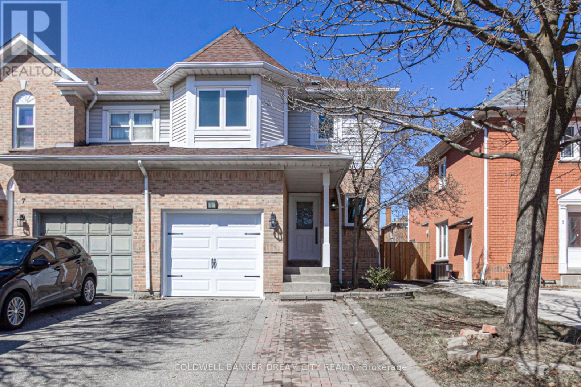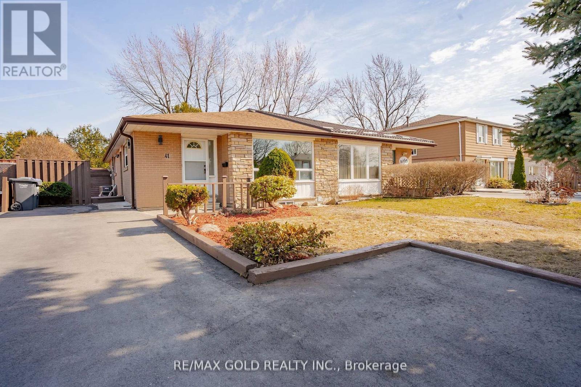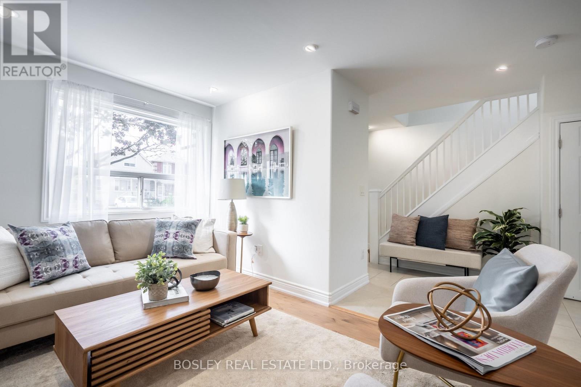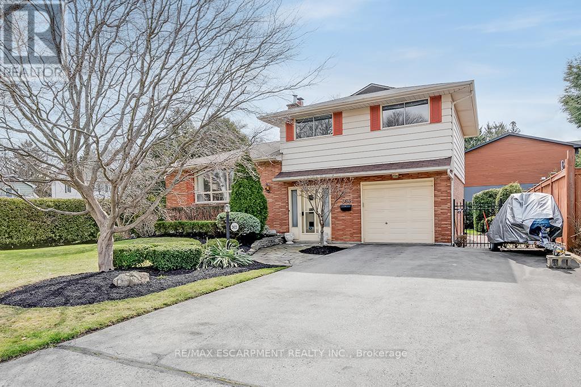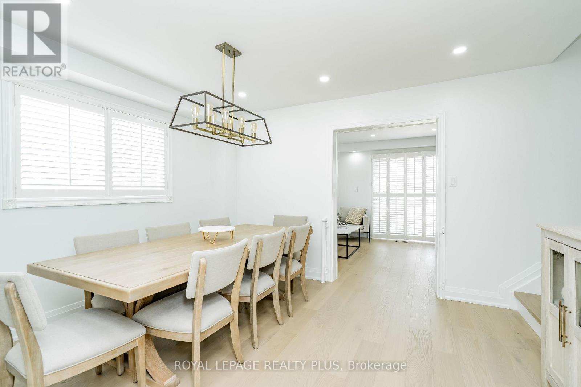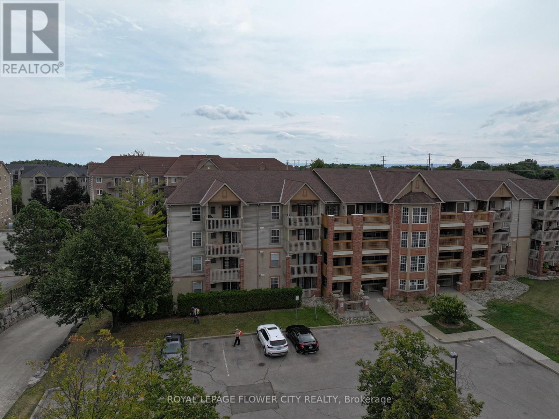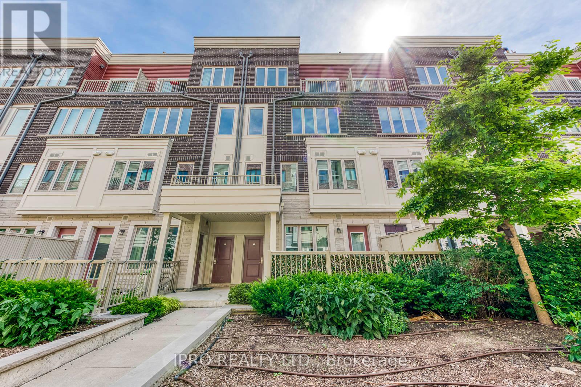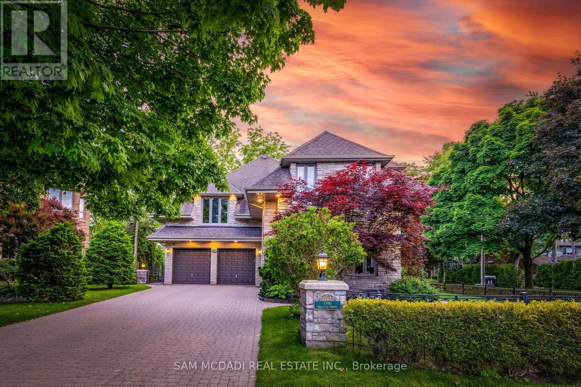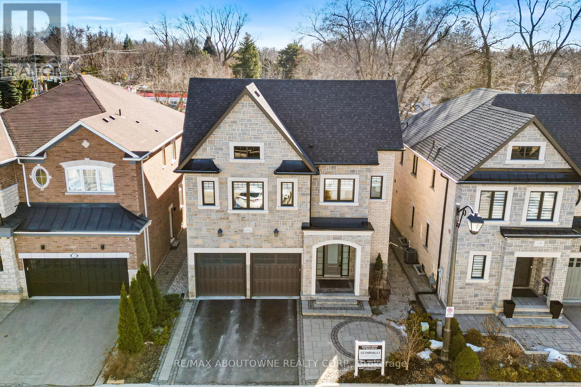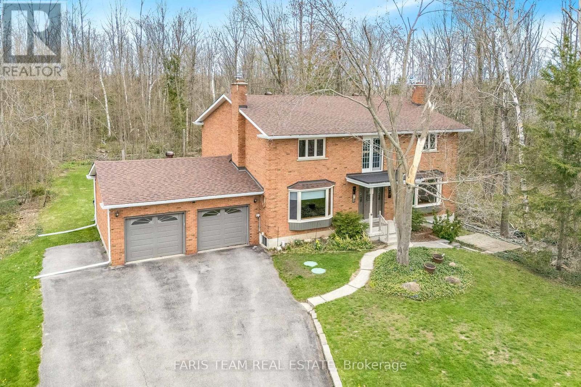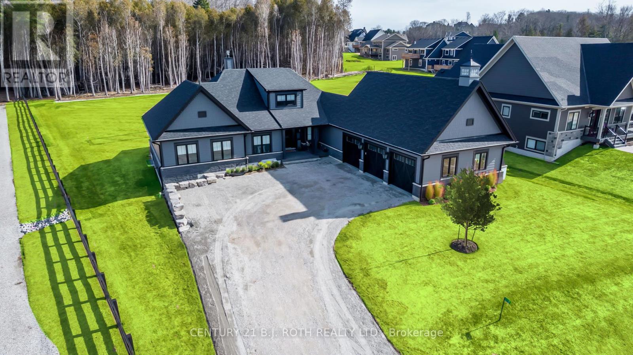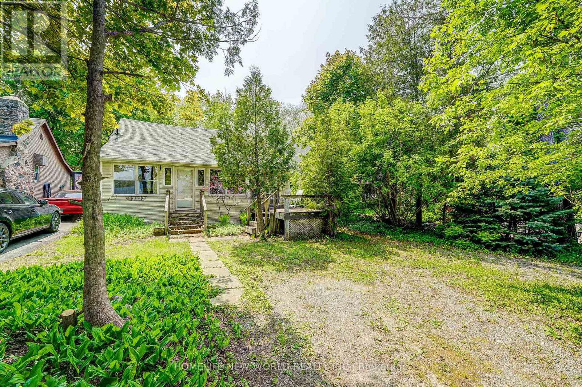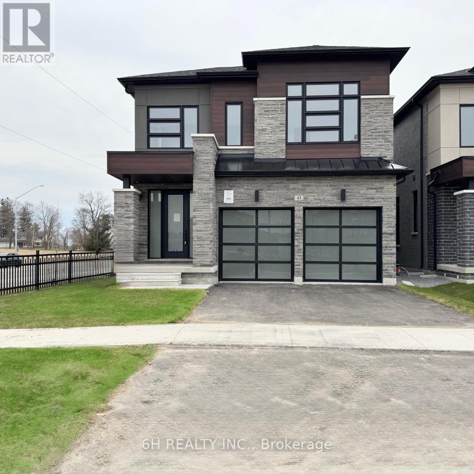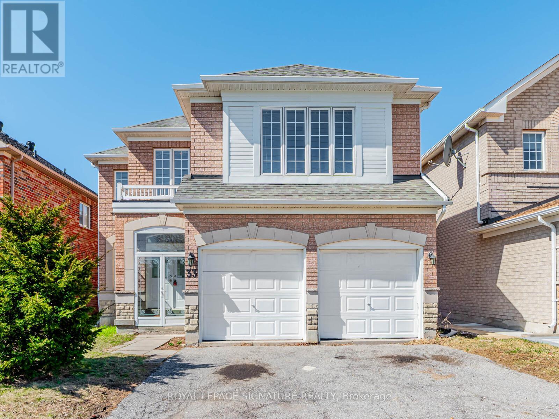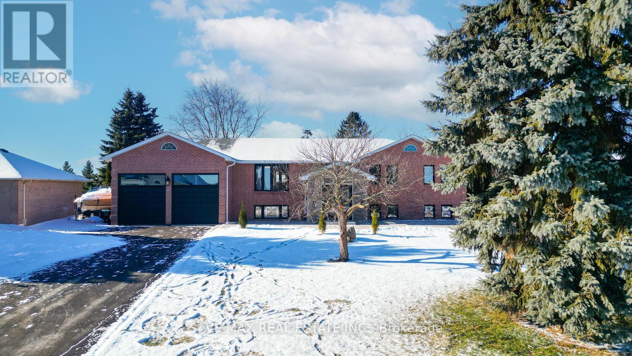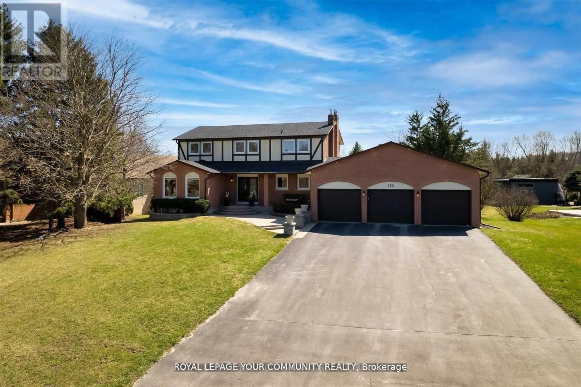5 Asterwind Crescent
Brampton, Ontario
Amazing End Unit freehold Townhouse Located In A Quiet And Family Oriented Neighbourhood, Walking Distance From Brampton Civia Hospital. Close To Highway 410, Schools, Chinguacousy wellness Recreation centre,Trinity Mall and Bramalea City centre juat. 5 Minutes drive. ThisImmaculate And Spacioua 2-Storey Home Offera Absolutely Gorgeous 3 Bedrooms with new flooring, Carpet free Home, Skylight Which Brings The Natural Light In The House, Single Car Garage With4 Driveway Spaces, It Features An Amazing Open Concept upgraded Kitchen With Quartz Countertop And Stainless Steel Appliances, Dining Area, living room And Powder Room, On The Main Floor with Pot Lights, Large Backyard Fully Fenced and Concrete Patio and Play Pad, Gas Line In The Backyard For Bbq. Fully Finished Basement With One Full Bathroom, All Closets In The Rooms Have Organizers. Brand new Garage Door!!This Home has had loads of updates over the years and shows A+++. Freshly Painted in neutral colors . Move In Ready!!! (id:60569)
41 Danesbury Crescent
Brampton, Ontario
Welcome to 41 Danesbury cres Nestled in the Heart of Southgate Community of Brampton: Newly RENOVATED || FULLY UPGRADED || BRAND NEW APPLIANCES || 3 + 3 Bedrooms' Home With Legal Basement Apartment on 114' Deep Lot Close to Go Station Features Bright & Spacious Living Room Full of Natural Light Through Picture Window Overlooks to Large Manicured Front yard...Open Concept Dining Area Great for Family...Beautiful Upgraded Brand New Kitchen with Quartz Counter Top; 3+ 3 Generous Sized Bedrooms; 2 + 2 Full Brand New Washrooms; Separate Entrance to Professionally Finished 3 Bedrooms' Legal Basement Apartment W/Living Room/Kitchen/3 Bedrooms/2Full Washrooms...2 Separate Laundry...Large Beautiful Backyard with Stone Patio/Gazebo Perfect for Summer BBQs and Garden Area for Relaxing Summer with Family and Friends...Extra Wide Driveway with 4 Parking... Ready to Move in Income Generating Property Ideal for Family/First Time Buyers or Investors!! (id:60569)
2 Piper Street
Brampton, Ontario
Welcome To 2 Piper Street A Beautifully Maintained All-Brick Detached Home In The Heart Of Sought-After Fletchers Meadow* Fantastic Curb Appeal W/ Brick Exterior, Brand New Asphalt Driveway & Side Interlocking * Fully Fenced Backyard W/ Double Gate Entry On Both Sides + Powered Shed Perfect For Storage Or Workshop Use* Bright & Sun-Filled Interior W/ Large Expansive Windows Throughout* 10 Ft. Extended Foyer Leading To A Spacious Dining Room Ideal For Hosting* Iron Picket Staircase W/ Hardwood Upgrades* Pot Lights Highlighting Key Living Spaces* Cozy Living Room Ft. Modern Gas Fireplace* Chefs Kitchen Ft. Stainless Steel Appliances, Granite Countertops, Custom Backsplash & Recently Painted Cabinets (New)* Breakfast Area Walks Out To Deck Great For Morning Coffee Or BBQs* Powder Room W/ Upgraded Vanity & Large Window For Natural Light* Spacious Bedrooms On 2nd Floor* Primary Bedroom W/ Large Walk-In Closet & Upgraded Ensuite W/ Modern Cabinetry* All Mechanicals Upgraded & In Excellent Condition* Hot Water Tank Owned* Basement Ft Separate Entrance + Opportunity For Full Bath + Amazing Potential For Future In-Law Suite And/ Or Rental Unit* Close To Parks, Top-Rated Schools, Scenic Trails, Public Transit & All Amenities* MUST SEE!!! (id:60569)
24 Hiawatha Parkway
Mississauga, Ontario
Turn south off Lakeshore Rd. and view the lake through Hiawatha Park on your way to this light filled arts and crafts 1 1/2 story home with a large detached garage and rare second driveway in Port Credit's most desirable pocket. This home has 9 1/2 foot ceilings throughout the main floor. It has been completely updated with a main floor laundry, walk in pantry, butler's pantry, and office or potential 4th bedroom. There is a large living and dining room for entertaining as well as a family size kitchen and main floor den used for tv viewing. A privacy hedge allows for intimate meals on the covered rear patio, just steps from the greenhouse kitchen. The oversized detached garage provides additional room to entertain friends while outdoors and still leave space for parking and storage. This home is walking distance to Port Credit Go Train and future LRT as well as restaurants, marinas, a bakery, grocery store and everything else that makes the area a destination. It is also right by Mississauga's waterfront trail which will connect to the new Lakeview Waterfront Development providing miles of hiking along the lake. All mechanicals have been updated by current owners. Air conditioner 2023,Furnace 2023,Boiler2018,Heat pump 2020. The roof was done in 2017, most windows in 2019, porch decking 2019,Hickory floors 2018, Exposed aggregate patio and pergola 2022, Induction stove, dishwasher, washer and dryer 2022, Bathroom renovations 2023, Basement updated in 2024 (laminate flooring, napoleon fireplace), Quartz and granite countertops in kitchen. Worry free living for years to come. (id:60569)
104 Aileen Avenue
Toronto, Ontario
Sun-Drenched. Stylish. Surprisingly Spacious. Welcome to your next chapter in this beautifully updated, detached 3-bedroom, 3-bathrooms home that checks all the boxesand then some. From the moment you step inside, youre greeted by brand-new, gleaming floors that lead you through a thoughtfully designed open-concept main level, where natural light pours in and good vibes follow. The heart of the home? An open-concept kitchen thats equal parts function and flair perfectly prepped for weeknight dinners or family dinners. A second floor greets you with 3 bedrooms, laundry facilities AND a freshly renovated bathroom. The oversized recently fenced backyard is your private slice of sunshine ideal for BBQs, lounging, and letting the little ones run free. And downstairs? A fully finished basement with its own kitchen and 4pd bathroom, making it the ultimate flex space: think in-law suite, home office, or income potential.Tucked away in a family-friendly pocket in the vibrant community of Silverthorn near the new Eglinton LRT, lush green spaces, Stockyards & The York Community Centre. Commuting is a breeze with quick access to Hwys 400 & 401. This move-in-ready beauty blends lifestyle, location, and limitless potential. All thats missing is you. (id:60569)
407 - 3200 William Coltson Avenue
Oakville, Ontario
A Must See One-Year New 2 Bedroom 2Bathroom Collection, 845 Sq Ft w/ huge Balcony Located At the Core of Oakville. Bright & Spacious North East-Facing Open Concept Layout. 9 Foot Ceilings, Laminate Flooring, Quartz Kitchen Counters & Tile Backsplash, Modern Finishings & Appliances, Numerous Cabinets With Sufficient Storage. Modern Design Kitchen With Stainless Steel Appliances. Living Room and Bedroom Come with Large Windows Seeing Undisturbed Landscape Views. Include High-Tech Amenities, Virtual Concierge, 24 Hour Security, Smart Lock, Fitness Centre, Upscale Party Room, Entertainment Lounge, yoga studio, pet wash station and Landscaped Rooftop Terrace.Walk To Grocery store, Retail, LCBO, Restaurant, Parks & Shopping Amenities. Hospital, 407, 403, Sheridan College, Public Transit nearby.Perfect Location Right Beside Heart Of Oakville. Close To Grocery Stores, Hospital, Go Transit Bus Station And More With Easy Access To Hwy 407/401/403. 7 Mins Drive To Sheridan College. 15 Mins To UTM Campus. Unit Has Smart Connect System, Keyless Entry And Digital Parcel Locker. **EXTRAS** S/S appliances, stove, fridge, dishwasher, washer and dryer, Blind included, two Parking and One Locker Included. (id:60569)
363 East Side Crescent
Burlington, Ontario
Beautiful 4 level side-split on an oversized private lot in south Burlington! This home has 3 bedrooms, 2 full bathrooms and has been lovingly maintained by the same owners for 60 years! The home is located on a quiet crescent and has so much potential. There is approximately 1400 square feet above grade plus a partially finished lower level! The ground floor of the home has a family room, garage access, a 3-piece bathroom, access to the backyard and plenty of natural light. The main level includes a large living / dining room combination with a wood burning fireplace and hardwood flooring. The eat-in kitchen has ample storage space and ground floor access. The bedroom level has 3 bedrooms, a 4-piece bathroom and hardwood flooring throughout. The lower level features a large rec room, laundry and storage area! The exterior of the home features a double driveway with parking for 6 vehicles, an in-ground irrigation system, and a private pool-sized backyard with a large wood deck, gazebo and mature landscaping. This home is situated on a quiet street within a fantastic neighbourhood. Conveniently located close to all amenities and major highways and walking distance to schools and parks! (id:60569)
568 Fergo Avenue
Mississauga, Ontario
This upgraded semi-detached gem is in the heart of Mississauga with a seperate entrance to the basemtnt offers stylish finishes, smart upgrades, and an income-ready basement suite. With 3 bedrooms, 4 bathrooms, and a separate-entry basement unit from garage, this home is perfect for families, multigenerational living, or savvy investors.Enjoy a fully renovated kitchen, elegant hardwood flooring on main level and stairs, a second-floor laundry and a finished basement with its own full bath, kitchenette, and laundry.Seperate access from garage to basement. Upstairs features a renovated master ensuite, a second bathroom, upstairs laundry.Main floor has a powder room. This home offers both comfort and convenience across all levels with approx 1800 sq ft of living space. Backyard has a deck and walk out from living room with a perinial garden.The driveway can hold four cars. Steps To Shopping, Schools, Transit, Trillium,qew, hospital, community centre and Many Parks. Minuites from the Iroquois Flats park where you can play sports, Huron Park and community centre with lots of sports facilities. A must see. Don't miss your chance to make this yours. (id:60569)
412 - 4005 Kilmer Drive
Burlington, Ontario
Welcome To Tansley Woods in Burlington where you'll fall in love with the vaulted ceilings and large windows with lots of natural light in this 2 bedroom plus 2 Washrooms. Large primary bedroom with closets. Good size second bedroom. Open concept kitchen and living area. Open concept with lots of counter space in the kitchen, new appliances, light fixtures and tons of storage. Private, balcony off the kitchen area that allow BBQ's. 2 Full washroom and en suite laundry. This is Pet Friendly condo apartment community. Great location near parks, restaurants, schools, shopping, walking and biking trails plus a short 2 Minute drive to QEW. (id:60569)
11 - 100 Long Branch Avenue
Toronto, Ontario
Welcome to this beautiful, modern executive townhome in the sought-after Long Branch neighborhood. Designed with 9-foot ceilings and an open-concept main floor, the layout effortlessly connects the kitchen, dining area, living room, and powder roomideal for both daily living and entertaining. The kitchen features granite countertops, stainless steel appliances, and a sleek backsplash. Upstairs, two spacious bedrooms include a primary suite with a 4-piece en-suite bath. Enjoy your private rooftop terrace, perfect for barbecues, entertaining, or relaxing outdoors. Located steps from the lake, Long Branch Park, waterfront trails, and within walking distance to the GO Station, streetcar, shops, and restaurants. Close to Downtown Toronto and Pearson Airport. (id:60569)
1390 Meadow Green Court
Mississauga, Ontario
This stunning 4+2 bedroom home sits on a premium corner lot with expansive windows.This home boasts a meticulously designed, thoughtfully curated layout, maximizing every inch of its nearly 7,000 sq. ft. of luxurious living space. Crafted for both elegance and functionality, each corner has been intentionally utilized to create a seamless flow of comfort, sophistication, and practicality.Features an oversized family room and a spacious rec room in the basement, this fully renovated home boasts elegant finishes throughout. Enjoy a wood-burning fireplace with a marble surround, upgraded flooring on all levels, and a dry-core sub floor in the basement for added comfort. Additional highlights include a nanny suite with a kitchenette, a wet bar, wine cellar cooling unit and a separate side entrance. A sauna rough-in offers the potential for a private retreat.Step outside to a professionally landscaped exterior, featuring a 6-car interlock driveway and walkouts to a spacious deck. Each bedroom has been upgraded with walk-in closets, making uses of every nook!This exceptional home combines luxury, functionality, and prime locationdont miss out! (id:60569)
114 Waterview Common
Oakville, Ontario
A masterpiece of lakeside luxury in Bronte. Bespoke craftmanship like no other on the street. The expansive great room with gas fireplace, flows into the dining area featuring custom built-in cabinetry with wine/beverage cooler. The state-of-the-art kitchen is designed around a sensational designer light fixture that spans across the island that seats six. The primary retreat offers two custom walk-in closets, and a 5-piece ensuite. Three additional bedrooms share two bathrooms and one bedroom with a designated private ensuite. Designed by AGMs architectural team, the basement boasts soaring 9-foot ceilings. The family room includes a pub inspired wet bar, wellness area, craft room, climate-controlled Rosehill wine cellar and 3-piece bath. Professional landscaping design, front & rear of home. (id:60569)
19 Union Street
Halton Hills, Ontario
Nestled in a charming area of Georgetown, close to downtown, this detached, story-and-a-half home will not disappoint! Step into timeless elegance, offering the perfect blend of character and modern touches. The home boasts a welcoming front exterior, including a patio overlooking the garden, perfect for morning coffee, while the interior features many updates and large windows that flood the space with natural light. The renovated kitchen offers modern appliances, quartz countertops, a gas cooktop and a built-in microwave. Walk out the patio doors off the dining room to a three-tiered deck, leading to the large, private backyard with mature trees and gardens. Upstairs, you will find two large bedrooms and an updated four-piece bath. The stunning addition off the back, behind the two-car garage, offers an open-concept living area/bedroom with vaulted ceilings, large picture windows and two other walk-outs to the backyard. The basement has a separate entrance and a three-piece bathroom. Located in a highly desirable neighbourhood, walking distance to schools and parks, the GO Station, and to Downtown Georgetown, with local shops and restaurants at your fingertips! This property is the epitome of style and convenience. Don't miss out on this opportunity to live in a distinctive part of town, surrounded by historic and multi-million dollar, custom-built homes. (id:60569)
168 Lakeshore Road W
Oro-Medonte, Ontario
Top 5 Reasons You Will Love This Home: 1) Elegant executive home spanning over 3,000 square feet above grade with 4,147 total living space, beautifully crafted with oversized principal rooms that await your finishing touches 2) Premium private setting backing onto wooded greenspace with no rear neighbours and nestled beside a scenic creek 3) Designed for family living with four expansive bedrooms upstairs, a grand formal dining room, living room, and a large family room with a wood-burning fireplace, oak paneling, and a built-in wall unit plus a functional mudroom with interior garage access 4) Seamless indoor-outdoor living with patio doors leading to an expansive deck framed by mature trees perfect for al fresco dining, casual entertaining, or peaceful mornings surrounded by nature 5) Includes a fully registered one-bedroom suite with a private entrance ideal for multi-generational living, extended stays, or as an income-generating rental. 3,113 above grade sq.ft. plus a finished basement. Visit our website for more detailed information. *Please note some images have been virtually staged to show the potential of the home. (id:60569)
7 Cleveland Court
Oro-Medonte, Ontario
Experience the Braestone lifestyle in Oro-Medonte's premiere award-winning country estate community. This stunning 5-bedroom, 4-bathroom home is located on a cul de sac lot and features over 3800 finished sq. ft. Upgrades include, Dual Zone Napoleon Furnace, Granite counter tops, Custom built concrete sinks, Expansive Chef's kitchen with top of the line 'Monogram' appliances, Designer Chandelier Lights, Steam Shower and free-standing Tub in Main Ensuite Bath, Integrated 18KW Generac Generator, Security cameras, Heated 3 Car Garage with Epoxy Floors, Separate entrance to Basement and so much more... Experience Farm to Table with full access to Braestone Farm for Fruits and Vegetables and access to Horses, skating on the pond, baseball, Christmas trees, and a sugar shack. Also, only minutes away, you have Horseshoe Valley Resort and Vetta Spa. Experience refined country living at its best, don't miss out, be a part of this unique community in this one-of-a-kind home, you deserve it! **EXTRAS** Natural Gas generator, Security cameras, Sprinkler system, Permanent Holiday Lighting (id:60569)
1818 Donald Cousens Parkway
Markham, Ontario
Experience luxury living in this exquisite semi-like or end-unit freehold townhome built by the renowned Madison Group in the sought-after Cornell Rouge community! Less than 1 year old and still under full Tarion warranty, this 4-bed, 4-bath home offers nearly 2,400 sq.ft of bright, open-concept living with soaring 9-ft ceilings and premium finishes throughout. Over $150K in tasteful upgrades, including gleaming hardwood floors, upgraded chef's kitchen, and spa-inspired 5-piece ensuite in the spacious primary suite. Oversized windows flood the home with natural light. Enjoy the flexibility of a rare blank-slate basement over 650 sq.ft with an easy option to convert the separate entrance, perfect for extended family or future rental income. End-unit layout offers the privacy and curb appeal of a semi-detached with 2.5 parking spaces. Located minutes from top-ranked schools, parks, community centre, transit, and the breathtaking Rouge National Urban Park. This is an incredible opportunity to own a modern, move-in-ready home in one of Markham's most vibrant and growing communities! Some photos are virtually staged. (id:60569)
5741 Lakeshore Road
Whitchurch-Stouffville, Ontario
Location, Location! Welcome To This 3 Bedroom Bungalow Cottage On A 50.96X96 Feet Lot. Overlooking Musselman Lake With Waterfront Access. 2 Skylights. Laminate Floor. Mostly Land Value. Close To Downtown Stouffville, Major Highways.... (id:60569)
306 - 7250 Yonge Street
Vaughan, Ontario
Welcome to Unit 306 at 7250 Yonge Street a stunning, fully renovated 1-bedroom plus solarium-style den condo offering over 1,000 square feet of beautifully designed living space in the heart of Vaughan. This spacious open-concept layout features a bright living area and a versatile den, ideal for a home office, reading nook, or even a guest space. The upgraded eat-in kitchen is equipped with sleek stainless steel appliances, modern cabinetry, and updated flooring, making it perfect for both everyday living and entertaining. The luxurious bathroom showcases a double vanity, a walk-in rain shower, and contemporary finishes, while the large walk-in closet provides exceptional storage space. Two owned parking spaces are included for your convenience, and the all-inclusive maintenance fees cover water, heat, hydro, and internet, offering peace of mind and easy budgeting. Residents of the building enjoy outstanding amenities such as a concierge service, outdoor pool, party and meeting rooms, sauna, tennis court, and ample visitor parking. Located at the vibrant intersection of Yonge and Steeles, everything you need is just steps away. With excellent transit connections including TTC buses that link directly to Finch subway station commuting is seamless. This property is ideal for first-time buyers, young professionals, investors, or downsizers seeking a stylish, move-in-ready home in a prime location. Don't miss the opportunity to make this vibrant and convenient lifestyle yours! (id:60569)
43 Kesterfarm Place
Whitchurch-Stouffville, Ontario
Brand New & Loaded: Experience unparalleled luxury in this brand-new, never-lived-in masterpiece by OPUS Homes, low-rise builder of the year for 2021 and 2024.This stunning 2,525 sq.ft. residence boasts an extensive list of upgrades designed to elevate your lifestyle. Soaring 10' ceilings and smooth finishes throughout create a light and airy feel. Step inside through the grand 8' entry door and be greeted by a functional layout also featuring an 8' entry door! The chef-inspired kitchen showcases custom Level 3 cabinetry, a 30" chimney hood fan, a deep upper cabinet, and stunning white Arabesque countertops.High-end finishes extend to the bathrooms, boasting upgraded tile, vanities, and a luxurious frameless glass shower in the master ensuite. This exceptional residence is not only stylish but also highly energy-efficient, thanks to OPUS Homes' Go Green Features. These include Energy Star Certified homes, an electronic programmable thermostat controlling an Energy Star high-efficiency furnace, and exterior rigid insulation sheathing for added insulation. The home also features triple glaze windows for extra insulation and noise reduction, sealed ducts, windows, and doors to prevent heat loss, and LED light bulbs to conserve energy. Additionally, the property incorporates a Fresh Home Air Exchanger, low VOC paints, and Green Label Plus certified carpets to promote clean indoor air. Water conservation is enhanced with plumbing fixtures and faucets designed to reduce water usage. The home is also equipped with a water filtration system that turns ordinary tap water into high-quality drinking water and includes a rough-in for an electric car charger, catering to environmentally conscious buyers.This residence offers the perfect blend of style, functionality, and comfort, all backed by a 7-Year Tarion Warranty. Don't miss your chance to own this one-of-a-kind masterpiece that combines luxury living with sustainable and energy-efficient features. **EXTRAS** Central A/C (id:60569)
38 Troon Avenue
Vaughan, Ontario
Beautiful " Executive" Freehold Townhome in Demand '' Maple" Location! 1650 SQFT W 9FT Ceiling Thru-Out! Gorgeous Upgraded Kitchen With Extended Cabinets, Granite Counters & Center Island, Ceramic Backsplash, Stainless Steel Hood Fan Plus Top Of The Line Stainless Steel Appliances! Bright Open Concept Living & Dining Room With Grey Oak Hardwood Flooring, Smooth Ceiling & Floor to Ceiling Garden French Doors W- Walk Out to a Spacious Maintenance Free Terrace! Finished Lower Level With Bedroom/Office & Its Own 3-Piece Ensuite with Possible Rental Potential! Spacious Primary Bedroom W- 3-Piece Ensuite & His and Hers Double Closets! The Two Additional Bedrooms on the Upper Floor Share a Main 4 Piece Bathroom! Extra Large Tandem 2 Car Garage! Oak Staircase With Iron Spindles! Convenient 2 Piece Powder Room on the Main Level! 2 Min Walk to Maple's ''GO'' Station & Directly Across From a Plaza with Walmart / Marshalls/Rona and much more! Easy Access To Highway 400/407 Plus Public and Catholic Schools! Close to Eagles Nest Golf Course! Low $ 97/Monthly POTL Fee! Great Starter Home that won't last!! (id:60569)
134 Frederick Wilson Avenue
Markham, Ontario
A Must See!!! Welcome To This Beautiful Modern Design Freehold Townhouse With No Maintenance Fees In Top-Rated Cornell Community. Over 2,000 Sq.ft Of Bright And Spacious Living With 9-foot Ceilings On Both The Main And Second Floors, Along W/ Two Balconies, Including 4 Bedrooms + A Home Office and 5 Washrooms. **Features: Functional Layout, Open Concept & Upgraded Kitchen With S/S Appliances, Stylish Backsplash W/ Breakfast Bar and Pot Lights, The Stunning Bay Window Gracefully Expands The Living Room, Inviting Abundant Natural Light. Finished Basement Featuring A Recreation Room With a 3-Piece Bath & The 4th Bedroom on Main W/ 3pc Ensuite With **Separate Entrance Through Garage. **Providing Flexibility For Rental Income As A Bachelor Unit. Easy Access To Hwy407, Close To High Ranking Schools, Go Station, Hospital, Library, Community Centre And Much More! This Is A Rare Chance To Own A Premium Home In A Prime Location! Don't miss out! (id:60569)
33 Bilberry Crescent
Richmond Hill, Ontario
Elegant Family Home in Sought-After Rouge Woods, Richmond Hill. Boasting over 3,000 square feet of finished living space, this well-appointed home offers a functional and elegant layout, ideal for modern family living. The full walkout basement opens directly to the backyard and presents an excellent opportunity to create additional customized living space. Situated on a 40 ft x 110 ft lot in the highly desirable Rouge Woods community, this spacious 5-bedroom, 4-bathroom residence. The home includes both a primary and junior primary suite, strategically positioned on opposite sides of the upper level for enhanced privacy. The primary suite occupies a private corner of the home and features three large windows with serene backyard views, a generous walk-in closet, and a spacious ensuite with a deep soaker tub beneath a private window, a glass-enclosed shower, a private water closet, and a vanity with accent lighting. The junior suite is also generously sized and includes its own ensuite, walk-in closet, and an adjacent den - ideal for a quiet study, reading nook, or flexible workspace. The family-style kitchen is designed with everyday living and entertaining in mind, offering ample storage and a cleverly tucked-away walk-in pantry. open-concept living and family rooms, where a cozy corner gas fireplace creates a warm atmosphere and a walkout leads to a balcony overlooking the backyard. A large formal dining room connects to a separate living area with a door, providing flexible use as a formal entertaining space, sitting room, or additional study. On the main floor, a bright room with a large window serves well as a dedicated home office or a sixth bedroom perfect for guests or multi-generational living. Conveniently located within the boundaries of Bayview Secondary Schools prestigious International Baccalaureate (IB) program, and just minutes from major highways, top-rated schools, parks, and shopping, this home blends timeless design with everyday functionality. (id:60569)
5 Kathryn Court
Bradford West Gwillimbury, Ontario
Unparalleled Elegance & Grandeur Exquisite Of Luxurious Detached 3 +2 Bedroom With 2 Car Garage Bungalow In The Heart Of Golfview Community In Bradford On Large Half Acre Lot, This Bungalow Offers Large Foyer At Entrance With Porcelain Tiles, Separate Large Living Area With Electric Fireplace & Large Windows, Upgraded Gourmet Kitchen With Quartz Counter/High End S/S Appliances/Backsplash/Centre Island/Pantry, Dining Area Combined With Kitchen With Breathtaking View Of Fence Backyard With Inground Luxurious Salt Pool With A Hot Tub And A Removable Safety Net, Along Side Deck With An Elegant Glass Railings And Beautifully Designed Interlock Patio, Walkways, and Greenery Come Together To Create The Ultimate Outdoor Living Experience. An Amazing Landscape to Entertain Guests. Shed At Backyard Can Be Used As Workshop, Main Floor Offer Master Bedroom With W/I Closet & 6 PC Ensuite Upgraded Washroom With Double Sink, The Offer 2 Good Size Room With Closet, Windows & 4 Pc Upgraded Washroom With Double Sink, High Ceiling On Main & Basement, No Carpet Whole House, Finished Basement With Rec Room & 2 Good Size Bedroom & 3 Pc Upgraded Washroom, Laundry In Basement, , House Has Heated 2 Car Garage, . Can Park 13 Car On Driveway, Located In A Highly Sought-After Community With Access To GO Station, Hwy 400 & 404, Park, School & All Amenities. (id:60569)
133 Ellis Avenue
King, Ontario
Welcome to this bright and spacious executive two-story home, ideally located in the desirable community of Nobleton. This exceptional property is set on an expansive 130x255 lot, offering privacy and ample outdoor space. Boasting 4+2 bedrooms, this home features hardwood floors throughout, creating a warm and inviting atmosphere from the moment you step inside Open Concept Living: The main floor offers an open layout, with a large kitchen and break fastarea that walks out to a stunning 10x40 foot upper deckperfect for outdoor dining andentertaining while enjoying the serene surroundings. Cozy Family Room: Relax and unwind in the family room, complete with a gas fireplace, perfect for cozying up on a cold winter night. Finished Walkout Basement: The fully finished walkout basement is an entertainer's dream,featuring a wood-burning fireplace, a custom bar, a dedicated office space, and a home gym. Whether you're hosting guests or working from home, this basement has it all. Upgrades & Modern Features: This home has been meticulously maintained with several recent updates, including:New roof (2021), New A/C (2020) Front Tudor boards and stucco replaced and painted (2022), Pot lights in the front soffit (2020) Insulated and finished garage (2022), Outdoor Living: The expansive backyard offers plenty of space for outdoor activities and gardening. A gas line for the BEQ makes grilling a breeze on the deck, while the surrounding trees provide additional privacy. Prime Location: Located in the peaceful and sought-after community of Nobleton, this home is perfect for families seeking both tranquility and proximity to essential amenities, including schools, parks, and shopping. This is an incredible opportunity to own a beautiful, move-in-ready home with all the space, luxury, and updates you could desire. Schedule a viewing today to see all that this exceptional property has to offer! (id:60569)

