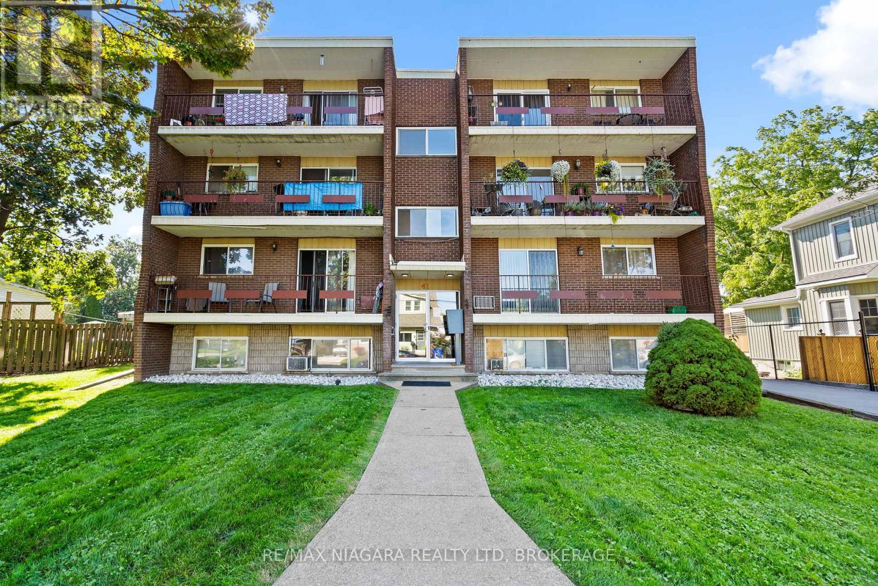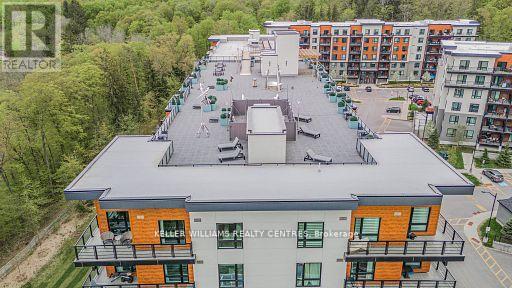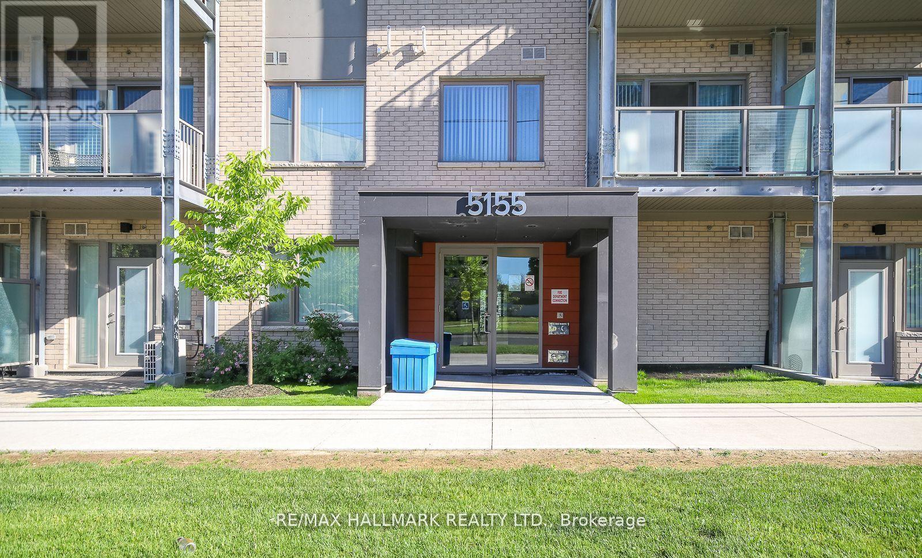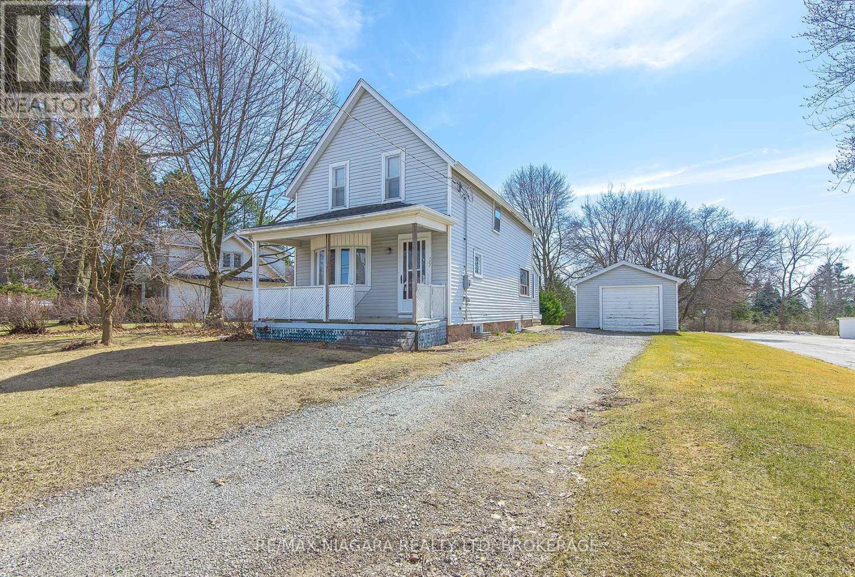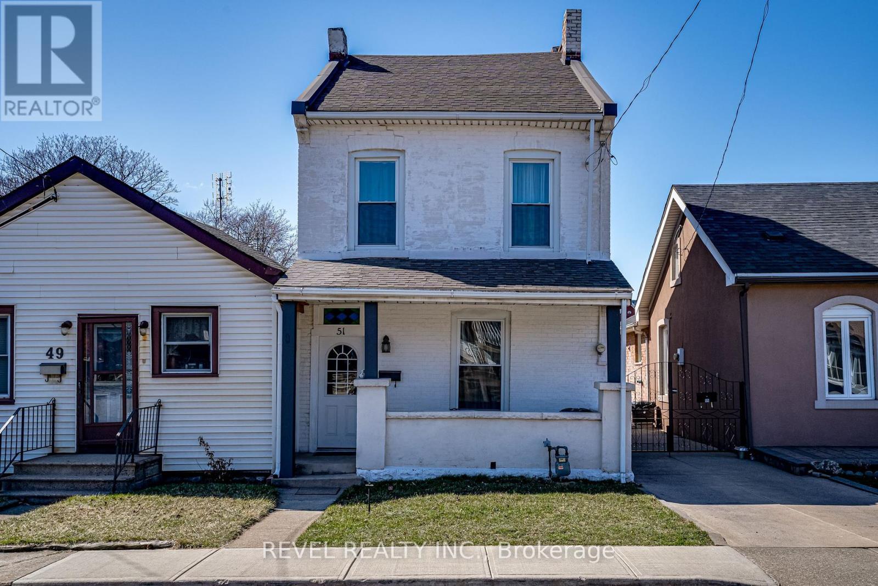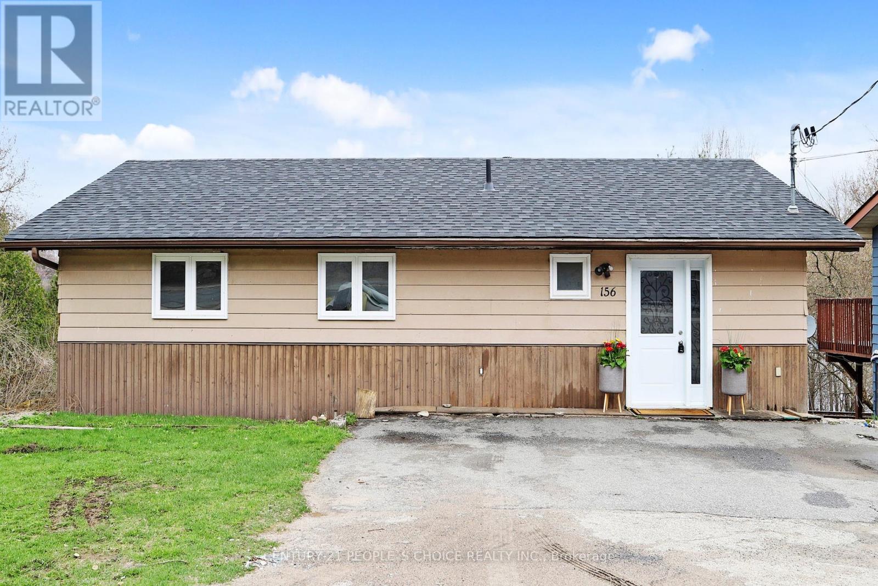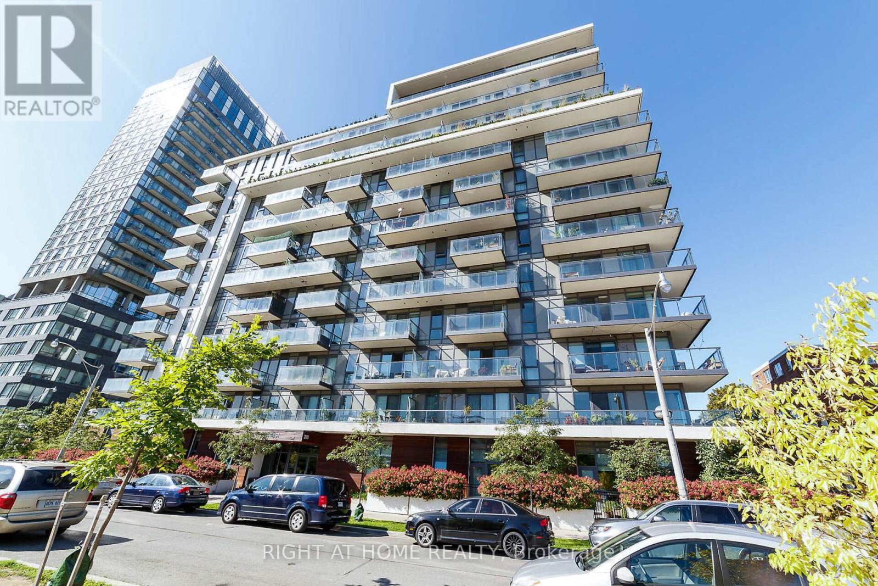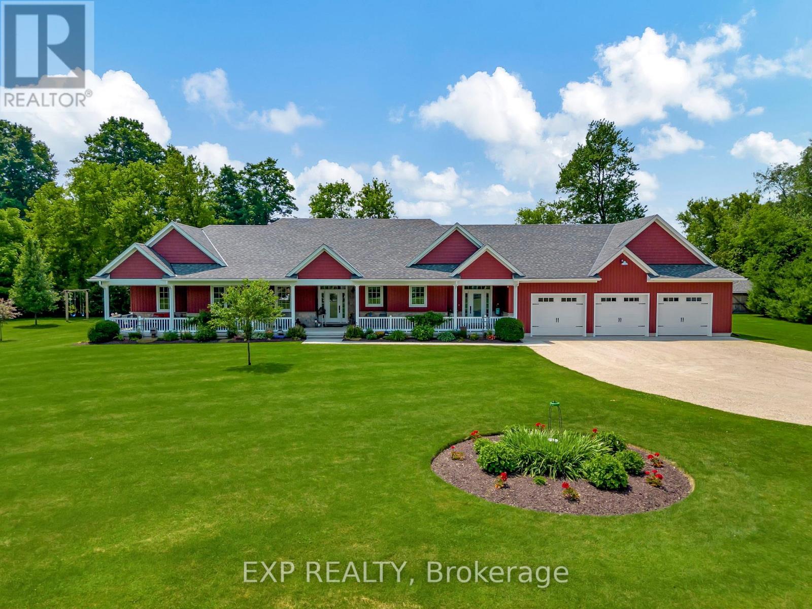29 Shamokin Drive
Toronto, Ontario
Bright, Bold & Beautiful in the Coveted Donalda Club Neighbourhood. Welcome to this spacious and sun-drenched side-split nestled in one of Torontos most desirable communities. Located in the prestigious Donalda Golf Club enclave, this beautifully maintained home offers exceptional space, style, and flexibility for multi-generational living. Enjoy multiple light-filled levels with two walkouts to private, landscaped gardens - perfect for entertaining or quiet relaxation. The main-floor family room features a cozy wood-burning fireplace and double doors opening directly to the outdoors, creating a warm and inviting atmosphere year-round. Tastefully renovated throughout, including a fully equipped lower-level guest suite with its own kitchen, this home is ideal for two families or those who love to host. Pride of ownership is evident in every detail. You'll be proud to call this one home! (id:60569)
2808 - 955 Bay Street
Toronto, Ontario
Top prime locationon Bay/Wellesley. Unobstructed west view. Floor to ceiling windows, bright and spacious. $$$ upgrades. Modern kitchen with B/I appliances, granite counter and backsplash. 2 bedrooms + den, very practical layout. Walk to Wellesley subway station, Yorkville shopping, University of Toronto(UT), Toronto Metropolitan University(TMU), restaurants, 24 hours supermarket and financial district. (id:60569)
41 Carleton Street S
Thorold, Ontario
Looking for a great investment property with 11 fully rented two-bedroom units, and a gross income of $163,000 per year? Look no further than 41 Carleton St. South. Located on a quiet residential street near the canal, you will appreciate the brick exterior, the solid concrete block walls and core slab ceilings throughout the building, and the separate hydro meters for each unit. There are 11 two-bedroom units in total, plus a shared laundry room in the basement, and another room with separate storage lockers for each unit. Five of the units have been extensively renovated in the last three years, complete with beautiful new kitchens and bathrooms, light fixtures, and durable luxury vinyl plank floors. Several others have been partially renovated with new flooring and lighting. So many updates were done in the past five years-the driveway and parking lot (with room for 12 cars) were re-done with new asphalt in 2022, new fence on the driveway side in 2022, new boiler in 2019, carpets were replaced in all the hallways, the main electrical panel was switched over to 12 separate meters (7 units are paying their own hydro so far), all units had their individual electrical panels switched from fuses to breakers, the hallway and stairwell lighting were all switched to LED lights & the emergency exit signs and battery packs were replaced, the plumbing shutoffs for all the units were replaced in the utility room, the back entry door and several patio doors were replaced, and the basement hallway and laundry room were re-painted. Great long term investment, with wonderful tenants. Minimum 24 hour notice for showings. (id:60569)
401 - 306 Essa Road
Barrie, Ontario
Rare Find premium End Unit with spacious 1454 SQFT Condo With 2 deeded parking spot and one Locker in a desirable Gallery Condominiums in Barrie with 11000 SQFT rooftop Patio overlooking Kempenfelt Bay and downtown Barrie, conveniently close to HWY 400 and essential amenities, minutes away from Trails and forested parklands. Interior has lots of upgrades, in-suite Laundry., prime bedroom with an in-suite Bathroom, a beautiful Den with French doors , 9' Ceiling with pot lights, hardwood floors, Quartz Countertop in the kitchen, Crown Moulding, Large private Balcony with enough space for BBQ and patio set. A beautiful lovely place to call home and a must see! **EXTRAS** Crown Moulding, Rounded Walls, Hardwood Floors, California Shutters Through out ,Access to 11000 SQF Rooftop Balcony. (id:60569)
305 - 5155 Sheppard Avenue E
Toronto, Ontario
Welcome to 5155 Sheppard, a stunning 2-bedroom, 2-bathroom corner unit located in one of the most desirable neighborhoods in the area. This meticulously maintained, newly built condo by Daniels Corp. in 2020 offers a spacious split-bedroom layout that's perfect for privacy and comfort. The open-concept kitchen features sleek stainless steel appliances, while the bright and airy living/dining area is filled with natural light and offers access to your own private patio. You'll also enjoy the convenience of an en-suite washer/dryer and an included underground parking spot. Building amenities are top-notch, including an outdoor playground, community garden, greenhouse, gym, party room, yoga room, BBQ area, and underground bike storage. With TTC just steps away and close proximity to major grocery stores, the 401, UofT, Centennial College, shopping malls, schools, and Rouge Urban Natural Park, this location has it all. Plus, with the highly anticipated Scarborough Subway Extension just around the corner, you'll have easy access to downtown. Don't miss the chance to call this immaculate condo your home! (id:60569)
11 Dartford Road
Brampton, Ontario
Fully updated!!Ready to move in!! Nothing needed to be done Just move in ready! Great opportunity for first time buyers and investors!! OVER $5000 RENTAL POTENTIAL, Legal Second Dwelling Basement Apartment! Beautiful & Spacious!! Updated 4-Level Back-Split! Spacious 3 Bedroom On Upper Level With Laminate flooring. Very Spacious Walk Out Legal Basement Apartment With Separate Entrance, 2 bedrooms, bathroom, living, dining and kitchen. Currently Rented At $2100/ Month. Additional Huge Storage space in basement. Close To Park, Highway 410, Highway 407, Plaza, Transit, Schools, library, Go station, Bramalea City Centre, Chinguacousy Park & All Other Amenities!! Very Quiet and demandable Neighborhood Of Southgate Brampton Near Bramalea City Centre!! Must Be Seen!! Dry Way (2023) Basement Kitchen (2023)Fence(2018), updated doors & windows (2018), updated siding (2018), Roof (2018), Plumbing (2018), updated main floor kitchen, updated both washrooms (2018), Updated attic insulation (2018) furnace (2020). 3 Schools in the neighborhood within walking distance!! (id:60569)
4402 - 35 Balmuto Street
Toronto, Ontario
Beautifully Renovated 3-Bedroom + Home Office Suite with Exceptional Design for Comfort and Entertaining. This Thoughtfully Redesigned Residence Offers a Rare Level of Privacy, Sharing its Floor With Only Two Other Suites. Enjoy a One-Of-A-Kind Layout with Expansive Windows Facing North, East, and South, Offering Stunning Views of the CN Tower, Lake Ontario, and the City Skyline. Features include Soaring 10-Foot Ceilings, Top-Of-The-Line Finishes, Sub-Zero and Wolf Appliances, Quartz Countertops, Toto Toilets, and a Striking 10-Foot Onyx Slab Feature Wall in the Family Room. Ample Storage. Benefit from an Exclusive, Oversized Private Locker Room (8.5' x 19') Equipped with an Electrical Outlet. Conveniently Directly Connected to your Parking Space. Unbeatable Location. With a Walk Score of 100, Enjoy Direct Access to the Underground PATH, Subway, LCBO, Grocery Stores, Eataly, Shopping, and Dining from the Manulife Centre Across the Street on Balmuto. See Attached Document for the Full List of Features. (id:60569)
2305 Kirkburn Drive
Burlington, Ontario
Opportunity is knocking! Tucked away in the desirable court section of Kirkburn Drive, this charming 3-bedroom, 2.5-bathroom side-split offers exceptional potential in the heart of family-friendly Brant Hills. Backing onto open space with no rear neighbours, this home is a rare find on a quiet street perfect for families and those looking for privacy. Stepping inside you are greeted with a bright interior and just under 1,700 sq. feet. of finished living space spanning three functional levels. The main floor features a welcoming foyer, interior garage access, a conveniently located powder room, and a spacious family room with gas fireplace, pot lights and sliding glass doors. Head up one level to take in the oversized windows & hardwood flooring showcased in the living room / dining room. A few steps away is the freshly painted eat-in kitchen with a lovely bay window, stone counters & plenty of cupboard space. The upper level of this home showcases 3 perfectly sized bedrooms, a primary 3-piece ensuite and a 4-piece main bathroom. The partially finished basement provides plenty of potential to finish to your own taste & style. Step outside to your own backyard retreat featuring an in-ground pool heated by solar panels, a large patio area, mature trees and garden beds—the perfect spot for summer enjoyment. Out front, the 5-car driveway & 2-car garage allows plenty of parking & storage space. Located close to excellent schools, parks, shopping, and major highway access, this home combines comfort, convenience, and long-term value. Don't miss your chance to call this Brant Hills gem your own! (id:60569)
722 Canboro Road
Pelham, Ontario
This two storey 2 bedroom home in the small town community village of Fenwick sits on a good size lot. Its ready for the next owners to bring it into the 21st century. Sit on the front porch and enjoy the peaceful retreat from the hustle and bustle of city life. . The house has updated windows, updated forced air furnace, a/conditioning and roof. The basement is dry and untouched, some updated plumbing. Home has 100-amp panel There are patio doors from the living room/dining room to a deck. There is a main floor laundry room and 2pc washroom . the garage is detached with hydro and a good concrete floor. Bring your imagination and design flair and make this home your own (id:60569)
527 Avalon Lane
Simcoe, Ontario
Don't miss this opportunity to own a piece of paradise in a private enclave along Lake Erie near Port Dover. Imagine strolling down a winding lane through picturesque fields and towering trees, leading you to a serene lot with breathtaking views of the lake. This location is a true gem, offering easy access to the beach and backing onto a mature Carolinian forest. If you're a qualified buyer, you'll have access to reports and studied conducted by the seller when they received their permits to build. Plus, you can easily bike to nearby wineries or explore the charming town of Port Dover, where you'll find beachfront restaurants and shops. For more details, feel free to reach out to our listing salesperson. (id:60569)
662 Harriet Street
Welland, Ontario
Nestled in Welland's Lincoln/Crowland neighborhood, this charming detached bungalow features over 2,000 square feet of versatile living space on a large 65' lot. The main level showcases an open-concept living and dining area, perfect for gatherings and everyday living. With 3+1 bedrooms and 1+1 bathrooms, this home provides ample room for family and guests. The basement, with its own separate entrance and a standout feature, includes a second kitchen, a spacious rec room complete with a cozy fireplace, and an additional bedroom with laundry access. Outside, the fenced backyard includes a built-in portico bar, a generous deck, and green space, presenting potential for customization to suit your outdoor needs. Parking is a breeze with a single detached garage and room for four additional vehicles. Whether you’re seeking multi-generational potential or extra room to grow, this home combines many recent updates, comfort, practicality, and a touch of charm in a sought-after Welland location. (id:60569)
258 Shoreview Drive
Welland, Ontario
Waterfront Elegance | Custom, Country Glen Homes, Bungalow with Walk-Out & Spectacular Canal Views.Experience refined living in this gorgeous custom designed bungalow, perfectly positioned to capture panoramic views of the Welland Canal. Thoughtfully designed for both comfort & sophistication, this home invites you to embrace a relaxed, elevated lifestyle with every detail meticulously crafted. Step inside this bright, open-concept interior, where oversized windows flood the home with natural light & elegant 24x24 premium tile & rich hardwood flooring create a seamless flow throughout all levels. Enjoy indoor-outdoor living at its finest: a covered, builder-engineered upper deck features potlights and glass panel railings, making it the ideal spot to sip morning coffee or unwind with a glass of wine as ships gently pass by. Fully finished walk-out opens to a private, patio, perfect for entertaining or creating a self-contained in-law suite or luxurious guest retreat. Both the main and lower kitchens are appointed with quartz countertops, tile backsplashes, breakfast bars, and spacious islands. The primary suite is a private oasis, featuring: A spa-inspired ensuite with an oversized glass shower, soaker tub, and double quartz vanity. The luxury continues in the lower-level bathroom, boasting a curbless glass shower, double quartz vanity, and designer tile selections. Additional upscale features include: Coffered ceiling in the dining room, transom windows and upgraded trim/casings, potlights throughout. The main floor laundry room has built-in cabinetry & a quartz folding counter, large enough for side-by-side machines. Landscaped with exposed aggregate drive, patio & side yard access. Nestled in a prestigious canal-side community, this home offers convenient access to the 406, local shopping, and all amenities. For those with an active lifestyle, the Niagara Region provides endless options from championship golf courses to scenic trails, cycling paths, & parks. (id:60569)
708 - 1420 Dupont Street
Toronto, Ontario
Bright and spacious 1+1 unit with an innovative layout that efficiently functions as a 2-bedroom! The open-concept living and kitchen area is filled with natural light and walks out to a west-facing balcony perfect for enjoying sunset views. The primary bedroom features a large window and a generous closet, while the enclosed den functions perfectly as a second bedroom or home office. This thoughtfully maintained unit includes two full bathrooms, a double closet in the foyer, in-suite laundry, and *new laminate flooring installed in February 2025. Custom *upgraded blinds add a modern touch and extra privacy. Located in a well-managed building offering amenities such as a gym, party room, rooftop deck, and ample visitor parking. Budget-friendly condo fees make this an excellent choice for first-time buyers or investors. Conveniently located in the vibrant Dupont & Lansdowne, steps to Food Basics and Shoppers Drug Mart, both right beside the building. Enjoy quick access to TTC transit, parks, local cafes, restaurants, and a short commute to The Junction, Bloor West, and downtown Toronto. Parking may be available for rent at approximately $150$-170/month. Don't miss this opportunity to own in a growing, community-focused neighborhood that blends urban living with convenience and charm! (id:60569)
62 Bannister Road
Barrie, Ontario
Welcome to this well-maintained, modern bungalow located in a desirable and fast-growing neighbourhood. Built just 3 years ago, this home features a spacious main-level 2-bedroom layout with a bright and open living room complete with hardwood flooring. The stylish kitchen includes stainless steel appliances, granite countertops, a centre island, and sleek white cabinetry offering plenty of storage. The property includes a legal finished basement apartment and both the main and basement levels are currently tenanted with reliable tenants, providing immediate and stable rental income an excellent opportunity to help offset your mortgage. Perfect for a small family or investor looking for a solid income-generating property with minimal effort. Conveniently located near Highway 400, GO Station, schools, parks, shopping, and walking trails offering both lifestyle and investment value. (id:60569)
88 Highland Road
Alnwick/haldimand, Ontario
Welcome to 88 Highland Rd - A stunning tree-lined, paved driveway welcomes you to this serene equine paradise that will truly take your breath away. This country property, spanning just over 10 acres, features a spacious bungalow with absolutely incredible views from every direction, including mesmerizing sights of Rice Lake from the tranquil observation platform. For the equine enthusiast, the exterior offers an impressive setup. The functional horse barn boasts five box stalls (4 draft-sized), a water hydrant, hydro, and ample space for all your tack and equipment. You'll also find multiple paddocks, additional outbuildings (such as loose-housing/run-in sheds, cattle barn/storage with a silo), and a training track for riding or driving your horses and toys. Step inside the well-appointed, open-concept bungalow, where you'll discover inviting, generously sized principal rooms. Unleash your culinary talents in the recently updated kitchen. You will find a convenient breakfast bar, and a sizeable island - ideal for entertaining family and friends. Large windows and several walk-outs in the living room & dining area showcase the breathtaking views, complemented by wood flooring and a fireplace , perfect for relaxing on those chilly evenings. The primary suite features a walkout, an ensuite bathroom and plenty of closet space making it an organized, peaceful & relaxing retreat. Additionally, the main-floor also includes a secondary bedroom/office space and a spacious full bathroom. In the finished basement you will find a comfortable recreation room with a beautiful rustic barn-beam mantle fireplace, two additional bedrooms, another bathroom, and an expansive laundry/mud room with abundant storage and access up to the two car garage for your convenience. Just off of the garage outside, you will find a large, fully fenced side-yard with direct access into the garage. Perfect for young children and/or pets to play & explore in a spacious, secured area. (id:60569)
51 Tisdale Street N
Hamilton, Ontario
Welcome to 51 Tisdale Street! This charming detached 3-bedroom, 1.5-bathroom home is perfectly situated in the heart of Hamilton. Commuters will love the prime locationjust 6 minutes to Hamilton GO, 7 minutes to West Harbour GO, and 10 minutes to the highway. Close to transit and LRT corridor. Plus, youre close to fantastic restaurants, shops, and convenient mountain access. The open-concept main floor offers a bright and airy layout, perfect for modern living with the convenience of a 2-piece bathroom. The kitchen boasts appliances less than a year old, and the stackable washer and dryer give the option to maximize floor space. Upstairs, youll find a 4-piece bathroom and 3 bedrooms, while the basement offers additional storage space. Enjoy the great-sized yard and two-car private parking. Recent updates include basement repointing and waterproofing, new stairs to the basement, eavestroughs, new potato stones in the backyard, and reinforced kitchen roof raftersensuring peace of mind for years to come. Move in and enjoy everything this well-maintained home has to offer! (id:60569)
156 Main Street W
Huntsville, Ontario
CALLING ALL INVESTORS & FIRST-TIME HOME BUYERS!!! Opportunity Awaits You... Welcome to this Beautiful 3+2 Bedroom Detached Home Overlooking the Scenic View of Hunters Bay right from the Backyard! This Home features New Doors & Roof, Freshly Painted, Amazing Floor Plan, Spacious Foyer, Open-concept Kitchen & Dining Room walk out to a Lovely Balcony, Large Living Room, 3 Huge Bedrooms, Plus, Potential Basement Apartment with 2 Sizeable Bedrooms, 4pc Washroom, Kitchen, Dining area & Massive Living room with Big Windows to Enjoy the Stunning View & Walk out to the Gorgeous Oversized Backyard, Perfect for Big Gatherings! Very close to all amenities such as Plazas, Shops, Restaurants, Avery Beach Park, Parks, Lions Lookout, Resorts, etc. (id:60569)
4208 - 2220 Lake Shore Boulevard W
Toronto, Ontario
Stunning 1Bed+Den+1Bath With Breathtaking South Exposure Of Lake Ontario & Humber Bay Park From The 42nd Floor! Bright Open Concept Floor plan Featuring: A Modern Kitchen W/Granite (Upgraged in 2022) S/S Appl, Laminate Floor (2022),9Ft Ceiling, Large Balcony W/Unobstructed Views, Primary W/Floor To Ceiling Windows & W/I Closet, 2nd Bed Conversion Potential!, Parking And Locker. A+ Amenities: Gym, Indoor Pool, Sauna, Jacuzzi, Rooftop Patio, Party Room, Library, 24Hr Concierge & More !! (id:60569)
306 - 39 Upper Duke Crescent
Markham, Ontario
Welcome to this beautifully designed 1-bedroom + den suite offering a perfect blend of comfort and convenience. Featuring rich hardwood/laminate flooring, the open-concept layout is filled with natural light. The modern kitchen boasts with BRAND NEW stainless steel appliances, granite countertops, a breakfast bar, and a cozy eat-in area ideal for everyday living and entertaining. Step out onto your private balcony and enjoy stunning south-facing views of lush greenery and the city skyline. The primary bedroom features large windows and a mirrored closet, while the versatile den with double-door entry makes an excellent home office or guest bedroom. Unbeatable location with quick access to Hwy 407, GO Train, Viva, and express TTC buses to Finch Station. You're just steps away from grocery stores, the YMCA, Pan Am Centre, Cineplex, the future York University campus, and more. Ideal for young professionals, couples, or investors. Enjoy top-tier building amenities including 24-hour security, a fully equipped fitness centre, party room, golf simulator, and more! (id:60569)
201 - 260 Sackville Street
Toronto, Ontario
Bright & spacious 1 bedroom + ben, w/2 washrooms & huge terrace, Daniel's built condo unit! 9" ceiling, floor to ceiling windows, great kitchen w/full sized s/s new appliances & granite counters . Open concept den can be used as home office or guest bedroom. This condo unit just renovated w/ new height quality vinyl floors , new LED lights , all new appliances , new terrace tiles , freshly painted throughout. In the middle of May 2025 y this building starting big renovations of all common areas, changing carpets, lights & painting. The great Community around features famous Riverdale Park , Aquatic Centre, shops. restaurants and cafes, TTC access at your doorstep, close entrees to Dvp. (id:60569)
77 Snowball Crescent
Toronto, Ontario
Spacious Family Bungalow in Malvern Neighborhood of Toronto. Well located to all amenities and schools.3 bed 2 bath home Property is awaiting the next family's personal touch (id:60569)
17 Pitfield Avenue
Whitby, Ontario
Spacious Family home over 2000 sqft in desirable Rolling Acres neighborhood of Whitby. Home has a well thought layout, Features huge living room, a separate family room, and four large bedrooms perfect for families and 2 bathrooms on 2nd floor.Property is awaiting the next family's personal touch (id:60569)
401 - 24 Marilyn Drive N
Guelph, Ontario
An Amazing Opportunity to Live in a 1700Sq Ft + Upgraded condo in The High Demand Area Of Guelph Overlooking River side Park. Huge Unit With Glass windows on All sides Featuring Tons of Natural light. Hallway, Living Rm, Dining Rm & Dinette Just recently Painted in White. Perfect For Entertaining Family & Friends. 3 Bedrooms & 2 Full Upgraded Newer Washrooms. Superb Layout. Open Concept Super Large Living Room & Full Dining Room. Fully Upgraded Kitchen With Granite Counter Tops & Solid Wood Cabinets. Gleaming Hardwood Flooring Throughout. Primary Bedroom is Larger Than the Size of Full Condo Units. Can Accommodate full size furniture. Fully Updated Ensuite Washroom With glass Shower. 2 Other Very Good Sized Bedrooms. Another Full Upgraded 4 Pce Washroom. Large Dinette Area. Full Size Laundry Room & Storage Room in The Unit. All Newer Appliances. Freezer is Included too. The lovely common area includes an exercise room, party/meeting room and of course, short walk to Riverside Park, shops, senior center, golf course and river and trails. Underground Parking is Included & also an Additional Locker. Very Quite & Upscale Building. PICTURES 4 TO 9 ARE VIRTUALLY STAGED FOR ILLUSTRATION PURPOSE. (id:60569)
3034 Station Road
Howick, Ontario
Welcome to 3034 Station Road, Fordwich where luxurious country living meets thoughtful design and functionality on nearly 3.4 acres of beautifully landscaped land. This custom-built bungalow boasts over 3,000 sq. ft. above grade with accessibility in mind, offering wide hallways, doors, and a main-floor layout perfect for families or retirees alike. Inside, you'll find 4 bedrooms, 4 bathrooms, a gourmet kitchen with high-end appliances, and a sprawling dining area ideal for entertaining. The finished basement includes a massive rec room, extra bedroom, ample storage, and even a cold cellar. The heated attached triple garage and oversized workshop with separate heat, power, and water are a dream for hobbyists or entrepreneurs. Modern comforts include a high-efficiency propane furnace, central air, water treatment systems, partial generator, and smart layout with main-floor laundry and mudroom. Enjoy tranquil pond views, peaceful walking trails, and nature right outside your door, all while being minutes from the heart of Fordwich and nearby towns like Wingham and Listowel for shopping, schools, and healthcare. Whether you're raising a family, downsizing with style, or need space to grow your business from home, this stunning property offers unmatched versatility, privacy, and quality craftsmanship. Book your private showing today and discover everything this one-of-a-kind home has to offer! (id:60569)



