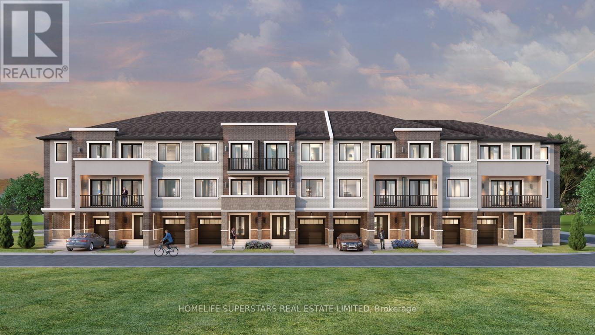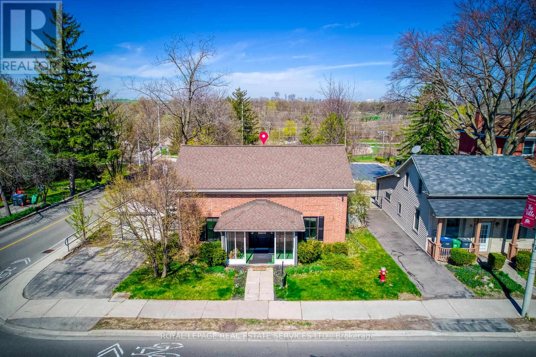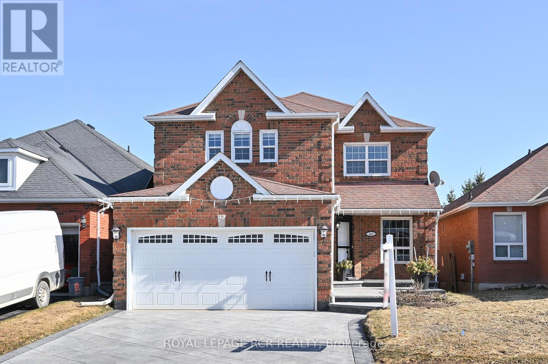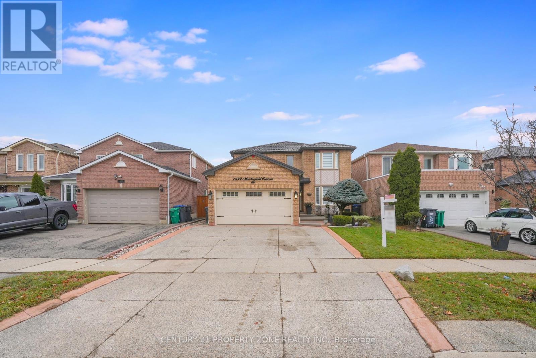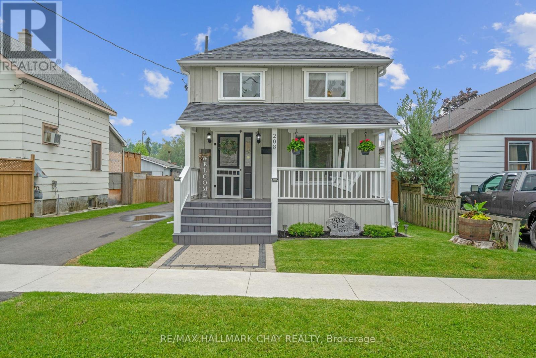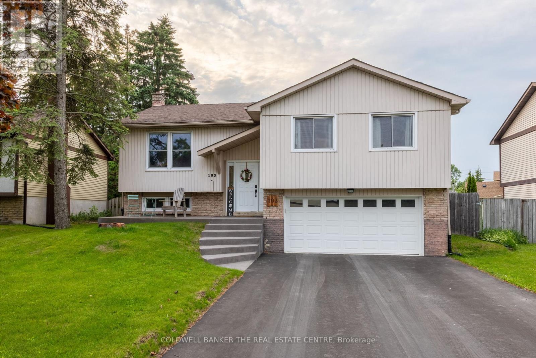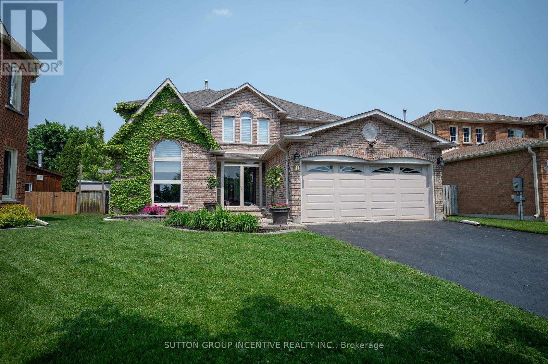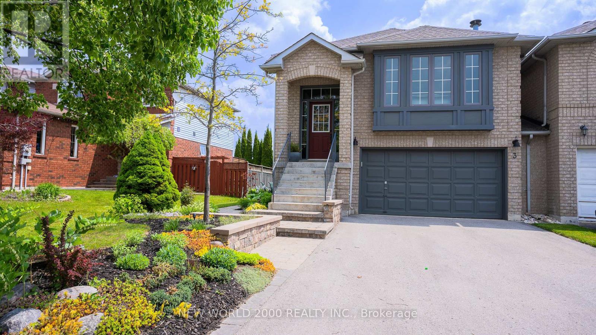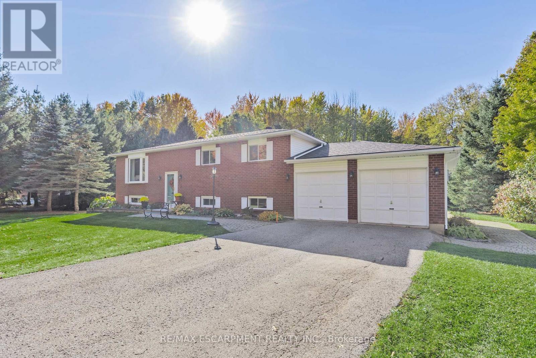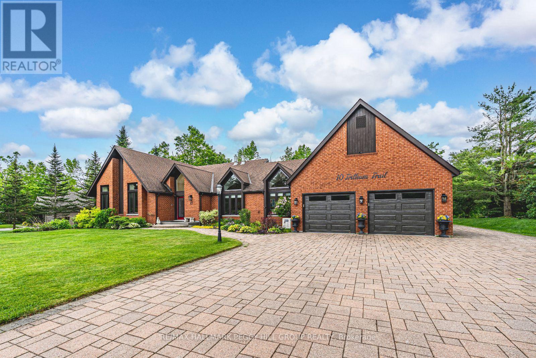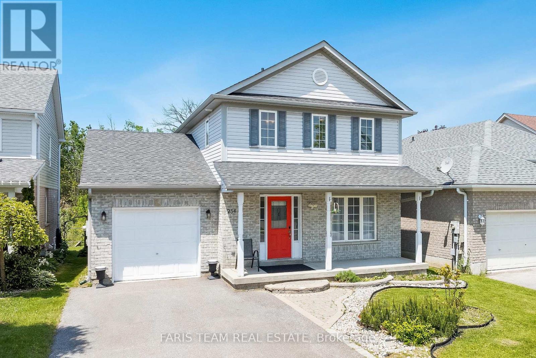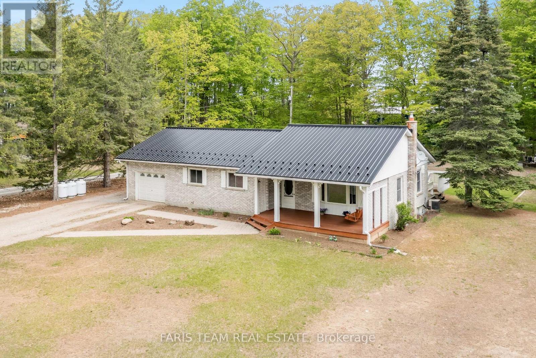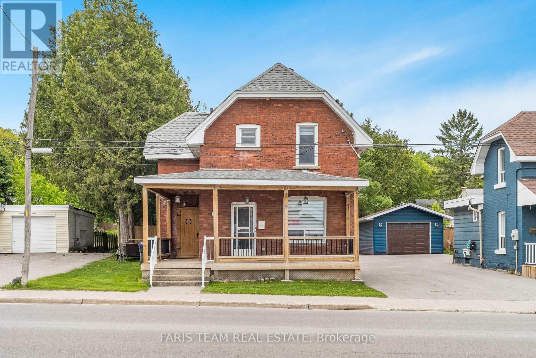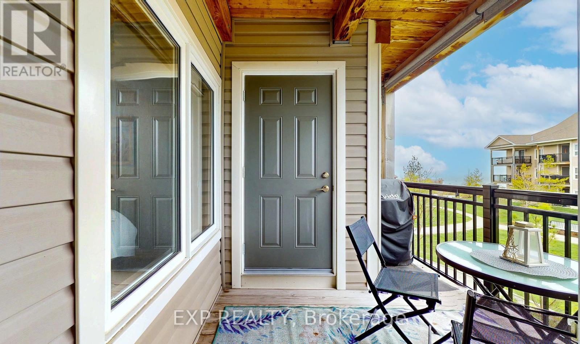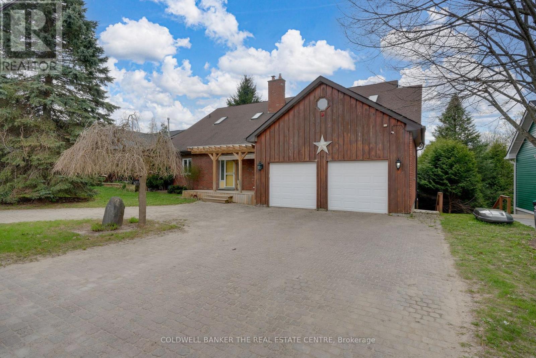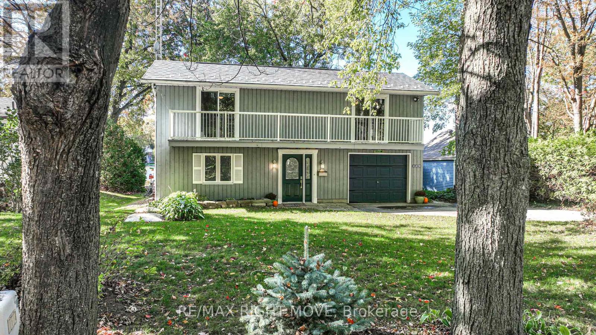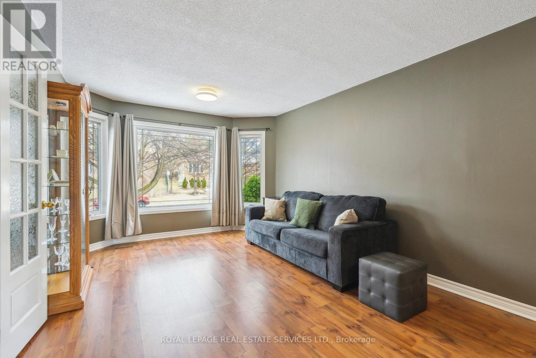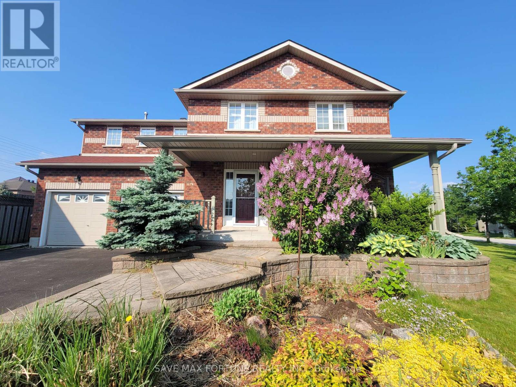Lot 26 - 8654 Mississauga Road
Brampton, Ontario
GST Rebate Available( Up to $50,000) To First Time Buyer! OPTION OF FINISHED BASEMENT BY BUILDER AVAILABLE! Easy Installments! Live in Luxury-Birch Model! Builder's New Development Project at One of the Best Location in Brampton. Close to Financial Drive, Lionhead Golf Club and Conference Centre, Terrace on the Green Fine Dining, Proposed Huge City Park and Community Centre. Exceptional Layouts, 1801 Sq Ft, 3 Storey Plus Finished Basement and Balcony. 4.5 Washrooms. Ground floor has Full Bath, Rec Room. Loaded with upgrades. Excellent Layouts. Please see attachments for layout, Site plan and Upgrades. All measurements are as per vendor's attached floor plans. Close to Plazas, Public Transport, Places of Worship. (id:60569)
289 Old Weston Road
Toronto, Ontario
Discover this fantastic 2+1 bedroom Semi-Detached home featuring 2+1 Kitchens & 3 Baths * Two Units with Bedroom+ Kitchen & 3Pc Baths * Finished Basement With Separate Entrance With Rec Room, Kitchen & 3Pc Bath perfect for rent * This home offers incredible rental income potential of up to $70,000 annually. Ideal For Investors or multi-generational living, this home combines comfort and convenience in a prime location * Don't miss this exceptional opportunity (id:60569)
317 Queen Street S
Mississauga, Ontario
Great Opportunity for Investment/Live/Work Property Located at the corner of Queen St S & Church St in Famous Destination Olde Village of Streetsville. Residence with Commercial Unit, Zone STR - TR5. Permit issued on 2002-09-05 for Private Office within Single Family Dwelling (No Employees) described as Commercial Office - Single User. Classic Georgian Centre Hall Style - known as the McKeith Home built in 1852 and it is Designated under the terms of the Ontario Heritage Act as part of the Streetsville Heritage Conservation District, refer to Heritage Impact Assessment on file. Potential to convert entire home to commercial office space, Submitted an inquiry to the city. Proposed sketch for additional parking is on file. See sketch of former kitchen, now a blank slate for your dream kitchen. Newly renovated interior, generous size principal rooms, 2238 sq ft of living space. Was used as a Chiropractor Clinic, great street exposure. Backs onto green space and the Credit River ravine, gentle slope with panoramic view. Newly renovated interior, carpet free. Updated furnace & owned hot water tank in 2017. Washer & Dryer. New gas fireplace in living room. (id:60569)
244 Howard Crescent
Orangeville, Ontario
Welcome to 244 Howard Crescent, an all-brick home featuring 4 bedrooms and 3 bathrooms, nestled in one of Orangeville's most sought-after family neighborhoods. Enjoy the tranquility of backing onto a park with no rear neighbors, providing a peaceful retreat right at your doorstep. Just a short stroll to Island Lake Primary School and the hospital, and only a minute away from Highways #9 and #10, this location is a commuter's dream. Step inside to discover a spacious main floor, complete with a welcoming family room that boasts a cozy gas fireplace, perfect for relaxing evenings. The large eat-in kitchen offers a delightful walkout to the deck, ideal for outdoor entertaining. Upstairs, you'll find generously sized bedrooms, including a primary suite with a 4-piece ensuite. The expansive finished recreation room is perfect for family gatherings and entertainment. Plus, the convenience of a double car garage adds to the home's appeal. Don't miss the opportunity to make this gem your own! (id:60569)
1639 Meadowfield Crescent
Mississauga, Ontario
Fully Upgraded Dream Home in Mississauga! This immaculate property features 4 spacious bedrooms and 4 luxurious washrooms, offering the perfect space for your family. Ideally located near Heartland, you'll be close to all the amenities you need. The home is designed with top-tier finishes, including a stunning brand-new chefs kitchen with high-end appliances and custom cabinetry. The metal roofing ensures both durability and style. The family room is a showstopper with waffle ceilings, adding a modern, unique touch. Enjoy a true backyard oasis, along with a beautifully landscaped front yard. The finished basement includes a full washroom and an additional bedroom, ideal for guests or a home office. This home is the perfect combination of elegance, comfort, and functionality don't miss the opportunity to make it yours! (id:60569)
208 Elmer Park
Orillia, Ontario
Filled with warmth, charm, and thoughtful updates, this beautifully finished 2-storey home offers the kind of lifestyle families and first-time buyers dream about. Tucked on a quiet street and backing directly onto a park, you'll love the covered front porch with a porch swing-perfect for slow mornings or watching the kids play outside. Inside, the main floor welcomes you with brand-new flooring, an open-concept layout, and a bright, modern kitchen featuring quartz countertops, large kitchen island with seating, and all-new appliances (2023). With three bedrooms, (the third bedroom has no closet but could be used as a bedroom or den), two full bathrooms, and a bonus flex space thats currently used as a mudroom, laundry area, pantry, and home office-its designed to adapt with you. Step out into the fully fenced backyard where a 18 x 30 detached garage/workshop offers endless possibilities, and enjoy peace of mind with updates like a new roof and driveway (2024), some new windows, an interlock walkway, and updated bathrooms. This is a home where function meets feeling-and where every space invites you to settle in and stay a while. (id:60569)
38 Benson Drive
Barrie, Ontario
GREEN SPACE, GREAT SCHOOLS & ROOM TO GROW - WELCOME HOME! Tucked into a family-friendly community in West Barrie, where homes rarely come available, this property offers the lifestyle and location you've been looking for. Outdoor exploration comes easy with the neighbourhood backing onto EP land, the Nine Mile Portage Heritage Trail, and Sandy Hollow Disc Golf Course. Enjoy a short stroll to Cloughley Park and playground, plus several schools within walking distance. Commuters will love the quick drive to Highway 400, while downtown Barries vibrant waterfront, trails, shops, and restaurants are just 10 minutes away. Snow Valley Ski Resort and Centennial Beach are also only 10 minutes out, making this a year-round haven. A classic red brick exterior, covered front entry, and tidy landscaping create standout curb appeal. The heated double garage includes a 2 ft builder upgrade to the width, an extra-deep bay on one side, 9 ft doors to fit trucks, built-in workshop shelving, storage, and inside entry. Step into a bright, open-concept layout where the modern kitchen features upgraded custom cabinets, countertops, sink, and appliances, along with a breakfast bar and an eat-in nook with a walkout to the patio and backyard. The oversized family room flows from the kitchen, anchored by a Napoleon gas fireplace. The primary suite features a custom walk-in closet and an ensuite with a soaker tub and separate shower, while the two additional bedrooms offer large closets and plenty of storage. The finished basement adds even more living space with a versatile rec room, ideal for relaxing, or enjoying family time. Additional features include a main floor laundry room with a chute from the upper level, hardwood floors throughout the main living areas, and an owned on-demand hot water heater and water softener. Don't miss your chance to call this #HomeToStay your own - where comfort, style, and an unbeatable location come together for the ultimate family lifestyle! (id:60569)
103 Oren Boulevard
Barrie, Ontario
Welcome to this beautifully maintained raised bungalow, perfectly situated in a quiet, family-friendly neighbourhood with a fully fenced backyard that backs onto a private courtoffering rare privacy with no rear neighbours. Surrounded by mature trees and peaceful streets, this home is also centrally located just minutes from the amenities of Bayfield Street, quick access to Highway 400, and a short walk to Sunnidale Park, one of Barries most beloved green spaces. Inside, you will find a light-filled, spacious layout with vaulted ceilings in the living room, large windows, and an abundance of natural light throughout. The main floor features generously sized bedrooms, an upgraded washroom, and fresh paint throughout (2025) for a clean, modern feel. The home is also equipped with smart home features, offering added convenience, energy efficiency, and security.The finished walk-out basement adds exceptional versatility ideal for extended family, a home office, or future in-law suite potential. Major updates include appliances (2018), roof (2018), electrical panel upgrade (2018), basement carpet (2018), HRV (2023), and sump pump (2021). Exterior improvements include new front steps and porch (2021), garage floor concrete (2022), and a repaved and widened driveway (2022) with ample parking.This move-in ready home combines thoughtful upgrades, functional space, and an unbeatable location just steps from parks, shopping, and commuter routes. A true must-see! (id:60569)
10 Gordon Court
Barrie, Ontario
Welcome to 10 Gordon Court, Barrie A Home That Defines Elevated Living. Perfectly located on a quiet court in one of Barries most desirable areas, 10 Gordon Court offers a rare combination of luxury, comfort, and functionality. This home was designed for both everyday living and exceptional entertaining. The open-concept designer kitchen features an oversized Cambria quartz island, blending beautifully into the living and dining spaces. Whether hosting family or friends, the flow of this home allows gatherings to happen effortlessly, while the formal dining room stands ready for holidays and special occasions. Step outside to your own private resort-style backyard. A heated saltwater pool, eight-person hot tub, and fully equipped cabana bar create the perfect setting for summer nights, while the private court offers a safe space for kids to play and enjoy street hockey games on warm evenings. Upstairs, generous bedrooms with custom built-ins provide comfort and storage. The primary suite is a true retreat, complete with a walk-in closet featuring full built-ins and a center island folding table. The en-suite feels like a private spa with heated towel bars, a steam shower, his-and-hers sinks and a heat lamp. A dedicated work-from-home office ensures convenience and privacy, while the fully finished lower level with separate entrance offers flexible space for in-laws, extended family, or potential income opportunities. Every detail has been thoughtfully considered to deliver a home that not only looks beautiful but lives beautifully. Located close to parks, schools, shopping, and major commuter routes, 10 Gordon Court offers the ideal blend of lifestyle and location a home where memories are made. (id:60569)
3 Rundle Crescent
Barrie, Ontario
Bright & Stylish Backsplit in Desirable South Barrie Move-In Ready!Welcome to this beautifully updated 2-level backsplit located in one of Barries most sought-after south-end neighbourhoods. Designed for easy living, this turn-key, carpet-free home blends comfort and style with everyday functionality.Step into a sun-drenched living room featuring a large front window, cozy gas fireplace, and fresh modern finishes that create a warm and inviting atmosphere. The luxury vinyl flooring throughout adds a touch of elegance while making maintenance a breeze.The spacious eat-in kitchen is a chefs delight, boasting Whirlpool stainless steel appliances, a statement range hood, and a walkout to the back deck perfect for enjoying your morning coffee or firing up the BBQ in the dedicated grilling area.Upstairs, youll find three comfortable bedrooms, including a generous primary suite with a walk-in closet and a private 4-piece ensuite. An additional 4-piece bathroom completes the main living level.The ground-level lower suite offers rental or in-law potential with its own separate entrance, a bright open-concept living area, full kitchen, large bedroom with walk-out to backyard, and a stylish 3-piece bathroom ideal for extended family, guests, or extra income.Enjoy a beautifully landscaped, low-maintenance front and side yard, and a fully fenced backyard with a cozy seating area and green space, perfect for relaxing or entertaining.This home also features an attached lower-level garage and spacious 4-car driveway parking for added convenience.Conveniently located minutes from shopping, restaurants, schools, public transit, recreation centres, highways, and golf courses, this home combines lifestyle, location, and long-term value. Dont miss your chance to own this bright, welcoming, and functional home perfect for families, downsizers, or investors. (id:60569)
30 Ruffet Drive
Barrie, Ontario
This is the one you've been waiting for! Welcome to this stunning 2-storey detached home, boasting over 3,800 sq ft of finished living space, this home offers a perfect blend of comfort and elegance. Features upgraded kitchen featuring modern cabinetry, stainless steel appliances, and granite countertops. Bright and open concept living and dining areas with hardwood flooring throughout. Open concept living and dining areas with hardwood floors throughout.Fully finished lower level features a complete separate living area with a separation kitchen, two additional bedrooms, full bathroom, and large living area. Ideal for extended family, in-laws, , kosher kitchen or potential future income!Enjoy a private backyard retreat with a heated saltwater pool, large deck, and mature landscaping perfect for summer entertaining. **Open House Sunday June 8 from 1:00-3:00pm*** (id:60569)
3452 Sunnidale 6/7 Side Road
Clearview, Ontario
Ideal for outdoor enthusiasts! Nestled on a beautifully maintained 1.24-acre lot, this raised bungalow offers the perfect blend of privacy and comfort. The expansive property sits across from Simcoe County forests and the rear backs onto green space, ensuring a peaceful, private setting. Established flower gardens and patio offer immediate sanctuary with plenty of space for a vegetable garden or further landscaping. For active outdoor enthusiasts, enjoy direct access to Brentwood Tract across the street - with trails perfect for hiking, biking, atving and horse riding! Enjoy both non-motorized and motorized activities! Inside, you'll find pristine hardwood floors that lead to a spacious and bright living area. The kitchen has plenty of cabinet and counter space, with well-maintained appliances, flowing seamlessly into the dining area with walkout access to the deck overlooking the backyard. The lower level features a large rec room with a wood stove, an additional bedroom, and inside access to the oversized garage from the laundry room. This meticulously maintained rural retreat offers privacy, space, and a serene lifestyle, waiting for you to make it your own. Accessible to skiing, Costco, and the beach - only 30 minute drive to each Collingwood, Wasaga Beach and Barrie! (id:60569)
10 Trillium Trail
Oro-Medonte, Ontario
OVER 4,700 FINISHED SQ FT OF REFINED LUXURY ON A PRIVATE FORESTED LOT! Welcome to this extraordinary ranch-style bungalow nestled on 1.2 acres in the prestigious Horseshoe Valley, set on a quiet cul-de-sac backing onto a serene forest for unmatched privacy. Enjoy shared ownership to an additional 51 acres approx. of forested greenspace reserved solely for Trillium Trail residents. With over 4,700 sq ft of living space, this five-bedroom, four-bath home offers premium craftsmanship and upscale finishes. The striking brick exterior, dark-trimmed gables, and expansive windows create standout curb appeal, while the manicured lawn with automated irrigation, vibrant gardens, and resort-style yard featuring a generous deck, 8-person Arctic Spa hot tub, and gazebo make outdoor living a dream. Enjoy a grand main living area with cathedral ceilings and chandelier lighting, flowing into the elegant family room with a marble-clad gas fireplace and walkout to the deck. The four-season Muskoka room offers panoramic views and a gas fireplace, while the chefs kitchen features porcelain floors, a large island, breakfast area, and glass walkout for seamless entertaining. The opulent primary suite impresses with vaulted cedar ceilings, a walk-in closet, and a spa-like 7-piece ensuite with soaker tub, glass shower, double vanity, laundry, and ample storage. The versatile lower level adds an additional bedroom, full bath, wet bar, fireplace, and separate walk-up entrance offering in-law suite potential. Minutes to golf, Copeland Forest, ski resorts, and Vetta Nordic Spa, and less than 25 minutes to Barrie, Orillia, and Lake Simcoe, this home offers unmatched recreation and convenience. Other highlights include a 3-car tandem garage, upgraded 200 amp electric panel, a full-home Generac generator, ventilation and air exchange systems, and a built-in intercom. Experience the ultimate in luxury, comfort, and serenity - this isnt just a #HomeToStay, its a lifestyle waiting to be lived. (id:60569)
234 Esther Drive
Barrie, Ontario
Top 5 Reasons You Will Love This Home: 1) Placed in the sought-after Painswick South neighbourhood, this home puts you just a short walk from schools, parks, grocery stores, and everyday conveniences, making daily life effortlessly easy 2) Backing onto Lovers Creek forest and wetlands, enjoy the rare privacy of no rear neighbours and take in the tranquil views from your elevated deck and spacious backyard 3) The main level offers a practical yet inviting layout with an eat-in kitchen, bright living room, and a flexible second space perfect for a dining area or cozy family room 4) Three well-sized bedrooms await, including a primary suite with a walk-in closet and private ensuite, while the fully finished basement extends your living space with a large recreation room, extra bedroom, and full bathroom 5) With over 2,300 square feet of finished living space, this detached home is ideal for growing families, multi-generational households, or anyone looking for room to spread out. 1,627 above grade sq.ft. plus a finished basement. Visit our website for more detailed information. (id:60569)
28 Nicholson Crescent
Springwater, Ontario
Beautiful all brick 3+1 bedroom 3 bathroom home with a finished walkout basement on a gorgeous mature treed lot in Snow Valley with over 3000 square feet finished. Brazilian Cherry hardwood floors throughout the majority of the main level, welcoming open concept 11'3" x 19'9" great room with gorgeous cathedral ceilings. Kitchen accented with marble countertops and backsplash, sit down breakfast island, pantry, additional work space, porcelain tile floors, stainless steel appliances and a walkout to 12' x 32' deck overlooking a gorgeous rear yard and mature trees. Primary bedroom has a walk-in closet with private 4 piece ensuite, two more good sized bedrooms, one offering a Murphy bed and the other a nice guest room overlooking the rear yard with easy access to a four piece main floor bathroom. Lower level is fully finished with a fourth bedroom, a large office or 5th bedroom accented with double french doors, a certified wood burning fireplace overlooks the 21'6" x 21'9" family room accented with oversized windows, pot lights and ground level walkout to patio hot tub area. The lower level also has a 4 piece bathroom with marble floors and shower, plus a 2 person corner jet tub. Long private driveway with double car garage, automatic opener and inside entry to main floor laundry/mudroom. 50 year shingles, rear utility shed and firepit area. Municipal water, parks, protected county forests with walking trails and winter activities just down the road. Gorgeous well cared for landscaped lot and mature trees provide comfort and privacy. Come be a part of this prestigious Snow Valley neighbourhood only 5 mins from Barrie. (id:60569)
10 Nugent Court
Barrie, Ontario
Welcome to 10 Nugent Court! Tucked away on a quiet cul-de-sac in the peaceful northwest end of Barrie, this stunning 2-storey detached home offers over 2,400 sq ft of beautifully finished living space perfect for families seeking both comfort and a touch of luxury. Step inside and discover standout features, including: 5 Spacious Bedrooms - Plenty of room for family and guests. 4 Full Bathrooms - Designed for convenience and privacy. Large, Fully Fenced Backyard - Backing onto a field with no rear neighbours, offering privacy and a birdwatchers paradise. Heated Inground Roman Pool (36' x 18') with Diving Board - Your own private oasis for summer fun and relaxation. This home strikes the perfect balance between tranquil living and modern convenience. The lush backyard is ideal for entertaining, playing, or simply unwinding while enjoying breathtaking sunset views. The heated pool adds a resort-like feel, making every day feel like a getaway. Despite its serene setting, you're still just minutes from everything - Walking distance to Schools, Shopping plazas, Dining, Sunnidale Park, Georgian Mall, short drive to downtown Barrie and Hwy 400 (7 minutes), Snow Valley skiing (10 minutes), and so much more. Its the best of both worlds. Smoke-free and pet-free, this home has been lovingly maintained with recent updates including a new pool heater (2025) and pool pump (2024). Don't miss your chance to call this exceptional property your home. Motivated Seller. (id:60569)
24 Wheatfield Road
Barrie, Ontario
Welcome to 24 Wheatfield Rd- A Stunning Freehold Townhome Built By Pratt Homes Situated in Innis Shore -one of Barrie's most sought-after communities. Many high-end finishes throughout including Dolomite natural stone marble backsplash, quartz countertops, hardwood floors, upgraded hardware, stair case balusters, custom blinds, nest thermostat, water softener, and more! Upper level features a laundry room, primary suite with a large walk in closet and 4pc semi-ensuite bathroom and additional two bedrooms. Custom zebra blinds throughout. With easy access to Highway 400, commuting to Toronto and nearby areas is a breeze. Families will appreciate the proximity to top-rated schools, parks, and sports facilities. Walking distance to GO Station! Don't miss this opportunity to own a beautiful townhome in a growing community! (id:60569)
1941 Vespra Valley Road
Springwater, Ontario
Top 5 Reasons You Will Love This Home: 1) Set on over half an acre, this property offers rare outdoor space with endless potential, whether you're dreaming of gardens, a pool, or just extra room to relax and play; enjoy the peaceful rural lifestyle while being less than 10 minutes from all the amenities of Barrie, including shopping, schools, restaurants, and commuter routes 2) The fully insulated 28x 40 workshop, built in 2020, is a standout feature, with radiant floor heating and year-round functionality, it's perfect for hobbyists, tradespeople, or anyone in need of serious workspace or storage 3) The heart of the home is a custom-designed kitchen featuring rich cherry wood cabinetry and a large centre island, ideal for entertaining, meal prep, or gathering with loved ones 4) This well-kept bungalow offers three main level bedrooms and the lasting durability of a brand-new steel roof, providing a blend of function and peace of mind 5) Nature lovers will appreciate nearby walking trails, including access to the Trans Canada Trail, perfect for morning strolls, biking, or simply enjoying the outdoors just minutes from your door. 1,177 above grade sq.ft. plus a finished basement. Visit our website for more detailed information. (id:60569)
196 Fourth Street
Midland, Ontario
Top 5 Reasons You Will Love This Home: 1) Set on a massive lot, this property features a detached garage and unbeatable proximity to all local amenities for everyday ease 2) Inside, you'll find a charming three bedroom layout with excellent storage, offering both functionality and comfort for families or couples3) The thoughtfully designed floor plan includes a spacious kitchen, a sun-drenched living area, and a convenient mudroom that adds practicality 4) Venture outside into the expansive, fully fenced yard, perfect for kids, pets, or hosting summer get-togethers with plenty of room to relax or play 5) Enjoy the best of the area just steps from your door, with Georgian Bay, scenic walking trails, local restaurants, and boutique shops all within easy reach. 1,212 above grade sq.ft. plus an unfinished basement. Visit our website for more detailed information. (id:60569)
202 - 5 Anchorage Crescent
Collingwood, Ontario
Furnished water view condo at Wyldewood Cove! This tastefully decorated 2-bedroom unit offers 1,081 sq ft of stylish, low-maintenance living just minutes from Collingwood and Blue Mountain. One of the largest 2-bedroom layouts in the building, with views of Georgian Bay from your living room and private patio complete with BBQ, custom sunshades, and a retractable screen for added comfort and privacy. Inside, you'll love the modern kitchen with polished concrete countertops, two beautifully renovated bathrooms including an oversized walk-in shower with glass enclosure, smooth ceilings throughout with pot lights, upgraded flooring, and a custom natural stone fireplace perfect for cozy evenings. Too many upgrades to list. Relax at the outdoor pool or stay active in the on-site gym. Store your kayaks or paddle boards by the shore to make it easy for you to slip out for sunset paddles. Being sold furnished - just move in and start living your best life. Whether you're downsizing or seeking easy, carefree condo living, this one has it all. Second parking spot available for purchase separately. (id:60569)
232 Church Street
Penetanguishene, Ontario
Sick of cookie cutter bland homes? Are you looking for a unique build that inspires creativity and blends harmoniously with nature? This head turning custom 4 bedroom, 5 bathroom stunner might just be your match! Prepare to be wowed when you walk through the front door and are greeted by soaring cathedral ceilings, reclaimed barn beams & sandblasted brick floor to ceiling fireplace! Open concept layout throughout the main & 2nd levels are perfect for family & friend gatherings. Updated kitchen with Stainless Steel appliances (including dbl oven gas range), breakfast bar & quartz countertops. Main floor primary suite with 3 piece ensuite bath & walk in closet. The 2nd floor is a visual marvel open to the lower level with a birds eye view of the outstanding quality construction. Open concept bedroom suite with additional 4 piece ensuite bath & walk in closet. Huge sunroom for getting away from it all and main floor laundry round out the upper levels. The walk out basement features a self contained 2 bedroom in-law suite with 2 additional bathrooms, separate laundry room, gas fireplace and another sunroom! Nestled into the escarpment for maximum panoramic forested views from most windows. Multiple backyard levels for outdoor enjoyment & secret gardens! Attached dbl car garage with inside entry. New gas furnace Fall 2024. What are you waiting for? Houses like this don't come up every day! This might just be the one you've been waiting for! (id:60569)
4350 Plum Point Road
Ramara, Ontario
This amazing property offers a rare blend of comfort, beauty, and adventure all within a 90-minute drive from the GTA! Get ready for hours of summer fun this year and for years to come! This 3 bedroom 2 bathroom home has been lovingly maintained and tastefully updated! The open concept living space offers loads of room for you to entertain your friends and family, with a cozy air-tight woodstove to set the mood and an expansive wall of windows to watch the spectacular sunsets over the lake! The main-floor office also doubles as a guest bedroom! In summer of course you'll want to spend all your time outdoors, enjoying all that lakefront living has to offer. You can relax on your own dock while the kids enjoy the gentle shoreline, or maybe get that boat you've always wanted and head out for a day of tubing or a boat ride to the Port of Orillia! You'll be able to store all of your water toys in the refurbished Boat House! The opportunities are endless and this is a great chance to make your waterfront dreams come true! (id:60569)
19 Engel Crescent
Barrie, Ontario
Beautiful & Spacious 3-Bedroom Home with Finished Basement & Workshop! This well-maintained 3-bedroom, 3-bathroom home offers over 3,000 sq. ft. of comfortable living space, perfect for families and entertainers alike. The main floor boasts a large family room with a cozy fireplace, a spacious living and dining area, and a generously sized kitchen with ample counter space. Equipped with both a separate garage entrance and a side door entrance offers practical and convenient access points for residents and guests. This provides an easy transition from the car to the living spaces, ideal for unloading groceries or getting out of the rain. The finished basement is a true retreat, featuring over 9-foot ceiling, a hot tub, a motorized screen with a projector for movie nights with couches, and a dedicated workshop for hobbyists or DIY enthusiasts. Outside, the property includes a 2-car garage and is conveniently located just minutes from Highway 400 and shopping, offering easy access to all amenities. This home is move-in ready and waiting for you! (id:60569)
27 Capilano Court
Barrie, Ontario
Welcome to 27 Capilano Court! This beautifully constructed Gregor Home is situated in the sought-after northeast Barrie, nestled in a peaceful cul-de-sac just one minute from Hwy 400 and conveniently close to Georgian College, Royal Victoria Hospital and further closer to Grocery/shopping/Restaurants/Cinema. Its an ideal location for family life, surrounded by amenities, schools, parks, recreational skiing, golf, and Barrie's stunning waterfront and beaches.The impressive two-storey Great Room features hardwood floors and a gas fireplace, seamlessly connecting to the kitchen equipped with maple cabinets, quartz countertops, stainless steel appliances, and a walkout to a private deck/patio enclosed by a privacy fence. The spacious master suite, updated in 2017 with carpeting, boasts a walk-in closet and a modern ensuite with dual vanities, a separate shower, and a relaxing soaker tub. This home includes four bedrooms, two full baths, and two half baths. The finished lower level offers a recreation room, family room, and exercise room. Additional features include wide entrance/hallway, central air conditioning, an interlocking walkway, and a landscaped front and backyard with an installed irrigation system. This home is perfect for raising a family and the current owners are looking for a beautiful family who would love and take care of this home in future! Shingles 2017, Furnace 2023, Tankless WH 2023, Water Softener/Filter System 2023. (id:60569)

