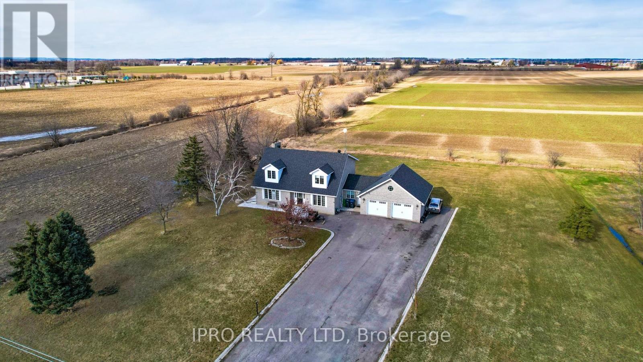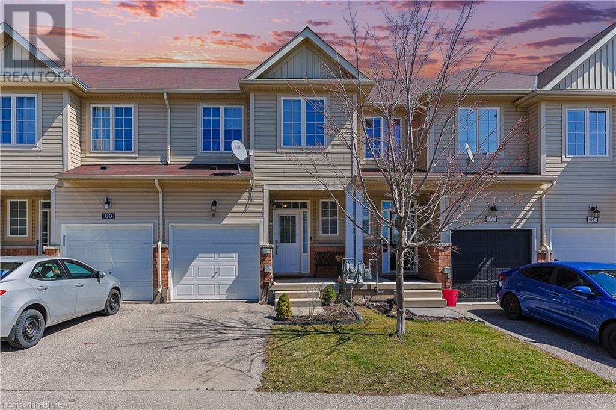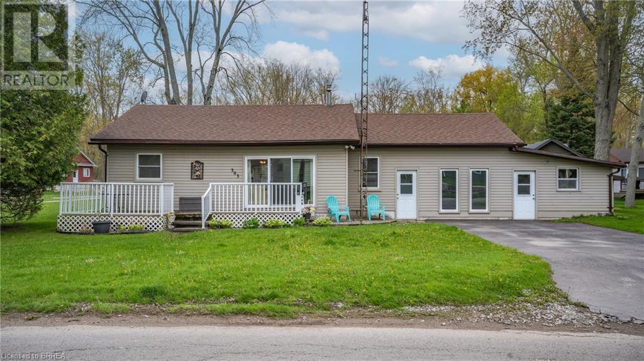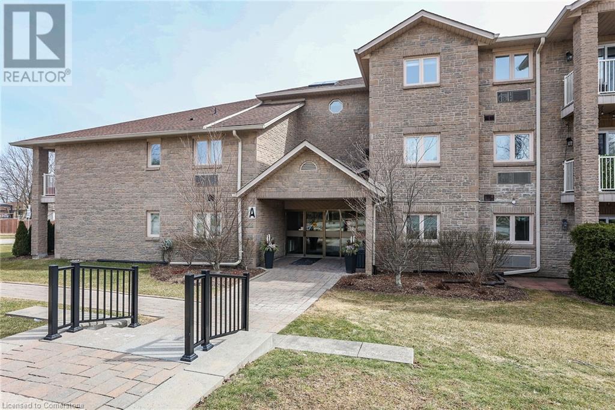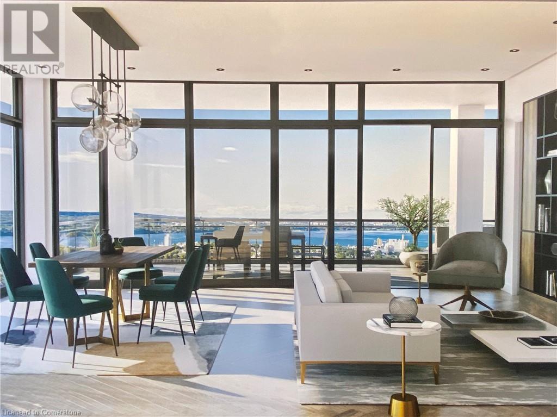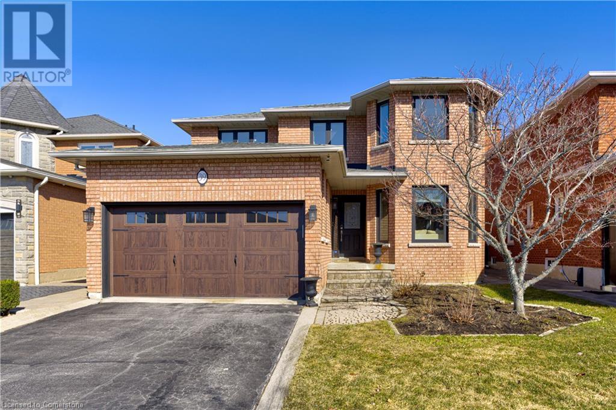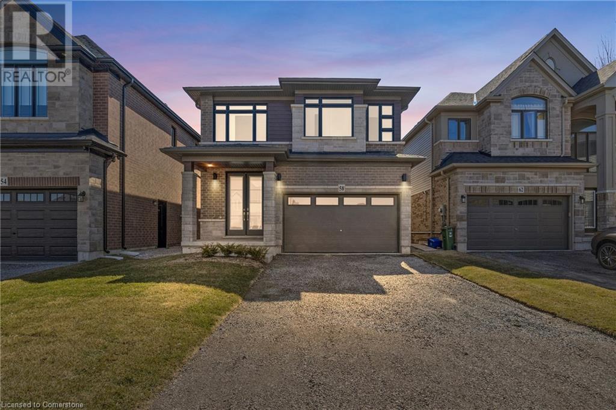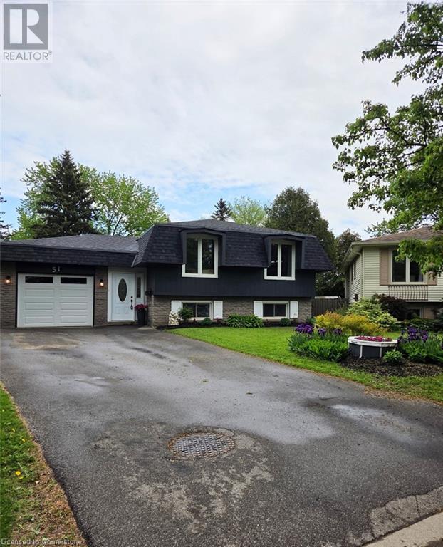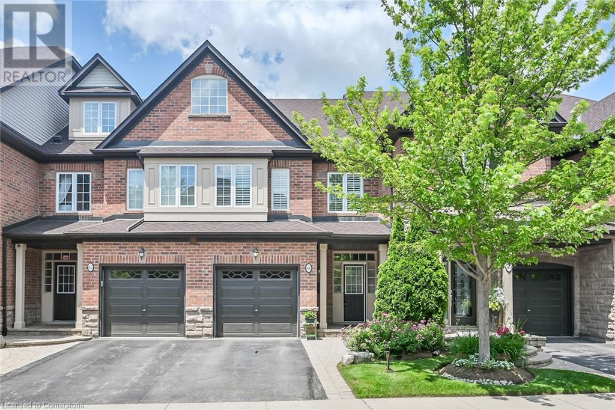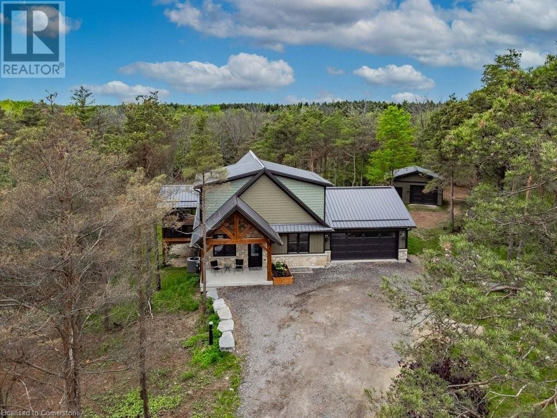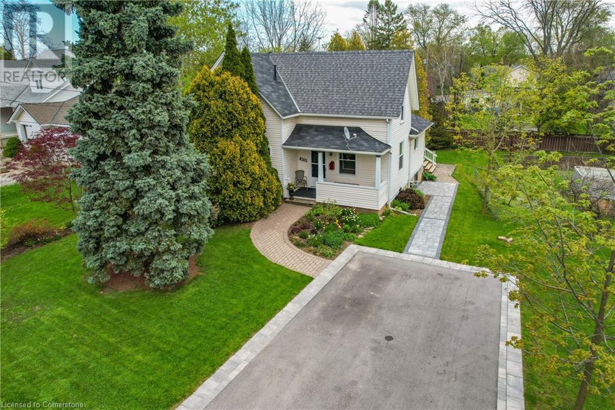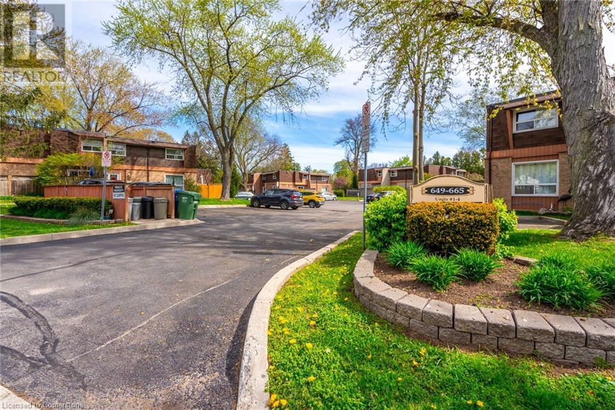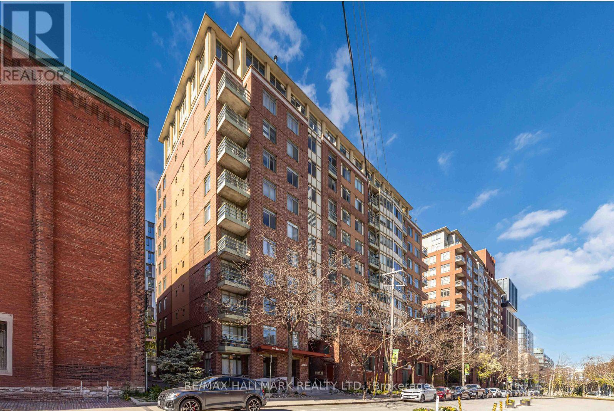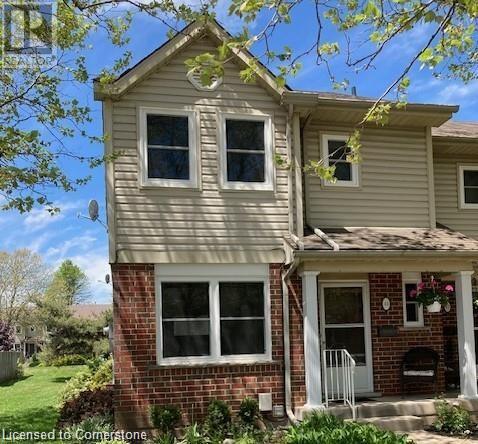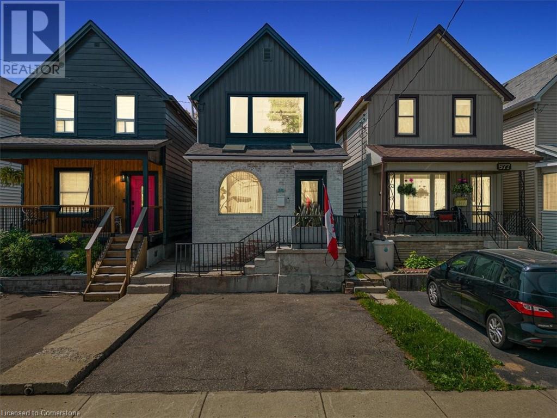12191 Mississauga Road W
Caledon, Ontario
This is a standout opportunity for investors with long-term vision, ideally located near Mayfield Road, just south of the proposed Highway 413 and along the border of Brampton and Halton Hills. Situated within a designated Future Commercial Employment Zone under the Region of Peel, this property lies in a high-potential area set for significant industrial and economic growth. With rapid development already shaping the surrounding industrial corridor, the location is expected to become a major employment hub in the near future. The property features a detached home with 3+1 bedrooms, 3 full bathrooms, an unfinished basement, and a double car garage. Recent upgrades include a new roof (2018), new hot water tank (2024), and new sump pump (2024). Whether for personal use or as a long-term investment, this is a rare opportunity to secure land in one of Caledon most strategic and fast-growing areas. Motivated Sellers. (id:60569)
5207 River Road
Niagara Falls, Ontario
This five (5) Bedroom HOUSE is located in one of the most scenic locations in Ontario - City of NIAGARA Falls directly on RIVER ROAD, which runs along NIAGARA GORGE from the FALLS on towards Niagara-on-the-Lake,and while it can accommodate any family, it also has a BED and BREAKFAST License, which opens earning potential for capable entrepreneur. House is right on the RIVER Road in the FALLS's end of the Bed & Breakfast District. LOCATION ! LOCATION! ~ 1.0 km away from RAINBOW Bridge~1.5 km away from AMERICAN Falls )~ 2.5 km away from HORSESHOE Falls~ 1.4 km to Bus & Railway Station. Direct Exposure to Tourist Traffic along Rover Road. House was used in the 90's as Bed & Breakfast, Recently upgraded to new BB Bylaws, inspected & Licensed and Operational as Bed & Breakfast Business.The House was fitted & upgraded to meet City's Bylaws for operating a BED and BREAKFAST Business and has a City License to accommodate Tourists. Property is right on Niagara Gorge, so at times, depending on wind direction, you can hear the FALLS roaring in a distance. Please note this Offer is for House only, and not for BB business, which is not transferable. Buyer can apply for own license And while the B & B can generate income after Buyer obtains own license, note that Seller gives No Warranty to Buyer for any success of BB operations, which is solely dependent on Buyer's entrepreneurial performance. Buyer shall do own market research and assess own capacities to run BB business. Seller just added 4th room along with parking to BB license and increased rental capacity 25%. *For Additional Property Details Click The Brochure Icon Below* (id:60569)
164 Mcmurchy Avenue S
Brampton, Ontario
This Beautiful Detached Home Is Move in Ready and situated in a sought-after and desirable neighbourhood. Spacious and bright Detached Home with 4+1 Bedrooms, 2+1 Washrooms. Finished Basement with Kitchen, Spare Room, and 3-Pc Bath. Large Driveway. 5 car Parking. 49' x 120' Landscaped Lot with Mature Trees. Large private Deck. Upgraded Kitchen with Granite Countertops, Marble Backsplash, Pot Lights, and Stainless Steel Appliances. Beautiful Bay Window in Living Room. Hardwood Floors. No Carpet. Central A/C. Close to Public Transit. 5 Minutes from Go Station. Conveniently located near top amenities, parks, and schools. (id:60569)
14467 Mount Pleasant Road
Caledon, Ontario
Country living on 10 Acres (5 min to Bolton, 20 Min to Hwy 400). This 4 level detached home (over 3000 sqft) with 3 car garage & plenty of parking is waiting for you to see. Open concept as kitchen overlooks living room, main floor family room and dining room at one glance plus eat in kitchen has a w/o to balcony with a covered BBQ area & stairs to the yard w/in ground pool, patio, gazebo & pond. Main level 2 pc washroom, laundry w/storage & garage Access. Primary bedroom has 5 pcs Ensuite, 3 more great size bedrooms, & main bath are down the hall. The walk up basement has 2 large partially finished areas with tall ceilings. Wow! This home has a large crawl space under the front part of the home, no you don't have to crawl into it. The out building/barn is in as is condition so please use cation when entering. Note: The hot tub is not functional. List of upgrades & information is in attachments on MLS. Enjoy the land with fire pit, fruit trees and a veggie garden or just let your children have fun. (id:60569)
7497 County Rd. 91 Road
Clearview, Ontario
Welcome to Your Dream Home in Stayner! This stunning custom-built home offers 4+2 bedrooms and sits on a premium corner lot, just 10 minutes from Wasaga Beach and 30 minutes from Blue Mountain, Barrie, and Collingwood perfect for year-round adventure and relaxation! Featuring over 3,700 sqft of beautifully finished living space (2500 sqft above grade + 1250 sqft basement), this home is built for comfort and efficiency with a Nudura ICF-reinforced foundation, silver graphite insulation and a 200AMP main panel with a separate 100AMP basement panel. Inside, enjoy an open-concept layout with natural light pouring through large windows. Hardwood flooring spans the main and second floors, connected by elegant oak stairs, while porcelain tiles grace the foyer and bathrooms. The gourmet kitchen features quartz countertops, a backsplash, ample cabinetry with a spice rack, under-cabinet LED lighting, and premium Samsung stainless steel appliances, including a gas stove. Smart features include LED pot lights throughout, exterior sensor/timer lights, and a garage door with backyard access. The basement with a separate entrance is perfect for in-laws, guests, or rental income. Bonus Features: - Rough-in gas lines (BBQ, fireplace & garage heater) - Cold room - Separate hot & cold water lines in every bathroom - Master bedroom closet organizer - 6-car driveway & 2-car in garage Nearby Attractions: - Blue Mountain Ski Resort & Village - Wasaga Beach the world's longest freshwater beach - Scenic trails, golf courses, and farmers markets in Collingwood & Clearview Township Don't miss this perfect blend of luxury, location, and lifestyle! (id:60569)
21 Diana Avenue Unit# 61
Brantford, Ontario
Welcome to 21 Diana Avenue, Unit 61; a beautifully updated 3-bedroom, 2.5-bathroom townhome in a private and quiet location, backing onto serene green space. Thoughtfully upgraded, this home features a fully renovated kitchen with ample counterspace and cabinets for storage, stylish, new flooring throughout, a stunning TV feature wall, and a fresh coat of paint, creating a modern and inviting atmosphere. The main level offers an open and functional layout, with a powder room conveniently located off the entrance. Upstairs, the spacious primary bedroom boasts a walk-in closet and a 3-piece ensuite, complete with a fully tiled shower. Two additional bedrooms share a 4-piece main bath, perfect for family or guests. Step outside to a fully fenced backyard with a large deck, offering the perfect space for relaxation and outdoor gatherings. The attached single-car garage provides added parking convenience and storage. Located in a sought-after community, this home combines comfort, style, and tranquility—don’t miss your chance to make it yours! (id:60569)
303 Cedar Drive
Turkey Point, Ontario
A Lifetime of Memories Awaits – Just Steps from the Beach! Step inside this charming open-concept retreat, perfectly situated on a spacious corner lot just a short walk from the shoreline. With almost 950 square feet of thoughtfully designed space, this home has been the heart of countless family gatherings, cozy evenings, and sun-soaked summer days. The airy layout invites natural light to dance through every room, creating the perfect backdrop for making new memories. Whether it’s morning coffee on the porch, beach days with the kids, or holiday dinners filled with laughter, this home is ready to be part of your family’s story. Don’t let this opportunity pass – come see for yourself! (id:60569)
2 Stonecliffe Crescent
Aurora, Ontario
An Exceptional Opportunity to Right-Size! Welcome to one of the largest models in this prestigious gated community of Stonebridge offering 2,847 sq. ft. above grade and over 1,100 sq. ft. of walk-out basement space awaiting your personal touch. Proudly owned by the original owner, this bright and beautifully maintained 3-bedroom home features a dramatic 2-storey great room with a gas fireplace and expansive picture windows that flood the space with natural light and stunning views. The open-concept kitchen, perfect for entertaining, includes granite countertops, a pantry, and a convenient breakfast bar. The spacious primary suite offers a luxurious 5-piece ensuite and a private sitting room ideal for quiet retreat. Enjoy the tranquility of Stonebridge with access to scenic walking trails, all just minutes from shopping, dining, schools, and major highways. Monthly maintenance fees cover exterior upkeep including the roof, windows, doors, driveway repairs plus snow removal, salting, lawn care, and shrub pruning. Whether you're home or away, enjoy true peace of mind in this worry-free, lock-and-leave lifestyle. (id:60569)
1011 - 410 Mclevin Avenue
Toronto, Ontario
Nestled in a prime location, welcome to this bright and spacious 2 bedrooms and 2 bath situated in this iconic condo which features open concept kitchen with brand new laminate floor and interior trim throughout the unit. This well-designed layout offers fabulous amenities such as Gym, Indoor Swimming Pool, Sauna, Tennis Court, 24 hrs on sight gated security, 2 Party rooms which can Facilitate up to 150 people which is ideal for big gatherings and 2 parking spaces. Only 2 km away from the highway 401 and walking distance to Malvern Mall and other big Anchor stores such as No Frills, Shoppers Drug Mart, FreshLand Supermarket, Pizza Pizza and much much more. All Amenities ready for you to Enjoy! (id:60569)
3050 Pinemeadow Drive Unit# 16
Burlington, Ontario
Welcome to #16-3050 Pinemeadow Drive, The Enclave south ! This bright and airy corner unit offers 2 bedrooms, 2 full baths, and a large in-suite laundry room, complete with laundry basin. Enjoy a refurbished kitchen in classic white with upgraded countertop and plenty of cabinets. This desirable layout includes an open concept living area that feels warm and inviting. The corner unit also offers a good sized balcony with plenty of room for the bbq. Found just a few minutes off the QEW in a convenient location close to shopping, transit, and so much more. This quiet, well-maintained low-rise building is a gem. Popular building for seniors but also a great place to start. Ideally located in the building, close to stairs for easy access to the parking lot. One exclusive parking space. Plenty of visitors parking. Appliances included. Available immediately—don’t miss out! (id:60569)
8 Catharine Street S Unit# 1108
Hamilton, Ontario
The RADIANCE, two bedroom collection, in the prestigious MODERNE, Tower One at the Royal Connaught Square. To be built with the same unrivalled luxurious finishes and expectations you've come to know of this iconic building. This exquisite condominium building is locate in the heart of downtown Hamilton with an exterior facade of state of the art reflective glass and a monumental deco inspired podiumThe RADIANCE offers sleek finishes of quartz counters, built in appliances, European cabinetry. Thoughtfully crafted for space saving features. This 2 bedroom, 2 full bath model offers 817 square feet plus large balcony. Exclusive amenities dedicated to the lifestyle of opulence. Landscaped rooftop terrance. Guest Suite. The social club features billiards and lounge room, wine tasting room, fireside lounge, flexible dining areas, co-work space, caterer's kitchen, wine lockers and private meeting rooms. Underground parking units available, 1 per unit and lockers available for purchase in addition to purchases price. (id:60569)
39 Iona Crescent
Vaughan, Ontario
CLICK ON MULTIMEDIA LINK -Welcome to 39 Iona Crescent a beautifully updated detached home in desirable Woodbridge Meadows, offering over 2,500 sq. ft. of thoughtfully designed living space. Step inside and immediately feel the difference—this home is packed with upgrades, starting with a brand-new custom kitchen featuring an L-shaped island, built-in oven and microwave, bosch dishwasher, a dedicated coffee station, gas cooktop, and built-in wine rack for effortless entertaining. The kitchen walks out to a spacious deck, perfect for morning sun or evening barbecues. The primary bedroom suite is a true retreat, boasting a full wall of custom wardrobes, a generous walk-in closet, and a luxurious new ensuite bathroom with a double-head steam shower—your personal spa experience at home. All bathrooms in the home have been stylishly renovated with modern finishes.Upstairs, you'll find three additional large bedrooms and a bright flex space—ideal for a home office or reading nook—set on newly installed wide-plank flooring.The home also features:New windows throughout the whole house Modern 2-car garage with electric vehicle charger, a new garage door Spacious foyer with dramatic staircase and main floor laundry Convenient side entrance with an additional staircase leading to the basement Cozy family room with working fireplace, plus a formal dining and living area perfect for hosting Outside, enjoy a sun-drenched backyard deck that offers both bright mornings and shady afternoons—ideal for entertaining across the seasons.Walk to St. Angela Merici Elementary and be just minutes from top-rated Elders Mills French Immersion. Enjoy nearby shopping, rec centres, and quick highway access—everything you need in a well-established GTA neighbourhood. With too many upgrades to list here, please refer to the full property details for appliance and HVAC/roof/window update years. This move-in-ready home is waiting for its next chapter. Don’t miss the opportunity to make it yours (id:60569)
58 Halo Street Street
Hamilton, Ontario
Step into refined elegance with this exceptional custom-built home, just one year old and perfectly situated in one of Hamilton’s most desirable neighborhoods. From the moment you arrive, you’ll be impressed by the thoughtful design, superior craftsmanship, and unbeatable location. This stunning residence offers a bright, open-concept layout, ideal for modern family living and effortless entertaining. The heart of the home is a beautifully upgraded gourmet kitchen, featuring top-of-the-line appliances, premium finishes, and stylish crown molding—perfect for both everyday meals and hosting in style. Enjoy cozy evenings in the main living area, centered around a custom fireplace with built-in bookcases that add both charm and functionality. The spacious primary suite is your private retreat, complete with a spa-like ensuite and custom closet organizers. Additional bedrooms are generously sized, each designed with comfort and style in mind. Downstairs, you will find walk-out basement, versatile living space—ideal for a media room, home office, gym, or guest suite. Step outside to a rare find in Hamilton—a large, private backyard perfect for entertaining, kids, pets, or simply enjoying the outdoors. This kind of space is increasingly hard to find and truly sets this home apart. Enjoy being walking distance from excellent schools, local shops, and everyday amenities, all while living among wonderful neighbors in a welcoming community. This is more than a house—it’s a lifestyle. Don’t miss the chance to call this incredible property your home. (id:60569)
51 Southglen Road
Brantford, Ontario
Nestled in one of Brantford’s sought-after family-friendly neighbourhoods, this home offers the perfect blend of convenience, space, and charm. Step inside this beautifully maintained raised bungalow and feel instantly at home. Walk into this welcoming and spacious entrance with new ceramic flooring, inside garage entry and walk out to backyard. Main floor has spacious living room is bright and inviting, with large windows that fill the space with natural light. It flows into the dining room, making it perfect for entertaining or enjoying cozy family dinners. The updated kitchen features modern appliances and stylish finishes, offering functionality and flair for the home chef. Down the hall, you'll find 3 generously sized bedrooms & a 5-piece bathroom complete with a sleek, updated tub—designed for relaxation after a long day. The primary bedroom offers ensuite privilege to this beautiful bathroom, adding comfort and convenience to your daily routine. Fully finished basement offers a large rec room with a beautifully refaced fireplace & a built-in bar makes it an ideal spot for movie nights & celebrations. Two additional bedrooms & a renovated 3-piece bathroom provide private space for teens, in-laws, or overnight guests. And the best part, this home’s massive pie-shaped lot is truly a backyard oasis. Whether you’re lounging by the pool, soaking in the hot tub, enjoying drinks at the tiki bar, or hosting summer BBQs in the ample seating and entertaining areas, this yard is made for making memories. Upgrades include: NEW pool liner (2025), NEW roof (2024), oak bannister, updated flooring in 4 of 5 bedrooms and bathrooms, updated windows, asphalt driveway, garage door, air conditioner, water softener, and hot water tank. Surrounded by parks, excellent schools, shopping, and easy highway access, this home is ideal for growing families or anyone looking to settle into a vibrant, welcoming community. (id:60569)
300 Ravineview Way Unit# 41
Oakville, Ontario
Welcome to 300 Ravineview Way in The Brownstones – a highly sought-after townhome complex in Oakville! This beautifully maintained home offers an open-concept main level with hardwood floors, a modern kitchen with quartz countertops, and a spacious living area with a custom-built entertainment unit. Step through sliding glass doors to a private deck overlooking green space – perfect for morning coffee or evening relaxation. Upstairs, three generous bedrooms include a primary suite with a walk-in closet, double closet, and ensuite. The finished basement adds a versatile bonus room, ideal for a home gym or guest suite, along with a full bathroom. Inside entry from the garage and California shutters throughout add comfort and style. Located in desirable Wedgewood Creek, just steps to trails, parks, Iroquois Ridge Community Centre, and top-rated schools. Quick access to the QEW, 403, and Oakville GO Station ensures easy commuting. This turnkey townhome is a rare gem in a vibrant community. Don’t miss your chance to call it home! (id:60569)
1040 Clyde Road
Cambridge, Ontario
MUSKOKA WITHOUT THE DRIVE! This spectacular custom built home is within a 2.48 acre forested setting! The unique design of this home exemplifies the feeling of a northern luxury chalet! Loaded with high quality building materials and finishes and built in 2021, this stunning home is a rare offering! The main floor provides an open floor plan with a soaring 20 ft vaulted ceiling framed with gorgeous wood timbers! The gourmet kitchen offers beautiful stainless appliances including an induction cooktop, a large centre island, quartz countertops and beautiful Moroccan style backsplash! A large great room with stone fireplace and dining area provide seamless flow for entertaining and expansive views of the forested backdrop! Step out to the massive 12x40 ft deck and screened in room complete with remote retractable walls to increase the deck space for continued opportunity to entertain and enjoy the private surroundings! The main floor also offers a large bedroom/den and a full bathroom for those would prefer main floor living! A separate laundry room with cabinetry and access to the double car garage complete this level. A gorgeous wooden staircase takes you to the upper loft level with an incredible view of the main floor and outdoor surroundings! An office nook in the loft is ideal for those who work from home! An additional bedroom with walk through closet with built-ins and 3 piece ensuite with large walk-in shower serves as a primary retreat! Another hardwood staircase takes you to the walk-out basement with large finished family room with propane stove fireplace, an additional bedroom/den and a rough in for another bathroom! The attached large double car garage is great for parking and all of your storage needs with loads of cabinets! An additional 19x15 detached garage is ideal for the toys and hobbyists! This home is truly stunning and a one of a kind dream private oasis and getaway from the city but is a short drive to Cambridge and Hamilton! LUXURY CERTIFIED. (id:60569)
4201 Mountain Street
Beamsville, Ontario
Circa 1900 Century Home with architectural features throughout. Impressive with over 2000 sq feet of above grade finished living space. Be sure to click the media link to experience the virtual walk through of all this home has to offer. The covered front porch welcomes you to this quietly understated home. Upon entering you will notice the original hardwood flooring design of what would have been the parlor and the tray ceiling with abundant lighting. Step into the modern updated eat in kitchen enhanced by coffered ceilings with breakfast nook tucked into the bow window flooding the room with natural light. From the kitchen you step into a large contemporary space, currently used as a dining area and casual living room with cove barrel style ceiling and views to back deck and yard below. There is also a large bedroom with walk in closet and a family sized bathroom with laundry on this level. Upstairs you will find 3 oversized bedrooms, 2 with beamed ceilings and plenty of natural light and a small reading nook with under bench storage in the dormer. The primary bedroom at the back of the home has a view to the yard and two closet spaces flanking the entry. The basement shows the history of the home over the years, with a workshop, storage and cold room in the addition of the home and the utility room and crawl space with the original stone foundation. Outside you can enjoy sitting and barbequing on the raised deck, which features storage below, watching the kids explore and imagine in the small home of their own, or just sit and relax on a warm summers evening. Driveway offers parking for 4 cars, and the walk to town location is perfect. Minutes to the QEW for commuters, close to schools, trails, the escarpment and wineries are just some of the perks this location has to Offer. Updated 200 amp panel and furnace in last 3 years. (id:60569)
657 Francis Road Unit# 3
Burlington, Ontario
A fantastic opportunity awaits first-time homebuyers or investors, with this 3-bedroom townhouse offering approx. 1,300 sq ft of living space. The spacious, open-concept layout includes 2 bathrooms and a finished basement. The private and quiet patio extends from the dining area. Just minutes from downtown Burlington, Mapleview Shopping Centre, restaurants, Hospital, and parks. Close to the lake, and providing easy access to highways, this home offers both convenience and comfort (id:60569)
804 - 70 Mill Street
Toronto, Ontario
Welcome to your new home in the heart of Toronto's iconic Distillery District! A rare opportunity to own a spacious and functional 1 bedroom, 1 bath condo, with ensuite laundry, in one of the city's most vibrant and historic neighbourhoods. Unlike many of todays compact layouts, this condo offers a functional floor plan that gives you room to truly live. You wont find yourself opening the fridge right beside your couch here, this unit provides clear separation between kitchen, living, and dining areas, creating a sense of flow and comfort rarely found in newer builds. The generous living area is perfect for relaxing or entertaining, with space for a proper sofa and media setup, as well as room for a dinning room table if you like. The bedroom is a true retreat with a walk in closet, comfortably fitting a queen bed and more. Building amenities include a shared common room, rooftop access, on site property manager, and maintenance fees cover all utilities (wifi is additional). Enjoy peace and privacy within your unit while stepping outside into the energy of the Distillery District, surrounded by charming cobblestone streets, artisan shops, cafes, restaurants, galleries, and cultural events year-round. Plus, you're steps to transit, the waterfront, and easy access to the downtown core. Whether you're a first-time buyer, looking to down size, or looking for a smart investment, this condo offers the perfect blend of function, space, and location. Live with space, ease, and character right in the heart of the Distillery. (id:60569)
55 Kerman Avenue Unit# 44
Grimsby, Ontario
Welcome to Grimsby's Cherrylane Estates, a quiet development located minutes away from Downtown shopping & restaurants, schools & recreation facilities. This lovely end unit townhome is spacious and bright. The eat-in kitchen is roomy with an abundance of counter space & a pantry. Updated laminate flooring runs through the main and second levels. Enjoy cozy evenings by the fireplace in the sunny living room. Upstairs, the primary bedroom is large with full wall closets and ensuite privilege to the 4 piece bathroom. The two spare bedrooms are generous and also have large closets. The lower level has been finished with a family room, three piece bathroom with laundry and huge storage/utility room. Walkout from the living room to your deck & interlock patio. The fenced backyard has a low maintenance garden. An exclusive parking spot is just steps from the front door. Windows are new, replaced in 2025. A wonderful opportunity for first time homeowners or someone wanting to downsize! (id:60569)
575 Mary Street
Hamilton, Ontario
Welcome to 575 Mary Street, a stunningly unique property steps from the water’s edge in the north end of Hamilton, where a tight-knit family transformed a house into a home during the quiet of Covid lockdowns. Step inside this fully renovated gem, seamlessly blending modern comforts with warm, inviting spaces, all crafted by a talented Hamilton native and international artist. The artistic flair captivates, merging the natural light of the outdoors with glass, cement, and crisp whites throughout. At the heart of the home is a stunning kitchen featuring floor-to-ceiling cabinetry, a four-seater waterfall quartz island, and very likely the most interesting matching Italian porcelain flooring and backsplash combo you have ever seen. The front porch, drenched in light from two skylights, is perfect for sipping morning coffee while enjoying the sunrise. On the opposite side of the house, cozy evenings come alive by the newly installed wood-burning fireplace, which warms the all-season backyard patio designed for both entertaining and relaxing after a long day. This home also features an innovative and massive office space seamlessly integrated into the main bedroom, ideal for remote work or midnight inspiration. With HUE smart lights throughout, you can easily set the perfect mood for any occasion. In the last four years, recent upgrades include Neal installed roof coverings, a high-efficiency furnace, all new flooring, windows, all siding, main floor powder room, and brand-new kitchen and laundry appliances. This means you can move in and enjoy modern living! With three spacious bedrooms plus an office, this home provides ample space for families, guests, or your creative pursuits. Plus, convenience is key with two included parking spaces and an upgraded fast-charging EV connection port already installed. Come fall in love with this art piece of a home. A space ready for some new dreamers and creative spirits! (id:60569)
19 Nisbet Boulevard
Waterdown, Ontario
Don’t miss this stunning end-unit freehold townhome in highly desirable Waterdown! Beautifully maintained and thoughtfully updated, this home features a welcoming foyer with a den alcove—ideal for a home office or cozy reading nook. The second level boasts an open-concept layout, highlighted by a spacious great room, gleaming hardwood floors, a 2-piece powder room, and a combined living/dining area—perfect for entertaining or everyday living. The stylish kitchen is complete with quartz countertops, stainless steel appliances, and a breakfast bar that blends design with functionality. Upstairs, the king-sized primary suite offers a walk-in closet and ensuite privilege. The second bedroom comfortably fits a queen bed, while the red oak hardwood flooring (installed 2020) adds warmth and charm throughout. A dedicated laundry area and oversized linen closet provide added everyday convenience. Notable updates include: Bathroom vanities and toilets (2022), Updated light fixtures throughout (2023),Exposed aggregate concrete driveway, parking for three vehicles (2 in driveway + 1 in garage) Located just steps from top-rated schools, Fortinos, Memorial Park, Aldershot GO Station, and the Waterdown Farmers’ Market. Plus, you’re minutes from the YMCA, Service Ontario, youth centre, doctors, dentists, optometrists, restaurants, and everything downtown Waterdown has to offer. This home offers the perfect blend of charm, style, and convenience—an absolute must-see! (id:60569)
133 Wentworth Street N
Hamilton, Ontario
Some homes just feel right the moment you step inside. This is one of them. Tucked into the heart of the sought-after, family-friendly Lansdale neighborhood—just minutes from the downtown core—this home doesn’t just check boxes, it tells a story of style, comfort, and thoughtful design. From the moment you enter, you’re greeted by rich, premium luxury plank flooring and a fresh, modern vibe. Every corner of this home has been meticulously reimagined with timeless finishes and smart upgrades. The main floor features a brand-new powder room for added convenience, while the custom kitchen steals the show with gleaming quartz countertops, a bold designer backsplash, stainless steel appliances, and storage that doesn’t quit. Upstairs, the fully renovated 3-piece bathroom feels more like a spa than a home—perfect for unwinding after a long day. Pot lights and modern fixtures bring a sleek ambiance, while new windows and exterior doors add both style and energy efficiency. Fresh designer paint ties it all together with a crisp, welcoming look. Slide open the back door and step into your private backyard retreat. Whether you’re sipping coffee at sunrise or hosting friends under the stars, the 139-foot-deep yard gives you all the space you need to stretch out, entertain, or let the kids and pets roam free. And there’s more: the separate basement entrance leads to a fully finished space with a full bathroom—ideal for guests, an in-law suite, or even potential income. This isn’t just a house. It’s the one. Let’s make it yours. (id:60569)
303 - 121 Mcmahon Drive
Toronto, Ontario
Must see! Unobstructed beautiful view with big terrace (size 145 sq ft as per builder's plan), rarely offer in this building. * Parking space closes to the elevator. Ensuite storage & laundry. Fidge, stove, dishwasher, washer, dryer, exhausted fan, microwave, window coverings. All laminate flooring. (id:60569)

