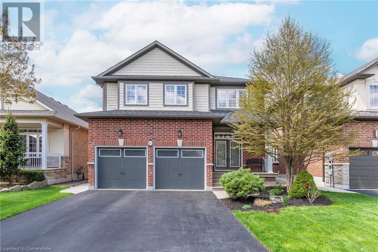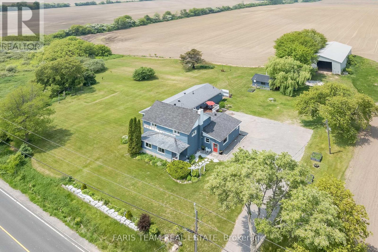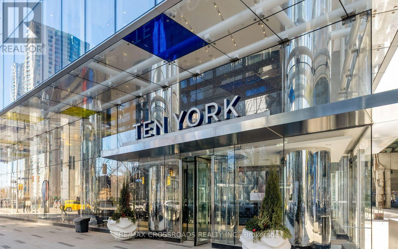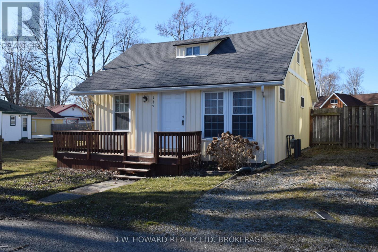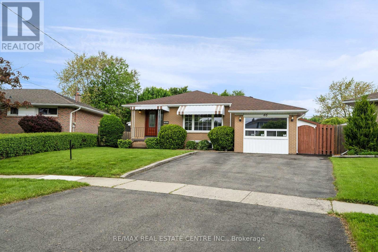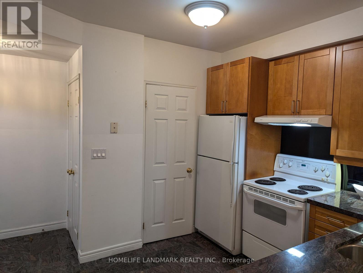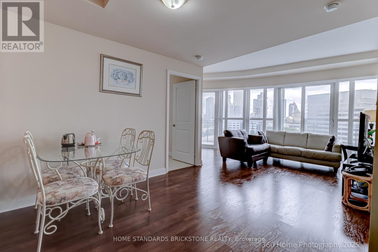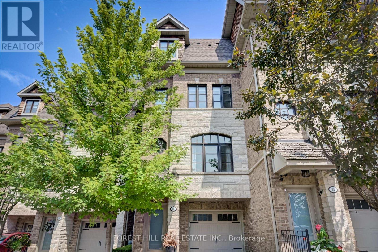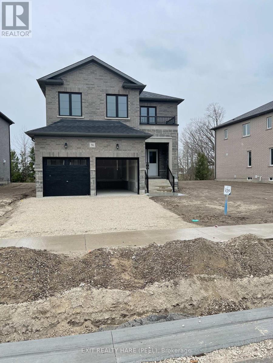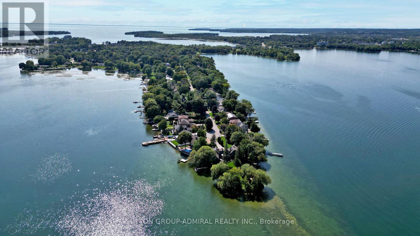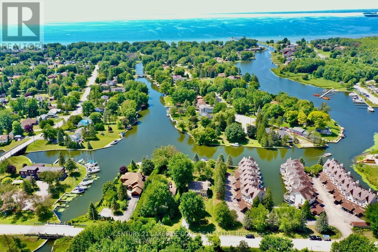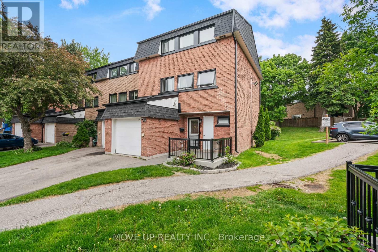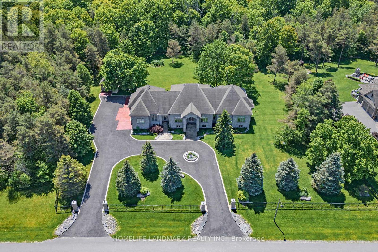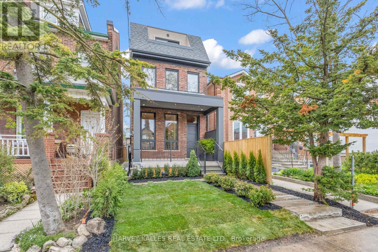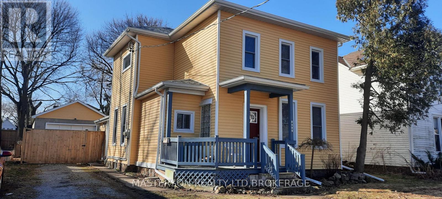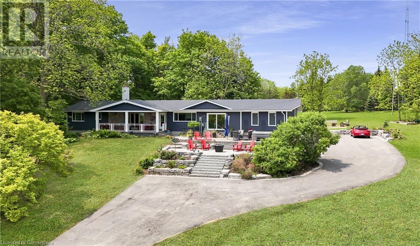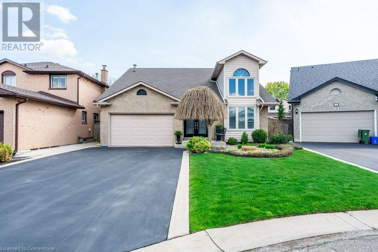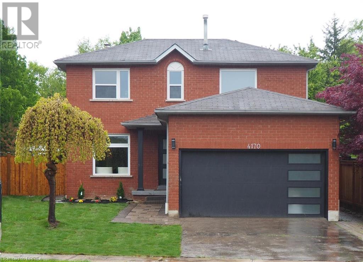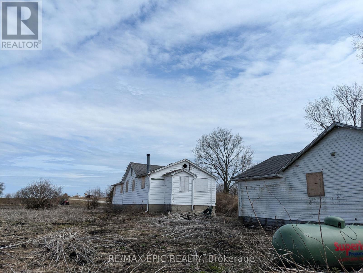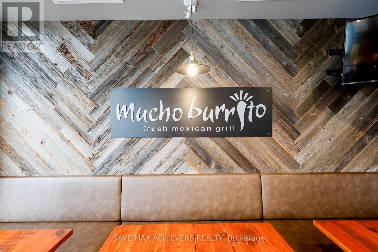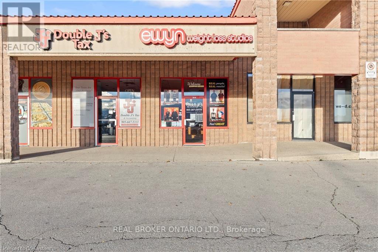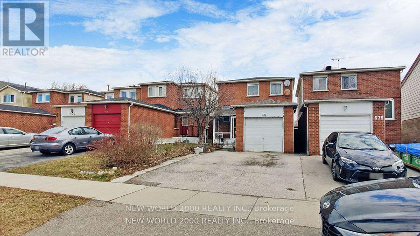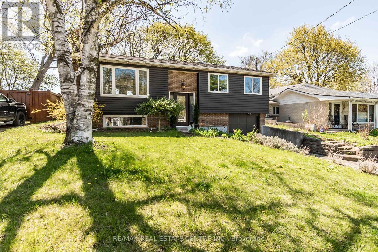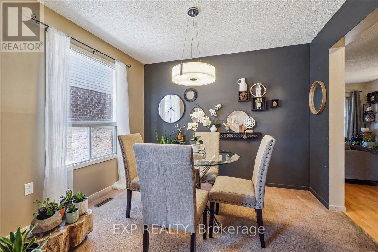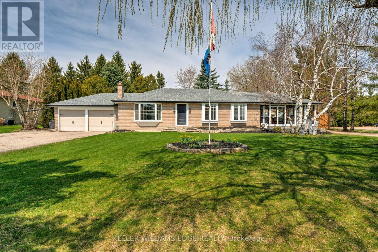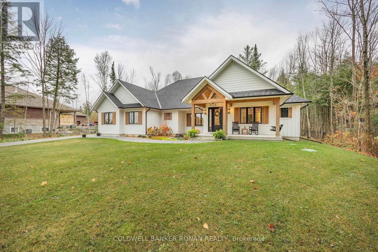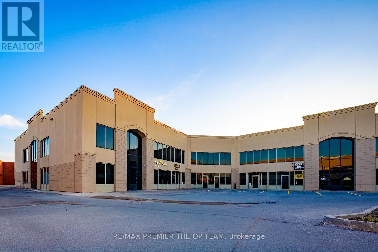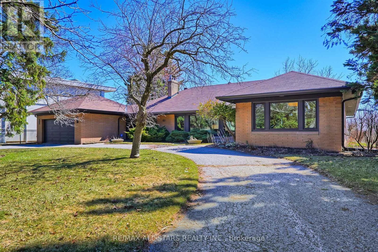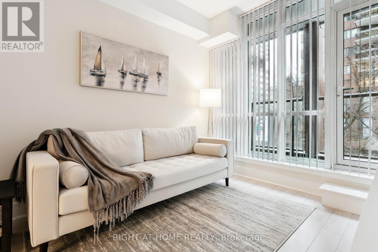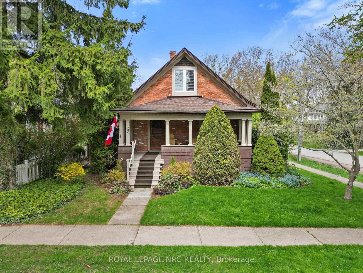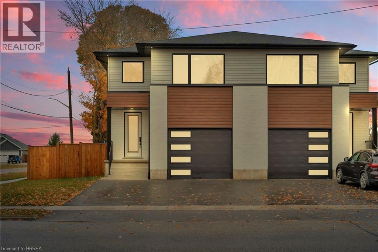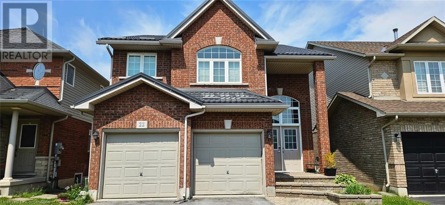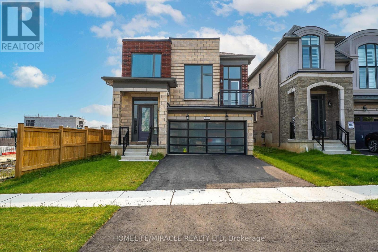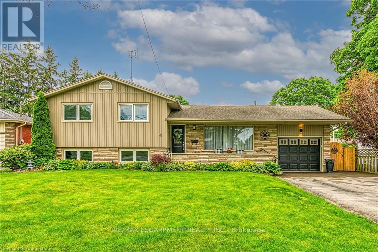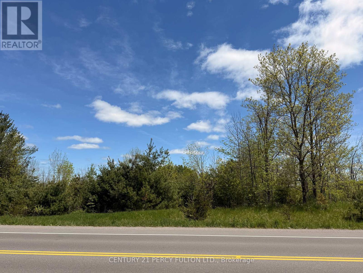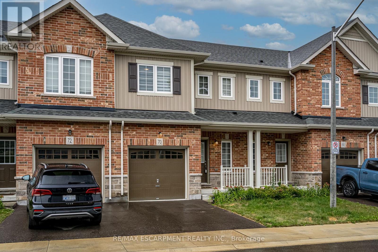2709 25 Side Road
Innisfil, Ontario
Opportunity knocks! This spacious 4-bedroom, 2-bathroom 1.5-storey home sits on a fenced corner lot just a short walk from the sandy shores at the end of 10th Line in sought-after Alcona. Renovated in 2000, the home features a generous eat-in kitchen, bright sunroom, and combined living/dining areasperfect for family living. The main floor also offers two bedrooms and a full bathroom, while the upper level includes two more bedrooms and a 2-piece bath.Enjoy the durability of a metal roof and take advantage of the separate two-car garage with loft and private entranceideal for storage, a studio, or potential workspace. The basement, with original stone foundation and low ceilings, houses the laundry, furnace, and other utilities. Municipal sewer and drilled well in place.Ideal for first-time buyers, investors, or a handy person looking to unlock this propertys full potential. Being sold as is, where is. No representations or warranties made by the Seller or the Sellers agent. Bank Schedule "C" must accompany all offers. 72-hour irrevocable required. (id:60569)
537 Valridge Drive
Ancaster, Ontario
INCREDIBLE STYLE AND DESIGN! Check out this immaculate 4 bed, 3 bath two stry home with double garage and backyard oasis in A+ family neighbourhood. This home offers an open concept design perfect for entertaining and offers amazing natural light. Upgraded kitchen with island for extra seating, 2 pantries; quartz countertops, perfect for the chef in any family. Living Rm with fireplace perfect for family games and movie nights. The main flr is complete with 2 pce powder rm and the convenience of main flr laundry. Upstairs offers 4 spacious beds, (master with 5 pce spa like ensuite) and an additional 4 pce bath. The lower level offers even more space with large rec rm and kitchenette area, large gym area, utility room with storage plus a cold room. Prepare to be WOWED by this backyard with large inground pool; hot tub, concrete patio area for entertaining, sunbathing seating,and a spacious lawn area. Great Ancaster location for premium schools, parks, recreation, hiking, shopping, excellent highways access. Roof done 2024 and still has warranty. This one is MOVE IN Ready!!! (id:60569)
160 Lafontaine Road W
Tiny, Ontario
Top 5 Reasons You Will Love This Home: 1) This unique property offers three fully self-contained units on an Airbnb-zoned lot, an ideal setup for generating passive income, housing extended family, or both; whether you're looking for short-term rental potential or long-term tenants, the flexibility here makes it a smart and versatile investment 2) Set against the peaceful backdrop of a farmer's field, the property provides space, privacy, and an inviting connection to nature, complete with mature trees, thoughtfully placed armour stone landscaping, and the quiet rural surroundings, just minutes from the shores of Georgian Bay 3) At over 4,500 square feet, the impressive pole barn opens the door to a range of possibilities, including storing recreational vehicles, launching a home-based business, or pursuing your next creative project, with the potential to add in the 1.5-car detached garage, providing plenty of room for tools, hobbies, or additional parking 4) Thoughtful upgrades throughout, including a modern septic system, updated interiors in each unit allowing you to move in or rent easily, a 10+ car paved driveway accommodating guests or tenants with ease, and an ideal layout featuring a four bedroom main home, a three bedroom upper unit, and a three bedroom lower suite with its own entrance 5) Located in Tiny Townships charming Lafontaine community, this property blends the calm of country life with the perks of lakeside living, minutes from Georgian Bays beaches, trails, and boating, excellent for four seasons of outdoor recreation and small-town serenity. 3,972 above grade sq.ft. plus a 1,287 sq.ft. finished lower level. Visit our website for more detailed information. (id:60569)
1403 - 10 York Street
Toronto, Ontario
Welcome to 10 York St, a luxury Tridel condo in the heart of downtown Toronto! This bright and spacious 2BED+2WR unit offers modern urban living with an open concept layout. The stylish kitchen features a sleek backsplash and quartz countertops, perfect for cooking and entertaining. The main bathroom includes a modern standing shower, and the primary bedroom has a walk-in closet. Enjoy the convenience of large windows that fill the space with natural light and a private balcony with amazing views of the city. Live with peace of mind thanks to advanced security, including keyless entry, 24/7 concierge, security cameras, NFC entry, and digital number pads. Ten York is one of Toronto's first fully smart buildings, making life easy and secure with the latest technology. This unit comes with owned underground parking. Amenities: fitness center, guest suites, theater, party & game room, Shore Club Spa, spin studio, sun deck, reflective pool, and sauna. (id:60569)
186 Loomis Crescent
Fort Erie, Ontario
Welcome to 186 Loomis Crescent! This charming bungalow features a cozy sleeping loft and is as cute as a button. Although its a compact home, it includes all the essentials: a main floor primary bedroom and an open concept living area. The rear yard boasts your own inground pool, providing the perfect opportunity for a stay-at-home vacation all summer long. Youll be just steps away from a playground and a short walk to the sandy shores of Crystal Beach. Come take a look! (id:60569)
55 Steeplechase Drive
Hamilton, Ontario
RARELY Offered BUNGALOW in the Desirable Meadowlands! This Spacious 3 + 1 Bedroom, 2 Bath Home is Ideally located on a BEAUTIFUL street just minutes to Schools, Parks, Shops, Costco, Cinemas & Restaurants! QUICK Access to 403 & Linc. Lots of Space for Entertaining! Living Rm, Dining Rm, OVERSIZED Eat-In-Kitchen with a W/O to a covered Deck. Just steps to the BBQ. Kitchen area Opens up to the cozy Family Room with Gas Fireplace. The Primary Bedroom Features a Walk-In Closet & 4 Pc ENSUITE. Two more Main Level Bedrooms & 3Pc Main Bath. Laundry is Conveniently located at the Double Garage Entry Door. The Full X LARGE Basement Offers another 1,700 sq ft! Mostly UNfinished, it awaits your personal touches & design. Bsmt includes Rough Ins for 3rd Bath, Sump Pump, Cold Rm & NEW High Efficiency Furnace & A/C (2024). Parking for 6 Cars! Large 70'x 113' Corner Lot with a SPRINKLER System. This is a fantastic house just waiting for a Refresh! Built in 1996. (id:60569)
46 Moultrey Crescent
Halton Hills, Ontario
Stunning Fully Renovated Bungalow in the Heart of Georgetown!Welcome to 46 Moultrey Crescent, a quiet, family-friendly enclave in desirable Georgetown. This beautifully refinished bungalow has been gutted to the studs and thoughtfully rebuilt, offering modern comfort and style throughout.Boasting 3 spacious bedrooms on the main floor and a self-contained 1-bedroom basement apartment with a private separate entrance, this home is perfect for multigenerational living, rental income, or guest accommodations.The open-concept main level features luxury finishes, an elegant kitchen . Step outside to your massive pie-shaped backyard a rare find ideal for entertaining, gardening, or creating your own outdoor oasis.Located just minutes from shopping, excellent schools, parks, and transit, this home truly has it all. Don't miss this turn-key gem in a prime Georgetown location! (id:60569)
1101 - 55 Bloor Street E
Toronto, Ontario
A Must See !! Good Investement with Good Rental Income !! Unique Condo, Ideal For Rental Investement in Fast-Leased Condition with Rare Utility-All-Inclusive Unit. Current Market Rent at $3040 (Unit: $2800 + Parking: $150 + Locker: $90). Parking makes this Unit another Unique. Parking itself values $100k. 1 Bed + Den(Sunroom) + 1 Bath. It is 4pc Bathroom with shower booth, bathtub, toilet and sink. Lots Lights. Amazing Spacious And Efficient Structure for Rental Property. Bright Unit At Residences At 55 Bloor In The Heart Of Toronto at Prime Yonge And Bloor. This Building Has One Of The Best Walk Scores in The City with Lots of Amenities. Steps To Subway And Yorkville. Practical Layout, Laminate Floor Through-Out, Modern Kitchen W/Granite Counter Tops And Backsplash. Very Quite in the unit even with windows open. Condo Fees Include Heat, Hydro, A/C, Water, Very Rare 1 Parking Spot, 1 Locker. 24 Hours Concierge, Roof Top Deck With Bbq, Exercise Room, Sauna, Party Room, Boardroom/Meeting Room. N9 or N11 will be provided by the Tenant for your occupancy. (id:60569)
1106 - 50 Absolute Avenue
Mississauga, Ontario
Suite Area 965sqft + A Wrap-Around Balcony 295sqft W/ An Expansive And Encompassing View of The Cityscape Total 1,260sqft. The Suite Features One Of The Best Layout W/Literally Uninterrupted Open living Room Layout Without Structural Pillars in the Middle & Split Generous Sized Bedrooms, Uninterrupted & Designated Dining Area(6 Person), 4 Separate W/O To Panoramic Balcony,Generous Sized Separate Den w/A Wrap-Around Floor To Ceiling Windows Can Be 3rd Bedrm(8.20*8.10FT) Or Home Office or DRY BAR Overlooking City Night View, & BRIGHT OPEN PLAN DESIGN WITH ZERO WASTE OF LIVING SPACE!. State of Art 30,000 Sqft Amenities Incl. 24/7 Concierge, Guest Suites, Cardio Room, Indoor/Outdoor Pools, Basketball /Squash Court,Indoor Running Track, Movie Theatre, Games Room, Spa, Rooftop Terrace, Party Room(Billiard/Ping Pong), Business Centre & Library. Min To Public Transit & Highway Qew/403/401, & Go Station. (id:60569)
111 Powseland Crescent
Vaughan, Ontario
Rare End Unit Fully Loaded Premium Ravine Townhome Backing onto Conservation Land with Extra Deeded Parking Space. Incredible 3 Level 4 Storey Executive Home with Private Elevator + Rooftop Terrace. Overlooks Humber River, Ponds from Rear, and Community Parkette Front. 9 Ft Ceilings, Upgraded Kitchen with Premium Stainless-Steel Appliances and S/S Laundry Machines. Hardwood Throughout. High End Custom Built-In Closets, Custom Closet Organizers Throughout, Rooftop Patio with Water and Gas Line. Built-in Stone S/S BBQ on Deck, Power Awning, Customized Organized Garage. Surround Speakers. Storage Shed. Luxury Build by Dunpar Homes. Floor Plans and Feature List Available. Furnishings Negotiable. (id:60569)
3809 - 1 Yorkville Avenue E
Toronto, Ontario
Elevate your Lifestyle At no. 1 Yorkville! This stunning 1 Bed + Den condo perched on the 38rd floor, features an open-concept layout with 9-ft ceilings, floor-to-ceiling windows, and a private balcony showcasing breathtaking, unobstructed city views. The gourmet kitchen boasts high-end integrated appliances and sleek quartz counter tops, The spacious den is completed with a door, closet, and windows - perfect for use as a 2nd bedroom, home office, or guest space. Residents can indulge in world-class amenities, including a spa, outdoor pool, hot tub, hot & cold plunge pools, aqua massage, zen garden, cross fitness studio, gym, rooftop terrace entertainment areas with BBQ's, party room, rec & games room. Located steps from high-end boutiques, Michelin-starred restaurants, the Yonge & Bloor subway lines, PATH, University of Toronto, and so much more, this is your chance to live in the heart of it all. Act now - make No. 1 Yorkville your next home! (id:60569)
437 Seaton Drive
Oakville, Ontario
Set on a serene lot in the heart of Bronte West, 437 Seaton Drive is a beautifully maintained bungalow that blends timeless character with thoughtful modern updates. This 3-bedroom home features hardwood flooring, a finished basement, and elegant touches that create both warmth and functionality. The inviting living room showcases a stone-clad electric fireplace with integrated outlets ideal for your entertainment setup while the bright, well-equipped kitchen is perfect for even the most avid chef, enhanced by stylish pot lights and a seamless connection to the backyard. Step outside to a manicured garden, stone patio, and tranquil gardening pond, all framed by mature cedar hedges and a fully fenced yard for exceptional privacy. A detached garage with coach doors and 60-amp service adds versatility and curb appeal. Major updates include a new sump pump, a 6-year-old furnace, and an 8-year-old roof giving you peace of mind for years to come. Ideal for families, professionals, or downsizers or for those dreaming to build their own custom home on this generous lot. Live a peaceful lifestyle close to the lake, trails, and top-rated schools. Surrounded by Multi million dollar homes. A back entrance offers easy access to the backyard and to the lower level. (id:60569)
506 - 40 Halliford Place
Brampton, Ontario
Your dream home in the heart of the prestigious Bram East neighbourhood. Amazing 2 bedroom with 1.5 bathrooms. Modern kitchen with stainless steel appliances. this home offers a peaceful setting with accessible amenities including Claireville Conservation Area and the Gore Meadow Community Centre for gym, yoga, swimming, closets, public transit and closer to restaurants, shops, grocery stores. chance to own this beautiful home. (id:60569)
56 Amber Drive
Wasaga Beach, Ontario
This newly built detached home sitting on a good size lot backing onto a ravine offers a functional and open concept layout! Lots of living space and an open to above family room overlooking a huge kitchen. This home is approx. 3000 sq ft. Hardwood staircase with iron pickets leads you to 4 good size bedrooms. Primary bedroom has 2 walk in closets and a 5 pc ensuite. Jack and jill washroom between 2 bedrooms and an open sitting/office area on the 2nd floor. Hardwood floors throughout main floor including kitchen and carpet in all bedrooms. 200 Amp electrical panel! Lots of upgrades in this home from upgraded kitchen cabinetry to high end baseboards! Do not miss this opportunity to live in a spacious, airy and upgraded detached home sitting on a ravine lot. This home is being sold on assignment. (id:60569)
743 Broadview Avenue
Orillia, Ontario
Desirable Couchiching Point WATERFRONT All-Year Round 2+2 Raised Detached Bungalow on Premium Lot with 86' water frontage. **Over 2,500 Sq Ft Of Living Space. Custom Built In 1985 house Has Been Recently Renovated and Remodeled, Features Cathedral Ceilings, All New Flooring, 2 Walk-Outs To NEW Decks, Fully Finished Basement With Huge Family Room, Fireplace, 2 Bedrooms, Full Bathroom & Laundry, Numerous Skylights. **Endless Possibility Of Watersport And All-Year-Round Activities: Swimming, Fishing, Boating, Canoeing, Paddleboarding & Hiking. **Direct Access To The Trent Severn System And Easy Connection To Simcoe Lake. ** Located Close to Shopping, Parks, Restaurants, Sandy Beach & other Amenities of a nearby Orillia city. (id:60569)
23 - 100 Laguna Parkway
Ramara, Ontario
Introducing Marine Cove Villas, Canada's Venice, on Lake Simcoe, Lagoon City. This Stunning Property Offers a 'Boatominium'. A Magnificent 3-Story Waterfront Condo Complete With A Lower Level Walkout Private Deck & Boat Slip. Step Into This Sun-Drenched, Meticulously Maintained 3 Bedroom, 4 Bath Townhome Boasting A Modern Galley Kitchen With Quartz Counters & Sleek Laminate Flooring. Enjoy Stunning Western Water Views on the Large Spacious Deck. The Lower Level Den Overlooks The Water & Boat Slip. Embrace Year-Round Activities Such As Fishing, Boating, Swimming, Kayaking, Canoeing, Snowmobiling, Skating, Ice Fishing. Lagoon City Also Features 2 Private Beaches & Scenic Trails. The Community Centre Offers A Diverse Calendar of Functions & Activities. This Is Waterfront Living At Its Finest! (id:60569)
14 Poplar Crescent
Aurora, Ontario
Certainly! Here is a polished and upscale real estate listing that incorporates refined language and highlights the great location and professional-use potential of the main floor:Welcome to 111 Serenity Lane Where Comfort, Class & Location MeetStep into this rarely offered, impeccably maintained 3-storey corner end-unit freehold townhouse, and nestled on a serene cul-de-sac in the prestigious Aurora Highlands community. This sun-drenched 4-bedroom, 2-bathroom executive home offers over 1921 sqft of luxurious living space with an intelligent layout, ideal for families and professionals alike.Main Floor Versatility at Its Best The expansive ground-level family room, complete with a wet bar and separate walk-out to a private, fenced yard, can easily be transformed into a dedicated professional office, clinic, or studio space ideal for those seeking a work-from-home solution with private client access.Notable Features Include: Soaring ceilings and abundant windows that flood the home with natural light, Rich hardwood floors, custom pot lights, and elegant hardwood staircaseGourmet kitchen boasting ceramic countertops, backsplash, stainless steel appliances, pantry & extensive cabinetry, new modern black-framed windows throughout for a sleek contemporary aestheticNo rear neighbours property backs onto a tranquil parkette for ultimate privacy, spacious upper-level bedrooms ideal for growing families or guest suitesWorry-Free Living Low-maintenance lifestyle includes: Waste disposal, snow removal, professional landscapingBuilding insurance (including exterior garage doors, railings & windows all recently replaced), Ample visitor parking just steps away. Childrens playground nearby for growing families.Unbeatable Location Enjoy the convenience of urban living with the peace and charm of the suburbs: Steps to transit, schools, parks, and green space across the street from a bustling plaza featuring Metro, LCBO, dining, and more! Roof-2019!!! (id:60569)
11 Cranborne Chase
Whitchurch-Stouffville, Ontario
Nestled in Exclusive and luxury Community *Rare 241' Frontage!! *Circular Driveway *Original owner is Builder! *Custom Workmanship Thru-Out W/ The Finest In Top Quality Materials & Best layout *Over 8000 Sqft Of Living Space *Impressive Stone Exterior *Spacious Foyer *10Ft Ceiling *Custom Waffle Ceiling in Fam Rm *Coffered Ceiling in Dining & living Rm * Arched Windows*Pot Lights *8"Baseboards *12" Crown Mouldings *Porcelain Tile & Solid Oak Brazilian Hardwood Floors Thru-Out *Custom Gourmet Maple Kitchen w/Stone B/Splash *Granite Countertops *Generous Granite Centre Island * Even Granite Dining Table *2 Italia Classic Stone Fireplaces *2 Heat recovery ventilator *Back Up Generator *Prof. Fin Bsmt W/Kitchen *3Pc Bath W/Steam Shower *Above Grade Windows *Basement Spacious & bright with 9'6" Ceiling! * Lrg Covered Porch w/Nature Stone Walkway,*Serene Views Of The Lush Backyard Gardens. *Oversize 4+1 insulated Garages W/ Loft. This Is The House Just You've Been Waiting For! * A Quick Walk or Bike to Famous Trails of the Regional Forests.* Minutes To Golf Club & All Amenities. *20+ cars parking space (id:60569)
309 Jaybell Grove
Toronto, Ontario
Prime West Rouge Lakeside Community: Sprawling Ranch Bungalow Nestled on a Premium 60' x 125' Pool-Size lot with Amazing Lush Garden Privacy. Longtime Owners have Lovingly Upgraded & Maintained this Family Home! Recently Renovated Kitchen, well designed with built-In features and overlooks this Gorgeous Perennial Garden Oasis. Three main bedrooms including King-Size Primary! Open Living & Dining Space has a Woodburning Fireplace with Electric Insert, and Quality Hardwood Flooring. Separate Entrance to the Basement with a Huge Recreation Room with Woodburning Fireplace & Gas Insert and Above Grade Windows, Storage & Utility Room, 2PC Bath & Laundry! Double driveway parks 6 cars + single garage with workshop. This is a Brick Bungalow similar to neighbouring properties. This white aluminum siding was added years ago simply as a personal preference. There is brick underneath the siding. Stroll to Excellent Schools, Rouge River & Beach, National Park, Waterfront Trails along the Lake. Quick access to TTC buses, Go Train & 401 for easy commuting! ** Home Inspection Report available via email ** (id:60569)
444 Roxton Road
Toronto, Ontario
Nestled In Elegance And Thoughtful Craftsmanship, This 4,200 Square Foot Home Seamlessly Blends Modern Luxury With Timeless Charm. Designed With Both Functionality And Aesthetic Appeal In Mind, It Welcomes You With An Open Concept Layout, Soaring Ceilings, And A Warm, Inviting Ambiance That Fills Every Space. Every Inch Reflects A Masterful Balance Of Artistry And Practicality, With Carefully Orchestrated Proportions, Flowing Transitions, And Intuitive Spatial Design Creating Effortless Harmony Between Form And Function. Though Compact, The Kitchen Is A Beautifully Efficient Space, Crafted With Precision And Elegance, Featuring Thoughtful Storage, Premium Finishes, And A Smart Layout That Maximizes Every Inch. The Private Retreat Offers A Serene Escape With A Peaceful Bedroom, A Well Appointed Ensuite, And Ample Storage That Marries Style And Convenience. Additional Rooms Offer Versatility For Guests, Creativity, Or A Home Office. Outdoor Living Is Just As Inviting, From The Welcoming Front Patio To A Cozy Back Deck Surrounded By Lush Landscaping And Tranquility. And That Is Not All: A Stunning, Fully Self Contained 1,200 Square Foot Two Storey Laneway Home At The Rear Adds A Flexible, High Value Bonus. The Lower Level Offers A Spacious, Secure Garage With Excellent Storage, While The Upper Level Features A Bright One Bedroom Suite With Its Own Kitchen, Bathroom, And Living Area, Ideal For Multi Generational Living, Guest Use, Private Work Space, Or Income Potential. With Its Own Entrance And Contemporary Design, This Laneway Home Is The Ultimate Complement To An Already Remarkable Property. A Rare Blend Of Visionary Design And Livable Luxury, This Home Is A True Masterpiece Where Every Detail Has Been Thoughtfully Composed To Elevate Daily Living Into Something Truly Exceptional. (id:60569)
4326 Ellis Street
Niagara Falls, Ontario
NICELY APPOINTED TWO STOREY LEGAL DULPEX RENOVATED WITH STYLE. LOCATED STEPS FROM THE NIAGARA RIVER PARKWAY. MOMENTS AWAY FROM NIAGARA'S TOURIST AREA AS WELL AS DOWNTOWN AND THE UNIVERSITY OF NIAGARA FALLS. ALL COMPLETED WITHIN THE PAST FOUR YEARS INCLUDE ROOF SHINGLES, SFE, WINDOWS AND BLINDS, DOORS , SIDING, FURNACE, A/C , WIRING, KITCHENS, BATHROOMS, FRESH PAINT AND FLOORING THROUGHOUT. COMPLETE WITH AN OVERSIZED(32'X19') BLOCK CONSTRUCTED GARAGE , FULLY FENCED BACK YARD, DECK AND GARDEN SHED. THE MAIN FLOOR FEATURES 9FT CEILINGS AND A MUD ROOM WITH HEATED FLOOR. THE DINING ROOM CAN EASILY BE USED AS A SECOND BEDROOM IF REQUIRED. THE UPPER UNIT IS WELL LAID OUT WITH A SPACIOUS BATHROOM AND STORAGE. CHOICES TO SHARE THE ENTIRE HOME WITH YOUR FAMILY OR RENT ONE OR BOTH UNITS. THERE ARE SEPARATE HYDRO METERS . BOTH PANELS AND METERS ARE NEW . DON'T MISS THIS OPPORTUNITY. BOOK YOUR APPOINTMENT TODAY (id:60569)
4030 Mountainview Road
Beamsville, Ontario
HILLSIDE HAVEN ON NEARLY 2 ACRES! Spacious, Custom-Built Bungalow in the style of “Mid Century Modern” design! Beautifully updated in recent years. Built for Major Captain Lambert, who managed a shipping company. He chose to build this home on this property for the spectacular sunrises and unobstructed views overlooking vineyards and Lake Ontario, and named it “Topsides”. Located on Niagara’s Bench on scenic Mountainview Road, home to some of Niagara’s top wineries. The front terraced patios and long covered verandah offers extraordinary views and a front row seat to the stunning hillside views. Upon entering the home, you are struck by the dramatic open design with custom gourmet kitchen with extra long island, kitchen appliances, granite counters, abundant cabinetry. The kitchen is open to the great room with vaulted, beamed ceiling, large stone woodburning fireplace, two oversized bay windows to take in the views. Main floor family room open to kitchen. Main floor laundry with washer/dryer, and updated baths. Hardwood floors on main level. OTHER FEATURES INCLUDE: New full septic system in May 2025, new large paved driveway 2022, new roof shingles 2020, Armour stone patios and steps 2022, outdoor lighting 2023, C/Air, windows replaced, hot tub, upgraded electrical panel. The moment you arrive at this home and onto the long-paved driveway, you feel you are at a very special place, wanting to make “Topsides” your home! (id:60569)
14 Twin Court
Hamilton, Ontario
Location, Location, Location! There are few Court Locations on the Hamilton Mountain like this one. Quiet and Close to schools, parks and shopping (grocery stores and Limeridge Mall) and the Lincoln Alexander Parkway is minutes away for commuters. Welcome to 14 Twin Court. Spotless and Well Maintained 3+1 Bedrooms, 3.5 Baths, Fully Finished Detached Home with its Generously Sized Rooms, Tasteful Decorating and Beautifully Landscaped Property. Original Owners. A True Turn Key Home. Furnace (2022), A/C (2020), Roof (2016), Kitchen (2019 & 2009), 2nd Floor Bathrooms (2015), All Windows replaced. 4 Car Driveway and 1.5 Car Garage with Inside Entry. Large Main Floor Laundry Room with Side Door Entrance. Beautiful Double Doors light up the Front Entrance Foyer. Living Room and Dining Room can be interchange to suit your lifestyle. Bathrooms on All levels (Including Ensuite). Fireplace Cleaned & Inspected every 2 years. Pot Lights, Crown Moulding, Central Vac & Alarm. Enjoy a Fantastic Landscaped and Entertaining Backyard with Deck, Gazebo and Interlock Patio Area. RSA. (id:60569)
4170 Credit Pointe Drive
Mississauga, Ontario
Fully Renovated Home in Credit Pointe! Located in the prestigious Credit Pointe neighborhood, just steps from the Credit River, parks, trails, and tennis courts, this stunning home has been updated throughout with new floors, kitchen, bathrooms, and brand-new appliances. The brand-new designer kitchen features quartz countertops, stylish cabinetry, stainless steel appliances, and an oversized patio door leading to the backyard. Natural light floods the home, highlighting the floors and modern finishes. The upper level offers three spacious bedrooms, including a large primary suite with a walk-in closet, while the finished lower level includes a rec room, second full bath, laundry area, and a small bar/kitchenette with a side entrance—offering the potential to create a granny or in-law suite. Enjoy outdoor living on the new deck, and the sitting area under the gazebo set on a large pie-shaped lot with two large sheds. The home also features modern feature walls along with a new fireplace in the basement, a new AC unit, and a large attached double garage. Conveniently located near top-rated schools, shopping, hospitals, public transit, and highways, this move-in-ready home is a must-see! (id:60569)
189 Ross Street
Welland, Ontario
Renovated And Move-In Ready! This Charming, Single-Family Corner Lot Home Has Great Natural Light Flowing Throughout The Main Floor And Upper Bedrooms. Welcome The Morning Sunrise From Your Front, Covered Porch Overlooking Your Garden. This 3 Bedroom Home Is Ideally Situated Near The Welland Canal And Merritt Island Park, With Close Proximity To Schools, Walking Distance To Welland Child Care Centre, A Neighbourhood Park, Downtown And The Welland Bus Terminal. The Large Unfinished Basement Lends Itself To Ample Storage Space, A Play Area Or A Games Room - Use Your Imagination! (id:60569)
1833 Mersea Road E
Leamington, Ontario
Attention Investors Land Value Opportunity!This property is being sold for land value only and in as-is, where-is condition, offering incredible investment potential. Whether you're planning to rebuild, develop, or create a rental income setup, this is your chance to capitalize on a unique opportunity.Situated on a lot surrounded by open farmland, it provides ultimate privacy and a serene, rural setting. Don't miss out endless potential awaits! (id:60569)
750 Richmond Street
London East, Ontario
Be your own Boss by owning this wonderful franchise or having your own business concept.Nestled in the heart of Downtown with high visibility,located at the very busy intersection with over 35000 cars passing by daily.Close to Western university, St Joseph hospital,Victoria park and steps to Public transit,this location has a great sales and been serving london for over so many years.Low Monthly rent and TMI.Continue with the same franchise or bring other cuisine such as Pizza, Thai,Hakka,Italian,Indian,this busy location is a good fit for all.-------Please, do not go direct or talk to employees----------- (id:60569)
34 - 1070 Stone Church Road E
Hamilton, Ontario
MOTIVATED SELLER! Exceptional opportunity to own a top-performing EWYN Weight Loss Studio in Hamilton! This well-established, turnkey franchise has a strong local reputation, winning the Readers Choice Award two years in a row. Located in the booming $30B+ weight loss industry, it offers strong growth potential, low overhead, and a fixed franchise fee of just $175/week + tax. Seller is motivated and retiring price reduced for a quick sale. Ideal for an entrepreneur passionate about health and wellness. Step into a profitable business with a loyal client base and proven success! (id:60569)
676 Galloway Crescent
Mississauga, Ontario
Detached Home in the Heart of Mississauga. With 3 bedrooms 2 and 1/2 washrooms. Laundry room on the main floor. A lovely very large Spacious Sunroom and large backyard area. Roof and shingles done from Home Depot in 2023. Freshly Painted Main Floor, New Pot-lights in Living Room and Kitchen. This home is in the Highly Sought After Hurontario Area! It is located near shopping centers, Top-Rated schools, and parks. Convenient access to major highways including the 403, 401 and QEW. Minutes from Square One Shopping Centre, restaurants, movie theatres, Living Arts Centre, Heartland Town Centre, Go Transit, Sheridan College and bus stations. Yet nestled in a quiet family-oriented Neighborhood. This is a very cosey and welcoming home! (id:60569)
751 Candlestick Circle
Mississauga, Ontario
Location, Location, Location! This beautiful large end unit townhome (2,357 Sq.ft. from Geo Warehouse) is sitting in a popular Hurontario neighborhood, featuring a sunny welcoming double-door entrance, newer wood floors, and a newer kitchen with lots of custom-built-in cabinets and quartz countertops that overlook the living room. The main floor includes a family room/bedroom with a 2-piece washroom door to the garage & Fully Fenced Yard. Amazing-sized bedrooms, including the master bedroom with a sitting area, walk-in closet, and a 4-piece ensuite with a quartz countertop cabinet. The house is within walking distance to high & primary schools, shopping centers, parks, and the new LRT train (under construction). Convenient access to Highway 401, 403, 407, and QEW. Snow Removal & Garbage Collection monthly Fee $105. (id:60569)
12 Cobblehill Road
Halton Hills, Ontario
A great summer opportunity has arrived. Welcome to 12 Cobblehill Road. This centrally located property offers a great backyard for summer nights with friends and family. The back patio couples perfectly with the covered hot tub(2020) that can be used year round. The backyard offers a low maintenance option with astro turf and hardscaping that will surely elevate your relaxation and enjoyment while entertaining in the backyard or just having that morning coffee. The kitchen and dining offer a great open concept layout for cooking & dining together. The home offers a new worry free roof(2024) and Leaf Guard Filters(2023), New Magic Windows installed throughout the home(2024) with a 50 year warranty. Keep cool in the summer with the central air (2020). Updated kitchen (2017) with Maplewood cabinetry as well as plenty of opulent counterspace and stainless steel range and matching appliances on the upper level. The lower level offers a kitchenette, rec room and a separate bedroom, with the convenience of a separate entrance topped off with a great upgraded 3pc washroom with a stylish geometric tiled shower. This home provides for the in-law suite capable home you have been looking for. Located near Prospect park and Fairy lake, Go train station for stress free commuting and downtown shopping amenities. Come out to see it in person and unlock your summer fun. (id:60569)
7 Rosset Valley Court
Halton Hills, Ontario
Nestled in a safe and quiet cul-de-sac, this beautiful 4-bedroom, 2.5-bath, 2-storey family home offers the perfect blend of comfort, charm, and community. Located near top-rated schools, its an ideal setting to raise you family. Imagine the kids riding their bikes or playing a pickup game of hockey in the court, while friendly neighbours wave hello! Step inside to discover a spacious layout with an open-concept eat-in kitchen and family room leading you to a covered deck, perfect for everyday living and entertaining. The walk-out basement opens to a covered patio and your own private oasis: a lush, landscaped backyard with firepit, the perfect spot to unwind as the sun sets. Parking is a breeze with an attached garage and a wide driveway without a sidewalk which was newly re-sealed on May 9th, that can accommodate six vehicles. This home is not just a place to live, its where memories are made. Just Minutes from Georgetown GO and steps from downtown, you'll enjoy the best of both worlds: small-town charm and big-city convenience. Explore nearby Silver Creek Conservation Area, Cedarvale Park, and countless outdoor adventures from hiking to kayaking. Love local? Don't miss events at the Fairgrounds, or stroll through historic Main Street for unique shops, cozy cafés, and popular favourites like the Copper Kettle and Heathers Bakery. Come see why Georgetown is one of the GTAs most sought-after communities and why 7 Rosset Valley could be your forever home!!!! (id:60569)
13175 15 Side Road
Halton Hills, Ontario
Renovated Bungalow on a Huge Lot with Tons of Parking & Entertaining Space. Welcome to this beautifully updated bungalow nestled on a massive 120 x 150 lotoffering space, privacy, and flexibility for a variety of lifestyles. With 3 + 2 bedrooms and 2.5 bathrooms, this home is perfect for families, downsizers, or anyone looking for a move-in-ready property with room to grow. Step inside and youll find a spacious, modern kitchen with a moveable island, plenty of cabinetry, and an open yet functional layout ideal for both everyday living and entertaining. The finished basement offers extra living space and a separate area perfect for guests, a home office, or a rec room. One of the standout features is the large enclosed porch, flooded with natural lighta warm, inviting space thats perfect for entertaining year-round, enjoying morning coffee, or hosting friends and family. The home also boasts two driveways and ample parking, making it perfect for multi-vehicle households or visitors. Whether you're hosting gatherings inside or enjoying the expansive yard outside, this property offers the ideal blend of comfort and practicality. Turn the key and step into a home where style, comfort, and space come together in perfect harmony. Opportunities like this dont come oftencome see it for yourself before its gone! (id:60569)
56 Marni Lane
Springwater, Ontario
Experience the perfect blend of quality and sophistication in this stunning 4-bedroom, 5-bathroom custom-built bungalow, set on a serene 1.3-acre lot. Surrounded by fine homes, this almost-new property showcases exceptional craftsmanship and attention to detail. The thoughtfully designed open-concept layout flows effortlessly, featuring living and dining spaces that extend to a covered lanai overlooking a private, forested backyard. The kitchen boasts a quartz backsplash and countertops, a spacious 10' island, and a gas range with a double oven. Step into the inviting foyer and marvel at the 15' vaulted ceiling that spans the living room and kitchen. Highlights include a cozy gas fireplace, elegant shiplap accents, and white oak engineered hardwood flooring. The main floor also offers a convenient laundry room, a mudroom with garage access, and a luxurious primary suite complete with a walk-out, spa-like ensuite with heated floors, a curbless walk-in shower, a deep soaker tub, and an expansive walk-in closet. The finished lower level adds even more appeal with 9' ceilings, a kitchen bar, a gym, a spacious rec room, and an additional bedroom and two baths. This home truly has it all: style, comfort, and space to entertain. **EXTRAS** Hot water tank - owned (id:60569)
85 Majestic Drive
Markham, Ontario
Welcome to this sun-filled, 4-bedroom detached home on a premium wide corner lot in the heart of highly sought-after Berczy Village. This well-maintained home features a functional open-concept layout with spacious living and dining areas, and a bright eat-in kitchen that walks out to a large backyard deck perfect for outdoor entertaining.Upstairs, you'll find four generously sized bedrooms, including a primary suite with a walk-in closet and private ensuite. Enjoy quiet mornings on the covered front porch, and the convenience of an attached 2-car garage with direct access to the home.Located within the boundaries of top-ranked schools, including Pierre Elliott Trudeau High School, Bur Oak Secondary School, Castlemore Public School, and St. Augustine Catholic High School. Just steps to YRT bus stops with direct connections to Finch Express and GO Transit, and close to parks, trails, and everyday amenities this is the perfect family home in one of Markham's most desirable communities. (id:60569)
22 - 8750 Jane Street
Vaughan, Ontario
Spacious 2,000 sq. ft. commercial unit with a finished 700 sq. ft. mezzanine, providing additional functional space. This unit features high ceilings and an open layout, allowing for flexibility across various commercial uses. Located in a prime Vaughan location with easy access to Hwy 400, 407, and just minutes from Vaughan Mills, restaurants, retail stores, and other amenities. Great opportunity for businesses or investors seeking a well-connected commercial space. (id:60569)
61 Hill Crescent
Toronto, Ontario
Incredible Opportunity To Own A One-Of-A-Kind Property! Discover the Unparalleled "Lakefront" Lifestyle at 61 Hill Crescent, the Most Coveted Address in the Bluffs! This Stunning Ranch Bungalow is Perfectly Positioned on a Magnificent 100 X 220-foot Lot, Offering Breathtaking, Unobstructed Lake Views All Year Round. With an Elegant Circular Driveway, a Spacious Double-car Garage, and Two Convenient Entrances, One Through the Main Door and Another Through the Mudroom, This Property Seamlessly Combines Style and Functionality. Step Inside an Expansive, Exquisite Living Space Featuring Meticulously Crafted Custom Finishes That Exude Peace and Tranquility. The Open-concept Main Floor is Designed for Effortless, Everyday Living. Imagine Unwinding in the Sunroom, a True Gem Where You Can Soak in Spectacular Sunsets and Embrace the Beauty of Nature, Surrounded by Vibrant Wildlife, Mature Trees, and the Stunning Vistas of Lake Ontario. The Thoughtfully Arranged Three Bedrooms, Located on One Side of the Home, Provide an Oasis of Privacy. The Fully Finished Basement Also Opens Up Even More Possibilities for Your Dream Living Space. This Exceptional Residence Invites You to Experience the Ultimate Lifestyle on Hill Crescent. (id:60569)
1905 - 25 Mcmahon Drive
Toronto, Ontario
Welcome to this elegant sky-high retreat a stunning 2-bedroom, 2-bathroom condo offering breathtaking views and elevated living in the heart of Bayview Village. With almost 800 sqft of thoughtfully designed interior space plus a spacious 168 sqft balcony, this sun-filled corner unit features floor-to-ceiling windows, sleek modern finishes, and a functional open-concept layout. Enjoy morning coffee or evening sunsets with unobstructed views. Includes one parking space and access to world-class building amenities. Just steps to subway, parks, shops, and restaurants this is urban living at its finest! (id:60569)
311 - 32 Davenport Road
Toronto, Ontario
Experience refined living in one of Toronto's most exclusive neighborhoods. Situated across from the Four Seasons and just steps to Bloor Street, Yorkville Village, world-class shopping, fine dining, Whole Foods, and the subway, this elegant 2-bedroom + den, 2-bathroom corner suite offers over 900 sq ft of sophisticated space.Bathed in natural light, the open-concept layout features 9-foot ceilings, sleek hardwood floors, and floor-to-ceiling windows with stunning north east city views. The designer kitchen is a showstopper, complete with modern cabinetry, integrated Miele appliances, and a stylish vibe ideal for both casual meals and entertaining.The spacious den offers flexibility for a home office or reading nook, while the serene primary suite includes generous closet space and a spa-inspired ensuite.Enjoy hotel-style amenities including a rooftop terrace with BBQs, plunge pool, elegant party room/club lounge, yoga studio, fitness centre, and 24-hour concierge & security.Live at the crossroads of luxury and convenience welcome to Yorkville living at its finest! (id:60569)
1113 - 88 Blue Jays Way
Toronto, Ontario
Discover an Unparalleled Opportunity to Reside at One of Toronto's Most Coveted Addresses in the Heart of Downtown. Bisha Hotel And Residences Sets A New Benchmark For Sophisticated Urban Living, Blending Elegant Private Residences With A Boutique Hotel Ambience. This Stunning Unit Boasts 9-Foot Ceilings, A Sleek Contemporary Kitchen With Natural Stone Counter tops And Back splash, And Top-Tier Integrated Appliances. Step Outside, And Everything Toronto Offers Is At Your Doorstep World-Class Transit, Vibrant Restaurants, Buzzing Nightlife, Rogers Centre, and TIFF Festivities. Embrace The Ultimate In City Living With Endless Lifestyle Perks. Residents Revel In The Exclusive "Bisha Lifestyle," Featuring Access To A Breathtaking 44th-Floor Patio, Dining At Kost Restaurant, The Acclaimed First Venture By Iron Chef Contestant Akira Back, And The Chic Mister C Hotel Lobby Bar. Enjoy A 15% Discount At French made Cafe, With Valet Parking And Dry Cleaning Available At An Additional Cost. No Airbnb Permitted This Is Your Private Urban Oasis. Perfect For Those Seeking Luxury, Convenience, And A Dynamic Downtown Experience! (id:60569)
305 Victoria Street
Niagara-On-The-Lake, Ontario
Cross the old stone threshold into a warm, formal foyer and discover the inviting character of this solid brick 1.5-storey Arts-and-Crafts style home in the heart of Niagara-on-the-Lake's historic "Old Town". Full of charm and possibility, this property is perfect for families, investors, or anyone dreaming of a personal residence, B&B, or short-term rental in one of the regions most desirable neighbourhoods. Bright and spacious, the home offers four bedrooms (two on the main floor, two upstairs), a main floor powder room, and a large second-floor 4-piece bath. The main level features a generous eat-in kitchen, formal dining room, and elegant living room with original hearth and gas fireplace. Traditional details like wide pine plank flooring, thick hardwood trim, and panelled doors pair beautifully with modern updates: vinyl double-glazed windows (2011), forced air heat (2025), and central air (2022). Enjoy coffee on the deep, covered front porch or entertain on the peaceful rear deck. The yard offers space for a garden or quiet retreat. Immerse yourself in the best of Niagara food and wine culture, only a short walk to downtowns Shaw Festival Theatre, award-winning restaurants, pubs and the Golf Club, or wind our way down the sidewalks under old-growth trees to The Commons, an enormous historic site with an off-leash dog path and the beautiful Paradise Grove woodland near Fort George and the Niagara River. Ample unpaid street parking at the side (on Gage St.); permitted parking at the front (on Victoria St.). (id:60569)
12 - 3241 Montrose Road
Niagara Falls, Ontario
A rare opportunity, in the small quiet enclave of Burnfield Lane! An immaculately maintained bungalow townhome with attached garage in a prestige location, convenient to all shopping and services with easy access to all major transportation routes. Enjoy convenient and spacious main floor living that opens beautifully to a large new deck surrounded by mature landscaping and trees. At the end of the day you will be happy to retire to this comfortable and inviting primary bedroom suite with 3 pc. ensuite bath. The second bedroom or den has easy access to the 4pc. main bath. You will never feel short of space in this condo, especially if you like to entertain. The bonus is an extra large finished family room and dining space in lower level that includes a full kitchen and a 3 pc. bath, just perfect for hosting any occasion for family and friends. (id:60569)
56282 Heritage Line
Straffordville, Ontario
Welcome to 56282 Heritage Line—a striking semi-detached home in Straffordville, designed with a California-inspired aesthetic that offers incredible flexibility. This unique property can be easily adapted into two separate units, featuring upper and lower levels with independent entrances and dedicated hydro panels. Sleek black-trimmed windows and a full-length glass door open into a stylish foyer that sets the tone for modern sophistication. Inside, the main living areas boast durable vinyl plank flooring, creating a seamless flow in the open-concept layout. The family room connects effortlessly to the dining space and chic kitchen, which showcases floor-to-ceiling white cabinetry, quartz countertops, a tasteful grey subway-tile backsplash, and a spacious island with pendant lighting perfect for breakfast bar seating. The kitchen also opens onto a raised deck, an ideal spot for outdoor gatherings and relaxation. The upper level offers three generously sized bedrooms with plush, luxurious carpeting, a 4-piece bathroom, and a convenient laundry room. The primary bedroom serves as a true retreat, featuring a large window, a walk-in closet, and ensuite bathroom. Additionally, the unfinished basement presents an exciting opportunity to create a fully separate living space its own entrance and already separated hydro panels Outside, enjoy a raised deck overlooking a spacious, fully fenced yard—a blank slate for your landscaping ideas. Explore the endless possibilities this versatile property offers! (id:60569)
22 Bates Avenue
Hamilton, Ontario
Welcome to 22 Bates Ave, a stunning and spacious home nestled in the highly desirable Summit Park community on Stoney Creek Mountain. This beautifully maintained property features 3 large bedrooms, each with its own walk-in closet—perfect for comfortable family living. The main level boasts a solid oak staircase, a warm gas fireplace, and plenty of natural light throughout the open-concept layout. Enjoy the convenience of a built-in microwave, improved designs, and several appliances that elevate both style and functionality. The home offers a double car garage, providing ample parking and storage, and a lovely backyard ideal for entertaining or relaxing. A separate entrance to the fully finished basement offers incredible potential for an in-law suite setup—perfect for extended family or additional space. Located close to schools, parks, shopping, highways, and bus stops, this home is ideally situated for families and commuters alike. Show! Don’t miss your opportunity to live in one of the area’s most sought-after neighborhoods. RSA. (id:60569)
815 Sobeski Avenue
Woodstock, Ontario
Welcome to 815 Sobeski Avenue, Woodstock, Stunning Brick Home in the Heart of Havelock Corners. Discover this exceptional fully brick, corner-lot residence in the highly desirable Havelock Corners community of Woodstock. Built by the Kingsmen Group, this home offers over 2,600 sq ft of thoughtfully designed, contemporary living space, ideal for families of all sizes including multi-generational households. The main level features an open-concept layout with a spacious living and dining area, ideal for everyday living and entertaining. The chef-inspired kitchen is the heart of the home, boasting an oversized quartz island, modern cabinetry, and premium finishes perfect for hosting gatherings or enjoying family meals. Upstairs, you'll find four generously sized bedrooms and three well-appointed bathrooms, including a luxurious primary suite with a walk-in closet and private ensuite. A versatile second-floor family room with a walk-out balcony provides additional space to relax, work, or entertain. Enjoy the added convenience of second-floor laundry. Bonus Feature: The home includes a separate entrance to the basement through the garage, offering excellent future potential for an in-law suite or rental unit (subject to municipal approvals and zoning requirements). Step outside to the deck and backyard, where you can create your own outdoor oasis. This corner lot provides additional privacy and space for outdoor enjoyment. Minutes to Highway 401 and Highway 403 ideal for commuters. Close to Kingsmen Square and major retail amenities. Walking distance to the scenic Pittock Conservation Area and Thames River trails perfect for outdoor enthusiasts. Near places of worship, including the Gurudwara Sahib Sikh Temple. Located in a growing, family-friendly community with parks, schools, and green spaces nearby. This home is the perfect blend of modern design, quality craftsmanship, and community living. Don't miss your opportunity to call this beautiful house your home. (id:60569)
4 Black Friars Road
St. Catharines, Ontario
Beautiful 4 level side-split w/garage - located in preferred St. Catharine's area - near all amenities, Lake Ontarios Spring Garden Park, Port Weller, Welland Canal Lock 1, Niagaras Wineries & QEW. Sit. on 63.50x174.93 lot introducing 1631sf living space ftrs updated cherry kitchen'13 sporting granite counters, tile back-splash & SS appliances, dining room incs garden door WO to 224sf deck w/wood gazebo, 24ft OG pool'24, 10x10 building w/conc. floor & hydro, 9x9 shed & water feature secluded w/hedge row & perennial gardens, living room w/FP. Upper level incs 3 bedrooms, 4pc bath & hallway. Spacious family room highlights mid-level incs 4th bedroom, 3pc bath & rear yard WO. Lowest floor houses laundry station, utility room, cold room & 2nd family room. Extras -heat pump'24, roof'07, windows'15, n/g furnace'15, AC'13 & paved double drive. (id:60569)
Lot 56 & 57 Country Rd 25
Trent Hills, Ontario
Discover the charm of rural living just 3 minutes from the heart of Warkworth with this scenic lot. Lot 56 & 57 (2.38 acres). The land features dense forest and brush, offering privacy and a natural setting perfect for a retreat or custom home build. Hydro is available at the road. Looking for flexibility? Purchase 1 or all 3 ideal for building your dream home now with room to expand later, or to invest in the growing Trent Hills region. Located in the picturesque heritage village of Warkworth, you'll enjoy a vibrant and welcoming community with restaurants, boutique shops, an art gallery, LCBO, European bakery, bank, drug store, variety store, farm supply store, parks, and a beautiful conservation area. Places of worship and year-round community events including the Maple Syrup Festival, Lilac Festival, Fun Fair, dances, arts and crafts, bingo, and more make this an ideal place to call home. Groceries and additional amenities are just a 15-minute drive away in nearby Hastings. 21 minute drive to 401. Whether you're dreaming of a peaceful country retreat, building your forever home, or securing land in a charming and active community, Lots 56 offers incredible potential. Combined Totals (approximate):Lots 55 + 56 = 1.14 + 1.21 = 2.35 acres Lots 56 + 57 = 1.21 + 1.17 = 2.38 acres All three (Lots 55, 56 & 57) = 3.52 acres (id:60569)
70 Dewberry Drive
Kitchener, Ontario
Experience modern townhome living at its finest in this newly constructed residence located in Kitchener's thriving community. Built in 2022, this stylish townhome boasts three bedrooms and three bathrooms, including a ensuite and a convenient walk-in closet in the master bedroom. The open-concept layout is perfect for both everyday living and entertaining, featuring a sleek kitchen with Stainless Steel appliances, a spacious living area with abundant natural light. Enjoy access to nearby amenities, parks, and transportation routes. Whether you're a family looking for comfort and convenience or an investor seeking a prime property, this townhome offers modern elegance and a superb location in Kitchener's newest community. (id:60569)


