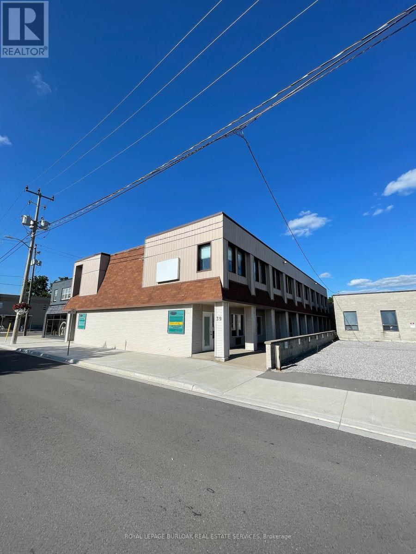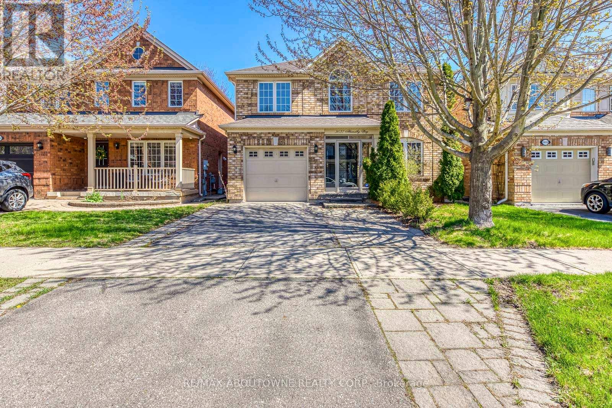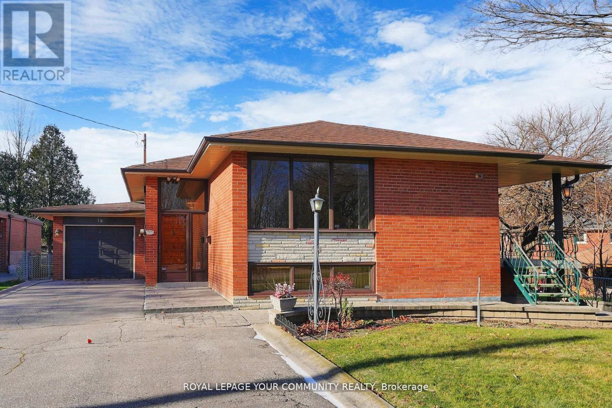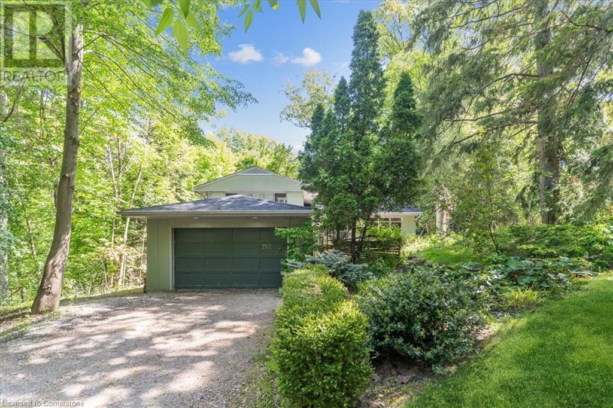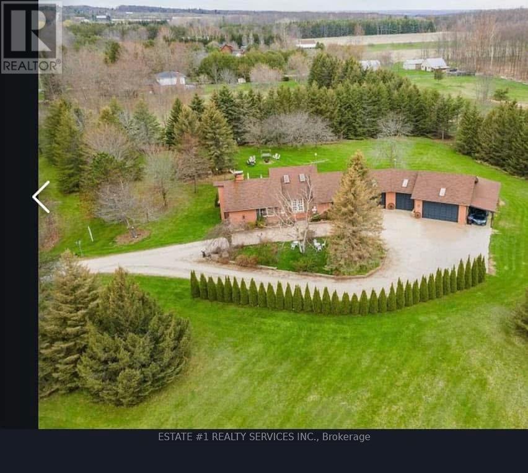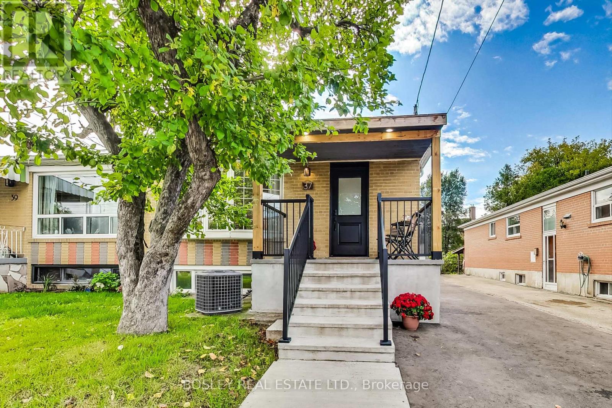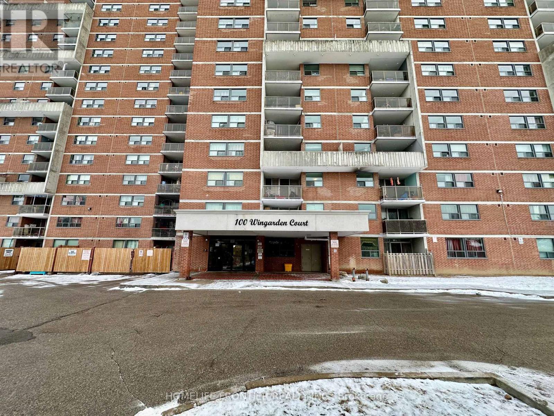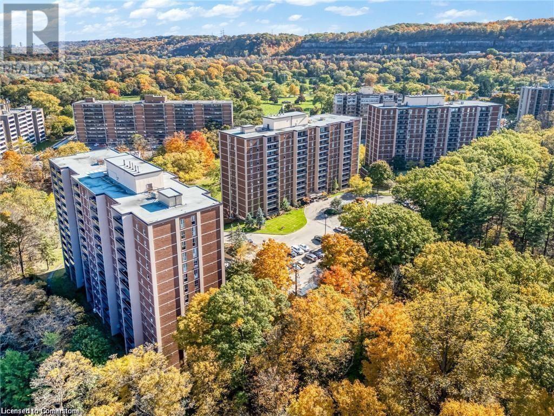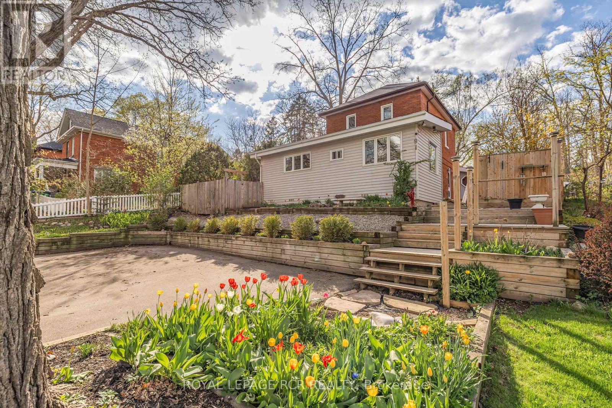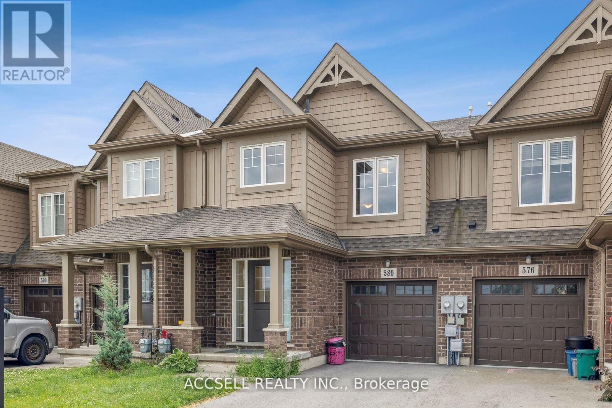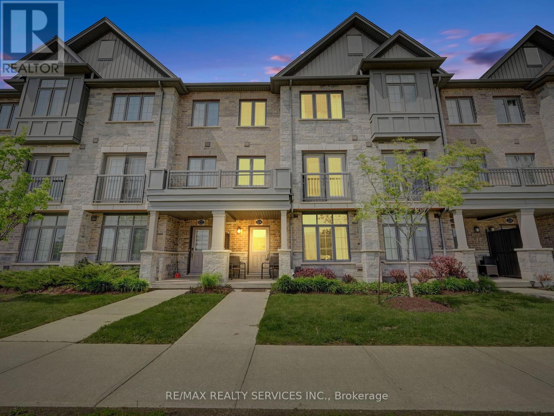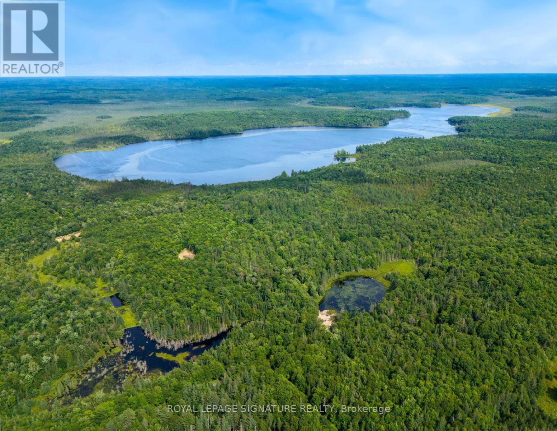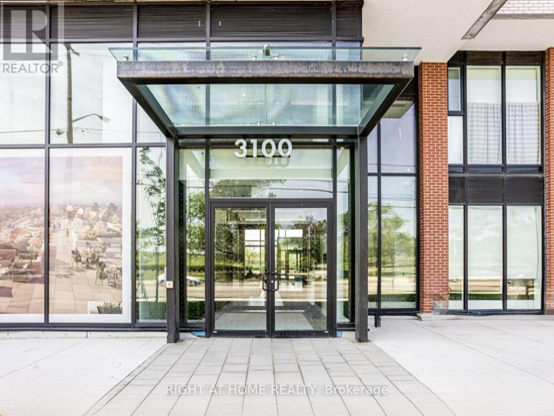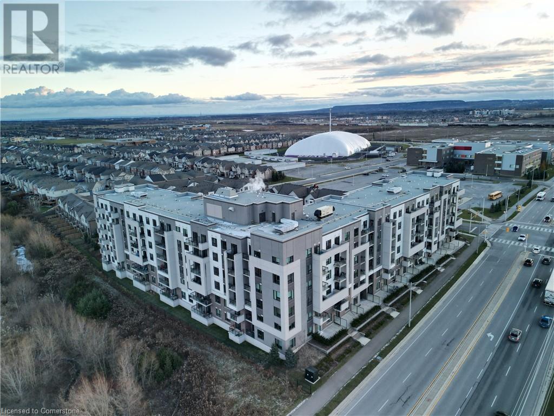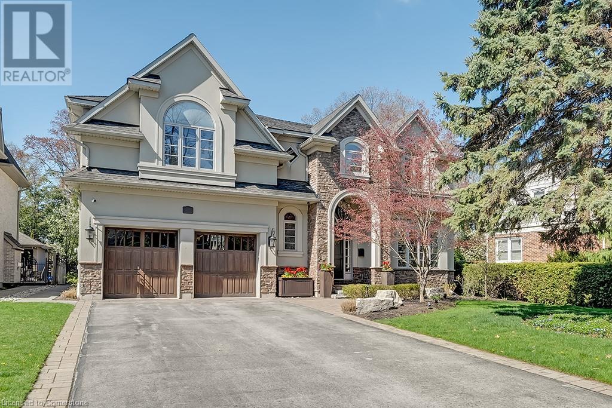39 Kent Street N
Norfolk, Ontario
The Investments Group is pleased to present a unique mixed-use investment opportunity in Simcoes downtown district. This asset includes five fully completed condo-style residential units with in-suite laundry, two main-floor commercial units offering prime street exposure, and five self-contained lower-level commercial units. A significant value-add opportunity exists with the approved permit for three additional residential units on the main floor, providing investors with an NOI lift that enables takeout financing within a short timeframe. (id:60569)
423 - 4208 Dundas Street W
Toronto, Ontario
Welcome To 4208 Dundas St W. Suite 423 At The K2 - Kingsway By The River. A Chic & Modern Boutique Condo In A Fabulous Location. This Suite Features Vinyl Flooring Throughout, Open Concept Floor Plan & A Gorgeous Modern Kitchen & Bathroom. Plenty Of Amenities In Walking Distance & Grocery Store Below In The Main Floor Commercial Unit. Minutes From The Royal York Subway Station. Currently Rented To A Great Tenant At Market Rate Who Is Willing To Stay Or Go With 60 Days Notice. Some Photos Have Been Virtually Staged. (id:60569)
3037 Abernathy Way
Oakville, Ontario
Beautiful Family Home in Sought-After Bronte Creek! Nestled on a quiet, child-friendly street in the heart of Bronte Creek, this 4+1 bedroom, 4 bathroom detached home offers the perfect blend of comfort, style, and location. With extra space between this home and the rear neighbours, the backyard feels open and bright flooding the interior with natural light and creating a greater sense of space. The main level features hardwood flooring throughout, soaring 9-foot ceilings, and a thoughtfully upgraded kitchen that flows seamlessly into the open living space perfect for everyday family life and entertaining. The spacious primary bedroom includes a walk-in closet and a beautifully renovated ensuite bathroom for your own private retreat. Upstairs, you'll find a further three generously sized bedrooms, while the fully finished basement provides a versatile 5th bedroom or office, an additional bathroom, and a large media/recreation area ideal for a growing family, in-laws, or teens. Just steps from top-rated schools, neighbourhood parks, scenic trails, and the stunning 1,500-acre Bronte Creek Provincial Park. This home is also conveniently located for easy access to major highways, public transit, and the GO making commuting a breeze and day-to-day living even more connected. (id:60569)
78 Wincott Drive
Toronto, Ontario
Welcome to this immaculate, well maintained, detached all brick Bungalow situated at the very end of a Cul de Sac with clear, unobstructed views to Wincott Park. With an abundance of natural light, this well appointed home offers a bright, open concept living & dining room, a family sized kitchen with lots of cupboard & counter space & 3 generous sized bedrooms with hardwood flooring. Enjoy the covered terrace off the kitchen to enjoy your morning coffee overlooking green space & parkland. The finished basement offers a multitude of uses & perfect for multigenerational living: Featuring a large recreation room, a versatile secondary room (potential 4th Bedroom/Playroom/TV Room/Workout Room) with closets, an office, a utility room & an additional kitchen that leads to a separate cantina with shelves. With no neighbours directly in front or to the north, limited traffic & a direct path to the park, this home offers a rare, private setting in a vibrant, family- friendly neighbourhood! Private driveway accommodating up to 5 cars. Lots of Storage! Minutes to the Airport, Golf Courses, Amenities, Schools & Transit! (id:60569)
757 Meadow Wood Road
Mississauga, Ontario
Nestled among mature trees in Mississauga’s highly sought-after Rattray Marsh neighbourhood, 757 Meadow Wood Rd sits on a generous 102 x 146 ft lot. This well-maintained 2+1 bedroom side-split offers the flexibility to enjoy as-is or renovate into the home of your dreams. Step inside to find a spacious main floor with abundant natural light and large windows throughout. The living room features heated tile flooring and a cozy gas fireplace, while the separate family room offers a second gas fireplace and serene views, making it an ideal spot to relax and unwind. The large primary bedroom is complemented by an updated main bathroom, and the home’s layout provides endless potential for customization. Surrounded by lush greenery on all sides, the property offers complete privacy and the feeling of a tranquil retreat. Ideally situated in a top-rated school district, this home is just steps from the lake and the renowned Rattray Marsh waterfront trails. You're also only minutes from Lakeshore Road, where you'll find charming restaurants, cafés, and boutique shopping. With the Clarkson GO Station just a 5-minute drive away, commuting throughout the GTA is quick and convenient. Don't miss this exceptional chance to own a private, picturesque property in one of South Mississauga’s most coveted communities. (id:60569)
55 Homewood Avenue
Wasaga Beach, Ontario
**POWER OF SALE** Welcome to your dream getaway! This spacious 9-bedroom, 3-bathroom property is perfectly situated just a short walk from the pristine shores of Wasaga Beach, offering the ultimate in convenience and relaxation. Nestled on a generous 300-foot lot, this home boasts indirect water access to the stunning Georgian Bay, making it an ideal spot for water enthusiasts and nature lovers alike. Inside, youll find two full kitchens, perfect for hosting large gatherings or accommodating multiple families. The expansive layout provides ample space for everyone, while the proximity to Collingwood and Blue Mountain ensures year-round entertainment, from skiing and hiking to shopping and dining. For added convenience, this home features not one, but two laundry rooms, one on the main floor and another in the basement, making it effortless to manage laundry for large groups or extended stays. Whether youre looking for a permanent residence, a vacation home, or an investment property, this unique offering combines the best of lakeside living with modern comforts. Dont miss your chance to own a piece of paradise in one of Ontarios most sought-after locations! (id:60569)
5464 6th Line
New Tecumseth, Ontario
Excellent opportunity to own **LAND AND HOUSE **4.55 Acres* Premium Corner Lot W/ Over 850Ft Of Road Frontage* Perfect 3 Bedroom All Brick Bungalow *Million Dollar View* *Double Lot Potential W/ 2 Existing Laneways***3 Door Heated Garage W/Heated Workshop* Apx 2,000 Sq Ft + Fin'd Basement Area* High Vaulted Ceilings, Freshly painted , Large Windows & Skylights* Open Concept Living W/ Spacious Family Rm *2 Firepalces* Gourmet Kitchen W/ Ss Apps, Window Over Sink & Breakfast* Primary Rm W/ 3Pc Ensuite & Large Closet* All Spacious Beds* Full Bath W/ Newer Stand Up Shower & Jacuzzi Jet Tub* Fin'd Bsmnt W/ Multi-Functional Rec Area, Wet Bar, New 3Pc Bath, Bedroom, Gym & Storage* Landscaped & Interlocked Private Land * Perfect Place For All Families* Pride Of Homeownership* Must See!Super (id:60569)
37 Avis Crescent
Toronto, Ontario
Feast your eyes on 37 Avis Crescent, a deceptively large, renovated family home in the heart of East York. Sunlight dances across new floors, leading you through an open-concept, turn-key abode. Entertain guests on your expansive back deck complete with rough-in for hot tub and gas line for BBQ. New stainless-steel appliances grace a bright, modern kitchen. Private driveway and garage enhance your convenience, creating more time for enjoyment. Great opportunity for first-time buyers, downsizers, or collaborative purchasers amazing investment. Grand basement with separate entrance and lots of light with 3 bedrooms, kitchen, living/dining and 3pc washroom! 1063 sqft on the upper level and 1068 sqft on the lower level. Perfect home for two families purchase with a sibling, friend, or other family member. Walking distance to great schools and Taylor Creek Park. Main Street Subway Station nearby quick commute to downtown. Dont miss this one. (id:60569)
1915 - 100 Wingarden Court
Toronto, Ontario
***POWER OF SALE*** Discover the potential of this exceptional power-of-sale opportunity. This spacious 2-bedroom, 2-bathroom condo is being sold as-is, offering incredible value and endless possibilities. Featuring elegant and durable hardwood floors throughout, this unit boasts breathtaking views from the 19th floor and a walk-out enclosed balcony, perfect for relaxing and enjoying the fresh air no matter the season. The large master bedroom includes a big walk-in closet and a private ensuite washroom. Located in a thriving community, this condo is conveniently situated near schools, making it ideal for families. Don't miss out on this rare chance to own a piece of Toronto real estate in a highly sought-after location. (id:60569)
777 Kootenay Path
Oshawa, Ontario
An Incredibly Desirable Corner End Unit, Like A Semi-Detached! This 2023 Built Contemporary Townhouse Is Flooded With Natural Light Thanks To Large Windows Throughout. It Offers 3 Generously-Sized Bedrooms, 3 Bathrooms, And High-End Upgrades Including Quartz Countertops, A Breakfast Bar, Stainless Steel Appliances, And A Very Spacious Attached Garage. Ideally Situated With Easy Access To Public Transportation, Hwy 401, Hwy 407, The Oshawa GO Station, Ontario Tech University, Durham College, And Much More. (id:60569)
301 - 2055 Danforth Avenue
Toronto, Ontario
Rarely offered family-sized 2-bedroom, 2-bathroom, 1-parking suite perfectly located in the desirable Danforth community. Experience the best of both worlds: live in a serene & residential neighbourhood with a great sense of community, all while keeping the heart of downtown Toronto a quick subway, bike, or car ride away! Enjoy unobstructed, sunny, panoramic views of Toronto's skyline from your airy & modern open-concept suite with elevated 9-foot high ceilings. The highly functional 838 sqft floor plan features a split-bedroom layout (for enhanced privacy); modern open-concept kitchen with stainless steel appliances; 2 full bathrooms (including the primary ensuite); tons of closet space; and ensuite laundry. The huge floor-to-ceiling windows bathe the home with an abundance of natural light, which you can also enjoy from your private balcony with skyline views. 1 underground parking space + 1 locker (conveniently located on the same floor) are included. Rare upgraded, move-in-ready suite: freshly painted throughout; all new light fixtures; custom wooden accent wall; pot lights installed; owner-occupied & lovingly cared for. Just turn the key and you are home! Excellent transit access: Woodbine TTC subway station & Danforth bike lanes at your doorstep + 7 min drive to the DVP! Enjoy some of the best boutique restaurants, cafes, shopping, & groceries the city has to offer along the Danforth, Coxwell, etc! (Some photos have been virtually enhanced) (id:60569)
58 Palmerston Avenue
Toronto, Ontario
Charming Duplex in the Heart of Queen West - Just Steps to Trinity Bellwoods Park! Nestled on a coveted 130-foot deep west-facing lot with laneway access and garage, this well-maintained and thoughtfully updated duplex on Palmerston Avenue is a rare find in one of Toronto's most dynamic neighbourhoods. The main floor 2-bedroom unit features soaring 10-foot ceilings, three walk-outs, and in-suite laundry, offering comfort, style, and seemless indoor-outdoor living. Upstairs, the spacious 1+1 bedroom unit boasts an expansive living area flooded with natural light, a flexible layout, and it's own ensuite laundry, making it ideal for investors or end-users looking for rental income or multi-generational living. The unfinished basement, with it's own separate entrance, is already roughed-in for a kitchen and bathroom - ready to be transformed into additional living space, an in-law suite, or a potential third unit. Property has 200 Amp service & a sump pump. Enjoy unbeatable proximity to Queen West, Trinity Bellwoods Park, TTC Transit, University of Toronto, and top-tier hospitals (UHN), with an endless array of restaurants, cafes, and shops just around the corner. Transit score 98. Bike score 97. Wallk score 95. Prime location + Investment potential + lifestyle appeal. This is urban living at it's best - don't miss this exceptional opportunity! (id:60569)
1966 Main Street W Unit# 1106
Hamilton, Ontario
Move-in ready condo in desirable West Hamilton! Step inside this bright and spacious condo, where the inviting living room seamlessly transitions to a large balcony—ideal for enjoying your morning coffee or unwinding in the evening. The updated kitchen, complete with a separate dining area, is perfect for entertaining friends and family. Retreat to the generous primary suite, featuring a convenient 2-piece ensuite and a spacious walk-in closet. Two additional well-sized bedrooms and a stylish 3-piece bathroom ensure plenty of space for everyone. Freshly painted, updated electrical and adorned with new vinyl flooring throughout, this home is truly move-in ready! Take advantage of fantastic building amenities, including a heated indoor pool, sauna, and a party/games room. This unit also includes underground parking for one car and a locker for extra storage. With easy access to local amenities, highways, McMaster University, beautiful hiking trails, and the breathtaking Tiffany Falls, this condo truly has it all. (id:60569)
219 Queen Street W
Brampton, Ontario
LOCATION, LOCATION, LOCATION!! GREAT POTENTIAL FOR REZONING INTO COMMERCIAL. LOTS OF PARKING SPOTS IN THE REAR OF THE PROPERTY. MAIN FLOOR KITCHEN HAS BEEN CONVERTED TO A WORK SPACE AREA, CAN BE CONVERTED BACK TO KITCHEN AS ALL ELECTRICAL & PLUMBING ARE THERE. ENTRY FROM THE BACK ENCLOSED PORCH TO KITCHEN AREA. COMBINATION LIV/DIN RM WITH STRIP HARDWOOD FLOORING. POT LIGHTS & CROWN MOULDING. MAIN FLOOR 2 PC POWDER ROOM. 2ND FLOOR KITCHEN CAN BE CONVERTED BACK TO 3RD BEDROOM. 4 PC BATHROOM & 2 BEDROOMS. UNFINISHED BSMT WITH ABOVE GRADE WINDOWS. UPGRADED ELECTRICAL PANEL. NEWER WINDOWS THROUGHOUT THE HOME EXCEPT 2 WINDOWS ON THE MAIN LEVEL. NEWER FURNACE. SQUARE FOOTAGE IS APPROXIMATE. (id:60569)
91 King Street W
Caledon, Ontario
A Rare Century Home Treasure in the Heart of Downtown Bolton!Step into timeless elegance with this beautifully preserved and thoughtfully updated 1897 two-storey home. Brimming with original character and charm, this unique property offers a rare opportunity to own a true piece of Boltons history. From its inviting entrance porch to the rich architectural details throughout, every corner tells a story.The main floor features a spacious foyer leading to the open concept living/dining area. The dining room has floor-to-ceiling built-in cabinetryperfect for displaying your cherished treasuresflowing seamlessly into a warm and inviting living room with a wood-burning fireplace. A spacious family room addition with soaring ceilings provides the ideal setting for relaxing or entertaining.Youll also find a generous main-floor laundry room with a separate shower for added convenience, enhancing the homes functionality. A bright kitchen, powder room and den (flex space) with gorgeous views of the front gardens complete this main level. Step outside to a private side patio, perfect for entertaining or unwinding while surrounded by mature trees.The second floor of this home boasts 3 bedrooms and a 4pce bathroom. And in a location where parking is at a premium, this home offers something truly rare, a private driveway with space for three vehicles.All of this just steps to shops, parks, and all the charm and convenience of downtown Bolton. A distinctive and character-filled home with timeless appeal and unique features rarely found in the area. (id:60569)
580 Julia Drive
Welland, Ontario
Welcome to Your Ideal Family Home in a Thriving, Well-Connected Community!Discover this beautifully updated freehold townhome offering over 1,600 sq. ft. of thoughtfully designed living space, perfect for growing families or those seeking a balanced lifestyle in a prime location. Nestled in a friendly, sought-after neighborhood, this charming property combines modern style with everyday convenience. Step inside to find new flooring on the main level and fresh paint throughout, creating a bright, inviting atmosphere that's ready for you to move in and make your own. The spacious layout features open-concept living/dining areas, ideal for entertaining or relaxing with loved ones. Enjoy the benefits of a vibrant community just minutes from schools, parks, golf course, shopping centers, highways, and public transit, everything you need is within easy reach. Whether you're hosting family dinners, enjoying a morning coffee in your backyard, or exploring the nearby amenities, this town home offers a perfect blend of comfort, functionality, and lifestyle. Dont miss this opportunity to own a townhouse in a location that truly has it all. Schedule your private showing today and imagine the possibilities of life in your new home! (id:60569)
8 - 224 Thomas Slee Drive
Kitchener, Ontario
Come Check Out This Gorgeous ****Double Car Garage**** Townhome in the Highly Sought After Doon South Community. This Spectacular Townhouse Features An Amazing Layout with 3 Generously Sized Bedrooms, Main Floor Office Could Be Used As ****Potential 4th Bedroom**** The Bright and Airy Kitchen Features a Centre Island, Upgraded Stainless Steel Appliances (Including a Gas Stove), and Abundant Natural Light. Enjoy Your Dining Experience in the Separate Dining Area, Living Room Has A Walk-Out To Your Oversized Balcony Great For Those Summer BBQ's And Entertainment. The Primary Bedroom Features A Spa Like Ensuite And His/her Closets. Main Floor Also Has A Garage Entrance, Right Across Groh Public School Which Includes A YMCA and YMCA Child Care Program. Plus Much More!!!!! (id:60569)
298 Princess Street
Kingston, Ontario
King of Kingston & one of the busiest, largest patios on Princess St! Bring your entrepreneurial spirit to this well established and well reviewed corner location in the absolute heart of downtown Kingston! Nearly 2,500 sqft with roll up garage-style windows opening it up completely and full of student traffic. Includes 4 dedicated parking spots for management/staff/delivery. ONLY BEING SOLD AS A WORKS FRANCHISE LOCATION AND CAN'T BE CONVERTED. **EXTRAS** LLBO of 114 + patio. Current lease expiry July 2031 + 2x 5yr renewals (to 2041). Net rent $4,678.58 +TMI/CAM $2,2504. (id:60569)
Lot 12 Axe Lake Road
Mcmurrich/monteith, Ontario
Power of Sale - Motivated Seller. Escape to 8 acres of land in the picturesque Axe Lake region, where endless possibilities await. This expansive property has 448 ft of frontage offers a peaceful retreat surrounded by natural beauty, including the Axe Lake Wetland Conservation Reserve, perfect for hiking, wildlife watching, and outdoor exploration. Adventure seekers will enjoy nearby Rock Candy Mountain Trail, offering breathtaking views and year-round recreation. Despite its tranquil setting, the property is conveniently located near the communities of Sprucedale and Stanleydale. Sprucedale offers essential amenities, including a general store, gas station, and community center, while Stanleydale provides a small-town charm with local services and dining options. The town of Burks Falls is just a short drive away, offering additional conveniences such as grocery stores, medical facilities,and shops. Whether you envision a seasonal getaway or a year-round residence, this 8-acre lot is a blank canvas for your dream retreat. Sold in as-is, where-is condition, its a rare opportunity to own a piece of Ontario's natural paradise. (id:60569)
41 Leila Jackson Terrace
Toronto, Ontario
Step into refined urban living at 41 Leila Jackson Terrace, where timeless architecture meets modern sophistication in one of Toronto's most serene family enclaves. This million-dollar masterpiece showcases the perfect blend of design, comfort, and craftsmanship crowned by exquisite crown moulding ceilings that add a regal touch to the receiving, kitchen and dining room. Every detail of this home has been curated for those with a discerning eye. The modern kitchen is a chefs dream, outfitted with premium stainless steel appliances, sleek quartz countertops, and an open-concept flow ideal for both everyday dining and elegant entertaining. Retreat upstairs to discover generously sized bedrooms, each a private sanctuary flooded with natural light and crafted with the scale and storage modern families demand. The primary suite is a statement in itself offering a peaceful haven with ample space, a walk-in closet, and a luxurious ensuite bath. Walk out to a backyard garden and enjoy the beauty of backyard entertainment. Set on a quiet, family-friendly street, this property offers not only a refined residence but a lifestyle close to green spaces, park, schools, and Toronto's best amenities. 41 Leila Jackson Terrace isn't just a home, it's an investment in living beautifully. ** This is a linked property.** (id:60569)
612 - 3100 Keele Street
Toronto, Ontario
Welcome to 3100 Keele Street, where modern design meets everyday convenience. This spacious 1+1 bedroom, 2 bathroom condo with 1 underground parking space offers 622 sq. ft. of thoughtfully designed living space and 45 sq. ft. open balcony. The versatile den is ideal for a 2nd bedroom, home office, guest space, or extra storage, while two full bathrooms provide rare functionality and comfort. The sleek, open-concept kitchen features stainless steel appliances, quartz countertops, and ample cabinetry. Floor-to-ceiling windows flood the unit with natural light, leading to a private balcony perfect for your morning coffee or evening relaxation. Included is 1 underground parking space for added convenience. Residents enjoy premium amenities, including:A fully equipped gym and fitness centre A scenic rooftop terrace with BBQ & lounge areas Co-working spaces & study rooms A stylish social lounge & party room Visitor parking & bike storage Located steps from Downsview Park, York University, and TTC transit, with easy access to Highways 401 & 400, plus shopping, dining, and all your daily essentials. Motivated seller priced to sell quickly! Dont miss this incredible opportunity. Book your private showing today! (id:60569)
56 Plank Road
Bradford West Gwillimbury, Ontario
WOW!!! 2023 Built, Fully Upgraded House in the Heart Of Bondhead, Features 4 Spacious Bedrooms With 3 Full Bath on Second floor Connecting to all Rooms, High grade Hardwood Floors on Both Floors , Main Floor Boost Foyer and Large Living and Dining , Followed by Den/Office, And Charming Family room with Fireplace and Upgraded Kitchen With High End S/S Appliances and Upgraded Quartz Counter and Upgraded Porcelain Tiles, Walk out to Patio Deck with Beautiful View Of Pond, It Comes With Fully Walkout Finished Basement by Builder, Laminate Floors , Comes With One Full Bath, Large Windows And Open Area Rec Room for Precious Family Time and Possibility of Basement Apartment or In Law Suite, Double Car Garage and Much More, SHOWS 10+++++ (id:60569)
1105 Leger Way Unit# 211
Milton, Ontario
Welcome to Suite 211 at 1105 Leger Way — a stylish 1-bedroom, 1-bathroom condo that blends modern design with urban convenience in the heart of Milton. Step inside to find a sleek, contemporary kitchen featuring stainless steel appliances, quartz countertops, and upgraded oversized island—ideal for casual dining or entertaining guests. The open-concept living and dining area offers a seamless layout perfect for relaxing or hosting family and friends, with natural light flowing in through the large window and glass door that lead to your private balcony. Enjoy morning coffee or evening sunsets overlooking peaceful greenspace and a nearby pond—your outdoor retreat in the city. The suite includes a spa-inspired full bathroom, and the convenience of in-suite laundry. This well-appointed unit also includes one underground parking space and a private storage locker. Ideally located just minutes from vibrant shops, restaurants, trails, and everything Milton has to offer—plus quick access to major highways and transit—this home is a commuter’s dream and urban lifestyle all in one. This suite is vacant and move-in ready with a quick closing. A great space to call your new home! AI-generated virtual staging photos of the suite interior used for inspiration (id:60569)
246 Pomona Avenue
Burlington, Ontario
Fabulous custom and one-of-a-kind in prime Roseland location! 4,186 sq.ft. + a fully finished lower level. Main level with 10' ceilings features an open concept kitchen/great room with gas fireplace, pot lighting, built-in custom cabinetry, granite, stainless steel appliances including a gas range, heated kitchen floor and a walkout to a stunning, professionally landscaped yard! The main level also features a living room with gas fireplace, a separate dining room with walkout and a mud room with inside entry from a double garage. The upper level features 4 bedrooms, all with ensuite bathrooms including the primary with two walk-in closets, vaulted ceiling, 5-piece ensuite and a walkout to a covered balcony. The fully finished lower level with 9' ceilings has an additional bedroom, 3-piece bathroom and a spacious rec room. Other luxury features include hardwood floors, crown moulding, central vac, built-in audio speakers and an upper level laundry. Exterior highlights include a custom gazebo with gas fireplace, large patio, built-in barbecue, hot tub, landscape lighting, irrigation system and water feature! 4+1 bedrooms and 5.5 bathrooms. LUXURY CERTIFIED. (id:60569)

