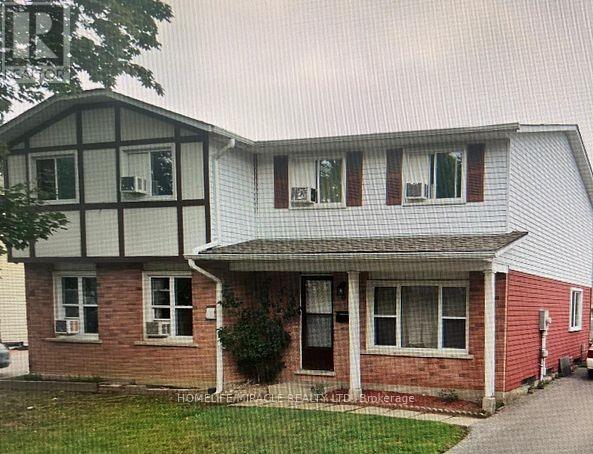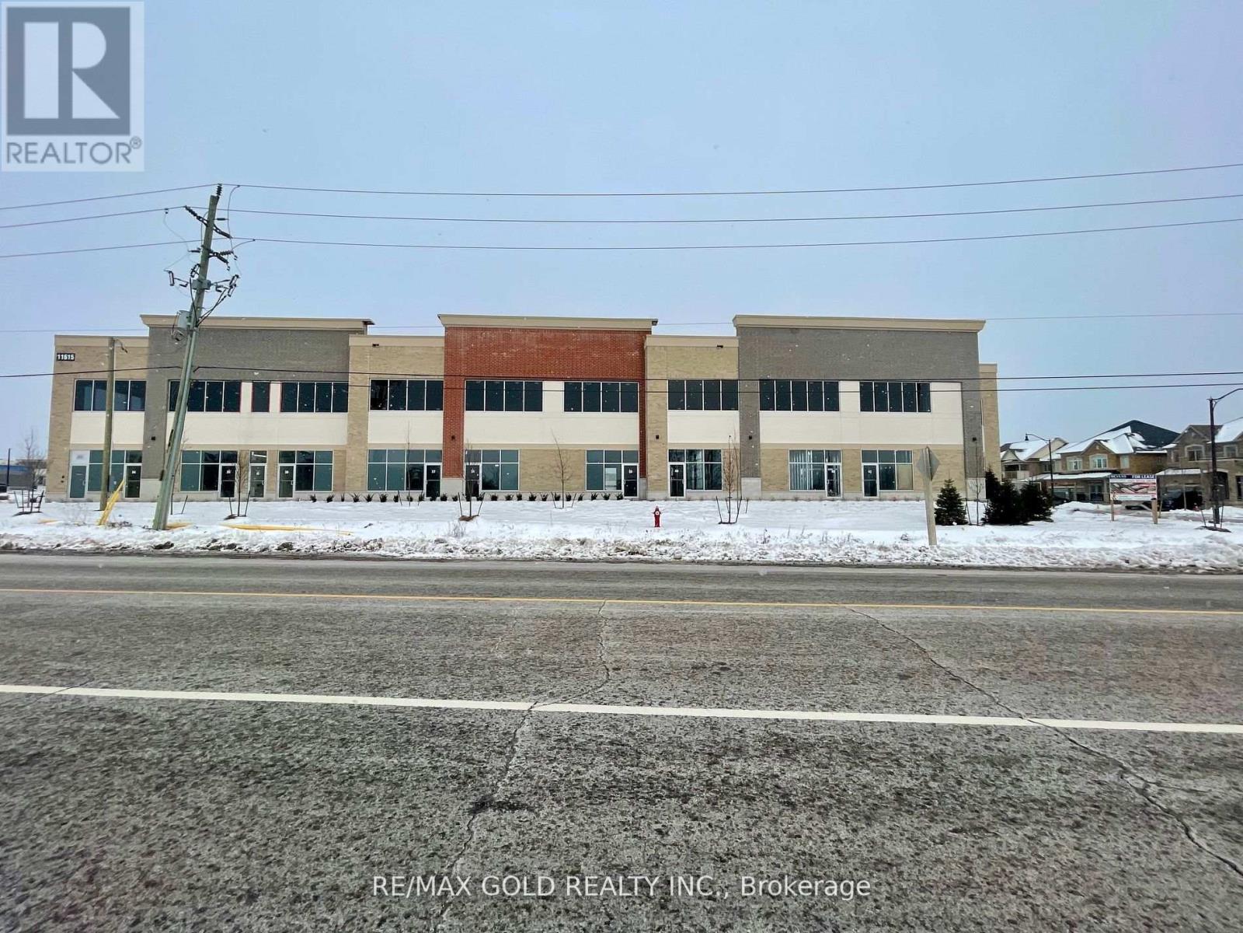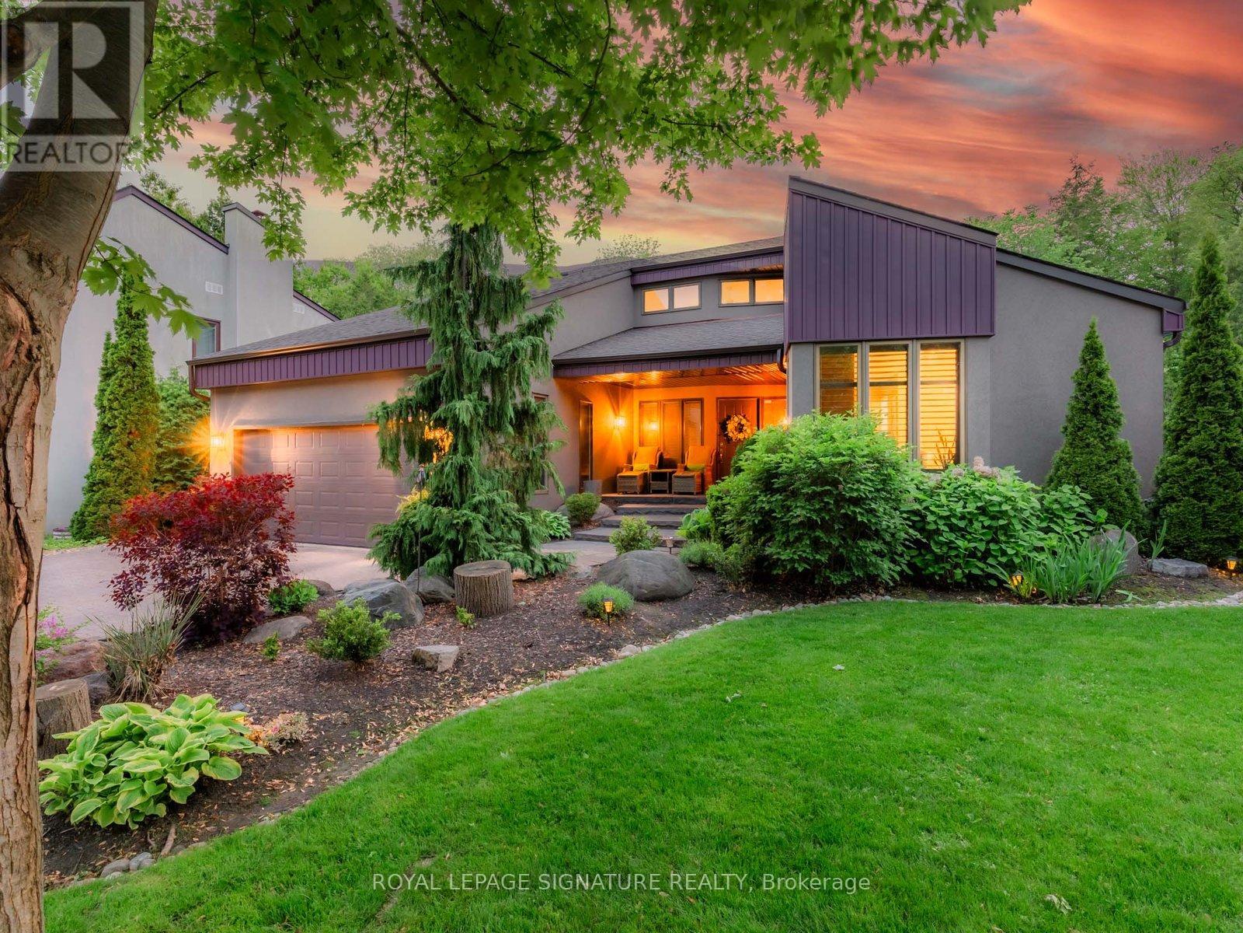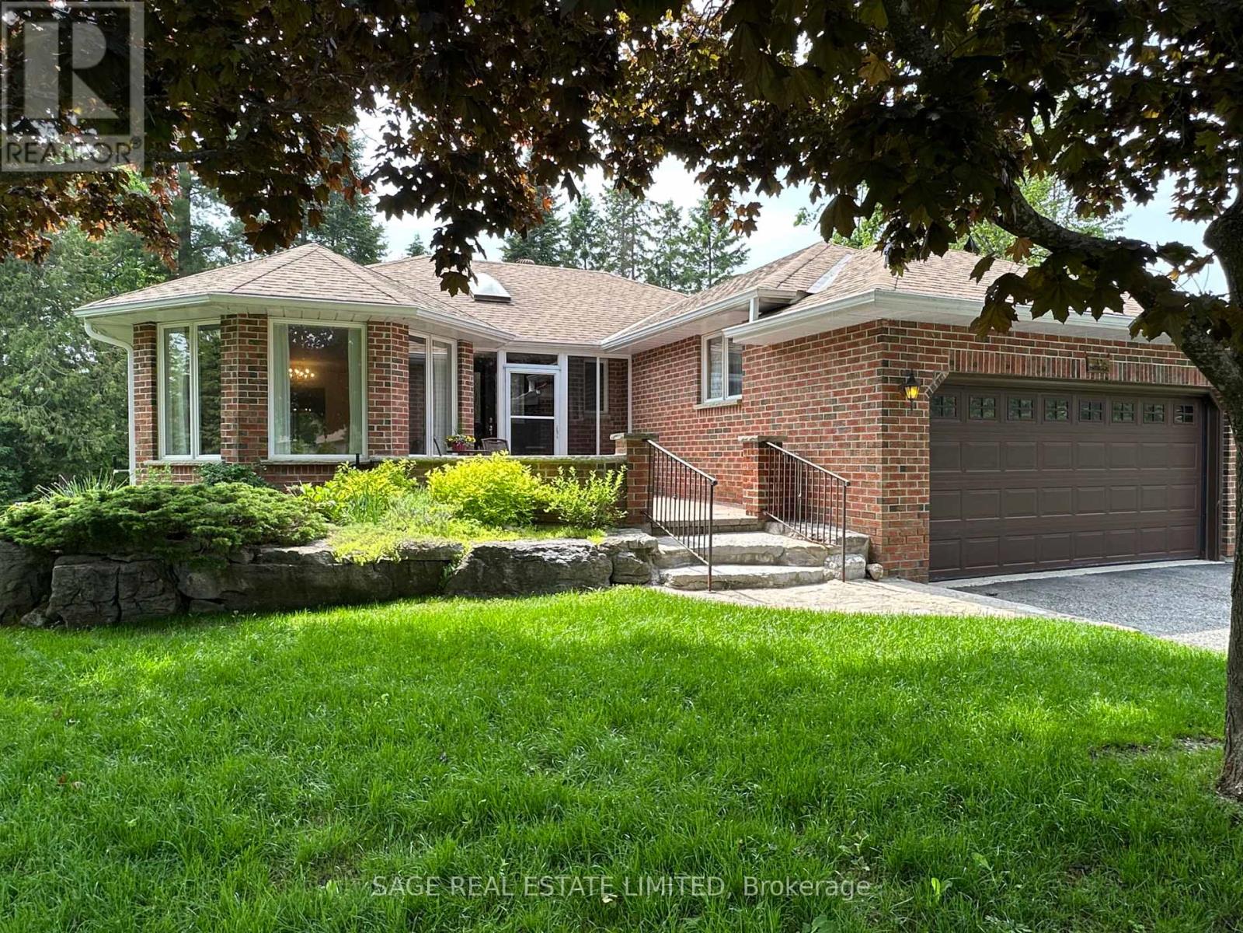117 Iona Avenue
Hamilton, Ontario
Welcome to 117 Iona Ave, a cozy solid brick home featuring 4 bedrooms (2+2), 2 bathrooms, and a spacious, light filled main floor with a semi-open concept layout, providing the perfect balance of traditional style and modern living. This hidden gem has a 5 car driveway, sits at the end of a quiet dead end street and offers ample space for a growing family or anyone looking to personalize a property to suit their needs. The large basement boasts a separate entrance, oversize windows, large rec-room with wood burning fireplace and custom built-in shelving, sauna and two additional large bedrooms. The extra large attached 2-car garage has a large work area and a third rear bay door offering a drive-through option leading to a private and spacious fenced backyard with mature trees, perfect for outdoor relaxation. Located across from Alexander Park, with a playground, splash pad, and baseball diamond, it’s ideal for family fun. Fortinos and St. Mary’s High School are within walking distance, and you’re just a 5-minute drive to McMaster University & Hospital, Starbucks, multiple gyms, the Brantford rail trail and so much more. Families will appreciate being just 6 minutes from Dalewood Elementary and 8 minutes from Cootes Paradise Elementary, Westdale High School and Highway 403. This is the kind of property that people wait years to find, so come and see this must see beauty before it disappears. (id:60569)
1 - 20 Mayfield Avenue
Waterloo, Ontario
Semi-Detached Home in Prime Waterloo Location! Welcome to this beautifully updated 3-bedroom, semi-detached home, perfectly situated in one of Waterloo's most sought-after neighborhoods. This move-in ready gem features a modern open-concept layout with stylish finishes and thoughtful upgrades throughout. The main floor boasts a bright and spacious living area, a contemporary kitchen with sleek cabinetry, and a dining space ideal for entertaining. Upstairs, you'll find three generous bedrooms with ample closet space . Perfect for growing families or work-from-home flexibility. Enjoy peace of mind with all major updates completed, including flooring, lightings and much more! Located close to schools, universities, parks, shopping, and transit, this home offers the perfect blend of comfort, style, and convenience. Don't miss your chance to own this turnkey property in the heart of Waterloo! (id:60569)
Lot 51 - 51 Pt. Of Lot 3, Blk X
Kawartha Lakes, Ontario
Assignment Sale. Be the first to live in this brand new 3 bedroom, 2.5 bathroom, 2 storey townhome backing onto green space! 1,603sqft of living space + the unfinished basement. Kitchen features stainless steel appliances, an island and quartz countertops. Just off the kitchen is the breakfast area as well as the large great room / dining room. The second floor features the primary bedroom with a large walk in closet and ensuite. The 2 other great sized bedrooms, main bathroom and convenient second floor laundry finish off this level. This home is situated in the heart of Lindsay. A short drive to Kawartha Lakes Municipal Airport, Lindsay Square Mall with every store you could possible need, Fleming College Frost Campus, Lindsay Golf and Country Club and so much more! 8 Minutes to HWY 35, 9 Minutes to HWY 7, 30 Minutes to HWY 115, 33 Minutes to HWY 407, 35 Minutes to HWY 48 and 42 Minutes to HWY 401. (id:60569)
206 - 11615 Mcvean Drive
Brampton, Ontario
Excellent Opportunity to Own a Prime 2nd Floor Office Unit in Brampton East !Discover Unit 206 a 1085 sq. ft. space facing McVean Road, located in a brand-new ,high-traffic retail plaza at the corner of Mayfield Road and McVean Drive. This is an ideal location for professional use, perfectly suited for a travel agency, law office, mortgage brokerage, dispatch center, accounting firm, Insurance brokerage or other professional services. Whether you're starting a new venture or relocating your business, this sought-after Brampton East location offers exceptional exposure and convenience in a rapidly growing area. Don't miss your chance to secure space in one of Brampton's most desirable business hubs! (id:60569)
225 - 2980 Drew Road
Mississauga, Ontario
Excellent Opportunity To Start New Business Or Relocate. Prestige Professional Office Unit Approx. of 1,514 sq. Ft combined of 2 units with 2 Entrances, Excellent For a Professional Office, Located Next To Large Real Estate Brokerages, Facing Inside the plaza for great Signage Opportunity & Excellent Exposure To High Traffic In The Plaza! State-Of-The-Art Glass Offices, Fully Network Ready, Total Of 5 Executive Offices With Glass Door, Huge Reception Area, Large Board Room, Eat-In Brand New Kitchenette, Top Dollars Spent On Finishes,High Density Neighbourhood! Small Unit Suitable For Variety Of Different Uses. A Must-See!!! (id:60569)
219 Valleyview Court
Oakville, Ontario
Welcome to prestigious Valleyview Court - an enclave of mature multi-million dollar homes with a parkette at your doorstep. 219 has an incredible 162 ft of frontage onto the court, with a circular driveway, double car garage with electric car charger, and over 140 ft of depth that offers green space for kids to play, a large pool to lounge beside and gardens to enjoy. This larger than average lot has it all. With 4+2 bedrooms, 4 bathrooms, and 2 kitchens this is a home you can grow into, or look forward to hosting in. The living space lets in lots of natural light with skylights and large windows giving clear sightlines from the kitchen through open concept dining room, towards the backyard and pool - great for keeping an eye on friends and family while they swim. The wood-burning fireplace in the living room offers a cozy retreat in the cooler months. With a large office off the main entry, this would be an excellent work-from-home property - imagine watching from your desk as clients pull up on your circular driveway. Upstairs all the bedrooms are all generously sized with large windows and closets. The primary has a walk-in closet + double closet and 5pc ensuite bathroom with jacuzzi. Downstairs the open concept rec room / games room / bar is a great place to relax with luxurious built-in cedar lined wine cellars - a gorgeous compliment to the space. The gym is separated with a glass wall to keep you focused during workouts and the new basement kitchen is fully equipped - great for in-laws or food prep on game nights. The walk-up also offers direct access into the back yard. The home has numerous recent upgrades and renovations and your realtor can provide you with a feature sheet detailing the work. This is a wonderful opportunity to own a great home in a spectacular neighborhood, just a short walk from parks, the lake, schools, transit, and more. *A new driveway is being installed with 3" asphalt and has been digitally inserted into some photos* (id:60569)
35 Thornapple Lane
Richmond Hill, Ontario
Welcome to this stunning 5-year-old Freehold Townhouse in the sought-after Oak Knoll Community by Acorn. Situated on an expansive corner lot (30' frontage, widening to 35.5' at the rear) with two parking spaces on driveway, this home offers the feel of a semi-detached property. Bathed in natural light, it boasts one of the largest townhouse layouts in the community, featuring 4 spacious bedrooms on 2nd floor PLUS 1 room on the first floor, including Two Ensuites.Freshly painted and designed for modern living, the home showcases hardwood floors throughout, 9' ceilings on the main level, and an open-concept layout. The gourmet kitchen is a chef's dream, complete with granite countertops, a center island, ample cabinetry, stainless steel appliances, and pot lights. Additional highlights include large windows, central vacuum rough-in, and elegant finishes.Conveniently located steps from the park and just minutes to GO Train, Highway 404, and Lake Wilcox, this home offers both comfort and accessibility. (id:60569)
1014 Tiffany Circle
Oshawa, Ontario
This executive home is waiting for you! Located on an secluded court offering Exceptional"chalet style" living right here in the city. Walk in and immediately be left speechless with stunning views overlooking your panoramic ravine lot. Enjoy long summer evenings entertaining on the expansive deck while your guests enjoy swimming in the resort-like pool. After a long day of work unwind in your hot tub connecting with nature in your fully private landscaped yard.Enjoy cooking meals in the renovated open concept kitchen with built in appliances and granite counters. The great room is truly the heart of the home with massive custom windows, oversized fireplace, and open concept to both the large kitchen and vaulted front foyer.This home is perfect for the whole family, including a primary retreat on the main floor with a5 piece custom ensuite bathroom, walk-in closet, and extra built-in storage. Upstairs features 3 unique bedrooms all with ample storage and a large washroom with double vanity and skylight.The basement includes a rec room with wet bar and gas fireplace along with 3 additional bedrooms and extra full bathroom. This is the perfect place to set up a home office or gym.Truly a home you can't out-grow. (id:60569)
1409 - 438 Richmond Street W
Toronto, Ontario
Step into a world of timeless elegance in this stunning 2-bedroom, 2-bathroom condo at this fabulous Art Deco building. The expansive private terrace (complete with awning and water bib) offers south facing forever panoramic views of the vibrant cityscape and sneak peaks of the lake. Imagine enjoying your morning coffee or evening cocktails against this spectacular backdrop. The well thought out floor plan feels more like a bungalow in the sky with room to entertain and have personal privacy. The kitchen offers both style and functionality and a large walk in pantry and laundry room. The two generously sized bedrooms provide comfortable retreats with the primary bedroom featuring an ensuite bathroom for added privacy and an oversized walk-in closet. The kitchen and both washrooms have been updated and the appliances are new. With excellent on site management and 24 hour concierge, great amenities and 3 high speed elevators you will love the vibe of the Morgan. The location is superb, steps to Queen West, the Waterworks food hall, transportation and the financial district, this is truly elevated urban living. (id:60569)
99 Buchanan Street
Prince Edward County, Ontario
This is an Assignment Sale. Discover elevated living in this impeccably upgraded freehold townhouse, offering approximately 1,300 sq ft of sophisticated, open-concept design. This executive residence features 2 spacious bedrooms, 2 luxurious bathrooms, and a versatile office nook/den, perfect for a reading retreat or work-from-home setup. Flooded with natural light and built with exceptional craftsmanship, this home is nestled in a prestigious new community near Sandbanks Provincial Park and the heart of Prince Edward County wine countryjust 2.5 hours from the GTA and 30 minutes from Belleville. Enjoy the perfect blend of tranquil nature and urban convenience, with serene water and greenery surrounding you, yet only a short walk to the vibrant charm of historic downtown Picton. This is your opportunity to own a thoughtfully designed home in one of Ontarios most sought-after lifestyle destinations. Two units can be bought together. (id:60569)
101 Buchanan Street
Prince Edward County, Ontario
This is an Assignment Sale. Discover elevated living in this impeccably upgraded freehold townhouse, offering approximately 1,300 sq ft of sophisticated, open-concept design. This executive residence features 2 spacious bedrooms, 2 luxurious bathrooms, and a versatile office nook/den, perfect for a reading retreat or work-from-home setup. Flooded with natural light and built with exceptional craftsmanship, this home is nestled in a prestigious new community near Sandbanks Provincial Park and the heart of Prince Edward County wine countryjust 2.5 hours from the GTA and 30 minutes from Belleville. Enjoy the perfect blend of tranquil nature and urban convenience, with serene water and greenery surrounding you, yet only a short walk to the vibrant charm of historic downtown Picton. This is your opportunity to own a thoughtfully designed home in one of Ontarios most sought-after lifestyle destinations. Two units can be bought together. (id:60569)
17 Patricia Place
Kawartha Lakes, Ontario
Peaceful Patricia Place, one of the most charming streets in Port 32, on the shores of Pigeon Lake in the Village of Bobcaygeon. Ideal for retirees looking to embrace a relaxed, fulfilling lifestyle in an area known for well-maintained homes, beautifully landscaped gardens and welcoming atmosphere. The Port 32 Shore Spa Community Club membership is part of this purchase, with year-round opportunities to connect with your neighbours. Enjoy the picturesque intertwining trails, social gatherings, and fun activities like card games, working out in the gym, swimming, fishing, playing tennis, or pickleball. This home has been well-loved and maintained. A level-entry bungalow with bright spacious principle rooms. Hardwood floors in the living/dining and family rooms. A cozy brick propane fireplace and a direct walk-out to covered deck overlooking a private oasis of mature trees and gardens. The eat-in kitchen with its large windows brings the outdoors in. Plenty of counter space and cabinetry make meal preparation a joy. Main-floor laundry with access to the two-car garage. The primary bedroom ensuite is equipped with a walk-in jet tub and accessible shower. Guests will appreciate the option of a comfortable main-floor bedroom/bathroom, or retreat to the two lower-level bedrooms with bathroom. The Pub and Billiard Room make this home unique. You and your guests can transport yourself to an old English pub for a pint or two. Or curl up in front of the den fireplace and read. In many ways this home is a blank canvas ready for you to update with your own decor. If a house had a vibe this one would be happy, cozy and casual. Walk to shops, cafes, library, bakery, brewery and, of course, its surrounded by lake, perfect rural living. Only 40 minutes to Lindsay or Peterborough, less than 2 hours from the GTA. (id:60569)












