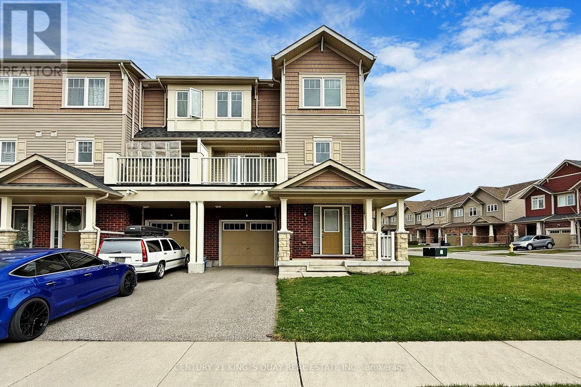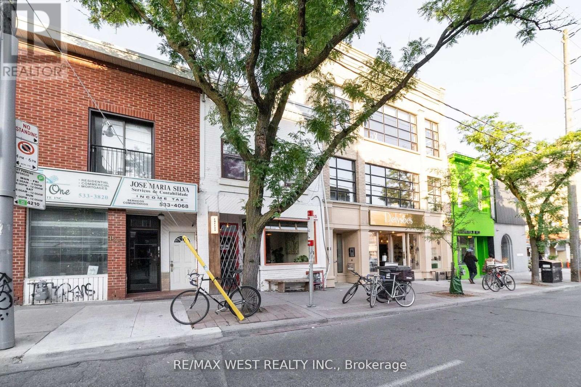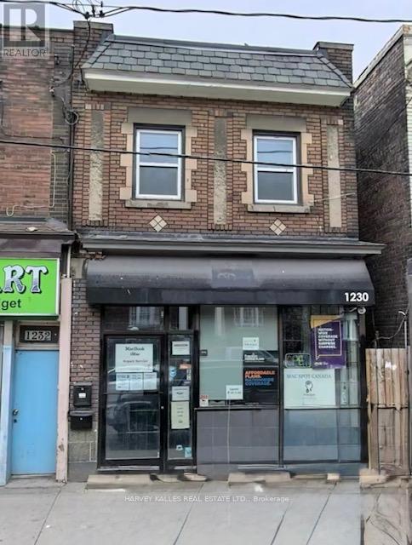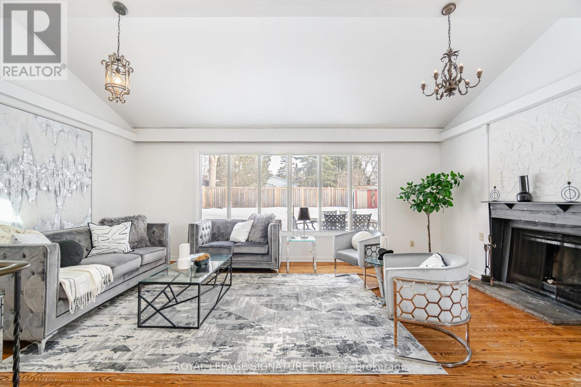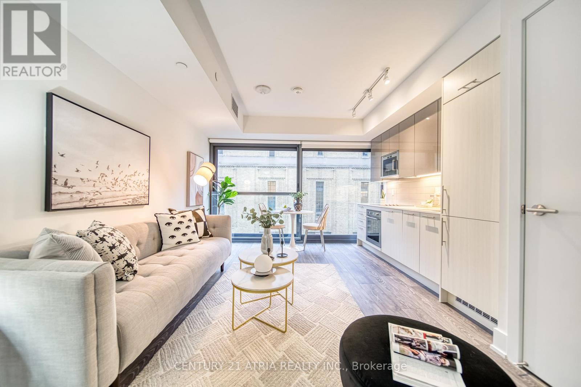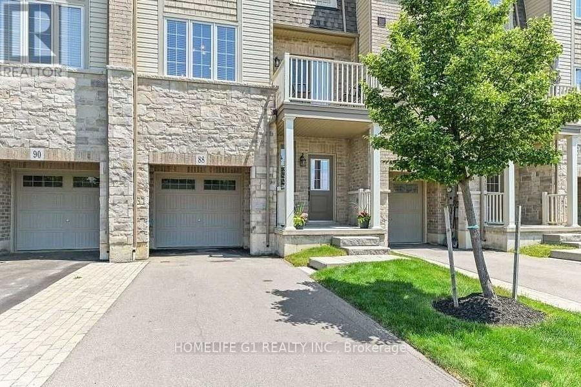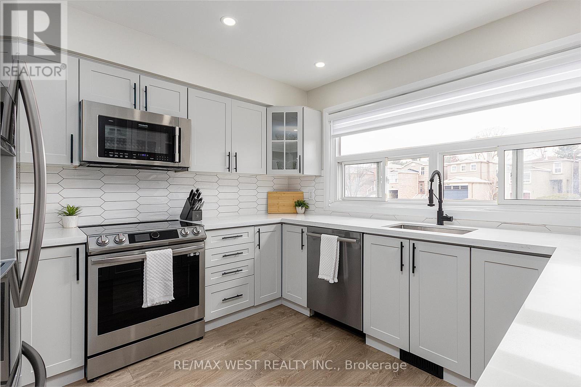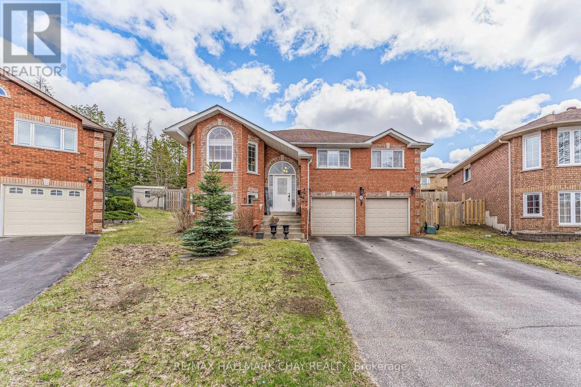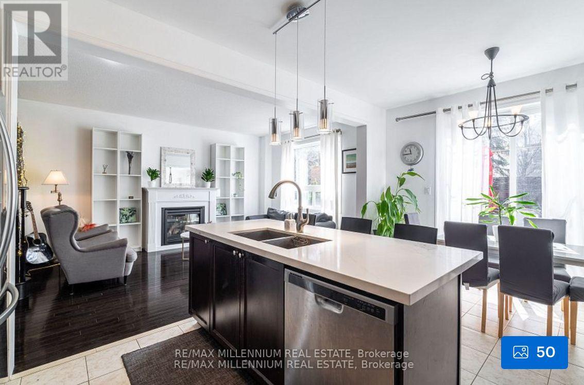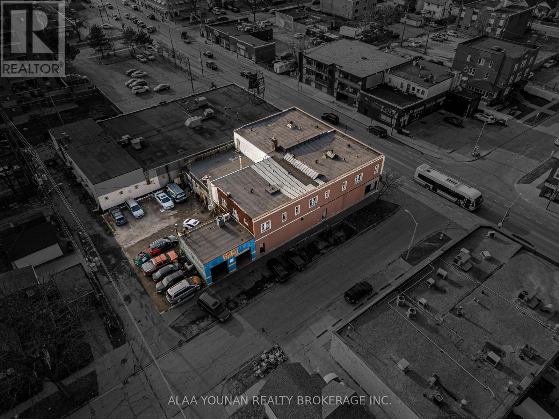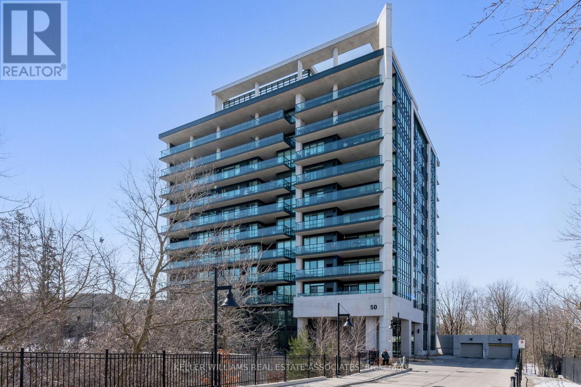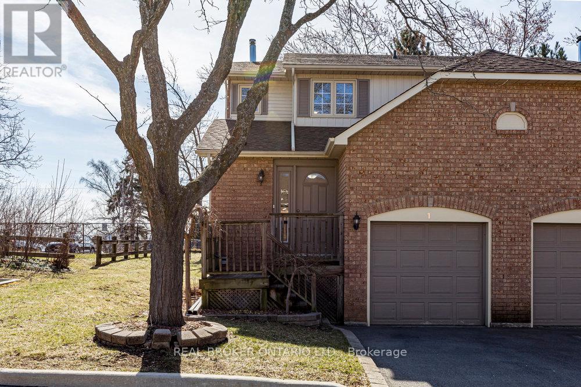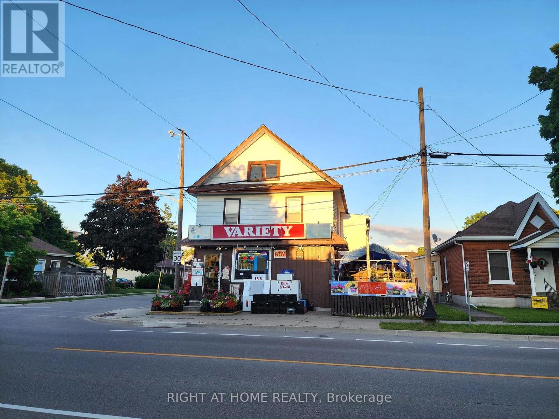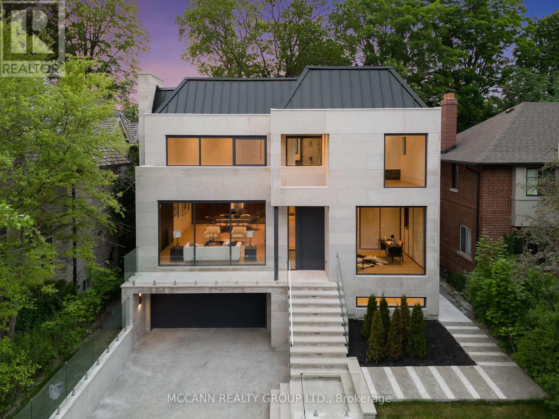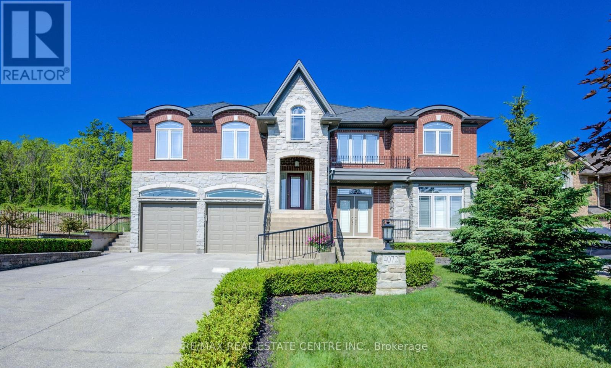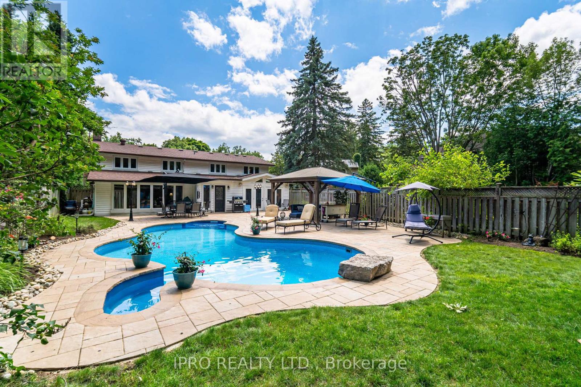1 Nearco Crescent
Oshawa, Ontario
Premium end unit freehold townhouse in highly desirable enclave of Windfields in North Oshawa. NO Maintenance Fee or POTL fee! Bright and sunny with plenty of windows for natural light! Open concept main floor with walkout to deck! Minutes to Hwy! Close to shopping, restaurants, Parks, Durham College and Ontario Tech University! (id:60569)
135 Ossington Avenue
Toronto, Ontario
A superb opportunity perfectly nestled on Ossington Avenue in one of Toronto's most sought-after neighborhoods. Calling all retailers looking to expand or to start your successful business venture, this is the opportunity and property that awaits you! Positioned and surrounded by some of the city's best retailers, restaurants, bars, coffee shops, and more. Foot traffic in this area is exceptional and it is just steps away from the overly popular Trinity Bellwoods Park. With an approximate sq footage of 1625, the main floor totals 787 sf, with a rear patio and functional basement. The current use of the main floor is a very busy coffee shop and seating area. The second floor is 838 square feet with a dynamic functional layout currently used as a popular Tattoo studio. This space has been designed and decored creatively.Both floors are currently leased, and both tenants are ready to stay, but vacant possession can be granted on closing which makes it ideal for both investors and end-users. (id:60569)
1230 King Street W
Toronto, Ontario
King Street West Commercial Bldg FOR SALE / Retail Store with 2nd Floor 2 Bdrm Apartment / South Parkdale Neighborhood steps away from King & Dufferin / Walk to Liberty Village / TTC at Doorstep / Full & Complete Renovation of Building in 2014, including reinforced floors, windows & doors, Electrical, Plumbing and two Gas Furnaces / Property is currently fully occupied. (id:60569)
2557 Mindemoya Road
Mississauga, Ontario
This gorgeous raised bungalow nestled near Mississauga's University of Toronto and the Credit River districts has just hit the market. This astounding cul-de-sac boasts only 8 homes giving it a private estate feel as one enters Mindemoya Rd. The impressively large lot situated high above ground embraces you with the serene landscape of annuals and perennials while the private backyard is vast and open with soothing sounds of nature. Neighbouring mature trees tower above with autumn's rustling leaves. Come experience Mindemoya Rd. and own this address within a quiet exclusive neighbourhood of Professionals. Open concept principal rooms with dramatic vaulted ceilings and skylight. Views of credit river ravine. Wall to wall windows across the back. (id:60569)
513 - 403 Church Street
Toronto, Ontario
Beautiful and modern Stanley Condos offers a functional and open space with floor to ceiling windows overlooking the historical Maple Leafs Garden. Steps away from College Station, University of Toronto, Loblaws and shopping malls. Hotel-inspired amenities with an 8,000sq ft outdoor terrace. Enjoy the gym and lounge on a patio without leaving your home. BBQs, 24/7 concierge, movie theatre, party room, guest suite and more. (id:60569)
88 Westbank Trail Stoney Creek
Hamilton, Ontario
Welcome to Executive and Gorgeous west Facing Freehold Townhouse with NO Road/ maintenance fees in a highly desirable & sought after neighbourhood in Stoney Creek. Well Maintained Bright 3 Storey Townhouse, Move-In Ready with Grey Stone Look Exterior, Extra Long Driveway and NO SIDEWALK. Good Sized Bedrooms with Beautiful Upgraded Kitchen with S/S Appliances and open concept Dining Room. Separate Livingroom & Dinning- kitchen area with 9 ft ceiling. Clean, well kept & Open concept layout home with Two Chair Patio On 2nd Level. Garage with inside entry. This home with Full of Upgrades in a Friendly Community and in High demand Neighbourhood near Redhill Valley PKY highway. Walking Distance to Kids Playground and Stores (Shoppers), Restaurants, Coffee Shops. Transit Access At Walking Distance, Highway and Malls A 5 Minute Drive. NO MAINTENANCE OR ANY POTL FEES, FREEHOLD PROPERTY. (id:60569)
1721 Brock Street S
Whitby, Ontario
A Remarkable Opportunity To Develop An Exceptional Commercial/Residentially Zoned Property Or Land Hold In The Heart Of Port Whitby. Currently Zoned R4C. This Property Has One Of The Best Locations In Whitby. Minutes Away From Go-Station, Public Transit, Close To Highways And Lake Ontario. This Property Currently Has A Great, Fully Livable 2-Storey 3Bed/3Bath Home That Can Also Have An Attractive Rental Income As You Plan For Future Development. **EXTRAS** The Area Is Developing With Tremendous Future Growth Opportunities. Now Is Your Chance. Sit Back And Watch Your Value Grow! (id:60569)
33 - 377 Military Trail
Toronto, Ontario
Step inside and feel right at home. This freshly renovated 3-bedroom, 2-bathroom condo townhouse offers a fresh start with thoughtful upgrades and spaces designed to make everyday living easy and enjoyable. The heart of the home is a stunning brand-new kitchen, complete with stainless steel appliances, sleek cabinetry, and plenty of workspace whether you're whipping up a quick breakfast before a busy day or hosting a cozy dinner with friends. The open-concept living and dining area creates a seamless space to relax, entertain, or simply enjoy a quiet evening in. Upstairs, three comfortable bedrooms provide plenty of room for rest, work, or play, while two updated bathrooms add a fresh, modern touch to your daily routine. Located just minutes from Highway 401, commuting is easy, and you'll have quick access to shopping, parks, schools, and everyday essentials. Spend weekends exploring the neighbourhood or simply enjoying your own beautifully updated space. If you've been searching for a home that feels fresh, functional, and ready for your next chapter this is the one where you can truly settle in and make memories. (id:60569)
11 Watson Court
Orillia, Ontario
LOCATION!!! Welcome to 11 Watson Court, nestled in the heart of Orillia! Situated on a quiet cul-de-sac, this charming home is close to schools, amenities, and the picturesque downtown area featuring dining, shopping, and waterfront attractions.This bright and spacious raised brick bungalow has so much to offer! The upper level boasts gorgeous hardwood flooring throughout and a beautiful, sun-filled granite eat-in kitchen with an island. Off the kitchen, you'll find a large laundry room with ample storage. Both the kitchen and laundry room feature walkouts to the rear deck perfect for entertaining all summer long. Enjoy dinner parties in the generous, separate dining room or unwind in the living room by the cozy gas fireplace after a long day. The primary bedroom includes a spacious 4-piece ensuite and a walk-in closet. Two additional bedrooms and the main 4-piece bathroom complete the main floor. But .....it gets even better!!! The lower level offers a full in-law suite with a separate entrance, dedicated hydro panel, and laundry. The stunning cork flooring throughout the basement is both comfortable and stylish. The full kitchen provides ample counter space and cabinets and is open-concept to the living room, which also features a gas fireplace. This suite includes two bedrooms, each with their own ensuite, one with a large walk-in closet, and the other with two closets and pocket doors. All bathrooms in the home are accessible. The separate entrance on this level leads to a sizeable two-car garage equipped with door openers. All appliances in the home are included! Extras: Central vacuum, heated bathroom tile floors, newer windows, furnace with air humidifier and purifier, fenced yard. (id:60569)
33 Britannia Avenue E
Oshawa, Ontario
Welcome Home!Nestled in a beautiful family-friendly Westfields neighborhood of Oshawa, this large and spacious home offers 2388 sqft of luxury and convenience. This spacious detached features large bedrooms, each with its own walk-in closet, three full bathrooms, and two powder rooms. High soaring ceilings, an abundance of natural light, and large windows create a bright and airy ambiance throughout. The modern kitchen boasts stainless steel appliances and quartz countertops, while the elegant living room is highlighted by an upscale fireplace and hardwood flooring. A stunning dark staircase adds a touch of sophistication to the homes design. The finished basement includes an additional bathroom, providing extra living space. Step outside to a backyard designed for entertaining, complete with a deck, gazebo, and an above-ground pool. Double-car garage and a four-car driveway.Conveniently located close to major plazas, grocery stores, shopping, and with easy highway access, this home is a true entertainers delight and a must-see! (id:60569)
679 Wyandotte Street E
Windsor, Ontario
Unlock the potential of owning and operating your business in the thriving heart of Windsor, just east of the bustling downtown business district. Positioned strategically in the rapidly growing area of Windsor, this property is minutes away from key border crossings, facilitating seamless connectivity to the US.679 Wyandotte St, is a prime investment for those seeking a diversified portfolio. This mixed-use building offers a perfect blend of commercial and residential units. Featuring six residential units, and three retail spaces encompassing a convenience store, restaurant, and mechanic shop, this property caters to a wide range of businesses.With approximately 12 parking lots, including six designated for tenants, convenience is prioritized for both residents and businesses. The location boasts proximity to major highways and main streets, including Wyandotte, Howard Rd, and McDougal, making it easily accessible.This income-generating asset yields a robust a great monthly income. The two-level building offers the unique opportunity to add another level, pending confirmation with the city. Such flexibility enhances the potential returns for savvy investors.This free-standing property stands out in a market with limited similar offerings for sale, presenting a rare chance to acquire a valuable asset in a high-demand area. Act now and seize this opportunity to be part of Windsor's dynamic growth! (id:60569)
C231 - 330 Phillip Street
Waterloo, Ontario
Welcome to ICON 330, one of Waterloos most sought-after student housing developments! Whether you're an investor or a parent looking for a smart way to support your student, this unit offers exceptional rental potential. Here are the top 5 reasons this unit is the ultimate investment: 1.UNBEATABLE LOCATION: Walk to both University of Waterloo and Laurier! A short bus ride gets you to Conestoga Mall, The Boardwalk, Costco, TNT Supermarket and other key amenities. Better yet, enjoy the many storefront shops and restaurants at the bottom of the building. Everything a tenant needs is right at their doorstep. 2. HIGH RENTAL DEMAND: Situated between two major universities, this area has constant rental demand. 3. STYLISH FEATURES AND LAYOUT: The unit boasts two full bathrooms, large bright windows, in-suite laundry, and free WiFi. 4. TURNKEY - Save time and money this unit comes with TV, couch, dining table, bar stools, desks, and more. Just bring your tenants! Its a seamless, turnkey investment. 5. RESORT STYLE AMENITIES: Enjoy access to an expansive fitness center, full basketball court, games room, media room, multiple study spaces, rooftop patio, and bike storage. You'll be hard pressed to find amenities like this with an 8th floor view! Controlled 24/7 access with individual fobs ensures safety and peace of mind. Whether you're expanding your portfolio or securing housing for your university student, ICON 330 checks all the boxes. Book your private showing today and see why this is one of Waterloo's smartest investments! (id:60569)
403 - 50 Hall Road
Halton Hills, Ontario
Luxurious 11 Story High End Condo With Gorgeous Views Of Lush Green Forest & Peaceful Surroundings. Elegantly Designed Building With Fantastic Amenities. This Bright, Sun-Filled Unit Is Over 1,100 SqFt And Is Complimented By 9Ft Ceilings, An Open Concept Layout With A Designer Kitchen Complete With A Breakfast Bar, Granite Counters, Stainless Steel Appliances, Built-In Dishwasher And Built-In Microwave. Step Out From The Living Area To The Gorgeous Covered Terrace Perfect For Your Morning Coffee or Tea With Breathtaking Views Of Greenery. A Total Of Two Bedrooms Both With Floor To Ceiling Windows For Natural Light & Great Views. The Primary Bedroom Is Spacious And Is Completed With A Walk-In Closet And 3 Piece Ensuite. Convenient In Unit Laundry Room With Room For Storage As Well. There Is 1 Underground Parking Spot (Owned), 1 Locker (Owned). Unit # 403 Is A Total of 1,161 Square Feet. Amenities Include Party Room/Lounge With Beautiful Kitchen, A Fitness Room, Landscaped Courtyard With Bbq and Patios. Great Location With Close Highway Access and Stunning Trails Nearby. Monthly maintenance fee includes bulk Bell Fibe internet & cable package for high-speed service! (id:60569)
210 - 7 Erie Avenue
Brantford, Ontario
Newer boutique Grand Belle condo building in the heart of the city of Brantford, close to Laurier University and to many other important facilities, including a plaza within walking distance, to your favourite stores - Close to transportation and located in a developing neighbourhood. This unit is well laid out and you can decide what it should be - one bedroom plus a den which can be a work-live area, etc. On surface parking and some building amenities. Great for first time buyer or someone downsizing. Best price in the building and possibly in the neighbourhood. (id:60569)
1 - 79 Braeheid Avenue
Hamilton, Ontario
Tucked into a sweet little complex in the heart of beautiful Waterdown, this end-unit townhome is full of charm and perfectly placed backing onto school green space with even more green space to the side (plus, visitor parking is right there so convenient!). This ones a great fit for any buyer whether you're just starting out, growing your family, or looking for something low-maintenance in a lovely community. The main floor has a great flow starting with a spacious coat closet as you walk in, leading to a convenient powder room and a hallway with inside access to the garage (with parking for one and extra storage space). From there, it opens up into a bright and airy open-concept living space. The kitchen is perfectly placed with quartz countertops, a central island for added seating, and a sink that looks out over the beautiful backyard green space such a peaceful little view while you prep meals or sip your coffee in the morning sun. There's also a proper pantry with shelving for extra storage. Upstairs, you'll find three generously sized bedrooms and a bright 4-piece bathroom. The primary bedroom has ensuite privileges, and one of the secondary bedrooms features a walk-in closet great for keeping things organized or giving a little one some extra space. The basement is unfinished and ready for whatever you need next whether that's a workout space, playroom, or movie night zone. Its a cozy, well-laid-out home in a prime location and we cant wait to show you around! (id:60569)
48 Main Street E
Port Colborne, Ontario
Fantastic opportunity to own a thriving convenience store strategically positioned between Hwy 140 and Hwy 3. Boasting high profits, particularly with low cigarette sales (below 50%), this property features a superb garden center and ample parking. Take advantage of the owner's retirement and seize this excellent business opportunity today. Act now and secure your future success!Brokerage Remarks (id:60569)
43 North Park Street
Brantford, Ontario
Excellent Opportunity to own a Variety store with bldg.in the Heart of Brantford, Corner lot, Friendly Neighborhood Store, High Volume Flower Sales, Ample parking, Sold As-Is Condition, Perfect for Family Business, Same Owner for 24 years, Now Retiring (id:60569)
154 Main Street N
Guelph/eramosa, Ontario
Very Successful Variety and Cafeteria Business for sale, High Margin and Excellent Profit, Loyal Clientele, Prime Location In The Heart Of Rockwood, Great Sales Volume, Lots Of Potential To Grow In This Bustling Business, Don't Miss It!! (id:60569)
278 Lincoln Street
Welland, Ontario
Well Established Variety Store with Bldg on High Traffic Road in Welland, High Volume Sales and Extra Income Lotto 2800 ATM 600, High Profit Margin and Good Income, 3 Beds Apt upstairs, Same owner for 5yrs, Now Retiring, Perfect for family business (id:60569)
76 Garden Drive
Barrie, Ontario
Top 5 Reasons You Will Love This Home: 1) Move-in ready and beautifully refreshed with freshly painted walls, brand-new flooring, an updated kitchen, and stylishly renovated bathrooms for a modern and inviting feel 2) Prime central location in Barrie, just moments from schools, shopping, dining, the Allandale Waterfront GO Station, and major highways, including Highway 400, excellent for commuters and growing families 3) Charming covered front porch presenting a cozy spot to unwind, while the fully fenced backyard provides privacy and space for outdoor enjoyment 4) Attached garage delivering ample storage, ensuring plenty of room for your vehicle and everyday essentials 5) Sun-filled main level boasting a seamless open design, along with a spacious basement brimming with potential, ideal for a recreation space, home office, or additional living area. 1,705 fin.sq.ft. Age 39. Visit our website for more detailed information. *Please note some images have been virtually staged to show the potential of the home. (id:60569)
64 Glengowan Road
Toronto, Ontario
Welcome to this exquisite custom-built 4+2 Bedrm 6 Bathrm home, perfectly situated in the heart of Lawrence Park. Soaring 10ft ceilings, sleek pot lights, and White Oak hardwood flrs throughout. Open Concept living and dining rm creates a spacious environment ideal for entertaining with natural light through the floor to ceiling windows. Living rm boasts a gas fireplace. Dining rm features a wine cellar. Main flr office, complete with smart frosting film on glass offers option for privacy. Grand foyer showcases a walk-in closet with sliding doors, powder rm impresses with designer sink and heated floors. Mudroom off of side entrance with custom closets and bench. Gourmet kitchen is a chefs dream, with built-in Miele appliances, refrigerator, freezer, 6-burner gas range, coffee system, transitional speed oven, and dishwasher. Custom-built center island adorned with luxurious quartzite countertops. Open-concept family room, featuring another fireplace with walk out to deck. Natural light floods the contemporary staircase with skylights overhead. Primary suite offers a serene retreat, complete with a 6-piece ensuite, walk-in closet, gas fireplace, bar with beverage cooler, and speaker system, all overlooking the tranquil backyard. 2nd Bedroom with 4pc ensuite features custom built in closets. 4pc ensuite has caesar stone counter top, tub and heated floors. 3rd & 4th Bedrms offer south facing large windows with shared 3pc ensuite with Custom Vanity w/ Caesar stone Countertop, heated flrs, shower. Mezzanine office with gas fireplace. Lower level offers an expansive rec room, two additional bedrooms (ideal for a gym), 2 3pc bathrms, laundry, and a home theatre. Federal Elevator system. iPort Home Automation System. Hot Tub & Pool. Heated Driveway & Stairs, Front Porch, Rear Deck & Rear Stairs. Camera Security System. Double Car Garage. Sprinkler System. Concrete Deck w/Glass Railing (id:60569)
2218 Leominster Drive
Burlington, Ontario
Welcome to this beautifully updated backsplit in the heart of Burlington’s Brant Hills neighbourhood — an ideal opportunity for new and growing families. Offering 2,200sqft of total living space, this home blends stylish upgrades with smart functionality in a warm, family-friendly setting. Just a short walk from local parks, top-rated schools, and with quick access to major highways, it’s the perfect location for everyday convenience and active living. The front exterior welcomes you with a concrete walkway and an inviting front porch — a great spot to enjoy your morning coffee. Inside, the main floor features a bright layout with an eat-in kitchen, complete with quartz countertops, stainless steel appliances, custom cabinetry, breakfast bar, and breakfast nook framed by a large bay window. The open-concept living and dining room is filled with natural light and offers a walkout to the side yard, making it a great space for entertaining or relaxing with family. Upstairs, you’ll find three well-sized bedrooms and an upgraded 4pc main bath thoughtfully designed with modern tile flooring, stone countertop vanity, and subway-tile shower/bath with a glass panel. Downstairs provides even more living space, featuring a spacious family room with a timeless brick-surround fireplace and direct walkout access to the backyard. A convenient 3pc bathroom with a walk-in shower adds functionality. The finished basement extends your living options with an exercise room, an additional spacious bedroom, and a laundry area. Whether you're working from home, hosting guests, or need space for hobbies and play, this level adds great flexibility. The fully fenced backyard is a true family haven, offering an interlock patio with retractable awning perfect for outdoor dining and plenty of green space for kids and pets to run and play. This home is move-in ready and full of thoughtful touches that make daily life more enjoyable. Don’t miss the chance to make this wonderful family home yours! (id:60569)
4072 Highland Park Drive
Lincoln, Ontario
AN EXQUISITE BUILDERS OWN HOME | A TRULY ONE-OF-A-KIND MASTERPIECE. Designed with Meticulous Attention to Detail, Built to the Highest Standards, this Distinguished Raised Bungalow offers an Impressive 5,500sqft of Living Space. Essentially 2 Bungalows in 1. Separate Above-Grade Entrances, Ideal for Multigenerational, In-Law Suite, or a Substantial Single-Family Home. Nestled into the Escarpment on a Serene 1/3-Acre Ravine Lot (68x250). No Expense Spared in its Construction, from the Timeless Brick & Stone Exterior to the Custom-Built Dream Kitchen with Dining Area, a Large Center Island & Walk-In Pantry plus Separate Formal Dining. The Main Level (3,000 sqft) Features 9ft Ceilings, 3 Bedrooms & 2 Full Baths, including a Luxurious Primary Suite with Vaulted Ceiling, Juliette Balcony & Opulent 6-Piece Ensuite with Heated Floors & a Large Glass Shower. The Ground Level (2,500 sqft) Features 9ft Ceilings, Private Entrance, Full-Sized Windows, a Second Primary Suite with an Ensuite, a Roughed-In Kitchen, an Option for Separate Laundry & the Flexibility to Create Additional Rooms. Sophisticated Details Include: Transom Windows, California Shutters & Hunter Douglas Blinds, Rounded-Edges, Upgraded Trim, Casings & Decorative Crown Moulding, Maple Hardwood Floors, Covered Stamped Concrete Patio, Built-In Speakers throughout both Levels & Outside, Professional Landscaping with Sprinkler System & Potential for an Elevator. The Property also Features a Double Garage and an Accommodating Double Driveway. Set in a Desirable Family Neighbourhood, Conveniently Located near Schools, Parks and the Bruce Trail. In the heart of the Niagara Wine Route, a haven for Orchards, Vineyards & Wineries offering Cultivated Dining Experiences. A Picturesque & Quaint Downtown with Shops, Markets & Restaurants in Century Old Brick Buildings. Easily Accessible from the QEW. Minutes to World Class Golf Courses. Offering Elegance, Comfort & Endless Possibilities. Its Not Just a Home its a Lifestyle. (id:60569)
1117 Springhill Drive
Mississauga, Ontario
Welcome to 1117 Springhill Drive! Spectacular Ravine Lot situated on one of Lorne Park's most desireable streets. Highly sought-after location. Stunning Backyard Oasis (150ft deep lot) offers complete privacy and tranquility. A newer double kidney shaped pool (2019) welcomes you. Enjoy your outdoor 12 x 16 Cedar Gazebo. Perfect backyard for entertaining or simply relaxing. Muskoka in the City. This 2-storey, 4 (+1) Bedroom home has a comfortable and flowing layout. Upgrades throughout. French doors open into an expansive main floor Family Room (25 x 18) with a Muskoka Stone Gas F/P overlooking the patio, pool and ravine. Lovely Sitting Room addition with walkouts to back patio and pool. Upstairs Playroom could easily be used as large bedroom/in-law suite/office space. Hardwood under broadloom in most rooms. Close to top-notch Lorne Park Schools. This unique home is a perfect blend of style and comfort offering unlimited potential. (id:60569)

