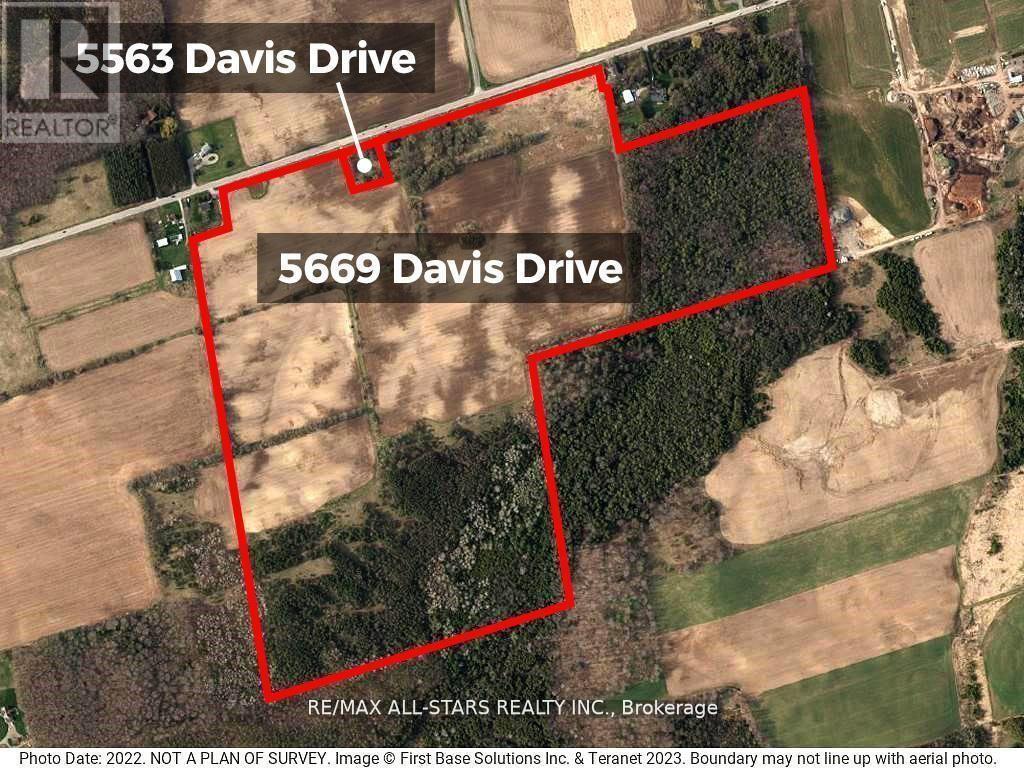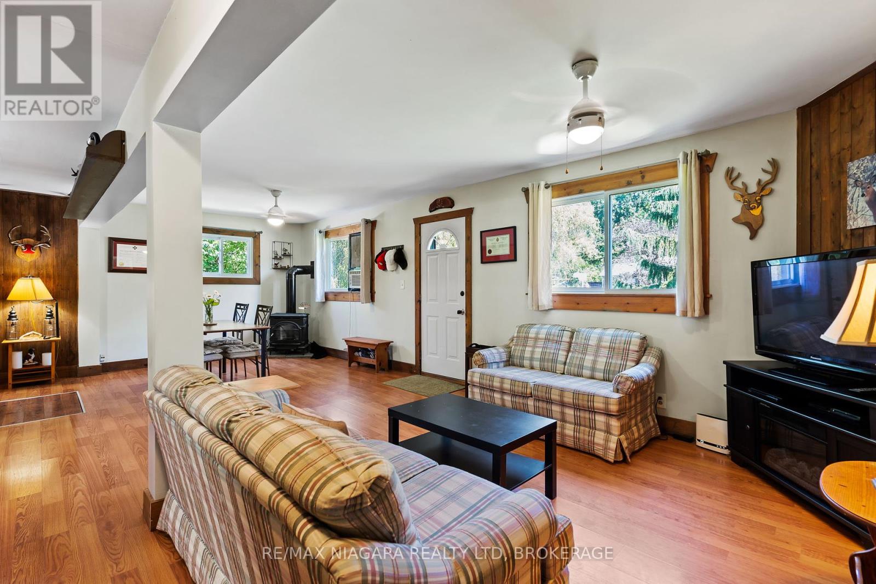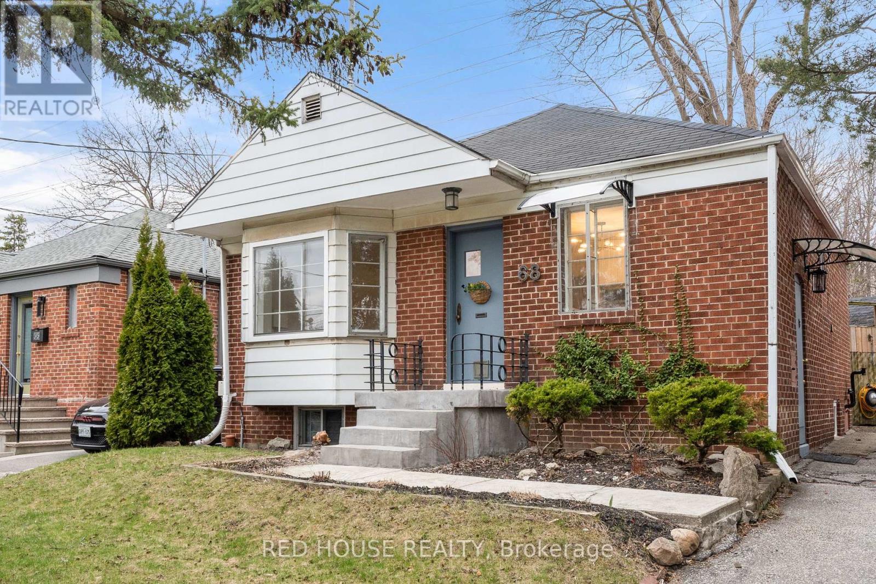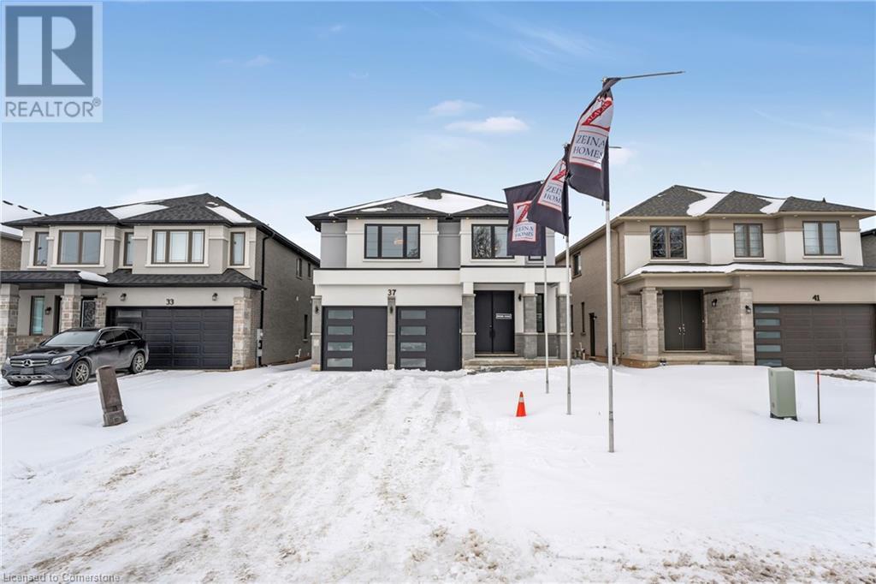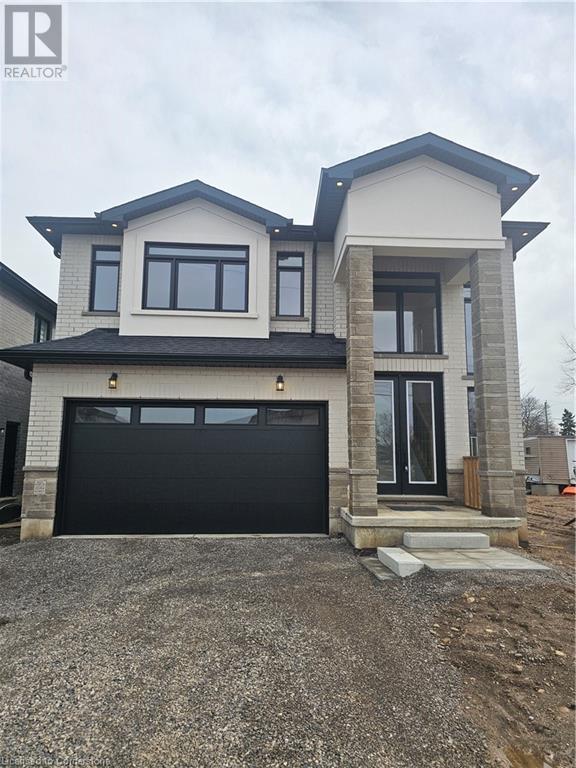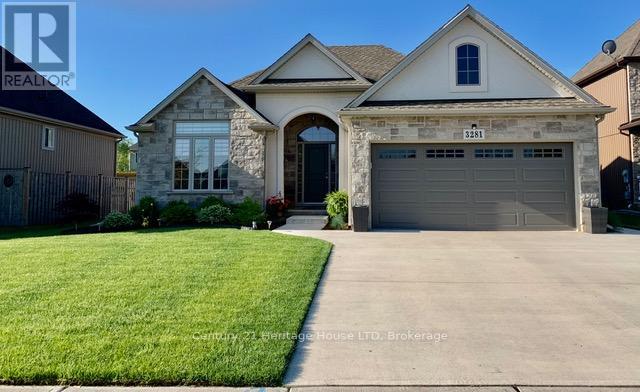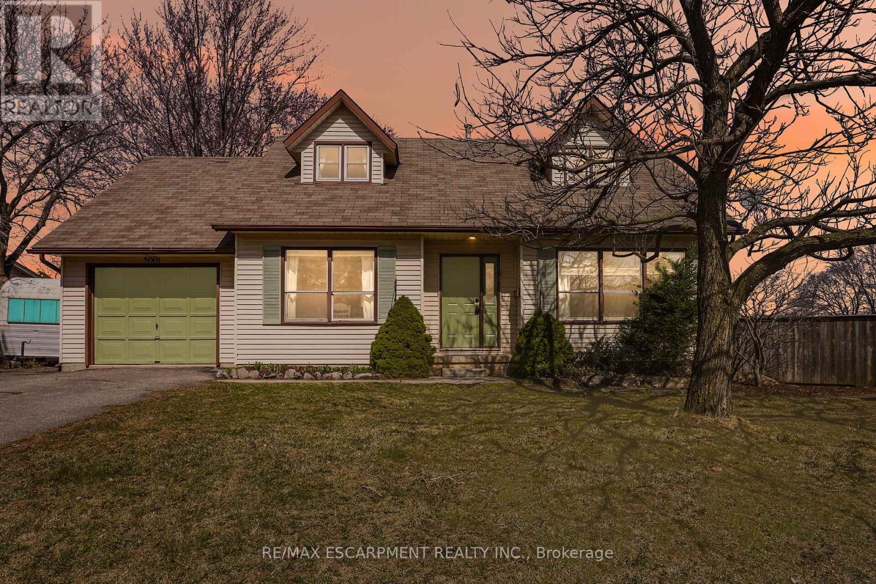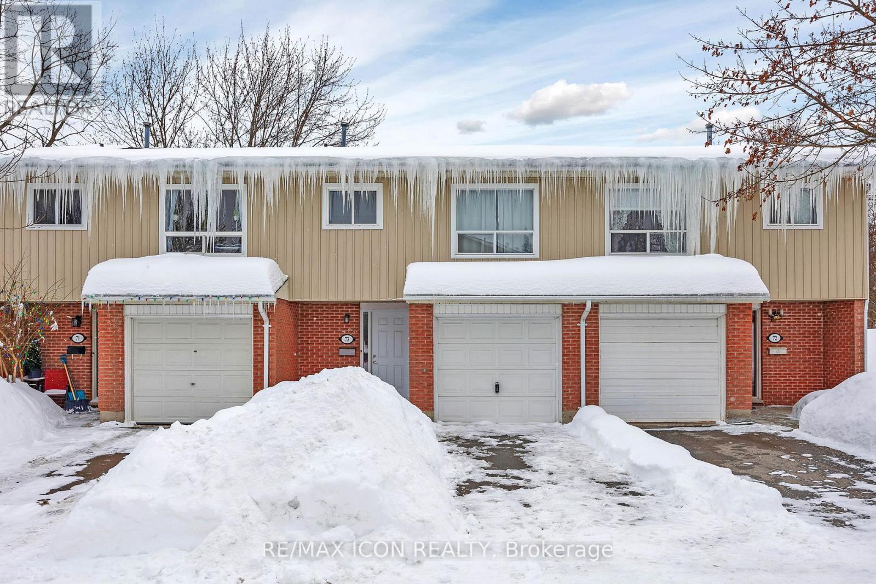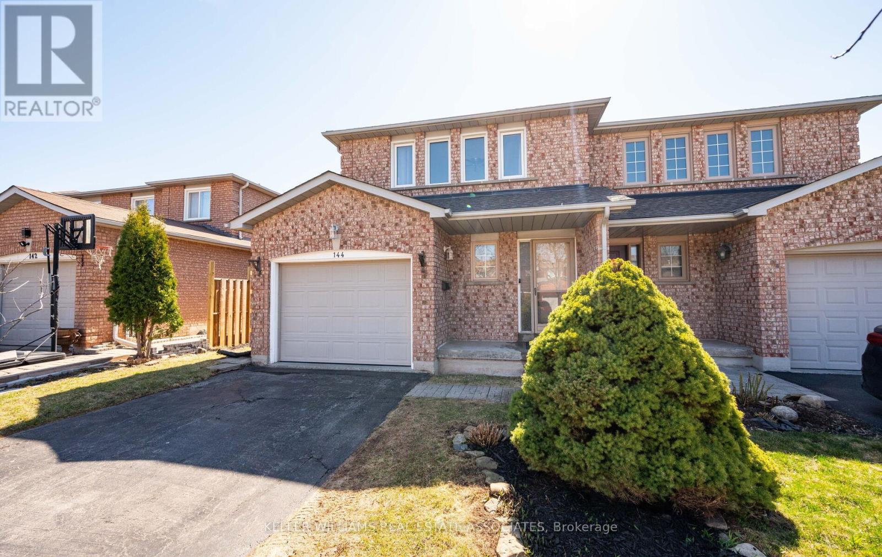5563 & 5669 Davis Drive
Whitchurch-Stouffville, Ontario
Real Estate Opportunity!!! Extraordinary expansive 148 Acre 2 parcel lots with endless potential. Located in a prime location is close to HWY 404, town of Stouffville, Aurora, Newmarket and Uxbridge. Being two separate parcels this adds a unique element of owning something that has a wealth of versatility and flexibility to future plans. (id:60569)
10567 Maplewood Drive
Wainfleet, Ontario
Seller says bring us an Offer!! Quick possession is available on this adorable 2 bedroom bungalow with deeded access to Lake Erie and a short stroll to the Conservation area along Quarry Road. Suitable for a recreational retreat or year round home! Pick apples and pears from your rear yard before you enjoy your evening meal on your private rear deck. Gather around your gas fireplace while you entertain your family and friends. Spacious living area with many updates including vinyl windows, water treatment system, flooring, and more all on a quiet, dead end street! Shingles to be replaced April 2025 (id:60569)
68 Nesbitt Drive
Toronto, Ontario
Perfect opportunity to own a detached home in one of the most desirable neighborhoods of the city for an accessible price! This charming brick bungalow is an absolute gem (Visit Our Open House Schesule). You will love its peaceful atmosphere nestled among mature trees and surrounded by walking trails and parks, ideal for nature lovers. Enjoy all the amenities city living can offer with outstanding schools, shops and downtown Toronto just minutes away. This home has been lovingly maintained and is move in ready as a starter home. It features a new energy efficient heat-pump and furnace. The finished basement has a separate entrance and can easily be converted into a separate suite for additional income to make home ownership more affordable. This can also be the perfect location where you can build your dream home. (id:60569)
110 - 621 Sheppard Avenue E
Toronto, Ontario
Welcome to the luxurious Vida Condos! This upscale unit features 11' ceilings and a private garden space, perfect for relaxation. Located across from Bayview Village Mall, steps to Bayview Subway, TTC, Loblaws, restaurants, and amenities, with easy 401 access. High-end stainless steel appliances and hardwood floors define modern elegance. Tenant vacates Jan 31. Parking available for purchase. Don't miss this prime opportunity! (id:60569)
37 Roselawn Avenue
Ancaster, Ontario
Stunning property located in Ancaster! This custom-built gem offers luxurious living with 4 bedrooms, 4+1 bathrooms, and a total of 2,995 sq ft, plus an additional 1,300 sq ft in the fully finished basement. Enjoy the grandeur of 9-foot ceilings on the main floor, an open-concept design, and a striking double-door entrance. The home features an elegant oak staircase, oversized windows that bring in ample natural light, and beautiful granite or quartz countertops with undermount sinks. The luxurious fireplace adds warmth and sophistication to the living space. A sliding door from the kitchen provides access to the backyard, perfect for indoor-outdoor entertaining. This exquisite home is completed with hardwood floors and porcelain tile throughout. The property boasts a full brick exterior from ground to roof and includes a separate side entrance for added convenience. With over $250,000 in upgrades, every detail has been thoughtfully designed for modern living. Additional features include a 2-car garage and a prime location close to amenities such as parks, schools, shopping centers, bus routes, highway access, and restaurants. (id:60569)
22 Roselawn Avenue
Ancaster, Ontario
Ready to Move In! Stunning property in Ancaster! custom-built 4-bedroom, 4-bathroom gem boasts 2673 sq ft of luxury living. Enjoy the 9-foot main floor ceilings, open concept design, and double door entrance. The home features an oak staircase, oversized windows, granite/quartz counters, undermount sinks, gas fireplace, sliding doors from the kitchen to the backyard, hardwood floors, and porcelain tile. The brick to roof exterior adds elegance, and there's a convenient separate side entrance leading to the basement with 9-foot ceilings. The property includes a 2-car garage and is situated close to amenities, parks, schools, shopping, bus routes, highway access, restaurants, and more. Don't miss out on this fantastic opportunity! Open house 6 days a week: Monday-Thursday, Saturday & Sunday, 1PM-5PM. (id:60569)
11 Weneil Drive
Freelton, Ontario
Fantastic bungalow in Flamborough West on a premium corner lot! Nestled on almost 2 acres of lush greenery, this property offers unparalleled privacy and tranquility. Enjoy the convenience of nearby parks, school bus routes, and easy access to Freelton and Aberfoyle antique markets, ice rinks, tennis courts, Hwy 401, Hwy 5, QEW, Guelph, Cambridge, and Carlisle. This charming home boasts a double garage with inside entry and a driveway that accommodates up to 10 cars. The beautiful front garden features perennials and mature trees, while the fully fenced rear yard includes a solar-heated on-ground pool with a wrap-around raised deck (2021), a shed, and scenic green space views. Inside, find 3 plus 2 bedrooms plus an exercise room that could be converted into a bedroom. Enjoy new (2025) flooring that has been installed on the main and lower levels and the open concept living area, featuring a new (2025) eat-in kitchen with custom cabinetry, stainless steel appliances, and a reverse osmosis system with icemaker. The great room impresses with high ceilings, a wood-burning fireplace, and meticulously maintained hardwood floors. The primary bedroom is a serene retreat with a renovated (2025) 4pc ensuite with standalone tub, stand up shower and skylights that fill the space with natural light. The fully finished basement includes a large open recreation/family room with plenty of space for a pool table and TV or movie area. Basement also includes ample storage space, and a 2pc bathroom. Extras include a water softener, pool liner (2021), solar heating/pump (2021), Water tank (2024), Sump pump (2023), water filtration system on both levels and pool vacuum and ladder. This property is a must-see! (id:60569)
38 Colonel Butler Crescent
Niagara-On-The-Lake, Ontario
Beautifully maintained 4 bedroom, 2-storey home located in desirable Garrison Village, Niagara-on-the-Lake! Nestled on a large lot (81'x120') lined with trees that offer the privacy of no direct rear neighbours! Interlocking brick 4-car driveway. 22' x 24' garage with ample storage. Enter into the welcoming foyer and be impressed by the spacious living room with focal fireplace and gleaming floors! Main floor primary suite, complete with 3-piece ensuite bath and walk-in closet. The kitchen and dining are located at the back of the home overlooking the professionally landscaped backyard complete with 14'x28' inground pool (2019/salt). Sit on the newer composite deck, enjoy a glass of local wine or your morning coffee and relax in the serenity and privacy of the mature trees bordering the backyard. Main floor laundry/mud room with easy access to the oversized 2-car garage. So much natural light! The upstairs showcases 3 bright and airy bedrooms with large family bath with double sinks and tub/shower. The basement has been tastefully finished with an exercise room/den, huge family room with recessed, wall-mounted fireplace, pool table and wet bar. Perfect place to snuggle up and watch TV with friends and family or play a game of pool! Great storage room, ideal for seasonal decorations and a large utility/workshop room with ample shelves. Impressive 3-piece bath! This home is perfect for in-laws with the main floor primary bedroom or for a growing family with kids of all ages. Great curb appeal that showcase traditional Garrison Village, while still in walking distance of great dining, medical facilities, pharmacy and wineries. Walk to Old Town with its boutiques, theatres and dining. Close to Niagara-on-the-Lake Community Centre and library - a hub for various recreational and social gatherings and gym. Colonel Butler Crescent is a quiet street, ideal for walking and has a small park steps away on Upper Canada Dr, complete with playground & tennis court. Welcome home! (id:60569)
3281 Charleston Drive
Fort Erie, Ontario
If you are looking for a move in ready Bungalow, in a great location, where neighbors become friends, this home is for you. Home is in impeccable condition. Step inside to discover a bright, open layout filled with abundant natural light. Stunning stone and stucco exterior. The exterior landscaping has been beautifully maintained. Location is close to the quaint downtown village of Ridgeway with its unique restaurants, shops, and just minutes from the lake! Twenty inch concrete footings and ten inch walls. Main level with primary bedroom and ensuite, large walk in closet. Second bedroom has ensuite privileges, great for guests. Well appointed kitchen with pantry and dining area, family room with gas fireplace offers a open concept, ideal for family gatherings. Plenty of natural light. Laundry conveniently located on the main floor. Gleaming hardwood and tile throughout the main level. Enjoy morning coffee or evening cocktails on the covered concrete porch. Patio area with gas hookup for the bbq. ideal for outdoor dining and entertaining. Lighted stairs lead to they lower level, with additional 1150 sq. feet, boosting two oversized bedrooms, family room with gas fireplace, bathroom, workout room and plenty of storage. Large windows allow plenty of natural light. The two-car garage and concrete driveway provide ample parking and convenience. Irrigation system in both the front and rear for reduced maintenance keeping lawns and gardens looking great. The layout and neighborhood offer a lifestyle for suited for retirement or a growing family. Schedule a showing today, you won't be disappointed. (id:60569)
5001 Hillside Drive
Lincoln, Ontario
5001 Hillside Drive is situated in Beamsville, a charming community within the town of Lincoln, Ontario, Canada. This area is nestled in the heart of the Niagara Peninsula, known for its picturesque landscapes, vineyards, and orchards. Beamsville offers a quaint, small-town atmosphere with a mix of residential neighbourhoods and rural countryside. The region is celebrated for its wine production, hosting numerous wineries and vineyards that contribute to the renowned Niagara Wine Route. Additionally, Beamsville provides access to various outdoor activities, including hiking on the Bruce Trail and exploring local parks. The community is also conveniently located near the Queen Elizabeth Way, providing easy access to larger cities such as Hamilton and St. Catharines, making it an ideal location for those seeking a balance between rural charm and urban convenience. (id:60569)
73 - 279 Bluevale Street N
Waterloo, Ontario
A rare opportunity to own a beautifully updated four-bedroom, two-bathroom townhome in one of Waterloos most desirable neighbourhoods. This move-in-ready home offers a perfect blend of modern upgrades, thoughtful design, and an unbeatable location, making it an ideal choice for families, professionals, or investors. Located within walking distance of excellent schools, shopping centers, parks, and trails, this home provides both convenience and tranquility. The multi-level layout features a stunning kitchen updated in 2021, complete with sleek cabinetry, new stainless steel appliances, and ample counter space. The dining area is bathed in natural light, with double glass patio doors leading to a large deck in a private fenced backyard perfect for entertaining or quiet relaxation. The upper level boasts a bright and spacious living area, while the three generously sized bedrooms feature large windows and ample closet space. The finished basement offers a versatile space for a fourth bedroom, home office, or guest suite, complemented by a convenient three-piece bathroom. For added peace of mind, the home's electrical system was fully updated in 2022, ensuring modern safety and efficiency. Situated just minutes from the University District, Bechtel Park, and Waterloo Park, this property provides easy access to renowned educational institutions, shopping, and expansive green spaces. With quick access to Highway 7/8, commuting is seamless. This townhome is a rare find in an appreciating market. Whether you are searching for your forever home or a smart investment, this property offers the perfect combination of comfort, style, and prime location. (id:60569)
144 Genesee Drive
Oakville, Ontario
Welcome to this stunning and meticulously maintained 3 bedroom, 3 bathroom semi-detached home, perfectly situated in a desirable, family-friendly neighbourhood in Oakville.This gorgeous property boasts an impressive landscaped yard offering a peaceful retreat and the ideal setting for family gatherings & relaxation.The home features 3 spacious bedrooms, including a primary bedroom with a private 4-piece ensuite. The second floor also includes a well-appointed 4-piece main bathroom for convenience. On the main floor, the bright and airy living, dining, and kitchen areas are a true highlight of the home.These open-concept spaces are perfect for both entertaining & relaxing. Expansive windows fill the rooms with natural light, creating a warm & inviting atmosphere throughout the day. Plus, a convenient walkout leads to the large deck, offering a seamless indoor-outdoor flow. The guests will enjoy the convenient powder room on the main level as well. The property has been updated with brand new carpeting on the stairs and throughout the second floor, adding comfort and warmth to the living space.The renovated, finished basement is a standout feature, offering a versatile bonus room that can easily be used as an office, an extra bedroom, or even a workshop with endless possibilities. Additionally, the basement includes a large laundry room and plenty of storage space, ensuring everything has its place.The cozy family room, complete with a fireplace, is the perfect spot to relax and spend quality time with loved ones. With tons of storage throughout the home, you'll never run out of space for all your essentials.The property also includes a 1.5 car garage, providing ample parking and additional storage space. Located in a prime area, the home is close to beautiful parks, highly rated schools, and a variety of shopping options. Easy access to major roads, you'll enjoy a quick and convenient commute to TO or stay right in Oakville for endless dining options. (id:60569)

