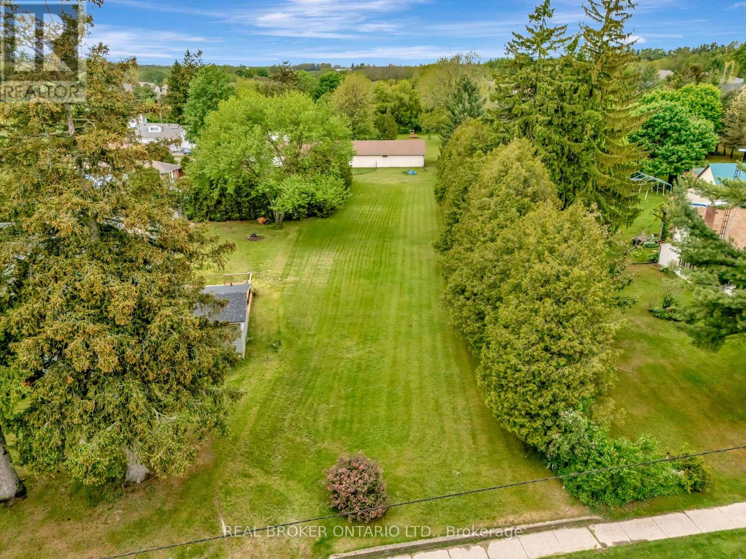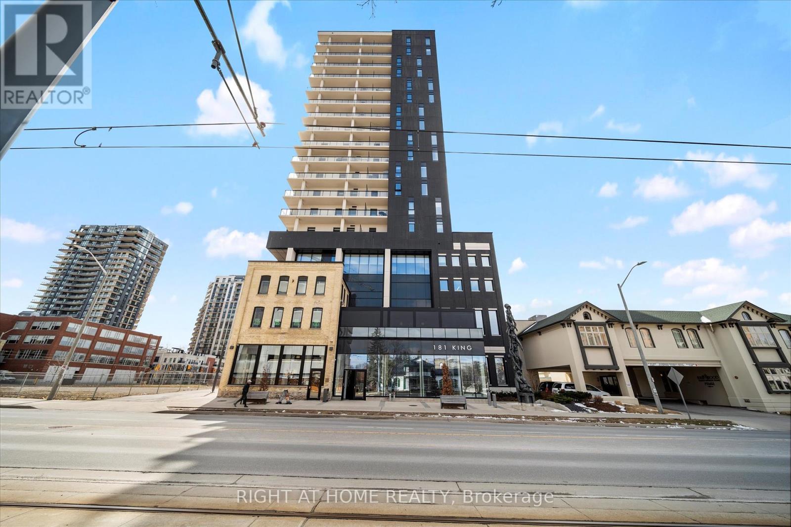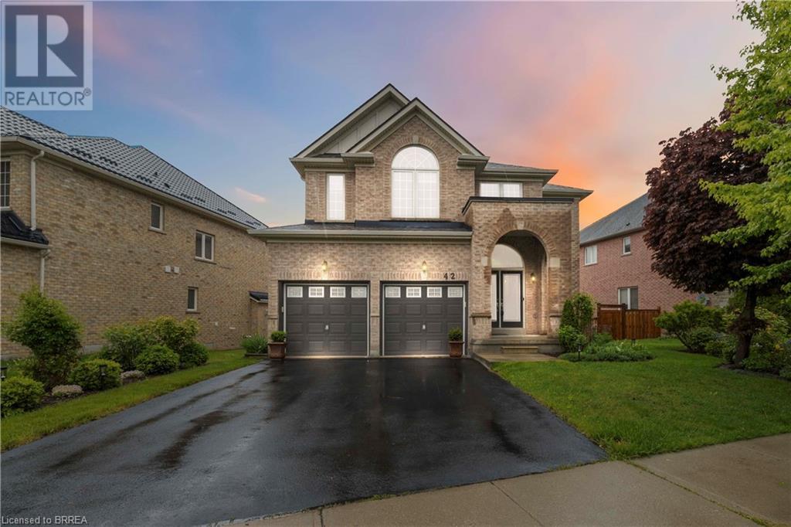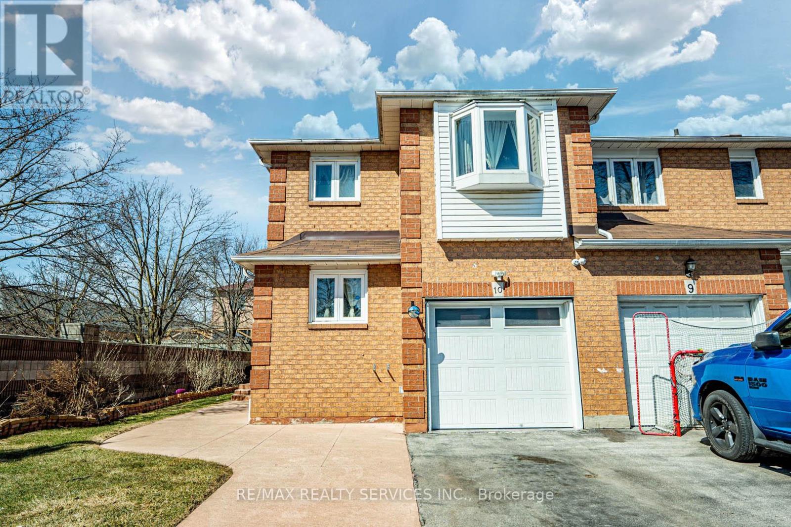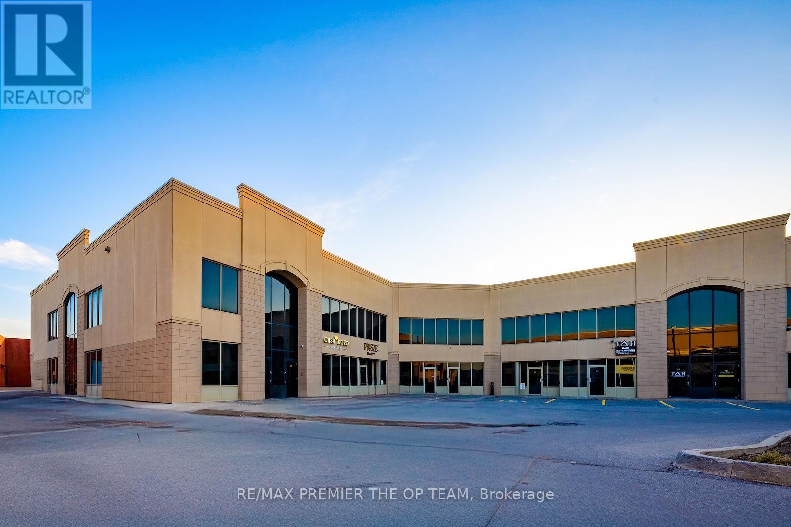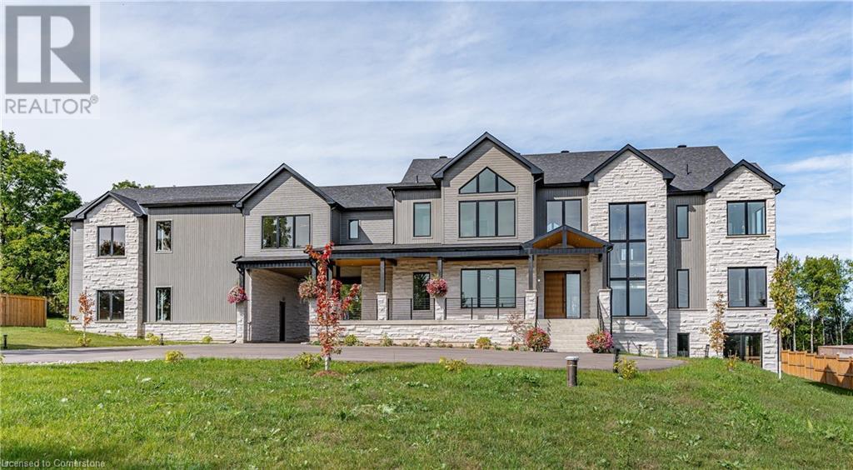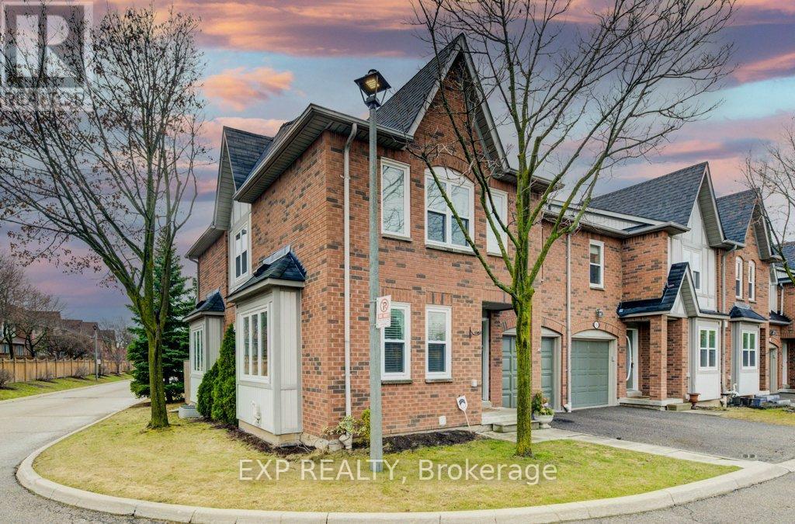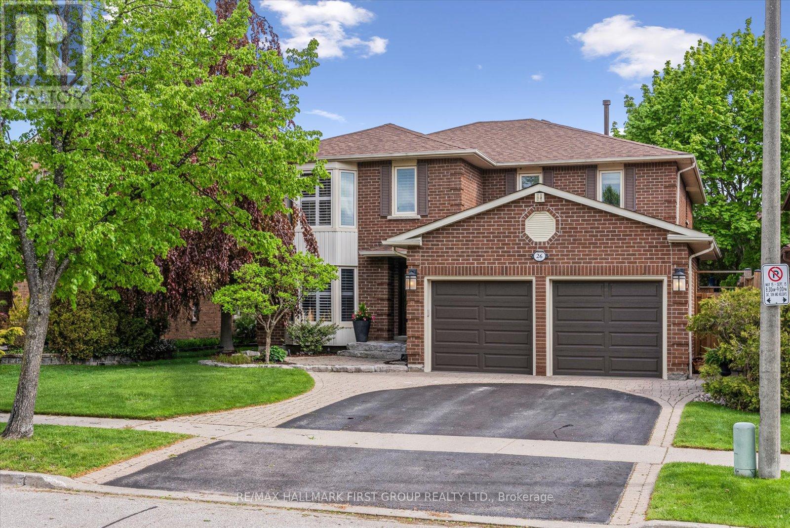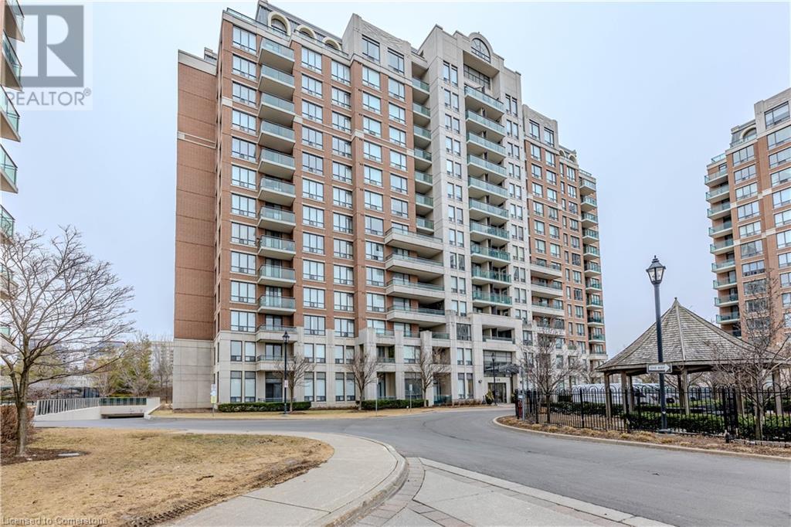729 B Mount Pleasant Road
Brant, Ontario
Looking to build your dream home in one of the most charming villages? Welcome to 729B in Mount Pleasant. Offering 55.8 feet of frontage and a lot depth of 245 feet, there are endless possibilities to build your dream home nestled back off the road offering plenty of privacy. Conveniently located close to fine dining, country market, schools, parks, trails and more! Plus just a short drive into Brantford offering easy access to the 403 highway. Don't skip out on this amazing opportunity and get in touch today to find out more! (id:60569)
806 - 181 King Street S
Waterloo, Ontario
Experience luxury and sophistication living at Circa 1877, located at 181 King Street South in the heart of Uptown Waterloo. This highly sought-after 19 Storey condo seamlessly blends historic charm with modern sophistication with over 700 sq ft of living space, and 183 sq foot balcony!! Residents enjoy an array of exceptional amenities, including a rooftop saltwater pool with cabanas, a state-of-the-art fitness center, indoor and outdoor yoga studios, and a stylish lounge with a wet bar. The building also features a co-working space, guest suites, and a sky terrace with fire tables and BBQ areas, perfect for entertaining or unwinding. Located Near Wilfred Laurier University, University of Waterloo and Nestled in the heart of the tech and innovation district, you'll be surrounded by top employers like Google, Deloitte, KPMG. Step outside to trendy cafes, boutiques, and top-rated restaurants just moments away. Plus, with the ION LRT station steps from your door, getting around the city has never been easier. (id:60569)
42 Stephenson Road
Brantford, Ontario
Welcome to 42 Stephenson Road, an Executive Home with handsome curb appeal out front, a long list of updates and upgrades throughout and a gardener's paradise in the back!!! Pride of Ownership is evidenced throughout this genuinely 'move in ready' home. This is a shining example of a Holland Model all brick home on a Premium Lot in Grand Valley Estates. The attached double car garage has its own 60 amp service & 220V outlets for the hobbyist / workshop. The entrance is complemented by double full leaded glass doors leading to large, bright foyer with columns, 9' ceilings, rich hardwood floors, porcelain tile and solid oak staircase. A spacious contemporary yet classic kitchen with loads of cabinetry, newer backsplash & premium surfaces (2019), stainless steel appliances and a large upgraded island perfect for prep space and of course entertaining. The Open concept kitchen overlooks the great room with a cozy natural gas fireplace and upgraded LED pot lights. The sliding Garden door (2024) leads to a newer deck (2019) with Gas BBQ connection overlooking a gorgeous collection of gardens curated by the current owner and a newer garden shed (added 2019). Oak staircase leads to the 2nd level featuring newer engineered hardwood (2019) leading you to the office, Primary Bedroom with spa like ensuite (2020) featuring huge stand alone glass shower, soaker tub and large vanity with double sinks and massive walk in closet (updated 2019). Three more large bedrooms (one with ensuite privilege). The full unfinished basement is ready for your personal finishings/ great for storage and features an upgraded 200 Amp service & panel (2019), tankless hot water heater (2019 owned) and new Lennox Elite furnace (2024), Central AC (2017), Water Softener & RO System (2019). The roof was replaced in 2022 (flat roof 2025). Located close to schools, shopping, parks, minutes to HWY 403. Smart Video Doorbell and Levitron Smart Switches are installed throughout the home. Move in and enjoy!!! (id:60569)
10 - 10 Shirley Place
Brampton, Ontario
Beautiful End-Unit Townhome Featuring 3 Bedrooms and 4 Washrooms, With a Spacious Fenced Side and Backyard Offering the Feel of a Semi-detached Home. the Extended Driveway Provides Parking for Three Vehicles, Including the Garage. the Generous Backyard Features a Concrete Patio, Perfect for Outdoor Entertaining. Inside, Enjoy a Carpet-Free Home With Abundant Natural Light Flowing Through the Family and Dining Rooms. Oversized Primary Bedroom Boasts a Walk-in Closet, Offering Ample Storage. the Professionally Finished Basement Includes a Newly Built Washroom and a Large Recreation Room, Making It Ideal for an In-Law Suite. Nestled in a Friendly, Exclusive Complex of Just 10 Units, This Home Is Conveniently Located Near Schools, Shopping, and Transit for Effortless Everyday Living. (id:60569)
22 - 8750 Jane Street
Vaughan, Ontario
Spacious 2,000 sq. ft. commercial unit with a finished 700 sq. ft. mezzanine, providing additional functional space. This unit features high ceilings and an open layout, allowing for flexibility across various commercial uses. Located in a prime Vaughan location with easy access to Hwy 400, 407, and just minutes from Vaughan Mills, restaurants, retail stores, and other amenities. Great opportunity for businesses or investors seeking a well-connected commercial space. (id:60569)
801 - 330 Red Maple Road
Richmond Hill, Ontario
Step into this beautifully laid out 1 bedroom condo with unobstructed sky-line views in the exclusive Vineyard Estates! This Luxury condo comes equipped with a large balcony and generously sized rooms. The kitchen offers granite countertops, sleek wood-finished cabinetry and all needed appliances for all your cooking desires. Enjoy the top-rated amenities this gated condominium complex has to offer including: 24 hour Gatehouse Security, a stunning Chateau Club, outdoor BBQ area, Indoor Pool and Whirlpool, Exercise room, Sauna, Library, Lounge & Billiards/Games Room, Home Theatre, Rooftop Sundeck and Tennis Courts! Nestled in the conveniently located Richmond Hill area, take advantage of being only minutes away from shops, schools, Hillcrest Mall and so much more! You don't want to miss out on everything this home has to offer! (id:60569)
302 - 33 Bay Street
Toronto, Ontario
Experience The Ultimate In Urban Living At 33 Bay St. This Exceptional 660 Sq. Ft. Condo Offers A Sleek, Carpet-Free Layout With 9-Foot Ceilings, Maximizing Space And Light. The Unit Includes A Dedicated Parking Space And A Spacious West-Facing Balcony, Perfect For Enjoying Sunsets And Natural Light Throughout The Day. Inside, You'll Find A Generously Sized Primary Bedroom, Plus A Fully Enclosed Den That Can Easily Serve As A Second Bedroom, Office, Or Study. Perfectly Located In The Heart Of Downtown Toronto, Just Steps From Union Station, Scotiabank Arena, And The Vibrant Waterfront, This Condo Offers An Unbeatable Lifestyle. The Harbourfront And Ferry To Toronto Island Are Right At Your Doorstep, With Convenient Access To The Gardiner, DVP, Billy Bishop Airport. The Building Features Over 30,000 Sq. Ft. Of World-Class Amenities, Including A 70-Ft Indoor Lap Pool, Hot Tubs, Two Fully Equipped Gyms, A Running Track, Sauna, Billiards, Squash/Tennis Courts, Party Rooms, Guest Suites, A Movie Theater, And More. This Condo Offers The Perfect Combination Of Modern Luxury, Prime Location, And Top-Tier Amenities. Don't Miss The Chance To Make This Extraordinary Property Your New Home! (id:60569)
1113 - 88 Blue Jays Way
Toronto, Ontario
Discover an Unparalleled Opportunity to Reside at One of Toronto's Most Coveted Addresses in the Heart of Downtown. Bisha Hotel And Residences Sets A New Benchmark For Sophisticated Urban Living, Blending Elegant Private Residences With A Boutique Hotel Ambience. This Stunning Unit Boasts 9-Foot Ceilings, A Sleek Contemporary Kitchen With Natural Stone Counter tops And Back splash, And Top-Tier Integrated Appliances. Step Outside, And Everything Toronto Offers Is At Your Doorstep World-Class Transit, Vibrant Restaurants, Buzzing Nightlife, Rogers Centre, and TIFF Festivities. Embrace The Ultimate In City Living With Endless Lifestyle Perks. Residents Revel In The Exclusive "Bisha Lifestyle," Featuring Access To A Breathtaking 44th-Floor Patio, Dining At Kost Restaurant, The Acclaimed First Venture By Iron Chef Contestant Akira Back, And The Chic Mister C Hotel Lobby Bar. Enjoy A 15% Discount At French made Cafe, With Valet Parking And Dry Cleaning Available At An Additional Cost. No Airbnb Permitted This Is Your Private Urban Oasis. Perfect For Those Seeking Luxury, Convenience, And A Dynamic Downtown Experience! (id:60569)
8920 Wellington Rd 124
Erin, Ontario
Newly built Luxury Custom Country Estate Home, built by the builder for their family. Over 5,300 sq ft of luxury living, 5 bedrooms & 6 bathrooms. An entertainers open concept main floor that has all that you would expect, high-end built-in appliances, walk-in pantry, large island, cathedral ceilings and floor to ceiling windows also includes a primary bedroom with ensuite, mudroom with a sink & storage, elevator rough-in, large covered deck, and much more. The second floor has 4 large bedrooms, all with an ensuite, a comfy sitting area and several balconies. Need more living space or an in-law, the lower level has 2,000+ sf walk out & the garage has 1,100 sf, 2nd level, just waiting to be developed to match your family living requirements. The 1.5 acre lot has been landscaped, parking for 15+ cars. Large 3 car garage. And surprising close to all the amenities of the city and all the space and privacy of the country. There is a lot to see here. (id:60569)
57b - 5865 Dalebrook Crescent
Mississauga, Ontario
Welcome Home! Located on a quiet corner, this stunning end unit townhouse offers the perfect blend of comfort and convenience. With lots of natural light flooding through every room, you'll feel right at home in this bright and airy space, which is larger than other townhomes in the area. Featuring 3 spacious bedrooms and 2.5 baths, with a recently upgraded ensuite bathroom in the primary bedroom, this home is designed for great living. The newer appliances in the kitchen make meal prep a breeze, while the finished basement with a rough-in for an additional bathroom provides ample space for your growing needs. The main floor and upstairs boast beautiful hardwood flooring, adding a touch of elegance to the home. Plus, the windows were updated in 2023, ensuring energy efficiency and modern appeal. Step outside to your beautiful bigger backyard, adorned with mature trees that create a serene environment perfect for lounging in the sun or hosting gatherings. Located just steps away from essential amenities and down the street from highly rated public and Catholic schools, this home is ideal for families seeking both convenience and quality education. The neighborhood offers a great sense of community with amazing walking trails close by, perfect for outdoor enthusiasts. Additionally, this home is perfectly situated between great walking trails, highways for easy access, and close to malls, making it an ideal location for all your needs. Don't miss out on this incredible opportunity to own a piece of paradise in a prime location. Schedule your viewing today! (id:60569)
26 Simonds Drive
Ajax, Ontario
Lakeside living at it's finest! This meticulously maintained Britannia model by Sandbury offers over 2,700 sq ft of living space in one of South Ajax's most beloved lakeside communities. Just steps from Rotary Park and the scenic Ajax By The Lake waterfront trails . Step inside to grand open-to-above foyer and a spacious and thoughtfully designed layout. The main floor features direct garage access, main floor laundry, a bright inviting family room with a wood-burning fireplace, and a walkout to the private backyard, perfect for both everyday living and entertaining. At the heart of the home is the renovated kitchen, showcasing Caesarstone countertops with waterfall edges on the peninsula and pass-through to dining. Plus, crown moulding, upgraded lighting, a wine fridge, and higher-end appliances. Upstairs, the primary bedroom is a peaceful retreat, complete with a walk-in closet and a fully upgraded 5-piece ensuite featuring a soaker tub, stand-up shower, and double sinks. Three additional bedrooms are bright, comfortable, and generously sized. The finished basement adds valuable extra space, including a large rec room, a dedicated home office or gym area, and a cozy gas fireplace, ideal for both productivity and relaxation. Outdoors, the low-maintenance backyard is fully fenced and ready for summer, featuring a sparkling on-ground pool, your own summer retreat in the city. The front yard boasts a combination of interlock and natural stone landscaping, adding to the homes curb appeal, along with two new garage doors. This is a rare opportunity to own a well-loved and upgraded home in a vibrant, family-friendly lakeside setting where comfort meets community. (id:60569)
330 Red Maple Road Unit# 801
Richmond Hill, Ontario
Step into this beautifully laid out 1 bedroom condo with unobstructed sky-line views in the exclusive Vineyard Estates! This Luxury condo comes equipped with a large balcony and generously sized rooms. The kitchen offers granite countertops, sleek wood-finished cabinetry and all needed appliances for all your cooking desires. Enjoy the top-rated amenities this gated condominium complex has to offer including: 24 hour Gatehouse Security, a stunning Chateau Club, outdoor BBQ area, Indoor Pool and Whirlpool, Exercise room, Sauna, Library, Lounge & Billiards/Games Room, Home Theatre, Rooftop Sundeck and Tennis Courts! Nestled in the conveniently located Richmond Hill area, take advantage of being only minutes away from shops, schools, Hillcrest Mall and so much more! You don't want to miss out on everything this home has to offer! (id:60569)

